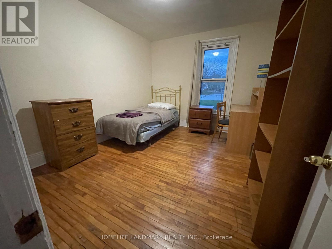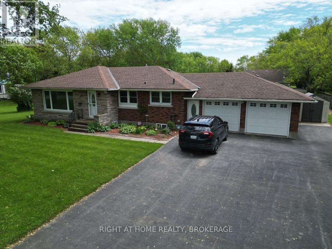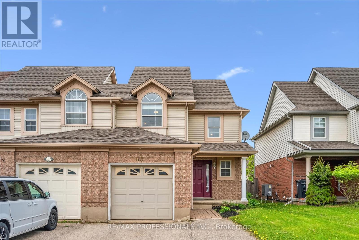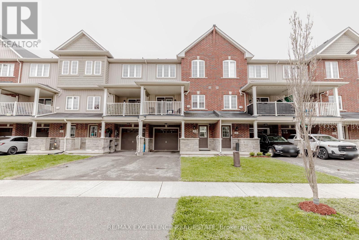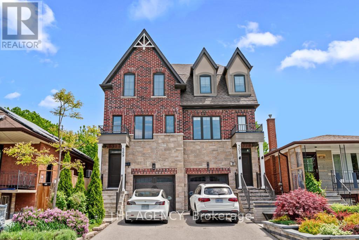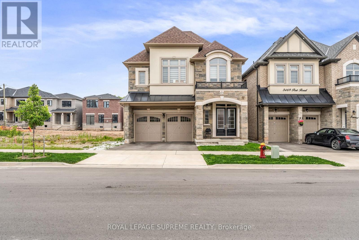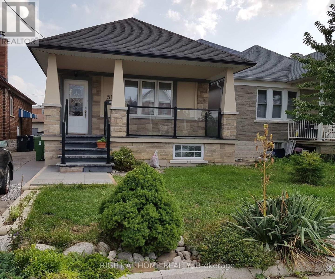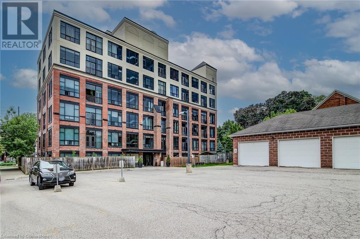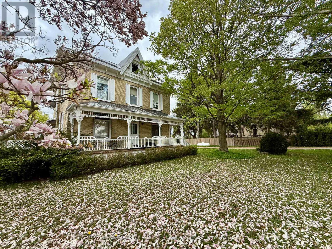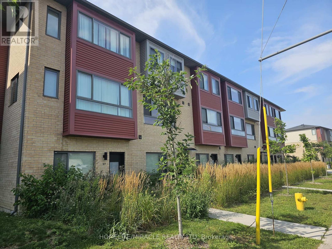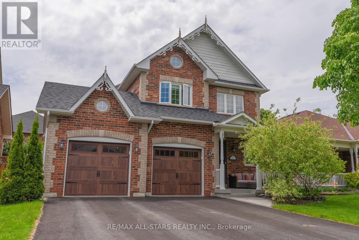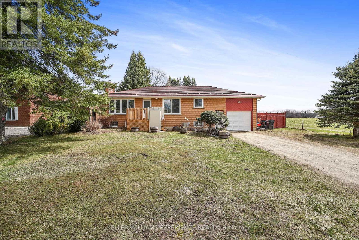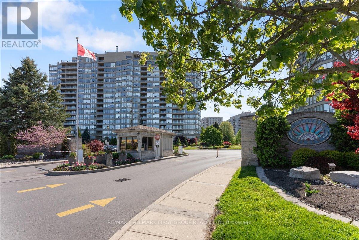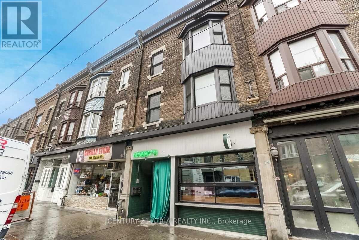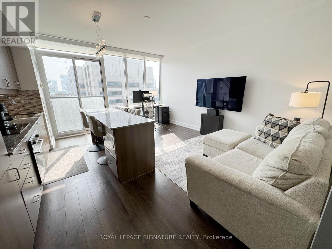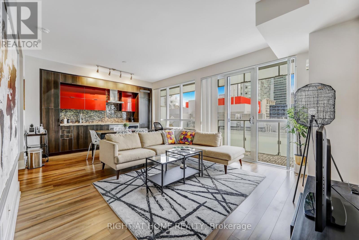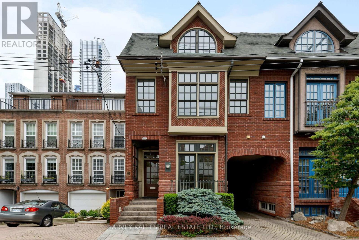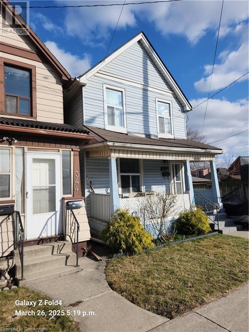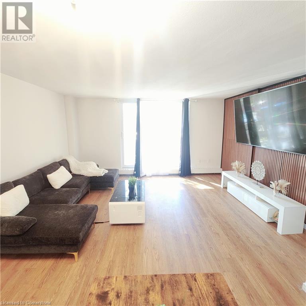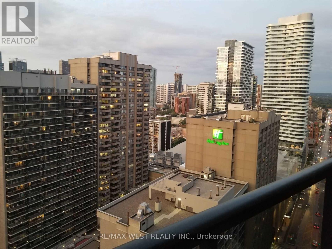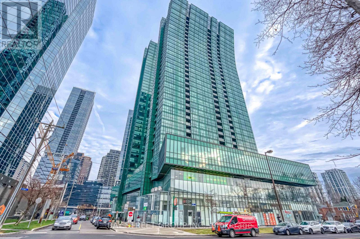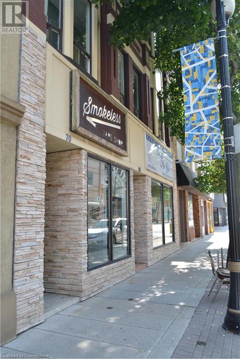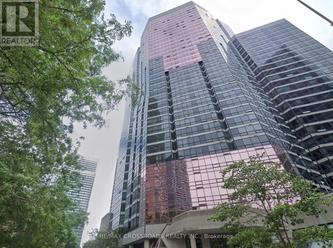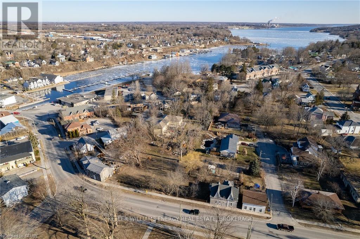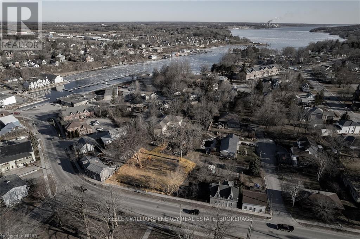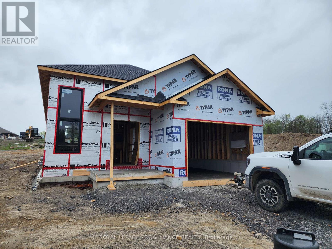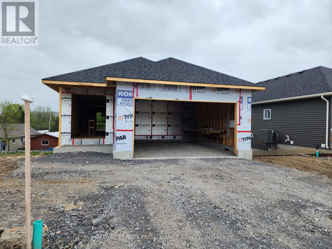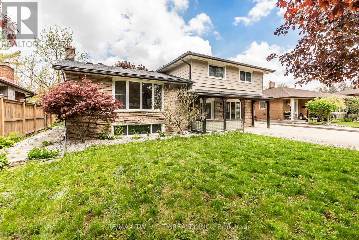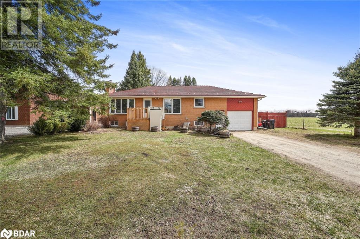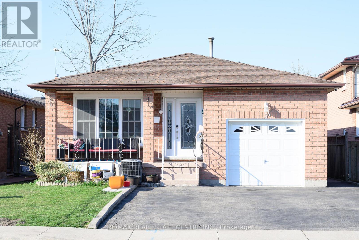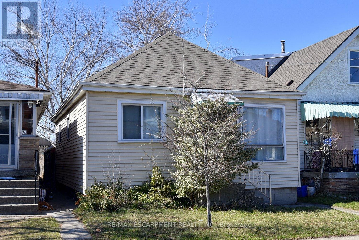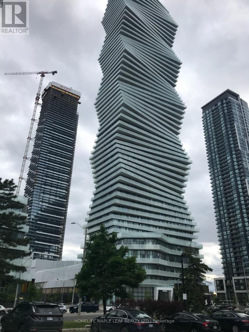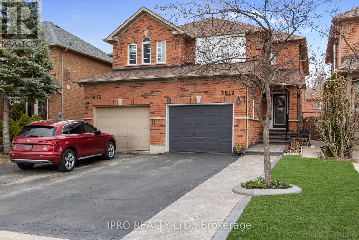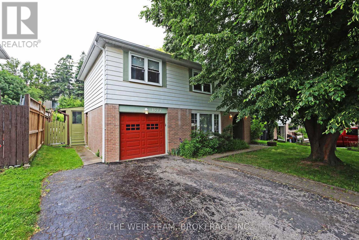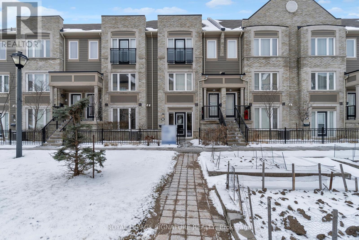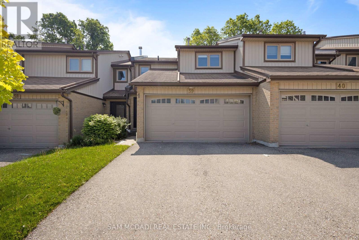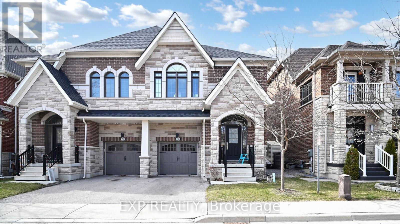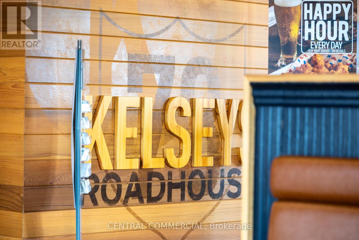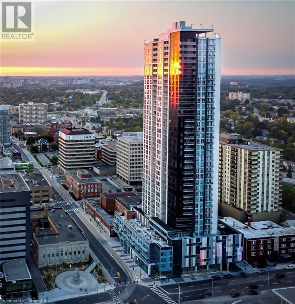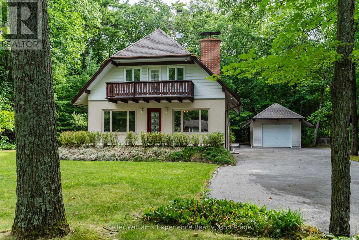327 Main Street W
Hamilton, Ontario
Private rooms for rent at 327 Main St West, Hamilton perfect for students or professionals seeking convenience and value. Located just steps from the Hamilton GO Centre bus terminal, Jackson Square, and RBC bank. Enjoy easy access to grocery, restaurants, downtown offices. Shared kitchen and bathroom in a clean, well-maintained home with quiet and respectful co-tenants. Utilities and Wifi included. Flexible lease options available. (id:59911)
Homelife Landmark Realty Inc.
11191 Lakeshore Road
Wainfleet, Ontario
Nestled in the tranquil countryside on one of the most sought after roads in the village of Wainfleet, this charming bungalow offers the perfect blend of rustic serenity and modern comfort. Surrounded by lush greenery and just a quick walk from the waters edge, this home is an ideal retreat for nature lovers, outdoor enthusiasts, or anyone looking to escape the hustle and bustle. With its warm and inviting interior, the bungalow features spacious, sun-filled living areas, cozy bedrooms, updated appliances in a thoughtfully designed kitchen with ample storage, perfect for cooking up a feast or simply enjoying your morning coffee with a view. This home will quickly become where friends and family gather to share a meal (luckily, there is plenty of space and seating to welcome all).Adding to its appeal, the home boasts deeded beach access, giving you rights to a beautiful stretch of shoreline perfect for summer strolls, sunset views, and waterfront relaxation. Whether you're seeking a tranquil retreat or a versatile space to pursue your passions, this bungalow offers an exceptional lifestyle near the lake while being within walking distance to the Port Colborne Golf club and some amazing hiking trails along the Gord Harry Trail. This picturesque country bungalow near Lake Erie is a true gem, offering the perfect blend of convenience, charm, and outdoor enjoyment. Situated on a spacious lot, the property features a large mechanics garage with its own private driveway, ideal for car enthusiasts, hobbyists, or extra storage. The lush garden space provides plenty of opportunities to cultivate flowers, vegetables, or simply enjoy peaceful moments surrounded by nature. Welcome to your new home. (id:59911)
Right At Home Realty
6 - 2205 King Street E
Hamilton, Ontario
Welcome to 2205 King Street East, Unit #6, a generously sized and beautifully updated 2-bedroom apartment located in the heart of the Glenview neighbourhood. Set within a quiet, well-managed low-rise building, this bright and inviting suite is perfect for individuals, couples, or small families seeking comfort and convenience. Step inside to a sunlit living room and an updated eat-in kitchen, complete with modern cabinetry and ample space for casual dining. Both bedrooms are spacious and filled with natural light ideal for restful retreats or versatile setups like a home office. The unit includes a 4-piece bathroom, plenty of storage, and a warm, welcoming layout that makes you feel right at home. Situated in a highly walkable area, this home is just steps from public transit, schools, parks, shopping, and minutes to the Red Hill Valley Parkway making commuting or exploring the city a breeze. Lease signing bonus of one month's rent free for a limited time. The suite also includes a large balcony where you can have your own set up for relaxing or having small get togethers with your friends & families outdoors. Parking for one car is found at the rear of the building and is included free for the first year. (id:59911)
Exp Realty
165 Silurian Drive
Guelph, Ontario
Located in Guelph's east end, this home is a fantastic opportunity for young families looking to settle in a safe, vibrant neighborhood. Just a 2-minute walk to William C. Winegard Public School, and close to parks, schools, and many other amenities, this location checks all the boxes! Inside, the bright and open main floor offers ceramic tile in the foyer, kitchen and breakfast room, along with vibrant hardwood flooring in the living/dining room. A gas fireplace provides a cozy focal point - perfect for relaxing evenings with the family. Upstairs, you'll find three generous bedrooms, including a spacious primary bedroom with semi-ensuite access to a full 4-piece bathroom. A convenient main floor powder room adds extra functionality. The fully finished basement features durable vinyl flooring, making it a great flex space for a playroom, home office, or recreation area. Step outside to your fully fenced backyard complete with a deck, ideal for entertaining and enjoying the warmer months. Parking is simple with a single-car garage and single driveway. With over 2000 sq ft of finished living space (inc. basement) this charming home offers comfort, space, and connivence. Don't miss your chance to call this home - book your showing today! (id:59911)
RE/MAX Professionals Inc.
9 Hiscott Drive
Hamilton, Ontario
Welcome to this meticulously maintained and beautifully appointed townhome offering true freehold ownership - no condominium or POTL fees. From the moment you step inside, pride of ownership is evident through the pristine condition and thoughtful upgrades throughout. Featuring 9-foot ceilings, upgraded flooring, a naturally toned color palette, and an open - concept layout, the main living space is both bright and inviting. Large windows and a walk - out to the private terrace provide an abundance of natural light and the perfect setting for morning coffee, summer barbecues, or evening gatherings under the stars. The upper level boasts generously sized bedrooms, each with oversized windows and ample closet space, including a primary suite with a walk-in closet. A convenient upper-level laundry area offers additional storage and functionality. The ground level includes interior garage access and a versatile den area, ideal as a home office, study nook, or guest sleeping area. Located within walking distance to parks, top-rated schools, shopping, public transit, and more - this home truly combines comfort, convenience, and lifestyle. Don't miss this exceptional opportunity! (id:59911)
RE/MAX Excellence Real Estate
507 Nairn Avenue
Toronto, Ontario
Welcome to 507 Nairn Ave, a custom-built 3-story, 4-bed, 4-bath semi-detached home perfect for expats, corporate transfers, diplomatic staff, or those seeking a fully furnished, turnkey property for an extended stay in Canada. This impeccably appointed residence is ideal for discerning families who value quality & flexibility. Thoughtfully furnished with contemporary pieces, it features elegant finishes throughout. Located on a quiet, tree-lined street in a welcoming family neighbourhood, with easy access to parks, schools & the upcoming Eglinton LRT, offering tranquility with urban connectivity. A landscaped front yard & lit, stone steps lead to the elevated entrance. Inside, stylish stairs bring you to the main level with a west-facing living room, fireplace, custom built-ins, powder room, & a modern kitchen with a centre island with an overhang, full-size S/S appliances and ample counter space. Adjacent is a sun-drenched dining room with walkout to a cozy balcony overlooking the backyard, complete with a charcoal BBQ. Upstairs, three well-proportioned bedrooms share a spacious 4-pc bathroom with double vanity. The primary overlooks the backyard & features large custom closets with organizers. The second offers a roomy closet, organizer & two west-facing dormer windows, while the third boasts a skylight, perfect for an office or nursery. Below is a generous family room with walkout to a two-level deck & a landscaped fenced-in backyard with turf; an outdoor retreat with nearly $100K in updates, BBQ, swing, lounge & dining furniture. This level also includes a 4-piece bath, mudroom with full-size laundry, closet & garage access. The basement suite is ideal for a private guests or in-laws, featuring a queen bed, large TV, & 3-piece ensuite. Extra storage in the mechanical room & garage. Private driveway with 2-car parking. With hardwood floors, high ceilings, pot lights, custom window coverings & modern fixtures throughout- just bring your suitcase & big smiles! (id:59911)
The Agency
3473 Post Road
Oakville, Ontario
Discover a beautifully designed residence where thoughtful upgrades and premium finishes create an atmosphere of elegance and comfort. The expansive open-concept main floor features soaring 10-foot ceilings (9 feet on the second level), offering an airy and sophisticated living experience.With 4 generously sized bedrooms and a spacious den that can easily be converted into a 5th bedroom, this home is perfectly suited for families of all sizes. Enjoy the convenience and privacy of two ensuite bathrooms and two walk-in closets.The main floor is enhanced by 8-foot doors, sleek hardwood flooring, and smooth ceilings throughout. A chef-inspired kitchen complete with built-in appliances, a walk-in pantry, servery, quartz countertops, and a central vacuum system with a handy kitchen chute.Offering approx. 3,600 sq. ft. of finished living space, featuring a bright, finished basement with oversized windows and an attached double car garage.Set in a vibrant, family-oriented community, youll enjoy access to top-rated schools, convenient connections to Toronto and Pearson Airport, nearby golf courses, and just 10 minutes to the GO Traineverything you need for modern, connected living. (id:59911)
Royal LePage Supreme Realty
Ph3 - 4655 Glen Erin Drive
Mississauga, Ontario
Welcome to Penthouse 3 at 4655 Glen Erin Drive, a rare opportunity to own a beautifully customized unit that combines opulent living with unbeatable lifestyle convenience in the heart of Erin Mills. Originally a 3-bedroom layout, this spacious unit has been thoughtfully reconfigured into a generous 2-bedroom with expanded living and dining areas, offering the perfect balance of openness and functionality. The upgraded kitchen features quartz reflection Caesarstone countertops, premium cabinetry with sleek hardware, a large island ideal for entertaining, and custom lighting throughout. All closets have been custom designed for optimal storage, and the upgraded light fixtures brings a refined, contemporary feel to every room. The primary ensuite bathroom includes elegant marble hexagon tiles, creating an elevated aesthetic. Step outside to the stunning wraparound balcony and experience some of the most breathtaking, unobstructed views of the Toronto skyline, Lake Ontario, and the Mississauga skyline, framed by two modern privacy planters that turn this outdoor space into your own peaceful escape. This penthouse includes two underground parking spots conveniently located near the elevator, along with a storage locker for added convenience. Residents enjoy access to top-tier building amenities including a fitness centre, pool, party room, guest suites, and 24/7 concierge service. Located just steps from Credit Valley Hospital, Erin Mills Town Centre, top-ranked schools, parks, and major transit, this home offers the perfect blend of comfort, style, and convenience. Experience the height of urban living with all the space and serenity you've been searching for. (id:59911)
Sam Mcdadi Real Estate Inc.
51 Norman Avenue
Toronto, Ontario
Great rental opportunity, Detached house including 4 bedrooms, 3 bathrooms, a backyard and a massive 2-car garage (basement is not included).Main floor: an amazing living room, dining room, open concept kitchen with island, granite countertops, 2 bedrooms, one is a master bedroom with a 4-piece ensuite bathroom. 2nd floor with 2 large bedrooms with a 4-piece bathroom. There is ample storage, with every room featuring a spacious, shelved closet. An amazing rental unit above all. (id:59911)
Right At Home Realty
120 Mansion Street Unit# 608
Kitchener, Ontario
PENTHOUSE corner loft in the iconic Mansion Lofts! Soaring 12 ft ceilings, floor-to-ceiling windows, and industrial-chic finishes fill the space with light and character. Enjoy a modern kitchen, Juliette balcony, in-suite laundry, and 1 parking spot + bike room. Entertain on the rooftop terrace with BBQs and city views. Condo fee includes—heating bill, water bill, parking, building insurance, building maintenance, security cameras, etc. Nestled in a mature neighbourhood steps to LRT, GoTrain, shops, parks, and more. Easy highway access. Book your personal tour through today! (id:59911)
RE/MAX Twin City Realty Inc. Brokerage-2
6975 Line 21 Line
West Perth, Ontario
Nestled in the village of Cromarty is this charming and distinct architectural style 2 storey home, with beautiful decorative victorian gingerbread verandas, that set this home apart from its neighbours. Enjoy country living with lots of opportunity to entertain family and friends. This home boasts large rooms throughout, a large rear deck with built-in seating, a great garden area, 2017 steel roof, and ample parking for all of your toys. Inside you will notice the original trim, high ceilings, built-in cabinetry, hardwood floors, whirlpool tub, a butler staircase leading from kitchen up to the primary bedroom, newer windows, and a basement walkup to the 2 car attached garage with workbench, built-in shelving, and front and rear garage doors. This home is move-in ready and located just 10 minutes to Exeter, Mitchell, and Seaforth. (id:59911)
Coldwell Banker Homefield Legacy Realty
96 - 369 Essa Road
Barrie, Ontario
Modern Design 3-Storey Luxury Smart Energy Star Townhouse! Modern Open Concept Layout With Lots of Light. Kitchen W/Moveable Island & S/S Appliances. Stylish Laminate Floors Throughout. Quartz Counters In Kitchen and All 3 Bathrooms. Walk Out To A Large Balcony. Master Bedroom With Ensuite Bath. Single Driveway And Single Garage Features Automatic Wi-Fi Door And Remotes. Energy Star Qualified Build With A Gas Boiler Heating System & On Demand Water Heater. Main Floor Has Den With Washroom - Can Be Used As Home Office/Computer Room. Second Floor Has Spacious Storage Under Stairs. S/S Appliances - Fridge, Stove, Dishwasher, Microwave, Washer And Dryer. Top Of The Line Privacy Window Coverings. HWT Rental is $60. Utilities (Gas, Water and Electricity) Are Extra (id:59911)
Homelife/miracle Realty Ltd
22 Brownscombe Crescent
Uxbridge, Ontario
Nestled on a Quiet Crescent in Uxbridge, this Two Storey Home with Over 2,152 Sq.Ft (per MPAC) PLUS Finished Basement, is Located within Walking Distance to Schools, Parks and Amenities. This Open Concept Home has a Two Storey Foyer, a Custom Kitchen by Well Known Local Valleau Custom Cabinetry, with a Centre Island that has Seating for Four, Cabinets Galore and Farmer's Sink its Truly the Heart of the Home. Formal Meals are Served in the Dining Room and the Great Room with a Gas Fireplace off of the Kitchen and Dining Room Keeps Everyone Connected. Hardwood Floors in the Main Hallway, Kitchen, Dining Room & Great Room & Nine Foot Ceilings on the Main Floor. Laundry Room has Direct Access to the Garage and a Side Door Entrance that is Perfect for Accessing the Backyard. The Oversized Primary Bedroom has a Four Piece Ensuite with a Separate Shower, Soaker Tub and Walk-in Closet with Two Sets of Double Closets. The Second Bedroom Overlooks the Front Yard. The Third Bedroom has a Large Window with Double Closets and Both Bedrooms Share the Main Four Piece Bathroom. The Finished Basement with an Abundance of Windows has an Additional Bedroom, Office with a French door, a Recreation Room and Three Piece Bathroom for when Company Arrives. The Private Backyard is an Oasis in the Summer Months with Space to Dine Al Fresco, or Sit and Splash by the Saltwater Pool and Enjoy the Sunshine. UPDATES most windows windows, front door, side door, garage doors. Uxbridge is Known as the Trail Capital of Canada, its Excellent Schools and Community Events. (id:59911)
RE/MAX All-Stars Realty Inc.
7925 10 County Road
Essa, Ontario
Nestled on a serene 0.385-acre lot with no neighbours behind, this all-brick raised bungalow offers the perfect blend of peaceful country living and easy access to town amenities - just waiting for your finishing touches! Inside, the bright main floor boasts large windows, hardwood floors, and a modern eat-in kitchen with granite countertops. Two spacious bedrooms and a full bathroom complete this level. The fully finished basement expands your living space, featuring a third bedroom with a cozy wood fireplace, a massive family room, a bathroom, laundry area, and ample storage. Plus, this carpet-free home is topped with a durable metal roof for long-lasting quality. Step outside to your fully fenced backyard, lined with mature trees and overlooking picturesque farmland - a private retreat perfect for relaxation. Ideally located between Angus and Alliston, just minutes from Base Borden, this home is a must-see! (id:59911)
Keller Williams Experience Realty
Ph19 - 1880 Valley Farm Road
Pickering, Ontario
Stunning 2+1 Bedroom Condo in Prestigious Discovery Place Building! TWO parking spots, storage locker, and all-inclusive rent! Don't miss your chance to live in one of Pickering's most sought-after condo buildings: offering resort-style, spa-inspired amenities including an indoor and outdoor pool, tennis courts, billiards room, party room, sauna, library, ample visitor parking, and so much more. This recently updated unit has never been rented before - be the first to enjoy the brand-new vinyl flooring, a fresh coat of paint, modern light fixtures, brand new appliances, and abundant in-suite storage. Unobstructed east-facing views from your private balcony - perfect for peaceful morning coffees without the heat of the afternoon sun. The bright and spacious primary bedroom features floor-to-ceiling windows, his and hers closets, and a 4-piece ensuite. The second bedroom is generously sized, and the versatile den can be used to suit your needs. The kitchen shines with brand-new appliances, ample cabinet and counter space, and room for a breakfast table, while overlooking the open-concept dining area. This exceptional suite combines comfort, luxury, and convenience - schedule your viewing today and make it your home. Located in the heart of Pickering steps to the Rec Centre, shopping, medical buildings, restaurants, transit and more with easy access to 401! (id:59911)
RE/MAX Hallmark First Group Realty Ltd.
407 - 800 Broadview Avenue
Toronto, Ontario
Sophisticated Living at Nahid on Broadview - A Boutique Urban Retreat! A distinguished new residence offering boutique luxury in the heart of Playter Estates. This thoughtfully designed 2-bedroom, 2-bathroom suite with a 418 Sq Ft Terrace that blends elevated finishes with modern functionality all just steps from Broadview Subway Station and moments from the vibrancy of The Danforth, Yorkville, Riverdale, and beyond.Inside, experience airy elegance with 10-foot ceilings, floor-to-ceiling windows, and wide-plank hardwood flooring throughout. The open-concept living space flows seamlessly into a stunning Italian Muti kitchen, complete with quartz countertops, fully integrated Miele appliances, and custom cabinetry that balances form and function with effortless grace.This suite offers exceptional privacy and quiet, with solid 8-foot core doors and a private walk-out terrace, ideal for morning coffee or evening unwinding and for hosting huge parties with the amazing view of the city and CN tower. Every detail from the custom millwork to the premium stone finishes has been curated for a timeless, high-end aesthetic. Residents enjoy access to boutique-style amenities, including a rooftop terrace, party room, and dedicated work-from-home lounges, all within an intimate 32-suite building designed for quiet refinement. This is more than a home its a statement of modern luxury in one of Toronto's most desirable enclaves. (Photos are virtually staged) (id:59911)
Exp Realty
2 - 611 College Street
Toronto, Ontario
Stunning Newly Renovated Upper Level Unit In The Heart Of Little Italy! Private Entrance, 2 Bedroom Plus Den, With A Huge 3 Pc Bathroom And Your Very Own Spa-Like Shower. Beautiful Modern Kitchen With Private In Suite Laundry. Many Windows For Natural Daylight. This Unit Has All The Tech Bells And Whistles With A Nest Thermostat, Doorbell Camera And Keyless Entry. (id:59911)
Century 21 Atria Realty Inc.
2709 - 426 University Avenue
Toronto, Ontario
1-bedroom unit with east-facing views in a fantastic downtown location! Just steps to the Financial District, St. Patrick Subway Station, Dundas Streetcar, Art Gallery of Ontario, OCAD, major hospitals, Chinatown, and Eaton Centre. Major Hospitals include Mount Sinai, Toronto General, Toronto Western and St Michael's. Enjoy 9' ceilings, laminate flooring throughout, and a modern kitchen with granite countertops and a large island perfect for dining. Floor-to-ceiling windows flood the space with natural light. This condo comes fully furnished, making it perfect for professionals or students looking for a turnkey rental. The bedroom features spacious closets with custom cabinetry to maximize storage and functionality view pictures to appreciate the quality and design. Amenities include: fitness center, car-share availability, 24-hour concierge, and bicycle storage. Don't miss this opportunity to lease in one of Toronto's most sought-after neighborhoods! (id:59911)
Royal LePage Signature Realty
1909 - 300 Front St. Street W
Toronto, Ontario
A must see in Tridel's 300 Front located next to the CN Tower & Rogers Centre. 1 Bedroom 658 Sq Ft unit features a large balcony with views of the CN Tower and Lake Ontario, 9 Ft Ceilings, Master Bedroom with W/I Closet, Open and Bright Layout, Modern European Kitchen with S/S appliances. Buyer has option to purchase fully furnished at no extra cost. 1 Locker Included. Amenities include A Rooftop Infinity Pool, Cabanas & Bbq's, Fitness & Yoga, Party Rm & Lounge, Tranquility Whirlpool, Massage Rm, Poker Rm & Theatre. One Owner owned Locker. (id:59911)
Right At Home Realty
1016 - 17 Bathurst Street
Toronto, Ontario
The Lakefront Is One Of The Most Luxurious Buildings At Downtown Toronto. This Bright & Well-Appointed 1Br + Den Features A Modern Kitchen & Bath. The Building Houses Over 23,000Sf Of High End Amenities. At Is Doorstep Lies The Masterfully Restored 50,000Sf Loblaws Flagship Supermarket & 87,000Sf Of Essential Retail. Steps To Shoppers, The Lake, Restaurants, Transit, Shopping, LCBO, Entertainment, Parks, Schools & More! (id:59911)
Prompton Real Estate Services Corp.
11 Berryman Street
Toronto, Ontario
Welcome to 11 Berryman St! Tucked away on a quiet side street just steps from upscale Yorkville Ave, this unique property offers the perfect blend of urban living and flexible functionality. With a separate entrance to the private lower level, it's ideal for residential living with rental potential, an in-law suite, or a home-based business. Showcasing 3,350 sq/ft over four levels of finished space, the home features large principal rooms, custom baseboards, and a beautifully panelled formal dining room, all elegantly tied together by a grand Scarlett O'Hara staircase and an architectural skylight that fills the space with natural light. The thoughtfully designed layout includes an open-concept second floor with soaring vaulted ceilings and a fireplace, a bright third-floor family room, and two oversized bedrooms each with its own 3-piece ensuite. There is also the potential to add two additional bedrooms to suit your lifestyle. Located steps to vibrant Yorkville, world-class boutiques, fine dining, museums, the University of Toronto, the Financial District, and the premium hospital. This is a rare opportunity in one of Canada's most coveted neighbourhoods. Make it your own! Don't miss this exceptional property! (id:59911)
Harvey Kalles Real Estate Ltd.
342 Gage Avenue N
Hamilton, Ontario
onderful 3+1 bedroom home in the Crown Point area of Gage. Recently updated kitchen with granit countertop and maple cupboards with an island. Basement has one bedroom with large recrecation area with door to the backyard. Both bathroom updated. Good size backyard with shed. Close to shopping, schools and highways. RSA (id:59911)
Right At Home Realty
350 Quigley Road Unit# 110
Hamilton, Ontario
Bring Your Offer!! Over 1000 sq ft of very spacious living in this comfortable ground-level, 2-storey unit featuring 3 bedrooms and exceptional convenience with walk-in and walk-out access, this home offers the feel of a townhouse with the ease and security of condo living. upgrades include: Two private balconies for outdoor enjoyment. Large open-concept entertainment area. Upgraded kitchen with granite countertops, undermount sink, and stylish backsplash. Renovated bathroom with a modern vanity. In-unit washer and dryer for added convenience. Air conditioning units included Great location with quick access to highways, public transit, parks, trails, and everyday amenities. This is an opportunity to own a very spacious, updated home in a well-connected neighborhood. (id:59911)
RE/MAX Real Estate Centre Inc.
2703 - 21 Carlton Street
Toronto, Ontario
**The Met** Luxury 1 Bedroom Condo, With Beautiful North Clear View. Hardwood Floors Living And Dining. Stainless Steel Appliances. Locker, Walk-In Closet, Indoor Swimming Pool, Gym, Bbq Terrace.Steps To College Park, Subway, Restaurants, Universities And Hospitals (id:59911)
RE/MAX West Realty Inc.
2605 - 11 Bogert Avenue
Toronto, Ontario
Luxury Built Condo At Fabulous Yonge/Sheppard Location!!! Largest 1+1 Unit With 2 Full Baths. Den With Large Window And Door Can Be Used As 2nd Bedroom. 9' Ceiling, Bright & Sun Filled, Unobstructed West View. Fresh Painted! Modern Kitchen With Granite Counter Top and Central Island. Direct Access To Subway/Lcbo/Whole Foods/Food Court/Food Basics/Indoor Plaza. Quick Access To 401/404. Great Amenities: Concierge, Gym, Indoor Pool, Guest Suites And More. **Extras** Built-In Appliances: Fridge, Stove, Dishwasher, Microwave; Washer And Dryer, Walk Score 95%, Many Good Restaurants Near By, Close To Great Schools & Parks, One Parking And One Locker Included. (id:59911)
Bay Street Group Inc.
70 James Street N
Hamilton, Ontario
Prime Location on James Street North lease available. This is a sublease, currently operates as pet grooming store, do not go direct and do not talk to employees. Security deposit for 3 months plus the first and last month's rent. Flexible possession. Outstanding unit at The James Street North. Great opportunity to open a retail store. Great downtown location! Estimated TMI $6. (id:59911)
1st Sunshine Realty Inc.
Ph02 - 1001 Bay Street
Toronto, Ontario
Amazing One Of The Unique 2 Storey Penthouse is rarely offered for sale. The City Has To Offer! Approx 1400 Sq Ft. 2 Floors unit. Open Concept, Fantastic Layouts Unobstructed Views Of The City With Floor-To-Ceiling Windows, 2Bdrms Plus Den, 2 1/2Bath, Skylight, One Parking, Granite Countertop, Engineered Hardwood Flrs, Crown Molding, Skylight, 24 Hrs Concierge, Gym, Party Room, Guest Room Visitors Parking, Steps To Ttc, Shopping, Subway, Minutes To The University, Financial District. (id:59911)
RE/MAX Crossroads Realty Inc.
31,37 Union Street
Prince Edward County, Ontario
You'll want to CALL THE COUNTY HOME at 39 Union for all the following reasons and then some! NUMBER ONE: Located in the historic Delhi District in Picton. NUMBER TWO: 143.73 Feet of frontage on Union Street and 19,375 Square Feet of land (these numbers are representing 31, 37, 39 Union lots as a whole) NUMBER THREE: There exists a great potential to have enough space to build 7 beautiful new townhomes. Due Diligence required in confirming the options available. NUMBER FOUR: All municipal services are available at the lot line including water and sewer. NUMBER FIVE: Ideally located steps to Picton's vibrant downtown with its trendy cafe's restaurants, gift shops and galleries. ***Buyer to do due diligence on zoning, lot measurements and all details of the potential building site. Originally divided into three parcels, but now consists of two. Potential is there to convert back to the three parcels and build 2 detached homes and one semi-detached home as well. Survey is available.*** (id:59911)
Keller Williams Energy Real Estate
39 Union Street
Prince Edward County, Ontario
You'll want to CALL THE COUNTY HOME at 39 Union for all the following reasons and then some! NUMBER ONE: Located in the historic Delhi District in Picton. NUMBER TWO: 143.73 Feet of frontage on Union Street and 19,375 Square Feet of land (these numbers are representing 31, 37, 39 Union lots as a whole) NUMBER THREE: There exists a great potential to have enough space to build 7 beautiful new townhomes. Due Diligence required in confirming the options available. NUMBER FOUR: All municipal services are available at the lot line including water and sewer. NUMBER FIVE: Ideally located steps to Picton's vibrant downtown with its trendy cafe's restaurants, gift shops and galleries. ***Buyer to do due diligence on zoning, lot measurements and all details of the potential building site. Originally divided into three parcels, but now consists of two. Potential is there to convert back to the three parcels and build 2 detached homes and one semi-detached home as well. Survey is available.*** (id:59911)
Keller Williams Energy Real Estate
18 Cedarwood Street
Quinte West, Ontario
Welcome to your next home in the beautiful Rosewood Acres subdivision, this raised bungalow offers a smart layout and modern comfort in a quiet, family-friendly neighbourhood close to all amenities. With 3 bedrooms and 2 full bathrooms, including a primary suite with a 3-piece ensuite and walk-in closet, theres room for everyone. The bright main level features open-concept living, while a covered back deck provides a great space to relax outdoors. A convenient mudroom connects the home to the attached 1.5 car garage. The lower level is ready for your personal touch, with a rough-in for a future bathroom. A perfect blend of function, style, and locationthis home is ready to welcome you. Flexible deposit. Quick closing available. ARE YOU A FIRST TIME BUYER? If so, this house could be priced at approximately $605,745 for you! (id:59911)
Royal LePage Proalliance Realty
19 Cedarwood Street
Quinte West, Ontario
Welcome to your next home in the beautiful Rosewood Acres subdivision - where comfort meets convenience in this charming 2-bedroom, 2-bath bungalow. Thoughtfully designed for easy living, this home features a bright open layout with a walk-out basement and deck overlooking the backyard. The kitchen is both functional and stylish with an island and walk-in pantry, ideal for everyday cooking and entertaining. The primary suite offers a walk-in closet and private ensuite. The lower level includes rough-in plumbing for a future bathroom, giving homeowners the opportunity to customize the space to suit their needs. A double garage adds extra storage and convenience. Tucked into a quiet, family-friendly neighbourhood just minutes from local amenities this home is the perfect blend style, comfort and the peace of mind that having a new home brings. Tarion warranty. Taxes not assessed. ARE YOU A FIRST TIME BUYER? If so, this house could be priced at approximately $567,515 for you! (id:59911)
Royal LePage Proalliance Realty
413 Carson Drive
Kitchener, Ontario
Rare 5-Level Backsplit with 3 Separate Living Areas. Ideal for Multi-Generational Families or Investors! Located in the desirable Heritage Park neighborhood, this unique home offers incredible flexibility with 3 fully equipped living areas, each with its own kitchen and bathroom. Whether you're housing extended family or seeking rental potential, this 5-bedroom, 3.5-bathroom, 3-kitchen layout offers you options. With over 2500 square feet across 5 levels, the main entrance connects all three spaces. The upper 2 levels of the home feature a bright living & dining room with deck access, a well-appointed kitchen, 3 bedrooms, and a 5-piece bath. The main-level offers a spacious bedroom/family room with wood fireplace and 4-piece bath, connecting to a sunroom with full kitchen, gas fireplace and access to a fully fenced yard. The lower 2 levels include another full living space with a wood fireplace, kitchen, laundry, 3-piece bath, sauna, hot tub, and a large bedroom. This bedroom is adjoined to a unique corridor/tunnel that has two flexible-use rooms and a powder room, that connect you to the underground room under the garage. The oversized 2-car garage spans 3 levels, including a loft and a lower-level space with wood fireplace, great for a studio, workshop, or home business. Other features include: Cedar deck, upgraded countertops, windows, furnace & roof replaced in 2018, water softener 2022. Close to schools, parks, shopping, transit, and the expressway, this rare home offers unmatched versatility for large families or investors. (Please watch Unbranded Virtual Tour URL for a quick walkthrough) (id:59911)
RE/MAX Twin City Realty Inc.
29 Briarose Place
Hamilton, Ontario
Welcome to 29 Briarose A Rare Gem in a Prime Mountain Location! This beautifully maintained 4-level backsplit is nestled on a spacious corner lot in a quiet, family-friendly neighbourhood. Offering exceptional curb appeal and a thoughtfully designed layout, this home boasts 4+1 bedrooms, providing ample space for growing families. Complete with finished basement and fully fenced in private yard. Recent updates include new windows (2023), furnace and AC (2021). Located just minutes from the highway, schools, shopping, and restaurants, convenience is at your doorstep. (id:59911)
RE/MAX Escarpment Realty Inc.
7925 10 County Road
Angus, Ontario
Nestled on a serene 0.385-acre lot with no neighbours behind, this all-brick raised bungalow offers the perfect blend of peaceful country living and easy access to town amenities—just waiting for your finishing touches! Inside, the bright main floor boasts large windows, hardwood floors, and a modern eat-in kitchen with granite countertops. Two spacious bedrooms and a full bathroom complete this level. The fully finished basement expands your living space, featuring a third bedroom with a cozy wood fireplace, a massive family room, a bathroom, laundry area, and ample storage. Plus, this carpet-free home is topped with a durable metal roof for long-lasting quality. Step outside to your fully fenced backyard, lined with mature trees and overlooking picturesque farmland—a private retreat perfect for relaxation. Ideally located between Angus and Alliston, just minutes from Base Borden, this home is a must-see! (id:59911)
Keller Williams Experience Realty Brokerage
34 Skyview Drive
Hamilton, Ontario
Location Location. Welcome to Well kept west mountain 3+2 Beds Brick Bungalow Offering approximately 2400 sf living space. Open concept, gourmet Eat-in Kitchen w/quartz countr top. Living/ Dining Combination. Close to Ancaster shopping area. Fully renovated. 2 Beds+2 washrooms w/ large living room in-law suite in the basement. Separate laundry and walk up to side entrance. Close to St. Thomas Moore Catholic Secondary School, public transport, shopping area.. All windows and doors updated 2018 high efficiency furnace and AC. capacity of 6 car parking spaces. Electric Vehicle charger installed. Easy access to Hwy 403 and Linc. No disappointment. Buyers and or their agents must do their due diligence of property tax and measurements (id:59911)
RE/MAX Real Estate Centre Inc.
295 Paling Avenue
Hamilton, Ontario
Welcome to the Homeside neighborhood, this move in ready low maintenance home is a great opportunity for the first time buyer or investor. This very well maintained and updated3-bedroom home offers very convenient access to The Link and QEW , major shopping, schools, parks, recreation, transit, plus a bonus fenced yard and rear alley garage and separate parking, the appliances are included. (id:59911)
RE/MAX Escarpment Realty Inc.
3902 - 3900 Confederation Parkway
Mississauga, Ontario
Welcome To Modern Living 2 Bedroom & Media , One Bathroom With Lots Of Natural Light and Beautiful Outdoor City And Lake View. Open Concept Floor Plan With Interior 681 sqft and 1135sqft Balcony. One Car Parking and Locker Included . Close To all The Amenities, Transit, School, Plaza , hwy 403. Good For First Time Home Buyer Or Investment. (id:59911)
Homelife Maple Leaf Realty Ltd.
3814 Ridgepoint Way
Mississauga, Ontario
Welcome to this stunning, move-in-ready semi-detached home tucked away on a quiet,family-friendly street in the coveted Lisgar/Forest Bluff community. Featuring 3 spaciousbedrooms, 4 modern bathrooms, and a fully finished basement, this home effortlessly combinescomfort, style, and functionality. The main floor offers a bright and open layout with acombined living/dining area, updated powder room, updated fireplace and inside garage access.The modern kitchen boasts quartz countertops, shaker cabinets, stainless steel appliances,California shutters, and a walkout breakfast area. A versatile family room completes the space,ideal for entertaining. Engineered hardwood flooring throughout the home and pot lights enhancethe elegant flow. Upstairs, enjoy a convenient laundry room and a spacious primary bedroom witha walk-in closet and a 4-piece ensuite featuring a soaker tub and separate shower. Twoadditional bedrooms share a Jack-and-Jill bathroom, with all bathrooms showcasing granitevanities, modern fixtures, and thoughtful updates throughout. The finished basement expandsyour living space with a cozy fireplace, built-in storage, pot lights, luxury vinyl flooring,and a 4-piece bathroomideal for guests or a second family room. Notable exterior upgradesinclude stamped concrete steps and driveway, a brand-new front door, freshly painted garagedoor, updated fencing, and soffit pot lights for stylish curb appeal. Located minutes fromtop-rated schools (Osprey Woods Public School/ Millers Grove Public School), parks (LisgarGreen), shopping centers(Meadowvale Town Centre/Erin Mills Town Centre), restaurants, transit,and major highways (401/403/407), this home offers unparalleled convenience in a highlydesirable Mississauga neighborhood. (id:59911)
Ipro Realty Ltd.
1577 Otterby Road
Mississauga, Ontario
Nestled in the charming Applewood area of Mississauga, this meticulously maintained home is awaiting its next family to make it their own. This residence features four large bedrooms, a family room with a fireplace, a spacious kitchen and open concept living and dining room areas. The finished recreation room and ample storage space make this home perfect for any sized family. Perhaps the most appealing feature is the lush backyard with a large in-ground pool, offering an amazing space to enjoy during the warmer months. All of this is conveniently located close to restaurants, public transit, shops, grocery stores, and with easy access to major highways and everything else the area has to offer. Welcome to your next home! (id:59911)
The Weir Team
51 - 2891 Rio Court
Mississauga, Ontario
Welcome to this immaculate and bright one-bedroom townhome. Boasting a modern open-concept kitchen and living room with soaring 9-ft ceilings, this home offers a seamless blend of comfort and style. Enjoy the convenience of direct access to your built-in garage with one parking space, plus an additional surface parking spot for guests or a second vehicle. Recently upgraded with sleek laminate flooring throughout, the space feels fresh and inviting. Flooded with natural light through large East-facing windows, the home also features a private fenced terrace, ideal for outdoor relaxation or entertaining. Located in the highly sought after Daniels-built community, this gem offers the perfect mix of urban amenities and suburban tranquility. Families will appreciate being within the top-rated John Fraser and Gonzaga school districts, ensuring a bright future for your loved ones. Dont miss out on this perfect combination of style, convenience, and location! (id:59911)
Royal LePage Signature Realty
39 - 3500 South Millway
Mississauga, Ontario
Step into stylish comfort with this fully renovated townhome in the vibrant Erin Mills community.This bright and welcoming home has been beautifully updated from top to bottom. Featuring all-new appliances, a brand-new kitchen with stainless steel finishes, pot lights, and a modern design, it offers the perfect blend of form and function. The open-concept dining area leads directly to a private yardideal for entertaining or relaxing outdoors.Inside, you'll find freshly painted interiors, engineered hardwood flooring throughout, and completely renovated washrooms. The spacious living room is filled with natural light, creating a warm and inviting space for everyday living.Upstairs, the generous primary bedroom boasts a walk-in closet and a fully updated ensuite. Two additional oversized bedrooms offer plenty of space for family, guests, or a home office.The basement is currently unfinished, offering a blank canvas for your customization and future living space needs.Enjoy the convenience of a double car garage, parking for four vehicles, and access to a family-friendly complex with a pool and play area.This move-in-ready home is a rare findexperience the perfect blend of comfort, modern style, and community living. Your next chapter starts here. (id:59911)
Sam Mcdadi Real Estate Inc.
177 Aldercrest Road
Toronto, Ontario
Welcome to this stunning semi-detached home, nestled in a quiet, family-friendly neighbourhood. Just 2 years old, this beautifully crafted 3-bedroom residence comes fully furnished and move-in ready. As you enter, a bright, open-concept layout showcases modern finishes throughout. From sleek porcelain tiles and rich hardwood flooring to ambient pot lighting and a cozy fireplace on the main level, every detail offers warmth. Upstairs, the primary suite serves as a serene retreat with a custom walk-in closet and a spa-inspired ensuite featuring a double vanity, freestanding tub, and glass-enclosed shower. Two additional bedrooms are generously sized and thoughtfully designed with their own closet spaces. The finished lower level adds flexible living space, complete with a walk-up to the backyard, a cozy family room, a multi-use office or playroom, a laundry area, and its own private ensuite. Enjoy a private, fully fenced backyard with a sleek stone patio, ideal for outdoor entertaining and barbecues with family with fence installation scheduled for July 1st. This home also offers prime convenience, just 3 minutes to Long Branch GO Station, 10 minutes to the airport, and seamless access to major highways including the 427, QEW, and Gardiner Expressway. Enjoy shopping nearby at Sherway Gardens and Farm Boy. (id:59911)
Sam Mcdadi Real Estate Inc.
1163 Carnegie Drive
Mississauga, Ontario
Luxurious Semi Detached Home In Prime South Mississauga Lakeview Community. Tucked Away On An Upscale, Quiet Street. This Newer Built Home Offers An Excellent Floor Plan W/ An Immense Amount Of Living Space. Gas Fireplace, Designer Finishes, Gleaming Hardwood Floors & 9 Ft Ceilings Throughout. Open Concept Main W/ Gas Fireplace & Lots Of Light. Chef's Kitchen W/ Stainless Appliances, Quartz Tops & Island. Private Fenced Backyard. Oak Staircase, Spacious Master Bdrm W/Ensuite & His/Her Closets. A Spacious 3rd Floor Which Can Be Used As A Family Room/Gym/Office Or In Law Suite Or Huge 2nd Master Bedroom. Laundry Room On 2nd Floor. (id:59911)
Exp Realty
2870 Queen Street E
Brampton, Ontario
Canadian Icon: Own a Kelseys Original Roadhouse, a beloved Canadian brand since 1978, known for its roadhouse vibe and popular dishes like burgers, chicken fingers, and spinach dip, offering a unique dining experience with strong customer loyalty. Modern Appeal: Kelseys blends tradition with a refreshed, millennial-friendly brand, featuring neon designs, a bar-focused atmosphere, and menu favorites like wings and cocktails, ensuring broad appeal. Diverse Revenue: Benefit from multiple streams via dine-in, takeout, and delivery (e.g., DoorDash), with daily specials, happy hours, and a family-friendly menu driving consistent traffic and sales. (id:59911)
Central Commercial
3602 Dunrankin Drive
Mississauga, Ontario
This huge family home with over 1700 sq ft of above ground living space, has a lot to offer!! Pride of ownership really shines through in this beautiful property. It's been meticulously maintained by the same owner for over 30 years. It's perfect for a large family or an investor. This is a turnkey property, just pack and move! It's clean and bright, with wood floors and ceramics throughout. The property is loaded with perennial flowers and fruit trees. The tranquil backyard offers 2 pear trees, a cherry tree, a blackberry tree, and raspberry bushes. Enjoy your morning coffee on the side deck or sitting in the backyard; it's truly a beautiful place to call home. Steps to the bus, walking distance to schools, parks, and shops. Don't miss out on this opportunity to own this lovely property. Although it's never been rented before, it would make an excellent investment property as it has 2 laundry rooms, 2 kitchens, and 3 entrances, parking for 5 cars, and can easily be split into different-sized units. The land survey, along with the building permits for the side entrance, is available. (id:59911)
International Realty Firm
60 Frederick Street Unit# 1109
Kitchener, Ontario
Exceptional value awaits at DTK Condos with this upgraded 2-bedroom, 2-bathroom suite, complete with one underground parking space and a storage locker in one of Kitchener’s most sought-after high-rise residences. Boasting 690 sq. ft., this modern unit offers incredible convenience with condo fees that cover internet, heat, and water. Built in 2022, the home features soaring ceilings, in-suite laundry, and a stylish kitchen equipped with upgraded cabinetry, quartz countertops, and stainless steel appliances. Floor-to-ceiling windows flood the space with natural light and showcase breathtaking views from the private 11th-floor balcony. Both bedrooms are spacious, making the layout perfect for end users seeking a chic downtown lifestyle or investors looking for a turnkey rental in a high-demand location. Residents enjoy premium amenities including a concierge, fitness center, yoga studio, party room with kitchen, and a beautifully landscaped rooftop terrace with BBQ facilities. Ideally located just steps from the Ion LRT, major bus routes, and within easy reach of the University of Waterloo, Wilfrid Laurier University, and Conestoga College’s downtown campus, this condo offers the perfect blend of modern style, urban convenience, and lasting value. Book your showing today and experience the best of downtown living. (id:59911)
Condo Culture
9 Bourgeois Court
Tiny, Ontario
Nestled in a quiet family neighbour hood within walking distance to the pristine beaches of Georgian Bay in Tiny Township, this turn-key 4-bedroom, 2-bath home is perfect for large families. Recent upgrades, including new windows, doors and roof, enhance both style and functionality. The second level features spacious bedrooms, each with walkouts to outdoor balconies. Inside, the large kitchen and living room make family gatherings a breeze, while the walk-out basement adds convenience and extra living space. With natural gas forced air heating, air conditioning, and ample outdoor entertaining areas, comfort is guaranteed year-round. The large garage/workshop provides plenty of room for car, bike or hobby enthusiasts looking for work and storage space. (id:59911)
Keller Williams Experience Realty
51 - 2891 Rio Court
Mississauga, Ontario
Welcome to this immaculate and bright one-bedroom townhome, perfect for first-time buyers or downsizers. Boasting a modern open-concept kitchen and living room with soaring 9-ft ceilings, this home offers a seamless blend of comfort and style. Enjoy the convenience of direct access to your built-in garage with one parking space, plus an additional surface parking spot for guests or a second vehicle. Recently upgraded with sleek laminate flooring throughout, the space feels fresh and inviting. Flooded with natural light through large East-facing windows, the home also features a private fenced terrace, ideal for outdoor relaxation or entertaining. Located in the highly sought-after Daniels-built community, this gem offers the perfect mix of urban amenities and suburban tranquility. Families will appreciate being within the top-rated John Fraser and Gonzaga school districts, ensuring a bright future for your loved ones. Don't miss out on this perfect combination of style, convenience, and location! (id:59911)
Royal LePage Signature Realty
