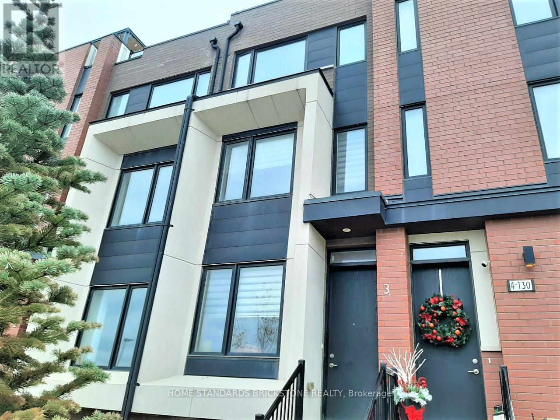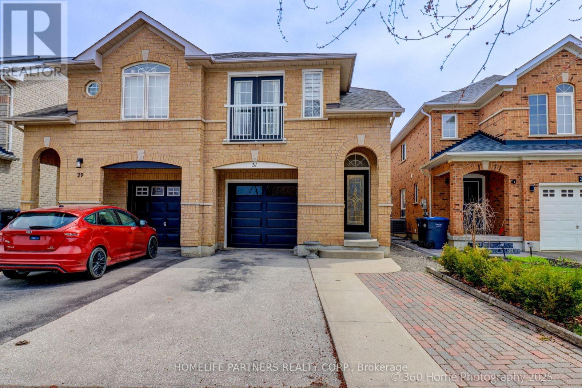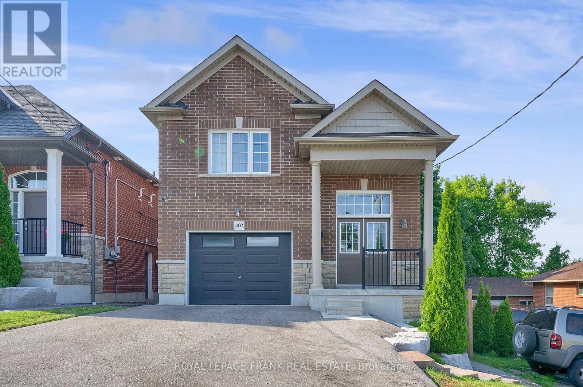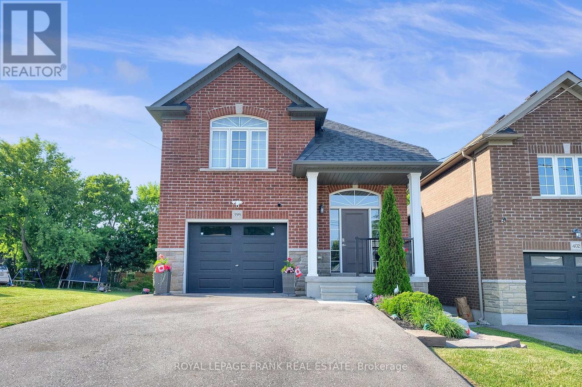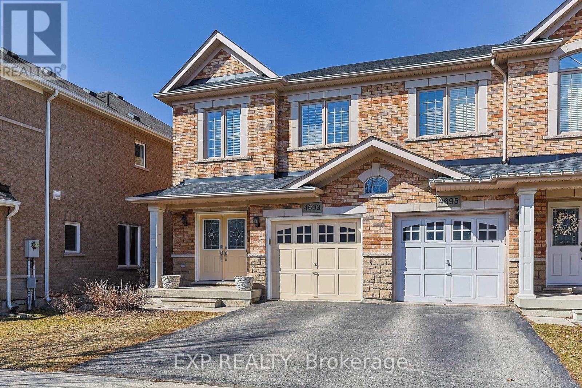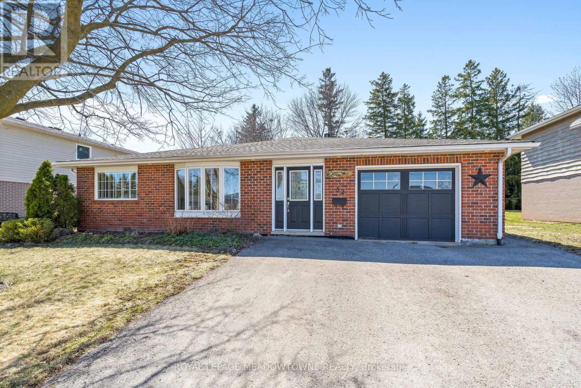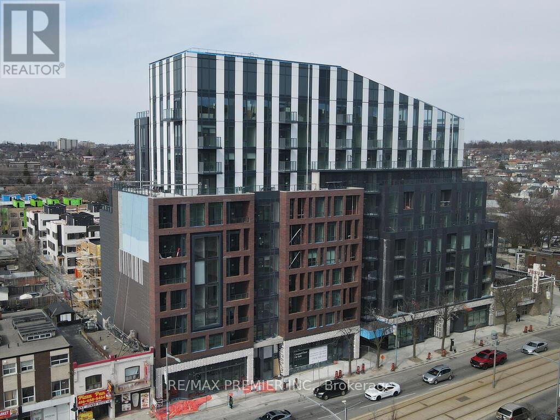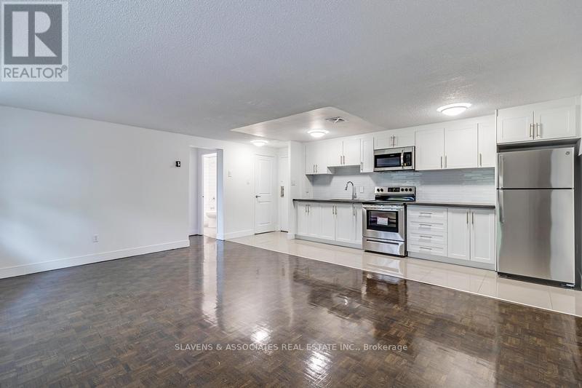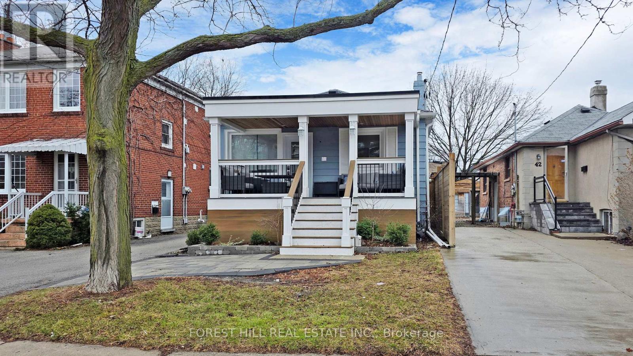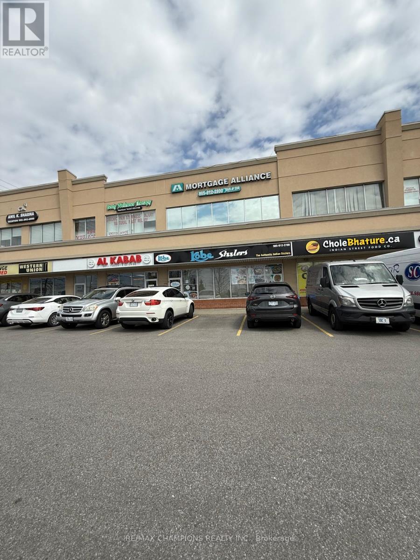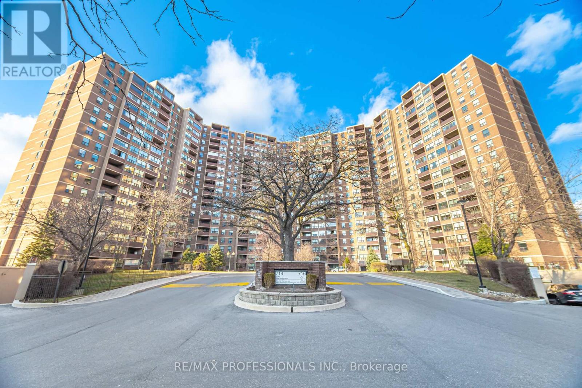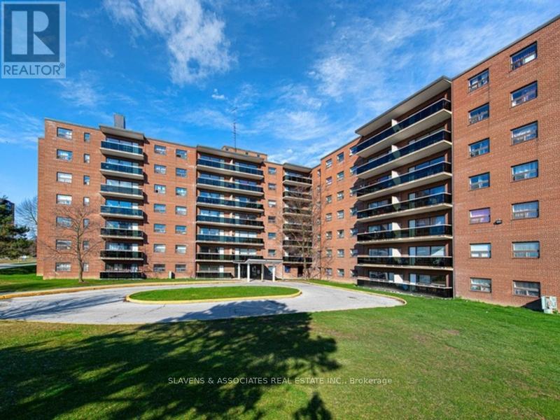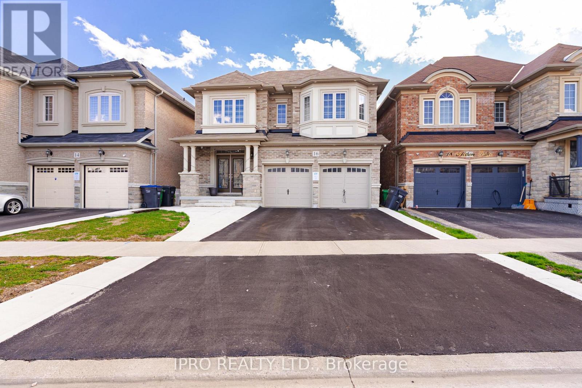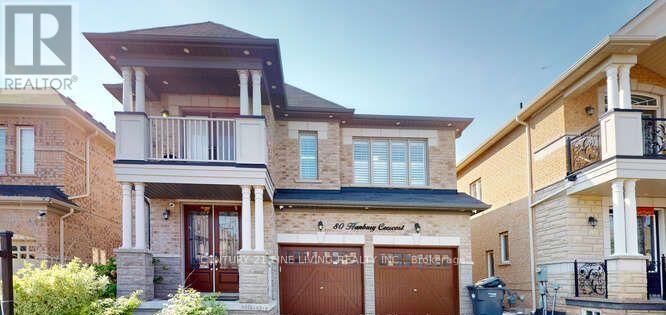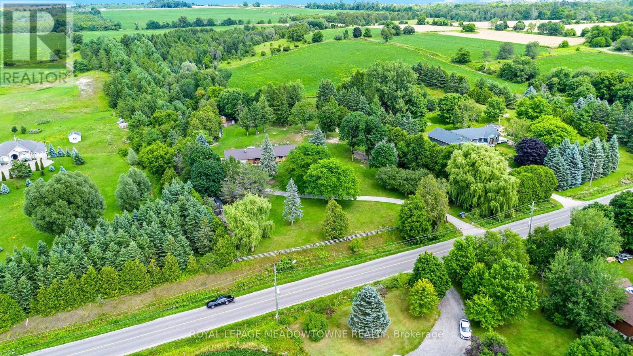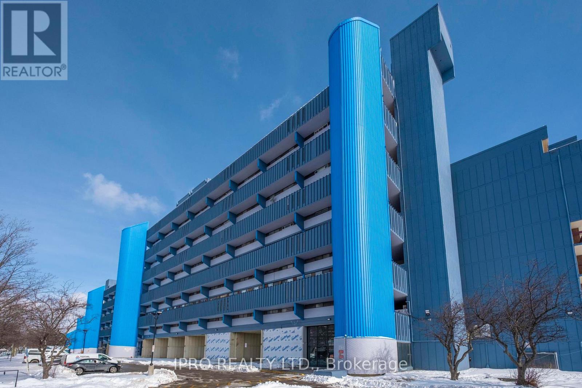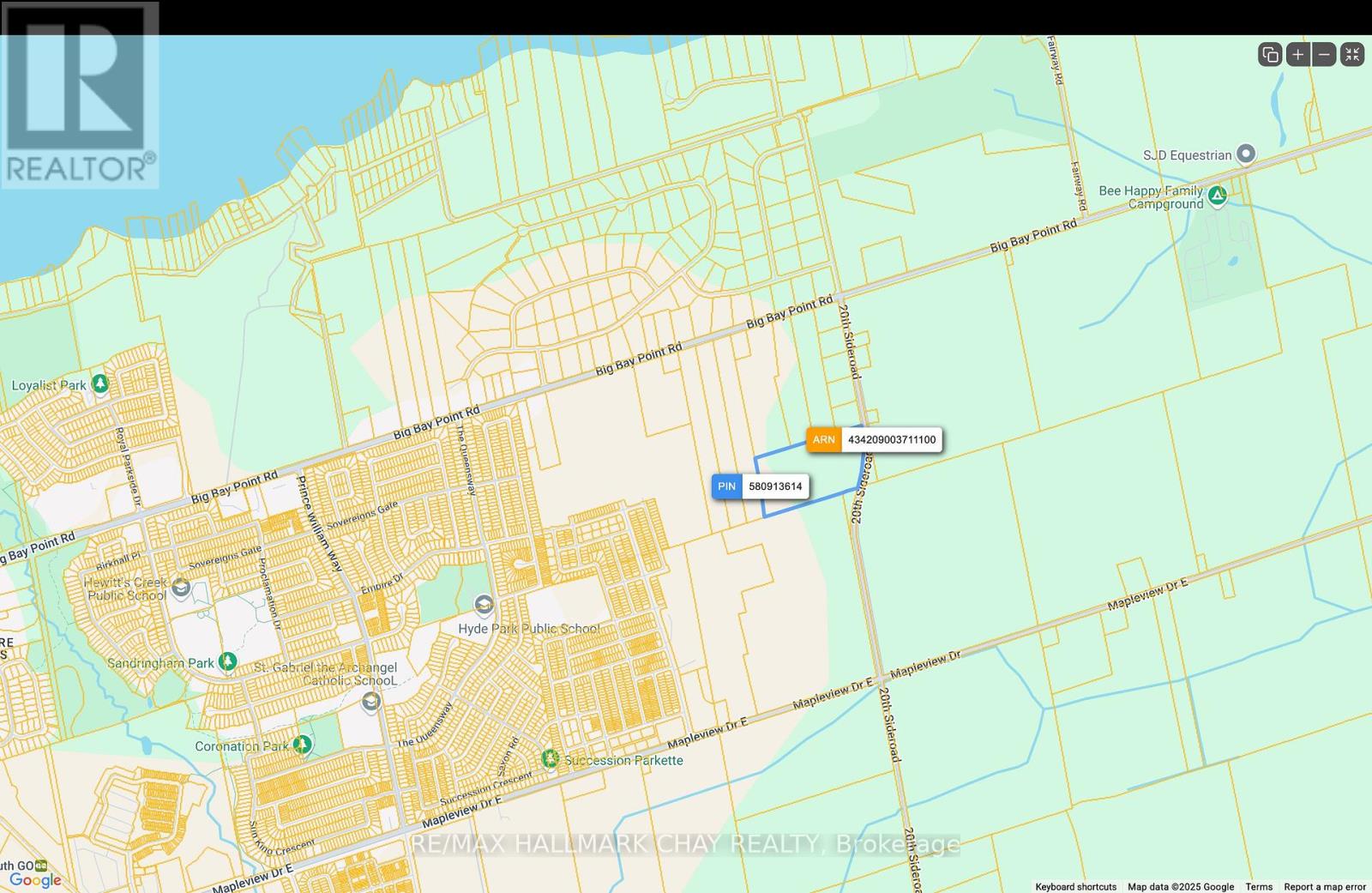4604 - 4011 Brickstone Mews
Mississauga, Ontario
Welcome to PSV1, where luxury meets lifestyle in the heart of Mississauga's dynamic Square One area! This beautiful 1-bedroom, 1-washroom condo offers everything you need for stylish urban living. Step into a bright and spacious unit featuring new hardwood flooring throughout, soaring 9-foot ceilings, and a smart open-concept layout designed for both comfort and entertaining. The sleek modern kitchen has premium stainless steel appliances, elegant quartz countertops, and ample cabinet space, making meal prep a joy. Floor-to-ceiling windows flood the space with natural light and provide breathtaking, unobstructed city views. Enjoy the convenience of an ensuite laundry, an included parking spot, and a private locker for extra storage. Residents at PSV1 benefit from world-class building amenities, including a 24-hour concierge, state-of-the-art gym, indoor swimming pool, cardio room, guest suites, party room, and more, everything you need for relaxation and recreation right at your doorstep. Located steps from Square One Shopping Centre, Sheridan College, YMCA, Celebration Square, green parks, art galleries, the Living Arts Centre, and the Central Library, this condo puts you at the center of it all. Commuters will love the easy access to major highways, GO Transit, and MiWay. Whether you're a young professional, student, or downsizer, this exceptional condo is your opportunity to experience upscale urban living in one of Mississauga's most sought-after buildings! (id:59911)
RE/MAX Real Estate Centre Inc.
3 - 130 Frederick Tisdale Drive
Toronto, Ontario
Luxury Townhome At Downsview Park. Features 3 Bedroom 3 Bathroom,1700 Sqft, 9' Ceilings. Large Kitchen With Breakfast Bar And S/S. Appliances. Three Large Terrace With Views Of Downsview Park And Cn Tower. Large Master Bedroom On 3rd Floor With 5Pc Ensuite. Free Shuttle Bus To Subway, Great Location Fantastic Proximity To Yorkdale,York University, Humber River Hospital! (id:59911)
Home Standards Brickstone Realty
77 Fitzgerald Road
Quinte West, Ontario
Enjoy Country living at its finest with this 1.3-acre property located on a dead end street. The abundance of trees and location is the perfect combination of privacy and convenience, just 5 minutes from the 401 and 10 minutes to CFB Trenton. Pride of ownership is evident throughout this stunning 4 bedroom bungalow starting with a well equipped kitchen featuring a movable island. The dining area has patio doors leading to your own private oasis, offering views of the forested area and access to a deck with a hot tub and above-ground pool, perfect for relaxation or entertaining. The spacious, carpet-free main floor offers 3 large bedrooms including primary bedroom with direct access to the main bath fully renovated with a walk-in shower, beautiful double sink vanity and a skylight adding natural light and charm. The fully finished lower level is a fantastic retreat, brightened by above ground windows. It includes a cozy family room, a kitchenette (no sink), 4th bedroom and 4 pc bath offering plenty of space for family or guests. Inside access to the double car garage adds convenience. Located just minutes from the hospital, shopping, restaurants, and on the school bus route, this property offers the best of country living with easy access to essential amenities. Do not miss out on this beautiful home! (id:59911)
RE/MAX Quinte John Barry Realty Ltd.
808 - 41 Garfella Drive
Toronto, Ontario
Discover this bright and spacious fully renovated 2-bedroom suite! Enjoy an open-concept living and dining area, a sleek modern kitchen with stainless steel appliances, and elegant quartz countertops. Parking available for additional $90.00/mo (outdoor) or $120.00/mo (indoor). Laundry facility on-site ($). Heat included; hydro extra. Pets are welcome! Located steps to Albion Mall and the Humber River with many walking trails. (id:59911)
Slavens & Associates Real Estate Inc.
31 Knoll Haven Circle
Caledon, Ontario
Welcome to this lovely home nestled in the highly sought-after North End of Bolton! This rare 4-bedroom semi offers generous principal rooms and a layout that perfectly blends comfort and functionality. The main floor features a bright, open-concept living and dining area, ideal for family gatherings and entertaining. The updated eat-in kitchen boasts modern finishes and a convenient walk-out to the patio, perfect for enjoying summer BBQs. Enjoy the added bonus of direct access to the home from the garage. You'll find a spacious, open-concept finished basement complete with a wet bar/kitchenette, 3-piece bath and a cold cellar offering potential for extended family living or added versatility. Situated close to schools, shops, restaurants, and a variety of amenities, this home checks all the boxes for growing families or savvy buyers. Don't miss your chance to own this gem in a fantastic location! (id:59911)
Homelife Partners Realty Corp.
402 Olive Avenue
Oshawa, Ontario
Legal duplex built in 2019, ideal for investment with no rent control, the property offers flexibility for market based increases. Upper unit features 3 bedrooms,4 pc washroom, spacious kitchen with quartz counters, living room with walk out to a patio and ensuite laundry. Lower unit features 2 bedroom apartment with walk out to yard, quartz counters, ensuite laundry and 4 pc bathroom. Tenants pay for all utilities (id:59911)
Royal LePage Frank Real Estate
398 Olive Avenue
Oshawa, Ontario
Legal duplex built in 2019, ideal for investment with no rent control, the property offers flexibility for market based increases. Upper unit features 3 bedrooms,4 pc washroom, spacious kitchen with quartz counters, living room with walk out to a patio and ensuite laundry. Lower unit features 2 bedroom apartment with walk out to yard, quartz counters, ensuite laundry and 4 pc bathroom Tenants pay for all utilities (id:59911)
Royal LePage Frank Real Estate
4693 Kurtz Road
Burlington, Ontario
Welcome to this beautifully maintained 3-bedroom semi-detached home nestled on a quiet, family-friendly street in the heart of Alton Village.Built by Fernbrook Homes, this gem boasts 9-ft ceilings on the main floor, creating an airy and inviting atmosphere.Step into the cozy living room, perfect for relaxing evenings, and enjoy the open-concept kitchen with an eat-in area, ideal for family meals. Sliding doors lead to your low-maintenance backyard, featuring a composite deck that steps down to a professionally landscaped patio with paving stones and a dedicated planting area offering both charm and functionality. Upstairs, the spacious primary suite features a walk-in closet and a private 4 piece ensuite.Two additional generously sized bedrooms and a 4 piece bathroom complete the second floor. The unfinished basement provides endless possibilities with a roughed-in bathroom and a cold cellar, ready for your personal touch. Key Features include : Hardwood floors and California shutters throughout. Brick and Stone skirting for timeless curb appeal, Natural gas BBQ line for summer entertaining, inside garage access and garage door opener. Updates include: Furnace (2023) and Roof (2022). Located just steps from top-rated schools, parks, shopping and easy access to the 407, the home is truly in a prime location. Do not miss this incredible opportunity - schedule your showing today. (id:59911)
Exp Realty
3 North Division Street
Clarington, Ontario
Here's your opportunity to own a beautiful piece of land, close to all amenities at an affordable price!! Nestled in the highly desirable hamlet of Hampton, this charming raised bungalow sits on a private, tree-lined corner lot just under an acre, offering space, serenity, and endless potential. Step inside and take in the homes original character, including a spacious vintage eat-in kitchen. Enter the dining room through a stunning wooden archway that adds character and timeless elegance. Brimming with original charm, this inviting space is perfect for gatherings or quiet meals at home. For added convenience, enjoy the ease of main floor laundry with a bonus mud room! The fully finished basement features above-grade windows and a separate entrance, providing a fantastic opportunity for an in-law suite, rental income, or extended family living. The detached two-car garage offers ample storage and workspace, while the expansive lot presents incredible potential, with opportunities for upgrades, expansions, or even new construction, perfect for adding value. Whether you're looking to customize your dream home or invest in a growing community, this property offers incredible options and a rare chance to enter the Hampton market at an affordable price. Small-town charm meets convenience with close by amenities, schools & quick easy access to both the 401 & 407. Don't miss out on this unique opportunity in one of Durham Regions most sought-after hamlets! (id:59911)
The Nook Realty Inc.
32 Joycelyn Crescent
Halton Hills, Ontario
Welcome to 32 Joycelyn Cres. definitely not your average backsplit in so many ways. Enter into the spacious foyer with large closet & French doors that bring you into the fabulous open concept main floor living/dining/kitchen space. Smooth ceilings, crown moulding, various lighting features make for an inviting living and entertaining space. Kitchen offers vaulted ceiling, new skylight, ample counter & cupboard space, stainless steel appliances. Adjacent is the cozy dining area with gas fireplace. There is no want for storage in this house. Upper level boasts, gorgeous 3 piece bathroom with walk in glass shower, three bedrooms all with ceiling fans & good size closets. Primary bedroom with step down into inviting 4 season sunroom, offers gas fire place, windows all around & walkout to the fabulous outdoor garden space. You have your own backyard oasis. Lower level is an inviting family space with pot lights & wainscotting, additional 3 piece bathroom, laundry room along with loads of crawlspace storage. Let's talk about the amazing 2 car tandem garage with its own furnace & 100 amp panel, rear overhead door to back parking pad. 3 car side by side parking out front, beautifully landscaped back yard with pond feature, all this and more wait for you at this unique property. Located in a quiet family friendly neighbourhood. This is one that is not to be missed! (id:59911)
Royal LePage Meadowtowne Realty
607 - 1808 St Clair Avenue W
Toronto, Ontario
Live at Reunion Crossing, one of St. Clair Wests most exciting communities! This beautifully laid out 2 Bedroom + Den suite offers 839 sq ft of modern interior space plus a 100 sq ft balcony for outdoor lounging. The functional split-bedroom layout features a bright open-concept living/dining area, a sleek kitchen with breakfast bar, and a spacious den perfect for a home office, nursery, or guest area.The primary bedroom includes a large closet and window, while the second bedroom offers great flexibility. Enjoy 9 foot ceilings, expansive windows, and thoughtful finishes throughout. Only 2 years new, Reunion Crossing features top-notch amenities including a fitness centre, party room, rooftop terrace with BBQs, and bike storage.Steps from the dedicated St. Clair streetcar, Stockyards Village, Earlscourt Park, trendy cafés and restaurants this is urban living with a neighbourhood feel. (id:59911)
RE/MAX Premier Inc.
260 - 7555 Goreway Drive
Mississauga, Ontario
Welcome to this bright and spacious 1-bedroom suite, thoughtfully designed for modern living. The open-concept layout features a sleek, contemporary kitchen with stainless steel appliances and elegant quartz countertops blending style and functionality seamlessly. On-site laundry available ($) and optional parking for $100.00/month. Heat included; hydro extra. Pets are welcome! Steps from Westwood Square and Malton Community Centre, with easy access to TTC, Malton GO Station, and major highways for effortless commuting. Just a 10-minute drive to Pearson Airport! (id:59911)
Slavens & Associates Real Estate Inc.
40 Fourteenth Street
Toronto, Ontario
With 3 Bedrooms & Laundry On Main Floor and 3-Bedroom Lower Suite w/Laundry & Separate Entrance Which Can Be Used For Multi-Generational Families, First-Time Buyers To Supplement Income, or Huge Investor Income, This Spectacular House In a Prime Toronto Location Is Perfect For First-Time Buyers, Investors, or Multi-Generational Families! MAIN FLOOR: Kitchen Features Stainless Steel Appliances including a Bosch B/I Dishwasher, LG Fridge, Large Window, & Pantry. Large Living & Dining Rooms With Lots of Sunlight. Primary Bedroom Offers Walkout To Stunning Covered Composite Deck. Main Floor Includes Front Load Washer & Dryer. BASEMENT: Separate Entrance, Above Grade Windows, Full Eat-In Kitchen, Spacious Family Room & 3 Large Bedrooms. *4pc Basement Washroom Was Fully Renovated in 2024. Full Walk-In Laundry Room w/ LG Washer & Dryer, *Separate Hydro Meter / Separate Electrical Panel / Separate LG Washer & Dryer In Basement. BACKYARD Oasis Is Fully Fenced With Large Recreational Space & Huge (Covered) Composite (Care-Free) Deck. FRONT: Large Front Porch (17' x 8') Is Perfect For Relaxing or Gathering With Friends Featuring Composite Deck. New Railings & LED Pot Lights. LOCATION: Nestled In a Family-Friendly Area. Only 2 mins. to Humber College. A Short Walk To Enjoy Breathtaking Views of Lake Ontario. Close To TTC, Kipling Station, Schools, Parks, Waterfront Trails. Shopping, QEW & Hwy 27. Steps To Lakeshore Blvd, Colonel Samuel Smith Park. Short Drive To Sherway Gardens, Cineplex Cinemas Queensway, Costco, Lakeshore Yacht Club, Recreation Centres and Near Trillium Hospital! 15 minutes from the Airport & Go Train! Close Enough To Downtown T.O. To Enjoy Downtown Amenities But Still Live In A Nice, Quiet Neighbourhood. ** Separate Garage Still Functional Being Sold (As-Is). (id:59911)
Forest Hill Real Estate Inc.
206 - 808 Britannia Road W
Mississauga, Ontario
Available For Lease Fully Furnished Office, 2nd Floor Office With A Reception Area and Pantry At "Janapath Plaza" In The Heartland Area. Prime Community Location Ideal For Service Industry. Close To 401/403 & Public Transit, Lots Of Parking In Front Of The Bldg., Lots Of Retail Traffic. Large Window Facing Front Parking Lot Offer Window Advertisement Opportunity, Two Offices Available @$1000 per Month Each. (id:59911)
RE/MAX Champions Realty Inc.
1411 - 714 The West Mall
Toronto, Ontario
Large and spacious freshly painted condo offers over 1,200 sq. ft. of modern living. Featuring 2 generous bedrooms plus a large den that can easily function as a third bedroom or home office, the layout is thoughtfully designed for both everyday living and entertaining. The Updated kitchen is a true standout, Enjoy spectacular, unobstructed views of the Mississauga skyline from your private balcony truly a serene escape in the heart of the city. This is a well-managed building known for its exceptional amenities and all-inclusive maintenance fees covering all utilities, high-speed internet, cable TV with Crave + HBO, and more. Amenities include indoor and outdoor pools, tennis and basketball courts, a fully equipped gym, sauna, BBQ areas, party room, kids' playground, beautifully landscaped gardens, car wash, 24-hour security, and more. Desirable Etobicoke Neighbourhood! Close To Airport, Centennial Park, Public Transit, Shopping, Great Schools, 427 & 401. 20 Mins To Downtown Toronto. Top-rated schools this is luxury living at its best. (id:59911)
RE/MAX Professionals Inc.
302 - 10 Garfella Drive
Toronto, Ontario
Renovated and spacious 2 bedroom suite with modern kitchen featuring stainless steel double under mount sink, modern cabinetry, ceramic tiles and backsplash. Stainless-steel Refrigerator, Stove, Dishwasher and over the range Microwave. Fully renovated bathrooms include upgraded fixtures, new bathtub, ceramic tiles, and new vanity with quartz countertop. On-site laundry available ($) and optional parking for $90.00/month (outdoor only). Heat included; hydro extra. Pets are welcome! Ideally located just steps from all amenities, a 5-minute walk to Albion Centre Mall, and close to TTC, Etobicoke North GO Station, and major highways for effortless travel! Unit is virtually staged. Pictures may not depict the exact unit. (id:59911)
Slavens & Associates Real Estate Inc.
624 - 15 James Finlay Way
Toronto, Ontario
*** MOTIVATED SELLER**** Location Location Location...........Stunning 1 Bedroom Condo Located Walking Distance To Almost Everything** This Beauty Has All You Need To Enjoy Your New Home. Open Concept Kitchen, Livingroom and Dining*** Kitchen Comes With All Stainless Steele Appliances, Granite Countertop With Flush Bar, Over The Range Microwave, Undermount Double Sink. Walk Out To The Terrace From The Livingroom.... Where You Can Create Wonderful Summer Memories While Enjoying Great BBQs. Large Bedroom With Mirrored Full Length Closet Doors. Full Washroom With Tub *** In-Suite Laundry***** Come And Fall In Love**** (id:59911)
Century 21 People's Choice Realty Inc.
16 Action Drive
Brampton, Ontario
Beautiful and private detached lot featuring approx. 4,000 sq.ft. of living space. Premium paid for ravine lot. Approx. $120,000 spend on upgrades. 4 bedroom with bright and spacious legal rentable basement, separate entrance through backyard and enclosure. Huge recreational area in the basement, can be used as a second bedroom. Second floor laundry. Concrete work done on driveway - wraps around to the backyard. 2 car built-in garage features EV charging port. Primary bedroom has his and hers closet and 5 piece bathroom. Custom closets throughout the second floor bedrooms. 2 garage openers - can be operated from phone. 4 secuity cameras with 1 TB storage. Camera doorbell. Custom glass insert in front door. Don't miss out on this opportunity. (id:59911)
Ipro Realty Ltd.
80 Hanbury Crescent
Brampton, Ontario
****Power of Sale**** Vacant and easy to show. Great opportunity. You will not be disappointed. Detached brick 2 storey 5 bedroom executive home located in a very desirable area of Brampton. Enter the home through the double door entranceway to a large main foyer. The kitchen is a gourmet cook's delight featuring a ceramic floor, center island and a ceramic backsplash. The breakfast room has a walk out to the fenced rear yard. Open concept family room with a fireplace and a beautifully coffered ceiling. There is a beautiful oak spiral staircase to the 2nd floor. Large primary bedroom with a 5 piece ensuite (Soaker tub and separate shower) walk in closet and another separate closet. All the bedrooms are generously sized. The 5th bedroom has a walk out to a covered balcony. All the bedrooms have hardwood flooring. Full unfinished basement with a separate entrance. Main floor laundry room. Direct garage access. (id:59911)
Century 21 Fine Living Realty Inc.
702 - 335 Webb Drive
Mississauga, Ontario
Welcome to this **Very Spacious** Well Maintained Condo Apartment consisting of 2 Huge Bedrooms + Den (Can be Used As an Office or Kids Room) along with 2 Full Bathrooms. The Condo has an Excellent Function Layout which Complements the Huge Windows that Bring in Ample Natural Light. Boasting a rarely Offered Split Bedroom Layout. This Residence features a Spacious Ensuite With a Walk-in Closet and 4pc Ensuite. An Excellent Opportunity for both First-time Homebuyers And Investors. This Gem is Conveniently situated In the Heart of Downtown Mississauga with in Walking Distance to the Very Popular Square One Shopping Mall, Living Art Centre, Main Library, Go Transit, Bus Terminal, YMCA, Celebration Square, Sheridan College, and the Upcoming Most Awaited Light Street Train (LRT). Close to all Major Highways. Extremely Clean Well Managed Building With Tons Of Amenities To Spoil You Such As Indoor pool, Sauna and Hot Tub, Tennis And Squash Courts, Exercise/Gym Room and A party Room. ***Maintenance Fees Includes: Central AC, Heat, Water, High Speed Internet & Parking.24-Hour Concierge, Indoor Pool, Sauna, Gym, Tennis Court, Indoor Squash Free underground & Visitor Parking. (id:59911)
RE/MAX Real Estate Centre Inc.
19997 Willoughby Road W
Caledon, Ontario
Welcome to this rare bungalow retreat, set on sprawling acres of pristine land just moments from Caledon Village. Offering the perfect blend of tranquility and convenience, this stunning home is close to all amenities, major highways, and the serene countryside. Enjoy easy access to Caledon Lake, the fairgrounds, and top-tier golf courses. Nestled on a picturesque, rolling lot adorned with majestic trees, this spacious residence exudes charm and elegance. Thoughtfully updated, it features a modern kitchen with sleek granite countertops, seamlessly combining style and functionality. The main floor boasts a generously sized laundry room for ultimate convenience, while the expansive dining and living areas provide the perfect setting for entertaining. A cozy stone fireplace adds warmth and character, complementing the homes inviting ambiance. The upgraded bathrooms offer a touch of luxury, while the beautifully landscaped backyard is an outdoor oasis. Unwind by the stunning inground pool, surrounded by lush perennial gardens that enhance the homes natural beauty. This is a once-in-a-lifetime opportunity to embrace country living at its finest. Don't miss out! (id:59911)
Royal LePage Meadowtowne Realty
637 - 4645 Jane Street
Toronto, Ontario
Exceptional opportunity for investors and end users in this affordable and renovated building with low property tax. Parking and locker included. Freshly painted from top to bottom. Very bright and functional layout with a spacious bedroom. Kitchen features stainless steel appliances. South facing balcony with brand new sliding door and CN Tower views. Transit at doorstep. Close to York University, Highways 400/401/407, multiple subway stations, 407 GO Station, and all amenities. (id:59911)
Ipro Realty Ltd.
167 2nd Street
Cochrane, Ontario
Truly One-of-a-kind! Do not miss this rare opportunity to Experience your lakefront dream home on an extra-large Pie-shape lot! True direct waterfront-enjoy private, seamless access to the water right from your backyard and experience the lake as if it were your own! Soak in stunning lake views from the comfort of your home or while relaxing on the expansive backyard deck. The whole house is newly updated in 2025. A large detached shed with electricity built circa 2021, perfect for storage and/or a workshop.Two additional sheds for extra storage. New shingles and siding circa 2020. The kitchen features all stainless steel appliances. One of the three bedrooms can easily be used as a home office, offering you the flexibility for remote work if needed. Unlike most waterfront properties with direct water access, which are typically in rural areas without municipal services, this rare gem is situated in the heart of town. It offers full public services for a hassle-free living experience. Enjoy a cottage-like lifestyle with all the convenience of urban living at your fingertips. Minutes away from all amenities in town: groceries, shops, restaurants, banks, gas station, library, community centre, schools, hospital and all other essential services. Steps away from famous Cochrane Polar Bear Habitat. Just two mins to HWY 11. This home is ideal as a starter home, for down-sizers, investors, or anyone seeking a charming cottage-town lifestyle! A truly unique property you will not find another like it on the market. Seller may consider VTB for qualified buyers. (id:59911)
Jdl Realty Inc.
3450 20th Side Road
Barrie, Ontario
Prime Development Acreage within Barrie's rapidly expanding South End / Big Bay Point area. Approximately 20 Acres of Vacant Land currently under Zoning By-law 054-04 Innisfil with a portion designated EP. This parcel is intended to be Zoned NL2 (Neighbourhood Low Zone 2) in Barrie's new draft Zoning By-Law allowing multiple uses including Residential and Commercial development. Nearby to shopping, restaurants, Lake Simcoe waterfront, Elementary and Secondary Schools, Friday Harbour Resort, as well as Barrie's South GO Station. (id:59911)
RE/MAX Hallmark Chay Realty

