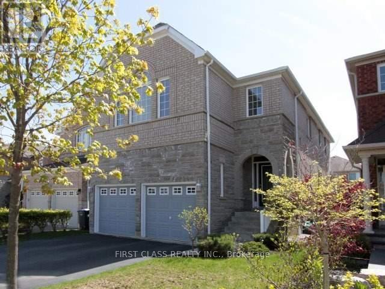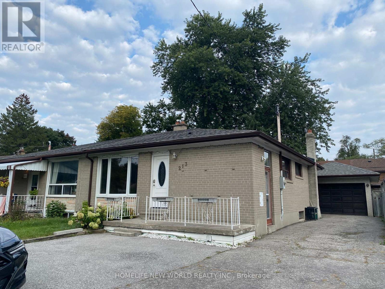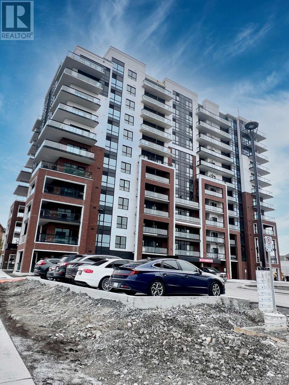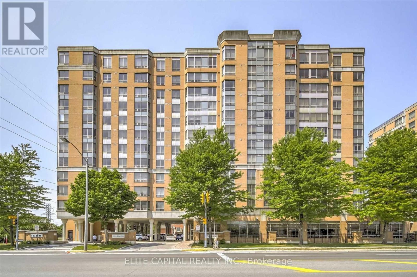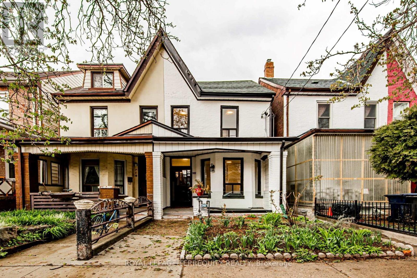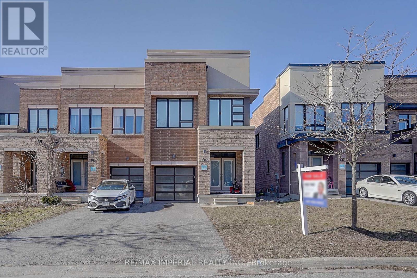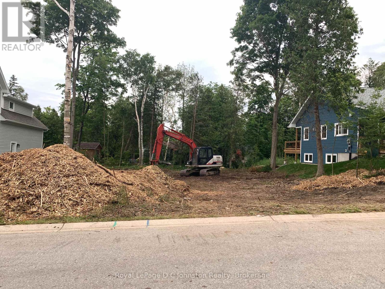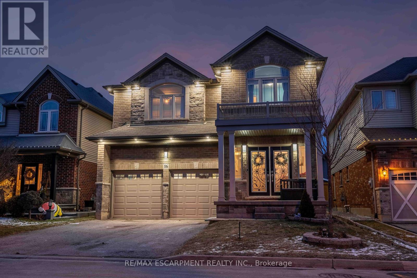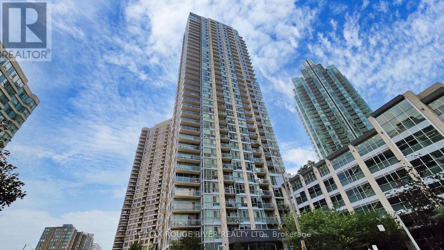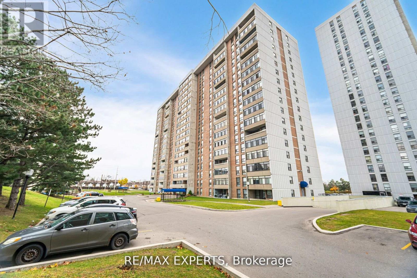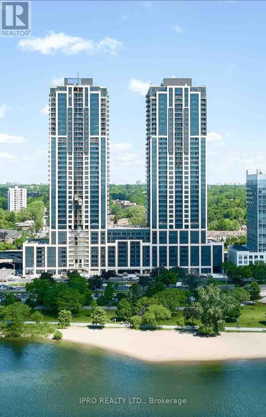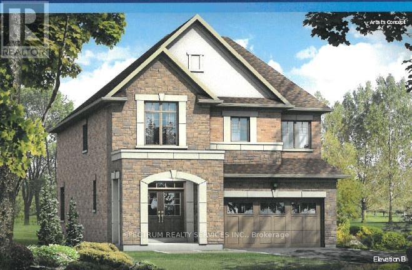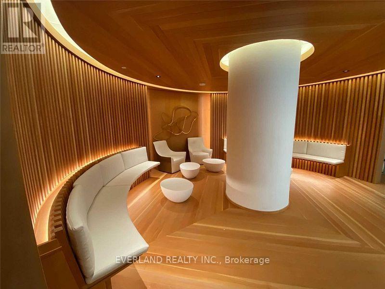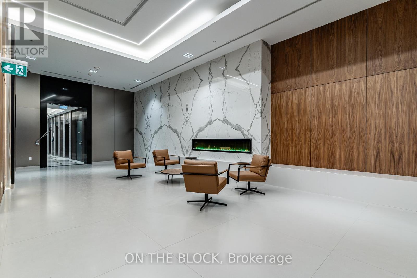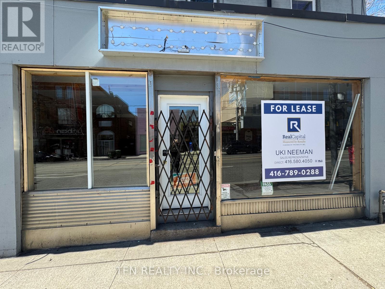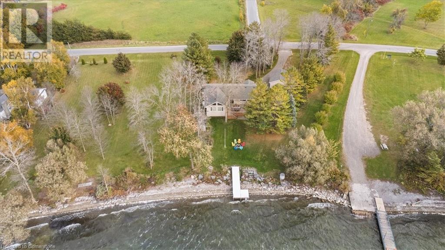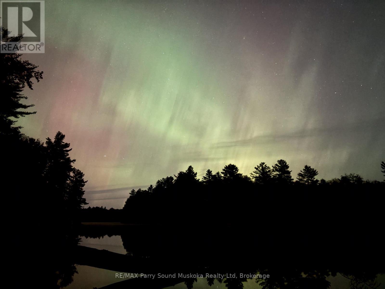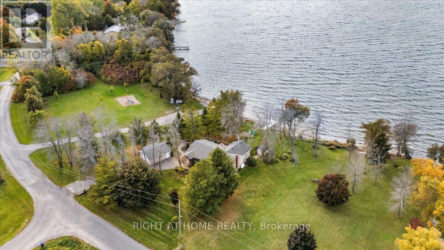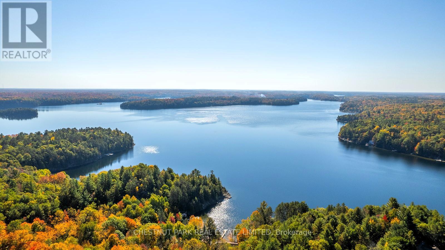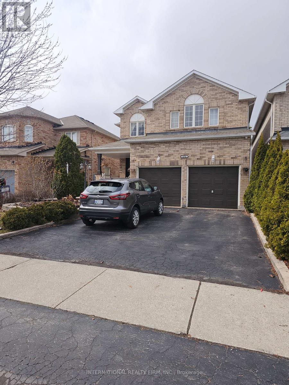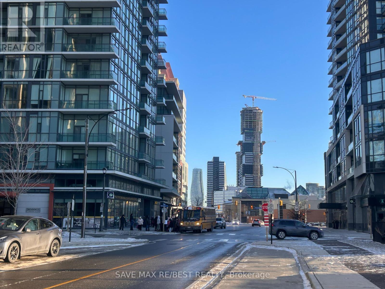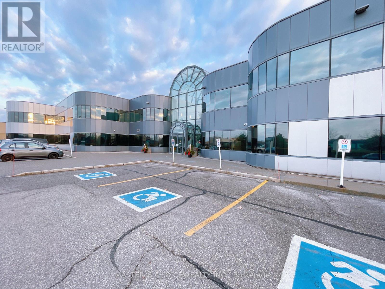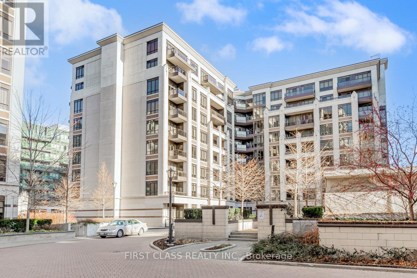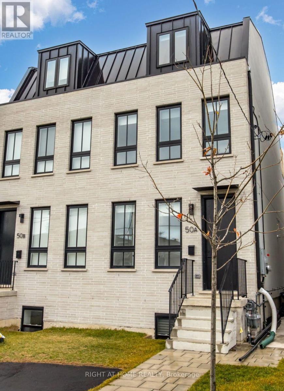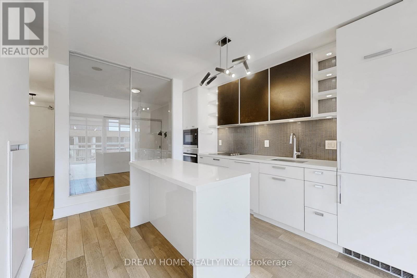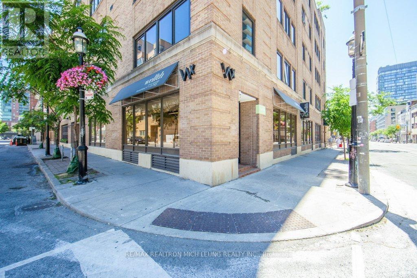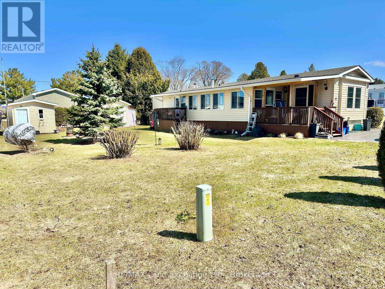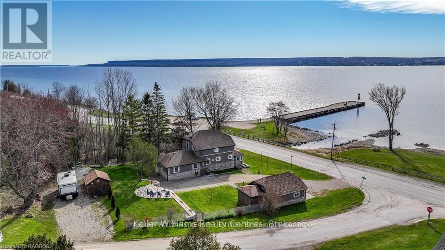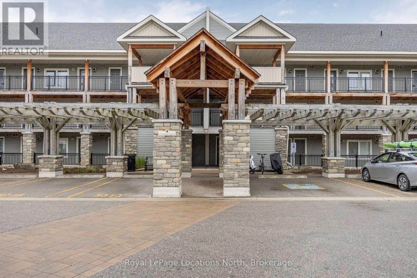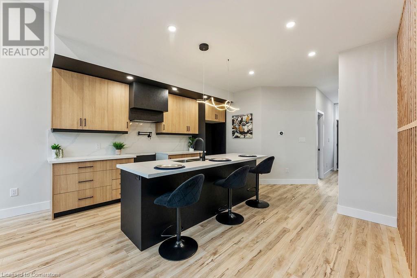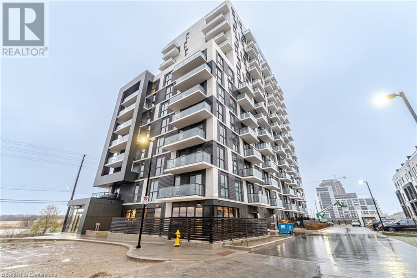5168 Littlebend Drive
Mississauga, Ontario
Unique Opportunity In The Most Sought After Churchill Meadows Neighbourhood, Quiet, Safe And Friendly. Great Layout Featuring Spacious Family Rm.With Cathedral Ceiling, 2 Skylights & Gas Fireplace With Window Above. 9' Ceilings. Oak Staircase,Cultured Marble Countertops In Bathrooms, 2 Pantries+Desk. 5 Bedroom. Mstr W/2W/I Clsts~ Professionally Finished Lower Level~ Opn Cpt Recrm W/Pot Lghts, Bi Wetbar, 6th Br, Off & 3Pc Bath~ Concrete Patio~ Backyard Has Western Exposure ~Close To Erin Centre Shopping Mall, Shopping Plazas. Close To Schools, Park, Bus, Library. Minutes Drive To Hwy 407, 403, 401. (id:59911)
First Class Realty Inc.
Upper - 213 Beechy Drive
Richmond Hill, Ontario
Spacious and functional Semi-Detached In Prime Mature Neighborhood. Close To Top-Rated Schools. Go Train, Shopping And Parks. Perfect Rental or In-Laws Suite, Big eat-in kitchen, living room, 3 Bedrooms and recreational room, Long Driveway. (id:59911)
Homelife New World Realty Inc.
19 Robert Baldwin Boulevard
East Gwillimbury, Ontario
Sharon Village Gorgeous Luxury 2 storey, 4 Bdrms/3.5baths Detached Home W/ Fantastic Layout, 10' ft Ceiling On Main & 9 ft On 2nd floor, Smooth Ceilings Thru-Out, Wood floor on Main floor & stairs, Spacious family room has Fireplace. Open concept Upgrade Kitchen with Centre Island & upgrade counter top & Backsplash & selected floor Tile, Full Set S/S Appliance, close to Go station, Hwy 404, Park, Schools, Costco, Bank, Community Centers, shopping mall , Restaurants and more.Pictures reflect previous listing (id:59911)
Royal LePage Your Community Realty
311 - 55 Clarington Boulevard
Clarington, Ontario
Don't miss this stunning 1-bedroom + den, 2-bath unit for lease. Featuring a spacious open-concept layout, luxury vinyl flooring, quartz countertops, and a large balcony. Enjoy the convenience of underground parking and easy access to shopping, dining, Hwy 401, and the GO Station. Live in the heart of it all schedule your viewing today! (id:59911)
Royal LePage Ignite Realty
Ph8 - 3088 Kennedy Road
Toronto, Ontario
Tridel built luxury condo. Bright and spacious penthouse with 9-FT ceilings with unobstructed view and lots of natural light. **On site 24-hour emergency medical care**. Emergency call/alert system in unit. Accessible Ensuite with grab rails. Includes: 2 Baths, 1 Parking & 1 Locker. This building is ideal for Seniors for extra security and independence. Don't Miss This Gem! **EXTRAS** Fridge, Stove, B/I Dishwasher, Washer, Dryer, All Electrical Light Fixtures, All Existing Window Coverings. One Parking Space. One Locker. (id:59911)
Elite Capital Realty Inc.
508 - 4200 Bathurst Street
Toronto, Ontario
Luxury Unit In High Demand Building Across From Earl Bales Park. Clean And Bright 1 Bedroom, 1 Bathroom Unit With A Walk Out To Balcony From Living Room And Bedroom. 5 Appliances, Laminate Floors. Direct Bus To Subway Right Outside Close To Hwy 401 & Allen Rd., Shopping, Restaurants, Synagogues And All Amenities. This Building Has A Shabbos Elevator. Included Is One Parking And Locker. This Unit Is A Great Place To Call Home Or Excellent For An Investment (id:59911)
Homelife/cimerman Real Estate Limited
Bsmt - 288 Markham Street
Toronto, Ontario
Location!! Location!! Beautifully renovated from top to bottom with gorgeous finishes, this lower two-bedroom unit features a new kitchen, bathroom, laundry facility and stainless steel appliances. Steps to public transit, elementary, secondary and post secondary schools, restaurants, coffee shops, community centres and Trinity-Bellwoods Park! **EXTRAS** All Existing Appliances And Electrical Light Fixtures. Tenant Pays 1/3 of Utilities (id:59911)
Royal LePage Terrequity Realty
100 Dariole Drive
Richmond Hill, Ontario
Stunning Contemporary End Unit Townhome in Prime Lake Wilcox Area! Welcome to this one-of-a-kind, fully upgraded townhome that blends modern luxury with everyday comfort! Boasting 9-ft smooth ceilings, rich hardwood floors throughout, and LED pot lights, this home is designed for sophisticated living.The open-concept kitchen is a chefs dream, featuring top-of-the-line stainless steel appliances, quartz countertops, upgraded cabinetry, and a stylish backsplash all overlooking the bright and inviting dining and family rooms.Retreat to the gorgeous spa-like bathrooms, complete with undermount sinks, quartz counters, and sleek finishes. Freshly painted with designer light fixtures, this home is move-in ready!With too many upgrades to list, this modern masterpiece is a must-see! Close to Lake Wilcox, parks, top-rated schools, and all amenities. Dont Miss Out Schedule Your Showing Today! (id:59911)
RE/MAX Imperial Realty Inc.
9 Hemlock Street
Saugeen Shores, Ontario
Discover the perfect canvas for your dream home or cottage near the beautiful beaches of Lake Huron. This vacant lot of land, ideally situated amidst nature's tranquility, offers a prime opportunity for crafting your ideal living space. Imagine the possibilities on this cleared plot, where your vision can take shape within the serenity of your surroundings. Whether envisioning a peaceful retreat or a year-round residence, this location promises a lifestyle enriched by the close proximity of downtown Southampton, only a 3 minute drive away! Seize the chance to build a home or cottage in a setting renowned for its beauty and tranquility. The breathtaking sunsets await you! (id:59911)
Royal LePage D C Johnston Realty
14 Welsh Drive
Ayr, Ontario
A special Lifestyle awaits at 14 Welsh Dr, Ayr -A four season playground for the entire family... This attractive bungaloft w/walkout sits on 2.15 acres in a cul de sac setting...in a beautiful neighbourhood. This fully renovated home is designed for luxury and comfort. The MF showcases a great room with vaulted ceilings, a 16' stone FP & engineered hardwood floors. The new kitchen (July 2024) has light oak, white & quartz elements to wow the most discriminating Buyers. The dining room is spacious and open to all the gathering areas. The loft boasts built ins & work station & the MF laundry/mudroom has a convenient separate entrance. There are four bedrooms, four beautifully designed baths, and an array of upscale amenities that redefine modern living. The expansive MF layout enhances the feeling of space and light, ideal for both everyday living and entertaining. The primary bedroom is located on the walkout level with walk in closet, gorgeous ensuite & a walkout to a private patio. The privacy, the view, the serenity of the setting will definitely draw you in. This level also has a open familyroom w/gas FP, & a beautifully crafted custom bar, equipped with farmhouse sink, dishwasher & bar fridges- perfect for entertaining & enjoying a drink in style. Walk out to the spacious patio with custom inground concrete spa by London Recreational Contracting. A full concrete sports court (45x95) w/lighting and equipment storage, kids tree fort with hydro & heat and a custom firepit with lots of seating - a perfect way to relax with family and friends under the stars. This home is located close to major highways making commuting easy. Families can enjoy walking trails that lead into the charming village of Ayr, combining the best of small-town and country living. Experience the lifestyle possibilities at this home, in this serene setting. The views will never get old.... We can't wait to show you through your forever home.. (id:59911)
Howie Schmidt Realty Inc.
932 Queen Street
Kincardine, Ontario
Amazing opportunity to live and work together in downtown Kincardine. This just needs a little vision and a little hard work. Tremendous upside and fantastic location for a commercial property. Plenty of upgrades and work have been started, Mechanical , insulation, and drywall renovations have all been started, they just need your plan! Unique 268 ft. deep lot gives you many different options for parking and other ideas. C-1 commercial zoning! Live and work at home!. Calling all innovators and entrepreneurs! Possibilities are endless. (id:59911)
Keller Williams Co-Elevation Realty
16 Kinsman Drive
Hamilton, Ontario
Welcome to this expansive 5-bedroom, 3-bathroom detached home, offering over 3,000 square feet of beautifully designed living space. Perfectly positioned in desirable Binbrook, this home combines functionality and comfort for family living at its finest. As you step inside, you're greeted by an impressive open concept main floor with high ceilings and abundant natural light. The spacious den provides a versatile space, ideal for a home office, library, or formal living room. The kitchen is a true highlight, featuring an oversized island, stainless steel appliances and granite countertops. Upstairs, you'll find 5 generously sized bedrooms, including a grand primary suite with a walk-in closet and an ensuite bathroom featuring a soaker tub and a separate shower. This home is ideal for those seeking space, comfort, and style, all within the charm of Binbrook's serene community. (id:59911)
RE/MAX Escarpment Realty Inc.
36 Chambery Street
Bracebridge, Ontario
Gorgeous and highly upgraded (over 50k spent) 3 bed, 3-bath bungaloft in sought-after White Pines community by Mattamy. The Chestnut model, completed in 2023 is on PREMIUM corner lot and extra deep lot (148 ft deep). Open concept design with vaulted ceilings throughout the main level and over2,000 sq ft of finished living space. West and East exposure in the principal spaces ensures a bright and warm atmosphere at this address! Perfectly suited for family-friendly living, this residence is within walking distance to the Sportsplex and school. Upgrades include: EV charger rough in, 200 amp, FROST FREE hot water valve for backyard summer pool, top of the line appliances, barber carpet, upgraded seamless flooring throughout kitchen, 9 ft ceilings, 8 ft doors, larger windows, upgraded kitchen, California shutters, STANDING shower with glass & gold accessories, upgraded washrooms with quartz countertops, upgraded doors and handles, upgraded tiles throughout, smooth ceilings AND MANY MORE. (id:59911)
Homelife G1 Realty Inc.
Bsmt - 215a Chambers Avenue
Toronto, Ontario
Floor Plan Available To See Layout Of This Spacious Unit. Excellent Opportunity To Lease This Beautiful Studio Apartment! Suite Is Spotless And Well Maintained, Plus It Offers Private Entrance And Ensuite Laundry. The Eat-In Kitchen Has Ample Space For Use As A Dining/Breakfast Area. With TTC Access Just Steps Away From Your Suite, Transit Will Be Worry Free! The Property Is Situated In A Great Location With Walking Distance To Grocery Stores, Restaurants, Shops, Bert Robinson Park, Cafes, And More! **EXTRAS** Tenant Pays 30% Of The Following Utilities: Heat, Hydro and Water. (id:59911)
Right At Home Realty
3001 - 225 Webb Drive
Mississauga, Ontario
Gorgeous Lakeview, 1 Bdrm + Den Solstice Condo Near Sq 1 . Steps Away To Ymca, City Hall, Library, Playdium Public Transit + Many Other Amenities For Your Pleasure. (id:59911)
RE/MAX Rouge River Realty Ltd.
1407 - 25 Kensington Road
Brampton, Ontario
Spacious & Bright 3-Bedroom, 2-Bath Condo Perfect for First-Time Buyers or Investors! Discover this stunning 3-bedroom, 2-bathroom condo offering a bright and airy layout designed for modern living. With spacious rooms, abundant natural light, and a private balcony, this unit is perfect for relaxing or entertaining. The open-concept living and dining areas flow seamlessly into the kitchen, making it ideal for families or tenants. Conveniently located near transit, shopping, and schools, this property is a fantastic choice for first-time buyers or savvy investors looking for a high-demand rental. Don't miss this opportunity book your showing today! (id:59911)
RE/MAX Experts
1215 - 1928 Lake Shore Boulevard
Toronto, Ontario
Welcome To This Bright 1Bdrm Unit Located on Toronto's Beautiful Lakeshore. Just Steps Away From The Water, Parks, Trails, Humber Bay. 5 Min Walk To Closest 4 Bus Routes, 15 Min Walk to High Park, 1 Block From Queensway Streetcar & Convenient Access To Shopping. This Gorgeous Suite Located On The 12th Floor W/Stunning Lake & City Views Features 9' Smooth Floor To Ceiling Windows. Kitchen W/Integrated & Premium Appliances, Quartz Ctops, Ensuite Laundry, Hardwood Floors Througout & Open Concept Living Space W/Walk Out To Balcony. (id:59911)
Ipro Realty Ltd.
1485 Tomkins Road
Innisfil, Ontario
New - *Under Construction* Please see floor plan attached. This 4 Bdrm, one of a kind layout is located in the family friendly community of Alcona. With over 2200 Sq ft., this home has many wonderful upgrades including 12 x 24 floor tiles on the main, Hardwood in Great room and office, as well as granite counters and ceramic backsplash in the Kitchen. Prim Bdrm has W/I closet and an Ensuite that has upgraded tiles, cabinets, and granite counters. All appropriate warrantees apply. Don't miss out on this great home! (id:59911)
Spectrum Realty Services Inc.
121 Gordon Circle
Newmarket, Ontario
Welcome To 121 Gordon Circle, A Modern Design 3-Bedrooms Townhome With Over 2000sf Above Ground, Built In 2020. Stone & Brick Exterior, Unobstructive View Upgraded Laminate Floor In Great Room, 9FT Ceiling On 2nd Fl., Open Concept Kitchen/ Breakfast With Centre Island, Functional Living/ Dining Areas With Electric Fireplace, Stainless Steel Appliances, Oak Stair Case. Close To Top Ranking Newmarket Secondary School, Minutes To Hwy 401, Supermarket & Stores Nearby. **Extras** Stainless Steel: Fridge, Range Hood, Stove, B/I Dishwasher; Washer & Dryer, All Existing Light Fixtures, All Existing Window Coverings, Garage Door Remote, Central Air Conditioning, Gas Burn Furnace. (id:59911)
Prompton Real Estate Services Corp.
4410 - 11 Wellesley Street
Toronto, Ontario
Prime Location Between Bay St And Yonge St On Wellesley St. Mins Of Walk To Wellesley Subway Station. Shops, Redcurrant, Super Market, Park, Uoft University, Ryson University And Ymca Are Nearby. No Block Views And Bright. Thank You. (id:59911)
Everland Realty Inc.
4007 - 28 Freeland St. Street
Toronto, Ontario
Ready to Move In! Welcome to 28 Freeland St, a FULLY FURNISHED 2-bedroom, 1-bathroom unit with parking. Benefit from the 9ft high ceilings, bright corner location, and breathtaking city views. Utilities and internet are included. Situated in a lively neighbour hood with plenty of amenities, a brief walk to Rogers Centre, ScotiaBank Arena, CN Tower, Union Station, and so much more. Short-term leases are an option. Perfect for professional athletes and film industry executives. **EXTRAS** Fridge, Stove, Dishwasher, Existing window coverings, Existing light fixtures, Existing Furniture, 3 TV's (id:59911)
On The Block
416 Parliament Street
Toronto, Ontario
Rare Unit Available In High Traffic And Gentrifying Community. With Exposed Bricks Newly renovated In Toronto's Most Gentrifying Neighborhoods. The Unit Includes Basement. Great Signage Opportunity. New Floors, Paint, Lighting And More. Tenant Is Responsible For Their Own Utilities, TMI & Hst. Unit Is Surrounded By Multiple New Developments, Minutes Away From Leslieville, Corktown, Distillery District, West Don Waterfront, Dvp & Gardiner Hwys. (id:59911)
Tfn Realty Inc.
Forest Hill Real Estate Inc.
197 Baldwin Avenue
Toronto, Ontario
Adjacent to focal intersection of Kensington Market at Augusta and Baldwin .Owner /user opportunity ,existing licenced restaurant /bar licensed for 28 inside and 9 on outside patio. Single story building thats suits variety of hospitality venues including music , entertainment , retail ,specialty foods, arts and crafts , service and tourist uses (id:59911)
Harvey Kalles Real Estate Ltd.
153 Prinyers Cove Crescent
Picton, Ontario
This stunning, spacious bungalow offers 58 feet of private waterfront and sits on half an acre of tranquil land. With over 3,200 square feet of meticulously finished living space, this home has been masterfully decorated with attention to detail. The kitchen is a chefs dream, featuring ample custom cabinets, stainless steel appliances, large island, wet bar and platinum-grade granite countertops. The sunroom, filled with natural light, boasts heated floors, a gas stove, and a vaulted ceiling, a perfect spot for family gatherings and sunset gazing. The fully finished basement provides ample space for entertaining, with two additional spacious bedrooms, a fully finished washroom, and a laundry room. 3 out of 4bedrooms fit king size beds. Step outside to enjoy the professionally landscaped stone patio and oversized deck overlooking the water. Additional inclusions are a 32 dock with a deck and a bar fridge. The home is located in a quiet, family-oriented community, adjacent to the boats lip access and a kids playground. The home also boasts superb water quality with a reverse osmosis filtration system from a regularly inspected well. Recent upgrades: brand new high efficiency heat pump, insulation and sump pump. Some furniture can be negotiated as well. The property has active Short Term Accommodation Licence. (id:59911)
Right At Home Realty Brokerage
120 Mckenzie
Whitestone, Ontario
Vacant water access cottage lot on De Bois Lake, which is located near Parry Sound. There are some trails on Crown Land leading to the property and it may be possible to hike in from Snakeskin Trail. Nestled adjacent to crown land, this vacant land parcel offers a pristine natural setting perfect for outdoor enthusiasts and adventurers. Size: 750 feet of waterfront, and 4.65 acres., Surroundings: Adjacent to crown land, ensuring privacy and a vast expanse of wilderness, Recreational Opportunities: Ideal for canoeing, kayaking, fishing, and wildlife watching, Natural Beauty: Scenic views of the lake, lush forests, and diverse wildlife habitats, Adventure: Explore nearby canoe routes and embark on thrilling outdoor adventures, Why This Property? Imagine waking up to the gentle lapping of waves on the shore, surrounded by the serenity of nature. Whether you're an avid paddler, a nature lover, or someone looking to disconnect from the hustle and bustle, this property offers endless possibilities. Complete municipal address is 120WA MCKENZIE, Whitestone, Ontario P0A 1G0 (id:59911)
RE/MAX Parry Sound Muskoka Realty Ltd
68 John Street
Port Hope, Ontario
Rare opportunity to own prime (approx. 0.60 acre) lot in the heart of Port Hope downtown. Zoned for both commercial and residential use, this versatile property offers development potential. Ideal for retail, office , mixed-use or luxury residences. High- traffic location with excellent visibility and easy access to highways. Don't miss the chance to own a piece of Historic Port Hope Downtown lot. (id:59911)
Royal LePage Proalliance Realty
153 Prinyers Cove Crescent
Prince Edward County, Ontario
This stunning, spacious bungalow offers 58 feet of private waterfront and sits on half an acre of tranquil land. With over 3,200 square feet of meticulously finished living space, this home has been masterfully decorated with attention to detail. The kitchen is a chefs dream, featuring ample custom cabinets, stainless steel appliances, large island, wet bar and platinum-grade granite countertops. The sunroom, filled with natural light, boasts heated floors, a gas stove, and a vaulted ceiling, a perfect spot for family gatherings and sunset gazing. The fully finished basement provides ample space for entertaining, with two additional spacious bedrooms, a fully finished washroom, and a laundry room. 3 out of 4bedrooms fit king size beds. Step outside to enjoy the professionally landscaped stone patio and oversized deck overlooking the water. Additional inclusions are a 32 dock with a deck and a bar fridge. The home is located in a quiet, family-oriented community, adjacent to the boats lip access and a kids playground. The home also boasts superb water quality with a reverse osmosis filtration system from a regularly inspected well. Recent upgrades: brand new high efficiency heat pump, insulation and sump pump. Some furniture can be negotiated as well. (id:59911)
Right At Home Realty
0 Oxbow Lane
Minden Hills, Ontario
**** ONE-OF-A-KIND WATERFRONT OPPORTUNITY ON PRESTIGIOUS GULL LAKE ****Only 2 hours from the GTA. 2 separately deeded lots with endless development opportunities. Direct western exposure from every vantage point. Fully serviced land with 4+bdrm septic system and drilled well. Professionally executed site preparation includes large level building site, newly constructed driveway, and stunning granite retaining wall. Includes 2 rare waterside buildings nestled into stunning granite. This is your opportunity to craft your very own lakeside sanctuary. Don't miss this chance to own a rare and remarkable piece of Haliburton Highlands. (id:59911)
Chestnut Park Real Estate Limited
Chestnut Park Real Estate
18 - 107 Westra Drive
Guelph/eramosa, Ontario
This stylish 2-bedroom stacked townhome in Guelphs West End has everything you need and more. With upgrades throughout, including beautiful hardwood floors, granite countertops, high-end appliances, and zebra blinds, its a perfect mix of modern comfort and convenience. The kitchen is spacious with plenty of counter space, and it flows into the open-concept living area, great for relaxing or entertaining. The main bath features a glass-door shower, adding a touch of luxury, and the master suite provides a peaceful retreat. Step outside to your private patio with a view of greenspace, perfect for unwinding. The home is only 5 years old, so its in great condition, with in-suite laundry and easy access to top rated schools, shopping, and highways. Its the ideal combination of style, location, and comfort. (id:59911)
RE/MAX Twin City Realty Inc.
681157 Sideroad 260 Side Road
Melancthon, Ontario
Welcome to 681157 Sideroad 260 in the Hamlet of Riverview! Just off the banks of the Grand River, and only minutes to Shelburne, this 1.2-acre parcel features a 2-bed 2-bath country farmhouse charmer. This home was completely renovated in 1990, torn down to the stud walls and rebuilt. Nicely complimented with various outbuildings including a new 3-car,1000 sq. ft. garage built in 2012 and the original barn converted to heated machine shop and Ultimate Man Cave. Inside you'll find the newer modern kitchen boasting new countertops with Stainless Steel appliances. Bright and cheery with tons of natural light coming through the large windows. Walkout from the sunroom to gorgeous views of the Grand River. Nicely Renovated bathrooms with granite countertops, wall tile and a jet tub. Featuring wide plank flooring throughout, with new flooring in kitchen, sunroom and bathrooms. Enjoy that summer morning coffee under the beautiful covered porch, listening to the soothing sounds of the river flowing nearby or snuggle up by the New 'Jotul ' propane fireplace in the living room on those cold winter nights. The list of upgrades and improvements is endless, including: Newer windows 2015+, New wiring and plumbing, New septic system 2012, New well 2012, Ductless heat & AC heat pumps 2021, New roof 2023, New tin roof on barn 2021, New deck off kitchen and sunroom, Fenced dog run, Cement barn floor and outer cement pad, New pellet stove in barn, New pellet stove in sunroom, Roof insulated, Basement ceiling spray foam, New screen doors, New patio door, New kitchen door, New sunroom door, 200 amp service, New deck on barn, UV light and water softener and Fibre Optic just installed in the area. (id:59911)
RE/MAX Real Estate Centre Inc.
18 - 113 Bonaventure Drive
Hamilton, Ontario
Spacious 3 Bedroom Condo Townhouse with Finished Basement. Located on The West Mountain Area and Close to the Lincoln Alexander Parkway and Highway 403. Public Transportation is Closeby. Limeridge Mall and Other Shopping in The Vanity. **EXTRAS** Fridge, Stove, Washer, Dryer, All Electrical Light Fixtures, Central Air. (id:59911)
Sutton Group Realty Systems Inc.
174 Luella Crescent
Brampton, Ontario
Large, open-concept, Beautiful, Bright, and spacious 1-bedroom apartment in Northwest Brampton. Private, separate entrance. 1 Parking Space on the driveway. Looking for tenants with good credit and guaranteed income. Close to everything. All utilities included. **EXTRAS** SS Fridge, SS Stove, SS Microwave, Tenant Insurance is required. (id:59911)
International Realty Firm
561 Curran Place
Mississauga, Ontario
Located in the heart of Mississaugas vibrant Square One and Celebration Square area, this fast-food restaurant offers an exceptional opportunity for entrepreneurs. With high foot traffic, great visibility, and a dense residential community nearby, its perfectly positioned for success. The cozy space features a popular menu of fried chicken and fries, a spacious kitchen, and a 10-seat dining area. Its equipped with top-quality appliances and an environmentally safe hood and exhaust system. The restaurant can be transformed with landlord approval. An LLBO license is available, allowing you to expand the menu with alcohol service. Don't miss this rare chance to own a business in one of the GTAs most sought-after locations! (id:59911)
Save Max Re/best Realty
206 - 160 Traders Boulevard E
Mississauga, Ontario
Conveniently Located Just South Of Highway 401 And East Of Hurontario Street, This Two Storey Office Building With Elevator Access Is Cost-Effective And Offers A Variety Of Suite Sizes. Wide Range Of Amenities Are Just A Short Drive Away. The Hurontario Lrt Will Increase Accessibility With Estimated Completion In 2025. (id:59911)
Master's Choice Realty Inc.
16 Kinsman Drive
Binbrook, Ontario
Welcome to this expansive 5-bedroom, 3-bathroom detached home, offering over 3,000 square feet of beautifully designed living space. Perfectly positioned in desirable Binbrook, this home combines functionality and comfort for family living at its finest. As you step inside, you’re greeted by an impressive open concept main floor with high ceilings and abundant natural light. The spacious den provides a versatile space, ideal for a home office, library, or formal living room. The kitchen is a true highlight, featuring an oversized island, stainless steel appliances and granite countertops. Upstairs, you'll find 5 generously sized bedrooms, including a grand primary suite with a walk-in closet and an ensuite bathroom featuring a soaker tub and a separate shower. This home is ideal for those seeking space, comfort, and style, all within the charm of Binbrook’s serene community. Don’t miss the opportunity to make this stunning home yours! (id:59911)
RE/MAX Escarpment Realty Inc.
918 - 33 Clegg Road
Markham, Ontario
Prestigious Fontana condo located at the heart of downtown Markham. Sun-soaked 1+1 corner unit w/10ft ceiling & floor to ceiling windows. Southwest facing offers tranquil court yard view. Modern open concept kitchen w/hardwood cabinets, quartz counter top & back splash. Stainless Steel appliances. Functional Den can be office or rest area. Two 4 pieces full bathrooms. Large corner window for Primary bedroom. Huge closets. Including one parking & one locker. Great amenities: Gym, swimming pool, basketball/Badminton court, party room & 24 hrs security. Close to Hwy 407&404, first markham place, costco and etc. Surrounded by top schools (Parkview PS & Unionville HS) **EXTRAS** All Elfs, new stove, range hood, B/I Dishwasher. Washer & Dryer. Premium Roller Blinds. (id:59911)
First Class Realty Inc.
30 Cynthia Crescent
Richmond Hill, Ontario
Prime investment opportunity on a massive 226' x 168' lot in Richmond Hill's sought-after Oak Ridges community. Potential to sever into 3 buildable lots! Boasting one of the largest parcels in the area, this nearly acre-sized lot features a premier location adjacent to Beaufort Hill Park with direct access to Black Willow Park Trail, surrounded by luxury estate homes in a quiet, exclusive neighborhood. Builders and developers will appreciate this prime land just minutes from top-ranked schools, Lake Wilcox, GO Transit, upscale Yonge Street shopping, and major highways 404 & 400. Don't miss this extraordinary chance to acquire a massive, nearly one-acre development parcel in one of the GTA's most desirable locations. (id:59911)
RE/MAX Elite Real Estate
502 - 1598 Queen Street E
Toronto, Ontario
Experience the best of urban sophistication in this one-of-a-kind, New York style suite. Ride your private elevator straight into a light-filled haven where exposed wood-paneled ceilings blend seamlessly with modern comforts, including radiant cooling and heating. Both bedrooms open onto a spacious balcony perfect for enjoying the fresh air while a stunning south-facing terrace offers the ideal spot to unwind or entertain. Woodbine Beach Park is just a pleasant 10-minute walk away. If you're seeking a truly exceptional place to call home, look no further than this unique suite. (id:59911)
Cb Metropolitan Commercial Ltd.
50a Lanark Avenue
Toronto, Ontario
Be the first To live in This Brand New 3-Storey Ultra-Custom Home. 4 Bedroom & 4 Bathroom sun-drenched gem only a few steps from Eglinton Station, Cedarvale Park, Leo Baeck, Restaurants And More. Main floor mud room, with large entrance closet and Powder Room. Custom-built eat-in kitchen with an entire separate floor to ceiling pantry wall for ample storage. Oversized Master Bedroom With tons of natural light, His/Her Custom millwork Closets, Free-Standing Tub, Double Vanity and oversized glass shower. Each of the other 3 bedrooms have built-in closets. Private backyard with bbq line for your exclusive use. Short or long term rental. **EXTRAS** This is a brand new home, which means all fire and sound codes have been integrated, including double 5/8"" fire/sound rated drywall, Roxul fire/sound insulation and metal channels to further enhance sound separation (id:59911)
Right At Home Realty
1306 - 32 Davenport Road
Toronto, Ontario
Luxury Living in The Yorkville Condo - this luxurious 2-bedroom, 2-bathroom residence in Toronto most prestigious neighborhoods. With a spacious 780 sq. ft. interior and a functional layout, featuring a modern kitchen with a center island, and a bright, generously sized master bedroom. Residents enjoy hotel-style amenities, including a stunning rooftop garden, BBQ area, and more. Located just steps from TTC, boutique shops, galleries, University of Toronto, parks, school and entertainment. One parking space and a locker included! (id:59911)
Dream Home Realty Inc.
85 Church Street
Toronto, Ontario
*Professionally Designed Medical/Pharmacy Space Located At Church And Yonge Corridor**Welcoming Reception Opens To Spacious Retail Area**Separate Fully Renovated Area For Pharmacy Use**Nicely Built-Out 5 Private Consultation Rooms**Corner Of The Church & Lombard**Surrounded By New Condos And Developments**Lots Of Visible Frontage Across The Street**4 Minutes Walk To Google Office On King St**Shops And Restaurants Nearby**Tons Of Residential Coming Up** (id:59911)
RE/MAX Realtron Mich Leung Realty Inc.
30 - 332 Concession 6 Road
Saugeen Shores, Ontario
Spacious Mobile Home in the Heart of Saugeen Shores. Nestled in this vibrant community, this charming 2-bedroom, 2-bathroom mobile home offers the perfect blend of comfort and convenience. The large primary bedroom boasts its own private ensuite and walk-in closet. Designed for easy living, this home features both a cozy family room/den and a bright living room, giving you plenty of space to relax. The eat-in kitchen is perfect for casual dining. There is also a laundry area as well as a good amount of storage. Located just minutes from the stunning shores of Lake Huron, local shops, restaurants, and recreational trails, this home offers the best of Saugeen Shores living. Whether you're looking for a peaceful retreat or an active lifestyle, this property is a fantastic opportunity. Land lease is $600 per month. (id:59911)
RE/MAX Land Exchange Ltd.
204 Bruce Rd 9
South Bruce Peninsula, Ontario
Nestled along the tranquil shores of Colpoys Bay, this stunning 4-bedroom, 2-bathroom home offers an idyllic blend of comfort and natural beauty. This turn-key investment can come furnished, so its move in ready! With a road between the property and waterfront, it provides easy access to a large section of waterfront, ideal for swimming, boating, and fishing. Wake up to breathtaking sunrises over the bay, setting the scene for a perfect day of relaxation or adventure. Conveniently located close to Wiarton, residents will enjoy easy access to all amenities including schools, banks, grocery stores, shops, and restaurants, ensuring a comfortable and convenient lifestyle. Don't miss out on this rare opportunity to own your own waterfront oasis in Colpoys Bay, where every day feels like a vacation. Schedule your viewing today and start living the waterfront lifestyle you've always dreamed of! (id:59911)
Keller Williams Realty Centres
104 - 4 Anchorage Crescent
Collingwood, Ontario
Welcome to this stunning 1 bed + den, 2 bath condo located in the highly desirable Wyldewood Cove community, nestled along the shores of Georgian Bay in Collingwood. This waterfront development offers residents exclusive access to a private waterfront, complete with a dock for launching kayaks or paddle boards, making it ideal for outdoor enthusiasts. Inside, the open-concept living space features a cozy gas fireplace, large windows a walkout to private balcony overlooking greenspace, providing a serene and private atmosphere. The kitchen boasts sleek stone countertops and stainless steel appliances, perfect for modern living and entertaining. The primary bedroom includes a ensuite bath, and the den offers flexible space that can be used as a home office or an additional guest area. Fully furnished and well stocked, this condo is truly turnkey and move-in ready. Residents of Wyldewood Cove enjoy fantastic amenities including a heated outdoor pool, open year-round, and a well-equipped gym. Condo fees cover water and sewer, adding even more convenience to this care-free lifestyle. Whether you're searching for a full-time home or a weekend retreat, this Wyldewood Cove condo delivers the perfect blend of waterfront living and modern comfort! (id:59911)
Royal LePage Locations North
209 Grenfell Street
Hamilton, Ontario
Welcome to this stunning three-bedroom plus three-bathroom home featuring a separate entrance to the basement for added convenience. This thoughtfully designed home includes a main floor bedroom and washroom, providing ease of access and flexibility—perfect for multi-generational living, guests, or those who prefer to avoid stairs. The open-concept living room flows seamlessly into a beautifully designed two-tone kitchen, complete with elegant quartz countertops throughout. Enjoy the luxury of two dedicated parking spaces at the rear and the warmth of oak stairs that lead you through the home. This property is equipped with a robust 200 amp service. The water heater and furnace are all owned, ensuring peace of mind. An upgraded waterline and gas service complete this exceptional offering. Don’t miss out on this incredible opportunity to call this place home! (id:59911)
RE/MAX Escarpment Realty Inc.
16 Bromley Drive
St. Catharines, Ontario
Welcome to Bromley Gardens, a Move-In-Ready Community in Port Weller, St. Catharines built by Dunsire Homes! Nestled in a highly sought-after location, Bromley Gardens is a hidden gem that combines the best of modern living with natural beauty. Located in the tranquil, family-friendly community of Port Weller, this is a place where you can enjoy the serenity of nature while still being close to all the amenities you need. This brand-new, detached two-story home features 4 bedroom layout with 1,739 square feet of living space, a spacious and open-concept design that fills each room with natural light. The seamless flow between the living, dining, and kitchen areas creates the perfect environment for both daily living and entertaining. With a luxury decor package valued at $60,000, premium finishes include a gourmet kitchen featuring 9 ft ceilings on main, upgraded cabinetry, quartz countertops and modern touches throughout, this home is both functional and beautiful. The Primary Bedroom is a spacious and tranquil retreat featuring ample room for relaxation, The ensuite bathroom is a standout feature, offering a large, indulgent space complete with a walk-in shower. The additional bedrooms are well-sized, providing enough space for comfortable furniture, storage, and personalization, whether for family members, guests, or even as a home office. This quiet community offers the perfect blend of modern living and a peaceful, nature-filled environment. Just a short walk from the shores of Jones Beach, and a large expansive Park in the heart of this community, you'll have access to a serene retreat while being conveniently located near shopping, dining, and schools. With only a few Homes remaining, now is the time to act and secure your dream home in this fantastic location. (id:59911)
Exp Realty
484 Millen Road Unit# 24
Stoney Creek, Ontario
***A Rare Gem*** Welcome To The Exclusive Enclave Of Bal Harbour Nestled In Charming Stoney Creek. This Absolutely Stunning End Unit Executive Condo Townhouse Offers Unparalleled Views Of Beautiful Lake Ontario That Are Simply Breathtaking. Enter The Spacious Front Foyer On The Ground Floor Where You'll Find 2 Closets Providing Ample Storage For All Your Coats, Boots & Other Essential/Seasonal Items. From There The Staircase Leads You Up To The Main Floor Where You'll Find 2300 Sq Ft Of Luxury Living. As You Step Into The Living Rm You Are Welcomed By The Warmth & Beauty Of Dark Hardwood Floors, A Wall-Mounted Large Screen TV With Surround Sound Speakers. Combined With The Living Rm Is The Dining Room Where The Large Picture Window Allows For An Abundance Of Natural Light And A Spectacular View Of Lake Ontario. The Beautiful Gourmet Kitchen With Granite Counters, Stainless Steel Appliances, Custom Cabinetry Is Every Chef's Dream. The Generous Sized Breakfast/Eating Area Is Perfect For All Your Family Gatherings With The Added Benefit Of A Walk-Out To A Large Balcony With Another Fabulous Lakeview. The Sizeable Primary Bedroom Is Your Own Private Refuge With Beautiful Hardwood Floors And His & Her Closets. The Recently Renovated Ensuite Bath Is Your Own Private Spa That Combines Opulence And Luxury With Peace And Tranquility. With His & Her Sinks, A Deep Soaker Tub And A Separate Shower, This Is The Perfect Place To Begin and End Each Day. Two More Spacious Bedrooms (One With A 4Pc Ensuite), An Office/Den, A 2Pc Bathroom And A Laundry Room Completes The Main Floor. In The Basement You'll Find A Newly Renovated, Enormous Sized Recreation Room, Another 2Pc Bathroom And More Storage Space. This Gorgeous Move-In Ready Townhome Is Proof That Pride Of Ownership And Attention To Detail Still Exists Today! Great Location With Easy Access To Walking Trails, QEW, Marina, Costco, Shopping, Restaurants And Entertainment. Opportunities Like This Are Rare So Act Now! (id:59911)
Sutton Group Summit Realty Inc Brokerage
345 Wheat Boom Drive Unit# 801
Oakville, Ontario
Modern 1-bedroom Condo With Breathtaking East-facing Views In North Oakville! Welcome To This Stunning 1-bedroom, 1-bathroom Condo In The Heart Of North Oakville, Where Contemporary Design Meets Smart Living. This Thoughtfully Designed Unit Features Soaring 9-ft Ceilings, An Open-concept Layout, And An Expansive East-facing Balcony Offering Spectacular City Views And Abundant Natural Light. The Sleek, Modern Kitchen Is Equipped With Granite Countertops And Stainless Steel Appliances, Perfect For Cooking And Entertaining. The Spacious Primary Bedroom Boasts A Walk-in Closet With Custom Built-ins, Providing Ample Storage. Experience Next-level Convenience With Smart Home Features, Including Keyless Entry, Two-way Video Calling, And App-controlled Lighting, Door Locks, Thermostat, And Security System. The Building Offers License Plate Recognition For Garage Access, Secure Parcel Storage, And Enhanced Security With Cameras Throughout. Unmatched Luxury Amenities Include A Fully Equipped Gym, A Rooftop Party Room With An Outdoor Terrace And BBQ Area, And A Sophisticated Lobby With Automated Parcel Storage. Ideally Situated, This Condo Is Just Steps From Parks, Trails, Top-rated Schools, Shopping, Dining, And Transit, With Easy Access To Highways For A Seamless Commute. Designed With Vastu And Feng Shui Principles, This East-facing Unit On The 8th Floor Promotes Positive Energy, Harmony, And Well-being With Its Open, Unobstructed Views And Natural Light. Includes 1 Parking Spot. Don’t Miss This Rare Opportunity To Own A Stylish And Well-connected Home In Oakville! (id:59911)
Royal LePage Signature Realty
