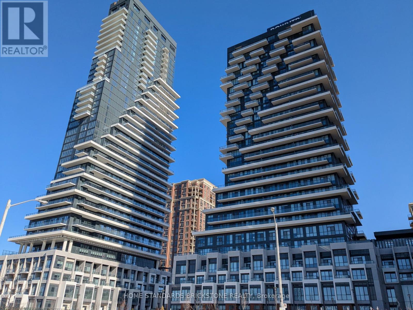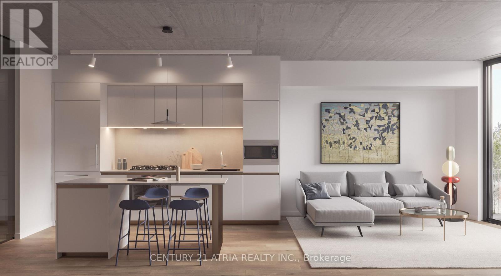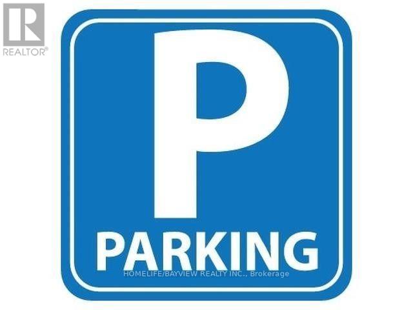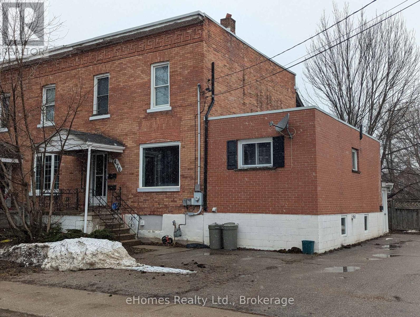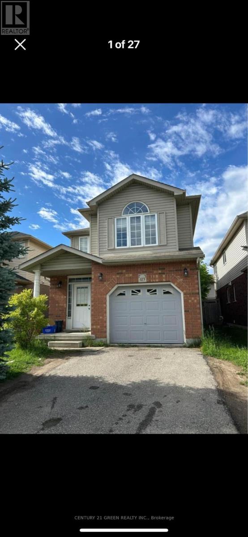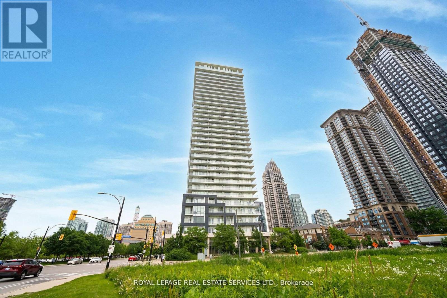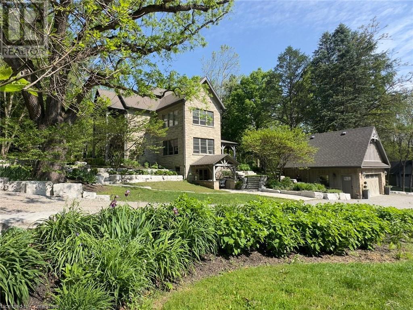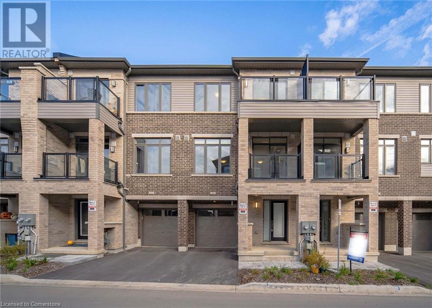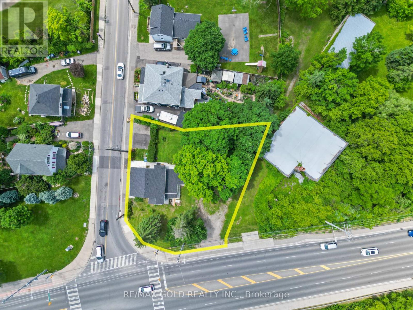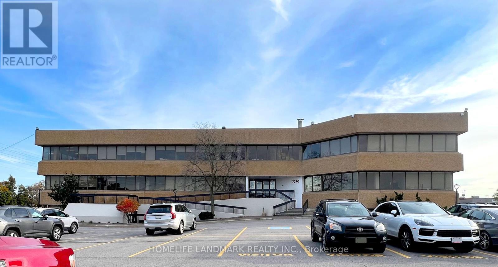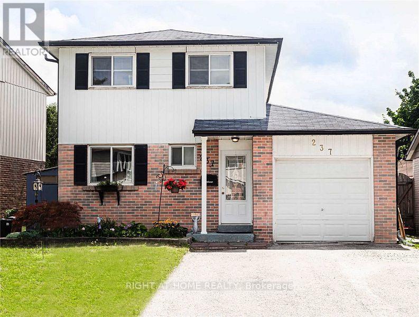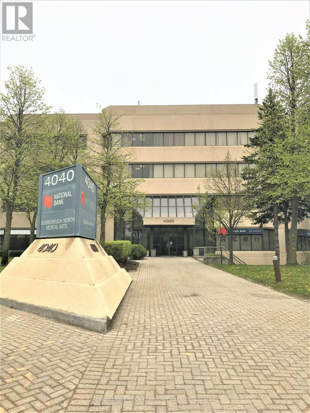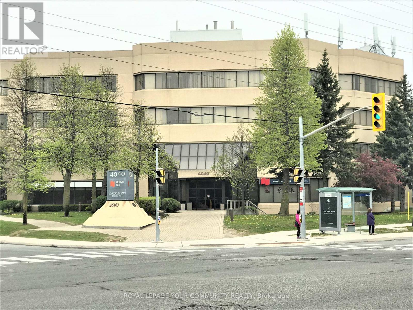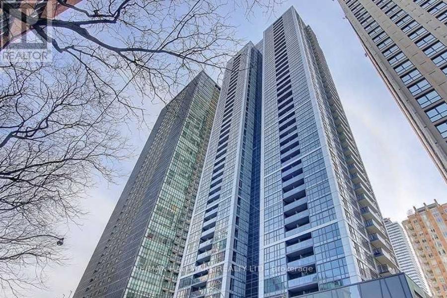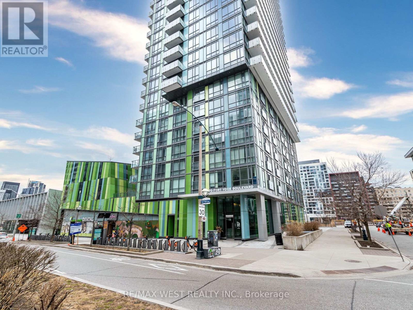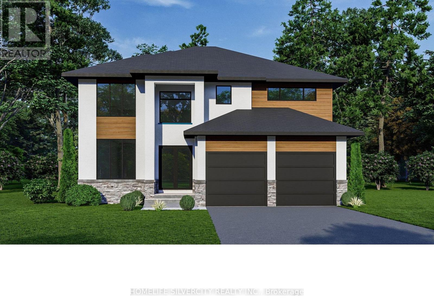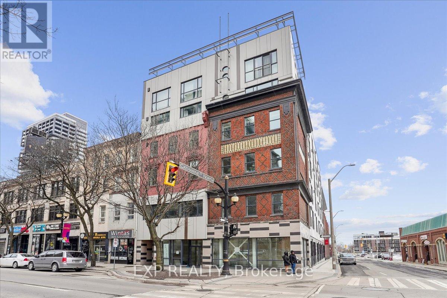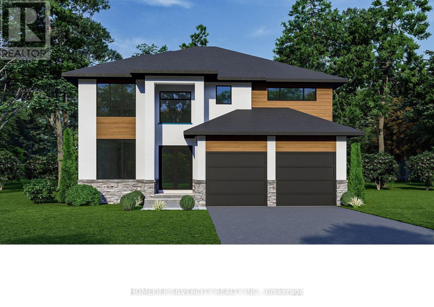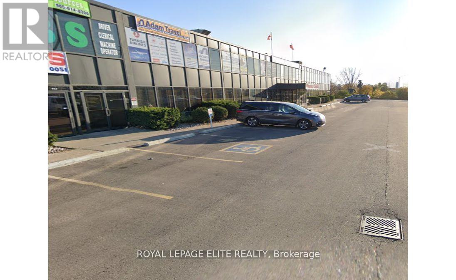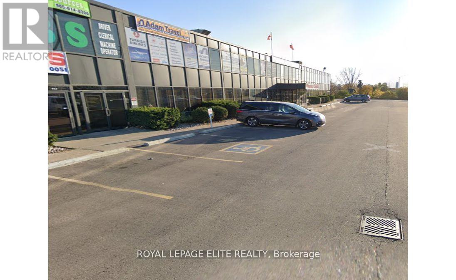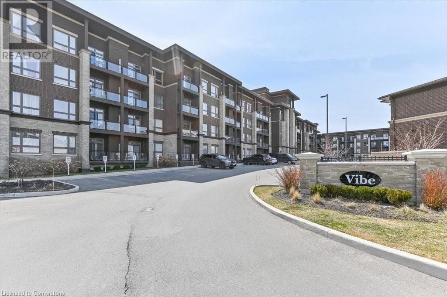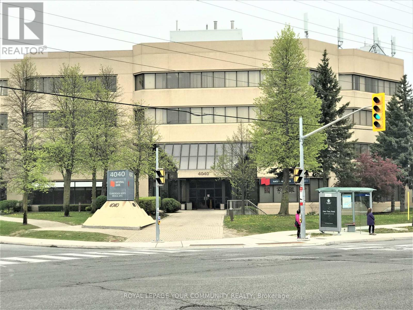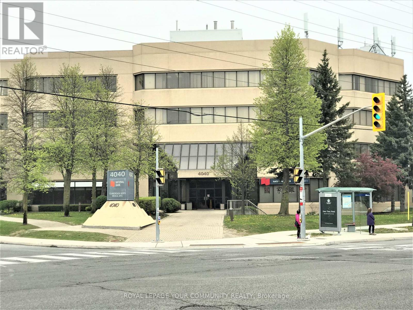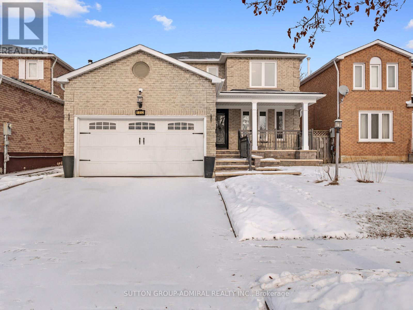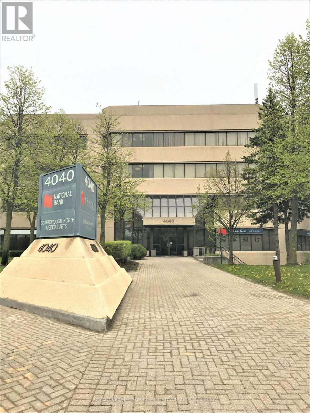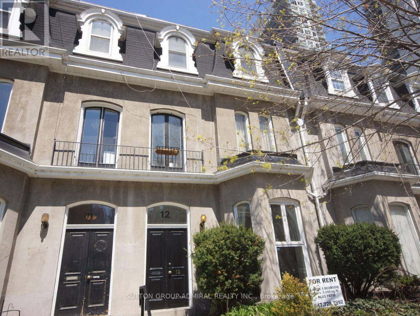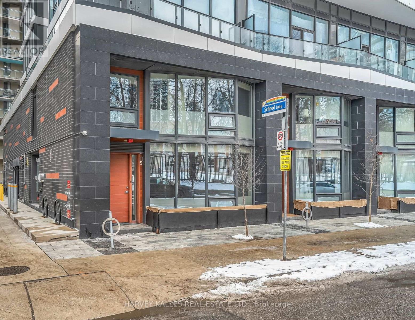361 Wilson Avenue
Toronto, Ontario
Great Location For Restaurant/Night Club Business, Approx. 4500 Sqft W/Basement Included, Previous Owner Had LCBO License, Kitchen and Washroom in Basement. Centrally located close to all amenities, including TTC, Subway, and Shops, it includes all existing restaurant equipment. Ready to Start Your New Business. (id:59911)
Adenat Real Estate Ltd.
8 Elliotwood Court
Toronto, Ontario
Rear Find Out the Gem, Super Spacious Marster Bedroom, Almost Half Size of the 2nd floor, This Master Bedroom Retreat a 7 Pc Ensuite with Heated Floors, Sauna, Fireplace & Balcony, Overlooking Pool, Connect with a Sunny Large Office, The Unique Office Layout with Magnificent Window View, The Whole House with Very Special Design. Nestled on Highly Sought After St. Andrew-Windfields Area, Surrounded by Multi-Million Homes. Just Substantially Renovated Executive 5 Bedrooms with 5 Baths, Big Windows, Very Spacious and Bright, Main Entrance Foyer with Top to Above, Huge Bow Shape Window. This Property with Many Unique Features, Brand New Hardwood Floor Throughout the First and Second Floor. Gourmet Kitchen with High End Appliance, All New Pot Light. Total Seldom With 4 Fireplaces, Three Entrances Can Go to the Back Yard and Pool, Spa. Two Air Conditioners, Newer Roof, Beautiful Swimming Pool with Jump Depth and Deep Spa. Big Lot 79.7 x 107.08 Feet, Big Driveway Can be Easy to Park 6 Cars. Excellent Location, Easy access to Top-Rated Schools including Renowned Private Schools, And High-Top Ranked York Mills, Near TTC, Hospital & Shops! **EXTRAS** S/S Fridge, Doble Oven, Gas Cook/Top, Pot filler, Dishwasher, Brand New Fotile Range Hood, Washer and Dryer (id:59911)
Everland Realty Inc.
1839 - 20 Inn On The Park Drive
Toronto, Ontario
Luxurious Life in Auberge Condo by Tridel, 620 Sq Ft (Refer to Attached Floor Plan/MAPC Report), Unobstructed View from Living/ Balcony/ Bedroom, 9 Ft Ceilings, Floor To Ceiling Windows, High Speed Internet Included, Locker (on the 4th Floor) Included, Amenities Includes 24 hr Concierge / state of art Fitness/ Yoga & Spinning Studio/Outdoor Pool/ Party Room /Rooftop BBQ / Guest Suites, Easy Highway access and upcoming LRT station nearby (id:59911)
Home Standards Brickstone Realty
211 - 1 Scott Street
Toronto, Ontario
Discover this stunning, fully furnished designer loft at London on the Esplanade, a true masterpiece created by the renowned Andrea Kantelberg. This one-of-a-kind, two-storey loft has been thoughtfully redesigned with a focus on health and well-being, utilizing only pure, chemical-free materials throughout. The main level is highlighted by striking 18-foot floor-to-ceiling windows, flooding the space with natural light. The gourmet kitchen boasts integrated European appliances, sleek Caesarstone countertops, and an impressive 8-foot island, making it an ideal space for entertaining. On the upper level, the spacious primary suite offers a luxurious marble ensuite, complete with a rain shower and a soaking tub, providing a serene escape. Perfectly located just steps from St. Lawrence Market, Union Station, and the Financial District, this loft offers unmatched convenience. The building features top-tier amenities, including a fitness center, pool, theatre, library and more. This fully furnished loft is a rare gem, designed for the discerning professional seeking elegance and comfort. Step into a world of refined sophistication with this custom-designed loft, where every detail has been meticulously crafted. Experience its grand layout and serene master retreat in person to truly appreciate its beauty and craftsmanship. (id:59911)
Sotheby's International Realty Canada
223 - 1710 -1726 Bayview Avenue
Toronto, Ontario
Experience Refined Living At Leaside Common, A Mid-Rise Boutique Building That Truly Embodies Leasides Charm With Its Striking Two-Toned Exterior Brick Design. Deeply Connected To The Essence Of This Highly Coveted Community, Leaside Common Offers A Warm And Inviting Atmosphere, Surrounded By Some Of The Citys Most Sought-After Neighbourhoods. This Functional Split Two-Bedroom Plus Den, Two Full Bathroom Suite Boasts 9-Ft Ceilings And A Private West Exposure, Offering Tranquility, Privacy, And Views Of Beautiful Landscaping. Instantly Immersed In All The Liveliness Of Leaside, With Amazing Local Restaurants, Cozy Cafés, And Beloved Mom-And-Pop Shops Lining Bayview AvenueAll Just Moments From Your Door. Transit Is Effortless, With The Brand-New LRT Right Across The Street, Ensuring Seamless Access To The Rest Of The City. For Culinary Enthusiasts, Gas Cooktops Elevate The Home Cooking Experience. This Is A Rare Opportunity To Live In A Place Where Boutique Elegance, Community Spirit, Urban Convenience Come Together Perfectly! Tentative Occupancy Late Summer/Fall Of This Year (2025)! Book Your Appointment NOW For A Presentation, To See Our Kitchen And Bathroom Vignettes, & Features and Finishes! (id:59911)
Century 21 Atria Realty Inc.
P3-27 * - 35 Brian Peck Crescent
Toronto, Ontario
Semi private parking & premium locker combo for sale. Parking spot on P3 between East & West Tower. *Extra Large locker on P5. Amazing Value!!! Compare to parking in nearby buildings going for over 70K, locker 10K. Priced to sell as a combo $49,900 +HST vs 80-90K+HST. Purchaser to provide confirmation of unit ownership in the same condo corp. (id:59911)
Homelife/bayview Realty Inc.
2915 - 585 Bloor Street E
Toronto, Ontario
ONE OF THE BEST VIEWS IN DOWNTOWN, have a Spectacular unobstructed view of Annex, Rosedale, Cabbagetown and the Danforth bridge. Luxury 3-Bedroom, 2-Bath split plan suite at Via on Bloor II. Open concept Living/Dining, Gourmet Kitchen with access to balcony. Walking distance to Yorkville, Universities such as U of T and Toronto Metropolitan U. and short Walk to shops, subway and parks/trails. One of a kind amenities, guest suites. One of the best layouts, bright amazing lighting from every corner of this unit and so much more! (id:59911)
Benchmark Signature Realty Inc.
470 13th Street W
Owen Sound, Ontario
Calling all first time homebuyers! This property can easily be converted back to a single family home or you could keep it as a triplex and live in one unit and have your tenants pay all of your mortgage! Great for multi-generational families. This is a fabulous way to get into the real estate market and start building equity now! Or if you're a real estate investor, this is your chance to add a quality triplex to your portfolio. This triplex consists of 2-one bedroom units and 1-two bedroom unit. There is a large paved parking area for five cars and a large fenced rear yard for all tenants to use. The high efficient natural gas forced air furnace was installed in 2008. New ABS drains and copper plumbing lines were installed in 2000. This triplex is priced to sell! Monthly Rental Income is $2,364. Expenses: Gas $1,312, Water/Sewer $1,651, Water Heater Rental $300, Insurance $1,105, Taxes $3,209, Hydro $2,777. (id:59911)
Ehomes Realty Ltd.
510 - 55 Clarington Boulevard
Clarington, Ontario
Fall in love with modern, affordable living in the heart of downtown Bowmanville at MODO Condo! This sophisticated 1+1 Bedroom and 2 full bathroom unit at 55 Clarington Boulevard, Unit 510, offers an impressive 700 + square feet of thoughtfully designed living space featuring fantastic layout with ensuite laundry space, room for dining and a comfortable living space. the Primary bedroom with gorgeous views includes a ensuite bath perfect for those seeking the perfect blend of style and convenience. Just 35 minutes east of Toronto, this vibrant development welcomes you with luxurious features including 9' ceilings, premium luxury vinyl flooring throughout, and an open-concept layout ideal for both relaxing and entertaining. Your gourmet kitchen shines with sleek quartz countertops, while the private balcony extends your living space outdoors. MODO's exceptional amenities elevate everyday living with a stunning rooftop terrace featuring BBQ facilities, state-of-the-art fitness center, tranquil yoga studio, well-equipped multipurpose rooms, and a spacious resident lounge. Underground parking adds convenience to luxury. Step outside to discover Bowmanville's charming downtown, where unique shops, eclectic restaurants, abundant greenspace, and the anticipated GO Train Station create the perfect urban-suburban balance. Don't miss this opportunity to experience the perfect blend of modern comfort and downtown convenience! Immediate availability! (id:59911)
RE/MAX Rouge River Realty Ltd.
419 Tealby Crescent
Waterloo, Ontario
Beautiful Single Detached Home Located In A Prime Waterloo Neighbourhood, Conveniently Located Close To Uptown Waterloo, The Expressway, Conestoga Mall, Shop, Restaurants And Walking Trails. Bright &Open Concept Main Floor With Walk Out From Dinnette,Large Family Room With Vaulted Ceiling And Large Windows On Second Floor For Your Growing Family. Three Decent Size Bedrooms , Master Bedroom Has His And Her Closet And A 3 Piece Ensuite. Newer Hardwood Flooring(2020), Newer Water Softener(2020) And New Ac(2020) (id:59911)
Century 21 Green Realty Inc.
278 - 258b Sunview Street
Waterloo, Ontario
Secure a prime investment at 258 Sunview St, a modern 7th-floor condo in Waterloos University District. Built in 2018, this bright approx. 540 sq. ft. unit offers 2 spacious bedrooms, a 3-pc bath, and neutral paint. The updated eat-in kitchen boasts granite countertops, stainless steel appliances, and ample storage, while the living room features sleek laminate flooring and a relaxing open balcony. In-suite laundry adds ease. This furnished, turnkey solution includes furniture - perfect for instant move-in or rental income. Affordable condo fees cover heat, water, and high-speed internet. Ideal for investors or parents buying for UWaterloo or Laurier students, its available for Sept 1 vacant possession or close anytime with tenants assumed. Steps from University of Waterloo and Wilfrid Laurier, its near LRT transit, highways, and tech hubs like Google and Microsoft. Enjoy shops, cafes, and RIM and Waterloo Parks nearby - a smart buy in a thriving hub! (id:59911)
RE/MAX Hallmark Realty Ltd.
1615 - 258a Sunview Street
Waterloo, Ontario
Don't miss out on this fantastic investment opportunity in the heart of Waterloo! This fully furnished, modern suite is perfect for investors or parents of university students who would rather invest and grow equity than pay rent for the next 4 years! Ideally located just steps from the prestigious University of Waterloo, Wilfrid Laurier University, Conestoga College, as well as being in the midst of a tech hub, this condo is superbly central. Inside, the open-concept design maximizes on space with two spacious bedrooms, a bathroom, and a cozy living space. The stylish eat-in kitchen is complete with stainless steel appliances, granite countertops, and plenty of cabinet space. Added bonuses include ensuite laundry and free wireless internet. Whether youre a first time buyer, looking for student housing, or looking to invest, this unit checks all the boxes. With easy access to ION/LRT/GO transit, restaurants, shops, and more, the location simply cannot be beat. Take advantage of this opportunity to own a turn-key, worry-free investment schedule a viewing today! (id:59911)
Century 21 Atria Realty Inc.
602 - 360 Square One Drive
Mississauga, Ontario
Excellent Opportunity At Famous Limelight Towers In The City Centre Of Mississauga. Open Concept, High Ceilings, Modern Kitchen With Granite Counters & Center Island. Main Bedroom With 4Pc Ensuite & A Good Size Second Bedroom. Steps To Sq One Mall, Living Arts Cntr, Celebration Square, Sheridian College, Go Station, Hwy 403/401. Exellent Amenities In And Around The Building. 24Hrs. Concierge, Great Management, Gym, Basketball Court, Vacant Possession. **EXTRAS** All ELF & Window Coverings, Stove, Fridge, B/I Microwave, Stack Washer & Dryer, B/I Dishwasher, One Parking & One Locker. (id:59911)
Royal LePage Real Estate Services Ltd.
2165 Effingham Street
Ridgeville, Ontario
Nestled within the enchanting Carolinian Forests, this stunning 3200 sq. ft. stone masterpiece is a harmonious blend of luxury and tranquility. The fully renovated (2017) home is surrounded by 5.5 acres of natural beauty, featuring outdoor spaces adorned with 100 hydrangeas, a serene seating oasis, a swim spa, and a charming outdoor stone fireplace. The main floor boasts 10’ coffered ceilings, heated hardwood and tile floors, and a breathtaking dining area with panoramic views. The custom kitchen is a chef’s dream with high-end maple cabinetry, Cambria counters, premium appliances, and a breakfast/wine bar with a second dishwasher. The main floor den provides versatility and picturesque views. On the second floor, a primary sanctuary awaits with cathedral ceilings, 180-degree views, a private balcony, and a spa-inspired ensuite featuring oversized dual rain showers and a walk-in closet. Two additional spacious bedrooms, a sitting room, laundry room, and balcony complete this level. The walkout lower level offers a large mudroom, theatre room, gym, sauna, and a Japanese soaker tub. Additional features include dual heat/AC zones, Marvin windows, custom doors, a detached stone double garage, workshop, and pavilion. This remarkable property redefines luxurious countryside living. (id:59911)
RE/MAX Escarpment Golfi Realty Inc.
585 Colborne Street Unit# 1116
Brantford, Ontario
Welcome to 585 Colborne Street, a charming three year old townhouse offering modern living at its finest. The open concept kitchen flows seamlessly into the living and dining areas, creating a bright and inviting space filled with natural light from large windows. All appliances are included as are modern light fixtures, upgrades as oak laminate flooring, and quartz stone countertop in the kitchen. The main bedroom has an ensuite bathroom, the second bedroom enjoys the luxury of a private balcony. A perfect choice for professionals, first time home buyers or investors. Located in a thriving community with amenities including schools, shopping center's, restaurants, parks and easy access to major highways. (id:59911)
RE/MAX Escarpment Realty Inc.
7360 Manion Road
Mississauga, Ontario
***Bedroom for Rent for One Person in Malton, Mississauga***, Kitchen & Bathroom to be shared. Excellent Location, 7 Minutes to Hwy 427, 5 Minutes to Malton Go Station, 5 Minutes To Airport. Walking Distance to Shopping, Public Transportation, Schools, Library. (id:59911)
Real Estate Advisors Inc.
2014 Embleton Road
Brampton, Ontario
Zoning Permits Multiple Uses , Large Corner Lot Prime Desired Location.Modern home features 5 bedrooms and 3 washrooms. Huge Yard , Plenty of Parking , Hardwood Floors , Porcelain Tiles , LED lighting , Quartz Island Kitchen ,SS Appliances 4 pc washrooms . Garage , Two Entrances Amazing future potential with large developments currently underway surrounding the property. Great opportunity for Renovators , developers , investors . Roof (2022) Furnace (2022) HWT(2023) AC (2022)Electrical Panel (2024) (id:59911)
RE/MAX Gold Realty Inc.
Bsmt - 93 Berkely Street
Wasaga Beach, Ontario
ALMOST NEW WALK UP BASEMENT with fully finished area of 1067 sq. ft. Open concept layout, large windows, 1 parking spot in the driveway! In fabulous Sterling Estates Community, this location is a 4 min drive to Wasaga Beach, 2 mins to Walmart and shopping and super close to walking trails. Full kitchen, separate laundry in this 2 bedroom, 1 washroom unit with grand finishes and tons of upgrades. This is a NON-SMOKING unit. This property must be viewed to be fully appreciated. (id:59911)
Save Max Re/best Realty
4290 Victoria Road S
Puslinch, Ontario
Discover the epitome of country living on 74 pristine acres, boasting an exquisite home and ample income potential. Crafted from enduring brick with 4438 sqft of living space this residence features 5 beds, 5 bath, a spacious eat-in kitchen, inviting living and dining areas, and a sunroom graced by a wood-burning fireplace. The finished basement offers flexibility w/ an in-law suite. Nestled on 10 acres of prime land, with 40 acres suitable for farming while the rest is adorned with picturesque foliage and trails. Enjoy a host of modern conveniences including separate entrances, central air, skylights, a state-of-the-art water treatment system, and an automated entry gate. A newly constructed heated and air-conditioned 23’ X 63’ hobby shop, equipped w/ a separate hydro meter, offers endless possibilities. Additionally, a 30’X80’ barn, divided into three storage units complete with hydro, heat, and an air compressor, along with an enclosed asphalt storage yard, formerly a tennis court, provide ample storage options. Located mere minutes from the thriving commercial and industrial hub of Puslinch & HWY 401, this property offers the perfect blend of tranquility and convenience. (id:59911)
Homelife Power Realty Inc.
205 - 7270 Woodbine Avenue
Markham, Ontario
Excellent Lease Opportunity. 1,090 Sq Ft Office Space Available On Main Floor Of Building Starting Nov 1, 2025. A Bright Open Office Space In A Busy Vibrant Mixed-Used Plaza. Prime Location On Woodbine Avenue. Close To Highways 404, 407 And 401, Ttc And York Transit. Ample Free Surface Parking. Short Walk To Many Amenities Including Banks, Restaurants And The Marriott Hotel. Ideal For Professional Office. Ready To Move In. Professionally Managed. (id:59911)
Homelife Landmark Realty Inc.
237 Thoms Crescent
Newmarket, Ontario
Location Location!! Your needs within reasonable proximity, Schools, Parks, Shopping, Hospital, And Lots More. Great Opportunity For A First-Time Buyer, Investor, Or A Downsizer. Additionally, The Home Offers 3Bd & Finished Basement, Walkout To Deck, And Overall A Great Space For Your Next Move. (id:59911)
Right At Home Realty
741 King Street W Unit# 410
Kitchener, Ontario
Welcome to Unit 410 at 741 King Street West, Kitchener! This modern and stylish studio apartment is the perfect blend of comfort and convenience. With newly updated finishes throughout including a sleek kitchen, contemporary bathroom, and in-suite laundry this space is designed for effortless living. One of the standout features is the spacious private terrace overlooking the west side of the building, perfect for outdoor entertaining, relaxing, or creating your very own urban oasis. Enjoy the epitome of high-tech living with smart features that make everyday life easier, plus access to amazing amenities including saunas. Located in a prime spot, you're just steps from public transit, major highways, shops, dining, and everything Kitchener has to offer. Don't miss out on this incredible opportunity! (id:59911)
Trilliumwest Real Estate Brokerage
#2608 - 5 Buttermill Avenue
Vaughan, Ontario
Welcome To This 2 Bedrooms Luxurious Unit - Transit City 2. The Landmark Condo Located At Hwy 7/Jane. A Open Concept With 9 Ft Ceilings, Laminate Flooring Throughout, Contemporary Kitchen Design With Build In Appliances, Floor To Ceiling Windows And A Large Balcony Offering An Unobstructed South Views. Close To All Amenities, Steps To The Vaughan Metropolitan Centre Subway Station, Smart Centre, SmartVMC Bus Terminal, Highways, IKEA, Walmart, YMCA, Cineplex, Vaughan Mills Mall, Canada Wonderland, Cortellucci Vaughan Hospital And More. EXTRA - Fridge, Cooktop Stove, Dishwaher, Range Hood, Stacked Washer and Dryer, Build in Microwave and Oven. All ELFS, All Window Coverings. (id:59911)
Homelife/bayview Realty Inc.
410 - 4040 Finch Avenue E
Toronto, Ontario
Medical space available! Ideal for Medical, Dental or any professional office. *Locate your practice in high profile Scarborough North Medical Building* Professionally managed building includes utilities, common area cleaning, main/monitored sec cameras, on site staff. *This 4-storey Medical Office Building w/elevator, minutes from Scarborough Health Network Hospital. No exclusions except financial institution, blood lab, x-ray, pharmacy. Currently no Orthodontist in building. **EXTRAS** Ideal for Medical, Dental or any professional office. Currently no Orthodontist in the building. No exclusion except financial institution, blood lab, pharmacy, physiotherapy. All showings weekdays 8AM to 3PM through Broker Bay. (id:59911)
Royal LePage Your Community Realty
204b - 4040 Finch Avenue E
Toronto, Ontario
Medical space available! Ideal for Medical, Dental or any professional office. *Locate your practice in high profile Scarborough North Medical Building* Professionally managed building includes utilities, common area cleaning, main/monitored sec cameras, on site staff. *This 4-storey Medical Office Building w/elevator, minutes from Scarborough Health Network Hospital. No exclusions except financial institution, blood lab, x-ray, pharmacy. Currently no Orthodontist in building. **EXTRAS** Ideal for Medical, Dental or any professional office. Currently no Orthodontist in the building. No exclusion except financial institution, blood lab, pharmacy, physiotherapy. All showings weekdays 8AM to 3PM through Broker Bay. (id:59911)
Royal LePage Your Community Realty
1507 - 203 College Street
Toronto, Ontario
Famous Theory Condo In The Core Of The University District. One Bedroom + Den. Den can be the 2nd Br. Practical Layouts. Large Span Windows Giving You No Obstacle Downtown Views. Starbucks And Streetcars On The Ground Floor! Laminate Flooring Throughout. Steps From U Of T, The Subway, Queens Park, Kensington Market, Ago, Rom, Walking Distance To Tnt Supermarket, And So Much More! (id:59911)
First Class Realty Inc.
1105 - 28 Ted Rogers Way
Toronto, Ontario
Welcome to this beautifully sun-drenched 1-bedroom unit, perfectly located in vibrant Yonge & Bloor! This spacious unit boasts soaring 9-ft ceilings and sleek wood-style flooring throughout. Expansive floor-to-ceiling windows bathe the unit in natural light, while your private balcony offers 90sqft of serene outdoor space with stunning southwest city views. The contemporary kitchen features high-end stainless steel appliances, complemented by a chic ceramic tile backsplash, making it perfect for both everyday living and entertaining. The generously sized bedroom includes a spacious walk-in closet, providing ample storage space. Enjoy an impressive array of high-end amenities, including a yoga studio, fitness centre, indoor pool, sauna, party rooms, and more. With an unbeatable location just steps away from two major subway lines, the vibrant Yorkville district, the University of Toronto, Toronto Metropolitan University, and the Eaton Centre, you'll have world-class shopping, dining, and entertainment options at your fingertips. Enjoy the ultimate in urban living. (id:59911)
RE/MAX Hallmark Realty Ltd.
1208 - 170 Fort York Boulevard
Toronto, Ontario
Stunning One Bedroom Unit For Sale In Heart of downtown Toronto, Stunning View Of Cn Tower, Large Balcony And Windows Bring In Lots Of Natural Light. Efficient Use Of Space, Open Concept Layout, High Floor With Beautiful City And Lake Views. Walking Distance To King St West, Queen West. Visitor Parking, Gym, Waterfront, Entertainment District. Pet Friendly Building. Easy Access To The Highway And Transit. 24/7 Concierge And Security. (id:59911)
RE/MAX West Realty Inc.
4290 Victoria Road S
Puslinch, Ontario
Discover the epitome of country living on 74 pristine acres, boasting an exquisite home and ample income potential. Crafted from enduring brick with 4438 sqft of living space this residence features 5 beds, 5 bath, a spacious eat-in kitchen, inviting living and dining areas, and a sunroom graced by a wood-burning fireplace. The finished basement offers flexibility w/ an in-law suite. Nestled on 10 acres of prime land, with 40 acres suitable for farming while the rest is adorned with picturesque foliage and trails. Enjoy a host of modern conveniences including separate entrances, central air, skylights, a state-of-the-art water treatment system, and an automated entry gate. A newly constructed heated and air-conditioned 23 X 63 hobby shop, equipped w/ a separate hydro meter, offers endless possibilities. Additionally, a 30X80 barn, divided into three storage units complete with hydro, heat, and an air compressor, along with an enclosed asphalt storage yard, formerly a tennis court, provide ample storage options. Located mere minutes from the thriving commercial and industrial hub of Puslinch & HWY 401, this property offers the perfect blend of tranquility and convenience. (id:59911)
Homelife Power Realty Inc
43 1/2 Melbourne Street W
Kawartha Lakes, Ontario
Very well cared for family home available in May, Great well experienced Landlord, property kept in excellent condition. 3 bedrooms, full laundry facilities, 4 pc bath up and handy 2 pc on main floor. Close to schools and downtown shopping. Tenant pays heat and Hydro and is responsible for their own internet. Landlord will pay water/sewer. (id:59911)
RE/MAX All-Stars Realty Inc.
33 Cedar Drive
Norfolk, Ontario
Introducing an unparalleled gem nestled on the tranquil shores of a Lake Erie. This newly constructed masterpiece is the epitome of luxury living. Boasting over 3800 square feet of meticulously crafted living space, every detail of this lakefront sanctuary exudes opulence and elegance. Upon arrival, you're greeted by a grand facade that hints at the splendor within. Step inside to discover a symphony of high-end finishes and exquisite craftsmanship, with no expense spared in creating a residence that epitomizes sophistication. The heart of this home is a gourmet kitchen that would delight even the most discerning chef, featuring top-of-the-line appliances, custom cabinetry, and luxurious countertops. Entertain guests in the expansive living areas, where windows offer breathtaking views of the serene waterfront. Retreat to the lavish primary suite, complete with a spa-like ensuite bathroom and balcony overlooking the shimmering lake. Four additional bedrooms provide ample space for family and guests, with the potential for even more accommodations to be added. Outside, the allure continues with a detached triple car garage measuring 30 feet by 27 feet, offering the possibility of a guest house above it for added versatility. Situated on a sprawling lot on a street with no through traffic. With the highest quality materials and finishes throughout, this lakefront haven represents the pinnacle of luxury living. Don't miss your chance to experience the unparalleled beauty and tranquility of this magnificent residence. (id:59911)
RE/MAX Twin City Realty Inc.
357 Marla Crescent
Lakeshore, Ontario
BRAND NEW 4-BEDROOM DETACHED HOME FOR SAL-ASSIGNMENT SALE. LAKE SHORE, ONTARIO CLOSING JULY 4, 2025.DISCOVER THIS STUNNING BRAND NEW HOME IN THE HIGHLY SOUGHT-AFTER LAKE SHORE BELLE RIVER AREA!THIS BEAUTIFUL DESIGNED HOME FEATURES.SPACIOUS LAYOUT, DOUBLE DOOR ENTRY, DOUBLE GARAGE PRIME LOCATION. CLOSE TO TOP-RATED SCHOOLS HOSPITALS SHOPPING AND MUCH MOORE..Don't MISS THIS INCREDIBLE OPPORTUNITY TO OWN YOUR DREAM HOME IN A THRIVING COMMUNITY! Taxes are not Assessed Yet. (id:59911)
Homelife Silvercity Realty Inc.
105 - 121 King Street E
Hamilton, Ontario
Welcome to Gore Park Lofts, where convenience meets city living! This stunning one-bedroom unit offers a bright and modern space that maximizes every inch with impeccable design and a smooth, flowing layout. It embodies the essence of efficient living with high ceilings that creates a cozy yet expansive atmosphere. Ideally situated in close proximity to-the waterfront trail, art gallery, farmers market, GO station, hospital, and an assortment of unique restaurants and shopsand conveniently located near McMaster University, this urban gem is waiting for you to call it home. (id:59911)
Exp Realty
462 Marla Crescent
Lakeshore, Ontario
Brand new 4-bedroom home for sale on assignment closing 9 June, 2025 located in the desirable lakeshore - belle river area this stunning brand-new offers modern living at its finest featuring spacious layout, double door entry, double garage prime location closer to top amenities schools, shopping and more.This is your chance to own a home in one de lakeshore - belle river most sought - after communities. (id:59911)
Homelife Silvercity Realty Inc.
134 Amos Drive Amos Drive Drive
Caledon, Ontario
Breathtaking views on a premium lot .Presenting an impeccable estate home in a heart of beautiful palgrave is truly remarkable .Experience the pinnacle of custom interior design on this beautiful 5 bedrooms property located on 1.9 acres of land, overlooking the caledon trailway. With its cathedral and vaulted ceilings, exquisite high ceiling main entrance and hardwood throughout .Indulge in the luxury of stone countertops, built in appliances and a beautiful open concept kitchen overlooking the view of estate .In addition please enjoy the convenience of a smaller second eat-in kitchen fully stocked with a separate appliances and pantry .One of the features of this home include a private bedroom on the main floor with a full 3 piece full ensuite .perfect for elderly or guests. The main floor also includes two fully constructed walk out decks. The basement includes a stunning spacious large walkout with extra large premium windows and doors throughout. This home also boasts meticulously selected electric light fixtures and spacious bedrooms with ample sized windows allowing tons of light ,and the beauty of natures of this small town to shine through. COME AND ENJOY SMALL TOWN LIVING IN A LUXURIOUS SETTINGS! DONOT MISS THE OPPORTUNITY TO MAKE THIS ONE OF A KIND HOME YOURS. (id:59911)
Homelife Superstars Real Estate Limited
1421 - 25 Kingsbridge Garden Circle
Mississauga, Ontario
***Shared Unit*** One beautiful individual bedroom with a private bathroom is now open for lease in a shared apartment, exclusively for women. Enjoy resort-style amenities such as a 30,000 sq ft recreation center, bowling, virtual golf, billiards, fitness center, indoor pool, sauna, and a party room. Utilities are included; Additional charges apply for Wi-Fi. (id:59911)
RE/MAX Real Estate Centre Inc.
210 - 1150 Eglinton Avenue
Mississauga, Ontario
ALL INCLUSIVE! OFFICE SPACE WITH KITCHENETTE, 2ND FLOOR WALK UP IN A PROFESSIONALLY MANAGED BUILDING ON PUBLIC TRANSIT LINE. QUICK ACCESS TO HWY 410 & 403. EXCELLENT LOCATION WITH LOTS OF RESTAURANTS, RETAIL AND GYM NEAR BY. MONTHLY RENT IS GROSS AND INCLUDES UTILITIES. HST IS EXTRA. PLENTY OF FREE PARKING ON SITE. (id:59911)
Royal LePage Elite Realty
203 - 1150 Eglinton Ave East Avenue
Mississauga, Ontario
ALL INCLUSIVE! VERY BRIGHT RENOVATED OFFICE SPACE, 2ND FLOOR WALK UP IN A PROFESSIONALLY MANAGED BUILDING ON PUBLIC TRANSIT LINE. QUICK ACCESS TO HWY 410 & 403. EXCELLENT LOCATION WITH LOTS OF RESTAURANTS, RETAIL AND GYM NEAR BY. MONTHLY RENT IS GROSS AND INCLUDES UTILITIES. HST IS EXTRA. PLRENTY OF FREE PARKING ON SITE. (id:59911)
Royal LePage Elite Realty
4 - 19 West Deane Park Drive
Toronto, Ontario
Absolutely perfect and fully renovated 3-bedroom townhome in a prime central Etobicoke location. With modern finishes and engineered hardwood throughout, this home feels like new. It's filed with natural light and features modern window coverings. The spacious and stylish eat-in kitchen features quartz countertops, a beautiful backsplash, top-of-the-line stainless steel appliances, and ample space for dining. The floor plan flows seamlessly, complemented by redone stairs, new flooring, and fully renovated bathrooms.The main floor includes a dedicated hallway with a closet, a powder room, and private entry to the backyard. A large patio on 2nd floor provides an excellent outdoor space with direct access to the kitchen. The main bathroom features a gorgeous design with sleek black faucets, beautiful lighting and window for natural light. The spacious primary bedroom features a walk-in closet, while the all bedrooms include barn-style closet doors for space efficiency. Located in a child-safe neighbourhood, this home is perfect for young professionals or families. Conveniently located near public transit, it offers a direct bus to the subway and quick access to Highways 427 and 401, as well as Pearson Airport. Enjoy walking distance to West Deane Park, Centennial Park, recreation centre, pool and shops. Visitor parking is available.This home is equipped with modern smart home features, including a Level 2 EV charger in the garage, a smart lock with multiple access options (number combination, phone app, or fingerprint), smart switches in the living room and master bedroom, a smart thermostat, and motion sensor lighting on the ground floor and stairs. Flat ceilings with pot lights throughout and elegant crown molding on both the second and third floors complete this beautifully updated home. Laundry with front load washer and dryer with laundry sink located in unfinished basement which offers additional storage space. Front porch has bike racks. Low maintenance fee! (id:59911)
Royal LePage Your Community Realty
4193 Hogback Road
Clearview, Ontario
Walk out basement and an in-ground pool in Glencairn! This move in ready bungalow was built in 2016 and sits on a one acre, fenced lot. Open concept main floor feature a bright living room and stylish kitchen, complete with stainless steel appliances - all overlooking your backyard oasis. Main floor also features two bedrooms and a full bathroom. Lower level is fully finished with 2 additional bedrooms and 4pc bath. Large rec room with propane fireplace and bar/kitchenette area make this space perfect for entertaining. Basement walks out to private backyard complete with heated in-ground pool and pergola. Additional structure offers perfect change room or storage space. Oversized attached garage to fit all of your toys and tools. Extended driveway offers lots of parking. Conveniently located just 20 minutes to Alliston and 30 minutes to Barrie. Additional features: covered porch, central air, drilled well, carpet free, no rear neighbours ++ (id:59911)
RE/MAX Hallmark Chay Realty
5020 Corporate Drive Unit# 106
Burlington, Ontario
This fantastic 1-bedroom, 1-bathroom suite in the Vibe Building represents modern living at its finest. Built by the award-winning New Horizon Homes, this residence offers 535 square feet of well-designed space that maximizes comfort and functionality. The contemporary layout ensures that every inch is utilized effectively, making it a beautiful and practical choice for singles or couples. The suite is part of a vibrant community that boasts a range of amenities, including a fully equipped gym, a stylish party room for social gatherings, and a rooftop patio that provides stunning views of the surroundings. These amenities enhance the living experience, allowing residents to enjoy leisure and community without having to leave the building. Conveniently located, this suite is just a short distance from shopping, restaurants, and highway access, making it easy to enjoy all that the area has to offer. Whether you’re grabbing a quick bite, indulging in retail therapy, or commuting, everything you need is within reach. This suite combines comfort, style, and convenience, making it a perfect retreat in a bustling environment. The building features an innovative geothermal heating system, which is not only environmentally friendly but also highly efficient, ensuring a comfortable living environment year-round. The use of geothermal technology helps reduce energy costs while providing consistent warmth during the colder months. Additionally, the condo fees conveniently include heat and water, allowing residents to manage their monthly expenses more effectively. This all-inclusive approach makes budgeting simpler and enhances the overall appeal of the property, as residents can enjoy the benefits of essential utilities without worrying about additional costs. Overall, these features contribute to a more sustainable and hassle-free living experience. Suite can be available furnished. (id:59911)
Royal LePage Burloak Real Estate Services
14846 Yonge Street
Aurora, Ontario
Prime Fast-Casual Restaurant Opportunity !!!**Welcome to The Feedery , an immaculate, high-visibility restaurant space designed for success**Strategically located in the heart of Aurora with premium Yonge Street exposure, this fully equipped, turn-key operation is ready for its next visionary owner** Key Features: 2,557 sq. ft. with exceptional street-facing visibility ** Full commercial kitchen featuring: 18-foot + 6-foot exhaust hood ** Extensive list of premium chattels & equipment Over $500,000 in renovations no expense spared**A stylish modern dining space now reimagined as a Multi-Brand Culinary Hub** The Feedery isn't just a restaurant its a food innovation space, currently home to four unique in-house brands offering a diverse range of cuisine**This dynamic model allows for: 1) Multi-brand operations under one roof; 2) Test kitchens & pop-ups for emerging food concepts Brand launching & franchising for ambitious entrepreneurs; 3)Partnership opportunities to minimize investment risk; 4) Complete restaurant conversion : bring your concept to life! 5)Flexible Purchase Options: Buy with the existing brands & concept and continue The Feedery's success or Rebrand & convert the space into your own unique restaurant vision 6)Sublease or partner with existing operators for a shared investment approach ***This is a rare opportunity to step into a premium, fully built-out restaurant space without the hassle and cost of starting from scratch.*** Serious inquiries only. Please do not go direct or speak to staff. (id:59911)
Bay Street Group Inc.
309 - 4040 Finch Avenue E
Toronto, Ontario
Medical Space Available! Ideal For Medical Or Dental Office or any Professional office. *Locate Your Practice In High Profile Scarborough North Medical Building* Profess. Managed Bldg Incl. Utilities, Common Area Cleaning, Main./Monitored Sec. Cameras, On Site Staff *This 4-Storey Medical Office Blgd W/Elevator. Minutes From Scarborough Health Network Hospital. No Exclusion Except Financial Institution, Blood Lab, X-Ray, Pharmacy. Currently No Orthodontist In Bldg. **EXTRAS** Electronic Card Access For After Hours. Ample Free Surface Parking. Ttc At Doorstep. Hours Of Operation: Monday - Friday 8 Am - 9 Pm. Saturday 8 Am - 5 Pm. Sunday 9 Am -4 Pm. (id:59911)
Royal LePage Your Community Realty
Ll07 - 4040 Finch Avenue E
Toronto, Ontario
Medical Space Available! Ideal For Medical Or Dental Office. Formerly occupied by an orthotics/prosthetics clinic. Suitable for same or a tutoring operation, denturist, etc. Currently No Orthodontist In Bldg. *Locate Your Practice In High Profile Scarborough North Medical Building* Profess. Managed Bldg Incl. Utilities, Common Area Cleaning, Main./Monitored Sec. Cameras, On Site Staff *This 4-Storey Medical Office Blgd W/Elevator. Minutes From Scarborough Health Network Hospital. No Exclusion Except Financial Institution, Blood Lab, X-Ray, Pharmacy. **EXTRAS** Electronic Card Access For After Hours. Ample Free Surface Parking. Ttc At Doorstep. Hours Of Operation: Monday - Friday 8 Am - 9 Pm. Saturday 8 Am - 5 Pm. Sunday 9 Am -4 Pm. (id:59911)
Royal LePage Your Community Realty
1552 Dellbrook Avenue
Pickering, Ontario
Tucked within a tranquil forest setting, this property offers privacy and direct access to numerous trails. Perfect for outdoor enthusiasts, it provides a unique opportunity to live surrounded by nature, with hiking and biking right at your doorstep. Step into this updated family home featuring 3+2 beds and 4-baths, perfect for growing families or multi-generational living. Spacious main level offers separate living and dining room spaces, kitchen offering stainless steel appliances and breakfast area and a welcoming family room with a fireplace and walk-out to an expansive deck, complete with a gazebo and BBQ area for outdoor entertaining. Custom porch, interlock and railing upgraded in 2022. Step into the primary bedroom boasting a walk-in closet and a 4pc ensuite. Convenience is key with a main-level laundry room and direct garage access. Fully finished basement includes a separate kitchen, dining, and living area, plus 2 bedrooms, one with its own 3pc ensuite. Hardwood floors and pot lights throughout add a touch of elegance to every room. With a large backyard and well-designed layout, this home is an ideal choice for comfortable living. Minutes to all local amenities including Valley Farm Public School, Valley Farm Ravine, Major Oaks Park, Centennial Park, Ganatsekiagon Creek, Brock Ridge Community Park, River Trail, Seaton Trail, 8 min drive to Pickering Town Centre, & Pickering GO Station, easy access to highway 401, shopping, dining, 5 min drive to Pickering Golf Club and so much more! **EXTRAS** Backyard Fence & Deck (2018), Furnace & AC (2013), Custom Porch/Interlock/Railing & Basement Windows (1 Egress & 2 Regular) (2022), Hot Water Tank Owned, Garage Door Openers w/ 2 Remotes and CCTV. (id:59911)
Sutton Group-Admiral Realty Inc.
208a - 4040 Finch Avenue E
Toronto, Ontario
Medical space available! Ideal for Medical, Dental or any professional office. *Locate your practice in high profile Scarborough North Medical Building* Professionally managed building includes utilities, common area cleaning, main/monitored sec cameras, on site staff. *This 4-storey Medical Office Building w/elevator, minutes from Scarborough Health Network Hospital. No exclusions except financial institution, blood lab, x-ray, pharmacy. Currently no Orthodontist in building. **EXTRAS** Ideal for Medical, Dental or any professional office. Currently no Orthodontist in the building. No exclusion except financial institution, blood lab, pharmacy, physiotherapy. All showings weekdays 8AM to 3PM through Broker Bay. (id:59911)
Royal LePage Your Community Realty
4 - 12 Clarence Square
Toronto, Ontario
This one-bedroom townhouse loft, tucked away from the action and in front of a park. With the downtown dominated by glassy new condos, this centrally located house is a rare find. This building is one of only a few unique properties in the area with both soaring ceilings and a historic back story. The unit available boasts a spacious 1 bedroom loft-style design with soaring ceiling. (id:59911)
Sutton Group-Admiral Realty Inc.
Th5 - 85 Wood Street
Toronto, Ontario
Skip The Elevator And Live Street Level At This Never-Before-Offered End Unit Townhome At Axis Residences. With Only A Handful Of Ground-Level Townhomes In The Building, This Thoughtfully Designed 3+1 Bedroom Layout Has A Den That Functions As A Fourth Bedroom And Three Bathrooms, Including A Main Floor Powder Room And Primary Ensuite. This Home Is Perfect For Upsizers, Downsizers, Or Investors. The Open-Concept Main Floor Boasts Bright Living And Dining Areas, A Sleek Kitchen With Integrated Appliances, And A Wall Of Windows. Upstairs, Enjoy Generous Bedrooms, Including A Primary Suite With Floor-To-Ceiling Windows. Building Perks Include A Rooftop Patio, State-Of-The-Art Gym, Guest Suites, And A Business Centre. Includes Parking And Storage Locker. Prime Location Steps To College Subway Station On The Yonge Line, Five Minutes To The Financial District, TMU, U Of T, And A Wide Array Of Shopping, Cafes, And Entertainment. An Incredible Opportunity To Own A Unique Townhouse In The Downtown Core At Exceptional Value! (id:59911)
Harvey Kalles Real Estate Ltd.


