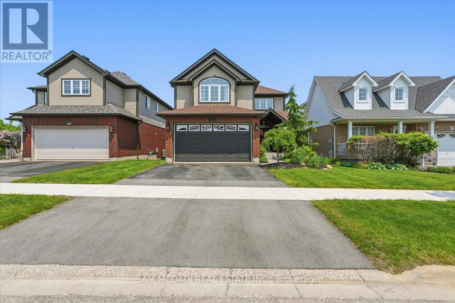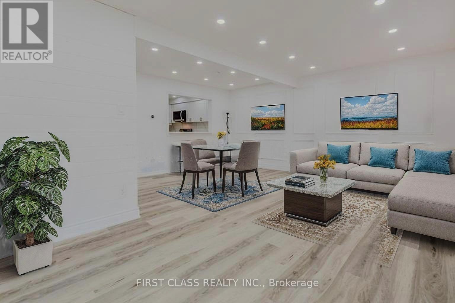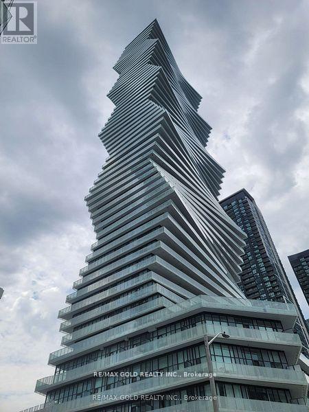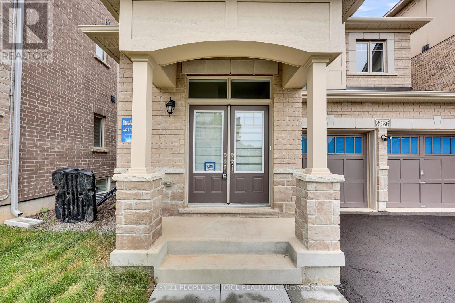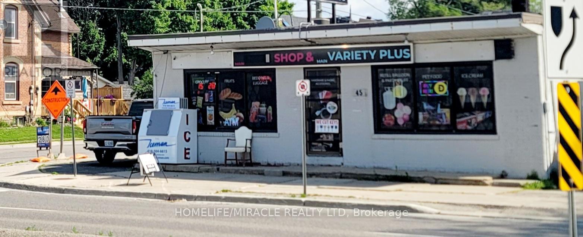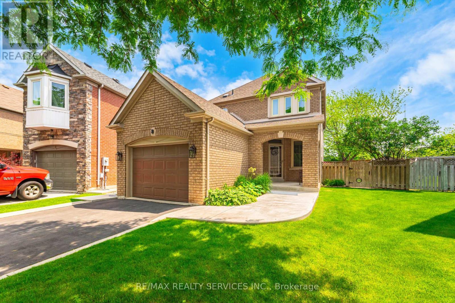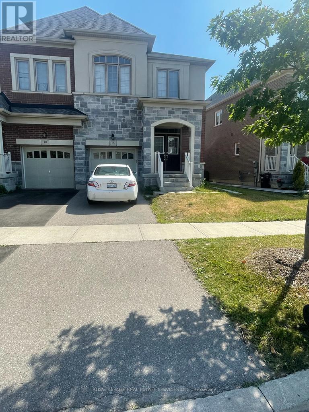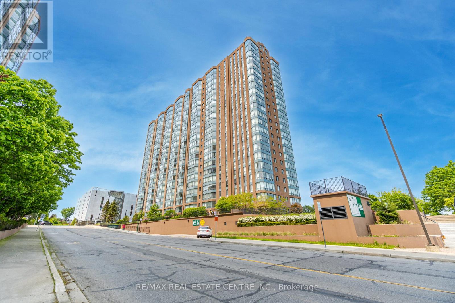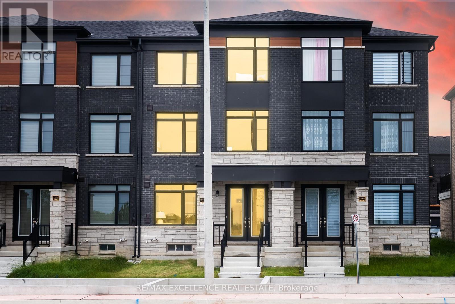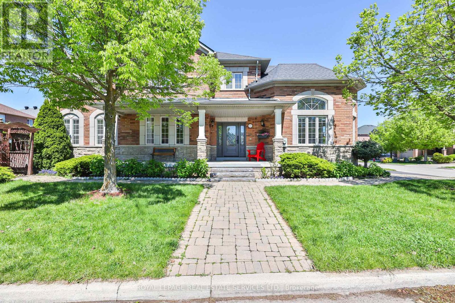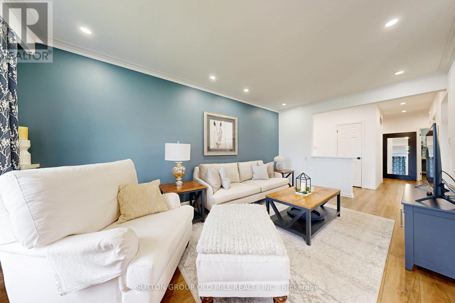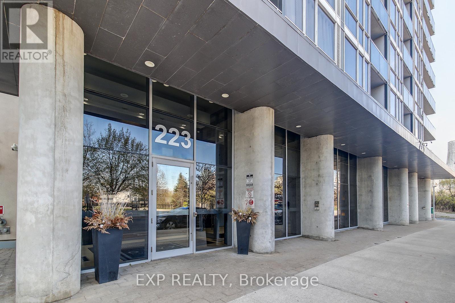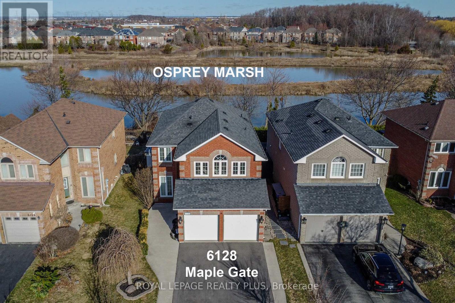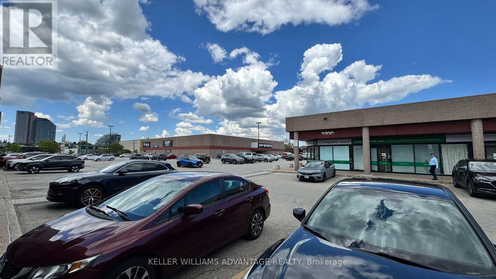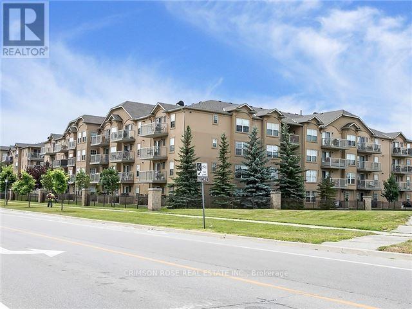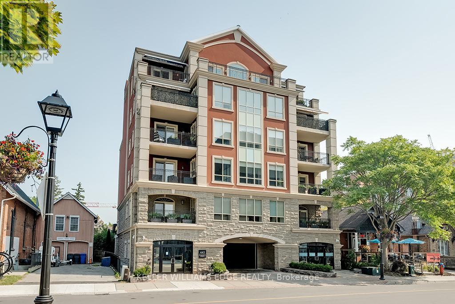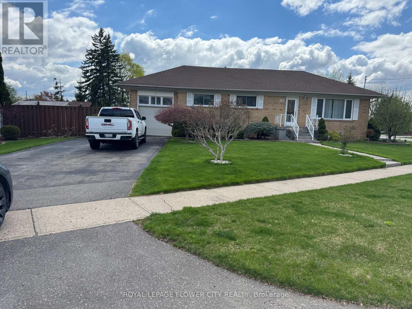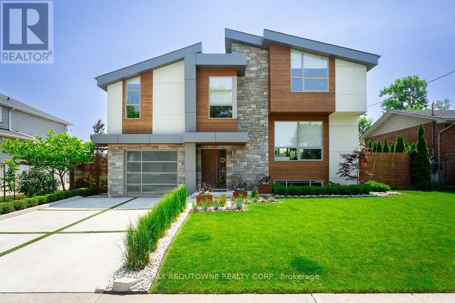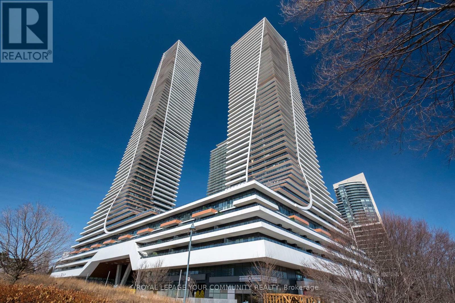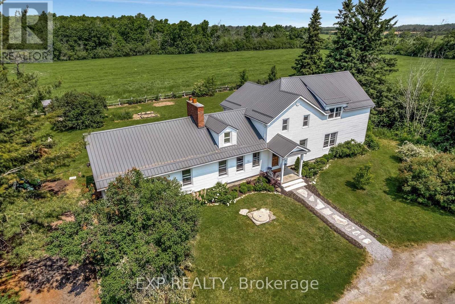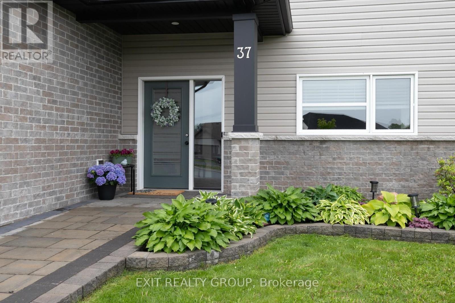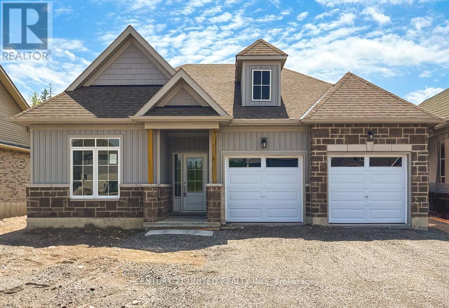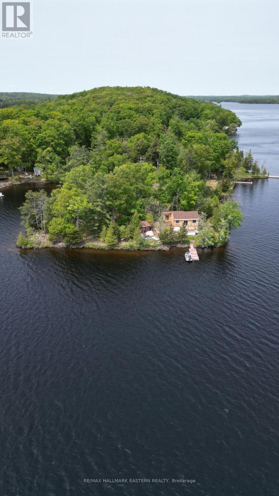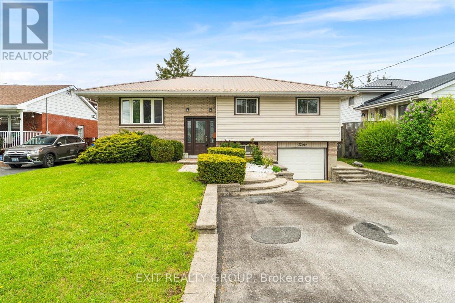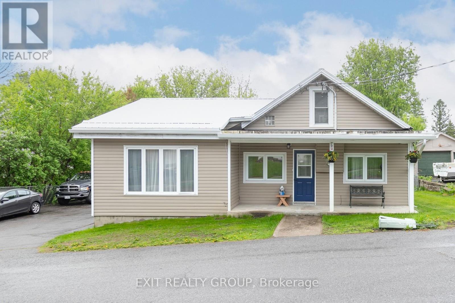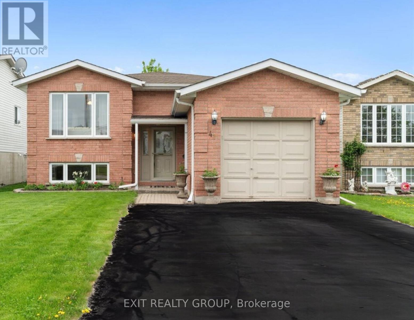3 Maude Court
Orangeville, Ontario
Welcome to this exceptional 4-bedroom, 3.5-bathroom family home in Orangeville's highly desirable West End, perfectly situated on a rare, quiet cul-de-sac in a safe, child-friendly neighborhood. A private covered porch leads to a grand two-story entrance that sets the tone for the bright, spacious layout throughout. The main floor features a generous home office ideal for remote work or study and a beautifully updated, open-concept kitchen equipped with new KitchenAid appliances, refreshed cupboards, stone countertops, and a layout that flows seamlessly into the inviting living room, creating the perfect space for everyday living and effortless entertaining. From the kitchen, step out to a large two-tier deck, ideal for outdoor dining, barbecues, or simply relaxing in the peaceful backyard setting. Upstairs, the spacious primary bedroom offers a walk-in closet and a private 4-piece ensuite, while three additional bedrooms provide comfort and flexibility for growing families. All 3.5 bathrooms in the home are tastefully updated to suit modern living. The Professionally finished basement with bamboo flooring offers excellent versatility , featuring a 3-piece bathroom with a large tiled walk-in shower and a built-in infrared heat sauna ideal for relaxation after a long day. An additional room with a salon style sink presents a unique opportunity to run a home-based business. The basement also includes a huge laundry room with a brand-new washer and dryer, adding to the home's practicality. A 2-car garage and double driveway provide ample parking for family and guests. Recent upgrades include a new roof (2022), water softener (2024), and a stylish new front door (2019). Located within walking distance to both elementary and Secondary Schools, this move-in ready home offers the perfect blend of comfort, location, and life styled don't miss your chance to make it yours! (id:59911)
Sam Mcdadi Real Estate Inc.
75 Royal Salisbury Way
Brampton, Ontario
Welcome to this charming freehold townhouse nestled in the desirable Madoc subdivision. Freshly painted throughout and featuring thoughtful upgrades, this home is move-in ready and ideal for comfortable family living. The upgraded kitchen was fully renovated in 2022 and features quartz countertops, luxury vinyl flooring, stainless steel appliances (all less than three years old), ample cabinetry with pot drawers, double sinks, and convenient access to the dining area. The bright, L-shaped living and dining space features new vinyl plank flooring (2025), a large picture window, and garden doors leading to a patio perfect for relaxing or entertaining. Both bathrooms have been tastefully renovated in 2025 with modern finishes, offering a fresh, updated feel throughout the home. The spacious primary bedroom boasts a semi-ensuite bath, a sun-filled window, and his-and-her closets. The second and third bedrooms overlook the green space and are generously sized for family, guests, or office use. Downstairs, the finished basement adds versatile living space and features a cozy rec room. With its layout and separate access potential, it could easily serve as an in-law suite or be converted into a rental unit to generate extra income. Additional highlights include an inviting front foyer, a glass-inset front door, single-car garage, convenient main floor powder room, and numerous updates: Full interior painting (2025) Shingles replaced in 2020 Washer and dryer (2024)Furnace and A/C replaced in 2022 Attic was last inspected and found to be in good condition. Ideally located close to parks, schools, recreation centres, shopping, and transit, with easy access to Hwy 410 this beautifully updated and well-maintained home checks all the boxes! (id:59911)
First Class Realty Inc.
6936 Buttle Station Place
Mississauga, Ontario
Priced to Sell !!This House is a Show stopper. Upgraded throughout and Meticulously maintained. Owners pride of ownership reflects in all elements. Bright and vibrant with top of the line fixtures and features. The upgrades begin with the front of the house, landscaped front yard with Japanese maple tree and a updated wrap around concrete pad that flows from the front of the house to the side and all the way to the landscaped backyard with maple trees and cedars. The back yard is an entertainer's delight with Glass Gazebo with Aluminum Railings perfect for outdoor enjoyment on a spacious deck with thoughtful lighting . The Main floor boasts of an open concept which flows to the upgraded kitchen with top of the line stainless steel appliances. Stairway with wrought iron spindles leads to the upper level with 3 bedrooms. Spacious master with W/I closet, custom cabinetry, and a wall to wall custom closet , The en-suite washroom has standing glass shower and top of the line tiles. 2nd bedroom also with W/I closet with custom Cabinetry. 3rd bedroom with Closet. Finished basement with 3 piece washroom (Glass shower ) that can be used as a Rec room/ GYM or office . More than 2000 sq ft of living space. (id:59911)
Ipro Realty Ltd.
66 Crumlin Crescent
Brampton, Ontario
Welcome To This VACANT Semi With A Legal ONE BEDROOM Basement Apartment (POTTENTIAL RENT EXPTECTED : $4700 Plus Utilities) & A SIDE Entrance from The Builder. Walk To Mt. Pleasant Go Station. Come & You'll Fall In Love With This Bright/ Fully Renovated With Quality Upgrades With Eat In Kitchen *Upgrades include Brand New Flooring throughout, 200 amp electrical panel, Pot Lights On The Ground Floor & Upgraded Light Fixtures Iron Pickets With Stained Hardwood Stairs To Match The Flooring. ****Bright, Open Concept Living & Dining Areas, Stainless Steel Appliances & Quartz Counter & Backsplash****Spacious& Bright Bedrooms and Main Bath *Great Credit Valley Location W/Easy Access To Public Transit, Subway, Hospital, Library, Community Centre, Great Schools, Parks, Amazing Shopping, Highway 410,407. It CAN NOT get better than this. (id:59911)
RE/MAX Gold Realty Inc.
261 - 2120 Itabashi Way
Burlington, Ontario
Welcome to the Villages of Brantwell, where this bungalow semi offers the perfect blend of comfort and convenience. Charming, one-level residence features a thoughtfully designed main floor with 2 spacious bedrooms and 2 full bathrooms, convenient laundry with interior garage access. The open layout of the kitchen and adjacent great room and dining room lends perfectly to entertaining. The great room opens onto a patio with trees and perennial plantings. The fully finished basement extends the living space, featuring an additional bedroom or office for your work-from-home needs and plenty of storage. Residents of enjoy access to a vibrant clubhouse, offering a variety of activities and social events, fostering a strong sense of community. For golf enthusiasts, the home is just steps away from Millcroft Golf Course. Additionally, all essential amenities are conveniently located nearby, ensuring you have everything you need within easy reach. This bungalow semi perfectly combines functionality and a prime location, making it an ideal choice for those seeking a comfortable and active lifestyle in the heart of the Tansley Woods Community. In this Premier Adult Lifestyle Community, maintenance fees cover a comprehensive maintenance program including shovelling/salting your driveway & sidewalk, washing windows (twice yearly) and lawn mowing. Easy walking distance to library, forested trails, restaurants, shops and public transit (id:59911)
RE/MAX Escarpment Realty Inc.
54 Tara Park Crescent
Brampton, Ontario
**5 Reasons You'll Fall in Love with This Home: ** 1. **Perfect Location**: This home is located in a serene neighborhood known for its family-oriented atmosphere and well-managed condo community. 2. **Spacious and Comfortable Layout**: Say goodbye to carpets! The primary bedroom is oversized and inviting, featuring access to a 4-piece bathroom and his-and-hers closets. The other two bedrooms are also well-sized. The living and dining areas are conveniently designed, and the large family kitchen offers ample space. The finished basement can serve as a bedroom, family room, or office 3. **Well-Maintained and Updated**: The current owner has taken exceptional care of this home over the years, making numerous updates. Some examples include: all doors have been replaced, there are no visible cables along the walls, the electrical panel and lighting have been updated, the bathroom was remodeled in 2021, and the furnace, AC, and hot water tank (owned) were replaced in 2022. The fridge and stove are from 2020, and the laundry area was updated in 2021. Additionally, the kitchen features nice upgrades, including quartz countertops installed in 2024. The condo management has also taken care of the external aspects: the roof and siding were replaced in 2023, and all windows were updated in 2018.4. **Outdoor Living**: Enjoy outdoor life in the charming, fenced patio filled with perennials, making it ideal for barbecues and a safe playground for kids. 5. **Ample Storage**: The property includes a spacious one-car garage with additional storage above, designed by the owner to accommodate your needs. This home has everything you need for a comfortable and enjoyable living experience! (id:59911)
RE/MAX Realty Services Inc.
2092 Pinevalley Crescent
Oakville, Ontario
Welcome To The Crown Jewel Of Joshua Creek - A Completely Transformed, Magazine-Worthy Residence Nestled On The Most Magical, Tree-Lined Street In One Of Oakville's Most Prestigious Neighbourhoods, Well Known For Its Top-Rated Schools. With Over 2900 Total Sqft And Over $650,000 Spent In Top-To-Bottom Renovations,This Fully Updated, Move-In-Ready 3-Bedroom, 4-Bathroom Home Offers The Finest In Craftsmanship, Materials And Design. Featuring An Open-Concept Living And Dining Area With Coffered Ceilings, Custom Millwork, Porcelain-Framed Natural Gas Fireplace, Stylish Powder Room And Sleek Engineered Hardwood Throughout. The Dream Kitchen Has Sub-Zero And Wolf Appliances, Custom Cabinetry, Caesarstone Counters, A Focal Granite Centre Island, Coffee/Wine Station, And Designer Lighting. All Opens To A Window Curtain Wall With A Custom Bifold Door System, Seamlessly Connecting The Indoor And Outdoor Spaces.The Ultra-Private Backyard With Professional Landscaping Features A 6-Person Sundance Spa Hot Tub, RollTec Awning, In-Ground Irrigation, LED Landscape Lighting, Elegant Retaining Walls, Gas BBQ Hookup, And Curated Perennials. Upstairs Offers A Luxurious Primary Retreat With Custom Built-Ins, A California Walk-In Closet, And A Spacious, Spa-Inspired Ensuite Bathroom.The Grand Second Bedroom Boasts A Beautiful Bay Window With Built-In Seating, Custom Millwork, Walk-In Closet, And A Semi-Ensuite.The Fully Finished Basement Includes Luxurious Broadloom, Custom Built-Ins, Electric Fireplace, California Closets, An Upscale Bathroom And Plenty Of Storage. A Bedroom Could Be Added With Ease.The Stylish Mudroom/Laundry Room Is As Practical As It Is Functional, With Large Subway Tile, Custom Built-Ins, And Granite Countertops. It's Designed With An LG Laundry Centre, A Pet Wash Area And Plenty Of Storage. Completing This Home Is A Spacious Two-Car Garage With On-Wall Storage Systems And Built-In Storage. Visit 2092Pinevalleycrescent.com/unbranded For More Information. (id:59911)
RE/MAX Hallmark Realty Ltd.
1804 - 3900 Confederation Parkway
Mississauga, Ontario
Welcome to elevated living at M City Condos, a corner unit nestled in the heart of Mississauga's vibrant city centre. This bright and spacious home offers two stunning views and is flooded with natural light through expansive floor-to-ceiling windows. Perfectly situated near Square One Shopping Centre, Sheridan College, YMCA, Central Library, and the Living Arts Centre, with seamless access to public transit and major highways. This beautifully designed unit features2bedrooms, 2 bathrooms, and a versatile flex space that can be used as a third bedroom or home office. Enjoy modern finishes throughout, including stainless steel appliances, integrated fridge and dishwasher, stacked washer/dryer, and a dedicated parking spot. M City offers resort-style amenities such as a saltwater pool,24-hourconcierge, event lounge, game room with kids' zone, roof top terrace, bike racks, and a seasonal outdoor skating rink. A perfect blend of luxury, location, and lifestyle this one has it all! (id:59911)
RE/MAX Gold Realty Inc.
3936 Leonardo Street
Burlington, Ontario
Newly Built Spacious 4 BR Detached Home in Premium lot Available for sale. Located In The Alton Village West Community! Featuring A Modern kitchen with tall cabinets and Quartz counter tops. 9 Ft Ceiling through out Main Floor,. Breakfast Area. Hardwood floors through out main floor and broadloom in bedrooms. Master Bedroom With 5 Pc Ensuite And Other Three Spacious Bedrooms. Main Floor Laundry. Well ventilated with no houses in front and facing to the park. Finished basement with separate side entrance. (id:59911)
Century 21 People's Choice Realty Inc.
45 Main Street N
Halton Hills, Ontario
Prime Investment Opportunity in Georgetown, Halton Hills. AWESOME 2 BEDROOM BUNGALOW HOUSE WITH CONVENIENCE STORE INVESTMENT PROPERTY FOR SALE NOT BUSINESS. An exceptional investment opportunity awaits in the heart of Georgetown, Halton Hills! This property features a long-standing retail convenience store successfully operating for over 30 years in a high-traffic location, along with an attached 2-bedroom bungalow. Prime Location: Positioned in a busy, high-demand area with excellent visibility and foot traffic, ensuring continued success for the retail operation. Dual Income Potential: The attached 2-bedroom bungalow offers a comfortable living space, perfect for the owner or as a rental property. Rapidly Growing Area: Georgetown is a thriving community with ongoing development, ensuring increasing value and potential for long-term growth. Future-Proof Investment Georgetown is one of the fastest-growing communities in the GTA. Continued residential and commercial development in the area. Long-term appreciation and strong Return on Investment potential Whether you're looking to diversify your investment portfolio, or capitalize on Georgetown's booming real estate market, this property offers the perfect blend of commercial success and residential comfort. This is a rare, must-see opportunity for investors looking to secure COMMERCIAL AND RESIDENTIAL INVESTMENT PROPERTY WITH DOUBLE INCOME. Don't miss out! (id:59911)
Homelife/miracle Realty Ltd
8 Inwood Place
Brampton, Ontario
Seeing is believing! This beautifully maintained 'High Tech Smart Home' offers exceptional value. Featuring three spacious principal bedrooms with gleaming hardwood floors, the primary suite includes a luxurious 5-piece ensuite and a walk-in closet. The main floor boasts a warm and inviting family room with hardwood flooring and a cozy gas fireplace, as well as bright and open living and dining areas. The family-sized kitchen includes a breakfast area and walk-out access to a stunning, oversized deck that is perfect for entertaining in the backyard oasis. The professionally finished basement is currently set up as a recreation area and two dedicated work-from-home stations, easily convertible into a future in-law suite to suit your needs.**Show & Sell** (id:59911)
RE/MAX Realty Services Inc.
Basement - 16 Little Britain Crescent
Brampton, Ontario
Clean and Beautiful 2 Bedroom Basement Apartment with Separate Site Entrance. Located in the The Border Of Brampton And Mississauga. Close To School, Parks, Public Transit. Nearby To Major Highways, and Grocery Store. All Electric Light Fixtures, Fridge, Stove, Washer/Dryer, Non-Smoker & Non-Pet Owners Preferred. One Parking Space Included. Tenants pays 30% of all Utilities Including Hydro, Gas & Water (Average $150 /Month ). (id:59911)
Royal LePage Real Estate Services Ltd.
2647 Misener Crescent
Mississauga, Ontario
Client RemarksThe Best Value In Sheridan Homelands! Welcome To This Exceptional Family Home, Nestled On A Premium Pie-Shaped Lot In The Sought-After Sheridan Homelands Community, Tucked Away On A Quiet, Desirable Crescent. This Lovingly Maintained Residence Boasts A Bright, Move-In Ready Interior, Serene Unobstructed Views From The Living Room Window, Freshly Painted With Gleaming Hardwood Floors Throughout And Worry-Free Metal Roof (With Transferrable 50 Year Warranty). The Spacious Galley Kitchen Features High-End Maple Wood Cabinetry, Luxurious Quartz Countertops, A Cozy Eat-In Area, And A Skylight That Floods The Space With Natural Light. With Four Generously Sized Bedrooms, Including A Primary Suite Complete With Its Own Ensuite, Theres Room For Everyone. The Finished Basement Provides Additional Living Space With An Inviting Gas Fireplace And A Convenient 3-Piece Bathroom. Step Outside To A 77-Foot-Wide Private, Fully Fenced Backyard With Mature Trees, Elegant Interlocking Patios, And Two Side Yards Offering Full Privacy. Ideally Located Within Walking Distance To Top-Rated Schools (U Of T- Mississauga, International Baccalaureate, French Immersion), Scenic Ravine Trails, Green Spaces, And A Public Outdoor Pool, Tennis And Pickleball Courts. Minutes From Shopping, Restaurants, The QEW, 403, And GO Transit Express Trains To Union - This Home Offers The Perfect Balance Of Modern Comfort And Tranquil Living In A Prime Location On A Neighbourly Crescent. (id:59911)
RE/MAX Hallmark First Group Realty Ltd.
811 - 115 Hillcrest Avenue
Mississauga, Ontario
Bright & Spacious Corner Condo Apartment in the Heart of Mississauga Featuring 2 large bedrooms, 2 bathrooms, and a sun-filled enclosed solarium, this well-designed suite offers a functional layout. The oversized living room opens to the solarium through sliding glass doors, providing stunning west-facing views and abundant natural light perfect for relaxing or creating your own indoor garden oasis. A separate dining room easily fits a full-size table, ideal for hosting family and friends. The updated kitchen boasts modern cabinets, Quartz counters, Backsplash, Stainless steel appliances & Pantry. The primary bedroom includes both his-and-her closets and a private ensuite, while the second bedroom offers generous space, large windows, and a double-door closet. Additional features include a modern 4pc bath, in-suite laundry, and a large foyer closet for extra storage. Located close to shopping, transit, and all amenities, this corner suite is the perfect blend of space, style, and convenience. Ideally located just minutes from Square One Shopping Centre, top-rated restaurants, parks, and entertainment. Enjoy unbeatable access to transit with Cooksville GO Station just steps away and the upcoming LRT line nearby making travel to downtown Toronto and beyond a breeze. Commuters will appreciate quick connections to major highways including the 401, 403,and QEW. This central location is also within walking distance to schools, the YMCA, library, cinemas, and the Living Arts Centre everything you need is right at your doorstep. (id:59911)
RE/MAX Real Estate Centre Inc.
404 - 58 Sky Harbour Drive
Brampton, Ontario
For LEASE..2 YR New, Corner TOP FLOOR Condo 2 Bedroom unit with 2 full Washrooms. 900 square feet, 1 underground parking. 9' ceiling,Vinyl Harwood floor, NO CARPET throughout the unit. Designer Cabinetry, Granite Counters, Backsplash, Stainless Steel Appliances. Walk-Out Balcony. Be in one the best neighborhoods in Brampton, close to Major Hwys, Parks, LIONHEAD Golf Course and Shopping. A perfect place to call home! You can enjoy unobstructed views of the skyline of Brampton/Mississauga. (id:59911)
Homelife Silvercity Realty Inc.
12312 Mclaughlin Road
Caledon, Ontario
Modern Freehold Townhome with 3 spacious bedrooms, Private Terrac ,& Double Garage ! Stunnig 3-storey townhome featuring 3 spacious bedrooms, 2 full bathrooms, 2 powder rooms, and a double car garage with interior access and extra storage. This bright, open-concept home boasts a contemporary kitchen with stainless steel appliances, extended breakfast island, and a walkout to a large private terrace perfect for outdoor dining and relaxation. The inviting great room is enhanced by oversized windows and an electric fireplace for cozy evenings. The primary suite offers a walk-in closet, private balcony, and sleek 3-piece ensuite. Two additional bedrooms share a full 4-piece bathroom, and third-floor laundry adds everyday convenience. The finished ground-level recreation room includes a powder room, ideal for a home office or flex space. Plus, the basement is ready for future customization with a washroom rough-in already in place. Located near top schools, parks, and with no maintenance fees this is stylish, functional freehold living at its finest. (id:59911)
RE/MAX Excellence Real Estate
1423 Liverpool Street
Oakville, Ontario
SOUGHT-AFTER WEST OAK TRAILS! SALTWATER POOL! Welcome to 1423 Liverpool Street - an exceptionally well-maintained 4+1 bedroom family home located on a quiet street in the West Oak Trails community. Within walking distance of soccer fields, trails, McCraney Creek, pond, shopping, top-rated Forest Trail Public School, and Oakville Trafalgar Memorial Hospital, this location blends practical convenience with community living. Designed for everyday functionality and entertaining, the main level features a living room with a soaring 13' ceiling, spacious dining area, and a family room with gas fireplace. The dream kitchen includes granite countertops, a designer backsplash, stainless steel appliances, and a cozy breakfast area with built-in bench seating and access to the backyard. Upstairs, the primary bedroom boasts a walk-in closet with custom built-ins and a spa-inspired five-piece ensuite equipped with double sinks, a freestanding tub, and glass shower. Three additional bedrooms, two with vaulted ceilings, and a four-piece main bathroom complete the upper level. The professionally finished basement adds even more space for the whole family, featuring plush Berber broadloom, a large open concept recreation area, fifth bedroom, three-piece bathroom, and ample storage. Additional highlights include California shutters, a main floor laundry room with custom cabinetry, an inground sprinkler system (front and back), natural stone walkways, and a double car garage. Designed for both relaxation and entertaining, the backyard features an inground saltwater pool surrounded by natural stone and manicured gardens. Begin your next chapter in West Oak Trails! (id:59911)
Royal LePage Real Estate Services Ltd.
97 - 400 Mississauga Valley Boulevard
Mississauga, Ontario
Welcome To This Beautifully Maintained End-Unit Townhouse, Much Like A Semi, In A Family Friendly Neighbourhood. This Move In Ready Home Is A MUST SEE For First Time Home Buyers And Growing Families. Located In The Heart Of Mississauga, Minutes Away From Square One Shopping Mall, Schools, Transit Routes, Parks, Future LRT, Cooksvile GO And Close Access To Hwy 401, 403 & QEW. Step Inside A Bright Freshly Painted, And Spacious Open Concept Dining And Living Room With Pot Lights. It Has A Spacious Kitchen With Stainless Steel Appliances And Fenced Backyard, Making It Perfect For BBQ Parties And Entertaining Your Friends And Family. This House Offers A Comfortable Living Space With 3 Bedrooms On The Second floor And A Finished Basement, Which Can Be Used As A Recreation Space, Office Or An Additional Bedroom With Its Own 3-Piece Ensuite. (id:59911)
Royal Star Realty Inc.
65 Ashwood Crescent
Brampton, Ontario
Welcome to 65 Ashwood Crescent, a beautifully updated bungalow nestled in a highly desirable, family-friendly neighbourhood near Bramalea and Steeles. This turnkey home offers the perfect blend of comfort, functionality, and investment potential all in a location thats second to none. Enjoy unmatched convenience and connectivity across the GTA, with Highways 410 and 407 just minutes away, Bramalea GO Station within walking distance, and close proximity to Bramalea City Centre, top-rated schools, scenic parks, and everyday amenities.Inside, you'll be welcomed by a bright, spacious layout that includes a warm and inviting family room, a generous dining area, and a large, modern kitchen perfect for everyday living and entertaining. The home offers three well-sized bedrooms on the main level and an additional bedroom on the lower level, providing plenty of space for families of all sizes. You'll also find two fully renovated, contemporary bathrooms. With a thoughtfully updated interior designed for modern comfort, this home delivers the perfect balance of style and functionality whether you're hosting guests or enjoying a quiet evening at home.A separate side entrance adds flexibility for a potential basement apartment or in-law suite ideal for multigenerational living or rental income.Step outside to a large, private backyard, perfect for outdoor entertaining, children's playtime, or simply unwinding in a peaceful, natural setting. The private driveway and attached garage provide parking for up to 9 vehicles - a rare and valuable feature in this neighbourhood. (id:59911)
Sutton Group Old Mill Realty Inc.
3307 - 223 Webb Drive
Mississauga, Ontario
Welcome to this sun-filled, totally renovated corner suite in the highly sought-after Onyx Condos! Perched on the 33rd floor, enjoy breathtaking panoramic views of the city skyline through floor-to-ceiling windows. This open-concept layout features a modern kitchen, spacious 683 sq ft of living area plus 49 sq ft of balcony , and a private balcony ideal for relaxing and taking in spectacular sunsets. Residents enjoy a full suite of amenities including a fully equipped gym, indoor pool, sauna, rooftop party room, and 24-hour concierge. Located in the heart of Mississauga, you're just steps to Square One Shopping Centre, dining, transit, and minutes to HWY 403, QEW & 401. Perfect for professionals, downsizers, or investors experience elevated condo living at its finest! (id:59911)
Exp Realty
6128 Maple Gate Circle
Mississauga, Ontario
Incredible Property Backing Onto Osprey Marsh Trails, Wildlife Abounds, Ravine Setting, Ponds. Highly Sought-After, Rarely Offered Detached On A Premium Lot. Inground Low Maintenance Salt Water Pool In A Private Resort-Like Fully Fenced Backyard. Direct Walkout From The Back Gate To The Lisgar Meadow Brook Trail. Location, Location, Location Wow, What A Location! Child Friendly Street, Great Family Neighbourhood. Easy Access To All Major Highways Including 407, 401, 403 And All Public Transit. Main Floor Ceramic & Hardwood Flooring. Open Concept Living And Dining Rooms + Gas Fireplace In The Sprawling Family Room. Big Kitchen & Breakfast Area With Walkout To Raised Deck Overlooking Pool & Ravine. Fully Finished Basement With Rec Room, Office & Exercise Room. Large Bedroom With Tons Of Closet & Storage Space. Primary Bedroom Has Walk-In Closet + 4 Piece Ensuite. Terrific Floor Plan & Layout Maximizes Room Sizes. Close To Great Schools, Senior Centre, And The New Churchill Meadows Community Centre. Near grocery stores, pharmacy, banking, Meadowvale Town Center. Muskoka In The City, Here It Is. (id:59911)
Royal LePage Realty Plus
13a - 3220 Dufferin Street
Toronto, Ontario
$50,000 Price Reduction! Inventory and Equipment Included! Bridal boutique for sale at 3220 Dufferin Street, Toronto. This is a rare chance to take over a fully equipped, profitable business with over 30 years of history. Known for custom designs and exclusive U.S. designer gowns, the boutique has a loyal client base, consistent revenue, and a prime location with strong foot traffic. The sale includes all inventory and equipment, everything needed to operate from day one. Supplier relationships, client database, and referral network are in place. Showroom and fitting areas are fully set up. Training provided.Serious buyers only; this is a high-value opportunity in a proven market. (id:59911)
Keller Williams Advantage Realty
410 - 1480 Bishops Gate
Oakville, Ontario
Location, Location! Beautiful, open-concept penthouse condo in the highly sought-after Glen Abbey neighborhood. Feat. 2 SPACIOUS bedrooms, 2 updated bathrooms, and vaulted ceilings, newly renovated Kitchen w/ Quartz counter top and large breakfast bar, this home offers both style and comfort. Enjoy your mornings and evenings on a large balcony with unobstructed views. Conveniently situated near top-ranking Abbey Park High School, Pilgrim Way Elementary School, and a variety of parks, trails, shopping centers, hospital, library, Community & Recreation Center, this condo has ELEVATOR and provides easy access to major highways and public transit, making it an ideal place to call home. Ample visitor parking is available for your guests, and you can take advantage of the beautiful party room for hosting events, as well as a well-equipped gym and sauna for unwinding in your free time. (id:59911)
Crimson Rose Real Estate Inc.
3210 Saltaire Crescent
Oakville, Ontario
OFFERS ANYTIME! Welcome to this beautifully customized Carr model Bungaloft by Branthaven in the Community of Bronte Creek, offering just over 2200 sq ft of thoughtfully designed living space. Set on a fully fenced, pie-shaped lot, this home features a resort-style backyard oasis with an inground saltwater pool by Pioneer Pools, Arctic Spa hot tub, multiple patios for entertaining or relaxing, BBQ gas hookup, and a storage shed. Professionally landscaped with exposed aggregate and patterned concrete, it's the perfect outdoor retreat. The striking exterior blends brick, stone, and stucco, highlighted by a covered front porch with a decorative column and glass entry door. Inside, the open-concept main floor boasts 9 ft ceilings, a vaulted ceiling in the living room with a gas fireplace, and a spacious kitchen with granite counters, breakfast bar, pantry, coffee/wine bar, and abundant cabinetry. A formal dining area offers a warm space for hosting. Convenient laundry with garage access is tucked just off the kitchen area. The main floor primary suite includes his-and-hers closets and a luxurious 4-pc ensuite with jet soaker tub and glass shower. An additional main floor bedroom offers flexibility as a guest room or office. Upstairs, the finished loft is a fantastic bonus area currently used as a media room, with two more generous bedrooms and a full bath, perfect for family or guests. The double garage includes custom shelving and garage mats. The exposed aggregate driveway with elegant French curbs allows parking for 3 more cars. The unspoiled basement is ready for future expansion, offering 9 ft ceilings, above-grade windows, a completed 4-pc bath, and a cold cellar. Prime location! Walk to parks, trails, shopping, top schools, a nearby hospital, and quick access to major highways. A one-of-a-kind home blending comfort, elegance, function, and luxury outdoor living! (id:59911)
RE/MAX Hallmark York Group Realty Ltd.
131 Talbot Street E
Jarvis, Ontario
Opportunity knocks in the heart of Jarvis! This 1.5 storey brick home is full of potential and ready for your vision. Featuring 4 spacious bedrooms, 2 bathrooms, and sitting on a large lot, this property offers the perfect canvas for renovators, investors, or anyone looking to create their dream home. The home's classic brick exterior adds timeless curb appeal, while the expansive yard provides room to grow, garden, or simply enjoy the outdoors. Inside, you’ll find a traditional layout with plenty of character, ideal for those looking to restore and customize to their own taste. Located in a great location close to schools, parks, and all the amenities of Jarvis, this fixer-upper presents a rare opportunity to get into a desirable area at an affordable price. (id:59911)
RE/MAX Erie Shores Realty Inc. Brokerage
Ph1 - 445 Elizabeth Street
Burlington, Ontario
UNCOMPROMISING LUXURY IN DOWNTOWN BURLINGTON - This one-of-a-kind penthouse in an exclusive 13-suite boutique condominium offers 3,017 sq ft of refined living, with four private terraces - each showcasing panoramic views of Lake Ontario and downtown Burlington. Flooded with natural light, the residence features soaring 11-ft ceilings, hardwood and marble floors, and an integrated Bang & Olufsen sound system throughout. Enter through grand double doors into a marble foyer that opens into a spectacular Great Room with a dramatic 21-ft domed ceiling, crystal chandelier, gas fireplace, and walkout to a stunning 30' x 9' terrace. The chefs kitchen is appointed with built-in Miele appliances, custom cabinetry, and island seating, with direct access to a terrace equipped with a natural gas BBQ. A separate formal dining room with elegant chandelier and detailed ceiling mouldings enhances the condos timeless appeal. The first bedroom includes a walk-in closet, 2-piece ensuite, intricate ceiling mouldings, and access to a private terrace ideal as a guest suite, lounge, or office. Down the hall, a second bedroom features a statement chandelier, adjacent laundry room, and access to a designer 4-piece bath with soaker tub. The primary suite is a serene retreat, offering dual walk-in closets, a spa-inspired bath with oversized glass shower and private water closet, a lounge nook perfect for reading or working, and its own private terrace. Includes 2 underground parking spaces and a storage locker. An exceptional alternative to a large home - ideal for those seeking space, privacy, and refined urban living. Just steps to fine dining, boutique shopping, the Performing Arts Centre, Spencer Smith Park, and close to the QEW, 403, 407, and GO. NOTE: Dogs are not permitted. (id:59911)
Keller Williams Edge Realty
13 Bairstow Crescent
Halton Hills, Ontario
Stunning 2-bedroom (formerly 3-bedroom) home on a serene crescent in Georgetown's mature neighbourhood. The oversized primary suite boasts a 3-piece ensuite and ample closet space. Enjoy a stylish kitchen with a breakfast bar and walkout to a private deck. Hardwood floors grace the main level. The finished basement offers a cosy rec room with a gas fireplace, a 3-piece bath, rough-in for a kitchen, and two spacious bedrooms. Situated on a beautifully landscaped corner lot, this property includes two storage sheds within a large fenced area. New shingles (2023)! The driveway accommodates six cars. Impeccably maintained and move-in ready! **EXTRAS** 2 fridge , Stove, Washer , Dryer , B/I Dishwasher , Microwave, 3 ceiling fans, basement storage rack , water softner . (id:59911)
Royal LePage Flower City Realty
230 Elmwood Road
Oakville, Ontario
A True Showstopper Backing Onto the Park! This extensively redesigned and reconstructed 3+1 bedroom, 3.5 bath home offers over 2500 square feet of thoughtfully designed total living space, incorporating a stunning addition that transforms it into the ultimate family retreat. Step into the warm and inviting walnut kitchen, complete with high-end appliances and elegant finishes, perfect for everyday living and effortless entertaining. The spacious primary retreat is a true highlight, featuring wood-clad vaulted ceilings, a generous walk-in closet, and a beautifully appointed ensuite bath. The versatile office with beautiful built-in oak cabinetry doubles as an additional bedroom if needed. Outside, the gorgeously landscaped backyard is a private oasis featuring a spacious deck and hot tub, all backing onto a park. The fully finished lower level includes a second kitchen, bedroom, & full bath - ideal for visiting guests, extended family, or a comfortable multi-generational living setup. Every detail of this home has been carefully considered to create comfort, functionality, and timeless style. This is the one you've been waiting for. (id:59911)
RE/MAX Aboutowne Realty Corp.
Lph3501 - 33 Shore Breeze Drive
Toronto, Ontario
Welcome to Jade Waterfront Condos, located in the picturesque lakeside neighborhood of Humber Bay Shores. This sleek and modern building, featuring striking wave-like balconies, offers an impressive array of amenities for its residents. Highlights include a spacious gym with stunning southern views of the lake while you workout, a beautiful party room, theater room, and a resort-style outdoor pool equipped with lounge chairs. Additional amenities include guest suites, dog wash station, ample visitor parking, car wash stall, yoga room, sauna/hot tub, BBQ area with terrace seating, games room, golf simulator/putting green, and 24/7 security and concierge services. This modern lower-penthouse suite features floor-to-ceiling windows that allow sunlight to flood each room, creating a bright and inviting atmosphere. Every window offers scenic views of the lake. The spacious layout includes split bedrooms, a large den that can be used as a nursery, and high-end finishes. The owner has made numerous upgrades throughout the suite that provides a warm and cozy feel. Both bedrooms come with en-suite bathrooms, while a powder room is conveniently located in the large front foyer for your guests. The unit is equipped with a full-sized washer and dryer and includes a laundry sink. Additionally, there is a massive 15-ft x 9-ft private locker room located in front of the parking spot, which is a condo living dream! You'll enjoy breathtaking southwest views of Lake Ontario and the marina from the expansive balcony. This suite has so much to offer and is move-in ready! Walking distance to numerous fantastic restaurants. Enjoy an after-dinner stroll along the Humber Bay Path, located across the road from many dining options. The bike path extends to downtown Toronto. You'll find nearby parks, highways, grocery stores, coffee shops, a seasonal farmers market, the Mimico Cruising Club marina, Mimico GO station, and a future Park Lawn GO station coming to the area (id:59911)
RE/MAX Professionals Inc.
2504 - 20 Shore Breeze Drive
Toronto, Ontario
Discover Urban Living At Its Finest In This Breathtaking 2-Bedroom + Den Condo, Where Every Detail Is Designed For BothComfort And Style. Step Into A Welcoming Foyer That Leads To A Versatile Den With Built-In Shelves Perfect For A Home Office. The ModernKitchen Flows Seamlessly Into The Open-Concept Living And Dining Areas, Perfect For Entertaining And Enjoying The Stunning City And LakeViews. The Primary Bedroom Offers A Peaceful Retreat With Terrace Access, While The Second Bedroom Is Equally Spacious With Its OwnAccess To The Wrap-Around Terrace. With A Generous Outdoor Space Accessible From Both Bedrooms And The Living Room, You'll Love TheSeamless Indoor-Outdoor Living. Additionally, TWO Parking Spots And ONE Locker Included! Situated Just Steps Away From Scenic Trails,Parks, Restaurants, And Shops, This Condo Offers The Ultimate In Both Location And Luxury. (id:59911)
Royal LePage Your Community Realty
57 King Street E
Kawartha Lakes, Ontario
Welcome to your riverside retreat in the heart of Omemee! Nestled along the serene Pigeon River, this beautifully crafted custom bungalow offers the perfect blend of peaceful waterfront living and small town charm, all within easy commuting distance to the GTA, Lindsay, and Peterborough. Boasting over 1800 sq.ft. on the main level, this spacious 2+1 bedroom home features an inviting open concept layout that seamlessly connects the kitchen, dining area, and living room - ideal for entertaining or relaxing with family. Step out from the kitchen to a covered deck, perfect for BBQing or enjoying your morning coffee while overlooking the private, terraced backyard with mature trees and direct river access. Fish, canoe, or kayak right from your own dock! The main floor also offers a convenient laundry room and a 3 piece bathroom. Downstairs, the bright walkout basement expands your living space with a large recreation room warmed by a cozy gas fireplace, a full bathroom, a third bedroom with an adjoining dressing room/walk-in closet, and ample storage. Designed with efficiency in mind, the home features an Insulated Concrete Form (ICF) foundation, offering excellent energy efficiency and lower heating costs - an ideal choice for comfort year-round. Additional features include an attached two-car garage and a double paved driveway, offering plenty of parking. This rare and unique property is your chance to own a slice of waterfront paradise with the conveniences of village living. (id:59911)
Exit Realty Liftlock
118 Front Street W
Trent Hills, Ontario
Imagine waking up to shimmering waters and sunlit mornings on Rice Lake, where your backyard is the Trent Severn Waterway and your daily commute is a stroll down to the docks. This rare in-town waterfront resort in the vibrant village of Hastings offers not just a home, but a lifestyle and an income that could replace your 9-to-5. The main 3-bedroom, 2-bath year-round residence is warm and inviting, perfectly positioned to overlook the water, while three more year-round homes/cottages and three seasonal cottages offer steady revenue from vacationers eager to fish, boat, and relax. Guests are drawn to the south-facing sundeck that floats above the lake, the convenience of town water, sewer, and natural gas, and the ability to walk to shops, restaurants, and amenities. With a boathouse, multiple docks, and a waterfront location known for some of the best fishing in Ontario, this turn-key property is your chance to live where others come to unwind ...and get paid for it! Embrace the freedom of lakeside living while generating income in one of Ontario's most beloved cottage country communities." (id:59911)
Royal LePage Proalliance Realty
46 Alpine Street
Kawartha Lakes, Ontario
Experience a seasonal getaway that offers the charm of a cottage without the hefty price tag! This serene retreat in the Kawartha Lakes invites you to relax and immerse yourself in the stunning landscapes and adventures the region has to offer. Upon entering your home, you'll be greeted by contemporary and luxurious design, featuring large windows, generous storage, and a fully equipped cabinetry, along with a spacious newly added bonus room. Start your morning with a cup of coffee on the expansive deck, then enjoy a variety of on-site activities, such as bingo, horseshoes & swimming in the inground pool. For the more adventurous, nearby options include canoeing, fishing, and paddle boarding on sturgeon, or ATV and hiking trails. For convenience, the resort also includes a store for your essentials! Managed by summerhill resorts, this pet-friendly RV resort operates from early May to late October and is equipped with air conditioning and ceiling fans for comfort during warm summer days. Just a short drive away, the charming town of Lindsay offers variety of shopping and dining options, providing the perfect complement to your serene cottage getaway. Don't miss out on this incredible opportunity!! Book your private showing today. (id:59911)
Royal LePage Kawartha Lakes Realty Inc.
2509 Marsdale Drive
Peterborough East, Ontario
Wow!! East end Charmer! Meticulously maintained 2+2 bedroom, 2 bathroom raised bungalow, ideally located in a desirable family-friendly neighborhood. Approximately 2,000 sq ft of finished living space. A bright layout featuring a walkout from the kitchen to a covered deck, perfect for enjoying your morning coffee watching the sun rise. The level, fully fenced backyard provides the perfect outdoor space for kids, pets, and summer barbecues. The newly renovated basement offers additional living space with two extra bedrooms, a 3-piece bathroom, and a generous family room. Located within walking distance to Monsignor O'Donoghue School, Beavermead Park, and the new Canadian Canoe Museum, you'll love the blend of nature, culture, and community. This home is ideal for families, downsizers, or first-time buyers. Plus, for those who commute - easy access to Highway 115 and all of Peterborough's amenities, including shopping, dining. (id:59911)
Century 21 United Realty Inc.
118 Front Street W
Trent Hills, Ontario
Imagine waking up to shimmering waters and sunlit mornings on Rice Lake, where your backyard is the Trent Severn Waterway and your daily commute is a stroll down to the docks. This rare in-town waterfront resort in the vibrant village of Hastings offers not just a home, but a lifestyle, and an income that could replace your 9-to-5. The main 3-bedroom, 2-bath year-round residence is warm and inviting, perfectly positioned to overlook the water, while three more year-round homes/cottages and three seasonal cottages offer steady revenue from vacationers eager to fish, boat, and relax. Guests are drawn to the south-facing sundeck that floats above the lake, the convenience of town water, sewer, and natural gas, and the ability to walk to shops, restaurants, and amenities. With a boathouse, multiple docks, and a waterfront location known for some of the best fishing in Ontario, this turn-key property is your chance to live where others come to unwind ...and get paid for it! Embrace the freedom of lakeside living while generating income in one of Ontario's most beloved cottage country communities. (id:59911)
Royal LePage Proalliance Realty
985 Melville Road
Prince Edward County, Ontario
Welcome to 985 Melville Road, a timeless country property nestled on just over an acre in the heart of Prince Edward County. This lovingly updated farmhouse offers a rare blend of historic charm and modern comfort, all set upon beautifully landscaped grounds. Step inside to discover a bright, inviting living space thoughtfully designed for both everyday living and entertaining. The modern kitchen flows seamlessly into the spacious living room that features a stunning fireplace. A separate dining space is perfect for family gatherings. The main floor features a primary suite with a walk in closet and ensuite bathroom, along with an additional full bathroom offering convenience and flexibility for residents and guests. The second level features four comfortable bedrooms, each with unique character and views of the surrounding countryside, along with a third full bathroom and kid-approved loft area that completes the upper level. Outside, the property truly shines. Enjoy summer afternoons lounging by the pool, surrounded by expansive green space. The landscaped garden beds bloom with seasonal colour, while established trees provide shade and privacy. Whether you're relaxing with a morning coffee on the porch or hosting summer barbecues under the stars, this property is designed to enjoy every season. With over an acre to explore, there's room here for outdoor hobbies, gardening, or even keeping small animals, perfect for those dreaming of a more self-sufficient lifestyle. Located just a short drive from Belleville, Trenton, and the best of Prince Edward County's wineries, restaurants, beaches, and artisan shops, this property offers a lifestyle that's peaceful, picturesque, and connected. Don't miss this opportunity to own a beautifully maintained piece of County history with room to grow, relax, and make memories. (id:59911)
Exp Realty
37 Caleb Crescent
Quinte West, Ontario
Immaculate & Stylish Home in Prime Location Turnkey Perfection! Welcome to this beautifully upgraded and meticulously maintained home in one of the area's most desirable, amenity-rich subdivisions. Pride of ownership is evident in every corner of this property, from its spacious, thoughtfully designed layout to its premium finishes and inviting curb appeal. Step inside to discover a bright, open-concept living space enhanced by modern lighting, custom window coverings, and high-grade flooring in both the entryway and professionally finished lower level. The lower level is an entertainers dream, complete with a custom entertainment wall, ideal for movie nights, game days, or cozy family time. Freshly painted in designer tones throughout, this home is move-in ready and offers the perfect blend of style and comfort. The insulated and drywalled double garage provides excellent storage and functionality for busy households. Outdoors, enjoy a beautifully landscaped front with an interlock walkway and garden, while the fully fenced backyard features a dedicated hot tub area with a privacy wall - perfect for relaxing, entertaining, or letting kids and pets roam freely. This home truly has it all - location, luxury, and lifestyle. Close to parks, schools, shopping, and major commuter routes, it's the ideal home for families, professionals, and anyone looking for quality living in a vibrant community. Don't miss your opportunity - schedule your private showing today and fall in love! (id:59911)
Exit Realty Group
452a Coldwater Road
Tweed, Ontario
Imagine waking up to the tranquil shores of Lime Lake, where summer days are spent swimming in crystal-clear water, paddling out in a canoe at golden hour, and gathering around a bonfire under starry skies. This isnt just a getaway; its a year-round sanctuary designed for energy independence, modern comfort, and making memories that last a lifetime.This property offers 7+ acres of privacy with 680 feet of virtually weedless waterfront, lush land, and a true lakeside compound featuring five charming bunkies for guests or family. It's built for sustainable resilience, with a 10 kW solar panel system, 20kWh battery storage, and a backup generator used only 37 hours last winter, ensuring uninterrupted power even during storms or lockdowns. The home has already proven itself, comfortably hosting three families at once with no concerns over power or water supply.Inside, youll find modern, spacious living with an open-concept design, three bedrooms, and flexibility for multi-generational living. The main floor includes a primary bedroom, while the fully equipped basement offers two additional bedrooms with the potential for a private in-law suite, complete with its own garage entrance. For storage, toys, or projects, the massive 31 x 25 detached garage with 10-foot ceilings provides ample space.Whether its fishing at dawn, hiking through your private acreage, or hosting lakeside reunions, this property blends serenity with adventure. Its more than a home, its a self-sufficient retreat where you can disconnect from the grid but stay connected to what matters: laughter around the fire pit, mornings on the dock, and the quiet joy of knowing your essentials are secure. Ready to claim your slice of lakeside paradise? Let's make your dream a reality. (id:59911)
Right At Home Realty
33 Shewman Road
Brighton, Ontario
Always popular Brighton By The Bay gem, located on a street of higher-end models. This rare 3-Bed, 2 Bath model is crowned by a full basement with 8.5-foot ceilings, practically unheard of in this neighbourhood with 5 and 6-foot crawl spaces. The home was upgraded at the time of construction with a huge addition that serves as the perfect living room to relax in, complete with oversized windows that overlook the expansive rear gardens. The kitchen is an entertainer's/chef's/baker's dream with its elevated service bar and long expanse of uninterrupted Corian countertop. With 3 bedrooms on the main level, this model allows for the flexibility to have both a spare bedroom AND an office. The primary easily accommodates a King bed and contains a walk-in closet and private 3-piece ensuite. Perhaps the biggest surprise in this home is the basement, with its sheer size and ceiling height. With windows already in place, a rough-in for a third bath, and soaring ceilings, this space screams POTENTIAL! Whether for blended family living, an additional recreation room, or you need space for storage and hobbies, it is a gift that keeps on giving. Single owner since new and meticulously cared for and maintained, this home has received the key updates in the last 3 years that include a new furnace and A/C, spray foam in the attic, new garden doors, front and rear trex-decking, pergola, and interlocking stonework. Already professionally landscaped and maintained on the exterior, you can move right in and enjoy the expansive rear deck while keeping cool with the breezes from adjacent Lake Ontario and relaxing in the lush gardens. Brighton By The Bay is an active adult lifestyle community with The Sandpiper - a private community centre at its centre. Brighton downtown is less than 5 minutes away for all the necessities, and its selection of restaurants, coffee shops, galleries, and the wineries and entertainment of Prince Edward County are at your doorstep. (id:59911)
Royal Heritage Realty Ltd.
67 Hillcroft Way
Kawartha Lakes, Ontario
Welcome to this newly built detached bungalow offering carefree, condo-style living-without the fees or restrictions! Ideally located in the heart of Bobcaygeon, this 3-bedroom, 2-bath home features main-floor living just steps from shops, restaurants, and the scenic waterfront. The open-concept layout includes a modern kitchen with stainless steel appliances and a bright, spacious living area perfect for everyday comfort and entertaining. The primary bedroom offers a walk-in closet and private ensuite, while two additional bedrooms and a second full bathroom provide flexibility for guests or a home office. Built on a fully engineered concrete foundation with a grade-level slab, this home ensures lasting durability and peace of mind. A full-size 20ft x 22ft garage with separate roll-up doors comfortably accommodates two full-size pickup trucks and features a 10ft ceiling-ideal for adding shelving and maximizing storage. The small, compact yard offers easy maintenance, making this home perfect for low-stress living. With quality upgrades throughout this single floor home and a prime location close to all amenities, this home combines modern style with small-town charm. (id:59911)
Century 21 United Realty Inc.
280 Big Island
Havelock-Belmont-Methuen, Ontario
Welcome to Big Island on beautiful Belmont Lake, where this private 3-bedroom, 1-bathroom cottage offers you a place to enjoy the peaceful charm of island life. Set on an expansive stretch of shoreline with approximately 500 feet of East, South and West frontage, with expansive views to the East and South, you'll soak up the sun all day and enjoy panoramic water views. Whether you're wading in from the gentle shoreline or diving into deep, clean water from the dock, the setting is perfect for swimming, boating, and lakeside relaxation.While the cottage sustained damage during the 2022 derecho, substantial improvements have already been completed. These include a partial roof replacement, front and partial sidewall reframing, a new wood board and batten exterior, a new front deck, and a new sliding glass door. The remaining interior work presents an excellent opportunity for a buyer to finish the space to their own taste and create a custom retreat in a truly exceptional location.The property is being sold as-is, with the buyer required to assume an outstanding building permit (a $375 fee with the municipality). A copy of the permit is available upon request. 2025 marina fees have been paid in full for one boat slip and one car parking space at Campbell's Belmont Lake Marina. Please note that both the slip and parking operate on one-year contracts and must be reapplied for annually. (id:59911)
RE/MAX Hallmark Eastern Realty
165 Limeridge Road W Unit# 9
Hamilton, Ontario
Welcome to 9-165 Limeridge Road West, a beautifully maintained townhome located in one of Hamilton Mountain’s most sought-after family-friendly neighbourhoods. This charming and inviting home is perfect for first-time buyers, growing families, or those looking to downsize without compromise. You’ll love the safe, quiet community and the unbeatable convenience of being close to top-rated schools, public transit, lush parks, shopping, and everyday amenities. From the moment you arrive, the pride of ownership is evident with a tidy, well-kept front yard and welcoming curb appeal. Inside, the spacious main floor features durable laminate flooring and an open-concept layout that blends the living and dining areas with the eat-in kitchen—creating the perfect setting for both daily living and entertaining. The kitchen is equipped with a newer oven (1 year) and dishwasher (2 years), making meal prep and cleanup a breeze. Upstairs, you’ll find two well-sized bedrooms filled with natural light, offering comfort and versatility for family members, guests, or even a home office. The full bathroom is tastefully updated with stylish porcelain tile and thoughtful finishes. The fully finished lower level adds valuable extra living space with brand-new carpet, fresh paint, and a second bathroom—ideal for a cozy family room, playroom, workout space, or a private guest suite. With its move-in-ready condition, flexible layout, and superb location, this home truly has it all. Whether you're looking for space to grow or a peaceful place to call home, 9-165 Limeridge Rd W delivers comfort, charm, and everyday convenience. Don't miss this incredible opportunity—schedule your private viewing today and discover all this welcoming home has to offer! (id:59911)
Royal LePage Burloak Real Estate Services
12 Chown Crescent
Belleville, Ontario
Nestled in the heart of Belleville, this inviting four-bedroom, two-bathroom raised bungalow offers comfortable family living with exceptional convenience. Just minutes from all essential amenities, this property presents a fantastic opportunity for those seeking a well-located and functional home. The main level is bathed in natural light, showcasing a bright and airy living room, a dedicated dining area, and a well-appointed kitchen with direct access to a private back deck - perfect for outdoor entertaining and relaxation. Three generously sized bedrooms and a full four-piece bathroom complete the main floor, providing ample space for family and guests. The finished basement expands the living area significantly, featuring a large recreation room ideal for family gatherings and leisure activities. An additional bedroom offers flexibility for guests or a home office. A convenient two-piece bathroom and a dedicated laundry room add to the practicality of this lower level. A single-car garage provides secure parking and additional storage. This property offers a blend of comfort, convenience, and functionality in a desirable Belleville location. (id:59911)
Exit Realty Group
11 Finnegan Drive
Quinte West, Ontario
Welcome to this beautifully maintained 4-bedroom home in the heart of Frankford, a friendly community offering all the amenities you need - beach, parks, and direct access to the Trent-Severn Waterway. Step inside to find a spacious layout featuring a large combined living and dining room, perfect for entertaining. The generous eat-in kitchen boasts granite countertops, plenty of cupboard space, and room for family gatherings. The main floor also includes a convenient laundry area and a full bathroom. Enjoy the natural light that fills the bright sunroom, which walks out to a deck - ideal for unwinding after a long day. Outside, the large fenced yard offers privacy and space for kids, pets, or gardening. A rare bonus is the 30' x 44' insulated detached garage - perfect for car enthusiasts, hobbyists, or extra storage. Located just two hours from Toronto, this home offers the best of small-town living with easy access to nature, water recreation, and essential amenities. (id:59911)
Exit Realty Group
41 Faraday Gardens
Belleville, Ontario
Welcome to this charming 3-bedroom, 2-bath bungalow nestled in a friendly and established neighbourhood. This well-maintained home features an attached 1-car garage and a spacious, thoughtfully designed layout perfect for comfortable family living. Step inside to a bright eat-in kitchen with convenient glass door access to a two-tiered back deck, ideal for morning coffee or entertaining guests. The cozy living room boasts a warm natural gas fireplace, creating the perfect space to relax. Enjoy family meals in the inviting dining area and appreciate the ease of main-level laundry. The primary bedroom offers a peaceful retreat, complemented by a second bedroom and a 4-piece bathroom. Downstairs, discover a large rec room - perfect for movie nights or play space - a spacious third bedroom, a versatile office/den, an additional 4-piece bath, and a dedicated workshop for hobbies or storage. Outside, enjoy your own private oasis in the fully fenced yard, complete with a gazebo, two-tiered deck, and plenty of space for gardening and outdoor enjoyment. All of this is just 5 minutes from downtown Belleville, the waterfront park, dog park, and Quinte Mall - offering the perfect combination of comfort, lifestyle, and convenience. (id:59911)
Exit Realty Group
210 Sabina Drive Unit# 414
Oakville, Ontario
Welcome to 414-210 Sabina Drive, a stunning one-bedroom unit featuring gorgeous east views overlooking the tranquil pond! Located in the highly sought-after Trafalgar Landing, this boutique low-rise building was built by the award-winning Great Gulf, renowned for its superior craftsmanship. It is rare to find a unit with such unobstructed views, 9' ceilings, laminate floors throughout, a kitchen pantry and a parking spot, making this an opportunity you don’t want to miss. Upon entering, you’ll be greeted by a great open-concept layout and floor-to-ceiling windows that allow natural light to pour into the unit. The stunning kitchen boasts modern cabinetry, granite counters, a subway-tiled backsplash, stainless steel appliances and a pantry for additional storage. The laminate floors flow seamlessly into the bright and airy living room, where an enormous window provides picturesque views of the pond, the perfect backdrop for relaxing and unwinding. For a closer look at the view, step out onto your lovely balcony The generously sized bedroom features laminate floors, ample closet space, and a massive floor-to-ceiling window. Completing this space is a lovely 4-piece bathroom with a tiled shower/tub combo and an oversized vanity with quartz counters. The unit also includes in-suite laundry for your convenience. This upscale building offers a fully equipped gym, party room and meeting room, ensuring you have all the amenities needed for a comfortable lifestyle. The fantastic community is just minutes from Superstore, Walmart, Longos, a variety of restaurants and the hospital. Plus, you'll have easy access to Hwy 403/407/QEW, GO and public transit, making commuting a breeze! (id:59911)
RE/MAX Real Estate Centre Inc.
82 Huffman Road
Quinte West, Ontario
Welcome to this bright and spacious main floor unit in a well-maintained bungalow, located in a great neighbourhood within the friendly community of Frankford. This inviting 2-bedroom layout features a large primary bedroom with a walk-in closet and a private 3-piece ensuite. Enjoy the open-concept design of the living, dining, and kitchen areas - perfect for relaxing or entertaining. Step out to a level backyard with a deck, ideal for outdoor enjoyment. Don't miss this opportunity to live in a peaceful, community-oriented setting just minutes from local amenities. (id:59911)
Exit Realty Group
38 - 9141 Derry Road
Milton, Ontario
This tenanted live/work property at 9141 Derry Rd, Milton, offers a unique opportunity to own a versatile space combining both residential and commercial uses. The property features a well-maintained living area on the upper level, with 3 bedrooms and 4 bathrooms, providing a comfortable, functional space for family life or relaxation. The lower level includes a dedicated commercial space with its own entrance, perfect for retail, office use, or any small business venture, and offers excellent exposure to Derry Road.Currently tenanted, this mixed-use property benefits from zoning that allows both living and working in one location, offering income potential while enjoying the convenience of having your business right at home. The ample parking available serves both residential and commercial tenants, and the location provides easy access to major highways, including Highway 401, making commuting and client access convenient. Situated just minutes from Miltons growing downtown core, the property benefits from the rapid growth in this dynamic area. Whether you're an investor looking for rental income or a business owner seeking a space to both live and operate your business, 9141 Derry Rd presents a rare opportunity in one of Ontario's fastest-growing communities. (id:59911)
Engel & Volkers Oakville
