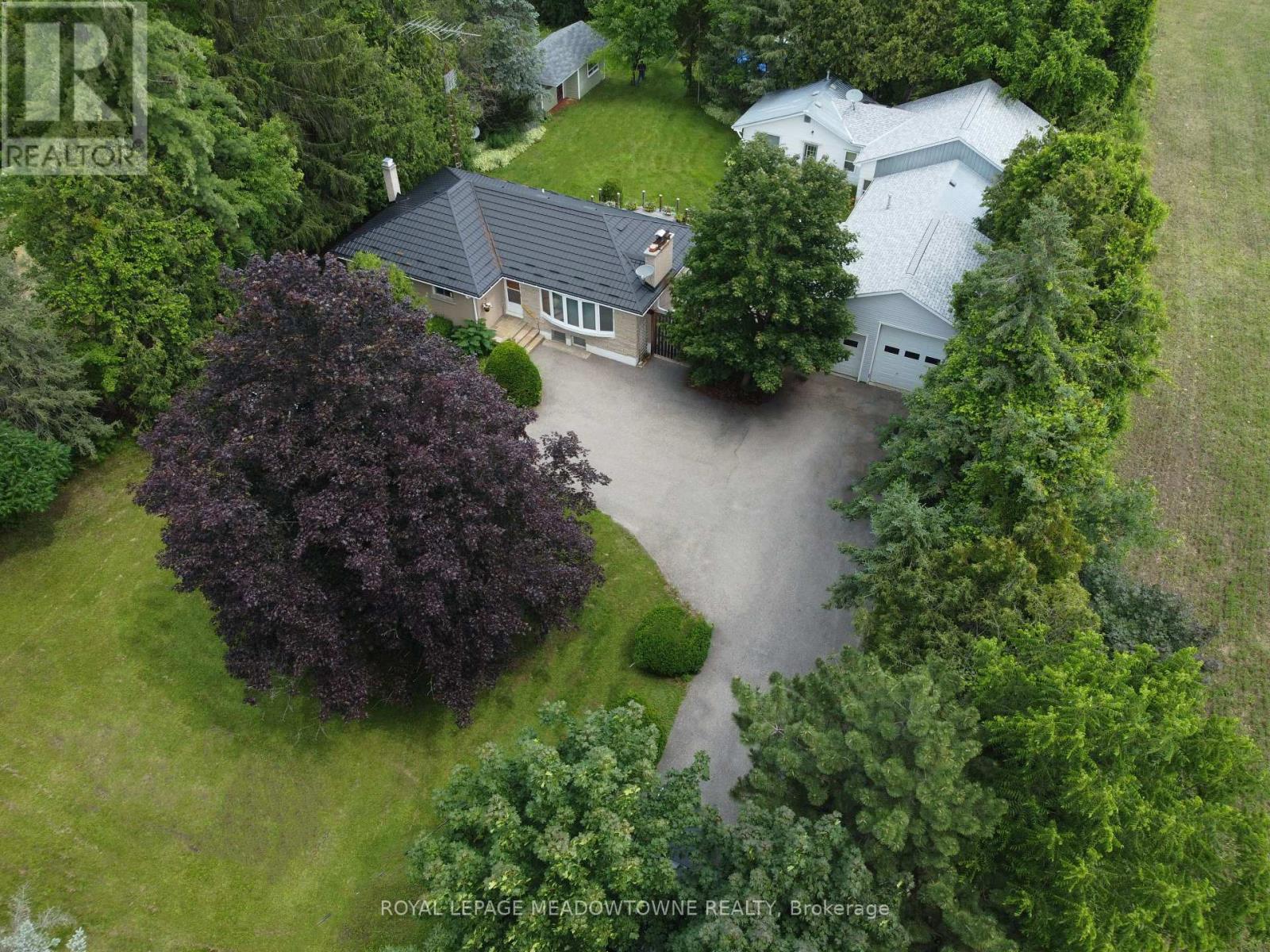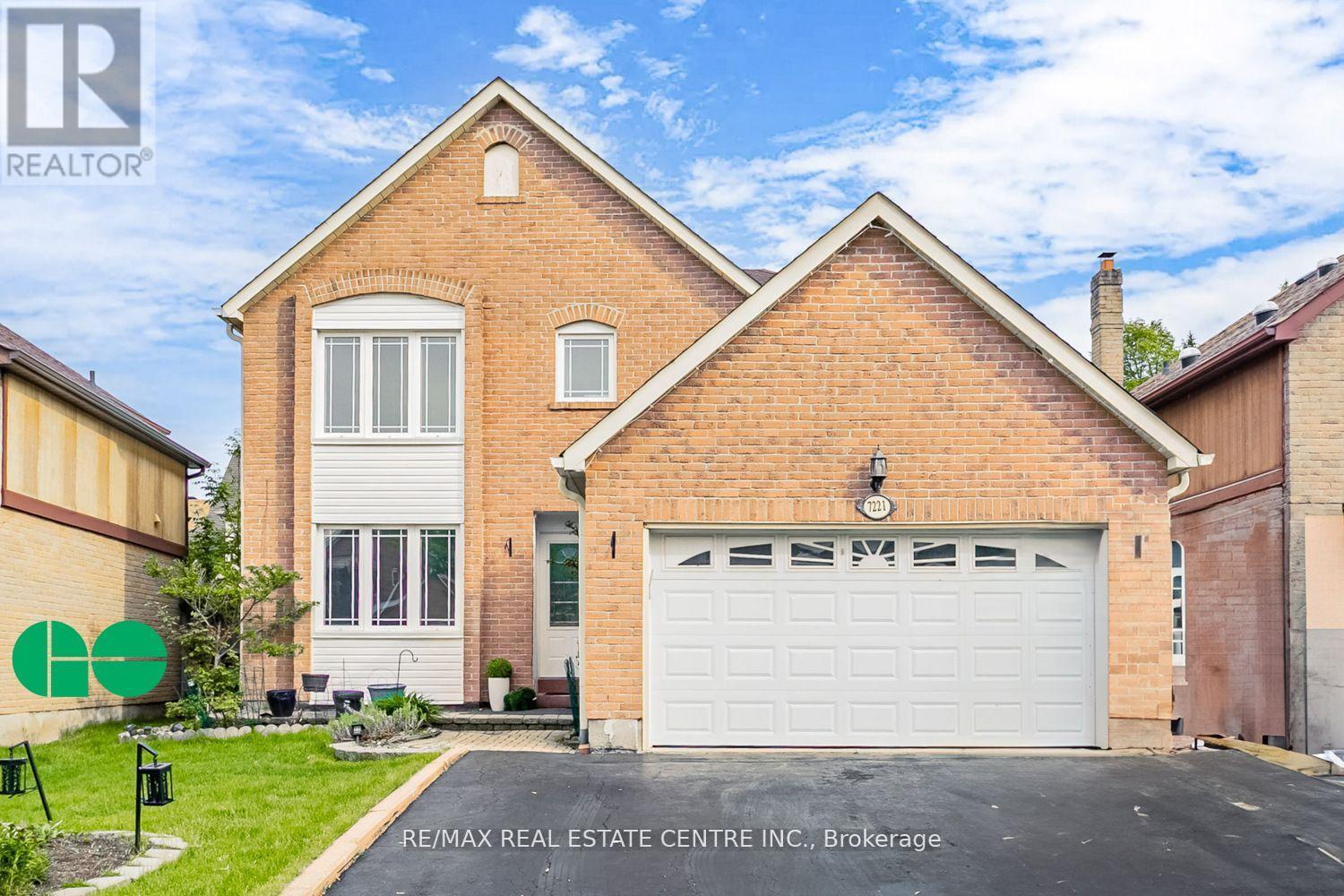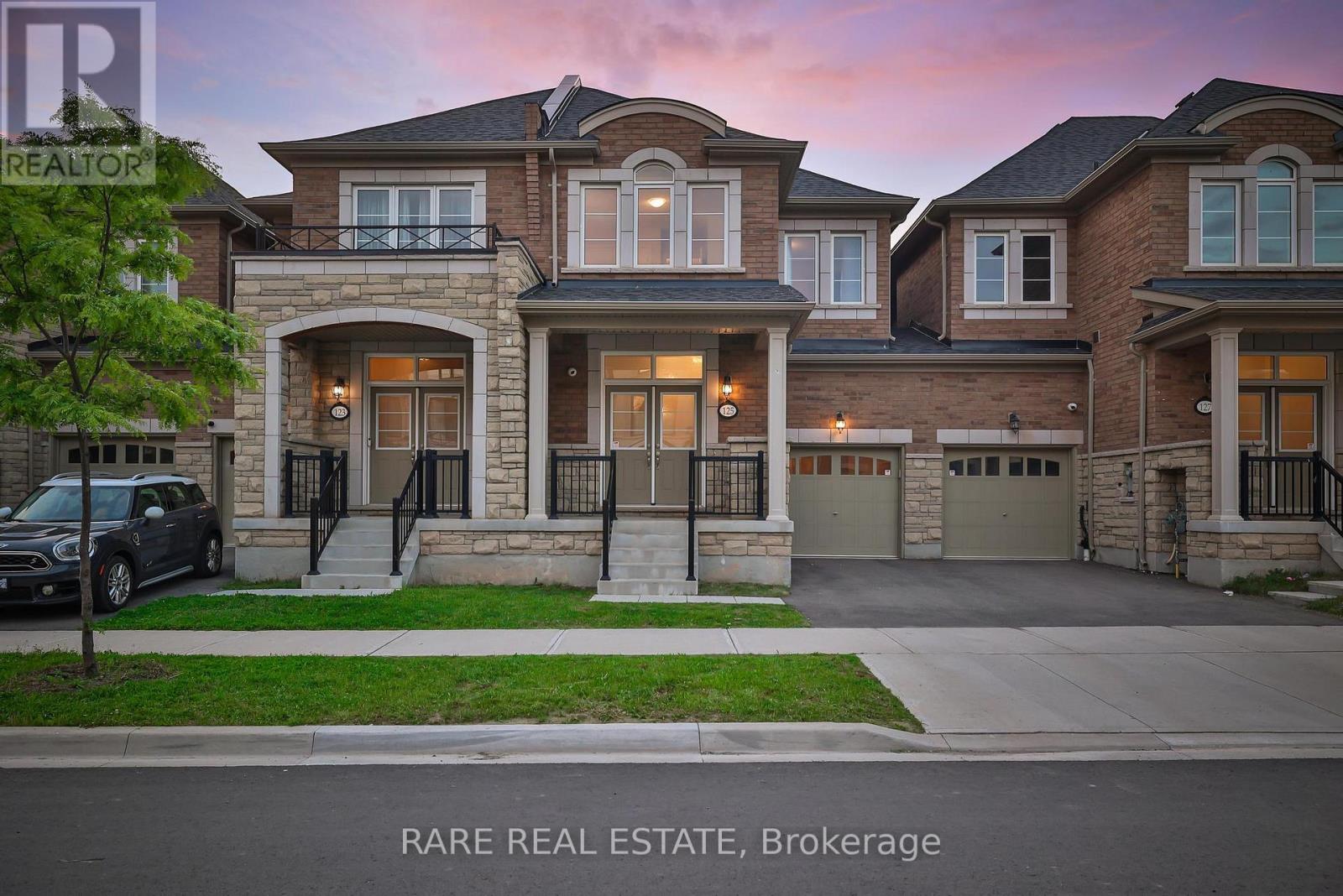69 - 6399 Spinnaker Circle
Mississauga, Ontario
Welcome to this thoughtfully designed 3 bedroom plus den condo townhome featuring an open-concept floor plan that offers both comfort and versatility perfect for entertaining or relaxing with family. Step into the modern kitchen with centre island, quartz countertops, custom backsplash, and stainless steel appliances, all tied together by elegant hardwood flooring throughout. Walk out from the kitchen to your private deck overlooking a serene ravine your own peaceful escape. Upstairs, the primary suite features a walk-in closet and an ensuite bath. The finished basement offers a spacious recreation room and plenty of storage for all your needs. Enjoy the convenience of being close to amenities and top rated schools while living in a beautiful townhome with low maintenance fees. (id:59911)
Keller Williams Real Estate Associates
302 - 1360 Rathburn Road E
Mississauga, Ontario
Absolutely Stunning Condo All-Inclusive Maintenance!1+1 Bedroom | Approx. 964 Sq.ft | West-Facing Views!Enjoy hassle-free living with maintenance fees that cover Cable TV, Hydro, Heat, Water, Central Air Conditioning, Building Insurance, Parking, Locker & Common Elements!Step into this bright, spacious, and modern unit featuring a generous foyer that leads into a beautifully renovated open-concept living and dining area. The upgraded kitchen is outfitted with granite countertops and an Eat-In Kitchen perfect for casual meals. Floor-to-ceiling windows offer breathtaking views of the Mississauga City Skyline, flooding the space with natural light. A large Solarium provides flexibility for a home office space. The unit also includes ensuite laundry and a thoughtfully designed layout ideal for both living and entertaining. Prime location just steps from public transit, shopping, major highways, top-rated schools, libraries, and parks. Property photos are virtually staged. (id:59911)
RE/MAX Real Estate Centre Inc.
Main - 25 Divers Road
Brampton, Ontario
Step into luxury with this stunning 4-bedroom, 3.5-bath detached home featuring a double car garage and nestled on a premium lot backing onto a serene pond. Located in the heart of Mount Pleasant, this ~2750 sq ft residence perfectly balances comfort, style, and convenience.Inside, youre greeted by an elegant double-door entry leading to a spacious main floor with 9-ft ceilings, gleaming hardwood floors, pot lights, and a bright, open-concept layout. Thedeluxe kitchen boasts tall cabinetry, crown molding, quartz countertops, and a modern electric stove, seamlessly flowing into a sunlit living and dining areaideal for entertaining or relaxing with family. Upstairs, discover four generous bedrooms and three full bathrooms, providing ample space and privacy for everyone. The primary suite includes a spa-like ensuite and walk-in closet, offering a peaceful retreat. Outside, enjoy stunning views of the greenbelt and pond, along with exceptional curb appeal and a tranquil backyard settingperfect for morning coffee or evening unwinding. Situated just minutes from top-rated schools, parks, shopping, restaurants, and major highways, this home truly offers luxury living in a prime location. Dont miss your chance to own this beautiful homeschedule your private showing today! (id:59911)
Tfn Realty Inc.
36-02 - 2420 Baronwood Drive
Oakville, Ontario
Welcome to Unit 36-02 at 2420 Baronwood Drive, a contemporary 2-bedroom, 2.5-bathroom stacked townhouse located in Oakville's coveted West Oak Trails community. The main floor features an open-concept layout with spacious living and dining areas, a modern kitchen outfitted with stainless steel appliances, and access to a charming balcony ideal for entertaining or unwinding. The third floor offers a private rooftop terrace complete with a gas line for BBQs, perfect for outdoor gatherings or relaxing under the sky. Both bedrooms are comfortably appointed with broadloom carpet, while the primary suite includes double closets and a stylish3-piece ensuite. Additional highlights include ensuite laundry, underground parking, and convenient proximity to top schools, hospital, parks, trails, shopping, and transit. Tenants To Pay All Utilities including Hot Water Tank rental. No Pets, Non-Smoker preferred. (id:59911)
RE/MAX Community Realty Inc.
407 - 33 Elm Drive
Mississauga, Ontario
Beautiful Luxury transit oriented Condo In The Heart Of Mississauga. This One Bedroom Plus Den Comes With One Underground Parking And One Locker. Bright And Functional Layout. No Carpets Throughout. Spacious Den Can Be Used As A 2nd Bdrm. Grand Lobby W/24Hr Concierge. State Of The Art Rec Centre Incl Pool, Sauna, Party Room, Gym Room, Virtual Golf Etc. Close To Sq1, 401/403,Schools, Restaurants, Cooksville Go Transit, One Bus To Subway (id:59911)
Royal LePage Signature Realty
2595 Windjammer Road
Mississauga, Ontario
Stunning detached 3brm home(main floor only), featuring renovated kitchen, spacious master bedroom with 3pc, ensuite and W/I closet, quiet family-oriented neighborhood, close to Erin Mills Shopping Center, quick access to 403/ QEW, walking distance to public transit, mature trees and perennial garden. One driveway park spot is included. (id:59911)
Ipro Realty Ltd.
1906 - 260 Malta Avenue
Brampton, Ontario
Fantastic floor plan with spacious living room and bedroom. This 1 bedroom + flex offers sunset views with 83 sq ft balcony and featuring designer cabinetry, quartz counters, backsplash, stainless steel appliances, 9' ceiling, wide plank HP laminate floors. DUO Condos features a rooftop patio with dining, bbq, garden, recreation & sun cabanas. Party room with chefs kitchen, social lounge and dining. Fitness centre, yoga, kid's play room, co-work hub, meeting room. DUO condos is in the best upcoming neighbourhood in Brampton and a short walk away from the Gateway Terminal the future Hurontario LRT. Steps to Sheridan College, Shoppers World Brampton and close to major Hwys, parks, golf and shopping. (id:59911)
Baker Real Estate Incorporated
Main - 2552 Whaley Drive
Mississauga, Ontario
Lovely 3 Bedroom, 1 Washroom, With New Laundry, Detached House Located In The Heart Of Cooksville On A 75 Feet X 129 Feet Lot With Lots Of Parking And On A Dead End Street Surrounded By Custom Made Homes. Recently Renovated With A Custom Made Kitchen, Quartz Countertops, Centre Island, Open Concept With Lots Of Pot Lights And Stainless Steel Appliances. Located On A Street With Multi-Million Dollar Custom Made Homes. Convenient Location Just South Of Dundas With Buses To Take You To Downtown Toronto, University Of Toronto (Mississauga Campus), Next To Trillium Hospital, Cooksville Library, Close To Community Centre (Huron Park), Close To Public Transit And 3 Schools (Floradale, Mary Fix And Cashmere) And St. Martin Secondary School. Very Private Road And Very Convenient With Buses And Lots Of Parking With A Long Driveway. New Interlock Driveway And Porch Interlock With Lights. Very Quiet Area. High End Appliances, All Renovations Done Recently, Open Concept With Kitchen Island And Lots Of Pot Lights. Everywhere Has Zebra Blinds With Remotes. Modern House. Vacant Can Move In Anytime. Located On One Of The Best Streets In Cooksville. Rarely Comes For Rent In This Dead End Street Located Between Multi-Million Custom Made Homes. Private Laundry. Big Shed For Storage In Backyard. (id:59911)
Royal LePage Realty Centre
13181 Hwy 7
Halton Hills, Ontario
A rare opportunity for tradespeople, home-based professionals, hobbyists, or entrepreneursthis property offers a versatile detached heated workshop paired with a charming brick bungalow, all just minutes to Georgetown and Acton. The 1,600+ sq ft shop is designed for serious work or creative pursuits. It features 600V, 200A 3-phase power, two overhead drive-in doors (10.5 x 10 and 8 x 10), 9 & 12 ft ceilings, radiant gas heat, concrete floors, a 2-piece washroom, and a 400 sq ft private office ideal for administrative tasks or client meetings. This exceptional workspace accommodates 6+ tandem vehicles, includes welding plugs, and comes with a detached storage shed for equipment and tools. Whether you are fabricating, restoring, or simply need premium utility space, this shop delivers. Set back on a 112.86 ft x 199.84 ft lot, the 1,090 sq ft brick bungalow is ideal for singles, couples, or anyone rightsizing. The open-concept main floor is updated with hardwood flooring, crown moulding, and a modern kitchen that walks out to a spacious deck with farmland views and a built-in BBQ gas hookup perfect for quiet evenings or entertaining.The 3-piece bathroom offers heated marble flooring for a touch of everyday luxury. A finished basement with a separate side entrance is already set up for an in-law suite or extra living space, offering privacy and flexibility. The home features a durable metal roof (30-year warranty) and mostly updated windows, making it move-in ready and low maintenance. Bell Fiber internet supports seamless remote work, while the wide paved driveway easily accommodates a truck, trailer, and guest parking. Located on a paved road, this unique property combines rural peace, professional-grade workspace, and everyday convenience. Easy access to the GO Station transit, shopping, and schools. (id:59911)
Royal LePage Meadowtowne Realty
7221 Danton Promenade
Mississauga, Ontario
***PUBLIC OPEN HOUSE SUNDAY JUNE 15TH 2-4PM***BACKS DIRECTLY ONTO GORGEOUS PARK WITH DIRECT GATE ENTRY FROM BACKYARD ***LOCATED IN HIGHLY RATED PLUMTREE SCHOOL ZONE****GO STATION 2 MINUTES AWAY****Smart Centres Meadowvale Plaza 3 Minutes; Real Canadian Superstore, Walmart. Winners, Home Depot . Banks and Restaurants 3 Minutes Away***See Virtual Tour For More Pictures & School Information** ***Steps to Plaza with Convenience Store, Pizza, Animal Hospital, Salon, Pharmacy & Clinic!!!! ***Lovely, clean, Updated & Spacious 4 Bedroom Home with Finished Basement with 4 Piece Bathroom. Potential for In-Law Suite! DIRECT Access to Garage! Mud Room (id:59911)
RE/MAX Real Estate Centre Inc.
125 Marigold Gardens
Oakville, Ontario
Welcome to 125 Marigold Gardens, an immaculately kept two-storey freehold townhouse nestled in Oakville. Beautifully designed this townhome effortlessly combines modern elegance with everyday comfort, offering an ideal living space for families and professionals alike. Step into an inviting open-concept main floor filled with natural light, featuring a spacious living and dining area perfect for entertaining guests. The kitchen boasts premium finishes, including stainless steel appliances, sleek countertops, and ample cabinetry for all your culinary needs. Upstairs, you'll find three generously sized bedrooms, including an oversized primary with a walk-in closet and ensuite bathroom. Enjoy your private backyard space, ideal for hosting summer barbecues or simply relaxing in the fresh air. Situated in a quiet, family-friendly neighborhood, you're just minutes from top-rated schools, Walmart, Longos, dining, parks and convenient highway access. (id:59911)
Rare Real Estate
10 Phelps Drive
Brampton, Ontario
Nestled in mature and highly desirable Northwood Park, this well-maintained family home offers a spacious and functional layout. Situated on a quiet Premium corner lot, this 4-Bedroom, 4-Bathroom home offers everything your family needs. The main floor is bright and well laid out, the eat-in Kitchen has a walkout to Patio, formal Living and Dining Rooms, a welcoming Family Room with Fireplace and main floor Laundry Room. Hardwood flooring carries through the upper level, where the Primary Suite includes a walk-in closet and private 4pc Ensuite. Garage access offers great convenience and a separate side entrance leads to the fully finished basement, accessible via TWO staircases perfect for an in-law suite or rental opportunity. Outside, enjoy an elegant wrought iron fence framing the front yard, and a private backyard with a patio and matching Brick Shed. Steps from beautiful Parks, excellent Schools, and various Recreational Facilities and all the Shopping Essentials This is a home you can grow into or transform into something truly special. (id:59911)
Century 21 Millennium Inc.











