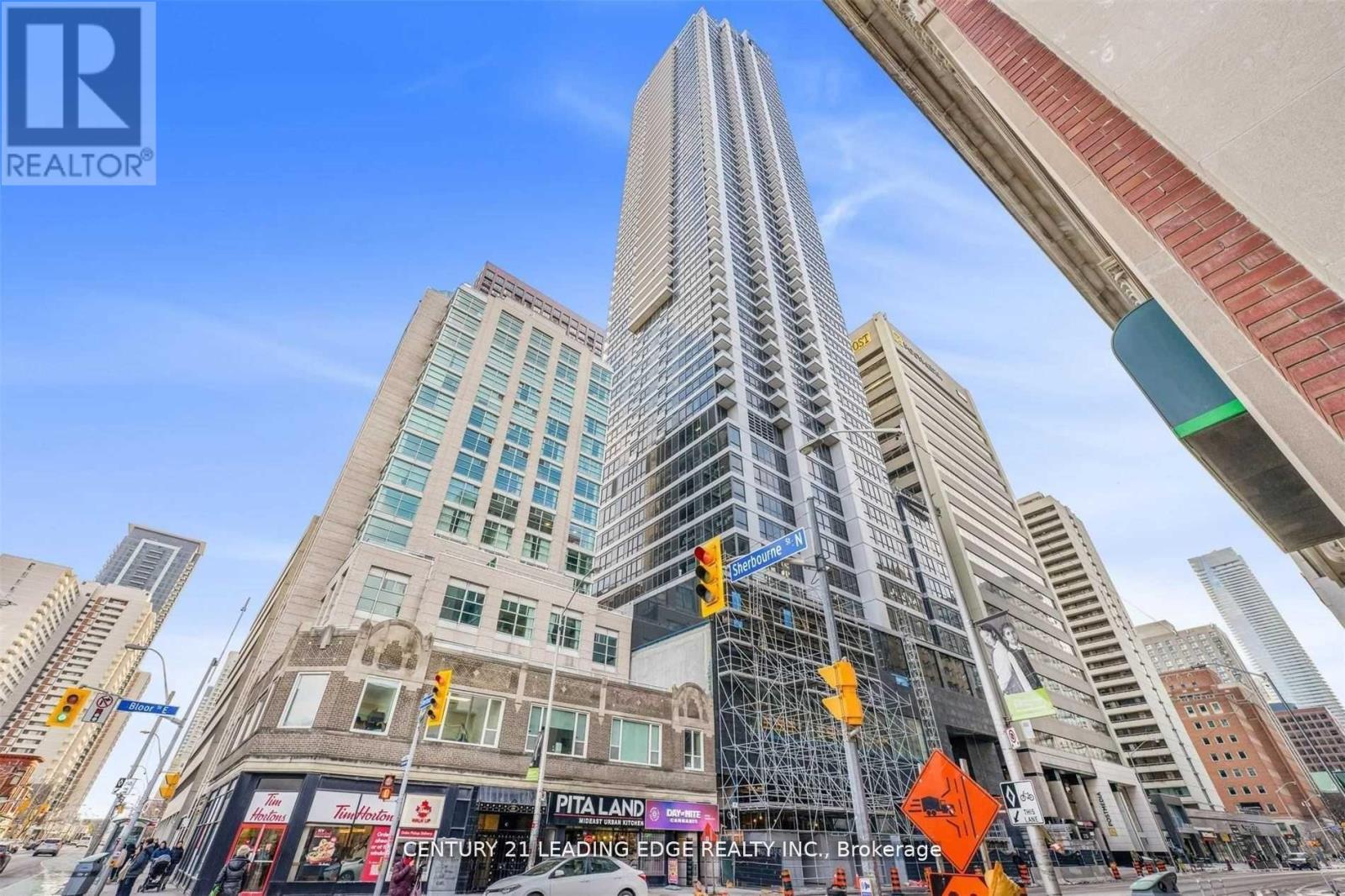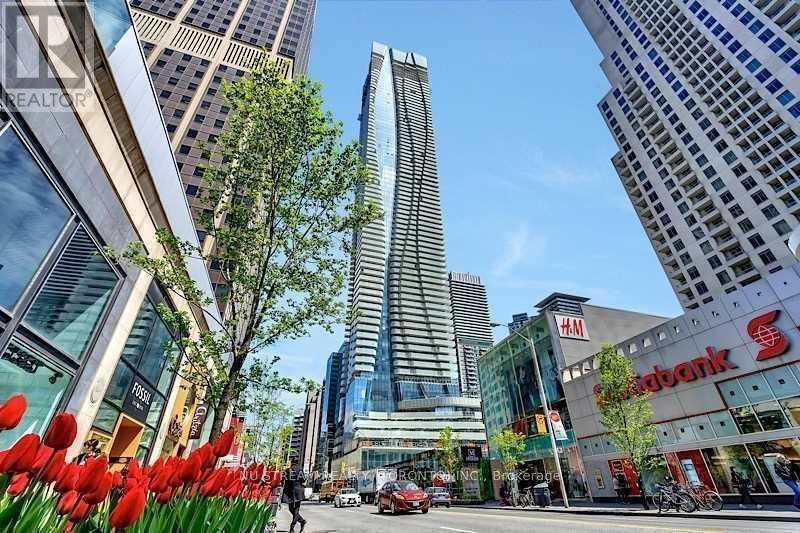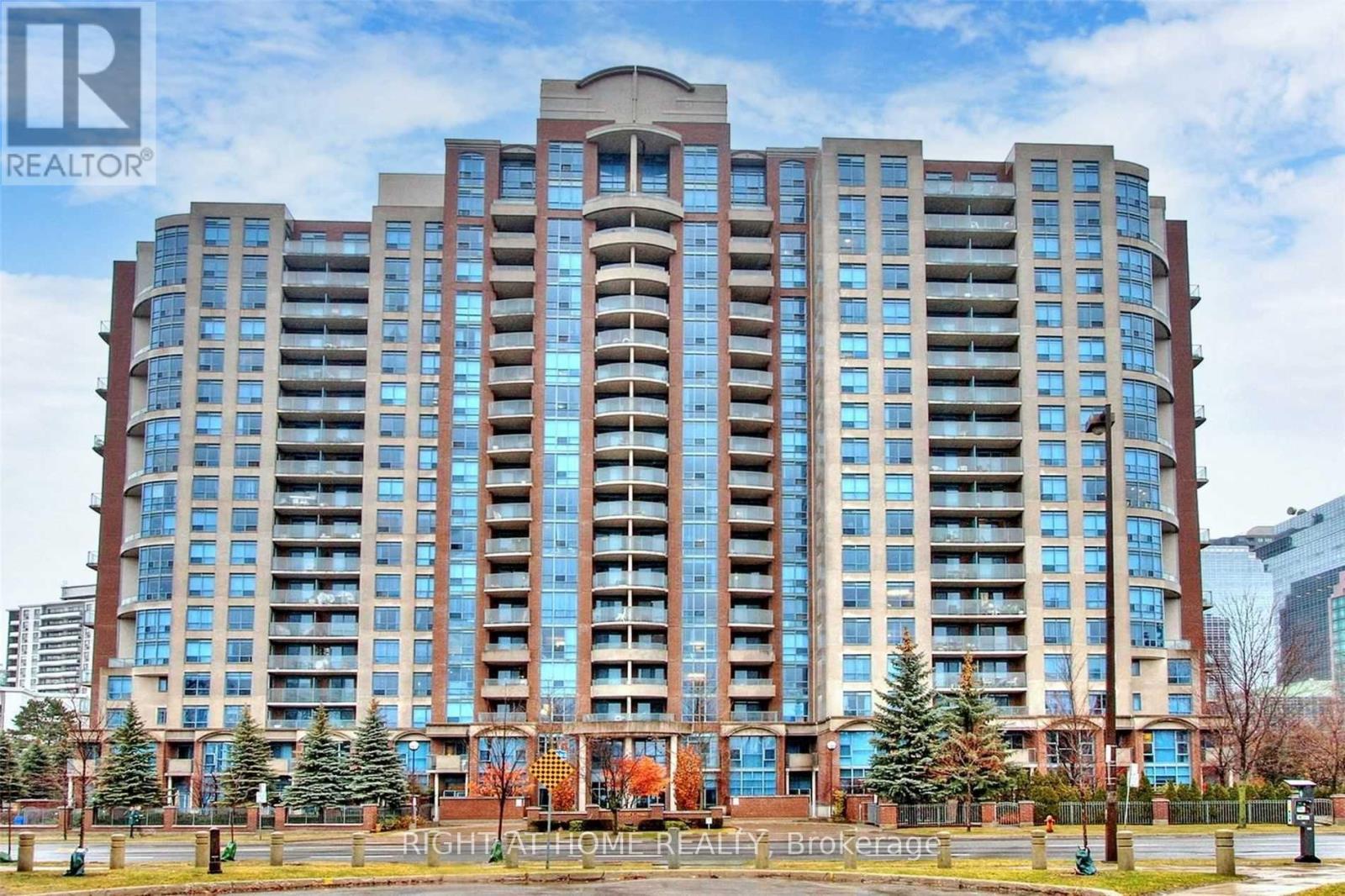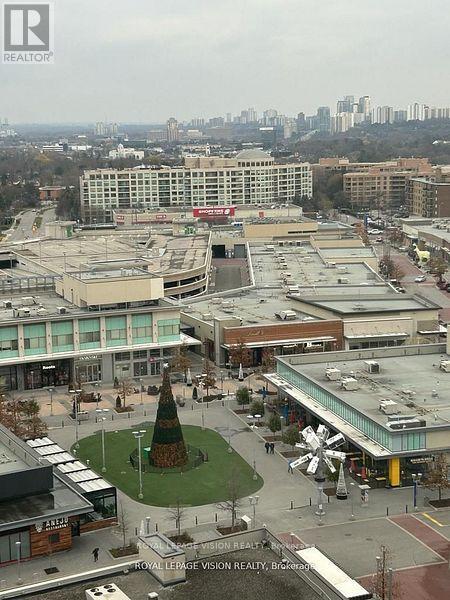5308 - 395 Bloor Street E
Toronto, Ontario
Welcome to Rosedale On The Bloor, where luxury meets convenience in the heart of Toronto's iconic Bloor Street. This stunning studio unit offers a contemporary urban living experience in a highly sought-after location. Situated on a high floor, this unit boasts unobstructed clear views, providing a picturesque backdrop of the city skyline. Laminate flooring throughout adds a touch of modern sophistication, while stainless steel appliances in the kitchen offer both style and functionality. Convenience is key at Rosedale On The Bloor, with Sherbourne Subway Station right next door, providing easy access to public transportation. Within minutes, you can find yourself strolling through the vibrant streets of Yonge/Bloor and Yorkville, exploring high-end boutiques, dining at world-class restaurants, and indulging in luxury shopping experiences. For students or faculty, the University of Toronto is just a 10-minute walk away, making this residence an ideal choice for those seeking proximity to academia. Whether you're looking for cultural attractions, entertainment options, or simply want to immerse yourself in the dynamic energy of downtown Toronto, everything you need is just steps away from your doorstep. Experience the epitome of urban living at Rosedale On The Bloor, where luxury, convenience, and style converge to create the perfect home for those seeking a vibrant city lifestyle. (id:54662)
Century 21 Leading Edge Realty Inc.
3602 - 181 Dundas Street E
Toronto, Ontario
Open Concept Modern Grid Condos!! 36th Floor W/ Beautiful Views Of The City!! Bright And Spacious 1 Bedroom Plus Den (Can Fit A 2nd Bed) W/High Ceilings. S/S Appliances W/Laminate Floors Throughout. Walk To Ryerson University, George Brown, Eaton Centre, Dundas Square, Financial District, Restos , Ttc Stop. Modern Amenities Incl. 7000Sqft Study Area, Media/Party Room, Large Fitness Centre, Guest Suites, Outdoor Bbq, 24Hr Concierge And More! (id:54662)
Bay Street Group Inc.
1701 - 1 Bloor Street E
Toronto, Ontario
Spectacular Iconic One Bloor Condo! Beautiful Two Bedrooms Two Bathrooms Corner Unit With Breathtaking View. Bright & spacious. Modern kitchen with quartz countertop. Laminate floor throughout. 24 hrs concierge. Walking Distance To Best Shopping, Restaurants, & All Cultural Attractions, Direct Access To TTC / Subway. 50,000 Sq ft Of Amenities, Indoor Pool, Heated Outdoor Pool, Spa Facilities With Hot And Cold Plunge Pools, Therapeutic Sauna, Outdoor Deck Cabanas & Bbq Area, Amazing Condo Gym In The City! Short walk to U of T, Toronto Reference Library and more. One Parking And one Locker Included. (id:54662)
Nu Stream Realty (Toronto) Inc.
85 Duggan Avenue
Toronto, Ontario
Welcome to this detached, much-admired home at 85 Duggan, located on the south side! Boasting a wonderful, family-friendly layout, the home features a spacious foyer, a formal living room, and a dining room that opens to a chef's kitchen, perfect for family gatherings. The expansive family room spans the full width of the home and opens onto a sun deck that overlooks a lush south-facing garden. The second floor offers a luxurious primary bedroom with two bright bay windows, a spa-like 6-piece ensuite, and a cozy sitting room with a fireplace. Also on this floor is a laundry room, a south-facing den (which can serve as a second bedroom), and a 4-piece bathroom. The bright third floor features two additional bedrooms and a modern 3-piece bathroom. The lower level includes a playroom and a workbench area with its own side entrance. The home also has a detached garage and charming street presence, with bay windows and a grand, covered front porch. This special detached listing is located in prime Deer Park, just steps from top private and public schools, including UCC, BSS, York School, and Deer Park. It is within the district for North Toronto CI and Northern Secondary. Ideally situated between Yonge and Avenue Road, the home offers convenient access to Yonge Street amenities, the subway, and Avenue Road for a quick commute uptown or downtown. (id:54662)
Chestnut Park Real Estate Limited
1109 - 233 Beecroft Road
Toronto, Ontario
Bright 1 bedroom condo in prime Yonge & Sheppard area. Condo has gorgeous unobstructed west view from 11th floor. One Bedroom, one bath. Kitchen with granite countertop, glass back splash, Stainless steel appliances (Fridge, Stove, B/I Dishwasher). Engineered hardwood floor throughout. One parking spot and one locker. All utilities included. New Bathroom Renovations. Steps to subway and all amenities. (id:54662)
Right At Home Realty
3614 - 195 Redpath Avenue
Toronto, Ontario
Located In The Heart Of The City In The Highly Sought-After Yonge & Eglinton Neighborhood. Open Concept Unit OPEN SPACE, 1 Bath With A Large Balcony And A Locker! Just Steps To World Class Amenities Such As Toronto's New Lrt And Subway, Shopping, Restaurants, Bars, Parks And So Much More. At Your Leisure Your Future Home Is A Walker's Paradise With Excellent Transit And Very Bikeable. Additionally, Enjoy The Broadway Club Which Offers Over 18,000 Sf Of Indoor & Over 10,000 Sf Of Outdoor Amenities Including 2 Pools, Amphitheater, Party Room With Chef's Kitchen, Fitness Centre, Basketball Court, Guest Suites, Roof-Top Lounge With Bbq And More. (id:54662)
RE/MAX Experts
Bsmnt - 22 Sepia Drive
Toronto, Ontario
2 bedroom basement unit in a semi-detached home. Great location, bright and spacious, separated entrance + walk out, freshly painted , new flooring. A cozy home near Seneca college, supermarket, school, community center, Highway 404 and all type of amenities. Basement unit has 2 bedrooms + 1 4-piece washroom + 1 kitchen + in-suite washer/dryer with separate entrance (Rent for $1,900/month. Available immediately) (id:54662)
Homelife Landmark Realty Inc.
1461 Dundas Street W
Toronto, Ontario
Amazing opportunity to lease (Gross Rent) a versatile retail space in the high-demand Little Portugal neighborhood. This prime ground-floor location is ideal for a variety of retail uses, pharmacy, medical offices, travel agencies, and more. Note: no restaurants. This rare opportunity offers unbeatable exposure with high foot and vehicular traffic on Dufferin Str., ensuring maximum visibility for your business. The lease includes the right to use the lightbox signage, allowing your brand to stand out even more. Green P Parking is conveniently located right in front, making it easy for clients and customers to visit. The unit features a functional layout with two back offices, perfect for client consultations or administrative use. Additionally, a full-height basement provides approx. 300 square feet of FREE storage space. The lease is all-inclusive with TMI included just pay for hydro. Don't miss out on this exceptional opportunity! (id:54662)
Right At Home Realty
1307 - 50 O'neill Road
Toronto, Ontario
Vacant, One bedroom Elm model 479 sq ft per builders floorplan, all wood / ceramic floors no carpet, one parking spot included, clear North views overlooking the retail shops at Don Mills and center square area, Metro Grocery, bars, restaurants, banks, cinemas and so much more. Tenant possession April 1 or thereafter. (id:54662)
Royal LePage Vision Realty
420 - 181 Sheppard Avenue E
Toronto, Ontario
Located Near Bayview & Sheppard Brand New, Never Lived-In 2 Bedrooms + 2 Bathrooms + Open Balcony + Parking Space The South Facing Floor-to-Ceiling Windows Floods the Living Space with an Abundance of Natural Sunlight that Imparts this Home with a Bright & Airy Feel Elegant Quartz Counters & Quartz Backsplash Imbues a Luxurious Touch Making this Kitchen Not Just Practical but Aesthetically Pleasing to the Eye Bright Kitchen Workspace with Under Cabinet Lights & Ceiling Track Lights Building Amenities Include: Co-Working Space, Library, Meeting Room, Private Work Rooms, Entertainment Lounge, Kitchenette/Bar, Movie Nook, Fitness Studio/Gym, Free Weights/Exercise Room, Yoga Nook, Outdoor Fitness Area, Event Lounge, Private Dining/Lounge and Outdoor Dining/Lounge Just Steps from the TTC Subway for Easy Access to Downtown and Beyond Not to Mention Easy Access to Highways 401, DVP, 404, 400, & 407 No Pets & Non-Smokers <> (id:54662)
Ipro Realty Ltd.
59 Covewood Street
Toronto, Ontario
Welcome to 59 Covewood Street Toronto, a Fabulous Opportunity to live in Desirable Bayview Woods Community with Top Ranked Schools, Steelesview PS is within walking distance, A.Y. Jackson SS, Zion Heights JH and Brebeuf College School, offering excellent educational options for all ages. Easy access to shopping, public transport, and major highways (401, 407, and 404), everything you need is just minutes away. This is an exceptional opportunity to settle into a prime location with all the amenities you need for a vibrant, active lifestyle. 59 Covewood Street is a Bright, Sun-Filled Home in the heart of Bayview Woods Neighbourhood Toronto (east of Bayview south of Steeles). This lovely home is nestled on a quiet, family friendly street with southern exposure. It is a charming 4 bedroom backsplit home that offers a fantastic layout for easy living. Freshly painted with neutral decor plus beautiful new hardwood floors in living/dining and family rooms. This can be your dream home for years to come. Enjoy the best of both indoor and outdoor living. Just steps away from the Bestview Park Nature Trail, perfect for nature walks and exploration. Outdoor enthusiasts will appreciate the nearby tennis courts, baseball diamond, and children's playground, making it an ideal location for families. Show and Sell with Confidence, you will love it as soon as you enter the front door/foyer. (id:54662)
Royal LePage Real Estate Services Ltd.
Upper - 905 Hilliard Street
Peterborough, Ontario
Welcome to this beautifully renovated, sun-filled main floor unit that exudes comfort and modern elegance. Featuring 3 spacious bedrooms and 3 stylish bathrooms, this home offers the perfect blend of functionality and sophistication. Step inside to an open-concept living space with freshly painted walls in soothing tones, elegant light fixtures, and sleek stainless steel appliances. The open concept kitchen is a chef's dream, boasting high-end finishes, ample counter space and custom cabinetry, perfect for cooking and entertaining. Two of the three bedrooms feature private ensuites, providing added convenience and privacy. Enjoy the ease of an ensuite washer and dryer, making laundry a breeze. This unit includes 1 parking space, with shared responsibilities for yard maintenance and snow removal. Tenant pays separately metered hydro & 60% of gas & water. Pet restrictions apply. Non-smoking home. Tenant insurance required. Don't miss this opportunity to live in a stunning, move-in ready home! (Property has a newly added wheelchair accessible ramp for front door access) Available June 1st 2025. (id:54662)
RE/MAX Hallmark First Group Realty Ltd.











