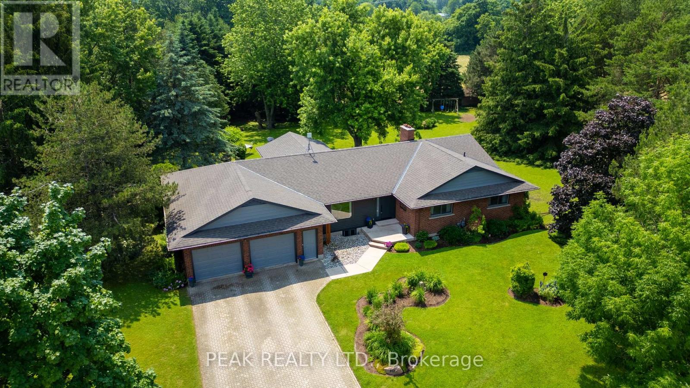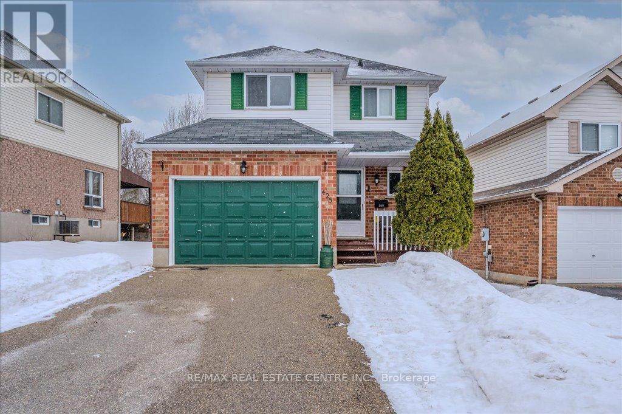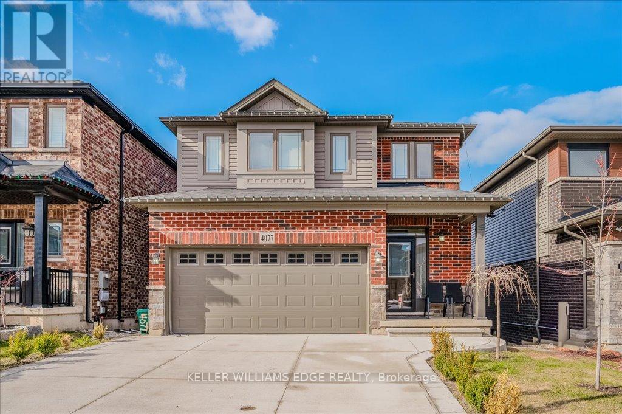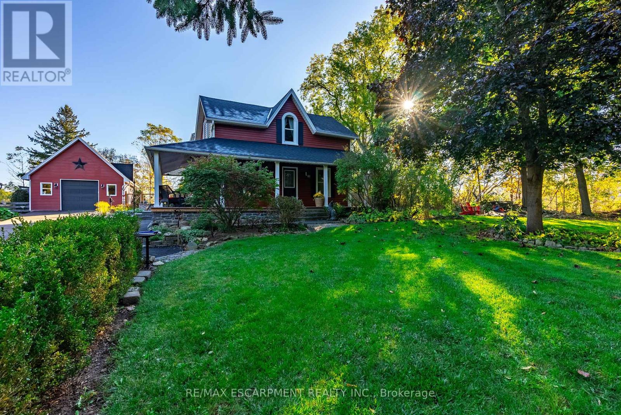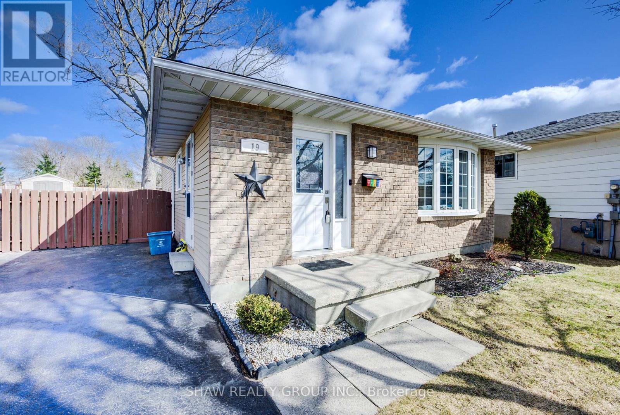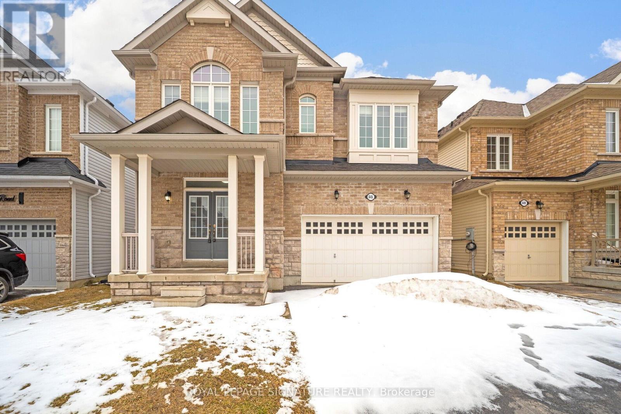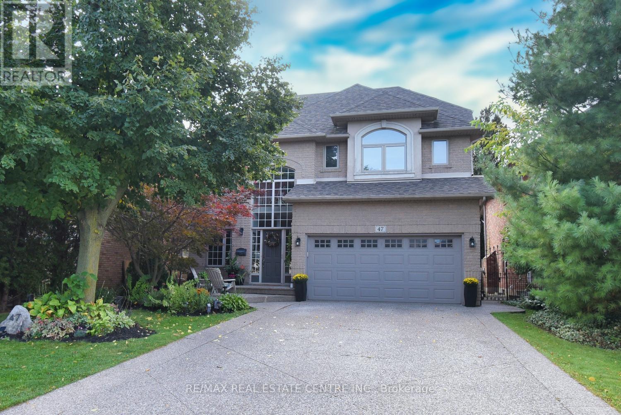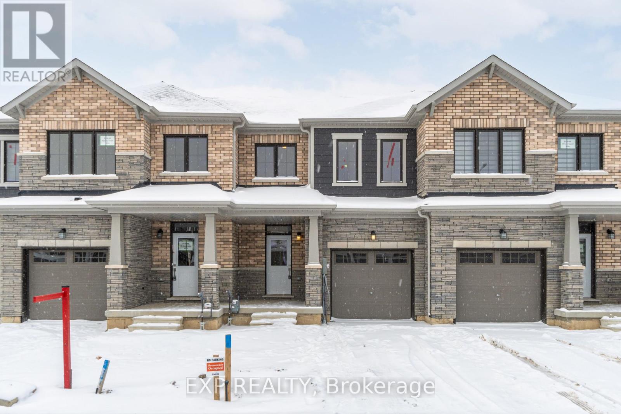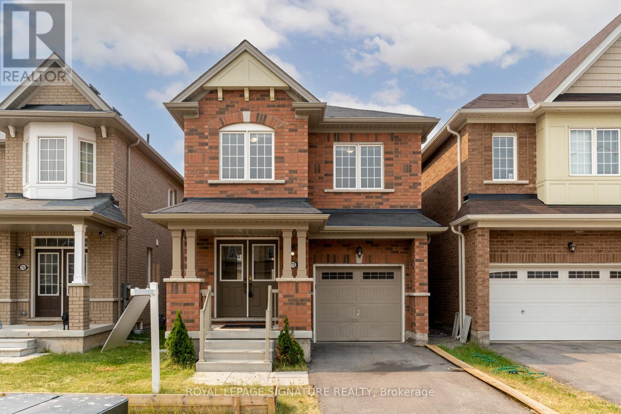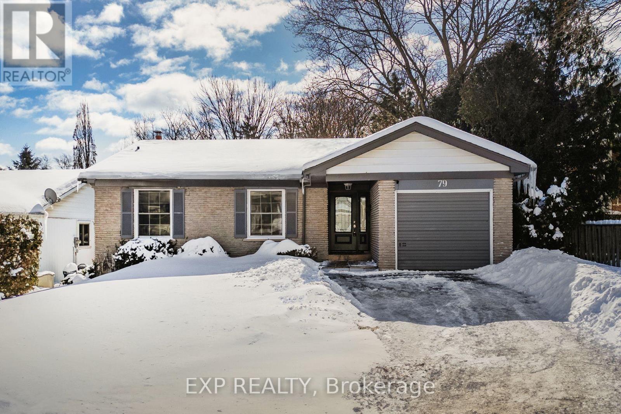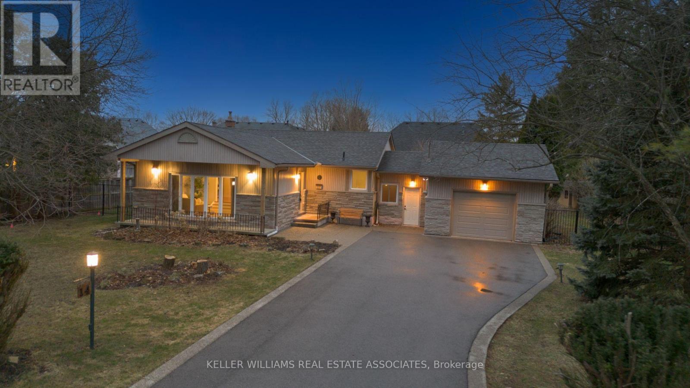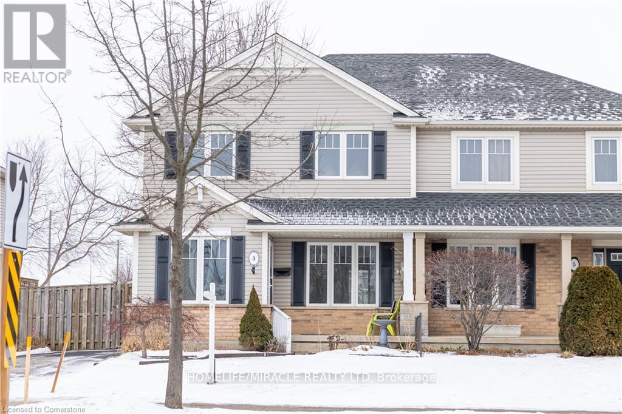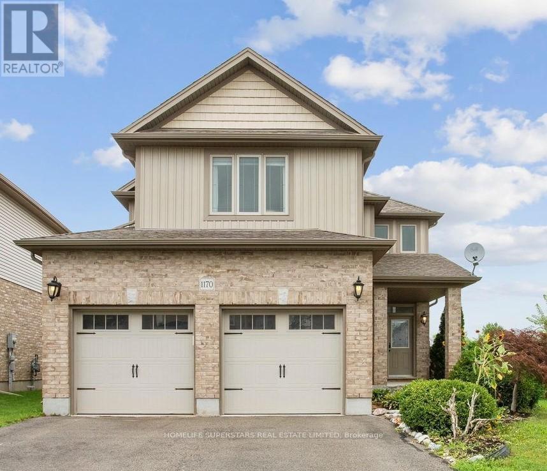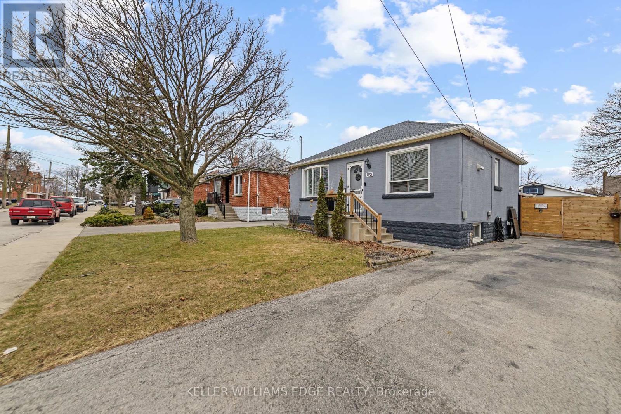10 Barwood Crescent
Kitchener, Ontario
Welcome to 10 Barwood Cres, a charming bungalow with endless potential! This home is perfect for those looking to add their personal touch and make it their own. As you step inside, you're welcomed by a bright kitchen and a spacious family living area, ideal for relaxing or entertaining. Towards the back of the home, you'll find three well-sized bedrooms overlooking the backyard, along with a full bathroom conveniently located down the hall. A separate side entrance leads to the basement, adding extra functionality and potential. The lower level features a large rec room with a bar, perfect for hosting gatherings, plus a kitchenette, full bathroom, and laundry rooma fantastic space with endless possibilities! Whether you're looking to create your dream home or an investment opportunity, this property is full of potential.Power of Attorney sale. POA/Seller does not warrant anything. House is being sold "As Is". (id:54662)
Revel Realty Inc.
1466 Caen Avenue
Woodstock, Ontario
Built by Claysam Homes, this Stunning Freehold Townhome offers 1,513 sq ft of stylish, above-grade living space. With 3 spacious bedrooms and 3 bathrooms, this home is perfect for families, first-time buyers, or savvy investors. Step inside to an open-concept main floor that seamlessly blends comfort and functionality. The upgraded kitchen featuring granite countertops, modern cabinetry, and plenty of workspace. The Great Room is the true heart of the home showcasing a stunning stone veneer wall with a cozy fireplace, perfect for relaxing or entertaining guests. Upstairs, You will find a well-appointed primary suite with an ensuite bath, along with two additional bedrooms and a full bathroom to complete the upper level. Close proximity to schools, parks, shopping, and restaurants. Minutes away from Hwy 401 and Toyota Plant. Finished Basement. Oversized garage with separate entrance to the backyard. California Shutters. OPEN HOUSE SAT & SUN 2:00 PM - 4:00 PM. (id:54662)
Search Realty
379 Devonshire Terrace
Hamilton, Ontario
Look no further! This beautifully maintained and tastefully updated 4+1 bedroom, 4 bathroom, two-story home is nestled in a highly sought-after Ancaster neighborhood. Offering exceptional value, this property has so much to offer. The main floor boasts refinished hardwood floors, large windows that flood the space with natural light, and an open-concept layout- perfect for entertaining. The spacious sunken living room features a cozy gas fireplace and a rear French door walkout. The large eat-in kitchen is a showstopper, complete with a French door walkout, a generous island with ample seating, quartz countertops, abundant cabinetry with pantry/serving space and built-ins, plus high-end stainless steel appliances. Additionally, the main floor includes a dedicated office, main floor laundry, and a stylish powder room. Upstairs, you'll find four generously sized bedrooms and two full bathrooms. The impressive primary suite boasts a walk-in closet and a spa-like ensuite with a luxurious soaker tub, double sinks, and a separate multi-jet shower. The lower level offers even more living space with a versatile recreation room, an additional bedroom or gym, a three-piece bathroom, and plenty of storage. Step outside to the expansive private backyard, fully fenced and featuring a large interlock flagstone patio- perfect for outdoor gatherings- while still leaving plenty of space for kids to play. Don't miss your chance to own this exceptional property! (id:54662)
RE/MAX Escarpment Realty Inc.
26 Harvest Gate
West Lincoln, Ontario
Welcome to your dream home-an exquisite Executive Bungalow nestled against a serene backdrop of lush green space. This meticulously designed 2-bedroom & den, 2-bathroom family home is move-in ready & features an array of premium upgrades. From the moment you arrive, the homes captivating curb appeal & beautifully landscaped gardens set the stage for an extraordinary living experience. A custom open-concept kitchen with timeless black and white waterfall design, large center island with an integrated sink, abundant cabinetry & high-end finishes. The dining room flows seamlessly into the expansive living area, bathed in natural light from the walk-out deck. The master suite offers breathtaking views of the pristine backyard. The home boasts exquisite hardwood floors throughout, with newly upgraded hardwood in the bedrooms (2024). Main floor carpet free. Enjoy the convenience of main floor laundry with direct access to the double garage. The lower level presents a blank canvas, ready to be tailored to your desires whether it's a home theater, personal gym, or additional living space. Venture outside to your private, fully-fenced backyard oasis, complete with spacious deck, perfect for unwinding in the tranquility of the surrounding greenspace. Located in the peaceful community of Smithville, this home offers an unparalleled blend of quiet suburban living with the convenience of nearby amenities, top-rated schools, picturesque parks, shopping, and quick access to major hwys. RSA (id:54662)
Royal LePage Macro Realty
63 Harnesworth Crescent
Hamilton, Ontario
Welcome to this charming, well-maintained freehold townhouse in the sought after Waterdown community! This inviting home offers 3 generous bedrooms with a walk in closet in the primary bedroom, one 4-pc bathroom with ensuite privilege, and two updated 2-pc bathrooms conveniently located on the main floor and in the basement. The main living area boasts lots of natural light and a walk out to the extra-large yard which is a rare find for this type of property. The yard provides ample space for outdoor activities, gardening, or simply relaxing in a private setting where you can enjoy quiet moments with family and friends. Located in a desirable neighbourhood; close to parks, schools, shopping and so much more. This townhouse is a perfect blend of style and functionality, it is perfect for family living, a real must see! Dont miss the opportunity to make this move-in ready property your new home! (id:54662)
Keller Williams Edge Realty
13 - 192 Alpine Road
Kitchener, Ontario
This beautiful carpet free townhome offers the perfect blend of style and convenience. Featuring an attached garage and a large exposed aggregate patio, ideal for entertaining. The open-concept main floor boasts original hardwood flooring, a welcoming living room with a cozy gas fireplace, and a well-appointed kitchen with soft-close drawers and plenty of pull-out storage. A powder room and a convenient coat nook complete the main level. Upstairs, youll find two generously sized bedrooms, including a primary suite with a walk-in closet and ensuite access. The finished rec room provides additional living space perfect for family gatherings or a home office with charming wainscoting. Enjoy hassle-free living with the condo corp covering the roof, windows, doors, landscaping, snow removal and more! Additionally, the electrical has been upgraded to 100 AMP service. Centrally located near McLennan Park, Laurentian Trail, Activa Sportsplex, Sunrise Shopping Centre, Fairview Mall, restaurants, public transit, and Hwy 7/8 this home offers easy access to everything you need. Dont miss this opportunity as units here are rarely for sale book your showing today! (id:54662)
Peak Realty Ltd.
1911 Concession 4 W
Hamilton, Ontario
Introducing 1911 Concession 4 West a tranquil countryside retreat where rustic charm meets modern elegance. This 4-bedroom, 2.5-bathroom home boasts over 2300 square feet of thoughtfully designed living space, making it the ideal family homestead. Nestled in the sought-after Beverly community of Flamborough, its perfectly positioned between Cambridge, Brantford, & Waterdown. Surrounded by 100 acres of crownland & horse pasture, this home has been renovated from top to bottom including new roof, windows, kitchen & flooring throughout. Step inside to discover a stunning living room framed by picturesque views of the lush perennial gardens. The spacious eat-in kitchen is a culinary haven, featuring white cabinetry, Corian countertops, stainless steel appliances, & a large island with a breakfast bar flowing effortlessly to a backyard with deck ideal for summer gatherings, and an above-ground pool. The sunken family room, with its inviting wood-burning fireplace, promises cozy evenings. Upstairs, generously sized bedrooms await, including a primary suite with a 2-piece ensuite & ample closet space, complemented by a 5-piece main bathroom. The newly revamped lower level, with its stylish finishes, is a versatile hangout spot or play area for the kids. Outside, a standout feature is the massive 20x60 outbuilding, equipped with heating, hydro, & water, alongside a 2-stall barn with paddock. There is also a woodshed for the wood boiler and a Generac generator to ensure peace of mind year-round. This property has it all. RSA. (id:54662)
RE/MAX Escarpment Realty Inc.
117 Orchestra Way
Ottawa, Ontario
Welcome to this stunning 6-bedroom, 4.5-bathroom home in the coveted Riverside South community, Located on a premium extended lot, With 9' ft Ceilings And Over 4000 sqft Of Living Space, and income potential. Comes with Several Upgrades such as Harwood, Potlights, Quartz Countertops, 240 Voltage upgrade for electric car. The fully finished basement apartment,complete with a separate entrance, includes a full kitchen, bedroom, and additional finished space that could serve as a second bedroom, making it a perfect rental unit or an in-law suite. Enjoy the Large outdoor space for relaxation and entertaining.Located near parks, top schools, shopping, and newly built Light Rail Station and transit. (id:54662)
Royal LePage Signature Realty
858 Nafziger Road
Wilmot, Ontario
Discover country living with this charming three-bedroom, two-bathroom bungalow, nestled on a spacious 0.8-acre lot. This property offers the perfect blend of serene privacy and convenient accessibility, making it an ideal retreat for those looking to escape the hustle and bustle of city life. Enjoy nearly an acre of lush, verdant land, providing ample space for gardening, outdoor activities, or simply soaking in the natural beauty. The bungalow boasts a warm and welcoming living area designed for comfort and relaxation, with a sunken living room featuring a stunning natural field stone wood-burning fireplace and pine wood flooring, perfect for cozy evenings and entertaining guests. The dining room, with its bright window, invites natural light and provides a delightful space for family meals. The well-appointed kitchen flows seamlessly into the sunroom, offering a bright and cheerful space for culinary adventures and a tranquil setting for morning coffee or evening relaxation, with easy access to the expansive yard. The double car garage connects directly into the spacious mudroom/laundry area, adding convenience and practicality. Additionally, the mainly unfinished basement offers a large finished room and still blank canvas for you to customize and create additional living space, storage, or a recreational area to suit your needs. Experience country-like living with modern amenities, including natural gas to the property, ensuring comfort and efficiency year-round. (id:54662)
Peak Realty Ltd.
113 Raftis Street
Wellington North, Ontario
We are excited to announce the availability of this new detached home located in a quiet and demandable neighborhood of Arthur. This house offers a 2 car garage with 4 spacious bedrooms and 4 washrooms, master with luxury 5 piece ensuite and walk in closet. Each bedroom is attached with a washroom. The Main Floor features an amazing layout with 9 Ft ceilings, Hardwood Floors, a Modern and upgraded kitchen with ample natural lighting. The main floor also boasts an open concept and flowing living and dining room and a huge family room. Conveniently located in the heart of Arthur, offering easy access to local amenities, Incl. Shops, Restaurants, Schools, & Parks, ensuring a lifestyle of convenience & comfort for your family. (id:54662)
Homelife/miracle Realty Ltd
37 Queen Street
Brant, Ontario
Charming Bungalow on a Spacious Corner Lot 37 Queen Street, Paris, ON Welcome to 37 Queen Street, a delightful bungalow nestled in the heart of Paris, Ontario. Situated on a desirable corner lot, this home boasts a huge, fully fenced backyard, offering the perfect outdoor space for kids, pets, or even a future garden suite for additional income. Inside, youll find three comfortable bedrooms and a recently updated kitchen featuring stunning granite countertopsideal for those who love to cook and entertain. The single bathroom is well-appointed, and the homes layout is both functional and inviting. Step outside to enjoy the expansive yard, where endless possibilities await. Whether you're looking for a safe play area, room to garden, or a space to entertain, this backyard has it all. A newly constructed shed with hydro hookup available adds extra storage and versatility to the property. With its prime location in one of the most charming towns in Ontario, this home is a fantastic opportunity for families, first-time buyers, or investors looking to expand their portfolio. Dont miss your chance to own this hidden gem in Paris! Interested? Schedule your showing today! (id:54662)
RE/MAX Escarpment Realty Inc.
425 Exmoor Street
Waterloo, Ontario
Welcome to your dream home! This beautifully updated 3-bedroom, 3-bathroom residence offers the perfect blend of modern style and timeless comfort ideal for growing families or professionals seeking both convenience and charm. Step inside to find freshly installed light fixtures that brighten the inviting interiors, while the sleek new kitchen countertops and energy-efficient dishwasher enhance both style and functionality. The updated bathrooms on the second floor and in the basement add a touch of contemporary elegance to your daily routine. Outside, your private backyard oasis awaits complete with a charming gazebo, perfect for summer barbecues, morning coffee, or relaxing under the stars. Plus, the 1.5-car garage and a spacious driveway provide parking for up to four additional vehicles, a rare find in this sought-after neighborhood! Unbeatable Location which is 5 minutes to Highway 85/7/8 for easy commuting and under 10 minutes to Uptown Waterloo, University of Waterloo, Downtown Kitchener, & St. Jacobs Farmers' Market. The location has quick access to Kitchener, Cambridge, & Guelph, perfect for work, school, or weekend adventures. Steps from Grand River trails, Kiwanis Park, and RIM Park for hiking, sports, and family fun. This move-in-ready gem offers the best of urban convenience and natural beauty in one of Waterloos most desirable communities. Don't miss out schedule your viewing today! (id:54662)
RE/MAX Real Estate Centre Inc.
283 Rea Drive N
Centre Wellington, Ontario
Discover luxury living in the prestigious Storybrook Community with this brand-new 5-bedroom, 4-washroom detached home. This premium lot property boasts 9 ft ceilings on the main floor, a gourmet kitchen with a center island, and high-end stainless steel appliances. The main floor also features an office ideal for work-from-home needs. Upstairs, 5 spacious bedrooms await, including a primary suite with a large ensuite and walk-in closet. All other bedrooms feature attached washrooms for added convenience. Additional highlights include a mudroom, second-floor laundry, and direct garage access. Conveniently located near shopping, parks, hospitals, and places of worship. A perfect blend of luxury and practicality this home is a must-see! (id:54662)
Executive Real Estate Services Ltd.
4077 Thomas Street
Lincoln, Ontario
Welcome to 4077 Thomas Street. This beautifully upgraded 3-bedroom home offers 1,701 sqft of thoughtfully designed living space, featuring a finished walk-out basement and a prime location in a newer, family-friendly neighborhood. Built in 2020 and freshly painted in March 2025, this home is move-in ready with custom-fit blinds throughout for a polished touch. Inside, you'll find 9-foot ceilings on the main floor, taller windows, patio doors, and interior doors, creating a bright and airy atmosphere. The hardwood floors on the main level, along with the solid oak wood staircase and upgraded tile flooring, add elegance and durability. The living room features a cozy fireplace with a marble surround and wood mantle, perfect for relaxing. The modern kitchen boasts a solid Corian countertop, white subway tile backsplash, and a walkout to a deck, making it ideal for entertaining. For added safety and peace of mind, the home is equipped with hardwired smoke and carbon monoxide detectors. Upstairs, enjoy the convenience of second-floor laundry and a spacious primary suite with an upgraded ensuite featuring a glass-door shower with a built-in seat. Additional features include: concrete driveway, hidden wiring for a surround sound system, lighting package on the first floor, rough-in for central vacuum. Step outside to your private backyard retreat, complete with a hot tub and a covered privacy gazebo, the perfect place to unwind year-round. This home is truly a must-see! Call today to schedule your private showing! (id:54662)
Keller Williams Edge Realty
1 - 80 Marsh Avenue
Peterborough, Ontario
Welcome to this newly developed neighbourhood that is surrounded by trails, parks and wild life, just minutes to some of the best shopping in the area. This is a corner unit with phenomenal amenities including snow removal, driveway clearing grass cutting, garden maintenance and window cleaning steps to transit.This light filled suite offers an open concept floor plan and luxurious finishes throughout.The kitchen is chef quality with marble countertops, an oversized Island, upgraded stainless steel appliances, custom cabinetry and an abundance of space and storage.There are beautiful scraped hardwood throughout the main floor aside from the the kitchen, entrance and bathroom which has porcelain tiling.There are multiple windows, high ceilings, several pot lights and main floor laundry.The spacious bedrooms have beautiful windows and plenty of storage including a bay window and his and her closets in the Primary bedroom. The main Living room & Dining room although spacious, has a warmth and coziness that is perfect for entertaining. The unfinished basement is spacious and has windows that make it feel like the main floor living and is ready for you to finish it to your needs and liking. Roughed in for a 2nd Bathroom and has 200 AMP electrical service and Hot Water on demand that service the home. A private garage with walk in to the home roughed in is an EV Charger for the trending and popular electrical vehicles. Many upgrades are through out. This home is a must see and is in a wonderful location and a family atmosphere. A must see! (id:54662)
Forest Hill Real Estate Inc.
1304 Brock Road
Hamilton, Ontario
Embrace the tranquility of country living in this beautifully preserved farmhouse, ideally situated across from Strabane Park. Surrounded by the charm of a picturesque pond and a spacious firepit area, this property offers a serene retreat steeped in history. Built in 1859 by a family of Cartwrights, Blacksmiths, and farmers, the home exudes timeless character and craftsmanship. Inside, you'll be greeted by a generous family room featuring a cozy fireplace, and a delightful living/dining room combination. Original oak hardwood floors with intricate inlay add a touch of elegance to the home. With three spacious bedrooms, freshly renovated bathrooms, and a charming wrap-around porch, this home seamlessly blends old-world charm with modern comfort. The property also includes a detached garage with 100amp electrical, offering ample space for up to three cars, and is perfect for a hobbyist or anyone needing extra storage. Conveniently located near major highways and local amenities, this property provides both peace and accessibility. Recent updates have enhanced the homes appeal, while retaining its historic allure. Don't miss out on the opportunity to own a stunning piece of local history- make this charming farmhouse your own. (id:54662)
RE/MAX Escarpment Realty Inc.
1809 Brock Road
Hamilton, Ontario
Discover the perfect blend of historical charm and modern convenience in this beautifully maintained character home, built in 1910. This property boasts a spacious eat-in kitchen with ample cabinetry and stunning newer appliances, ideal for family meals and entertaining. Enjoy the expansive family room with serene views of your private backyard retreat. Step into the bright living room filled with natural sunlight and appreciate the convenience of a three-piece bathroom and laundry room on the main level. Upstairs, find a spacious main bathroom and three bedrooms, including a primary suite with a walk-in closet and custom built-ins. Outside, a deck, hot tub, gazebo, fire pit and opportunity for your very own playhouse/treehouse awaits! The oversized garage (approximately 20' x 28') and additional shed offer plenty of storage space. Nestled in the quaint village of Freelton, this home offers small-town charm with big-city convenience. Walk to the local general store and library, or take a short drive to nearby parks, Carlisle, Waterdown, Hamilton, Cambridge and Milton. With easy highway access, this home is perfect for commuters or anyone seeking a peaceful yet connected lifestyle. (id:54662)
RE/MAX Escarpment Realty Inc.
46 Fortura Court
Thorold, Ontario
Welcome to 46 Fortura Court, located in the highly sought-after neighborhood of Thorold. This immaculately maintained 2-storey detached home offers a generous over 3,400 sq. ft. of finished living space, making it an ideal choice for a growing family or an exceptional investment opportunity. On the second floor, youll find 4 generously sized bedrooms, offering ample closet space and natural light. Additionally, the fully finished basement adds another 4 bedrooms, offering even more flexibility. This basement has been professionally completed and is fully compliant with building permits. It's the ideal space for extended family members or tenants, providing both privacy and convenience. The main floor is designed with an open-concept layout that seamlessly flows from the kitchen to the dining and living areas. The kitchen is well-equipped with modern appliances, generous counter space, and plenty of cabinetry. Whether you're hosting dinner parties or enjoying quiet nights with family, this home is designed to accommodate your needs with ease. Large windows throughout the home allow for abundant natural light. The finished basement is truly a standout feature, with 4 additional bedrooms offering versatile living options. Step outside and enjoy a beautifully landscaped yard, offering a perfect space for relaxation, childrens play, or gardening. With no rear neighbors, youll have the added benefit of enhanced privacy and a peaceful environment. This home is also conveniently located near Brock University. In addition, the property is just a short distance away from top-rated schools, local parks & shopping centers. Key Features: 1) 4 bedrooms on the second floor + 4 bedrooms in the finished basement 2) Over 3,400 sq ft of living space 3) Fully finished basement with permits 4) Landscaped yard with no rear neighbors 5) Close to Brock University, amenities, parks, and transportation 6) Ideal for family living or rental income Book Your showing Today (id:54662)
RE/MAX Twin City Realty Inc.
2861 Heardcreek Trail
London, Ontario
This Beautifully Upgraded, Modern Home Sits On A Spacious Lot Backing Onto A Scenic Nature Trail In The Prestigious Hyde Park Neighborhood. A Grand Double-Door Entrance Leads To A Stunning Foyer With Soaring 18-Foot Ceilings. The Open-Concept Main Floor Features Wide-Plank Hardwood Flooring, A Gourmet Eat-In Kitchen, And A Great Room With Picturesque Trail Views, Enhanced By Newly Upgraded Electrical Features. Upstairs Offers Four Spacious Bedrooms And Three Luxurious Bathrooms, Each With Premium Porcelain Tiles, Modern Fixtures, Glass-Enclosed Showers, And Dual Sinks. Loaded With High-End Upgrades, This Rare Find Wont Last Long Book Your Viewing Today! (id:54662)
Exp Realty
136 East 45th Street
Hamilton, Ontario
Welcome to this delightful 3-bedroom, 1-bathroom bungalow located in the sought-after East Hamilton Mountain neighborhood. Designed for modern living, the main floor boasts an inviting open-concept layout, perfect for entertaining or relaxing with family. With updates throughout and a carpet-free interior, this home offers a stylish and low-maintenance lifestyle. Step outside and enjoy the fully fenced, large backyardideal for kids, pets, gardening, or hosting summer gatherings. This outdoor space provides plenty of room to create your own private retreat. Perfect for first-time buyers or down-sizers, this condo-sized bungalow delivers all the perks of home ownership without the burden of condo fees. The well-proportioned bedrooms, bright and airy living spaces, and practical kitchen make it a versatile and comfortable choice. Conveniently located close to shopping, public transit, and with quick access to the highway, this home is perfectly positioned for your busy lifestyle. Best of all, its an affordable way to get into a fantastic neighbourhood for less than the average home sale price. Don't miss this opportunity!! (id:54662)
Keller Williams Complete Realty
11-17 - 585 Colborne Street
Brantford, Ontario
Welcome to 585 Colborne Street E in Brantford unit 11-17 , Open concept townhome with 2 bedrooms, 2.5 bathrooms and 1,395 sq ft of finished living space. Step through the front door into the large tiled foyer of this modern home, perfect for hosting gatherings with family and friends or enjoying daily life. This amazing space offers laminate flooring throughout, sliding doors to a balcony that looks out the front of the home. Quartz countertops, stainless steel appliances and high ceiling. The third floor is complete with two bedrooms, including the primary bedroom which is equipped with a walk-in closet, a 3 piece ensuite bathroom and showcases a bedroom balcony that allows for a private retreat offering fresh air and a space to relax. Brand new carpet and fresh paint. (id:54662)
RE/MAX Escarpment Realty Inc.
215 Ridge Road
Cambridge, Ontario
Ravine Lot !! NO Backdoor Neighbours !!Absolutely Stunning 4-Bedroom Detached Home in Prestigious River Mills, Cambridge. Discover luxury living in this exquisite 4-bed, 3-bath detached home in the highly sought-after River Mills community, surrounded by scenic trails and lush greenery. This upgraded gem offers a modern open-concept eat-in kitchen featuring granite countertops, a stylish backsplash, a large lower island, and premium stainless steel appliances perfect for entertaining. Enjoy 9-ft ceilings, elegant hardwood flooring on the main level, and upgraded hardwood stairs, complemented by an impressive glass front door that enhances the homes curb appeal. The spacious primary suite is a true retreat, boasting a 5-pc ensuite with a glass-enclosed shower, a stand-alone soaker tub, and a massive walk-in closet. Additional highlights include convenient second-floor laundry, updated light fixtures, zebra blinds throughout, a brand-new high-efficiency A/C, and a spacious basement with above-grade windows and a 3-pc rough-in ready for your personal touch. Nestled in a serene ravine setting, this home offers both tranquility and convenience just 4 minutes from Highway 401, close to GO Transit, and within 30 minutes of major cities. Dont miss this incredible opportunity schedule your private showing today! (id:54662)
Exp Realty
19 Sekura Place
Cambridge, Ontario
Welcome to 19 Sekura Place, a well-kept family home nestled on a generous lot in a quiet court in North Galt. This 3+1 bedroom, 2 full bath backsplit offers approximately 2,000 square feet of living space and is located in a highly sought-after neighbourhood known for its low turnover and strong sense of community. The location is idealclose to top-rated schools, just minutes to Highway 401, and steps from the scenic 185-acre Dumfries Conservation Area with its trails and natural beauty. The home is move-in ready, yet also offers the perfect canvas for your personal style and updates. Inside, you'll find a bright and fresh interior featuring spacious rooms with excellent natural light, thanks to large windows installed throughout in 2018/2019. Key upgrades include a newer furnace (2018), roof (2017), fresh paint, renovated bathrooms, and updated flooring. The layout is well thought out, with three bedrooms and a full bath on the upper level, separate from the open-concept kitchen and main living areas. The primary bedroom offers his and hers closets and a peaceful view of the backyard. On the lower levels, there's even more space to enjoy, including a large rec room with a cozy gas fireplace, an additional bedroom, a second full bathroom, laundry area, and ample storage throughout. Outside, the property continues to impress with a fully fenced yard, mature trees, a newer shed, private deck, and beautifully maintained landscaping. The freshly sealed driveway adds to the homes curb appeal. This is a solid, well-maintained home in a family-friendly neighbourhood surrounded by amenities, great schools, and a growing community. Whether you're looking to settle in or invest in future potential, this home is a rare find. Schedule your private showing today and see everything 19 Sekura Place has to offer. (id:54662)
Shaw Realty Group Inc.
32 East 44th Street
Hamilton, Ontario
Welcome to this beautifully upgraded 2+1-bedroom, 2.5 bathroom detached home with a fully finished basement and a separate entrance, located in the highly sought-after Sunninghill neighborhood on East Hamilton Mountain. Perfect for first-time homebuyers looking to live on the main floor and rent out the basement, or for investors seeking additional rental income, this move-in-ready home offers incredible potential. The main floor features a bright and airy living room with large windows and stylish pot lights, a separate dining area with pot lights, a modern 4-piece bathroom, and a contemporary kitchen equipped with stainless steel appliances, upgraded cabinetry with elegant crown molding, and a stylist backsplash. Upstairs, you'll find two spacious bedrooms with closet space and a newly updated sleek, and modern 2-piece powder room (2024). The fully finished basement, accessible through a private side entrance, includes a generous bedroom, a combined kitchen and living area, a spa-inspired 3-piece bathroom featuring a glass-enclosed shower, contemporary tiling, and premium fixtures and a convenient laundry space ideal for generating rental income. This upgraded home also boasts a charming front porch, updated windows, and an irrigation system. Storage is plentiful with a custom-built insulated shed plus two additional sheds. Recent upgrades include a new electric panel (2022), a basement kitchen (2022), pot lights in the kitchen and living room (2023), a refreshed backyard deck color (2024) and an upgraded attic insulation (2024). Step outside to your private backyard oasis, complete with beautifully landscaped garden beds and an oversized deck perfect for summer entertaining. Located just minutes from parks, schools, and public transportation, this home is a true gem in a family-friendly neighborhood. The basement tenants have signed an N11 form, providing flexibility for new ownership or re-rental. Don't miss your opportunity schedule a showing today! (id:54662)
RE/MAX Real Estate Centre Inc.
645 Armstrong Road
Shelburne, Ontario
Welcome to this stunning 5-bedroom detached home, boasting over 3,400 sq ft of luxurious living space. With recent upgrades and thoughtful design elements, this property offers both style and comfort. Recent enhancements include a new AC, furnace, and garage door opener, along with sleek quartz kitchen counters and backsplash that complement the modern stainless steel appliances. The bright, open-concept kitchen features a spacious center island, perfect for entertaining, and seamlessly flows into the expansive family room, ideal for gatherings or relaxing evenings. Enjoy the convenience of separate living and family rooms, providing ample space for both formal and casual occasions. The charming circular staircase adds a touch of elegance, while the hardwood flooring throughout enhances the home's warm ambiance. Each of the five spacious bedrooms is thoughtfully designed with its own attached full bathroom, ensuring privacy and comfort for every family member or guest. The oversized master closet offers generous storage solutions, while the ground-floor laundry room provides easy access to the double-car garage for added convenience. The property sits on an extra-deep lot with a private yard and no homes behind, offering a serene and spacious outdoor retreat. Located close to all essential amenities, this remarkable home combines modern upgrades with functional living spaces to meet your every need. Dont miss the opportunity to make this exceptional property yours! (id:54662)
Royal LePage Signature Realty
171 Stevenson Street S
Guelph, Ontario
This two-storey home, complete with a legal one-bedroom basement apartment, offers the perfect blend of comfort, convenience, and modern living. Situated on a corner lot with a laneway in the back, this property offers additional possibilities, including the potential to build an accessory home, pending zoning approval. The home has also seen many important upgrades, including new windows on the second level (2025), new windows on the main level (2017), new flooring on the second level (2025), a new roof (2021), and a newly renovated basement main entrance (2021).The main level features a spacious, open-concept design, ideal for todays lifestyle. The large living room is highlighted by a fireplace, creating a cozy and inviting atmosphere. The kitchen is equipped with stainless steel appliances, a central island with a breakfast bar, and a bright dining area. A convenient two-piece powder room rounds out the main floor.Upstairs, the principal bedroom provides a private entrance to a 4-piece bathroom, complemented by two additional well-sized bedrooms. The fully fenced backyard is perfect for outdoor activities, with a wood deck and ample space for play and gardening.The legal one-bedroom basement apartment is a great bonus, featuring its separate entrance for maximum privacy. It includes a well-appointed kitchen with stainless steel appliances, a dining area, a comfortable living room, a spacious bedroom, and a modern three-piece bathroom.Additional highlights of this home include a single-car garage, a double driveway with parking space, and extra parking available for the basement apartment tenants. With its ideal location near shopping, parks, and a wide range of amenities, this property is also an excellent option for student rentals, thanks to its proximity to the University of Guelph. Dont miss the opportunity to make this fantastic home yours! (id:54662)
RE/MAX Real Estate Centre Inc.
29 Seaton Crescent
Tillsonburg, Ontario
Pride Of Ownership!!! This Spotless And Meticulously Designed All Brick Detached Bungalow Has Lots Of Modern Upgrades You Don't Want To Miss! As You Enter The Home, You'll Be Amazed With The High Soft Ceiling, Updated Crown Moulding, Dark Rich Hardwood Floors Throughout, Luxurious California Shutters (With Warranty), Updated Light Fixtures, Updated 6 Inch Trims And So Much More. With Just Over 2,100 Square Feet Of Living Space (1,431 Main Floor Plus About 700Basement), This Home Is A Perfect Blend Of Style And Comfort That Feels Spacious And Inviting. The Stunning Kitchen Is A Chefs Dream, Featuring Huge Quartz Countertops, Stainless Steel Appliances With Backsplash, Undermount Lighting, Double Sink And Kitchen Island That Adds Both Elegance And Functionality. Although All Bedrooms Are Extra Large, The Master's Bedroom Boasts With A Walk-In Closet And A Luxurious En-suite Bathroom With Double Sink And Elegant Double Mirror Cabinets Providing The Perfect Retreat. Enjoy Luxury Of Life In The Finished Basement That Offers Even More Living Space, Complete With An Additional Bedroom, A Full Washroom, And A Large Recreation Room With A Very Comfortable Feel Of The Carpet Perfect For Entertaining Or A Private Guest Suite. Located In A Desirable Neighborhood, This Home Has A Gorgeous Curb Appeal, Double Car Garage, Park 6, With No Side Walk, Direct Access From Garage To The House, Side Entrance To The Garage, Beautiful And Fully Fenced Backyard With Huge Garden Shed & Still Under Tarion Warranty! A Must-See! Don't Miss Your Chance To Own This Beautifully Upgraded Detached Bungalow (id:54662)
Century 21 Millennium Inc.
18 Wrenwood Place
Kitchener, Ontario
Have you ever dreamed of living in a peaceful, family-friendly court with wonderful neighbors and a private backyard? This charming raised bungalow in the heart of Idlewood/Lackner Woods offers exactly that and more. Nestled in one of Kitcheners most sought-after neighborhoods, this 2+1 bedroom home is perfectly situated near top-rated schools, shopping, and all the amenities you could ever need. Step inside and be wowed by the stunning, recently renovated kitchen. The modern design features luxurious cork flooring, a large wood-finished island, quartz countertops, and an abundance of built-in storage and cabinetry, complete with custom organizers. Its the perfect space for cooking and entertaining, all while overlooking your peaceful court. The main floor also boasts a beautifully updated bathroom that exudes a spa-like feel, and convenient stackable laundry for added functionality. The rest of the main floor you will love your large primary bedroom and the cozy living room, complete with sliding doors that lead out to your private upper deck, overlooking your meticulously kept garden the perfect place to relax or entertain. Downstairs, youll find an additional bedroom with a massive front window that lets in an abundance of natural light, as well as a rec room large enough for all your family gatherings and get-togethers. And with a walk-out to the backyard, youll have easy access to outdoor space for all your outdoor activities. This home offers the perfect blend of modern updates, thoughtful design, impeccable care and an incredible location. Whether youre enjoying the tranquility of your private backyard or entertaining friends in your open living spaces, this home is the ideal place to call your own. Must see to truly appreciate! (id:54662)
RE/MAX Twin City Realty Inc.
16 Northalaton Street
Brant, Ontario
Welcome to 16 Northalaton Street! This charming 1 1/2 storey home is located in the quiet and mature neighbourhood of Henderson Survey. There is a covered front porch and inviting front entrance with a bright and sunny front door. Situated on a large lot (70x131), this home offers 3 bedrooms, and a recently updated 4-pc bathroom. This truly is a great home for those looking to move into a fantastic neighbourhood. The main level is carpet-free and features a living room/dining room, and eat-in kitchen with access to the covered back deck and large fenced backyard. Updates for this home include: 40-yr fibreglass roof shingles (2009); new vinyl windows (between 2008-2010); high efficiency gas furnace and central air (2012). The partially finished basement has a large rec room, laundry room, and lots of storage space. Excellent schools, shopping, banks, library and hospital all close by. Come take a look! (id:54662)
RE/MAX Twin City Realty Inc.
38 Davis Street
Haldimand, Ontario
Nestled in the heart of the charming community of Jarvis, 38 Davis Street is a beautifully maintained 4-bedroom, 2-bathroom home. From the moment you arrive, the stunning curb appeal sets the tone, with fresh landscaping, a spacious double-paved driveway that fits 4 vehicles, and a welcoming covered front porch. Step inside, where a bright & airy open-concept main floor invites you in. Freshly painted in neutral tones, the home feels warm & inviting, with gleaming hardwood floors & large windows that food the space with natural light. The spacious kitchen is both stylish and functional, featuring a large island with a high-top bar, freshly painted cupboards with updated hardware, a gorgeous new stone back splash and new appliances (2021). With a dedicated dining area perfect for family gatherings, this home makes entertaining a breeze. Upstairs, the primary bedroom is a true retreat, with soaring vaulted ceilings, a walk-in closet and ensuite privilege to the shared upstairs bathroom. Two additional bedrooms on this level offer laminate flooring and custom closet organizers, making storage effortless. A fourth bedroom is tucked away in the beautifully finished basement, which also boasts a spacious family room - ideal for a cozy movie night or a home office. Outside, the backyard is a private oasis. Step onto the large covered porch, where you can relax in the shade or fre up the grill with the convenience of a gas BBQ hookup. The fully fenced yard is beautifully landscaped, featuring a spacious stone patio & a large deck - perfect for summer gatherings. A sizeable shed provides plenty of additional storage, keeping everything neat and organized. With a durable metal roof(2021) adding long-term value and peace of mind, this home is truly move-in ready. Located in a quiet, family-friendly neighbourhood, you're just minutes from local parks, schools, & amenities while still enjoying the small-town charm of Jarvis. Check out the feature sheet for a list of upgrades! (id:54662)
Revel Realty Inc.
47 Surrey Drive
Hamilton, Ontario
Welcome to your dream home! This beautifully finished two-story residence boasts four spacious bedrooms and two full bathrooms on the second floor, perfect for growing families. The main floor features a convenient laundry room, while the open-concept basement offers endless possibilitiesideal for creating additional bedrooms, offices, or an in-law suite. Step outside to your private oasis, complete with a gorgeous salt pool and hot tub, perfect for family gatherings and creating unforgettable memories. The fully fenced backyard ensures safety and privacy, while the double car garage provides ample storage space. Inside, youll find no carpet throughout, showcasing the home's modern finishes. The kitchen is equipped with a water filter for safe cooking and drinking, and the master suite is a true retreat, featuring a relaxing en suite with a luxurious tub where you can unwind while watching TV or listening to music by the warmth of the fireplace. The master also includes a spacious walk-in closet. This solid home has received numerous updates, including a new roof just three years ago and most windows replaced within the last two years. Pride of ownership is evident throughout, making this home move-in ready! Dont miss your chance to see this exceptional propertyopen house this weekend! With limited homes available in the sought-after Ancaster Meadowlands area, this listing wont last long. Come and experience the charm and comfort of your future home! (id:54662)
RE/MAX Real Estate Centre Inc.
41 Ever Sweet Way
Thorold, Ontario
Welcome to 41 Ever Sweet Way, Thorold. Located in Thorold's desirable Rolling Meadows community, this stunning 3-bedroom, 3-bathroom townhome offers comfort, convenience, and style. The bright, open-concept main floor features a spacious family room and a well-appointed kitchen with pantry access that connects to the attached garage perfect for busy households. Upstairs, the primary bedroom boasts a walk-in closet and ensuite bathroom, creating a peaceful retreat. Two additional bedrooms provide ample space for family or guests, with a second full bathroom completing the upper level. The full, unfinished basement offers excellent storage or potential for additional living space. This home includes central air conditioning, forced air heating, and two parking spaces (one in the garage and one in the driveway), ensuring year-round comfort and practicality. Situated near reputable schools such as Ontario Public School, Thorold Secondary School, and Prince Philip French Immersion PS, this home is ideal for families. Enjoy nearby parks like Allanburg Community Centre & Park and McAdam Park, while golf enthusiasts can visit Niagara Falls Golf Club just minutes away. Convenient access to Lundys Lane, Barker Parkway, and major highways makes commuting easy, with Niagara Falls world-class attractions only a short drive away. Essential services, including hospitals, fire stations, and police facilities, are all close by for added peace of mind. With its smart design, excellent location, and family-friendly amenities, 41 Ever Sweet Way offers the perfect place to call home. Book your showing today! (id:54662)
Exp Realty
7774 Hackberry Trail
Niagara Falls, Ontario
Ravishing Red Brick Detach with an excellent Curb Appeal built by Empire communities. 4Bedrooms plus den & 3 Washrooms with Custom built Gazebo built for perfect entertainment. A well cared home ideal for a growing family or first time home buyers. Amazing location. Minutes to parks, schools and much more to Costco, Qew , Parks, schools and much more (id:54662)
Royal LePage Signature Realty
3978 South Portage Road
Lake Of Bays, Ontario
LUXURIOUS LAKEFRONT RETREAT ON OVER HALF AN ACRE WITH 200 FT OF SHORELINE, PRIME SW EXPOSURE, HEATED INSULATED GUEST COTTAGE, & BUNKIE! Experience the ultimate lakeside lifestyle at this incredible property on Lake of Bays! Located near Huntsville, Gravenhurst, Bracebridge, Dorset, and Baysville, this year-round retreat is set on Muskoka's 2nd largest lake, offering miles of boating and outdoor adventure. Take a boat to restaurants, grocery stores, LCBO, Robinson's Hardware, ice cream, Lake of Bays Brewery and Bigwin Island. The property includes 0.86 acres with 200.24 ft of prime southwest exposure, a hard-packed sandy beach, crystal-clear water, and flat access to the lake; no stairs are required! Substantially rebuilt in 2007, it features an open-concept layout that invites natural light and lake views into every corner and comfortably sleeps 13. The kitchen presents wood cabinetry, granite countertops, tile flooring, and a large island with seating. Bright and airy living and dining areas showcase cathedral ceilings, hardwood floors, and stunning lake views through oversized windows. The primary bedroom offers direct access to the deck and stunning lake views, with a full wall of windows showcasing the scenery from wake-up to moon views at bedtime. A bunkie plus a heated and insulated guest cottage provides additional space for guests with a living room, 2 beds, and a bath. Modern conveniences include forced air propane heat, on-demand hot water, a UV filtration system, and heated water lines in both the guest cottage and the main cottage. Multiple new docks and decks provide room for lounging or docking your boat. With the right approvals and licensing, this property holds exciting potential for short-term rentals - a fantastic opportunity for added flexibility and income. An additional lot across the road is cleared and ready for a potential garage, auxiliary building, or parking. Lakeside living at its finest! (id:54662)
RE/MAX Hallmark Peggy Hill Group Realty
79 Ann Street
Hamilton, Ontario
This rare double-wide and extra-long driveway, accommodating up to four vehicles, leads to a welcoming covered porch and stunning front door, ushering you into a bright family home. The spacious living room flows into the dining room, filled with natural light, and the eat-in kitchen boasts upgraded cabinetry and beautiful granite countertops, perfect for preparing gourmet meals. The main floor includes three generous-sized bedrooms, while a fourth bedroom on the lower level offers a walk-out to the backyard. The large, cozy great room next to the bedroom, a massive laundry room, oversized windows, and a full bathroom provide the potential for an in-law or nanny suite, ideal for multi-generational living. Located at the foot of the Escarpment in Dundas, also known as the Valley Town, this area is a haven for outdoor enthusiasts, with stunning waterfalls, trails, and conservation areas. The historic downtown blends small-town charm with vibrant urban life, featuring 19th-century architecture, an arts community with open studios, and boutique shops and eateries offering international cuisine, making it one of the most coveted areas in the Greater Toronto-Hamilton Area. (id:54662)
Exp Realty
14 Hopkins Court
Hamilton, Ontario
Surrounded by the Royal Botanical Gardens, Nestled on Hopkins Court In The Sought-After Community Of Dundas, This Cozy Bungalow sits on a premium 103X150ft lot. Offering 3+1 Beds, 2 Bath, 1,350 SqFt Of above grade Living Space. An attached 1.5 car garage and breezeway plus in-ground pool! Freshly Painted and upgraded throughout, This Home Showcases True Pride Of Ownership. The Sunken Living Room Features 10-Foot Ceilings, Hardwood Floors, And A Large Bay Window Overlooking The spacious Front Yard. Formal Dining Room Is Perfect For Entertaining, With Walkout To The Side Deck And Yard. The updated Kitchen Includes Built-InStainless steel Appliances, A Stylish Backsplash, Under-Cabinet Lighting, And A Reverse Osmosis Drinking Tap. A Spacious Primary Suite Features A Walk-In Closet. Two Additional Bedrooms, And A Beautifully Updated 3-Piece Bath finish the main floor. The Breezeway/Mudroom Provides Direct Access To The Garage, Backyard, And Driveway. Finished Basement Offers Rec Room With New Engineered Hardwood Floors, rough in for Gas Fireplace + Additional Bedroom With large Window, A 3-Piece Ensuite, And A Finished Laundry Room. The Furnace Room Provides Ample Storage With A Built-In Workbench. A Private, fully fenced Backyard Setting features Patio, Garden Shed, Gazebo, Mature Trees, And large In-Ground Pool with 8.5 deep end. The wide lot offers Potential For Future Development. Walk To The Royal Botanical Gardens, The Bruce Train, Scenic Hiking Trails & Dog Park. Dive to 403, Aldershot GO, Quaint Downtown Dundas & McMaster University. (id:54662)
Keller Williams Real Estate Associates
73 West Glen Avenue
Hamilton, Ontario
Stunning Detached with Around 4,000 Sq Ft of Living Space....You Would Love to Call HOME!!! Excellent Location on Premium Lot...At Desired Stoney Creek Mountain. Luxury Open Concept Design. Spacious & Bright Living Room. Huge Family Room & Kitchen to entertain Friends & Family. Kitchen Comes With Walk-In Pantry, Beautiful Counter Tops, Center Island, Eat-In And Stainless Steel Appliances. 2 Master Bedrooms, Including Ensuite & W/I Closet, on 2nd Floor. Convenient 2nd Floor Laundry + 3 Full Washrooms. Including a spacious Den at 2nd Floor; which can be utilized as Office Space/Bedroom/Media Room. W/O Basement, Perfect For In-Law Suite Or Extra Rental Income. 3 Min From Downtown Stoney Creek, Close To Hwy 403/407, Walmart, Costco, High School & Elementary Schools. Shows Amazing, Well Maintained. Bring Your Fussiest Clients. All Sizes To Be Verified By Buyer/Buyer's Agent, if needed. (id:54662)
Save Max Real Estate Inc.
45 Nipigon Street
Kitchener, Ontario
**Charming Corner-Lot Sidesplit in a Family-Friendly Neighbourhood!** Welcome to 45 Nipigon St, a beautifully maintained detached sidesplit home with an attached garage, nestled in one of Kitcheners most family-oriented neighborhoods. Situated on a spacious corner lot, this property offers both privacy and curb appeal. Step inside and be greeted by a warm and inviting space with numerous upgrades over the years. The main floor features laminate flooring(2017) throughout right to the kitchen, boasts timeless maple cabinetry (2012), offering ample storage and functionality. Upstairs, youll find comfortable bedrooms with laminate flooring (2021) and birch hardwood in the primary bedroom (2012). The upstairs washroom has been beautifully updated with engineered luxury waterproof vinyl flooring, a new vanity, and a quartz countertop (2021). And not to forget the finished lower levels, including a full bathroom, wet bar rough-in, extra storage, bonus room, extra living space with a gas fireplace (2019), creating a cozy atmosphere for gatherings. This home is truly move-in ready, with major updates already taken care of: **Windows replaced throughout (2012-2023)** **Aluminum storm doors all around (2023-2024)** **Shingles (fiberglass, 30-year) replaced 10 years ago** **Drywalled & insulated garage (2018) with a 300V service receptacle for a weldereasily convertible for an EV charger** **Brand-new water softener & water heater (2024)** **High-efficiency furnace, AC, and heat pump (2023)** Located in a quiet, family-friendly neighborhood, this home is within walking distance to great schools, parks, and all essential amenities. With easy access to major highways and shopping centers, this is an excellent opportunity for families and professionals alike. Dont miss out on this well-cared-for home in a fantastic community! (id:54662)
RE/MAX Twin City Realty Inc.
7 Peach Blossom Crescent
Kitchener, Ontario
Welcome to 7 Peach Blossom Cres, Kitchener! This beautifully maintained 4+1 bedroom, 3.5-bathroom family home is nestled in one of the most sought-after neighborhoods, offering 1,617 sq. ft. above ground plus a 717 sq. ft. basement, designed for comfort and convenience. Step inside to discover a custom-built modern kitchen, fully renovated just a year ago, featuring brand-new appliancesand a stylish, functional design. The kitchen seamlessly flows into a bright living room with a walkout to an extra-large deck and backyard, perfect for outdoor entertaining. A newly installed gazebo adds charm and comfort to the outdoor space. The entire home is carpet-free, with new flooring on the main level for a sleek, modern touch. Upstairs, you'll find a newly built bathroom along with a renovated second bathroom, ensuring both style and convenience. The driveway was also redone last year, enhancing the home's curb appeal. The finished basement features in-law suite potential, complete with a kitchen, full bathroom, and additional bedroom, making it ideal for extended family or guests. Conveniently located just minutes from Highway 7/8 and steps away from Sunrise Mall, this home provides easy access to major retailers such as Canadian Tire, Walmart, and Home Depot, as well as a variety of restaurants and other amenities. (id:54662)
Exp Realty
166 Stillwater Crescent
Hamilton, Ontario
5 Elite Picks! Here Are 5 Reasons To Make This Home Your Own: 1. Stunning Kitchen Boasting Modern Cabinetry, Large Centre Island/Breakfast Bar, Quartz Countertops, Classy Tile Backsplash, B/I Stainless Steel Appliances, Bonus W/I Pantry & Breakfast Area with Patio Door W/O to Deck & Backyard. 2. Beautiful Family Room with Lovely Feature Wall & Large Windows Overlooking the Backyard, Plus Open Concept Dining Room. 3. Impressive In-Between Level Great Room Boasting Cathedral Ceiling, Gas Fireplace, Large Window & Garden Door W/O to Balcony! 4. 3 Generous Bedrooms with New Hardwood Flooring ('25) on 2nd Level, with Primary Bdrm Suite Boasting Huge W/I Closet & Spacious 4pc Ensuite with Soaker Tub & Separate Shower. 5. Additional Living Space in the Finished Bsmt ('19) Featuring Spacious Open Concept Rec Room with B/I Electric Fireplace & Wet Bar, Plus Full 3pc Bath, Finished Laundry Area & Ample Storage! All This & More! 2pc Powder Room Completes the Main Level. 9' Ceilings on Main & 2nd Levels. Crown Moulding Thru Main Level. Convenient California Shutters Thru Main & 2nd Levels. Lovely Fully-Fenced Backyard with Stone Patio ('18). SE Facing Home on Quiet Street Conveniently Located in Growing Community of Waterdown with Great Access to Parks & Trails, Schools, Shopping, Restaurants & Many More Amenities! (id:54662)
Real One Realty Inc.
3 Southgate Parkway
St. Thomas, Ontario
This Hayhoe home showcases exceptional craftsmanship and attention to detail. The main floor features a spacious great room, a functional kitchen, a convenient 2-piece bathroom, and a dining area with sliding doors that open to a fully fenced backyard. The outdoor space is ideal for entertaining, with a large deck that includes a gas BBQ, a roomy shed/workshop, and a hot tub for ultimate relaxation. On the second floor, you'll find three generously sized bedrooms and a 3-piece bathroom. The semi-finished basement offers additional living potential and includes a second full bathroom. This home has been meticulously maintained, with recent updates such as a new furnace, kitchen countertops, sink, dishwasher, and microwave. Plus, the driveway includes an electric vehicle charging connection, adding modern convenience. This home combines comfort, functionality, and outdoor enjoyment in one well-kept package. (id:54662)
Homelife/miracle Realty Ltd
45 - 219 Dundas Street E
Hamilton, Ontario
As soon as you enter 45-219 Dundas Street East, you'll be greeted by the possibilities found in the faultless floorplan of this rare end-unit townhome. Here, every corner and edge has been designed with care an open main level with modern accents, sun-drenched rooms throughout and an incredible spacious terrace offering panoramic views where your BBQ dreams can come true! That's not to mention the upgraded flooring, 9 ceilings and bright washrooms with contemporary finishes (including a main level powder!). The primary bedroom checks all the boxes walk-in closet, upgraded walk-in shower and loads of natural light. An additional spacious bedroom plus a work-from-home private nook (with walkout to the private terrace) complete the upper levels. And it offers an exceptional locale and close-knit community right in the heart of Waterdown. A walkable, bikeable and supremely likeable location with all the charm that a small town offers. This high-quality Dawn Victoria built-home offers total worry-free living, with all exterior maintenance managed by the condo corporation. This one is a stunner! RSA (id:54662)
RE/MAX Escarpment Realty Inc.
30 Ponytrail Drive
Brantford, Ontario
Welcome to 30 Ponytrail Drive in the City of Brantford. This 4 bedroom, 2 full bathroom semi-detached home has been fully renovated and is ready for a new family to move in! The home has a bright, open concept layout with a new large kitchen with breakfast island and all stainless steel appliances. The basement is also fully finished with a large bedroom, walk in closet, full bathroom, and a huge rec room with fireplace. The basement has a separate entrance with great potential for an in-law setup or rental opportunity (or to add a 2nd kitchen/5th bedroom); the sky is the limit with this home. Updates include new luxury vinyl plank flooring throughout, breaker panel, windows, doors, roof, furnace, fresh paint throughout, and more! Enjoy the large fenced backyard with a huge patio; great for entertaining on those summer nights! The back yard also has a large shed that could be a work shop or great for storage. This home is located in a great family friendly neighborhood directly in front of a beautiful park and near all amenities including good schools, shopping including Lynden Park Mall, restaurants, grocery stores, easy HWY 403 access and more! Schedule your viewing today! (id:54662)
RE/MAX Twin City Realty Inc.
135 Greti Drive
Hamilton, Ontario
Welcome to 135 Greti Drive! Built in 2015! An impeccable & sprawling 2 bedroom, 2 bathroom bungalow covering over 2600 square feet of total meticulous living space including a grand & bright 2 bedroom, 1 bathroom in-law suite complete with an oversized kitchen/island combination like no other. The main floor offers generous bedrooms, walk-in closets and a chef's kitchen with high end built-in appliances. The open concept of the main floor will lead you through the rear french door exit into an immaculate backyard featuring no rear neighbours. Other features of the property include hardwood flooring, luxury wide plank vinyl (basement), California shutters, irrigation system, private entrance within the well-kept garage, stamped & aggregate concrete walkways, driveway & back patio with no stone left unturned at this pristine address within the ever popular Country Ridge Estates community. Perfect for all buyers including a multi generational opportunity! (id:54662)
Revel Realty Inc.
34 - 25 Upper Canada Drive
Kitchener, Ontario
Charming End-Unit Townhouse in Desirable Doon/Pioneer Park** This inviting three-bedroom end-unit townhouse is nestled in the highly sought-after Doon/Pioneer Park area and is priced to sell. Thoughtfully updated in 2020, this home features stylish vinyl flooring on both levels, a sleek modern kitchen, and beautifully renovated two-piece and four-piece bathrooms. Additional upgrades include all new appliances, a water softener, and a new furnace and A/C unit with a Smart Thermostat. Step outside to your private, fenced-in backyard, an ideal space for BBQs, morning coffee, outdoor dining, and entertaining family and friends. Enjoy low-maintenance living with condo fees covering foundations, doors, windows, attic, roof, lawn care, water, garbage, and snow removal. Located just minutes from Conestoga College and Highway 401, this home offers convenience and accessibility. The neighborhood is rich with amenities, including a community centre with a library, splash pad, and skate park, all within walking distance. Nearby schools, shopping, dining, playgrounds, parks, and scenic trails make this an excellent choice for family activities and outdoor enjoyment. This move-in ready home is a fantastic opportunity. (id:54662)
Red And White Realty Inc.
15 Elford Crescent
Hamilton, Ontario
Sun-filled, spacious, and perfectly located, this 4-bedroom, 2-bathroom semi-detached home in Hamilton's sought-after Red Hill Valley has it all. With two oversized living rooms, brand new solid oak stairs and modern railing, original hardwood floors and south-facing windows that flood the home with natural light, theres space for the whole family to thrive. The updated eat-in kitchen features quartz countertops with plenty of prep space for family dinners, stainless steel appliances, built-in wine rack, and two floor-to-ceiling pantry closets - plus direct walkout access to a massive patio and BBQ area, perfect for summer entertaining. The private backyard offers an ideal space for gardening, complete with direct power to the shed ready to become your future workshop or outdoor TV hangout. Downstairs, the freshly painted basement offers a great movie ready family room, alongside a spacious laundry and storage room with potential for a third bathroom or home gym. A convenient side door provides easy access to the driveway - perfect for unloading groceries or sports gear while keeping your front entry clean and guest-ready. Also ideal for those looking to create two separate living spaces. This direct access to the basement opens the door to building an in-law suite or secondary unit to help keep loved ones close or drastically reduce your living expenses! Upstairs, you'll find ample space for a growing family with four large bedrooms, any one of them, perfect for a large home office. Also, a beautifully updated 4-piece bath with deep soaker tub and new modern fixtures. Steps from the Redhill Valley Trail, great schools, Eastgate Square, restaurants, & local sporting venues. Glendale Golf & Country Club (3 mins), Kings Forest Golf Club, Rosedale Arena, & Greenhill Bowl Park (7 mins). Only 40 minutes from both Toronto and Niagara Falls, and just 20 minutes to the heart of Niagara-on-the-Lake Canadas premier wine destination. This is the one you've been waiting for! (id:54662)
RE/MAX Escarpment Realty Inc.
1170 Cardinal Road
London, Ontario
Welcome to 1170 Cardinal Rd, a beautifully upgraded 2-story corner lot home with stunning curb appeal in the sought-after family-friendly neighborhood of Summerside. Designed for luxury and functionality, this home is an entertainers dream, featuring oversized windows, soaring 9-ft ceilings, and built-in speakers throughoutincluding the backyard! Step inside the light-filled double-story foyer, leading to an open-concept living space with a cozy fireplace and elegant maple staircase. The gourmet kitchen is chefs delight, boasting modern cabinetry, granite countertops, large center island, S/S appliances, and a spacious pantry. Hardwood flooring extends throughout both levels, enhancing the homes sophisticated appeal. On the main floor, a private 5th bedroom with a 4-piece ensuite offers the perfect space for multi-generational living, a guest suite, or a home office. Upstairs, the primary retreat impresses with a tray ceiling, a spacious walk-in closet, and a spa-like 5-piece ensuite featuring his-and-her sinks. The additional oversized bedrooms provide ample closet space, ensuring comfort for the whole family.Sitting on a premium corner lot, this home offers extra privacy, abundant natural light, and enhanced curb appeal. It also includes a central vacuum system, a double-car garage , and a backyard shed for extra storage. The fully fenced backyard is perfect for entertaining, featuring a walk-out patio and a seamless indoor-outdoor flow.!! !!!! Located just minutes from Highway 401, parks, playgrounds, scenic trails, top-rated schools, and shopping areas, this home truly has it all. Dont miss out on this incredible opportunityschedule your private showing today! (id:54662)
Homelife Superstars Real Estate Limited
198 East 15th Street
Hamilton, Ontario
Welcome to this beautifully maintained brick bungalow with a detached 1.5 car garage and an in law set up. Perfectly situated in one of Hamilton Mountains most desirable neighborhoods! With its warm and inviting atmosphere, this home is an excellent choice for young families. retirees or anyone looking for a cozy yet functional space to call their own.Step inside to an open-concept main level, where natural light fills the spacious and bright living room. The stylish kitchen features sleek white cabinets and modern backsplash with stainless steel appliances, offering both beauty and practicality. Two wonderful, generously sized bedrooms provide a comfortable retreat, while the elegant bathroom is upgraded with modern design. Mainfloor also offers a bonus room extended at the back of the home with vaulted ceilings, tons of windows and easy access to the backyard.The basement adds even more living space with a large great room, a well-sized bedroom, a full bathroom, and its own kitchenperfect for extended family, guests, or added flexibility. Located just minutes from all major amenities and within walking distance to the beautiful Inch Park and breathtaking Sam Lawrence Park, this home offers both convenience and access to nature. The prime location makes it easy to navigate through the area, ensuring everything you need is just moments away.Dont miss out on this fantastic opportunityschedule a viewing today and see for yourself why this home is such a gem!Sqft and room sizes are approximate. (id:54662)
Keller Williams Edge Realty








