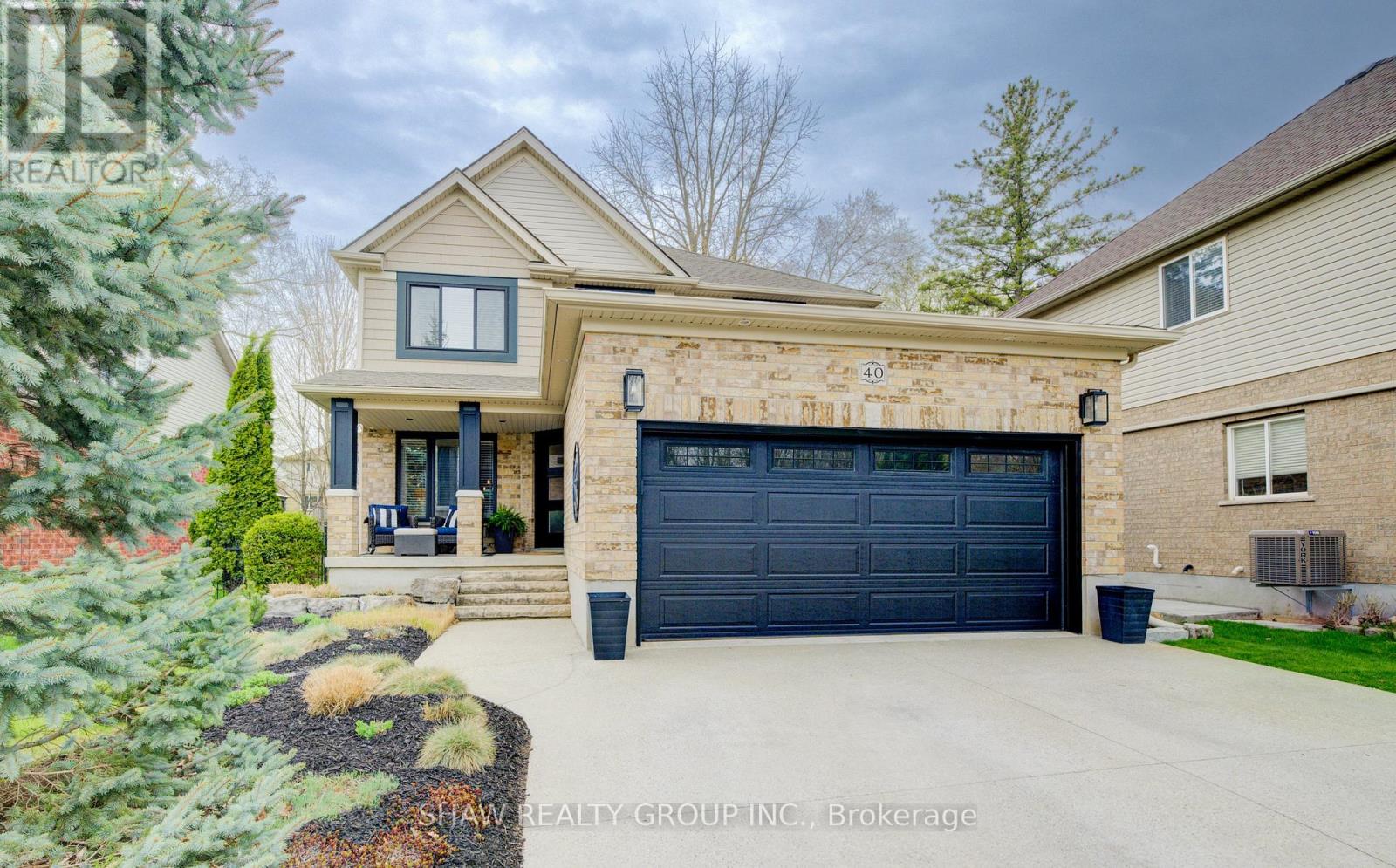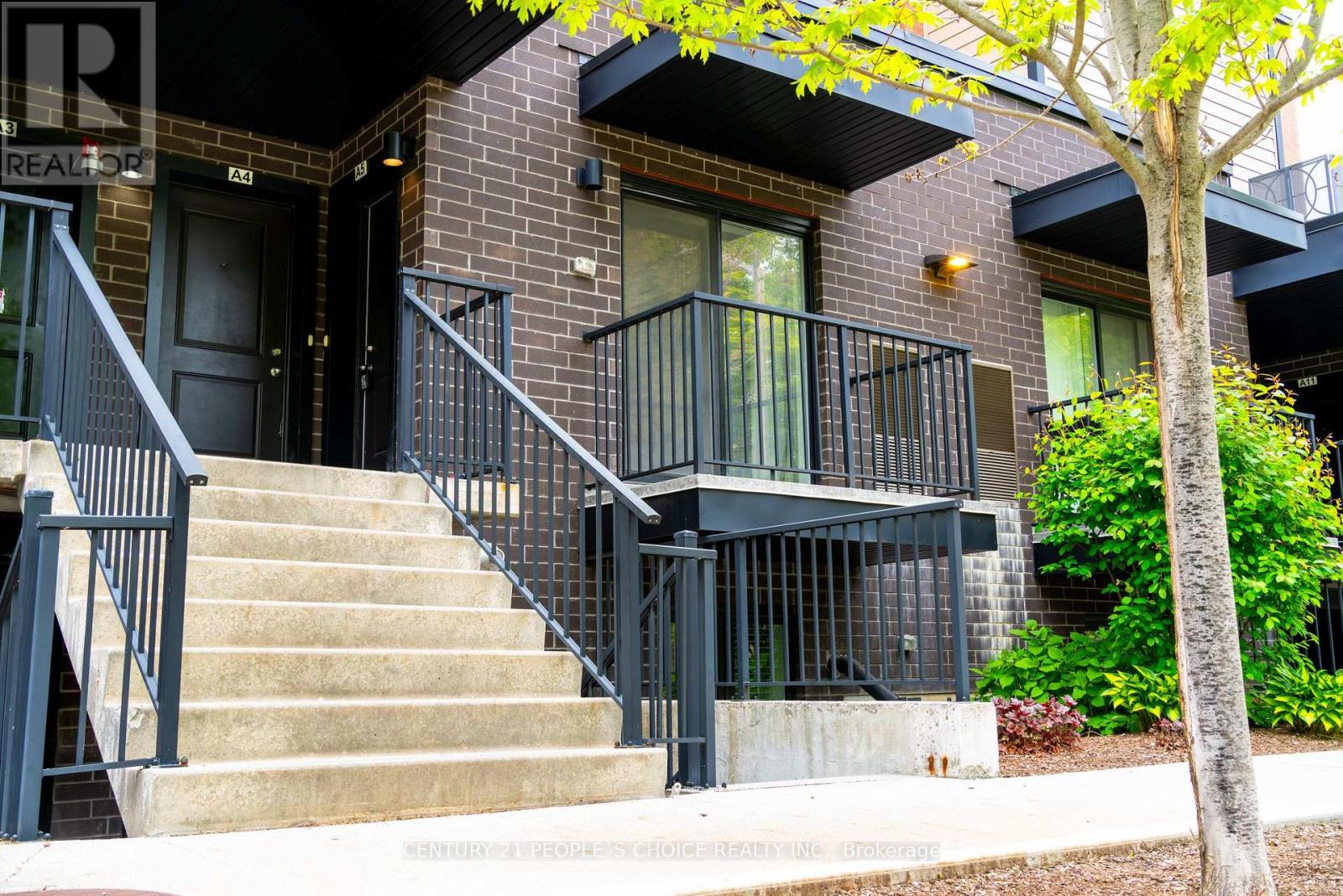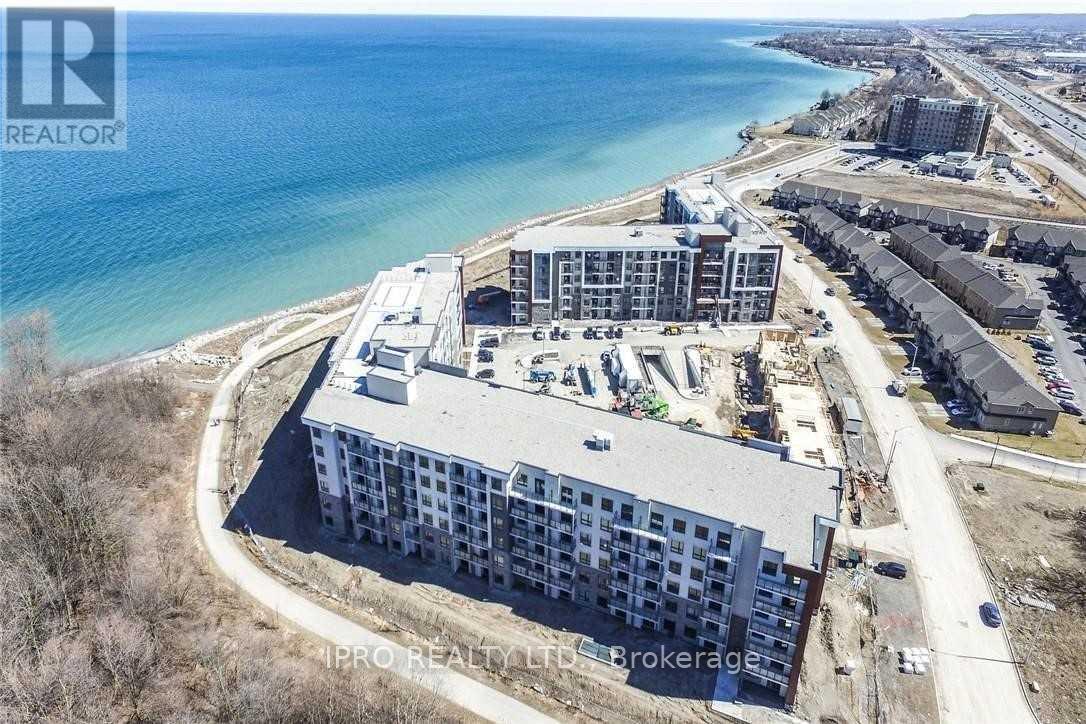40 Housler Lane
Cambridge, Ontario
Welcome to your dream home! This beautifully updated 4-bedroom, 4 bathroom house is perfect for a growing family seeking comfort, privacy, and convenience. Situated on an oversized lot, the property boasts a picturesque backyard fronting onto lush greenspace, providing serenity and a connection to nature right at your doorstep. The open-concept design seamlessly connects the main living areas, making it an ideal space for entertaining family and friends. The spacious living room features large windows that fill the room with abundant natural light, creating an atmosphere of relaxation and comfort. The modern kitchen, fully remodeled in 2016, is a culinary enthusiast's dream, equipped with a new stove (2025), new dishwasher (2025), high-end appliances, ample storage, and a stylish center island perfect for meal preparation or casual gatherings. Just steps away from top-notch schoolsan opportunity that rarely comes available. Quick and easy highway access ensures effortless commuting to nearby urban centers and major destinations, simplifying your daily travel. Additionally, the proximity to parks and a state-of-the-art recreation center makes this the ideal home for families desiring an active and enriching lifestyle. Significant updates include a new furnace and air conditioning unit (2019), water softener and hot water tank (2021), staircase (2021), replaced hardwood flooring on the second level (2021), and new windows throughout (2022). Additional upgrades include new front, garage, and garage-to-house doors (2021), enhanced insulation (2021), basement renovation with new gas fireplace (2022), laundry room with a new washer (2024), outdoor pergola (2019), siding (2020), hot tub (2013), exposed aggregate driveway (2020),outbuilding/shed (2018), 2 other sheds. This home has been completely refreshed, ensuring modern amenities and stylish finishes that you can immediately enjoy. Dont miss out on this exceptional opportunity to secure your perfect family home! (id:59911)
Shaw Realty Group Inc.
1827 3rd Avenue W
Owen Sound, Ontario
Welcome Home! Space, style & location make this home perfect for families! Tucked away on a quiet, family-friendly street, this beautifully updated 3-bedroom, 2-bath home offers the perfect blend of comfort and convenience. With two spacious living areas, there's room for everyone to relax, play, or entertain. Enjoy peace of mind with recent renovations throughout, giving the home a fresh and modern feel. Step outside to your fully fenced backyard, an ideal spot for kids, pets, and summer barbecues. Just minutes from the marina, sandy beaches, scenic parks, and local shopping, this location makes daily life easy, and weekends feel like a getaway. If you're looking for a move-in-ready family home in a peaceful neighbourhood with everything close by, this one checks all the boxes! (id:59911)
Exit Realty True North
28 - 7 Davidson Boulevard
Hamilton, Ontario
OVER 2100 Livable Sq.Ft. Welcome to this beautifully updated 3-bedroom, 4-bath condo townhouse nestled in a quiet, family-friendly neighbourhood in desirable Dundas. Surrounded by lush conservation areas and KM's of hiking and nature trails, this home offers the perfect blend of modern living and outdoor serenity.Step inside to a bright, open-concept main floor featuring elegant wainscoting, fresh neutral tones, new light fixtures, and carpet-free bamboo engineered flooring layout flowing seamlessly throughout the home. The spacious kitchen, dining, and living areas are ideal for both everyday living and entertaining. A sliding door leads out to your private patio off the kitchen.Upstairs, you'll find three bedrooms, including a primary suite with a private ensuite bath and double closet. The fully finished basement with premium insulation provides additional living space perfect for a rec room or playroom, along with a den and 4th bathroom for added convenience.Located close to top-rated schools, parks, and amenities, this home is ideal for growing families and nature lovers alike. Don't miss the opportunity to live in one of Dundas' most peaceful and picturesque communities! (id:59911)
Ipro Realty Ltd.
1115 - 212 King William Street
Hamilton, Ontario
Brand New 2 Bedroom 2 Bathroom Kiwi Condos By Rosehaven Homes. Corner Condo Unit, Higher Floor With Unobstructed North West View, Spacious 823 Sqft living space with 2 full sized bedrooms & 2 full washrooms, Kitchen With Quartz Countertop & Backsplash, Underground Parking Spot With Two Lockers Allowing Extra Storage Space, Large 100 Sqft Balcony, Beautifully Well-Designed Modern Unit With The Benefits of An Elegant Lobby With Concierge, Gym, Social Room, Roof Top Terrace With BBQs, Yoga Studio And Dog Wash. Refrigerator, Stove, Dishwasher, Stack Washer/Dryer, Electric Light Fixtures. (id:59911)
Cityscape Real Estate Ltd.
A5 - 190 Century Hill Drive
Kitchener, Ontario
Perfectly Rented Investment Property! Ideally located near the 401, major shopping centers, and public transit, this home is a fantastic opportunity for professionals, commuters, first-time buyers, or savvy investors. Don't miss out! Enjoy the convenience of urban living with walking and biking trails just steps away offering the perfect balance of city life and outdoor enjoyment. (id:59911)
Century 21 People's Choice Realty Inc.
265 Edinburgh Road N
Guelph, Ontario
This property is being sold as is, where is (under power of sale), with no representations or warranties. It is proposed for development as two (2) seven-Storey mixed-use apartment buildings, comprising a total of 139 residential units and 188 square meters of commercial space. (id:59911)
Homelife Silvercity Realty Inc.
102 - 35 Kingsbury Square
Guelph, Ontario
Ground Floor 2-Bedroom Condo with Private Patio Guelph This bright and modern 2-bedroom, 1-bathroom condo, is located on the ground floor perfect for easy access and added convenience. Enjoy direct access to your own private patio, ideal for morning coffee, outdoor dining, or relaxing in the fresh air. Key Features: Ground floor unit no stairs or elevators needed Walk-out patio space for added outdoor living Open-concept layout with 9-foot ceilings and large windows Modern kitchen with stainless steel appliances and a large island Spacious bedrooms and a stylish 4-piece bathroom Accessible design for everyday comfort Includes 1 parking spot, visitor parking, and a storage locker Convenient location near the edge of Guelph with quick access to the 401 Comfort, convenience, and outdoor space all in one stylish condo. (id:59911)
Save Max Empire Realty
2 - 853 Fraser Street
North Bay, Ontario
Rental Spotlight: Spacious 3-Bedroom Unit in an Unbeatable Location If you're searching for a comfortable, move-in-ready rental in a highly accessible neighborhood, this newly renovated 3-bedroom unit might just be your perfect match. Located on the second floor of a quiet, well-maintained home, this self-contained unit offers plenty of space and thoughtful updates that make daily living easy and enjoyable. Step inside to discover: A bright and spacious kitchen, ideal for meal prepping or enjoying coffee with family or friends Three generously sized bedrooms with ample natural light A modern 3-piece bathroom Fresh paint and brand-new flooring throughout, creating a clean and inviting atmosphere One of the best features of this rental is its prime location. Just steps from public transit, this home is also within close proximity to schools, a university, shopping centers, and all the essential amenities. Whether you're a student, a small family, or a working professional, you'll appreciate how connected and convenient this area is. If you're looking for a home that balances space, style, and location, this one deserves a closer look.?? Interested in learning more or scheduling a viewing? Dont wait- units in this area dont stay on the market for long! (id:59911)
Royal LePage Signature Realty
154 Winters Way
Shelburne, Ontario
Welcome to 154 Winters Way, a stunning townhouse located in the heart of Shelburne. This spacious 3-bedroom, 3-bathroom home offers modern living with stylish finishes throughout. The open-concept main floor features a bright kitchen with modern appliances, a large living area perfect for entertaining with access to the backyard. Upstairs, you'll find a generous master suite with a ensuite bathroom, two additional bedrooms, and a well-appointed family bathroom. The basement provides extra space for a rec room or home office. Enjoy the convenience of nearby amenities, schools, parks, and easy access to major highways. Don't miss your chance to make this beautiful townhouse your next home! (id:59911)
Royal LePage Signature Realty
506 - 7 Erie Avenue E
Brantford, Ontario
**Beautiful Boutique Grandbell Condos** Spacious, Open Concept 2 Bdrm + 2 Washroom, Walk-Out to Balcony, Laminate Floors thru-out, 9" Ceilings, Kitchen boasts Centre Island, Stainless Steel Appliances, Pantry, Mins to Laurier University, The Grand River, Shopping Plaza with Popular Brand stores like Tim Hortons, Dollarama, Fresh-co Grocery store, Transit, Schools, Walking Trails & Parks, Hwy 403. **EXTRAS** S/S Fridge, S/S Stove, S/S Built in Dishwasher, S/S Built in Microwave, Stackable Washer, Dryer, All Electric Light Fixtures, All Blinds, CAC, Kitchen Centre Island, 1 Parking Spot. (id:59911)
Century 21 Green Realty Inc.
521 Orchards Crescent
Windsor, Ontario
Welcome To 521 Orchards Crescent, A Stunning 2-Storey House In South Windsor's Prestigious Neighbourhood "The Orchards". The Exquisite Home Features 8 Bedrooms And 6.5 Bathrooms, 2 Ensuites, 2 Master Bedrooms, Private Balcony, Walk-In Closet, Premium Appliances And An Grade Entrance, Kitchen, 3 Bedrooms, 2.5 Baths And A Separate Laundry. This Corner Property Is Situated In A Prime Location Near Devonshire Mall & Costco, Best School District & Close To All Essential Amenities. Make An Offer On This Exceptional Property Now! (id:59911)
Royal Star Realty Inc.
40 Bruton Street
Thorold, Ontario
Welcome to 40 Bruton Street, a modern 3-bedroom, 2.5-bath townhouse nestled in the vibrant heart of Thorold. Just minutes from Brock University and downtown St. Catharines, this nearly new home offers the perfect blend of comfort, convenience, and location. The bright and open main floor features a stylish kitchen, spacious living area, and a convenient 2-piece bathperfect for entertaining or everyday living. Upstairs, you'll find three generously sized bedrooms, including a primary suite with an ensuite bath, plus an additional full bathroom.Enjoy the ease of access to Highway 406 and the QEW, making commuting a breeze. Local parks, schools, and public transit are all nearby, and you're just a short drive from major shopping centres, dining options, and recreational spots like the Welland Canal and Niagara Falls. Whether you're a student, young family, or professional, this home puts you close to everything you need.Book your private showing today and experience life in one of Niagaras most convenient and growing communities! (id:59911)
RE/MAX Paramount Realty
5292 Bridge Street
Niagara Falls, Ontario
Welcome to this 2 story detached home in Cherrywood Niagara Falls. This home features 3 bedrooms, 2baths. Basement features separate entrance with 2 extra bedrooms. Located near local casinos, shopping centers, public transit (Bus and GO Train stations). Close to Highways, parks, schools, hospitals and place of worship. Parking for 3 vehicles in the front. (id:59911)
RE/MAX Real Estate Centre Inc.
Lot 11 Santa Cruz Court
Dallas, Ontario
Beautiful Well Treed Estate Building Lot. Easy 25 Minutes To Atlanta, Ga. Approx. 1/2 Acre In Upscale Wynchester Station Subdivision Near Trail System And Retail Commercial And Medical Facilities, Many Area Amenities. Ideal For Building Your Dream Home Or Investment. All Prices are in US Dollars (id:59911)
Century 21 Heritage Group Ltd.
Lot 17 Shawnee Trail
Dallas, Ontario
BEAUTIFUL WELL-TREED RESIDENTIAL ESTATE BUILDING LOT. EASY 25 MINUTES TO ATLANTA, GA. APPROX.1/2 ACRE IN UPSCALE WYNCHESTER STATION SUBDIVISION. NEAR RECREATIONAL TRAILS, RETAIL, COMMERCIAL AND MEDICAL FACILITIES. PLUS MANY AREA AMENITIES. IDEAL FOR BUILDING YOUR DREAM HOME OR INVESTMENT. **ALL PRICES ARE IN US DOLLARS** (id:59911)
Century 21 Heritage Group Ltd.
Lot 9 Santa Cruz Court
Dallas, Ontario
Beautiful Well Treed Estate Building Lot. Easy 25 Minutes To Atlanta, Ga. Approx. 1/2 Acre In Upscale Wynchester Station Subdivision Near Trail System And Retail Commercial And Medical Facilities, Many Area Amenities. Ideal For Building Your Dream Home Or Investment. All Prices are in US Dollars. (id:59911)
Century 21 Heritage Group Ltd.
Lot 30 Shawnee Trail
Dallas, Ontario
BEAUTIFUL WELL TREED RESIDENTIAL ESTATE BUILDING LOT. EASY 25 MINUTES TO ATLANTA, GA. APPROX. 1/2 ACRE IN UPDALE WYNCHWESTER STATION SUBDIVISION. NEAR RECREATIONAL TRAILS, RETAIL, COMMERCIAL AND MEDICAL FACILITIES. PLUS MANY AREA AMENITIES. IDEAL FOR BUILDING YOUR DREAM HOME OR INVESTMENT. ALL PRICES IN US DOLLARS. (id:59911)
Century 21 Heritage Group Ltd.
370 Kent Street W
Kawartha Lakes, Ontario
Amazing Opportunity to own your own Indian Fusion Street Food Franchise expanding in the Lindsay, ON area. Great Incentives from the Head Office for this location for the right Candidate. Excellent Location surrounded by Retail and a Residential Community. Here are the Key Features: 1276 Square Feet, 28 Seats, Rent is $3543.00 including TMI and Water, Utilities approx. $1100.00, Lease till 2026 then option for 5 + 5, Approximately 21K per month Gross Sales & Re Brand Option available. (id:59911)
Pontis Realty Inc.
326 - 101 Shoreview Place
Hamilton, Ontario
Welcome to this stunning 1-bedroom condo in the highly sought-after Sapphire development by award-winning builder New Horizon Homes! Enjoy lakeside living with direct access to scenic waterfront trails perfect for morning strolls or evening jogs. Ideally located just minutes from the QEW, Costco, Walmart, and all major conveniences. This unit features geo-thermal heating and cooling, sleek stainless steel appliances, and elegant modern finishes throughout. Unwind on the rooftop patio with breathtaking lake views, stay active in the fully-equipped fitness room, or host gatherings in the stylish party room. An incredible deal for couples or professionals looking for exceptional value, convenience, and a lifestyle by the lake. (id:59911)
Ipro Realty Ltd.
6112 Walker Crescent
Windsor, Ontario
THIS GORGEOUS FARMHOUSE ON OVER 48 ACRE, 3042 Above Grade Sqft & BUILT 3+2 BEDROOM BUNGALOW WITH 3CAR GARAGE. THIS AMAZING BRICK HOUSE COMES WITH LIFETIME ROOF. IT PROVIDEPERFECT BLEND OF SECLUDED, PEACEFUL COUNTRY LIVING WHILE BEING SITUATEDJUST UNDER 10 MINUTES FROM HWY 401, PREMIUM SHOPPING AND ALL AMENITIES.SPECIAL FEATURE OF WORKSHOP WITH A COMMERCIAL-SIZED GARAGE DOOR. THE HUGE 2BEDROOM BASEMENT IS FINISHED WITH SEP ENTRANCE. LOCATED WALKER RD & STALBOTRD RD. (id:59911)
RE/MAX Gold Realty Inc.
200 Bothwell Street
Chatham-Kent, Ontario
A truly exceptional opportunity awaits in the heart of an industrial hub! This listingfeatures an expansive 5.25 acres of land with coveted M1 Industrial Zoning, making it anincredibly rare find in today's market. Whether you're an investor, developer, or business, Property Tax and measurement need to be verified by the Buyer (id:59911)
Right At Home Realty
195 Bothwell Street
Chatham-Kent, Ontario
A truly exceptional opportunity awaits in the heart of an industrial hub! Whether you're an investor, developer, or business owner, this property offers unmatched potential. Property tax and measurement need to be verified by the buyer (id:59911)
Right At Home Realty
175 Bothwell Street
Chatham-Kent, Ontario
This property provides ample space for expansion, parking,and maneuvering of large commercial vehicles. Fenced, graveled and proper exterior lighting make the secure environment for property and parking vehicles. Property Tax and measurement need to be verified by the Buyer (id:59911)
Right At Home Realty
7394 Sherrilee Cres Sherrilee Crescent
Niagara Falls, Ontario
This stunning two-story masterpiece boasts 2,400 sq/ft of luxurious living space. With 4 bedrooms, 4 bathrooms, 2 ensuite bathrooms, a rear covered deck, and a fully fenced yard, this residence offers ample room for family living and entertaining guests. The main floor features a spacious layout with high-end finishes throughout. A formal dining space is perfect for family dinners or hosting guests. The kitchen features quartz countertops, custom cabinetry and a convenient coffee station. The conveniently located large pantry and mud room off the kitchen provide extra storage space and a practical indoor transition. The living room features an impressive gas fireplace, creating a warm ambiance of a gas fireplace that is perfect for cozy evenings with loved ones. As you go upstairs, you will see this home features 4 large bedrooms, 3 bathrooms, and a convenient loft/flex space, which can serve as a home office, play area, reading nook, or hobby room. The primary bedroom boasts his & her walk-in closet and a 5-piece ensuite featuring a tiledglass shower and a soaker tub. The second bedroom also features an ensuite bathroom, perfect for a growing family. The remaining 2 generously sized bedrooms share a 5pc Jack & Jill bathroom. As you step outside, the convenience of a rear-covered deck offers a private outdoor retreat, perfect for outdoor dining on a rainy day. Enjoy the sunny days on the extended concrete pad outback. A fully fenced yard provides security and privacy, making it ideal for children and pets to play freely. Situated conveniently, you'll enjoy easy access to amenities, schools, parks, and transportation routes, enhancing your daily lifestyle. Take your chance to own this exquisite property, where luxury meets practicality in the perfect package. (id:59911)
Homelife Superstars Real Estate Limited





