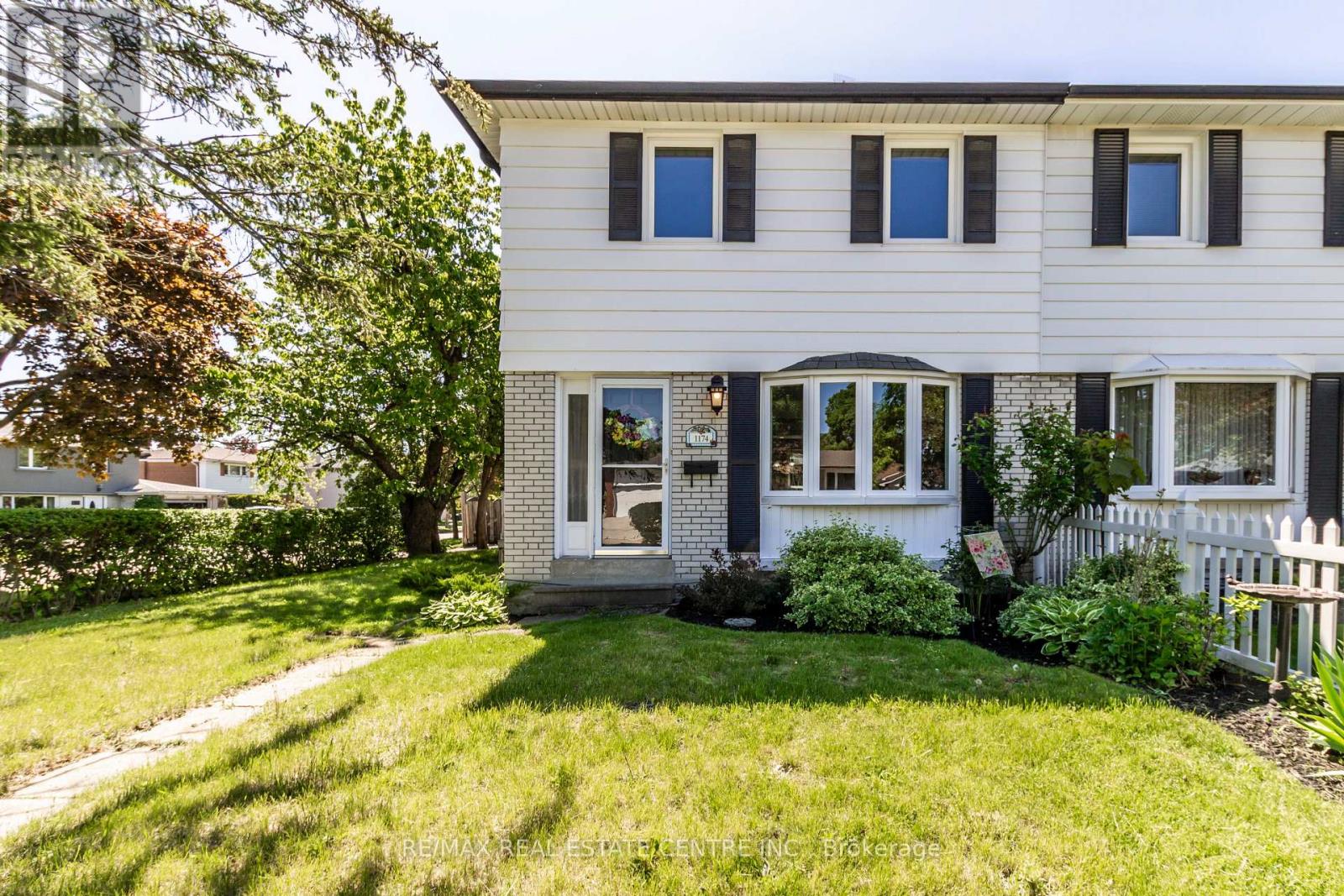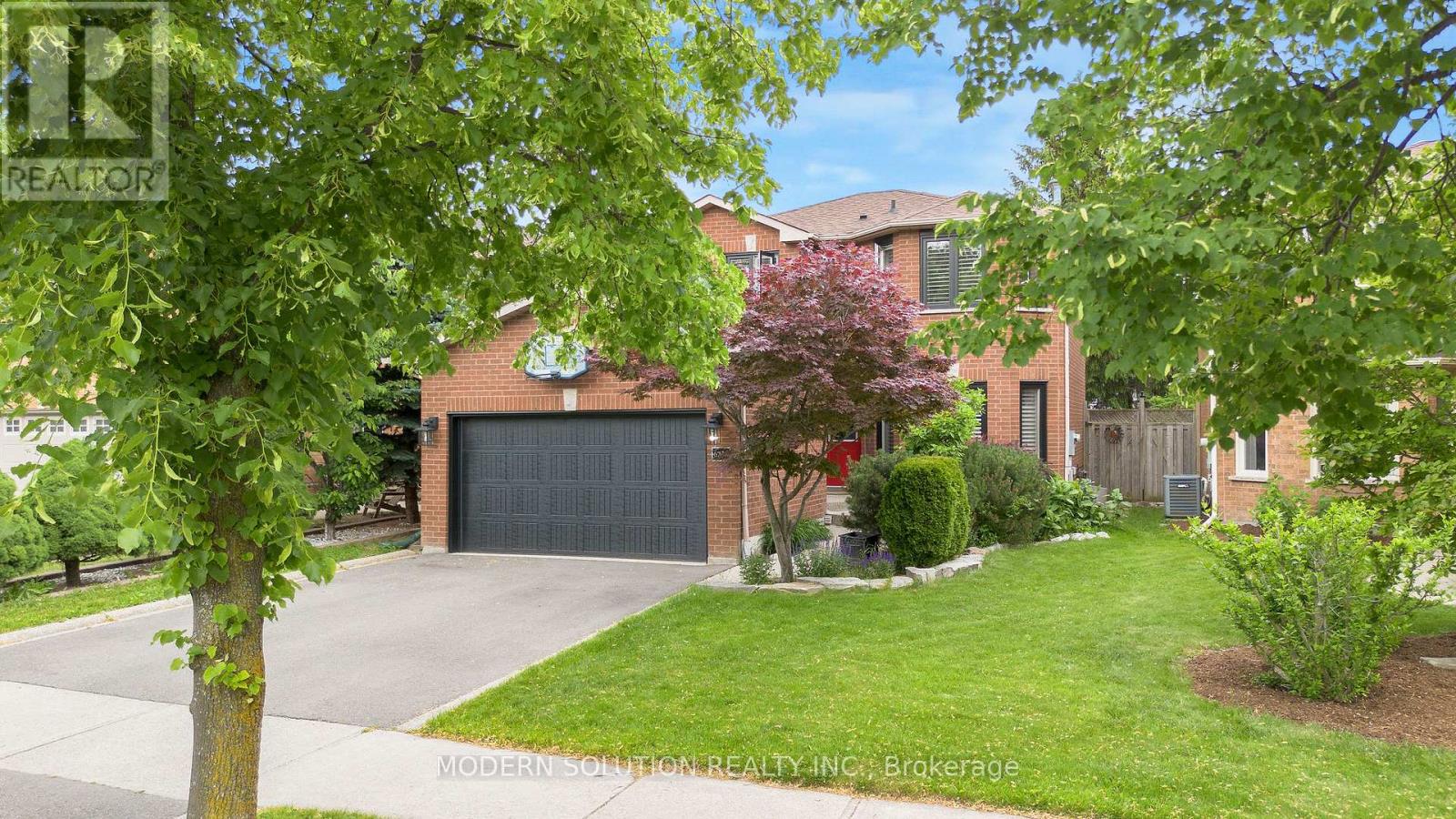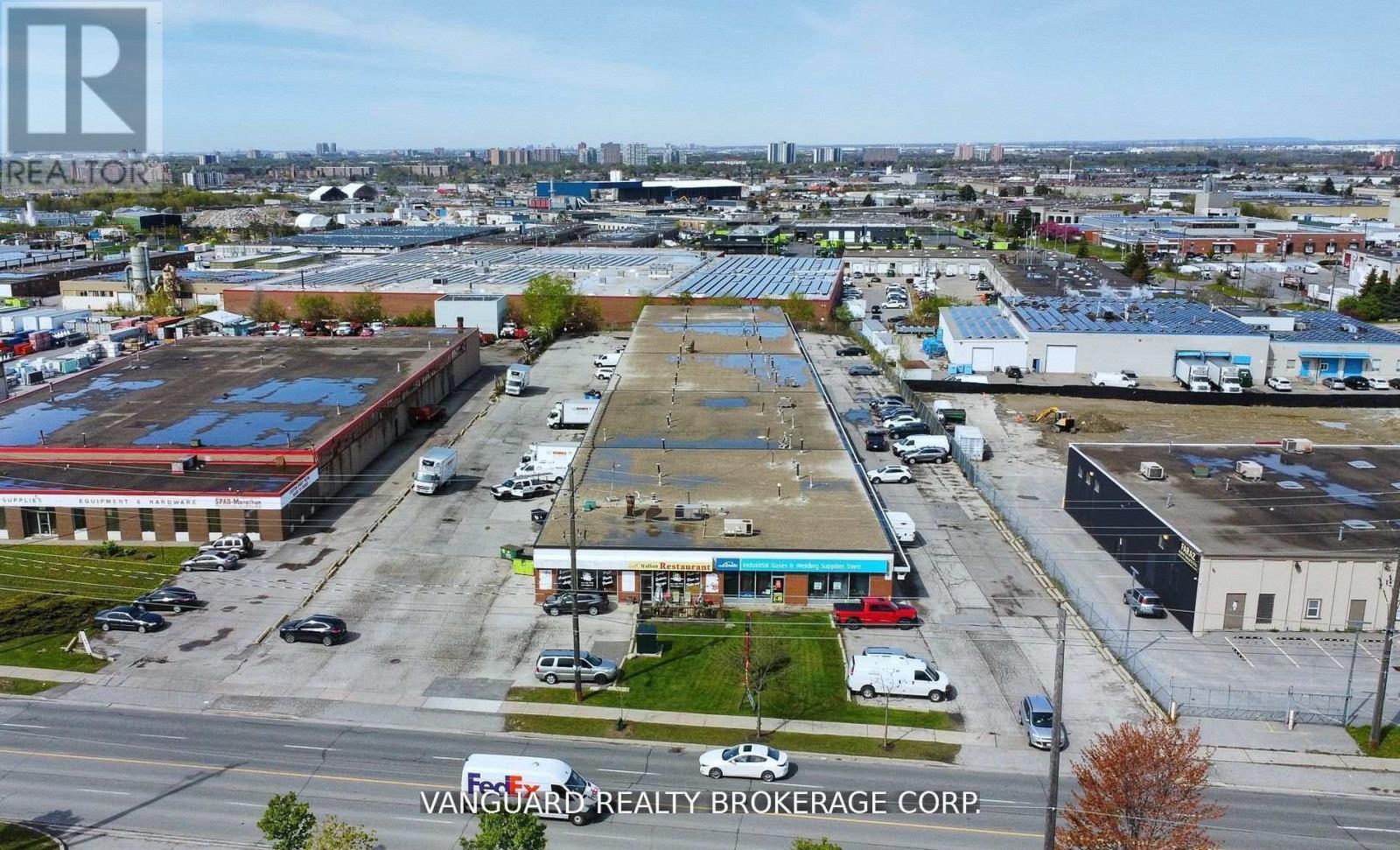1174 Fairdale Drive
Mississauga, Ontario
Nestled in one of Mississauga's most desirable and family-friendly neighborhoods, this beautifully maintained 3-bedroom, 2-bathroom home is perfectly positioned on an expansive corner lot surrounded by mature trees, including a charming cherry tree that produces an abundance of fresh fruit each summer. Located just minutes from top-rated schools, scenic walking trails, and the renowned Erindale Park, this home offers the ideal balance of peaceful living and everyday convenience. Whether you're raising a family or simply enjoy being close to nature, you'll love the quiet, walkable surroundings. Inside, the home features no carpet throughout, with brand new flooring upstairs and a functional, open-concept layout that makes both daily living and entertaining a breeze. The spacious primary bedroom boasts a built-in closet system, offering smart and stylish storage. Step outside to a generously sized backyard complete with a large deck and a beautiful pergola, an ideal spot for a cozy seating area where you can relax and enjoy the wide variety of bird species native to the area. The massive lot offers incredible potential, whether you dream of creating a lush garden or expanding your outdoor living space. Corner properties like this are a rare find. Don't miss your chance to own a truly special piece of Mississauga's real estate. (id:59911)
RE/MAX Real Estate Centre Inc.
4 Little Britain Crescent
Brampton, Ontario
Luxury 3 Bedroom Freehold Townhouse. Open Concept, Lots Of Upgrades, Including Quartz Counter Tops In Kitchen And In All Washroom, Upgraded Under Padding In Bedrooms, Upgraded Tiles. Kitchen Has Counter Depth Fridge, Backsplash And Large Island. Access To Backyard From The Garage. Ideal Location Steps Away From School, Parks And Shopping Center. Close To Hwy 407 (id:59911)
RE/MAX Real Estate Centre Inc.
18 - 121 Prescott Avenue
Toronto, Ontario
Incredible value for a hard loft! If youve been holding out for the real deal - a true hard loft with character, space, and just the right amount of patina - this nearly 1,100 sq ft unit at 121 Prescott Ave #18 might be it. Housed in The Stockyard Lofts, a former 1890s leather factory turned post-and-beam conversion, this space doesn't imitate authenticity - it IS authentic. Original Douglas fir beams, exposed brick, and remnants of century-old hardwood floors set the tone when you walk in. Originally a 1+1, now a generous one-bedroom floor plan, the light pours through west-facing windows, catching the texture of heritage wood and warming the open-concept layout. The living area flows into a refreshingly un-condo kitchen: full-sized, functional, and built for people who cook. The bedroom offers a sense of separation and space, rare in loft living, while the updated 4-piece bath keeps things practical. The reasonable, all-inclusive maintenance fees are hard to beat, as well as a parking space, oversized locker, and neighbours who still nod hello. Tucked on a quiet, tree-lined street just blocks from the buzz of Corso Italia, Stockyards, and the Junction, this is Toronto with texture - not the kind flattened by glass towers and big box stores. If you've been not-so-patiently waiting for something with soul and space to make your own, its probably time to see it in person. (id:59911)
Bspoke Realty Inc.
2818 Folkway Drive
Mississauga, Ontario
Location! Location! Location! Overflowing with character & charm, this spacious 3+2 Bedroom5-Level Backsplit w/ over 2400 sq ft finished living space & exudes a Muskoka feel by fronting& backing to both the mature forests of McCauley Green & Pheasant Run, respectively. Welcome to your private resort-like backyard oasis w/ a 20'x34' ingrnd salt water pool & cozy private sun-filled deck w/ luxurious long-life Ipe Wood deck boards & gas BBQ hookup. Inviting main flr open concept Kitchn/Dining/Living Rm, w/ H-wood, Pot Lights & Lrg Picture Windows over looking forests, is ideal for hosting gatherings of family & friends. Kitchen boasts 6'x 5' ctr island w/ breakfast bar, granite counters, beverage fridge, tons of storage, S/S appliances & ElectricWall Fireplace. Main Floor features direct garage access and Laundry/Mud Room with outside access. Primary bedroom retreat overlooks backyard/forest/pool offers 2 walk-in closets and a4-piece ensuite bath. Curl up in the cozy ground level Family Room featuring a Gas F-place w/realistic open Log Set design w/ Double French Door W-out to Backyard/Deck/Pool. Convenient Ground Floor 3rd bedroom w/ adjacent 3 Piece Bath can accommodate both Family & Guests w/minimal stairs. Finished Lower Level offers a Rec Room, Addl Bedrms, Office & tons of Flex Space/Storage. Bright partially finished 437 Sq Ft Basement (5th Lev) is a blank slate for creating add'l Living Space/Bedrms/2nd Kitchen/Gym/Office/Studio, whatever your needs. No carpets, smooth ceilings & pot lights thru-out. Never tire of exploring nature just steps away on kms of Erin Mills walk/biking trails bordering Sawmill Crk & Pheasant Run Park (w/ SplashPad, B-ball Crt, Walking/Running Track & more). Quick Access to Hwy 403/407, Winston Churchill Transitway Stn/Carpool (Mi-Way/GO Bus) & abundance of Restaurants & Shopping options, Credit Valley Hospital & Lifetime Fitness Gym. Roof '25, Furnace/AC'20See attached List of Upgrades.Dont miss this gem surrounded by forest! (id:59911)
Royal LePage Meadowtowne Realty
79 Pendrith Street
Toronto, Ontario
Forget Park PlaceYou Want To Land On Pendrith. Why Chase The Boardwalk Fantasy When The Real Prize Is Right Here? This Rare 3-Storey Detached Gem, Nestled Just Steps From Christie Pits And Bloor, Is A Total Game-Changer. Renovated And Refined, The Main Floor Plays Its Hand Perfectly: An Inviting Living Room With Electric Fireplace, A Proper Dining Space For Entertaining, And A Sleek Stainless Kitchen With Breakfast Bar And Walkout Go Ahead, Collect Your Moments (And Meals) In Style. Upstairs, You've Basically Built A Hotel On The Third Floor: A Private Primary Suite With Spa-Style Ensuite (Yes, Heated Floors), A Walkout Terrace, Blackout Blinds, And Built-In Closets. And What Used To Be A Second Bedroom Has Been Reimagined As A Walk-In Dressing Room Though It Easily Converts Back To A Nursery Or Office So You're Close, But Not Too Close.The Second Floor Holds Two More Very Generous Bedrooms, A Skylit Heated Floor Bath, And Laundry Not Those Sad Basement Machines From Baltic Avenue.The Finished Lower Level? That's Your Utility Space With Soaring Ceilings For A Gym, Rec Room, Guest Quarters Complete With A Full Bath. Outside, The Professionally Turfed Front And Back Yards Mean No Muddy Paws, No Lawn Drama, And Total Green Envy From The Neighbours.And Here's Your Get Out Of Jail Free Card: A Covered Laneway Parking Spot. No More Waiting ForThe City To Plow, No Back-Breaking Shoveling. Just Park, Roll The Dice, And Go. (id:59911)
Harvey Kalles Real Estate Ltd.
632 Leatherleaf Drive
Mississauga, Ontario
Wow! What else can I say! Not very often a well-priced move in condition home hits the market! This Wonderful property on a private pie shaped lot is perfect for you and or your Family. A well maintained 3-bedroom home that offers a spacious kitchen, 2 full washrooms on the 2nd level, and 1 on the main level with a rough in for a 3 pc washroom in the Finished Basement. Modern takes, and super nice tones thorough out the house. The Backyard offers a serene getaway in the City! Large Deck for those outdoor get togethers and the home is situated amongst very expensive homes. Excellent location! Close to really Everything! Can't say too much more you need to see this gem for yourself! (id:59911)
RE/MAX Realty Services Inc.
509 - 16 Mcadam Avenue
Toronto, Ontario
Welcome To The Dream Residences - Ideally Located Just Steps From Yorkdale Shopping Centre & The Yorkdale Subway Station, Offering A Quick & Easy Commute To Downtown Toronto. This Modern, Open-Concept Two-Bedroom, Two-Bathroom Unit Boasts Expansive Windows That Fill The Space With Natural Light & Offer Unobstructed Views. Enjoy A Private 310 Square Foot Terrace Perfect For Entertaining Or Relaxing Outdoors. Take Advantage Of Nearby TTC Access, A Variety Of Local Amenities & Immediate Access To Highway 401 For Seamless Travel Across The City. Included: 1 Underground Parking, 1 Storage Locker (On Same Level As The Unit), Stainless Steel Appliances, Stackable Washer/Dryer, All Window Coverings & Light Fixtures. (id:59911)
Sutton Group-Admiral Realty Inc.
6259 Snowflake Lane
Mississauga, Ontario
Welcome to 6259 Snowflake Lane! This bright and spacious 4+1 bedroom gem is tucked away in the friendly, well-established neighbourhood of Lisgar where comfort meets convenience. Just minutes from highways, shopping, and schools, you'll love how everything you need is right around the corner. Step inside and feel the space! The primary bedroom is a private retreat with his & her closets and a 4-piece ensuite! The main floor laundry and mud room make life a little easier with direct access to the garage from inside. The kitchen is a cozy breakfast area, and the family room brings the charm with a wood-burning fireplace, a big window, and direct walkout to your backyard deck perfect for BBQs, morning coffee, or starry night chats. Need more space? The finished basement has you covered with a rec room, bedroom, cold room, and an extra bathroom ideal for guests, teens, or a home office. Existing concrete hot tub pad, can be used as patio. With new tile floors in the kitchen and hallway, a new roof (2018), new windows and doors (2021), and a new garage door (2021), this home is move-in ready and packed with updates. Don't miss your chance to own this fun, functional, and fabulous family home in one of Mississauga's most sought-after pockets. (id:59911)
Modern Solution Realty Inc.
2986 Dufferin Street
Toronto, Ontario
Solid Brick Building For Sale In Highly Desirable Area. Completely Renovated Retail With Finished Basement and Two Bedrooms apartment fully renovated with brand new appliances. Transit across the street. Yorkdale second away. High potential for development. (id:59911)
RE/MAX Premier Inc.
663 Snider Terrace
Milton, Ontario
Mattamy's 4-Bedroom Green Brier Style, Comfort & Elegance Combined! Welcome to this stunning home offering over 3000 sq. ft. of living space, nestled on a quiet, close-knit, non-feedthrough street in one of the areas most sought-after neighbourhoods. This beautifully upgraded residence blends modern design with timeless charm. Step inside to 9-ft ceilings, rich dark hardwood floors on the main level, and an open-concept layout bathed in natural light. The vaulted grand living room ceiling adds dramatic flair. A true entertainers dream, the chefs kitchen boasts high-end stainless steel appliances, granite countertops with a waterfall-edge centre island, and a flowing granite backsplash. California shutters throughout add a touch of elegance. Enjoy custom built-ins in the family room and dining area, a finished basement designed for comfort and versatility, and a custom laundry room that's straight out of a magazine. Recent updates ensure peace of mind, making this home as efficient as it is beautiful. Upstairs, discover four generous bedrooms, including a spacious primary retreat with walk-in closet and a renovated 5-piece ensuite. Oak staircase, professionally painted in neutral tones, and upgraded bathrooms reflect pride of ownership throughout. Outdoor living shines with a fully landscaped front porch framed by mature trees, and a backyard oasis featuring a custom-built privacy gazebo perfect for hosting or unwinding. Just steps to schools and parks. This is the turnkey dream home you've been waiting for. Welcome home! (id:59911)
Royal LePage Meadowtowne Realty
912 - 2300 St. Clair Avenue W
Toronto, Ontario
Come Home to this Stunning Boutique Condo In The Junction! The Longed-For Foxwell Model (651 Sqft) Features 1 Bedroom + 1 Den (Can Fit A Bed) And 2 Washrooms! Also Features 9' Ceilings, Upgraded Laminated Flooring Thru-Out, And All Modern-Day Finishes. The Sun-Filled Primary Bedroom Comes With A Large Closet And An Ensuite With An Upgraded Glass Shower! The Contemporary Kitchen Has Two-Tone Upper Tall Cabinets, Quartz Countertops And Stainless Steel Appliances! The Bonus Den Area Can Be Used For An Office Or Another Sleeping Area. This Unit Comes With 1 Parking And 1 Locker. Amazing Location, With Walking Distance To Everything: Walmart, Starbucks, Banks, Stockyard Mall, And Public Transit! Amazing Home with a great floorplan - Don't Miss! (id:59911)
Keller Williams Real Estate Associates
2 - 90 Signet Drive
Toronto, Ontario
Clean Unit, Truck-Level Shipping Door, Close To Amenities, Great Location, Only Clean Uses. (id:59911)
Vanguard Realty Brokerage Corp.











