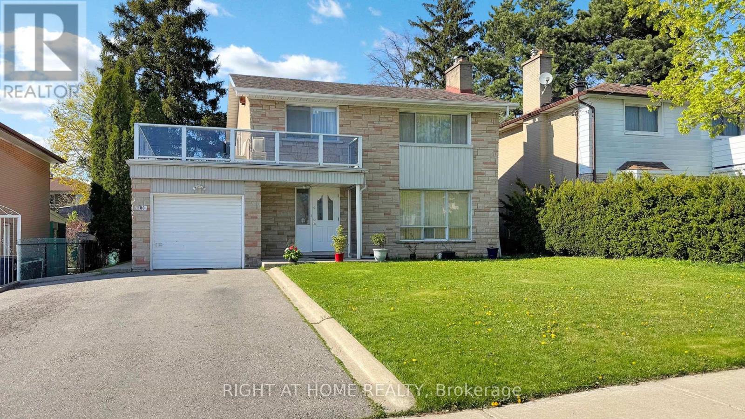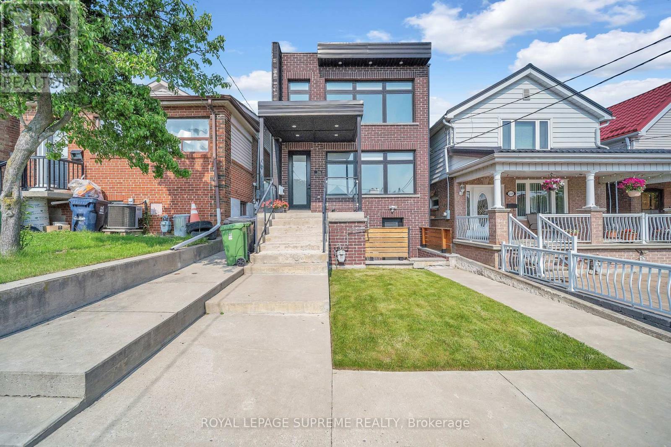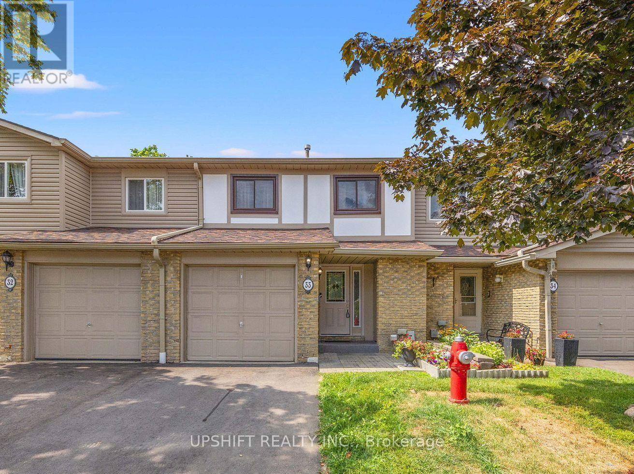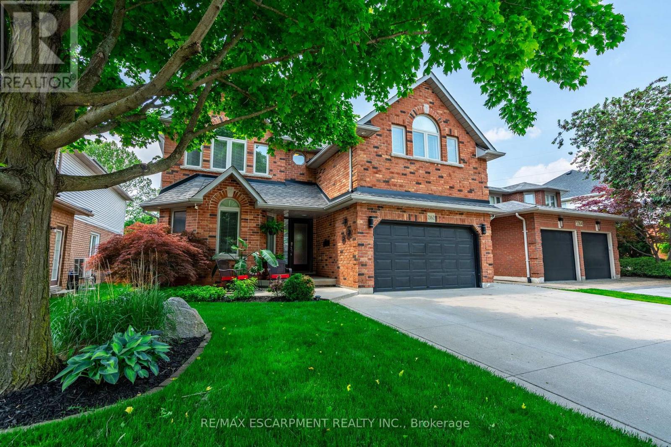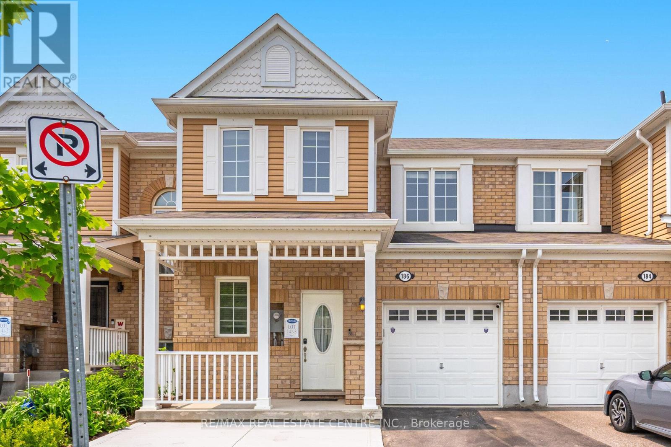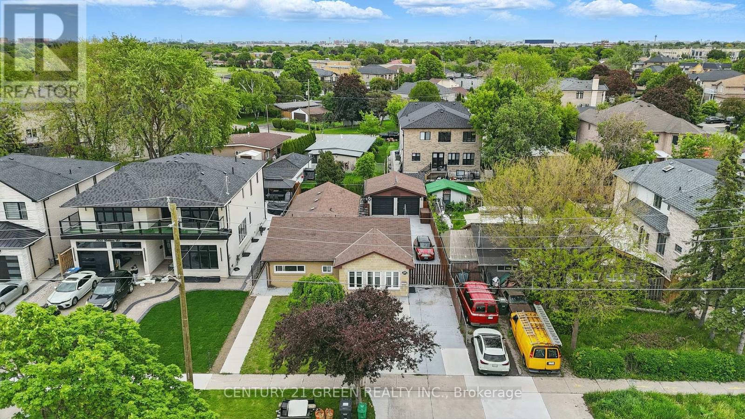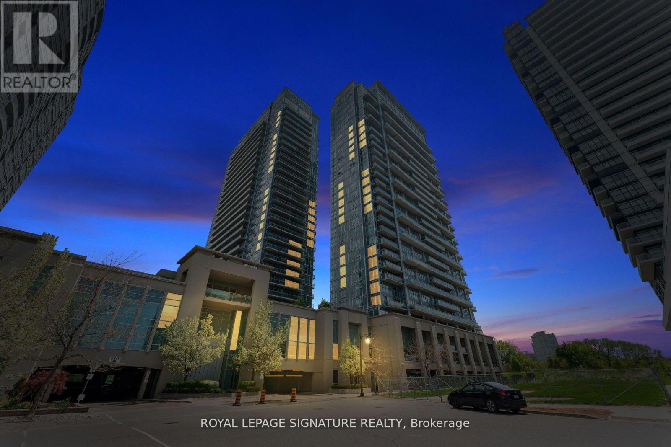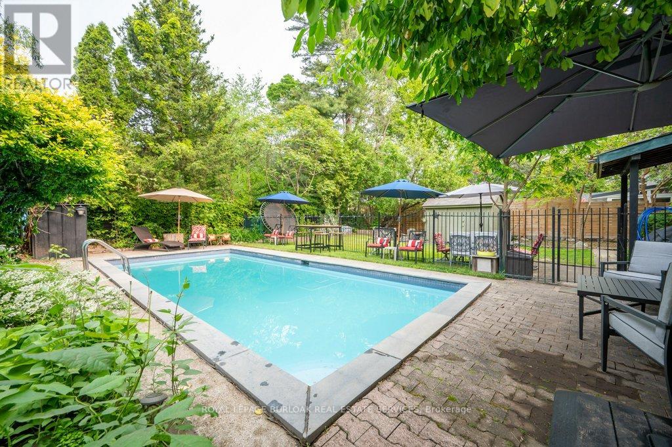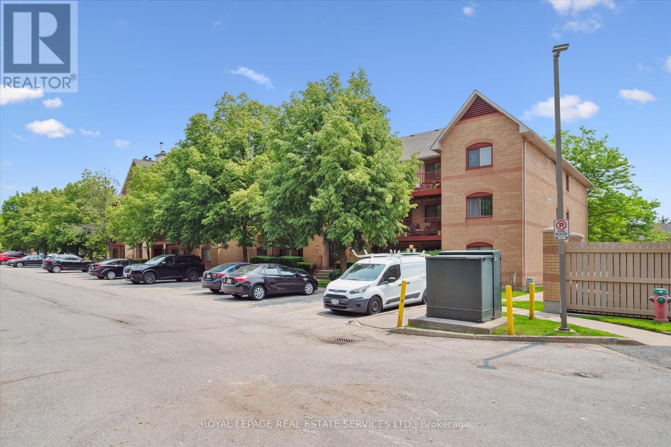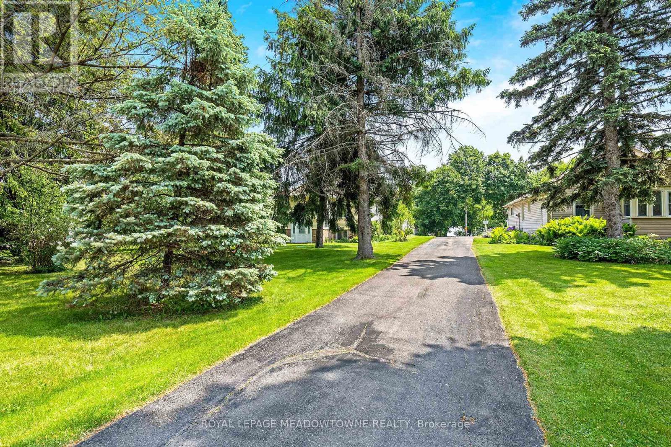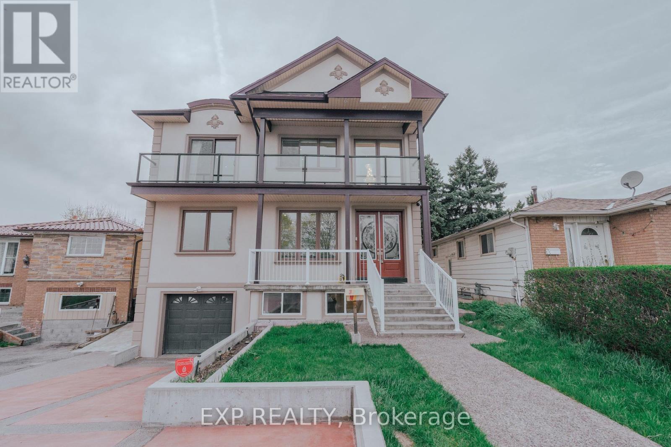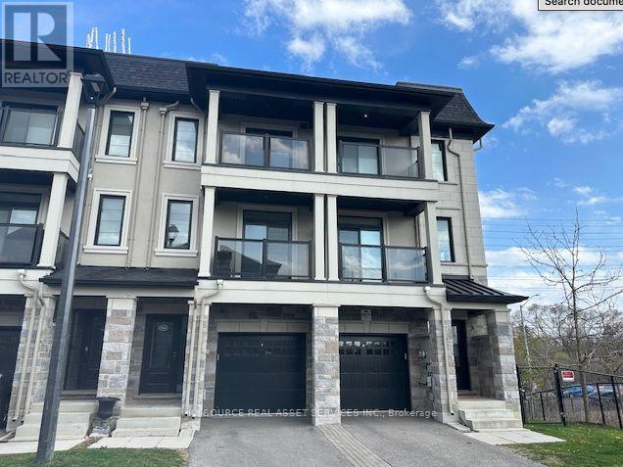106 Grandravine Drive
Toronto, Ontario
A Rarely Offered Detached Gem in York University Heights! Step into this beautifully maintained, sun-filled 4-bedroom detached 2-storey home, nestled on a massive 55ft x 109ft south-facing lot! Featuring a spacious upper-level terrace above the garage perfect for outdoor lounging, this home boasts a thoughtfully designed layout with spacious rooms, including a bright open-concept living/dining area featuring elegant marble flooring, perfect for entertaining. Enjoy a modern custom eat-in kitchen with built-in appliances and plenty of storage. Four generously sized bedrooms with ample closet space. The finished basement with a separate entrance, 2nd kitchen, and a large rec room is ideal for extended family living or potential rental income. Located in a highly desirable community just minutes from Finch West Subway Station, Keele Shopping Centre, York University, major highways (400/401/407), the upcoming Finch West LRT, and the new Humber River Hospital. New Roof 2025 and New A/C 2024. (id:59911)
Right At Home Realty
291 Gilbert Avenue
Toronto, Ontario
Introducing 291 Gilbert Avenue. An architectural masterpiece where contemporary elegance meets elevated living. This custom-built residence is a true urban sanctuary, thoughtfully crafted for both refined entertaining and serene everyday moments. Step inside to discover a seamless open-concept design, where sun-drenched interiors are framed by expansive windows and accented by a striking floating staircase. Every detail speaks of sophistication from the exquisite marble touches to the over $100,000 in bespoke upgrades, including custom-built-ins, walk-in closets, and a fully outfitted laundry retreat. The heart of the home is a dramatic living space anchored by a floor-to-ceiling quartz feature wall and a 70-inch linear fireplace, setting the stage for cozy evenings and elegant gatherings alike. Outdoors, a private deck invites al fresco dining and tranquil mornings, while a separate side entrance unveils a fully renovated one-bedroom suite ideal for extended family, guests, or an income-generating opportunity. A walk-out to the covered backyard adds a layer of versatility to the home's thoughtful design. This is a rare opportunity to acquire a turnkey designer residence tailored for the discerning buyer. Elevate your lifestyle at 291 Gilbert Avenue, where luxury lives effortlessly. (id:59911)
Royal LePage Supreme Realty
120 Bushmill Circle
Brampton, Ontario
Welcome to 39 Studebaker Trail, Brampton a gorgeous and well-maintained semi-detached home available for lease in a highly desirable, family-friendly neighbourhood. This spacious 3-bedroom home features gleaming hardwood floors, an open-concept layout, and a bright, family-sized kitchen with stainless steel appliances and ample storage. Enjoy the convenience of a walkout to a privately fenced backyard, perfect for outdoor relaxation or entertaining. The home offers two parking spaces and shared laundry located in the basement. Tenant will be responsible for 70% of the utilities. Located close to top-rated schools, parks, transit, shopping, and the GO Station, this property combines comfort and convenience, making it an ideal choice for families or professionals. (id:59911)
RE/MAX Realty Services Inc.
33 - 33 Greenwich Circle
Brampton, Ontario
Beautifully maintained and move-in ready 3-bedroom townhouse in the heart of Brampton! This charming home features a spacious primary suite with ensuite, an additional 4-piece bathroom with Jacuzzi tub, and a cozy living room with a classic wood-burning fireplace that walks out to a private, fenced backyard perfect for relaxing or entertaining. The freshly renovated basement offers versatile space ideal for a family room, home office, or gym. Includes 1-car garage with extra storage. Conveniently located minutes from Bramalea City Centre, Chinguacousy Park, grocery stores, Hwy 410, and public transit. A fantastic opportunity to own in a prime location .Don't miss out! (id:59911)
Upshift Realty Inc.
74 Glebe Crescent
Brampton, Ontario
A home of thoughtful design and lasting comfort, 74 Glebe stands as a true family home on a wide 50 foot lot in one of Bramptons most mature and in-demand neighbourhoods. Designed and upgraded by the owners for long-term comfort, this is a home where every detail was made to matter. From the moment you step in, youll feel the pride of ownership. Renovated with long-term living in mind, this home blends modern finishes with solid construction and a focus on quality, detail, and comfort. No corner was overlooked; wide-plank engineered hardwood flooring, smooth ceilings, designer lighting, a waterfall quartz island, custom cabinetry, modern hardware, smart appliances, beautifully finished custom washrooms- along with countless other thoughtful upgrades throughout. The basement features a convenient separate entrance; with extra washrooms and an open recreation area; ready for your personal touch, whether its a home gym, games room, or extended family living space. The heart of the home is the open-concept living, dining, and kitchen area; perfect for entertaining, family dinners, or relaxed nights in. The flow is seamless, the finishes are elegant, and the layout is built to bring people together. Step outside to your private backyard outdoor retreat; complete with a covered stone patio, green space, and a pool that makes summer memories effortless. Picture the grill going, laughter around the patio, kids splashing in the pool, and a perfect view of the Chinguacousy Park fireworks lighting up the night. Adding even more versatility; the large double garage is more than just parking; its a full workshop setup with sturdy wooden workbenches, an Electric Vehicle Charging Outlet, and a dedicated electrical sub panel, offering serious utility for hobbyists and DIYers. With access to all amenities, this is a home to be lived in and loved for years. Whether you're upsizing, investing, or looking for the perfect space to raise a family, 74 Glebe delivers. (id:59911)
Royal Star Realty Inc.
2162 Heidi Avenue
Burlington, Ontario
IN-LAW POTENIAL with SEPARATE ENTRANCE: Custom-Built 4-Bedroom Home in a Family-Friendly Neighbourhood. Welcome to this bright and spacious custom-built home, offering over 3,500 sq. ft. of well-designed living space. Featuring 4 generous bedrooms and 3.5 bathrooms, this open-concept layout is perfect for comfortable family living and entertaining. A separate entrance provides potential for an in-law suite or rental opportunity, adding flexibility and value. Enjoy a private backyard oasis, ideal for outdoor gatherings, and a double car garage with ample driveway parking. Nestled in a highly sought-after, family-friendly neighbourhood, this home is just minutes from top-rated schools, parks, shopping centres, and major highways providing the perfect blend of community charm and urban convenience. A rare opportunity to own a beautifully crafted home in a location where families thrive! (id:59911)
RE/MAX Escarpment Realty Inc.
186 Gleave Terrace
Milton, Ontario
Immaculate Freehold Townhome in Sought-After "Harrison" Community. Step into this beautifully maintained 3-bedroom freehold townhouse, offering a professionally finished basement and exceptional curb appeal. Located in the highly desirable Harrison neighborhood, this home features elegant hardwood flooring throughout the main level and laminate floors on the second level and a bright, open-concept layout ideal for modern living and entertaining. The fully finished basement provides versatile space perfect for a home office, media room, or guest suite. Enjoy the low-maintenance lifestyle with a custom concrete patio in the backyard, ideal for relaxing or entertaining outdoors. With a rare offering of 4 total parking spaces, including extra driveway space, this home combines functionality with style. This is a must-see property tastefully upgraded and move-in ready. Schedule your private showing today and discover the perfect blend of comfort, convenience, and charm. (id:59911)
RE/MAX Real Estate Centre Inc.
7649 Redstone Road
Mississauga, Ontario
Welcome to 7649 Redstone Rd - A Rare Gem in the Heart of Malton! Pride of ownership shines throughout this immaculately maintained 3-bedroom, 2 full bathroom bungalow in one of Malton's most prestigious pockets. Set on a generous 52 x 125 ft lot, this home is surrounded by multi-million dollar custom builds, offering a perfect blend of present-day comfort and future development potential. Step inside to carpet-free living with gleaming laminate and tile floors, pot lights, and separate living and family rooms ideal for larger families or entertaining guests. The upgraded eat-in kitchen with high-end stainless steel appliances and adjacent dining area makes daily living both elegant and functional. A massive detached 2-car garage, extended 8-car driveway, and sprawling backyard make this property ideal for gatherings, hobbies, or extended families. The home is conveniently located near Westwood Mall, Great Punjab Plaza, major highways, top schools, and just minutes to Pearson International Airport. Whether you want to move in, invest, or build your dream home, this property offers endless opportunities.Dont miss out book your private showing today! (id:59911)
Century 21 Green Realty Inc.
2122 - 165 Legion Road
Toronto, Ontario
Welcome to the luxurious "Laguna" model at California Condos. This beautifully designed suite features soaring 9-foot ceilings and offers breathtaking views of the city skyline and lake from a private balcony. Located just steps from the waterfront and Humber Bay Parks, with easy access to highways, TTC, GO Transit, downtown Toronto, and the airport. Enjoy resort-style living with 24-hour access to a wide range of amenities, including two fully equipped fitness gyms, indoor and outdoor swimming pools, squash courts, scenic walking and exercise trails, a stunning barbecue terrace, and much more. (id:59911)
Royal LePage Signature Realty
1927 Truscott Drive
Mississauga, Ontario
Welcome to 1927 Truscott Drive, a tastefully renovated and expanded family home nestled in the heart of Clarkson on a private, tree-lined lot. This Offering a fully fenced backyard oasis with an in-ground pool just in time for summer entertaining. Inside, the home boasts an open-concept floor plan with a spacious living room featuring a gas fireplace and stunning views of the lush backyard and pool. The chef-inspired eat-in kitchen is the heart of the home, complete with a large island, bar sink, wine fridge, and a custom-built homework nook perfect for busy families. Upstairs, the luxurious master retreat with vaulted ceilings, walk-in closet, and a five-piece spa-style ensuite with a soaker tub, double vanity, glass shower fortwo, and a private water closet. The secondary bedrooms are generously sized, including one with twin walk-in closets, and share a beautifully appointed five-piece main bath with double vanity. Thoughtful design details are found throughout the home, including pot lights, barnboard sliding doors with refinished antique hardware, central vac, and a show-stopping central staircase with a picture window overlooking the backyard. Inside access from the garage into an oversized mudroom/ laundry area to keep the family organized without shoes and gear out of sight. The partially finished basement adds additional living space with a gas fireplace and a three-piece bath, and tons of storage. Major updates include a new furnace (2024) and AC(2022), ensuring year-round comfort. Ideally located steps from schools, parks, libraries, recreation centres, and transit, with convenient access to the QEW, this home combines comfort, style, and practicality ready for you to move in and make it your own. (id:59911)
Royal LePage Burloak Real Estate Services
532 - 1514 Pilgrims Way
Oakville, Ontario
Beautifully Updated 3-Bedroom Condo in Oakville - Perfect for First-Time Buyers or Young Families! Welcome to this bright and inviting 3-bedroom, 1.5-bathroom condo in the heart of Oakville! Ideal for first-time buyers or a young family, this home offers a perfect blend of comfort, convenience, and style. Step inside to fresh paint throughout and brand-new carpet in all bedrooms, creating a warm and modern feel. The bedrooms also feature new blinds, adding a touch of privacy and charm. Both bathrooms have been upgraded with stylish new light fixtures. Enjoy your morning coffee or unwind after a long day on your private balcony - a lovely outdoor space to relax and recharge. Conveniently located close to schools, parks, shopping, and transit, this move-in-ready condo is a fantastic opportunity to get into the Oakville market. Don't miss out - book your showing today! (id:59911)
Royal LePage Real Estate Services Ltd.
1 Caseley Drive
Halton Hills, Ontario
Beautiful Detached raised Bungalow Home on Nearly Half an Acre in Halton Hills! Rare opportunity to enjoy country living just minutes from town amenities. This spacious home sits on a huge lot with two driveways (Caseley Dr & shared Guelph St access) and parking for 8+ vehicles. RV-friendly with septic, water, and power hookups, plus a 30-amp EV charger. Highlights Include: Bright main floor with Beautiful vaulted ceilings, huge picturesque windows, sunroom, 2 bedrooms, kitchen with breakfast bar, and full bath. Oversized 2-car detached garage/shop (~1,000 sq. ft.) with 200-amp service, and heated floor rough-in. Lookout basement with additional bedroom, full bath, and large living space perfect for the in-laws. Rough in 2nd kitchen. Just 8 minutes to Mount Pleasant GO and close to Highways 401, 407 & 410. A rare find with space, flexibility, and unbeatable location! (id:59911)
Royal LePage Meadowtowne Realty
1 Ravine Crt
Port Dover, Ontario
Welcome to this beautifully maintained 2-bedroom, 3-bathroom home nestled on a quiet private court in desirable Port Dover. Offering just under 1,500 sq ft of thoughtfully designed living space, this home boasts a seamless layout that’s perfect for comfortable living and effortless entertaining. Set on an oversized, fully fenced lot, you’ll enjoy exceptional privacy with plenty of room to garden, relax, or entertain outdoors. This property is ideal for downsizers seeking single-floor living in a peaceful setting, all while being close to downtown, shops, restaurants, the beach, and other essential amenities. Don’t miss your chance to own a low-maintenance home in one of Port Dover’s most sought-after neighbourhoods. (id:59911)
RE/MAX Erie Shores Realty Inc. Brokerage
614 - 3220 William Coltson Avenue
Oakville, Ontario
Upper West Side Condo- this residence comes with 2 Bedrooms, 2 Washrooms, one parking spot, one locker and balcony. Immerse yourself in the pinnacle of modern luxury with this innovative keyless building with Smart Connect home technology. Delight in sophisticated relaxation atop the rooftop terrace or engage in daytime co-working within the stylish main floor social areas. Enjoy the upscale party and entertainment lounge, and stay energized in the fitness center. Kitchen offers stainless steel appliances, Island with seating space, quartz countertops, laminate flooring throughout. Close to Oakville schools, just a short drive to Sheridan College, Oakville Hospital, and Oakville Go Station, and offers quick access to Highway 403 & 407. Enjoy the areas Restaurants & shopping. (id:59911)
Century 21 Signature Service
1402 - 4065 Confederation Parkway
Mississauga, Ontario
Location, Location, Location!!! One Bedroom Plus Den Unit In Daniels Wesley Tower In Heart Of Mississauga In Square One, 9' Ceiling, Laminate Floors, Big Open Concept Modern Kitchen, Quartz Countertop, Stainless Steel Appliances, Walking Distance To Square One, Ymca, Library, Transit At DoorSteps, Close To Highways, Ensuite Laundry, Large Size Den, Very Clean Unit!! (id:59911)
RE/MAX Champions Realty Inc.
3257 Monica Drive
Mississauga, Ontario
Client RemarksWelcome to 3257 Monica Drive a custom-built, detached home sitting on a wide lot in the heart of Malton. Finished in 2017, this spacious property offers over 4,200 sq ft of total living space, with 5+3 bedrooms and 4 full bathrooms ideal for large or multi-generational families.From the moment you walk in, you'll notice the double-height foyer with a grand chandelier and the newly installed private elevator that makes getting between floors easy. The main floor features a bedroom with a full washroom perfect for guests or in-laws and a bright, open-concept kitchen with gas cooktop, custom cabinetry, and plenty of room to entertain. Elegant hardwood flooring, a custom hardwood staircase, and pot lights throughout complete the upscale feel.The fully finished walk-out basement adds approximately 1,200 sq ft of additional space and includes a second kitchen, three bedrooms, and a full bathroom making it great for extended family or income potential.Outside, the home shines with a powered and insulated backyard workshop (ideal for hobbies or a home office), a custom wood gazebo with gas hookup, and a spacious deck with built-in seating. The concrete driveway fits multiple cars, and balconies on three sides of the home offer peaceful spots to enjoy the outdoors.Located minutes from Westwood Square Mall, schools, parks, groceries, and transit. Just 15 minutes to Pearson Airport and quick access to Highways 401, 427, and 407. This home blends quality, space, and convenience in one of Mississauga's most connected neighbourhoods. (id:59911)
Exp Realty
5905 - 3883 Quartz Road
Mississauga, Ontario
New South Facing Penthouse in M2 Condos!! In Square One Area of Mississauga, 2 Bedrooms Plus Media, Soaring 10' Ceiling, 2 Full 3 Pcs. Washrooms, Clear Stunning View of CN Tower and Lake Ontario. Luxurious amenities include Fitness Centre, Salt Water Pool, Sports Bar, Movie Theatre, 24 Hour Security, Minutes from Square One Mall, Go Transit, 401, 403 & Future LRT! Walking distance to Celebration Square, parks, groceries, restaurants, public transit terminal, Sheridan College, Living Arts, movie theater, schools,YMCA, library and Much More!! (id:59911)
RE/MAX Champions Realty Inc.
7575 Milburough Line
Milton, Ontario
A Private Slice of Paradise in Milton Perfect for Growing or Multi-Generational Families! Welcome to your own serene retreat just 17 km from Burlington. Tucked away on a beautifully landscaped, fully fenced 0.65-acre lot, this custom 3,200 sq. ft. home combines peaceful country living with the convenience of nearby city amenities ideal for families who value space, privacy, and versatility. Step inside to a chef-inspired kitchen designed to impress, featuring soaring vaulted ceilings, elegant quartz countertops, an expansive 8-foot island, soft-close cabinetry, and premium Jenn-Air appliances. The open-concept layout flows seamlessly into a sun-drenched dining area with a stunning wall of windows showcasing lush greenery, and a spacious living room with a cozy fireplace and vaulted ceilings perfect for entertaining or unwinding in comfort. The main level offers three generous bedrooms and two full bathrooms, including a luxurious primary suite with vaulted ceilings, three closets, and a beautifully updated spa-like ensuite. Upstairs, you'll find a private retreat-style second primary suite with its own 2-piece bath and flexible living or office space ideal for guests, teens, or working from home. The lower level features a large family room with a fireplace and a dedicated workshop a dream space for hobbyists or DIY enthusiasts. At the opposite end of the home, a separate entrance leads to a full in-law suite through a practical mudroom, providing exceptional flexibility for extended family or long-term guests. Enjoy peace of mind year-round with a backup generator that ensures continued comfort and security. This rare offering delivers the best of both worlds: tranquil living in a park-like setting, with all the essentials just minutes away. (id:59911)
RE/MAX Escarpment Realty Inc.
2811 - 80 Absolute Avenue
Mississauga, Ontario
Welcome To The Absolute World! Live In The Most Desired Community In Mississauga* This 1+1 Bedroom And 2 Full washrooms Offers A Spacious Floor Plan With North East Unobstructed Spectacular Views of The City*. Just professionally Renovated * New Kitchen, New Laminate Floor New Washroom Vanities New paint in April/May 2025*. New Stove, New Dishwasher April 2025 New Fridge 2023*, Walking Distance to Square One & Central Parkway Mall* Gorgeous Unobstructed Ravine Views! 9 Ft Ceilings* Walk Out To Your Quiet Balcony to enjoy the views away from busy main street traffic. Floor to Ceiling Window in Master Bedroom . Club house amenities include indoor & outdoor pool, basketball court, squash court, running track, super large gym and more* Sheridan College, trails, bus routes, and the NEW Hurontario LRT. One Parking + One Locker included. Stove, fridge, dishwasher, microwave hood vent, stacked washer dryer, all electrical light fixtures. (id:59911)
RE/MAX Gold Realty Inc.
208 - 50 Gulliver Road
Toronto, Ontario
Rare opportunity to own a bright and spacious 1-bedroom, 1-bathroom condo in Toronto's growing Amesbury neighborhood, featuring TWO dedicated parking spots-one indoor and one outdoor-a standout benefit for multi-vehicle owners or investors seeking rental potential. Located on the second floor of a quiet, well-maintained building, this open-concept unit offers convenient, low-maintenance living with no need for elevators. The combined living and dining area opens to a large balcony with a direct view of both parking spaces. Includes in-suite laundry, generous in-unit storage, and additional storage in the garage. Ideally situated close to public transit, shopping, schools, parks, and future area developments-perfect for first-time buyers or those looking for a high-value investment property. Please note, pets are allowed with restrictions. (id:59911)
RE/MAX Experts
8 Beamish Court
Brampton, Ontario
Charming estate bungalow nestled in a quiet & mature cul-de-sac setting in rural Brampton. This expansive home sits on approx. 2.2 acres and features a large semi-circular drive with ample parking and a 3 car garage. The double door entry leads to an expansive and inviting front foyer. The interior boasts 3 bedrooms & 3 baths with a full walk-out basement overlooking a serene ravine setting. Enjoy family entertaining with a large & cozy family & sitting room area with a rustic brick fireplace. The kitchen & dinette areas provide a walk-out to a wrap around balcony with beautiful backyard views perfect for rest and relaxation. The lower level provides endless opportunities for additional living space with walk-out areas to the backyard featuring numerous mature trees for privacy. The newly updated and expansive laundry area provides direct access to the garage. Don't miss out on this unique opportunity to put your personal touches on this estate bungalow in a quiet and mature setting! (id:59911)
Royal LePage Premium One Realty
210 - 1055 Southdown Road
Mississauga, Ontario
Now offering a spacious and bright 878 SQ.FT. corner unit with a desirable split-bedroom floor plan. Located on a lower floor, this suite features floor-to-ceiling windows, a large balcony, and a functional galley kitchen with granite counters and breakfast bar. The generous primary bedroom includes a 4-piece ensuite, double closet, and walkout to the balcony.Includes a private EV charger professionally installed and fully paid for in your exclusive-use parking space.Enjoy access to an impressive array of building amenities, including a fully-equipped fitness center, indoor swimming pool, relaxing sauna, resident library, stylish party room, private movie theatre, and 24-hour concierge service.Unbeatable location directly across from Clarkson GO Station with express trains to downtown Toronto in just over 20 minutes. Easy access to the QEW, public transit, shopping, dining, and all amenities. A must-see unit offering comfort, convenience, and modern upgrades in a prime transit-connected community. (id:59911)
Sotheby's International Realty Canada
562 Rapids Lane
Mississauga, Ontario
Welcome To 562 Rapids Lane! This Absolute Stunning Executive Townhome Has It All. 562 Rapids Lane is a residence located in Mississauga, Ontario. It is found in the area of Lakeview in Mississauga. Other areas nearby are Port Credit, Mineola. This Property Consists Of 2439 Sq ft. with Three Bedrooms, 3 Bathrooms, a Powder room, Modern Kitchen, Upgraded Finishes, Tile & Laminate Flooring, Stone Counters, Pot Lights, Upgraded Cabinets &Trim, Walkout To 2 Balconies and 2 Roof Top Terraces. Enjoy the Roof Top Terrace for hosting parties and casual gatherings or just a peaceful spot for relaxation and fresh air. Close To All Amenities And Highways. Minutes to the New Walmart and Metro. Enjoy the scenic walking and cycling trails along Lake Ontario in the Lake Promanade and Port Credit Village Area. Minutes to the Buzzing Port Credit Village famous for its Festivals, Restaurants, Parks and Marinas. The Breath taking Credit River runs through this charming Lake View Village where you can Enjoy the beautiful sunset views. Some of the famous and stunning parks, featuring a large waterfront area, picnic spots, a dog park, walking trails, and views of Lake Ontario are: Lake Promanade, Jack Darling Memorial Park, Richards Memorial Park, Brueckner Rhododendron Gardens, Adamson Estate and Heritage Park, Marie Curtis Park.*For Additional Property Details Click The Brochure Icon Below* (id:59911)
Ici Source Real Asset Services Inc.
Bsmt - 3187 Seabright Drive
Mississauga, Ontario
Newly built legal modern 2 bedroom, 1 bathroom basement apartment with 9 feet ceiling height in a family neighborhood of Churchill Meadows. Spacious and open concept kitchen with Island and quartz counter top. Separate ensuite, laundry. Walking distance to public transit, parks and schools. Close proximity to shopping, highways (403, 407), hospital and community center. One parking spot on the driveway. Utilities included (water/hydro/heat). No pets. No smoking. Tenant insurance required. (id:59911)
Century 21 Green Realty Inc.
