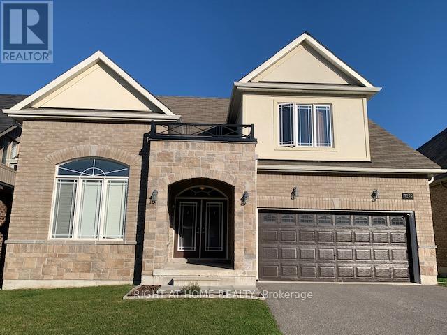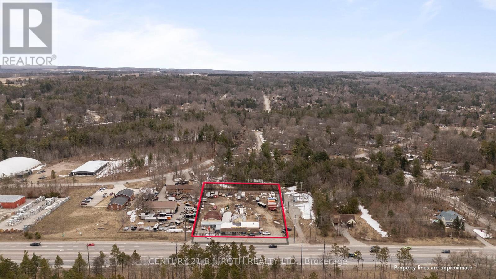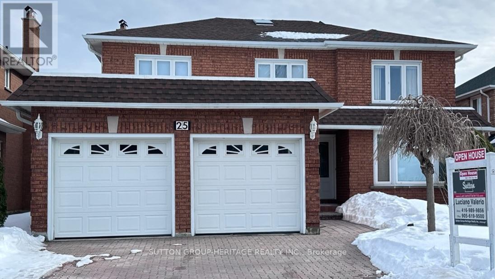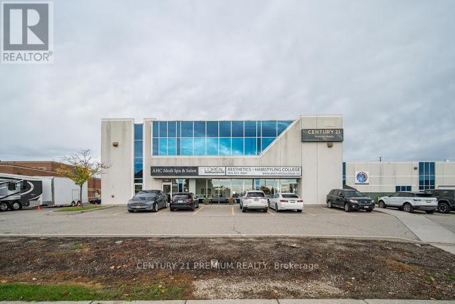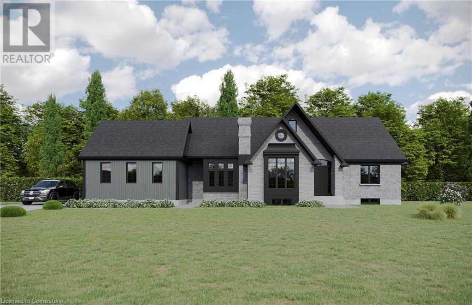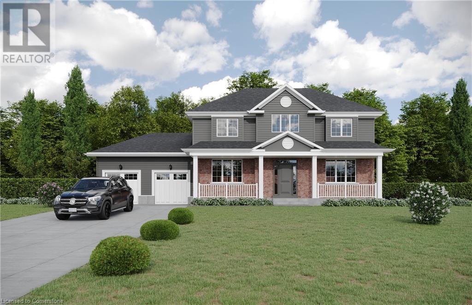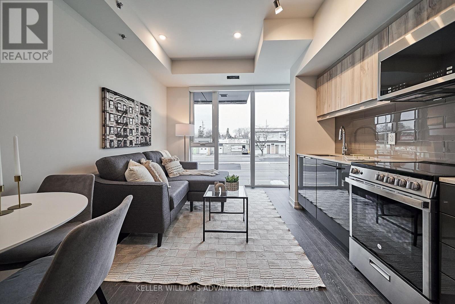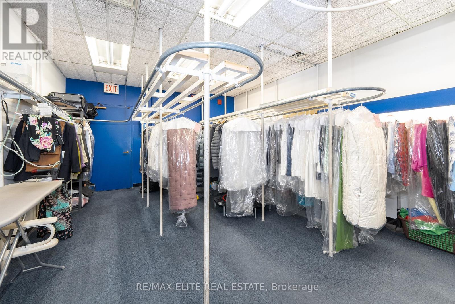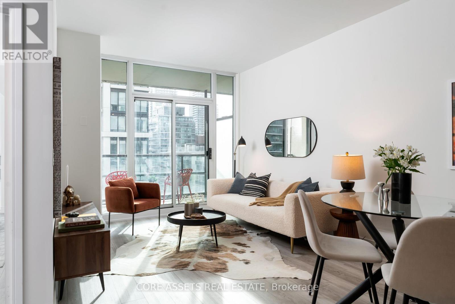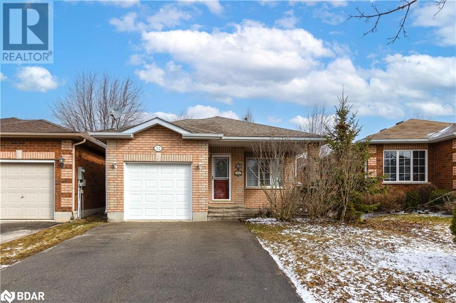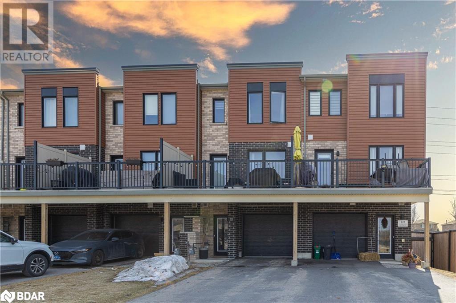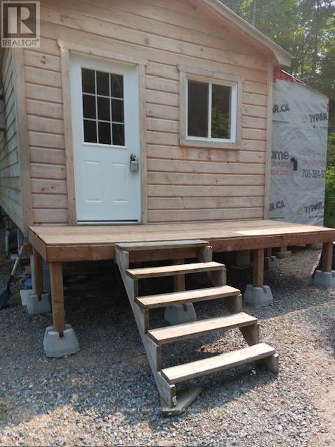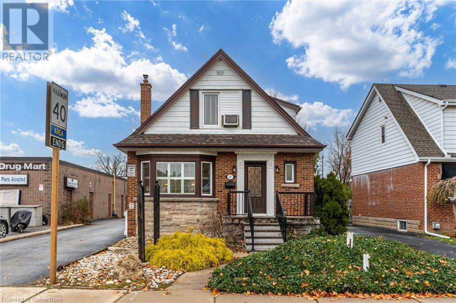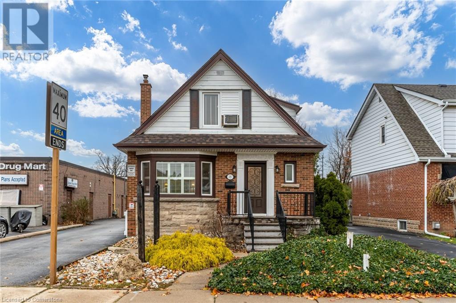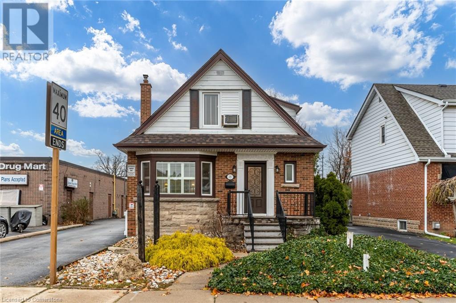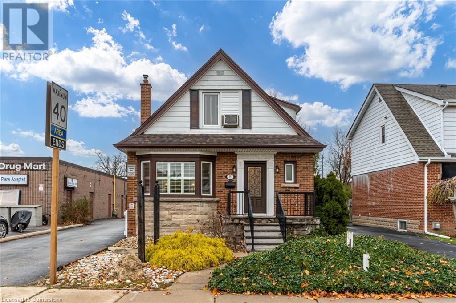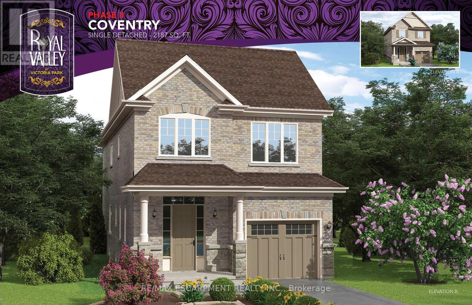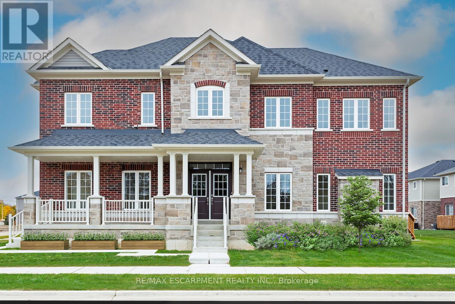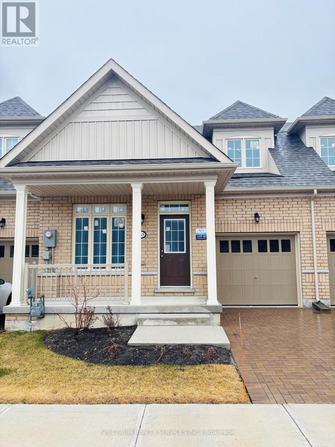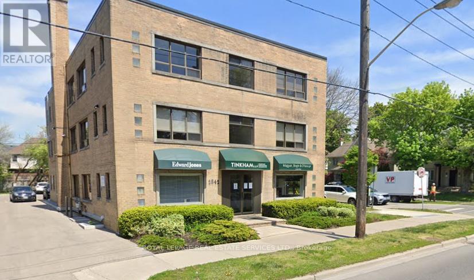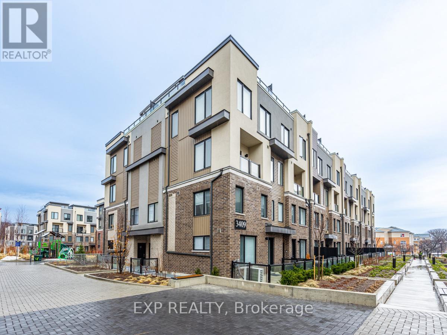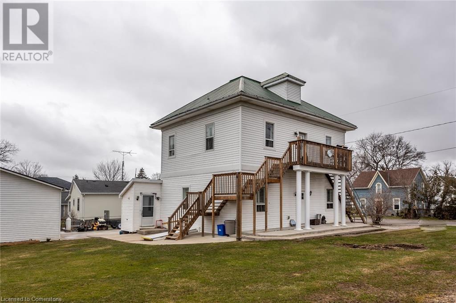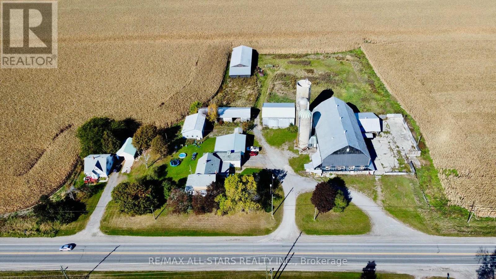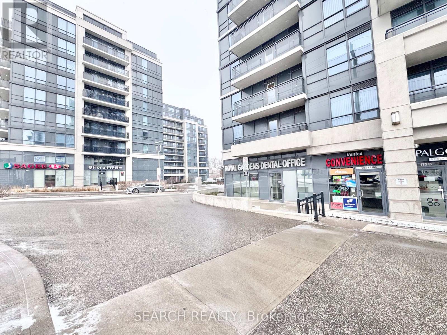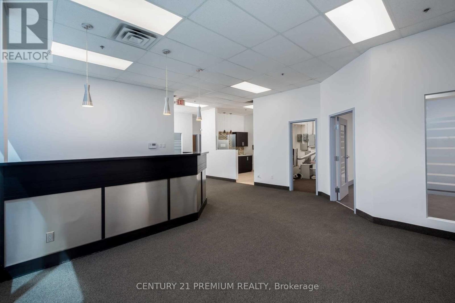663 Sweet Road
Stirling-Rawdon, Ontario
Enjoy The Many Benefits of Country Living in This Charming, Newly Renovated 1800's Farmhouse, Situated on Over 51 Acres of Land, You Will Love the Open Concept "Great Room" on the Main Floor, This Room is Large Enough for Kitchen/Dining/Living all in One Space, w/Rustic Wood Accents, T&G Pine Throughout, Fireplace, Large Windows and Brand New Stainless Steel Appliances, This will Surely be Your Favourite Room in the House! The Main Floor Bdrm Would Make an Excellent Guest Room or Home Office w/4pc Ensuite Bath, Upstairs You Will Find A 3pc Bath and Two Large Bdrms w/Connecting Door, Perfect for Kids or Adults Looking For a Private Retreat, In-Law Suite w/Sep Entrance/Walk-out Featuring 1 Bdrm with W/IN Closet, Living Room, Kitchen and 3pc Bath, Great for Extended Families, Guests or Teenagers! Enjoy the Private Trails in Your Backyard, Explore Crowe River, Trent Severn Waterway, public boat launch, Callaghan's Rapids and Much More! Marmora, Campbellford, Havelock all Less than 20 Mins Away! *Extras* Waterproofing (Partial Perimeter of Foundation) New Furnace, New Windows, Freshly Painted, Soft Close Cabinets in Kitchen, Nest Smart Thermostat, Electric Fireplace,High Speed internet *Barn and additional outbuilding are in AS IS condition* (id:59911)
RE/MAX Rouge River Realty Ltd.
Bsmt - 2421 Seven Oaks Ridge
London, Ontario
Welcome home to 2421 Seven Oaks Ridge. This home is located in the desirable and premium neighbourhood of victoria on the river. New beautifully built basement apartment. Apartment has 2 good size bedrooms and one washroom with a separate entrance. Apartment has its own independent laundry. Location, near highway 401 , shopping , restaurants, parks, trails, schools, golf and other great local amenities. (id:59911)
RE/MAX Experts
252 Grandravine Drive
Toronto, Ontario
Being sold As is Where is diamond in the rough with only cosmetic work needed. **Investment Opportunity for the savvy investor boasting two separate dwelling units or for a first-time buyer / extended family . This home has been loved and cared for by its original owner and now its time for the next family to plant some roots in a great family friendly neighbourhood. Features include. 2 Kitchens. Single car Garage and additional 4 car parking. Long deep lot 131 feet fenced yard, Basement Finished with Rec Room, 3pc Bath, Laundry Room & Cantina! **EXTRAS** New roof installed 2024 ! Close to all major highways, 401/400/407/409 and approximately 15 minutes to the airport or Yorkdale Mall and a short walk to TTC. (id:59911)
RE/MAX Realty Services Inc.
1006 - 3883 Quartz Road
Mississauga, Ontario
1+Den Unit In The Heart of Mississauga City Center! 665 SF + 118 SF Balcony With South Facing Unobstructed Lake View. This Sun-filled Suite Boasts high ceilings to create an airy and open atmosphere, while the large windows invite abundant natural light. Modern Living With Open Concept Combine Living & Dining. A Gourmet Kitchen With S/S Appliances, Quartz Countertops, Stainless Steel Appliances, Integrated Fridge, And Dishwasher. Master Bedroom With Semi 4Pcs Ensuite & Closet & Walk Out To Balcony. Good Size Den Can Be 2nd Bedroom Or Your Office. Enjoy The Condo Amenities With 24 Hour Security, Outdoor Saltwater Pool, A Party/Events Space, Playground For Children. Ideal home for young couples, students, and small families. Prime Downtown City Mississauga Location. Steps to Square One, Sheridan College, Theater, YMCA, Living Art Center, Central Bus/Go Station. Easy access to Hwy 403/401/QEW. (id:59911)
First Class Realty Inc.
1510 - 430 Square One Drive
Mississauga, Ontario
Brand new never before lived in one plus den at the AVIA1 Tower in Mississauga's city Centre. Foodbasics right at your door step inside the building. Steps to square one shopping mall, Sheridan college, restaurants and much more! Laminate flooring throughout the whole condo with modern finishes throughout. Stainless steel appliances with Centre island overlooking dining/living room walking out to the balcony. Spacious primary bedroom with North views. Open concept den can be used as a second bedroom or study. 1 Parking 1 Locker Included. (id:59911)
Cityview Realty Inc.
3139 Monarch Drive
Orillia, Ontario
6 years New And Bright Open Concept Designer Home, 4 Bedrooms with Two En-suite bathroom, Raised Bungalow With Huge walkout Basement, The Main Floor Offers A Grate Room To Lounge, Watch Television & Gather W/ Family & Guests. An Open Kitchen W/Breakfast Area Look Over Backyard and wood deck, Close To All The Amenities Shopping, Galaxy Cinema, College , Etc. (id:59911)
Right At Home Realty
1285 Bayfield Street N
Springwater, Ontario
Located in the thriving municipality of Springwater, 1285 Bayfield Street North presents an exceptional opportunity for both owner users and or development. Situated just minutes west of Highway 400 and Bayfield Street, this property offers high visibility and accessibility. Zoned CG - General Commercial, ideal for storage, retail, or other commercial uses. The property features a 4,762 SF commercial building currently owner occupied, as well as residential component with Tenant. Offering immediate income or flexibility for future use. 1.305 AC of fully cleared and fenced land. The intersection of Bayfield Street and Snow Valley Road has been identified as a key focus for the Midhurst community, with plans for higher-order retail and employment-generating uses. The property is designated Commercial / Mixed Use in the Midhurst Settlement Area Secondary Plan, making it an ideal location for a variety of commercial and mixed-use developments. (id:59911)
Century 21 B.j. Roth Realty Ltd.
25 Jimston Drive
Markham, Ontario
This Original Owner, Very Well Maintained Green Park Executive Home Is Waiting For You. As You Pull Up Into the Driveway You Are Greeted By A Fully Interlocked Double Car Driveway. Open Your Front Double Door Entry And You Will Find A Very Spacious Home With A Grandiose Double Oak Staircase From Top To Bottom. The Main Hall Has 18" x 18" Ceramic Tiles And It Flows Into The Kitchen. In The Kitchen You Have Masterful Wood Cabinets With Granite Counter Tops, Backsplash And Chef's Table In The Eat-In Kitchen. No Expense Was Spared When This Was Built, Beautiful Wood Trim Throughout, Skylight Adorned By A Beautiful Chandelier And Crown Molding On The First Floor. Two Wood Burning Fireplaces, 1 In The Main Floor Family Room And The Other In The Basement Recreation Room. In The Basement You Also Have A Generous Full Kitchen Measuring 16' x 12'. For The Wine Enthusiast You Have 2 Cold Cellars, And Another Separate Room Which Could Be Used As A Bedroom 12'x3" x 8'x1"). On Those Winter Nights Cozy Up To Your Wood Burning Fireplace In Your Oversized Recreation Room (28'x5" x 10'x4"), Or On Those Summer Nights You Can Entertain On Your 40' x 16' Interlocked Patio Which Is Off Of The Kitchen. On The Second Floor There Are 4 Very Spacious Bedrooms Plus A Nursery. There Are Too Many Features To List...This Is A Must See! (id:59911)
Sutton Group-Heritage Realty Inc.
Unit#14 Room 02 - 661 Chrislea Road
Vaughan, Ontario
. (id:59911)
Century 21 Premium Realty
6b - 115 Addison Hall Circle
Aurora, Ontario
Warehouse space located in a brand new industrial condominium complex of Addison Hall Business Park in Aurora, strategically located near 404 and SmartCentres at Leslie & Wellington, modern features with R15 architectural precast and celerestory windows in the warehouse area to provide natural light, one fire door separating the warehouse from the front office, extra high 28' ceiling.All improvements have been approved by the City of Aurora and the Keytree Property Management Office. (id:59911)
Homelife Broadway Realty Inc.
6 - 115 Addison Hall Circle
Aurora, Ontario
Brand new prestigiousindustrial condominium complex in the heart of the Addison Hall Business Park in Aurora, strategically located near 404 and Leslie & Wellington retail business area, modern features with R15 architectural precast and glazed units at the front area, completed with double glazed aluminium entrance doors and windows in the warehouse area to provide natural light, ample parking on site.Never occupied newly finished tastefully decorated office is finished as a self contained suite with 1 common area, 2 small offices, one pantry, one handicapped washroom and 1 fire door to the warehouse. Ideal for corporate office, showrooms etc. (id:59911)
Homelife Broadway Realty Inc.
Lot 10 Weyburn Street
Hamilton, Ontario
Builder Bonus: Finished Basement with Separate Entrance – Valued at approx. $100K* Welcome to Wildan Estates, a community that seamlessly combines rural charm with contemporary elegance on expansive ½ acre+ lots. The newly expanded Lincoln offers 2,435 square feet of beautifully finished, livable space, thoughtfully designed to meet the needs of today’s homeowners. This stunning bungalow features a gourmet custom kitchen, spa-inspired bathrooms, soaring 9ft California ceilings, and a spacious double attached garage. The professionally finished basement with a separate entrance adds endless possibilities, whether for multi-generational living, entertaining, or creating a private retreat. The basement also includes all the mechanical rough-ins for a future kitchen, enhancing the potential for additional living space. Take advantage of this valuable bonus, available for a limited time, to maximize your home’s potential. The home’s architectural features showcase a unique combination of high-quality brick, stone, and vinyl, ensuring low-maintenance care and lasting beauty. Energy-efficient features, including advanced insulation, EnergyStar Low-E Argon-filled windows, and high-performance HVAC systems, guarantee year-round comfort and cost savings. Every purchaser will also have the exclusive opportunity to meet with the builder/designer to discuss their unique needs and preferences in detail, ensuring your new home is tailored to you. Protected by Tarion’s 1-, 2-, and 7-year warranties, The Lincoln delivers a rare opportunity to experience luxurious living in the serene setting of Wildan Estates. *Value varies based on model choice Please note that the address, legal description, ARN, and PIN will change once the house is transferred into Buyers name (id:59911)
Real Broker Ontario Ltd.
Lot 8 Weyburn Street
Hamilton, Ontario
Builder Bonus: Finished Basement with Separate Entrance – Valued at $100K Welcome to Wildan Estates, where tranquil rural living meets exceptional design on expansive ½ acre+ lots. The Forbes is a stunning two-story home offering 3,660 square feet of expertly crafted, livable space, designed to provide both luxury and functionality for today’s modern family. The heart of The Forbes is its open-concept main floor, where the great room’s soaring ceilings and large windows create a light-filled, airy atmosphere. The chef-inspired kitchen, complete with a spacious island, flows seamlessly into the formal dining area, making it ideal for entertaining. Whether relaxing or hosting, this space offers versatility and style. Upstairs, the master suite is a true retreat, featuring a luxurious en-suite and expansive walk-in closet. Three additional spacious bedrooms and a versatile loft area provide ample space for family, guests, or a home office. The professionally finished basement with a separate entrance offers endless possibilities, from additional living space to a private suite or home gym. It also comes with mechanical rough-ins for a future kitchen, giving you the option to customize the space to suit your needs. The exterior of The Forbes is finished with durable brick, stone, and vinyl, offering lasting beauty and minimal upkeep. Energy-efficient features such as enhanced insulation, EnergyStar Low-E Argon-filled windows, and high-performance HVAC systems ensure year-round comfort and efficiency. Protected by Tarion’s 1-, 2-, and 7-year warranties, The Forbes offers a rare combination of spacious living, modern luxury, and serene surroundings—an exceptional place to call home. Value varies based on model choice Please note that the address, legal description, ARN, and PIN will change once the house is transferred into Buyers name (id:59911)
Real Broker Ontario Ltd.
Lot 1 Weyburn Street
Hamilton, Ontario
Builder Bonus: Finished Basement with Separate Entrance – Valued at $100K Welcome to Wildan Estates, where peaceful country living meets luxurious design on expansive ½ acre+ lots. The Bedford is an impressive two-story home offering 4,155 square feet of meticulously crafted, livable space, perfect for those seeking both grandeur and functionality. The Bedford features an inviting open-concept main floor, perfect for entertaining. Soaring ceilings and expansive windows in the great room create a sense of openness and light, while the gourmet kitchen and formal dining area provide the ideal setting for family gatherings. Upstairs, the spacious bedrooms include a master suite with a luxurious en-suite and walk-in closet, offering a private retreat. The professionally finished basement with a separate entrance offers limitless potential, whether for additional living space, a home office, or a private suite. It also includes all the mechanical rough-ins for a future kitchen, offering even more possibilities for customization. The Bedford’s exterior features a combination of durable brick, stone, and vinyl, ensuring a beautiful, low-maintenance facade. Energy-efficient upgrades like enhanced insulation, EnergyStar Low-E Argon-filled windows, and high-performance HVAC systems keep you comfortable all year round. Backed by Tarion’s 1-, 2-, and 7-year warranties, The Bedford offers a rare opportunity to experience two-story living at its finest—luxurious, spacious, and perfect for modern families. Value varies based on model choice Please note that the address, legal description, ARN, and PIN will change once the house is transferred into Buyers name (id:59911)
Real Broker Ontario Ltd.
8-9 - 40 Ironside Crescent
Toronto, Ontario
Well-Maintained Industrial Unit for Lease. Great Landlord and Management. Prime Shipping Area: Designed to accommodate 53 ft trailers, Restrictions: No recreational, cannabis, woodworking, granite, manufacturing, or food-related uses allowed (id:59911)
Dream Home Realty Inc.
880 Dillingham Road
Pickering, Ontario
Rare To Find Well-Maintained Freestanding Building On 0.96 Acre Lot. 16,114 Sf (Approx. 930 Sf Storage Mezz, Included In Square Footage Quoted) Just Minutes To Highway 401 Via Brock Road Interchange. Two Truck Level And Two Drive-In Shipping Doors. Excellent Shipping Radius. Ample Power. The Additional Rent Estimate For $2.50 PSF Includes Property Taxes And Insurance Only. The Tenant Is Responsible For All Maintenance Costs During The Term Of The Lease. E1 Zoning Offers Many Potential Uses, Including Vehicle Body Repair Shops, Vehicle Repair Shops, Contractor's Yards, Heavy Manufacturing Facilities, Light Manufacturing Facilities, Warehouses, Outdoor Storage, And Ancillary Retail Sales. Tenant To Confirm Their Intended Use With City. (id:59911)
RE/MAX Hallmark First Group Realty Ltd.
105r - 2213 Kingston Road
Toronto, Ontario
Located in a rapidly growing Birchcliffe/Cliffside community. This adaptable area offers a unique chance to live in a 1 bed, 1 bath. The suite is a 600 sq ft residential unit w/open-concept layout. The living/dining room combo features floor-to-ceiling windows w/NE and NW views. The modern kitchen is well-appointed with s/s stove & built-in microwave, and integrated fridge & dishwasher. The bedroom features sliding doors and a double closet. Full 4pc bath w deep tub, and convenient ensuite laundry. An incredible opportunity to blend modern living w a functional workspace. Close to many amenities, restaurants, cafes, etc. all within walking distance. **EXTRAS** A+++ building features including dog wash, media room, top floor party room, concierge, & a rooftop terrace w BBQ area, Al Fresco dining area, cabanas, fire pit, and unbeatable panoramic views of the city and unobstructed views of the lake! (id:59911)
Keller Williams Advantage Realty
102 - 55 St Clair Avenue W
Toronto, Ontario
Retiring Sale! Profitable dry clean depot In A high density area Yonge/St Clair* Surrounding by high rise office buildings and mature prestige neighborhood! Franchised business. Very Easy to run! Stable Income and low cost with loyal clientele for over 30 years! The Sewing Machines Are included. Easy to learn and do Alterations with machines. Existing seamstress can also stay if Buyer prefers. Short hours and only 6 days/wk! Seller training and support will be provided! (id:59911)
RE/MAX Elite Real Estate
1004 - 88 Broadway Avenue
Toronto, Ontario
Welcome to 88 Broadway Ave #1004 - This Is The One You've Been Waiting For! This Spacious 1 Bedroom Plus Full Sized Den With Exceptional Open Concept Layout Provides Ample Living Space For Those Looking To Live In An Executive Suite In The Heart of Midtown. Chef's Kitchen Features Stainless Steel Appliances, Granite Counters and Convenient Breakfast Bar Overlooking The Combined Living / Dining Room, Lined With Bright Floor to Ceiling South Facing Windows And Access To Your Own Private Balcony. The Separate, Generous Sized Den Is Perfect For Your Home Office Space Or As A Guest Room. Freshly Painted With Brand New Floors Through-Out, With Parking and Locker Included! World Class Building Amenities Include Gym / Fitness Studio, Indoor Pool, Resident Lounge, Rooftop Garden and More. **EXTRAS** Excellent Midtown Location, Just Steps To The Best Shopping, Dining, Cafes and Everyday Amenities Along Mt Pleasant And Yonge St. Yonge/Eglinton Centre, TTC Subway / LTR and Bus Routes All A Few Minutes Walk Away. (id:59911)
Core Assets Real Estate
204 - 360 Bloor Street E
Toronto, Ontario
Opportunity Blooms in Rosedale-Moore Park! Experience upscale living at an unbeatable price in this spacious two-bedroom, two-bathroom suite at a prestigious Bloor Street address. Nestled in the highly valued Rosedale and Deer Park Public School catchment area, this urban retreat is located in a meticulously maintained building, offering both comfort and convenience in the heart of Toronto. Parking spot and locker included. Step outside to the sprawling large rooftop garden, where breathtaking northern views complete this urban oasis. Recently upgraded bathrooms and lighting. Brand new stainless steel kitchen appliances. Built in Bosch dishwasher, and wine fridge. Ensuite washer and dryer. Light Oak wide plank LVF flooring throughout. Luxury amenities include newly refinished indoor swimming pool, whirlpool, and sauna. 24/7 concierge for security and convenience. Modern fitness centre, squash court, and billiards room. Art room, library, and party room for social gatherings. Indoor car wash station and ample visitor parking. Whether you're looking for vibrant city living, a family-friendly neighbourhood, or a spacious condo with a prime location, this exceptional suite is your best value in Rosedale-Moore Park. Don't miss out schedule your viewing today. (id:59911)
Freeman Real Estate Ltd.
10 Ridgewood Drive
Turkey Point, Ontario
Life at the Lake! Check out this recently renovated 790 sq ft cottage well located in a quiet area on a corner lot close to Turkey Point's beautiful sandy beach. The interior has ben stripped to the studs, fully insulated and refinished with tongue-and-groove pine throughout. There is also a nicely finished 250 sq ft bunkie for extra sleeping quarters. Plenty of deck/patio space, firepit and many other nearby attractions such as marina, great fishing in Lake Erie's Long Point Bay, wineries, playpark, golf courses, ziplining, farm markets and much more in beautiful Norfolk County, which is only a short, pleasurable drive from all major cities in southwest Ontario. (id:59911)
RE/MAX Erie Shores Realty Inc. Brokerage
32 Lucas Avenue
Barrie, Ontario
** This spacious backsplit is nestled in the heart of Barries highly desired south end and boasts just short of 2200 Sq Ft of finished living space! Walk in to a large, open concept dining and living area with inside access to the garage along with an eat-in kitchen. Completing the main floor are two good sized bedrooms and a full 4 piece bathroom. The separate entrance and layout makes for an easy conversion to a second unit, creating a fantastic income opportunities for investors. The lower level boasts a gas fireplace, 4 piece bathroom and another sizable living area, with large windows inviting lots of natural light. Just a few minutes to the 400, shopping and restaurants, location doesnt get any better than this!! Walking distance to elementary and high schools, this home is perfect for families and investors! (id:59911)
Keller Williams Experience Realty Brokerage
123 Fairlane Avenue
Barrie, Ontario
**** Located in Barries sought-after Southeast community, this Townhome offers over 1,000 sq. ft. of upgraded living space. The open-concept main foor features 9 foot ceilings, sleek pot lights, and a modern kitchen with grey cabinetry, granite countertops, and stainless steel appliances. Flowing seamlessly from the breakfast nook to the family room, then step out onto your private balcony to relax and unwind. This space is perfect for everyday living and hosting gatherings. Upstairs, three spacious bedrooms boast large, bright windows that fill the home with natural light. With a stylish 4-piece bath, direct garage access, 3 total parking spaces and a prime location minutes from the GO Station, top-rated schools, shopping, and Highway 400, this home checks off all of the boxes! (id:59911)
Keller Williams Experience Realty Brokerage
116 - 93 Rye Road
Parry Sound Remote Area, Ontario
Come and see this charming 500 square foot home which is located in an all season, off grid "Tiny Home" community near South River. The home is in immaculate condition and sits on a private 75x150 foot lot. While the home can stay, it could also be moved (at buyers expense); to the buyers property. It offers peace and tranquility and the opportunity to enjoy nature at it's best. It is easy to get to via year round roads and it is close to the village of South River and Highway 11 for your shopping convenience. (id:59911)
Royal LePage Lakes Of Muskoka Realty
7398 Langmaid Road
Clarington, Ontario
This is a Great Opportunity to own a working farm, over 155 acres with two road frontages. Most of the acreage is workable with partial tile drainage. The farm consists of a raised Bungalow and Drive shed. Excellent location close to 407 and the urban area including shopping and HWY's. Tenant Farmer has the right to remove their 2025 crop. HST is in addition to the purchase price. This property is perfect for Investors, and Farmers to expand their holdings. Check Out the Video! (id:59911)
Royal LePage Frank Real Estate
4255 Sherwoodtowne Boulevard Unit# 202
Mississauga, Ontario
Located just minutes from Square One Shopping Centre and easily accessible via Highways 403 and 407, this office unit offers a highly desirable location with abundant public transit options. The fully furnished space features an in-suite kitchenette and washrooms, providing convenience and functionality. Please note that TMI excludes telephone, internet, and in-suite janitorial services. (id:59911)
Colliers Macaulay Nicolls Inc.
15 Empress Avenue
Hamilton, Ontario
This is a great opportunity to own a home that you can live in and either lease the main floor to a professional business while you enjoy 2 floors as your home, or use the main floor for your own business. This is a different kind of ownership that has more upfront cost, but the payoff could be huge in future by having a home and business in one building, or allowing a professional business tenant to help pay down the mortgage. This property has the best of both worlds being on the edge of commercial Upper James St and the edge of a great residential area with large Bruce Park just down the street. The down payment is higher at 35% - 50% and because it is mixed-use residential/commercial and HST is applied to the purchase price. These costs are the cost of doing business for this kind of investment home/business and ownership. Current owners ran a professional business in the home for over a decade, and, as such, the property has been well cared for. Previous ownership used the home as alive/work environment whereby the main floor was a doctor's office and the owner lived on the 2nd and lower level. Great location just off of Upper James St on Hamilton mountain, commercial zoning, could be live/work or a mixed commercial/residential, buy and hold opportunity for investors. New roof (shingles and plywood) November 2023. Freshly painted throughout. Updates in 2nd floor bathroom August 2024 (tub added and sink replaced) and kitchen includes eat-at counter station, stove added, light fixture replaced, and new fridge August 2024. (id:59911)
Royal LePage State Realty
15 Empress Avenue
Hamilton, Ontario
Great location just off of Upper James St on Hamilton mountain, commercial zoning, could be live/work or a mixed commercial/residential buy and hold opportunity for investors. New roof (shingles and plywood) November 2023. Freshly painted throughout. Updates in 2nd floor bathroom August 2024 (tub added and sink replaced) and kitchen updates in August 2024 include eat-at counter station, stove added, light fixture replaced, and new fridge. (id:59911)
Royal LePage State Realty
15 Empress Avenue
Hamilton, Ontario
Great location just off of Upper James St on Hamilton mountain, commercial zoning, could be live/work or a mixed commercial/residential buy and hold opportunity for investors. New roof (shingles and plywood) November 2023. Freshly painted throughout. Updates in 2nd floor bathroom August 2024 (tub added and sink replaced) and kitchen updates in August 2024 include eat-at counter station, stove added, light fixture replaced, and new fridge. (id:59911)
Royal LePage State Realty
4255 Sherwoodtowne Boulevard Unit# 202/204
Mississauga, Ontario
Located just minutes from Square One Shopping Centre and easily accessible via Highways 403 and 407, this office unit offers a highly desirable location with abundant public transit options. The fully finished space features an in-suite kitchenette and washrooms, providing convenience and functionality. Please note that TMI excludes telephone, internet, and in suite janitorial services. (id:59911)
Colliers Macaulay Nicolls Inc.
4255 Sherwoodtowne Boulevard Unit# 204
Mississauga, Ontario
Located just minutes from Square One Shopping Centre and easily accessible via Highways 403 and 407, this office unit offers a highly desirable location with abundant public transit options. The fully finished space features an in-suite kitchenette and washrooms, providing convenience and functionality. Please note that TMI excludes telephone, internet, and in suite janitorial services. (id:59911)
Colliers Macaulay Nicolls Inc.
15 Empress Avenue
Hamilton, Ontario
Great location just off of Upper James St on Hamilton mountain, commercial zoning, could be live/work or a mixed commercial/residential buy and hold opportunity for investors. New roof (shingles and plywood) November 2023. Freshly painted throughout. Updates in 2nd floor bathroom August 2024 (tub added and sink replaced) and kitchen include eat-at counter station, stove added, light fixture replaced, and new fridge August 2024). (id:59911)
Royal LePage State Realty
525 New Dundee Road Unit# 218
Kitchener, Ontario
Discover the serene charm of Rainbow Lake with this charming 1-bedroom, 1-bathroom condo. Located at 218-525 New Dundee Rd., this 722 sqft unit blends comfort, style, and natural beauty. The open-concept living, dining, and kitchen area creates a spacious and relaxing environment, perfect for both quiet evenings and entertaining. The kitchen features sleek stainless steel appliances and plenty of cabinet space for all your cooking needs. Step outside onto the large balcony and take in the stunning views. This thoughtfully designed building offers fantastic amenities, including a gym, yoga studio, sauna, library, social lounge, party room, pet wash station, and access to the Rainbow Lake conservation area, where you can enjoy kayaking, canoeing, swimming, and fishing. Live in a peaceful, modern setting with everything you need right at your doorstep. Make this exceptional condo your new home at Rainbow Lake in Kitchener! (id:59911)
Corcoran Horizon Realty
22 Hutchison Road
Guelph, Ontario
Brand New Pre-Construction Single Family Home in sought-after south end Guelph in the appealing Royal Valley community. Still time to choose finishes! Unique separate exterior entrance to basement.4 bed/2.5 bath, large open concept living area. Beautiful oak staircase. Double sink vanity in ensuite with separate shower. Pot lights galore. 2nd floor laundry. Tens of thousands of upgrades, too many to list. Close to all amenities and Guelph University. Tarion warranty applies. (id:59911)
RE/MAX Escarpment Realty Inc.
42 Hutchison Road
Guelph, Ontario
Stunning Sunny & Bright Brand New Model Home in sought-after south end Guelph in the appealing Royal Valley community. 4 bed/4.5 bath detached home, open concept living area with multiple family/entertaining areas. Soaring 10 ceilings on the main floor with gorgeous waffle finish. Stylish kitchen with sleek quartz countertops along with a quartz backsplash. Beautiful oak staircase complete with designer wrought iron spindles. Large finished basement with full washroom. Thousands in upgrades included, too many to list. Close to all amenities and Guelph University. Tarion warranty applies. (id:59911)
RE/MAX Escarpment Realty Inc.
65 Muzzo Drive
Brampton, Ontario
This stunning 2-bedroom + Loft condo, THE MARIA Townhome is nestled in an exclusive gated community with top-tier amenities, including a private 9-hole golf course. Offering approximately 1,415 sq. ft. of stylish living space, this home is designed for both comfort and sophistication. Inside, you'll find an open-concept layout with soaring ceilings, allowing for abundant natural light. You will get to choose your interior finishes. The primary suite boasts a spa-like Ensuite and generous closet space, while the second bedroom is ideal for guests or a home office. The versatile loft can serve as a media room, or study. Residents enjoy resort-style amenities including a clubhouse, fitness center, pool, tennis courts, and scenic walking trails. With secure gated access and maintenance-free living, this townhome offers an unparalleled lifestyle in a sought-after community. (id:59911)
Spectrum Realty Services Inc.
30 - 2842 Bloor Street W
Toronto, Ontario
Upscale Professional Lower Level Office Space Available For Lease In The Highly Desirable Area Of The Kingsway. This Well Maintained Unit Offers An Open concept space Kitchenette And Private Washroom And 500 Sq Ft Of Rentable Space. Rear Parking available At Additional Cost. Excellent Onsite Landlord In A Well Maintained Building. (id:59911)
Royal LePage Real Estate Services Ltd.
18 - 3409 Ridgeway Drive
Mississauga, Ontario
Welcome to this stunning corner-unit townhome at 3409 Ridgeway Drive, Unit #18, offering 1,349 sq. ft. of modern living space with $25K in upgrades! Completed in Fall 2023, this home boasts 9 ft ceilings, sleek vinyl oak flooring throughout, and premium carpet on the stairs. The open-concept main floor features pot lights with dimmers, a walk-in pantry, and a TV wall-mount outlet in both the living area and primary bedroom. The primary suite includes a frameless glass shower and custom closet organizers. A dedicated office space adds to the homes functionality. Enjoy outdoor living with an expansive 400 sq. ft. rooftop terrace, complete with a gas line for BBQsperfect for entertaining. Nestled inward within the complex, this unit offers privacy while being steps from a private playground and outdoor workout area. Includes 1 underground parking spot. Conveniently located near Highway 403, this home is a 4-minute drive to Costco, 6 minutes to Erin Mills Town Centre, and 7 minutes to Credit Valley Hospital. Plus, enjoy the convenience of a newly built plaza on Ridgeway Drive with a pharmacy, walk-in clinic, dentist, and animal hospital. With top-rated schools within walking distance, this is an opportunity not to be missed! (id:59911)
Unreserved
7 Munsee Street N
Cayuga, Ontario
Beautiful well maintained century home in the heart of the quaint town of Cayuga, walking distance to shopping, restaurants and the peaceful Grand River. Currently set up as a duplex, this amazing home would be ideal as an affordable two family option to live in and provide an in-law suite/rental apartment for the adult kids! Or use the extra unit's income to help with the mortgage. The best part is that its been completely updated! Back in 2017 it was taken right down to even past the studs! Everything is new from top to bottom including insulation, drywall, electrical, plumbing, siding, metal roof, tons of concrete work around the outside of the house. Updated kitchens, bathrooms, windows, california shutters, modern premium laminate flooring, all light fixtures, 10 ft ceilings, two furnaces, two central air units, 2 new water heaters.. plus! A newly built two bay garage (2017) on the property. A solid fieldstone basement under the house was checked and some extra support given to the house. This space is used to house mechanicals and for some storage. Separately metered, the house currently has a tenant in the lower level who pays $1200 plus utilities. The upper Level will be vacant in May. Large 82x132ft lot - gives lots of outdoor greenspace to enjoy! No worries here for many years to come. (id:59911)
RE/MAX Escarpment Realty Inc.
7 Munsee Street N
Cayuga, Ontario
Beautiful well maintained century home in the heart of the quaint town of Cayuga, walking distance to shopping, restaurants and the peaceful Grand River. Currently set up as a duplex, this amazing home would be ideal as an affordable two family option to live in and provide an in-law suite/rental apartment for the adult kids! Or use the extra unit's income to help with the mortgage. The best part is that its been completely updated! Back in 2017 it was taken right down to even past the studs! Everything is new from top to bottom including insulation, drywall, electrical, plumbing, siding, metal roof, tons of concrete work around the outside of the house. Updated kitchens, bathrooms, windows, california shutters, modern premium laminate flooring, all light fixtures, 10 ft ceilings, two furnaces, two central air units, 2 new water heaters.. plus! A newly built two bay garage (2017) on the property. A solid fieldstone basement under the house was checked and some extra support given to the house. This space is used to house mechanicals and for some storage. Separately metered, the house currently has a tenant in the lower level who pays $1200 plus utilities. The upper Level will be vacant in May. Large 82x132ft lot - gives lots of outdoor greenspace to enjoy! No worries here for many years to come. (id:59911)
RE/MAX Escarpment Realty Inc.
196 Ramblewood Drive
Wasaga Beach, Ontario
*SEASONAL RENTAL* Welcome to your summer retreat in Wasaga Beach! Experience luxury living in this bright & spacious 1 year old home, with a sleek & contemporary design. Fully furnished, with 3 bedrooms & 2 full bathrooms on the main floor + powder room. 2 additional bedrooms & a 3pc Jack and Jill bathroom in the basement. Enjoy a private back yard and deck with BBQ, a fully equipped kitchen, and all utilities included + high speed internet. 3 minute drive to shops and restaurants,10 min walk to Beach 6 with beautiful sunset views, and a 2 minute walk to trails. Just a short drive to Collingwood & Blue Mountain Village. This beautiful home offers both comfort & convenience for your summer stay! Available from May - October (3 months minimum), offering flexible dates & the option to extend your stay. Secure your summer escape now and embrace the beauty of Simcoe county & everything it has to offer! (id:59911)
Exp Realty
764 Regional Highway 47
Uxbridge, Ontario
Prime 122+/- Acre Property Bordering Uxbridge Incredible Investment Opportunity. An excellent opportunity to own a 122+/- acre property bordering the Town of Uxbridge, located next to a new subdivision. The majority of the land is workable and currently being farmed, offering great potential for agricultural use. This property boasts significant frontage along Highway 47 and O'Neil Road, providing ample exposure and accessibility. The land also features two separate homes: a 4-bedroom, 2-storey house and a 2-bedroom, 1.5-storey house, both currently rented. In addition, the property includes a large barn and multiple outbuildings, ideal for farming operations or storage. With close proximity to all amenities and just a short walk to Downtown Uxbridge, this property offers a unique combination of rural living with easy access to the town. An easy commute to the GTA further enhances its appeal as a long-term investment for the future. (id:59911)
RE/MAX All-Stars Realty Inc.
126 - 372 Hwy 7 E
Richmond Hill, Ontario
Presenting an exceptional opportunity to lease a 313 sq. ft. mixed-use retail space right on HWY 7 and Bayview Ave. This ground-floor unit is situated within the esteemed Royal Gardens II condominium. The unit is strategically located in the vibrant Doncrest neighbourhood, known for its family-friendly atmosphere and diverse community. The area boasts a variety of shops, restaurants, and professional offices along Highway 7, particularly around Leslie Street, which features numerous shopping malls and independent Asian establishments. Doncrest offers convenient access to major transit options, including Highway 407 and Highway 404/Don Valley Parkway, and local bus services along Bayview Avenue. The neighbourhood is home to several reputable schools, such as Doncrest Public School and Thornlea Secondary School, making it an attractive location for business owners needing high foot traffic and accessibility. This versatile retail space is ideal for entrepreneurs and established businesses seeking to initiate or expand their presence in a thriving community. Don't miss the chance to position your company in this prime location that combines modern amenities with a supportive neighbourhood atmosphere. (id:59911)
Search Realty
Ph710 - 18 Rouge Valley Drive W
Markham, Ontario
Client RemarksWelcome To Downtown Markham! Newest Creation By Remington Group"The York Condo".Featuring 10 ft Ceiling.Two-Bedroom Unit Features A Spacious Private Balcony. The Modern Kitchen Boasts A Minimalist Luxury Design With High-Quality Appliances, Quartz Countertops, And Stylish Fixtures.Tons Of Upgrades,Overlooking Unobstructed Pond View.Great School Boundaries Inc:Markville Secondary School.Exceptional Amenities Include A Rooftop Patio, Outdoor Pool, Fully Equipped Gym, Guest Suites, Party Room, Outdoor BBQ Area, Visitor Parking, Pets Shower Room, And 24-Hour Concierge Service. Walk To Viva, Yrt, Close To Go Train, Whole Foods, Main St Unionville, Markham Town Squares Shops And Restaurants, Schools, Parks, Ravine Trails, And The Future York University. Convenient Access To Hwy 407 And 404! Low-rise Building, No More Waiting for The Elevator! **EXTRAS** Existing Stove, S/S Oven, B/I Refrigerator, B/I Dishwasher, S/S Microwave, S/S Hood, Stacked Washer & Dryer, Window Covering ,1 Parking Space, 1 Locker. (id:59911)
Homelife Landmark Realty Inc.
Unit#14 Room 01 - 661 Chrislea Road
Vaughan, Ontario
. (id:59911)
Century 21 Premium Realty
35 Benshire Drive
Toronto, Ontario
Meticulously maintained home situated on a spacious corner lot (50 x 125 ft). Large backyard backing onto greenspace/trail, with no neighbour behind. 11 ft high ceiling for living room and kitchen. Many upgrades throughout the years (front windows and door 2013, kitchen and bathroom 2017, high efficiency furnace 2018, hot water tank (owned) 2021, washer 2024, dishwasher 2023, air exchange 2006). Large picture window for dining room and living room, with a southwestern exposure let in plenty of sunlight throughout the day. Brick exterior for a timeless beauty and provides excellent insulation value. Finished basement with an additional bedroom, recreation/family room and a large crawlspace for additional storage space. Double car wide driveway, no need to shuffle cars. Family oriented Scarborough neighbourhood with convenient access to schools, parks, Thomson Park, natural trail (The Meadoway), supermarket, church, Scarborough Town Centre, TTC, Highway 401 and the future Scarborough subway station. (id:59911)
Homelife Landmark Realty Inc.
49 Beatrice Street W
Oshawa, Ontario
This Is Your Opportunity To Own An All-Brick Bungalow On An Oversized Lot, Complete With A Lower Level In-Law Suite! Welcome 49 Beatrice St, A 3-Bedroom, All-Brick, Detached Bungalow, Perfectly Situated On An Oversized 67x128 Ft Lot In A Desirable Neighborhood. This Home Offers A Fantastic Layout, Featuring Spacious Principal Rooms, A Bright And Airy Living Space, And A Well-Appointed Kitchen. The Separate Side Entrance Provides Opportunity For An In-Law Suite, Ideal For Extended Family Or Potential Rental Income. Enjoy The Generous Backyard, Partially Fenced With Huge Shed. Perfect For Entertaining, Gardening, Or Simply Unwinding In Your Private Outdoor Space. With Ample Parking, And Close Proximity To Schools, Parks, And Amenities, This Property Is A Rare Find. Dont Miss Your Opportunity To Own This Incredible Home! (id:59911)
RE/MAX Hallmark First Group Realty Ltd.
2501 - 1 Bloor Street E
Toronto, Ontario
Luxurious Condo Suite With Huge Balcony And Fantastic North East Breathtaking Views. Great Layout. Split Bds, 9 Ft Ceilings High, Kitchen With Breakfast Area Granite C-Tops. Energy Model ,812 Sq. Ft. + A Huge Balcony. One Parking & One Locker Included. (id:59911)
Century 21 Heritage Group Ltd.





