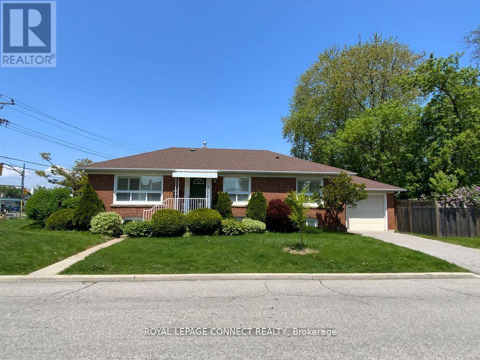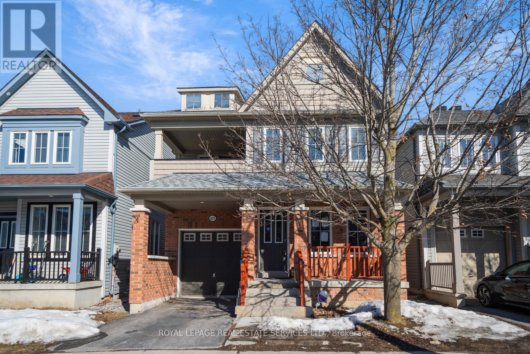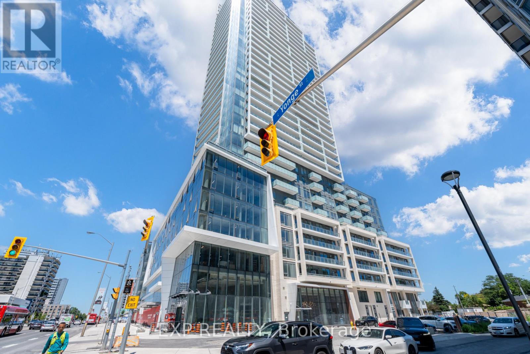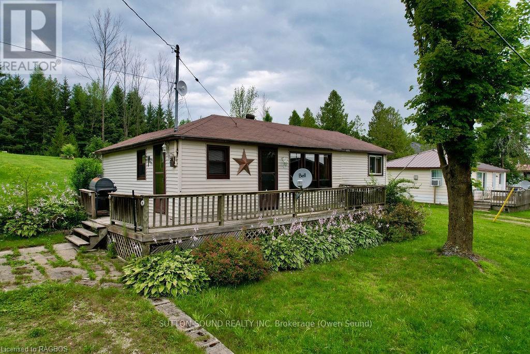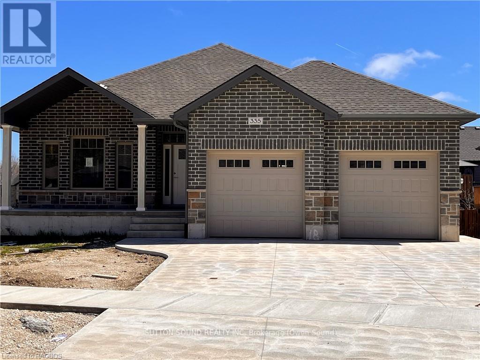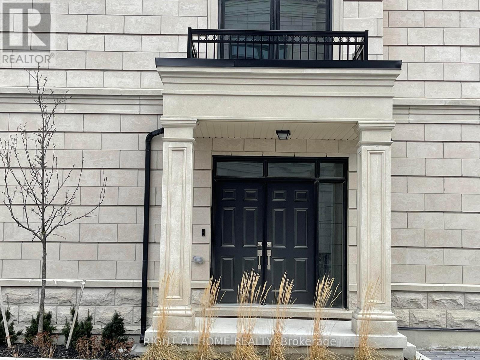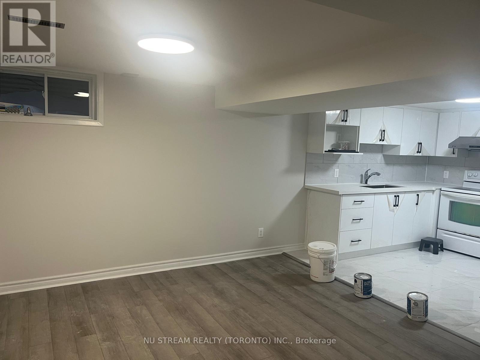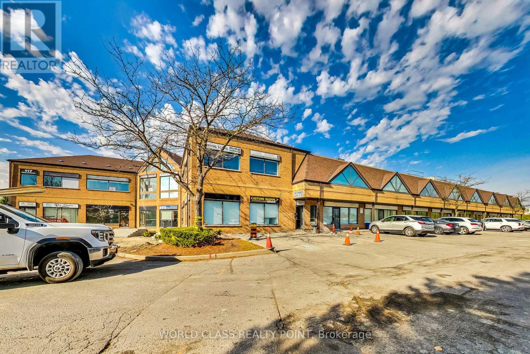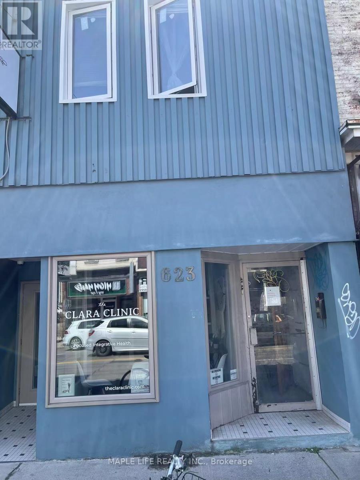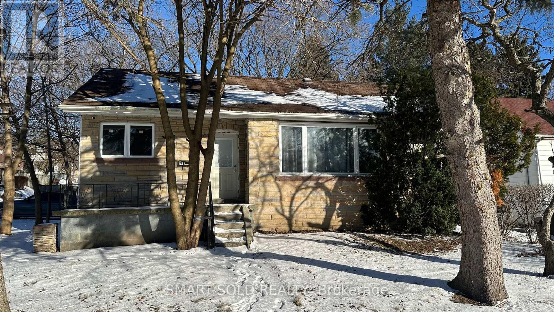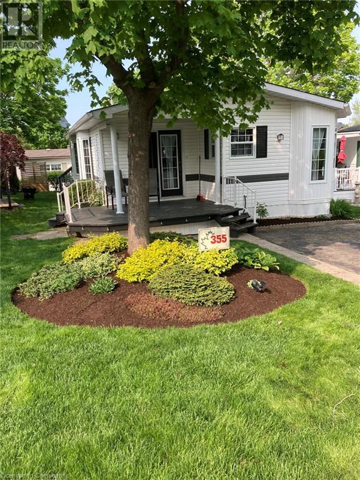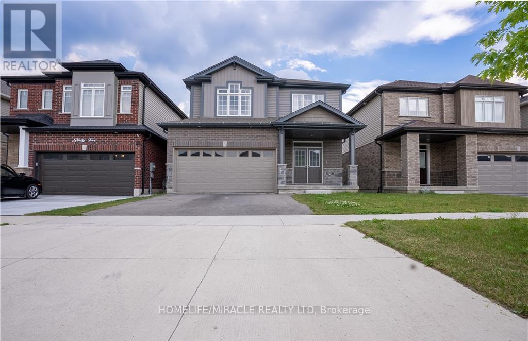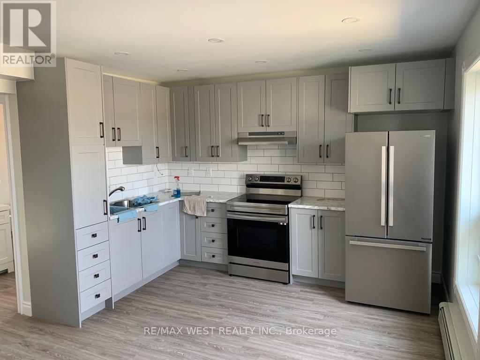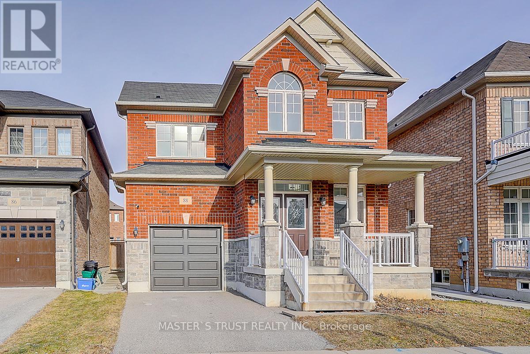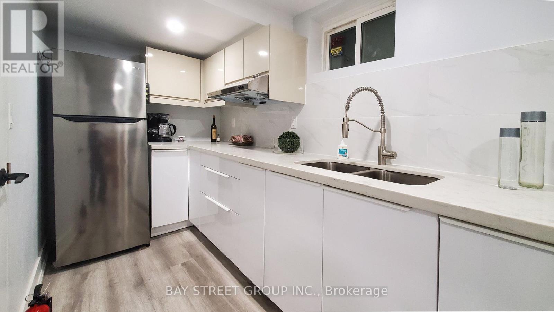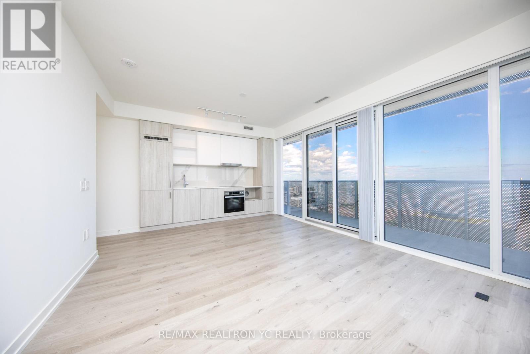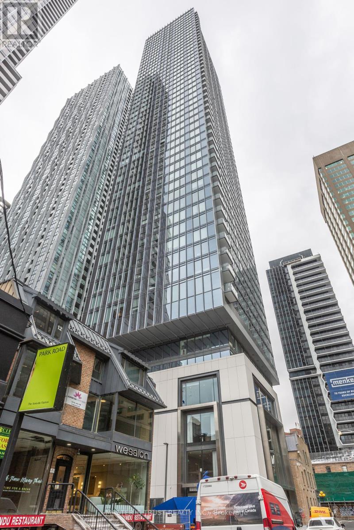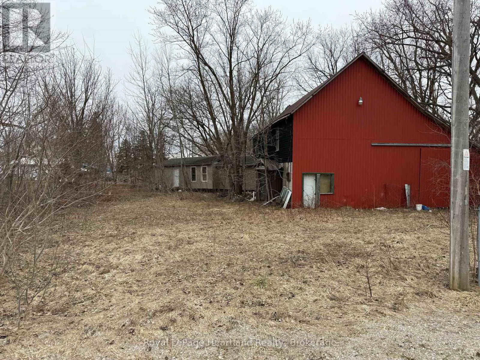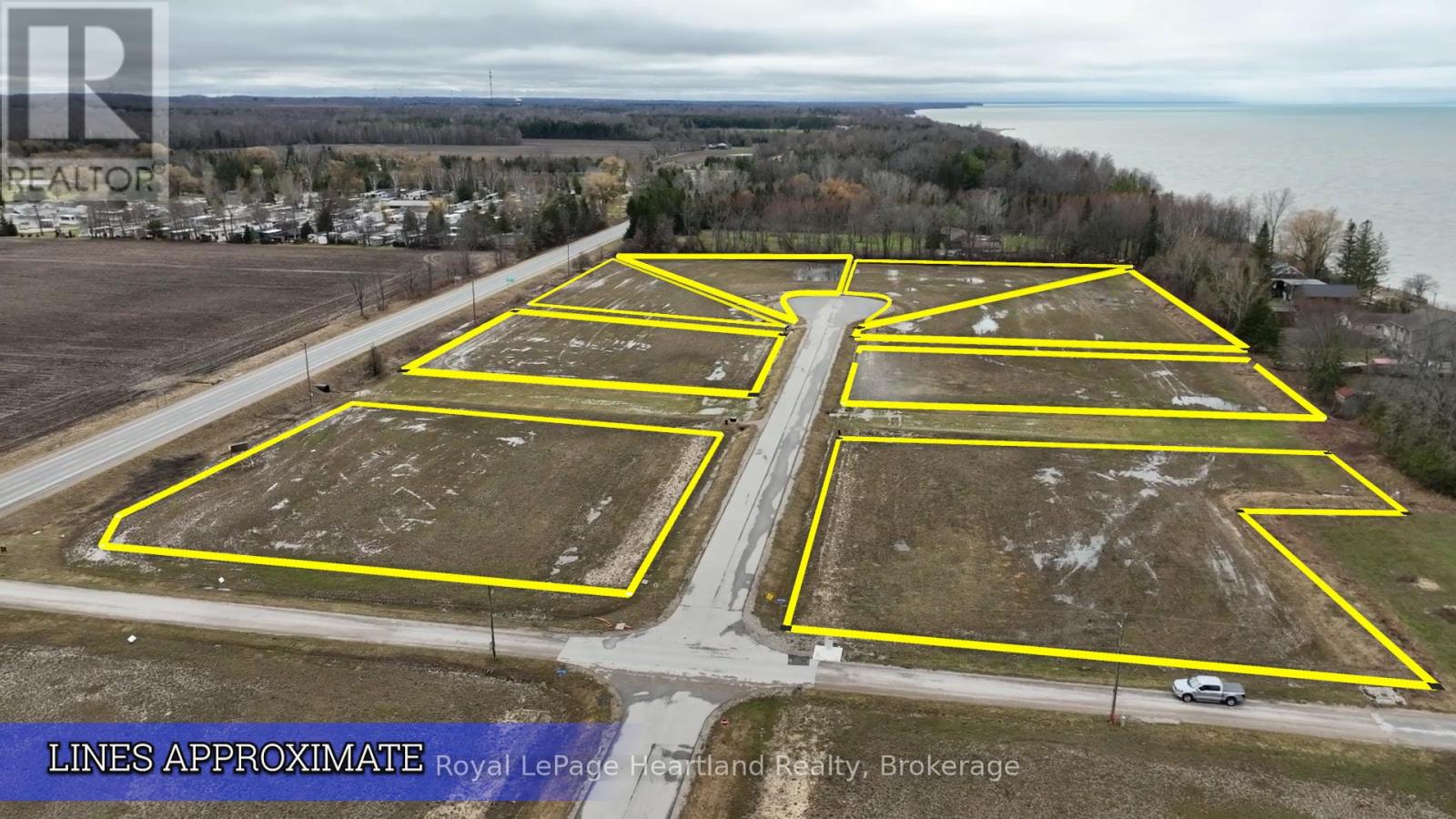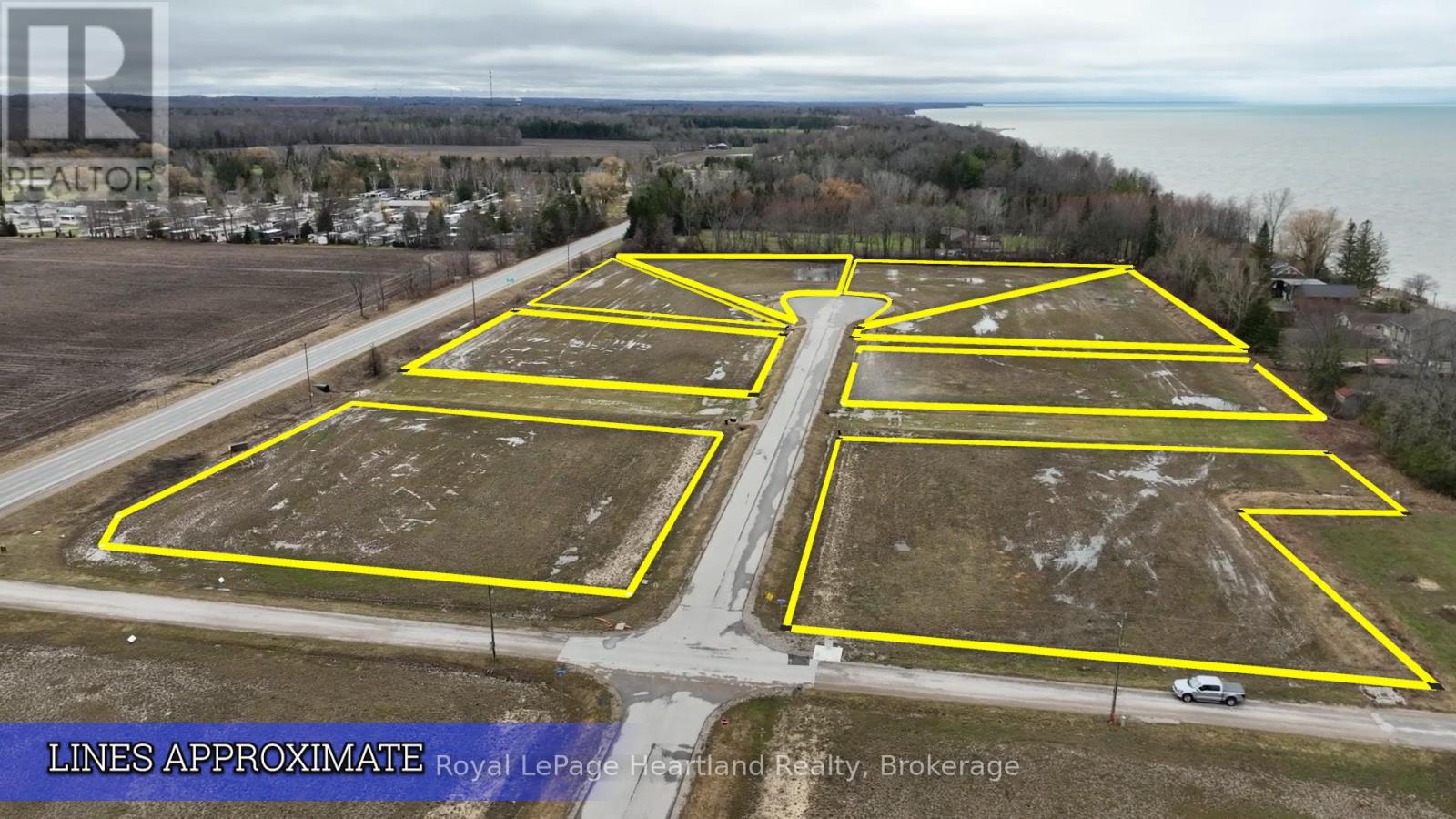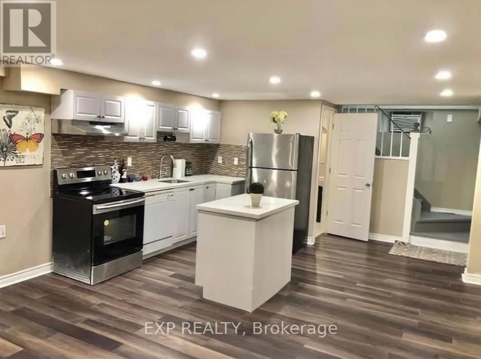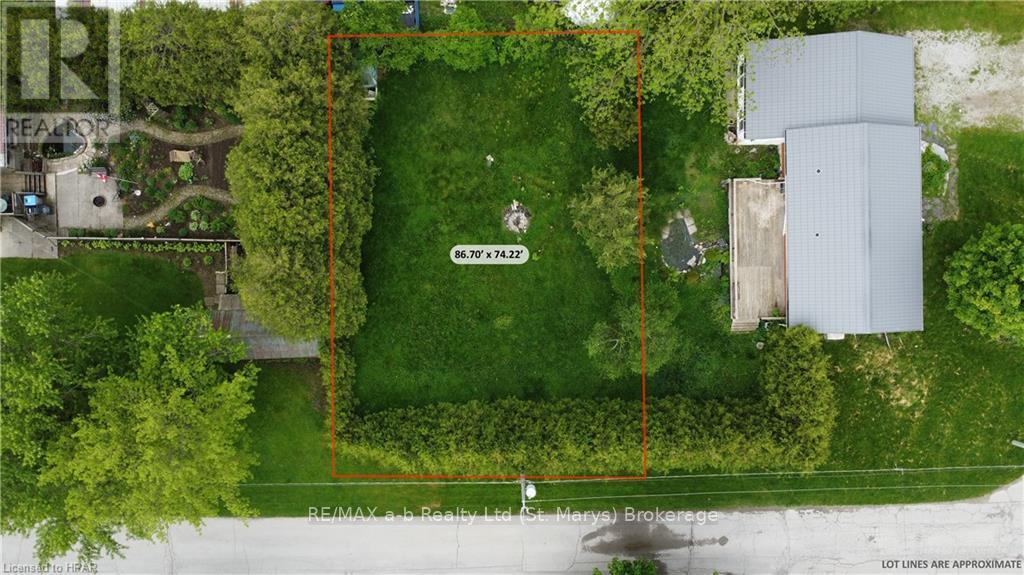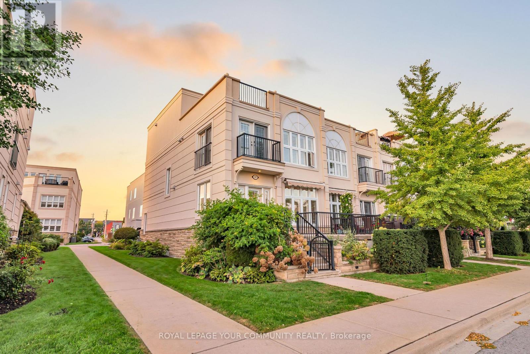Bsmt - 2 Kellyvale Road
Toronto, Ontario
Location, Location, Location. This Spacious 1 Bedroom Basement Apartment in a Share Occupancy Unit With 2 Other Male Individuals. Gives You a Private Lockable Bedroom, with Shared used of Common Area (Kitchen, Living, Bathroom & Laundry) offers an ideal blend of comfort and convenience, with easy access to Transit, with 3 Bus Line Direct to Subway. One Ellesmere Bus to University of Toronto Scarborough Campus, Centennial College, Scarborough Town Centre and 5 Minutes Drive to Hwy 401/DVP. All while offering the convenience of being steps from Parkway Mail and many other amenities for your shopping convenience. This property features Private Walkout Entrance, Lots of Natural light through its Large Windows, Updated Kitchen Ceramic Flooring, Freshly Painted, One Parking Spot Available (Extra) on Driveway all while Nestled in a quiet neighborhood, offering an ideal blend of comfort and convenience. Students are Welcome to Apply. (id:59911)
Royal LePage Connect Realty
1875 Secretariat Place
Oshawa, Ontario
Sold under POWER OF SALE. "sold" as is - where is. Great opportunity for a first time buyer. MUST SEE! This Beautiful 3+2 bedroom home perfectly combines modern upgrades with functional living spaces, making it ideal for growing families or those who need extra room for guests. Nestled in the sought-after Windfields community of North Oshawa, this move-in-ready home is designed for both style and convenience. The upper-level features three spacious bedrooms, including a primary suite, while the fully finished basement adds two additional bedrooms providing plenty of space for family or visitors. The lower level also offers a versatile living area, perfect for a recreation room, home office, or private lounge for extended family. One of the upper-floor bedrooms boasts a charming step-out balcony, creating a cozy outdoor spot for morning coffee or evening relaxation. Thoughtfully upgraded throughout, this home showcases high-quality finishes, stylish flooring, contemporary lighting, and a beautifully renovated kitchen equipped with modern appliances and fixtures. The open-concept main floor is bright and inviting, with large windows that fill the space with natural light perfect for entertaining or everyday family gatherings. Outside, the well-maintained backyard provides a peaceful retreat with ample space for gardening, play, or summer barbecues. Don't miss this incredible opportunity. Schedule your viewing today! POWER OF SALE, seller offers no warranty. 48 hours (work days) irrevocable on all offers. Being sold as is. Must attach schedule "B" and use Seller's sample offer when drafting offer, copy in attachment section of MLS. No representation or warranties are made of any kind by seller/agent. All information should be independently verified. (id:59911)
Royal LePage Real Estate Services Ltd.
1906 - 8 Olympic Gdn S Drive
Toronto, Ontario
Welcome to this exquisite 2+1 bedroom (Den can be used as a third bedroom), 2 bathroom condo in the heart of North York, where elegance meets modern design. Featuring floor-to-ceiling windows, this unit is drenched in natural light, creating a warm and inviting atmosphere. The open-concept layout is perfect for entertaining, anchored by a spacious kitchen with fully integrated built-in appliances. Enjoy unparalleled amenities crafted by award-winning U31 Design Inc. on the 3rd floor, including a wellness oasis with a 2-storey fitness centre, yoga studio, outdoor terrace, and weight training. Relax in the his-and-hers saunas or let the kids explore the indoor and outdoor play areas. Movie enthusiasts will love the private theatre, while the games room adds to the fun. The 9th-floor terrace offers a resort-like escape with an infinity-edge pool, outdoor lounge, and BBQ area. Host memorable gatherings in two indoor party rooms with a lounge, kitchen, and private dining space. Additional perks include 3 furnished guest suites, a business centre with a boardroom, and bike storage. Situated in the sought-after Yonge/Finch area, this condo comes with 1 parking spot and easy access to transit, dining, and shopping. Discover the pinnacle of luxury living today! **EXTRAS** Internet included in maintenance fees (id:59911)
Exp Realty
41 Islandview Drive
South Bruce Peninsula, Ontario
A great place to enjoy your quiet time. This charming three-season water view cottage on Chesley Lake offers a perfect getaway for recreational water sports, fishing, boating, and swimming. The cottage features three bedrooms, a kitchen, a bathroom, a living room. Front deck a great place to sit and watch the lake. Don't miss this opportunity to own a piece of property at beautiful Chesley Lake! (id:59911)
Sutton-Sound Realty
335 6th Avenue W
Owen Sound, Ontario
Beautiful 4 bedroom 3 bath bungalow with 2 car garage in Woodland Estates. 1552 square feet on Main floor has 2 bedrooms up and 2 bedrooms down. The great room features 9' ceilings, lots of cupboards, quartz countertops, a large kitchen island, a gas fireplace and patio doors to a 10' X 21' partially covered deck, with stairs to the sodded yard. Large master has walk-in closet and 4 piece quartz counter top ensuite featuring tiled shower and free standing tub. Main floor laundry/mudroom has cabinets and countertop. Main floor has hardwood throughout except in the foyer, baths and laundry where there is ceramic tile. The lower level has 8'6" ceilings except for duct work. Large family room has 2 good size bedrooms going off it and a 3 piece bath. Large utility room completes the basement. The outside boasts Shouldice Stone all the way around 2 car garage with cement driveway and cement walk to the covered front porch. (id:59911)
Sutton-Sound Realty
284 Buchanan Drive
Markham, Ontario
Unionville Ultra Luxury Townhouse, 5 Bedrooms & 6 Bathrooms,Elevator From Bsmt To 4th Floor. 3800 Sf + Finished Basement+2 Rooftop Terrace + Balconies, 2 Car Garage, Hardwood Floor On All Levels, Gourmet Eat In Kitchen With State Of The Art Bosch Built-In Appliances, Double Entryway Walkin Closet, Mable Stone Entryway & Baths, All Levels 9' Smooth Ceiling. Close To All Amenities: Banks, Supermarket, Restaurants, Park, Fitness, Cineple, And More... (id:59911)
Right At Home Realty
Main - 19 Dopp Crescent
Whitby, Ontario
Located On A Premium Street With Pie-Shaped, Fully Fenced Lot & Separate Garage. This Gorgeous Home Is Finished From Top To Bottom In Quality And Style. Centre-Hall Plan With Separate Living / Dining Area, Butler's Pantry To Chef's Kitchen With S/S Appliances And Cozy Family Room With Gas Fireplace. 4 Spacious Bedrooms Upstairs Including The Master Retreat With W/I Closet And Spa-Like Ensuite With Quartz Counters. Hot Tub Not Included. Main Floor Tenant Responsible for 70% of All Utilities. (id:59911)
First Class Realty Inc.
Basement - 132 Heatherside Drive
Toronto, Ontario
Located in a quiet, family-friendly neighborhood, this newly renovated basement unit offers the perfect balance of comfort and convenience. Featuring 3 spacious bedrooms and 2 modern washrooms, it's ideal for families or professionals looking for a cozy, well-maintained space. Enjoy easy access to local amenities, schools, parks, and public transportation. Don't miss out on this opportunity to live in a great area with all the comforts of home! (id:59911)
Nu Stream Realty (Toronto) Inc.
8 Jenner Drive
Brantford, Ontario
Must-See Home Priced to Sell! This stunning 5-bedroom, 4-bathroom detached home, just 2years New, is perfect for families and professionals. Boasting a thoughtfully designed layout, the home offers spacious living areas filled with natural light. The open-concept main floor features soaring 9 ceilings and exquisite finishes throughout, crafted by a renowned builder. Conveniently located just off Highway 403 in Paris, Ontario, this home provides easy access for commuters while maintaining a peaceful, family-friendly atmosphere. Close to plazas, shopping centers, schools, and public transit, with even more amenities coming as the area continues to grow. Don't miss this incredible opportunity! (id:59911)
King Realty Inc.
22 Bowman Street
Halton Hills, Ontario
Welcome to this stunning property, newly listed on MLS for the first time! This impressive home boasts 4+1 BD and 4 BT, offering over 3,000 sq ft of beautifully designed living space. The heart of the home features a renovated kitchen, complete with elegant granite countertops and modern stainless steel appliances, perfect for culinary enthusiasts. New bathroom countertops add a touch of style throughout. The finished basement features a walkout to the backyard, wet bar, bedroom, cozy gas fireplace and spacious living area ideal for potential rental income or in-law suite. Retreat to the primary bedroom, which includes a luxurious 5-piece ensuite, providing a private oasis to unwind. The property backs onto lush green space, offering direct access to parks and trails for outdoor enthusiasts. Enjoy the tranquility of nature from your two full-length decks - one complete with a gazebo and the other featuring a relaxing hot tub. Additional highlights include a main floor office for those working from home, mudroom with convenient access to double car garage and side yard. The inground sprinkler system ensures that the gardens remain lush and vibrant. Don't miss the chance to make this house your home. (id:59911)
Ipro Realty Ltd.
1220 - 8 David Eyer Road
Richmond Hill, Ontario
New luxury 3 bedrooms, 3 washroom End unit condo townhouse(1,664 sqft+630 sqft outdoor space) Upper unit features bright and spacious open concept layout, 10 ceilings main floor, 9 ceilings upper floor, smooth ceilings throughout, modern kitchen with integrated appliances, quartz counter top in the kitchen with. Primary bedroom with ensuite bath, large windows. There is a huge dream rooftop terrace with outdoor g Line for BBQ hookup. Great location, Proximity Hwy 404, Costco, Grocery, Schools, Parks, Public Transit and top schools! Maintenance include Snow Removal and Landscaping, parking/lock maintain and high speed internet. (id:59911)
Bay Street Group Inc.
49 Sunset Beach (Ground) Road
Richmond Hill, Ontario
Ground Floor Only. Large Lot, Large Driveway: 3 Parking Spots. Beautiful Views With A Large Deck. 2 Bedrooms With Windows, One Kitchen & One Washroom. Close To Yonge St., Shopping, Lake Wilcox. Mins To Parks, Go Train, Hwy 401, Schools & Golf. Tenant Pays 40% Of Utilities. **EXTRAS** Washer/Dryer (Shared), Plenty Of Parking. No Smoking. (id:59911)
RE/MAX Imperial Realty Inc.
21 -117 Ringwood Drive
Whitchurch-Stouffville, Ontario
Located In The Heart Of Main Street Stouffvillle. Work from the comforts of your own private turn key 1185 SQ FT BASEMENT OFFICE! Spacious office space with brand new kitchen. Lots of natural light brighten up theroom. Low maintenance and low tax. Ample parking spaces available, quiet, clean, well managedbuilding. EBP zoning allows a variety of uses accessory restaurant, daycare center, recordingstudio, R & D office, commercial school, repair and service of household articles, privateclub, printing plant, manufacturing and assembly, wholesale sales and service, personalservice establishment, retail store, law, architect, tutoring, fitness, real estate, mortgage, IT call centre, photography studio, consultant, yoga studio, art classes etc. Approx 1,185 SfOf Fully Renovated Hardwood flooring throughout the large open area including 2 offices and abrand new renovated kitchen with new countertop and soft-close cabinets. The furniture isnegotiable. Common washrooms are conveniently located on the same floor. Lot of surface parking available. Walking Distance To Lots of Amenities. Easy Access To Highways 404/407. Use the 3D virtual tour to walk through the space! **EXTRAS** Commercial standing fridge in the kitchen (willing to sell it to an interested purchaser).Please see all attachments for a full list of permitted uses, floorplan, property information and virtual walkthrough. (id:59911)
World Class Realty Point
Unit 3 - 623 Gerrard Street E
Toronto, Ontario
Large 2 Bedroom And 1 Bathroom Apartment For Lease In Great Location. Quiet Unit at back of Building. Fully Renovated Including Bathroom And Kitchen! No Parking and No Ensuite Laundry. Tenant responsible for 2/3 Hydro cost. Steps To Supermarkets, Shopping Mall, Bakeries, Restaurants, Coffee Shops And Library. Easy Access To Public Transportation (Ttc). (id:59911)
Maple Life Realty Inc.
41 Maybourne (Basement) Avenue
Toronto, Ontario
Not a typical low level basement! Bright and airy, with windows in every room. Ideally located for easy access to both uptown and downtown, with shops, transit, and the vibrant Danforth just a short walk away. Golf courses, churches, and excellent schools, all within close reach. The apartment features one spacious bedroom, a fully functional kitchen and bathroom, and an open-concept living and dining area. A rare find! (id:59911)
Smart Sold Realty
B11 - 3101 Kennedy Road
Toronto, Ontario
Gourmet City, a popular food destination, is now open for rent! Welcome! Finding your ideal space starts here! Kennedy/Mcnicoll restaurant is for rent. It is located in a prominent position in the center of the newly built food city. It is 735 square feet. It is a brand new property with a 20-foot high floor. It is convenient for transportation and is the next food gathering place. Brand-new unit with mezzanine in raw condition. Various permitted uses including restaurant, bakery, cafeteria & more. Great business ventures cater to different cultures. Versatile space with minutes drive to Hwy 404/407. The unit is designed for Restaurant use (id:59911)
Aimhome Realty Inc.
711 - 5168 Yonge Street
Toronto, Ontario
Luxurious Gibson Square Condo By Menkes Located On Heart Of North York, Direct Underground Subway Access and Convienant Underground access to Longos for Grocery Shopping, Walking Distance To Amenities- Restaurant, Library, Theater, Park, Etc. Clear Ease View, Visitor Parking, Guest Suites, Indoor Pool, Gym, Party Room and More. 24 Hour Concierge. (id:59911)
RE/MAX Hallmark Realty Ltd.
102 - 399 Dupont Street
Toronto, Ontario
L-I-V-E ! R-E-N-T ! F-R-E-E ! - One month free on a 12 month lease!! Do you want a home at one of the best locations in the city? Do you crave an intimate boutique apartment outside the confines of traditional condo living, with privacy and convenience? If so, come check out 399 Dupont for this one-of-a-kind, light-filled, newly renovated 1BR apartment, fit for a royal. Enjoy everything this neighbourhood has to offer like easy access to TTC transit (Spadina Station just a walk away), amazing restaurants and cafes and more! (id:59911)
Harvey Kalles Real Estate Ltd.
3701 - 101 Charles Street E
Toronto, Ontario
Stunning Lake And City Views From The 37th Floor! Beautiful Bright And Sun Filled Southeast Corner Unit. Floor-To-Ceiling Windows, Split 2 Bedrooms, 2 Bathrooms. Sleek Open Concept Kitchen Features High-End Stainless Steel Appliances, Combining Elegance With Contemporary Urban Style. Freshly Painted. Steps To Subway, Yonge & Bloor Subway Station, Yorkville, U Of T And Toronto Metropolitan University. Top-Tier Amenities Including Fitness Center, BBQ Area, Swimming Pool, And 24-hour Security. (id:59911)
Homelife Landmark Realty Inc.
580 Beaver Creek Road Unit# 355
Waterloo, Ontario
Snow birds...head south for Jan/Feb and return in March to this lovely turn-key mobile home situated in a 10 mth peaceful park in Waterloo close to Laurelwood Conservation Authority and within a few minutes of St. Jacob's Farmer's market and all the amenities that Waterloo has to offer! This home is move-in-ready and has been meticulously cared for and maintained both inside and out!. Perfect for those who enjoy entertaining and or gardening. It offers 2 bedrooms with generously sized closets, in suite laundry with stackable washer/dryer for your convenience, spacious open concept living and dining open to a bright eat-in kitchen with solid oak cabinets and all appliances included. The bathroom is a 4 pc with a tub/shower with surround. It is situated on a spacious lot with both a gazebo on a raised deck, rear deck and storage shed. There is also a front deck/patio next to the paved driveway. High speed internet available. This location is ideal in the park as it is close to visitor parking lot as well as the amenities the park has to offer including spacious 3000 sq. ft. recreation hall, sparkling heated swimming pool & 2 hot tubs, playground & play equipment, extensive floral gardens throughout, horseshoes, volleyball, badminton, basketball net, games room with billiards, ping pong, TV lounge, catch and release fishing pond. It is a pet friendly park with some restrictions of course and a has a fenced in dog area. Must be seen to be appreciated! (id:59911)
Peak Realty Ltd.
2492 24 Highway
Norfolk, Ontario
Buy or Lease Your Choice! Options available: Buy, Lease-to-Own, or Lease! Buy Now: Seller offers a Vendor Take-Back Mortgage. Lease-to-Own or Lease: Enjoy 12 months free, then pay $12,000/month for the entire property. Property Highlights:12.3 acres of flat land with ~560 ft frontage on Highway 24, Simcoe busiest commercial corridor. Prime Location: 4-5 minutes to the city center, under an hour to Hamilton, and two hours to Toronto. High Exposure: Access to 150+ million consumers, ideal for fresh produce distribution across North America.171,000 sq. ft. Greenhouse Facility: Poly and partial glass construction, 14-16 ft gutter heights, roof venting, and full shading. Large Red Brick House: Suitable for vegetable/flower production, a garden center, or on-site living. Note: Property is sold or leased as-is. Buyers must conduct due diligence on buildings, permits, zoning, and services. Attention Developers, Investors & Farmers! Seize this rare opportunity before its gone! (id:59911)
Right At Home Realty
58 Beauchamp Drive
Cambridge, Ontario
This stunning detached home in Galt, Cambridge!!Premium Ravine Lot!!No house at the back!!In one of the most demanding Neighborhood!! It is an upgraded, Chef delight Kitchen W/Great size center island, open-concept property. Hardwood flooring in the main level Living area. Returning to Park. Total about 2400 Square Feet of Living Area. Easy access to Highway 401 & closes to Amenities nearby. Four-Bedroom Rooms Four bathrooms Kitchen and bathroom countertops made of granite.. Extended Driveway with easy Six parking spaces in total. Don't miss this beautiful detached property!! (id:59911)
Homelife/miracle Realty Ltd
Main - 293 Main Street N
Brampton, Ontario
A newly renovated, first floor apartment. Fully applianced kitchen, 3 piece bathroom, 2+1 bedroom (No living room) Approximately 800 square feet. Nearest intersection - Main St. N & Vodden St. B. Individual radiant heat and AC, separate front and back entrance to unit. 1 parking spot, coin operated laundry in basement (with separate entrance), all brand new appliances, walking distance to: Bus stops, shops, medical center, downtown, parks, schools, recreation, etc... *No smoking/vaping indoors *No pets (id:59911)
RE/MAX West Realty Inc.
328 Little Avenue
Barrie, Ontario
NEWLY RENOVATED THREE-BEDROOM BUNGALOW WITH ONE KITCHEN AND ONE WASHROOM. PERFECT FOR SMALL FAMILY. THIS PROPERTY IS ALSO GREAT FOR INVESTORS OR A BUILDER DUE TO THE BIGGER LOT IN THE MIDDLE OF THE CITY. SELLER IS WILLING TO SELL BOTH PROPERTIES TOGETHER AT 326-328 LITTLE AVENUE IF ANY INVESTOR OR SMALL BUILDER IS INTERESTED IN BUYING AND CONVERTING INTO MULTI-RESIDENTIAL.SELLER IS WILLING TO ADD EXTRA HEAT PUMP WITH A/C UNIT FOR BOTH BEDROOM BEFORE THE CLOSING DATE. **EXTRAS** SELLER IS WILLING TO SELL BOTH 326-328 LITTLE AVENUE IF NEEDED. SELLER IS WILLING TO ADD EXTRA HEAT PUMP WITH A/C UNIT FOR BOTH BEDROOM BEFORE THE CLOSING DATE. (id:59911)
Royal LePage Terra Realty
88 Hua Du Avenue
Markham, Ontario
Welcome to Your Dream Detached Home ( 2286 Sqft ) With 4 Bedrooms In High Demand Berczy! Double Open Door. A Quiet Family Street. Freshly Painting. Hardwood Fl Thru-out Main & 2nd Fl. The Second Floor Offers A Primary Bedroom W/Walk-In Closet & 5pc Ensuite. The First floor offers Upgraded Light Fixtures , Cozy Family Room With Fireplace, Covered Porch At Front & Patio Slab Area W/Walk Out From Kitchen * Upgraded S/Steel Appliances, Upgraded Granite Counters In Kitchen & Washrooms. Walking Distance To Top-Ranked Schools (Beckett Farm P.S. Boundary & Pierre Elliott Trudeau H.S.). Close To Markville Mall, Supermarkets, Restaurants, Banks, Public Transit, Go Station & All Amenities. A Must See!!! (id:59911)
Master's Trust Realty Inc.
C6 - 3101 Kennedy Road
Toronto, Ontario
Gourmet City, a popular food destination, is now open for rent! Welcome! Finding your ideal space starts here! Kennedy/Mcnicoll restaurant is for rent. It is located in a prominent position in the center of the newly built food city. It is 735 square feet. It is a brand new property with a 20-foot high floor. It is convenient for transportation and is the next food gathering place. Brand-new unit with mezzanine in raw condition. Various permitted uses including restaurant, bakery, cafeteria & more. Great business ventures cater to different cultures. Versatile space with minutes drive to Hwy 404/407. The unit can be done for Restaurant use-Need to application. (id:59911)
Aimhome Realty Inc.
Bsmt 1 - 46 Lowcrest Boulevard
Toronto, Ontario
Bsmt 2 rooms(One Bedroom, one living/ Office) apartment, Convenient location with TTC, Shops, Grocery, Restaurant, Park. Separate Entrance. No Pets & No Smoking. AAA Tenant only (id:59911)
Bay Street Group Inc.
102 - 80 Aspen Springs Drive
Clarington, Ontario
Fantastic Location. This Lovely Unique 1Bedroom, 1Bathroom Condo Comes With Two (2) Owned Parking Spots, Convneniently Located Right Out From The Main Entrance. Enjoy a Functional & Efficient Layout. No Needs For Elevator Or Stairs For This Beautiful Well Maintained & Spacious Ground Floor Unit. 9' Ceiling. Living/Dining Room With High Quality Laminate Throughout, Walk-out to a Large Owned Terrace Overlooking a Stunning Courtyard to Enjoy Entertaining Family & Freinds, Space to BBQ, and Appreciate Your Coffee Times. A Generous Master Bedroom Size, With Lots of Natural Sunlight. The Kitchen Overlooks The Living Space With Stainless Steel Appliances, Double Sink, Ceramic Backsplash, Pantry & Breakfast Bar. Full Size Front Load Washer/Dryer (Rarely Find in Other Comarable Units). This Pet Friendly Building Nestled in a Spectacular Location, Just Steps From Public Transit, Parks & Schools. 5min Drive to Walmart, Loblaws, TimHortons, Canadian Tire, Home Depot and Many More. Absolutly Great Opportunity For Those Looking to Downsize, First Time Buyers, & Investors. DO NOT MISS IT!!! (id:59911)
Royal LePage Your Community Realty
6606 - 138 Downes Street
Toronto, Ontario
Luxury Waterfront Living At Sugar Wharf By Menkes! Welcome To ThisStunning Corner Suite Offering Unobstructed South-East Lake And CityViews. Spanning 1,011 Sq. Ft. Plus A 393 Sq. Ft. Wraparound Balcony.This 3-Bedroom, 3-Bathroom Home Features An Open-Concept Layout WithSleek, Modern Finishes. Includes 1 Parking Spot. Located In TorontosVibrant Waterfront District, You're Steps From Sugar Beach, Farm Boy,Loblaws, LCBO, Dining, And Entertainment. Easy Access To UnionStation, St. Lawrence Market, George Brown College, And The FuturePATH Network. Quick Connection To The Gardiner Expressway/QEW ForSeamless Commuting. Experience Luxury, Convenience, And BreathtakingViews In Toronto's Waterfront Community! (id:59911)
RE/MAX Realtron Yc Realty
2006 - 8 Cumberland Street
Toronto, Ontario
Welcome Home To This Modern Condo On Cumberland Street In The Heart Of Yorkville! 798 Square Feet! Corner Unit With Amazing View! 10ft Ceiling With Floor To Ceiling Windows. Bright Open-Concept Living Space With Modern Engineered Hardwood Floors Throughout. More than 20K On Upgrades: Modern Kitchen With Caesarstone Countertop, Backsplash And Gloss Wood Cabinets. Upgraded Two Bathrooms With Gloss Cabinets, Caesarstone Countertop, Warm Grey Glossy Wall Tile, Glass Sliding Doors And Mirror Medicine Cabinet With Integrated LED Lighting. Customized Window Coverings Throughout. Walking Distance to U of T And Easy Access To High-end Shopping, And Gourmet Dining. Close To The Don Valley Parkway, The Gardiner Expressway & 401. Steps To Subway Station, Schools, Library, Art Galleries & Museums. Building Amenities Include Gym, Study Room, Outdoor Garden. All utilities And Bell Internet Are Included In The Maintenance Fee Except Hydro. (id:59911)
Master's Trust Realty Inc.
42842 Winthrop Road
Huron East, Ontario
Prime Industrial-Agricultural Opportunity AG3 Zoned PropertyLooking for a versatile property with endless potential? This 0.45-acre AG3-zoned lot offers a rare opportunity with multiple uses. The property features older buildings that are not in current use and are not safe to enter or view. Any offers will be subject to viewing the buildings, but they will most likely need to be removed from the property.Whether you choose to redevelop the site or start fresh with a new build, this property is being sold as-is ready for your vision.Don't miss this chance to secure a prime location for your next industrial or agricultural enterprise. Inquire today for more details! (id:59911)
Royal LePage Heartland Realty
Lot 13 - 77536 Brymik Avenue N
Central Huron, Ontario
-- Welcome to Sunset Developments -- Bayfield's Newest Subdivision! Discover the perfect blend of peaceful country living and modern convenience with this exceptional building lot just north of Bayfield, Ontario. Whether you're dreaming of a cozy retreat, a sprawling estate, or a seasonal getaway, this property offers endless possibilities. Set in a picturesque location, it provides a sense of seclusion while keeping you close to Bayfield's charming community, known for its rich history, vibrant culture, and welcoming atmosphere. Enjoy breathtaking sunsets over Lake Huron, with its beautiful sandy beaches just minutes away. The nearby marina makes it easy to embrace lakeside living, whether you love boating, fishing, or simply relaxing by the water. Essential services, including electricity, natural gas, and high-speed internet, ensure a smooth transition to your new home. Outdoor enthusiasts will appreciate the easy access to hiking and biking trails, while golf courses and parks provide even more recreational opportunities. Plus, with fantastic dining and boutique shopping nearby, you'll have everything you need for a relaxed yet vibrant lifestyle. Don't miss the chance to own your piece of paradise. Bring your builder and start planning your dream home today! Contact your Realtor to schedule a private tour and take the first step toward making this incredible property your own. (id:59911)
Royal LePage Heartland Realty
Lot 4 - 77490 Brymik Avenue S
Central Huron, Ontario
-- Welcome to Sunset Developments -- Bayfield's Newest Subdivision! Discover the perfect blend of peaceful country living and modern convenience with this exceptional building lot just north of Bayfield, Ontario. Whether you're dreaming of a cozy retreat, a sprawling estate, or a seasonal getaway, this property offers endless possibilities. Set in a picturesque location, it provides a sense of seclusion while keeping you close to Bayfield's charming community, known for its rich history, vibrant culture, and welcoming atmosphere. Enjoy breathtaking sunsets over Lake Huron, with its beautiful sandy beaches just minutes away. The nearby marina makes it easy to embrace lakeside living, whether you love boating, fishing, or simply relaxing by the water. Essential services, including electricity, natural gas, and high-speed internet, ensure a smooth transition to your new home. Outdoor enthusiasts will appreciate the easy access to hiking and biking trails, while golf courses and parks provide even more recreational opportunities. Plus, with fantastic dining and boutique shopping nearby, you'll have everything you need for a relaxed yet vibrant lifestyle. Don't miss the chance to own your piece of paradise. Bring your builder and start planning your dream home today! Contact your Realtor to schedule a private tour and take the first step toward making this incredible property your own. (id:59911)
Royal LePage Heartland Realty
Lot 8 - 77519 Brymik Avenue S
Central Huron, Ontario
-- Welcome to Sunset Developments -- Bayfield's Newest Subdivision! Discover the perfect blend of peaceful country living and modern convenience with this exceptional building lot just north of Bayfield, Ontario. Whether you're dreaming of a cozy retreat, a sprawling estate, or a seasonal getaway, this property offers endless possibilities. Set in a picturesque location, it provides a sense of seclusion while keeping you close to Bayfield's charming community, known for its rich history, vibrant culture, and welcoming atmosphere. Enjoy breathtaking sunsets over Lake Huron, with its beautiful sandy beaches just minutes away. The nearby marina makes it easy to embrace lakeside living, whether you love boating, fishing, or simply relaxing by the water. Essential services, including electricity, natural gas, and high-speed internet, ensure a smooth transition to your new home. Outdoor enthusiasts will appreciate the easy access to hiking and biking trails, while golf courses and parks provide even more recreational opportunities. Plus, with fantastic dining and boutique shopping nearby, you'll have everything you need for a relaxed yet vibrant lifestyle. Don't miss the chance to own your piece of paradise. Bring your builder and start planning your dream home today! Contact your Realtor to schedule a private tour and take the first step toward making this incredible property your own. (id:59911)
Royal LePage Heartland Realty
344 James Street
Chatham-Kent, Ontario
Welcome to 344 JAMES ST, Wallaceburg, Chatham-Kent. Asking $525,000.00 For All Three (3) Buildings (110 Duncan St, 360 James St, 344 James St, Adjoining Building). These Three (3) Freestanding Buildings in The Downtown Has 6 Retail Units & 2 Bedroom Apartment + Partial Finished Apartment Area To Finish. Buyer Can Convert Upstairs Area Into 5-6 Separate Apartment Units ( 4 X 2 Bedrooms & 2 X 1 Bedrooms Apartment). Retail Units & Residential units have a Potential for generating $11000-$12000 Per Month. Sellers Will Sell All Three Buildings (110 Duncan St, 360 James St, 344 James St, Adjoining Building) Together To One Buyer. Great Investment Opportunity For Investors For Cash Flow. ***Selling As is Where is*** (id:59911)
RE/MAX Gold Realty Inc.
110 Duncan Street
Chatham-Kent, Ontario
Welcome to 110 Duncan ST, Wallaceburg, Chatham-Kent. Asking $525,000.00 For All Three (3) Buildings (110 Duncan St, 360 James St, 344 James St, Adjoining Building). These Three (3) Freestanding Buildings in The Downtown Has 6 Retail Units & 2 Bedroom Apartment + Partial Finished Apartment Area To Finish. Buyer Can Convert Upstairs Area Into 5-6 Separate Apartment Units ( 4 X 2 Bedrooms & 2 X 1 Bedrooms Apartment). Retail Units & Residential units have a Potential for generating $11000-$12000 Per Month. Sellers Will Sell All Three Buildings (110 Duncan St, 360 James St, 344 James St, Adjoining Building) Together To One Buyer. Great Investment Opportunity For Investors For Cash Flow. ***Selling As is Where is*** (id:59911)
RE/MAX Gold Realty Inc.
131 Fitzgerald Street
Grey Highlands, Ontario
Welcome to the latest community by Devonsleigh Homes. This Craftsman Villa end-unit town is only connected to the neighbour by garage wall. Appreciate the price point of a townhouse while enjoying the feel of detached living. This end unit location allows for extra natural light on three sides of the home, enhancing its airy, bright feel. Upon entering, you're greeted by high ceilings and modern finishes. The living room is spacious with hardwood floors and features large windows, patio door walk out to yard & open concept to the kitchen & eat in area.Upstairs, youll find three generously sized bedrooms, each with large windows that provide lovely views of the surrounding area. The master suite includes a walk-in closet and a private en-suite bathroom, featuring a modern walk-in shower and vanity. The two additional bedrooms are ideal for children, guests, or even as a home office, and they share a well-appointed second bathroom with a tub/shower combination. This house is the perfect blend of modern living, privacy and charm, offering a cozy yet spacious home for those looking to settle in a small-town community. The quiet streets gives a suburban feel, with easy access to local parks, shops, schools, and restaurants offering a perfect balance of comfort and accessibility. (id:59911)
Exp Realty
Main - 83 Gennela Square
Toronto, Ontario
4 Bedroom, 2.5 Washroom Detached 2 Storey House Available For Lease In The Beautiful Rough River Community. The Perfect Dining Room Sets The Scene For Large Family Gatherings. Enjoy The Private Attached Car Garage And Wide Driveway. Located In Fantastic And Close To All Amenities, This Home Offers A Seamless Blend Of Comfort And Convenience. Basement Is Not Included. Don't Miss This Opportunity. (id:59911)
Homelife/future Realty Inc.
807 - 120 Varna Drive
Toronto, Ontario
Welcome to this stunning 2-bedroom condo! Conveniently located steps from Yorkdale Subway Station, Yorkdale Mall, and Baycrest Park. Easy access to Hwys 400/401 and Allen Rd. Just 10 minutes to York University and 30 minutes to downtown Toronto, U and T, and Ryerson. Includes locker. Building amenities" concierge, gym, party room. (id:59911)
Bay Street Group Inc.
Bsmt - 371 Oakwood Avenue
Toronto, Ontario
Discover modern living in this fully renovated 2-bedroom basement apartment at 371 Oakwood Avenue, Unit #Bsmt, located in one of Toronto's most sought-after neighborhoods. Boasting contemporary finishes and thoughtful design, this unit offers comfort and convenience with spacious bedrooms, a functional layout, and proximity to schools, transit, shopping, and dining. Perfect for individuals or small families seeking a stylish and well-connected home in the heart of the city. (id:59911)
Exp Realty
- Lorne Avenue
Bluewater, Ontario
Discover the ideal canvas for your dream home in one of Hensall's mature neighborhoods on a 74'x86' residential lot with R2 zoning. This prime piece of real estate offers a unique opportunity to build your custom residence in a well-established community. Embrace the charm of Hensall and design your perfect living space amidst the tranquility of mature trees and a welcoming atmosphere. Municipal water and sewer along with natural gas and hydro are at the road, ready to go. Call your REALTOR® to the potential of this property! (id:59911)
RE/MAX A-B Realty Ltd
42 Bridgeport Road E Unit# 307
Waterloo, Ontario
Welcome to loft living in Uptown Waterloo! This stunning 690 sq. ft. 1 bed + DEN unit boasts soaring 10' ceilings and is conveniently locatedwithin walking distance to everything Uptown Waterloo has to offer. The loft is exceptionally bright, featuring expansive wall-to-wall and floor-to-ceiling windows that flood the space with natural light. The kitchen is complete with granite countertops, a travertine backsplash, crownmoulding, under-cabinet lighting, and stainless steel appliances. The bathroom includes a vessel sink, slate floors, and vanity with granite.Throughout the unit, you'll find beautiful maple engineered hardwood floors, a spacious walk-in closet in the primary bedroom, and theconvenience of in-suite laundry. The den offers an ideal office workspace or could function as a nursery or 2nd bedroom. The balcony offersenough space for a 2-person outdoor dining set. The entire unit was just painted! Additional amenities include a storage locker on the same floorof as the unit (super convenient), underground parking, and access to an exercise room, party room and second level roof top terrace whichfeatures a community garden, BBQ and lounge space. Don't miss the opportunity to view this exceptional condo! (id:59911)
Royal LePage Wolle Realty
318 Spruce Street Unit# 1808
Waterloo, Ontario
Prime Waterloo University Area! Hands-off, turn-key investment opportunity! Located just steps from Wilfrid Laurier University, the University of Waterloo, Technology Park, OpenText, the Canadian Innovation Centre, Agra Healthcare, and more, this property is situated in a sought-after AAA location. Features include: High-end finishes such as granite countertops and stainless steel appliances. In-suite laundry for added convenience. Builder's plan includes 527 sq. ft. of living space plus a 43 sw. ft. balcony. Includes one underground parking spot. An exceptional value in a thriving area! Vacant possession is available immediately. (id:59911)
Peak Realty Ltd.
360 James Street
Chatham-Kent, Ontario
Welcome to 360 JAMES ST, Wallaceburg, Chatham-Kent. Asking $525,000.00 For All Three (3) Buildings (110 Duncan St, 360 James St, 344 James St, Adjoining Building). These Three (3) Freestanding Buildings in The Downtown Has 6 Retail Units & 2 Bedroom Apartment + Partial Finished Apartment Area To Finish. Buyer Can Convert Upstairs Area Into 5-6 Separate Apartment Units ( 4 X 2 Bedrooms & 2 X 1 Bedrooms Apartment). Retail Units & Residential units have a Potential for generating $11000-$12000 Per Month. Sellers Will Sell All Three Buildings (110 Duncan St, 360 James St, 344 James St, Adjoining Building) Together To One Buyer. Great Investment Opportunity For Investors For Cash Flow. ***Selling As is Where is*** (id:59911)
RE/MAX Gold Realty Inc.
15 Bartlett Avenue
Hamilton, Ontario
Imagine building your dream home on this beautiful lot, where every corner can be tailored to your perfect vision. The landscape around you is a serene blend of nature & convenience, offering both privacy & accessibility. This expansive residential building lot sits proud waiting for you to build your dream home in a neighbourhood where homes are rarely offered for sale. Pleasantly tucked away & nestled in a quiet, peaceful cul de sac of only 7 homes, this lot is surrounded by nature & its unique features presenting a sense of calm & home. This is an ideal opportunity to truly create a beautiful custom home on a magnificent property. Building permit ready & fully serviced with utility hookups available at the street, & sanitary storm & water available at the property line, this is a turn key custom building lot opportunity & it offers the perfect foundation for building a home that suits your style & needs. Whether you envision a contemporary modern design, a cozy cottage, or a country home, 15 Bartlett Ave, offers the flexibility & freedom to bring your vision to life. Imagine having a beautifully landscaped backyard where you can unwind or entertain. The opportunities are endless, with a possible custom patio, outdoor kitchen, & seating areas that would be the perfect for summer bbq's & evening gatherings. The lot also has the potential for a pool, garden & even plenty of space for children & pets to play safely. This beautiful lot gives you the flexibility to choose the size, layout, & finishes that suit your lifestyle. This prime location is ideal for walking to all of the nearby amenities. Building your dream home on this lot offers a solid foundation for long-term value in a highly desirable neighbourhood & with the growing demand for homes in this area, you can be confident that your investment will enrich your life for years to come. (id:59911)
RE/MAX Escarpment Realty Inc.
134 Shoreview Place
Hamilton, Ontario
Welcome to 134 Shoreview Place, SC. Pristine, meticulously maintained free hold townhouse is located in one of most sought after sites, "Stoney Creek Lakefront", backing on visitor parking with no immediate neighbours. Welcoming contemporary open-concept main floor provides vibrant space featuring elegant 9ft ceilings, luxury living room boasting beautiful patio door that leads to back yard with exposed aggregate patio with no maintenance. Modern open concept eat-in kitchen features upgraded cabinetry, extended uppers, top-of-the-line appliances, quartz countertops, backsplash and ample cupboard space. Additionally main level, features spacious living space, a den ideal to work from home with front view, 2 pcs bath, upgraded tiles through out main floor, and large windows for loads of natural lighting. An elegant oak staircase leads upstairs to upgraded carpet-free second level with hardwood flooring through out. Spacious primary bedroom features a 5-piece ensuite with glass shower, separate bath tub, upgraded tiles & quartz counters, along with an over-sized walk-in closet and large window for loads of natural lighting. 2nd floor also offers 2 additional bedrooms, computer loft, 4-piece main bath and bedroom level laundry. Interior access to single car garage. An unspoiled humongous basement allows freedom to finish to your taste and style. Extra wide driveway that fits up to 3 cars. Live large in small town minutes from city amenities, QEW access, Red Hill access, future GO Confederation station, schools, shopping, restaurants, parks, new Costco power centre. Take a walk along the Waterfront Trail or dip in the lake from the beach strip located just steps from this beautiful home. Ideal for young professionals, retirees, commuters. Fifty Point Marina nearby as well. Pet and smoke free home. Shows like a Model Home. Pride of ownership is definitely here. 2063 sqf. Be the first to call this beautiful townhouse your HOME! RSA. (id:59911)
RE/MAX Escarpment Realty Inc.
46 Stapleton Road S
Prince Edward County, Ontario
Award Winning Hillier Creek Estates Winery with Wedding/Event Venue & Custom Home with an STA (Short Term Accommodation) License-Home Owner Occupied, nestled in the heart of Prince Edward County's Wine Country, situated on a stunning 48 acres. It fronts on to Loyalist Parkway (Highway 33), one of the County's sought-after winery & beach routes. The Breathtaking 3800 sq ft Custom Home 4 bdrm, 6 bathrooms won two national awards, placing second for Design and Efficiency. Cherrywood Kitchen Cabinets, Brazilian Soapstone Kitchen Counters. Beautifully restored 1860 barn with tasting room, wedding/event venue for 100+ people, and production facility. That's not all-enjoy the patio with wood fired pizza oven too! Liquor license for 205 People may be available with application. The very appealing home with cathedral ceilings & wrap-around deck has its own dreamy living quarters as well as separate staff quarters and offices. Relax and enjoy the beauty of the gardens, landscape, creek & wildlife. Live where you love to visit! The asking price is for the land & buildings-asset sale. Great opportunity for business or hobby farm! **EXTRAS** Only 20 minutes to Sandbanks Provincial Park, 2 hours from Toronto. 10 minutes to Wellington. Winery established in 2010. Owners wish to retire. Great opportunity! Showings on request. (id:59911)
Royal LePage Signature Realty
107 - 165 Divison Street
Cobourg, Ontario
Magnificent Water Front Location "Overlooks the Beach & Marina" in Downtown Cobourg! Enjoy This Chic Lifestyle & Lakeside Views From this Luxury End Unit Townhome with Elevator! Features Front Porch & Amazing Private Rooftop Terrace! This Modern home offers 9' Ceilings, Hardwood Floors, Gorgeous Kitchen W/Stainless Steel Appl. & Gas Stove, Large Center Island, Gas Fireplace In Living Rm, Spacious Dining area, Floor to Ceiling Windows with California Shutters to enjoy the Stunning Views! 3 Bedrooms, 2nd Floor Laundry, Huge Master Suite with Juliette Balcony Overlooking Lake, Walk-in Closet & Enjoy the newer Spa style Ensuite with separate Tub & Glass Shower. The "Great Rm" on The 3rd Floor Features a Wet Bar, 2 Piece Bathroom & Walks out to the large Terrace where you can Entertain~ Enjoy the Views with Amazing Sunsets & Direct connect Gas for B.B.Q. Attached Garage with E.V. Charger & Garage Door Opener plus Driveway Parking! NO MAINTENANCE~ Grass Cutting & Snow Removal included! High-End Appliances, Frontload Washer & Dryer, Elevator to all 3 Floors, Central Vac, Central Air Conditioning, Alarm System (Tenant to Pay $392.56 Annually), Second Washer & Dryer in Basement, Storage in part of Basement, Utilities paid by Tenant. Fabulous Location ~ Walk to Everything ~ King Street Shops, Cafes, Restaurants, Victoria Park & Festivities, Gorgeous Beach, Minutes to Via Rail ~ Downtown T.O. in an Hour! (id:59911)
Royal LePage Your Community Realty
