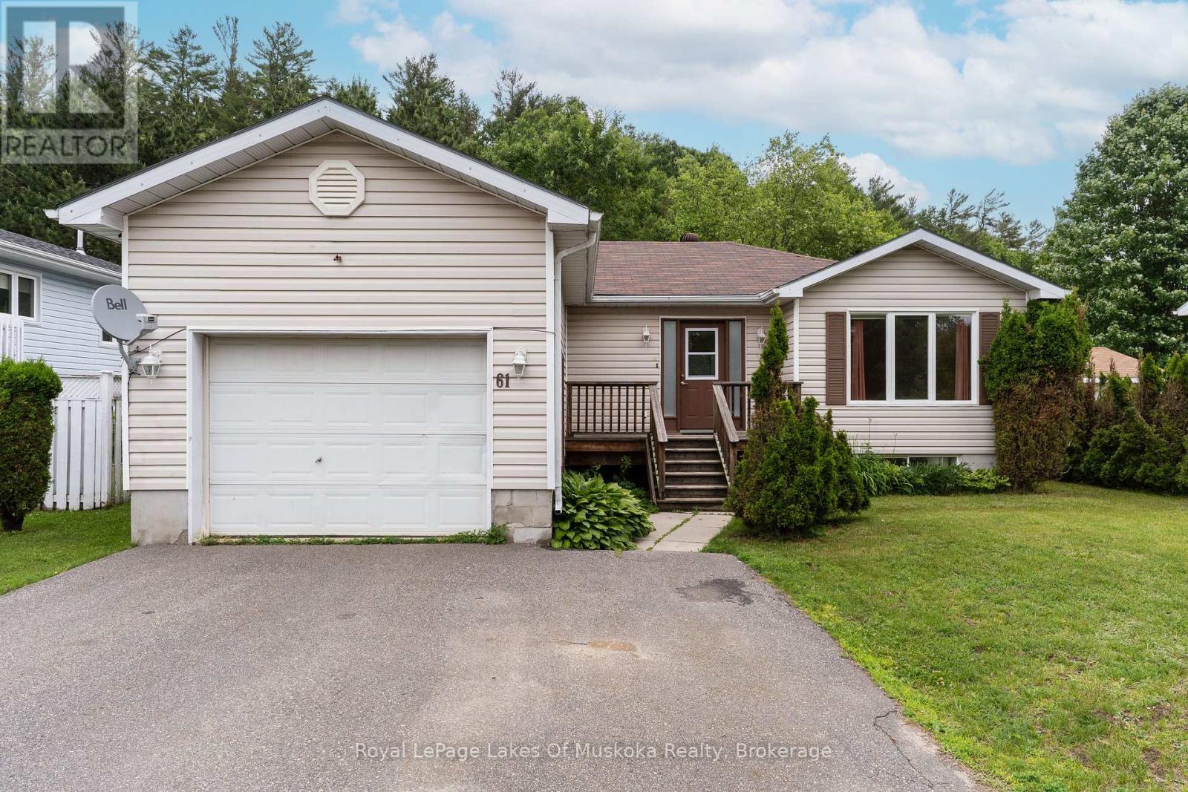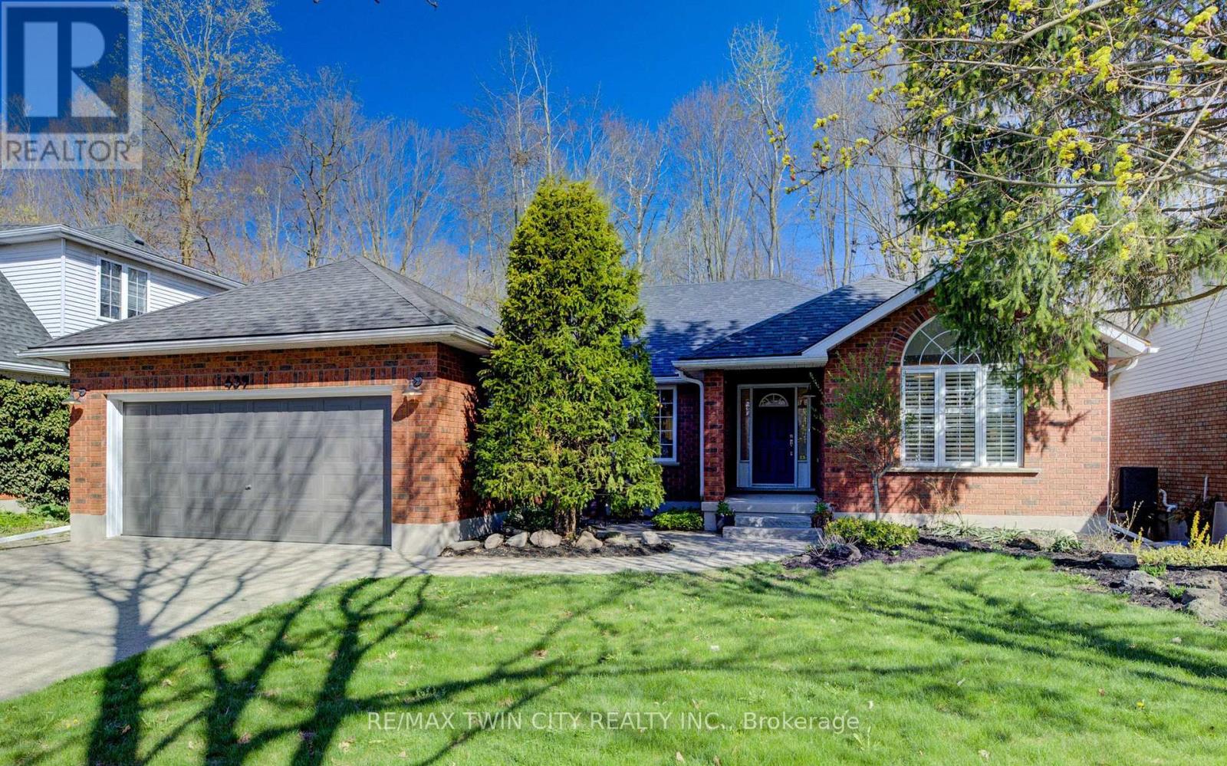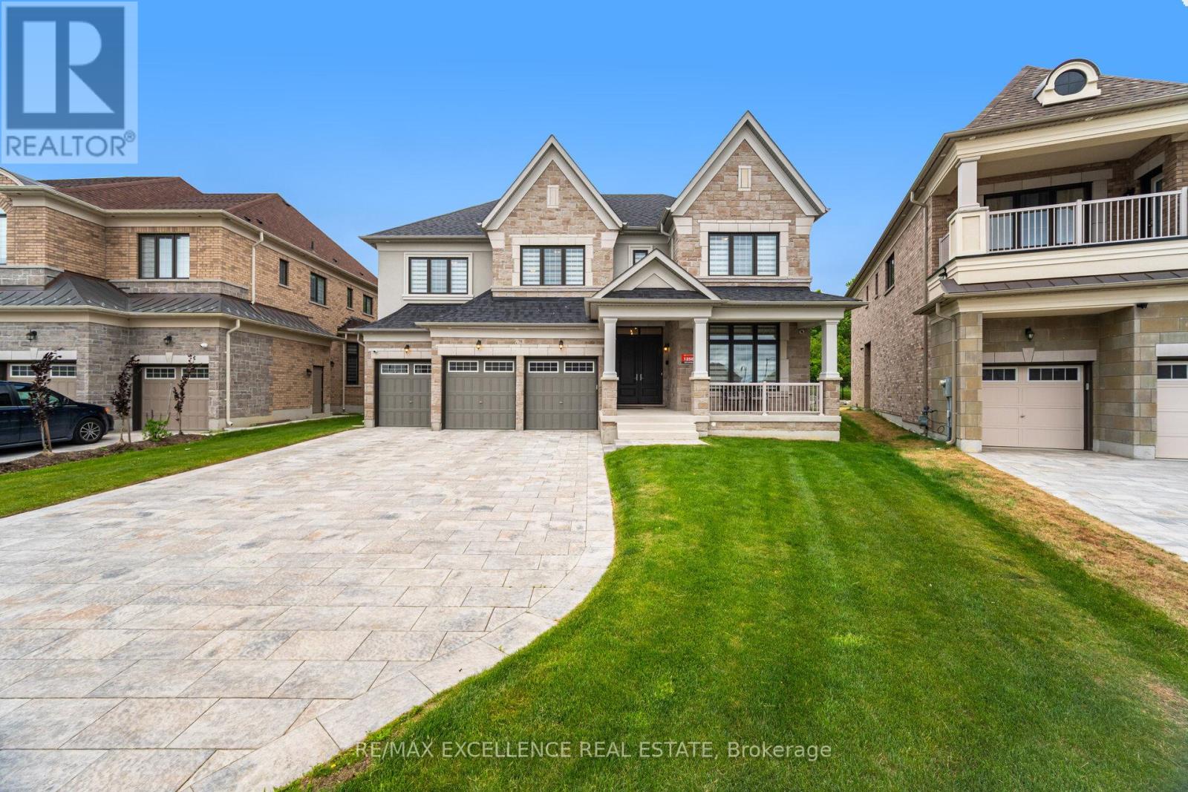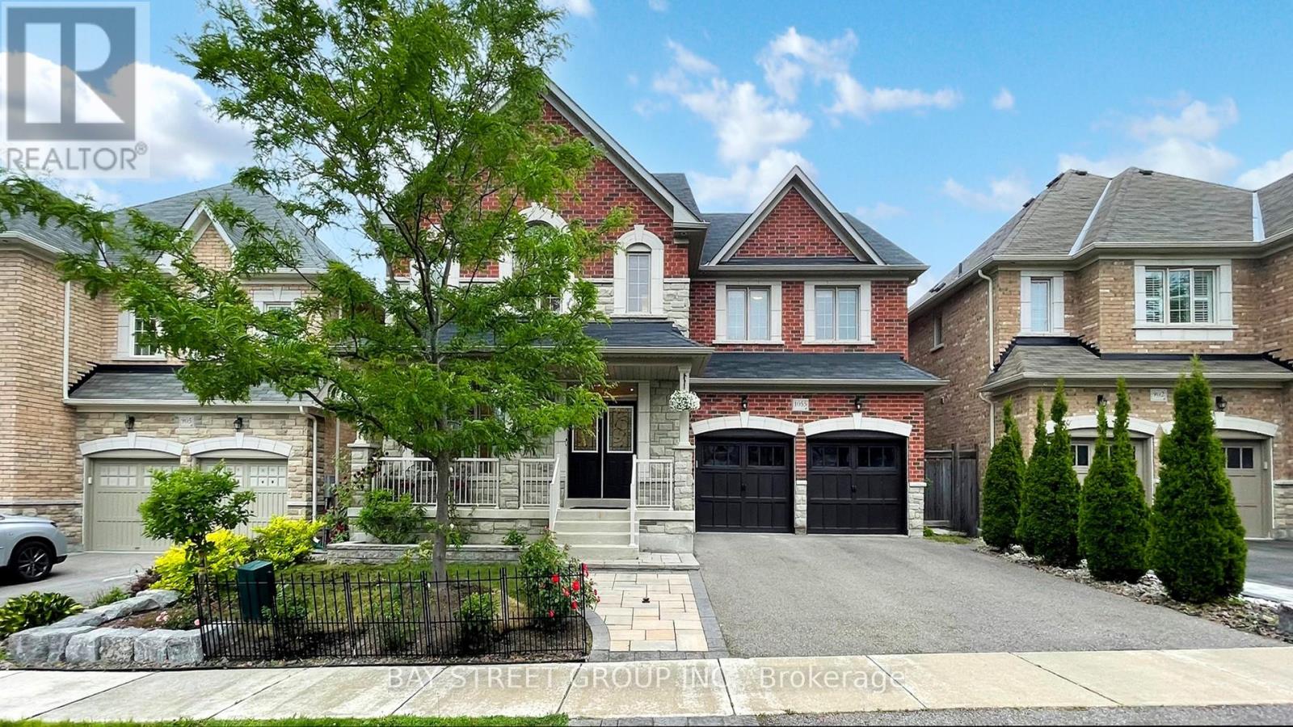61 Tamarack Trail
Bracebridge, Ontario
Excellent fully detached 3 bedroom raised bungalow located within walking distance to shopping, schools & town amenities! Nice level lot with a paved driveway this home features; a level entrance foyer into a large, bright living room w/recently installed led pot lighting, kitchen w/lots of cupboard space, dishwasher & eat-in dining area w/walkout to the back deck & yard, 3 bedrooms + an upgraded 4pc bath. Full basement features a 3pc bathroom, large rec room, 2 separate den/offices (or potential bedrooms) & a large laundry/utility room. Attached 14' x 20' garage with nice high ceilings & electric door opener. High Efficiency forced air gas heating, central air conditioning & town services make this home a wonderful low maintenance option for any buyer. Immediate closing available. (id:59911)
Royal LePage Lakes Of Muskoka Realty
4506 - 11 Yorkville Avenue
Toronto, Ontario
Welcome to 11 Yorkville Avenue this address places you at the very centre of Art, Culture, Cuisine and Couture in the Heart of Toronto's most High End and Fashionable Neighbourhood. This Impeccably Designed Brand New 1-Bedroom Residence features soaring 9.5-foot ceilings, Premium Engineered Flooring, and Floor-to-Ceiling Windows showcasing Unobstructed Views of Lake Ontario and Downtown Toronto. The Sleek, Modern Kitchen is Outfitted with Integrated Miele appliances, Custom Cabinetry and High End Quartz Countertops, while the Spa-Inspired Bath boasts a Floating Vanity and luxurious finishes including a Tinted Shower Glass. Residents enjoy access to World-Class Amenities, including a Indoor-Outdoor Infinity Pool, Piano Room, State-of-the-Art Fitness Centre, Spa-Style Wellness Retreat, Private Dining Lounges, a Stunning Rooftop Terrace with City's Panoramic Views and 24-hour Concierge Service all curated for a lifestyle of Comfort and Exclusivity. Nestled at the iconic intersection of Yonge and Bloor, 11 Yorkville offers unparalleled access to Upscale Boutiques, Fine dining, and Cultural Landmarks like the Royal Ontario Museum and Yorkville Park. With the Bay and Bloor-Yonge subway stations just steps away, commuting across the city is effortless. This is more than a residence it's a rare opportunity to live in one of Toronto's most coveted addresses. Available for immediate occupancy. (id:59911)
Century 21 Leading Edge Realty Inc.
468 Joseph Street
Wilmot, Ontario
Hidden on a quiet, family-friendly street just steps from downtown, this fully updated corner-lot semi blends style, function, and peace of mind with all the important upgrades taken care of and tasteful finishes throughout. With 3 bedrooms, 2.5 baths, and a finished basement, there's space to grow without giving up comfort or character. The main floor offers a bright, open feel. Natural light pours in through large windows, highlighting upgraded flooring (2025) and a beautifully updated kitchen with stone counters, a new backsplash, and professionally refinished cabinets. The added island (2023) creates extra prep space and makes this layout ideal for gathering. Upstairs, updated flooring (2021) leads to three comfortable bedrooms and a modern bathroom. Downstairs, the fully finished basement (2023) adds a second full bath and versatile space for guests, hobbies, or family hangouts. Major updates have been taken care of lifetime-rated shingles (2020), heat pump and furnace (2023), and a new shed (2024). Outside, enjoy the privacy of the updated deck (2024), overlooking your spacious backyard. Two-car parking, mature landscaping, and a prime location within walking distance to local favourites like Puddicombe House and scenic downtown New Hamburg make day-to-day living effortless. You"re just minutes from groceries, gas, and quick highway access perfect for both weekend plans and daily routines. Solid bones, tasteful updates, and a location that actually feels like community. (id:59911)
Exp Realty
439 Northlake Drive
Waterloo, Ontario
Rare Opportunity Bungalow With Over 3,000 Sq Ft of Living Space in the Desirable North Lakeshore neighbourhood that Backs onto Gorgeous Greenspace. Beautiful Hardwood throughout the Main Floor. Updated Spacious Kitchen includes Quartz Counters, Stainless Steel Appliances and a Large Pantry Cupboard. Living Room Features a Stunning Gas Fireplace and Beautiful Views. From the Eat-In Area You can Access a Large Deck Where You can Enjoy Nature in Your Own Backyard! The Dining Room is Separate. Large Main Bedroom has a Lovely Arch Window, Walk-in Closet and Updated 4 pc Ensuite with Double Sinks and Walk-In Shower. Main Floor also has Powder Room, 2 Large Bedrooms and a 4 pc Bath. Lower level is Newly Carpeted with a Big Bedroom and Updated 3 pc Bathroom. Huge Family Room is Full of Possibilities. Laundry Room has Handy 2nd Staircase to the 2 Car Garage. Walk or Bike on the trail behind Your House to St. Jacobs Market. This is Cottage Living in the City! (id:59911)
RE/MAX Twin City Realty Inc.
1806 - 510 Curran Place
Mississauga, Ontario
Bright Spacious Unit In The Heart Of Square One, Luxury, Great Location Steps From All Amenities, Close To Square One, One Bedroom Plus One Den, Modern Finishes Throughout Spacious & Bright, 9 Ft Ceiling, Upgraded Kitchen With Granite Counter Top, Back Splash, Stainless Steel Appliances. Walking Distance to Go & Bus Terminals, Steps To Square One, Sheridan College, Celebration Sq, All Amenities, Minutes To Hwy 403/401/Qew. (id:59911)
RE/MAX Real Estate Centre Inc.
250 Boon Avenue
Toronto, Ontario
This is the whole house, no need to share! Beautifully 3 bedroom row house in great quiet neighbourhood. Open concept floor plans with many options for your layout and style. The kitchen has lots of counter space, with modern white finishes on dark continuous wood floors. Stainless steel appliances and range hood. Enjoy natural light with many windows and a walkout to the backyard with pavers, and grass, perfect for summer BBQs. All bedrooms have a closet and window and one bedroom has its own private deck. Lovely neighbourhood with so much to explore and do. Less then a 10 minute walk to places like Tres Marie Bakery, Dark Horse Espresso and top-rated restaurants like True History Brewery, Atomic Ten, Rosas, and Canoe. A little further, walk to the vibrant Geary Avenue strip and Earlscourt Park. Great central location within the city. Newer bathroom and laundry in basement as well as updated bathroom upstairs. (id:59911)
Royal LePage Real Estate Services Ltd.
78 Appleyard Avenue
Vaughan, Ontario
A rare opportunity to experience true luxury living on a premium pie-shaped ravine lot, with $400K spent on the lot premium alone. This exceptional residence is crafted by a top-tier executive builder, with over $400K in upgrades, all professionally completed through the builder. Showcasing two opulent primary suites with private balconies, spa-inspired 6-piece ensuites, and heated floors. The elevator provides seamless access to all levels. The main floor features a versatile library with a full ensuite, perfect as a 6th bedroom. The chefs kitchen impresses with a stunning 16-ft quartz island, Wolf range, Sub-Zero fridge/freezer, and extended custom cabinetry. Additional highlights include full smart home wiring, an integrated security system, a 3-car garage with EV charging, and parking for 8+ vehicles. Set on a pool-sized ravine lot, this home defines luxury, privacy, and exceptional craftsmanship. (id:59911)
RE/MAX Excellence Real Estate
1055 Harden Trail
Newmarket, Ontario
Detached Home in Copper Hills Newmarket. 3652 S.F ,with 5 bedroom 5 washroom . 2 Car Garage , Double Door Entrance w/ Covered Porch. 51 feet frontage. Bright & Spacious . Main floor Pot Lights & smooth ceiling. Large kitchen w/Quartz Countertop, Backsplash, Center Island & S/S Appl. The solid wood staircase features 2 large landing in the middle. Master Bdrm w/ 5 Pcs En-Suite & Walk-in Closet. Beautifully landscaped backyard features an expansive interlocking stone patio, a large garden shed, lush greenery, and a charming arbor,ideal for outdoor entertaining. 1 minute To Central Park, Close To Public Transit, T & T Supermarket & School,Costco, Mins to Golf Course & Hwy404...High Ranking School District,Motivative seller. (id:59911)
Bay Street Group Inc.
539 Old Poplar Row
Mississauga, Ontario
Located in Mississauga's prestigious Rattray Park Estates, 539 Old Poplar Row is a bespoke residence offering 9,000+ sq ft of finished living space on a secluded half-acre lot just steps from Lake Ontario and the trails of Rattray Marsh. Behind solid oak doors, the home unfolds with quiet grandeur beginning with a dramatic foyer dressed in oversized porcelain slabs, hand-laid Versace inlays, and a soaring 20-ft ceiling framed in antique mirror panels and a sculptural chandelier. Thoughtfully curated design elements flow throughout, fluted wall paneling, underlit stone surfaces, and multiple fireplaces that warms the space. The living room stuns with a bookmatched porcelain feature wall, while the formal dining area and four-season sunroom set the tone for elevated, everyday living. The kitchen blends form and function with a glowing stone island, workstation sink, integrated knife block, and custom cabinetry with accent lighting, anchored by a sunlit breakfast room that opens to the backyard oasis. The main floor primary suite is a sanctuary unto itself with dual walk-in closets, and a spa-style five-piece semi-ensuite with direct access to the sunroom for morning coffee or midnight calm. Above, three bedrooms feature walk-in closets and ensuite or semi-ensuite baths, complemented by a private office and full elevator access across all levels. The lower level delivers on lifestyle: a full home gym, theatre, sauna, and showpiece wet bar wrapped in underlit gemstone with a floor-to-ceiling illuminated display. Outside, enjoy a heated saltwater pool, cabana bar with built-in grill, beverage centre, and media wall, framed by mature trees and a heated driveway for year-round ease. A home of this stature surpasses your expectations and redefines them. Enjoy being moments from top-rated schools, lakefront trails, and the vibrant offerings of Port Credit and Clarkson Village, this is where design, location, and lifestyle converge. (id:59911)
Sam Mcdadi Real Estate Inc.
77 Reverie Way
Kitchener, Ontario
NOW LEASING — Brand new ENERGY STAR® Certified Stacked Townhomes near Sunrise Shopping Centre! Move in August, September, or October and enjoy 2 months of free Rogers Internet, plus exclusive discounts on Rogers TV and Internet services. Welcome to The Huron — a modern 3-bedroom, 2-bath suite featuring high ceilings, bright finishes, and an open-concept layout. The kitchen stands out with sleek quartz countertops, subway tile backsplash, full-size stainless steel appliances, and an oversized island with generous storage and breakfast bar seating. Premium hard surface flooring flows throughout the unit. The primary bedroom offers a walk-in closet and private ensuite with a glass-enclosed walk-in shower. Additional features include convenient in-suite laundry, LED lighting — saving you money on energy bills, individually controlled heating/cooling, and two private outdoor spaces — a front terrace and a peaceful rear patio overlooking a pond. This vibrant family-oriented community includes a new playground, basketball court, swings, and access to scenic trails surrounded by lush green space. Sunrise Shopping Centre is minutes away, offering everything from big-box stores like Walmart, Home Depot, and Canadian Tire, to popular retailers such as Old Navy, Mark’s, and Winners. Grab a bite at Kelsey’s or get your daily coffee fix at Starbucks. Everything you need is just minutes away! Commuting is a breeze with quick access to Highways 7 and 401. One parking space included. No additional parking available. Utilities extra. Pet-friendly with minor restrictions. Images shown are of the model suite. Actual unit may vary in layout; interior finishes are consistent. Book a tour to explore all available options! (id:59911)
Trilliumwest Real Estate Brokerage
1623 Edenwood Drive
Oshawa, Ontario
Rarely offered property located in the highly desired Samac community. This upgraded raised bungalow features a treed ravine lot that backs directly onto Camp Samac, offering spectacular views. A practical layout with 4 bedrooms split on two levels, 2 kitchens, and 2 gas fireplaces. You'll love relaxing in the living room, which boasts an amazing cathedral ceiling. Enjoy over approximately 2,200 sq.ft of living with many upgrades: Epoxy garage flooring(2023) Front stone & interlock walkway(2021) Leaf guard(2016). The walk-out composite deck with floor lighting(2016) and electric awning(2023) provides breathtaking views of lush trees, tranquil nature, and a beautifully fenced & landscaped garden. Conveniently located close to schools, Ontario Tech University, Durham College, Costco, Shopping, Restaurants, transit, and all other amenities. Please schedule a viewing today and make this your home. (id:59911)
Royal LePage Signature Realty
2209 - 8 York Street
Toronto, Ontario
SPECTACULAR "WATERCLUB" CONDO * UNOBSTRUCTED VIEW OF THE LAKE WITH UNDERGROUND PARKING* 9FT CEILINGS * ONE BEDROOM PLUS DEN AND 2 BATHROOMS *JUST RENOVATED WITH TOP LINE FLOORING, NEW BASEBOARDS, BENJAMIN PAINT,NEW RANGE ,NEW MICROWAVE FAN, UPDATED BATHROOMS AND MORE!!!! GREAT LAYOUT WITH NO WASTED SPACE!!! OPEN CONCEPT WITH LOTS OF NATURAL LIGHT AND FABULOUS VIEWS OF TORONTO ISLANDS AND THE LAKE. OPEN BALCONY. 24 HRS CONCIERGE * INCREDIBLE AMENITIES /INDOOR/OUTDOOR POOL AND THE LIFE AT THE HARBOURFRONT AT THE BEST!! TTC AT THE DOOR! ACCESS TO GARDINER WALKING DISTANCE TO FINANCIAL DISTRICT, UNION STATION SUBWAY & GO TRAIN SYSTEM * SHORT WALK TO SCOTIA ARENA, ROGERS CENTRE, SHOPPING, DINING AND THEATRE DISTRICT, FINANCIAL DISTRICT, PARKS, TRAILS.. (id:59911)
Royal LePage Terrequity Realty











