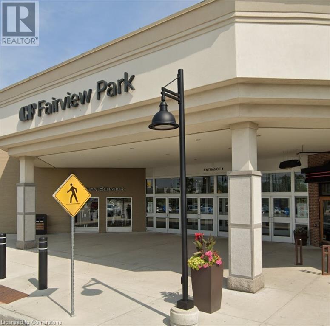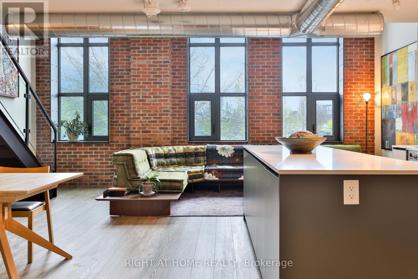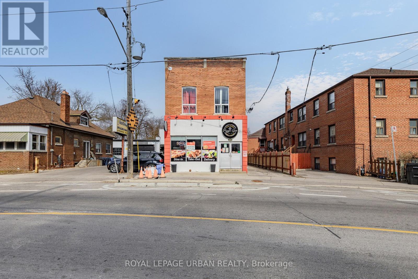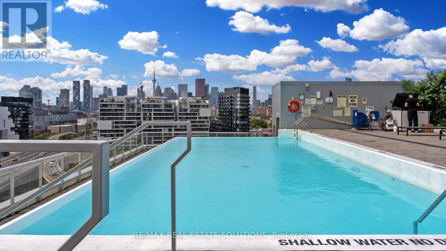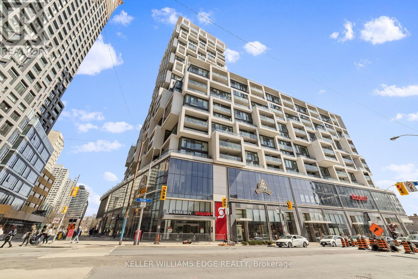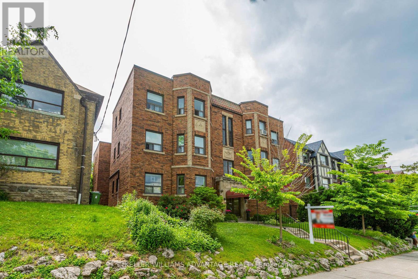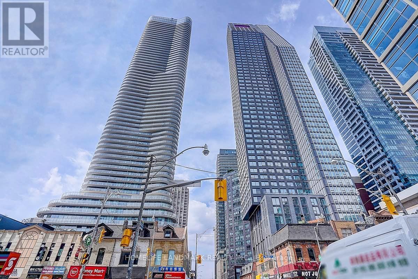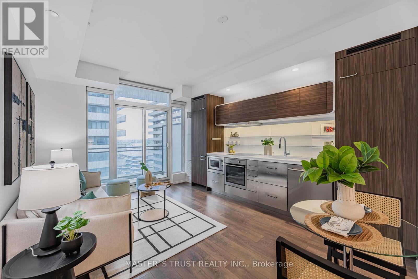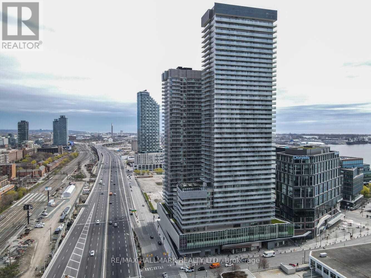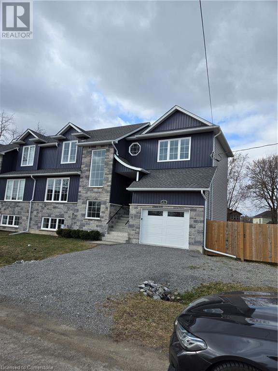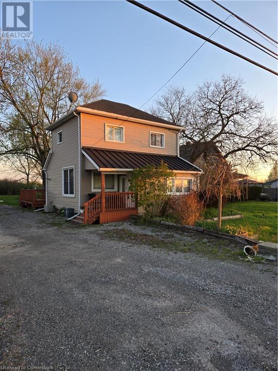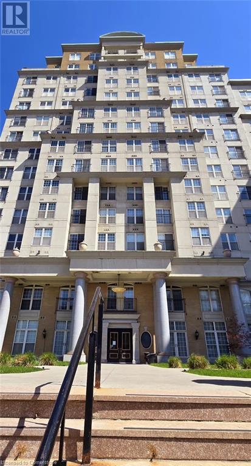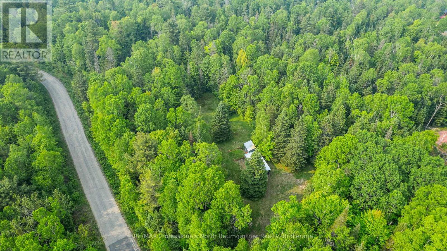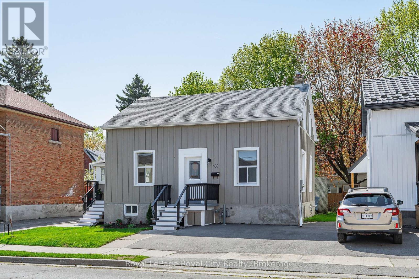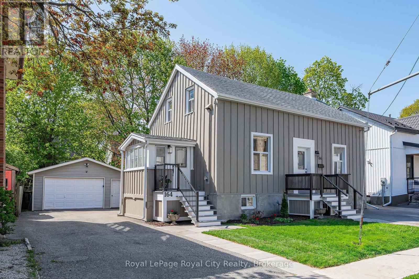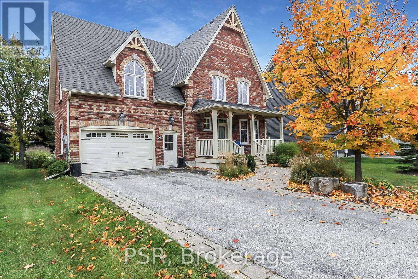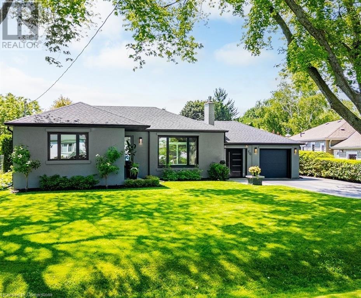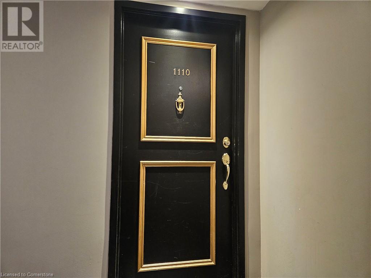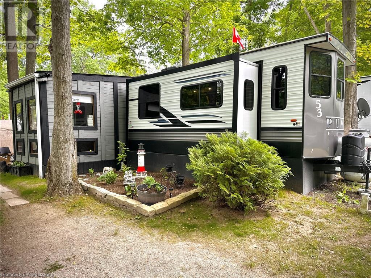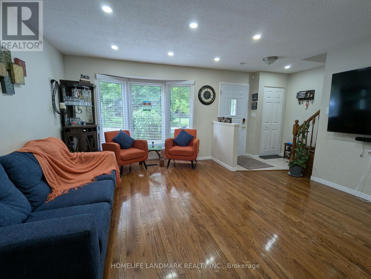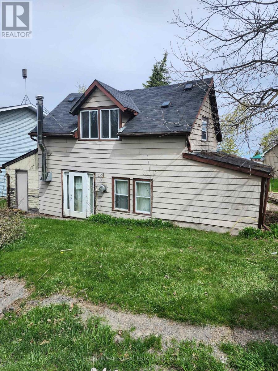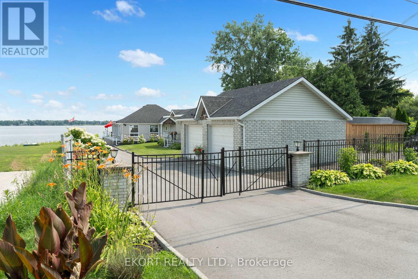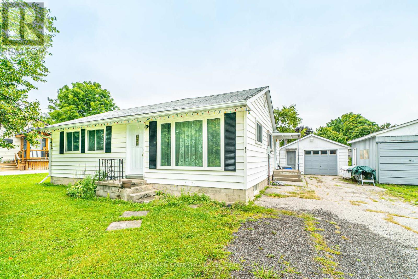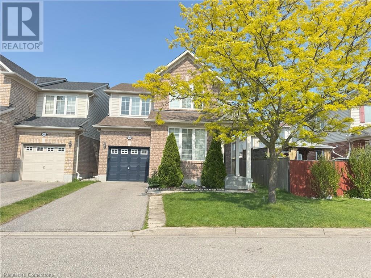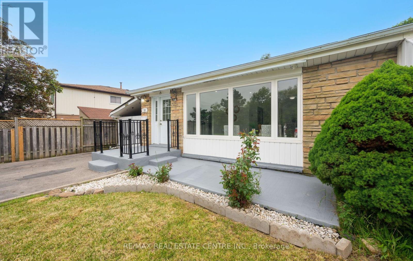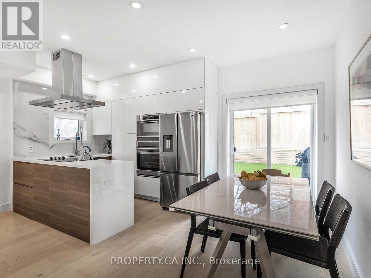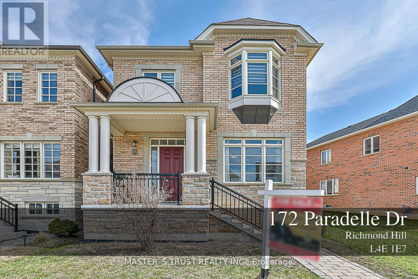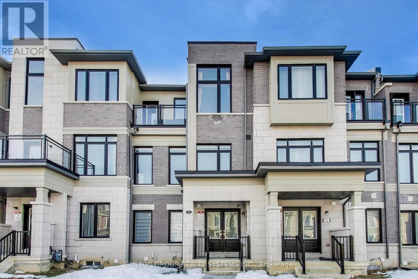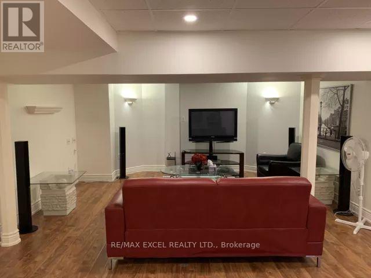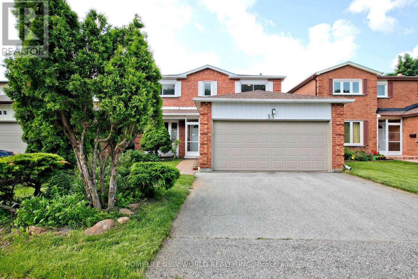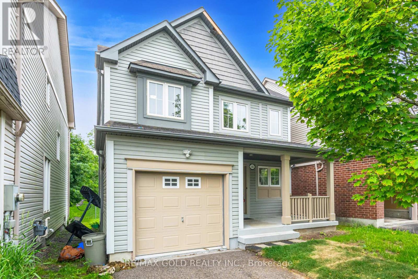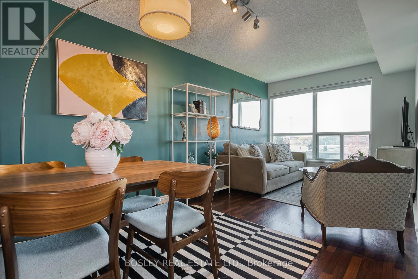155 De La Roche Drive
Vaughan, Ontario
Stunning 3-Bedroom Corner Unit Townhome in Prestigious Archetto Woodbridge - Check out The Bergamot Model an elegant and spacious 2,391 sq ft townhome in the highly sought-after Archetto Woodbridge community at Pine Valley Dr & Major Mackenzie Dr.This beautifully finished 3-storey corner unit offers 3 bedrooms, 3 bathrooms, and a functional layout with exceptional upgrades throughout. The ground level features a bright, versatile den or home office with large windows, a full laundry room with utility sink and double closet, and direct access to the garage.The main floor showcases an open-concept kitchen with breakfast bar, spacious dining area, and an inviting great room with walk-out to a private balcony. A separate den and convenient 2-piece powder room add extra flexibility.Upstairs, you'll find three generous bedrooms, including a primary suite with walk-in closet and private 3-piece ensuite. The second bedroom includes its own private balcony. A full 4-piece family bathroom and linen closet complete the upper level.Additional highlights include: Unfinished basement with storage potential; Electric stove with gas hook-up available; Fridge water line rough-in; Central vacuum rough-in; Solid oak staircase (ground to upper level); Laminate flooring in upper hallway. Floor plan available. This is your opportunity to own a sophisticated and well-designed home in one of Woodbridge's most desirable communities. (id:59911)
Spectrum Realty Services Inc.
2960 Kingsway Drive Unit# N014b
Kitchener, Ontario
Prime retail unit in Fairview Park Mall. Immediately adjacent to entrance with great exposure. Contact listing agent for rental rates and additional details. (id:59911)
Coldwell Banker Peter Benninger Realty
111 Midland Drive Unit# Upper
Kitchener, Ontario
Fantastic location for this beautifully renovated and updated 3 bedroom, 2 bath rental on quiet tree lined street. Walking distance to plaza with all amenities, huge grocery store and pharmacy. Easy access to expressway. This spacious and carpet free main floor rental has everything you need with 3 good sized bedrooms, a renovated kitchen featuring quartz counters, subway tile backsplash, soft close cabinets and 4 stainless steel appliances, bright living room with fireplace, a 5 piece updated main bath and an additional 3 pc. ensuite bathroom. Insuite laundry and 2 parking spaces. Perfect for young professionals or empty nesters looking to downsize while staying in a peaceful, family friendly neighbourhood! Exclusive use of the covered front porch, this unit also has access to and use of the backyard. Immediate possession available. (id:59911)
Peak Realty Ltd.
60 Hartford Crescent
Newmarket, Ontario
**No offer date!** This spacious end-unit freehold townhouse epitomizes family living at its finest, with no maintenance fees. It is located in the desirable Summerhill Estates neighbourhood in the heart of Newmarket. Substantial $$$$ has been spent on upgrades. The home features a stunning modern kitchen, equipped with stainless steel appliances and overlooking the living and dining areas.The primary bedroom is generously sized and includes a 4-piece ensuite bathroom and a large walk-in closet. The finished basement is ideal for family gatherings and entertainment. The home has been well-maintained. California shutters throughout the house. Enjoy a private, fully fenced backyard complete with a composite deck. There is direct access to the car garage.Conveniently located near parks, schools, shopping, and public transit, this home offers unbeatable convenience. This gorgeous property is move-in ready, so don't miss out on the chance to own this distinctive home in a family-oriented neighbourhood with easy access to everything you need! (id:59911)
Royal LePage Signature Realty
409 - 150 Logan Avenue
Toronto, Ontario
The premiere heritage suite at Wonder Lofts! Prominently showcased in the development marketing, this spacious loft offers almost 1,500 square feet of dramatic living space. Towering double-height windows fill the home with perfect western light, while exposed brick and soaring ceilings deliver a true loft vibe. An expansive 2 bedroom + den layout ideal for entertaining and perfect for the avid cook thanks to an upgraded kitchen with oversized island, 30" range with induction top, full-sized fridge, wine fridge and integrated bookshelf. Tremendous windows with custom automated blinds. Primary bedroom on 2nd level with spacious walk-in closet and ensuite with dual vanities and large shower. Main floor features 2nd bedroom and open den (possibility to adapt to a 3 bedroom plan). Owned parking space with EV charging and large storage locker on the same floor as suite. Outstanding space in an amenity-rich building featuring well-equipped gym, co-working and family spaces, rooftop deck with bbq stations, concierge and visitor parking. Stylish living in an authentic conversion steps to Queen East and moments to the city core. (id:59911)
Right At Home Realty
1201 Broadview Avenue
Toronto, Ontario
Step Into Golden Pizza -- A Legendary, Family-Owned Gem Proudly Serving The Community For Over 50 Years. Perfectly Positioned At A The High-Traffic Corner, Just Moments From The Lively Pape Village & Danforth, This Iconic Spot Is Surrounded By Established Residential Neighborhoods And A Devoted Base Of Returning Customers. The Inviting Retail Space Was Recently Renovated And Features A Fully Licensed Bar, A High-Capacity Commercial Pizza Oven, Seating For 55 Indoors, And A Charming, Secluded Patio That Seats Up To 25 --Ideal For Warm-Weather Dining And Private Gatherings. A Reputable Turnkey Opportunity OR Bring Your Own Vision To Life In A Prime Location. With Unmatched Neighborhood Appeal, This Spot Will Undoubtedly Bring In All The Neighbours To Enjoy! Don't Miss It. (id:59911)
Royal LePage Urban Realty
210 - 30 Baseball Place
Toronto, Ontario
Just in time for summer! Discover one of the most efficient and thoughtfully designed floor plans in the city. This modern split 2 bed loft-style condo boasts soaring 10 ft exposed concrete ceilings, creating an atmosphere of industrial chic and expansive space. Step into a freshly painted, open-concept living space where a sleek, modern kitchen with integrated appliances awaits your culinary adventures. The true showstopper is the massive 200 sqft private balcony, stretching the full width of the unit and offering an incredible extension of your living space perfect for seamless indoor-outdoor entertaining or serene relaxation. Residents enjoy an exceptional collection of amenities, including a stunning outdoor pool with incredible city vistas, a rooftop deck, BBQ area, concierge, gym, guest suites, and more. Nestled in the vibrant heart of South Riverdale, you are steps away from the TTC, trendy restaurants, and boutique shops. With easy access to the DVP and downtown, and just a short ride to Broadview Station and lush local parks, this location is unbeatable. Move-in ready and showing beautifully. Arrange your private viewing today and experience urban living at its finest! (id:59911)
RE/MAX Real Estate Solutions
2107 - 5 Soudan Avenue
Toronto, Ontario
Welcome to this Luxurious Suite at the Iconic Art Shoppe Condos, a stunning boutique building offering modern sophistication in the heart of Midtown! This exquisite corner suite features two spacious bedrooms and two spa-like bathrooms, designed for ultimate comfort and style. Floor-to-ceiling windows flood the space with natural light, showcasing breathtaking North-East views from the private balconies. The open-concept layout boasts tall ceilings, a sleek kitchen with a quartz-topped island, and premium upgrades throughout. The brick like accent wall gives this unit a hint of charm! Located in the vibrant Yonge & Eglinton area, this home offers unparalleled convenience with excellent transit access and an array of top-tier amenities at your doorstep. Enjoy the concierge service, a state-of-the-art gym, outdoor pool, rooftop terrace, guest suites, and more perfectly blending luxury and lifestyle. Don't miss this rare opportunity to own a piece of Midtowns sought-after address. Book your private viewing today! (id:59911)
Keller Williams Edge Realty
18 - 1646 Bathurst Street
Toronto, Ontario
Forest Hill South meets Cedarvale in this charming New York Style walk-up, a perfect opportunity to say goodbye to renting. Enjoy a spacious living room with a faux fireplace and large windows offering serene treetop views. The eat-in kitchen is ideal for casual dining, complemented by a primary bedroom spacious enough for a desk and featuring a double closet. Located centrally between Eglinton and St. Clair, and with a bus stop at your doorstep, transportation options abound. Explore nearby shops and restaurants within walking distance, or unwind with a leisurely stroll through Cedarvale Ravine. (id:59911)
Keller Williams Advantage Realty
2103 - 11 Wellesley Street W
Toronto, Ontario
Welcome to Wellesley on the Park Luxury Living in the Heart of Toronto. Enjoy an unbeatable location with a Walk Score of 99 and a Transit Score of 100! This luxurious fully furnished 1-bedroom + den suite offers a bright, south-facing view filled with natural sunlight and a spacious living area that opens to a large balcony perfect for soaking in the stunning cityscape. Fully furnished and move-in ready, this unit is one of the best choices for UOT, TMU or young professionals seeking comfort and convenience in the city. Ideally located just steps from Wellesley Subway Station, Queens Park, Yorkville, YMCA, 24-hour superstores, restaurants, theatres, and more. Unit features include: Upgraded kitchen cabinets and backsplash tiles Sunny, open-concept living space Versatile den perfect for a home office or study area. Amenities: Indoor swim pool, Fully equipped fitness centre Yoga studio Party room Outdoor BBQ area Live in the center of it all where modern lifestyle meets unmatched convenience. (id:59911)
Homelife Landmark Realty Inc.
2808 - 45 Charles Street E
Toronto, Ontario
Great Open Concept Layout Unit at Chaz building with spectacular amenities! 9 FT Smooth Ceilings, Floor-to-Ceiling windows,Gourmet Kitchen.Spacious Balcony. Walk to Yorkville, subway, University of Toronto, Ryerson University, Prime Yonge and Bloor Intersection W/All The High End Brand Names shops, first class restaurants and so much more. Don't miss the opportunity to elevate your lifestyle in this prestigious location where luxury meets convenience! **EXTRAS** Fridge, Oven, Cooktop, Microwave, Washer/Dryer. All existing light fixtures. Great opportunity for investors and first-time home buyers. Book your visit today! (id:59911)
Master's Trust Realty Inc.
59 Brentwood Drive
Stoney Creek, Ontario
Gorgeous 2 Bedroom All-Inclusive rental available immediately ! Parking, Laundry & Private (unshared) yard space included. Located in Stoney Creek close to all amenities, bus routes, great schools and just moments from the Highway! Call this one 'Home' today ! (id:59911)
Revel Realty Inc.
49 Snapdragon Drive
Toronto, Ontario
Bright and Spacious 3 Beds and 3 Baths Semi-detached houses located on Sheppard and 404.Great Neighborhood Near Schools, Parks, and Amenities. Perfect for Families. A Gated Backyard Access to Sheppard TTC, 2 Bus stops to Sheppard Subway, Fairview Mall, Restaurants & Groceries & Minutes to the 404/DVP, convenient for commutes. Top to Bottom Professional Renovated 2 years ago. Master room has ensuit Bathroom and large Walk-in closet. Excluding the separated-entranced basement for the owner occasional use. (id:59911)
Homelife Golconda Realty Inc.
1102 - 17 Bathurst Street
Toronto, Ontario
Great Unit In Waterfront Community. 698 Sq Ft 1+1+1, 1 Bedroom + Sunroom + Study & 2 Full Bathrooms Plus 70 Sq Ft of Balcony Area, Very bright and sunshine home! Study With Window, All Rooms Flooding with Sunshine! Marble Bathrooms, Modern Open-Concept Kitchen W/Practical Built-In Storage. Over 23,000 Sq Ft Of Hotel-Style Amenities. The Lakefront Rises Above Loblaws New 50,000 Sf Flagship Store And 87,000 Sq Ft Of Daily Essential Retail. Minutes Walk To The Lake, Transit, Schools & Parks! (id:59911)
Century 21 Leading Edge Realty Inc.
5438 Tenth Line W Unit# Bsmt
Mississauga, Ontario
Cozy Lower 2-Bedroom Unit In Prime Location Featuring Stainless Steel Appliances, Hardwood Floors, And Convenient Access To All Amenities Including Schools, Highways, Parks, Shopping, And Transit. Catholic French School To Be Completed By Fall 2025! (id:59911)
Royal LePage Signature Realty
710 - 15 Lower Jarvis Street
Toronto, Ontario
Stylish 1+Den at Lighthouse Condos Prime Downtown Location. Bright and modern 1 Bedroom + Den suite with a smart, open-concept layout. The upgraded kitchen features Quartz countertops, a large island with seating, and integrated Miele appliances ideal for daily living and entertaining.The den is customized as a walk-in closet with built-ins and can easily convert to a home office or guest room. Enjoy stunning skyline views and sunsets from your private balcony.Resort-style amenities include a gym, steam room, theatre, party room, outdoor pool, BBQs, tennis & basketball courts.Unbeatable location: steps to St. Lawrence Market, Union Station, Loblaws, restaurants, shops, and the waterfront. Quick access to the Gardiner & DVP.Downtown living at its best! (id:59911)
RE/MAX Hallmark Realty Ltd.
41 Amelia Street
Port Colborne, Ontario
Property sold 'as is, where is' basis. Seller makes no representation and/or warranties. RSA. (id:59911)
Royal LePage State Realty
714 Main Street W
Port Colborne, Ontario
Sold As Is, Where Is Basis. Seller has no knowledge of UFFI. Seller makes no representations and/or warranties. (id:59911)
Royal LePage State Realty
135 James Street S Unit# 1112
Hamilton, Ontario
Welcome to your next home at the Chateau Royale, located in the heart of Hamilton. This beautiful 2-bedroom, 2-bathroom unit features an open concept living and kitchen area, perfect for entertaining or relaxing. Enjoy Easterly skyline views from the Juliette balcony, allowing natural light to flood the space. The entire unit is carpet-free, providing a modern and low-maintenance lifestyle, and it includes the convenience of in-suite laundry and a walk-in closet. The building boasts a range of amenities, including 24-hour concierge service for seamless package and food delivery, fitness facilities and a convenient mail room. Step outside to unwind in the outdoor green space or utilize the exclusive locker space for additional storage. Located amidst trendy restaurants and shops, this condo is just steps away from the Hamilton Go Station, making commuting effortless. Plus, with St. Joseph's Hospital nearby, you have peace of mind close at hand. Don’t miss this opportunity to embrace a vibrant urban lifestyle. (id:59911)
Keller Williams Complete Realty
1056 Outram Road
Highlands East, Ontario
Discover the perfect canvas for your dream retreat at 1056 Outram Road, an exceptional vacant land parcel nestled in the heart of scenic Highlands East. This outstanding property offers two cleared spots, complete with an established driveway and reliable year-round road access that eliminates seasonal restrictions. Hydro is located on the road, nearby. The property places you minutes from exceptional recreational opportunities including swimming, fishing and boating. In addition to the serene natural setting, modern conveniences remain close at hand with local grocery stores, a general store for cottage essentials, and LCBO just minutes away. This remarkable opportunity combines wilderness tranquility with accessible amenities, offering outstanding value in one of Ontario's most desirable locations. Don't miss your chance to secure this exceptional piece of cottage country - contact us today to schedule your private viewing and start planning your escape to the Haliburton Highlands. (id:59911)
RE/MAX Professionals North Baumgartner Realty
166 Suffolk Street W
Guelph, Ontario
LOCATION, POTENTIAL, AND A GREAT INVESTMENT OPPORTUNITY! Here's your chance to get into one of Guelph's most desirable pockets, just steps to Exhibition Park, walking distance to downtown, and close to everything you need. Whether you're looking to add to your investment portfolio or purchase your first home (and aren't quite ready to move in), this solid 4-bedroom, 1-bath semi-detached might be just the opportunity you've been waiting for. Step inside and you're greeted by a bright and spacious main floor with large windows that flood the living space with natural light. The layout is functional and inviting, with the kitchen tucked neatly at the back offering a convenient side entrance that leads to the partially fenced backyard. Upstairs, you'll find three bedrooms and a 4-piece bathroom, while the finished lower level gives you added flexibility: a third bedroom (currently set up as an office), plus a generous laundry and utility space with room to grow. Important updates include a newer furnace, updated electrical and plumbing, and recent soffits and leaf guardsgiving you peace of mind from the start. And the location? Just a short walk to the iconic Exhibition Park, a true community gem with massive mature trees, walking and biking trails, tennis and pickleball courts, a splash pad, and one of the best natural playgrounds in the city. There's always something happening here, from family outings to friendly games of baseball, and it's all just around the corner. Plus, Guelph's vibrant downtown core is only minutes awayoffering restaurants, cafés, shops, and culture at your fingertips. Don't miss this opportunity to call this house your home! (id:59911)
Royal LePage Royal City Realty
164 Suffolk Street W
Guelph, Ontario
TURNKEY LIVING IN THE HEART OF DOWNTOWN GUELPH If you've been dreaming of moving into your first home without lifting a finger, no renos, no painting, no stress, this is the one you've been waiting for. Beautifully updated from top to bottom in recent months, this fully renovated semi-detached home offers a modern, move-in-ready space just steps from Guelph's vibrant downtown core. The main floor welcomes you with a bright, inviting foyer that opens into a sunlit living room featuring a sleek electric fireplace perfect for cozy evenings or hosting friends. The eat-in kitchen has been completely redesigned with brand-new appliances (purchased just last week), a stylish center island, and plenty of workspace. From here, step out to your private, partially fenced backyard complete with a detached 21x19 2-car garage with hydro, a true rarity in this area of town. The entire main level is carpet-free with durable, modern LVP flooring, making cleaning and maintenance a breeze. Upstairs, you'll find two spacious bedrooms with ample closet space, along with a fresh, clean 4-piece bathroom. The lower level adds even more flexibility, with a third bedroom and a dedicated office or den ideal for working from home. A separate laundry and utility room finish off the space with practical convenience. Important updates include a newer furnace, updated electrical and plumbing, and recent soffits and leaf guards, giving you peace of mind from the start. This home checks all the boxes: fully updated, thoughtfully designed, and located in one of Guelph's most exciting neighbourhoods. A short walk puts you close to all the best local spots, the Farmers Market, GO & VIA train stations, The Bookshelf, Valeriotes, and more. Nothing to do but move in and start living. Don't miss this rare opportunity to call this house your home! (id:59911)
Royal LePage Royal City Realty
145 Snowbridge Way
Blue Mountains, Ontario
PERFECT FOR RETURNING SNOWBIRDS! Rental is from May-Oct 2025. Just move in to this spectacular home in Historic Snowbridge. Walk to the lively Blue Mountain Village, or order your own personal shuttle service! And just quick drive to many beautiful beaches, Thornbury or Collingwood for cafes, shops, galleries and grocery stores and every amenity you can think of. This 5 bedroom, 4 bathroom home has ample space to host a large family. This home is loaded with charm. Post & beam wood accents throughout. Lovely spacious front foyer, open concept living space with gourmet kitchen offering granite counters, breakfast bar & plenty of storage. Extra large dining area for entertaining & cozy sitting room with stone gas fireplace, walk out to deck & hot tub, relax after a hard day on the hills! Up the stairs is an oversized family room with a 2nd gas fireplace. Upper level also includes 3 beds, main bath, master with generous ensuite & large walk in. Hardwood & stone flooring throughout. In the Summer & Spring enjoy your professionally landscaped yard with mature trees offering privacy, interlocking path up to quaint front porch. Basement is your bonus space with 2 more bedrooms, den and bathroom (perfect for teens!) Also ample parking and 1+ car garage with separate entrance. Contact for list of upgrades. Community pool! This home is a must see! (id:59911)
Psr
56 Oakley Court
Ancaster, Ontario
Luxury Living Meets Practical Functionality – Fully Customized, Move-In-Ready Bungalow with Income Potential! Welcome to this immaculate, move-in-ready bungalow located on one of the most desirable streets in a highly sought-after neighbourhood. Thoughtfully designed and fully customized, this home offers the perfect blend of luxury, functionality, and style. Inside, you’ll find a gourmet kitchen equipped with high-end Thermador appliances, custom cabinetry, and premium finishes — perfect for both everyday living and entertaining. The home features custom doors and trim throughout, heated floors in the bathrooms, and a professionally curated interior that requires absolutely no painting — just move in and enjoy. Step outside and unwind in your private backyard retreat, complete with a saltwater inground pool, outdoor bar, and two pergolas. The front yard irrigation system keeps your landscaping lush with ease. The fully finished lower level features a separate two-bedroom suite with its own entrance — ideal for rental income, multi-generational living, or a spacious in-law suite. This home truly has too many upgrades to list and must be seen to be appreciated. A rare opportunity to own a turn-key home in a prime location! (id:59911)
RE/MAX Escarpment Realty Inc.
135 James Street S Unit# 1110
Hamilton, Ontario
Welcome to Unit 1110 at Chateau Royale, a spacious 2-bedroom plus large den, 2-bathroom condo offering approximately 968 sq ft of bright, open-concept living space in downtown Hamilton. This well-maintained unit features floor-to-ceiling windows, a Juliette balcony, in-suite laundry, and includes heat and water in the rent (tenant responsible for hydro). Building amenities include a 24-hour concierge, fitness centre, rooftop terrace with BBQ area, party room, sauna, and visitor parking. Located steps from St. Joseph’s Hospital, Hunter GO Station, shopping, dining, and public transit, this unit offers urban convenience at its best. Available immediately; no parking included. Tenant to provide rental application, credit report, proof of income, and references. (id:59911)
1st Sunshine Realty Inc.
334 Rattlesnake Road Unit# 53
Lowbanks, Ontario
Located in the desirable Sandy Acres Park, this spacious 4-season mobile home offers comfortable year-round living on a beautifully situated large corner lot with parking. Thoughtfully designed with modern finishes, the home features 1 bedroom, 1 bathroom, and an additional sunroom that fills the space with natural light perfect for relaxing or entertaining. Fully insulated and move-in ready, it also includes built-in outlets and washer/dryer hookups, two water tanks, and a backup generator for added convenience on a double corner lot. Residents of this friendly 55+ community enjoy access to a clubhouse, swimming pool, and a peaceful, well kept environment ideal for retirement or downsizing. Affordable, stylish, and full of charm, this is your chance to live simply and comfortably in a welcoming park setting. (id:59911)
Keller Williams Complete Realty
1010 Wood Drive
Listowel, Ontario
This luxury bungalow offers fine finishes for those buyers with discerning taste. Enter through the front foyer, and be instantly impressed with the high ceilings and hardwood floors. This 3 bedroom, 2 bathroom, 2270 sq feet of main floor living space has great interior flow as you are drawn directly into the grand living room with coffered ceiling and open concept kitchen. The living room features plenty of natural light, tray ceiling, hardwood floors and highlights the impressive gas fireplace. The formal dining room is adjacent to the large, modern kitchen. Ample, ceiling-high cabinets, a large island with granite countertops, and heated floors makes this kitchen the heart of the home. The main highlights of the primary bedroom are the tray ceiling, large walk-in closet and a 5 piece ensuite with shower and double sinks, no need to share! Two additional bedrooms, a 4 pcs main bathroom, the main floor laundry room with access to the garage, completes the first level. The unfinished basement floor is already framed, with electrical completed, and ready for drywall and carpet to complete this lower level. If you are looking for a potential separate apartment for additional family members, this is the ideal opportunity to design what works for your needs. The basement can be accessed separately via the garage stairwell. The fully fenced backyard overlooks the rear green space, and the large back deck is perfect for those summer family gatherings! Here's your opportunity to live on one of the nicest streets in Listowel, close to shopping, Kinsmen Trail and more! (id:59911)
Keller Williams Innovation Realty
39 Elma Street
St. Catharines, Ontario
Dont Miss Out On This Beautiful, Clean & Bright 3+1 Bedroom Semi-Detached Home In A Very High-Demand North-End Area! This well-maintained home boasts a spacious layout with a large front window that fills the Living Room with natural light. Features include 3 good-sized bedrooms upstairs, a fully finished basement with an additional bedroom, den, and a full bathroom perfect for guests or in-law suite potential. Enjoy freshly painted interiors, renovated washrooms, an upgraded kitchen with tiled backsplash, new upgraded stainless steel appliances, and modern upgraded appliances. Walk out to a professionally landscaped backyard with a covered patio ideal for entertaining or relaxing. No carpet throughout, and brand new pot lights on both the main and second floors add a modern touch. Located steps from Elma Street Park (just a 1-minute walk!) and close to all key amenities QEW access, Fairview Mall, Costco, Home Depot, LCBO, and top-rated schools. Public transit nearby makes commuting easy. Whether you're a first-time buyer, a growing family, or an investor, this home offers excellent value and flexibility. The move-in ready condition means you can settle in right away without any major updates needed. Homes in this area rarely come up in such pristine condition don't miss your chance to own in one of the most desirable neighborhoods in the city!! (id:59911)
Homelife Landmark Realty Inc.
2 Park Crescent
Kawartha Lakes, Ontario
Welcome to this inviting well-maintained home in the sought-after community of Pleasant View Estates. This home has seen many updates ensuring you peace of mind and comfort. Enjoy the large bright sunroom, a perfect spot to start your day. The large carport offers potential to be easily converted into a garage. The primary bedroom has two doors which gives the new homeowner the opportunity to turn this two-bedroom one bath home into a three bedroom on the main floor. The open concept kitchen dining and living area offers a spacious airy feel that's perfect for both entertaining or relaxing. The cozy downstairs finished rec room with a propane fireplace is an area for family to unwind. In the basement you will also find an area for a possible workshop and also a cold room for your beverages or canning. Some recent upgrades include a new high efficiency propane furnace (2024) a large owned hot water tank (2024) stainless kitchen appliances fridge and micro (2024) a new insulated steel back door and frame with coded lock entering the basement. This lovely home still offers a lot of potential to add more of your personal touches. Don't miss your chance to live in this desirable neighborhood with all the benefits of recent upgrades and comfortable easy living! Rent (Land Lease) $590.00, Realty Tax $146.13, Water Testing $15.55 = Total Monthly $751.68 (id:59911)
Fenelon Falls Real Estate Ltd.
22 Viamede Street
Kawartha Lakes, Ontario
Located in a waterfront community with beautiful sunsets, this 3 bedroom home or cottage is awaiting your imaginative renovation ideas. A short 2 minute walk to Sturgeon Lake, on the Trent Severn Waterway, for fishing, swimming, or launching your boat from a concrete launch at the Government dock. Good sized corner lot with drilled well, 2 driveways (5 parking spaces), and a large shed with metal roof. 15-minute drive to Lindsay or Bobcaygeon. Please note that this is an "as-is" sale. (id:59911)
Fenelon Falls Real Estate Ltd.
367 Gifford Drive
Selwyn, Ontario
INTRODUCING AN UNPARALLELED WATERFRONT RESIDENCE That Sets A New Standard In Luxury Living! This Exceptional Home Is Located On A Prime Double Lot, Boasting Over 200 Feet Of Stunning Armour Stone Shoreline. PERFECT FOR MULTI-GENERATIONAL FAMILIES, This Extraordinary Property Features A Spacious And Open Floor Plan, Encompassing Six Lavish Bedrooms - Including An Exquisite Penthouse Suite - And Six Elegantly Appointed Bathrooms, All Within MORE THAN 9,500 SQUARE FEET OF REFINED LIVING SPACE. Enjoy The Convenience Of Both Upper And Lower Heated Garages, Accommodating Up To Six Vehicles Each. The Enchanting Stone Boathouse, Complete With A Rooftop Deck And Marine Rail, Offers Additional Charm To This Remarkable Estate, Which Is Accentuated By A Cozy Fire Pit For Those Serene Evenings By The Water. Step Into The Grand Great Room, Where A Magnificent Cathedral Ceiling Adorned With Beams And Pot Lights Creates A Breathtaking Ambiance. The Luxurious Kitchen Is A Chef's Dream, Featuring Quartz Countertops, A Herringbone Backsplash, Double Islands, A Walk-In Pantry, And Top-Of-The-Line Appliances. Experience Breathtaking Lake Views From The Expansive Outdoor Deck, Strategically Designed With Both Covered And Uncovered Areas For Effortless Entertaining And Tranquil Relaxation. This Is Truly ONE OF THE MOST EXCEPTIONAL HOMES EVER TO GRACE THE KAWARTHA LAKES MARKET - An Extraordinary Opportunity That You Won't Want To Miss! (id:59911)
Coldwell Banker Electric Realty
1718 Old Highway 2
Quinte West, Ontario
Waterfront! This property is special! Fabulous views looking south over the Bay of Quinte. Very well maintained, with composite decking (3 sides and guest house), views of the water from your open concept living room, kitchen, dining room and primary bedroom. A separate guest house with bedroom and 4 pc bathroom. Over sized (23.10 x 21.2) 2 car garage with loft storage. Two electric awnings over south deck, lots of storage for patio furniture. Newer windows (except for east facing windows in living room) 2 sets of patio doors to the deck overlooking water. Fenced lot, gas heat (2018), central air, municipal water, shingles on house 2015 garage and guest house 2018, crawl space spray foam insulation 2017, seawall in excellent condition providing opportunity for boat lift. At one time the owner had a 16' dock on the east corner of the lot. Handicap and BB potential! (id:59911)
Ekort Realty Ltd.
122 Victoria Avenue
Brock, Ontario
Welcome to this delightful 2 bedroom 1 bath bungalow located in the heart of Beaverton. The bright eat-in kitchen is perfect for casual dining with plenty of space for meal prep & storage, a large family room features a walkout to a large deck/spacious yard ideal for outdoor entertaining, gardening & play. A cozy living room also offers direct access to the yard, a 3pc bath & 2 comfortable bedrooms provide the perfect spaces for rest & relaxation. A convenient laundry/utility room provides utility access. The property includes a detached 7.7m x 4.5m heated garage, 3.96m x 4.93m shed & 7.4m x 7m shop offering excellent space for vehicles, tools & hobbies. This charming bungalow is the perfect blend of comfort, convenience & outdoor living. Whether you're downsizing or looking for a starter home, this property has it all. (id:59911)
Royal LePage Kawartha Lakes Realty Inc.
461 Garth Massey Drive
Cambridge, Ontario
Beautiful Mattamy Built Home in sought after North Galt Neighborhood. This home is carpet free, with new and modern wood flooring throughout main and second floor, Hardwood stairs and ceramics. Main floor with 9' Ceiling, separate living and dining room, Large family room, Bright Kitchen with taller cabinetry, modern glass back-splash, breakfast bar, Stainless steel appliances, and walkout to fenced yard. Large Master Bedroom with W/in closet, en-suite with Soaker Tub and standing shower. Second storey laundry room and large bedrooms. this home built in last phase of this subdivision (2007). No side walk offer sparking for 3 cars. Excellent location for commuters with 401 under 1 km. Excellent school for kids and close to shopping and park. (id:59911)
Homelife Landmark Realty Inc
18 Dearbourne Boulevard
Brampton, Ontario
Welcome to this beautifully maintained 3 level back split offering comfort, convenience & versatility in one of the most sough after neighbourhood. Featuring 3 spacious bedrooms on the upper level & a fully self contained basement apt. with separate entrance ideal for extended family or rental income. Step into a fully renovated kitchen featuring brand new marble tile flooring, repainted cabinetry, Stainless Steel appliances including brand new 2025 Fridge & Electric Range. Bright Pot Lights illuminate the main living room & kitchen creating afresh & welcoming space. The entire home has been freshly painted in a clear white finish & light fixture have been installed throu out. The lower level features 1 Bed basement apt. complete with a kitchen, new flooring, a stand in shower washroom and appliances including a 2025 Fridge & 2024 electric range. The renovated stairs & flooring leads to a comfortable move in ready basement space entrance with pot lights. Outside the home boasts extensive upgrades designed for entertainments & curb appeal. A new concrete pad & stairs with stylish railing enhance the front entrance along with the concrete pad below the large front window. In the backyard a spacious painted concrete patio creates the perfect space for gatherings, complemeted by a custom fire pit are built with patio stones in the corner. A wooden gate has been added next to the main entrance for extra privacy. The concrete area around the basement entrancehas also been freshly painted. The right side backyard fence have been built in 2023 & painted white. Enjoy the convenience of being just minutes of top rated schools, major shopping malls, public transit, parks & all essential amenities wheater you are a 1st time buyer, a growing family or an investor. This home checks all the boxes (id:59911)
RE/MAX Real Estate Centre Inc.
1526 Davenport Road
Toronto, Ontario
Stylish, Bright & Fully Renovated! This stunning 3+1 bedroom, 3-bathroom semi-detached home has been completely transformed from top to bottom with sleek design and thoughtful finishes throughout. The open-concept main floor is perfect for entertaining, featuring a contemporary kitchen with stainless steel appliances, generous living and dining areas, and striking glass railings that add a touch of architectural flair. Upstairs, you'll find three well-sized bedrooms filled with natural light, while the fully finished basement offers incredible flexibility with an additional bedroom, full bath, and rough-in for a second kitchen ideal for extended family or guests. The private backyard includes a handy storage shed and plenty of room to relax or garden. This is truly a move-in-ready home that blends comfort, style, and smart functionality in one beautifully updated package! (id:59911)
Property.ca Inc.
1112 Montgomery Drive
Oakville, Ontario
Nestled in the highly sought-after Glen Abbey community and backing onto a private ravine setting, this beautifully renovated 3+1 bedroom, 3.5 bathroom detached home offers modern living in a mature, family-friendly neighborhood. This carpet-free home features a bright and spacious open-concept living and dining area with a walk-out to the scenic Indian Ridge trail. Perfect natural retreat. The inviting family room is filled with natural light, enhanced by pot lights, an oversized window, and a cozy fireplace. The newer eat-in kitchen is equipped with stainless steel appliances, ample storage, a stylish backsplash, and a window overlooking the private backyard. Upstairs, you'll find three generously sized bedrooms and two full bathrooms. The primary bedroom features a walk-in closet and a newer updated 3-piece ensuite. The finished basement offers a spacious recreation room, laundry area, a well-sized den, and plenty of storage space. Additional upgrades include a newer roof and updated upstairs windows. Located within walking distance to top-ranked schools, including Abbey Park High School, and close to shopping, parks, trails, and highways this is a rare opportunity you don't want to miss! (id:59911)
Homelife Landmark Realty Inc.
21 Melmar Street
Brampton, Ontario
Stunning Immaculate End Unit Townhouse Feels Like A Semi, Approximately Just Over One year Old Luxury Executive Townhouse 3 Story in the Heart Of Brampton For Lease In a Newer Master Planned Community .This Stunning Modern Townhouse has Open Concept Living & Dining Rooms with Laminate Floors, with a Walk Out to A Private Large Balcony. Bright & Spacious Kitchen With Stainless Steel Appliances. Granite Countertops, Primary Bedroom With Mirrored Closet and a 3 Piece Ensuite Bathroom. Modern Upgraded Kitchen With Granite Countertops, Spacious Living room, Walk out to a Spacious Balcony. Washer and Dryer on 2nd Floor, with Laundry Sink on the Ground Floor. Excellent location Minutes Drive to the Go Station, GO Buses, Grocery Stores, Shopping, Plazas, Restaurants, Cafes and Entertainment, Community Centre , Amenities, and much more. Close Walk to Public Transit, Parks, Trails. Schools, Large Plaza with a Super Market Nearby. Included for the Tenant's use S/S Fridge, S/S Stove With Exhaust Vent, S/S Built In Dishwasher, Ensuite Washer and Dryer, Microwave Oven, Central Air Conditioning Unit, Existing Blinds Throughout. Minutes Drive to 407/427/403/401/410 Highways for Easy Access (id:59911)
RE/MAX Real Estate Centre Inc.
525 New Dundee Road Unit# 502
Kitchener, Ontario
Discover the peaceful haven of Rainbow Lake with this condo at unit 502-525 New Dundee Rd. Offering 2 bedrooms and 2 bathrooms, this lease opportunity combines comfort, modern elegance, and the beauty of nature. With 1055 sqft of thoughtfully crafted living space, this home provides a luxurious and convenient lifestyle. The open-concept living, dining, and kitchen areas create a bright and welcoming environment, ideal for relaxation or hosting gatherings. The kitchen is fully equipped with stainless steel appliances and generous cabinet space, perfect for any culinary enthusiast. Step out onto the spacious balcony to enjoy stunning views of Rainbow Lake. Both bedrooms include large walk-in closets, offering plenty of storage. The unit also features two bathrooms, including a 3-piece ensuite in the primary bedroom. Residents will have access to a range of amenities, such as a fitness center, yoga studio with sauna, library, social lounge, party room, pet grooming station, and the serene Rainbow Lake conservation area. Don’t miss your chance to live in this sought-after Kitchener location, where tranquility meets modern living with an array of exciting amenities! (id:59911)
Corcoran Horizon Realty
172 Paradelle Drive
Richmond Hill, Ontario
Welcome To Oak Ridges Lake Wilcox, A New painted 4 Bed Rooms With 3 Shower Room On Second Floor, Hard Wood On Main/2nd Floor. Gorgeous Family Room And Upgraded 10' Ceiling On Main With Hard Wood. Open Concept Eat-In Kitchen , S/S Appliances, Double Garage Mins To The Hwy 404 And Go Train Station. Must See!!! (id:59911)
Master's Trust Realty Inc.
27 Twelve Oaks Drive
Aurora, Ontario
This stunning four-bedroom, two-story residence is nestled on a serene, family-friendly street adorned with beautiful trees, providing a picturesque setting for your new life. As you step inside, you'll be greeted by a cozy wood-burning fireplace, creating a warm & inviting atmosphere perfect for gatherings entertaining. The heart of the home is an updated kitchen, featuring elegant quartz countertops, a stylish glass backsplash, and a spacious breakfast area illuminated by new windows and a patio door that leads directly to the deck, seamlessly blending indoor and outdoor living. The beautiful hardwood flooring flows throughout the home, enhancing it's charm. With four well-appointed bathrooms, including newly renovated four-piece bath, convenience and comfort are at your fingertips. The expansive primary bedroom boasts a large walk-in closet luxurious three-piece ensuite, offering a private retreat for relaxation. The fully finished basement adds incredible value with ample potential, featuring washroom and a fifth bedroom, perfect for guests, home office, or a playroom. Tons of updates... new Air conditioner & Furnace 2022, New roof 2023, new bathroom 2nd floor 4 pc & Basement 2pc 2025, new sliding patio door & breakfast room windows 2025. Smoothed ceilings 2024-25, new potlights main floor 2025, new hardwood flooring main floor and high end vinyl 2024. New staircase and rails 2024. Fireplace is real wood and the sellers se it several times a week, no WETT certificate. This home is ideal for hosting family and friends or simply enjoying peaceful evenings in beautiful setting. Don't miss your chance to make this exquisite property your own! (id:59911)
Royal LePage Signature Realty
71 William F Bell Parkway
Richmond Hill, Ontario
Spectacular 2-year-old Freehold Townhouse in Richmond Hill! This bright, spacious family home features a double garage and a modern open-concept design, filled with natural light. Prime location near Highway 404, big stores, and Richmond Green Park, offering convenience and luxury at your doorstep. Welcome home to comfort, style, and a vibrant lifestyle! This charming location offers unmatched convenience, with the Richmond Hill GO Station just minutes away and easy access to Highway 404. Richmond Green Park, beautiful nearby green space, perfect for outdoor activities. Enjoy effortless shopping at Elgin Mills Crossing, home to popular retailers like Costco and Longos. A perfect blend of comfort, accessibility, and lifestyle for both families and professionals. (id:59911)
Sutton Group Realty Systems Inc.
Bsmt - 130 Canyon Hill Avenue
Richmond Hill, Ontario
Fully Furnished One Bedroom Basement Apartment, Spacious And Very Clean In Heart Of West Brook/Richmond Hill. Separate Entrance, Separate Laundry. Easy Access To Schools, Parks, Groceries, Public Transport, Major Mack Hospital. Perfect For A Professional Individual . Separate Heating System For A Cozy Warm Basement In Winter Time. Both Short Term or Long Term possible. (id:59911)
RE/MAX Excel Realty Ltd.
53 Sanwood Boulevard
Toronto, Ontario
Well maintained by original owners, this all-brick 4-bedrooms, the home features spacious formal living and dining rooms with hardwood flooring. The modern kitchen is equipped with appliances, backsplash, and a bright breakfast area that leads to the backyard, perfect for relaxed outdoor dining. The main floor also offers a private side entrance, a beautifully crafted solid oak staircase. Upstairs, the primary bedroom show cases hardwood flooring, a walk-in closet. this single-family residence is surrounded by well-maintained, all-brick homes boasting solid curb appeal and established street appeal. Transit is a breeze TTC access steps away, plus easy commutes via Steeles Ave and nearby GO/Milliken options. Living here means you're minutes from Pacific Mall, community parks, rec centres, and a vibrant mix of restaurants and shops. Buyers can look forward to cleaner sweeps, thoughtful renovations, .With well-tended yards, solid home values, and easy access to educational, retail, and transit amenities, 53 Sanwood Blvd offers a rare opportunity to step into a thriving Toronto area neighbourhood. (id:59911)
Homelife New World Realty Inc.
135 Norland Circle
Oshawa, Ontario
Premium Lot Backing Onto Green Space With Private Scenic Views & No House at back!!3-Bed Detached With Extra Bedroom in Basement in North Oshawa Windfields Area. Well layout Kitchen with S/s appliances. Full Washroom in Basement. Brand New Closets. Brand New Roof would be installed Soon. Close To Highways, Park, Shopping centre & School. (id:59911)
RE/MAX Gold Realty Inc.
167 Brookhouse Drive
Clarington, Ontario
Experience luxury living in this stunning, fully upgraded 3+1 bedroom executive home at 167 Brookhouse Drive nestled on one of Newcastle's most desirable, family-friendly streets. Boasting an open-concept layout flooded with natural light, this designer-renovated residence features gleaming hardwood floors, a showstopper 2024 kitchen remodel with quartz countertop, apron sink, touchless faucet, premium stainless steel appliances, and a large entertainers peninsula. The elegant living room opens to a beautifully landscaped, two-tiered deck with a fully fenced backyard. Perfect for summer hosting and relaxed evenings. Upstairs, retreat to a generous primary suite complete with wall to wall closets and large ensuite featuring beautiful tiled shower, heated floors, double sinks and granite countertop. Immaculately maintained and thoughtfully designed with direct access to a fully dry-walled double garage with lots of shelving and a heater. A finished basement with ample closet storage alongside a 2 piece bathroom and open recreation room completes this beautiful home. Steps to top-rated schools, trails, shops, and just minutes to Hwy 401. A true turnkey gem where you can just move in and enjoy! (id:59911)
Right At Home Realty
326 - 60 Fairfax Crescent
Toronto, Ontario
Perfect Starter Condominium With All The Right Feels. Bright, Well Laid Out & Maintained Unit With Unobstructed North/West Views. Private Balcony Large Enough To Host Family & Friends. Well Maintained, Attractive Building With Wide, Bright Hallways. Boutique Sized Condo With Just 7 Floors, Outstanding Roof Top Terrace, Party Room With Sensational Views Of The City + Lake Ontario. This Location Sits In A Quiet Residential Pocket, Steps To Warden Subway, Shopping All Along Eglinton, & The LRT. Parks And Ravine Setting Are All Within Walking Distance. Shows Very Well. Low Fees & Affordable Living At It's Best. See It For Yourself. (id:59911)
Bosley Real Estate Ltd.
1907 - 70 Temperance Street
Toronto, Ontario
Furnished 1 Bed + Den (Sliding door and can be used as 2nd bedroom) sitting In The Heart Of Financial District . south exposure, 575SF, great layout no waste space. 9' ceiling, Modern Kitchen W/Granite Counter, Laminate thru. Step To Public Transit & Direct Access To The Underground Path. Walking Distance To Hospitals, Restaurants & Shopping. Fitness Centre, Outdoor Terr W/ Bbqs, Common Share Rm W/ FirePlace, Screening Room, Golf Simulator, Billiards, Poker Rm, Library And Guest Suites. (id:59911)
Gogreen Property Consulting Inc.

