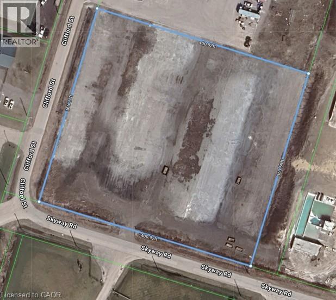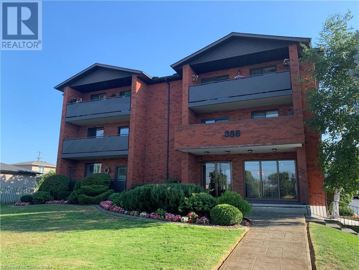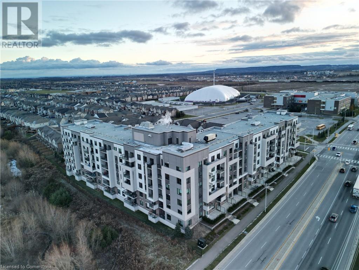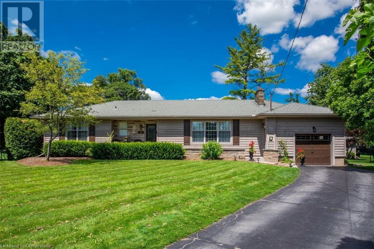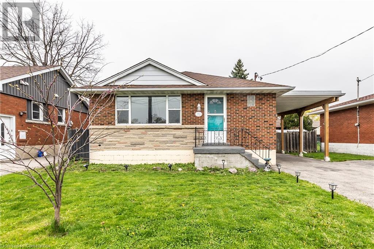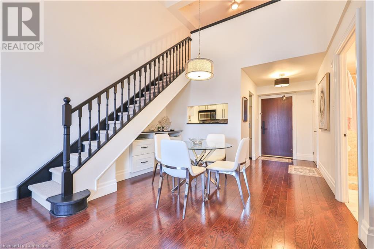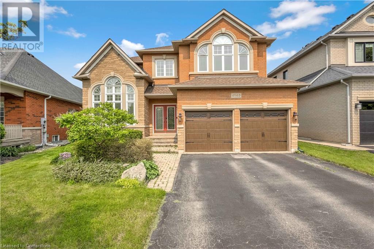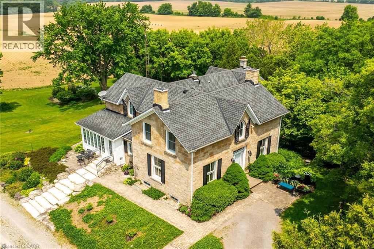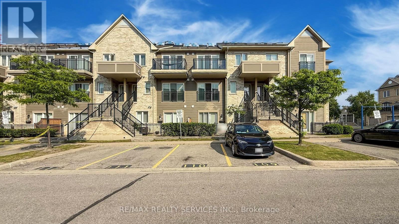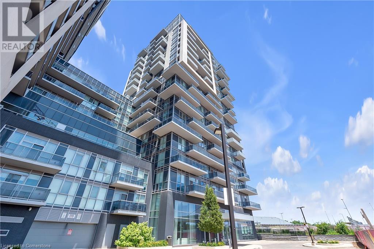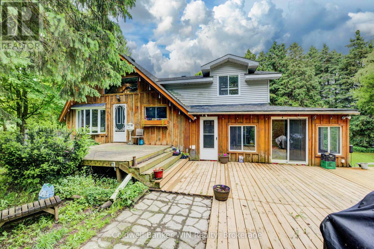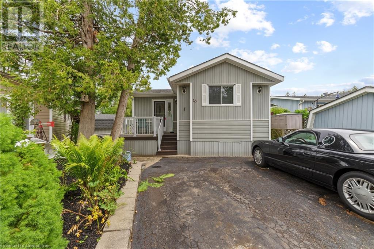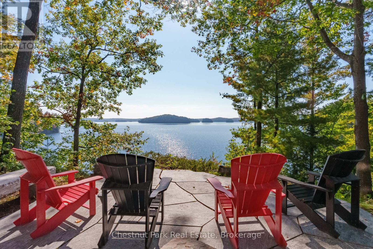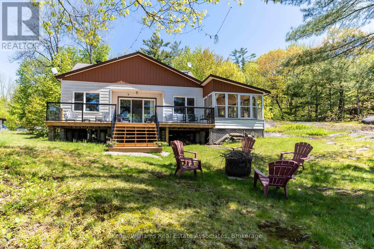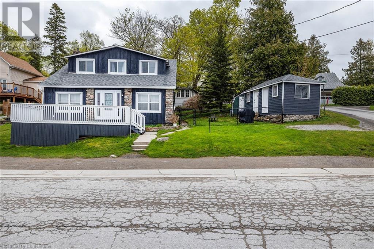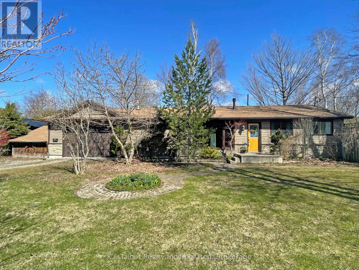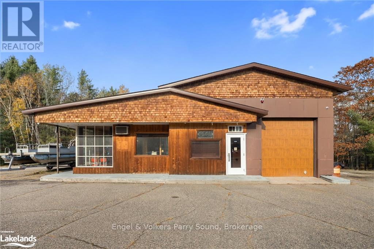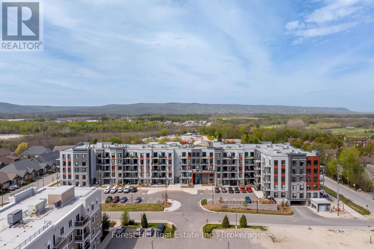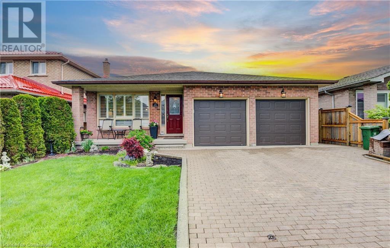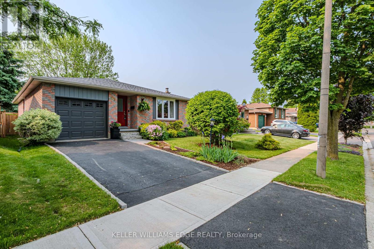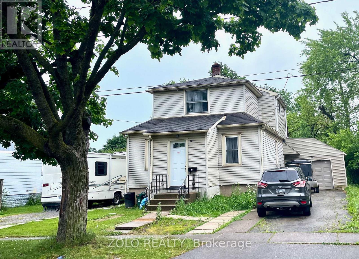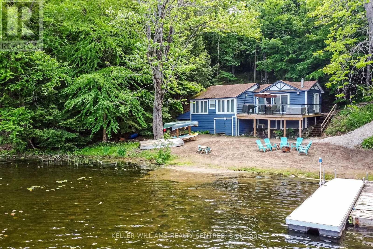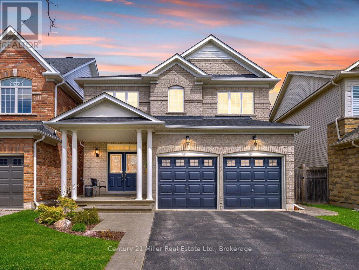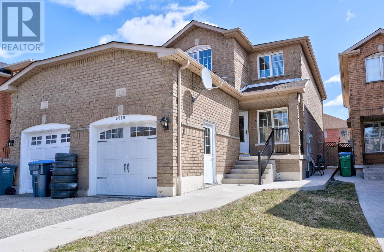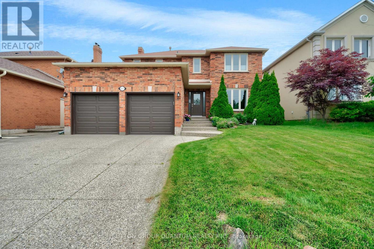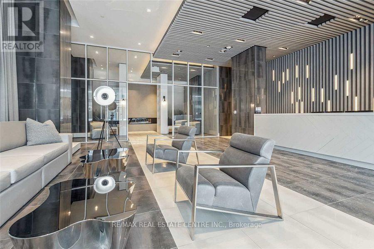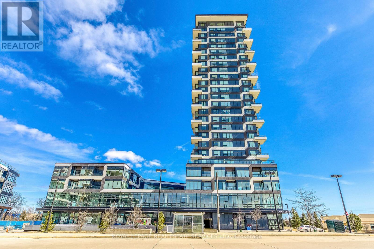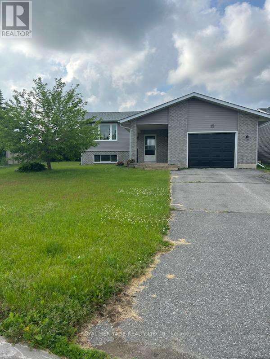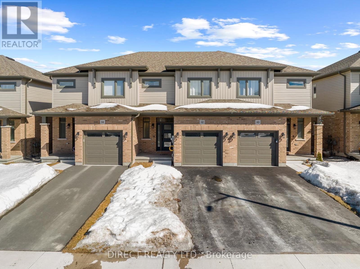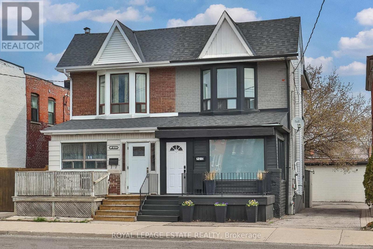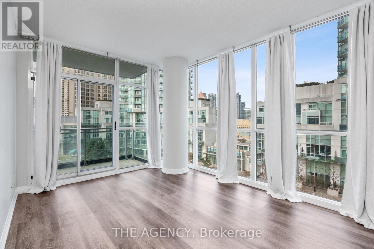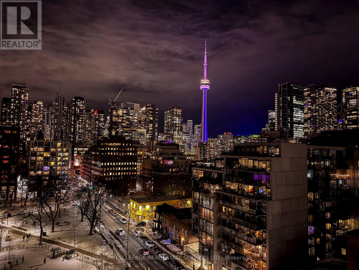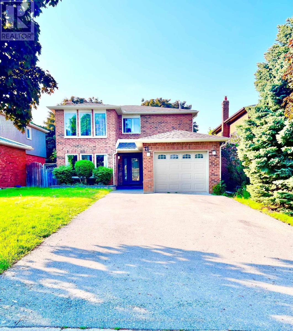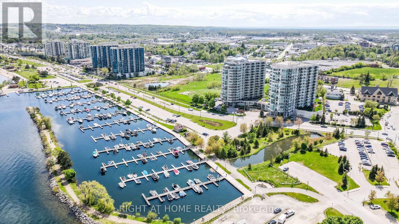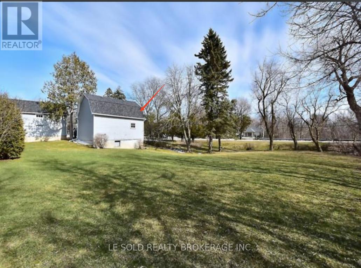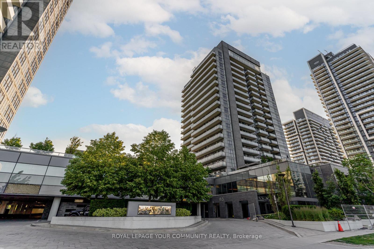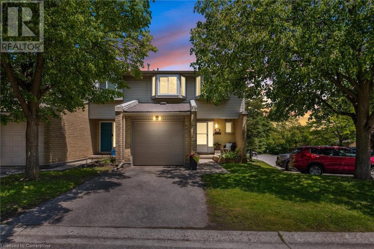N/a Skyway Road
Smithville, Ontario
3.34 acres on a corner lot in the bustling Town of Smithville. Easy access, level lot. Water and sewer on the Street. Can be subdivided. (id:59911)
Royal LePage NRC Realty
386 Highway 8 Highway Unit# 202
Stoney Creek, Ontario
This stunningly large 2 bedroom condo is what you’ve been looking for! Situated seconds away from transit, shopping, restaurant, and grocery store; this is the perfect place for those that enjoy convenience. In a well managed building where units rarely go up for rent, this very large 2 bedrooms, 2 bath unit also has an in-suite washer and dryer, a beautiful spacious kitchen, lots of storage, and an oversized balcony with north exposure. Included in the lease is an underground parking space, and locker. Water is also included. Building does not allow pets. (id:59911)
Royal LePage State Realty
1105 Leger Way Unit# 211
Milton, Ontario
Welcome to Suite 211 at 1105 Leger Way — a stylish 1-bedroom, 1-bathroom condo that blends modern design with urban convenience in the heart of Milton. Step inside to find a sleek, contemporary kitchen featuring stainless steel appliances, quartz countertops, and upgraded oversized island—ideal for casual dining or entertaining guests. The open-concept living and dining area offers a seamless layout perfect for relaxing or hosting family and friends, with natural light flowing in through the large window and glass door that lead to your private balcony. Enjoy morning coffee or evening sunsets overlooking peaceful greenspace and a nearby pond—your outdoor retreat in the city. The suite includes a spa-inspired full bathroom, and the convenience of in-suite laundry. This well-appointed unit also includes one underground parking space and a private storage locker. Ideally located just minutes from vibrant shops, restaurants, trails, and everything Milton has to offer—plus quick access to major highways and transit—this home is a commuter’s dream and urban lifestyle all in one. This suite is vacant and move-in ready with a quick closing. A great space to call your new home! AI-generated virtual staging photos of the suite interior used for inspiration (id:59911)
RE/MAX Escarpment Realty Inc.
721 Courtland Place
Burlington, Ontario
Welcome to this sprawling ranch on a quite cut de sac, with 3542 sq ft of living space on a 270 ft deep PARK like lot. You'll be greeted by a sunlit living room with expansive windows, custom built-in bookcases and wood FP. The kitchen boasts new flooring (2024), granite countertops, maple cabinets, gas stove and stainless steel appliances. The elegant dining room overlooks the lush backyard oasis flowing to a private library/office with additional bookcases, and a gas-burning fireplace. On the main floor, discover two spacious bedrooms. The lower level offers two additional bedrooms, a versatile living area, a home gym space, a 3 pc and 2 pc bathroom. The laundry/mudroom area provides added convenience, with access to the single-car garage. Step outside to your expansive outdoor haven, complete with pool, waterfall, ( 2012), built in Lynx BBQ, mini fridge, and burner, fully fenced massive lawn space. The highlight is the 4 season Carriage House, including a mini kitchen, gas fireplace, roll up window to the pool patio, 2 pc bath, roughed in outdoor shower. This retreat offers year-round enjoyment, use as a guest suite, teen retreat, hobby area, the list goes on. Nestled in downtown Burlington's most coveted neighbourhood, just moments from Brant Street, walking distance to shopping, schools, fine dining, Spencer Smith Waterfront Park and more. Don't miss the chance to make this remarkable property yours. (id:59911)
Royal LePage Burloak Real Estate Services
70 Toby Crescent
Hamilton, Ontario
Located in desirable Huntington Park on Hamilton Mountain, this solid brick bungalow has much to offer. Sleek, modern renovated eat-in kitchen includes push to open cabinets, built in oven, microwave and cooktop, quartz counters, touch kitchen faucet and attractive backsplash. Brand new flooring throughout main level. Wall-to-wall closet in primary bedroom. Convenient side entrance makes in-law potential possible. The mostly-finished basement features rec room with electric fireplace, bar area and powder room. Versatile office space could be used as a fourth bedroom. Loads of closet and storage space. Enjoy entertaining on the expansive covered deck complete with gas barbecue hookup. Driveway with carport offers parking for up to five cars! This cozy family home is located within close proximity to schools, recreation centre, parks, bike paths, transit, and shopping, the LINC, and scenic Mountain Brow. Book your private showing and make this great home your own! (id:59911)
RE/MAX Escarpment Realty Inc.
185 Robinson Street Unit# 404
Oakville, Ontario
Welcome to Ashbury Square in the heart of Downtown Oakville. This stylish two-storey loft-style condo offers just over 760 square feet of beautifully designed living space with soaring ceilings and abundant natural light. The open-concept main floor features an updated kitchen and stainless steel appliances, hardwood floors, and a dedicated office or den area—ideal for working from home. Upstairs, the spacious lofted bedroom includes a walk-in closet and views to below Step outside and you’re in the vibrant core of Downtown Oakville—surrounded by boutique shops, award-winning restaurants, cozy cafés, and just steps to the lake, the marina, and scenic waterfront trails. Enjoy refined urban living in one of Oakville’s most coveted, walkable neighbourhoods. Includes underground parking and locker. (id:59911)
RE/MAX Aboutowne Realty Corp.
4145 Bonavista Crescent
Burlington, Ontario
Welcome to 4145 Bonavista Crescent, a beautifully maintained 4-bedroom, 3-bathroom detached home offering over 3,000 sq ft of elegant living space in a sought-after Burlington crescent. This home is filled with natural light thanks to its Palladium-style windows and features soaring ceilings in the great room with a cozy gas fireplace. The main floor includes a spacious office with vaulted ceilings and hardwood floors throughout. The eat-in kitchen comes equipped with stainless steel appliances, generous storage, and French doors that open to a charming stone patio—perfect for summer entertaining. The finished lower level includes oversized windows and a large rec room area, ideal for relaxing or spending time with family. A generous backyard provides ample space for outdoor enjoyment. Located within walking distance to excellent schools and convenient shopping, this home combines comfort with accessibility. Additional features include a double car garage, private driveway, and multiple parking spots. (id:59911)
Right At Home Realty
175 Hunter Street E Unit# 409
Hamilton, Ontario
Large bright two-bedroom condo (853.63 sq.ft.) Many upgrades including flooring, paint, light fixtures. Five appliances included. In-suit laundry, large master bedroom with walk-in closet, one underground parking space & locker, rooftop patio with views of the escarpment and party room. Five minute walk to bus/train GO-station. Just a short walk to the GO station, making it perfect for commuters. Amazing superintendent on site. Included in the condo fee is water, parking, unlimited gigabit internet, Bell's Better TV package, plus Crave HBO. Within the last ten years the building has undergone many renovations including exterior, new roof, cladding, partial new garage roof deck, and new elevators. This is a rare blend of space, style, and unbeatable connectivity—a must-see opportunity you won’t want to miss! (id:59911)
Keller Williams Edge Realty
99 Sawmill Road
Ancaster, Ontario
Introducing a stunning 87-acre estate graced by a classic century stone residence. This elegant property features a spacious eat-in kitchen with a charming brick fireplace and a formal dining room, ideal for entertaining. Enter the gracious family room with a wood-burning fireplace, which opens onto a spacious deck showcasing serene countryside vistas framed by mature trees. A thoughtfully designed addition offers a separate master suite retreat, ensuring privacy and comfort. There are approximately 20 Acres of bush and 50 acres of workable land, which are presently leased to a reputable local farmer, providing income potential. The estate also boasts a well-appointed barn with three stalls, a drive shed with generous storage for implements, and two run-ins. Explore the serene walking trails and stream that meander through the property, offering peaceful strolls surrounded by natural beauty. These pathways wind beneath a canopy of mature trees and through sun-dappled clearings, inviting you to relax and enjoy the tranquil setting. Ideally situated within a convenient 10-minute drive to essential amenities, this property seamlessly blends rural tranquility with accessibility. (id:59911)
Royal LePage State Realty
93 - 60 Fairwood Circle
Brampton, Ontario
Move In Today! Discover this clean, move-in ready one-bedroom suite, now featuring fresh paint, new pot lights, and new wide plank neutral vinyl flooring in the living/dining, kitchen and bedroom. The open-concept living area flows seamlessly with durable vinyl floors. The kitchen with refinished cabinets, stainless steel appliances, a breakfast bar, and a mirror backsplash. A full 4-piece bathroom completes the interior. Enjoy your spacious ground-level terrace. Located ideally for easy access to highways, transit, banks, restaurants, and shopping. This unit includes one parking space. (id:59911)
RE/MAX Realty Services Inc.
2093 Fairview Street Unit# 408
Burlington, Ontario
Discover the highly sought-after Paradigm Towers! This stunning 1-bedroom unit boasts an open-concept design with 9-foot ceilings, a modern upgraded kitchen with quartz countertops, and a spacious contemporary bathroom. Situated on the 4th floor, this unique unit is one of only four in the entire complex that offers direct access to the outdoor terrace from its oversized balcony. Enjoy state-of-the-art amenities including a Sky Lounge, rooftop deck, outdoor BBQ terrace with tables and lounge seating, an indoor pool and sauna, a media room, an outdoor exercise course, a basketball court, guest suites, a games room, a pet washing station, main floor bicycle storage, and 24-hourconcierge and security services. Perfectly positioned just minutes from Burlington's downtown waterfront, this location provides easy access to the GO Train Station, a variety of restaurants and cafes, Spencer Smith Park, and major highways QEW, 403, and 407. You'll also find all essential amenities nearby, including hospitals, shopping centers, schools, and parks. Don’t miss this opportunity to live in one of Burlington’s premier residences! (id:59911)
RE/MAX Escarpment Golfi Realty Inc.
031424 Southgate 3 Side Road
Southgate, Ontario
Set on just under 5.5 acres with over 500ft of peaceful frontage on the Saugeen River, this charming A-frame home offers a perfect mix of rustic appeal and thoughtful modern updates. Featuring two bedrooms and one bathroom (2022), the homes main floor is finished with new luxury vinyl plank flooring (20224) and a kitchen just off the enclosed porch and deck with updated ceiling and lighting (2025). A cozy wood-burning fireplace anchors the living room, and recent upgrades include a propane furnace (2019), dishwasher (2019), and washer and dryer (2023). Upstairs, a convenient den area provides an ideal space for a home office, reading nook, or kids play zone. Outside, the property is well-equipped for hobby farming or equestrian use with a large hip-roof barn housing three stalls, a workshop, implement area, and spacious loft. A 1.25-acre fenced paddock and 50-foot riding ring offer room for horses or livestock. With more room to expand up to 2 acres of cleared space, this property is perfect for those wanting the country life and raise a few animals. With river access, natural beauty, and space to roam, this property is a rare rural retreat ready to enjoy. Located on a paved road just north of the Village of Conn which features fresh produce, home style baking and more at Misty Meadows. (id:59911)
Coldwell Banker Win Realty
16 Pine Road
Puslinch, Ontario
Welcome to an exceptional opportunity to embrace the relaxed charm of waterfront living at a truly accessible price point. Whether you're a paddler, angler, or nature enthusiast, this property invites you to immerse yourself in the tranquil beauty of life by the water. Begin your mornings with a coffee and end your days with a glass of wine on your private deck, all while taking in the serene waterfront views. As a resident of Millcreek Country Club, you’ll also enjoy access to a vibrant community with a host of organized events at the Community Centre and Outdoor Pavilion. Inside, the home features an open-concept design that’s both spacious and bright, thanks to large windows that frame the picturesque setting. The kitchen offers thoughtful details including elegant cabinetry, a stylish backsplash, and a skylight that adds natural warmth. The dining and living areas provide an ideal setting for entertaining or relaxing throughout the seasons. With convenient amenities including a combined laundry and four-piece bathroom, ample parking, and a stone walkway, this home is perfectly situated just minutes from Guelph, offering the best of peaceful retreat and urban convenience. (id:59911)
Keller Williams Complete Realty
0 Roberts Island
Muskoka Lakes, Ontario
Welcome to Robert's Island on pristine Skeleton Lake, where this custom-built timber frame cottage blends luxury with nature on 3.66 acres and 915 feet of exceptional southwest-facing shoreline. Surrounded by majestic oak and coniferous trees, the property offers total privacy, with an ideal mix of deep and shallow waters for swimming, boating, and fishing. Arrive by boat in just 10 minutes from Skeleton Lake Marina to a covered boat slip & dock bathed in all-day sun. The handcrafted interior by SML Contracting showcases reclaimed hemlock flooring, soaring natural wood vaulted ceilings, and a stunning grand river rock fireplace anchoring the living room. Double-hung windows throughout flood the space with natural light and frame captivating lake views. The expansive Trex decking, complete with sleek glass and metal railings, flows into a beautifully landscaped patio, an unforgettable spot to soak in sunset views. The fully screened Muskoka room extends your enjoyment of the outdoors from dawn to dusk, offering the perfect gathering space. With 4 spacious bedrooms and 2 bathrooms, there is plenty of room for family and guests to unwind in rustic comfort. Every detail of this exquisite island retreat has been thoughtfully designed to provide the ultimate in Muskoka living. Private, peaceful, and breathtakingly beautiful. Robert's Island is waiting for you! (id:59911)
Chestnut Park Real Estate
238 Belmont Avenue W
Kitchener, Ontario
Nestled on a welcoming, tree-lined street, this spacious home offers flexibility, comfort, and exceptional value. Perfectly located near the vibrant shops and restaurants of Highland Road, the festivals at Victoria Park, and the convenience of St. Mary’s Hospital, the setting is ideal for both daily living and weekend enjoyment. With parking for over 4 vehicles. Inside, the home features two fully equipped kitchens, separate basement entrance—making it perfectly suited for a private in-law suite or basement rental potential. The upper level offers a bright, modern 3-bedroom layout with stone countertops, stylish flooring, stainless steel appliances, and a well-maintained bathroom. The lower level, vacant and move-in ready, Separate Side Entrance, includes single bedroom, a functional kitchen, and in-suite laundry—providing a seamless blend of privacy and practicality. Includes a new fridge, new 200 auto breaker panel and newer water softener. A rare opportunity for multi-generational living with room to grow. (id:59911)
Right At Home Realty Brokerage Unit 36
Unit 2 - 1200 North Shore Drive
Gravenhurst, Ontario
This charming 3-bedroom cottage sits on a spacious south/west -facing lot with all-day sun and breathtaking views. Located on a year-round road just minutes from town and highway, it offers the perfect blend of nature,comfort and convenience. Enjoy the smooth ,natural rock shoreline and large floating dock-ideal for swimming,boating, and all your favorite water activities. Inside, the large living area features a cozy woodstove for cool nights, all framed by stunning lake views. The well-equipped eat-in kitchen and generous Muskoka room provide ample space for relaxing, entertaining, or family game nights-again, all with views of the sparkling Gull lake. Boating enthusiasts will love access to both Gull and Silver lakes, and outdoor adventurers can explore nearby ATV and snowmobile trails year-round. This fully furnished and turnkey cottage is ready for your immediate summer enjoyment. (id:59911)
Keller Williams Real Estate Associates
87 Ferguson Road E
Armour, Ontario
This charming and tastefully renovated 2+ bedroom home, complete with a very spacious open property, is an excellent opportunity for first-time buyers or those seeking a fantastic income property. Nestled on a municipally maintained road, it offers both convenience and accessibility with close proximity to town and the highway, ensuring easy commuting and travel. Modernized throughout, this home blends character with contemporary upgrades, making it move-in ready with stylish finishes and functional updates. The spacious layout ensures comfort, while the additional open space provides versatility. Whether you're looking for a cozy residence or a smart investment, this property checks all the boxes for convenience, charm and value. (id:59911)
Royal LePage Lakes Of Muskoka Realty
111 Hazel Street
Dunsford, Ontario
Welcome to your lakeside oasis at 111 Hazel Street, Kawartha Lakes! Don't miss this wonderful opportunity to own a charming 1920s Cape Cod style, 3 bedroom, 2 bath Fully furnished cottage overlooking Sturgeon Lake without the high taxes of being directly on the Trent Severn Waterway, but with all the views and amenities. The stylish open concept renovated main floor comes with vinyl plank flooring, and a propane fireplace that heats the cottage on those cool winter nights. It's freshly painted with new oversized windows throughout to take in the beautiful panoramic lake views. The kitchen has been renovated with stainless steel appliances with room for an island. The main floor comes with a powder room, laundry and mud room with back entrance. Upstairs there are three charming bedrooms and one renovated bath with tons of character. Walk out the main floor to an oversized porch, perfect for entertaining and taking in the most amazing sunsets. The side yard is fully fenced and has a couple out buildings to store all your lake toys, tools, and lawn mower. Walk across the street to the public beach and dock to swim in weed free water. There is a boat launch just moments away to launch your boat for the day or lease a spot at the marina to leave in from May to October. Cruise lock free to Bobcaygeon, Fenelon Falls or Lindsay. Located in the heart of the heart of the Kawartha Lakes just 15 mins to Bobcaygeon or Lindsay, and 1.5 hours from GTA. (id:59911)
Royal LePage Signature Realty
82092 Elm Street
Ashfield-Colborne-Wawanosh, Ontario
Dreaming of a year-round cottage or a home near the lake? This property might be perfect! Located in a private beachfront community on Lake Huron, it's just a short drive from Goderich's amenities. This one-level home is full of potential and appealing features, including an attached 1.5 car garage and a storage shed with electricity. Inside, you'll find three bedrooms, a four-piece bathroom, and a spacious, open-concept family room, kitchen, and dining area, plus a convenient back mudroom and laundry room. Enjoy easy access to the outdoors with garden and patio doors leading to the back and side decks. The home is equipped with forced-air gas heat, ductless heating/cooling, a freestanding fireplace, a private drilled well, a full Generac generator, and vinyl windows. Nestled on a large, scenic lot, you're only steps away from the beach. (id:59911)
K.j. Talbot Realty Incorporated
8 Dunlop Road
Hamilton, Ontario
NEW HOME TO BE BUILT! ALL DETACHED HOMES in prestigious subdivision in Hamilton at Rymal & West 5th Subdivision (Sheldon Gates). All interior and exterior selections to be selected by Buyer. Floor plan changes and other model available. Custom kitchen design included. Hardwood included throughout main floor. Granite/Quartz selections with undermount sinks throughout kitchen and powder room. Oak stairs to 2nd floor. Central Air. Electric fireplace. Includes 2nd floor laundry. Contact agent for upgrade pricing, additional lots available, pricing of other lots and standard features. Model home visits available. INCENTIVE BONUS UPGRADES INCLUDED: HARDWOOD OR TILE THROUGHOUT ALL MAIN AND 2ND FLOOR. (id:59911)
Realty Network
95 South Street
Ashfield-Colborne-Wawanosh, Ontario
Welcome to your dream home! This stunning 2-year-old custom-built bungaloft offers modern living in a serene country setting 2 minutes from Lake Huron, situated on a sprawling 1.5-acre property, this home boasts 3711 sqft. of living space, 3+1 bedrooms and 3 full bathrooms, providing ample space for your family. As you step inside, you'll be greeted by an open-concept main floor featuring beautiful hardwood floors. The professionally designed, gourmet chef's kitchen is a showstopper, complete with granite countertops, and a large island perfect for entertaining. For added comfort, the tile floor in the kitchen and the two bathrooms have in-floor heat. The adjoining family room offers vaulted ceilings and a gas fireplace! The finished basement is an entertainer's paradise, featuring a home theatre, custom wet bar, and plenty of room for an in-law suite. Outside, you'll find a large double-car garage, a covered front porch perfect for enjoying quiet evenings and fabulous sunset views, and a private, tranquil backyard with a covered deck, patio BBQ, hot tub, and fire pit. The large driveway leads to a 2000 sq ft. insulated, heated shop with 14 high doors, large enough to store trucks, vehicles, boats, and RVs. The property also comes with a backup generator. Located just a short drive from Goderich and the stunning beaches of Lake Huron, this property offers the perfect blend of country tranquility and convenient access to amenities. Don't miss your chance to own this one-of-a-kind home! Click the video link under Property Information to take the virtual tour. Call for more information. (id:59911)
Peak Realty Ltd
1814 Lake Joseph Road
Seguin, Ontario
Discover endless business possibilities at 1814 Lake Joseph Road, a prime commercial property in the heart of Muskoka. Previously Ray's Diner, this high-traffic, high-visibility location comes with a fully equipped commercial kitchen, garage space, and a spacious 3-bedroom apartment, perfect for live-in convenience or rental income. Located right off Lake Joseph Road and steps from the lake, this property is ideal for a variety of ventures?from a charming diner or café to a gas station, retail outlet, or convenience store. Situated in a scenic, high-traffic area frequented by both locals and tourists, 1814 Lake Joseph Road offers the space, visibility, and prime Muskoka setting to bring your business vision to life. (id:59911)
Engel & Volkers Parry Sound
518 - 4 Kimberly Lane
Collingwood, Ontario
Penthouse Living at the brand-new Royal Windsor! If you've been waiting for the best Suite in the building, here it is! Suite 518 a bright, open-concept corner suite with 2 bedrooms, 2 bathrooms, and luxury finishes throughout. This top-floor penthouse offers an abundance of natural light, quartz countertops, and thoughtful design in one of Collingwoods most sought-after communities. Enjoy rare perks: 2 underground parking spaces, 2 storage lockers, and a dedicated EV rough-in at your spot for future charging needs. Step outside your unit to the shared 5th-floor rooftop patio with mountain views, or host friends in the adjacent party and lounge room. Residents also enjoy full access to Balmorals resort-style amenities: fitness centre, indoor pool, golf simulator, rec room, and more. Located minutes to Blue Mountain, Georgian Bay, trails, and downtown Collingwood this is four-season luxury living at its finest. (id:59911)
Forest Hill Real Estate Inc.
59 Trieste Place
Hamilton, Ontario
Great family home (4 level backsplit) on quiet cul de sac. Features include slate tiles in family room with gas fireplace, exit out the french doors to the deck and above ground pool. The rear yard features privacy fencing with mature cedars all around. Pool features new liner and pump. The kitchen features new Armstrong luxurious vinyl flooring, overlooking the family room. Main level also features vinyl flooring entrance to the kitchen along with California Shutters, hardwood floors in the living room and dining room. At the Upper level we have 3 large bedrooms, new interior doors, newer bathroom fixtures. The double driveway also features complete rebuilding of the interlocking stone all the way to the rear yard and the 12x10 concrete patio. Close to shopping, transit and the Linc, parks and schools just around the corner. (id:59911)
Royal LePage NRC Realty
83 Walnut Street S Unit# Upper Level
Hamilton, Ontario
Spacious & Bright 3-Bedroom Upper Unit for Lease – Downtown Hamilton Well-maintained upper-level unit featuring 3 bedrooms and 1 full bathroom. Hardwood flooring throughout, large windows, and a skylight provide abundant natural light. Prime downtown location—walking distance to GO Station, HSR bus terminal, shops, restaurants, and more. Direct access to McMaster University via HSR Route 5. Ideal for students or young professionals. Available immediately! (id:59911)
Right At Home Realty
53 Nautical Road
Brantford, Ontario
One story living on a quiet street! Welcome to 53 Nautical in the sought after Brantwood Park neighborhood. This three bedroom bungalow is inviting and bright; packed with charm. Steps from parks and walking trails. Plenty of storage and an eat in kitchen. Dining room or home office. Basement is a wonderful blank canvas to make your own or turn the kids loose to play in this large area. Enjoy a BBQ this summer with your friends and family on the beautiful back deck. Garage for your motorcycle or parking. Brand NEW roof. (id:59911)
Keller Williams Edge Realty
49 Cohoe Street
Welland, Ontario
Great downtown Investment opportunity! Legal duplex with RL2 zoning. Attached garage. 2 driveways on both sides of property providing ample parking. Upgrades includes roof, kitchens, siding, furnace & AC. 2 separate hydro and gas meters, 2 owned hot water tanks. Main floor consists of foyer, open concept kitchen & living with breakfast bar, laminate throughout, 3 bedrooms w/closets, 4pc bath. 2nd floor consists of open concept living & kitchen, 2 bedrooms 4pc bathroom, powder room and laundry. Basement consists of open concept living/kitchen, bedroom, 3 pc bathroom. Laundry on lower level. There's a bright den in between levels.Property is currently tenanted. Min 24hr notice for showings. (id:59911)
Zolo Realty
6 Currie Lane
Georgian Bay, Ontario
Welcome to your new waterfront retreat off of Gloucester Pool. Completely renovated inside and out and ready for you to enjoy for the summer! Open concept kitchen and living space offering views of the water everywhere you look. Three bedrooms, large 4 piece bathroom, kitchen and dining combined and a spacious living room to enjoy water views, cozy up by the fireplace, watch a movie or read a book. Recharge in nature on the large back deck and soak in the peace & quiet and beautiful wildlife this resort like cottage has to offer. Private dock for your boat and the waterfront is perfect for lounging and watching little kids swim & play. (id:59911)
Keller Williams Realty Centres
3268 Sealey Crescent
Burlington, Ontario
Welcome to this meticulously maintained 4 bedroom, 2.5 bathroom detached home with a finished basement featuring an additional bedroom, offering ample space for the whole family. Nestled in the heart of Alton Village, one of Burlington's most family friendly neighbourhoods. This home is just steps from great schools, shopping, recreation centre and much more. The main floor features a kitchen with quartz countertops, a stylish subway tile backsplash, island and breakfast area open to the family room and separate dining room - perfect for entertaining. Enjoy the convenience of a double garage, landscaped backyard and an inviting curb appeal. This home combines comfort, function, and location - ideal for any family. (id:59911)
Century 21 Miller Real Estate Ltd.
Basement - 719 Stonebridge Avenue
Mississauga, Ontario
You are Welcome To See This Beautiful Home In High Demanding Area In East Credit Community. Prime Location approx. 15 minutes drive from Square One Mall and 10 minutes drive from Heartland Town Centre. This Spacious Basement Comes With Above Ground Windows And Spacious One Bedroom With Window That Gives Bright Light. Modern Kitchen, 3 Pc Bath Is Bonus For The Basement And Separate Entrance Through The Garage. 30% from the total utilities for the basement. (id:59911)
Homelife Landmark Realty Inc.
111 - 3028 Creekshore Common
Oakville, Ontario
Gorgeous 2 bed 1 bath condo with a stunning pond view nested in Oakville. Featuring floor to ceiling windows with custom shades thru-out. Open concept living space with 9' ceiling, modern kitchen offers quartz kitchen counters with flush breakfast bar and stainless steel appliances. Bathroom with marble cultured countertop. Living room with walk out to private patio. Primary bedroom with walk-in closet. 2nd bedroom with direct access to large outdoor patio (397 sf). The building includes lots of amenities such as a beautifully decorated lobby, gym, rooftop bbq patio, party room and pet spa. Close to all amenities. (id:59911)
Ipro Realty Ltd.
1217 Creekside Drive
Oakville, Ontario
Welcome to 1217 Creekside Drive, a beautifully updated family home in the heart of Wedgewood Creek - one of Oakville's most sought-after neighbourhoods. Offering over 3,200 sq ft of total living space, this 4+1 bedroom, 3.5-bath home blends classic charm with modern updates. Step inside to find a functional and spacious layout with hardwood floors, crown mouldings, and generous principal rooms. The kitchen features granite countertops, stainless steel appliances, and walkout to a private backyard oasis - perfect for entertaining with a cedar deck and a refreshing on-ground pool with cabana area. Upstairs, you'll find four spacious bedrooms including a serene primary suite with a fully renovated ensuite and office space (2021). The second-floor main bath was also renovated in 2022 for a fresh, modern feel. Other upgrades include windows (2017), garage doors (2021), and a brand-new furnace (2024). The finished basement offers a 5th bedroom, 3-piece bath, and a kitchenette with a fridge, cabinetry, and rough-in for a dishwasher or bar fridge - ideal for extended family or guests. You'll also find ample storage throughout. Located in a top-rated school district, walking distance to Iroquois Ridge Community Centre, parks, trails, shopping, and more. This home is move-in ready and perfect for growing families who want both style and substance. Don't miss this rare opportunity to own in a prestigious and convenient Oakville community! (id:59911)
Sutton Group Quantum Realty Inc.
460 - 2481 Taunton Road
Oakville, Ontario
Modern 1 Bedroom+DEN with 2 FULL BATHROOMS! Stunning/Upgraded Suite Features Open-Concept Layout W/Floor-To-Ceiling Window, And Rare High Ceilings making the Suite feel more like a Townhouse than a Condo. Upgraded Kitchen W/Built-In Integrated Appliances. Separate Extra Large Den is the perfect size for an Office/Guest Lounge/Guest Room. Primary Bedroom with Walkout to Balcony, 3pc private Ensuite, and a Walk-In Closet! Includes Parking and Locker! Bonus: Locker is conveniently located on the same floor as your suite! Amenities: Fitness Centre, Outdoor Pool with sundeck and lounging areas, Sauna, Yoga Room, Party Room, Chef Tasting Room, Theatre, Concierge, EV Chargers & more. Situated In Oakville's Most Convenient Uptown Core. It Offers Proximity To Essential Amenities Including GO Transit, a Bus Terminal, Hospital, Shops, Sheridan College, Walmart & Loblaws Super Store. Minutes Away From Major Highways (QEW/ 403 / 407), And Shopping Mall. Photos taken before the Tenant moved in. (id:59911)
RE/MAX Real Estate Centre Inc.
1108 - 297 Oak Walk Drive
Oakville, Ontario
Experience breathtaking, unobstructed views from this stunning two-bedroom, two-bathroom corner unit in Oak & Co., one of North Oakvilles most sought-after new residences. This bright and spacious home boasts luxurious finishes, large windows, and an open-concept layoutperfect for both everyday living and entertaining. Step onto your private balcony and enjoy panoramic views.The sleek, upgraded kitchen features granite countertops, a stylish backsplash, and premium stainless steel appliances. The primary suite offers a comfortable retreat with a well-appointed ensuite and generous closet space.Enjoy top-tier amenities, including underground parking, a state-of-the-art fitness center, a yoga studio, an outdoor terrace, concierge service, visitor parking, and a stylish events lounge.Nestled in Oakvilles vibrant Uptown Core, youll be just steps from Walmart, Superstore, LCBO, banks, dining, and shopping. Highly rated schools, major highways (QEW/403/407), and GO Transit are all nearby, with Sheridan College just a 5-minute drive away and UTM within 14 minutes.This is urban living at its finestdont miss this incredible opportunity! (id:59911)
Royal LePage Real Estate Services Ltd.
544 Chamberlain Street
Peterborough Central, Ontario
This Carpet-Free, Freshly Painted Home Is An Ideal Starter Or Investment Opportunity! Featuring Vinyl Flooring Throughout And High Baseboards, It Blends Modern Updates With Original Character. All Windows Have Been Replaced - Except For the Front Living Room Picture Window And Transom, Which Add Charm And Natural Light To The Space. The Home Offers Four Bedrooms, Including One On The Main Floor. And Two Full Bathrooms: A Convenient Main Floor 3-Piece With Shower And A Second-Floor 4-Piece With A Classic Clawfoot Tub. The Kitchen Boasts A Brand-New Countertop, Making It Move-In Ready. Situated In The Heart Of The Downtown Core, This Property Sits On A Deep 166-Foot Lot And Includes A Welcoming Covered Front Porch - Perfect For Relaxing Or Entertaining. (id:59911)
Coldwell Banker Electric Realty
12 Juniper Court
Kawartha Lakes, Ontario
BOBCAYGEON Village raised Bungalow awaits your family! Situated on a pie shaped lot with a big yard on a quiet cul-de-sac. This 2 + 1 bedroom 2 bath home is the perfect size for comfortable living. This property is close to all amenities, School, beach park, churches and shopping. Some recent upgrades include; new siding, shingles, air conditioner and new paint through out. There's also walk out from the dining room to the large rear deck. Full finished lower level with a propane fireplace for those cozy winter nights. There's also a large laundry room and plenty of storage space. This lovely home awaits it's new owner's. Come have a look. (id:59911)
Royal Heritage Realty Ltd.
13 Markland Avenue
Prince Edward County, Ontario
For Lease. Stunning Brand-New End Unit Townhouse in Picton, Ontario! Discover your dream home in this exquisite end unit townhouse, perfectly situated on a desirable corner lot in the heart of Picton. This modern residence offers the ideal blend of comfort and convenience, just moments away from local amenities, the community arena, and an abundance of renowned wineries. PROPERTY FEATURES: Spacious living with 3 bedrooms and 3 baths totalling approx. 1500 sqft of beautifully designed living space and featuring an open concept layout that seamlessly connects the living and dining rooms. GOURMET KITCHEN: Enjoy cooking in a sleek modern white kitchen equipped with a center island, ideal for casual dining and entertaining. Step out onto the 2nd level balcony off the eating area for a breath of fresh air. COMFORTABLE BEDROOMS: The third level boasts three generously sized bedrooms, including a luxurious primary suite complete with double closets and a private 3-piece ensuite bathroom. MODERN AMENITIES: Stay comfortable year-round with a forced air gas furnace, central air conditioning, and an HRV air exchanger for optimal air quality. CONVENIENT PARKING: Benefit from an attached single-car garage with inside entry and a paved driveway providing parking for two additional vehicles. MAINTENANCE FREE LIVING: The exterior is clad in durable, maintenance-free vinyl siding, architectural shingles & double-glazed windows ensuring you have more time to enjoy your beautiful new home. PRIVACY AND SPACE: Relax on your oversized corner lot with no neighbors on the west side, offering a sense of tranquility and privacy. Don't miss your chance to lease this exceptional townhouse in Picton, where modern living meets the charm of small-town life. Schedule your viewing today and experience all that this remarkable property has to offer! (id:59911)
Royal LePage Proalliance Realty
12 Miramichi Street
Belleville, Ontario
Welcome to 12 Miramichi Street in Belleville! This beautiful, recently built 3-bedroom, 2-storey freehold townhouse is located in a great neighbourhood within minutes of all amenities. The spacious and bright kitchen with an eat-in area features a modern design and leads to a private patio deck perfect for summer BBQs. The upper level includes a large master bedroom with an ensuite bathroom and walk-in closet. The lower level offers a fantastic finished space with endless customization potential. A perfect blend of comfort and style! This property also features a single car garage. (id:59911)
Direct Realty Ltd.
1281 Weston Road
Toronto, Ontario
Price Reduced! Ideal Live/Work or Investment Property Near Mount Dennis Transit Hub (Opening September 2025). Versatile mixed-use property on a 25 x 110 ft lot in a high-visibility, high-traffic corridor, a short walk from the new Eglinton LRT, UP Express, and GO Transit. This turn-key property offers two self-contained units with private entrances, ideal for owner-occupiers, small businesses, or investors. The main floor features a street-facing office and has excellent signage potential on Weston Road, along with a brand new modern kitchen with walkout to a rear deck, living area, 3-piece bath, and new ensuite laundry appliances. The finished basement adds further utility with an open-concept rec/sleeping area, 3-piece bath, and laundry rough-in. Upstairs, a bright 1-bedroom unit includes a full kitchen, 4-piece bath (also having laundry hookups), and spacious living area - ideal as residential rental income or additional office space. Parking for at least 4 cars via mutual drive and rear laneway. Recent updates include roof, furnace, central AC, and owned hot water tank. Strong projected returns for investors (6% cap rate) in a rapidly revitalizing area with excellent transit connectivity. (id:59911)
Royal LePage Estate Realty
1281 Weston Road
Toronto, Ontario
Major Price Reduction! Prime Live/Work or Investment Opportunity Near Future Mount Dennis Transit Hub (Opening September 2025). This updated semi-detached home on a 25 x 110 ft lot offers exceptional flexibility with two self-contained units, each with private entrances. Ideal for end-users, investors, or small business owners - live in one unit and rent the other, run a home-based business, or lease both for strong returns (projected 6% cap rate). The main unit features a brand new modern kitchen with walkout to a private deck, spacious living room, 3-piece bath, new ensuite laundry appliances, and a front room perfect as an office or bedroom. A finished basement offers an open-concept rec/sleeping area with 3-piece bath and its own laundry hookup. Create separate entrance if desired. The upper unit includes a bright 1-bedroom suite with eat-in kitchen, full bath (another laundry hookup), and open-concept living space. Enjoy a covered back patio, two storage sheds, and multiple parking spots accessible via mutual drive and laneway. Recent updates include furnace, AC, roof, and owned hot water tank. Located in a fast-revitalizing neighbourhood steps to the new Eglinton LRT, GO, and UP Express, this turn-key property is move-in ready and well-positioned for long-term growth. (id:59911)
Royal LePage Estate Realty
911 - 223 Webb Drive
Mississauga, Ontario
Welcome to this stunning corner unit condo featuring 2 spacious bedrooms and 1.5 bathrooms, located just steps from Square One. Soak up the natural light pouring through 9-ft floor-to-ceiling windows, and enjoy panoramic views you can even catch the fireworks at Celebration Square right from your living room! Inside, you'll find new flooring, a brand new microwave, and an en suite smart washer/dryer (just download the LG ThinQ app and you're set!). Enjoy a luxurious waterfall shower head, added kitchen storage, and sleek, modern finishes throughout. Curtains are included, just move in and enjoy! The large balcony offers the perfect spot to unwind or entertain. As a corner unit, you'll love the added privacy and quiet. The building features 24/7 security/concierge, top-tier amenities including a rooftop party room, and comes with 1 underground parking spot, plus free visitor and overnight parking. All this, right in the heart of Mississauga, with easy access to highways, transit, and everything the city has to offer. Modern comfort, unbeatable location, and everyday luxury, this condo is the total package. Book your showing today! Tenant responsible for 100% of utilities, water is included. (id:59911)
The Agency
1004 - 123 Portland Street
Toronto, Ontario
Luxury Boutique Condo in the Heart of King West. Located in the vibrant Fashion District, this newer construction condo offers the perfect blend of modern design and timeless elegance. Thoughtfully designed with a smart layout and coveted east exposure, the unit boasts unobstructed park views and a stunning sightline to the CN Tower.This 1-bedroom + den suite spans 610 sq ft and features a Juliette balcony, soaring 9-ft ceilings, engineered hardwood flooring, and premium finishes throughoutincluding Miele appliances and Caesarstone countertops.Enjoy unparalleled access to some of Torontos most celebrated destinations. Steps from Waterworks, King and Queen West, Maud Dog Park, acclaimed restaurants, trendy shops, and TTC transiteverything you need is right at your doorstep.The buildings amenities redefine urban living, with a state-of-the-art gym, stylish lounge, kitchen bar and dining room, and a rooftop terrace designed to inspire connection and community. These genre-defying spaces elevate everyday living and set a new standard for boutique condo life. (id:59911)
Royal LePage Real Estate Services Ltd.
71 Trillium Crescent
Barrie, Ontario
Beautiful, Bright And Very Spacious 3 Bedrooms Home In Prime Location Of Barrie! Quiet Family Neighborhood. Great Open Concept Layout With Large Windows. Nice Kitchen With Stainless Steel Appliances, Neutral Cabinetry, Granite Countertops and Centre Island. Breakfast Area W/O To Deck and Beautiful Backyard. Convenient Second Floor Laundry. Primary Bedroom with Large Windows, 2 PC Ensuit and 2 Closets for His and Her. Just Minutes From Parks, Schools, Beaches, Shopping, Allandale Waterfront Go Station, And More **This Is Only For Main And Second Floor (id:59911)
Sutton Group-Admiral Realty Inc.
Ph08 - 6 Toronto Street
Barrie, Ontario
Welcome to Waterfront Living at Its Finest! Discover this stunning corner penthouse suite in The Water View Condominium, offering panoramic views of both the Bay and the City skyline. Wake up to breathtaking sunrises and unwind with serene sunsets all from the comfort of your home.This beautifully designed suite features 9.5 ft ceilings, hardwood and ceramic flooring throughout, and large windows in every room, flooding the space with natural light. The exquisite kitchen is perfect for cooking and entertaining, boasting granite countertops, an induction stove, built-in microwave, fridge, dishwasher, and water filtration system.The open-concept layout connects the kitchen to a spacious living and dining area, complete with an electric fireplace and walkout to a private balcony ideal for enjoying your morning coffee or evening wine.The primary suite offers a large walk-in closet and a luxurious ensuite bathroom featuring double sinks, a dressing table, and a large step-in shower. A generously sized second bedroom is perfect for guests or a home office, conveniently located next to a full 4-piece main bathroom. Additional features include in-suite laundry, central vacuum, and ample storage. Residents of The Water View enjoy resort-style amenities, including an indoor pool and spa, locker rooms, games room, library, and party room.All this, just a short stroll to downtown, where you will find restaurants, cafes, boutique shopping, and local entertainment. (id:59911)
Right At Home Realty
Shed #2 - 26 Gormley Court
Richmond Hill, Ontario
Warehouse/workshop, even living for rent. 300sqft ground floor, 200sqft 2nd floor, 8ft wide farm door , vehicle direct access, great for workshop, storage; 800$ monthly for ground floor, if take 2nd floor too, totally 1200$, wood structure 2story shed with great shape single roof, 200amp hydro ready (id:59911)
Le Sold Realty Brokerage Inc.
109 - 65 Oneida Crescent
Richmond Hill, Ontario
This beautifully appointed 1+Den residence offers the perfect blend of condo convenience and townhouse-style living, highlighted by a rare walk-out patio with the potential to be used as a private entrance ideal for added flexibility, easy access, and a true indoor-outdoor lifestyle. In addition, unit is located close to a side exit. Spacious layout with 9-foot ceilings and large windows flood the home with natural light, while the expansive patio extends your living area perfect for enjoying morning coffee, entertaining guests, or stepping out with ease. The thoughtfully designed layout features a versatile den that can easily serve as a second bedroom or dedicated home office. The modern white kitchen is outfitted with elegant quartz countertops and premium stainless steel appliances. The spacious primary bedroom includes a large walk-in closet offering excellent storage. Situated in a well-connected community, this suite is just moments from shopping, dining, parks, public transit, and other everyday amenities. A rare opportunity to enjoy ground-floor living with luxury finishes, exceptional accessibility, and unbeatable convenience. (id:59911)
Royal LePage Your Community Realty
9471 Sideroad 17 Road
Erin, Ontario
Are you ready to answer the question Why have I been working so much over the years? It's time to retreat to a modern estate home and leave the city behind. When work is done, you want to come home to a place that calms your mind and sets the stage for the next phase of family memories and long term roots. Your first drive up the tree lined driveway couldn't be more picturesque as you approach this tucked-away home in the quiet town of Erin. Before you park in your 3 car garage you will of course, have passed the 25 x 40 heated workshop and loft which, in addition to being perfect for your toys is ideal for a woodshop, art studio, she-shed or anything else you've been saying you've wanted for the last 5 years. Now inside, this is the entertainers layout that other places think they have. Stay connected to the party from the large, well-appointed kitchen and keep sightlines to the living room as you host the people closest to you. You'll be able to hear them talking about how they wished they bought it because of the multiple walkouts, huge bedrooms, spa ensuite and access to the hot tub FROM. THE. BEDROOM. The basement is where the lifestyle ramps up even more, and is also the perfect place for the kids to stay when the older ones are home from school. Custom designed for a good time with the people you want to spend your time with, every sqft is done with enjoyment in mind. The backyard, everything you hope country living would feel like as you sit by the fire, or grill dinner. At night, in the hot tub, the loudest noises you'll hear is snow hitting the branches. This home works for you, your spouse, your kids and your future. It's time to make a move into an estate that's located just outside the city ... for a reason. (id:59911)
RE/MAX Twin City Realty Inc.
29 Paulander Drive Unit# 17
Kitchener, Ontario
Stunning End-Unit Townhome on Paulander Drive, Kitchener! This beautifully maintained 3-bedroom end-unit townhome offers a perfect blend of comfort, style, and convenience. Recently renovated in 2024, the kitchen features elegant quartz countertops, modern cabinetry, and dishwasher (2023) brand-new (2024) stove and microwave with built-in hood fan—ideal for cooking and entertaining. Updated vinyl flooring (2023) flows throughout the main and upper levels, creating a fresh, inviting atmosphere. The generously sized primary bedroom boasts two large front-facing windows that fill the room with natural light. The fully finished basement (new carpet 2024) provides versatile living space—perfect for a family room, home office, or recreation area—and includes an additional full-size fridge. Additional highlights include a powder room with a quartz vanity top, a recently replaced roof (2023), washer and dryer (2021), and a garage plus an additional driveway parking spot and ROUGH IN FOR A FULL BATHROOM in the basement and California windows shutters. Located close to schools, shopping, transit, and parks, this end-unit townhome combines smart upgrades with a fantastic location. Condo fees cover exterior maintenance, roof, snow removal, and more. (id:59911)
Chestnut Park Realty Southwestern Ontario Ltd.
