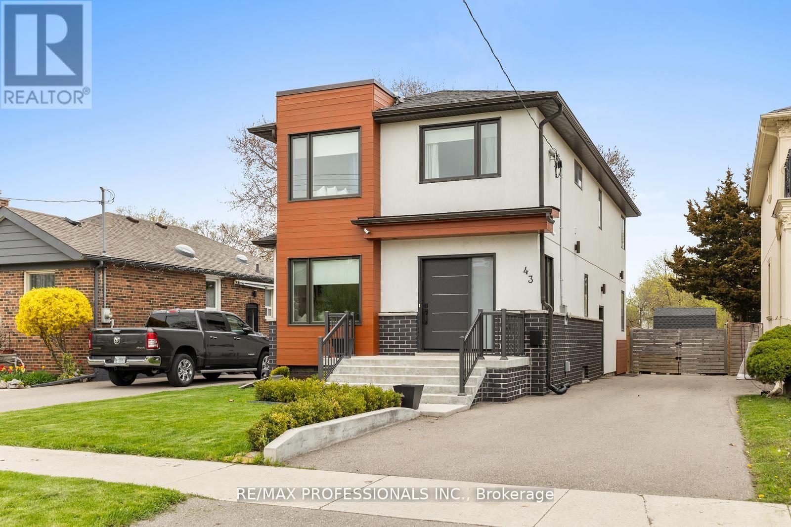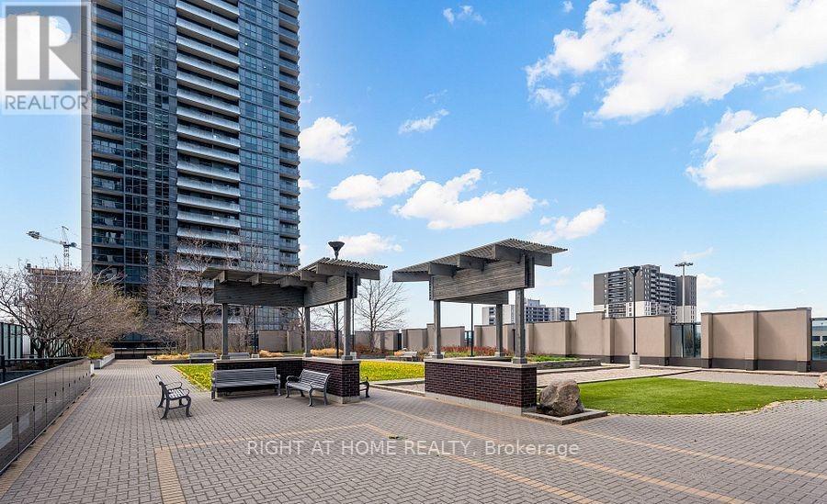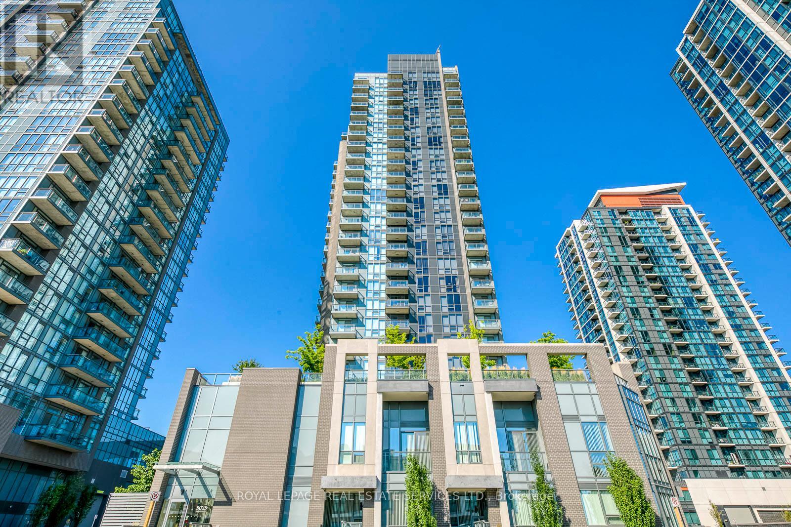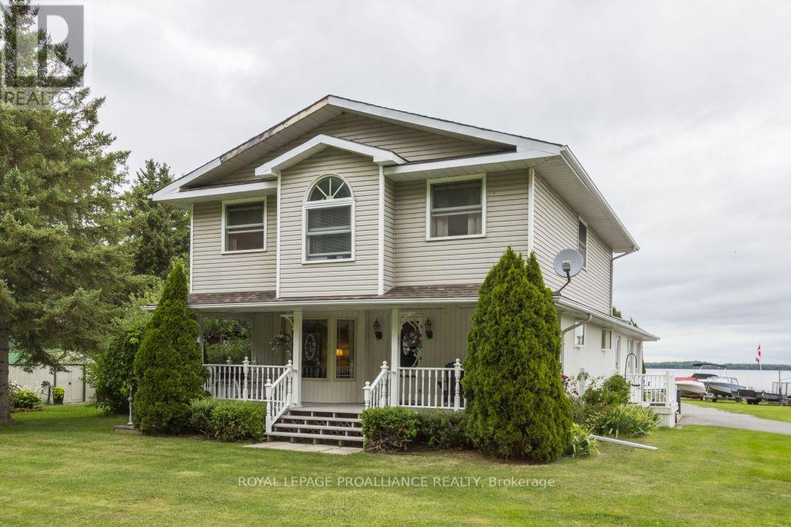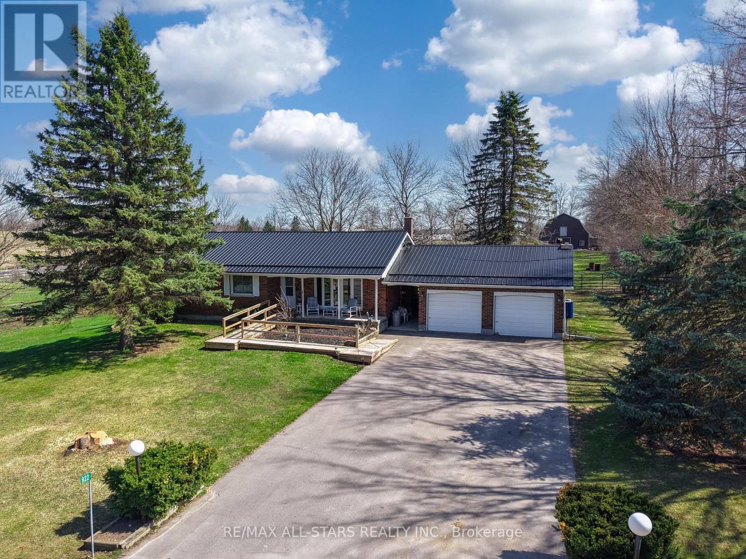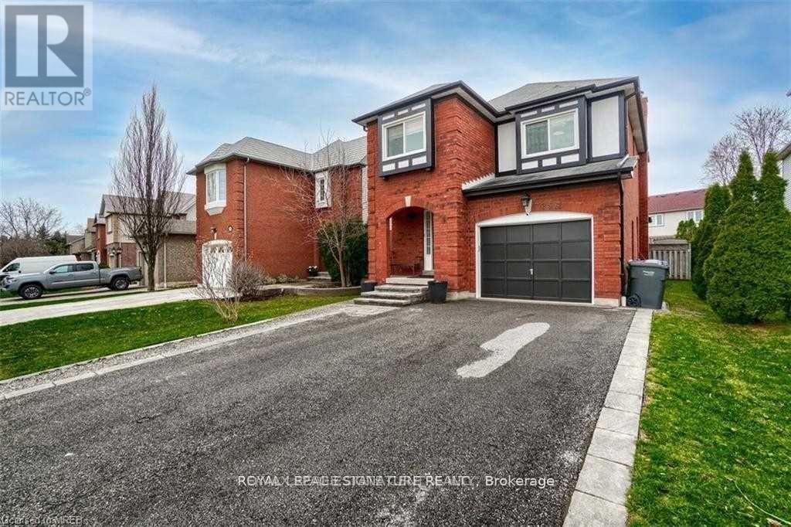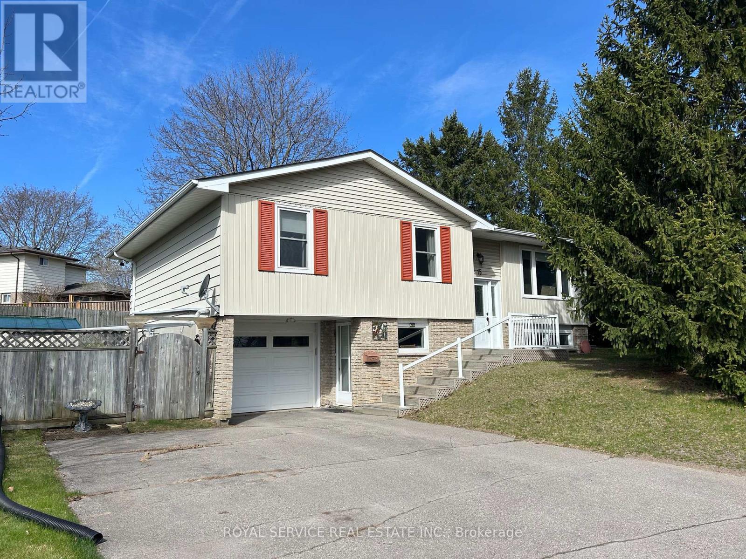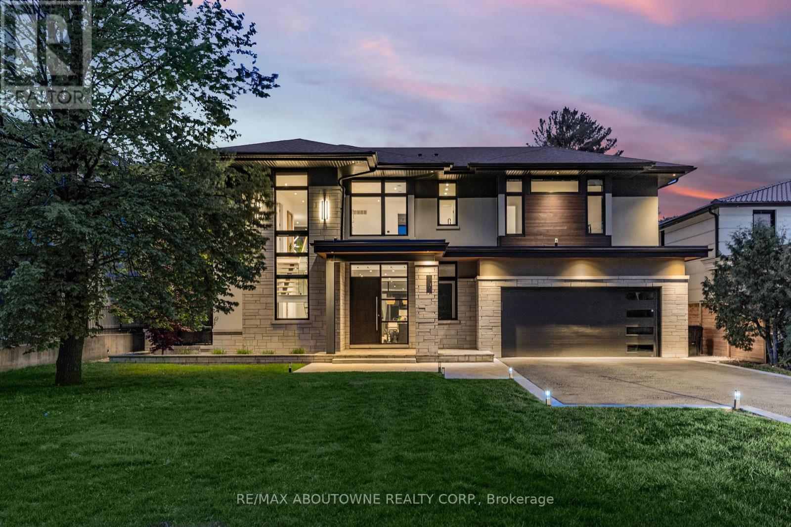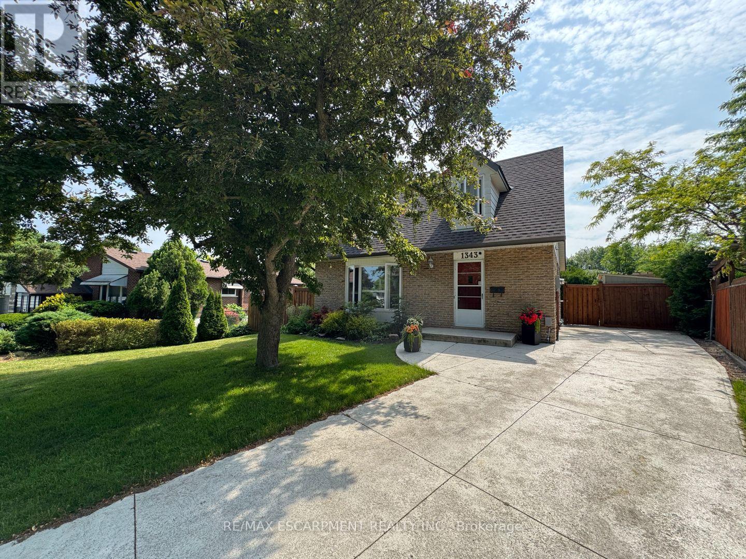2708 - 4011 Brickstone Mews
Mississauga, Ontario
Location, location, location, heart of Mississauga easy to go anywhere and convenient to live (id:59911)
Aimhome Realty Inc.
43 Bellman Avenue
Toronto, Ontario
Welcome to 43 Bellman Avenue in the heart of Alderwood a truly rare opportunity on an extraordinary 298-foot deep lot. Built in 2014 and lovingly maintained by the original owners, this custom build is being offered for the very first time. Thoughtfully upgraded and beautifully crafted, the home offers the perfect blend of modern comfort, quality finishes, and a setting that is nearly impossible to find. The backyard is a private oasis featuring a stunning in-ground heated pool, a sun tanning deck, two garden sheds, and just the right amount of space to entertain, unwind, or simply escape the city into your own secluded green retreat. Inside, the main floor boasts a spacious dining and living area filled with natural light and birch hardwood flooring throughout. The kitchen is a standout, offering a large eat-up island, stainless steel appliances including a gas range and pot filler, generous pot lighting, and plenty of counter space. A newly upgraded sliding door (2024) leads directly to the backyard, making indoor-outdoor living seamless. Upstairs, you'll find four bright bedrooms, all with large windows, birch hardwood, and built-in closet systems. The primary bedroom showcases a luxurious 5-piece ensuite, a walk-in closet, and abundant natural light. For added convenience, the second-level laundry room is equipped with a full-size mop sink, storage cabinets, and a window. This home also features peace-of-mind upgrades, including a 200 amp panel with an additional 100 amp panel, a French drain system, sump pump with backup generator, tankless hot water, a newer furnace, a larger A/C unit, and central vacuum. This is a one-of-a-kind property that offers ample space, luxury, and charm, all in one of Etobicoke's most sought-after neighbourhoods. Whether you're drawn by the incredible lot depth and privacy, or the care and pride poured into every detail, this is a home that will stand out for years to come. (id:59911)
RE/MAX Professionals Inc.
27 - 30 Intermodal Drive Sw
Brampton, Ontario
Rarely Available Commercial Industrial Unit Location: Airport/intermodal Total Area: 1360 Sq. Ft. Of Usable Space - Plus600 Sq. Ft. Of Mezzanine (Not Included In Sq. Ft) Open Concept Office Area - Kitchenette , Washroom / Ceiling Heights 17' Industrial Area. **EXTRAS** Prominent Location- Close to Major Highways 407 . Optimal For Business Owners And Investors, Move-In-Ready Very Well Maintained And Managed Condo Complex. Vacant Unit For Immediate Possession. (id:59911)
Intercity Realty Inc.
4505 - 20 Shore Breeze Drive
Toronto, Ontario
Beautiful 1 Bedroom + Den Unit At Eau Du Soleil With Unobstructed Lake And Cn Tower Views. Approx 561 Sq Ft With 10Ft Smooth Ceilings & Miele Kitchen Appliances. 1 Parking & 1 Locker, Plus 1 Humidor & 1 Wine Locker And Exclusive Access To Lounge On Penthouse Level. Resort Style Amenities and State of the Art Fitness Facility including Saltwater Pool, Gym, Yoga & Pilates Studio, Guest Suites, Media Room, Party Room, Rooftop Patio With Cabanas And Bbqs. (id:59911)
Tfn Realty Inc.
Basement Unit - 4239 Trapper Crescent
Mississauga, Ontario
TWO BEDROOMS WITH SEPARATE TWO -3PCS BATHROOMS WALK OUT Basement In The Peaceful High Demand Erin Mills Community of Mississauga! Beautiful Renovated in 2022 With New Floor, New Bedrooms, New Vanity With Quartz Top , New Toilet,New Shower Unit In Each Bathroom .About 1000 Sft. Carpet Free ! Furnished . SS Range Stove 2022, Washer 2022, Dryer 2024. Close To UTM, Highway 403 and QEW. Very Convenient Location. Minutes To Erin Mills Town Center, Great Schools, Walking Distance To The Parks & Public Transit. Utilities ( Water, Gas ,Hydro ), Internet and one Parking Spot included in the rent. Huge Amazing Back Yard to Enjoy. Totally Separate Entrance. (id:59911)
Homelife Landmark Realty Inc.
2801 - 9 Valhalla Inn Road
Toronto, Ontario
Stunning Lower Penthouse1 Bedroom + Den with south east exposure with unobstructed view of Lake and Downtown Toronto and resort style amenities. Suite features 9-ft ceiling height, stylish laminate flooring, ensuite laundry with new washer and dryer (2022). Spacious Den can function as a 2nd Bedroom with glass sliding doors. Enjoy an open-concept kitchen with granite counter, breakfast bar, S/S appliances, and ample cabinetry. Sun-filled living area with walk-out to a private balcony. The primary bedroom offer floor to ceiling window and walk-in closet. Residents enjoy access to premium amenities like yoga studio, fitness room, indoor pool, sauna, yoga, guest suite, movie theatre, outdoor BBQ area, pet park, Party/Game Room and more. 24-hour concierge, secure parking, and unbeatable location near Hwy427/QEW/TTC, shops, dining, entertainment, great schools and Trillium Hospital. 1 Parking + 1 Locker Included. (id:59911)
Right At Home Realty
602 - 32 Tannery Street
Mississauga, Ontario
Welcome to Tannery Square, a clean, quiet, and well-managed boutique-style building in the heart of Downtown Streetsville! This spacious 1,012 sqft, 2-bedroom + den, 2-bathroom condo has been professionally painted and features in-suite laundry, a private balcony, and an underground parking spot. Set in an incredibly walkable location...you wont even need a car! You're just a short walk to the Streetsville GO Station, and steps from the Tannery/Crumbie bus stop, making commuting a breeze. Live surrounded by nature and community with four parks, including Streetsville Memorial Park, Streetsville Rotary Park, and Jon Clipperton Square, all within walking distance. Access a wealth of amenities such as shops, restaurants, pools, splash pads, sports fields, rinks, arenas, and picnic areas. This is your chance to live just steps from the charm and vibrancy of Streetsville Village. A must-see for anyone seeking space, location, and lifestyle! (id:59911)
Real Broker Ontario Ltd.
35 - 280 Melody Common
Oakville, Ontario
Welcome to this Luxury, fabulous and stunning 4 bedroom, 2.5 bathroom townhouse in River Oaks Community! Upgraded all the lighting fixtures in the house and installed zebra blinds on the first and second floors.Where modern aesthetics and comfort blend perfectly.The open-concept kitchen allows natural light to fill the entire space and cleverly leads to a separate dining area, making it ideal for entertaining guests. The stylish kitchen features a central island and opens up to a private terrace, perfect for enjoying outdoor dining.The cozy living room is bathed in natural light, creating a warm and inviting atmosphere, making it an ideal place to relax and gather.The second floor includes two spacious bedrooms that share a four-piece bathroom and a convenient laundry room, catering to the everyday needs of the family.The master bedroom loft is a true retreat, complete with a balcony, walk-in closet, and a luxurious five-piece ensuite bathroom, providing ultimate privacy and comfort.This townhouse is the perfect combination of style and functionality, making it your ideal home.The property is located near the core of downtown Oakville, with complete amenities and convenient access to major highways, public transportation, and GO train stations. (id:59911)
Homelife Landmark Realty Inc.
2107 - 5025 Four Springs Avenue
Mississauga, Ontario
Bright 2+1 Bedroom, 2 Bathroom Condo In The Heart Of Mississauga! Functional Layout With Spacious Living/Dining Area, Modern Kitchen With Stainless Steel Appliances & Granite Countertops. Primary Bedroom With Ensuite Bath & Walk-In Closet. Unbeatable Location Steps To Square One Shopping Centre, Supermarkets, Restaurants, Banks, And All Amenities. Excellent Transit Access Close To Hurontario LRT Line, Public Transit, And Minutes To Hwy 403, 401 & QEW. Ideal For Professionals Or Small Families! (id:59911)
Royal LePage Real Estate Services Ltd.
212 Clipper Court
Kingston, Ontario
Charming Detached 3-Bedroom, 3-Bathroom Family Home on Quiet Cul-de-Sac in Kingston. Discover this unique, one-of-a-kind detached home nestled in a peaceful cul-de-sac. Featuring 3bedrooms and 3 bathrooms, this spacious family residence offers a stylish single-car garage and a private driveway that accommodates two additional vehicles. The generous front yard adds to its curb appeal. Inside, enjoy hardwood flooring throughout the main level, cozy carpeting upstairs, and a convenient second-floor laundry room with tiled flooring. The open-concept main floor seamlessly blends the kitchen, dining, and living areas, leading to a walk-out wooden deck perfect for entertaining. The kitchen boasts a breakfast area and modern stainless steel appliances. (id:59911)
Royal LePage Proalliance Realty
1792 Baulch Road
Port Hope, Ontario
Discover peaceful country living with this 2-bedroom. 1 bath rental located just on the outskirts of Port Hope. Nestled in a serene rural setting, this carpet- free unit offers picturesque views of Lake Ontario and the surrounding pastoral landscape. Enjoy the tranquility of the countryside while being just a short drive from town amenities. Bright and spacious, the home features open layout, ensuite laundry for added convenience. At just $1500/Month + hydro and propane, it's one of the most affordable rentals in the area. Ideal for coupled or anyone seeking a quiet retreat, this property is available immediate occupancy. Don't miss your chance to live in a natural setting with easy access to both Port Hope and Cobourg. (id:59911)
Royal LePage Proalliance Realty
51 Cretney Drive
Prince Edward County, Ontario
Wellington On The Lake provides an adult lifestyle community combined with fantastic amenities and lovely homes. This property is a Land Lease and has been lovingly maintained by the current owner. This home has so much to offer including: 1-level living with 2 Bedrooms and 2 Bathrooms, updated hardwood flooring, enclosed front sunroom, 1 car garage, spacious kitchen/dining and living areas, stackable laundry set in pantry. The back yard is stunning with lots of privacy, beautiful gardens, covered deck, open deck area and pergola. Tidy interlock driveway with retractable awning gives shade on bright and sunny afternoons. Spend your days enjoying the amenities at your doorstep which include inground heated swimming pool, tennis/bocce ball courts, lawn bowling, horseshoes pitches, shuffleboard, woodworking shop, snooker room and many clubs to join. The Millennium Trail and golf course is within easy walking distance, and the village of Wellington offers many attractions. (id:59911)
RE/MAX Quinte Ltd.
44 Bleeker Avenue
Quinte West, Ontario
Welcome to this beautifully maintained all-brick raised 3 bed 2 bath bungalow, ideally situated in a highly sought-after East End neighbourhood. Boasting exceptional curb appeal, this home offers an oversized double garage plus a detached single garage - providing parking for up to 7 vehicles. It's a dream setup for hobbyists, car enthusiasts, or anyone in need of ample storage. Set on a generous pie-shaped lot, the private, fully fenced backyard is a serene retreat featuring interlocking brick walkways, a spacious paved driveway, perfect for outdoor living and entertaining. Inside, you'll find a bright and welcoming main floor with stylish laminate flooring throughout. The updated kitchen is a chef's delight with granite countertops, abundant cupboard space, and a functional layout that flows seamlessly into the dining and living areas. The main bath has been tastefully renovated with ceramic tile, a granite-topped vanity, and even a luxurious 3-person sauna for ultimate relaxation. The spacious primary bedroom offers a generous walk-in closet, while the fully finished lower level expands your living space with a cozy rec room, an updated 4-piece bath, a guest bedroom, and an exercise room that could easily function as a fourth bedroom. Additional highlights include updated shingles, an automatic garage door opener, and numerous thoughtful upgrades throughout. Be sure to check the feature sheet for the full list of enhancements. This home truly has it all - comfort, space, and a location you'll love. (id:59911)
Exit Realty Group
11438 C Loyalist Parkway N
Prince Edward County, Ontario
Want a home & business in one? Welcome to Glenora Marina (established in 1968) in popular Prince Edward County. This is a opportunity to live and work in paradise. 4 bedroom home, business on 1.24 acres . approximately 370 feet of spectacular waterfront on the Bay of Quinte, Lake Ontario. Comes with unheated Steel Warehouse (appox 2080 sq ft). PEC has a tropical island getaway feel, Sandbanks provincial Park and numerous wineries/restaurants. Only two hours from Toronto. Owners are retiring . Tremendous growth opportunity. Currently, Glenora Marina focuses on 'Canadian -made' dock and boat lift sales, boat engine repairs and boat storage. Extras** Turnkey operation with well known business and list of clientele. Exclusive dealer in PEC for docks and boats lifts made by Naylor in Peterborough, Ontario. Plenty of room to sell/ rent boats, seadoos etc. Zoned TC-7 (Tourist Commercial - Marina). As is where is; some work left to be done on this property. (id:59911)
Royal LePage Proalliance Realty
Royal LePage Signature Realty
805 - 3577 Derry Road E
Mississauga, Ontario
Beautifully renovated 3-bedroom, 2-bathroom condo offering a bright open-concept layout, modern pot lights, new flooring, and a spacious private balcony. The updated kitchen features elegant stone countertops and contemporary finishes, perfect for everyday living and entertaining. This well-maintained unit provides generous living space for the entire family. All utilities are included in the monthly condo fee (excluding internet), adding convenience and value. Located just minutes from Pearson International Airport with easy access to Highways 401, 427, and 409. Close to public transit, schools, shopping, and dining. A stylish, move-in-ready home in a prime location. (id:59911)
Revel Realty Inc.
922 Cottingham Road
Kawartha Lakes, Ontario
Excellent 3 bedroom bungalow on beautiful 5 acre horse/hobby farm with about 680 feet along highway exposure in a fabulous location 10 min West of Peterborough. Lovely curb appeal and ramped entrance to this rural property in area of fine homes with large paved drive, double car garage, large covered front porch & elegant set-back on well treed & landscaped lot. Bright & sensible main floor layout (must see Floorplans!) with front living room, large dining area & highly serviceable eat-in kitchen with quarry countertops and southern vista & back exit to gorgeous fenced yard with 5 acre horse farm backdrop. The m/f bedrooms are all well-transitioned from the m/f living areas. The partially finished lower level consists of a rec room with gas fireplace, bed/den & plenty of storage. Updated natural gas furnace 2 yrs, updated windows(most) & electrical panel, brand new UV system, 1546 sq ft Barn with electrical & water. (id:59911)
RE/MAX All-Stars Realty Inc.
7256 Seabreeze (Lower) Drive
Mississauga, Ontario
Experience The Best Of Mississauga's Meadowvale Community In Our Newly Finished One-Bedroom Basement With Separate Entrance. This Bright And Spacious Unit Is Perfect For A Small Family Or Couple, With A Good-Sized Living Area, Full Kitchen And A Cozy Bedroom With Ample Closet Space. The Modern Bathroom Features A Stand-Up Shower And Necessary Amenities. Enjoy Easy Access To Highway 401 , Go Train Station , Parks, Schools, Shops, And Restaurants In The Heart Of Meadowvale. Don't Miss Out On This Fantastic Opportunity. (id:59911)
Royal LePage Signature Realty
15 Payne Crescent
Port Hope, Ontario
Very Nice, Well Maintained 3 Bedroom Raised Bungalow In Popular Port Hope Neighbourhood. Features Include Large Eat In Kitchen With Lots Of Cabinets, Hardwood Floor And Walkout To Deck. Nice Bright Living Room, Seperate Dining Area and Updated 3 Pc. Bathroom. Basement Has Finished Recreation Room, Lots of Storage and Walkouts to Garage and Driveway. Main Level is Approx. 1000 S.F. - All Measurements Are Approximate. (id:59911)
Royal Service Real Estate Inc.
215 Morden Road
Oakville, Ontario
Stunning custom-built modern home designed by David Small located in West Oakville. This 2-storey, 5-bedroom, 3 + 2 bathroom residence spans over 4,000 square feet of above grade living space and has approx. $250,000 in recent upgrades. The grand foyer features 20-foot ceilings and large windows that allow natural light to flood the area. The open concept main level offers panoramic views and leads into the living area, also featuring 20-foot ceilings. Sleek designer kitchen is equipped with custom-made Scavolini cabinets, high-end Dacor appliances, a cooktop stove, and a large walk-in pantry. The spacious family room includes a gas fireplace and large sliding glass doors that provide access to the fully fenced private backyard, complete with an inground pool, basketball court, and entertainment area. The second level boasts a stunning primary bedroom with a 5-piece ensuite, double sinks, and a walk-in closet. Additionally, there are three more generous bedrooms; two of which share a 4-piece Jack and Jill bathroom, and another with ensuite privileges as well as a laundry room completing the second level. The fully finished lower level features heated floors, an impressive recreation room with a gas fireplace, a large gym, ample storage space, another bedroom, a 3-piece bathroom, a state-of-the-art theatre room, and a walk-up to the stunning backyard. The backyard has been meticulously landscaped and features a basketball court, fireplace, inground pool, inground sprinkler system, Lutron lighting system, and an entertainment area. Additional amenities include garage car lift, Scavolini closets, two furnaces, two air conditioners, Hunter Douglas motorized blinds, security film on all windows and a paved driveway accommodating up to six cars. Located within walking distance to several top schools, restaurants, Lake Ontario, coffee shops, and minutes from downtown Oakville, the QEW, and Appleby College. Do not miss the opportunity to own this exceptional home. (id:59911)
RE/MAX Aboutowne Realty Corp.
504 - 1300 Marlborough Court
Oakville, Ontario
Newly renovated & Move-in ready! This bright & incredibly spacious 3 bed, 1.5 bath, 1250 + sq ft condo is set in a great Oakville neighbourhood and includes new luxury vinyl flooring, new kitchen cabinets, stainless steel appliances, quartz counter, new vanity & toilet in powder room, new carpeting on stairs & freshly painted throughout. Boasting 2 levels with 2 private balconies, 2 entrances(1 on each level), 1 parking & 1 locker. Open concept living & dining room with walk-outs and floor to ceiling windows for maximum sunlight! The Upper floor continues to wow with a Large Primary bedroom large enough for a king bed, wall to wall window & double closets, 2 more bedrooms with closets & a 4 piece bathroom. Incredible location abundant with entertainment whether you are an avid outdoorsy person or looking for somewhere to grab a coffee or bite to eat its all within walking distance. Steps from Morrison Valley trail & creek. Walking distance to Oakville Place shopping, restaurants, coffee shops, schools & more! Close to HWY 403/QEW, Oakville Go/train station & public transit. Maintenance fees include all utilities and building amenities; party room, gym, sauna & laundry facility. Get out of the rental market and pay your own mortgage! (id:59911)
Sutton Group-Associates Realty Inc.
3500 Lauderdale Pt Crescent Unit# 31
Port Severn, Ontario
Welcome to Unit 31 at Lauderdale Point Marina Resort, a beautifully upgraded 2021 Northlander modular home in a quiet, private spot backing onto peaceful ponds and landscaped gardens. This unit offers over $80K in upgrades and features a large tiered deck and a fully enclosed 160 sq ft Muskoka room, perfect for relaxing or entertaining in any weather. Inside, you'll find a bright and open layout that's ideal for both families and retirees looking for a comfortable summer escape. The setting is calm and scenic, giving you the best of Muskoka living with added privacy and nature views. The resort is open from May to October and includes a full-service marina with boat slips and fuel, a convenience store with ice cream, a licensed restaurant and patio, overnight camping for guests, and plenty of fun activities. Onsite parking is included. Book your private tour today. (id:59911)
Coldwell Banker The Real Estate Centre Brokerage
1343 Janina Boulevard
Burlington, Ontario
Welcome home to 1343 Janina Boulevard in beautiful Tyandaga. This charming one and a half storey detached is the perfect move up home for young families. The main floor features a spacious kitchen with plenty of storage, stainless steel appliances, and under cabinet lighting. Large windows soak the living room dining room combination in bright sunlight. New luxury vinyl flooring throughout main level pulls it all together! Main floor bedroom which could be perfect for a home office or kids playroom. A powder room finishes off the main level. Upstairs youll find two spacious bedrooms with updated carpeting and a full bathroom. The partially finished basement provides a great space for the kids to hang out and have fun. Youll love the large backyard where you can enjoy the sunshine on your large deck and take a dip in your pool! Brand new roof (2024). RSA. (id:59911)
RE/MAX Escarpment Realty Inc.
114 Maple Avenue
Barrie, Ontario
MID-CENTURY CHARM IN THE HEART OF BARRIE - BRIGHT, VERSATILE, & FULL OF POTENTIAL! Welcome to this charming mid-century brick bungalow nestled in Barries coveted Lakeshore neighbourhood, right in the energetic heart of the city. Set on a spacious lot on a peaceful, tree-lined street, this home offers exceptional privacy with a stretch of forest between the property and the rear neighbours, and generous green space all around. Just a short stroll to parks, schools, public transit, vibrant dining spots, Bayfield Mall, Centennial Beach, scenic waterfront trails, and all the excitement of the downtown core - youre truly in the centre of it all. Commuters will love the quick 2-minute access to Highway 400, making busy mornings a breeze. The home features timeless curb appeal, a large driveway with ample parking plus bonus space at the rear, and an expansive fenced backyard retreat with comfortable shade from the surrounding trees, and a paved area perfect for entertaining. Inside, enjoy a bright, carpet-free interior with a sun-drenched living room framed by an oversized bay window, a well-planned kitchen with a handy pass-through to the living area, and three generous bedrooms anchored by a full 4-piece bath. The basement delivers major versatility with a separate entrance, multi-purpose rec room, den, 3-piece bath, and laundry area, providing excellent in-law suite potential. Whether youre buying your first house, planting roots, or adding to your portfolio, this standout #HomeToStay in the hub of Barrie is one you dont want to miss! (id:59911)
RE/MAX Hallmark Peggy Hill Group Realty
4100/4102 - 9 Harbour Street E
Collingwood, Ontario
Experience the beauty of Collingwood from one of the most desirable suites at Living Water Resort & Spa, a premier end unit with breathtaking views of Georgian Bay. This luxurious waterfront destination offers 700 acres of scenic grounds, a private harbour, and unmatched four-season amenities.This fractional ownership includes two serene weeks in September and one festive week in December each year perfectly timed to enjoy the vibrant fall colours and cozy holiday charm of Collingwood.Enjoy water sports, hiking, mountain biking, golf, skiing, snowshoeing, and the rejuvenating on-site spa. After a day of adventure, indulge in fine dining at the award-winning Lakeside Restaurant & Grill, or stroll into town to explore Collingwood's boutiques, restaurants, and nightlife.The fully furnished 2-bedroom, 2-bathroom end unit offers extra privacy, stunning natural light, and comfortably sleeps up to 8. Its lock-off design allows you to use one side while renting the other, combining personal enjoyment with income potential.Owners can also trade weeks with others or access international resort networks, giving you vacation flexibility around the world.Whether you're seeking a peaceful fall retreat, a holiday home base, or a savvy addition to your vacation portfolio, this Bay-facing end unit delivers luxury, lifestyle, and investment in one. (id:59911)
RE/MAX Hallmark Chay Realty

