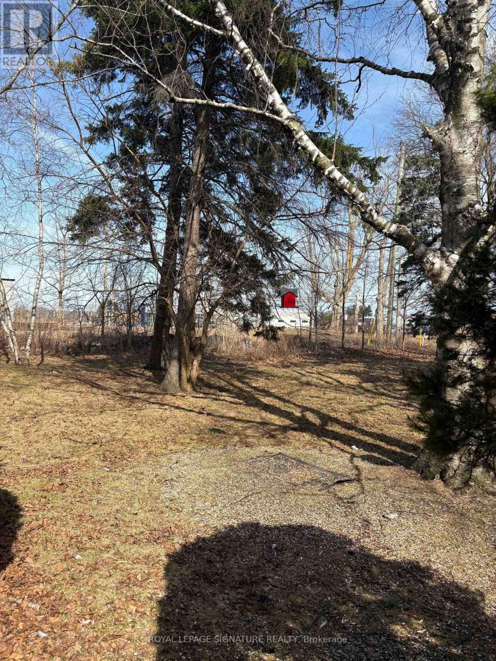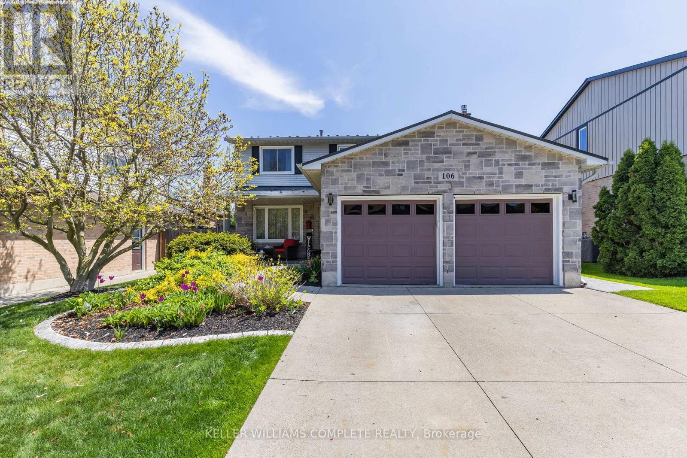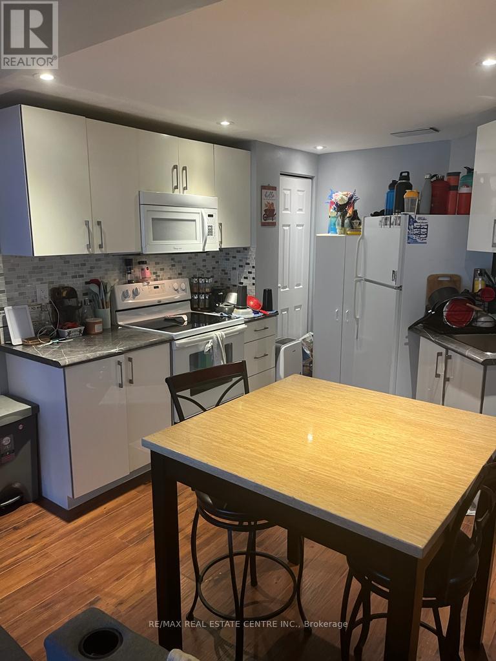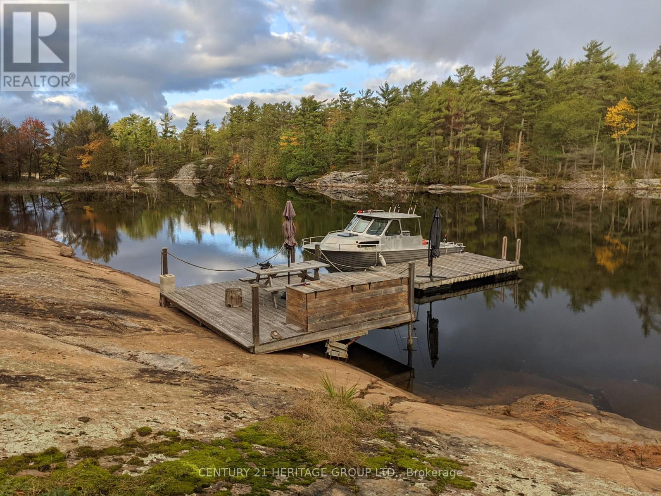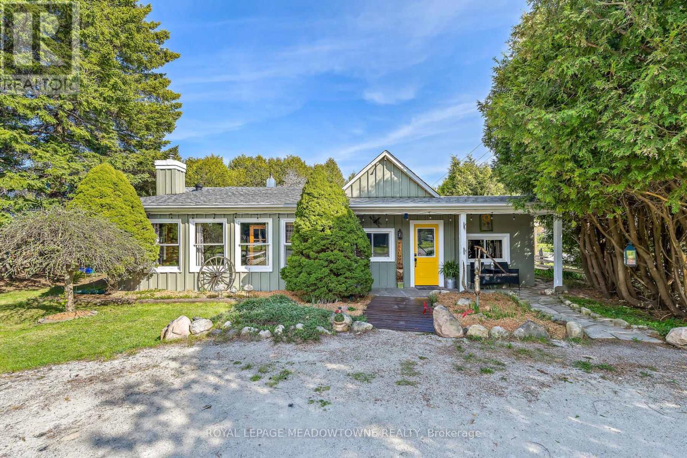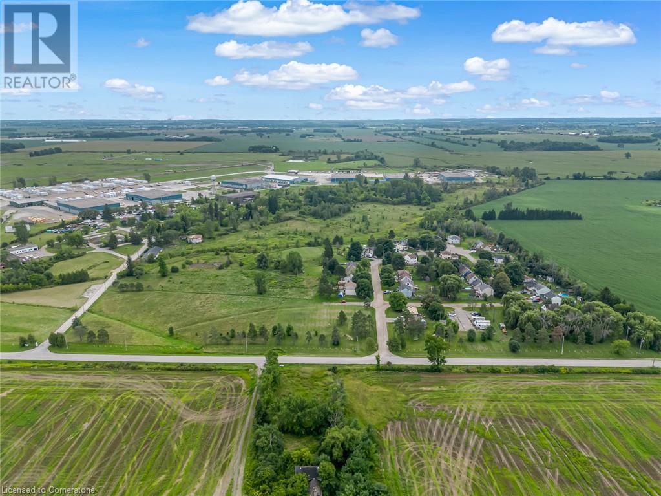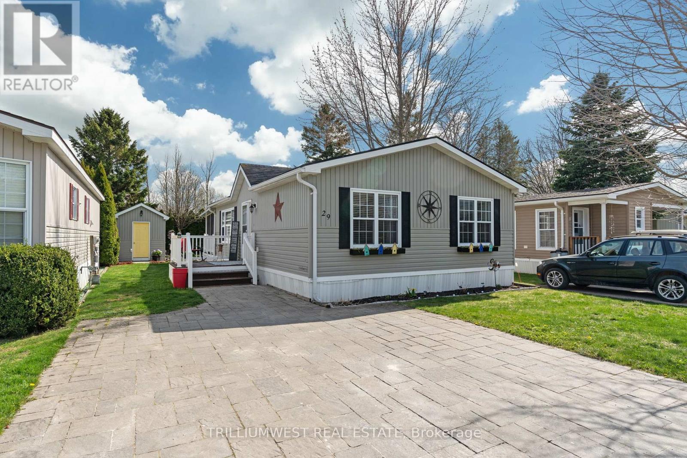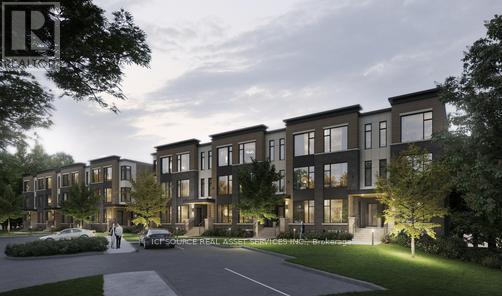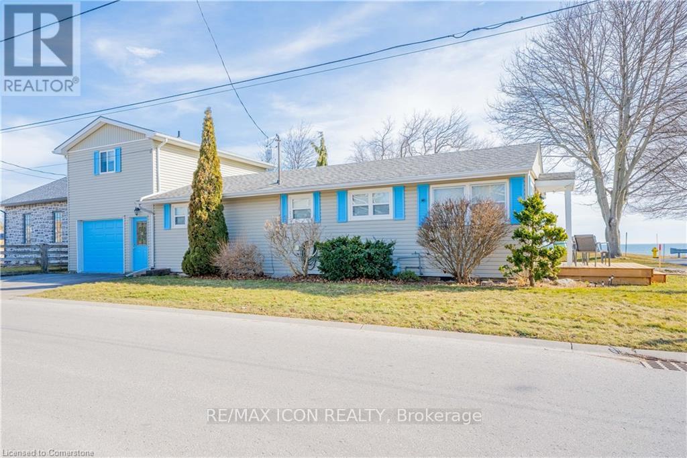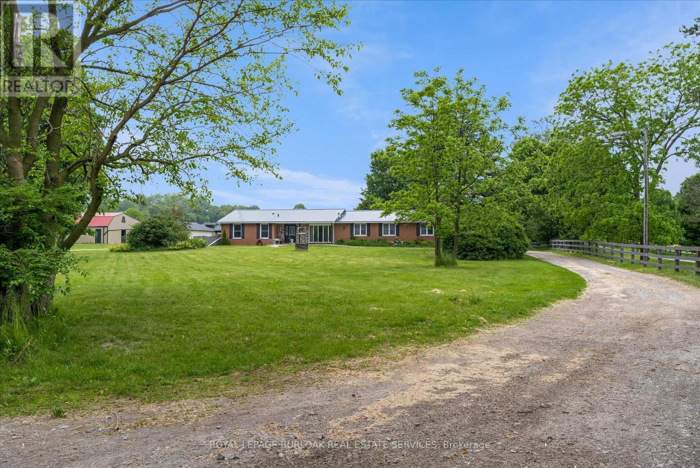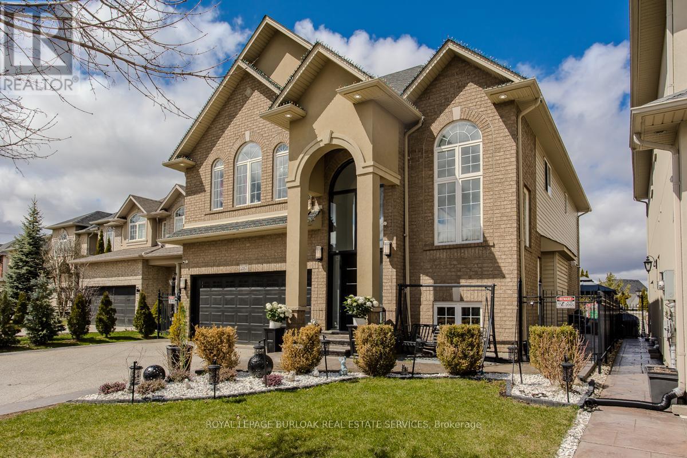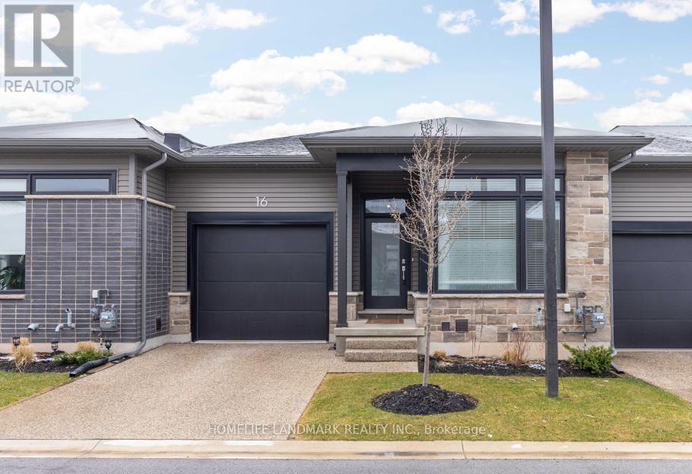734 Anzio Road
Woodstock, Ontario
This tastefully decorated Open concept 4 bedroom home has everything you need. Located in desirable north Woodstock close to great schools and walking trails. Main floor features large eat-in kitchen with island, built in oven and cooktop, beautiful backsplash & plenty of cupboard space. Family room with gas fireplace surrounded by custom deep bookshelves providing both storage & character. Main floor den/office overlooking front yard. Up the wide maple stairs you find the private master with walk-in closet and ensuite, 3 more bedrooms and laundry room! The lower level is finished with a large rec room and wet bar with granite top perfect for entertaining plus another area for home gym/office. Huge driveway that can fit 4 vehicles. Fully fenced wide yard with playground, deck (with privacy fence) and patio. (id:59911)
Team Alliance Realty Inc.
62 - 61 Soho Street
Hamilton, Ontario
Perfect for First-Time Home Buyers! This beautiful 3-bedroom townhome showcases over $50,000 in upgrades! The main level features stylish laminate flooring with a combined living and dining area. Modern kitchen with quartz countertops, extended cabinetry, and a bright breakfast area with walkout to an extended balcony perfect for relaxing or entertaining. Spacious primary bedroom includes broadloom flooring and a 4-piece ensuite. Enjoy the convenience of second-floor laundry. Entry through the garage leads to a functional mud area. Professionally finished ground floor offers a large versatile space ideal as a family room, home office, or extra bedroom along with a beautiful full washroom. Beautifully landscaped backyard for outdoor enjoyment. Prime location close to schools, shopping, restaurants, public transit, and major highways. Nearby conservation area offers scenic hiking and biking trails. (id:59911)
Century 21 Empire Realty Inc
764 Carlisle Street
Cobourg, Ontario
Fall In Love With Both Your Home And Neighbourhood In This Stunning 3 Bedroom, 3 Bathroom Home, Designed With Elegance And Modern Living. The Main Floor Offers A Bright And Airy Open-Concept Layout With A Spacious Living And Dining Area, Perfect For Entertaining. The Kitchen Features Stainless Steel Appliances, Ample Cabinetry, And A Large Island That Serves As The Heart Of The Home. Upstairs, The Primary Suite Is A True Retreat With A Large Walk-In Closet And A Luxurious Ensuite Featuring A Soaker Tub And Separate Shower. Two Additional Bedrooms Are Filled With Natural Light And Offer Plenty Of Space For Your Growing Family. The Untouched Basement Leaves the Possibilities Up To Your Imagination. Step Outside To A Private Backyard With A Fabulous Deck, Ideal For Summer BBQs And Relaxing Evenings. Located In A Welcoming Community Close To Schools, Parks, And All Amenities, This Home Offers Style, Comfort, And Functionality In One Perfect Package. (id:59911)
Dan Plowman Team Realty Inc.
2492 Upper James Street
Hamilton, Ontario
. (id:59911)
Royal LePage Signature Realty
289 East 18th Street
Hamilton, Ontario
Welcome to this charming well cared-for home, ideally located on the Hamilton Mountain, just steps from Inch Park. Offering a perfect blend of original character and modern updates, this home is ready to welcome its next owners. The main floor features hardwood flooring throughout and a spacious living room highlighted by coved ceilings, a large picture window with original leaded glass accents, and a charming window seat that invites you to sit and relax. The kitchen has been recently and thoughtfully updated with quartz countertops, a peninsula island for casual dining or prep space, an apron-front double sink, built-in dishwasher, and a garden door that opens onto a private rear deck; perfect for entertaining or enjoying your morning coffee. The main level also includes a formal dining room, which offers flexibility and could easily serve as a 4th bedroom if desired. A bright main-floor bedroom with a closet and a full 4pc bathroom with linen closet complete this level, providing both functionality and comfort. Upstairs, you’ll find two additional spacious bedrooms, each with hardwood flooring and pot lights, along with a convenient 3pc bathroom. The basement offers potential with a finished recreation room, large utility space, and ample room to customize to your needs. With its separate side entrance, this lower level is well-suited for a future in-law suite or a private space for a teenager or extended family. Outside, you’ll appreciate the lovely curb appeal, a private asphalt driveway with parking for three cars, and a beautifully landscaped backyard with stunning perennial gardens, and a deck for outdoor gatherings. Key updates include a newer furnace and AC, updated siding, windows, and exterior doors, providing peace of mind and energy efficiency. Located in a fantastic neighbourhood known for its community feel and proximity to parks, schools, shopping, and transit, this home truly has it all. Don’t miss your opportunity to make it yours! (id:59911)
Jim Pauls Real Estate Ltd.
106 Maple Drive
Hamilton, Ontario
Welcome to 106 Maple Drive, located in the prestigious Plateau neighbourhood of Stoney Creek. This elegant family home offers timeless curb appeal, refined interiors, & a private backyard retreat. Warm and inviting, this 2-storey home features 2,267sqft of beautifully finished living space, plus a basement with ample room for relaxation & recreation. Ideally located just steps from the Niagara Escarpment & Bruce Trail, it offers the best of both worlds: peaceful natural surroundings and close proximity to schools, parks, shopping, transit, and commuter routes. Inside, you'll find a bright, spacious layout perfect for family living. The foyer exudes elegance, with high ceilings enhancing the sense of space. The formal living room flows into the dining areaideal for entertaining. The updated, gourmet kitchen features granite counters, ample cabinetry with under mounted lighting, heated porcelain flooring, upgraded pot lights and a large island. The eat-in kitchen overlooks the cozy family room a gas fireplace, & French doors to the fully fenced backyard. Off the foyer, the main floor powder room with garage access adds convenience. Upstairs, enjoy four generous bedrooms, including a stunning primary suite with walk-in closet and spa-inspired ensuite with large glass shower. The basement offers a large rec room with gas fireplace, 2-piece bath, entertainment area, and storage. DryFloor in all finished rooms adds comfort and protection. Additional upgrades include central vac and a HEPA air filtration system. Step outside to your private oasislandscaped and tree-lined with low-voltage lighting, irrigation, and a spectacular 18' x 36' heated saltwater pool. Whether soaking in the 7-person hot tub, entertaining on the upgraded patio, or relaxing in the serene setting, this space is made for unforgettable moments. With traditional charm, high-end finishes, and resort-style amenities, 106 Maple Drive isnt just a homeits a lifestyle. (id:59911)
Keller Williams Complete Realty
127 Silurian (Basement) Drive
Guelph, Ontario
Clean, Completely Renovated, Walk Out Basement Apartment at an Excellent Location! Modern Finishes Offer Laminated Floors, Rec Room, Open Concept Kitchen, Bed Room, 3 Pc Bathroom and Separate Laundry for added Privacy. Tenants to pay 30% utilities including Hot water Rental. (id:59911)
RE/MAX Real Estate Centre Inc.
600 North Service Road Unit# 613
Stoney Creek, Ontario
Breathtaking 1-bedroom condo on the building's top floor, situated directly across from Lake Ontario! Enjoy the added convenience of underground parking for 1 vehicle and 1 unit-level storage locker. From the moment you step inside, you are greeted by tall ceilings, exceptional natural light, tasteful flooring, and a thoughtfully designed floor plan. The foyer is spacious and offers a full-size coat closet. The eat-in kitchen features white cabinetry, ample storage and counter space, stainless steel appliances, and a wide peninsula. The living room is beautiful and bright, with a sliding door walkout to your private balcony, which is the ideal space for relaxing outdoors, taking in the panoramic lake views, or watching the sunrise. The spacious bedroom features a double closet with built-in organizers and expansive east-facing windows. Completing this great home is a 4-piece bathroom and in-suite laundry. This well-maintained, mid-rise condominium offers a media room, a party room, a pet spa, visitor parking, and a rooftop terrace with barbecues and plenty of seating. This serene location is just steps from the waterfront, the Newport Yacht Club marina, and numerous parks, and is close to renowned restaurants, wineries, fruit farms, and golf courses. Ideal for commuting, enjoy easy highway access to the QEW Toronto and Niagara. (id:59911)
RE/MAX Escarpment Realty Inc.
2764 Big Ship Island (2060)
Georgian Bay, Ontario
Welcome to 2764 Island 2060 (Big Ship) Georgian Bay. This Boat Access Big Ship Island Lot Could be Perfect for your Dream Cottage. Township Approved Building Lot with an approved Zoning Certificate to Build the Cottage In the pictures (additional pictures at the following Website: https://www.architecturaldesigns.com/house-plans/mountain-cottage-with-two-story-great-room-and-loft-1364-sq-ft-270055af) The Peace and Quiet and Privacy of this Bay is unmatched in this area. The perfect place to Dive off the Dock, Swim, Go Fishing, or Paddle around. Over 300 feet of frontage and a total of 2.25 Acres...and No other cottage can be seen from the Lot or Waterfront. WOW! Your Own Private Oasis. Towering White Pines, Oaks, and Maples adorn the Lot. 15 minute Boat Ride from the Marina and less than 2 hour drive from Toronto. Dare to Dream. Make this Lot yours. (id:59911)
Century 21 Heritage Group Ltd.
133 East 8th Street
Hamilton, Ontario
LOVINGLY MAINTAINED 4+1 BEDROOM, 2 BATH BACKSPLIT ON OVERSIZED LOT WITH INGROUND POOL! Welcome to this spacious &meticulously cared-for 4-level backsplit, proudly maintained by the original owners, situated on a rare 40 x 188 ft lot in a desirable & highly sought after Central Mountain neighborhood. Offering over 2,000 sq ft of living space plus a partially finished basement, this home provides comfort, functionality & endless potential. The main level features a bright & inviting living room, dining room & eat-in kitchen. The second level offers three generous bedrooms & 5pc bath. Lower level w/ separate side entrance includes a massive rec-room w/ fireplace, a versatile bdrm/den, & 3pc bath. Ideal for multi-generational living, rental income, or additional family space. Partially finished basement adds even more versatility w/ a potential 5th bedroom, huge workshop, laundry, cold cellar & abundant storage. Step outside to your own backyard oasis, a beautifully landscaped retreat featuring a 20 x 40 in ground pool, shed w/ services & ample space for entertaining or relaxing. Notable updates include: Roof (2016), Windows (2019–2021), Furnace & A/C (2013), Electrical (2023), Waterproofing & Parging (2025), Pool Liner (2019), Pool Filter (2013), Chimney Flue & Liner (2025) & more. Conveniently located close to shopping, top-rated schools, hospitals, parks, and transit—this is the perfect place to call home! (id:59911)
RE/MAX Escarpment Golfi Realty Inc.
9201 24 Side Road
Erin, Ontario
Welcome to 9201 Sideroad 24, Hillsburgh. Located in the charming hamlet of Cedar Valley. Looks can be deceiving, this cute little bungalow isn't really so little at just over 1400 sq ft. This property use to be the old Cedar Valley General Store. If you are looking for a home with character and charm then look no further. From the first moment you walk through the front door, you can feel the warmth exuding from every room. Large open concept living / dining room area is great for entertaining and big family get togethers. Updated kitchen with ample cupboard and counter space for you, laminate floors, large windows let in loads of natural sunlight while allowing you to look out into your own little backyard sanctuary. Generous primary master bedroom with his and hers closets, wood floors, French doors and windows all the way around. There is a spectacular bonus room that can be anything a family room, games room, man cave the possibilities are endless, has wood floors, great storage, separate entrance at the front and walkout to the backyard. Lower level has your laundry room and provides additional storage and a possible workshop space. Enjoy your fenced backyard paradise, sitting on the back deck or around the bonfire pit. Garden shed for extra storage. Charm, character and functionality you have it all here. (id:59911)
Royal LePage Meadowtowne Realty
274 Army Camp Road
Hagersville, Ontario
Incredible opportunity to own a 66-acre income-generating property with built-in upside. This unique parcel features 31 residential homes (8 rentals; all 31 homes on land leases), providing consistent, low-maintenance revenue. The site also includes three industrial buildings, with approx. 20,000 sq. ft. of currently vacant space. One building is vacant—ideal for an owner-operator—or lease it out for additional income. One building of approximately 15,000 square feet currently has no active lease in place, offering flexibility for repositioning. Located in Haldimand County, this mixed-use property also boasts significant excess land on the industrial side—perfect for outside storage, equipment, or future expansion. Whether you’re looking to occupy, invest, or redevelop, this property offers diversified income streams, land value, and growth potential—all for under $85/sq. ft. of built industrial space. This is a rare opportunity to own a large-scale asset with cash flow, control, and flexibility. (id:59911)
Keller Williams Edge Realty
17 Sugarbush Lane
Huntsville, Ontario
Welcome to your charming A-frame escape, nestled in the vibrant Muskoka Bible Centre (MBC) community in beautiful Huntsville, Ontario. This fully furnished 3-bedroom, 1-bath cottage offers a perfect blend of rustic charm and comfort, ideal for family getaways, seasonal living, or a peaceful retreat from the city. Though not directly on the water, this cottage is just a 5-minute walk to the beach and gives you full access to the incredible MBC amenities, including tennis courts, shuffleboard, a mini golf course, and scenic walking trails - all set against the natural beauty of Muskoka. Inside, there's a warm interior with a cozy wood-burning stove. The cottage comes fully furnished, making it completely turn-key and ready to enjoy from day one. The primary bedroom features a private balcony, perfect for sipping your morning coffee among the trees or enjoying the peaceful evening air. With two additional bedrooms, theres plenty of space for family and guests. Outside, a private driveway offers ample parking for up to 6 vehicles, and two storage sheds provide room for your outdoor gear, tools, or cottage essentials. POTL Fees $4829.11/year include - water, property taxes, road maintenance, beach access, MBC amenities (id:59911)
Sutton Group - Summit Realty Inc.
1436 - 145 Columbia Street W
Waterloo, Ontario
Welcome To: 145 COLUMBIA ST W. UNIT 1436, An Unbeatable Investment Opportunity In The Heart Of Waterloo! Perfectly Situated Within Walking Distance To Both The University Of Waterloo And Wilfred Laurier University, This Modern And Stylish Unit Is An Ideal Choice For Students, Young Professionals, Or Savvy Investors Looking For Hassle-Free Income In A Thriving Location. Currently Leased Until April 2026, This Spacious Unit Offers Immediate Rental Income With A Reliable Tenant In Place. Professionally Managed By Craft Property Management, This Turnkey Property Ensures Smooth Day-To-Day Operations Plus, With Six Months' Notice Already Given, The New Owner Has The Flexibility To Continue With The Same Trusted Management Service For A Modest Fee. Enjoy The Benefits Of Hands-Off Ownership While Reaping The Rewards Of A High-Demand, Walkable Neighborhood Known For Its Strong Rental Market And Long-Term Growth Potential. Whether You're Expanding Your Portfolio Or Purchasing Your First Investment Property, This Is A Rare Chance To Own A Well-Positioned Unit In One Of Waterloos Most Sought-After Communities. Don't Miss Your Opportunity To Invest In Comfort, Convenience, And Long-Term Value! (id:59911)
Homelife/future Realty Inc.
#29 Rowan - 77307 Bluewater Highway
Bluewater, Ontario
LAKE LIFESTYLE AWAITS! Why just visit the lake when you can live the lifestyle? At 29 Rowan Rd youre not just buying a homeyoure stepping into a slower pace, scenic sunsets, and freshwater air kind of days. Tucked along the shores of Lake Huron, this chic 2 bed, 1 bath mobile home is the perfect blend of comfort and coastal charm. Updated kitchen, electric fireplace, enclosed deck room and a private/secluded backyard with firepit is the perfect way to end a great day. Enjoy a double-wide interlock driveway, 12x8 powered shed, and access to a community pool and social hall. Tee off at the Bluewater Golf Course that is conveniently located just across the road. Spend your afternoons boating, fishing, or swimming at the local marina and beaches. Explore the Village of Bayfields charm that is located just 3.5km away that features boutique shops and great eating establishments! Welcome to your new everyday life at Northwood Beach Resort. Drive times: 1hr to London, 1.5hr to Kitchener/Waterloo, 2.5hr to Toronto's Pearson Airport. BONUS: Bluewater Fitness is now OPEN and is conveniently located on hwy 21 in Bayfield. (id:59911)
Trilliumwest Real Estate
454 Lancaster Lane
North Dundas, Ontario
Shovel Ready 28 units Townhomes Project Available for Sale in Winchester, Ontario! The project is located on a parcel of 2+ acres within the Winchester Village limits walking distance from core amenities and local hospital. The engineering, permits and approvals are received and paid for. The stacked 1,200 square feet each townhome units are spread over 2 blocks of 14 homes each and are supplied by municipal water and sewer. The units are currently designated as rentals but may be changed to condominiums by the buyer with Tarion approval. The seller my entertain options for equity participation. An excellent opportunity for builders or investors to get in on the project as the housing market begins to look up! *For Additional Property Details Click The Brochure Icon Below* (id:59911)
Ici Source Real Asset Services Inc.
1211 - 1235 Richmond Street
London East, Ontario
Luxe Life Investment Gem! Spacious 935+Sqft. Fully Furnished Luxury Condo -Turnkey, Largest 2-Bedroom Layout! Split-Design 2 Beds, each with 3-Piece Ensuite & Walk-In Closet. 9ft Ceilings, Floor-to-Ceiling Windows, Modern Kitchen with Stainless Steel Appliances, Granite Countertops & Chic Backsplash. Includes Elegant Furniture & Wall-Mounted TV. Stunning South-West Views of forests. Prime location, steps to UWO. 24/7 Concierge, Top Amenities: Theatre, Fitness Center, Yoga Studio, Game Room, Study Lounge, Roof-Top Terrace & Starbucks. Professionally Cleaned and Vacant Move in Immediately or Secure High-Yield Rental! Ideal for Homeowners & Smart Investors! (id:59911)
Real One Realty Inc.
514 Bolivar Street
Peterborough, Ontario
Welcome to 514 Bolivar a charming family home on the edge of Peterborough's vibrant Avenues. The layout offers flexibility, with cheerful spaces that feel bright even on grey days. Off the front entry, you'll find a cozy office with custom floor-to-ceiling shelves and a big window overlooking the porch. French doors lead to the living room, or swap the layout to create a formal dining space the flow works either way. The eat-in kitchen at the back opens to a custom deck and pergola, perfect for summer evenings in the private yard. Original trim, doors, and hardwood floors blend beautifully with thoughtful updates. Upstairs has four bedrooms and a spacious 4-piece bath room for the whole family. (id:59911)
RE/MAX Hallmark Realty Ltd.
185 Fergus Street S
Wellington North, Ontario
Step into timeless charm with this stunning 2-storey, all-brick Victorian-style home with California ceilings throughout, ideally suited for both comfortable living and professional use. Featuring 3 spacious bedrooms and 2 bathrooms, this home blends character with modern updates. Soaring ceilings and wide windows fill the large rooms with natural light, highlighting the rich hardwood floors throughout. The updated kitchen is perfect for entertaining, while the fully renovated bathroom offers a touch of luxury. Extra living space in upstairs loft waiting for the new buyers to make it their own. Host gatherings in the beautifully landscaped, fully fenced yard. The custom-built timber frame gazebo and stone patio, accented with armour stone, create an inviting outdoor retreat. With multi-use zoning, this property is ideal for a small business, home office, or professional office space-offering flexibility and opportunity in a unique setting. (id:59911)
RE/MAX Icon Realty
545 St Lawrence Street
North Dundas, Ontario
Newly renovated Medical-Commercial Office building across from Winchester District Memorial Hospital in Winchester, Ontario is now available for sale. The first half is leased to a Pharmacy and the newly built second half consists of 5 office rooms with furnished reception and common areas. An ideal opportunity for investors or Medical Professionals to use or operate the building for years to come. *For Additional Property Details Click The Brochure Icon Below* (id:59911)
Ici Source Real Asset Services Inc.
2035 Erie Street
Norfolk, Ontario
Experience year-round living in beautiful Port Dover! This charming property has an additional guest house above the garage with a separate entrance and lake views! If you're looking to escape the fast pace of city life, this is the perfect place for you. Tucked away in a peaceful neighbourhood, this charming property offers stunning lake views that you won't want to miss. This delightful home in the sought-after beach town of Port Dover has been freshly painted and boasts brand-new flooring throughout the main living area. The open-concept design creates a bright, airy space with a spacious kitchen and living room, two cozy bedrooms, and a four-piece bathroom. The attached garage offers plenty of room for storage. The guest house offers even more potential, with its own separate entrance, an open living area with a kitchenette, plus an additional bedroom and full bathroom. The property also provides separate parking for both units. Recent upgrades include a new roof on the loft and garage in 2022. Perfectly located, with views of Lake Erie and the marina, this property is within walking distance to downtown and the beach. Explore the many shops and restaurants Port Dover has to offer, making it an ideal getaway or permanent home! (id:59911)
RE/MAX Icon Realty
337 Highway 52 N
Hamilton, Ontario
Gorgeous 10 Acre Country property located just beyond Ancaster's western urban limits. Ideal hobby farm. Sprawling brick one storey home set back approximately 200' from the road with an attached 2 car garage plus detached garage/shop and barn. Features include granite/marble in kitchen and baths, hardwood flooring and fully finished lower level that offers a self contained 2 bedroom unit with separate entry. (id:59911)
Royal LePage Burloak Real Estate Services
287 Cloverleaf Drive
Hamilton, Ontario
Nestled on a quiet, court-like street surrounded by scenic trails, this fully renovated luxury residence blends modern elegance with refined living boasting over 3700 sqft of finished living space. No expense was spared in its transformation, offering a turnkey opportunity. The impressive façade, framed by professional landscaping, welcomes you into a two-storey foyer with a stunning designer chandelier. Inside, the sun-drenched home features wide-plank engineered hardwood, custom inlays, and elevated wall paneling for effortless flow and elegance. The formal dining room opens to a chefs kitchen with an oversized quartz island, premium stainless-steel appliances (gas cooktop, double wall ovens, beverage cooler), and ample cabinetry. French doors lead to a fully fenced backyard with mature trees, a concrete patio, and gazebo. The living room features a custom media wall with a gas fireplace and expansive windows that bring the outdoors inside. Upstairs, the primary suite with double door entry offers a custom walk-in closet and a spa-like ensuite with a freestanding soaking tub, frameless glass rain shower, dual vanities with quartz counters, and designer fixtures. Three additional bedrooms share a beautifully appointed 4-piece bath. The finished lower level includes a recreation room with a modern fireplace, a flexible-use room (perfect for a home office or studio), a chic 3-piece bath, cold cellar, ample storage, and a stylish laundry room with granite counters and custom cabinetry. Located minutes from shopping, commuter routes, and amenities, this home offers upscale living with plenty of space and no wasted square footage. (id:59911)
Royal LePage Burloak Real Estate Services
16 - 8974 Willoughby Drive
Niagara Falls, Ontario
Architecturally Elegant, Modern And Energy Star Certified Bungalow Townhome Located Steps From World Class 'Legends On The Niagara' Golf Course; Built By Award-Winning Builder Silvergate Homes With Around 1,250 Sf Of Finished Living Space; Luxury Finishes And Low Condo Fees Of $240/Month; Enjoy Carefree Living In This Rare Enclave Of Upscale Homes; Gorgeous 8 Ft Doors & 9 Ft Ceilings; Chef's Kitchen W/Cabinets To Ceiling Overlooks Open Concept Living/Dining Room; Tranquil Master Bedroom With Large Walk-In Closet And Spa-Inspired Ensuite, Complete With Luxe Glass And Tile Shower, Soaker Tub, Double Vanity; 2nd Bedroom/Den/Office, Main Floor Laundry. (id:59911)
Homelife Landmark Realty Inc.



