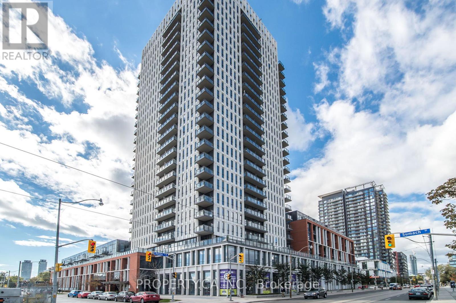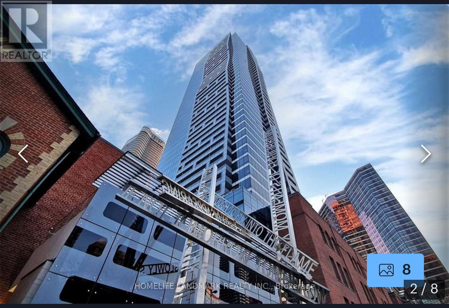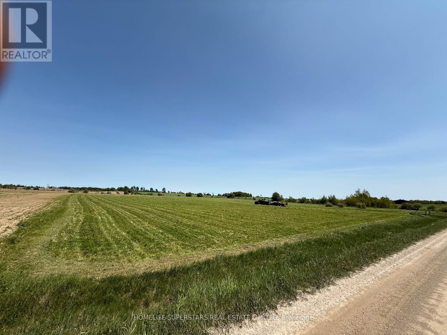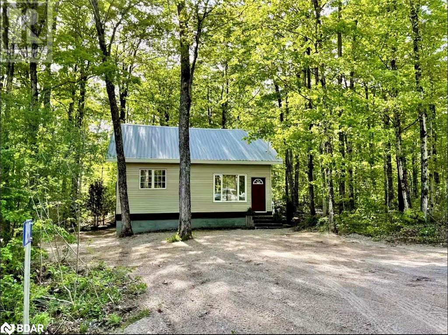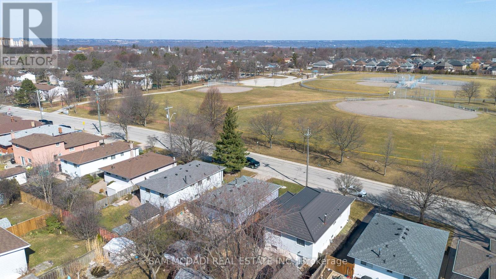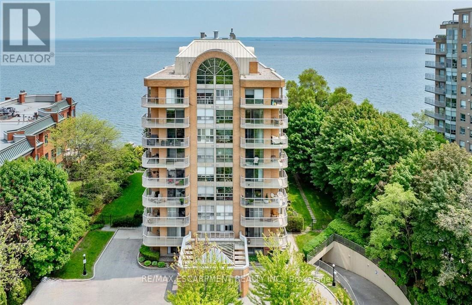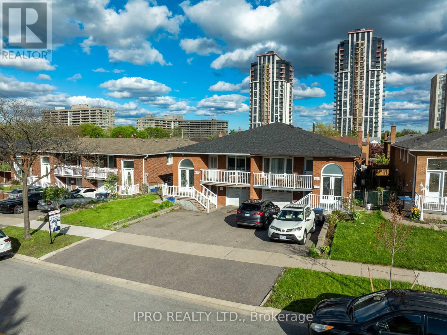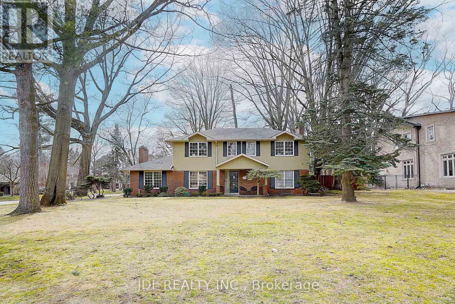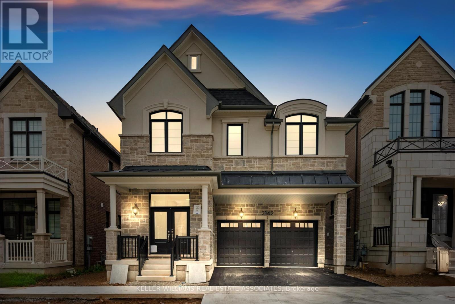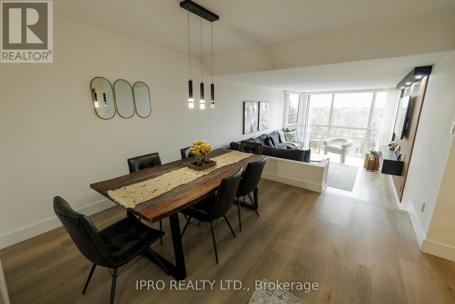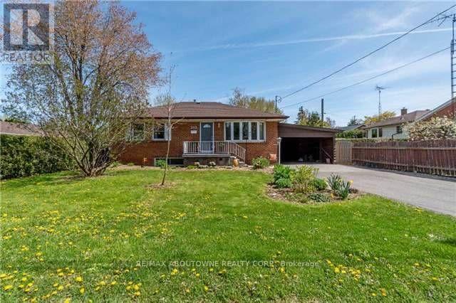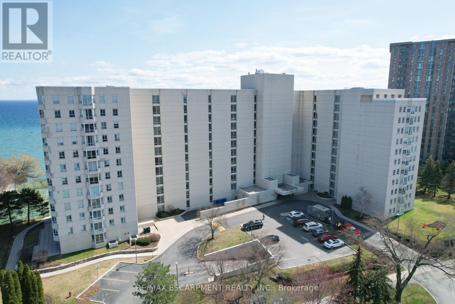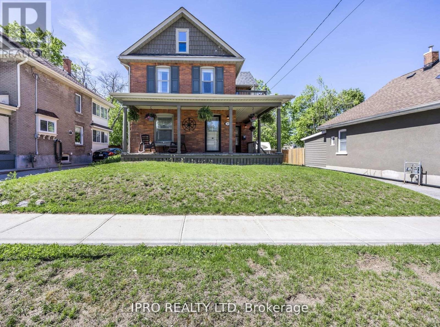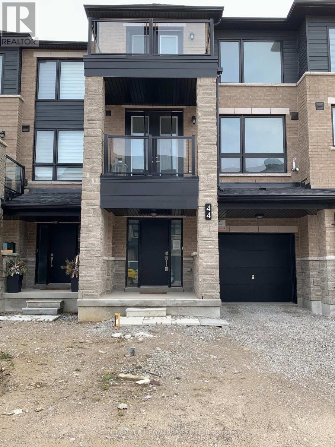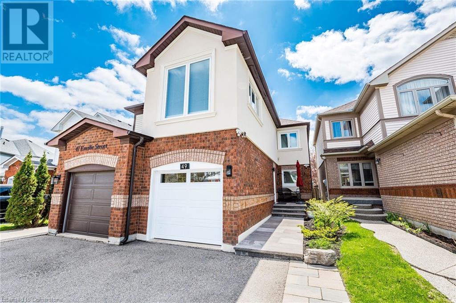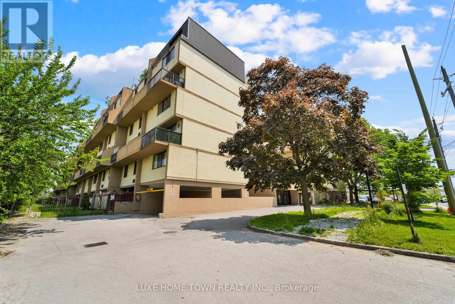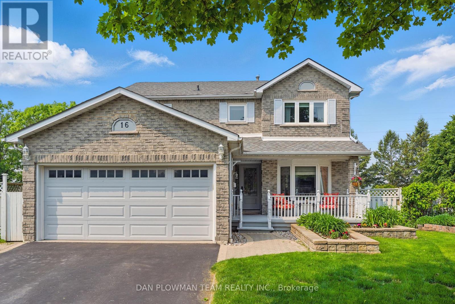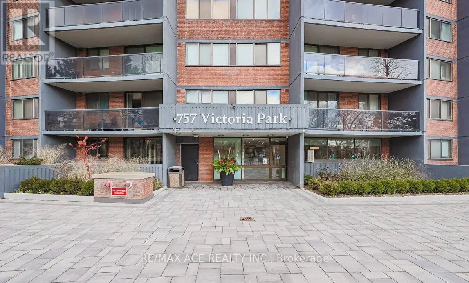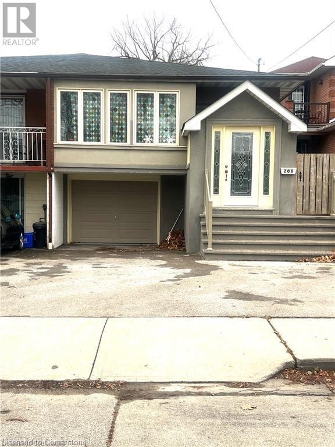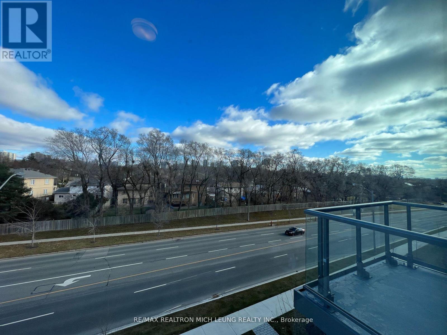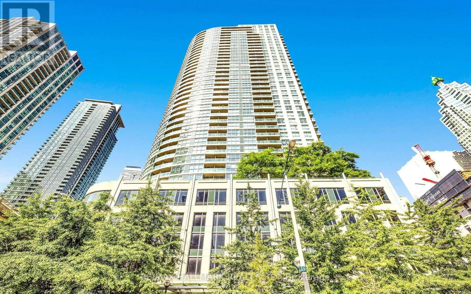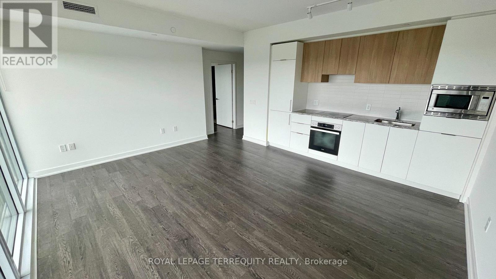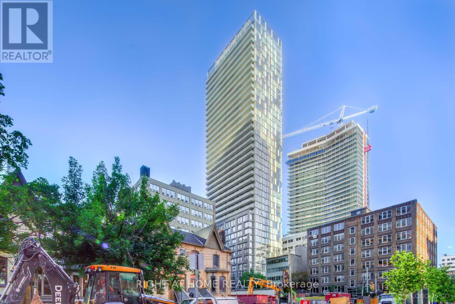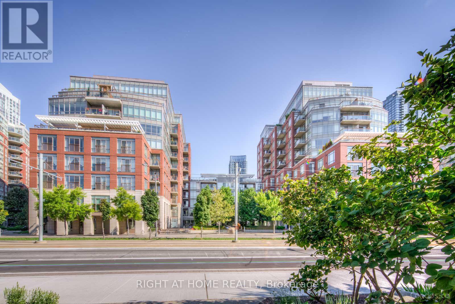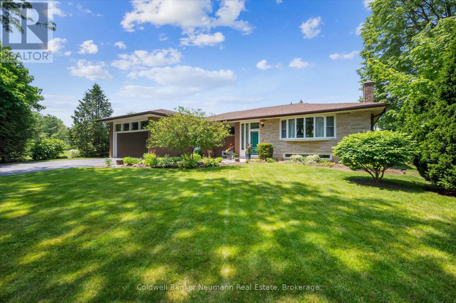8 Jacobsen Boulevard
Scugog, Ontario
Welcome to 8 Jacobsen Blvd - where country serenity meets modern convenience on a sprawling 0.7 acre lot. This well-maintained bungalow features a finished walk-out basement with new tile flooring, perfect for extended family or entertainment. The highlight? A massive heated 4-car garage with a full loft - ideal for car enthusiasts, workshop lovers, or extra storage. Enjoy quiet evenings under the backyard gazebo, surrounded by green space and privacy. Equipped with a water treatment system, well, and septic, this home is both functional and self-sufficient. Conveniently located just minutes to the charming shops, restaurants, and amenities of both Uxbridge and Port Perry, you get the best of rural living with urban comforts close by. A rare find offering space, value, and lifestyle. (id:59911)
Exp Realty
2213 - 170 Sumach Street
Toronto, Ontario
Welcome to your new home, where every detail is set to enhance your urban lifestyle. This contemporary one-bedroom condo offers a compact yet skillfully designed living space of 531 square feet. Step into an open-concept layout, this home features seamless integration of living, dining, and kitchen areas, all adorned with sleek finishes and modern fixtures that cater to a sophisticated taste. The neighborhoods boundless charm and the quality build of this condo come together to offer a lifestyle of comfort and convenience. Ideal for young professionals or couples, this is an opportunity to dwell in a prime urban area. Imagine preparing your morning espresso in a kitchen equipped with stainless steel appliances and abundant storage, then stepping out to your private balcony. Facing east, the balcony provides a picturesque setting for a serene morning or a quaint evening retreat, gazing over the vibrant life of the city. Natural light bathes the interior, creating a warm, welcoming atmosphere thats perfect for both relaxation and entertaining. The large windows not just illuminate but also enhance the feel of spaciousness. Location is key, and living here puts you within arm's reach of essential amenities and some of Torontos best attractions. Just a stroll away, youll find Ali's NOFRILLS, efficient TTC for public transport, a community food centre, a splash pad, a playground, a community garden, and a greenhouse, as well as community events and the Regent Park Aquatic Centre. . Education is also just around the corner with Collège français secondary school, making this spot exceptionally convenient. (id:59911)
Property.ca Inc.
2008 - 270 Queens Quay W
Toronto, Ontario
The Queen of Queens Quay! This unit showcases what it's like to enjoy waterfront living in the heart of the city. Perfectly positioned on a high floor, this bright and airy 1+1 bedroom suite includes a separate solarium that can be used as a bonus room perfect for working from home. Offering spectacular views of the Toronto Harbour, Lake Ontario, and the city. Whether you're sipping your morning coffee or winding down in the evening, the ever-changing lake views through the large windows provide a stunning backdrop to your daily life. The kitchen features modern cabinetry, sleek countertops, and quality appliances. The bathroom has also been tastefully refreshed with modern finishes. The large bedroom has a double-closet and a functional layout. The well-managed building offers top-notch amenities including a gym, party room, and rooftop terrace with BBQs and panoramic views. Located just steps from the waterfront, transit, parks, shops, and some of the city's best dining and entertainment. With its unbeatable location, modern upgrades, and stunning views, this is a home that truly has it all. (id:59911)
Keller Williams Referred Urban Realty
4218 - 5 Sheppard Avenue E
Toronto, Ontario
Iconic Hullmark Building * Luxury Living In The Heart Of Yonge St & Sheppard Ave E * Beautifully Upgraded 1 Bedroom + 1 Bathroom * S-T-U-N-N-I-N-G V-I-E-W From 42nd Floor with Unobstructed City View * Open Concept Living/ Dining Room, Stunning Modern Kitchen, Quartz Countertop, S/S Built-In Appliances, 9 Ft Ceilings, 3-Piece Bathroom, Primary Bedroom, Ensuite Laundry Room * With Premium Retail Offerings, Innovative Condominium Offices, And Direct Access To The 2 Lines Yonge Subway Station * Hullmark Centre Is A Focal Point Of The Yonge And Sheppard Area * Built By Trusted Tridel Development. Easy Access to 401* Whole Foods Market, Rexall Pharmacy, Banks, Restaurants, Food Basics, LCBO, Tim Hortons, Mel Lastman Square, and .... (id:59911)
Bay Street Group Inc.
Lower Level - 324 Burnett Avenue
Toronto, Ontario
Stunning Renovated One-Bedroom Basement Apartment with Large Windows in Prime Location! Bright and beautifully updated, this one-bedroom basement unit features oversized windows that let in plenty of natural light. Enjoy a private, separate entrance-with no stairs required to access the unit-in a highly desirable neighborhood. Just a short walk to the bus stop and conveniently close to major highways, shopping malls, restaurants, parks. Tenant insurance required. No pets. No smoking.Tenant responsible for 1/3 of utilities. Short-term lease negotiable. Furnished option available upon request. Tenant is responsible for snow plowing for its sides. (id:59911)
Right At Home Realty
1406 - 5 St Joseph Street
Toronto, Ontario
Rent starts July 1st, free rental for month of June,2025. Downtown Core location, Excellent views of city and lake. beautiful 1-bedroom with study/office area. Walking distance to Wellesley and Museum subway stations. Close proximity to U of T, Ryerson University, Eaton Centre, Nearby restaurants, parks, hospitals, and libraries. ( Previous pictures) Students / New comers Welcomed (id:59911)
Homelife Landmark Realty Inc.
404 - 650 Lawrence Avenue W
Toronto, Ontario
Excellent Tridel Mid Rise Building "The Shermount", conveniently located, recently renovated. Fantastic, spacious Condo w/ Great Layout, Wall-to-wall Uniform Laminate flooring, 1 Bdrm, 1 3pc Bath (Glass Shower door & Panel), Galley Kitchen Overlooks Combined Living & Dining w/ Sliding doors to Open Balcony facing south w/ unobstructed views allowing lots of sunlight. Primary Br. w/ Walk-in Closet. Ensuite Laundry. 1 Locker (P2) & 1 Parking (P1). Plenty of Visitors Parking. Maint. Fee includes all utilities. Quick Access to Allan Rd. & 401, short walk to Schools, Subway, Ttc, 1 Subway Stop to Yorkdale Mall. Near Lawrence Allen Shopping Mall. **EXTRAS** Fridge (GE), Stove (KitchenAid), Built-in Microwave (Magic Chef), Dishwasher (Whirlpool), Washer & Dryer, Parking (P1) & Locker (P2) are owned. (id:59911)
Fortes Realty Inc.
28 Underhill Crescent Unit# 22
Kitchener, Ontario
Welcome to 28 Underhill Crescent, Unit 22, a beautifully maintained and thoughtfully updated 3-bedrooms, 2 bathrooms townhouse is situated in the highly sought-after subdivision of Centreville Chicopee. Perfect for first-time buyers, growing families, or investors, this home offers an exceptional blend of comfort, style, and convenience. Step inside and be greeted by a cozy and homely space. The renovated kitchen boasts with granite countertops, modern cabinetry, new double sink, stainless steel dishwasher and range hood ideal for both everyday living and entertaining. The spacious dining and living room features ample space for gatherings, with pot lights, and a walkout to a fenced backyard perfect for outdoor relaxation or summer BBQs (included). Upstairs, you'll find three generously sized bedrooms with large windows. The finished basement provides a versatile rec room with a cozy wood-burning stove and space for a home office, gym or play area-ideal for today's flexible lifestyle plus a mechanical room. This home has been meticulously cared for happy living. Freshly painted throughout ensuring a truly move-in-ready experience. Enjoy proximity to the Grand River, Chicopee Ski Hill, hiking and biking trails, Fairview Mall, and Hwy 401/7/8 offering the perfect balance of urban amenities and outdoor adventures. Don't miss this rare opportunity to own a stylish, spacious, and updated townhouse in a vibrant community-book your private showing today! (id:59911)
Homelife Miracle Realty Ltd.
21 Guest Street
Ancaster, Ontario
This lovely bungalow has it all! Built in 2012, this home boasts 2 + 1 beds, 2 + 1 baths. Every square inch is finished to perfection. There is nothing to do but move in and enjoy! Enjoy the soaring 9 foot ceilings and hardwood floors on the main level. You will love the heart of the home with an Open Concept chef inspired kitchen, complete with ample cabinet space, stainless appliances and granite counters. Adjacent to the kitchen is a spacious dining room, an ideal space to entertain family & friends. Walk out from the lovely living room to the well manicured back yard, boasting an amazing assortment of perennials that provide a wonderful display of color. The lovely patio is a wonderful space to entertain family and friends. The master suite has a lovely 4 piece ensuite and huge walk in closet. The 2nd bedroom on this level is currently being used as a den. The fully finished lower level boasts laminate floors, pot lights, an electric fireplace and a few well planned spaces that makes entertaining easy. There is a cozy extra bedroom and bathroom, a private space for your guests. Whether you are planning to upsize, downsize or right size, this home has it all. Discover your dream home in the Meadowlands of Ancaster. (id:59911)
RE/MAX Escarpment Realty Inc.
214131 10th Line
Amaranth, Ontario
NOT IN CONSERVATION Very Rare Flat Vacant 4.23 Acres Land Ready for Building Permit, Already Zoned for Gurdwara, Temple, Mosque or Any Other Place of Worship, Community Center and Other Uses As Per Page 71 of Attached Zoning Bylaw. Permitted Uses: place of worship, nursing home, school, day nursery, community centre, fire station, library, municipal, county or provincial maintenance and/or public works yard, post office, ambulance station, cemetery, civic building. Situated in Amaranth, just minutes to north part of Caledon and very close to towns of Orangeville, Grand Valley, Shelburne, Mulmur, Melancthon, Mono and East Garafraxa. Minutes to Existing Gurudwara. Very Rare Flat 4.23 Acres Vacant Land Institutional Zoning for Temple, Mosque, Church and any other place of worship! Used to have government communication tower. Archeological Survey, Environment Studies and New Survey Completed. Minutes to Grand Valley, Orangeville and Shelburne Developments. Ready for building permit submission. Buyers/Buyer's agents responsible to do their due diligence. LA/Sellers do not warrant any info. **EXTRAS** Electricity, Heat and Water Available if the potential buyer wishes to have them installed (id:59911)
Homelife Superstars Real Estate Limited
49 Granka Street
Brantford, Ontario
Welcome to 49 Granka St.a beautifully maintained, nearly-new 4-bedroom, 2.5-bathroom home that blends style, comfort, and functionality for todays modern family. Step inside to a bright and welcoming foyer that leads to a formal family room, perfect for quiet relaxation or entertaining guests. The spacious living area features elegant hardwood floors and flows seamlessly into an open-concept kitchen, complete with top-of-the-line stainless steel appliances, ample cabinetry, a large center island, and a dedicated dining space with easy access to the backyardideal for family meals and gatherings.Upstairs, the primary bedroom serves as your private retreat, boasting a luxurious 5-piece ensuite with a free-standing tub, a large glass walk-in shower, and a double vanityyour own spa at home. Three additional bedrooms offer plenty of space for family, guests, or a home office, while the convenient upstairs laundry room is equipped with a brand new washer and dryer to make daily routines a breeze. The unfinished basement provides abundant storage or the perfect canvas for your personal touchimagine a home gym, playroom, or media lounge.Located in a family-friendly neighbourhood, this home is surrounded by four parks and multiple recreation facilities, all within a 20-minute walk. Commuting is easy with a bus stop just 8 minutes away and a train station only 2 minutes by car. For your peace of mind, essential services like a fire station, hospital, and police station are all within a 7 km radius.This isnt just a houseits a place to create memories, grow, and truly feel at home. Dont miss your chance to make 49 Granka St. your next address. Book your private showing today and discover everything this exceptional home has to offer! (id:59911)
Elixir Real Estate Inc.
661 Old Hwy 17 Road
Papineau-Cameron, Ontario
Welcome to 661 Old Hwy 17 - Your unique opportunity awaits, with this 72ac. mixed use property of Rural (RU) and Commercial/Recreational Special Exception Zone (CR-X3) The Property lays out in 2 sections Upper 12ac. (CR-X3) Zoned for 10 Buildings. Balance of the 60 ac. (RU) Partially Cleared/Forested areas with 600ft of Waterfront. Property boasts a Renovated 1Bed/1Bath Park Model Trailer w/Deck. 30ftx40ftx16ft Heated Quonset Hut w/60-amp Service 12ftx12ft Bay door. 200-amp permanent outdoor service having 3-30-amp plug-ins ready for RV connections. A private road leads down to the Mattawa River running past a natural deer yard, wildlife pond/wetlands, small brook run-off stream and your own small gravel pit. Pit run is used for road mtce. which also has a small wooden shed. Travel down to the riverside to be amazed by a cleared area overlooking the Historic Mattawa River much of the area is protected by crown land untouched from the original voyageur trade route. Step down to the renovated solar DC wired insulated Loft Bunkie with an outdoor shower, outdoor kitchen/building. 2nd renovated insulated building w/deck and composting toilet. Head down a few more sets of stairs to take in all the views and great fishing on the newly installed Dock w/plenty of lounging areas to enjoy all the fun a waterfront property can offer, relax in the multiple hammocks along the waterfront. Did we mention the west facing dock as you watch a perfect sunset. A recently cleared secondary road awaits your vision and opportunity, take advantage of this area for cottages/bunkies/yurts/geo-domes/campsites/tiny homes. The permitted uses in the (CR-X3) detail as: Dwelling, Accessory Dwelling, Accessory Use, Adventure Game, Camp, Campground Recreational, Campground Tourist, Garage Private, Home Based Business, Office, Parking Area, Public Use, Recreational Commercial Establishment, Tourist Establishment, Tourist Outfitters Establishment, Eco Establishment defined in Zoning By-law No.2000-11 (id:59911)
Century 21 Team Realty Ltd.
1891 St Ola Road
Gilmour, Ontario
Welcome to this stunning cabin nestled in the heart of nature. This beautifully appointed property offers the perfect blend of modern comforts and rustic charm. Bathed in natural light, the open-concept kitchen, dining, and living area creates a warm and inviting atmosphere, perfect for entertaining or relaxing. The 2 cozy bedrooms provide a peaceful retreat, along with a sleek and contemporary bathroom. Step outside to discover the true gem of this property - the serene, wooded surroundings. Outdoor enthusiasts will delight in the abundance of hiking trails and opportunities to spot local wildlife. Unwind in the private hot tub or gather around the landscape fire pit for an evening of tranquility.Recent upgrades, including professional spray foam insulation, a new furnace (3 years), and an on-demand propane hot water system, ensure this cabin is both comfortable and energy-efficient. The fully furnished interior and 4-season access road make this the complete package for your nature escape. Whether you're seeking a romantic getaway or a family adventure, this cabin provides the ultimate haven for creating unforgettable memories. Don't miss your chance to make this cabin your own. Schedule a viewing today and experience the perfect blend of modern amenities and natural beauty. (id:59911)
Royal Heritage Realty Ltd. Brokerage
205 Bonaventure Drive
Hamilton, Ontario
Welcome to a home like no other! FULLY RENOVATED & DELIVERS a DUPLEX LAYOUT Offering a total of 6 BEDROOMS, 4 BATHROOMS, 2 KITCHENS, 2 FAMILY ROOMS & 2 LAUNDRY ROOMS all NEWLY RENOVATED & Move in Ready Nestled on a Quiet Family Friendly Street fronting onto Beautiful William McCulloch Park in the sought-after Gilbert area of West Hamilton Mountain. ** MOTIVATED SELLER ** This home has A Versatile & Great Layout on both Levels making it an Ideal Home for a Family or Investors with Separate Entrance Perfect for In-law Suite, Multigenerational/Multi-Family Living or Rental Income. MAIN FLOOR: Features, Primary Bedroom + 2 Additional Spacious Bedrooms, 2 Full Baths which is rare on these bungalows, Great sized Living Rm with Fireplace Wall Feature, Open to Spacious Kitchen & Laundry Area. BASEMENT LEVEL: Features another 3 Large Bedrooms, 2 Full Baths, Another Living Room with Fireplace Wall Feature Open to Great Kitchen Area & Its Own Laundry Room All with Complete Separate Entrance. Entire Home Renovated Delivering SS Appliances on Both Levels, New Counter Tops, Wood Flooring (Carpet Free), Pot Lights, Crown Molding, Glass Enclosed Showers, Large Windows & Glass Doors Deliver Plenty of Natural Light, New Zebra Roller Blinds, Wall Panel Features, New Cabinetry & More ++ Great Sized Lot & Backyard making it Ideal for Entertaining & Enjoyment, Plenty of Parking Space + Potential to Add GARDEN SUITE OR GARAGE. Located in a family-friendly desired neighborhood close to parks, excellent schools, Mohawk College, St. Joseph's Hospital & Research Centre, Easily Access Major highways, GO Station, Downtown, Public Transportation and all the shops and conveniences the vibrant area has to offer. A Must See! (id:59911)
Sam Mcdadi Real Estate Inc.
9 Fairlawn Boulevard
Brampton, Ontario
***Attention*** First Time Home Buyers And Investors. All Brick 4 Bedrooms 4 Washrooms Prestigious Fully Renovated Semi-Detached House in Neighbourhood of Vales of Castlemore. 1745 Sqft (As per Mpac). Two Bedroom Finished Basement. Sep Entrance through Garage. New Modern Kitchen With Quartz Counter. Separate Family Room. New Windows, Newer Furnace, New Roof, New Hardwood Flooring Throughout, New Paint, New Stair Case, New Pot Lights. New Laundry 2nd Floor. Separate* Laundry in Basement. Zebra Blinds. Living and Dining Area Boasts Ample Light Through Large Windows. Upstairs, the Master Bedroom Impresses with a Newly Renovated En-suite and Spacious Walk-in Closet. Good Size Rooms. Rare 4 Car Driveway, Beautifully kept Front and Backyard. Most Desirable Neighbourhood. Backs Onto A Ravine. Walking Distance To Schools, Plazas, Transit. Shows 10+++. 2 Fridge, 2 Stove, Dishwasher, 2 Washer & 2 Dryer. All Elf's & Window Coverings. Close To Fairlawn School, Public Transit, Park, Shopping Plazas, Gym. **EXTRAS** 2 Fridge, 2 Stove, Dishwasher, 2 Washer & 2 Dryer. All Elf's & Window Coverings. Close To Fairlawn School, Public Transit, Park, Shopping Plazas, Gym. (id:59911)
RE/MAX Gold Realty Inc.
803 - 2210 Lakeshore Road N
Burlington, Ontario
Welcome to Unit 803 at 2210 Lakeshore Road a truly rare opportunity to own a two-bedroom, two-bathroom condo with uninterrupted, panoramic lake views that will take your breath away. Watch the birds glide, ships sail, and listen to the rhythmic sound of waves from what may be the most tranquil full-length balcony in all of Burlington. This stunning residence has been renovated from top to bottom, featuring new engineered hardwood floors, a show-stopping chefs kitchen with high-end stainless steel appliances, a built-in wine fridge, and all-new electrical throughout. The primary bedroom retreat offers a fully customized closet and a beautifully updated ensuite complete with a large walk-in shower, double sink vanity, and a dedicated makeup area ready for you to simply move in and start living. The second bedroom is generously sized and can serve as a guest room or a light-filled office with serene views. The unit also comes with three prime parking spaces and a good-sized locker, something almost never seen in condo buildings. The building itself is home to wonderful residents and offers impressive amenities, including two full gyms, a library, an outdoor pool, a sauna, and a workshop. A recently completed, extensive interior design refresh has beautifully updated the grand lobby and all common hallways. Tucked just a five-minute stroll from downtown, youre close to everything but still outside the hustle and bustle. This unique unit wont last long (id:59911)
RE/MAX Escarpment Realty Inc.
Unit 2 - 3614 Holden Crescent
Mississauga, Ontario
Bright & Spacious 1 Bedroom Apartment In Prime Location. Conveniently Close To Square One Mall, Hwy 403/401/410/Qew, The Go, Community Center, & Many More Amenities Nearby. Open Concept Living & Dining Room Area. Many Upgrades Throughout. Pot Lights, S/S Appliances, Big Windows, Plenty Of Storage Space. Side Entrance, 1 Parking Space On Driveway, Shared Laundry In Separate Enclosed Area. The backyard may be used by Tenants. Tenant pays 30% of utilities & rental water heater, or all inclusive + Internet for $2000. (id:59911)
Ipro Realty Ltd.
208 Meadows Boulevard
Mississauga, Ontario
Prime Mississauga Location Exceptional Investment Opportunity!Discover this rare gem in the heart of Mississauga a beautifully upgraded semi-detached home ideal for investors or multi-generational living. Boasting 5 spacious bedrooms, 4 modern bathrooms, 2 full kitchens, and 2 expansive living areas, this property offers remarkable versatility. Enjoy the added convenience of two separate laundry areas, a walk-out balcony, and a walk-out basement leading to a private backyard oasis.Recent upgrades include additional bathrooms, fresh paint, and elegant new pot lights throughout. With the potential to generate over $6,500 in monthly rental income, this home is a lucrative investment or a perfect residence for large families.Located just minutes from Square One Mall, Celebration Square, Highway 403, public transit, and an array of amenities all within a peaceful, family-friendly neighbourhood. Plus, with the new Hurontario LRT arriving in 2025, this area is poised for even greater growth and accessibility. (id:59911)
Ipro Realty Ltd.
312 Dalewood Drive
Oakville, Ontario
Exceptional Opportunity in the Highly Sought-After Morrison Area | Eastlake, Oakville. Situated on a magnificent, flat 100 x 160 ft lot within one of Oakvilles most elite neighborhoods, this elegant 4-bedroom, 4-bathroom detached residence with a double garage presents a rare opportunity to live comfortably now, renovate, or build a stunning 6,000+ sq ft luxury estate featuring a circular driveway.Enjoy quick access to the QEW and Highway 403. Located within Oakvilles top-ranked school districtincluding Maple Grove PS, EJ James FI, and Oakville Trafalgar High School.Surrounded by stately custom homes and just minutes from Lake Ontario, historic downtown Oakville, and vibrant commercial amenities including Whole Foods, cafes, and fine dining.Live comfortably now, renovate, or build your dream home. (id:59911)
Jdl Realty Inc.
3142 Duggan Trail
Oakville, Ontario
Welcome To 3142 Duggan Trail, A Stunning Executive Residence Nestled In Oakvilles Prestigious Upper Joshua Creek Community. Offering 3,127 Sq.Ft. Of Luxurious Living Space, This Mattamy-Built Masterpiece Boasts 4 Bedrooms, 3.5 Bathrooms, A Double Car Garage, And Driveway Parking For 2 Additional Vehicles. From The Moment You Step Inside, Youre Greeted By Sophisticated Finishes Including A Custom Oak Staircase, Wide Plank Oak Engineered Hardwood Flooring Throughout (Excluding Tiled Areas), And Soaring 10-Foot Ceilings On The Main Level. The Open-Concept Layout Is Designed For Both Elegant Entertaining And Everyday Comfort, Featuring A Spacious Dining Area, A Grand Living Room With A Gas Fireplace And 19-Foot Ceilings That Open To A Loft Above, And A Chef-Inspired Eat-In Kitchen With Upgraded Cabinetry, A Large Centre Island, And Walkout To The Backyard. A Convenient Mudroom And 2-Piece Bath Complete The Main Floor. Upstairs, The Primary Suite Offers A Peaceful Escape With A 5-Piece Ensuite And Walk-In Closet, While Three Additional Bedrooms Include One With Its Own 3-Piece EnsuitePerfect For Guests. A Large Loft Area Overlooking The Living Room Provides Flexible Space For A Home Office Or Lounge, And The Second-Floor Laundry Room And 5-Piece Main Bath Add To The Homes Functionality. The Unfinished Basement Offers A Blank Canvas With A 3-Piece Rough-In, Ready For Your Vision. Backing Onto A Ravine, This Home Combines Natural Privacy With Urban Convenience, Close To Top-Rated Schools, Parks, Restaurants, And Major Highways, Offering Easy Access To Downtown Toronto And Pearson International Airport. Dont Miss This Incredible Opportunity To Call This Exceptional Property Home. (id:59911)
Keller Williams Real Estate Associates
408 - 50 Eglinton Avenue W
Mississauga, Ontario
Experience luxury living at the prestigious Esprit Condo, ideally nestled in the heart of Mississauga. This beautifully designed 1,110 sq. ft. suite offers two spacious bedrooms and an array of sophisticated upgrades. The thoughtfully renovated kitchen features elegant shaker cabinets, sleek modern hardware, quartz countertops, and premium stainless steel appliances. Both bathrooms have been fully upgraded, including a luxurious five-piece ensuite in the primary bedroom. Additional highlights include modernized closet doors, stylish trim and baseboards, upgraded lighting, and seamless laminate flooring throughout. The stunning layout is enhanced by a sunken living room with floor-to-ceiling windows, offering picturesque views of the lush greenbelt. A custom wood-trim accent wall and TV overhang create the perfect ambiance for cozy family movie nights. Enjoy unmatched convenience with effortless access to public transit, Square One, shopping plazas, and major highways (401, 403, 407, 410, 427). Residents also have access to top-tier amenities, including a 24-hour concierge, party room, fitness center, squash court, indoor pool, BBQ area, outdoor terrace, and guest suite. Whether you're a family, down-sizer, up-sizer, or investor, this exquisite home offers the perfect blend of comfort, style, and convenience. (id:59911)
Ipro Realty Ltd.
Unit 2 - 242 Kings Court Crescent
Milton, Ontario
Welcome to this Basement unit for rent in Old Milton stunning detached bungalow! A separate entrance to the fully finished basement apartment featuring a large recreation room, large bedroom, renovated 3-piece bathroom, full kitchen and laundry. Additionally, it includes ensuite laundry and two parking spots. Close to everything. Highway, public transportation, GO is close. (id:59911)
RE/MAX Aboutowne Realty Corp.
1401 - 60 Absolute Avenue
Mississauga, Ontario
Desirable 'Absolute World' Condos - Also Known As The 'Marilyn Monroe' Buildings. Luxury 2 Bedroom + 2 Bathroom Condo With Beautiful Views From the Large Curved Wrap Around Balcony! 805 Sq Ft + 240 Sq Ft Balcony According To Builder's Plan. Bright Open Concept Layout. 1 Locker & 1 Parking Space. Impressive Building With Many Great Amenities - Absolute Club. Very Convenient Location. Features 4 Walk-Outs To Balcony. Steps To Square One. 50th Floor Lounge! Prime Location Near Square 1 & City Centre. (id:59911)
Realty Life Ltd.
801 - 5280 Lakeshore Road
Burlington, Ontario
Welcome to Royal Vista: Luxurious Lakefront Living with Panoramic Views. Discover unparalleled comfort and style in this stunning "Lambeth" model corner unit at Royal Vista. This meticulously renovated 8th-floor residence offers 1,405 square feet of luxurious living space, boasting breathtaking Escarpment, City, and Lake views. Bathed in natural light, this bright and sunny unit features a desirable North, West, and Southwest exposure. Recently renovated throughout, the home showcases new flooring, an updated kitchen with upgraded countertops and elegant white cabinetry, and tastefully finished bathrooms with quality fixtures and finishes. The expansive layout provides ample living space, featuring two spacious bedrooms and two full bathrooms. The large living room, complete with a dedicated sitting area, offers captivating lake views, creating a serene and inviting atmosphere. The separate formal dining room is perfect for hosting gatherings and entertaining guests. The primary bedroom is a true retreat, featuring his & her closets and a luxurious 4-piece ensuite bathroom. A convenient laundry room with stacked, front-load washer and dryer, along with additional storage, enhances the practicality of this exceptional unit. Royal Vista offers an array of premium amenities, beginning with a hotel-inspired lobby featuring modern finishes. The building also includes a party room with a full kitchen, ideal for large gatherings, an exercise room, and a dry sauna. During the summer months, residents can enjoy the outdoor pool and the outdoor tennis court, which has been recently updated with pickleball lines. This unit includes 1 underground parking space, and outdoor surface parking is available for visitors. Located just steps from various amenities and parks, Royal Vista provides a convenient and vibrant lifestyle. With easy access to highways, public transit, and the Appleby GO station, commuting and exploring the surrounding area is effortless. (id:59911)
RE/MAX Escarpment Realty Inc.
280 Mary Street
Orillia, Ontario
Charming, Updated 3-Bedroom Century Home On A Rare Oversized Lot! Mature Thriving Neighbourhood Offering Local Amenities Just Steps Away. This Warm, Character-Filled Home Features A Bright Layout With A Spacious Living Room And Custom Built-Ins, A Stylish Kitchen With Center Island, Stainless Steel Appliances, And A Separate Side Entrance. Formal Dining Room With Classic Wainscoting Easily Doubles As A Family Room. Main Floor Office With Walkout To Large Deck And Huge Private Backyard With Mature Trees Ideal For Relaxing Or Entertaining. Upstairs Offers A Spacious Primary Bedroom, Two Additional Bedrooms (One With Walkout Balcony). Full Basement With Plenty Of Storage and Work Bench And A Finished Flex Space Perfect For A Gym Or Hobby Room. Don't Miss Your Opportunity To Own A Piece Of History Tailored For Todays Lifestyle. (id:59911)
Ipro Realty Ltd
44 Red Maple Lane
Barrie, Ontario
Newly Constructed Spacious 3-Storey Townhouse Located in desirable south east Barrie. 2 spacious bedrooms and 3 baths with walkout to private balcony. Open concept modern kitchen with Great/Family/Livingroom with walk out to private balcony. Laminate flooring throughout. Stainless Steel Appliances and marble countertops. Walking distance to Go Station, Schools, Parks, and Highway 400. (id:59911)
Century 21 B.j. Roth Realty Ltd.
301 - 7428 Markham Road
Markham, Ontario
**Exclusive Low Rise Condo building in high Demand Location Across from Ellen Fairclough PublicSchool**. Spacious Layout w 2 Beds+Den & 2 Full Baths, 1 Parking and 1 Locker! Many PremiumUpgrades $$ Open Balcony Facing Park. Prime Location Close to All Amenities Hwy 401, 407, Shopping, Dining, Costco, Canadian Tire, Winners, Shoppers, Markville Malls and Much More. Walking Distance to Community Centres & Schools. Some Furniture Negotiable with Offer. (id:59911)
Right At Home Realty
4803 - 195 Commerce Street
Vaughan, Ontario
Brand New, Never-Lived-In Corner Condo with Breathtaking Views! Welcome to this stunning 2-bedroom, 2-bathroom corner suite at 195 Commerce Street. Offering 698 sq ft of thoughtfully designed living space, this southeast-facing unit is bathed in natural light thanks to its floor-to-ceiling windows perfect for enjoying panoramic city views. Step inside to discover a modern, open-concept layout featuring luxurious finishes throughout. The sleek kitchen seamlessly blends style and functionality, while the spacious living area is ideal for relaxing or entertaining. Both bedrooms are bright and inviting, each paired with a full bathroom for ultimate convenience. Located just steps from the Vaughan Metropolitan Subway station, this prime address puts you in the heart of it all: walk to top-rated restaurants, supermarkets, cinemas, Costco, IKEA, Pickleball courts, mini putt, and an endless array of eateries and nightlife options. Dont miss your chance to live in luxury and convenience book your private showing today and be the first to call this stunning condo home! (id:59911)
RE/MAX Realty Services Inc.
49 Emslie Street
Georgetown, Ontario
Welcome to this beautifully updated home in the heart of South Georgetown! Ideally located near essential amenities a shopping centre with a pharmacy, grocery store, Tim Hortons, and 7-Eleven. Enjoy easy access to Highway 401 and a short drive to Toronto Premium Outlet mall and Guelph Street shopping. The open-concept main floor features an updated kitchen, cozy dining area, living room with a gas fireplace. The finished basement adds even more living space with a large rec room, perfect for a home office or play area, along with a laundry room and a cold cellar for added storage. This home truly has it all! The home includes two updated washrooms upstairs, powder room on the main floor and 2 pc bath in the basement. The open concept floor plan is perfect for entertaining. Updates: Roof(2021),Windows(2023), AC& Furnace(2024),Stucco (2023), Ensuite Bath(2022), Garage Door & 2 Opener(2025),Stone Walk Way (2023) (id:59911)
Sutton Group Quantum Realty Inc
289 Plymouth Trail
Newmarket, Ontario
This 3-bedroom, 2-bathroom back-split is nestled on a quiet street in a mature neighbourhood, just steps from schools, parks, and public transit. The home features spacious main and upper levels designed for comfortable family living. At the heart of the home is a large, open-concept eat-in kitchen, offering plenty of room for cooking, dining, and gathering. Bathed in natural light, it boasts a vaulted ceiling, pot lights, skylights, and an airy, welcoming feel that flows beautifully into the dining and living areas. The open dining and living rooms are framed by large windows that further brighten the space. Upstairs, you'll find 3 generously sized bedrooms and a 4-piece bathroom, while a convenient 2-piece bathroom is located on the main floor. Additional highlights include a main floor laundry closet and direct access to the full garage, with parking for two vehicles inside and two more in the driveway. The backyard is shared with the basement tenants. (id:59911)
Smart Sold Realty
328 - 665 Kennedy Road
Toronto, Ontario
*Renovated 3-Bedroom Condo in Kennedy Park*Fully renovated 3-bedroom, 1.5-bath two-story condo in the heart of Kennedy Park. Features a *brand-new modern kitchen* with sleek cabinetry, updated countertops, and new appliances. Bright and clean bathrooms, updated flooring, and fresh finishes throughout. Conveniently located near *Kennedy Subway, **GO Stations, **TTC, **Eglinton LRT*, schools, parks, and shopping. Includes underground and visitor parking plus a large private balcony. (id:59911)
Luxe Home Town Realty Inc.
32 Chapman Drive
Ajax, Ontario
One of the best and convenient location in Central Ajax. Top to bottom renovated in 2019. Beautiful 3 +1 bedroom 4 bathroom detached 2 storey home with separate entrance and living-dining-kitchen with 3 pc washroom for finished basement. Open concept main floor has a spacious Living, Dining and Kitchen with a lot of cabinet storage . Walkout to rear yard deck from Eat-In-Kitchen. Backyard boasts a beautiful huge deck with a Hot Tub under a masterful Gazebo, Gas line BBQ & two garden sheds. Close to great schools, Ajax Shopping Mall & a short commute to HWY 401 & Go Train. The basement is currently rented and the tenant will move before closing (vacant possession). (id:59911)
Right At Home Realty
16 Greenview Court
Whitby, Ontario
Welcome To Blue Grass Meadows, One Of Whitby's Most Desirable Areas! This Beautiful Home Has It All! Incredible Pie Shaped Lot Backing Onto Greenspace, And A Family Friendly Court Location! Enjoy Your Morning Coffee Or Evening Dinner Overlooking The Ravine! This Home Has Room For Everyone! With Open Concept Living & Dining Walk Out To Deck, Large Living Room & A Cozy Family Room With A Fireplace! Convenient Main Floor Laundry And Access To The Double Car Garage. Upstairs You Will Find 4 Bedrooms, An Impressive Primary With Ensuite & Walk-In Closet, 3 More Generously Sized Bedrooms & Another Bathroom! The Lower Level Is Complete With 2 Finished Living Areas, Lots Of Room For Storage & Walks Out To Your Own Private Backyard Oasis, With 15x30 Heated Semi Above Ground Pool! This Unbelievable Location Offers Everything You Need Within Minutes, (Grocery, Shopping Mall, Great Schools, Parks & Trails). Only Minutes From Go Station & Easy Access To 401 Is A Bonus For The Commuters. Don't Miss Out! (id:59911)
Dan Plowman Team Realty Inc.
207 - 757 Victoria Park Avenue
Toronto, Ontario
Stunning!! Fully Renovated Unit Close To TTC Subway! This Sun filled 2 Bed 2 Full Bath Condo Contains Your New Summer Oasis, Xxl Terrace. Spacious Floor Plan With An Updated Eat-In Kitchen, Xlarge Living Room, Formal Dining Room, 2 Large Bedrooms. Abundance Of Living And Storage Space Inside & Out + Lockr. Very Well Maintained Condo In A Well Managed Blg. Security, Pool, Sauna, Pingpong, Woodworking Rm, Plant Rm, Roof Terr, Library, Party Room. (id:59911)
RE/MAX Ace Realty Inc.
120 Hiscock(Main Floor) Boulevard
Toronto, Ontario
Amazing Location! Very Bright Home, Conveniently Located Near Highway 401, Fully Renovated From Top To Bottom Spent $$$, Detach Bungalow Features Open Concept New Kitchen With Island, Living/Dining Room, 3 Bedrooms & 2 Full-Washroom. Newer Hardwood Floor throughout the House. No Pets, No Smokers. U Of T Scarborough And Centennial College Are In Short Distance. Minutes From Ttc, Hospitals, Walking Distance To Schools, Community Centre!! Minutes Drive To Major Shopping Mall(Town Centre), Closes To Hwy 401, Go Transit, Mosque, Churches And Other Amenities. (id:59911)
RE/MAX Crossroads Realty Inc.
208 Picton Street E
Hamilton, Ontario
Welcome to this stunning, renovated semi-detached bungalow located in one of Hamilton’s most desirable areas, just steps from Bayfront Park, Pier 4 Park, and the West Harbour GO Station. This versatile property features 4 bedrooms, 2 kitchens, and 2 full bathrooms, with a separate walk-up basement and private entrance, making it an ideal investment or multi-generational living opportunity. The main floor and basement are currently rented as two separate units. Additional highlights include a private driveway, a single-car garage, and a deep 146-foot lot with plenty of outdoor space. Enjoy the convenience of nearby amenities, parks, and waterfront living. (id:59911)
RE/MAX Escarpment Realty Inc.
643 - 25 Adra Grado Way
Toronto, Ontario
*Prime Location In North York**High Ceiling Condo Suite At Leslie/Sheppard**Practical Layout With Almost 800Sf - 2 Bedroom + DenUnit**Laminate Flooring Thru'out**Spacious Living/Dining Walkout To Balcony With Unobstructed East View**Stylish Kitchen With Stainless SteelAppliances And Stone Countertop**Separate Laundry Rm**Minutes To Major Hwy/ Public Transit**Dining+Shopping At Doorstep**Unit Comes With 1Parking** (id:59911)
RE/MAX Realtron Mich Leung Realty Inc.
2805 - 18 Yonge Street
Toronto, Ontario
Hassle-Free Living! Move-In Ready, Fully Furnished Condo with East-Facing Open View. Updated with modern kitchen, stone kitchen counter, S/S appliances, carpet-free, this bright unit features a spacious living area with room for a designated workspace. Ideal layout for modern living. Prime downtown location, steps to Financial District, Union Station, waterfront, beach, and other amenities. Building amenities include 24 hr concierge, indoor pool, party room, & more. (id:59911)
RE/MAX Hallmark Realty Ltd.
1304 - 50 O'neill Road
Toronto, Ontario
Available August 1st. Discover the epitome of luxury living at the prestigious RODEO Condos, nestled in the heart of Midtown Toronto's first master-planned community, located adjacent to Shops At Don Mills. This stunning 2-bedroom plus den residence boasts a spacious den with floor to ceiling windows. Enjoy the elegance of 9-foot ceilings, open plan layout to furnish as you desire and a sleek, modern kitchen equipped with built in and stainless steel appliances. Low maintenance laminate flooring throughout. Embrace the vibrant lifestyle with shopping, schools, park, library, community center, and a variety of restaurants all within walking distance. Experience the best of Midtown Toronto-move in and start living your dream today! Top quality amenities* including a state-of-the-art gym, rooftop deck & garden and versatile party & meeting rooms. (id:59911)
Royal LePage Terrequity Realty
101 Peter Street
Toronto, Ontario
Parking Spot For Lease- Must Be A Current Resident At 101 Peter And Able To Provide Proof Of Residency. Close to Elevator in P1. (id:59911)
Right At Home Realty
500 Queens Quay W
Toronto, Ontario
parking Space For Lease - Must Be A Current Resident At 500 Queens Quay And Able To Provide Proof Of Residency. P1 parking close to elevator. (id:59911)
Right At Home Realty
1294 Concession 1 Road S
Canfield, Ontario
Stunning Custom-Built DeHaan Home on 9.27 Acres Welcome to this beautifully crafted 3-bedroom DeHaan home, just under 2 years old, offering 1,848 sq ft of bright, open-concept living. Nestled on a quiet road and surrounded by peaceful farmland, this property offers both modern luxury and serene countryside living. Step into the spacious main living area, featuring vaulted ceilings and a seamless flow between the living room, dining room and kitchen. The gourmet kitchen is a chef’s dream, showcasing quartz countertops and backsplash, a massive 10-foot island with seating for five, and an abundance of cabinetry and drawers. A walk-in pantry adds even more storage, while stainless steel appliances are included for your convenience. The primary bedroom offers a peaceful retreat with a walk-in closet, patio door access to the back deck, and a luxurious ensuite complete with a tiled shower, built-in bench, and rainfall showerhead. Two additional oversized bedrooms each feature double closets and share a stylish main bathroom with a freestanding tub, separate rainfall shower, and a modern vanity. Additional highlights include a main floor laundry/mudroom off the attached heated garage (approx. 21’x22’)—the perfect place to store your outdoor gear or toys. Don’t miss this rare opportunity to own a like-new custom home on nearly 10 acres of open countryside. (id:59911)
RE/MAX Escarpment Realty Inc.
1532 - 25 Adra Grado Way
Toronto, Ontario
Welcome to Tridel's executive signature luxury condo, Scala. This bright and spacious 2 bedroom plus large den features an 11 ft high ceiling all throughout and excellent layout with lots of natural lighting. Bright, modern open concept with breathtaking wall-to-wall and floor-to-ceiling windows overlooking an unobstructed ravine view. High end appliances and all upgraded finishes complete this stunning space. Full-sized built-in stainless steel appliances, quartz counters & central island, large primary bedroom with walk-in closet. One parking, one locker included. Den can be used as a 3rd bedroom; 2 full size bathrooms. Large balcony walk out from the living room. High-end amenities including the grand lobby, 24 hr concierge, indoor pool, infinity outdoor pool, hot tub, cabanas, and fire pit, gym, party room, outdoor BBQ and yoga area, theatre, sauna & steam rooms, and fireside pool lounge. Perfectly located in the prestigious Bayview Village community, just minutes from Hwy 401, 2 Subway Stations ( Leslie & Bessarion subway), popular restaurants, Fairview Mall, Loblaws, Ikea, and North York General Hospital. Beautiful hiking trails, great schools and parks. A list of upgrades attached (Bathroom Cabinet, Floor, Vanity Wall Tile, Wall Tile, Kitchen Appliances, Centre Island, Living/Dining Electrical & Potlights in Primary Bedroom and much more) (id:59911)
Homelife Landmark Realty Inc.
1 Christopher Lane
Burk's Falls, Ontario
Your Cozy Country Escape Awaits! Tucked away in the heart of Armour, this charming 3-bedroom bungalow is full of warmth, character, and room to roam just under 2 acres of peaceful, level land to call your own! Built in 1970 and lovingly maintained, this home offers just under 1,000 sq. ft of bright, functional living space with a walkout basement thats ready for your finishing touch. Whip up your favourite meals in the sunny kitchen, then head out to the spacious deck to relax and take in the fresh country air. Love to tinker or need space for your toys? You'll appreciate the detached double-car heated garage, plus parking for up to six vehicles. With propane forced-air heat, a drilled well, septic, and essentials like the on-demand hot water heater and propane tank (already under contract), you're all set for year-round comfort. Whether you're starting out, slowing down, or just craving more space to breathe, this rural gem is your perfect match. Minutes from Burk's Falls and tucked just off Hwy 11, your'e close to golf, lakes, and endless outdoor fun. Come live the good life - country style! Some added bonuses include: New Shingles (2021), Garage is fully insulated and is equipped with a mini split unit for heat and A/C, as well as a convection heater and also has its own panel with 240 volt outlet and a steel roof. (id:59911)
Chestnut Park Real Estate
1409 Chetwynd Road
Armour, Ontario
Your Private Outdoor Paradise Awaits! Escape to the tranquil charm of Burk's Falls with this beautifully crafted 2-bed, 2-bath bungalow nestled on 3.7 acres of natural beauty. Whether you're downsizing, investing, or searching for that perfect rural retreat, this property offers incredible value. Step inside to a bright, open-concept living space where a modern kitchen with sleek quartz countertops flows effortlessly into the main living area perfect for cozy nights or entertaining guests. The spacious primary suite features a generous walk-in closet and a private ensuite, creating a peaceful personal retreat. Enjoy the added bonus of a detached single-car garage plus an insulated shed with hydro - ideal for a workshop, studio, or year-round storage. Located just minutes from lakes, ATV and snowmobile trails, and year-round outdoor recreation, this property offers the best of both worlds: peaceful seclusion and easy access to town amenities. Turn your lifestyle dreams into reality! Book your private showing today! (id:59911)
Chestnut Park Real Estate
29 Oak Street
Guelph, Ontario
We guarantee you won't fall in love with the décor at 29 Oak Street, but what you will fall in love with is everything else. This solid brick and stone bungalow is a true time capsule of bold paint choices, vintage carpet, and unforgettable charm, but beneath it all lies an incredibly well-built, thoughtfully designed home on one of the most sought-after streets in town. Set on a beautifully landscaped, 75 ft x 143 ft lot that sides onto open green space and a park, this home offers privacy, stunning views, and room to breathe. The spacious layout features a separate bedroom wing, creating a perfect balance between openness and retreat. Inside, you'll find details you simply can't replicate in new construction: original stained glass, a stone-tiled foyer, and a showstopping stone fireplace mantle that anchors the living space. Hidden under the carpet is timeless hardwood flooring, ready to be revealed once again. The spacious main level includes four generously sized bedrooms, including a primary suite with a walk-in closet, 3 pc. ensuite, and its own private covered terrace overlooking the park, the perfect spot for a quiet morning coffee. Off the kitchen, patio doors lead to a backyard patio ideal for hosting or relaxing. The basement features a convenient walk-up to the backyard, offering excellent in-law potential or expanded living space making the total finished square footage over 2700 sq. ft. There's also lots of storage & closets throughout the home, so you'll never be short on space. Additional highlights include a double car garage, shed with hydro, irrigation system, and quick access to shopping, schools, and the 401. This home has great bones, a coveted location, and a layout that still makes sense today. Roll up your sleeves and bring your vision because this gem is ready for its glow-up. (id:59911)
Coldwell Banker Neumann Real Estate
375 Mitchell Road S Unit# 41
Listowel, Ontario
Lovely life lease bungalow in Listowel, perfect for your retirement! With 1,333 sq ft of living space, this home has 2 bedrooms, 2 bathrooms and is move-in ready. Walk through the front foyer, past the 2 piece powder room into the open concept space. The white kitchen has ample counter space and large island, a great spot for your morning cup of coffee! The living room leads into an additional room, perfect for a home office or craft room. There are 2 bedrooms including a primary bedroom with 3 piece ensuite with a walk-in shower. The in-floor heating throughout the house is an added perk, no more cold toes! The backyard has a private patio with a gas BBQ. This home has a great location with easy access to downtown, Steve Kerr Memorial Recreation Complex and much more! (id:59911)
Keller Williams Innovation Realty
117 Mccullough Lake Drive
Chatsworth, Ontario
Discover a wonderful opportunity to experience country living at Lake McCullough without paying lakefront prices. Whether for year round living or a cottage, this 3 bedroom, 1 bathroom Pan-Abode bungalow on a large treed lot is a great opportunity to be a part of this desirable community. Located just one street off the lake on a spacious lot, this inviting home blends rustic charm with peaceful surroundings. The main floor boasts a cozy living room with cathedral ceilings and large windows that let in plenty of natural light, a smaller kitchen, three comfortable bedrooms, and a bathroom- everything you need for year-round living or relaxing weekend escapes. The full basement offers good potential and includes a laundry area, plus room for storage or creating additional living space. Wall unit heat pump provides AC plus there's a forced air furnace. Steel roof was updated in 2020. Step outside and enjoy the lovely treed backyard, ideal for gardening, evening campfires, or simply soaking in the quiet. The large front deck is made for morning coffee or unwinding after a day on the lake. Just a short walk away, you'll find the public boat launch and community park-your gateway to all things lake life. McCullough Lake spans approximately 145 acres and offers something for everyone: anglers can cast for Yellow Perch, Northern Pike, and Smallmouth Bass; boaters and swimmers will love the crystal-clear waters; and nature lovers can paddle up and down the lake and river inlet to enjoy fish and wildlife, where swans glide in summer and deer roam the frozen water in winter. Don't miss this rare opportunity to enjoy all the beauty and recreation McCullough Lake has to offer without the lakefront premiums. (id:59911)
Royal LePage Rcr Realty

