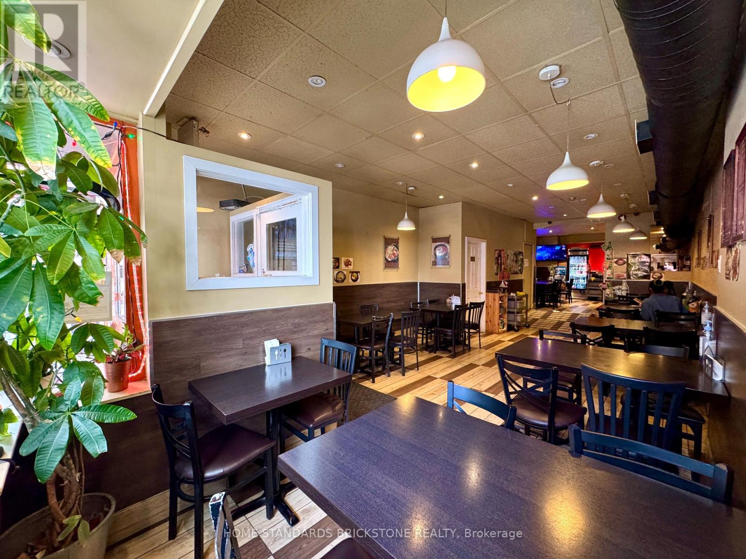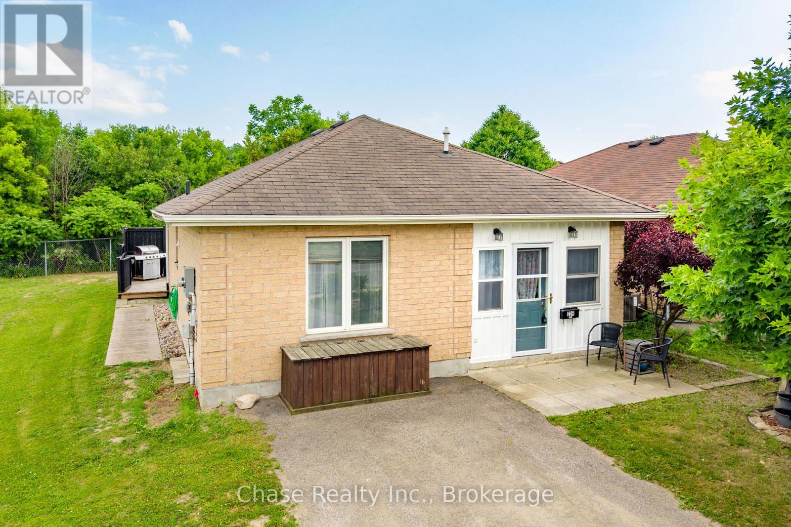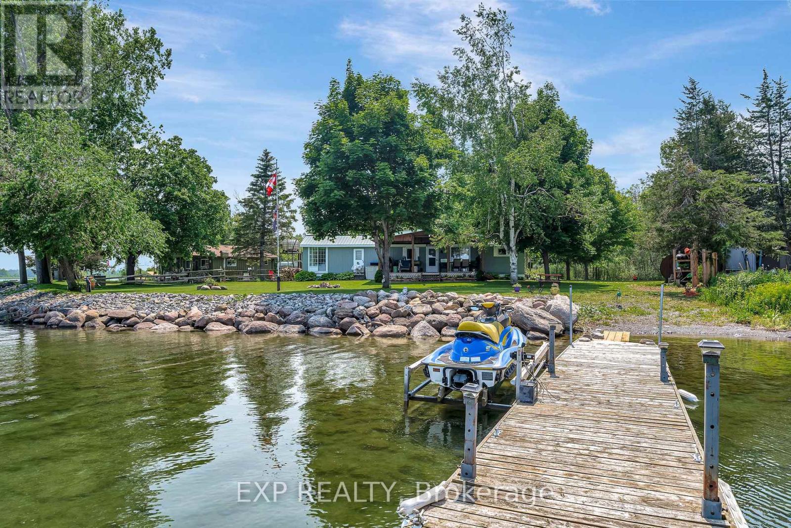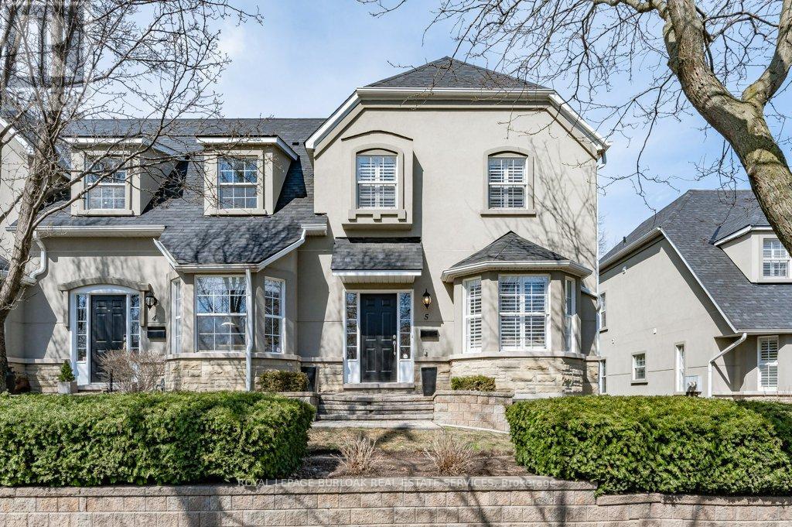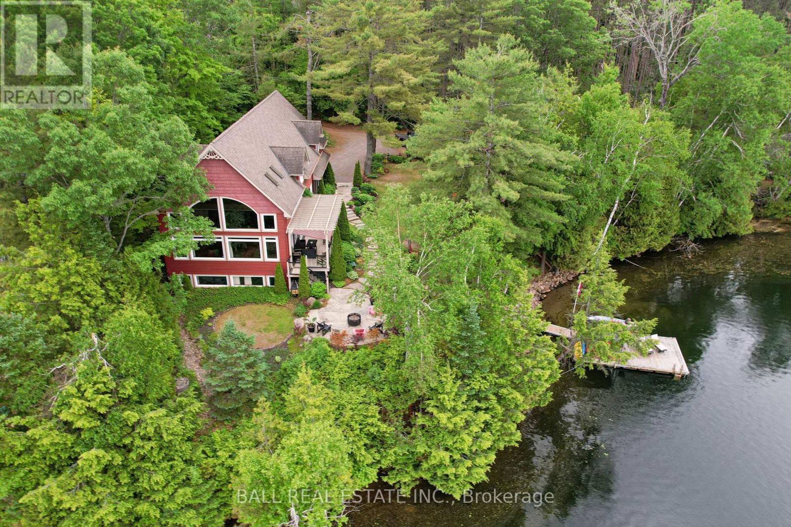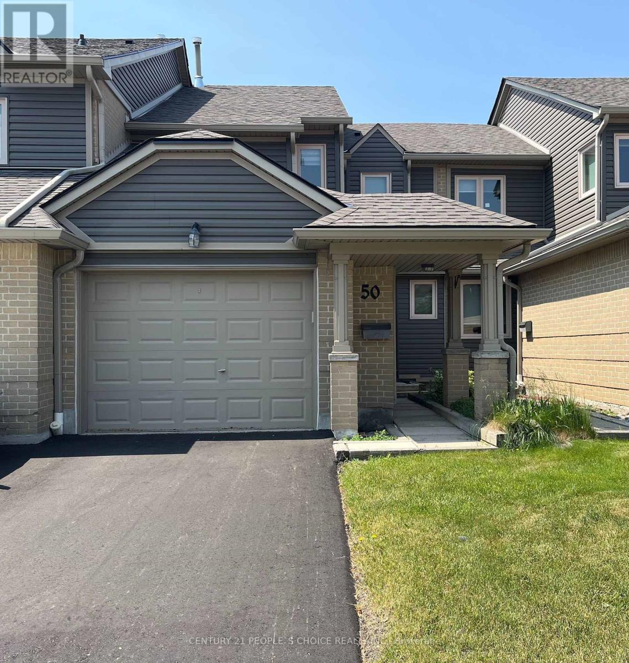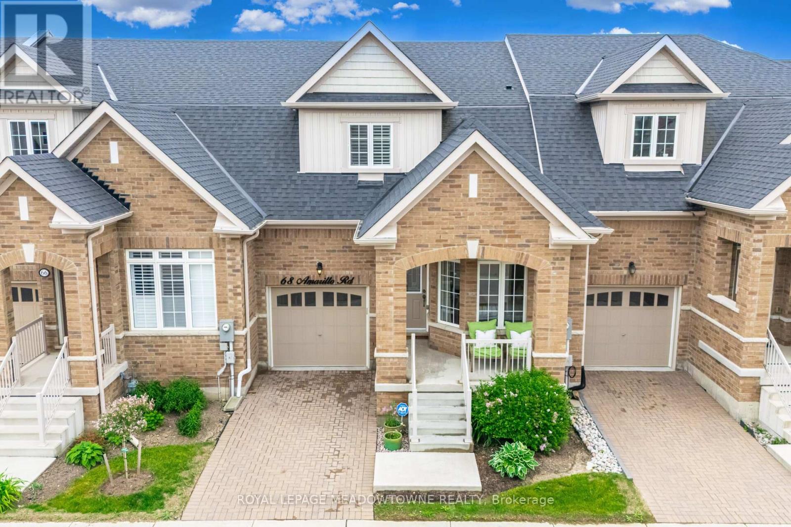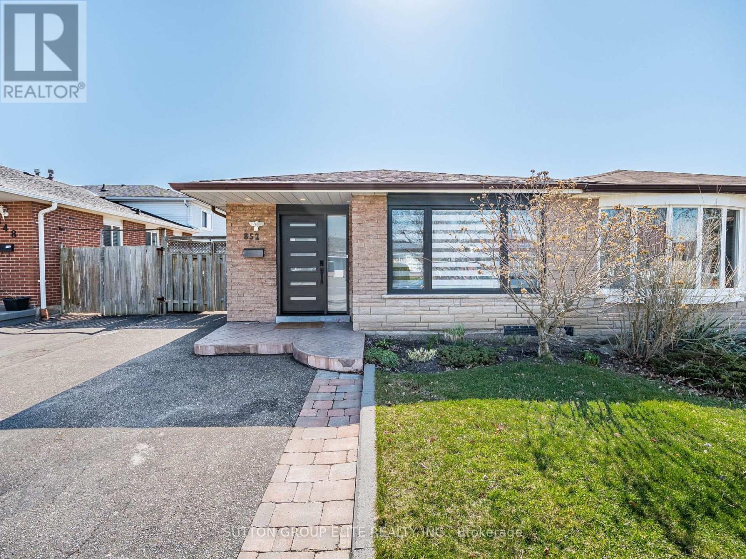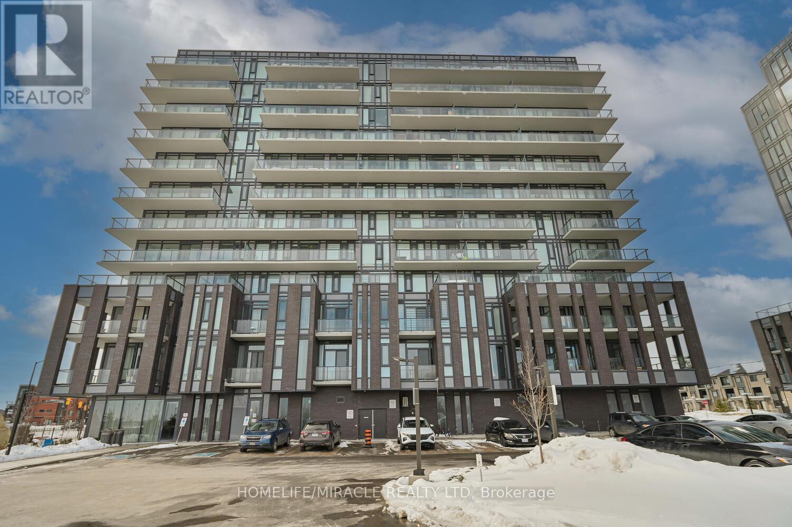586 Bloor Street W
Toronto, Ontario
Excellent location in the heart of Toronto.Rright next to Bathurst Subway Station and directly across from the newly built Mirvish Village by Westbank master-planned community, a large-scale development bringing thousands of new residents and businesses to the area.This fully equipped restaurant includes a well maintained commercial kitchen with a commercial hood and has been successfully operated by the same owner for over 10 years. Steady income, loyal customer base, and high traffic make it a great business with strong future growth potential. (id:59911)
Home Standards Brickstone Realty
205 - 373 Front Street W
Toronto, Ontario
Popular City Place Condo, Superb Location With Quality Amenities, Very Functional Layout, Soring 10 Feet Ceilings, Very Large Windows, Hardwood Flooring, Steps To Shops, Transit, Entertainment & Waterfront, 24/7 Concierge, Health Club Facilities Including Indoor Pool, Gym, Guest Suites & More. Ideal Downtown Living!!!! (id:59911)
RE/MAX Crossroads Realty Inc.
1204 - 20 Joe Shuster Way
Toronto, Ontario
Contemporary Two Bedroom Condo For Rent In High Demand Location In Downtown Toronto. Open Concept Kitchen, Granite Counters & B/I Appliances. Conveniently Located, King Streetcar Stop In Front Of Building, Minutes To Downtown Toronto. Steps Away From Liberty Village Amenities. New Longo's, Canadian Tire And Winners Nearby. Building Amenities On 2nd And 8th Floor: Exercise Room, Library, Rooftop Terrace, Etc. Queen West, Cne, Lake Front Bike Path Steps Away. Quick Access To Qew. (id:59911)
RE/MAX Imperial Realty Inc.
79 Caroline Street W
Clearview, Ontario
Opportunity awaits on sought-after Caroline Street West in the village of Creemore. This 5-level side-split sits on a beautiful 1-acre lot with mature trees and offers great potential for multi-family living. With 4 bedrooms, 3 bathrooms, and multiple living areas, there's lots of space to make it your own. The home has seen several key updates including an improved kitchen with newer appliances (built-in oven, convection microwave, new fridge/freezer), updated plumbing and 200-amp electrical service, and fully finished lower levels. There's a walkout to a private patio perfect for enjoying the peaceful yard. On the main floor, you'll find a bright living room with a gas fireplace and large window, a spacious dining area, and an updated kitchen. Three bedrooms share a 4-piece bath with an oval tub, separate shower, and double sinks. Upstairs, the large primary suite (approx. 800 sq ft) includes built-in closets, its own washer/dryer, and a 3-piece ensuite with walk-in shower and double vanity. It's a functional space with room for finishing touches plus offer rough in plumbing for a coffee bar or wet bar.The lower level offers a cozy family room with pot lights, broadloom, and plumbing for a future wet bar or kitchenette. The double-sided stone fireplace is currently not in use but could be restored. The lowest level includes a flexible rec room or office space, a 2-piece bath, and a separate laundry area.The oversized heated double-car garage has 220-volt service great for a workshop or storage.Additional features include hydronic radiant heating with room-by-room controls, UV light, water softener, water purification system, and tankless hot water everything is owned.Walk to shops, cafés, and restaurants in the heart of Creemore. A solid home with privacy, space, and potential, just bring your ideas! (id:59911)
Sotheby's International Realty Canada
239 Yonge Street
Midland, Ontario
Welcome to 239 Yonge street, Midland! Nestled on a generous corner lot, this delightful residence offers a perfect blend of comfort, style, and convenience, making it an ideal choice for first-time home buyers. Step inside to discover a warm and welcoming atmosphere. The open floor plan seamlessly connects the living and eat-in kitchen area, making it perfect for gatherings with family and friends. Large windows fill the home with natural light, creating a bright and cheerful ambiance. This home also offers a brand new bathroom vanity and toilet, and a new water heater. Step outside onto a large private patio area, perfect for entertaining and gatherings. Convenience is key, and this home delivers! Positioned close to shopping centers, schools, parks, trails, and public transportation, you'll find everything you need just moments away. Don't miss out on this awesome opportunity, book your showing today! Bring us your best offer! (id:59911)
Chase Realty Inc.
85 Pirates Cove Lane
Prince Edward County, Ontario
Waterfront Retreat on Pirate Cove Lane- Off Grid Living in Prince Edward County. Escape to your private slice of paradise with this charming off-grid waterfront cottage in south bay. Offering 100 feet of private & pristine shoreline, calm waters even when the wind is high. The bay provides a setting that allows you to enjoy true waterfront cottage life with your friends and family. Nestled on a well manicured private lane & only 5 other Off Grid properties, this 3 bedroom, 1 bath getaway sits on a beautifully treed lot with views that last forever. Enjoy morning coffee or evening cocktails on the expansive covered deck overlooking the water, or unwind in the rustic barrel sauna just steps from the shore. A private dock makes swimming, kayaking, and sea doo-ing effortless. The main cottage features a cozy interior with a spacious updated kitchen, lovely sitting area, eat in kitchen seating and large windows showcasing the view. A bonus camper provides extra sleeping space for all the visitors. The cottage is powered by a small solar and battery set-up, as well propane for cooking. Additional features include a large wood shed for storage, firepit for starlit gatherings, and the tranquility of a fully off grid lifestyle. This type of property is about getting back to basics and enjoying the stunning views and making memories with your loved ones. (id:59911)
Harvey Kalles Real Estate Ltd.
972 Warwick Street N
Woodstock, Ontario
Nestled in the heart of the sought-after Springbank neighborhood in Woodstock, this delightful 3-bedroom, 1-bath semi-detached raised bungalow exudes warmth and charm. From the moment you step inside, you'll feel the welcoming atmosphere, with bright, open spaces and a carpet-free interior that creates a modern, low-maintenance home for easy everyday living. .The sun-filled kitchen is a standout filled with natural light and designed to be both welcoming and functional. Its the perfect place to cook meals while keeping an eye on the kids playing in the backyard. Large windows draw in daylight, casting a warm glow across every room, and offering peaceful backyard views especially from the main living area. Whether you're watching the kids run and laugh outside, or enjoying quiet evenings on the private patio, this home makes it easy to enjoy everyday moments. The 3 well-sized bedrooms offer just the right amount of comfort and privacy, while the full bathroom is functional, fresh, and family-ready. The layout flows effortlessly, perfect for everyday living, cozy evenings, and weekend gatherings. Step outside to a lovely backyard oasis, complete with a patio made for summer barbecues, morning coffees, or quiet evenings under the stars. Its a place where memories will be made first steps, family dinners, and lazy Sunday afternoons. Located close to schools, parks, and all the amenities that make life easy, this home is ideal for young families, first-time buyers, or anyone looking to downsize without sacrificing comfort or charm. (id:59911)
Keller Williams Innovation Realty
6 Hayeraft Street
Whitby, Ontario
Welcome To 6 Hayeraft St. Whitby! This Stunning 4+1 Bedroom Home Just Built In 2019 Is Loaded With Upgrades Top To Bottom, Boasts Over 3400 Sq Ft Including Finished Basement & Is Situated In The Sought After Williamsburg Community Of North Whitby Steps Away From Thermea Spa Village! For The Month Of June We Are Including A $400 Giftcard To Thermea Spa As A Welcome Gift To The Buyers To Welcome You To The Neighbourhood! Main Level Boasts 9 Ft Ceilings, Powder Room, Elegant Formal Dining Area With Coffered Ceiling & Stained Oak Hardwood Floors Throughout, Spacious Living Area With Double Sided Gas Fireplace Which Extends To Home Office & Gorgeous Chef's Kitchen With Large Centre Island, Quartz Counters, Black Stainless Appliances, Breakfast Area & Walk-Out To 12 x 8 Ft Covered Porch! Leading Up The Oak Staircase On The 2nd Level You Will Find Upper Level Laundry Area, 4 Spacious Bedrooms & 2 Full Baths Including Oversized Primary Bedroom With Coffered Ceilings, Large Walk-In Closet & Stunning 5 Pc Ensuite Bath! Recently Renovated Finished Basement With Luxury Vinyl Plank Flooring Throughout, Complete With Beautiful 3 Pc Bath With Walk-In Shower, 5th Bedroom, Workout Area & Large Rec Area With Custom Stone Wall & Fireplace! Fully Fenced Backyard, Professionally Landscaped Front & Back With Beautiful Interlock Stone Patio! Enjoy The Sunset From Your Covered Patio With Unobstructed Views & Western Exposure! Excellent Location Tucked Away On A Quiet Dead End Street Surrounded By Conservation Area, Walking Distance To Schools, Parks, Transit & Thermea Spa Village! Mins From 407 Access & Easy Commuting! See Virtual Tour!! (id:59911)
Keller Williams Energy Real Estate
621 Cobblehill Drive
Oshawa, Ontario
Welcome to 621 Cobblehill Dr in Oshawa a beautifully maintained and thoughtfully updated semi-detached home offering comfort, functionality, and space for the whole family. This spacious 3+1 bedroom, 3-bathroom home features a versatile layout perfect for growing families or investors alike. Step inside to discover a bright and welcoming interior with generous principal rooms, including a well-appointed kitchen and an open-concept living and dining area ideal for entertaining. The home boasts a separate entrance leading to a finished lower level with an additional bedroom and bathroom, offering excellent potential for an in-law suite or rental income. Enjoy peace of mind with recent upgrades including an updated heating system and roof. Step outside from the main level to a walk-out deck that leads to a private, fully fenced backyard the privacy creates a perfect retreat for relaxing or hosting summer gatherings. Located in a family-friendly neighbourhood close to schools, parks, shopping, and transit, 621 Cobblehill Dr is a fantastic opportunity to own a move-in-ready home with extra income potential in a convenient Oshawa location. (id:59911)
Royal Heritage Realty Ltd.
6 West 4th Street
Hamilton, Ontario
LEGAL DUPLEX!!!! 1400 SQ FT. 700 SQFT EACH UNIT!! LOCATION LOCATION LOCATON!! You will not find a better location on the Hamilton Mountain Then This LEGAL DUPLEX. FULLY RENOVATED FROM TOP TO BOTTOM!! Located 400m away from Mohawk College, 800m away from St. Joseph Healthcare West 5th campus . 2 km's away from St. Joseph's Healthcare Hamilton. 850m away from the Mountain Shopping plaza Renters Paradise!! This Property can be used in multiple ways. Fully Renovated from top to bottom this Turn Key Legal Duplex can be used as a mortgage helper Live in one unit (House Hack) and rent the other unit out for top rents. Being this close to the college you can achieve high rents as a Super Clean student rental (add a room to each level for extra extra cashflow make it 6 bedrooms). Located within close proximity to both hospitals creates a Medical Professionals Dream with a 3 min commute to work finding A+ tenants will be a breeze. With vacant possession you can find your own tenants and set your rents this Property Features : New roof 2021. All new Electrical, All New Plumbing, New floors, 2 New Kitchens both with Quartz counter tops slow close cabinets, 5 Stainless Steel Appliances in Each Unit. Washer/Dryer. Spray foamed basement making this a nice and warm lower level. Features: Two fully self contained units with separate entrances. 200 AMP SERVICE with 2 ELECTRICAL METERS ( 1 for each unit) tenants pay their own electricity. This property sits on a Large 50 ft x 103 ft Lot with the potential to build a 500 sqft garden suite or an addition to create a 3rd unit Buyer to verify. All permits closed with ESA certificates. You will not be disappointed with this property using it as a rental or as a mortgage helper. Property is registered with the city of Hamilton as a Duplex. 2.5 % + HST to buyer agent. Seller/Sellers agent does not warrant the retrofit status of basement. (id:59911)
Real Broker Ontario Ltd.
5 - 1061 North Shore Boulevard E
Burlington, Ontario
Discover this rare end-unit townhome with 2,177 square feet of finished living space, ideally located just a short walk from downtown Burlington. This charming home offers an open-concept layout with 9 ceilings on the main level. 2 bedrooms, 2.5 bathrooms. You'll appreciate the convenience of a double car garage, providing ample parking, storage and walk-in to lower level. This versatile lower level can serve as an in-law/guest suite, office or. recreation space. Step outside onto the private balcony overlooking a tree-lined ravine. With shops, restaurants, waterfront, beach, waterfront trail, highway access and hospital just moments away, this townhome embodies the best of Burlington living. Don't miss your chance to make this gem your own! (id:59911)
Royal LePage Burloak Real Estate Services
308 Whitmore Avenue
Toronto, Ontario
Looking for a project? This home requires some TLC and is ideal for investors, contractors, or first-time buyers ready to put in the work to create something special. Located in a highly desirable and established neighbourhood, you're just a short walk to Eglinton West subway station, grocery stores, coffee shops, and the vibrant Yorkdale Shopping Centre.The property offers a rare opportunity to purchase at a competitive price in a fantastic location. With the right vision and updates, this house has the potential to be transformed into a beautiful family home or profitable investment. Dont miss the chance to bring your ideas to life and add significant value in a sought-after area.Roof (2024), Furnace and AC Rentals to be discharged by seller (2013), wiring 100 Amp age unknown, knob and tube removed (partial or all), some windows (2007), plumbing age unknown. (id:59911)
Trilliumwest Real Estate
32 Shadowood Lane
North Kawartha, Ontario
Stunning Chandos Lakehouse! ~200ft of private waterfront, wade-in the sand beach, jump off the dock and watch the sunset across Chandos Lake. This custom lakehouse is tucked in the trees overlooking the lake, quality built in 2008 on this spacious private landscaped lot. Extend the lakeviews inside through the expansive vaulted windows in the open concept living space with floor to ceiling stone fireplace and gleaming granite kitchen. Approximately 4000sqft of finished living with full walk-up basement, offering 4 bedrooms and 3 full bathrooms, including beautiful loft bedroom overlooking soaring lakeview windows with 4pc ensuite and walk-in closet. Plus private guest suite above attached double garage and private bunkie with covered front porch overlooking level waterfront lot. Walkout to lakeside deck and screened-in porch to watch the sunset over this peaceful, private setting or relax under the stars from the beautiful landscaped firepit. Located moments from marina conveniences with gas and shopping at Gilmore Bay Marina, walk down the road for great food & drinks at Wally's Pub & Patio and just over 10 mins to amenities of Apsley. Designed for year-round enjoyment, swim, fish and boat in the summer and snowmobile, skate and hike in the winter- this is custom Chandos Lake living at its finest (id:59911)
Ball Real Estate Inc.
210 - 8 Fieldway Road
Toronto, Ontario
Absolutely Gorgeous Corner Unit with 2 Bedrooms Plus a Separate Den and 2 Bathrooms in the Highly Sought After Low-Rise 6-storey Boutique Condo near Islington and Bloor! Spacious 928 Sq Ft of Perfectly Designed Living Space plus a huge 156 Sq Ft Balcony, Floor To Ceiling Windows With Tons Of Natural Light, and a Super Convenient Owned Parking Space & Locker literally just steps from your unit! No Need to use the elevator! Enjoy the Open Concept Kitchen with Upgraded Stainless Steel Appliances (2019), Ample Granite Counter Space and Breakfast Bar Overlooking the Dining Room and Living Room. Commuters will love the close proximity to the Subway, GO train, and major highways (401/QEW/427) Experience one of Toronto's Most Desirable Neighbourhoods - a Perfect blend of City Convenience and Community Charm! See the Video Tour, then Book Your Own Private Tour Before it's Gone! (id:59911)
Realty Executives Plus Ltd
41 - 1095 Cooke Boulevard
Burlington, Ontario
Welcome to this stunning, contemporary townhome nestled in Burlington's desirable Aldershot neighbourhood. Unit 41 at 1095 Cooke Blvd offers the perfect blend of style, comfort and convenience - ideal for professionals, young families, or anyone seeking a vibrant urban lifestyle with suburban charm. Step inside to discover an open concept layout filled with natural light, chic finishes and thoughtful design. The spacious living and dining areas are perfect for entertaining, while the modern kitchen boasts sleek cabinetry, stainless steel appliances, and a breakfast bar for casual dining. Retreat to the upper level bedrooms where you'll find generous space, plush comforts and large windows. The primary suite includes ample closet space and a spa-like ensuite, creating a serene escape after a busy day. Enjoy the outdoors from your private balcony or head to the rooftop terrace for panoramic views, ideal for relaxing or hosting guests. The unit also features ensuite laundry, secure underground parking and low maintenance living. Situated just steps from Aldershot GO, highway 403, parks, schools and vibrant shops/restaurants - this location offers unmatched convenience and connectivity. Don't miss this opportunity to own a beautiful home in one of Burlington's fastest growing and most sought-after communities. Highlights: two spacious bedrooms + two modern baths, rooftop terrace w/ scenic views, bright open concept living space, steps from GO transit and major highways, close to shopping, dining and Lake Ontario. (id:59911)
Ipro Realty Ltd.
50 - 3600 Colonial Drive
Mississauga, Ontario
READY TO MOVE IN ANYTIME, Renovated and Upgraded, Specious and Bright 3+1 Bedroom, 4 Washroom townhouse for sale, located in Erin Mills community, a safe and family-oriented neighborhood with all amenities close by. Excellent school zone, shopping mall, Costco, Hwy 403 and QEW just minutes away. Professionally Finished Basement with Bathroom, One Small Room and a Huge Recreation Room for enjoying parties and family gathering. A perfect family home with nice and practical layout, bright rooms with full of sunshine. Freshly painted and professionally cleaned house with NO CARPET in entire house. Approx. 1400 sqft above grade finished area and 350 sqft basement finished area. Specious garage with lots of Cabinets and Storage space. Well managed Condo corporation and the Maintenance Fees includes Snow Removal to the door steps, walkway and driveway, Grass cutting front and backyard, all exterior maintenance, use of outdoor SWIMMING POOL and lots of visitors parking for your guests. Thousands of dollars had been spent under the current ownership on Renovations and Upgrades such as: All 4 Bathrooms, Kitchen Cabinets, Granite Countertop, Ceramic flooring from house entry to backyard, Entire Basement including separate room, bathroom, flooring etc., Wooden Stairs, LED lights, SS Dryer and Washer, AC and Furnace, Gas Stove Line etc. etc. NOTE: Price Reduced for Quick Sale. OFFER PRESENTATION on 26 June 2025 at 6pm. The Seller Reserves the Right to ACCEPT a pre-emptive offer at anytime prior to the presentation date. The Status Certificate is Available. (id:59911)
Century 21 People's Choice Realty Inc.
68 Amarillo Road
Brampton, Ontario
Welcome to Rosedale Village, a gated community offering resort-style living for active adults. This bright and well-designed 2-bedroom, 2-bathroom townhome features soaring vaulted ceilings in the living room, a cozy gas fireplace, and 9-foot ceilings on the main floor. The open kitchen and dining area flows seamlessly onto a large private deck ideal for relaxing or entertaining outdoors. One bedroom is on the main level, while the spacious primary suite is upstairs, along with a loft-style den overlooking the living area perfect as an office, reading nook, hobby space, or second lounge. Enjoy 24/7 gated security and a low-maintenance lifestyle that includes lawn care, snow removal, and access to top-tier amenities: a private 9-hole golf course, saltwater pool, tennis and pickleball courts, fitness centre, and a clubhouse with year-round events. Come experience the comfort and community of Rosedale Village book your private showing today. (id:59911)
Royal LePage Meadowtowne Realty
852 Consort Crescent
Mississauga, Ontario
Immaculate 3 level back split located on quiet crescent in demand location close to parks, public transit and grocery shopping, numerous schools nearby. Finished basement with bright 2 bedroom apartment/in law suite, separate entrance. Stunning extensive renovation done mostly in 2021. High quality materials and great workmanship throughout entire property. Gleaming hardwood floors throughout main and upper levels , modern doors, trims and baseboards, beautifully done main bathroom with impressive shower. Window replaced in 2020/2021, gorgeous front door, roof shingles done in 2020 as per owner. Top Ranking School Woodlands S. School (Enhance Learning Program), mins to Erindale Go Station, U.T.M. , a few mins walk to bus stop with direct bus route to U.T.M. & Square One. Near T&T and Canadian Superstore, Canadian Tire, Home Depot. Mins to Hwy 403/QEW. Near Ron Lenyk Springfield with outdoor pool & tennis courts. Great property for a family or an investor. (id:59911)
Sutton Group Elite Realty Inc.
3105 Cornell Common Circle
Oakville, Ontario
**Must Be Seen**Absolutely Gorgeous, Freehold Townhouse Located At A Quiet & A Very Sought Out Area In Oakville. Spacious Unit Comes With A Functional Layout Of 2 Bedrooms & 3 Washrooms. Dark Hardwood Flooring Through Out The House. Spacious Living, Open Concept Kitchen Equipped With Granite Counter Tops, Beautiful Stylish Back Splash & Dining With Walkout To A Balcony. Master Bedroom With Ensuite And Spacious 2nd Bedroom Make It A Joy To Live In. New Elementary School in walking distance. (id:59911)
Bay Street Group Inc.
1102 - 215 Veterans Drive
Brampton, Ontario
Experience elevated living in this stunning 1-bedroom den condo on the 11th floor, featuring a huge balcony with breathtaking, unobstructed views. Just one year old, this modern unit boasts a bright open-concept layout with high-end finishes and ample natural light. The sleek kitchen is equipped with quartz countertops, stainless steel appliances, a built-in dishwasher, an over-the-range microwave, and pot lights for a refined touch. The spacious bedroom offers a cozy retreat, while the versatile den is perfect for a home office or guest space. A stylish 3-piece washroom with premium ceramic tiles and ensuite laundry with a stackable washer/dryer complete the home. This unit also includes one underground parking space and a locker for added convenience. Enjoy premium building amenities, including a 24-hour concierge, a fully equipped fitness center, a stylish party room, and a BBQ area. Situated in a prime location, this condo is just minutes from Mount Pleasant GO Station, highways 410/407/401, and within walking distance of grocery stores, parks, and everyday essentials. Don't miss this incredible opportunity-make this beautiful condo your new home today! (id:59911)
Homelife/miracle Realty Ltd
181 King Street S Unit# 1414
Waterloo, Ontario
Welcome to Suite 1414 at CIRCA 1877 – a stunning 14th-floor residence in the heart of Uptown Waterloo. This 2-Bedroom + Den corner suite offers a perfect blend of contemporary luxury, thoughtful design, and breathtaking panoramic views from one of the building’s most desirable elevations. Perched high above the city, this suite boasts spectacular, unobstructed views of Uptown Waterloo and beyond, filling the living space with natural light by day and showcasing a dramatic cityscape by night. Inside, elevated ceilings in the kitchen, living, and dining areas create an open and airy feel. The sleek kitchen features stainless steel appliances—including a built-in fridge—quartz countertops and backsplash, soft-close cabinetry, and a spacious island with extra storage and breakfast bar seating. The primary bedroom includes a custom built-in wardrobe and a beautifully upgraded 3-piece ensuite with a glass-enclosed stand-up shower. A second well-appointed bedroom and a full 4-piece bathroom with a shower/tub combo offer flexibility for guests or family. A bright den provides an ideal work-from-home setup, and in-suite laundry adds everyday convenience. Step outside onto the nearly 300 sq. ft. wrap-around balcony to fully enjoy the suite’s elevated setting—perfect for entertaining or quiet mornings above the city. One underground parking space and a private storage locker are included with Suite 1414 for added convenience. Residents of CIRCA 1877 enjoy access to premium amenities, including a large Fitness Center, Co-Working Space, Lounge, Rooftop Pool with Cabanas, and a BBQ Area. Plus, indulge in exclusive dining at Lala Social House, located on the ground floor. Located in the sought-after Bauer District—steps from dining, shopping, groceries, the LRT, Waterloo Park, and both universities, with quick access to the Expressway—Suite 1414 delivers elevated living in every sense of the word. (id:59911)
Condo Culture
48 Folcroft Street
Brampton, Ontario
This brand-new Branthaven townhome offers luxurious living with 3 bedrooms, 2.5 bathrooms, and a stunning ravine view. The open-concept main floor boasts hardwood floors, 9-foot smooth ceilings, and a built-in electric fireplace, ideal for entertaining. The gourmet kitchen features stainless steel appliances, granite countertops, and a large island. Step outside onto the wooden deck, perfect for enjoying the tranquil ravine backdrop. A versatile den provides a home office or play area with direct access to the backyard. Upstairs, the primary suite includes a Juliet balcony, ensuite, and walk-in closet, plus two spacious bedrooms. Ideally located near top schools, parks, and shopping, this home is perfect for family living. EXTRAS: Ravine view & 9-ft ceilings. FREE RENT: One Month FREE RENT if moved in by July 1, 2025! (id:59911)
Royal LePage Vision Realty
42 Donald Ficht Crescent
Brampton, Ontario
Wow! Wow! Wow! This Is A Must See, An Absolute Show Stopper!!! A Lovely 4 Bedrooms Fully Upgraded High Energy Efficient Home! Impressive 9' Ceiling On 2nd Floor. Upgraded Chef's Kitchen With Stainless Steel Appliance, Backsplash, Breakfast Bar, Extended Cabinets! Children's Paradise. Carpet Free Home. Upgraded Modern Color Stain. Hardwood Floors Thru Out. Spacious Bedrooms. No Side Walk. 3 Car Parking. Missing This Means Missing A Lot So Now You Know What To Do (id:59911)
RE/MAX Hallmark Realty Ltd.
424 - 150 Oak Park Boulevard
Oakville, Ontario
Welcome To This Beautiful And Spacious 2 Bedroom Condo In Oakville. It Offers Over 1050 Sf Living Space .Open Concept Kitchen With Stainless Steel Appliances & Granite Counters. 2 Large Bedrooms, 2 Bath, 9 Ft Ceiling, Laundry Ensuite. Master Bedroom Has 3 Pcs Ensuite. Walking Distance To Grocery Stores, Shopping Malls, Restaurants, Transit & Mins To Sheridan College, Highways, Hospital & Go Station. (id:59911)
RE/MAX Escarpment Realty Inc.
