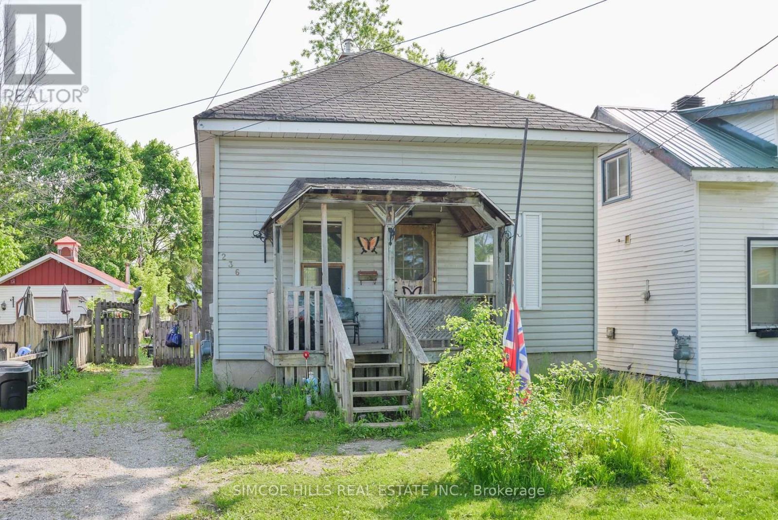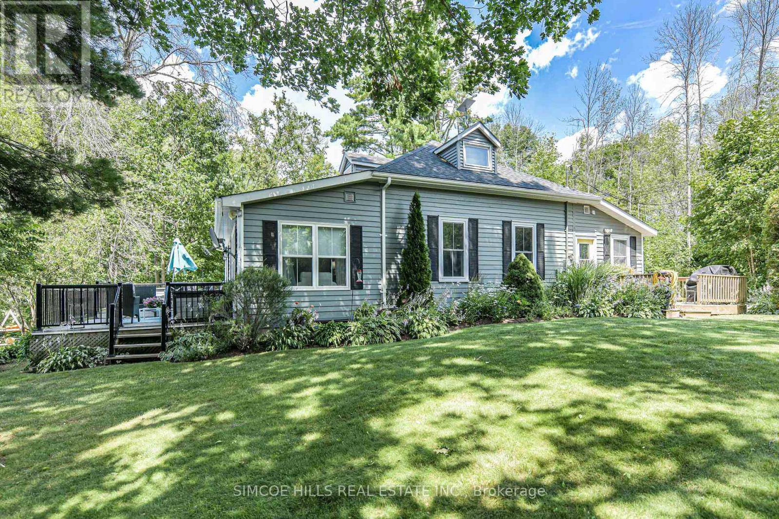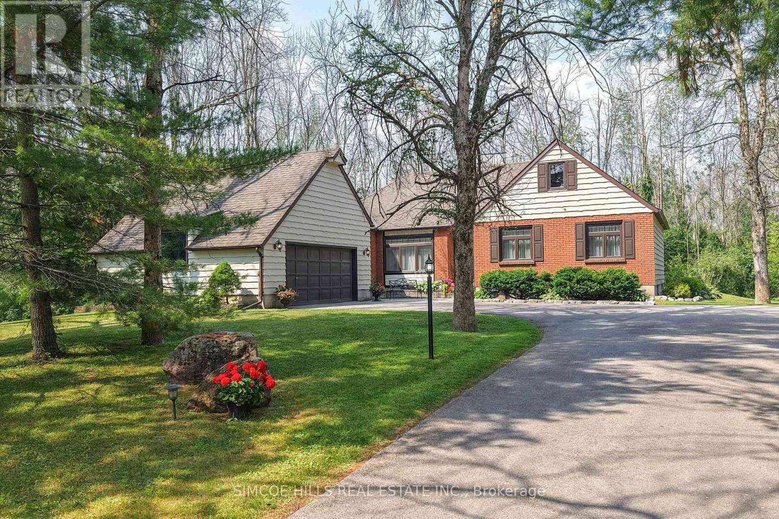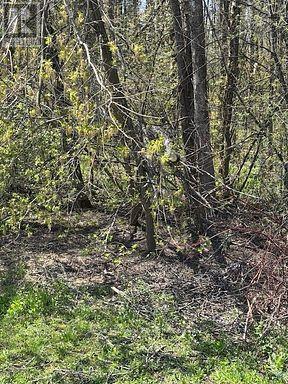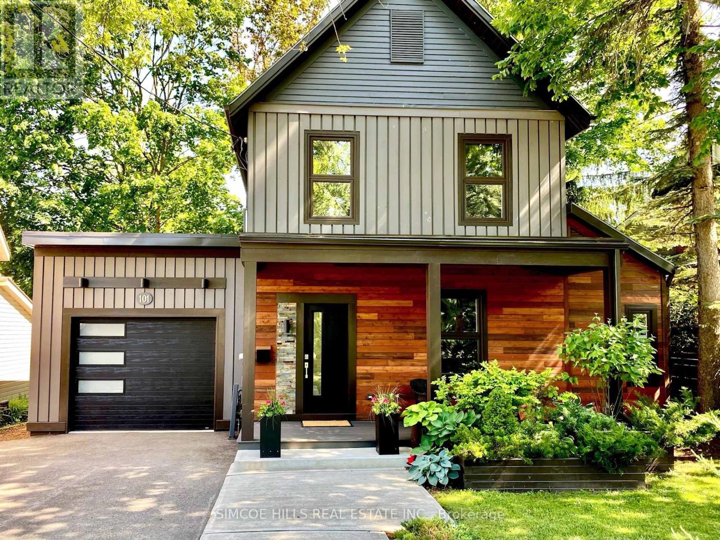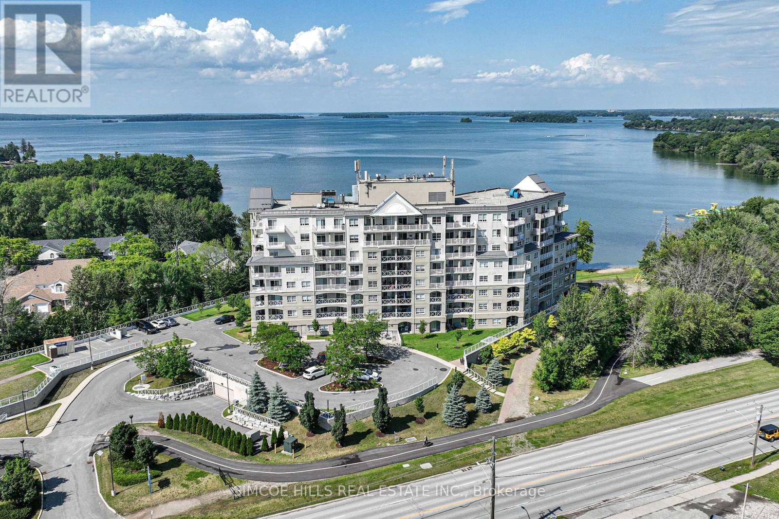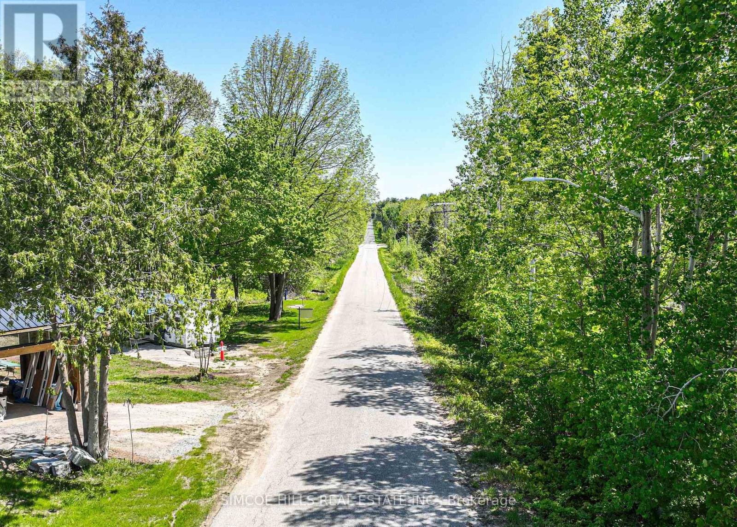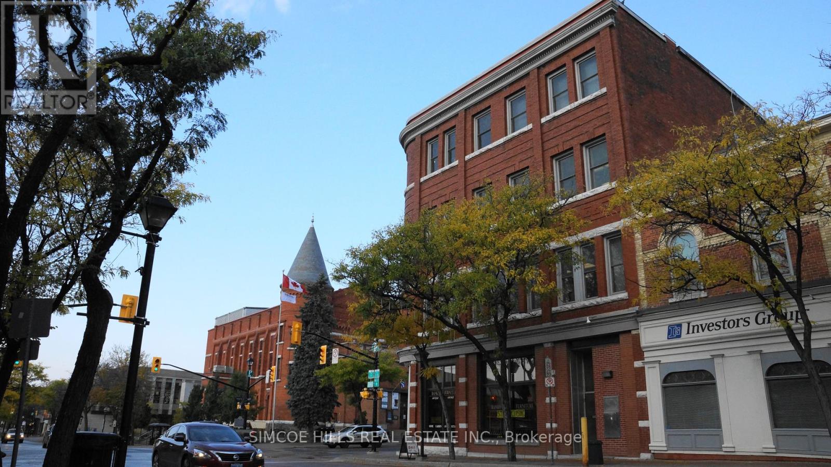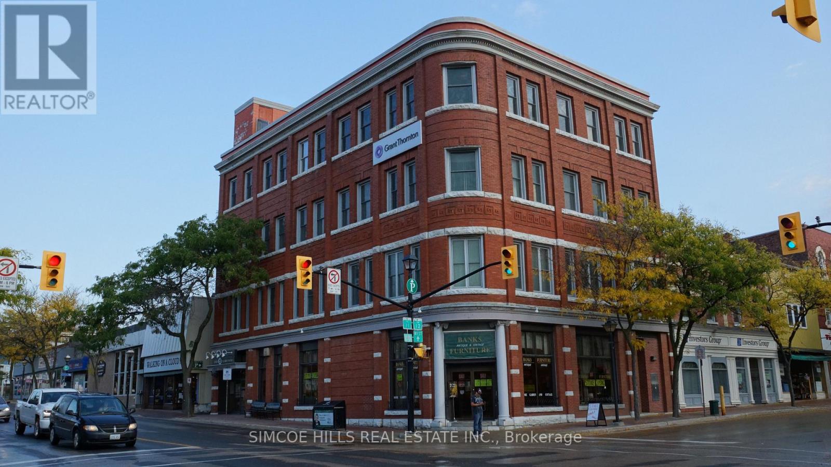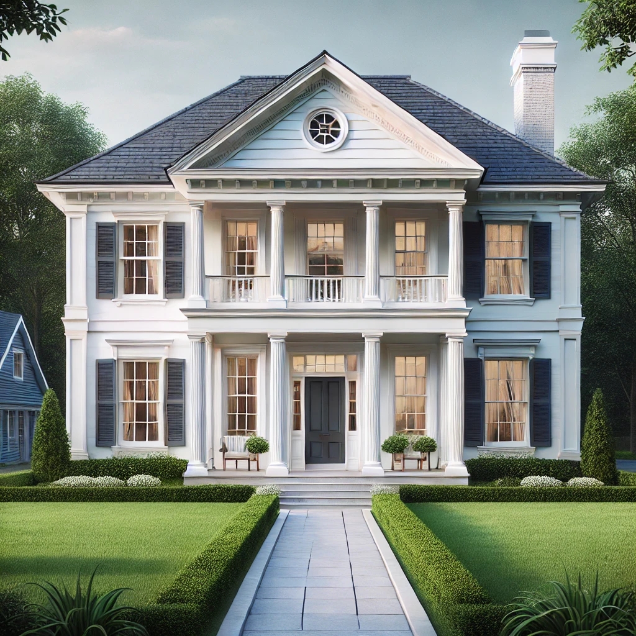236 Front Street S
Orillia, Ontario
Priced to Sell for lot value . With a home that can still be used for a single family or consider for development potential . Large Lot. Eat in kitchen. Covered front porch. Hot water on demand. A Newer Central Air conditioner unit (not hooked up yet). 3 bedrooms. A tool shed and a small workshop with a woodstove. This home presents a fantastic opportunity for those looking to add their own vision.The backyard is large, private and fenced in. Located within walking distance to Orillia's waterfront and downtown area where you can enjoy the trails, Shopping, Parks, & dining and all that Orillia has to offer. Plenty of room to extend the private driveway to accommodate more parking. Don't miss your chance to get started on home ownership today. (id:63035)
Simcoe Hills Real Estate Inc.
6888 Pentland Lane N
Ramara, Ontario
This unique waterfront home blends rustic charm w/ modern updates. Features incl: Kitchen w/10' ceilings, newer appliances +9'x4' island, living rm w/10' ceilings, fireplace, crown moulding, wainscoting, 2 main flr bed, updated baths +a sleeping loft. Converted barn serves as games room/bunkie. Quiet bay w/hard packed sand. Shallow at shoreline--perfect for children. Great fishing, boating. On Trent Severn. Fabulous sunsets!. 15 min to Orillia or just min to Washago. Only 90 min to GTA. (id:63035)
Simcoe Hills Real Estate Inc.
185 Medonte Sideroad 2 Road
Oro-Medonte, Ontario
Step from the kitchen to the huge back deck to sip your coffee and watch the sunrise over a backyard oasis. Pictures can't convey just how inspired you will feel once you see this beautiful property (2.92 acres). Fenced & tree-lined for privacy. This property features a level lot & expansive lawn leading to a beautiful, artesian well-fed pond with an island at the center with a section approx 16 ft deep, fresh moving water, with bridges & shade trees for sitting . Then onto a back forested area that has a creek flowing through it, trails, and an orchard that creates a tranquil paradise. It is large enough to host outdoor events & your guests could camp overnight night and feel like they are at a relaxing nature resort. Evenings offer stargazing from your hot tub on the deck, listening to the birds and frogs. Sunshine, or rain you will be covered in the shelter of the custom wood gazebo. An oversized, insulated 2.5 car garage combined with a huge driveway ensures you have all the parking space you need - think RV & other toys. Fade-free Hardie Board wood siding & stone exterior walls for minimal maintenance. Inside you have a great floor plan suitable for anyone, open concept, light filled with a bay window and walkout to back deck. Large bathrooms & kitchen. Hardwood flooring in the main living areas. The high dry basement offers potential for extended family living with a walk up to garage, a nicely renovated washroom, above grade windows in the finished family room and games room. A beautiful front walkway & patio, paved drive, landscaping, and iron fencing at the front complete the picture of perfection. The artesian well feeds the pond and ensures you won't run out of water. 200-amp power. See list of updates from L.A. Great Location, country living but not isolated. Great neighbors. Easy hwy access to Coldwater, Orillia, Barrie, Midland for major amenities. Mount St. Louis Moonstone Ski Resort is mins away.OPEN HOUSE SAT AUG 9TH 11AM -1P.M. (id:63035)
Simcoe Hills Real Estate Inc.
17 - 492 Laclie Street
Orillia, Ontario
Worry free living! Beautiful Townhome at the sought-after Lakeridge Condo a tranquil enclave of townhomes, offering a private setting In Orillia's north ward. Excellent Small Condominium Complex with plenty of visitor's parking and a parkette. Great location close to downtown Orillia, trails, lake, golf, shopping, schools, Hwy 11 & public transit! This unit features a covered entry to double front doors. Enjoy the light filled, spacious, primary bedroom with walk in closet and a large semi ensuite bathroom with separate soaker tub and shower. The updated south facing kitchen features quartz countertop, tile backsplash, maple cabinetry and pantry. The stainless-steel fridge, stove and dishwasher are just under 5 years old! Walkout to the private patio from the kitchen. The open basement offers a finished room, (could be an extra bedroom or home office), a laundry area, a large storage closet and an open area. A new gas furnace was installed in 2019 and new central air in 2022. The condo fees take care of landscaping, ground maintenance of the front and rear yard, snow removal, and the exterior maintenance, including windows & roof. All windows were replaced within past 5 years, and patio doors are scheduled to be replaced this year. The attached garage and stone walkway complete the worry-free living lifestyle. Flexible closing dates. As soon as you drive in you get the feeling that this would be a beautiful, peaceful place to live. (id:63035)
Simcoe Hills Real Estate Inc.
311 John Street
Orillia, Ontario
Legal Duplex! Best suited for an owner-occupied income property. This property features updated plumbing, wiring, insulation & ductwork. Major renovations done in 2014 - 2015, when permit pulled to create the 2nd unit in the basement. An addition in 2020-2021 increase the total sq footage to 1599 sq. Ft. The main floor 2-bedroom owners' suite boast beautiful light filled oversized family room with a cathedral ceiling, numerous, huge windows, and sliding door walk out to the newer large wrap-around deck. A spacious bathroom with jacuzzi soaker tub. Owners unit has its own laundry and den roughed in for bathroom and kitchenette in lower level. The one-bedroom basement unit has a spacious 4 pc bathroom, kitchen, living room, it's own laundry, and a covered separate entrance at ground level. The pictures don't do this home justice whether inside or out you will be pleasantly surprised at all it has to offer- from the oversized back deck - perfect for soaking up the southern sun or entertaining, to the expansive backyard, featuring perennial gardens. large 60 ft by 172 ft lot. Situated in Orillia's, original west ward, this mature, family friendly, neighborhood is conveniently located near all amenities, including the hospital, numerous parks, schools, and shopping. A triple-wide driveway. It's an optional layout to convert it to a 3 bedroom 2 bath home or keep it as it is now to accommodate multigenerational living or rent it out as duplex for extra income. Exceptional Value for a legal duplex on a lot large enough to add another unit or garage or pool. A comprehensive list of work done is available. The tenant in basement is moving out with the owner so vacant possession will be possible. This worry free home could be the perfect one for you. Bsmt apt can be shown every day but only at 8:00-10:00 am or 7:00-9:00 pm and must have 24 hour notice. (tenant is night shift worker; must sleep during day). Please see Realtor Remarks for more details (id:63035)
Simcoe Hills Real Estate Inc.
425 - 40 Museum Drive
Orillia, Ontario
Welcome to Leacock Village. This exceptional end unit is just steps from Lake Couchiching. It has been well maintained with many upgrades. Features include 2+1 bedrooms with primary bedroom on the main floor, 3 bathrooms, lovely updated kitchen open to both the living room and dining room both which have hardwood floors. The living room is also enhanced by the gas fireplace, cathedral ceilings and walkout to the deck. Upstairs is lots more space which includes a large bedroom, walk in closet, 5 piece bathroom, plus a built in office area. The lower level is partially finished with a bathroom, bedroom and workshop still leaving lots of space for storage or other options. Experience this community living where time is spent enjoying Life! Condo fees cover Rogers cable/internet, snow removal to door, lawn care, exterior maintenance+ annual window cleaning. (id:63035)
Simcoe Hills Real Estate Inc.
131 Courtland Street
Ramara, Ontario
Step through the welcoming front foyer and you'll immediately sense the thoughtful touches that make this home truly special. The sep dining room, adorned with classic wainscoting, invites you to linger over meals with loved ones. Wander into the spacious living room, where a 3 sectional wall unit anchors the space. The cozy sitting room, featuring oak floors, a walkout to the yard, offers the perfect spot to curl up with a book. In the heart of the home, the kitchen has been thoughtfully expanded, making meal prep more efficient and creating a warm gathering place. The primary bed includes its own ensuite, while 2 additional bed share the main bath, making this home perfect for families or hosting guests. Downstairs, the fully finished basement provides even more living space--a fam room, games rm., laundry, bed and 3 pce bath. Outside the beautifully treed lot offers privacy and the simple pleasure of quiet country living. With 2 beaches nearby weekends can be spent exploring natures beauty .Located on a school bus route, its as practical as its charming. Perfect place to call home! (id:63035)
Simcoe Hills Real Estate Inc.
509 - 354 Atherley Road
Orillia, Ontario
Lake Views & Elegant Comfort at Panoramic Point Soak in uninterrupted views of Lake Couchiching from your private, oversized balcony in this thoughtfully designed 2-bedroom plus den, 2-bathroom suite in the prestigious Panoramic Point community. This bright, open-concept unit is perfectly positioned to maximize natural light and waterfront vistas, with walkouts to the patio from the living room, primary bedroom, and second bedroom. The kitchen is as functional as it is stylish, featuring a breakfast bar that opens to the main living space ideal for casual dining or entertaining. The primary bedroom offers a peaceful escape with lake views, walk-in closet, and ensuite. The versatile den adds flexibility as a home office, reading nook, or formal dining area. Enjoy the full suite of resort-inspired amenities: indoor pool and hot tub, fitness centre with lake views, saunas, guest suites, and an elegant party lounge with gas fireplace and outdoor patio. Additional conveniences include underground parking, storage locker, car wash, bike storage, and a designated canoe/kayak area. Experience year-round recreation and relaxation, just minutes to shops, dining, theatre, golf, and steps from scenic walking trails that meander along the lake and through the adjacent parkland perfect for peaceful strolls, morning jogs, or taking in the changing seasons. Bring your best friend- our pet friendly policy means they're welcome too. (id:63035)
Simcoe Hills Real Estate Inc.
408 - 354 Atherley Road
Orillia, Ontario
Welcome to the epitome of lakefront living. Wake up to breathtaking, panoramic views of Lake Couchiching, where the picturesque shoreline, sandy beach, and scenic walking and biking trails are right at your doorstep. This beautifully appointed 2 bedroom +, 2-bath unit offers an unparalleled waterfront lifestyle. The open concept living and dining area seamlessly flows to a private balcony with a BBQ hookup, perfect for outdoor relaxation. A gourmet kitchen with a breakfast bar makes entertaining effortless. The primary bedroom boasts a walk-in closet, ensuite bath, and direct access to the balcony, inviting serene morning views. The second bedroom also features a walkout to a balcony, while the versatile den is ideal as a home office or dining space. For added convenience, the unit includes in-suite laundry. Enjoy the ease of two underground owned parking spaces, a private storage area, a car wash bay, a bike storage room, and a canoe/kayak space. Panoramic Point offers an exceptional array of amenities: an indoor pool and hot tub, an exercise room with lake views, saunas, and a stylish lounge/party area with a gas fireplace and outdoor patio. Guest suites provide accommodations for visitors. Nestled near parks, dining, shopping, theatre, golf, skiing, and boating, this residence combines natural beauty with urban convenience. Experience lakefront living at its finest! (id:63035)
Simcoe Hills Real Estate Inc.
145 Courtland Street
Ramara, Ontario
Another slice of paradise--this 99' x200' building lot offers the ideal setting among the trees to create your dream home. Just steps from the shores of Lake Simcoe and two lovely public beaches. Located in a charming rural neighborhood with a picturesque horse farm across the road yet only minutes to downtown Orillia. You will find great shopping, a vibrant library, entertainment options and an array of excellent restaurants and coffee shops in Orillia plus golf, a rec center and so much more. All costs/fees and due diligence to acquire building permits are the Buyer's responsibility. (id:63035)
Simcoe Hills Real Estate Inc.
101 Jarvis Street
Orillia, Ontario
Experience the charm of a completely transformed home that surpasses typical renovations. Every detail reflects exceptional craftsmanship and thoughtful custom design. This century-old residence has been meticulously gutted and rebuilt, featuring two additions, a garage, two decks, and a covered front porch.Strategically placed plumbing accommodates future expansions, while a bright back foyer with glass entry doors welcomes you. The open pantry off the kitchen enhances functionality. Comprehensive upgrades include new plumbing, wiring, insulation, water and sewer lines, roof, walls, kitchen, bathrooms, and stunning high, beamed ceiling.Situated in the desirable Old North Ward of Orillia, this home is just a short walk from Couchiching Beach Park, downtown shopping, dining, and essential amenities such as schools, hospitals, and recreation centers. The versatile layout includes a main floor primary bedroom with an ensuite and walk-in closet, currently utilized as a family room and office.The bright insulated garage boasts 14-foot ceilings and an interior entrance, with potential for a separate suite. The seamless flow between the kitchen, dining, and great room provides breathtaking views of the beautifully landscaped, fenced backyard. With ceiling heights of 10, 9, and 13 feet, the chefs dream kitchen features stainless steel counters, a center island, and pantry, while the impressive great room, complete with a gas fireplace and abundant natural light, is enhanced by oversized glass doors and a wood feature wall.For a complete list of updates and renovations, please refer to the feature sheet. This home truly needs to be seen to appreciate all it has to offer. (id:63035)
Simcoe Hills Real Estate Inc.
402 - 354 Atherley Road
Orillia, Ontario
Lakefront Lifestyle at Its Finest - Discover the ultimate in waterfront living at sought-after Panoramic Point, where everyday feels like a getaway. Nestled along the scenic shoreline of Lake Couchiching, this nicely appointed 2-bedroom, 2-bathroom condo offers a seamless blend of comfort and resort-style amenities. Wake up to light-filled spaces and step out onto your private balcony from the living room, primary suite, or second bedroom each with its own access perfect for morning coffee or evening sunsets. The kitchen features a stylish breakfast bar, ideal for casual dining or entertaining. The primary bedroom also includes a walk-in closet and a private ensuite for your convenience .Beyond your suite, enjoy direct access to sandy beaches, tranquil walking and biking trails, and full use of exceptional amenities: an indoor pool and hot tub with lake views, fitness centre, saunas, a cozy lounge with gas fireplace, guest suites, and more. There's also underground parking, a car wash, bike storage, and a dedicated area for canoes and kayaks. Located minutes from vibrant local dining, shopping, parks, theatre, skiing, golf, and boating. Panoramic Point is the perfect place to call home or enjoy as a luxurious retreat. (id:59911)
Simcoe Hills Real Estate Inc.
1366 Wilson Point Road
Severn, Ontario
A Beautiful, serviced building lot in the City of Orillia. New city water and sewer services. Driveway permits pulled. Great location, in Orillia's North Ward close to quiet new home development and waterfront homes. The Trail Systems are literally only a few steps away. Walk or Bike the Millennium trail to Orillia's downtown & waterfront and use the trans Canada trail system to go anywhere in Canada. Easy highway access for commuters. A Serviced lot in Orillia is hard to find. Build your custom home or an investment property . Ideal to Design and build a home for multi-generational living. The zoning permits up to three units. A good property for builders- save time and money with this shovel ready lot. This idyllic setting presents an opportunity to build a custom home surrounded by the beauty of nature, with ample space for 2nd or third unit and garage. site plans, topographical surveys, sound studies, are available from listing agent (id:59911)
Simcoe Hills Real Estate Inc.
1361 Con 2 Road N
Ramara, Ontario
Last 6/10 K, of Con Rd 2 is "unassumed" by the Twp of Ramara. The road is not maintained or plowed in the winter. Because it is unassumed, you would be unable to obtain a Building Permit. The property is most suited for a quarry operation. **EXTRAS** None (id:59911)
Simcoe Hills Real Estate Inc.
205 - 6 West Street N
Orillia, Ontario
PRIME DOWNTOWN LOCATION. PRESTIGIOUS FORMER BANK BUILDING. THIS SPACE WAS THE BOARDROOM. ELEVATOR, 2 PUBLIC WASHROOMS. 1 PRIVATE WASHROOM. SHARED KITCHENETTE .1100 SQ FT (id:54662)
Simcoe Hills Real Estate Inc.
4 - 2-10 Mississaga Street E
Orillia, Ontario
PRIME DOWNTOWN LOCATION. CORNER OFFICE IN HISTORIC BUILDING. GOOD WINDOW SPACE. SHARED KITCHEN RECEPTION /WAITING AREA AND WASHROOM. UTILITIES AND TMI INCLUDED IN RENT. 2 ADDITIONAL INTERIOR OFFICES AT $650/MONTH (id:54662)
Simcoe Hills Real Estate Inc.
