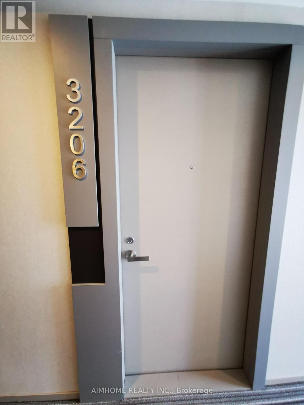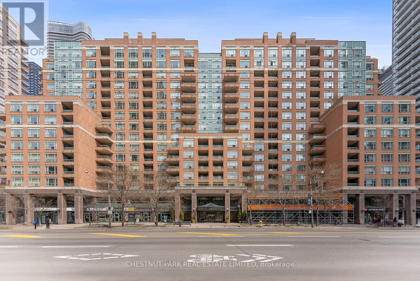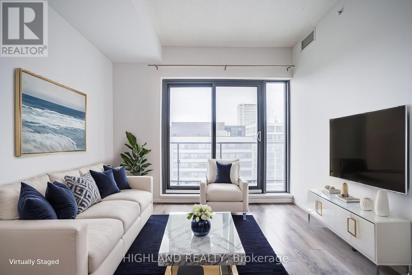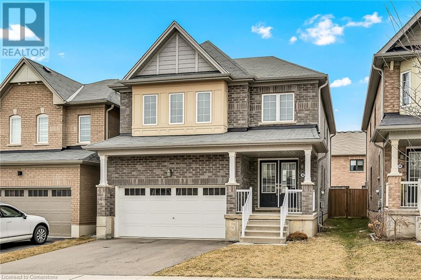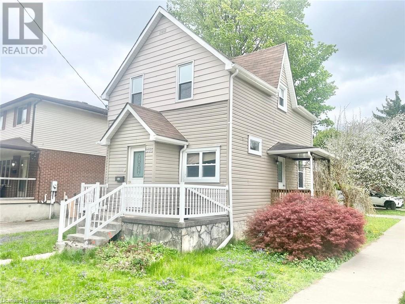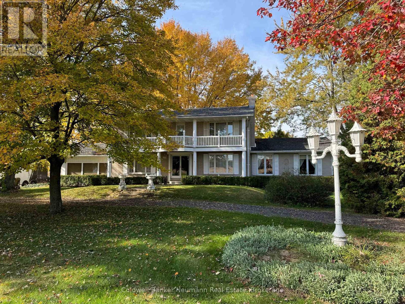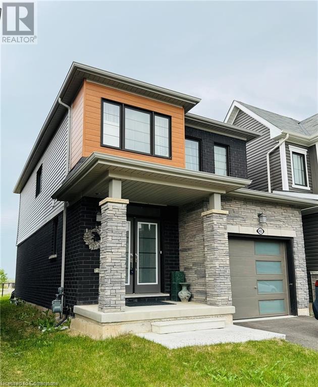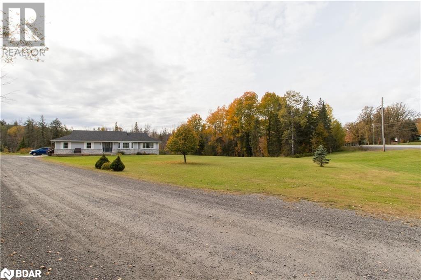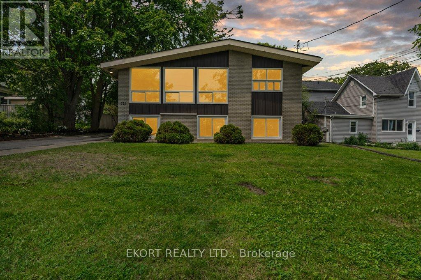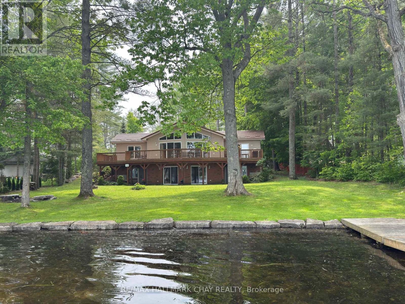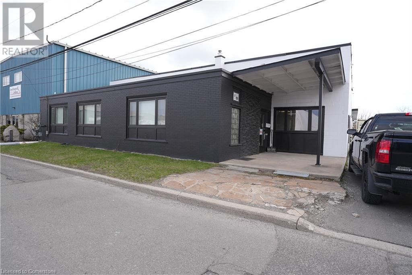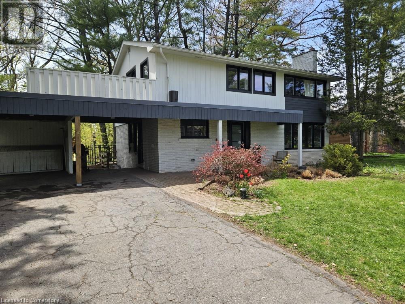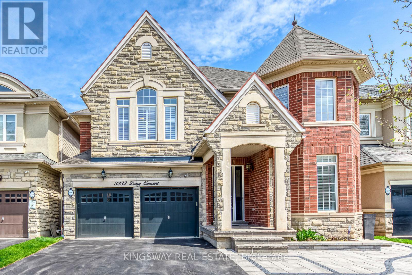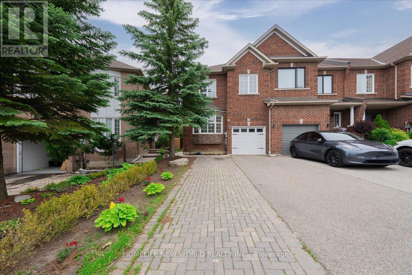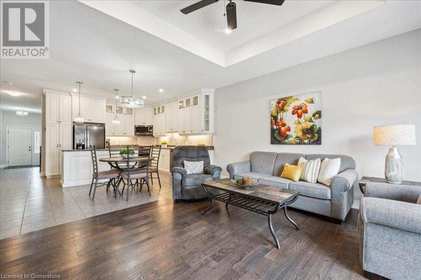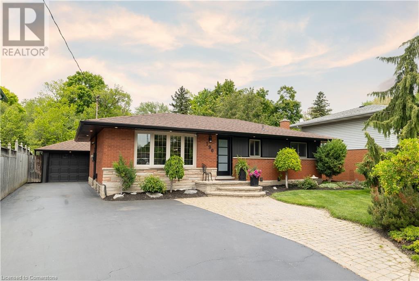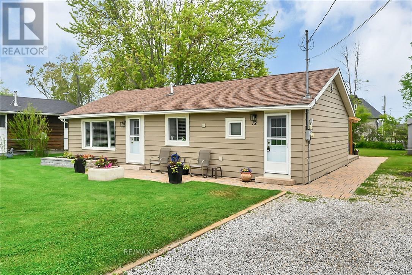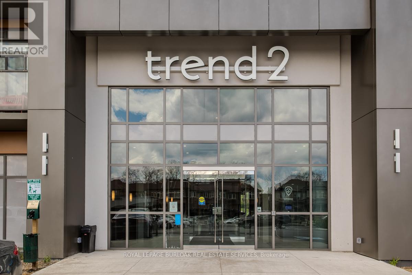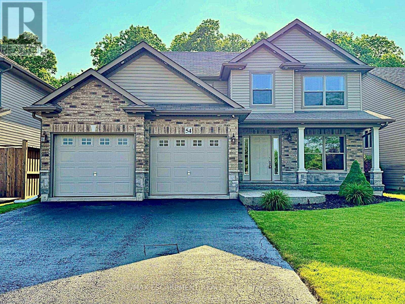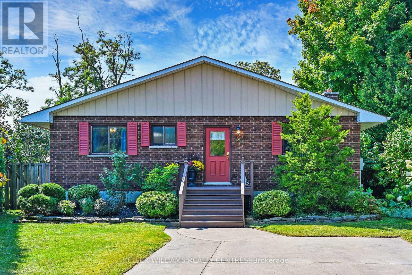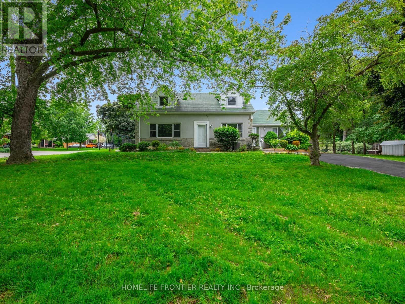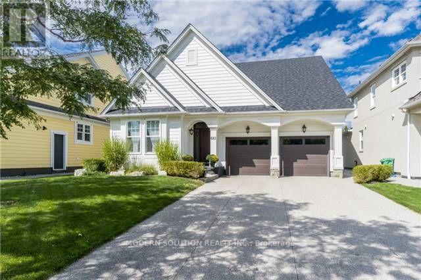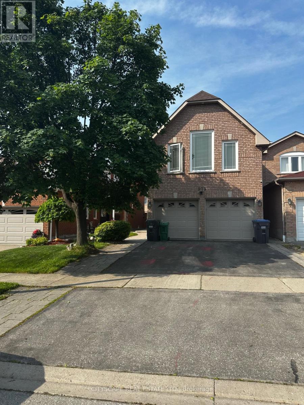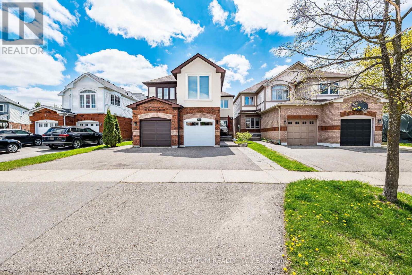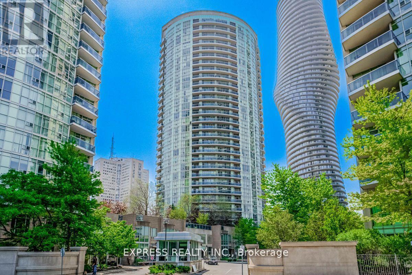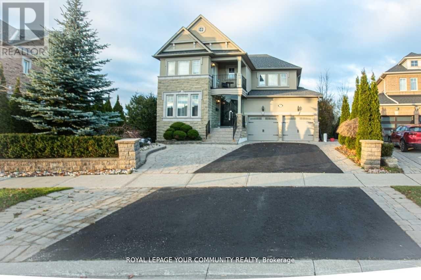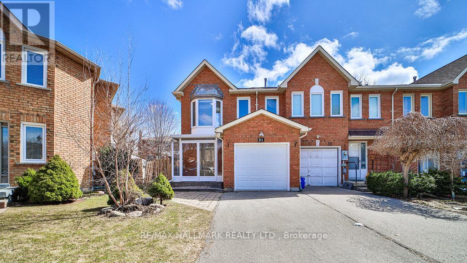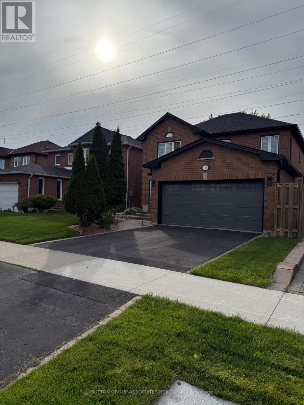523 - 50 Ann O'reilly Road
Toronto, Ontario
Offer anytime, Must See! Prime Location, Luxury Tridel Built Condo. Beautiful Super Clean Corner Unit with 3 Bedroom 2 Full Bath. 912 Sq Ft, Efficient Open Concept Layout with No Wasted Space, Large Balcony, Modern Kitchen With Stainless Steel Appliances And Laminate Floors Through-Out. Luxury Amenities, Gym, Roof Top Bbq, Party Room, Movie Theatre Etc..! 24Hr Concierge Service. Mins To Fairview Mall, 404/401, Subway/Ttc, Supermarket And Restaurants. 1 Parking And 1 Locker, Public Transportation Is Just At Your Door Step. (id:59911)
Homelife/future Realty Inc.
3206 - 159 Dundas Street S
Toronto, Ontario
Stunning Corner Suite - 2 Bed, 2 Bath at Pace Condos by Great Gulf! Modern 643 sq ft unit featuring wraparound floor-to-ceiling windows, 9 ft ceilings, and sleek laminate flooring throughout. Contemporary kitchen with granite countertops and built-in appliances. Luxury finishes in every room. Just steps to Toronto Metropolitan University (formerly Ryerson), 24-hour streetcar service, and quick access to the DVP & Gardiner. Exceptional downtown living in a stylish, well-connected building! (id:59911)
Aimhome Realty Inc.
1610 - 889 Bay Street
Toronto, Ontario
A Rare Opportunity at 889 Bay Street- Three Suites in One!! Step into a truly extraordinary residence in the heart of downtown Toronto. Located in the prestigious 889 Bay Street, this one-of-a-kind 2,885 sq. ft. luxury suite is the inspired combination of units 1608, 1610, and 1611. Offering a remarkable scale rarely seen in condo living, this expansive home delivers unparalleled flexibility, volume, and presence. With three separate entrances, the suite offers unmatched versatility to live grandly as one seamless home or customize the layout for multigenerational living, private guest quarters, or live-in staff. Two full kitchens, a self-contained one-bedroom suite, and a thoughtfully designed layout create endless lifestyle possibilities. Flooded with natural light through expansive windows, this residence feels bright and open at every turn. Included with this exceptional home are three parking spaces and three storage lockers- a rare and valuable offering in Toronto's downtown core. Building Amenities: 24/7 concierge & security, well-equipped gym, party & meeting rooms, visitor parking, on-site retail including a café and pharmacy. Unbeatable Location Bay Street Corridor: Just steps to Wellesley & College subway stations. Walking distance to the University of Toronto, Toronto Metropolitan University, Eaton Centre, Queens Park, the Financial District, and Toronto's top hospitals. Also close to Yorkville's luxury shops & dining, and iconic venues like Massey Hall and the Elgin/Winter Garden Theatres. This is more than a home- it's a legacy property in one of Toronto's most connected and sought-after neighbourhoods! (id:59911)
Chestnut Park Real Estate Limited
3004 - 159 Dundas Street E
Toronto, Ontario
AAA location: Steps to TMU (formerly Ryerson University), Yonge-Dundas subway station, and streetcar lines. Walk to Eaton Centre, top hospitals, University of Toronto, and George Brown College *Sun-drenched and spacious 1-bedroom, 1-bathroom unit.* Boasting floor-to-ceiling windows and a coveted south-facing exposure, this home is flooded with natural light and offers breathtaking city and lake views.* Enjoy 9-foot ceilings, a large private balcony, and a modern kitchen outfitted with sleek stainless steel appliances. The thoughtfully designed layout features a walk-through bathroom with direct access from the primary bedroom, combining style and convenience seamlessly. Residents enjoy access to premium amenities, including a 24-hour concierge, sun deck, landscaped garden, BBQ area, outdoor pool, and a fully equipped gym. Perfect for investors or anyone seeking a contemporary, move-in-ready space in the vibrant heart of the city. (id:59911)
Highland Realty
36 Sumac Drive
Caledonia, Ontario
Stunning 4 bedroom family size home in planned community in Caledonia. Located near the Grand River - enjoy the many nature filled walking trails and parks. It’s a great place to raise a family! Home has lots of space - main floor family room, large open kitchen and eating area. Enjoy the office space set aside for kids' homework and keeping household organized. Upstairs boasts 4 large bedrooms - master suite with walk-in closet and your own private ensuite. Laundry is also located near the bedrooms - very handy! 2 car garage opens into kitchen for easy entry with groceries. Basement is high and full with rough in bathroom. It is unfinished ready for whatever your family needs - play space, gym area, theatre room - or all of it. All of this within walking distance of new elementary school! RSA (id:59911)
Royal LePage State Realty
305 Patricia Avenue
Kitchener, Ontario
Welcome to this spacious single detached home offering 3 generous bedrooms and 2 full bathrooms. The basement features a versatile bonus space—perfect for a home office, yoga studio, or creative retreat. Situated on the sunny corner of Patricia Avenue and Talbot Street, this home is bathed in natural light throughout the day. With a total area of 2,820.14 sq. ft. and a perimeter of 246.06 ft, there’s plenty of room inside and out. The location offers convenient access to pretty much everywhere in the Kitchener-Waterloo region—making your daily commute or weekend outings a breeze. A fantastic opportunity waiting for you to call it home. (id:59911)
Peak Realty Ltd.
29284 Jane Road
Chatham-Kent, Ontario
Discover the perfect blend of country charm and modern convenience on this stunning 49-acre farm property, just 2.5 km north of Thamesville and 10 minutes from Highway 401. This estate features a mix of productive farmland, a beautiful hardwood bushlot, and a grand 4-bedroom, 3 +1 bathroom home surrounded by mature trees. Inside, you'll find expansive rooms with soaring ceilings and exquisite original details, offering a timeless elegance. The primary suite boasts a private balcony overlooking the picturesque landscape. A modern oil boiler and outdoor woodstove provide efficient heating, while a Generac generator ensures uninterrupted power. For those who need ample storage or workspace, the property includes a 60' x 40' drive shed and a 64' x 40' Quonset, both equipped with concrete floors and electricity. The 24-acre hardwood bush offers a sustainable source of firewood and adds to the serene setting. Whether you're looking for a hobby/horse farm, a country retreat, or a private estate, this property is a rare opportunity to enjoy rural living without sacrificing accessibility. (id:59911)
Coldwell Banker Neumann Real Estate
460 Dundas Street E Unit# 433
Waterdown, Ontario
Welcome Home! Live the TREND lifestyle in this well-appointed 692SQFT 1 Bed plus Den 4th floor unit conveniently located in Waterdown. This unit has a great layout and features luxury finishes such as upgraded vinyl flooring, crisp white kitchen cabinets with extended uppers, quartz countertops including an extended breakfast bar and undermount sink, subway tile backsplash, and stainless steel appliances. The 4pc bath features upgraded tiling, plumbing fixtures, and quartz countertop. The 9' ceilings and floor -to -ceiling windows allow for tons of natural light along with an ideal southwest view. The bedroom also features a large window and spacious walk-in closet. Utilize your new Den for a home office, exercise room, extra storage, or a second bedroom. The building offers wonderful amenities such as a roof -top bbq and patio area, fantastic party room, bike locker, and gym. Geothermal heating/cooling helps to keep your utility bills LOW! In -suite laundry, 1 underground parking spot and storage locker are included. This unit will not disappoint. (id:59911)
RE/MAX Escarpment Realty Inc.
402 Barker Parkway Parkway
Thorold, Ontario
Bright and Spacious Home Located in Empire Calderwood Community, Thorold! Situated to Major Commuting Routes Lundy's Lane and Highway 406. Only 10 Mins Away from Costco, Walmart, Brock University. 15 minutes away from Niagara College ( Welland Campus) & Niagara General Hospital. This property features 3 Bedrooms And 2.5 Washrooms, Bed and Mattresses are included. Tenants will pay Wi-Fi, utilities (HYDRO,GAS, WATER, HOT WATER TANK RENTAL), and content insurance during the lease term. SS Refrigerator, Stove/Oven, Dishwasher, Washer/Dryer, Microwave, All ELFs and AC are included. Property is available by August 2025. We are currently looking for AAA+ Tenants. Key Deposit of $300 and tenant to provide contents insurance before moving-in. The landlords prefer a Credit Score of 650++, NO PETS. NO SMOKING. (id:59911)
Exp Realty
11153 522 Highway
Port Loring, Ontario
This renovated three-bedroom, two-bath bungalow sits well back from the road on a picturesque, partially cleared 8.9-acre parcel surrounded by mature trees. The bright eat-in kitchen, updated in 2021 and equipped with an island, opens to generous living and family rooms that are ideal for gatherings. A primary suite offers a three-piece ensuite, while two additional bedrooms share an updated four-piece bath completed in 2018. The roof was replaced in 2017, and the home is wired for a back-up generator. The high-ceiling basement, accessed separately from outside, provides laundry facilities, a workshop area, pool-table space and abundant storage. Outbuildings are a major asset: there is a two-storey, 20 x 20 ft shop with 220-amp service, a sink and upper-level storage. You can also keep your toys in a 12 x 9 ft shed across from the shop and a newly added 27 x 18 ft insulated and heated Quonset hut for year-round projects. The flat yard offers ample room for parking trucks, trailers and recreational vehicles. The property backs directly onto OFSC snowmobile trails and vast Crown land, providing immediate access to ATVing, hiking, hunting and assured privacy. It is just minutes from local shops, dining and a residents-only beach, and a school-bus stop sits at the driveway. Move in, light the grill and enjoy everything this turnkey rural retreat has to offer. (id:59911)
Keller Williams Experience Realty Brokerage
721 King Street W
Kingston, Ontario
Discover the wonderful opportunity that is 721 King Street West in Kingston, whether it be investment potential or family living in one of Kingston's most desirable neighbourhoods. Just steps from St. Lawrence College and Queen's University's West Campus, this spacious home offers six generous bedrooms (3 up, 3 down) and two full bathrooms. Investors will appreciate the strong cap rate, low maintenance requirements and prime location, making it a turnkey addition to any portfolio. Families will love the proximity to excellent schools, parks and the waterfront lifestyle. Enjoy being within walking distance to the scenic Portsmouth Olympic Harbour, lakeside trails, and public transit, offering quick access to downtown amenities. Whether you're seeking steady rental income or a spacious home in a vibrant community, this property checks all the boxes. (id:59911)
Ekort Realty Ltd.
3158 Spring Lane N
Selwyn, Ontario
Welcome to your lakeside retreat in the heart of Kawartha Lakes! Nestled on the serene shores of Lovesick Lake, this turnkey cottage offers good shoreline and the ultimate blend of modern comfort and natural beauty. Picture yourself enjoying a lakeside dinner on the sleek glass-enclosed deck or an evening beverage on the dock taking in a sunset. The cottage has been beautifully updated inside and out with vaulted ceilings, an open-concept kitchen, living and dining area that invites light and nature indoors. The bright, modern kitchen features stainless steel appliances, fresh white cabinetry with natural counters, a farmhouse sink, and under-cabinet lighting. The updated bathroom boasts a glass shower enclosure and double vanity. The entire cottage is enhanced by durable and elegant, luxury vinyl plank flooring. Stepping outside, you can immerse yourself in lake life. Swim, paddle board, or kayak off your recently updated cantilever dock, where the water is deep, clean, and perfect for a refreshing dip. With Stoney Lake to one side and Lower Buckhorn to the other, you're ideally situated to explore the best of The Kawarthas and the Trent-Severn system by boat. The property also features a new shed with an upgraded metal roof. This could be perfectly repurposed as a bunkie for guests or simply extra storage. Privacy is yours on this quiet cul-de-sac, with the property backing onto greenspace. Whether you're relaxing by the cozy fireplace during cooler months or hosting friends on the spacious deck, this property comes with everything you need to enjoy it from day one; a complete package, ensuring your only task is to unpack and start making family memories! Around 18 minutes from Lakefield, this is a rare chance to experience the magic of lakeside living, surrounded by nature yet close to all amenities. Whether you're seeking peaceful sunset views or adventures on the water, this property has it all. This is lake life at its finest. Move in, relax, and enjoy! (id:59911)
RE/MAX Hallmark Eastern Realty
1832 Kilworthy Road
Gravenhurst, Ontario
WELCOME TO YOUR YEAR-ROUND RETREAT ON BEAUTIFUL SPARROW LAKE! Only 1 1/2 hours from Toronto. Whether you're dreaming of a full-time home, family cottage, or investment property, this spacious Royal Home offers true FOUR-SEASON LIVING on one of the most desirable lakes in the region. Set on the scenic TRENT SEVERN WATERWAY, its a gateway to endless boating and fishing adventures. Offering nearly 3,200 sq ft of finished space, this 5-bedroom + den, 2-bath home boasts vaulted ceilings, an open-concept design, and STUNNING LAKE VIEWS from all primary rooms and 3 bedrooms. Gather with family and friends on the large wraparound deck, with walkouts from both living and dining areas, inviting you to enjoy outdoor living and panoramic vistas across McLean Bay. The home is designed for easy YEAR-ROUND LIVING with a high-efficiency propane furnace, air conditioning, well water, and a durable steel roof for low-maintenance peace of mind. The bungalow layout allows easy entry from the road with no stairs. The main level features a welcoming foyer, leading to the HUGE great room, kitchen with island and open to the dining area, as well as 3 generous size bedrooms. The lower level, predominantly above grade, offers plenty of natural light, a direct walkout to the dock and water edge with versatile family spaces and a custom FISHING STATION to store rods and tackle; 2 more bedrooms and a den, laundry room that provides ample cabinetry, folding counter and space for a freezer. Outdoors, you'll love the double garage, two sheds by the lake for storing water toys, a charming flagstone walkway, and a level lawn perfect for games and gatherings. enjoy nights by the firepit and effortless days on the winter-rated floating dock that eliminates seasonal removal hassle. Located on a paved, year-round road with garbage pickup. Sold TURN-KEY with most furnishings included simply arrive and enjoy! A wonderful place to build memories on the shores of sought-after Sparrow Lake. (id:59911)
RE/MAX Hallmark Chay Realty
97 Frid Street
Hamilton, Ontario
Welcome to 97 Frid Street – A Unique Opportunity in Hamilton’s Thriving Industrial Park. Discover the potential of this versatile commercial unit, ideally situated in the heart of Hamilton’s industrial district. This one-of-a-kind space offers flexible configurations, perfectly tailored to meet a wide range of business needs. The unit features a spacious shop area with a 10.5' x 12' drive-in door, providing easy access for deliveries or equipment. It also includes two washrooms—one located conveniently within the shop—and a professional office layout consisting of five private offices and a welcoming reception area. Whether you need modern office space, a functional shop, or outdoor parking to accommodate vehicles and equipment, this property delivers. Units are available from 2,000 to 7,500 square feet, allowing you to scale and customize the space to your operations. Conveniently located just off Highway 403, this prime location offers excellent connectivity to the Guelph/Waterloo region, Toronto, and beyond. Don't miss this outstanding opportunity to elevate your business in one of Hamilton’s most accessible and high-potential industrial areas. (id:59911)
Exp Realty
260 Linwood Crescent
Burlington, Ontario
For 1 Year Lease; fully updated 4 bedroom home on sought after crescent in southeast Burlington. Open-concept main level with hardwood floors, woodburning fireplace and beautiful picture windows overlooking a forested ravine. Modern, custom kitchen with stainless steel appliances, gas range, quartz countertop and large centre island with prep sink. Main-level laundry, mud room and 2 piece bath. Four large bedrooms upstairs, each with double windows. Primary bedroom features a large private balcony and spa like 4 piece ensuite with stand up shower and soaker tub. Large treed backyard with children's play structure and access to the forested ravine. Unfinished basement is perfect for storage, workspace, gym or kids play area. (id:59911)
RE/MAX Escarpment Realty Inc.
3232 Larry Crescent
Oakville, Ontario
Priced to Sell!!!**Welcome to this beautifully upgraded Trafalgar model by Rosehaven Homes, offering over 3,500 sqft above grade of thoughtfully designed living space**Rare extra-wide frontage allows for both full-size front windows and a grand front entrance, enhancing curb appeal and natural light**Enjoy a fully hardscaped backyard and a walkway to the front, providing a low-maintenance outdoor space that's perfect for entertaining guests**Inside, the professionally finished basement features all above-grade windows that flood the space with natural light, along with a cold room for added storage and convenience**Built in 2014, this home has been updated in recent years with a renovated kitchen showcasing a center island, designer backsplash, and stone-tiled flooring**Upstairs offers 4 spacious bedrooms and 3 full bathrooms, including a spa-like primary ensuite**Throughout the home, you'll find rich hardwood flooring and tasteful finishes that make it truly move-in ready**The main floor includes a private office, family room, living room, and formal dining area everything you need for comfort and flexibility**This rare gem blends size, style, and smart design**don't miss your opportunity to call it home! (id:59911)
Kingsway Real Estate
1422 - 31 Tippett Road S
Toronto, Ontario
Experience Elevated Urban Living In This Stunning 2-Bedroom, 2-Bathroom Condo Nestled In One Of Toronto's Most Coveted Locations! Strategically Situated Just Steps From Wilson Station, With Seamless Access To Highway 401, Yorkdale Mall, And A Diverse Range Of Local Restaurants, Cafes, And Shops, This Suite Offers The Ultimate In Connectivity And Convenience. Perched High On The 14th Floor, This Modern Residence Delivers Breathtaking Views Of The Beautifully Landscaped Pool Area From Your Private Walkout Balcony The Perfect Place To Unwind With A Morning Coffee Or An Evening Glass Of Wine. Built In 2020, The Unit Showcases Contemporary Design And Sophisticated Finishes Throughout. Enjoy 9-Foot Ceilings, Expansive Floor-To-Ceiling Windows That Bathe The Space In Natural Light, And Sleek Laminate Flooring That Adds Warmth And Style. The Gourmet Kitchen Is A Chefs Dream, Featuring Elegant Quartz Countertops, Stainless Steel Appliances, Ample Cabinetry, And A Breakfast Bar Perfect For Entertaining. The Spacious Primary Bedroom Includes A Large Closet And An Ensuite Bathroom With A Modern Stand-Up Shower, While The Second Bedroom Offers Flexible Space For Guests, A Home Office, Or A Growing Family. Both Bathrooms Are Outfitted With Stylish Fixtures And Modern Tiling, Creating A Spa-Like Atmosphere. This Luxury Building Provides Resort-Style Amenities To Enhance Your Lifestyle, Including A Spectacular Rooftop Terrace With A Heated Outdoor Pool, State-Of-The-Art Fitness Centre, Kids Playroom, Chic Party Room For Entertaining, Relaxing Pet Spa, Guest Suites For Overnight Visitors, And More. Enjoy Peace Of Mind With Secure Entry, Professional Management, And The Convenience Of Included Utilities. Dont Miss The Opportunity To Call This Impeccable Condo Home. Book Your Private Showing Today This One Wont Last! (id:59911)
RE/MAX Experts
12 Casa Grande Street
Richmond Hill, Ontario
Stunning and spacious freehold end-unit townhouse offering a total parking for up to five vehicles, located in one of the most sought-after neighbourhoods of Richmond Hill. Ideally situated near Bathurst Street, Elgin West Community Center, and within walking distance to St. Theresa Of Lisieux Catholic High School, The Highest Ranked Secondary School In Ontario. This exceptional property features a beautifully designed modern basement with a separate entrance. A remarkable opportunity not to be missed - Truly A Must-See. (id:59911)
Homelife New World Realty Inc.
28 Bur Oak Drive
Elmira, Ontario
Welcome to 28 Bur Oak Drive - Bungalow townhouse with no condo fees! This lovely move-in ready townhouse offers a main floor primary bedroom, 2 car parking and is located close to shopping and amenities in Elmira. With 2,440 sq ft of total finished living space, this townhouse has 2+1 bedrooms and 3 bathrooms. Enter through the front foyer, past the front bedroom/den and the adjacent 4 piece bathroom and into the open concept kitchen and living room . The white kitchen has ample cupboard space, a large island and dinette, a great spot for your morning cup of coffee! The living room features a tray ceiling, hardwood floors and a gas fireplace. The primary bedroom has a tray ceiling, a walk-in closet and a 4 piece ensuite with shower and double sinks, no need to share your space! Also found on the main floor is the laundry room and access to the garage. Downstairs you will find an extra large rec room, an additional bedroom and a 3 piece bathroom. Have pets? This home has a pet washing station under the stairs! The backyard is a summer oasis! The fully fenced landscaped yard has a deck with pergola with built-in bench. This home is in a great location with easy access to shopping, HWY 85, and walking trails along the Lions Ring Trail. (id:59911)
Keller Williams Innovation Realty
190 Ross Avenue
Kitchener, Ontario
This beautifully updated bungalow is a rare gem—hitting the market for the first time since 1990. Impeccably maintained, it’s clear that immense pride of ownership shines through every corner of this home. Set on a quiet, family-friendly street and backing onto serene green space, this property offers the perfect blend of style, space, and privacy. Inside, you’ll find a bright, open-concept main floor with large windows that flood the space with natural light. The modernized kitchen flows seamlessly into the living and dining areas—ideal for entertaining and everyday living. With 2 spacious bedrooms upstairs and 2 more down, plus full bathrooms on each level, this layout offers great flexibility for families, guests, or a home office setup. The finished basement adds extra living space and in-law potential. Step into the sunroom to unwind in the private hot tub, or head out to the expansive deck to enjoy your own backyard oasis featuring an above-ground pool and mature trees—all with no rear neighbours. A detached garage and parking for up to 6 vehicles make this home as practical as it is beautiful. Homes like this rarely come along. Whether you're upsizing, downsizing, or seeking the perfect blend of comfort and outdoor living, 190 Ross Avenue is an opportunity you won't want to miss. Close to schools, parks, shopping, and transit—this is Kitchener living at its finest. Book your showing today! (id:59911)
Exp Realty
100 Glenvale Boulevard
Toronto, Ontario
Discover the epitome of modern elegance in this stunning custom-built home in the coveted North Leaside community. Combining luxury, modern design, and unmatched craftsmanship, this 4+1 bedroom, 4.5 bathroom residence offers a sprawling 3,438 square feet of refined living space, designed for both relaxation and entertainment. Multiple skylights and expansive windows elegantly infuse the interior with natural light.Welcoming kitchen is equipped with Thermador built-in appliances, stunning quartz countertops, and a waterfall island, pre-finished cabinetry and impressive oak fluted accent panels. The spacious great room, ideal for entertaining, boasts a captivating feature wall and a 60-inch fireplace.Elevating your entertaining experience, the dining area features a custom-crafted White Oak wine cellar. Enhancing the luxurious design are white oak flooring and stairs with glass railings, providing continuity and a modern touch. Retreat to the primary bedroom, featuring a spa-like 5-piece ensuite with heated floors and an expansive walk-in closet with an elegantly designed custom organizer. Conveniently located on the upper level, the laundry room features bespoke cabinetry and a laundry sink for enhanced practicality. The lower level showcases a grand recreation room with heated floors, a wet bar complete with Marvel 24" beverage centre, and a fireplace that adds charm to the space. This area seamlessly transitions to the rear garden through a walkout, offering the perfect setting for sophisticated indoor-outdoor gatherings. A backyard oasis featuring an inground pool with multi-color lights. Additional highlights include a heated driveway, porch, and porch steps, automated sprinkler system with rain sensors, automated lighting, and a 9-camera security system setup. Community known for its top-rated schools, including Northlea Elementary and Middle School and Leaside High School, excellent private schools and daycare options. (id:59911)
Right At Home Realty
12 Witherspoon Drive
Haldimand, Ontario
Beautifully presented year round home located in Lake Erie community of Peacock Point near General Store, park & beaches - 50 min/Hamilton, Brantford & 403 - 20 mins E of Port Dover's amenities - mins to Selkirk. Incs renovated (in 2021) bungalow sit. on huge 0.25ac enjoying partial SE lake views. Introduces 1,000sf living area ftrs spacious family rm incs sliding door walkout to paver stone patio w/gazebo, convenient laundry station, country-size kitchen, bright living room sporting n/g FP, sizeable primary bedroom w/carpeting '22 & wall to wall closets, new from studs out 3 pc bath '21 & guest bedroom/office. Extras -vinyl flooring '21, all drywalled ceilings '21. n/g furnace/AC '21, n/g tankless water heater '21, 8x10 shed, 100 hydro, holding tank, cistern, 6 month Point water (for fee), extended dble drive & 3 French backyard drains '22. (id:59911)
RE/MAX Escarpment Realty Inc.
705 - 460 Dundas Street E
Hamilton, Ontario
Experience luxury living in this exquisite 2-bed, 2-bath corner suite located in the highly sought-after TREND 2, a premier condominium development by the award-winning New Horizon Group in Waterdown. Spanning 880SF, this bright and spacious unit offers an open-concept layout, enhanced by floor-to-ceiling windows that fill the space with natural light, creating a warm and inviting atmosphere. Enjoy stunning, unobstructed views from your French balcony, the perfect spot to unwind. Step into a kitchen that will impress, boasting sleek white cabinetry, quartz countertops & SS appliances. The large breakfast counter, illuminated by custom pendant lighting, offers an ideal space for casual dining or entertaining guests. Every inch thoughtfully upgraded to ensure maximum comfort & style. The primary bedroom is a tranquil retreat, featuring an ensuite bath w luxurious glass shower and a spacious walk-in closet. Throughout the unit, modern zebra blinds add an elegant touch, while the state-of-the-art geothermal heating & cooling system ensures energy-efficient, year-round comfort. This suite also comes with 2 parking spots & same-floor locker. TREND 2 offers residents a host of fantastic amenities, incl fully-equipped gym, rooftop terrace & chic party room for social gatherings. Conveniently located just mins from highways, the GO Station, schools, parks, and shopping, this home truly offers it all. Seize the opportunity to live in one of Waterdown's most coveted communities! (id:59911)
Royal LePage Burloak Real Estate Services
23 - 51 Sparrow Avenue
Cambridge, Ontario
Stunning 3-Storey Townhouse in Cambridge with 4 Beds and 3 Baths!! Here Are Reasons why you should consider this home 1LARGER Townhomes on Sparrow with Approximately 1763 Square Ft 2) FOURTH Bedroom Or Office On Main Floor Showcasing Endless Versatility And Convenience 3) Spacious Living room giving opportunity to spend good time with your family 4) HOME OFFICE With Separate full washroom 5) FANTASTIC AND SPACIOUS LAYOUT Perfect For Creating Lasting Memories (id:59911)
Century 21 People's Choice Realty Inc.
31 Reynolds Drive
Ramara, Ontario
Immaculate Upgraded 2 Bedroom, 2 Full Bathroom, Desirable Raised Bungalow Located On A Premium Landscaped Corner Property In Coveted Lake Point Village! Ample Curb Appeal & A Delightful Covered Front Porch & 2-Tier Deck Welcome You Inside To A Large Foyer & Spacious Entry Way. Very Well-Appointed Floor Plan Offering A Large Sun-Filled Living Room, A Gorgeous & Tastefully Finished Eat-In Kitchen With Quartz Counters, An Under-mount Sink, Plenty Of Cabinetry & Storage Space, Modern Tones & A Walk-Out To The Yard. Large Primary Bedroom Suite With Ensuite Bath, Walk-In Closet & Built In Shelving. Easy-Care Luxury Vinyl Flooring Throughout. B/I Direct Access To A Beautifully Finished Attached Garage & Man-Cave Complete With Custom Fine Finish Pine Feature Wall. Convenient Main Floor Laundry. Backyard Features a Bonus Outdoor Poured Concrete Patio, An Upgraded Privacy Screen With Bbq Area & Stunning Custom Built Cedar Shed. Large 4ft Crawl Space Provides For An Abundance Of Storage. Pride Of Ownership Exudes Inside & Out This Meticulously Maintained & Well Cared For Home. Located Close To Beaches, Provincial Parks, Schools, Just 15 Minutes To Orillia, Casino Rama & So Much More! Enjoy All The Fabulous Extras Lake Point Village & Community Has To Offer! (id:59911)
RE/MAX All-Stars Realty Inc.
54 Harvest Gate
West Lincoln, Ontario
Elegant Home in Harvest Heights on Premium Wooded LotStep into this beautifully enhanced 3-bedroom, 2.5-bath residence in the highly desirable 'Harvest Heights' community. Nestled on a prime tree lined lot, this home exudes peace and sophistication. The main floor offers a bright, open-concept layout ideal for hosting. The kitchen features crisp white cabinets, sleek granite counters, a chic backsplash, breakfast bar, and sunlit dining area with patio doors leading to an expansive aggregate deck. From the kitchen sink, a large window frames a tranquil view of nature, a calming, soul soothing sight. The backyard offers rare privacy, surrounded by trees, and is perfect for entertaining or adding a large in ground pool. Living and dining rooms highlight rich 3/4" hardwood, stylish fixtures, and oversized windows that fill the space with light. A functional main floor laundry/mudroom with garage access adds convenience. Upstairs, the primary suite is a tranquil escape with walk-in closet and spa like ensuite offering a soaker tub, glass shower, and dual sinks. Two spacious bedrooms offer comfort for family or guests. The high ceilinged basement with bathroom rough-in awaits your custom vision. Just steps from Hamilton, yet nestled in a quiet, natural setting, this home delivers the best of both city and rural living. Make this model home yours today! (id:59911)
RE/MAX Escarpment Realty Inc.
121 Queen Street
Kawartha Lakes, Ontario
Welcome To This Perfect Piece Of Paradise In The Gorgeous Town Of Fenelon Falls! This Adorable Bungalow Is Situated On A Pie Shape Lot Offering A Backyard Oasis With Inground Pool, Mature Perennial Gardens, Stunning Western Views, A 3 Season Sunroom The Length Of The Home, Perfect For Summer Entertaining! Inside You Will Find A Bright Updated Kitchen, Large Open Main Living Room With Combined Dining Area, There Is An Oversized Sliding Door Stepping Out Into The Sunroom To Enjoy A Fresh Bug Free Breeze! The Main Floor Offers 3 Bedrooms & A 4pc Bathroom, The Basement Is Finished With A Massive Rec Area, Wet Bar & Walk-Up To The Sunroom. There Is An Additional Bedroom & 3pc Bathroom For An Extended Family Or Guests! This Home Is Located On One Of The Town's Desired Streets, All Within Walking To Trails, Cameron Lake, Shops, Lock 34 Of The Trent Severn Waterway. This Home Is Move In Ready...Just Make The Move To Beautiful Kawartha Lakes! **EXTRAS** Fenced Yard With 2nd Road Access To Store Your Boat/Toys In Backyard. 2 Large Sheds For Additional Storage. Easy Access To Hwy 121 & 35 For Commuters, Quiet Neighbourhood With Low Traffic (id:59911)
Keller Williams Realty Centres
31 George Henry Boulevard
Toronto, Ontario
Beautifully situated in Henry Farms on a gorgeous tree-lined street this immaculate, spacious family home was rebuilt in 1994 by the present owners. Soaring ceilings with stunning spiral staircase present at front foyer beautifully. 31 George Henry Boulevard offers potential for families with teenagers, or multi-generational families with grandparents wanting separate quarters above grade. The lower level offers 1,300 sq ft of extra living space, the fully fenced back yard is totally private with massive evergreens. Minutes from TTC, shopping, tranquil ravine trails, and great access to highways. Truly a wonderful family home. (id:59911)
Royal LePage/j & D Division
728 Main Street E
Hamilton, Ontario
NOW VACANT - PRIME RETAIL/COMMERCIAL SPACE ON MAIN STREET **** MUST SELL*** MOTIVATED SELLER *** ALL OFFERS WILL BE SERIOUSLY CONSIDERED - OPPORTUNITY TO OWN YOUR OWN BUSINESS & YOUR REAL ESTATE! Amazing Opportunity for Investors or Entrepreneurs looking for a turnkey COMPLETELY RENOVATED, 2600 SF Building with SEPARATE MUTLI UNIT LAYOUT with MIXED USE COMMERCIAL/RETAIL/MULTI OFFICE FLEX SPACE & RESIDENTIAL Unit FRONTING right on Prominent MAIN ST E with Excellent Visibility & Accessibility in Downtown Hamilton. Possibilities are Endless! Operate Your Business, Rent Out Lower Level Apt, Multiple Main Floor Office Spaces Could be Rented to generate Income or Investors Multi Space Rental Options will Produce Great Positive Cashflows & Strong Cap Rate. MAIN FLOOR: Feats Main Retail Space, 4 Private Office/Rms w/ Own Vanities/Sinks, 2 Bathrooms, Main Flr Common Area Bath & Another Private Commercial/Office Room w/ Own Bath & All Just Recently Constructed with Modern Finishes. LOWER LVL: Feats Own Separate Entrance ALSO FRONTING on Main St E, Currently a Large 1 Bedroom Open Concept Space Apartment w/ Kitchen, 3 Pc Bath, Living, Dining & Bedroom Could be Easily Rented or Converted into More Commercial/Office Space. Truly Turnkey with Various Options. ZONING: Zoned C2 allows various uses such as Beauty/Hair/Nail/Tanning Salons, Spa, Esthetic Services, Medical Clinic, Financial Office, Restaurant, Retail, Office Space, Health & Personal Services, Mixed Uses & More. Potential to Rezone & Add 2nd Lvl onto Building Creating More Space & Potential for Additional Offices/Residential Apartments & All in Vibrant Downtown Core. Steps to Future LRT, New GO Stn, Major Top Hospitals, Tim Hortons Field, Gage Park, Public Transit, Top Restaurants & Shops & Various Large Scale Redevelopment Investments in Residential & Commercial Projects happening in the city, all at your doorstep. Why Rent when You Can Own & Grow Your Business & Investment in One of Canada's Fastest Growing cities. (id:59911)
Sam Mcdadi Real Estate Inc.
14 Kirby Road
Toronto, Ontario
**Incredible Investment Opportunity - MUST SEE!!**. 1.5-story residence offers income-generating potential, situated on a spacious 50 x 120 lot with opportunities for expansion, including the addition of a garden suite. The main home features four bedrooms, while the separate two-bedroom basement suite boasts its own entrance earning $2500/Month. Tenants willing to stay or vacate. Shared laundry facilities and three full bathrooms enhance functionality. Ample parking accommodates six vehicles within the private driveway, complemented by dual fenced side yards. Many Quality Upgrades Throughout, Absolutely Stunning! **EXTRAS** Maximum Garden Suite Area: 60 Sq. m/ Set Back from Property Line, min 1.5m/ set back from existing House, 5m or 7m Depending on the design and area proposed. (id:59911)
Right At Home Realty
57 Stephen Drive
Toronto, Ontario
Discover Elevated Living in This Bright & Private Hilltop Home! Tucked away on a quiet, no-through lane just off Stephen Drive, this beautifully positioned home offers rare privacy and elevation-set back from the main road on a gentle rise, ensuring peaceful living while staying connected to everything that matters. This 3+1 bedroom,3-bathroom home features a sun-filled east-west orientation that brings in natural light throughout the day from morning sun in the kitchen and backyard to golden afternoon light in the living room and primary bedroom. The open-concept main floor is perfect for modern living, with a stylish kitchen, spacious dining area, sunlit living room,hardwood floors, and a convenient 2-piece powder room. The lower-level mezzanine offers a separate side entrance, high ceilings, large windows, a 3-piece bathroom, and a fourth bedroom ideal as an office, guest space,or in-law suite. The detached double garage, accessed via a side deck walk-out, offers great potential for a home office or studio conversion. Just minutes to the Gardiner Expressway, Bloor West Village, the Lakeshore, and TTC access, with Sobeys, LCBO, and St. Mark Catholic School within walking distance this home delivers the perfect balance of serenity and convenience. (id:59911)
Sutton Group - Summit Realty Inc.
62 - 2019 Trawden Way
Oakville, Ontario
Ravine Townhouse In Quiet Neighbourhood, Hardwood On Main Floor, 1800 Sq. Ft. Open Concept Dining Room. 9Ft. Ceiling On The Ground Floor.This Beautifully 3 Bedroom, 2+1 Bathroom Townhome, Located In One Of Oakville's Most Desirable Neighbourhoods,, This Home Is Perfect For The Busy Family Or Professional Couple Who Simply Want To Move In And Enjoy! Opening To The Family Room With A Gas Fireplace, Eat-In Kitchen , Huge Master room Offers A Large Walk-In Closet And Ensuite With Soaker Tub & Separate Shower With Glass Enclosure. You Will Love The Convenience Of The Upper Level Laundry Room. Q Hardwood Floors On Main Floor. Walkout To Backyard Laundry On Upper Level.close To Bronte Go Station,Highways (403/Qew And 407),45 Min To Toronto 20 Mins To Mississauga & Hamilton, 10 Mins To Milton And 10 Mins To Burlington. Close To Oakville Hospital .St. Mary Catholic School And Palermo,Garth Web,St.Ignatius Of Loyola,St. Bernadette. (id:59911)
Century 21 Miller Real Estate Ltd.
Lower - 12 Gibson Avenue
Toronto, Ontario
Nestled in a tranquil north Etobicoke neighbourhood, this bright and spacious lower level rental opportunity offers three bedrooms, one large sized 3 PC bathroom. The unit is accessible by a private walk up entrance at the side of the house covered by a brand new pergola for extra privacy and protection. This newly renovated unit comes equipped with a modern kitchen with sleek finishes, brand new stainless steel appliances, in suite laundry, and three generous sized bedrooms. The property is close to all amenities including public transit, Costco, Walmart, Food Basics, Shoppers Drug Mart, schools and is minutes away from the highways 400/401. (id:59911)
Homelife Frontier Realty Inc.
661 Merlot Court
Mississauga, Ontario
Available immediately, this beautiful 2-bedroom basement apartment is located in the prestigious Lorne Park neighborhood, offering a high-quality living experience with all utilities included. The unit features a separate entrance, a modern 3-piece washroom, a full kitchen with a breakfast area, in-unit laundry, and one parking space. Situated in a quiet, upscale community, the apartment is within walking distance to Lakeshore Roads popular restaurants and cafes, and just minutes from Port Credit Marina, scenic lakefront trails, and both Port Credit and Clarkson GO Stations. Its also a convenient 10-minute drive to the University of Toronto's Mississauga campus. Perfect for professionals, students, or couples seeking a clean and private space in a prime location schedule your viewing today. (id:59911)
Modern Solution Realty Inc.
703 Welcome Court
Mississauga, Ontario
Nestled in central Mississauga's Erindale community, this spacious executive family home sits on a 44x189 ft lot and offers 4+2 bedrooms and 4 bathrooms across 4,685 sqft of living space. Upon entering, large windows fill the home with natural light, creating a warm and inviting atmosphere. The main level flows effortlessly, featuring a cozy family room with an exposed brick wood-burning fireplace. The kitchen is designed for both function and comfort, fully equipped with appliances, a breakfast area, and a seamless walkout to the backyard, offering plenty of space for outdoor activities and gardening. Upstairs, the bedrooms provide a comfortable retreat, each with ample closet space and access to a shared 4-piece bath. The primary bedroom features a walk-in closet and a private 5-piece ensuite with a soaker tub and bidet, designed for relaxation at the end of the day. The finished basement, with its own separate entrance, offers a flexible 2-bedroom apartment with an open-concept living/dining area, a cozy family room, a 4-piece bath, and its own laundry, perfect for rental income or multi-generational living. A double garage and an interlock driveway provide ample parking, while the location offers easy access to top-rated schools, highways 403/401/QEW, Mississauga Hospital, Square One, and a variety of dining and shopping options. A great opportunity in a family-friendly Mississauga neighborhood! (id:59911)
Sam Mcdadi Real Estate Inc.
1234 Bridge Road
Oakville, Ontario
Builders, Investors, and Renovators: Don't miss this rare opportunity to acquire a prime property in a sought-after, family-oriented Oakville neighborhood. Surrounded by newly constructed million-dollar homes, opportunities like this are quickly disappearing. This property offers a private setting with beautiful mature trees and heavy woods at the rear and side. Buyers and buyer's agents must verify zoning and lot coverage with the Town of Oakville. Conveniently located close to all amenities. (id:59911)
New Age Real Estate Group Inc.
6 Brown Street S
Clifford, Ontario
Welcome home to this beautifully kept semi-detached bungalow in the quiet, welcoming town of Clifford. This home is ideal for downsizers, empty nesters, or families looking for space to share with extended family. Inside, the main floor offers a bright and open layout with 9-foot ceilings, a spacious master bedroom with walk-in closet and 3-piece ensuite, a second large bedroom (currently used as an office), and another full bathroom. The kitchen is both stylish and practical, featuring granite countertops, a beautiful tile backsplash, soft-close cabinets, under-cabinet lighting, and crown molding. A rough-in for a dishwasher is already in place. The linen closet has been designed to fit a washer and dryer, making one-level living possible if you prefer everything on the main floor. Step outside from the dining area to enjoy the covered composite deck with a natural gas BBQ hookup, perfect for your morning coffee or warm summer nights. The backyard is fully fenced and includes a concrete patio, a side walkway, and extra outdoor pot lights that add charm and curb appeal after dark. Downstairs, the finished basement adds even more living space with a large recreation room, a third bedroom with a walk-in closet, and another full bathroom. It’s a great setup for visiting family, overnight guests, or even a live-in caregiver. A cold room, oversized garage, and plenty of storage complete this move-in ready home. This home makes everyday living easier, and the quiet neighbourhood offers a true small-town feel while still being a short drive to nearby amenities, walking trails, and other communities. It’s the kind of place where life feels a little slower, in the best way. (id:59911)
Peak Realty Ltd.
973 Applecroft Circle
Mississauga, Ontario
Gorgeous 5+2 bedrooms and 4 washrooms in the heart of Mississauga in East Credit area, 2 bedroom Basement has a separate entrance with potential of income. Close to Highways 401, 403, Square One Mall, Heartland, Schools, Golf club, Recreation area and Transit. 3 parkings on the drive way and 2 inside garage, total 5 parking spaces. All 5 bedrooms on the 2nd floor with hardwood flooring, master has 4piece ensuite and one common bathroom which is upgraded. Carpet free home. (id:59911)
Cityscape Real Estate Ltd.
1411 Beaufort Drive
Burlington, Ontario
Nestled on a beautiful, quiet, mature street in highly sought-after North Tyandaga, this spacious 4-bedroom, 4-bathroom bungalow sits on a premium 120 x 165 lot, offering endless potential. The bright and airy main level welcomes you with large picturesque windows and a charming bay window in the adjoining living and family rooms, leading seamlessly into the dining room. The eat-in kitchen overlooks a sunroom, creating a perfect space for morning coffee or casual gatherings. The French doors open to a large primary bedroom featuring a walk-in closet and a generous 4-piece ensuite, while three additional bedrooms, along with both 3-piece and 4-piece bathrooms, complete the main level. Two entrances leads to the unique indoor pool, a fantastic feature that, with a little love and attention, could become an incredible retreat for year-round enjoyment. On the finished lower level, a spacious rec room with a cozy fireplace awaits, accompanied by four extra rooms ideal for a home office, gym, or creative space. A double-car garage and a large driveway provide parking for up to six vehicles, ensuring convenience for family and guests. This home is brimming with character and awaits a visionary touch to bring it to its full potential. A rare opportunity in a prime location, ready for someone to restore it to its original charm and beyond. (id:59911)
RE/MAX Escarpment Realty Inc.
49 Emslie Street
Halton Hills, Ontario
Welcome to this beautifully updated home in the heart of South Georgetown! Ideally located near essential amenities a shopping centre with a pharmacy, grocery store, Tim Hortons, and 7-Eleven. Enjoy easy access to Highway 401 and a short drive to Toronto Premium Outlet mall and Guelph Street shopping. The open-concept main floor features an updated kitchen, cozy dining area, living room with a gas fireplace. The finished basement adds even more living space with a large rec room, perfect for a home office or play area, along with a laundry room and a cold cellar for added storage. This home truly has it all! The home includes two updated washrooms upstairs, powder room on the main floor and 2 pc bath in the basement. The open concept floor plan is perfect for entertaining. Updates: Roof(2021),Windows(2023), AC& Furnace(2024),Stucco (2023), Ensuite Bath(2022), Garage Door & 2 Opener(2025),Stone Walk Way (2023) (id:59911)
Sutton Group Quantum Realty Inc.
1101 - 70 Absolute Avenue
Mississauga, Ontario
Bright & Spacious 1 Bedroom In The Heart Of Mississauga! Stunning Open Concept Unit W/Laminate Floors & 9' Ceilings Throughout. Open Concept Living/Dining W/Floor To Ceiling Windows & Walk Out To Balcony. Kitchen W/Granite Counters & Breakfast Bar. Unbeatable Location Just Minutes To Square One, Transit, Go, QEW/403/401, Shopping, Dining, Parks, Schools & So Much More- Everything Is At Your Doorstep. 1 Parking Spot, Heat, Water & Hydro Included! (id:59911)
Express Realty Inc.
16 Calafia Street
Markham, Ontario
Charming and Meticulously maintained home! Located in highly sought-after Cornell neighbourhood! Welcoming front terrace/porch! Hardwood floors throughout exude elegance! Sun-drenched kitchen with Centre Island! Spacious Bedrooms, Primary bedroom ensuite! W/O to fenced yard and garage from kitchen! 5 Appliances! On Quiet Child friendly St! Close to all amenities! 6 Public Schools and 5 Catholic Schools nearby. 3 Playgrounds, 1 arena and 3 Community Centres within 20min walk! Street transit 3min walk! Rail transit less than 3km! Flexible closing! (id:59911)
Circle Real Estate
10240 4 Concession
Uxbridge, Ontario
Welcome to this idyllic country retreat, nestled on a quiet country road. As you approach along the tree-lined, paved driveway, the charm of this 27-acre property set on high and dry land immediately captures your attention. With sweeping western views and unforgettable sunsets, this is country living at its most serene. The main level showcases a custom cherrywood kitchen with beautiful soapstone countertops, hardwood flooring, and updated 4-piece bathroom with heated floors. A striking woodburning stone fireplace anchors the living area, complemented by a vaulted ceiling with LED recessed lighting that brings warmth and spaciousness to the home. Expansive picture windows frame the surrounding landscape, drawing the outdoors in. The beautifully finished basement offers generous storage, two additional bedrooms, a 3-piece bathroom, a large laundry room, and a warm, inviting recreation room, perfect for family living or hosting guests. Outdoors, over 20 acres of productive hay fields are bordered by a scenic mixed forest ideal for trail walks, recreation, or simply enjoying natures beauty. Equestrian enthusiasts will appreciate the expertly designed five-stall barn, featuring a spacious hay loft, tack room, feed room, and well-fenced paddock, perfect for hobby farming or relaxed rural living. A large back deck, inground pool, and superbly situated pergola complete the perfect setting for entertaining or enjoying long summer days in peace and comfort. Modern upgrades provide both convenience and confidence: new main floor windows (2024), high-efficiency furnace with HEPA and electronic air filters, central air conditioning, UV water treatment system, water softener, and a Briggs & Stratton generator for dependable backup power. Whether you're gathering with family, raising animals, or enjoying a quiet evening with a glass of wine on the deck, this exceptional property offers the perfect blend of country charm, modern comfort, and peaceful privacy. (id:59911)
RE/MAX All-Stars Realty Inc.
35 Vandervoort Drive
Richmond Hill, Ontario
Location! Location! Location! Welcome To Your Dream & Forever Home In The Desirable Jefferson Area. Facing South. Elegant 4+1 Bedroom, 5 Bath, Offering 4,500 (+) Sq ft Of Living Space, Situated On A Premium Irregular Lot W/Gorgeous view Of Conservation Area. Built By Aspen Ridge W/Lots Of Structural Upgrades From The Builder. Seamless Front Glass Enclosure. Grandiose Foyer Including Solid Wood High Raised Entrance Door w/9ft Ceilings & 8ft Doors On The Main Floor & 9ft Ceilings In Basement. Beautiful & Functional Layout. Interior Features Gorgeous Finishes Including Hardwood Floors Thru-Out, Crown Mouldings, Pot Lights, Numerous Niches, Staircase W/Iron Pickets, Smooth Ceilings. Primary Bedroom Offers Sitting Area, 5 Pc Ensuite, Large W/I Closet. Spacious Bedrooms W/4pc Ensuite & 4pc Semi-Ensuite Washroom, W/I Closets. Gourmet Kitchen Features Granite counters, Custom Ergonomic Cabinetry, Backsplash, S/S Appliances, Custom Designed Leveled Kitchen Ceiling, Breakfast Area W/Cathedral Ceiling & 2 Skylights, French Door W/ W/Out To Deck. Ground Level Laundry Has Separate Exit to The 2nd Deck & 2nd Patio At The Side Of The House. Professionally Finished W/O Basement To Patio, Including Rec. Room, Kitchenette, Sauna, Bedroom, 3pc Washroom, Extra Room Can Be Used As Gym, Children Playground Or As Professional Practice. Beautifully Landscaped Backyard W/O Zone Irrigation System, Very Private, Interlocking Around The House, Large Patio. Two-Sheds- One For Garden Equipment, Second Shed Winterized W/Two Lofts. Enjoy this Great Location Multi Use Designed Property For Any Family Composition: Family W/Children & In-Laws, Professionals Working From Home. Etc... Great Infrastructure Including! Highways, Main Roads, Waling Distance To Parks & Trails, Schools, Shopping, Lake & Golf Clubs, Restaurants, Elite Club Movatti And Much More. (id:59911)
Royal LePage Your Community Realty
77 Sydney Circle
Vaughan, Ontario
THIS STUNNING AND MODERN CORNER END-UNIT TOWNHOME OFFERS NEARLY 2,300 SQ FT OF BEAUTIFULLY DESIGNED LIVING SPACE IN THE HEART OF VAUGHAN.STEP INSIDE TO FIND SOARING 10 SMOOTH CEILINGS ON THE MAIN LEVEL AND 9 CEILINGS UPSTAIRS, ENHANCING THE SENSE OF SPACE AND LIGHT THROUGHOUT. THE OPEN-CONCEPT MAIN FLOOR FEATURES LAMINATE FLOORING, CUSTOM WINDOW COVERINGS, AND A GOURMET KITCHEN THATS SURE TO IMPRESS COMPLETE WITH A LARGE GRANITE WATERFALL ISLAND, UPGRADED CABINETRY, AND A CUSTOM-BUILT PANTRY/WINE BAR WITH A CORK BACKSPLASH AND BUILT-IN MINI FRIDGE.THE SPACIOUS LIVING ROOM SHOWCASES A CUSTOM ACCENT WALL, ELEGANT ELECTRIC FIREPLACE WITH LIGHTS AND REMOTE, AND A WALK-OUT TO A PRIVATE BALCONY PERFECT FOR MORNING COFFEE OR EVENING UNWINDING.UPSTAIRS, THE PRIMARY SUITE IS A TRUE RETREAT WITH A HUGE WALK-IN CLOSET WITH ORGANIZERS AND A LUXURIOUS 5-PIECE ENSUITE. EVERY DETAIL WAS THOUGHTFULLY CURATED FOR STYLE AND FUNCTIONALITY. THE CLOSETS IN BEDROOMS TWO AND THREE INCLUDE ORGANIZER OFFERING ADDITIONAL STORAGE SPACE.ENJOY THE CONVENIENCE OF A PRIVATE CLOSET INCLUDING A STACKABLE WASHER AND DRYER AND SINK.THE VERSATILE BASEMENT INCLUDES THREE SEPARATE WALK OUT ENTRANCES FROM THE FRONT, GARAGE, AND BACKYARD ALONG WITH A 3-PIECE ENSUITE AND AN ALL-IN-ONE WASHER AND DRYER UNIT. IDEAL FOR AN IN-LAW SUITE, GUEST SPACE, OR RENTAL POTENTIAL.THE PRIVATE RETREAT SPACE IN THE BACKYARD INCLUDES A GAZEBO WITH LIGHTS AND THE FRONT OF THE HOME IS LANDSCAPED WITH BEAUTIFUL PATIO STONES. PROPERTY OFFERS ONE PARKING SPACE ON THE DRIVEWAY AND ONE IN THE GARAGE.CONVENIENTLY LOCATED NEAR HOSPITAL, TOP SCHOOLS, PARKS, SHOPPING, TRANSIT, MAJOR HIGHWAYS, MALL, WONDERLAND, BUS HUBTHIS HOME CHECKS EVERY BOX FOR COMFORT, CONVENIENCE, AND ELEVATED DESIGN. (id:59911)
RE/MAX Premier Inc.
51 Queensmill Court
Richmond Hill, Ontario
BEAUTIFUL, BRIGHT CORNER (END UNIT) FREEHOLD TOWNHOUSE, NESTED IN THE MOST PRESTEGIOUS CITY (RICHMOND HILL), CLOSE TO MANY H.WAYS (7,404 &407) AND GO STATION, ALOS CLOSE TO ALL TYPES OF SCHOOLS (ENG. OR FR.), (PUB. OR CATH.) AND (ELE. OR HIGH.), LAMINATE FLOORS AND WAINSCOTING IN LIV. & DIN., POT LIGHTS ON MAIN LEVEL, LARGE DECK AND BACK YARD. LOTS OF NEAR BY SHOPPING PLAZAS, CINEMA (SILVER CITY), RESTURANTS. (id:59911)
RE/MAX Hallmark Realty Ltd.
20 Deer Ridge Crescent
Whitby, Ontario
This Stunning, Just Over A Year Old 4-Bedroom, 3-Bath Detached Home Is Situated In Rural Whitby Area, Ceramic Flooring Kitchen, Laminate Living Room, Quartz Counter Top. Premium Cabinetry & Stainless Steel Appliances, Spacious Living Area Open Concept Layout, High Ceilings Main Floor, Top Ranked Schools, Shopping Malls, Restaurants, Highways And Much More. (id:59911)
Homelife/future Realty Inc.
Basement - 113 Dali Crescent
Toronto, Ontario
Spacious and bright 2-bedroom basement apartment located in the desirable Rouge neighbourhood, offering the perfect blend of comfort, convenience, and nature. This well-maintained unit features a separate entrance, a functional open-concept layout, a full kitchen, and two generously sized bedroomsideal for professionals, couples, or small families. Enjoy easy commuting with quick access to Hwy 401 and Kingston Rd, plus nearby TTC bus routes connecting to Rouge Hill GO Station and subway lines. The area is pedestrian-friendly and surrounded by natural beauty, including Rouge National Urban Park just minutes awayperfect for walking, hiking, and enjoying the outdoors. Local amenities include the Toronto Zoo, Morningside Crossing, SmartCentres Scarborough East, and a selection of above-average public schools, making this a well-rounded, family-friendly community. Parking is included and utilities are covered, offering excellent value in one of Scarboroughs most scenic and commuter-accessible neighbourhoods. Dont miss your chance to live in this east-end gem! Flat fee of $100 for utilities. (id:59911)
Sutton Group-Associates Realty Inc.

