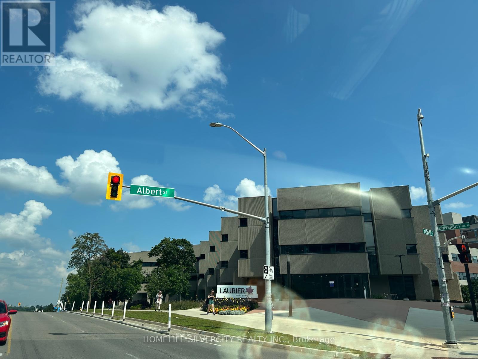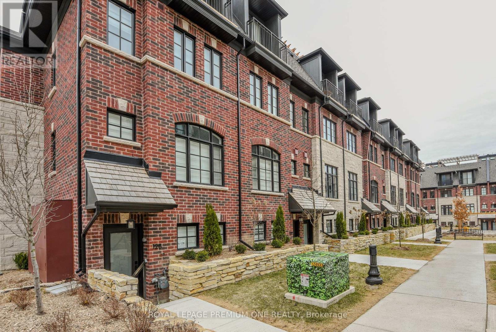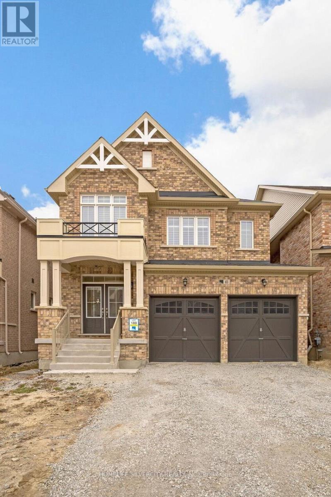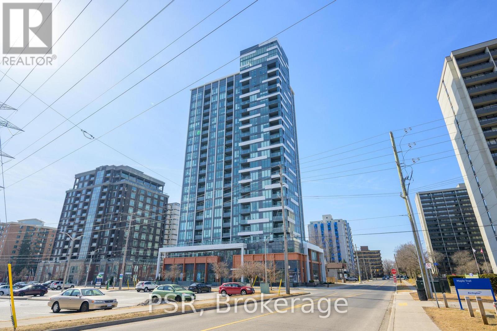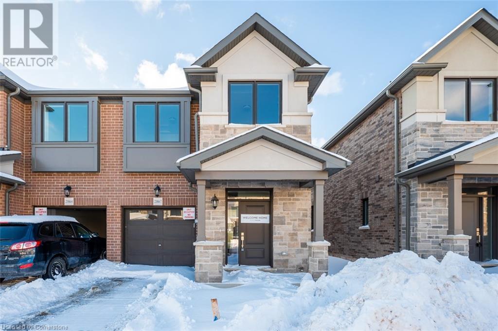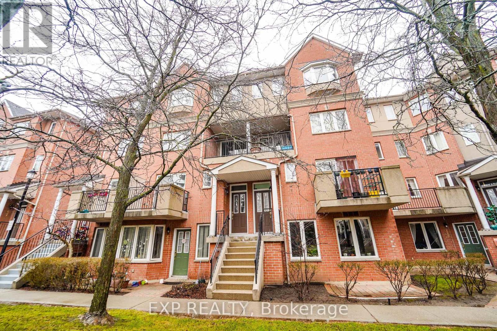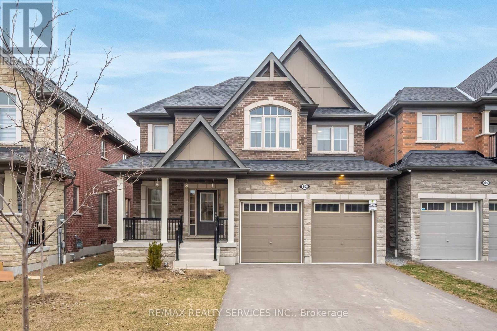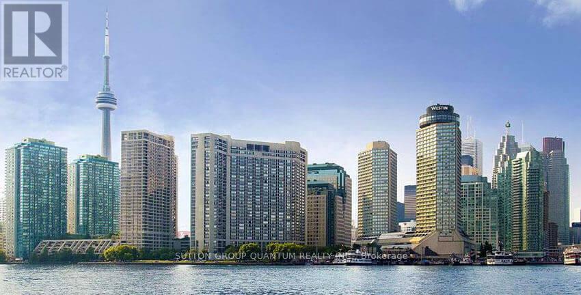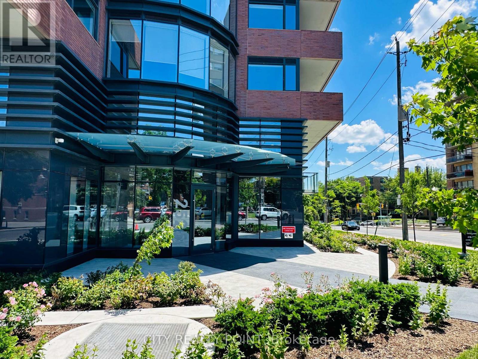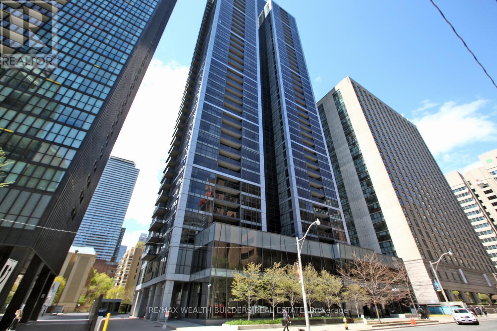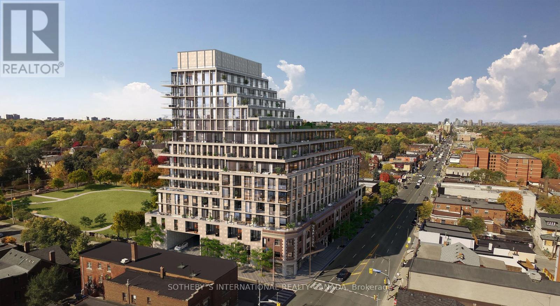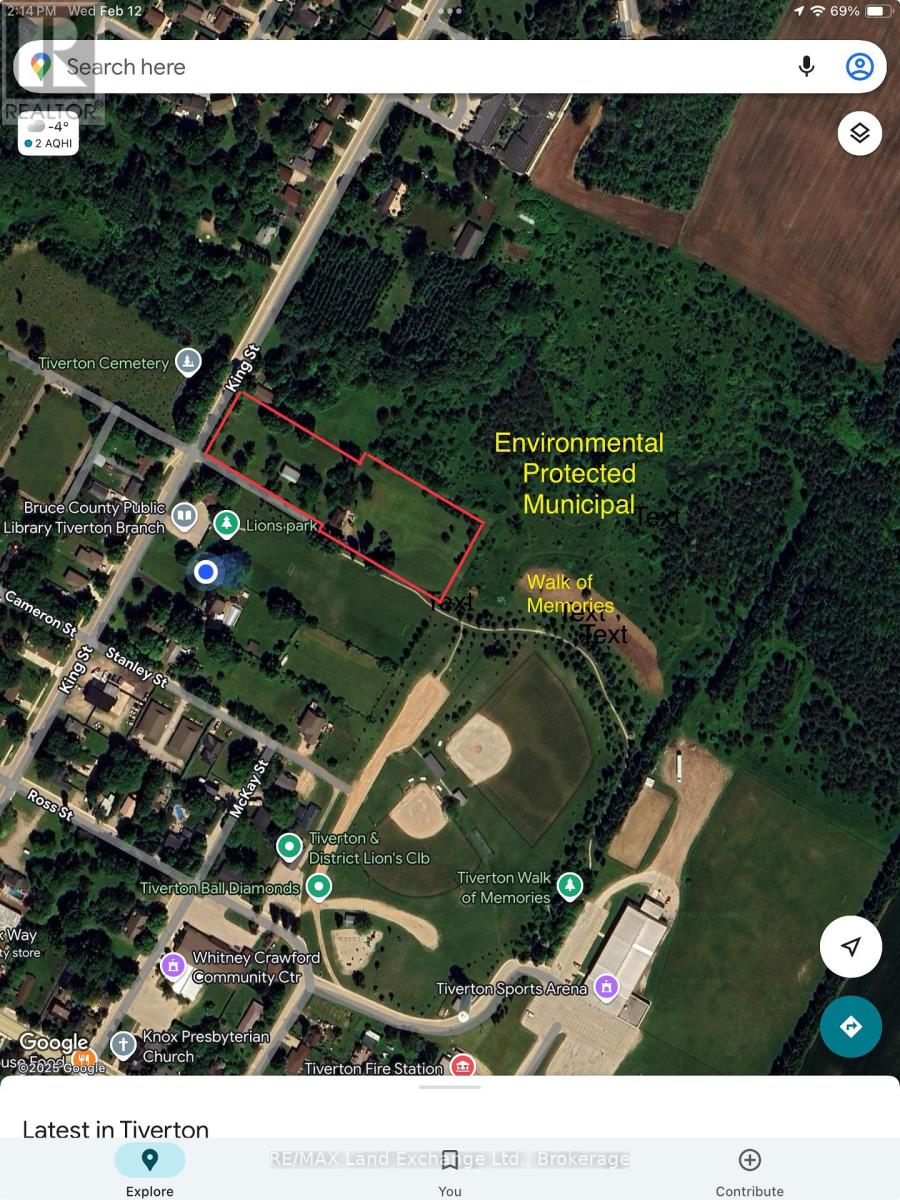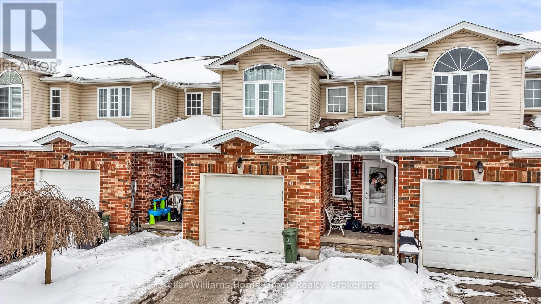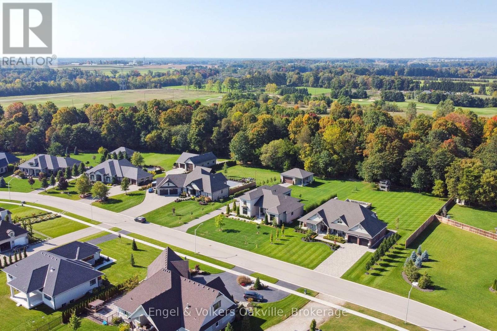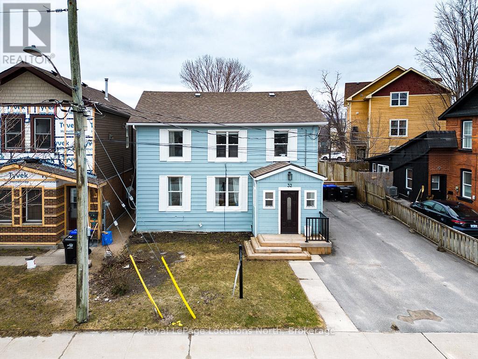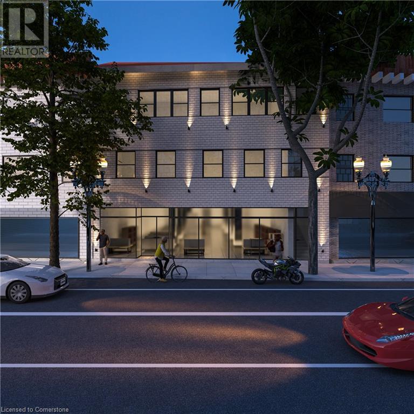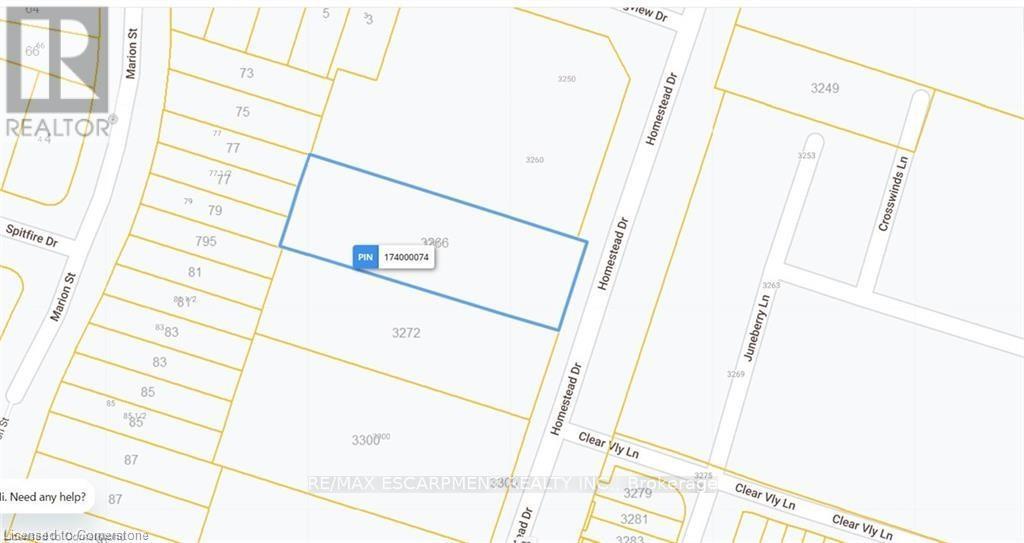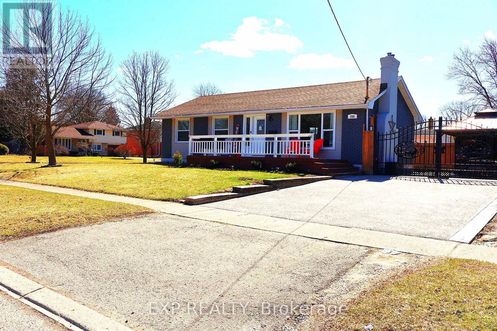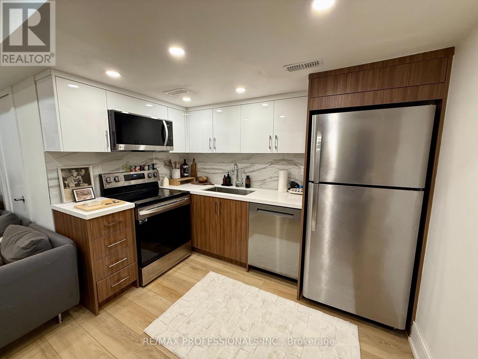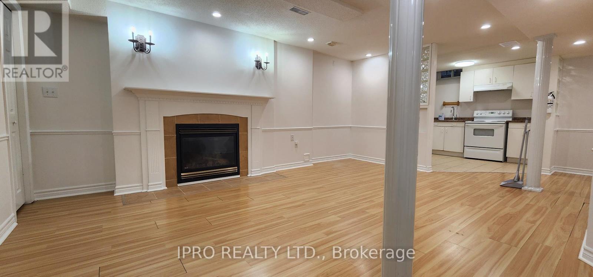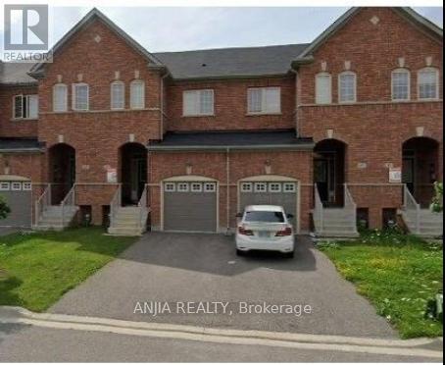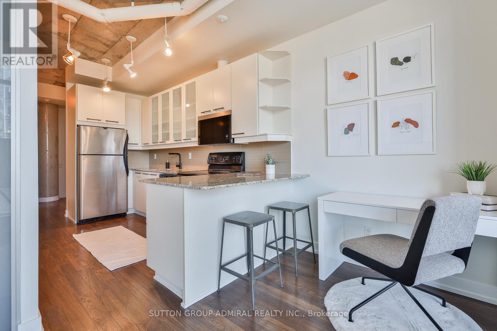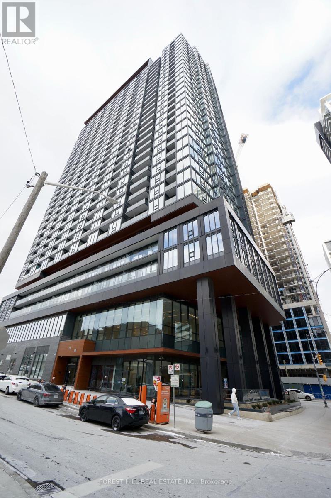3003 - 150 Park Street W
Windsor, Ontario
This Luxurious 30th-Floor Penthouse At Victoria Park Place Offers 1268 Sq Ft Of Stylish Living Space With Breathtaking River Views And The Detroit Skyline. It Has An Open-Concept Layout That Includes A Spacious Living Room, Modern Kitchen, Dining Area, Two Large Bedrooms, And 2 Washrooms. The Building Offers Modern Amenities, Including An Indoor Pool, Gym, Sauna, Hot Tub, 24-Hour Security, Underground Parking, And Storage. Conveniently Located Near The Riverfront, Casino, Shops, Restaurants, And Educational Institutions Like St. Clair College And The University Of Windsor. Don't Miss The Chance To Own This Exceptional Property. (id:59911)
Homelife/future Realty Inc.
502 - 250 Albert Street E
Waterloo, Ontario
Opportunity awaits in this 1 bed, 1 bath unit in the highly sought after Sage Platinum I. Centrally located in Waterloo's University district, its steps from WLU and minutes from UW LRT and all public transit is at your door step. Enjoy life to its fullest with all amenities, restaurants, shopping and nightlife within walking distance. The unit is well laid out and bright. Modern finishes and a neutral colour scheme mean it's move in ready. Gorgeous stainless steel appliances and in suite laundry ensure ease in your daily tasks. A built in stainless steel appliances and in suite laundry ensure ease in your daily tasks. A built in desk area makes this perfect for students or young professionals. The bedroom is spacious and relaxing. Enjoy summer on the buildings rooftop patio. Don't miss your chance to own this beautiful condo and enjoy hassle-free living. Worry -free property management available upon request for investor. (id:59911)
Homelife Silvercity Realty Inc.
3405 - 70 Annie Craig Drive
Toronto, Ontario
This stunning, fully furnished 2-bedroom condo at Vita on the Lake offers luxurious waterfront living with breathtaking lake and city views. The spacious,1000 sqf open-concept layout features floor-to-ceiling windows, a modern kitchen with quartz countertops, a wine fridge, and sleek stainless steel appliances. The large balcony is perfect for enjoying morning coffee while overlooking Lake Ontario and the city skyline. The building boasts top-notch amenities including an outdoor pool, fitness center, yoga studio, party room, billiards, sauna, and BBQ area. Conveniently located near Humber Bay, the waterfront, transit, shops, and restaurants, it offers easy access to downtown Toronto and the airport. This property blends sophistication, comfort, and convenience. Perfect for those seeking a blend of nature, excitement, and urban living. There is an option to lease without the furniture (id:59911)
Royal LePage Signature Realty
37 Arkwright Drive
Brampton, Ontario
Pride of Ownership!! Well Kept Detached 3 + 2 Bedrooms - (4th Bedroom was converted to Large Family Room; Builder's Floor Plan) Huge Front Porch to Double Door Entry. Open Concept Layout! Living & Dining Rooms Flow to an Upgraded Kitchen with Granite Counters, Side By Side Freezer & Fridge, Breakfast Area with Walkout to Landscaped Backyard. 2nd Level Features Family Room, Primary Bedroom w/ 4pc Ensuite Bath & His & Hers Closets. Second Floor Laundry w/ Storage Space. All Bedrooms are Generously Sized. Laminate & Hardwood Flooring Throughout. Bright & Spacious 2 Bedroom Lower Level Unit, Larger Windows, Living & Dining Room & Kitchen Combined - Open Concept. Separate Entrance. No Sidewalk!! All Amenities in Area, Groceries, Restaurants, Community Centre, Schools, Parks, Easy Highway Access & Local Public Transit, Mount Pleasant Go Station. (id:59911)
RE/MAX Escarpment Realty Inc.
49 St. Regis Crescent
Toronto, Ontario
Prime 2,700 Sq. Ft. Retail / Office (40%) Industrial (60%) With 1 Drive In Door Accessible From Private Fenced Yard At Rear. Note: No Automotive. Food Or Recreational Uses Permitted (id:59911)
Royal LePage Security Real Estate
128 - 35 Lunar Cres Road
Mississauga, Ontario
*Now offering for a limited time only - 1 month free rent on a 1 year lease. Brand new END UNIT Luxury Townhome at Dunpar's newest Development located in the heart of Streetsville, Mississauga. Steps from Shopping, Dining, Entertainment. All SS Appliances including Undermount Kitchen Sink. 9.6 Ft. Smooth Ceilings, Frameless Glass Shower Enclosure and deep Soaker Tub in Ensuite. 360 Sq. Ft. Rooftop overlooks City and comes with Water and Gas Line for BBQ with Pergola and is Water-Pressure Treated. Included are SS Kitchen appliances. Upgrades include: Fireplace with Stone surround and Hardwood on Main Floor. (id:59911)
Royal LePage Premium One Realty
65 Royal Fern Crescent
Caledon, Ontario
Absolutely Show Stopper , Step into your Dream Home in the highly demanding neighbourhood of South Field Village of Caledon - this beautiful detached house is truly one of a kind with meticulously cleaned and Premium upgrades throughout*9 Foot ceilings and trendy 2025 light coloured Hardwood Floors on the main level and upstairs hallway make this home feels fresh, super bright and modern, * Legal Finished Basement with Separate Entrance is fully rented adding an excellent investment opportunity or an extra Living Space, *California shutters throughout, A/C , Child safe street with no side walk ideal for families. * Living space with Ample natural Light Flooding every room to set the mood, This home looks like a Model Home with every Details. Don't wait , schedule you private viewing today and experience this beauty. (id:59911)
Homelife Silvercity Realty Inc.
Bsmt - 61 Lyndbrook Crescent
Brampton, Ontario
Beautiful, Sun-Filled Legal Basement Apartment Prime Location! This bright, open-concept basement apartment features a separate side entrance and is ideal for a family, young professionals, students, or new immigrants. Located in a highly sought-after neighborhood near Hwy 50 & 427, you're just minutes from public transit, shopping centers, Costco, parks, temples, libraries, rec centers, and top-rated French and public schools. - Legal unit - Open-concept layout with lots of natural light - Fridge & stove included - Private washer & dryer - 2 exclusive parking spots - Tenant pays 30% of utilities. Includes fridge, stove, private in-unit washer and dryer, and a separate side entrance for added privacy. This is a clean, well-maintained space perfect for those looking for comfort and convenience in a great community. (id:59911)
Homelife/miracle Realty Ltd
1801 - 500 Brock Avenue
Burlington, Ontario
Welcome to this charming 1-bedroom, 1-bathroom condo, offering 640 sq. ft. of beautifully designed living space with breathtaking views of Lake Ontario. Located in a highly desirable area, this condo is just a short drive from downtown Burlington, popular shopping malls, and major highways, providing unmatched convenience for both work and play. Step inside to discover an open-concept layout with a bright and airy living room that leads to a private balcony, perfect for enjoying serene lake views. The kitchen is well-appointed with modern finishes, while the spacious bedroom offers ample closet space, and the bathroom is clean and contemporary. The building itself is packed with amenities to enhance your lifestyle, including a fully-equipped gym, security services, a BBQ area, and a large party room for entertaining guests. The terrace offers a stunning panoramic view of the lake, making it the ideal spot to relax or host gatherings. This condo is a perfect blend of comfort, style, and convenience, offering an exceptional living experience in a prime location. Don't miss the opportunity to call this stunning condo your new home! (id:59911)
Psr
119 - 1 Wasdale Road
Mississauga, Ontario
*Now offering for a limited time only- 1 month free rent on a 1 year lease. Brand new END UNIT luxury Townhome at Dunpar's newest Developement located in the Streetsville, Mississauga. Steps from Shopping, Dining, Entertainment. All SS Appliances including Undermount Kitchen Sink. 9.6 Ft Smooth Ceilings, Frameless Glass Shower Enclosure And Deep Soaker Tub In Ensuite. 360 Sq Ft Rooftop Overlooks City and comes With water and Gas Line Upgrades include: Fireplace with stone surround and hardwood on main floor (id:59911)
Royal LePage Premium One Realty
2184 Postmaster Drive Unit# 7
Oakville, Ontario
The Arbourview 2 storey end unit in West & Post features 3 bedrooms, 2.5 bathrooms with many upgraded. Great location, schools, shopping, bus route & highway access close by. (id:59911)
Royal LePage Burloak Real Estate Services
301 - 54 Koda Street
Barrie, Ontario
Enjoy carefree condo living without compromising space, comfort & style. This 1454 sq/ft corner unit is a true 3 bedroom condo with a large window and closets in all 3 bedrooms plus two 3pc bathrooms. It is bright and airy with large windows, 9' smooth ceilings & offers both south and west facing views. A generous south facing balcony permits BBQ use plus TWO parking spaces ( 1 underground & 1 surface) and a large storage locker are included. The living room allows for plenty of space for relaxing or entertaining. The dining area is adjacent to the galley kitchen which is appointed with classic white cabinetry, black quartz countertops, stylish backsplash and upgraded Stainless Steel appliances. Hardwood floors flow through the living/dining room and hallways. A large primary bedroom features an ensuite 3 pc bathroom, double closets and cozy carpet underfoot. Two additional bedrooms have large windows with custom blinds, ample closet space and carpet. The secondary bathroom has a convenient laundry closet with stacked washer/dryer. The Kodiak is a close knit community condo close to Hwy 400 for commuter access and Barrie South shops, restaurants and amenities. The building is well managed and maintained. (id:59911)
Ipro Realty Ltd.
301 - 90 Dale Avenue
Toronto, Ontario
Welcome to 90 Dale Ave #301, a bright and spacious 2-bed, 2-bath condo minutes away from the lake. With floor-to-ceiling windows and southeast exposure, this home is flooded with natural light. The entire unit has been freshly painted and features new lighting and window blinds throughout. The open-concept living and dining area is perfect for entertaining, while the semi-private modern kitchen is equipped with new stainless steel Frigidaire stove and fridge, a stainless steel dishwasher, a sleek modern backsplash, and quartz countertops. The stylish range hood adds both function and design to the space. The primary bedroom includes a 3-piece ensuite bath, while the second bedroom is conveniently located near the newly renovated 4-piece main bath.Other updates include large-capacity washer and dryer, new Wi-Fi thermostat, and freshly cleaned carpets. Enjoy the convenience of ensuite laundry, ample storage, and 1 underground parking spot. All utilities are included in the maintenance fees, ensuring a hassle-free living experience. This well-maintained building offers premium amenities, including an indoor pool, gym, sauna, billiard room, recreation room, visitor parking, and TTC access right at your doorstep. Located minutes from Guildwood GO Station, VIA Rail, shopping, restaurants, schools, nearby parks, and just steps from the lake and golf courses, this condo offers the perfect blend of convenience and lifestyle. (id:59911)
The Agency
558 - 1881 Mcnicoll Avenue
Toronto, Ontario
Most Luxurious & Secluded Townhouse Unit In The Tridel-Built Bamburgh Gate Gated Community With 24/7 Security & Dedicated Guardhouse! Rarely Available*This Garden-Facing 3+1 Bedroom, Nearly 2000 Sq Ft, 3-Storey Home Boasts Over $200K In Premium Upgrades Enjoy Unobstructed Garden & Pond Views From Two Spacious Balconies,*Offering The Perfect Outdoor Retreat*Featuring American Walnut Solid Wood Flooring, A Gourmet Kitchen With Italian Travertine Natural Stone Tiles, Norwegian Blue Pearl Granite Countertops & Spanish Marble Backsplash, Plus A Reverse Osmosis Water Filter System* The SPA-Like Master Bath Includes A Frameless Glass Shower, Natural Slate Tiles, A Luxury Rain Shower System & An Oversized SPA Hot Tub* Additional Upgrades Include Renovated Bathrooms With High-End Finishes, A New AC & Heating System (2022), And More* Enjoy Resort-Style Amenities Like An Indoor Pool, Gym & Billiards Room* Steps To LAmoreaux North Park, Top Schools, Shopping, Restaurants & Minutes To Hwy 401, Milliken GO & Pacific Mall!* (id:59911)
Exp Realty
62 Olerud Drive
Whitby, Ontario
!!Wow Absolute Show Stopper !! Stunning Detached Home With Over 2500 Sf. Of Spacious Living. Located On A 40-Foot Wide Lot In Whitby. This Beautiful 5-Bedroom, 4-Bathroom Comes With A Spacious Family Room And Kitchen With Built In Appliances. This Home With A Splendid Stone & Brick Exterior With Walk Out To A Fully Fenced Backyard. Located In A Safe And Family Oriented Neighborhood. Close To All Amenities, Schools, Parks, 407, 412, 401, Shoppings & Durham College. !!! Don't Miss The Opportunity!!! Too Much To Offer. !!Better Book Your Showing Today!! (id:59911)
RE/MAX Realty Services Inc.
1095 Skyridge Boulevard
Pickering, Ontario
Live In a Detached Home In The New Seaton Community. This Home Features 3 Bedrooms And 3 Bathrooms. Open Concept Modern Design. Large Eat-In Kitchen With Large Island And Stainless Steel Appliances. The primary bedroom has a large walk-in closet, a 5-piece ensuite bath, a walk-in shower, double sinks, and a Soaker Tub. 2nd Floor Laundry. Hardwood Floors Throughout Main Floor. Close To All Amenities. Mins To Hwy 407, 412, 401 & Pickering Go Station. (id:59911)
Royal LePage Terrequity Realty
1617 - 55 Harbour Square
Toronto, Ontario
Welcome To The Prestigious Lakefront HarbourSide Residences At Harbour Square. This Huge 1 Bedroom Corner Suite Features Approximately 1277 Square Feet. Bright Floor-To-Ceiling Windows With Broadloom Flooring Throughout The Living Areas Overlooking The Love Park. A Spacious Sized Bedroom With A Walk-In Closet & Juliette Balcony Lake Views. This Suite Layout Has The Potential To Also Be Converted Into 2 Bedrooms & 2 Full Baths. Enjoy 1st Class Luxurious Resort Like Amenities Including An Exclusive Residents Only Private Shuttle Bus. Steps To Toronto's Harbourfront, The Underground P.A.T.H., Union Station, The Financial & Entertainment Districts. Minutes To The C.N. Tower, Rogers Centre, Ripley's Aquarium, Scotiabank Arena, Queens Quay Terminal, St. Lawrence Market, Restaurants, Cafes & HTO Beach. 1-Parking Space, Hydro Electricity, Basic Cable & Internet Is Included. Click On The Video Tour! (id:59911)
Sutton Group Quantum Realty Inc.
1113 - 55 Harbour Square
Toronto, Ontario
Welcome To The Prestigious Lakefront HarbourSide Residences At Harbour Square. This 2 Bedroom + Family Room Suite Features Approximately 1722 Square Feet. Bright Floor-To-Ceiling Windows With Laminate Flooring Throughout Overlooking The Outdoor Rooftop Garden. Updated Kitchen With Stainless Steel Appliances, Stone Countertops & An Undermount Sink. Main Bedroom With A 4-Piece Ensuite & A Walk-In Closet. 2nd Bedroom With Large Windows & A Mirrored Closet. The Spacious Sized Family Room Can Easily Accommodate A 3rd Bedroom Or Home Office. Enjoy 1st Class Luxurious Resort Like Amenities Including An Exclusive Residents Only Private Shuttle Bus. Steps To Toronto's Harbourfront, The Underground P.A.T.H., Union Station, The Financial & Entertainment Districts. Minutes To The C.N. Tower, Rogers Centre, Ripley's Aquarium, Scotiabank Arena, Queens Quay Terminal, St. Lawrence Market, Restaurants, Cafes & HTO Beach. 1-Parking Space, 1-Locker, Hydro Electricity, Basic Cable & Internet Is Included. Click On The Video Tour! (id:59911)
Sutton Group Quantum Realty Inc.
903 - 2525 Bathurst Street
Toronto, Ontario
VERY BIG 1 Bedroom Apartment ***ONE MONTH RENT FREE*** MUST SEE 1 Bedrooms Apartment 693 sq ft. Brand New, never lived-in with plenty of closet space and in a building with amazing vibe. Live in a Brand New building that is built with you in mind. Nice size bedroom, plenty of storage space, FULL SIZE WASHER and DRYER inside your apartment, plenty of kitchen cabinets, lots of light coming in from large windows and amazing views from the balcony.The area has some of Toronto's best schools and this location makes it easy to get anywhere in the GTA with your car or transit. This is not your ordinary condo. Great amenities include: Gym with all new and modern exercise equipment, Party Room with Kitchen to celebrate with your friends, Billiards room, Work and Study area, Outdoor Rooftop area for BBQ and friends and family dinners to enjoy. Parking and Locker are available for rent on a monthly basis. 24/7 On-site superintendent will make sure you live in comfort and safety.Situated near parks, transit, and top-rated schools, this property provides seamless access to urban amenities. Minutes from shopping, fine dining, and entertainment, this address delivers both convenience and tranquility in a prime location. Ideal for families and professionals alike, 2525 Bathurst Street is more than a home its a lifestyle.You can live here for years to come and never have to worry about the landlord selling - that is the advantage of a brand new purpose built rental building that has everything that a new condo building offers PLUS MORE! Parking and Locker available for monthly rent - parking $250 per month and locker $60 per month (id:59911)
City Realty Point
2708 - 28 Ted Rogers Way
Toronto, Ontario
Couture Condos Located In One Of The Most Desirable Neighborhoods In The City! Situated At Bloor / Ted Rogers, Just Minutes To Yonge / Bloor, Steps From Everything In The Downtown Core. Located Between 2 Subway Stations, This Bright Spacious 1+ Bedroom, 1 Bath Open Balcony Unit Is Fully Equipped With Fantastic Amenities. (id:59911)
RE/MAX Wealth Builders Real Estate
1204 - 2 Sonic Way
Toronto, Ontario
Welcome to Sonic Condos! This bright and modern unit boasts 3 spacious bedrooms, 2 bathrooms, and the luxury of two private balconies. Thoughtfully designed for style and comfort, the suite features smooth ceilings, wide plank laminate flooring, and floor-to-ceiling windows that flood the space with natural light while offering breathtaking northeast views. High-end finishes throughout add an air of sophistication, making this home exceptional. Enjoy access to fantastic amenities, including a yoga studio, gym, theater room, outdoor terrace with a BBQ area, and an outdoor activity trail. Concierge services provide added convenience for your daily living. Ideally situated, Sonic Condos is just steps from TTC and future LRT stations, ensuring seamless transit options. Across the street, you'll find a Real Canadian Superstore, and the vibrant Shops at Don Mills are just a short drive away. Experience urban living at its finest, don't miss this opportunity! (id:59911)
RE/MAX Plus City Team Inc.
RE/MAX Solutions Barros Group
1202 - 10 Castlefield Avenue
Toronto, Ontario
Own a Piece of Toronto's Legacy at The Capitol Residences - Welcome to 1202, a premier approximately 1,640 sq. ft. suite in one of city's most anticipated luxury developments. Estimated to be move-in ready by March 2026, this 3-bedroom, 3-bathroom plan offers northwest exposure, soaring 10-ft ceilings, and a thoughtfully designed open-concept living/dining/kitchen space. Enjoy the best of indoor-outdoor living with two expansive balconies totaling 400 sq. ft., perfect for soaking in breathtaking city views. The primary suite is a private retreat, while the additional bedroomsone ideal as a guest room or officeoffer ultimate versatility. Every residence at The Capitol features its own outdoor space, ensuring a seamless blend of luxury and fresh air. Unparalleled personalizationthis is your chance to select your own finishes and create a space that reflects your style. One parking space and one locker are included for your convenience. Retaining the original marquee of The Capitol Theatre, this 15-storey mid-rise pays homage to the past while delivering modern sophistication. With only 160 residences, The Capitol offers exclusivity, beautifully landscaped terraces, and an exceptional collection of amenities, a 24/7 concierge, a state-of-the-art gym with private workout areas, a social club with a lounge, dining, and servery, a residential guest suite, and a golf simulator for year-round recreation. Residents can also take advantage of pet services, a curated children's play area, and automated parcel storage for seamless living. Outside, a lush 3,700 sq. m. new public park provides a peaceful retreat just steps from your home.Situated in the heart of Yonge & Eglinton, this prestigious address puts you steps from the citys best restaurants, cafés, shopping, and entertainment. Effortless commuting with Eglinton Station, TTC bus routes, and the new Crosstown LRT. (id:59911)
Sotheby's International Realty Canada
2517 - 230 Simcoe Street
Toronto, Ontario
Welcome to 230 Simcoe St a stunning South-facing 2 bedroom unit on a high floor with unobstructed CN Tower View in the heart of downtown Toronto! This unbeatable location is just minutes of walking to St. Patrick and Osgoode subway stations, the University of Toronto, and five major hospitals. Enjoy seamless access to the Financial District, Eaton Centre, and some of Toronto's best dining, shopping, and entertainment options. Bright and functional Split Two Bedrooms with Two Washroom layout, this unit is perfect for professionals or students seeking the ultimate convenience and modern city living! (id:59911)
Royal LePage Real Estate Services Success Team
18 Red Maple Lane
Barrie, Ontario
Step into sophistication with this beautifully maintained, newly built 3-story end-unit townhome, offering 3+1 bedrooms, 2.5 bathrooms, and 1,590 sq. ft. of thoughtfully designed living space. Boasting 9' ceilings on the main floor this home seamlessly blends modern style with functional living. The kitchen features sleek cabinetry, quartz countertops, a subway tiled backsplash, and stainless steel appliances. The versatile second-floor boasts a den that can easily transform into a fourth bedroom or home office to suit whatever your needs you may have. Smart home upgrades, including a Ring doorbell system, smart thermostat, and smart garage door opener, elevate your living experience with convenience and security. Nestled in the vibrant Barrie South community, this home is just minutes from the Barrie South GO Station, Highway 400, the picturesque Barrie Waterfront, and the renowned Friday Harbour Resort. With nearby shopping centers, restaurants, parks, and top-rated schools, this home offers unparalleled convenience for families and professionals alike.This is more than just a homeit's a lifestyle. (id:59911)
Keller Williams Experience Realty Brokerage
48 King Street
Kincardine, Ontario
This property has the possibilities and flexibility for an Individual or Developer to transform this land into a fine housing area in Tiverton. (It is zoned roughly half R1 Residential and the other half PD Planned Development) The 2.80 acre package currently has a house on it that is deemed beyond repair but also a 20'x40' pole and steel shed. The laneway to the property is actually a 330' long by 25' Municipal road which would be very beneficial for development. Located minutes from the Bruce Nuclear Power Development this property could become a popular new housing area for single family, semi-detached or apartment complexes. The Buyer must due their own due diligence concerning Municipal building requirements. (id:59911)
RE/MAX Land Exchange Ltd.
42 Hasler Crescent
Guelph, Ontario
BEAUTIFUL TOWNHOME IN PRIME SOUTH END NEIGHBOURHOOD Great investment opportunity close to the University of Guelph. No maintenance fees. Open concept main floor. Kitchen has a breakfast bar. Large great room with patio sliders to the fenced yard. Master bedroom has a 4 piece ensuite and a walkin closet. Finished walkout basement. (id:59911)
RE/MAX Real Estate Centre Inc
48 Otterview Drive
Norwich, Ontario
Welcome to this meticulous home, custom built in 2020. Located in the very desirable Otterview Creek Estates. Situated on a large 115 x 271 ft (.72 acre) lot backing onto a ravine, creek and surrounded by the Otterview Golf Course. Enjoy the peace and quiet of the countryside with the conveniences of nearby Woodstock. Bright and beautiful open concept main floor with 12 ft ceilings and large picturesque windows. The primary bedroom with ensuite is located on the main level with 2 additional bedrooms and a bathroom on the second floor. Convenient 3 car attached garage has ceiling height to accommodate a lift with another single detached garage/workshop. (id:59911)
Engel & Volkers Oakville
1 - 32 St Paul Street
Collingwood, Ontario
Annual rental in prime Downtown Collingwood location. June 1st start date. Discover this beautifully renovated 1+ bed, 1 bath unit in the heart of downtown Collingwood. This rental offers modern comforts, including in-suite laundry in the bathroom and a heat pump with air conditioning. Good sized kitchen, living room and bonus space. Enjoy the privacy of a fenced-in backyard, perfect for relaxing or entertaining. This unit is part of a well-maintained triplex. Parking for one vehicle is included.This is an annual rental, and applicants must provide proof of employment, a credit check, rental references, and first and last months rent. Don't miss out on this fantastic opportunity to live walking distance from downtown Collingwood's shops, restaurants and the wonderful Georgian Bay. (id:59911)
Royal LePage Locations North
323-327 King Street E Unit# Main
Hamilton, Ontario
OPTION TO DIVIDE THE UNIT! 4197 square feet of prime retail space located on the future LRT route, and one of Hamilton's busiest corridors. Soaring ceilings and a beautiful glass facade fronting on King Street East. Included with the unit is a complementary, full basement, perfect for storage or additional space. Parking available. This is a gross lease, which includes TMI. Landlord is ready and willing to engage in buildout/ renovation discussions to make your vision a reality! Attractive D2 Zoning offers a wide range of uses. (id:59911)
RE/MAX Escarpment Realty Inc.
1215 - 20 Edgecliffe Golfway
Toronto, Ontario
Incredible View of River & Golf Course with the Convenience of a 15 minute drive to Downtown Toronto!! This Spacious Suite has been Updated with a New Kitchen and Chic Bath. Aprx 900 sf! 2 Bedrooms one with a Walk-in Closet. Reasonable Maintenance Fees include Everything but the Taxes. Take a Close Look at this one, because you CAN afford to buy in Toronto!! Very Close to the New LRT on Eglinton slated to open this year. 1 car Parking plus a Locker. Enjoy big box stores to the East or Restaurants and top tier shopping at Don Mills Shops to the West also Close to the Loblaws Superstore. (id:59911)
Royal LePage Signature Realty
3266 Homestead Drive
Hamilton, Ontario
OFFICIAL PLAN DESIGNATED - COMMERCIAL - Attention investors & developers! 84 x 264 ft lot between 3 other parcels of land currently planned for redevelopment , directly across the street from Sonoma Homes subdivision! A once in 50 year opportunity for a qualified purchaser! (id:59911)
RE/MAX Escarpment Realty Inc.
3266 Homestead Drive
Hamilton, Ontario
OFFICIAL PLAN DESIGNATED - Attention investors & developers! 84 x 264 ft lot between 3 other parcels of land currently planned for redevelopment , directly across the street from Sonoma Homes subdivision! A once in 50 year opportunity for a qualified purchaser! (id:59911)
RE/MAX Escarpment Realty Inc.
255 Edgewood Drive
Woodstock, Ontario
Welcome to 255 Edgewood Drive, a stunning home in the heart of Woodstock! This beautifully maintained property offers a perfect blend of comfort and style, featuring spacious living areas, modern upgrades, and a serene backyard retreat. Fully redesigned home with a huge lot of 70 x 132 has over $130k upgrades in the house which consist of new flooring, lightings, Appliances, Kitchen redesign, basement renovations, Above ground pool, Gazebo, Concrete stamping through-out the bacyard and Driveway all completed in 2023 while large windows fill the home with natural light. Nestled in a desirable neighborhood, this home is just minutes from top-rated schools, shopping, dining, and parks. Dont miss this incredible opportunityschedule your showing today!" (id:59911)
Exp Realty
634145 Highway 10 Acres E
Mono, Ontario
This 12.5-acre property located along Hwy 10 in Mono, between Orangeville and Shelburne, presents an excellent investment opportunity. The front 6.5 acres are zoned for highway commercial use and 6 acres at the back are zoned for agriculture, offering various development options such as outdoor storage, transportation services, parking, automobile service stations, drive-in restaurants, farm produce outlets, or furniture shops. Previously used as outdoor storage, the site offers great visibility and accessibility, making it ideal for businesses that rely on traffic from the highway. With its versatile zoning and strategic location, this property provides tremendous potential for a range of commercial ventures. (id:59911)
RE/MAX Gold Realty Inc.
(Lower) - 885b Dovercourt Road
Toronto, Ontario
Newly renovated, modern, legal, lower level apartment located in the heart of Dovercourt Village. The unit features high-end finishes & bright oversized windows with high ceilings. Just a short walk to shops, cafes, pubs, bakeries, restaurants, services, great schools, Dovercourt Park & Community Centre & Ossington Subway Station. Spacious bedroom fits a Queen bed & has 2 double closets. Bright, beautiful full bath with porcelain tiles & custom glass shower. Modern, custom 2-tone kitchen with stainless steel appliances & dishwasher, quartz counters, porcelain backsplash & ample storage. Ensuite Laundry. Central air and heating, hot water on-demand, wide-plank flooring, potlights throughout and window coverings. Separate hydro/thermostat & gas meter for comfort & convenience. Private entrance with patio & bike rack outside your door. 1 Parking space available at an extra fee. Excellent location with a 94 Walk Score & 87 Transit Score. Walk or bike everywhere & enjoy this outstanding, family-friendly neighbourhood. All utilities are extra. (id:59911)
RE/MAX Professionals Inc.
11 - 2700 Dufferin Street
Toronto, Ontario
Prime 2,019 Sq. Ft. Retail / Office (60%) (Open Concept No Drop Ceiling) Industrial (40%) With 1 Drive In Door in Prestigious "Dufferin Business Centre". Note: No Automotive. Food Or Recreational Uses Permitted. (id:59911)
Royal LePage Security Real Estate
Bsmt - 4346 Spinningdale Court
Mississauga, Ontario
This open concept finished basement offers a high level of comfort and privacy, featuring a separate entrance for added convenience and 2 parking spots. This unit also includes two generously sized bedrooms, each thoughtfully designed to provide ample living space. The spacious, fully equipped kitchen offers contemporary finishes and functionality. In addition, the unit boasts a separate laundry area for ultimate convenience and ease of living. Situated in an exclusive, well-establed neighbourhood, this residence offers unparalleled access to local amenities, including Credit Valley Hospital, top-rated schools and nearby shopping malls, all just minutes away. This represents a rare opportunity to reside in a distinguished executive-style area, perfect for thos seeking both tranquility and proximity to essential services and urban conveniences. (id:59911)
Ipro Realty Ltd.
616 - 2220 Lake Shore Boulevard W
Toronto, Ontario
Do you want to feel everything in your life so convenient?* Here we go* Its a LIFESTYLE ! Not an average condo* An amazing opportunity to live by the lake and work in the city* Vibrant Mimico neighborhood* Westlake living* Beautiful Humber Bay shores community* Sun beaming rooms* Gorgeous ravine and stunning lake - marina view form large balcony and bedroom* This property offers the perfect combination of comfort, convenience & natural beauty* 9 Ft ceiling*Floor-to-ceiling windows* Meticulously maintained & tastefully updated* Welcoming foyer* Open concept stylish kitchen with stainless steel appliances, quartz counter top & backsplash, under-mount sink, tons of kitchen cabinet* Gorgeous 4 Pc Washroom* Front load 27 inches stacked washer & dryer* Super functional outlet* Very private unit beside the stairs* Fibre wired for fast internet access* Pets Allowed with restrictions* Metro, Shoppers Drug Mart, LCBO, Freshii, Starbucks,3 big banks and more shops, services & dining just an elevator ride away!* Underground access to essential amenities* Steps away from breathtaking Mimico trails, park & beautiful paths overlooking lake Ontario* Bike/Walking trail* Your views will never be blocked* Conveniently located within a short drive of downtown Toronto* Easy access to Gardiner Expressway, Lake Shore and Humber River trail* 24 Hours TTC at door step* Maintenance includes all utilities; hydro, gas, water, building insurance and world class state of the art amenities*Over 3000 Sq Ft of club facilities* Temperature controlled super size indoor swimming pool, Well equipped Gym/exercise room (You will never need a gym membership), 24 hours concierge, Spa, 2 Party halls, Yoga/Meditation room, Games room, Rooftop patio, Theater and media room, Cyber library, Squash courts, Terrace with BBQ, Sun beds, Kids room, Meeting room, Sauna, Guest suites, Jacuzzi, Golf putting area* Make it your home and enjoy exceptional lakeside living experience! (id:59911)
Homelife/miracle Realty Ltd
17 Little York Street
Orangeville, Ontario
Step into a piece of Orangeville's rich history with this stunning 1858-built century home, where heritage charm meets contemporary comfort. This exceptional four-bedroom, two-bathroom residence offers an unparalleled blend of character and functionality, perfect for those who appreciate craftsmanship and timeless design.Inside, sun-drenched living spaces showcase original hardwood floors and thoughtful updates that maintain the homes classic appeal while enhancing everyday convenience. The second-floor family room is a cozy retreat, ideal for unwinding or hosting guests. Outside, the picturesque white picket fence and spacious yard set the stage for peaceful mornings, garden gatherings, and summer entertaining. With two separate three-car parking pads, there's ample space for vehicles. Additionally, the layout of this home offers the potential for a two-unit setup, making it an ideal choice for multi-generational living or an income-generating opportunity.If you're looking for a home that tells a story, where history, character, and modern possibilities harmonize beautifully, this Downtown Orangeville gem is truly a rare find. Dont miss the chance to own a piece of local history! (id:59911)
Royal LePage Rcr Realty
49 Truchard Avenue
Markham, Ontario
This Traditional 3 Bedroom Freehold Townhome Has Southern Exposure With Tones Of Day Lights! 9 Ft Ceiling, Oak Staircase, Hardwood Floors. Stainless Steel Appliances. Breezeway From The Garage To Backyard, Close To All Amenities, Shopping, Public Transit, Community Center, Parks, Supermarket. Top Ranking Schools; Pierre Elliot Trudeau Hs/ Stonebridge Ps.Tenants Pay Own Utilities & To Provide Contents And Liability Insurance. No Pets, No Smokers Please! (id:59911)
Anjia Realty
13 Frisinger Lane
Markham, Ontario
Stunning Brand New Modern Townhouse with 3+2 bedrooms in Sought-after and Family-oriented Cornell Community. With Over 2000 Sqf Above Ground, Plus 3 bedrooms, 1 Den, 1 Recreation Room on the Main Floor (can be used as additional Ground Bedroom for Senior) and 4 Washrooms. Upgraded Stairs and Hardwood Floors on Great Room. 9 Feet Ceilings and Floor to Ceiling Windows Fill the Rooms with Natural Sunlight. Quartz Countertops, High-end Stainless Steels Appliances and Hardwood Flooring on Second Floor. Close to Cornell Community Centre & Library, Markham Souffville Hospital, Cornell Bus Terminal, Parks, Schools, Shopping, Easy access to Highway 7 and Highway 407. (id:59911)
Hc Realty Group Inc.
149 Strathcona Avenue N
Hamilton, Ontario
RARE TRIPLEX IN WEST HAMILTON! Turnkey 3-Unit Multi-Family Property! PRIME LOCATION in the Trendy Strathcona Neighbourhood. Renovated in 2015 and 2019 with Many Upgrades. Steps to West Harbour GO, Locke St, Dundurn Castle, James St N Arts District, and Bayfront Park's Scenic Vistas. Excellent 403 Access from York St, King St W, and Main St E. Safe, Family-Friendly Neighbourhood. Offering **full vacant possession** for maximum flexibility! Over 2200 sq ft of finished living space. **Includes 3 parking spaces** with potential for a 1-2 car garage at the rear. Private Rooftop Patio on Top Floor Unit, Garden Space, and Entertaining Spaces. New Zoning Bylaw Allows for Rear Accessory Suite for Extra Cashflow. A Fantastic Investment in a Location That Offers It All. Own a Lucrative 3-Unit Residence - Investment or House Hack. Don't Miss Your Chance to Secure This Rare Find in One of Hamilton's Most Sought-After Neighbourhoods! (id:59911)
Keller Williams Complete Realty
160 Bruce Street
Oshawa, Ontario
Location! Location! Location! This house is perfect for a first time buyer and is loaded with upgrades. Hardwood floors, luxurious 5 piece bathroom, main bedroom with a walk-in closet. This house has a fully open concept plan. The bright kitchen with upgraded Stainless steel chef appliances. The basement has a 3 piece washroom and lots of storage. Close to Uoit Downtown campus, transit, shops, restaurants and more. (id:59911)
Century 21 Regal Realty Inc.
2301 - 17 Anndale Drive
Toronto, Ontario
Stunning 2-Bedroom Suite With West-Facing Views In Prime North York! Experience Upscale Living In This Bright And Spacious Unit Featuring A Thoughtfully Designed Split-Bedroom Layout. The Open-Concept Floor Plan Boasts A Sleek, Modern Kitchen With A Stylish Center Island, Complemented By Elegant Laminate Flooring Throughout. Nestled In The Heart Of North York, This Residence Is Just Steps From Two Subway Lines, Premier Shopping, Parks, Highways, And All Essential Conveniences. Enjoy The Perks Of A Meticulously Maintained Building With A 24-Hour Concierge And World-Class Amenities. (id:59911)
Homelife/cimerman Real Estate Limited
1106 - 18 Yorkville Avenue
Toronto, Ontario
Yorkville condo located in the heart of downtown - luxury living. 1 bedroom plus large open den. Big balcony. Newer water-repellent laminated flooring throughout, painted in 2022, vertical blinds installed in 2023, 9' ceiling. Lots of natural light. SS fridge, dishwasher, stove, b/I microwave exhaust fan, stacked washer/dryer. City view , overlook Four Seasons Hotel, historical Fire Hall Park, museum, library. Minutes walk to Yorkville trendy shopping, high-end restaurants and entertainment district. Great amenities, 24 hrs concierge, roof-top terrace. (id:59911)
Right At Home Realty
807 - 66 Portland Street
Toronto, Ontario
1 Bedroom penthouse Loft located in prime King West at the hottest intersection in the city. This unit has a beautiful unobstructed north City Skyline View, a massive Balcony perfect for entertaining, and a wide living room space with floor to ceiling windows. The unit is well cared for and renovated. Granite Countertops, S/S Appliances, High Ceilings, polished concrete, built in custom closet organizers and more. (id:59911)
Sutton Group-Admiral Realty Inc.
2002 - 99 Harbour Square
Toronto, Ontario
Rare Opportunity to Own an Unique Customized layout Condo with Stunning Lake Views. This eXceptional-2 bedroom, 2 bathroom Condo is located in the Prestigious Waterfront Community of Toronto. Situated in the Award Winning "Number One York Sq." at 99 Harbour Sq. named Building of the Year 2023, this Residence offers an unparalleled Living experience with World-Class Amenities and a Prime downtown-by-the-lake Location. Designed for Modern Living, this Spacious Unit Features High-end Finishes, Hardwood Floors and Floor-To-Ceiling Windows, that showcase breathtaking Southeast Lake Views. The Open-Concept Living and Dinning area is perfect for entertaining, while the luxurious Master Suite offers a 4 pieces, ensuite and ample Closet Space. The modified Open Kitchen concept added convenience, while a Mudroom was integrated with Laundry Space. Ceiling Pot Lights all throughout the unit with dimmers makes it Convenient and Cozy. This is a Renovated unit with TLC and upgrades. Building Amenities Include Concierge, Indoor/Outdoor Pool, Jacuzzi, Gym, Squash Courts, Guests Suits and Guests Parking, Restaurant on 10th floor, Party Room, and membership to many family programs, Movie Nights. Few Steps from the Lakefront, Entertainment, and top-tier Dining, this is a Rare Chance to Live In One Of Toronto's Most Coveted Locations! Don't Miss Out On This Incredible Opportunity !!! (id:59911)
Coldwell Banker The Real Estate Centre
2305 - 19 Western Battery Road
Toronto, Ontario
Beautiful high floor unit at Zen King West Condos, centrally located in the heart of Liberty Village. This spacious 1 bedroom boasts floor-to-ceilings windows, and a large W/I closet. Open concept Kitchen with B/I appliances, functional layout with very little wasted space. Featuring 3,000 sq. ft. spa, outdoor jogging track, yoga room, state of the art gym, and a rooftop garden, creating a haven of relaxation and wellness. Easy access to King St. CNE, Lakeshore, public transit and the DVP. (id:59911)
Forest Hill Real Estate Inc.

