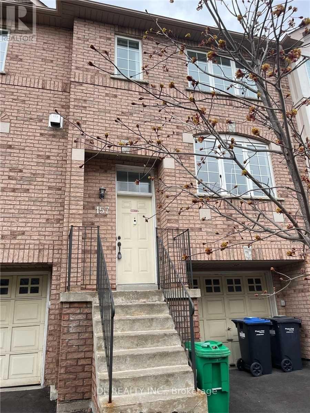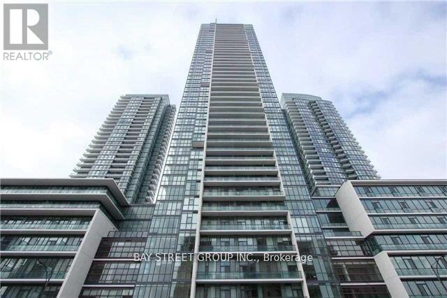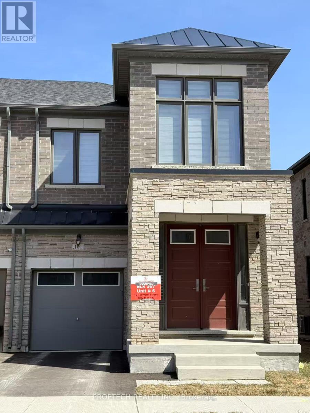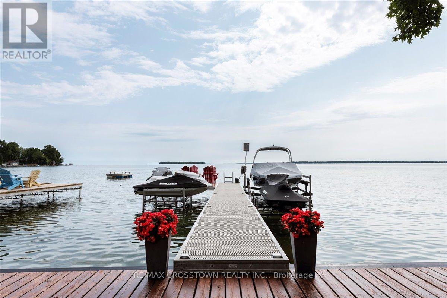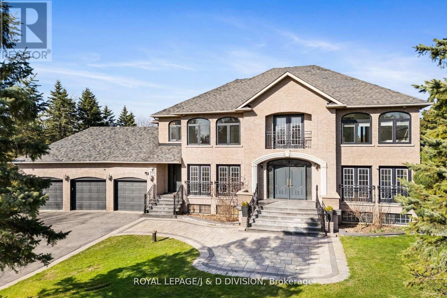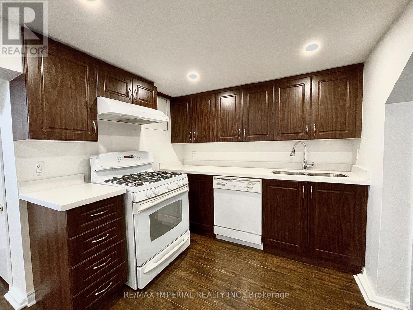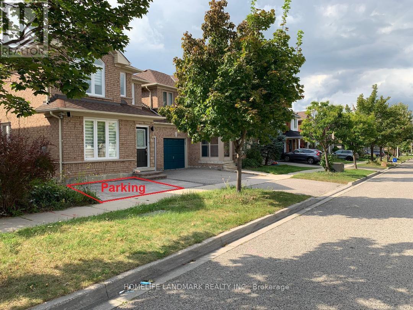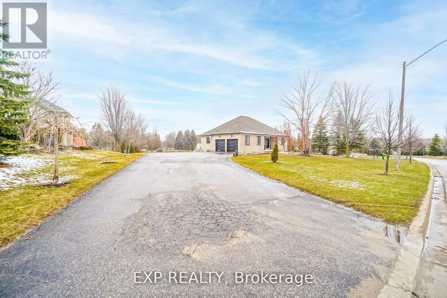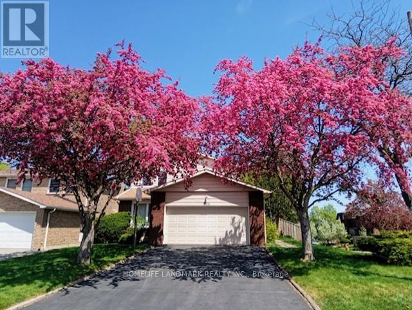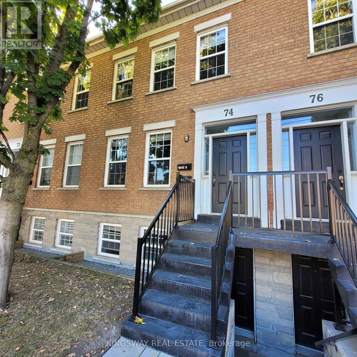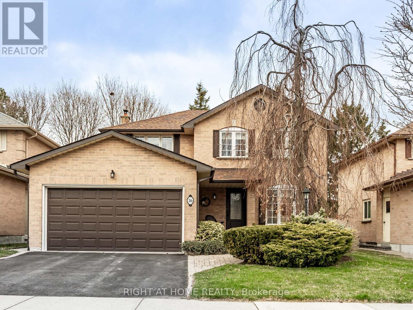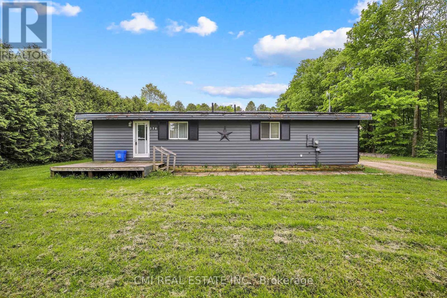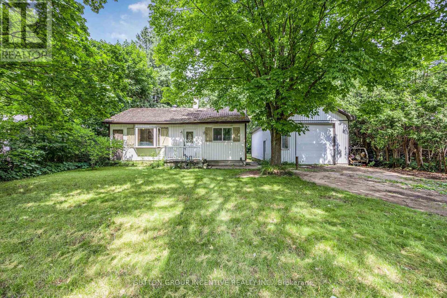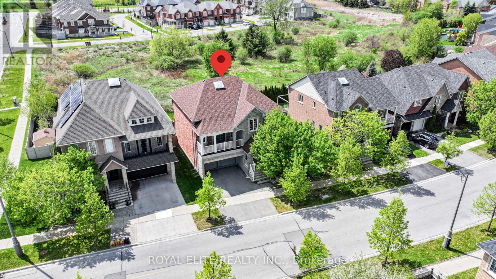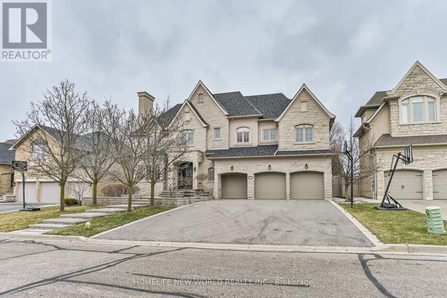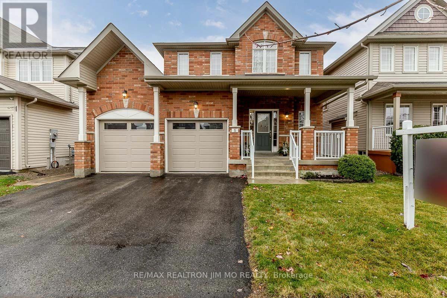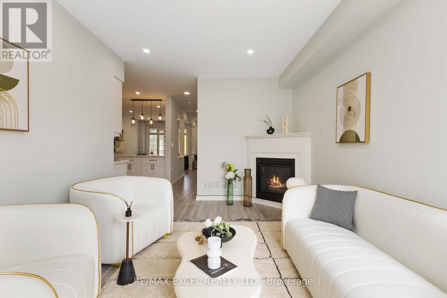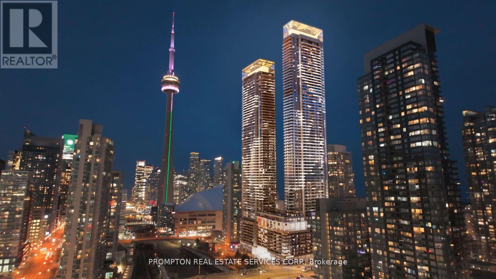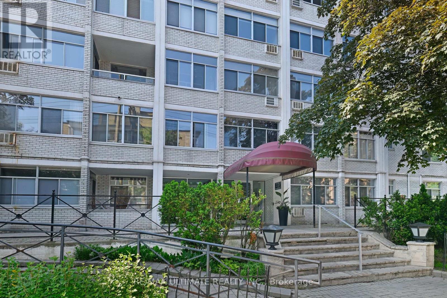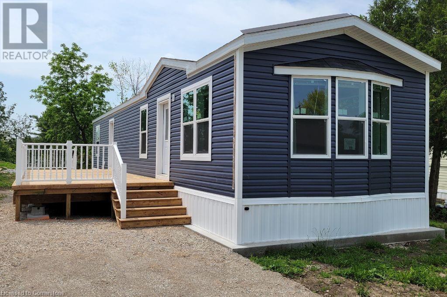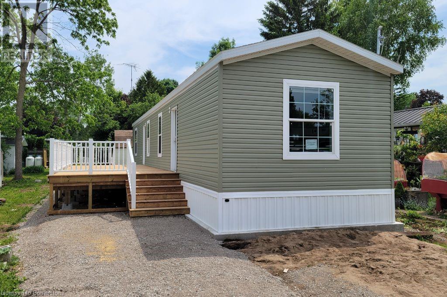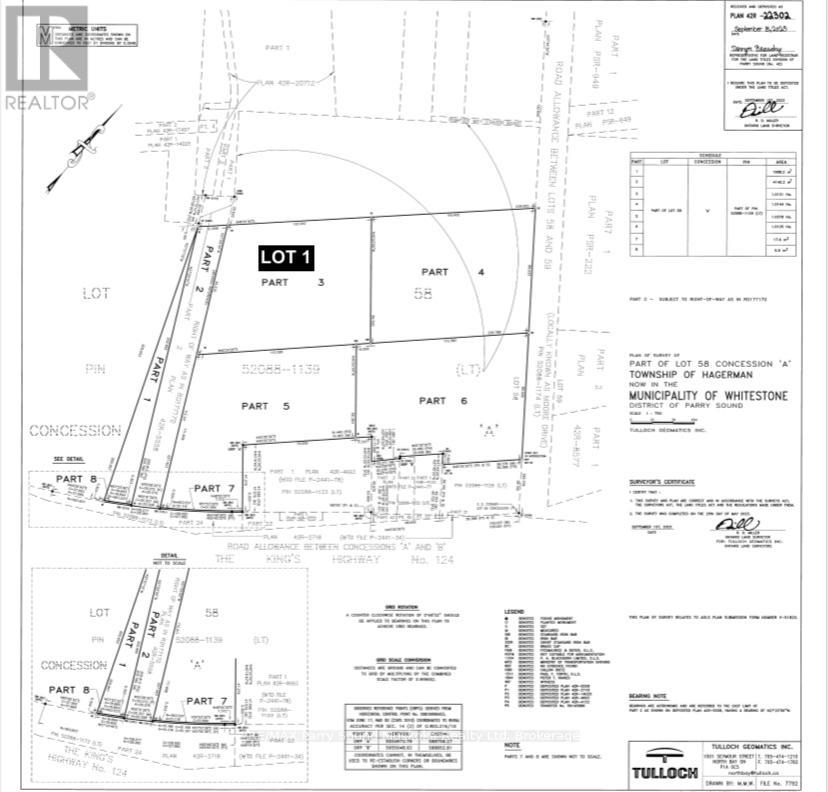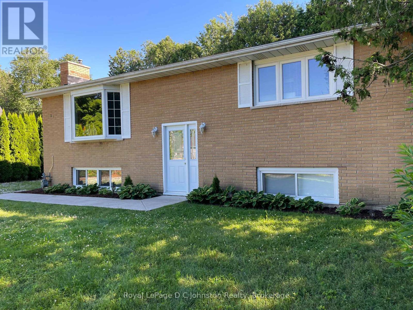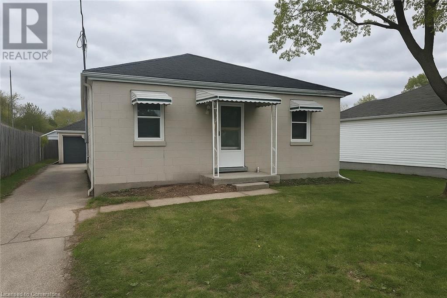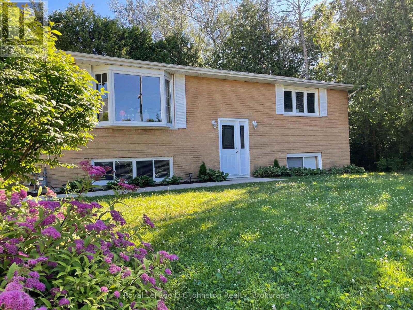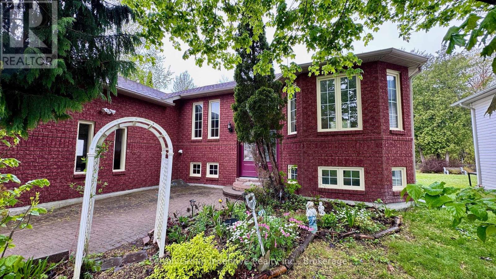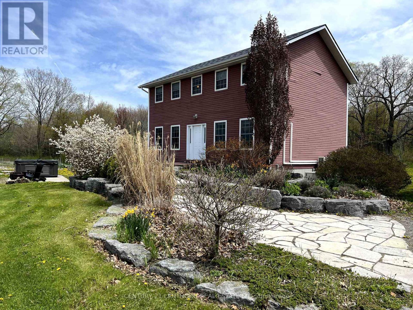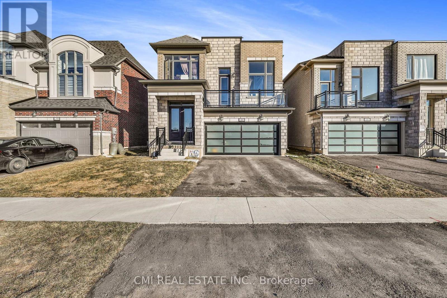77 Park Park Lane
Hamilton, Ontario
Brand new home in the Beverly Hills Estates. Beautiful, year-round, all-ages land lease community surrounded by forest and tranquility. Centrally located between Cambridge, Guelph, Waterdown, and Hamilton. 77 Park Lane is a 2 bedroom, 2 bathroom bungalow on a 40 by 122 lot, providing plenty of space to enjoy inside and out. All new finishes throughout; all new kitchen appliances, new furnace and a new 12 x 20 deck! Community activities include darts, library, children's playground, horseshoe pits, walking paths, and more. Residents of Beverly Hills Estates enjoy access to the community's vibrant Recreation Centre, where a wide variety of social events and activities are regularly organized, fostering connections and friendships among neighbours. From dinners and card games to dances and seasonal parties, theres always something going on. Amenities include billiards, a great room, a warming kitchen, a library exchange, and darts. Outdoors there are horseshoe pits, walking trails, and a children's playground. The community is also conveniently located near several golf courses, such as Pineland Greens, Dragon's Fire, Carlisle Golf and Country Club, and Century Pines. Additionally, residents have easy access to numerous parks, trail systems, and conservation areas, providing plenty of opportunities for outdoor recreation. (id:59911)
RE/MAX Real Estate Centre Inc.
157 - 80 Acorn Place
Mississauga, Ontario
Newly Renovated 3 Bedroom Townhome Centrally Located In Mississauga. Open Concept Living & Dining Rm With Hardwood Floors, 3rd floor bedrooms and staircases all replaced with none carpet flooring. Lower Floor Family Room With Walkout To Backyard & Garage Access, Large Sunny Kitchen With Breakfast Area. Close To Hwy403 And Hurontario St, Minutes To Square One, Oceans Food Market, Lcbo And More. (id:59911)
Jdl Realty Inc.
4107 - 4070 Confederation Parkway
Mississauga, Ontario
Welcome to this stunning and bright two-bedroom luxury condo located in the prestigious Grand Residences of Parkside Village, offering spectacular, unobstructed views of the city skyline. This thoughtfully designed unit features a modern open-concept layout, a stylish kitchen with granite countertops, stainless steel appliances, and extended cabinetryperfect for comfortable daily living and entertaining. Ideally situated in one of Mississaugas most convenient and vibrant neighborhoods, you're just steps away from Square One Shopping Centre, Celebration Square, the Central Library, top-rated schools, and Sheridan Colleges Hazel McCallion Campus, with quick access to major highways for an easy commute. This is the perfect home for professionals or students looking to enjoy a high-quality lifestyle in the heart of the city.Welcome to this stunning and bright two-bedroom luxury condo located in the prestigious Grand Residences of Parkside Village, offering spectacular, unobstructed views of the city skyline. This thoughtfully designed unit features a modern open-concept layout, a stylish kitchen with granite countertops, stainless steel appliances, and extended cabinetryperfect for comfortable daily living and entertaining. Ideally situated in one of Mississaugas most convenient and vibrant neighborhoods, you're just steps away from Square One Shopping Centre, Celebration Square, the Central Library, top-rated schools, and Sheridan Colleges Hazel McCallion Campus, with quick access to major highways for an easy commute. This is the perfect home for professionals or students looking to enjoy a high-quality lifestyle in the heart of the city. (id:59911)
Bay Street Group Inc.
1604 - 4065 Brickstone Mews
Mississauga, Ontario
Gorgeous 2 Bdrm 2 Bthrm Luxury Condo Living Corner Unit With 9 Feet Ceiling height and South West Exposure Panoramic View. Sun Filled Open Concept Living & Kitchen. No Carpet, Large Balcony, Walk-In Closet, Stainless Steel Appliances And Much More. Located In The Heart Of Mississauga. Steps From Square One Mall, Cinema, Celebration Square, Sheridan College, Library, Bus Terminals, Restaurants, Schools, Highways, City Centre & YMCA, etc. One underground parking Spot Included. (id:59911)
Real One Realty Inc.
101 Tempel Street
Richmond Hill, Ontario
Welcome to this stunning end-unit corner lot townhouse in the highly sought-after Oakridge Meadows community! Built on 2023, this home features a classic 2-story design with a private deck and backyard, soaring 9-ft ceilings, and elegant hardwood flooring throughout. Enjoy a bright, open-concept kitchen equipped with premium stainless steel appliances, quartz countertops, and an upgraded large single-bowl sink. The spacious dining area overlooks the backyard, perfect for entertaining. Upstairs, you'll find three generously sized bedrooms, each with ample closet space, including a primary suite with a luxurious 4-piece ensuite. The second-floor laundry adds extra convenience, and the basement offers large above-grade windows for plenty of natural light. Located just minutes from Gormley GO Station, Highway 404, Lake Wilcox Park, scenic trails, top-rated schools, community centres, and major retailers, this is a home you won't want to miss! (id:59911)
Proptech Realty Inc.
2301 Crystal Beach Road
Innisfil, Ontario
STUNNING WATERFRONT property for sale nestled in the heart of Innisfil. Experience Serene waterfront living in this charming and cozy four-season bungalow with breathtaking views of Lake Simcoe. 33ft waterfront offering sandy bottom for young families and swimmers located steps away from Innisfil beach park. This property features a completely refurbished, two-bedroom, one washroom with open concept living space creating a bright atmosphere. Good size kitchen with ample counter and cupboard space for entertaining. Living room has sliding doors to your family size deck, with gas BBQ hookup, which faces the waterfront. Bonus; newly built in 2021 oversized two-car detached garage, heated and insulated with 60 amp, perfect for a buyer who dreams about plenty of storage and parking for boats, jet skis and waterfront essentials. Close to shopping, school, cafe, restaurants & 14 min. to the 400 for easy commute to Toronto. **Don't miss out on this opportunity for waterfront living**. **EXTRAS** ** please note: camera on premises and is LIVE** (id:59911)
RE/MAX Crosstown Realty Inc.
19 Logan Court
Whitchurch-Stouffville, Ontario
An elegant, estate-style family residence nestled on a prestigious 1.07-acre lot, tucked away on an exclusive cul-de-sac of just nine distinguished homes, overlooking the lush fairways of the Club Link Emerald Hills Golf Course. Set on a premium 174' x 263' expansive lot and surrounded by mature trees, this home offers unmatched privacy and serenity. Boasting nearly 6,000 square feet of refined living space (3,940 sq. ft. above grade + 2,012 sq. ft. on the lower level), the home is enveloped with natural light from expansive floor-to-ceiling windows and multiple walkouts, offering breathtaking views of the surrounding landscape from every principal room and bedroom. The formal living and dining rooms are both adorned with French doors and graceful west-facing views. A grand family/great room, framed by stately columns, features a stunning fireplace, floor-to-ceiling windows, and direct access to the lush east-facing garden, a perfect setting for entertaining and family life. The family-sized eat-in kitchen opens seamlessly to the great room and garden, further enhancing the homes effortless flow and welcoming ambiance. The private primary suite is thoughtfully situated in its own wing and enjoys tranquil east views of the garden and golf course. It includes an expansive walk-in closet and a spa-inspired 6-piece ensuite. Three additional generously sized bedrooms, each with spacious closets and picturesque views of the expansive grounds and golf course, are complemented by two well-appointed bathrooms, completing the second level. The lower level extends the homes living space with a media room, spa room, gym, home office, and recreation area ideal for both relaxation and growing families. A 3-car built-in garage with direct access to the mudroom offers everyday convenience, while the professionally landscaped grounds provide a serene and picturesque outdoor retreat. (id:59911)
Royal LePage/j & D Division
82 Windermere Crescent S
Richmond Hill, Ontario
This House Is In The Very Prestigious Richvale Neighborhood On South Richvale Built-In Elevator: Easy Access To All Floors + Garage. Newer Kitchen, East Garden Views Throughout 1st +2nd Floor. Lots Of Sunlight. Walking Distance To Wildlife Trails, Parks, Schools, And Library. Near Yonge Street, 407, Hwy 7, Viva, Go Station + Future Subway. (id:59911)
RE/MAX Hallmark Realty Ltd.
Bsmt - 254 Browndale Crescent
Richmond Hill, Ontario
High Speed Internet Included! Furnished 2-Bedroom, 1-Bathroom Bungalow Basement For Lease With 2 Designated Parking Spaces Included. Professionally Renovated With New Kitchen, Bathroom, Flooring, Closets, And Brand New Furniture. Bright And Spacious With Above-Grade Windows. Top-Ranking Schools Nearby, Steps To Bayview Secondary And Crosby Public School, Public Transit, Parks, Restaurants, Banks, And Shops. Quiet, High-Demand Street Close To Hwy 404 And The Go Station. (id:59911)
RE/MAX Imperial Realty Inc.
18 Holmwood Street
Richmond Hill, Ontario
Renovated Immaculate Basement Apartment In Bayview Glen Neighborhood ,Heart Of Richmond Hill , Laminate Floor modern Kitchen , Bedroom And 4Pc Bathroom, One Driveway parking . Close To Highway 407/404, Viva & Local Transit, Go Station, Public Transit, Shopping, Walmart Super Store, Canadian Tire, School & Parks. Staples, Home Depot. Maximum 2 persons (id:59911)
Homelife Landmark Realty Inc.
59 Garyscholl Road
Vaughan, Ontario
Luxury Living in Prestigious Vellore Village. Experience upscale living in this beautifully maintained 4+1 Bedroom, 5-bathroom Detached Home in one of Vaughan's most sought-after neighbourhoods. This spacious, sun-filled property offers high-end finishes, an elevator, hardwood floors throughout, upgraded kitchen, and a generous open-concept layout perfect for entertaining. Enjoy a serene backyard, double car garage, finished basement, and proximity to top-rated schools, parks, Highway 400, Vaughan Mills, Cortellucci Vaughan Hospital, SmartCentres Vaughan Shopping Plaza, and Canada's Wonderland. Ideal for professionals and executive families seeking comfort, convenience, and style. (id:59911)
Right At Home Realty
4 Deer Ridge Road
Uxbridge, Ontario
Welcome to 4 Deer Ridge, With over 100K spent on the house, this luxury home nestled among the big lot 145x365 features an amazing outdoor space that rivals some of the best vacation retreats. sit on the private street for maximum privacy. This Meticulously Updated 3 Bedroom Bungalow Offers an Unparalleled Living Experience. Featuring a 2 Car Garage, Manicured Lawns and Gardens, big Deck and a Fully Backyard, the Property Is Designed for Both Comfort and Elegance. Completely renovated from the ground up with high quality workmanship and luxury finishes throughout. New Large windows and doors and interlock. Open-Concept Eat-in Kitchen with Cabinetry, Rich Hardwood Floors and a Large Center Island inviting all to gather. Delightful, spacious layout offers a casual family room with fireplace open to kitchen, while a separate overlooks the fully irrigated front lawn & landscaped front gardens. Sizeable primary suite overlooking the backyard oasis . Take a walk in the woods, to town - this Uxbridge Foxfire estate home offers the best of all worlds! (id:59911)
Exp Realty
46 Flowervale Road
Markham, Ontario
Great Opportunity To Own This Charming 4 Bedroom Family Home In The Sought After German Mills Community, Bright And Sun-filled Home With Desirable East, South And West Exposure, Located On The High Elevation In The Neighborhood, Naturally Protected From Flooding. Hardwood Floor Throughout Main Floor And 2nd Floor. All Windows And Furnace Replaced In 2019, Kitchen Updated In 2020 With Stainless Steele Appliances, Custom Cabinetry, Quartz Countertop & Backsplash, And Walk Out To Deck. Formal Living Room And Dining Room, Cozy Family Room With Beautiful Park View, Main Floor Laundry, Good-sized Bedrooms With Large Windows. Side Entrance With Potential For Basement Apartment. The Finished Basement Offers A Large Rec Room, Additional Bedroom/Exercise Room, 3Pc Bath & Workshop. Gorgeous Yard And Deck, No Sidewalk. The School Across The Street Is For Special Needs Students And Has Very Low Enrollment, Making The Street Exceptionally Quiet. It Also Benefits From Priority Snow Removal In Winter Due To The School. Close To Transit, Shops, Parks, Hwy 407 & 404 And Top Ranking Schools-German Mills Ps, Thornlea Secondary School, St Michael Catholic Elementary & St Robert Catholic High School. (id:59911)
Homelife Landmark Realty Inc.
74b Coxwell Avenue
Toronto, Ontario
Stunning Fully Renovated Condo Townhouse in Prime Leslieville Location**This beautifully updated two-bedroom, two-bathroom condo townhouse offers modern living in one of Toronto's most sought-after neighborhoods**The open-concept design is highlighted by large windows that flood the space with natural light**The contemporary kitchen features quartz countertops, stainless steel appliances, and a stylish backsplash, seamlessly flowing into the spacious living area**The primary bedroom boasts a sleek 3-piece ensuite, while the second bedroom impresses with soaring ceilings, pot lights, and oversized windows**Wide-plank luxury flooring extends throughout, adding warmth and elegance**Unbeatable location**Just minutes from The Beaches, Lake Ontario, TTC, shopping, and countless amenities (id:59911)
Kingsway Real Estate
2712 - 252 Church Street
Toronto, Ontario
Brand New unit at 252 Church St. Down Town Core. One bedroom plus den with sliding door can comfortably serve as either a bedroom or a home office perfect for a single bed or work setup. Two three piece Full Washrooms. This unit features floor-to-ceiling windows with bright south-facing views, a modern kitchen, Ideal for two people or a small family. Internet Included. Steps to Yonge-Dundas Square, Eaton Centre, and Toronto Metropolitan University (formerly Ryerson). Bus stop right at your doorstep. Walk Score 100 a perfect spot for renters looking for convenience, comfort, and connectivity. Enjoy top-tier building amenities: gym, co-working space, rooftop terrace, 24/7 concierge & more. Never lived in be the first to call this home! (id:59911)
Dream Home Realty Inc.
50 Conboy Drive
Erin, Ontario
Welcome to this Stunning Brand New, Never Lived Upgraded Detached Home By CACHET Builder, In the growing Town Of Erin, Located in the New Subdivision of Modern Homes, This Property Offers incredible potential. Bennet Model 2374 SQ FT, According to the builder's Floor Plan 4 Spacious Bedrooms And 3 Full Bathrooms on the upper Level, Huge Walk in Closet in the Master Bedroom. Walkout to Private Backyard from theBreakfast Area, Modern Kitchen Double Car Garage, Perfect for families who are looking forAmple living space And comfort, Very Bright and Lots of Natural Light. Must See ! Book a showing to see the Modern upgrades house. 6 cars can be parked and no sidewalk! ************** Please click on Multi media Virtual Tour to view the Entire Property ********** (id:59911)
Ipro Realty Ltd
36 Love Crescent
Ajax, Ontario
Welcome home to 36 Love Crescent, nestled in the heart of Duffins Bay. Just down the street is The Waterfront Trail overlooking the serene Lake where you can enjoy peaceful strolls, picnics, and family outings. It's the ideal setting to create beautiful memories with your loved ones. Just West is Rotary Park & the Splash Pad for kids to enjoy on a hot summer day, or stay close by, and enjoy the local park just one house away! The neighbourhood is also bike friendly, with endless trails for you to discover. This home has been beautifully maintained by original owners, with many updated features, and offers a spacious layout with four cozy bedrooms, a modern kitchen with high end appliances, and a bright, open living area that's perfect for family gatherings. The kitchen was designed with a built in breakfast bar as a great place to gather for meals, or to entertain your guests while you prepare a meal for them. The kitchen walkout welcomes you into the fully fenced backyard, which is a haven for little ones to play & explore, while parents can unwind on the patio. The second level offers an over sized primary bedroom retreat with walk in closet & 3 pc ensuite. With four bedrooms, you have the ability to transform additional rooms into a home office, guest room, or hobby space. The lower level retreat is the perfect spot to entertain your guests that includes a newer wet bar with live edge countertop & cold water tap. Cozy up by the gas fireplace on cool nights, or just enjoy the ambiance. There is surround sound wiring ready to enhance your movie nights. Around the corner, you have an additional space for a home gym, office, or craft room. The oversized laundry room provides extra cabinet storage, large laundry sink, & front loading washer & dryer on pedestals. With its prime location, you'll have access to local amenities, schools, shopping, and dining, making 36 Love Crescent not just a house, but a place to truly call home! (id:59911)
Right At Home Realty
20 Robins Avenue
Hamilton, Ontario
Completely turn-key, renovated home in the heart of Hamilton. All the design of this home was completed by a professional scenic artist. This home is situated on a wonderful corner lot. Perfect for first-time home buyers orthose looking to downsize into a move in ready home! Cozy front porch overlooks completely landscaped garden (2024) that provides privacy. Enter into a small foyer leading to the large and charming family room. Two good-sized and bright bedrooms with their own closets and a perfect 4-piece bathroom. Main floor laundry (2023) and a well insulated and dry basement that lends itself asan excellent storage area. A completely renovated kitchen (2024) with brand-new appliances and ample storage space. Off thekitchen you will find a private nook for an office space or reading area, as well as a separate sun-filled diningroom for entertaining with friends. All brand new blinds throughout the home. Walk-out and enjoy your morning coffees on an oversized patio space, with a completely fenced in backyard and fresh green space. Larger yard for the area complete with its veryown private driveway. Close to schools, shopping, restaurants, parks and transit. Come for the open house on Saturday June 14th between 12pm - 2pm. This is truly a one of a kind property - Dont miss out! (id:59911)
Royal LePage Signature Realty
176 Raglan Street
Grey Highlands, Ontario
COTTAGE COUNTRY! Presenting this 4-season family home offering 4beds, 2 full baths over 1200sqft of living space situated on a generous half acre located on a quiet cul-de-sac in charming Eugenia in the center of all recreational amenities: Eugenia Lake, Beaver Valley Ski Club, resorts, Hoggs Falls, short drive to Blue Mountain. Whether you are looking to spend the summer on the beach, weekends boating or the winter on the slopes, be in the middle of all the action on a private half-acre lot w/ natural fencing comprised of mature trees. Large gravel driveway can accommodate plenty of cars, RVs & other toys! Enter into the bright dining room adjacent to the living room w/ corner fireplace W/O to side yard. Explore 4 spacious bedrooms ideal for growing families w/ 2-full baths. Primary bedroom w/ 3-pc ensuite. Enjoy the large open backyard ideal for family enjoyment & pet lovers! *Calling all first time home buyers, investors, & DIY enthusiasts looking to design their perfect home* Possibility to convert into Airbnb rental. (id:59911)
Cmi Real Estate Inc.
1213 Bayfield Street N
Springwater, Ontario
GREAT OPPORTUNITY! Discover the perfect blend of rural charm and urban convenience! This property offers so much potential for families, contractors, retirees, or anyone seeking extra space and privacy*SHOP: A spacious 20ft x 40ft workshop with an 11ft tall door is ideal for hobbyists or a home-based business! LOT: Enveloped by mature trees, this 80ft x 247ft lot (just under half an acre) provides plenty of room for parking, gardening, and letting kids and pets roam free*LOCATION: Adjacent to the upcoming Midhurst Community Hub, featuring a planned sports complex, and just minutes from hundreds of acres of Simcoe County Forest with access to trails*HOME FEATURES: Four bedrooms, two baths, and ample opportunities for customization. The side entry could easily be modified for separate basement access, perfect for in-law capabilities. Forced air gas heat and some electric baseboard*Backs onto the Springwater Public Library property*Property sold as-is and priced as such*Don't miss out on this fantastic opportunity! (id:59911)
Sutton Group Incentive Realty Inc.
5 - 100 Amber Street
Markham, Ontario
Industrial Space With Drive-In Shipping Door In High Demand Central Markham Area. Close To Hwy And All Amenities. Ideal For Small Business, Warehouse, Distribution Etc. No Food Processing, Woodworking, Stone Cutting And Auto Repairs. (id:59911)
Homelife Landmark Realty Inc.
4 Alhart Street
Richmond Hill, Ontario
Conservation At Back! Model Tribute Home! Absolutely Stunning Decor & Fabulous Layout! Backing Onto Conservation and Walkout Basement. Pot lights Through-Out Interior & Exterior, Maple Hardwood Floor & Porcelain Tiles, Cornice Moulding, 200 Amp Service. Truly A Must See! (id:59911)
Royal Elite Realty Inc.
33 Evita Court
Vaughan, Ontario
Magnificent & Rarely Offered! Premiere Address On Most Coveted Cul-De-Sac In Thornhill! English Tudor Stone Facade With Remarkable Floorplan W/Spacious Principal Rooms. Masterfully Built Custom Home + Spectacular Backyard Oasis. Luxurious Features Include: Breathtaking Custom Chef's Kitchen, Open-To-Above Family Room, Spacious Master Retreat Overlooking Lavishly Landscaped Yard, Soaring High Ceilings, Hardwood Floors And Incredible W/O Basement With Rec Room, Guest Suites And Custom Home Theatre. Perfect Locale Close To Great Schools, Parks And Fabulous Nature Trails. (id:59911)
Homelife New World Realty Inc.
5 Carness Crescent
Georgina, Ontario
Fabulous 3 Bdrm All Brick Keswick South Home for lease. With Lots Of Upgrades. H/W Flr/Stairs Thru-Out,9' Ceilings On Mfl, New Open Concept Upgd Kitchen W/ Breakfast Area & Ss Appliances, Can Access To Backyard. Family RM with Gas Fireplace. Generously Sized Mbr With 4Pc Ensuit & W/I Closet. Finished Bsmt with Extra Living Space. Fully Fenced Backyard, Direct Access To Double Grg From Mfl . 5 Mins To 404, Steps To Shopping, Schools, Parks & Transit, Etc. Please Note Virtual Staging For Illustration Purpose Only! (id:59911)
RE/MAX Realtron Jim Mo Realty
23 Pinecliff Avenue
Markham, Ontario
Step into this beautifully maintained 4-bedroom all-brick detached home, nestled in one of Markham's most desirable communities. With thoughtful upgrades throughout and a fully finished basement apartment with separate entrance, this home offers both comfort and potential for rental income or multi-generational living. Boasting over 2,100 sq ft of above-ground functional space, the main floor welcomes you with soaring 9-ft ceilings, large windows that flood the home with natural light, and a formal living and dining area ideal for entertaining. The spacious family room features a cozy fireplace, perfect for relaxed evenings. The modern chef's kitchen comes equipped with custom cabinetry, a pantry, and a charming breakfast nook all designed with style and storage in mind. Upstairs, you'll find four generous bedrooms, including a luxurious primary suite with a walk-in closet and a private 4-piece ensuite. The secondary bedrooms are all spacious, making it ideal for growing families. The finished basement apartment is bright and versatile, ideal for in-laws, guests, or as a rental suite for extra income. Additional highlights include a new roof (2025), brand new storm door, owned hot water tank, and a private fenced backyard with stone patio-perfect for outdoor gatherings. Located just minutes to top-rated schools, Cornell Community Park, Markham Stouffville Hospital, shopping, trails, transit, and Hwy 407 this is a turnkey home that truly has it all. Don't miss your chance to own in one of Cornell's most sought-after neighborhoods! (id:59911)
RE/MAX Excel Realty Ltd.
216 - 340 Watson Street W
Whitby, Ontario
Luxury living at the prestigious Yacht Club Condos. Steps from Waterfront of Port Whitby! It has resort like amenities for an unparalleled living. Ensuite laundry(full sizes), one parking spot on same floor, and a locker. Walk-out balcony with the view of parks, sunset views. Condo fee includes all utilities, plus unlimited high speed WiFi, Cable, live worry free. Pet policy: 2 cats or 1 dog up to 11 Kg allowed. Amenities: Party room, visitors parking, security guard, fitness centre, and a beautiful ROOF TOP terrace, BBQ and Fireplace area. Fantastic view of Lake Ontario, CN Tower etc. easy access to HwY 401, mins to Whitby GO Station. Mins to Ability Centre, Shopping Plaza, the Whitby Yacht Club and walking trails along the waterfront. (id:59911)
Right At Home Realty
11 Tordale Crescent
Toronto, Ontario
A Detached Bungalow Including Finished Basement, And 4 Car Parking! This Updated Home Features a Large Kitchen with Appliances and Plenty of Cabinets for Storage, a Generous Sized Living Room , Dining Room, 3+1 Bedrooms, Two 4 Pc Washrooms and Storage. Hardwood Floors. Located in The Convenient, Desirable Bendale Community Near Great Public & Catholic Schools, Centennial College, Several Parks, including Thompson Memorial Park & Midland Park, Scarborough Town Centre, Grocery Stores, Shops, Dining and Cafes! Near TTC, Highway 401, and all Major Conveniences. (id:59911)
Jdl Realty Inc.
4508 - 1 Concord Cityplace Way
Toronto, Ontario
Welcome To Concord Canada House - The Landmark Buildings In Waterfront Communities. Brand New Urban Luxury Living Beside Rogers Center & CN Tower. 1 Bedroom Unit With 540sf! Open Concept Layout, Built-In Miele Appliances, SOUTH-FACING Finished Open Balcony (157sf) With Heater & Ceiling Light, For You To Enjoy The Magnificent Lakeview! Great Residential Amenities With Keyless Building Entry, Workspace, Parcel Storage For Online Home Delivery. Minutes Walk ToScotiabank Arena, Union Station, Lake Ontario...etc. Dining, Entertaining & Shopping Right AtThe Door Steps. (id:59911)
Prompton Real Estate Services Corp.
510 - 335 Lonsdale Road
Toronto, Ontario
Amazing Value In A One Of A Kind Location! Attention First Time Homebuyers, Investors, All Day Sun Filled South Facing Large 1 Bedroom 1 Bath With Spacious Interior 1 Minute Walk To The Heart Of Forest Hill Village Where You Can Access A Wide Array Of World-Class Retail, Dining, Banking, Parks Etc... 5 (Approx.) Minute Walk To St Clair West Subway Station Or Streetcar. Hydro, Heat and Water Included In The Maintenance Fee. Pet Friendly, 6 Storey Boutique Building With Rooftop Terrace Only One Floor Above This Condo Unit, 1 Car Underground Parking And A Locker Included. Canada Post Delivered Right To Your Door. Very Quiet Building And Location. Photos Of Living Area And Bedroom Were Virtually Staged. (id:59911)
RE/MAX Ultimate Realty Inc.
2707 - 628 Fleet Street
Toronto, Ontario
Discover elevated living at West Harbour City in this Sun-drenched, Southwest-facing 2-Bedroom, 2-Bath Suite with unobstructed views of Lake Ontario and Coronation Park. This rarely offered unit boasts a split-bedroom layout for optimal privacy and flow. Featuring 9-ft ceilings, rich new flooring, spa-inspired marble bathrooms, and custom California Closets throughout, this suite blends luxury with practicality. Enjoy two private balconies one off each bedroom to take in stunning sunsets and calming water views. The upgraded kitchen offers full-size stainless steel appliances and elegant stone counters, perfect for both entertaining and daily living. Walk to Loblaws, Shoppers, LCBO, waterfront trails, and transit. World-class amenities include 24-hr concierge, indoor pool, fitness centre, guest suites, and rooftop terrace. Includes premium appliances, built-ins, and all window coverings. Just move in and enjoy Toronto's waterfront lifestyle. (id:59911)
Ipro Realty Ltd.
Lower Level Basement - 584 Dundas Street W
Toronto, Ontario
High Traffic Location In The Heart of Chinatown, Prime Opportunity To Lease Lower Level, Suitable For A Variety Of Uses, Flexible Space Can Be Main Level. (id:59911)
Homelife New World Realty Inc.
24 Macpherson Crescent
Flamborough, Ontario
Brand new home in the Beverly Hills Estates. Beautiful, year-round, all-ages land lease community surrounded by forest and tranquility. Centrally located between Cambridge, Guelph, Waterdown, and Hamilton. 24 MacPherson Cres. is a 2-bedroom, 1-bathroom bungalow on a 38’ by 113’ lot, providing plenty of space to enjoy inside and out. All new finishes throughout; all new kitchen appliances, new furnace and a new 12’ x 20’ deck! Community activities include darts, library, children's playground, horseshoe pits, walking paths, and more. Residents of Beverly Hills Estates enjoy access to the community's vibrant Recreation Centre, where a wide variety of social events and activities are regularly organized, fostering connections and friendships among neighbours. From dinners and card games to dances and seasonal parties, there’s always something going on. Amenities include billiards, a great room, a warming kitchen, a library exchange, and darts. Outdoors there are horseshoe pits, walking trails, and a children's playground. The community is also conveniently located near several golf courses, such as Pineland Greens, Dragon's Fire, Carlisle Golf and Country Club, and Century Pines. Additionally, residents have easy access to numerous parks, trail systems, and conservation areas, providing plenty of opportunities for outdoor recreation. (id:59911)
RE/MAX Real Estate Centre Inc.
77 Park Lane
Flamborough, Ontario
Brand new home in the Beverly Hills Estates. Beautiful, year-round, all-ages land lease community surrounded by forest and tranquility. Centrally located between Cambridge, Guelph, Waterdown, and Hamilton. 77 Park Lane is a 2 bedroom, 2 bathroom bungalow on a 40’ by 122’ lot, providing plenty of space to enjoy inside and out. All new finishes throughout; all new kitchen appliances, new furnace and a new 12’ x 20’ deck! Community activities include darts, library, children's playground, horseshoe pits, walking paths, and more. Residents of Beverly Hills Estates enjoy access to the community's vibrant Recreation Centre, where a wide variety of social events and activities are regularly organized, fostering connections and friendships among neighbours. From dinners and card games to dances and seasonal parties, there’s always something going on. Amenities include billiards, a great room, a warming kitchen, a library exchange, and darts. Outdoors there are horseshoe pits, walking trails, and a children's playground. The community is also conveniently located near several golf courses, such as Pineland Greens, Dragon's Fire, Carlisle Golf and Country Club, and Century Pines. Additionally, residents have easy access to numerous parks, trail systems, and conservation areas, providing plenty of opportunities for outdoor recreation. (id:59911)
RE/MAX Real Estate Centre Inc.
Lot 1 Unnamed Road
Whitestone, Ontario
Beautiful newly created and approved building lot in Whitestone municipality. Located in a great area, only minutes from the elementary school and minutes from the public beach, Duck Rock Resort and gas station, Whitestone nursing station LCBO and the municipal office to name a few of the amenities in the area. Located on a paved road, build you dream home or your cottage country get away. There is HST on the purchase price (id:59911)
RE/MAX Parry Sound Muskoka Realty Ltd
341 Palmerston Street
Saugeen Shores, Ontario
Welcome to 341 Palmerston St. - This charming raised bungalow is nestled in a private desirable neighbourhood, this property presents a unique opportunity for homeowners seeking rental income, or families looking for a multigenerational living arrangement. With four spacious bedrooms this home blends modern design with practicality. Upon entering, you are welcomed by a bright and inviting atmosphere. The main floor features an open-concept living area that is perfect for entertaining or enjoying a quiet evening at home. The kitchen is well-appointed with ample storage, while the two adjacent bedrooms provide comfort and tranquility. The lower level boasts a seamless flow from the living area to the second kitchen complete with all the essentials for cooking and entertaining. Two more bedrooms offer privacy and relaxation, making this unit highly attractive for a growing or extended family. Whether you choose to occupy the entire property or take advantage of its rental income potential, financial flexibility is at your fingertips. Offset your mortgage with rental revenue or utilize the entire living space. Recent renovations provide added peace of mind, including a fully renovated basement, exterior waterproofing completed in 2021, updated electrical in 2021, and a basement 3 pc washroom and laundry. Don't miss this incredible opportunity to own this spacious home in a highly sought-after area. Schedule a viewing today! (id:59911)
Royal LePage D C Johnston Realty
74 St Clair Avenue Unit# Upper
Kitchener, Ontario
Welcome to 74 St. Clair Avenue – Upper Unit! This bright and spacious 2-bedroom apartment is located in a quiet, family-friendly neighbourhood in Kitchener. Enjoy a private entrance leading to a well-maintained upper-level unit featuring a comfortable living space, a functional kitchen, and two generously sized bedrooms with ample natural light. The home includes access to a shared backyard, perfect for enjoying the outdoors, barbecuing, or relaxing during the warmer months. The yard is shared with the tenant in the lower unit. Conveniently situated close to parks, schools, shopping, public transit, and major routes, this property offers both comfort and accessibility. (id:59911)
Exp Realty
#1 & #2 - 341 Palmerston Street
Saugeen Shores, Ontario
Welcome to 341 Palmerston St. - This charming raised bungalow, recently transformed into a stylish duplex with full approval permits from the Town of Saugeen Shores. Nestled in a private desirable neighbourhood, this property presents a unique opportunity for investors, homeowners seeking rental income, or families looking for a multigenerational living arrangement. With two spacious 2-bedroom units, each offering distinct character and functionality, this home blends modern design with practicality. Upon entering, you are welcomed by a bright and inviting atmosphere. The main floor unit features an open-concept living area that is perfect for entertaining or enjoying a quiet evening at home. The kitchen is well-appointed with ample storage, while the two adjacent bedrooms provide comfort and tranquility. The lower unit, accessible via a separate entrance, mirrors the upper levels appeal. This bright and airy space boasts a seamless flow from the living area to the brand-new kitchen, complete with all the essentials for cooking and entertaining. Two well-sized bedrooms offer privacy and relaxation, making this unit highly attractive for tenants or extended family members. Whether you choose to occupy the entire property or take advantage of its rental income potential, financial flexibility is at your fingertips. Offset your mortgage with rental revenue or build your investment portfolio with this turn-key duplex in a prime location. Recent renovations provide added peace of mind, including a fully renovated basement, exterior waterproofing completed in 2021, two new electrical panels installed in 2021, and a basement 3 pc washroom and laundry. Don't miss this incredible opportunity to own a fully updated, income-generating property in a highly sought-after area. Schedule a viewing today! (id:59911)
Royal LePage D C Johnston Realty
4 Bush Crescent
Wasaga Beach, Ontario
Beautiful home in Silverbirch subdivision backing onto greenspace with a gate for guaranteed forest time. It is a short distance to popular Wasaga Beach. The raised bungalow, with primary on the main floor, and the den could be converted back into a two-bedroom upstairs. The eat-in kitchen and formal dining area are open to the living room, with architectural cutouts to allow natural light from the entrance into the living room and the current den configuration. A good-sized two-bedroom in-law suite is in the basement with a large oak kitchen open to a large family room with oak panelling and a four-piece bathroom: large front and back yard with mature landscaping. The attached double-car garage enters the main floor laundry room. A large deck off the kitchen is used for outside entertaining and BBQ while enjoying the sunset. (id:59911)
Sutton Group Incentive Realty Inc.
422 Partridge Hollow Road
Prince Edward County, Ontario
Live your dream on this vineyard in a fully furnished farmhouse. Beautiful perennial gardens with flagstone paths, hot tub, fire pit and views across a field of grapevines. 2-story, 3+ bedroom home featuring a custom kitchen, dining room with a walkout to a large deck, lots of windows overlooking the gapes, tons of bonus space and storage. Lots of bonus space and main floor laundry with a mudroom at the back of the house. Truly a unique opportunity with tons of privacy and an impressive layout to entertain your guests. The home is flexible on how furnished it comes. A large garage at your disposal and hundreds of sq feet of storage space in the basement. Tenant only pays hydro and internet. No propane. (id:59911)
Century 21 Lanthorn Real Estate Ltd.
40 King Street W
Cobourg, Ontario
Seeking Star Tenant for this urban sanctuary in Cobourg's Feel Good Town. Exclusive opportunity. Beautiful 2-Floor townhome style suite in immaculate, fully-renovated character building overlooking a boutique downtown just a 4 minute Stroll to the Beach, Marina, Yacht Club, Esplanade & Boardwalk. Suite is built into the Upper 2 floors with glass doors out to an 800 Sq Ft Rooftop Patio of your own. Professionally Renovated and designed for the owners of the business below. It has had a very light footprint only used occasionally. Designed with a contemporary yet classic decor and using the best of quality finishes. Well-suited for a live work space. Perfect for entertaining. This desired location is set in a beautiful tourist town. The VIA station is 1Blk N & 100 km to Toronto. You will love being on the Penthouse level in a lofty, very large unit with quality custom craftsmanship: Canadian maple Hardwood floors, Vaulted ceilings, Contemporary Kitchen & Baths, B/In Cabinetry, Barn Doors. A sitting room with Quaint Arched windows beams in natural light from the South side on both floors with views over a vibrant historic streetscape to the lakefront. The Northside living room enjoys Glass Doors walking out to a private 800 sq ft Rooftop Terrace. There is a direct private Entrance on King St & a back private Entrance from the parking area. The Open-Concept living/dining room/kitchen is airy and bright. There is 1 Bedroom on this floor plus a Modern 4-piece bath. Built-in storage cupboards & central vac add convenience. Up a very wide stair case to the top Floor you will find a luxurious, oversized, Primary BR Suite with a Laundry/Bath combo & Walk-in Closet with barn doors & built-in storage & shelving. Includes 2 Parking Spaces & SS appliances for tenant use. Tenant to pay Heat/Hydro/Water (sep metres) & provide references/credit report/employment letter. You must see this beautifully finished urban space! (id:59911)
Century 21 All-Pro Realty (1993) Ltd.
11153 522 Highway
Parry Sound Remote Area, Ontario
This renovated three-bedroom, two-bath bungalow sits well back from the road on a picturesque, partially cleared 8.9-acre parcel surrounded by mature trees. The bright eat-in kitchen, updated in 2021 and equipped with an island, opens to generous living and family rooms that are ideal for gatherings. A primary suite offers a three-piece ensuite, while two additional bedrooms share an updated four-piece bath completed in 2018. The roof was replaced in 2017, and the home is wired for a back-up generator. The high-ceiling basement, accessed separately from outside, provides laundry facilities, a workshop area, pool-table space and abundant storage. Outbuildings are a major asset: there is a two-storey, 20 x 20 ft shop with 220-amp service, a sink and upper-level storage. You can also keep your toys in a 12 x 9 ft shed across from the shop and a newly added 27 x 18 ft insulated and heated Quonset hut for year-round projects. The flat yard offers ample room for parking trucks, trailers and recreational vehicles. The property backs directly onto OFSC snowmobile trails and vast Crown land, providing immediate access to ATVing, hiking, hunting and assured privacy. It is just minutes from local shops, dining and a residents-only beach, and a school-bus stop sits at the driveway. Move in, light the grill and enjoy everything this turnkey rural retreat has to offer. (id:59911)
Keller Williams Experience Realty
8 - 47 Sauble Falls Parkway
South Bruce Peninsula, Ontario
Experience a charming seasonal (May 1- Thanksgiving) retreat in Woodland Park, Sauble Beach. This 1995 Northlander Meadowbrook double wide RV offers 2 beds, 1 bath & 948 sqft of cozy living space. Fully furnished with AC, gas heating, appliances, TV, outdoor furniture, shed, BBQ, & more. Enjoy amenities like an indoor pool, parks, laundry facilities, & convenience store. Immediate possession available for summer enjoyment near Sauble Beach's pristine shores. Don't miss this chance to own a piece of paradise in vibrant Sauble Beach! Land Lease 4,550.00 per year. (id:59911)
RE/MAX Hallmark Chay Realty
471 Stone Church Road W
Hamilton, Ontario
Welcome to this spacious and beautifully updated Ranch bungalow, nestled on an oversized lot (100X143') with stunning, mature landscaping. Custom built and meticulously cared for by the same family since 1957, this home is a true gem offering timeless character with thoughtful modern updates throughout. Feel the warm, family atmosphere as soon as you step inside. There are gleaming hardwood floors & pot lights throughout. The custom oak kitchen overlooks the gorgeous gardens, and features a pantry, built-in desk and a cozy eating area. California shutters and crown molding add elegance to the principal rooms, while the spa-inspired main bathroom boasts a large vanity with Granite counter, a luxurious soaker tub and separate shower stall. There are 3 spacious bedrooms on the main floor, with room for additional ones on the lower level if desired. Enjoy year-round comfort in the four-season family room which overlooks the backyard with inground sprinkler system, and features a gas fireplace for cozy evenings. The renovated basement (2023) adds valuable living space and includes a 3 piece bathroom, laundry room, utility room and spacious storage areas including a cedar-lined closet, ideal for seasonal storage or wardrobe organization. The triple-wide driveway and oversized double garage are the perfect space for car enthusiasts or extra guests. This is a rare opportunity to own a lovingly maintained home that blends comfort, space, and pride of ownership. Dont miss your chance to make it yours! Roof, soffits & fascia 2013, Furnace 2023, Air Conditioner 2010-ish, Windows updated at various stages, Sump 2023, 200 amp elec service, water heater owned 2009. (id:59911)
RE/MAX Escarpment Realty Inc.
110 - 1101 Lackner Place
Kitchener, Ontario
Amazingly Kept, Cozy Corner Unit In Growing Neighborhood Of Kitchener. 9 Feet Ceilings, Large Windows Allowing Sufficient Natural Light. Decent Size Bedrooms, 1 Full Washroom. Upgraded Kitchen Offers Extended Cabinets, Granite Counter Tops, Built In Microwave, Stainless Steel Appliances. Walkout To Balcony. Parking Spot Is Conveniently Located Outside Apartment. Steps To Shopping Plaza, Freshco, Service Ontario And Much More. (id:59911)
RE/MAX Real Estate Centre Inc.
177 Leslie Davis Street
North Dumfries, Ontario
Cachet Homes! Presenting executive corner lot w/ 73ft frontage. Long Driveway provides ample parking for vehicles, RVs, & boats. Covered porch presents grand double door entry. Walk past the mudroom w/ access to garage & powder room to the front living room, can be used as guests accommodations/ office/ nursery. Step down the hall to a bright open concept floorplan. Open Family comb w/ dining room ideal for guests looking to host. Eat-in kitchen upgraded w/ tall modern cabinetry, quartz counters, & centre island. Venture upstairs to find 4 spacious bedrooms, 2-5pc baths, & convenient laundry. Primary bedroom retreat w/ dual W/I closets & 5-pc spa style bathroom. Unfinished bsmt awaiting your vision. Book your private showing now! (id:59911)
Cmi Real Estate Inc.
1403 Upper Thames Drive
Woodstock, Ontario
Havelock Corners exclusive community produced by Kingsmen Group in one of the most sought-after neighborhoods of North Woodstock steps to top rated schools, major hwys, local amenities, conservation areas & much more! Presenting this premium 38ft lot detached w/ contemporary finishes & cleverly laid out floorplan offering over 2600sqft of living space located across from a freshwater pond providing serene water views. Covered porch leads to double door entry into bright sunken foyer w/ access to bsmt & garage. Open-concept main-lvl finished w/ formal dining space, Eat-in kitchen, & expansive living space w/ fireplace & walk-out to rear deck. *9ft ceilings & hardwood flooring thru-out* Executive chefs kitchen upgraded w/ tall modern cabinetry, quartz counters, high-end SS appliances, centre island, breakfast bar, & B/I pantry offering the perfect space for growing families. In-between lvl w/ formal family room finished w/ accent wall & W/O to front balcony ideal for morning coffee or evening drinks. Upper lvl w/ no compromises presents 4 spacious bedrooms, 2-full bathrooms, & convenient laundry. Primary bedroom retreat w/ W/I closet & 5-pc ensuite. Unfinished bsmt awaiting your vision w/ sep-entrance through garage ideal for in-law suite or rental. (id:59911)
Cmi Real Estate Inc.
7640 Black Walnut Trail
Mississauga, Ontario
This wonderful four-bedroom family home sits on a rarely offered and extremely deep 22.28 x 185.83 pie shaped lot that expands to the back. Enjoy your free time in the very private (no rear neighbours), super sunny and expansive backyard, the largest yard in the neighbourhood!! A bright and sunny expansive main floor complete with powder room provide the perfect layout for the whole family to gather. Upstairs four spacious bedrooms and a four-piece bathroom can be found. The full basement is waiting for your personal touch and includes the laundry area. The attached single car garage provides for additional storage and has direct access inside to the main floor of the home. This is the perfect community to raise your family with excellent schools, wonderful parks and trails within close proximity. Foodies have their choice of wonderful restaurants and cafes nearby. Commuters will love being just minutes to the Lisgar GO Station and being able to quickly hop on the 401 & 407. You are around the corner from the shopping and amenities at SmartCentres Mississauga. Upgrades include: new garage door, A/C unit, refrigerator, stove, washer & dryer. (id:59911)
Sotheby's International Realty Canada
58 - 5530 Glen Erin Drive
Mississauga, Ontario
Welcome to Erin Woods by Great Gulf Homes, located in the prestigious Central Erin Mills area. This bright and spacious open-concept townhouse features three bedrooms and three bathrooms and is situated on a cul-de-sac with minimal traffic. The fully finished basement can serve as an office, a rec room or a fourth bedroom. (New broadloom throughout and entire townhouse freshly painted). This unit offers a scenic view of mature tall trees in the Sugar Maple Woods.The open-concept main floor includes a combined living/family room with dark laminate flooring and large windows that provide ample natural light, creating a warm and inviting atmosphere. The kitchen is equipped with stainless steel appliances, a central island, modern cabinetry, and contemporary lighting that enhances its appeal. The breakfast area provides access to a private patio.The spacious primary bedroom comfortably accommodates a king-sized bed and includes a walk-in closet, space for a desk, and a private ensuite bathroom. The two additional bedrooms offer peaceful forest views and ample closet space. All bathrooms have been tastefully updated with contemporary fixtures.This townhouse is situated in one of Mississauga's most sought-after neighbourhoods, offering proximity to top-tier schools such as John Fraser Secondary School and Aloysius Gonzaga Catholic Secondary School. It is within walking distance to Middlebury Public School and Thomas Street Middle School and a short drive or bus ride to the University of Toronto (Mississauga Campus). The property is also close to Erin Mills Town Centre, Credit Valley Hospital, various amenities, and offers convenient access to highways 403 and 401, as well as Streetsville GO Station.Enjoy the well-managed complex with low maintenance fees. (id:59911)
International Realty Firm

