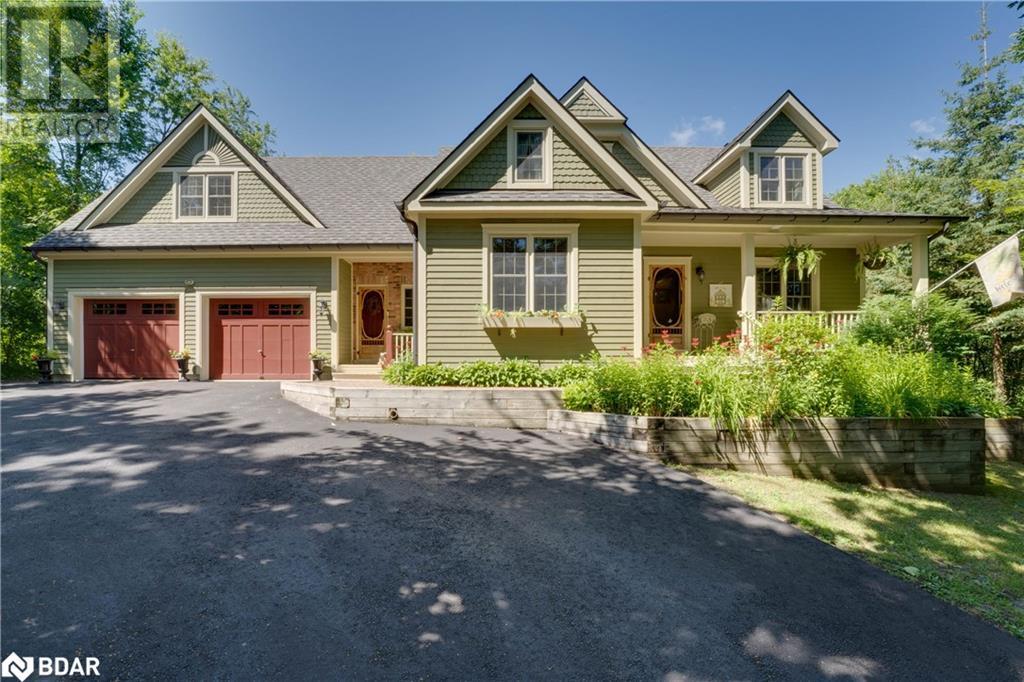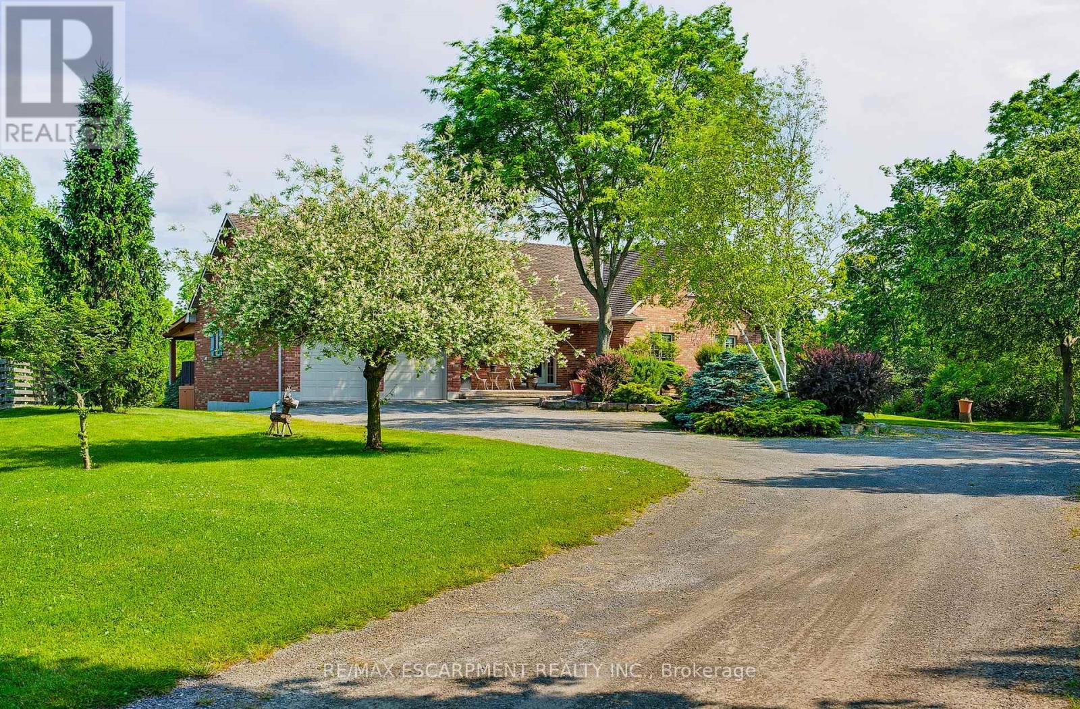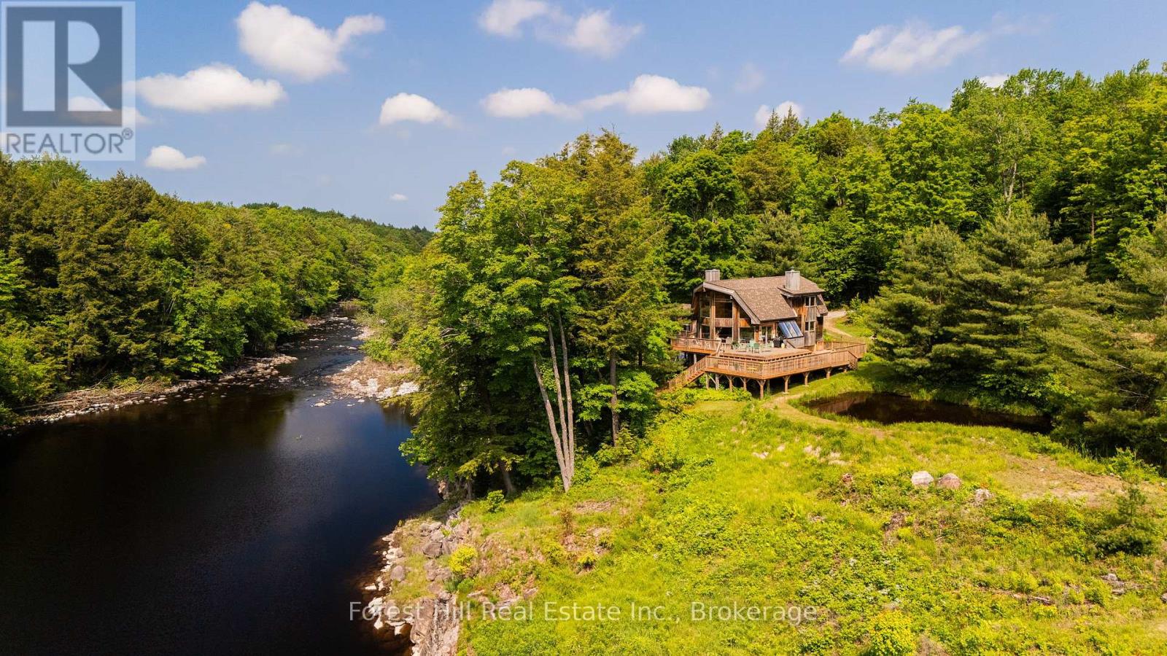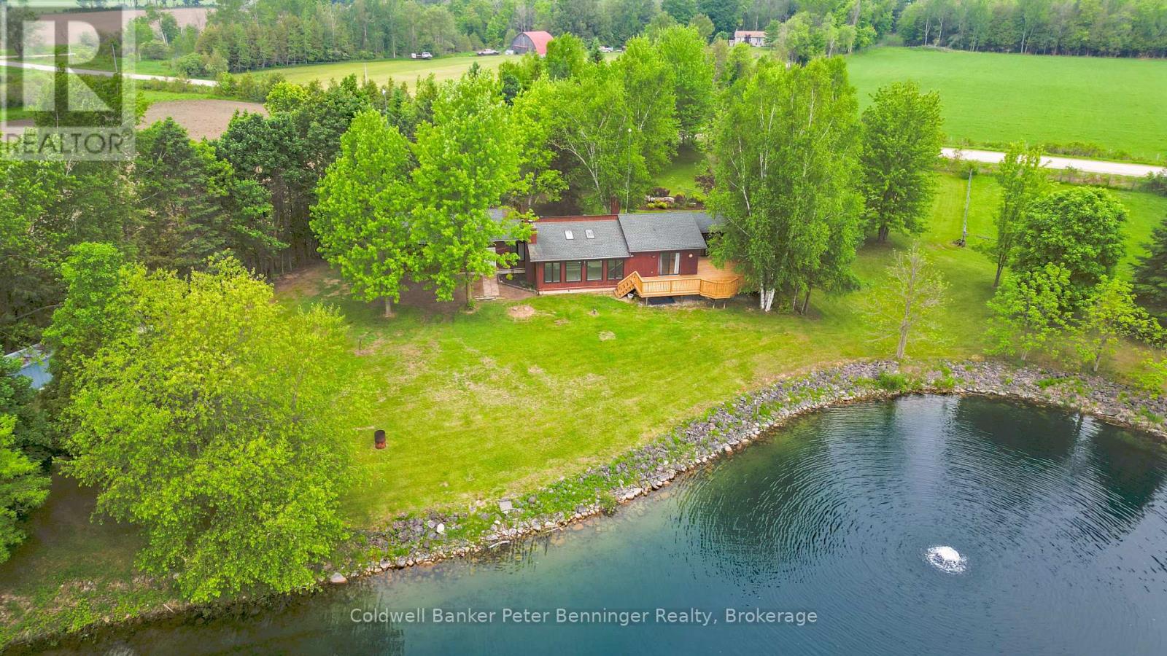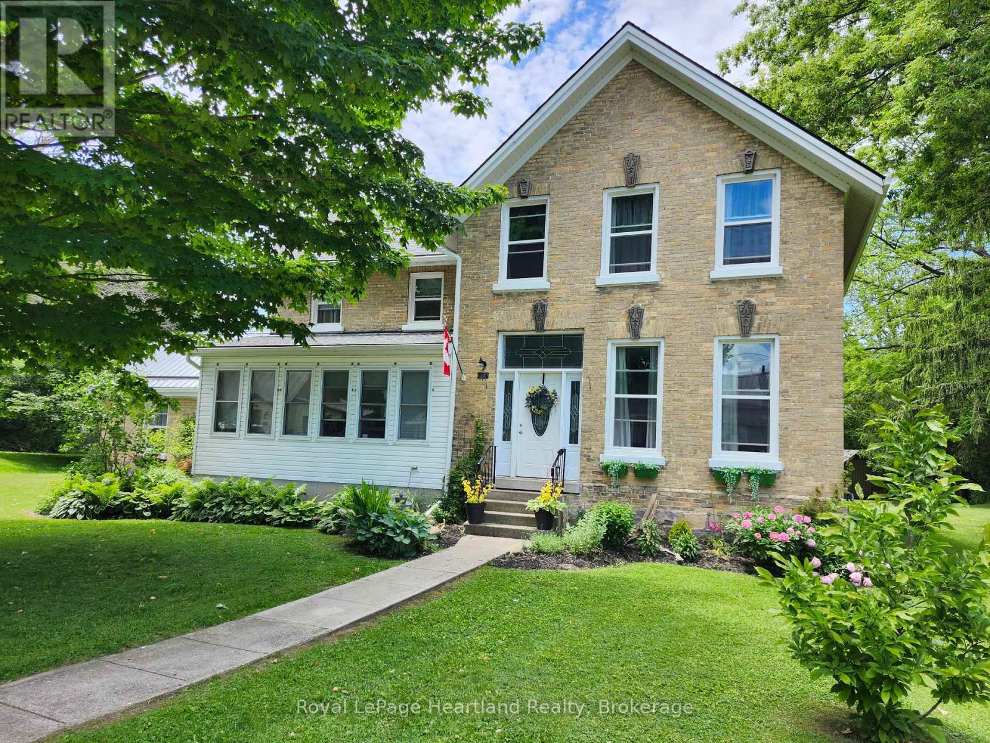38 Hay Lane
Barrie, Ontario
Stunning Corner End Unit Townhome In The Southend Of Barrie. It's Conveniently Located Just Minutes Away From The Go Station, Highway 400, And Downtown Barrie. This Home Boasts 3 Bedrooms Plus A Den & 2.5 Baths. Main Floor Offers Office/Den & 2-Piece Bath, Entry Front Closet, Laundry & Inside Access To The Garage. The 2nd Level Features A Spacious Living Room With A Walk-Out To The Balcony, While The Open Concept Kitchen And Dining Area Provide The Perfect Setting For Entertaining Guests And Offers Tons Of Natural Light. On The 3rd Level You'll Discover A Great Sized Primary Bedroom With A 4-Piece Bath, 2 Other Good Sized Bedrooms And Access To A Full 4-Piece Bathroom. Take Advantage Of The Prime Location, With Lake Simcoe, Walking Trails, Restaurants, Costco, Big Box Stores, A Brand New High School, And Public Schools Just Minutes Away. This Townhome Offers The Perfect Combination Of Comfort, Convenience, And Style. (id:59911)
Keller Williams Experience Realty Brokerage
26 Paddy Dunn's Circle
Springwater, Ontario
Nestled among the trees in sought-after Springwater, this charming New England-inspired, Cape Cod style, custom-built home awaits. No detail has been overlooked whether it’s the copper eavestroughs, stained glass windows, tin ceilings, 1” thick, wide plank pine floors or the charming clawfoot tub, you won’t be disappointed. This half-acre property is surrounded by mature trees and offers abundant privacy, ideal when using your heated, in-ground saltwater pool or entertaining around your outdoor bar and patio. Inside you’ll find over 3800 sq ft of finished living space in this 3 bdrm, 3 ½ bath home. The open-concept kitchen, breakfast area, and living room flow into the sun-filled four-season Muskoka room which features in-floor radiant heat and hot tub. Enjoy colder nights gathered around the hearth in the living room while soaking in the ambiance of the wood-burning fireplace. The separate dining room is ideal for family gatherings over the holidays or sharing meals with friends. This home also features a spacious private office ideal for working from home or running a professional practice. Located less than 5 minutes from the bustling city of Barrie, less than 50 minutes from the Vaughan Metropolitan Centre, and just minutes from skiing and winter fun you’ll find its location ideal! Don’t let this charming home pass you by. Come see for yourself. Book your showing today! (id:59911)
Keller Williams Experience Realty Brokerage
690 York Road
Hamilton, Ontario
Welcome to a nature lovers dream! This stunning all-brick bungalow sits on just under 1.8 acres of complete privacy, backing onto the RBG Arboretum Gardens & Hopkins Tract with a meandering creek along the side of the property. Surrounded by custom landscaping & hundreds of trees, this property offers peace, beauty & function in perfect harmony. Step inside to discover 9 ceilings with elegant crown mouldings, oak hardwood flooring & a vaulted ceiling in the kitchen/dining & living room, complete with a cozy gas fireplace. The open-concept kitchen features a gas range and RO water system, perfect for home chefs. The dining room opens to a spectacular 16x32 covered cedar deckideal for watching deer, birds & other wildlife in their natural setting. The home offers 3+1 bedrooms and 3 bathrooms including a primary suite with an ensuite bath, custom crown moulding & a gas fireplace. The main floor also includes a laundry/mud room with pantry access directly off the 2-car attached garage. Downstairs, the fully finished basement has vinyl plank flooring, quartz feature walls, a spacious second kitchen with rough-in for stove & fridge, large dining area, home office, rec room, additional bedroom, 3-piece bathroom, utility room with pet wash station & ample storage throughoutall accented by stylish shiplap ceilings and LED pot lights and sconces. Outdoors, enjoy a 27 above-ground heated pool, a generous firepit area for entertaining and a separate half acre fenced dog run. The oversized 24x32 detached workshop comes equipped with power, heat & 15 steel workbench, offering endless possibilities for hobbyists or contractors. A wrought iron entrance gate adds security & curb appeal while a separate animal barn with five compartments enhances the versatility of this one-of-a-kind property. Just minutes from all major amenities, the GO station, and easy highway access (QEW/403/6), this home is the perfect blend of rural tranquility and urban convenience. RSA. (id:59911)
RE/MAX Escarpment Realty Inc.
186 Hincks Street
Goderich, Ontario
Charming Custom-Built Bungalow in the Heart of Goderich. Discover comfortable, carefree living in this beautifully crafted all-brick bungalow, custom built in 2017 by renowned builder Larry Otten Contracting. Located just a short walk to downtown Goderich, the YMCA, and all local amenities, this home offers the perfect blend of quality, convenience, and lifestyle. Featuring 2 spacious bedrooms, 2 full bathrooms, and sought-after main floor laundry, this home is thoughtfully designed for easy, one-level living, ideal for retirees or anyone seeking a low-maintenance lifestyle. The open concept layout showcases hardwood floors and stunning stone countertops, creating a warm and inviting space for relaxing or entertaining. Enjoy the peaceful, fenced-in backyard from your covered rear porch or take a stroll along the shores of Lake Huron, just minutes away. The attached 1.5 car garage offers added convenience, while the quiet, walkable neighbourhood makes this an unbeatable location. Don't miss your opportunity to own this move-in-ready gem in Ontario's prettiest town, where lifestyle and comfort meet. (id:59911)
Coldwell Banker All Points-Festival City Realty
10 Caroline Street E
Huntsville, Ontario
Fantastic investment or multi-generational living opportunity with this 2-storey legal non-conforming duplex located just one street over from downtown Huntsville. This prime location boasts easy access to key amenities, including elementary and secondary schools, Rivermill Park, the Muskoka River, pharmacies, convenience stores and a variety of dining options, all within walking distance! The property features two separate units, each with a private entrance. The main floor unit has been updated including new appliances. It includes 2 bedrooms and an updated 4-piece bathroom plus laundry hookup. You'll appreciate the comfort provided by the gas furnace and air conditioning, making it an appealing space for tenants. The second-floor unit is equally inviting, featuring a cozy 1-bedroom layout, a 3-piece bathroom, and natural gas fireplace to warm those chilly evenings. With ample parking available for tenants, plus convenient street parking for guests right in front of the property, you'll have no issues accommodating vehicles. Whether you choose to rent both units for optimal income potential or live in one unit while renting the other to help supplement your mortgage, the flexibility of this property is second to none. This could also present an excellent option for multigenerational families looking to live in close proximity while retaining their own space. Please note that the asking price is inclusive of HST. (id:59911)
Harvey Kalles Real Estate Ltd.
25 Jason Drive
Guelph/eramosa, Ontario
This elegantly updated and beautifully maintained home is set on a picturesque 0.52-acre tree-lined lot, just minutes from shopping centres, restaurants, parks, trails, and the Guelph Lake Conservation Area. From the moment you arrive, the curb appeal impresses with lush gardens, a stamped concrete driveway and walkways, an attached 2-car garage, and a sleek metal roof that adds both style and durability. Upon entrance, discover a bright and spacious interior layout enhanced by rich engineered hardwood flooring throughout most of the home. The updated eat-in kitchen is a true standout, featuring crisp white cabinetry, quartz countertops, stainless steel appliances, and a welcoming dinette area with patio sliders leading out to a large deck complete with a charming pergola- the perfect spot for outdoor entertaining. Adjacent to the kitchen, the cozy living room offers a gas fireplace and stunning views of the private backyard, while a separate family room provides additional space for relaxation or gathering. The main floor also includes a versatile office that could easily serve as a fourth bedroom. Upstairs, you will find three generously sized bedrooms, including a luxurious primary suite with two walk-in closets and a spa-like 5-piece ensuite featuring a double vanity, soaker tub, and separate shower. An updated 4-piece bathroom completes the upper level. The unspoiled basement provides a clean slate to be completed as desired, as well as ample storage space and a dedicated laundry area. Outside, the expansive lot offers exceptional outdoor living with mature trees, manicured gardens, and a beautiful stamped concrete patio. With its ideal location, thoughtfully designed layout, and stunning outdoor space, this exceptional property is truly a wonderful place to call home. (id:59911)
Royal LePage Royal City Realty
Lot 15 Moon River Road
Georgian Bay, Ontario
Magic on Moon River; this is an incredibly RARE 25+/- acre property that can simply never be replicated. This is more than just a property, it's a unique experience and a submersive feeling of peace and calm. On 1,480 feet of south facing frontage on Moon River, this enchanting retreat features 3 bedrooms, 2 bathrooms, and a spacious loft style design that adds an open, airy feel to the cottage. Forced air propane and 2 wood burning fireplaces. Sunlight washes through the huge windows, soaking the natural wood interior with its golden glow. Electricity is supplied by newly installed solar panels, Microgreen lithium battery and generator. Brand new roof installed in 2024. The extensive multi-tiered decking looks over the Seven Sister Rapids of Moon River that leads directly into the vast beauty of Georgian Bay, offering endless opportunities for swimming, paddling & exploring. Surrounded by thousands of acres of crown land where you'll see many birds and abundant wildlife and miles of ATV, biking & Snowmobile trails. There is even a badminton court and driving range ready to be revived. This is an absolute paradise for nature enthusiasts. AddA haven for those who feel most at home surrounded by stillness. Whether you're seeking a peaceful escape, a place to create, or a rare natural sanctuary, this property delivers something truly exceptional. LOT 15 MOON RIVER - Accessed off of Tower Road in MacTier. (id:59911)
Forest Hill Real Estate Inc.
262194 Concession Rd 18 Concession
West Grey, Ontario
Escape to the peace and privacy of this beautifully maintained 100+ acre hobby farm. 88 acres of Natural Bush and 12 acres workable are where open space and country charm meet practical functionality. The inviting 3-bedroom, 2-bathroom home offers comfortable living with a bright, naturally lit family room, main floor laundry, main main floor walkout bedrooms, a 2 door attached garage, and a full walkout basement providing additional space for storage, a workshop, or future living areas. Updates include the new front and back decks, family room windows, dining room patio door and flooring in the kitchen, dining room, living room and walkways. Surrounded by scenic views and natural beauty, this home is move-in ready and ideal for those seeking peace and privacy. Equestrians and hobby farmers alike will appreciate the 50x40 horse barn, complete with stalls, water, hydro and double loft. A picturesque spring fed pond adds to the charm and utility of the property, making it well-suited for all. Whether you're looking to raise animals, grow your own food, or simply peace and quiet, this move in ready property offers endless opportunities. (id:59911)
Coldwell Banker Peter Benninger Realty
142 Maple Street
Central Huron, Ontario
Looking for the perfect family home? Welcome to 142 Maple Street, Clinton, where character, space, and location come together seamlessly. Situated on a generous 132' x 165' double lot, this stately home is centrally located just steps from schools, parks, the community centre, and downtown amenities. Step inside to find a bright and inviting interior featuring original hardwood floors and soaring ceilings throughout most rooms. The spacious dining room greets you off the front entrance and flows effortlessly into the cozy living room, creating an ideal space for gatherings and everyday living. The kitchen boasts a charming original farmhouse sink, a walk-in pantry, and plenty of room for a breakfast nook or future custom renovations to suit your family's needs. A four-season sunroom at the front of the home offers a perfect spot to enjoy morning coffee and watch the world go by. Convenience is key with main floor laundry, a handy 2-piece powder room tucked beneath the stairs, and a versatile bonus room ideal for a home office, gym, or additional storage. Upstairs, you'll find four comfortable bedrooms and a beautifully renovated bathroom (2023) featuring a luxurious soaker tub. Outdoors, the expansive backyard offers endless possibilities: an above-ground pool with deck, a storage shed, and plenty of open space whether you're dreaming of gardens, a workshop, or a game of catch with the kids. This home has seen numerous updates, including a wood stove installation, a new furnace and central air system in 2019, roof and eavestroughs with leaf guards in 2023, extra insulation added to the attic, and the fully renovated upstairs bathroom in 2023. Don't miss your chance to own a timeless, family-friendly home with room to grow and make your own. Contact your REALTOR today to book a private showing. (id:59911)
Royal LePage Heartland Realty
138 Pheasant Run Drive
Guelph, Ontario
Welcome to 138 Pheasant Run - A True Gem in Kortright Hills. Situated in one of Guelph's most desirable family neighbourhoods, this stunning home built by Dira Construction has only one owner. It offers everything you've been looking for in your forever home. With over 2,500 sq. ft. of beautifully finished living space, this meticulously remodelled property features 4 spacious bedrooms and 3 bathrooms, providing comfort, style, and functionality for the entire family. Set on a 40-foot lot backing onto protected conservation land, the home offers privacy, tranquility, and a scenic natural backdrop thats rare to find. From the moment you step inside, you will appreciate the high-quality craftsmanship and thoughtful updates throughout, including gorgeous hardwood flooring that flows seamlessly through the main living areas. The layout is perfect for both everyday living and entertaining. Step outside to your private backyard oasis. Whether you are enjoying a peaceful morning coffee or hosting a summer barbecue, this space is designed to impress. Ideally located just minutes from Highway 401, the University of Guelph, downtown, and all essential amenities. This home combines suburban serenity with unbeatable convenience. Don't miss your chance to own this exceptional property. Book your private showing today! (id:59911)
Royal LePage Royal City Realty
301 - 110 Sykes Street N
Meaford, Ontario
Welcome to this adorable 1-bed, 1-bath condo on the 3rd floor of a beautifully preserved century building in the heart of Meaford, Ontario. This unit has a fresh coastal vibe, creating the perfect retreat or investment opportunity. This turnkey property comes fully furnished and is ideal for anyone looking to invest in a desirable, growing community along Georgian Bay. The space is thoughtfully designed for comfort and style making the best out of the 500 sq ft space. Enjoy being just steps from Meaford's quaint shops, restaurants, waterfront parks, and the marina. (id:59911)
Royal LePage Locations North
12 Karin Crescent
Brockton, Ontario
Pride of ownership is evident throughout, from the professionally landscaped grounds to the outdoor entertaining areas including a fully furnished three-season sunroom with direct access to the swim spa. Inside, numerous upgrades have been made, including the kitchen, flooring, and bathrooms. This beautifully maintained home is truly turnkey and ready for you to move right in. (id:59911)
Exp Realty

