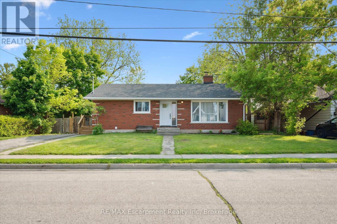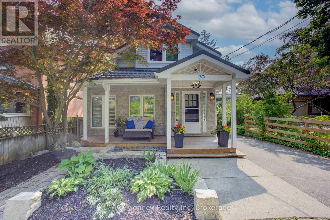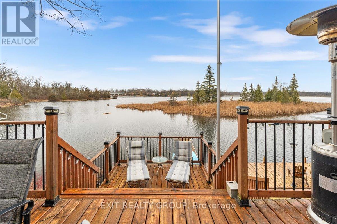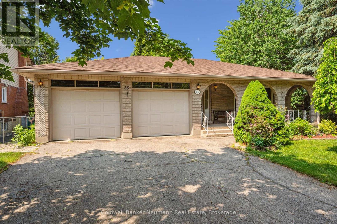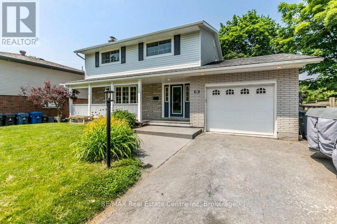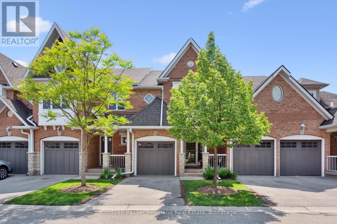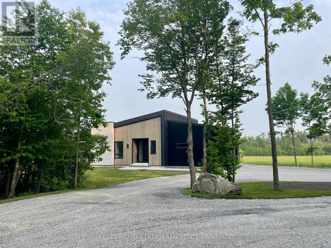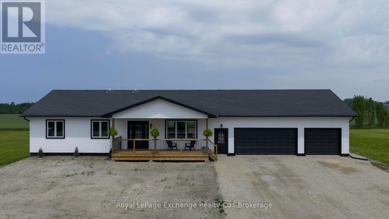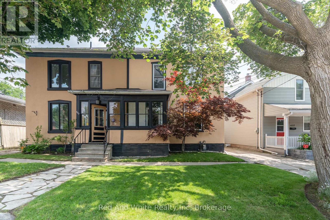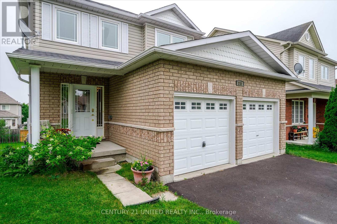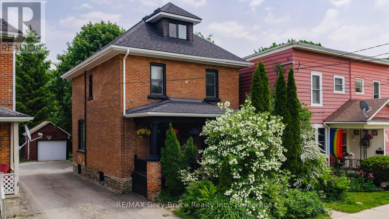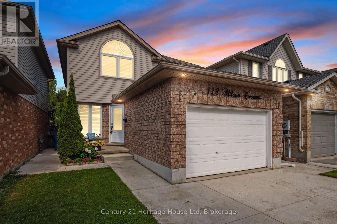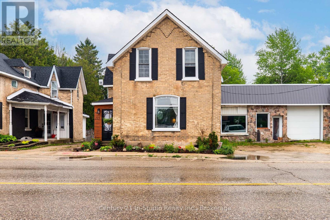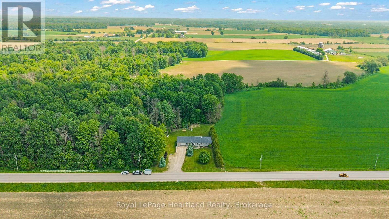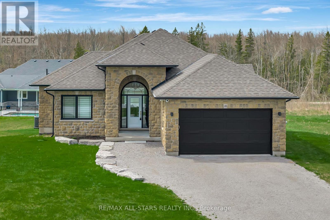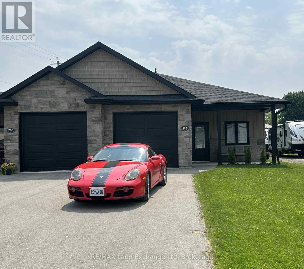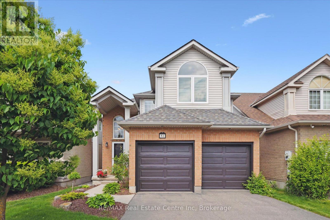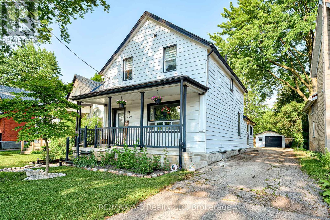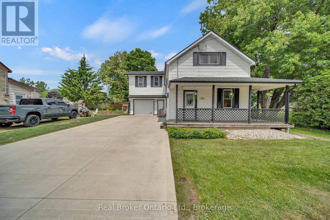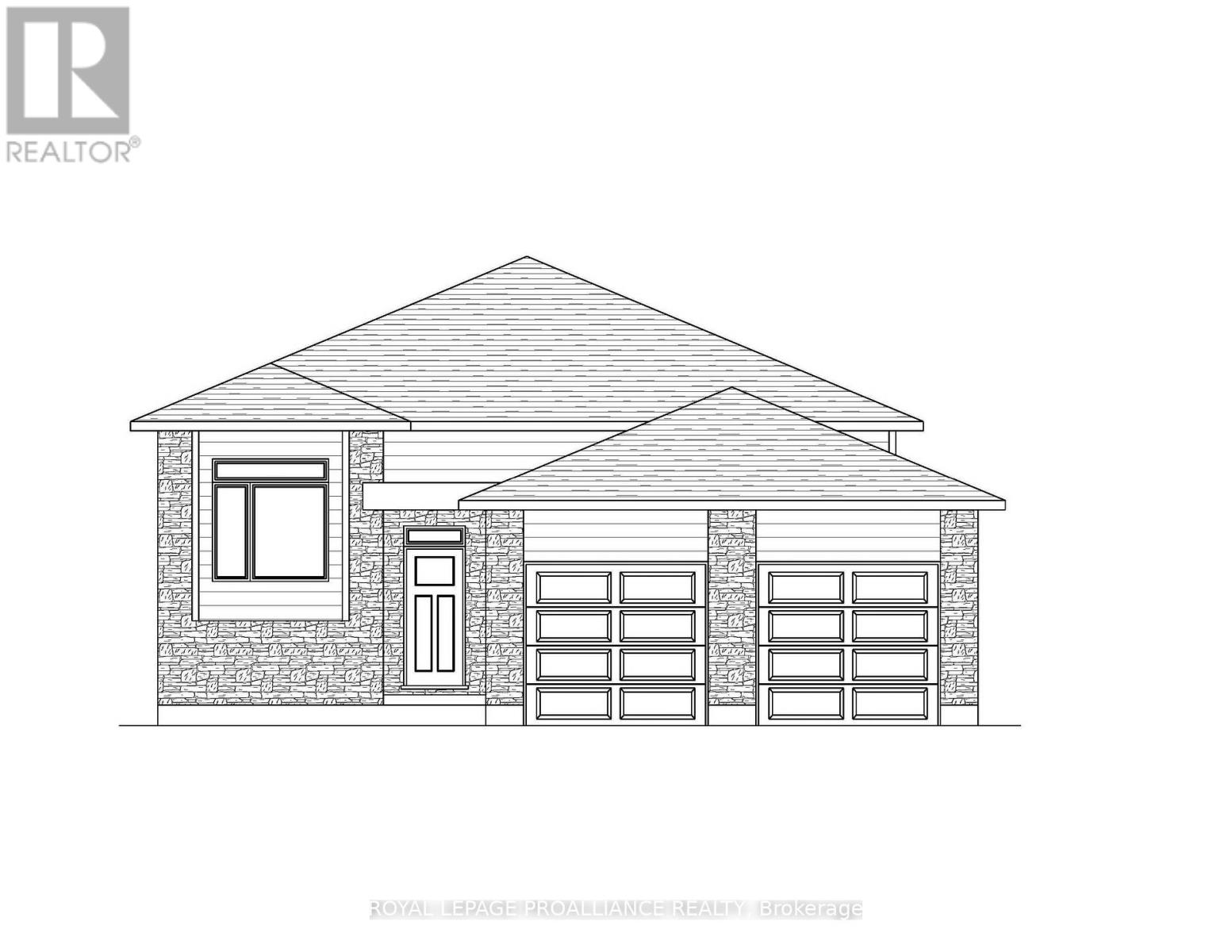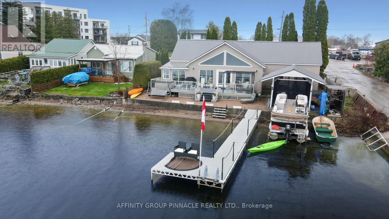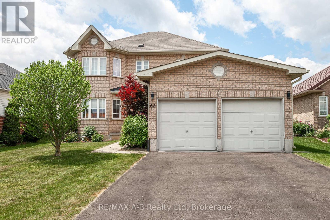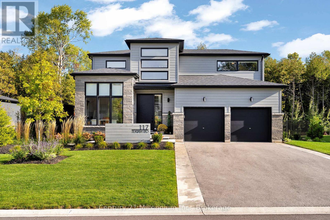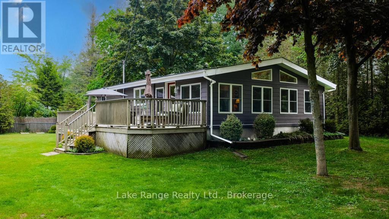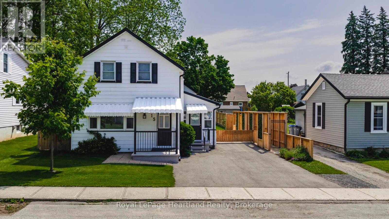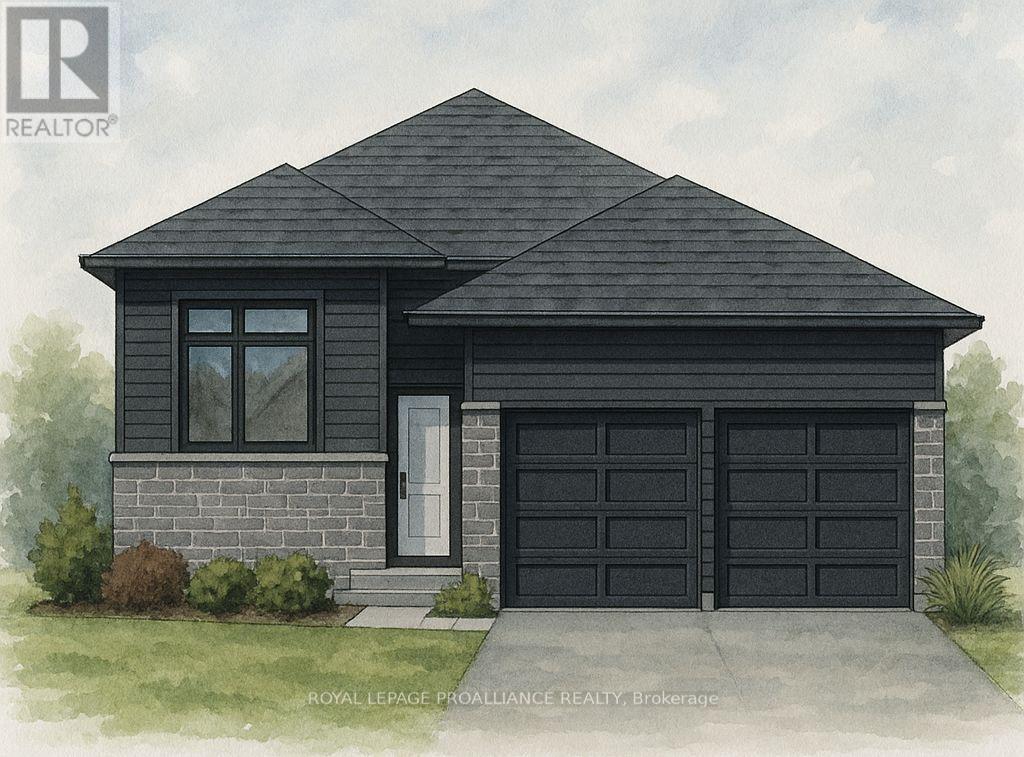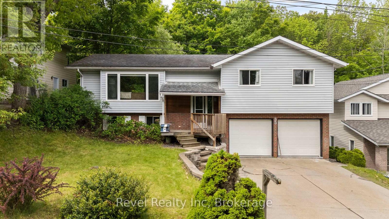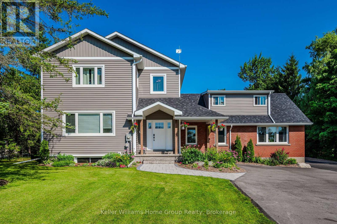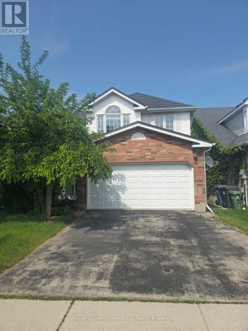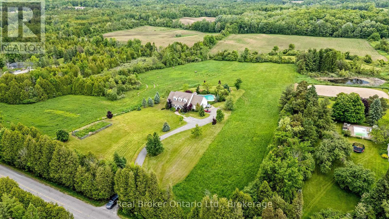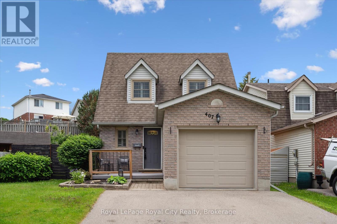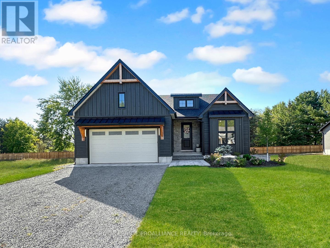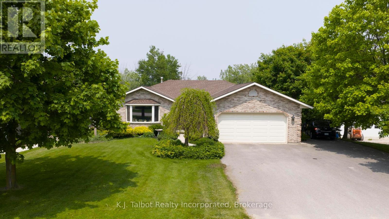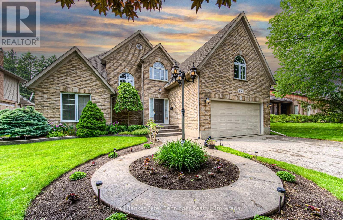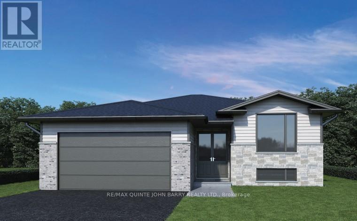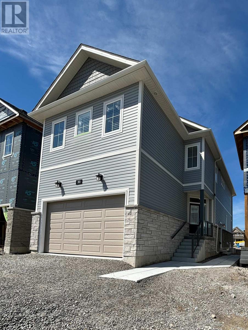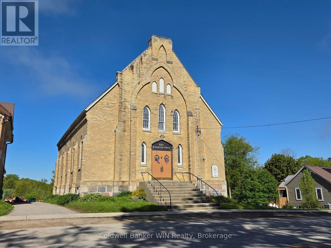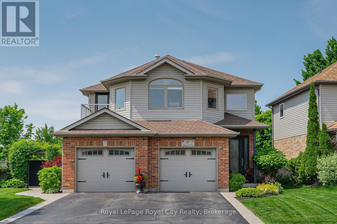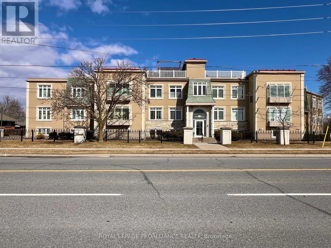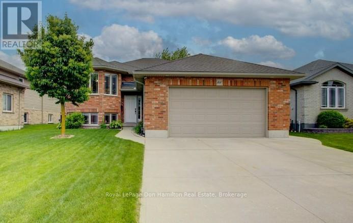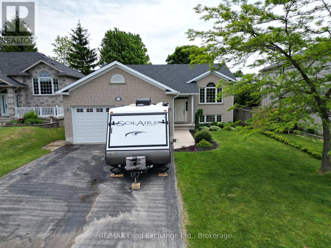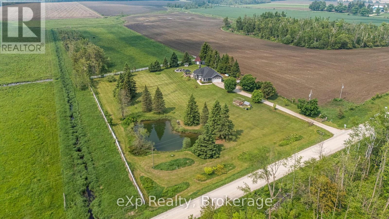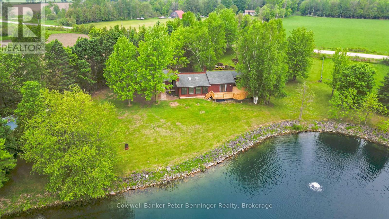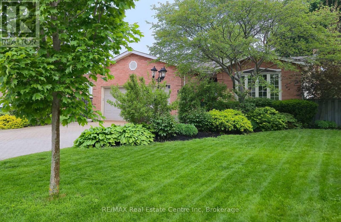27 Norfolk Avenue
Cambridge, Ontario
The moment you walk into the lower level of this warm and welcoming bungalow, you feel it: the heart of the home is here. The only kitchen in the house is thoughtfully located in the basement, where it connects seamlessly to a spacious rec room, making it the perfect space to cook, gather, and unwind. The kitchen is bright and inviting, with large windows that let in natural light and offer views of the private, tree-lined backyard. A central island anchors the space, ideal for casual meals, weekend baking, or sharing a bottle of wine with friends while the kids play just outside. With a full walkout to the back patio and generous open-concept design, its a space that invites connection. Also downstairs is a third bedroom, offering flexibility for guests or extended family. Upstairs, the home features two more bedrooms, a dedicated office, and a bright family room where you can kick back and relax after a long day. Set on a generous 80' x 110' lot in Cambridge's Elgin Park, this solid all-brick home has been lovingly updated with a roof (2018), furnace (2020), windows and doors (20192024), new washer and dryer (2024), attic insulation and gutters (2025), and an owned water heater installed in 2019 and serviced in 2024. With two places to hang out and unwind, a private three-car driveway, this professionally pre-inspected home is located minutes from the 401, schools, and parks, this is a home that balances everyday comfort with the feeling of something special. (id:59911)
RE/MAX Escarpment Realty Inc
20 Havelock Street
Guelph, Ontario
Exquisitely unique home with historical charm. This spacious home with stone facing, has been updated with modern amenities. This desired area is walking distance to downtown Guelph, schools, parks, restaurants and hospital. The large private mature treed lot is complete with a 2-tiered deck plus reading area and outdoor lighting for summer nights. The cozy porch welcomes to this amazing home and the single wide covered driveway fits 3 cars plus a detached garage with new roof. The spacious family home welcomes guests to aa large foyer with French doors and California shutters. A large living room allows space for family gatherings and separate sitting area to relax. French doors lead to updated kitchen with beamed ceiling, breakfast bar, pot lights and a walk-in pantry. The cozy family room with electric fireplace overlooks dining room with skylights and walk-out to private fenced backyard. 2nd floor features 3 spacious bedrooms. Master with wall-to-wall closets plus additional walk-in closet and office area. Lower level gives the kids room to play plus sauna with laundry and storage and walk-up to yard. (id:59911)
RE/MAX Connex Realty Inc
82 Canal Road
Trent Hills, Ontario
Welcome to your perfect escape! This charming 3-bedroom, 1-bath waterfront cottage offers a serene setting with breathtaking views and endless opportunities for relaxation and adventure. Located on the Trent-Severn Canal System, you'll enjoy 18 kms of lock-free boating to Hastings and Rice Lake, with access to the entire waterway system - including Lake Ontario - ideal for boating enthusiasts and nature lovers alike. Inside, the cottage features a cozy kitchen, a propane fueled stove in the living room, a bright 3-season sunroom, and a primary bedroom with a private walk-out to the outdoors, perfect for morning coffees with a view. Charming 3 piece bath. Whether you're enjoying peaceful winters or sun-soaked summers, this cottage is designed for year-round enjoyment with access via a municipal road. Outside, four-tiered decks offer incredible spaces for entertaining or unwinding as you watch the boats pass by. The property is part of a welcoming community and offers licensed land through Parks Canada with a monthly fee of $599, plus $127.55 in property taxes - just $726.75/month for your own slice of paradise. Just minutes to Campbellford, a vibrant town known for Doohers award-winning bakery, unique shops, restaurants, Ferris Park, suspension bridge, Aron Theatre, and more. Located on the Trent-Severn Trail Town route, you're connected to 386 kms of inland waterway, perfect for boating, paddling, hiking, and exploring. Hi-speed internet is available via Bell, Rogers, or rural providers - ideal for work-from-cottage lifestyles.Whether you're gathered around the campfire, relaxing in the sunroom, or casting a line off the dock, this warm and inviting cottage is ready to host your family's next chapter of unforgettable waterfront memories. (id:59911)
Exit Realty Group
35 Rickson Avenue
Guelph, Ontario
Room to Grow, Space to Breathe Backing Onto the Park! Welcome to this expansive back split offering space, functionality, and one of the best backyards in town. Backing directly onto a park, this home is a rare find with room for the whole family inside and out.The heart of the home is a generous eat-in kitchen, perfect for hosting or simply spreading out. A formal living and dining room at the front of the home gives you that classic layout and separation, while the lower-level family room with its cozy fireplace and walkout sliders to the yard offers the perfect oasis. Upstairs, you'll find three comfortable bedrooms, and on the family room level, a fourth bedroom ideal for guests, teens, or a home office. The finished basement adds even more flexible space for hobbies, a playroom, or a home gym.The charming front covered porch welcomes you in, while the two-car garage and double driveway provide loads of parking. Yes, some colours and finishes may be ready for your personal touch, but hardwood floors and timeless design elements lay the perfect foundation. And that backyard? It's the kind of space people move for. Private, peaceful, and backing onto green space its the ultimate outdoor sanctuary.This is a home you can grow into and make your own in a neighbourhood you'll never want to leave. (id:59911)
Coldwell Banker Neumann Real Estate
42 Westminster Avenue
Guelph, Ontario
Situated in the desirable St. George's Park area, 42 Westminster Ave rests on a 54 x 130 lot. This welcoming curb appeal invites you to an oversized front porch, the perfect spot for morning coffee. The spacious, carpet-free home opens to the living room, featuring a bay window, and continues into the kitchen. The updated kitchen offers stainless steel appliances, quartz countertops, modern cabinetry, and a dining space that opens to the backyard. Fully equipped, the mudroom has a powder room, convenient for families coming and going. Upstairs, there are three spacious bedrooms with large windows; the primary bedroom features a wood wall that camouflages a generous walk-in closet. The 4-piece bathroom features numerous updates, including a double-sink vanity, an enclosed glass shower, and a soaker tub. The basement space is ready for interpretation with a bathroom rough-in, office space, gas fireplace, and ample storage. The fully fenced yard receives afternoon sun, perfect for gardening and family barbecues. Freshly painted and pride of ownership throughout, this is the home you're looking for in Guelph. (id:59911)
RE/MAX Real Estate Centre Inc
93 - 165 Terraview Crescent
Guelph, Ontario
Welcome to Pine Grove a cherished townhome community in Guelphs south end.Tucked away on quiet Terraview Crescent yet just moments from Edinburgh Road, this location truly offers the best of both worlds. The complex backs directly onto Preservation Park, with two access points leading to scenic trails and tranquil green space perfect for daily walks or weekend adventures. You'll also love the convenience of being within walking distance to grocery stores, restaurants, shops, and the highly rated Rickson Ridge Public School. Pine Grove is known for its low condo fees and its vibrant community clubhouse ideal for hosting larger gatherings or connecting with neighbours.Now, lets talk about this exceptional unit. Lovingly maintained by its current owners, it features recent mechanical upgrades including a new furnace and A/C (2024) and washer and dryer (2025). Inside, you'll find tasteful cosmetic updates throughout, a bright primary bedroom with its own ensuite, and a fully finished basement complete with a four-piece bathroom adding extra space and flexibility.This move-in ready home offers comfort, convenience, and a true sense of community. Don't miss your chance to make it yours. (id:59911)
Coldwell Banker Neumann Real Estate
13 Partridge Hollow Road
Prince Edward County, Ontario
Complete & move in-ready! Contemporary country living is calling! Discover 13 Partridge Hollow Road. Photos added to demonstrate the progress, professional media coming soon. Sitting on 2 acres in Hillier near beautiful beaches and popular wineries in Prince Edward County, this home is the perfect canvas to express your personal style. Offering 3+2 beds and 3.5 baths, 3,365 finished square ft of living space. (2,130 main and 1,235 finished in lower level). Enveloped in quality steel cladding with stone accents. Luxury vinyl plank floors throughout - a durable, attractive product, the perfect answer to relaxed living, while ensuring visual appeal. The great room offers a modern propane fireplace, enjoyed from all points of the room. Within the great room, the dining room leads to the deck (pressure treated wood deck, to be completed with glass railing). Quartz countertops and a handsome kitchen are sure to impress. The main floor offers a foyer, mud room, separate laundry room, 2 pc bath, 4 pc bath, 5 pc ensuite, 3 beds. Primary suite is complete with built-in wardrobes, and a captivating ensuite with tile and glass shower, soaker tub and double vanity. The lower level is complete with 2 additional bedroom rooms, a 3 pc bathroom, and a generous recreation room with electric fireplace and ample natural light. This thoughtfully designed home is well suited to display beautiful art, enjoy the company of guests, and well-situated to venture to your favourite places in PEC. Visit today and you too can Call the County Home! (id:59911)
Keller Williams Energy Real Estate
12 8 Concession
Huron-Kinloss, Ontario
Welcome to this beautifully built 2023 bungalow, nestled on nearly half an acre in the desirable and charming community of Pine River. Just 1 KM from one of Lake Hurons most stunning sandy beaches, this home offers the perfect balance of privacy, space, and convenienceonly 6 minutes to downtown Kincardine and its vibrant shops, parades, and summer festivals.Step onto the expansive covered front porch and enjoy morning sunrises over peaceful cornfields and breathtaking sunsets reflecting off the lake in the evening. The extra-large driveway and 3-bay garage provide plenty of room for vehicles, trailers, and recreational toys.Inside, you'll find over 1,600 sq. ft. of thoughtfully designed living space. The open-concept kitchen and living room are ideal for entertaining, while remaining practical and easy to maintain. The kitchen features custom quartz countertops, stainless steel appliances, and durable hard-surface flooring throughout. Large windows and sun tunnels fill the home with natural light, creating a bright and inviting atmosphere.The laundry area is conveniently located just off the kitchen, and all three bedrooms are situated at the west end of the home for added privacy. Two well-appointed bedrooms come with custom built-in closets and share a spacious 5-piece bathroom.The primary suite is a true retreat, complete with a stylish feature wall, a luxurious 4-piece ensuite, and a custom closet designed to maximize the space.With its simple yet tasteful design, this home is easy to care for while offering the modern finishes todays buyers expect.Book your private showing and come see for yourself why this 2-year-old bungalow is the perfect place to call home. (id:59911)
Royal LePage Exchange Realty Co.
611 Laurel Street
Cambridge, Ontario
Welcome to 611 Laurel Street a charming and well-loved semi-detached home in the heart of Preston! This 3-bedroom, 2-bathroom home is full of character and space, offering high ceilings, spacious rooms, and a warm, welcoming atmosphere throughout. The main floor features a bright and spacious living room, a large dining room perfect for family gatherings, and a generous kitchen with plenty of prep space. Just off the kitchen, youll find a convenient main floor laundry area and bathroom. A back door leads out to the deck an ideal spot to enjoy your morning coffee or host summer get-togethers all overlooking a fully fenced and spacious backyard. Upstairs, youll find three comfortable bedrooms and a second full bathroom, offering great flexibility for families, guests, or a home office setup. Lovingly maintained and full of charm, this home sits in a walkable location just minutes to downtown Prestons shops, restaurants, and amenities. Commuters will love being only 7 minutes to the 401 and a short drive to Kitchener-Waterloo. Dont miss your chance to own a spacious, character-filled home in one of Cambridges most connected communities! (id:59911)
Red And White Realty Inc
213 Farrier Crescent
Peterborough North, Ontario
Located in the sought-after north end neighborhood of Heritage Park near Trent University, this well-maintained two-storey home is a short walk from the Peterborough Zoo and the Otonabee River. Perfect for families, this property boasts 3 + 1 bedrooms and 4 bathrooms, offering an abundance of space and comfort. The home has recently been upgraded with LED lighting throughout, a new kitchen, and an oversized composite deck with an aluminum railing. The upgraded eat-in kitchen features gorgeous granite countertops and ample storage. Step through the patio doors for the perfect outdoor dining and entertaining experience. The spacious main floor includes a welcoming living room, an open foyer, a powder room and a convenient laundry room. Head upstairs to two generously sized bedrooms, a bathroom, and a principal bedroom complete with an ensuite bathroom and a walk-in closet. The finished basement features a bedroom, a bathroom, family room and wet bar area. Walk out from the finished basement to a large deck and a spacious backyard. This home seamlessly combines modern amenities with a family-friendly layout, ensuring the utmost in comfort and convenience. Don't miss the opportunity to make this dream home yours! Schedule a viewing today and experience the charm and elegance of this Heritage Park gem. (id:59911)
Century 21 United Realty Inc.
1155 3rd Avenue W
Owen Sound, Ontario
Century Charm Meets Everyday Comfort 1155 3rd Ave West, Owen Sound! This west-side gem blends timeless character with functional living. You're welcomed by a classic covered brick veranda and a flagstone entry that leads into a bright, open-concept main floor where generous living and dining spaces complete with hardwood , and ceramic floors are filled with natural light thanks to large, inviting windows. It's the perfect setup for entertaining or simply relaxing at home.The second floor features three good-sized bedrooms, along with a 3 piece bathroom with a Jacuzzi tub! In the laundry room there is a additional Shower with Riobel faucets and rain shower The entire attic has been transformed into a spacious and private primary retreat your own hideaway at the top of the house! The dining area leads into a super practical mudroom with more flagstone, the perfect drop zone for everyday life. Out back, you'll find a deep yard with room to roam and a fully fenced section that's ideal for pets, kids, or creating your own outdoor oasis.There is also a storage garage out back. Full of charm, space, and curb appeal this is a standout opportunity in a sought-after Owen Sound neighbourhood. Bonus: Major updates already done for you ! A new roof, soffit, fascia, and plumbing all in 2025! (id:59911)
RE/MAX Grey Bruce Realty Inc.
128 Milson Crescent
Guelph, Ontario
A perfect location with a legal one bed basement apartment! Located across the street from the PARK! Poured concrete double drive. A welcoming front porch to sit on and relax on at the end of the day. This beautifully laid out family home boasts both a living room and a family room on the main level. The bright Kitchen has a double oven, and offers a dining space that overlooks the rear yard. The Living room has a fabulous accent wall and an impressive feature fireplace (electric). Double glass doors lead you to the large family room. Upstairs is an impressive Primary bedroom with vaulted ceiling, walk in closet and 4 pc ensuite bath. There are two more good sized bedrooms on this level, a 4 pc family bath and a large double door storage closet. The legal one bed basement apartment has its own side entrance. A great Living room and Kitchen. The back yard is a true oasis with a large stamped concrete patio with oversized gazebo/trellis and the most perfect Tiki Bar you can imagine! A quiet and private place to unwind with friend and family. Don't forget the 1.5 car garage that offers you space for the car and the bikes and spots equipment. A great spot to call home, and the option of rental income to help with the monthly bills. Book a showing today! (id:59911)
Century 21 Heritage House Ltd
215 Garafraxa Street
West Grey, Ontario
A delightful duplex awaits you in Durham, investors take note, this lovely and well maintained property shows pride of ownership throughout. Quiet inside but steps from all the amenities that Durham has to offer. This is a fantastic investment property for the savvy buyer or live in one unit and have the other pay you monthly. The backyard has a world of opportunities and the community is a welcoming and beautiful are in Grey County. (id:59911)
Century 21 In-Studio Realty Inc.
9629 Ayton Road
Minto, Ontario
Nestled on a serene and private 1.44-acre lot, this spacious 6 bedroom, 2-bath brick bungalow offers the perfect retreat in a peaceful country setting. Conveniently located between Clifford, Harriston, and Mount Forest, this property combines convenience with tranquility.The home boasts a thoughtfully designed layout with generous living spaces and a fully finished basement, providing ample room for family gatherings, entertaining, or quiet relaxation. Surrounded by mature trees and natural beauty, the property ensures privacy and a connection to nature, making it an ideal escape from the hustle and bustle of city life and a great location to raise your family. Whether you're seeking a family home or a countryside haven, this property offers endless possibilities in a prime location. Call Your REALTOR Today To View What Could Be Your New Country Home at 9629 Ayton Road. (id:59911)
Royal LePage Heartland Realty
16 Avalon Drive
Kawartha Lakes, Ontario
This elegant stone and brick 3-bedroom bungalow offers breathtaking area views of Sturgeon Lake. A stunning covered porch leads you to a grand foyer, which opens up to an expansive, open-concept kitchen, living, and dining area with soring vaulted ceilings. The kitchen is a true highlight, featuring luxurious quartz countertops, a stylish backsplash, and an entertainment-friendly breakfast bar with built-in appliances. The dining area and primary bedroom both provide direct access to the deck, perfect for enjoying the views and serene surroundings. Nestled in the desirable Sturgeon View Estates, this property includes exclusive access to a private 160-foot dock on Sturgeon Lake, part of the renowned Trent-Severn Waterway. The basement is insulated, wired, and boasts oversized windows that flood the space with natural light. With a roughed-in bathroom and framing already completed, the basement is ready for your personal touch to finish it off. Located just 15 minutes from either Fenelon Falls or Bobcaygeon, this elite community offers easy access to all amenities and shopping while providing a peaceful, lakeside retreat. (id:59911)
RE/MAX All-Stars Realty Inc.
255 Albert Street
Huron East, Ontario
Welcome to your ideal home, perfectly designed for comfort and convenience! This charming residence features main floor living, making it an excellent choice for seniors or anyone looking to enter the housing market. Inside, you'll find two spacious bedrooms and two full baths, providing ample space for relaxation and privacy. The home boasts an abundance of storage options, including a large pantry equipped with motion sensor lights, ensuring that everything is easily accessible and organized. The inviting layout flows seamlessly, enhancing the living experience. The kitchen is a true highlight, featuring elegant quartz countertops and soft-close doors, combining style with functionality. Step outside to enjoy the covered patios, perfect for entertaining or simply unwinding in the fresh air. The paved laneway adds to the convenience of this lovely home, complemented by an attached garage for easy access. Don't miss your chance to own this delightful property, where comfort meets practicality! (id:59911)
RE/MAX Land Exchange Ltd
52 Camm Crescent
Guelph, Ontario
Welcome to your beautifully renovated family home at 52 Camm Cres, charming 3-bdrm, 2.5-bath home nestled on peaceful south-end crescent in Guelph! Step onto the 2-storey porch & through the grand foyer into a flowing main floor designed for everyday life & entertaining. The eat-in kitchen complete with S/S appliances & ample cabinetry & counter space, leads into charming family room with gas fireplace, multiple windows & bright sliding doors to the backyard. Living room is a showstopper-sun-drenched with soaring ceilings, oversized windows & hardwood floors-ideal for hosting gatherings & relaxing with loved ones. 2pc bath completes the main level. Upstairs the primary suite offers a serene retreat with arched window, W/I closet & spa-like ensuite with marble tiling, freestanding soaker tub, glass shower, modern quartz vanity & skylight. 2 add'l generous bdrms with ample closet space share a stylish 3pc main bath. Step outside to the private outdoor oasis-enjoy a spacious deck, lower patio & fully fenced, treed backyard perfect for BBQs, kids play, gardening or simply unwinding in nature. Storage shed adds convenience. The unfinished basement with bathroom rough-in & cold room presents a blank canvas for future expansion. This home has been thoughtfully updated over the yrs offering buyers true peace of mind. Key upgrades include: roof & skylights 2015, insulated garage doors 2016, deck, walkway & landscaping 2017, California shutters 2018, water heater 2020, upstairs front window 2021, renovated 2nd floor bathrooms, new furnace & AC 2022 & fresh paint on the main floor + 2 bdrms 2024. Families will appreciate the proximity to Sir Isaac Brock, St. Paul Catholic, Westminster Woods schools & parks like Jenson Blvd, Pine Ridge & Westminster Woods-just mins walk away. Quick access to Hwy 401 & nearby Pergola Commons shops, dining, fitness, theatre & amenities complete the lifestyle package. Warm, welcoming & move-in ready this home is a haven where memories await! (id:59911)
RE/MAX Real Estate Centre Inc
239 Nile Street
Stratford, Ontario
Charming, full of character and great value for your hard earned dollar! This well-maintained 4-bedroom, 2-bathroom home is ideal for first-time buyers and more. One of the bedrooms offers flexible use as an office, dinning or bonus room to suit your lifestyle. The open-concept main floor features a spacious kitchen with plenty of counter space great for family meals and entertaining.The primary suite includes a walk-in closet and private ensuite, while the rest of the home offers smart storage solutions throughout. Outside, you'll find a garage and a shed perfect for hobbies and outdoor storage. Located just minutes from downtown, this move-in ready home combines space, functionality, and a location that makes everyday life easy. Call your Realtor today to book your showing! (id:59911)
RE/MAX A-B Realty Ltd
218 Cambridge Street
Arran-Elderslie, Ontario
Welcome to 218 Cambridge Street in the heart of Paisley, a spacious and well-maintained 4-bedroom, 2-bathroom family home offering comfort, functionality, and thoughtful updates throughout. Perfectly designed for growing families or multigenerational living, this home features oversized bedrooms, a bonus playroom, and a bright, expansive kitchen with an island, modern cabinetry, and all new appliances installed in 2022. The dining area opens through sliding doors to an extra-large deck and a fully fenced backyard - ideal for entertaining, outdoor play, or cozy evenings by the firepit. Upstairs, all four bedrooms are conveniently located on the same level, along with a dedicated laundry room and luxury vinyl plank flooring installed in 2023. The main living room is both welcoming and functional, enhanced by an Empire - dropped ceiling completed in 2022. Additional upgrades include a new boiler (2022), concrete driveway (2022) that easily fits up to 6 vehicles, eavestroughs (2023), new toilets (2022), and a new roof with added insulation (2024). Whether you're hosting family gatherings, working from home, or looking for space to grow, this home has the layout and updates to support your lifestyle. Located on a quiet, friendly street just a short walk to local parks, schools, and amenities, 218 Cambridge Street offers small-town charm with big-home flexibility. Move-in ready and updated with care - this is a home you won't want to miss. (id:59911)
Real Broker Ontario Ltd.
162 Sienna Avenue
Belleville, Ontario
This Van Huizen Homes built LEGAL duplex has all the quality you expect from this high end builder. With 3 bedrooms up and 2 bedrooms down this home is perfect for multi family living or to live in the upper unit and use the rent from the lower towards your mortgage! Each unit has its own laundry, heating and cooling, single car garage, luxury plank flooring, quality Northstar windows, custom William Design Kitchens, owned hot water heaters, etc. Upper unit (1475 sq ft) is heated with a high effic. forced air gas furnace and the lower unit (1041 sq ft ) is heated / cooled with ductless heat pumps. List price is based on at least one of the units being owner occupied. If this property is being used as a full investment property an HST adjustment will need to be made. (id:59911)
Royal LePage Proalliance Realty
14 Oriole Road
Kawartha Lakes, Ontario
Cameron Lake - Experience luxurious lakeside living in Fenelon Falls! This meticulously renovated bungalow is perfect for couples or families seeking tranquility and elegance. Step inside to a bright, open entrance and an expansive sunroom with large gable windows, offering abundant natural light and panoramic lake views. The main floor features three bedrooms and one and a half bathrooms, blending modern style with classic charm. Enjoy stunning sunsets from the deck, or take a short trip by car or boat to the town center with its restaurants, shops, and entertainment, or explore the Trent Severn Waterway. Swim in the clean, mixed gravel/sand waterfront off the dock. Store your watercraft in the dry boatslip with marine rail and utilize the 20x20 detached garage. This waterfront property offers an exceptional lifestyle for those seeking to embrace lakefront living. Create lasting memories in this spectacular home, where every day feels like a vacation. Quick closing available! (id:59911)
Affinity Group Pinnacle Realty Ltd.
63 Delong Drive
Norwich, Ontario
An absolute delight on Delong Drive. Welcome to this immaculate three-bedroom, three-bathroom home, ideally located in a charming neighbourhood close to all the amenities of downtown Norwich. This beautifully maintained property is a must-see!Step through the double-door entrance into a spacious main floor that flows seamlessly from the bright living and dining rooms featuring rich hardwood flooring and an abundance of natural light. The central kitchen includes ceramic tile flooring and provides direct access to a generous, fully fenced, and landscaped backyard perfect for entertaining or relaxing outdoors. Just off the kitchen is a generous yet cozy family room with a fireplace and more hardwood flooring. The main floor also includes a convenient two-piece bathroom, laundry area, and direct access to the double-car garage. Upstairs, a spacious landing leads to three well-sized bedrooms. The primary suite is a standout, offering a large walk-in closet and a four-piece ensuite with a walk-in shower. The second bedroom, originally designed as the primary, boasts a large bay window, double closets and ample space. A third bedroom is perfect for a guest room, nursery, or home office and a full three-piece bathroom with a tub/shower combo completes the upper level. A huge basement with high ceilings awaits your finishing touches. With a rough-in for a bathroom and central vacuum system, this space offers endless potential for a future recreation room, gym, or additional living area. Pride of ownership is evident throughout this spotless, well-kept home, lovingly maintained by the original owners. The clean and spacious double-car garage, along with a double driveway that fits up to four vehicles, ensures plenty of parking for family visits. Don't miss your chance to own this well-priced, delightful home on Delong Drive in the lovely town of Norwich. Call your realtor today to book a private showing! (id:59911)
RE/MAX A-B Realty Ltd
117 Tekiah Road Nw
Blue Mountains, Ontario
Drenched in natural light and designed with timeless elegance, this open-concept home spanning 3,426 sq ft of total living space, is a rare blend of luxury and lifestyle.Overlooking a shimmering saltwater pool and backing onto the serene Georgian Trail,the property offers a private, beautifully landscaped yard complete with a four-season perennial garden, premium stone walkways, gazebo, tranquil sitting area, and a cascading waterfall, creating our own outdoor sanctuary. Inside, the gourmet kitchen is a chefs dream, featuring a six-burner gas stove, pot filler, under counter microwave, built-in fridge and freezer, whisper-quiet dishwasher, floating shelves, and an eye-catching quartz island with gold accents that add just the right touch of glamour. The walk-in pantry is ideal for entertaining, with ample storage for everything from dried goods to oversized serving platters.The open-concept living room is anchored by a cozy gas fireplace and framed by oversized windows that offer stunning views of the pool and backyard oasis, creating the perfect setting for both relaxed nights in and lively gatherings. Exquisite craftsmanship is evident throughout, from the soaring nine-foot doors and substantial baseboards to the upgraded hardwood flooring on both the main and upper levels. The show-stopping floating staircase makes a striking first impression in the grand entryway. The freshly finished lower level offers incredible flexibility with a spacious entertainment area,wet bar, full bathroom, two additional bedrooms, and a dedicated space for a second laundry,perfect for hosting guests, family, or live-in support.Located just minutes from the charming town of Thornbury, world-class golfing at Georgian Bay Golf Club, the sparkling shores of Georgian Bay, and Ontario's top ski clubs including Georgian Peaks, Craigleith, Alpine, Osler, and Blue Mountain Resort. Whether you're seeking four-season adventure or refined relaxation, this home places you at the heart of it all! (id:59911)
Century 21 Millennium Inc.
330 Tyendinaga Road
Huron-Kinloss, Ontario
Welcome to 330 Tyendinaga Road your Turnkey Cottage or Year-Round Home! Just a short stroll to Lake Hurons white sandy beaches and world-famous sunsets, this beautifully maintained property offers the perfect blend of comfort, charm, and convenience. Whether you're looking for a seasonal getaway or a full-time residence, pride of ownership is evident throughout this move-in ready home with some furnishings included. The spacious, open-concept layout features a bright kitchen, dining area, and living room with two skylights that flood the space with natural light. With three bedrooms and an updated 3-piece bathroom, there is plenty of room for family and guests. Recent upgrades include a generously sized sunroom, ideal for relaxing or entertaining year-round. Outside, enjoy the landscaped yard from one of two decks, gather around the fire pit, or unwind under the covered concrete pad attached to the detached 2-car garage which is perfect for storage, hobbies, or beach gear. The property also includes a riding lawn mower and offers ample parking for all your visitors. This is beachside living at its best , relax after a day in the sun and make lasting memories in this inviting home. (id:59911)
Lake Range Realty Ltd.
210 Moorings Drive
Kawartha Lakes, Ontario
This stunning custom-built bungalow, built in 2008, offers 2,126 sq ft of luxurious living on a 0.512 acre lot along the serene Burnt River. Situated along the Trent-Severn Waterway, this property offers access to Cameron Lake, making it ideal for boating enthusiasts. Designed with style and functionally, this open-concept home features Alderwood flooring and heated ceramic tile throughout. Beautiful stamped concrete pathways and back porch elevate the outdoor living space. This home features two spacious bedrooms and two and half bathrooms, making it perfect for families or those seeking a tranquil retreat. Main living area highlights wood lined ceilings, a large kitchen equipped with gas stove, sleek black granite countertops and built in appliances, and a cozy living room with a propane fireplace and a walkout to the back covered porch where you can enjoy peaceful river views. The primary bedroom is a luxurious space with its own walkout to the porch, a walk-in closet, and a 4 piece bath. The family room is perfect for entertaining, it boast a sunk in bar and another walkout. An attached 2.5 car garage with heated flooring and provides direct access to the laundry room and a separate half bathroom. Recent upgrades include a new roof (2023) and a hot water boiler (2023) This beautifully maintained property is move in ready, offering modern upgrades and seamless indoor-outdoor living in a peaceful riverside setting. (id:59911)
RE/MAX All-Stars Realty Inc.
115 Queen Street
Central Huron, Ontario
This property is immaculately kept - both in the home and outside on the property. It's easy to appreciate the level of care in this frame 3 bedroom 2 bathroom home centrally located in the town of Clinton. Offering a fully fenced yard, outdoor storage shed with a unique wash deck, beautifully manicured gardens and grounds and a concrete patio. Inside the home there is a main floor rear laundry room, side entry large enough to double as an office, eat-in kitchen, and spacious front living room with natural wood floors and a 2pc bathroom. Upstairs has 3 bedrooms and a 4pc bathroom. the primary bedroom consists of 2 separate rooms which would make for a handy nursery or 4th bedroom in a pinch. Many windows have been replaced, there is an updated, on demand, water heater, a newer gas furnace and a water softener. This home must be seen to be truly appreciated. (id:59911)
Royal LePage Heartland Realty
260 Durham Street S
Cramahe, Ontario
NEWLY FINISHED AND MOVE IN READY, ON AN EXPANSIVE HALF ACRE LOT IN TOWN. Built by prestigious local builder, Fidelity Homes. Welcome to your dream home in the quaint village of Colborne! This stunning 2391 sq ft, 4 bedroom, 2.5 bathroom, 2 storey home is perfect for those seeking a blend of contemporary design and rustic charm, complete with gorgeous upgraded features and finishes throughout. Located just minutes from the downtown core and a mere 5 minutes south of the 401, convenience and serenity come together beautifully in this idyllic setting. Step into a bright foyer that flows seamlessly into the open-concept kitchen, dining and great room, complete with a cozy fireplace, back deck and expansive yard, perfect for entertaining or simply relaxing. Access the 2 car garage through the mudroom complete with storage and a powder room. Retreat upstairs to the primary bedroom complete with a luxurious 4pc ensuite, and a large walk-in closet. Offering 3 additional generously sized bedrooms, access to a dedicated 4pc bathroom, a spacious laundry room, and a flex space providing versatility for a home office, play space, or additional living area. Enjoy additional storage on the main floor and second level where an elevator shaft has been roughed into the home. This home comes packed with quality finishes including: Maintenance-free, Energy Star-rated North star vinyl windows with Low-E-Argon glass; 9-foot smooth ceilings on the main floor; Designer Logan interior doors with sleek black Weiser hardware; Craftsman-style trim package with 5 1/2 baseboards and elegant casings around windows and doors; Premium cabinetry; Quality vinyl plank flooring; Moen matte Blackwater-efficient faucets in all bathrooms; Stylish, designer light fixtures throughout. Offering 7 Year TARION New Home Warranty. (id:59911)
Royal LePage Proalliance Realty
164 Sienna Avenue
Belleville, Ontario
Welcome to this oversized LEGAL duplex by VanHuizen Homes. This 2+2 bedroom up and down duplex has all the quality finishes you would expect from this high end builder. The main floor is just over 1500 sq ft with 2 bedrooms, 2 full baths, laundry, custom kitchen and a covered rear deck. The lower level is a legal 2 bedroom, 1 bathroom unit. With 1087 sq ft there is lots of room and storage, another custom kitchen with island and laundry. Full sized windows flood the lower apartment with tons of light! Each unit comes with a single garage, its own heating and electrical systems. (id:59911)
Royal LePage Proalliance Realty
35 Macklaim Drive
Parry Sound, Ontario
Stylish. Spacious. Seriously Dreamy. Welcome to your modern hideaway in the heart of Parry Sound! This updated 3-bedroom, 1-bath gem is serving major kitchen goals with sleek ultra-modern finishes, loads of counter space, and a layout that makes hosting a breeze (or just makes takeout feel fancy).Step outside and you'll find a backyard that feels like your own private park lush, green, and backing onto peaceful green space. No nosy neighbours here, just birdsong, bonfires & bubbles ( in the hot tub, of course) . But wait, there's more! The oversized double garage is half rec room, half home office, and 100% awesome. Whether you're working from home, gaming, crafting, or just need a space to escape, this setup has you covered. Modern style, loads of space, and a backyard you'll never want to leave this home is the total package. Book your showing and get ready to fall in love! (id:59911)
Revel Realty Inc
9432 Wellington Road 124
Erin, Ontario
Six Reasons to call this Home!! #6 - The Finishes! Dreaming of 9 ceilings? Custom new-build quality? Quartz counters? Wide-plank floors? Windows galore? Stone fireplace? Come see the thoughtfulness at every turn. #5 - The Main House main floor is highlighted by a sprawling kitchen with quartz counters/island, hardwood cabinets, stainless appliances & a double oven. The bright living room is anchored by a stone hearth & flows beautifully with the kitchen and entry. Also on this floor are a lovely laundry room (who uses lovely to describe a laundry? you will!), a main floor office & a formal dining room. #4 - The Upstairs beyond the gentle-sloped stair case there are 4 bedrooms & every bedroom has windows on two walls. On this quietly carpeted level are 2 baths, a walk-in primary closet, & the best vantage point to catch a sunrise across the open landscape to the east and south. #3 - The Basement includes a 5th bedroom, a sprawling entertainment area & over 700 sq ft of storage in the original basement. The mechanical room is to drool over, gas furnace & a/c comfort the main house while boiler radiant heat warms the in-law suite & garage floor. The iron-filter, water softener & in-line water heater finish the space. The pristine electrical panel serves the whole home with 100 amps left over for the garage/shop. #2 - Income-producing apartment with main floor kitchen, living room, full bath & 2 above-grade bedrooms. #1 - Beyond the home, there is a 32' x 16'+ 10 tall shop with heated concrete floor & insulated 10'w x 8'h garage door. Outdoors park 14 vehicles on the newly paved driveway adorned with interlock walkways & patio. Enjoy the playground, the perfect flat spot for a rink behind the garage, the copious gardens, the serene woods or the simple brook running the side of the driveway. Come, wander and imagine this space for multiple generations of your family or rural haven with income helper. (id:59911)
Keller Williams Home Group Realty
60 Camm Crescent
Guelph, Ontario
Welcome to your new Home in the highly sought after South End of Guelph! This 2 Story, double car garage is perfectly located for families. There are schools, bus lines and every amenity you need within walking distance as well and even a brand new Recreation Centre being built in the area, with an easy commute to the 401 this home has it all! Step through your covered porch and come inside to this 3 good sized bedrooms (2 of which have brand new carpet!), 3 bathroom detached home with plenty of space for you and your family. Imagine yourself sitting in your freshly painted living room with vaulted ceilings and hardwood floors and cozying up to your gas fireplace, enjoying the open concept on the main floor which is also great for entertaining, From your kitchen, take a step outside to your large finished deck and well laid out large yard that comes complete with garden space, an apple and a cherry tree! The finished basement provides bonus recreation space as well as an office and a 3 piece bathroom to have the flexibility of a variety of uses. To top it off you will love that the home has a metal roof, brand new garage door and updated furnace. This is one you wont want to miss! Some Notables - Metal Roof (2014), Furnace(2022), New Garage Door (2024), New Carpet in upstairs bedrooms (id:59911)
Keller Williams Home Group Realty
5163 Ninth Line
Erin, Ontario
Welcome to your dream country retreat in beautiful rural Erin! This 5+1 bedroom, 5 bathroom home blends modern comfort with timeless country charm. Relax on the stunning covered front porch and take in the peaceful views that surround you. Inside, you'll find soaring cathedral ceilings and a cozy fireplace in the living room, with custom trim and ceiling details that showcase quality craftsmanship throughout. The spacious kitchen features a centre island and breakfast bar, offering plenty of prep space for the home chef. A formal dining room with elegant pocket doors provides the perfect setting for family gatherings and entertaining. Generously sized principal rooms and beautifully updated bathrooms ensure comfort and style on every level. The recently renovated walkout basement adds incredible living space, complete with a bedroom, gym, office, roughed in kitchen and rec room ideal for guests, hobbies, or a growing family. Step outside to your backyard oasis featuring an inground saltwater pool and hot tub perfect for summer days and starry nights. This is peaceful country living with all the modern upgrades you've been searching for! (id:59911)
Real Broker Ontario Ltd.
407 Otterbein Road
Kitchener, Ontario
Charming Renovated Detached Home Steps from the Grand River! Welcome to this beautifully updated 3-bedroom, 3-bathroom detached home, ideally located just steps from the Grand River and scenic trail system, with easy access to the highway for effortless commuting. This home has been thoughtfully renovated from top to bottom, offering both comfort and peace of mind. The main floor features a bright and functional layout, including a stylish renovated kitchen (2022) with modern finishes and ample storage. Upstairs, you'll find three spacious bedrooms and a fully updated bathroom, along with a freshly renovated top floor level that adds a polished, contemporary feel. The finished basement (2023) provides excellent additional living space, complete with a convenient half bath, perfect for a rec room, home office, or guest area. Key updates include: Roof, Windows, and Sump Pump (2023) New Carpet (2024) Furnace (2015). Garage door replaced (2022). With 1 full bath and 2 half baths, this home offers great flexibility for families and guests alike. Enjoy the benefits of a mature neighbourhood with access to nature, while having modern conveniences and recent upgrades already taken care of. Move in and enjoy this home as it truly has it all! (id:59911)
Royal LePage Royal City Realty
37 Deerview Drive
Quinte West, Ontario
Discover your dream home in Woodland Heights, your gateway to Prince Edward County. Crafted by Van Huizen Homes, this stunning bungalow features engineered composite hardwood siding and n attached two-car garage. With 4 spacious bedrooms and 3 full bathrooms, this home offers an inviting open layout. Enjoy main floor laundry, 9 foot ceilings, and luxurious engineered hardwood floors. The high-end kitchen boasts built-in appliances, while the living room features a beamed tray ceiling and floor to ceiling fireplace. Step out from the dining area to a large covered back deck, perfect for entertaining. The primary bedroom features cathedral ceilings, a walk-in closet, and a spa like 4-piece en-suite with a glass shower. The fully finished basement includes a large and bright rec room with a fireplace, 9' ceilings and wet bar. Experience modern living in a vibrant up coming community! (id:59911)
Royal LePage Proalliance Realty
386 Templeton Street
North Huron, Ontario
Pride of ownership show in every corner of this well maintained and much loved home. Built to the highest of standards in 1991 it has aged like fine wine! When you open the front door you can see right out the expansive wall of window and enjoy mother natures bounty in full bloom. Attention to all mechanical and especially visual details have kept this home in it's prime. Large windows let the natural light fill the rooms with a sunny warmth and make the dullest of days seem bright. Pristine tile floors through the spacious foyer dining room, kitchen that leads to a private deck overlooking the lovely yard, hall & laundry room have shown their durability and have many years of service left to give. The main floor bedroom & living room and rich textured carpet to massage your tired feet. An oversized pantry is a delight to those who like to see their dry goods and cooking appliances without rooting in corners. The primary bedroom includes a large walk-in closet and & 3 pc ensuite. The laundry room doubles as a mudroom and leads to a 2 car garage with second access to the ground level. The 4pc main bath and an office complete the main. The ground level is a fabulous space boasting many large windows and and access to the well landscaped yard and deck An expansive family room that offers several configurations for socializing and relaxing are a delightful surprise. A large spacious bedroom, 2 pc powder room and den/sewing room double the living space. The real surprise if for the Handy or crafty person - just beyond the utility room is a a workshop extraordinaire! It has a venting system and is great for the woodworker or any other creative outlet you may have. All of this is set upon a well landscaped lot backing onto a quiet natural park. Your new home awaits you and the start of your next chapter. (id:59911)
K.j. Talbot Realty Incorporated
416 Forestlawn Road
Waterloo, Ontario
Welcome to 416 Forestlawn Road in Waterloo! This charming 4-bedroom, 2.5-bathroom detached home with over 2300 sqft of finished living space is the perfect blend of modern updates and classic comfort. Nestled in a family-friendly neighbourhood just minutes from schools, shopping, and transit, this home offers convenience and community. Step inside to discover a bright, open-concept main floor with updated flooring, large windows, and a fresh, functional kitchen featuring easy to work at countertops and ample cabinetry. The spacious living and dining areas make entertaining a breeze, while still offering cozy spaces for day-to-day living. Upstairs, youll find three generously sized bedrooms (primary on the main level) and a 4-piece bathperfect for families or those needing extra room to work from home. The unspoiled basement provides additional living space you can customize with a cold cellar, 3-piece bathroom roughed-in and ample room for storage. Outside, enjoy a large, fully fenced backyard complete with gazeboideal for kids, pets, or summer BBQs. With a private driveway, mature trees, and excellent curb appeal, this home is move-in ready and waiting for you. With an underground sprinkler system you will be sure to have lush green grass year round! Don't miss your chance to get into a fantastic Waterloo neighbourhoodbook your showing today! (id:59911)
Coldwell Banker Peter Benninger Realty
Lot 4 - 8 Parkland Circle
Quinte West, Ontario
NEW HOME UNDER CONSTRUCTION - The Linden Model in Phase 3 of Hillside Meadows offers the perfect blend of space and functionality. The 1,477 sq ft open concept floor plan is ideal for those who love a spacious and flowing layout, especially with the kitchen, dining area, and family room all seamlessly connected and offering access to the deck. The two spacious bedrooms, including the primary with a walk-in closet and 3 pc ensuite bath. The second bedroom and full 4 pc bath ensure that there is plenty of room for guests or family. Laundry is on the main level for added convenience. For those who need more space, the option to finish the lower level is a bonus, providing a rec room, 2 additional bedrooms, and an office/den space, along with another full bath. Overall, this home has the balance of comfort and practicality, whether you are looking to relax or need extra room for family or work. MODEL HOME AVAILABLE TO VIEW. (id:59911)
RE/MAX Quinte John Barry Realty Ltd.
313 Mullighan Gardens
Peterborough North, Ontario
Wow! Incredible value and opportunity to own a new home with legal ready secondary unit! 313 Mullighan Gardens is the newest build by Dietrich Homes that has been created with the modern living in mind. Featuring a stunning open concept kitchen, expansive windows throughout and a main floor walk-out balcony. 4 bedrooms on the second level, primary bedroom having a 5piece ensuite, walk in closet, and a walk-out balcony. All second floor bedrooms offering either an ensuite or semi ensuite! A legal ready 1 bedroom secondary suite (basement apartment). Basement suite completed with fire separation, soundproofing, & a separate entrance. This home has been built to industry-leading energy efficiency and construction quality standards by Ontario Home Builder of the Year, Dietrich Homes. A short walk to the Trans Canada Trail, short drive to all the amenities that Peterborough has to offer, including Peterborough's Regional Hospital. This home will impress you first with its finishing details, and then back it up with practical design that makes everyday life easier. Fully covered under the Tarion New Home Warr. Come experience the new standard of quality builds by Dietrich Homes! (id:59911)
Century 21 United Realty Inc.
392050 Grey Road 109
Southgate, Ontario
Own a little piece of history. This 19th century building has been lovingly maintained and cherished by its congregation for almost 140 years. Features include a 22 ft. ceiling in the 2,100+ sq. ft. sanctuary, a full height usable basement with a kitchen, a 2 pc washroom and a walk out on ground level. It is located on a large 0.426 acre lot in the quaint but thriving Village of Holstein. Also included is a large concrete pad (once the floor of the horse stable) which has been used for decades as an ice pad for shinny hockey. This Village boats a thriving General Store, community hall, elementary school and public park with access to a large mill pond for swimming and non-motorized boating. Annual events include the ever-popular non-motorized Christmas Parade and the event packed Maple Syrup festival each spring. (id:59911)
Coldwell Banker Win Realty
7 Marigold Drive
Guelph, Ontario
Nestled in the serene community of Kortright Hills, this stunning detached corner property offers the perfect blend of comfort, and exceptional outdoor living. With over 2,300 square feet of beautiful and recently upgraded living space, a 2 car garage, and thoughtful design, this home is ideal for growing families or multi-generational living. Inside you're welcomed by a grand vaulted entryway that sets the tone for the stylish and open main floor complete with new vinyl flooring and upgraded patio doors and California shutters. The family room flows effortlessly into the spacious kitchen that offers granite countertop & stainless-steel appliances, with easy flow to the dining area, creating an inviting space perfect for everyday living & hosting. One of the standout features of this home is the bonus room. Flooded with natural light & offering a flexible layout perfect for a home office, playroom, or cozy lounge complete with a gas fireplace. Step out onto the private balcony with views of the beautifully landscaped front and side yard. The upper-level features generously sized bedrooms, including a primary suite complete with a deep walk-in closet & a spa-inspired ensuite with a tub and shower. The additional bedrooms are bright and with ample closet space, while the large family bathroom offers dual sinks and a spacious tub/shower combo. The basement offers a welcoming retreat for guests, or in-law accommodations, with its own dedicated space for privacy. The true showstopper is the backyard, a private, one-of-a-kind outdoor retreat perfect for entertaining. Whether you're hosting summer pool parties or enjoying quiet evenings under the stars, this backyard is unmatched in the area. With multiple locations for outdoor seating and dinning, to a large on ground pool and composite deck, a hot tub, and kids outdoor play area, this backyard will be your family's favourite place to spend time together. Don't miss the opportunity to call this exceptional home yours. (id:59911)
Royal LePage Royal City Realty
201 - 145 Farley Avenue
Belleville, Ontario
This East end Belleville condo combines the perfect blend of elegance and modern comfort. The spacious layout includes a light filled living area with high quality vinyl plank flooring, crown moulding, beautiful updated lighting, and a recently renovated kitchen, full dining area and french doors leading to a tucked away den or home office, moving through the condo you find the oversized master suite with walk-in closet and luxurious en-suite bath. The second full bathroom, send bedroom, in-suite laundry and separate storage area complete your floor plan. Step out of your condo and up the stairs to your own private roof-top terrace for morning coffee or afternoon wine with a view. Assigned parking, storage lockers, shared party room and a small community of lovely neighbours makes this the perfect condo choice! (id:59911)
Royal LePage Proalliance Realty
160 Armstrong Street W
North Perth, Ontario
Welcome to this spacious and well-appointed residential detached raised bungalow nestled in a quiet, desirable area of Listowel. Designed with both comfort and functionality in mind, this home features open-concept living, perfect for modern lifestyles. The primary bedroom includes a private ensuite, offering a relaxing retreat, while main floor laundry adds everyday convenience. Step outside to enjoy your private backyard oasis, ideal for entertaining or unwinding and relaxing.A concrete driveway enhances curb appeal and durability, and the separate entrance to the basement offers excellent potential for an in-law suite. Located just minutes from the hospital and close to schools, parks, and amenities, this home is perfect for families, retirees, or investors alike. This is the opportunity you've been waiting for in one of Listowel's most sought-after areas. Book your private tour today! (id:59911)
Royal LePage Don Hamilton Real Estate
3460 Shannonville Road
Tyendinaga, Ontario
Set on a 1.12-acre corner lot with dual road access and no neighbours behind, this 2,000sqft bungalow offers an exceptional opportunity for those seeking a home-based business environment or room for hobbies. The property features an oversized attached two-car attached garage and a 32x60 detached, insulated shop equipped with a concrete floor, 10-foot ceilings, two 10-foot overhead doors, and a dedicated 100-amp service. This space would be perfect for mechanics, wood workers, or storage space to keep your toys out of the weather. Located just North of Belleville it is the halfway point between Toronto and Ottawa, and just 14 km north of Hwy 401. The location is appealing for professionals seeking connectivity. This all-brick bungalow encompasses 4 bedrooms and 3 full bathrooms. With large room sizes and ample storage space on both levels, this home will comfortably fit a large family or multi-generational living. A separate entrance from the garage leads to a finished basement, complete with a bedroom and bathroom perfect for an in-law suite or potential rental income. The basement also boasts a wraparound bar and multiple seating areas making it an entertainer's dream. The home's heating is efficiently managed by a boiler system with separate heating zones complemented by a wood stove in the basement and a wood-burning fireplace on the main floor. The eat-in kitchen is adorned with solid wood cabinetry and features newer stainless steel appliances. Recent upgrades include luxury vinyl plank flooring throughout both levels. The large deck off the living room includes a covered gazebo provides an ideal space for gatherings. Additional conveniences include main floor laundry facilities and interior access to the garage. As an original owner home, it showcases meticulous pride of ownership, making it a standout choice for those seeking a blend of residential comfort and entrepreneurial opportunity. (id:59911)
Royal LePage Proalliance Realty
773 Reynolds Drive
Kincardine, Ontario
This well maintained, Bradstones Construction built, raised bungalow offers 3+1 bedrooms, 2 full baths and a double car attached garage. With approx. 2,000 sq' of living space and the central location in Kincardine makes the Community Centre, schools, churches, walking trails and downtown all an easy short stroll. There is a nice sized deck to enjoy while the back yard is fully fenced as well. (id:59911)
RE/MAX Land Exchange Ltd.
267171 South Line B
Grey Highlands, Ontario
Welcome to your dream homestead in the heart of Grey County! This beautifully maintained 3-bedroom bungalow offers one level living and sits on a sprawling 2-acre property, offering privacy, peace, and a lifestyle that embraces nature at every turn. Enjoy your own spring-fed pond, perfect for quiet reflection or family fun, which is home to a friendly turtle you may see roaming the lush lawn. Take in breathtaking sunset views from the comfort of your backyard or cozy sitting room. The home features a bright, open-concept layout with generous sized windows that flood the space with natural light. Whether you're enjoying a quiet morning coffee or entertaining guests, this home offers comfort and style in every corner. Cooking for yourself or others is a breeze in the large beautiful Kitchen which sits perfectly between Living, Dining and the back deck! The Primary Bedroom has views of surrounding farmland and features a 3pc En-suite and a walk-in-closet. Two additional Bedrooms enhance the one level living of this home, as well as an additional 4-pc Bathroom. The double car garage is perfect for vehicles and storage, with access to the mudroom and Laundry room. If you have a green thumb, or wish to improve it - you'll love the greenhouse and raised beds! In the last 7 years, this home has had many interior and exterior updates including: new windows, hardwood flooring throughout, completely renovated 2 full Bathrooms, added pot lights and fixtures throughout, new roof in 2022, added dishwasher and pantry in 2022, new front door, added a water filtration system to the whole home, added vapour barrier and new siding as well as refinished the stucco. Ideally located just minutes from Lake Eugenia, top-rated ski hills, and a network of scenic hiking trails, outdoor adventure is always within reach. Whether you're an avid skier, hiker, or simply love being close to water, this location offers it all! (id:59911)
Exp Realty
262194 Concession Rd 18 Concession
West Grey, Ontario
Escape to the peace and privacy of this beautifully maintained 100+ acre hobby farm. 88 acres of Natural Bush and 12 acres workable are where open space and country charm meet practical functionality. The inviting 3-bedroom, 2-bathroom home offers comfortable living with a bright, naturally lit family room, main floor laundry, main main floor walkout bedrooms, a 2 door attached garage, and a full walkout basement providing additional space for storage, a workshop, or future living areas. Updates include the new front and back decks, family room windows, dining room patio door and flooring in the kitchen, dining room, living room and walkways. Surrounded by scenic views and natural beauty, this home is move-in ready and ideal for those seeking peace and privacy. Equestrians and hobby farmers alike will appreciate the 50x40 horse barn, complete with stalls, water, hydro and double loft. A picturesque spring fed pond adds to the charm and utility of the property, making it well-suited for all. Whether you're looking to raise animals, grow your own food, or simply peace and quiet, this move in ready property offers endless opportunities. (id:59911)
Coldwell Banker Peter Benninger Realty
556 Meadow Lane
Saugeen Shores, Ontario
Welcome to this spacious and well-appointed 3-bedroom bungalow, custom-built in 2010 by the owner and ideally located just a short walk from Southamptons South Street Beach area, Warder Tennis Courts, and plenty of nearby walking trails. Set in a desirable area of town, this home offers comfort, functionality, and an ideal lifestyle location. Inside, the heart of the home is the bright and welcoming kitchen, complete with quartz countertops, plenty of cabinetry, and an open flow thats perfect for everyday living. The large laundry room, with walkout access to the rear sundeck, adds convenience and functionality. The living spaces are complemented by gas heating and central air conditioning, keeping the home comfortable year-round. The primary bedroom features a walk-in closet and a private ensuite bath, offering a peaceful retreat at the end of the day. A full basement provides ample potential for additional living space, hobbies, or storage. Step outside to enjoy the fully fenced backyard, designed for relaxation and low maintenance. Unwind in the hot tub, enjoy shade under the retractable awning on the sundeck, or store your tools and toys in the backyard shed. The large front porch offers a perfect spot to sit and watch the kids or grandkids play or just enjoy the morning sun and peaceful surroundings. With a low-maintenance exterior, an extra-wide concrete driveway with plenty of parking, and a location close to all the best Southampton has to offer, this home is ideal for year-round living or as a welcoming vacation property. Dont miss your opportunity to make it yours. (id:59911)
Royal LePage D C Johnston Realty
9 Pauline Place
Guelph, Ontario
9 Pauline Pl is a spectacular 3-bdrm, 2-bathroom backsplit W/stunning backyard oasis nestled on tranquil cul-de-sac in Guelph's sought-after West Willow Woods neighbourhood! Upon entering you're greeted by open-concept living & dining area W/laminate floors, pot lighting & beautiful bay window that floods the space W/natural light, perfect space for relaxing W/family or entertaining. Spacious kitchen W/rich dark cabinetry, granite counters, S/S appliances, tiled backsplash & convenient pantry cupboard. Cozy breakfast nook W/vaulted ceilings & garden doors leads to serene backyard making it an ideal spot for morning coffee. The upper level houses a generous primary retreat W/laminate floors, expansive windows & ample closet space. Garden doors open to spacious upper deck offering picturesque tree-top views-perfect haven to unwind. Originally designed as 3 bdrms, the primary suite can easily be converted back to add 4th bdrm. Another sizable bdrm & 4pc main bath W/oversized vanity & shower/tub complete this level. The lower level extends the living space featuring add'l bdrm W/large window & rec room W/laminate floors, gas fireplace & projector screen for ultimate movie nights. Garden doors usher in natural light & lead to 4-season sunroom lined W/large windows, allowing you to enjoy the outdoors yr-round. Downstairs you'll find a versatile bonus room-ideal for office or hobby space along with 4pc bath & laundry room equipped W/ample storage. Step into your private retreat in the beautifully landscaped fully fenced backyard. Spacious upper deck sets the stage for summer BBQs, while lower patio provides cozy spot for outdoor dining. Surrounded by mature trees & lush gardens for ample privacy. Tucked at the back is charming bench swing nestled among the trees-your perfect hideaway! Around the corner from Marksam Park & short walk to Westwood PS. Mins from shopping, restaurants, groceries, LCBO & Willow West Mall. Quick access to Hanlon Pkwy makes commuting is a breeze! (id:59911)
RE/MAX Real Estate Centre Inc
