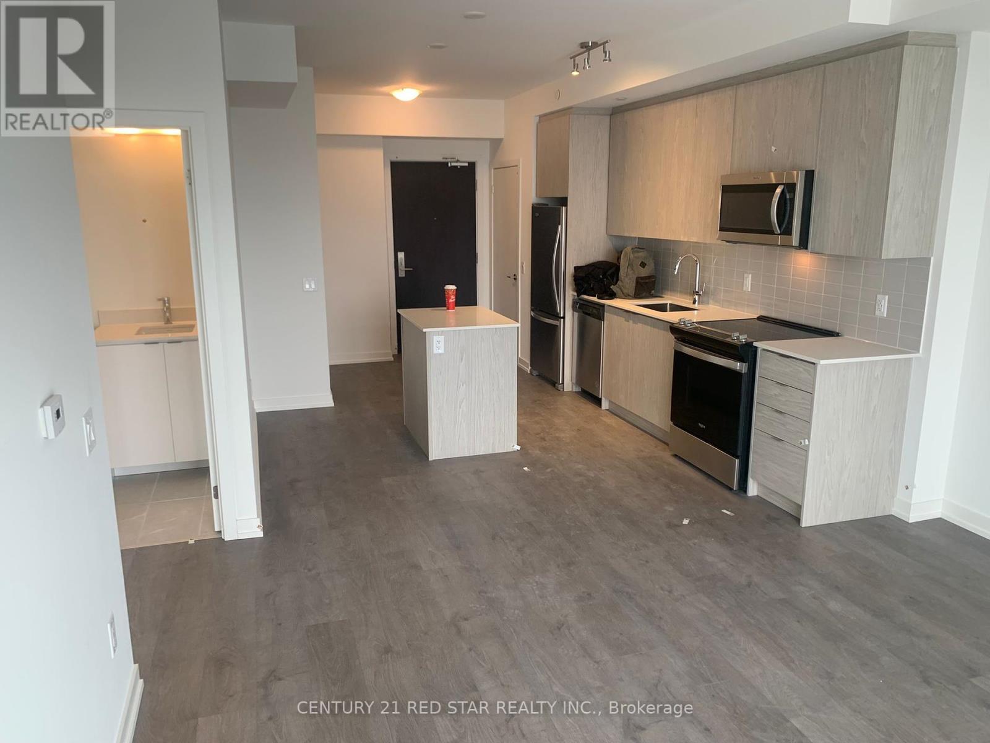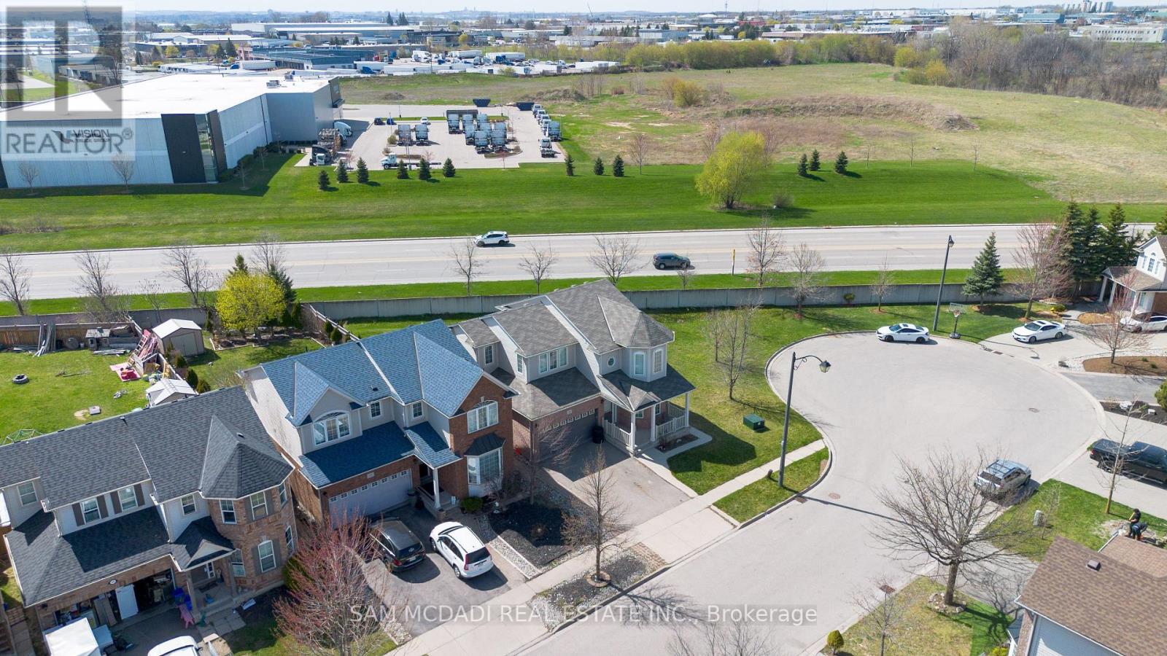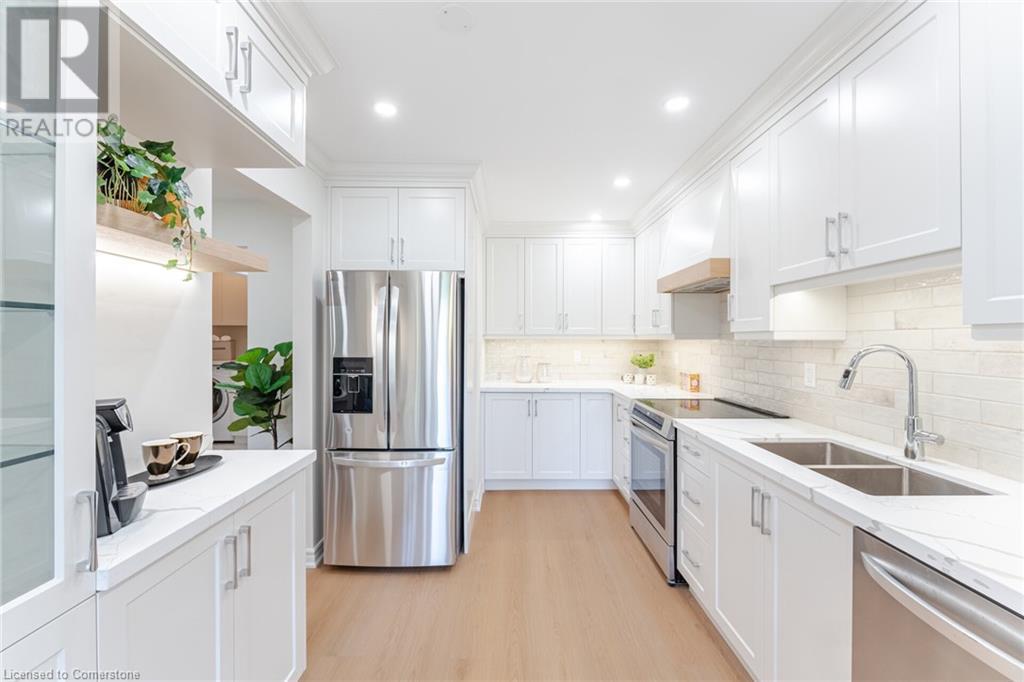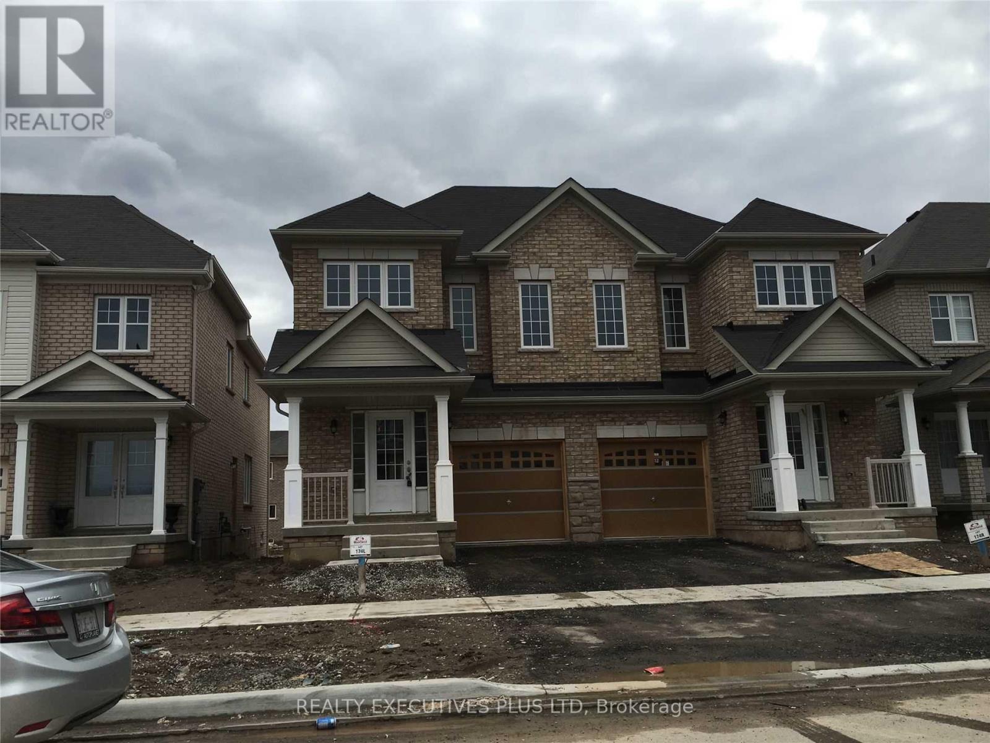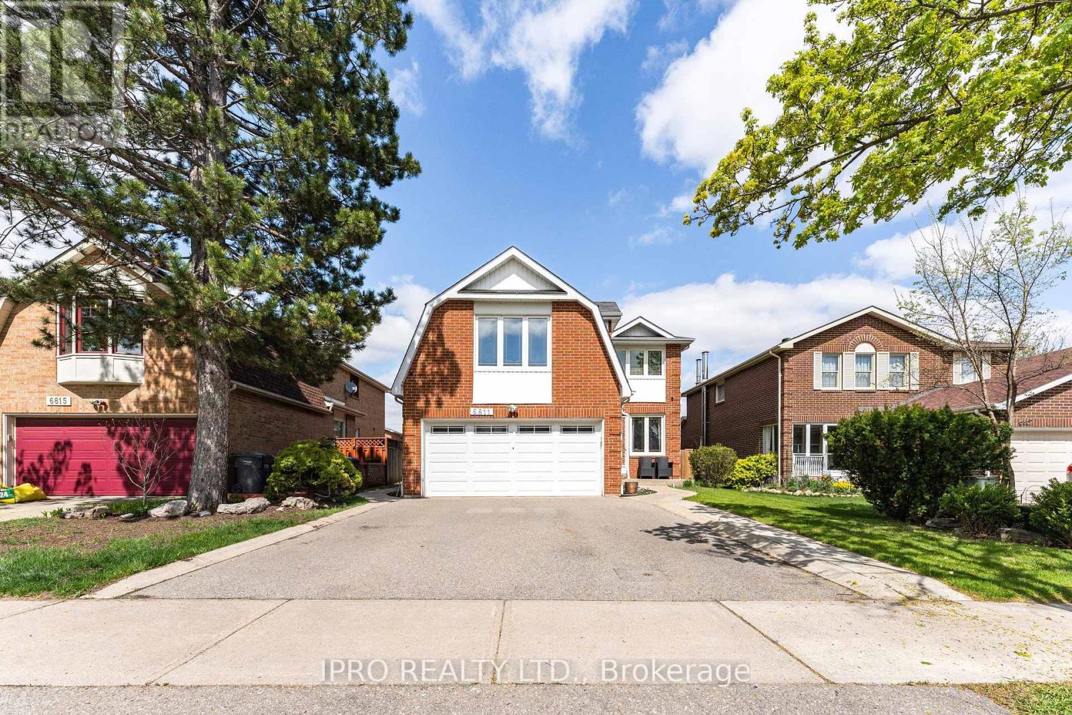10 Cheltonwood Court
Hamilton, Ontario
Tucked in a quiet cul-de-sac in beloved Stoney Creek, this 3-bedroom 2 full bath detached raised ranch is the kind of home families dream about. From the moment you step inside, you're greeted with gleaming hardwood floors, California shutters, and sun-filled spaces that feel as warm as they are welcoming. The spacious main floor offers room to gather, dine, and unwind in style. Kitchen features updated stainless steel appliances. Three generous bedrooms, each with escarpment views, and a nicely appointed 4-piece bath, provide the perfect blend of comfort and convenience. The bright and fully finished lower level adds two oversized rec rooms perfect for movie nights, play dates, or office space as well as a recently updated (2023) 4 piece bath. Step outside and let summer dreams come to life in your private backyard oasis featuring an inground pool, (New Heater & Pump 2023) breathtaking escarpment views, and no rear neighbours for total serenity. Backing onto a prestigious school, this home offers the ultimate in privacy and convenience. With upgraded 200 amp electrical service (2022) and thoughtful touches throughout, this property blends charm, function, and family-focused living. Located just minutes to schools, hwy access, public transit, shopping and all other amenities! This gem wont last long! (id:59911)
RE/MAX Escarpment Realty Inc.
1407 - 55 Duke Street W
Kitchener, Ontario
Immaculate Young Condos, Kitchener! 1 Bedroom. Perfectly Located In Kitchener's Downtown Core, You Are Steps Away From Lrt, City Hall, Google And Kw's Tech Hub, From Shopping, Restaurants And Victoria Park. Spacious Open Concept Layout 10 Foot Ceiling, Large Balcony. S/S Appliances, Bicycle Storage. Lobby Lounge, Workshare Space, Dog Wash/Run, Outdoor Terrace With Seating (id:59911)
Century 21 Red Star Realty Inc.
19 Jenner Court
Cambridge, Ontario
Welcome To 19 Jenner Court. This spacious 4+2 bedroom w/4 Baths detach home is loaded with upgrades and located in a quiet, family-friendly court in the North Galt area. Featuring a model home design, it boasts Maple kitchen cabinets, an office space, and a 2-car garage. The property sits on a premium, extra-wide pool-sized lot with an east-facing orientation. With 9' ceilings on both the main and second floors, the home offers separate living and family rooms, generously sized bedrooms, and 4 washrooms. The kitchen includes stainless steel appliances, and the main floor is beautifully finished with hardwood. The home is filled with natural light throughout. The newly finished "legal" 2-bedroom basement apartment has a separate entrance with separate utilities. This home offers both a fantastic living space and an income opportunity! Conveniently located less than 5 minutes from Highway 401 and it's in a top-rated school district and within walking distance to Shopping Plazas. This Home Is a Must See. (id:59911)
Sam Mcdadi Real Estate Inc.
10 Harvest Gate
West Lincoln, Ontario
ELEGANT, UPGRADED FORMER MODEL HOME BY PHELPS HOMES ON A PREMIUM RAVINE LOT IN HARVEST HEIGHTS! Welcome to this beautifully upgraded 4-bedroom + den, 3-bathroom former model home by Phelps Homes in the highly sought-after Harvest Heights community. Perfectly positioned on a premium end lot backing onto a ravine, this property offers exceptional privacy, tranquility, andnatural beauty. Step inside to a bright and airy open-concept main floor, filled with natural light thanks tolarge windows throughout. The spacious family room features a cozy gas fireplace, flowingseamlessly into the modern kitchen with marble countertops, a stylish backsplash, a large kitchen island, and stainless steel built-in appliances. Rich hardwood flooring throughout themain floor adds warmth and elegance. A versatile main-floor den/bedroom with a full washroom is ideal for guests ormulti-generational living. A convenient mudroom with main-floor laundry and direct access tothe double-car garage completes this level. Upstairs, youll find 3 spacious bedrooms, a den that can easily be converted into a 4th bedroom, and two full bathrooms designed for family comfort. The master suite offers breathtaking views of the pristine backyard, along with a beautifully appointed 5pc ensuite & walk-in closet. Step out to your private ravine backyard oasis with no rear neighbours perfect for entertaining, relaxing, or enjoying peaceful mornings surrounded by nature. The generous yard space, combined with the corner lot location, offers room for kids and pets to play and endless possibilities for outdoor living. All of this is located just minutes from Hamilton, close to the QEW, parks, schools, shopping, and West Lincoln Memorial Hospital. This stunning, one-of-a-kind former Phelps Homes model on a premium ravine lot wont last long! Book your private showing today! (id:59911)
Century 21 Millennium Inc.
2701 Aquitaine Avenue Unit# 75
Mississauga, Ontario
Welcome To This Beautifully Renovated 2-Bedroom Townhouse Condo Offering Comfort, Style, And Convenience All On One Level. Featuring A Spacious Open-Concept Layout With Brand New Flooring, Fresh Paint, Upgraded Trim, And New Baseboards Throughout. The Renovated Kitchen Is A Showstopper With Stainless Steel Appliances, Pot Lights, Custom Backsplash, And Modern Cabinetry. Enjoy The Convenience Of Ensuite Laundry With Built-In Cabinets And Front-Load Washer/Dryer. The Primary Bedroom Boasts A Walk-In Closet With Custom Built-In's, While The Second Bedroom Features A New Shaker-Style Closet Door And Updated Light Fixtures. The Renovated 4-Piece Bathroom Impresses With Floor-To-Ceiling Tile Work, Light Up Mirror and Glass Shower Shield. Additional Updates Include A New Heat Pump System (Cooling and Heating) For Year-Round Comfort. Step Outside To Scenic Walking Trails, Aquitaine Lake, And Enjoy Quick Access To The GO Train And Major Highways. This Home Offers The Perfect Blend Of Modern Living In A Serene, Connected Neighbourhood. (id:59911)
Royal LePage Signature Realty
93 Royal Fern Crescent
Caledon, Ontario
**Rare To Find** 2 Storey Freehold Immaculate 3 Bedrooms Town-House In Prestigious Caledon Southfields Village!! Open Concept 9' High Ceiling In Main Floor With Lots Of Sunlight & Hardwood Flooring! Family Size Kitchen With S/S Appliances! Walk/Out To Backyard. Oak Staircase! *** Whole House Is Freshly Painted *** Master Bedroom Comes With En-Suite & Walk-In Closet!! 3 Good Size Bedrooms. Walking Distance To Public Or Catholic Elementary Schools, Parks & Etobicoke Creek! Grocery Store, Pharmacy, Play Place & More! (id:59911)
RE/MAX Realty Services Inc.
Upper - 88 Banbridge Crescent
Brampton, Ontario
Newer Home, Well Upgraded, Shows To Perfection, Appx 1780 Sf, Tenants Responsible To Clean Snow,Cut Grass, Pay All Utilities, Tenants Ins, 1st And Last Months And 10 Post Dated Cheques Upon Commencement Of Lease, No Smoking, Vaping Or Drugs/Weed Of Any Kind No Pets. The Legal Basement apartment is leased separately, the driveway part after sidewalk is use for parking the lower level, tenant, $300 key refundable depositTenants insurance confirmation of at least $2M liability coverage proof to be sent prior to closing date. Photos used from previous listing the home is currently tenanted until end of June 2025 (id:59911)
Realty Executives Plus Ltd
47 Heartleaf Crescent
Brampton, Ontario
Welcome to this beautifully renovated townhouse in the sought-after Fletchers Meadow neighborhood. This spacious home offers 3 large bedrooms and 3 bathrooms, perfect for growing families or those looking to downsize in comfort.Enjoy sun-filled rooms throughout, including a primary bedroom with an ensuite bathroom and walk-in closet. The other bedrooms are also generously sized.The main floor features a combined living and dining area, a separate family room, and a stylish kitchen with quartz countertops, backsplash, stainless steel appliances, and a cozy breakfast area.Outside, youll appreciate the extended driveway with no sidewalk, allowing easy parking for up to four cars. The concrete backyard offers low maintenance and a great space to relax or entertain.Located close to Cassie Campbell Community Centre, schools, parks, shopping, and all essential amenities.Dont miss out on this amazing opportunityshow with confidence. (id:59911)
RE/MAX Realty Services Inc.
1510 - 90 Park Lawn Road
Toronto, Ontario
Wake up every morning to the beauty of Lake Ontario and the dazzling Toronto skyline at 90 Park Lawn Rd. Freshly painted and move-in ready, this bright and inviting 2-bedroom, 2-bath condo offers the perfect blend of comfort, style, and breathtaking views.Step inside and you'll immediately notice the warmth of quality laminate flooring, a sleek granite kitchen with stainless steel appliances, and the convenience of in-suite laundry. The spacious primary bedroom features a walk-in closet with built-in organizers and a modern 3-piece ensuite with a glass-enclosed shower a private, calming space to unwind.Beyond your door, incredible amenities bring everyday luxury to life. Start your mornings in The Shore Club and Ocean Drive Lounge where you'll find a fitness centre, enjoy a swim in the indoor/outdoor pool, or relax with friends in the private cinema. With 40,000 sq ft of spaces including whirlpools, yoga studios, squash and basketball courts, a pet daycare, and more theres always something to look forward to.Located in the heart of Humber Bay Shores, you're just steps to waterfront trails, parks, the yacht club, and the Humber Bay Library. Local cafes, gourmet markets, and easy access to the Gardiner make it effortless to enjoy everything the community and city have to offer. Downtown Toronto is just a 15-minute drive away.Complete with one parking spot and one storage locker, this condo offers a lifestyle where lakeside serenity meets vibrant city living. Whether you're hosting friends or enjoying a quiet evening at home, this is the kind of place you'll be proud to call your own. (id:59911)
Royal LePage Your Community Realty
4104 - 430 Square One Drive
Mississauga, Ontario
Brand new, luxury 1-bedroom AVIA Condo, conveniently located in the Mississauga city center. Open concept living space with a sunny southern exposure, breath taking view of the Mississauga and the Lake. Enjoy your morning coffee and sunshine on a spacious 148 sqft balcony. Upgraded laminate flooring, quartz countertop and backsplash, floor to ceiling windows, stainless steel appliances . Super convenient location, walking distance to Square One Shopping Centre, City Centre, cafes, restaurants, bars, buses, Sheridan College, The YMCA, movie theatres, Food Basics Grocers on the Ground level of the building. Minute drive to Highway 403, QEW, Cooksville GO Station. Including 1 parking and 1 spacious locker. Bulk internet is also included. (id:59911)
Homelife Landmark Realty Inc.
6811 Edenwood Drive
Mississauga, Ontario
Welcome to this spacious detached home, with over 3,200 sq ft of living space and thoughtfully designed to meet the needs of modern families and multigenerational households. Perfectly located in a family-friendly neighborhood, this home combines comfort and convenience with a private side entrance to a finished basement, complete with kitchen, 3-pc bathroom and additional rooms for a den, office or gym. Featuring 4 generous sized bedrooms on the second level, this home is ideal for families of all sizes. The updated kitchen on the main level includes modern cabinetry, sleek countertops, stainless steel appliances, and a convenient open-concept layout to the family room. The combined dining and living room are ideal for entertaining and everyday living. The versatile loft area on the second level is perfect for relaxing, a home office, second family room or playroom and features a fireplace, large windows with lots of natural light. Additional highlights include a fully-fenced, private backyard, complete with a large composite deck perfect for summer entertaining. The dedicated BBQ prep area makes outdoor cooking a breeze, while the open space offers endless possibilities for gatherings, gardening, or play. This home is move-in-ready and located in a desirable neighborhood, close to schools, parks, shopping, public transit and GO train locations. (id:59911)
Ipro Realty Ltd.
96 Brentwood Road
Oakville, Ontario
Located south of Lakeshore Road and just steps to Lake Ontario, this distinguished residence blends classic architecture with contemporary refinement and was custom-built as a Princess Margaret Home Lottery Grand Prize in 2021, a testament to its exceptional design, craftsmanship, and lifestyle appeal. A circular foyer with quartz flooring and impressive millwork sets the tone for over 7,000 sq ft of meticulously detailed living space. Floor-to-ceiling windows fill the living room and study with natural light, while a soaring two-storey dining room overlooks the rear courtyard and connects seamlessly to the family room with double-sided fireplace.The designer kitchen is a masterclass in style and function, featuring face-frame full-height cabinetry, quartz feature walls, integrated appliances, and cleverly hidden storage. The upper level is anchored by a stunning primary suite with vaulted ceilings, gas fireplace, a boutique-style dressing room, and a luxurious spa-inspired ensuite. A suspended hallway offers privacy between the primary and additional bedrooms, each with ensuite access. Two full laundry rooms add practicality to this family-focused layout.The lower level includes a fully equipped gym, games and recreation zones, a private guest suite, and a serene Hammam-inspired spa. Outside, the beautifully landscaped yard features a showpiece Gib-San oval pool with sculptural water feature, formal pergola dining space, and a central courtyard with outdoor fireplace ideal for entertaining or quiet retreat. Meticulous craftsmanship, enduring elegance, and a prime South Oakville location near top schools, the lake, and downtown make this a truly exceptional family home. (id:59911)
RE/MAX Escarpment Realty Inc.

