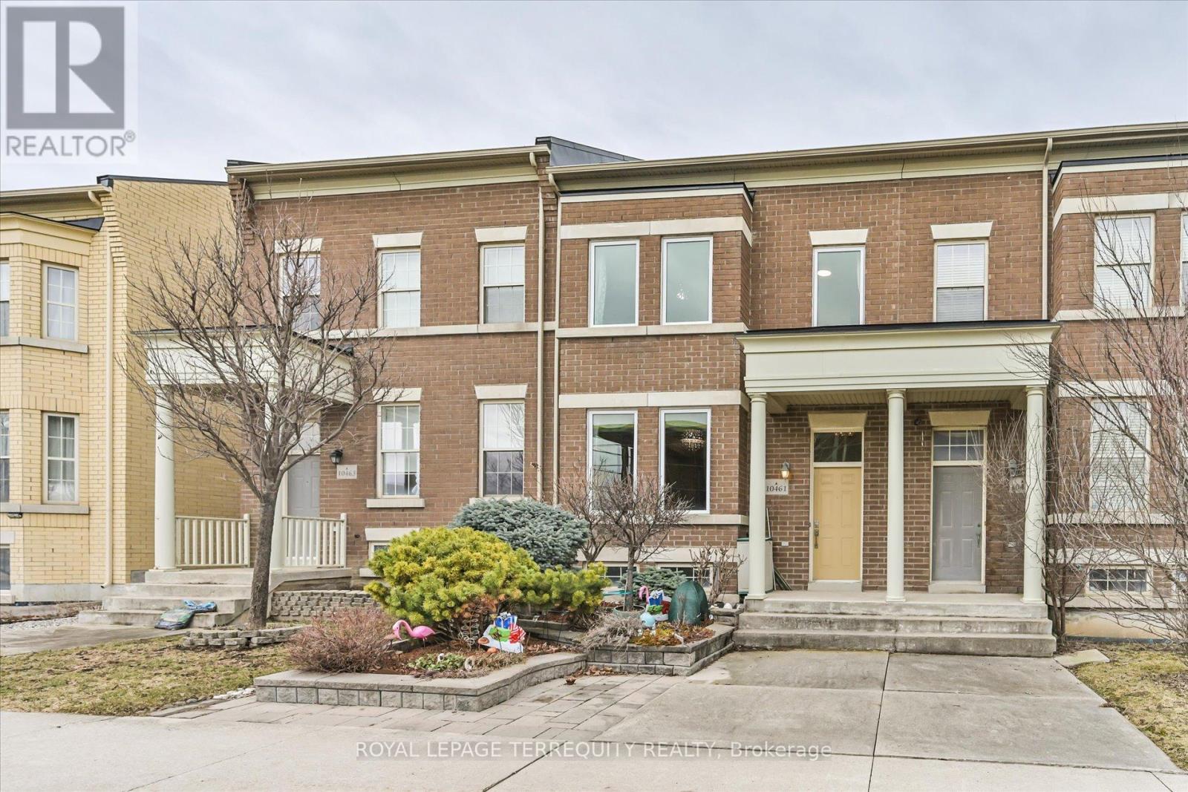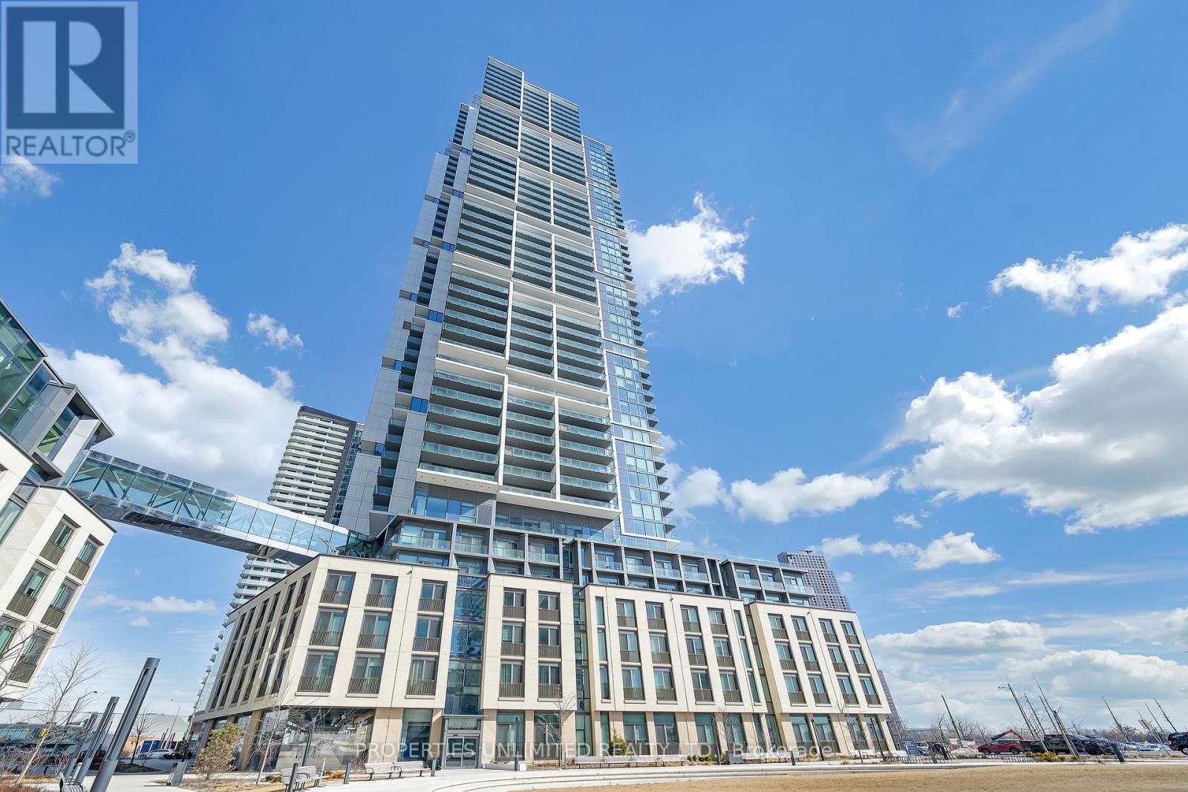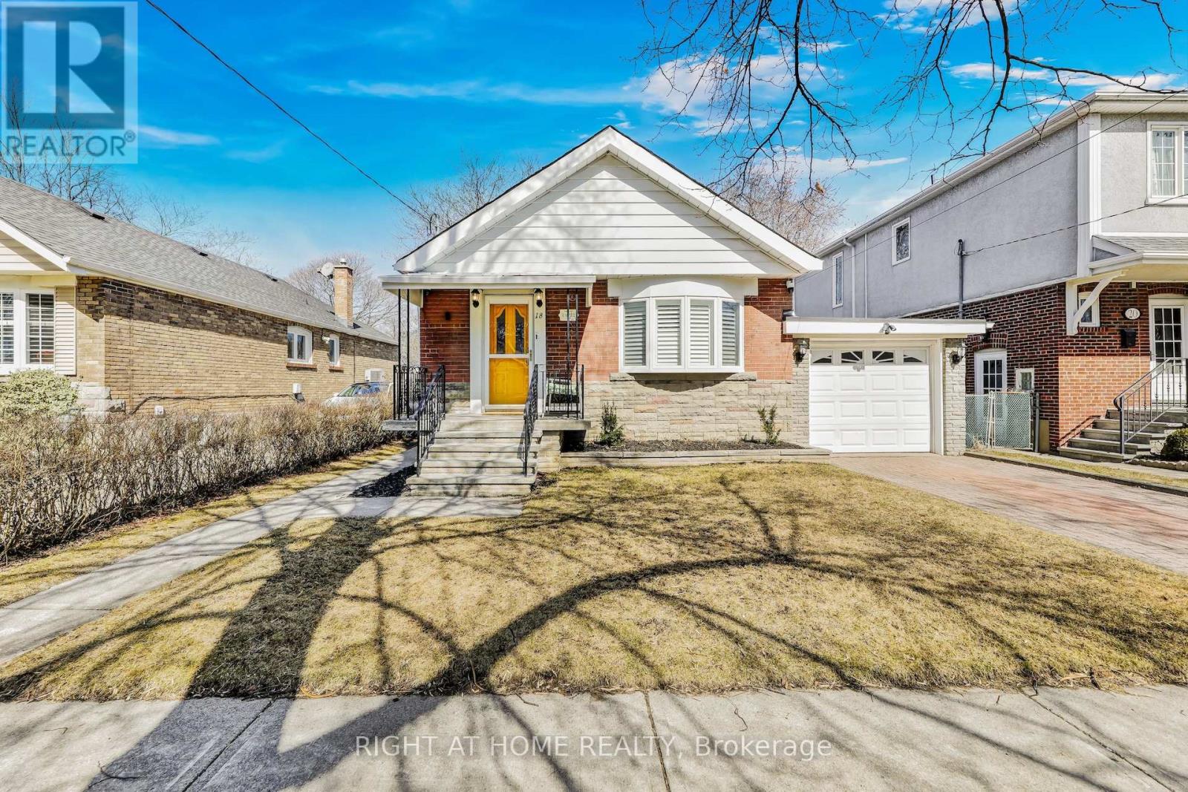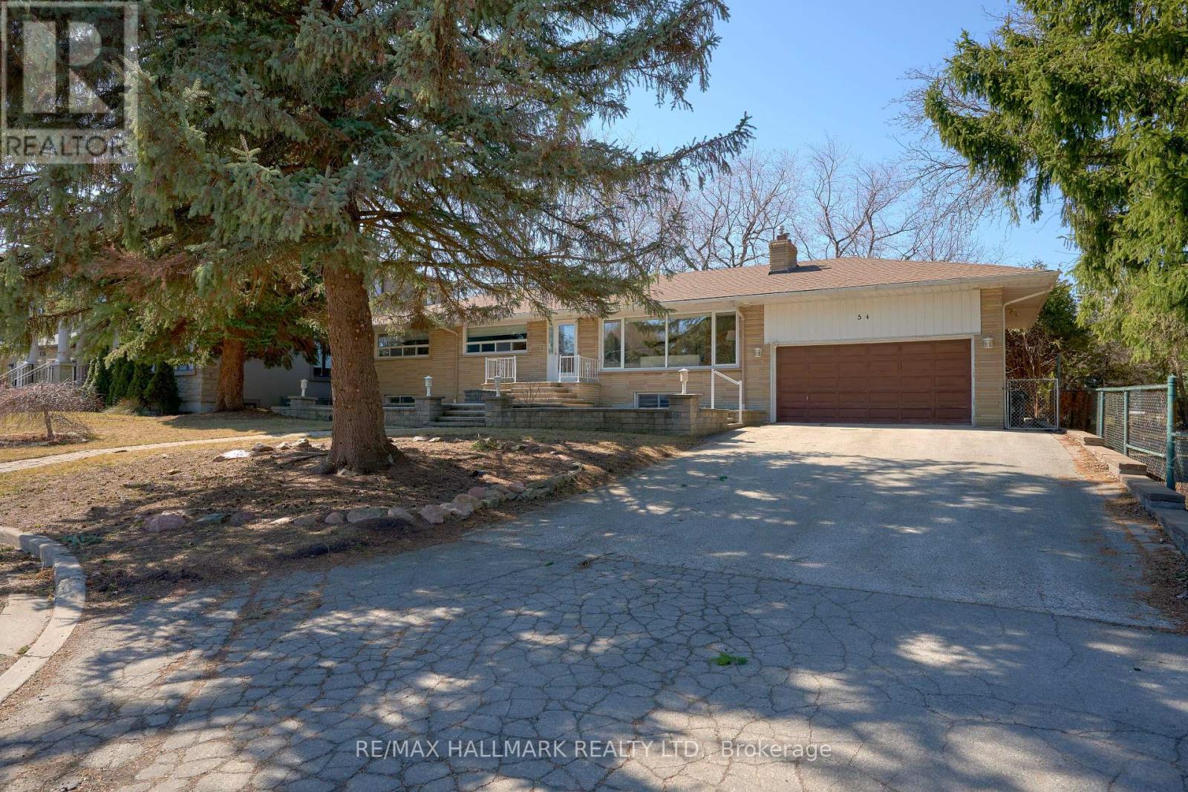10461 Woodbine Avenue
Markham, Ontario
Welcome to 10461 Woodbine Ave Your Cathedral Town Sanctuary! Step into this meticulously maintained, move-in-ready freehold townhome, a rare gem in the heart of Cathedral Town. Spanning over 1,800 sq.ft. across two sunlit storeys, it features open, airy living spaces flowing into a beautifully landscaped backyard, perfect for relaxing or entertaining. The attached garage includes two custom-built raised storage lofts for extra storage, and with no maintenance fees, this home delivers exceptional value. Inside, over $100,000 in upgrades bring quiet luxury to every corner. Rich Brazilian Jatoba hardwood floors and 9 ceilings grace the main level, setting a warm, elegant tone throughout. The chefs kitchen shines with granite counters, tall custom cabinets, a chic backsplash, and top-tier appliances: a Bertazzoni Italian gas stove, Bosch dishwasher, Frigidaire fridge, Euro-style hood, and a built-in water purifier. Upstairs, a skylight fills the home with natural light. The primary suite offers a peaceful retreat with a walk-in closet and upgraded ensuite. Two additional bedrooms and a custom second-floor laundry room (with Samsung and Bosch machines) add smart functionality to daily routines. This home is loaded with comfort and care: central water softener, humidifier, central vacuum, monitored alarm, digital locks, ultra-quiet garage opener, and interlock driveway. Major updates include: roof (2021), windows (2018), and R50 attic insulation for energy efficiency. Unstaged yet filled with lived-in charm, this home offers an honest, warm glimpse into the lifestyle it supports, ready for your personal touch. Just steps from top-ranked schools (Sir Wilfrid Laurier PS, Richmond Green SS), parks, splash pad, transit, Costco, T&T, and Hwy 404. A dream for growing families, busy professionals, or retirees seeking comfort and ease. Dont miss this rare opportunity, your forever home awaits. (id:54662)
Royal LePage Terrequity Realty
Basement - 369 Wood Duck Lane
Newmarket, Ontario
Basement Unit Very Clean As A New: Two Bedrooms With Walk-in Closets, One 3-piece bathroom, Open kitchen area for Dinning and Living; Separate Laundry In The Unit For Exclusive Use; One Driveway Parking Included. Tenant Pay 30% Utilities : Gas, Hydro & Water; Tenant Liability Insurance Required; Move In Flexible; Quite Close To Shops (Walmart, Superstore, Costco, HomeDepot, Up Canada Mall), Schools, Banks, Parks, Transit & Yonge St; **Basement Entrance Through Garage** (id:54662)
Everland Realty Inc.
4903 - 7890 Jane Street
Vaughan, Ontario
Welcome To Your Home At Transit City 5, Located Within A 100-acre Master-planned & One Of Vaughan's Most Sought-after Communities By Centre Court Developments. This Stunning & like-new Spacious 1B + Den, As A Second Room, Can Also Be Used As A Home Office. 2 Full Bathrooms Adding More Convenience & Comfort. Features 9' Ceilings & Floor-to-ceiling Windows & All Laminate Flooring Through-Out. A Modern kitchen With Built-in Appliances And Quartz Countertops, And A Spacious West-Facing & Oversized Balcony With Breathtaking Sunset Views. Enjoy Luxurious And Incredible Amenities, Including A Rooftop Pool With Park Views, A Full Indoor Running Track, A State-of-the-art Cardio Zone, Yoga Spaces, A Squash Court, And A Half Basketball Court. Conveniently Located Steps To The Subway, TTC, VMC, VMC Bus Terminal, YMCA, Community Center, Library, Close to York University.With Easy Access To Highways 400, 407, And 401.Motivated seller (id:54662)
Properties Unlimited Realty Ltd.
508 - 6 David Eyer Road
Richmond Hill, Ontario
Brand New, Spacious 1 Bedroom Plus Large Den with 1 Parking and 1 Locker at Elgin East. ModernOpen Concept Living Area With 9' Ceiling, Approx 650 Sq.ft. plus large Balcony with unobstructed FOREST views. Built-in paneled appliances, Quartz Countertops, Nice Condo Amenities* Including Concierge,Piano Lounge, Party Room, Outdoor BBQ, Theatre, Hobby Room, Gym & Yoga Studio. Close to Richmond Green, Library, Community Centre, Arena, Shops, Restaurants, Hwy 404, Lake WilcoxPark. MOVE IN READY, ALL CURTAINS INCLUDED. **EXTRAS** Tenant pays for Hydro & Water (Metergy Account) + tenant insurance. Internet is included(Rogers Incentive upto 12 months) (id:54662)
Homelife Landmark Realty Inc.
808 - 6 David Eyer Road
Richmond Hill, Ontario
Brand New, Spacious 1 Bedroom Plus Large Den ( as 2nd bedroom) with 1 Parking and 1 Locker at Elgin East. ModernOpen Concept Living Area With 9' Ceiling, Approx 650 Sq.ft. plus large Balcony with unobstructed FOREST views. Built-in paneled appliances, Quartz Countertops, Nice Condo Amenities* Including Concierge,Piano Lounge, Party Room, Outdoor BBQ, Theatre, Hobby Room, Gym & Yoga Studio. Close to Richmond Green, Library, Community Centre, Arena, Shops, Restaurants, Hwy 404, Lake WilcoxPark. MOVE IN READY, ALL CURTAINS INCLUDED. (id:54662)
Homelife Landmark Realty Inc.
7 Wolford Court
Georgina, Ontario
Luxury living with endless possibilities! This 1-acre property is surrounded by a park, lake, conservation area, and golf course. It features a newly built, finished 4-car garage, perfect for a workshop and extra storage. A drive-through rear garage door provides easy backyard access for storing recreational vehicles. A separate converted space with private entrance is ideal for a home business, guest suite, or art studio/man cave. Enjoy private lake access with a community dock, a fruit tree orchard, and a low-maintenance concrete patio. Inside, the gourmet kitchen with granite counters and a large island opens to a vaulted great room with a gas fireplace, including a magnificent champagne crystal chandelier. Plus, a spacious unfinished basement allows you to customize the home to fit your needs. Comfort, convenience, and nature all in one! **EXTRAS** Lake Simcoe Waterfront Access Through Community Private Swimming Dock, Walking Distance To Public Park With Water Access And Several Forest Trails. (id:54662)
International Realty Firm
18 Hollydene Road
Toronto, Ontario
Welcome to this exquisite fully renovated detached bungalow located in highly sought-after Clairlea neighbourhood. This home seamlessly blends modern upgrades with classic charm, offering a comfortable and stylish living experience. The open-concept living and dining spaces feature 11-foot ceilings bringing in lots of natural light. The new kitchen boasts built-in stainless steel appliances, farmhouse sink, quartz countertop and backsplash that integrate together for a modern look. There is ample cabinetry and a convenient breakfast bar making it a chefs dream. The fully renovated main floor washroom features heated floors and ambient lighting. The master bedroom can accommodate a king size bed and features a newly built-in closet.The lower level features a fully finished basement with a separate entrance, offering an additional bedroom, 3-piece washroom with a walk-in shower, a nicely designed laundry area and a large entertainment room. In addition, the basement features a stunning walk-in closet allowing for storage of wardrobe, footwear, jewelry and other accessories. The home is located in a vibrant neighbourhood close to SATEC High School, Clairlea Public School, shopping, TTC, the upcoming Eglinton Crosstown LRT, grocery stores, parks, golf courses, and the subway station.Do not miss the opportunity to make this exceptional property your new home. (id:54662)
Right At Home Realty
856 Southgate Drive
Oshawa, Ontario
This Beautiful Three Bedroom Bungalow Offers A Spacious And Functional Layout, Perfect For Families And Those Who Love To Entertain. The Main Level Features Three Well-Sized Bedrooms, A Bright And Airy Living Space, And A Modern Kitchen With Ample Cabinetry. The Fully Finished Basement Provides Even More Living Space, Boasting A Large Recreation Room - Ideal For Gathering, A Home Theatre, Or A Game Room - Along With Two Additional Bedrooms And A Full Washroom, Making It Perfect For Guests Or Extended Family. A Convenient Side Entrance Adds Flexibility And Potential For Separate Living. Step Outside To The Expansive Backyard, Where Youll Find Plenty Of Space For Outdoor Activities And Relaxation. The Highlight Is The On Ground Pool, Perfect For Summer Fun And Entertaining. With Its Blend Of Comfort, Space And Versatility, This Home Is A Must-See! (id:54662)
Dan Plowman Team Realty Inc.
87 Blake Street
Toronto, Ontario
RARELY Offered. This Nicely Maintained 3 Br Freehold Townhouse Is Nestled Between Leslieville And The Danforth. Main Floor Has Spacious Light Filled Principal Rooms. Separate Kitchen With Breakfast Area And A Balcony. Living Rooms Walks Out To Large Backyard. 2nd Floor Has 3 Decent Sized Bedrooms With Parquet Flooring Throughout And A Skylight. Home Has Extremely Rare And Sought After 3 Car Parking. Surrounded By Parks, Schools & Local Shops, Close To Subway Stations (Pape & Donlands). Hurry Won't Last. Don't Miss Out. (id:54662)
RE/MAX Crossroads Realty Inc.
54 Heathfield Drive
Toronto, Ontario
Incredible Opportunity in prestigious Bluffs/Hill Crescent neighbourhood. Rambling ranch bunglow with 1,440 square feet of living space on main level plus another 1,340 square feet in the high, finished basement. This home is on a premium 85.98 ft. x 125 ft. lot. It has a walkout from main level to fabulous covered deck and huge backyard. Primary bedroom has a 4 piece ensuite bath. Two gas fireplaces - one in the living room and another in the basement recreation room. Separate entrance to basement for in-law potential. Loads of storage space and cupboards in the basement. There is also an attached double garage and large private driveway - parking, including the garage, could accomodate up to six cars. This wonderful home is located on a safe and quiet cul-de-sac adjacent to a public school. A very short walk to nature trails leading to the bluffs and an abundance of green space. (id:54662)
RE/MAX Hallmark Realty Ltd.
120 Marilake Drive
Toronto, Ontario
This Home has Been Meticulously Cared for by its Original Owners for over 60 years! Located in the Sought after Area of South Agincourt, this Family Friendly Street is Minutes to Excellent Schools (Agincourt CI) TTC, GO Station, Shopping & Hwy 401. Freshly Painted Throughout with New Laminate Floors on Main Level. It Features an Oversized Primary Bedroom w/Double Closet and a Finished Lower Level with Walkout to a Covered Back Patio, Great for BBQ's & Summer Entertaining + Bonus Room with Exterior Entrance from Backyard. The Home Features Newer Roof, New Furnace/Heat Pump installed 2024 + an Extra Long Driveway Allowing for 4 Car Parking. This is a Perfect Opportunity to get into the Detached Home Market and has Everything you Need to Raise your Growing Family in an Excellent Neighbourhood! Don't Let this Gem Pass You By! (id:54662)
Century 21 Leading Edge Realty Inc.
2205 - 1455 Celebration Drive
Pickering, Ontario
One-year new! Modern, spacious suite- one bedroom plus den- in Pickering's prestigious Universal City 2 Towers, by Chestnut Hill. With west views over Lake Ontario/ Frenchman's Bay; plus underground parking. Beautiful open concept suite, 589 sq ft, freshly painted throughout, with premium finishes and a very functional design. Fantastic amenities: underground visitor parking; EV charging stations; 24-hour concierge & sleek, contemporary lobby; gym; 7th-floor outdoor pool with poolside Lounge; BBQ terrace; yoga studio; party room; game room; catering kitchens; guest suites & more. The suite includes 9-foot ceilings; a contemporary kitchen with lovely quartz countertops, stainless steel appliances, and lots of cabinet space. Large bedroom with a generous closet plus an open den/office/media room. Premium laminate floors (broadloom in the bedroom). Tons of sunlight from floor to ceiling windows. Entertain family & friends on the huge balcony while enjoying the sunset and lake views. Fantastic location - 8 minutes walk to Pickering GO Station. You can simply cross the pedestrian bridge to Pickering Town Center and the Kingston Road business hub. Just a few minutes to many attractions & services: great restaurants including the very popular Amici, Chuk and The Wharf; Durham Casino (D Live) - Casino, Dining, Hotel, Retail, Entertainment, Studio District; Frenchman's Bay Marina & Pickering Marina; the Waterfront Trails; Pickering Recreation Centre; close to hospitals; grocery stores; great schools and much more. South Pickering is a transportation hub, with convenient access to the GO system & Durham Transit, as well as Hwy 401 & 407/412. (id:54662)
RE/MAX Rouge River Realty Ltd.











