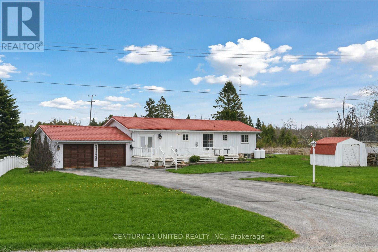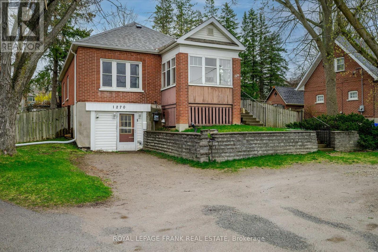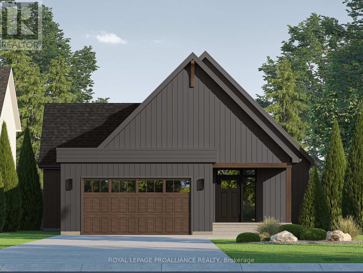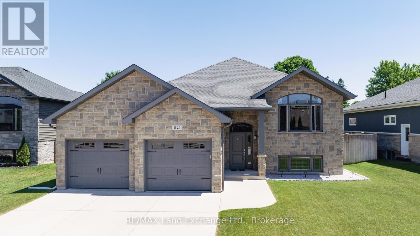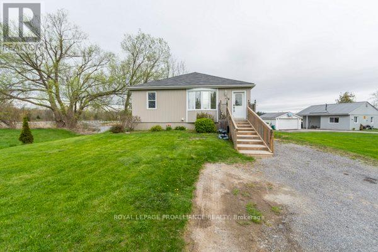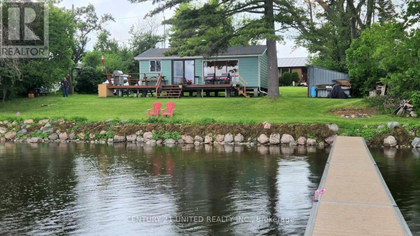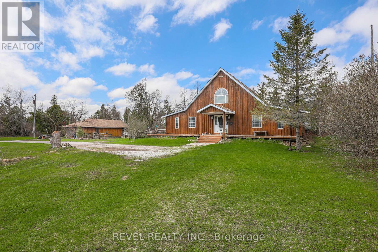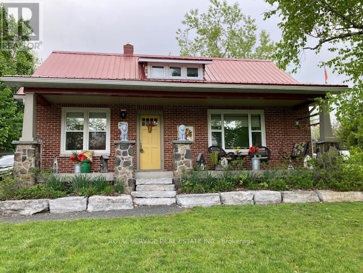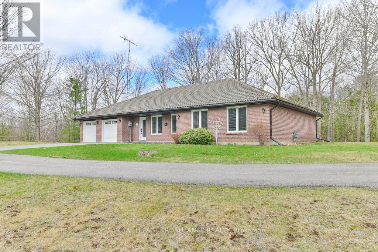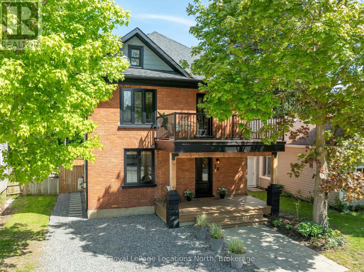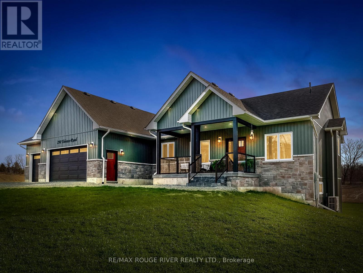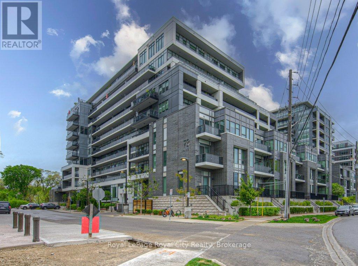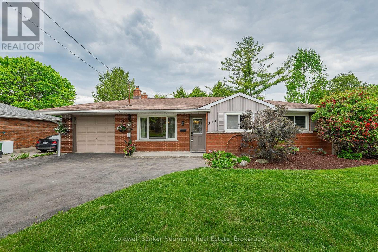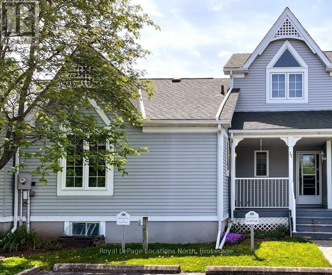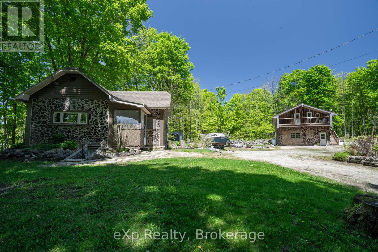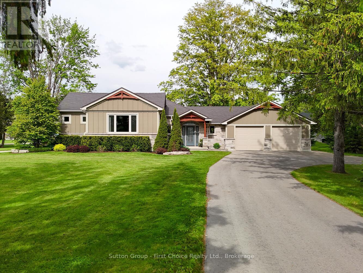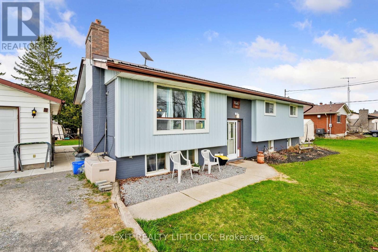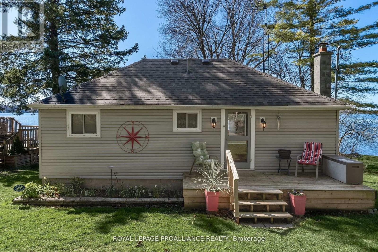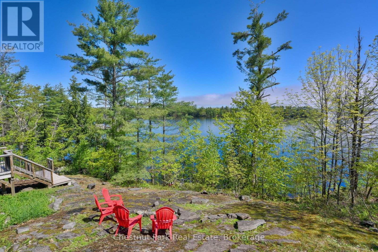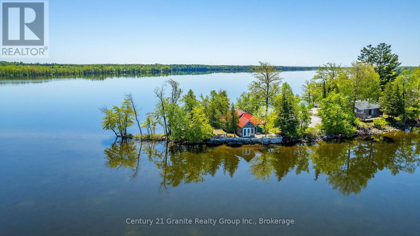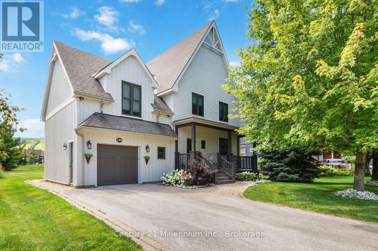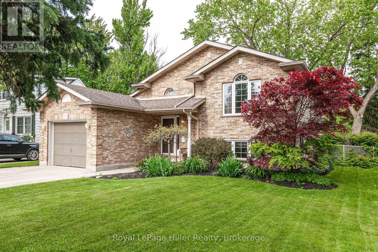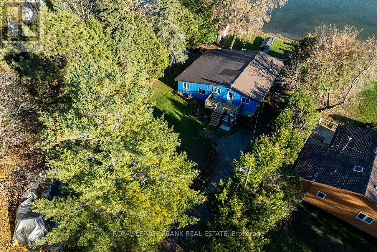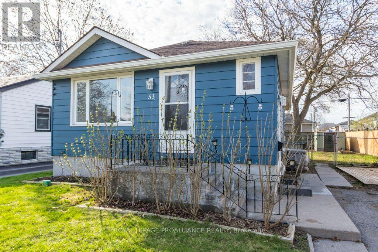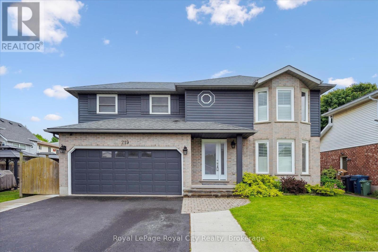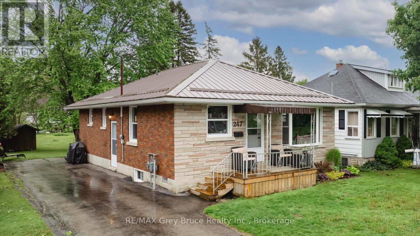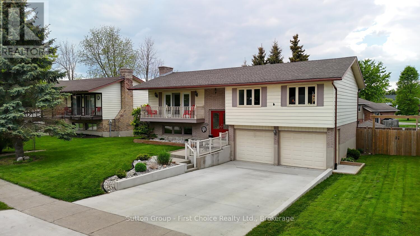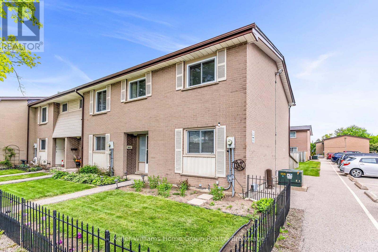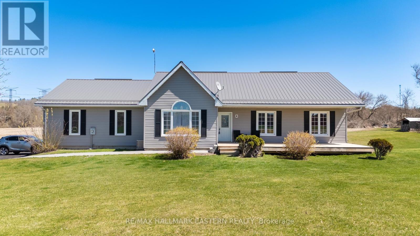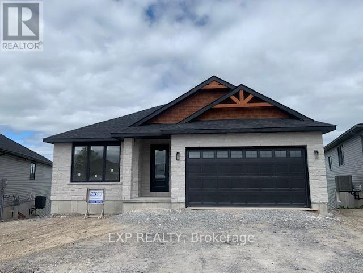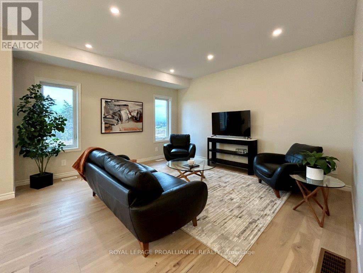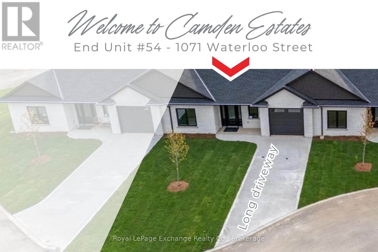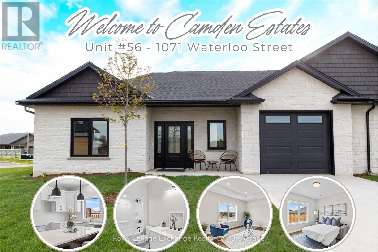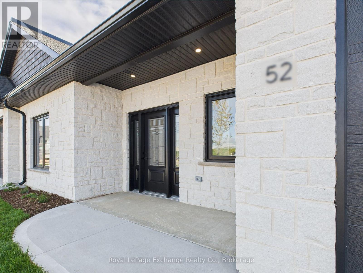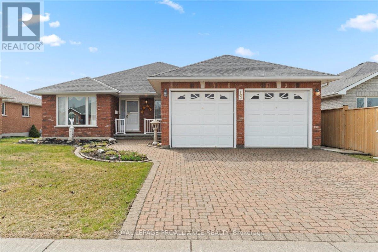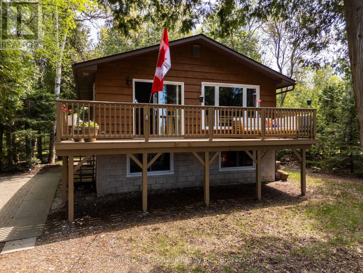128 Pearns Road
Kawartha Lakes, Ontario
Welcome to this beautifully updated and well-maintained 2+1 bedroom bungalow, nestled on a generous lot along the serene bends of Pearn's Creek, with view of Cameron Lake. This property offers the perfect combination of natural beauty, functional living, and thoughtful upgrades both inside and out. As you step inside, you'll be welcomed by a bright and inviting living room, featuring beautiful hardwood floors that flow throughout the space. The large bay window floods the room with natural light and provides peaceful, serene views of the surrounding landscape. The walkout from the living room leads directly to a spacious deck ideal for entertaining or simply relaxing with a morning coffee while enjoying the peaceful surroundings. The kitchen features crisp white cabinetry, beautiful countertops and ample storage. Just off the kitchen, the main floor continues with a dining space, full bathroom and 2 bedrooms including the large primary bedroom with patio doors that lead to the back deck. The fully finished lower level offers a warm and inviting extension of the home, featuring a spacious family room with a cozy fireplace, a generously sized bedroom, bathroom, and a versatile bonus space that can be adapted to suit your needs. Enjoy the convenience of the insulated two-car garage ideal for storage, hobbies, or keeping your vehicles out of the elements year-round. Outside, the property truly shines. Enjoy having Pearn's Creek right in your backyard, spend warm days swimming in the saltwater pool, and take full advantage of the expansive front and back yards ideal for outdoor activities, games, relaxing and hosting memorable gatherings with family and friends. Additional highlights include a durable and low-maintenance metal roof, and a wide, paved driveway with parking for up to 10 vehicles. Book your showing today! (id:59911)
Century 21 United Realty Inc.
1270 Clonsilla Avenue
Peterborough, Ontario
Charming raised brick bungalow with 3 season front porch on an oversized lot in town. Cozy 2+1 bedroom, 2 full bath home with hardwood floors on the main level. Lower level has potential for income or your in laws with its own kitchen and separate entrance. Side door to deck and partially fenced large yard. Two separate parking areas. Close to shopping., community centre, splash pad, schools, place of worship and on public transit route (id:59911)
Royal LePage Frank Real Estate
1 Merriman Court
Cramahe, Ontario
OPEN HOUSE - Check in at Eastfields Model Home 60 Hollingsworth St., Colborne. Welcome to effortless main-floor living in Eastfields. This beautifully designed, one-of-a-kind 3-bedroom, 2.5-bathroom bungalow offers a spacious, open-concept layout ideal for both everyday living and entertaining. Step through the 2-car garage into a convenient mudroom featuring main floor laundry, a powder room, and a storage closet. The heart of the home boasts a bright and airy kitchen, dining, and living area that flows seamlessly to the back deck, perfect for outdoor gatherings. The primary suite offers a peaceful retreat with a generous walk-in closet and private ensuite. Two additional bedrooms and a full bath are thoughtfully positioned down the hall, offering comfort and flexibility for family or guests. Nestled in the serene and welcoming community of Colborne and built by prestigious local builder Fidelity Homes. Semis, towns, and single detached homes with the option of walkout lower levels & premium lots available. Offering 7 Year TARION New Home Warranty. (id:59911)
Royal LePage Proalliance Realty
821 Sumpton Street
Saugeen Shores, Ontario
Welcome home to this immaculate, beautifully maintained raised bungalow located in a very desirable neighbourhood of Port Elgin! Custom built in 2013, this home has 1393 sq ft above grade and a fully finished lower level. The large welcoming foyer draws you into this bright and comfortable family home. The open concept layout provides the perfect flow for entertaining and features maple flooring, a cozy dining area with built in bench seating, and a large kitchen island with butcher block counter. Walk out from the bright white kitchen to the covered back deck, the ideal spot for your barbecue, overlooking the nicely manicured fully fenced yard. Enjoy the spacious primary suite with walk-in closet and 3 pc ensuite, as well as 2 additional bedrooms with a shared full bathroom. Downstairs you will find a bright open family room with gas fireplace, a custom office area, 2 additional bedrooms and another 3 pc bathroom, perfect for overnight guests. There is a convenient entrance to the basement from the attached double garage and the wide concrete driveway has ample parking for multiple vehicles. Well-situated in the North Port school zone in this vibrant and growing community, close to beautiful beaches, restaurants and amenities, this could be the home you've been waiting for! (id:59911)
RE/MAX Land Exchange Ltd.
16 Dead Creek Road
Quinte West, Ontario
Waterfront bungalow with a loft and an inlaw suite. Situated in Carrying Place minutes from Trenton and on the cusp of Prince Edward County. Relax on the back deck watching the swans, or enjoy some fishing from the dock. This home is very deceiving and is bigger than is appears on a drive by. 2 bedrooms plus a loft bedroom on the main level and a full 1 bedroom inlaw suite on the lower level. The Primary Bedroom has garden doors to the back deck. Large eat-in kitchen with plenty of cupboards and great access to the back deck for barbequing. The livingroom is spacious and bright with a big bay window. 1 bedroom inlaw suite has a full kitchen, open concept dining/living room, a full 4 piece bath, and a separate entrance. Great multigenerational space on the water. Newer furnace and A/C. (id:59911)
Royal LePage Proalliance Realty
37 Lakeshore Road
Hiawatha First Nation, Ontario
Welcome to your own slice of paradise on the north shore of Rice Lake! This charming cottage boasts 3 cozy bedrooms and a 3-piece bathroom. The spacious living room features a vaulted tongue and groove ceiling, new vinyl floors and a large picture window that captures the breathtaking views of the lake. The bright kitchen offers plenty of storage space and a dining area with a walkout to the deck. Step out onto the expansive wraparound deck and soak in the tranquility of the water. The large dock is perfect for your boats and watercraft, or for jumping off to go for a refreshing swim, allowing you to fully enjoy the lake. And don't forget your fishing rods because Rice Lake is known for its great fishing. Situated on a quiet dead end street, just a short walk to the boat launch, restaurant & gas bar, and only a 20 minute drive to Peterborough. Don't miss out on this amazing opportunity to create lasting memories with your family and friends in this idyllic waterfront retreat. Deck (2019), fridge & well pump (2022), plumbing (2023), vinyl floors in LR (2024). Land lease with no property taxes. Possible to winterize. Seller willing to cover land lease fees of $9,792 for remainder of term ending June 30, 2025 (id:59911)
Century 21 United Realty Inc.
152 Pleasant Pt Road
Kawartha Lakes, Ontario
ENJOY LIVING ON THIS PRIVATE 60+ ACRE PROPERTY JUST A SHORT DRIVE FROM LINDSAY. THIS UNIQUE PROPERTY OFFERS A VERY APPEALING SPACIOUS LOG HOME AND A PRIVATE POND. THE 4 BEDROOMS AND 3 BATHTHROOMS OFFER PLENTY OF ROOM FOR A FAMILY AND GUESTS. HAVING A DETACHED GARAGE WITH ITS OWN HYDRO, WORKSHOP, CONCRETE FLOOR AND A COUPLE OF STALLS IS A REAL BONUS. LARGE SEPARATE DOG KENNEL IS A UNIQUE AND USEFUL FEATURE FOR DOG LOVERS. ALL OUTBUILDINGS IN GOOD SHAPE, LEAVING ROOM FOR THE NEW OWNER TO PERSONALIZE THEM. THE CONVENIENCE OF BEING ABLE TO WALK TO STURGEON LAKE FOR A SWIM OR LAUNCH A BOAT ADDS ANOTHER LAYER OF ENJOYMENT TO THIS PROPERTY. STRETCHING FROM ONE CONCESSION ROAD TO THE NEXT OFFERS A GOOD AMOUNT OF SPACE AND DIFFERENT TYPES OF TERRAIN AND NATURAL FEATURES WITHIN THE 60+ ACRES. THIS PROPERTY OFFERS BOTH PEACEFUL RURAL LIVING AND EASY ACCESS TO AMENITIES AND RECREATION. TIME TO MAKE THE MOVE. (id:59911)
Revel Realty Inc.
1 Christopher Court
Guelph, Ontario
Welcome to this spacious and beautifully maintained detached brick bungalow, offering over 1800 sq/ft of comfortable living space in a highly desirable south end neighbourhood. This bright and airy home features an open-concept layout perfect for entertaining, with a seamless flow between the living, dining, and kitchen areas.This home offers 2 bedrooms and 2 bathrooms, fully finished basement and ample storage. Enjoy the serenity of the mature, tree-lined lot that provides both shade and privacy. The fully fenced backyard offers a peaceful retreat for relaxation, gardening, or family gatherings. Additional highlights include an attached garage, plus parking for 4 additional vehicles in the private driveway perfect for guests or a multi-vehicle household. Situated on a quiet court, this home is within easy reach of the University, shopping centers, and public transit, making it a smart and convenient choice. This home is ideal for down sizers, first-time buyers, or investors. Don't miss your chance to own this rare bungalow gem in a prime location! (id:59911)
Century 21 Heritage House Ltd
290 Grand Road
Trent Hills, Ontario
Here's the revised listing description:Welcome to this stunning 1.5 storey Craftsman home, perfectly situated directly across from the picturesque Trent River in Campbellford. Enjoy breathtaking views of the river from the comfort of your own home, without the hefty waterfront price tag.As you step inside, you'll be greeted by the bright and open concept kitchen, flowing seamlessly into the dining area, where the stunning river views take center stage. The living room also boasts gorgeous water views, creating the perfect setting to relax and unwind.This charming home has been beautifully updated, featuring upgraded windows (2015), a metal roof (2017), and a new furnace and AC (2017), providing peace of mind and efficiency. The interior boasts beautiful hardwood throughout, adding warmth and character to the space.But the beauty of this property doesn't stop at the front door. The exterior is just as stunning, with beautiful perennial gardens that burst into colour with each changing season, and elegant armour stone landscaping that adds a touch of sophistication to the property. The private backyard is a peaceful oasis, perfect for relaxing and enjoying the serene surroundings.The stunning Craftsman porch is the perfect spot to enjoy your morning coffee or evening glass of wine, taking in the breathtaking views of the river. And with the front of the property showcasing the breathtaking views of the river, you'll feel like you're on vacation every day.Currently configured as a spacious 2 bedroom with 1.5 baths, this home could easily be transformed into a 3 bedroom retreat if desired, offering endless possibilities. This turnkey home is ideally suited as a starter or retirement home, being incredibly well maintained and close to all town amenities. Don't miss out on this incredible opportunity to own a piece of riverfront paradise! (id:59911)
Royal Service Real Estate Inc.
361 Crookston Road
Madoc, Ontario
Welcome to 361 Crookston Road a stunning custom-built bungalow nestled on a serene 3.1-acre lot, just 25 minutes north of Belleville and the 401. Surrounded by mature trees and lush greenery, this property offers unparalleled privacy and nature right at your fingertips. The home features a timeless clay tile roof, three spacious bedrooms, and three bathrooms, all designed with comfort and functionality in mind. An attached 2 car garage adds convenience, while the impressive 40 x 24 detached workshop provides endless possibilities for hobbies, storage, or your dream workspace. Natural gas is available at the road, offering future potential for even more efficiency. Whether your're looking to unwind in a peaceful setting or need space to pursue your passions, this beautiful country retreat checks every box. (id:59911)
Royal LePage Proalliance Realty
1 Samuel Drive
Guelph, Ontario
Beautifully Updated & Move-In Ready in Guelphs South End! This stunning home sits on a large corner lot in the sought-after Pineridge/Westminster Woods neighbourhood. With over 1,800 sqft of living space plus a finished basement, this 3+1 bedroom, 4-bathroom gem offers style, space, and comfort for the modern family. From the moment you arrive, the curb appeal stands out. A stone and stucco exterior, manicured landscaping, and a welcoming covered entry set the tone. Inside, youll find rich hardwood floors, granite countertops, recessed lighting, and thoughtful designer touches throughout. The bright, open-concept main floor is perfect for daily living and entertaining. Large windows and French doors bring in natural light and lead to a private patio and oversized fenced yard - perfect for kids, pets, and summer BBQs. The kitchen features a central island with bar seating, a walk-in pantry, and a sunny breakfast nook. Upstairs, a bonus family room offers flexible space for a home office, playroom, or cozy lounge. The spacious primary suite includes a walk-in closet and a spa-like ensuite with a soaker tub. Two additional bedrooms share a 4-piece bath, and the second-floor laundry room adds convenience. The finished basement offers even more flexibility, with a rec room (or optional fourth bedroom) and a stylish 3-piece bath with floating vanity. Set in a family-friendly neighbourhood close to schools, parks, trails, shopping, and the 401 - this home truly has it all! (id:59911)
Royal LePage Royal City Realty
24 Marshall Street W
Meaford, Ontario
24 Marshall Street West makes the perfect first impression with its stunning curb appeal this red-brick century home perfectly blends modern elegance with historic charm. Step inside and be greeted by a fully renovated home from top to bottom featuring wide plank wood flooring and pot lights throughout. The sun-filled living area offers cozy vibes with gas fire place and original pocket doors. A custom kitchen with ample storage and oversized island with caesar stone, flows seamlessly into an open-concept dining area an ideal space for entertaining. Make your way to the second floor where you will find three spacious bedrooms and updated 5-piece bathroom. Need a little luxury? The primary suite is your personal retreat, complete with modern ensuite, wardrobe room and access to your very own private deck for sipping your morning coffee. Enjoy the summer months in the low-maintenance backyard, perfect for bbqs relaxing and soaking up the sun. It doesnt stop there, make your way across the street to 33 Marshall Street West to the detached, insulated and heated garage, a space with endless possibilities, build a home gym, home office, studio, or even use as a potential building lot. Plans for 3 storey home available. Book a private viewing and lets make this your next home! (id:59911)
Royal LePage Locations North
298 Tobacco Road
Cramahe, Ontario
Welcome to 298 Tobacco Road, a stunning property nestled on a picturesque 1-acre lot in Cramahe Township. This exceptional custom-built home, just over 1,700 square feet, features 3 spacious bedrooms, 3 modern bathrooms, and an impressive 3-car garage. Crafted under the expert supervision of Mccrory Construction, a local contractor celebrated for their meticulous attention to detail, this home showcases unparalleled craftsmanship throughout.The heart of the home is the custom kitchen, designed for both function and style. With generous cupboard space, exquisite quartz countertops, and a large island that encourages culinary creativity, you'll love spending time here. Plus, a convenient pantry / Larder adds even more storage & counter top space. From the living room, step out onto an expansive enclosed deck, where you can relax and soak in the scenic views of surrounding open farmland.Retreat to the luxurious master bedroom after a long day. The spa-inspired master bath features a deep soaker tub, a separate shower, double sinks, and a spacious walk-in closet. Enjoy the added convenience of main floor laundry, and find a beautifully designed main bathroom with a custom walk-in shower. The additional two bedrooms come equipped with ample closet space, perfect for family or guests.Imagine the endless possibilities in the sprawling, unfinished basement with its soaring 9-foot ceilings and a walk-out that overlooks the serene natural landscape. This home is a testament to superior craftsmanship, nurtured by trusted local tradespeople. The attached garage offers seamless access from the home, providing ample storage for vehicles and recreational toys.Located in a prime area close to elementary and secondary schools, this home is just 10 minutes away from Brighton, Colborne, and the 401. Don't miss the opportunity to make this dream home yours! (id:59911)
RE/MAX Rouge River Realty Ltd.
210 - 73 Arthur Street S
Guelph, Ontario
Discover an exceptional living experience at The Copper Club, Unit 210 of the sought-after Metalworks Community within easy walking distance to vibrant Downtown Guelph. This exquisite second-floor gem boasts soaring ceilings that make the space feel significantly larger than its square footage suggests, creating an immediate sense of openness and luxury. Enjoy a private, secluded patio, perfect for your morning coffee or evening relaxation Inside, find a thoughtfully designed layout featuring 1 bedroom, a versatile den (ideal for a home office, media room, or even a reading/knitting nook), and a beautifully appointed 4-piece bathroom. The convenience of in-suite laundry adds to the effortless urban lifestyle. This unit also includes one underground parking space, ensuring secure and easy access. What truly sets this condo apart is its direct, same-floor access to an impressive array of "Copper Club" amenities. Step out your door to unwind in the quiet library, entertain in the exclusive Speakeasy, enjoy outdoor gatherings at the BBQ stations, challenge friends on the bocce court, or gather around the inviting firebowl. Beyond these offerings, residents of The Metalworks enjoy access to a comprehensive suite of building amenities, including a fitness centre (gym), a dedicated co-working space for productivity, a spacious party room for larger gatherings, and a convenient dog spa and guest suite. Additional perks include secure underground bicycle racks and ample underground visitor parking (some with EV Chargers), ensuring comfort and convenience for both residents and their guests. Experience luxury living with a community focus, all within walking distance of Guelph's vibrant downtown core. (id:59911)
Royal LePage Royal City Realty
314 Victoria Road N
Guelph, Ontario
OPEN HOUSE - Saturday, June 7th, 2 pm - 4 pm - Join us for your chance to win a gift card! Welcome to 314 Victoria Road- where the backyard is so good, your kids will be the coolest ones on the block! This heated, in-ground pool is practically begging for cannonballs, BBQs, and those lazy summer afternoons when just one more hour turns into we should probably order pizza. The lush, mature trees give you the kind of privacy you usually only find on vacation, while the private patio offers the perfect spot to lounge like you have nowhere else to be. Inside, the living room is bright, cheerful, and just waiting for movie marathons, blanket forts, or a good weekend nap. You've got 3 large bedrooms to crash into after a long day, and a kitchen with a big window over the sink, perfect for meal prep and keeping an eye on the pool while you're on lifeguard duty. The lower level has loads of flexibility for a family room, home gym, or that home theatre setup you've been promising yourself. There's also a dedicated laundry room and a ton of storage space- ideal for hiding the wrapping paper collection you swore you'd use last Christmas. And don't miss the 10x20 bonus room tucked under the garage-perfect for a workshop, music space, man-cave, or whatever creative project you've been meaning to start. The street out front is lively, but the double-wide driveway means you can come and go without the awkward reverse-into-traffic dance. Plus, you're close to schools like Waverley Drive and Brant Ave, Speedvale Plaza, commuter routes, and tons of parks. It's a place where you can make memories, raise a glass (or a pool noodle), and live your best Guelph life. (id:59911)
Coldwell Banker Neumann Real Estate
11 - 83 Victoria Street
Meaford, Ontario
If you are looking for a beautiful bungalow style condo in Meaford you have found it. The minute you walk through the door you will fall in love with the open, bright living space, cathedral ceiling, skylight and patio door wall. Offering exceptional value, the features of this home include: Two gas fireplaces, Kitchen with great counter space and pantry, Main floor primary bedroom and updated 4 piece bathroom, Walk out to patio, Open concept living, New flooring, Fully finished lower level with second bedroom featuring a semi-ensuite, Spacious laundry room and Large closets throughout. Main sources of heat are gas fireplaces and heat pump, which also provides main floor air conditioning. Living at Brookside Condos places you within walking distance of Meaford's trendy downtown core and the shores of Georgian Bay. If you love the outdoors, you will find hiking, walking and cycling trails, skiing, golf and boating all within a 5 to 25 minutes drive. Owning this attractive condo allows you to move in and enjoy the lifestyle this area has to offer. (id:59911)
Royal LePage Locations North
111 - 415 Grange Road
Guelph, Ontario
You'll love this spacious 2-bedroom, 2-bathroom corner unit in a well-maintained building. This 1,022 sq ft main-floor suite features 9-ft ceilings, hardwood floors, and large windows with southeast exposure providing excellent natural light. The open-concept layout includes a generous living room and kitchen, a large primary with 4-pc ensuite, and a second 3-pc bath. Enjoy a large balcony with upgraded composite flooring. Additional highlights: in-suite laundry, new air handler (2021), new windows (2023), owned surface parking and locker and low condo fees. Building amenities include party room, keyless entry, and visitor parking. Steps to parks, schools, and shopping. A second parking spot can be rented for $75 per month. (id:59911)
Royal LePage Royal City Realty
442183 Concession 21 Concession
Georgian Bluffs, Ontario
Charming Country Retreat with In-Law Suite on 5 Acres. Welcome to your private nature's haven! This adorable 2-bedroom, 2-bathroom home is perched above a spacious garage, which offers potential for additional living space or workshop. Nestled on 5 beautifully maintained acres, enjoy your very own trails and vibrant perennial flower beds that bloom throughout the seasons. Spend your days watching wild birds and wildlife in this peaceful retreat, surrounded by natures beauty. Just a short drive from Wiarton and only 20 minutes to Owen Sound, you're never far from essential amenities while still enjoying the tranquility of the countryside. An added bonus: the property includes a cozy 1-bedroom, 1-bathroom in-law or granny suite bungalow, perfect for extended family, guests, or rental potential. Whether you're seeking a full-time residence, a weekend escape, or multi-generational living, this property offers the charm, space, and flexibility to make it your own. (id:59911)
Exp Realty
7 21-22, R. R. 1 Side Road
South Bruce, Ontario
Looking for space to breathe and room to grow? This 4-bedroom home on 2 acres at the edge of Mildmay offers just that and more. With flexible zoning, it's perfect for running your home-based business or simply enjoying peaceful country living. Inside, you'll find a well-kept home with two bathrooms, main floor bedroom, and move-in ready charm. Outside, multiple workshops (including a heated one with natural gas!) make it ideal for hobbies, work, or storage. A rare mix of comfort and potential so book your tour today! (id:59911)
Exp Realty
909 Patt's Place
Huron-Kinloss, Ontario
Stunning Lake House with unmatched sunset over Lake Huron's Boiler Beach: Experience the beauty of this modern, meticulously crafted home, built 4 years ago to high-performance building standards. Nearly 1/2 acre, this exquisite home offers 2,074 sq of luxurious finished living space, seamlessly blending with its picturesque setting. The large stamped concrete covered entry porch and beautifully arranged armour stone gardens set a welcoming arrival tone. Inside is a bright and airy atmosphere enhanced by superior air sealing ensuring exceptional efficiencies and comfort. The open-concept living area features a vaulted wooden ceiling & huge lakeview windows and a propane fireplace, ideal for cozy gatherings. This home is a chef's dream, showcasing a deluxe custom kitchen by Chervin, complete with high-end KitchenAid appliances, including two ovens, and an ultra-quiet Bosch dishwasher & Italian Falmec Fan. The centerpiece is a massive granite island perfect for casual dining or entertaining. Just steps away, a full 39ft. deck offers breathtaking views of the lake, with aluminum and glass railings for unobstructed sight lines of mesmerizing sunsets.The bedroom layout offers two bedrooms and two luxurious bathrooms. The master suite serves as a private sanctuary. It features a vaulted ceiling, a large ensuite bathroom (marble flooring w/ infloor heat), a breakfast nook & a private balcony overlooking the serene waters. Begin your days with lake view balcony coffee surrounded by the tranquility of nature. Additional highlights include an efficient geothermal heating and cooling system, all triple-glazed windows & doors, & a fully equipped, partially framed, basement with walkout ready for your ideas. This home is not just about luxury; it's about living harmoniously with the beauty that surrounds it. Don't miss this opportunity to make this stunning property your own! Schedule your private showing today. Immerse yourself in lakeside living at its finest. (id:59911)
Royal LePage Exchange Realty Co.
3745 County Road 112
Perth East, Ontario
Stunning Fully Renovated 1+2 Bedroom Bungalow on the Outskirts of Stratford Completed in 2017, features high-end finishes and extensive upgrades; new electrical, plumbing, HVAC, and foam insulation in the exterior walls. Custom cabinetry, cultured stone accents, and Hardie Fiber Cement Siding. ClickLock steel roof and TimberTech composite back deck with natural gas BBQ hookup. Designed for comfort & efficiency; 200 amp service, a whole-home surge suppressor, automatic backup generator, and in-floor hydronic zoned heating. Additional upgrades include septic system (2017), drilled well (2003), and paved drive (2023). The mechanical systems feature a natural gas furnace, boiler, hot water heater, and water softener. A built-in water filtration system with a dedicated drinking faucet in the kitchen. A newly upgraded basement bedroom (2024) with new ceiling and flooring. Designed for efficiency, with a central vacuum, screwless electrical plates, and a premium kitchen with . gas range, fridge with ice/water dispenser, dishwasher, microwave, and a beverage fridgeThe laundry room includes washer and natural gas dryer. Custom blinds and drapes enhance the interior, and keyless entry deadbolts with app control offer security. For entertainment enthusiasts, the home includes a built-in 7.1 surround sound home theatre system with a Sony LED Smart TV and universal RF remote. A five-zone audio system, and automated lighting adds convenience & backyard flood lighting. The property also boasts a data network cabling system, remote ExpressVu satellite dish, and provisions for future fiber-optic infrastructure. Oversized heated garage; 3 overhead doors, including two with direct-drive openers, plus a humidity-controlled exhaust fan. Outside, the beautifully landscaped yard features custom planters and a partially covered back deck with gas BBQ connection. The home includes a comprehensive security system with internet monitoring and environmental sensors, ensuring peace of mind. (id:59911)
Sutton Group - First Choice Realty Ltd.
1688 Tara Road
Selwyn, Ontario
Welcome to this charming three plus one bedroom, two bath raised bungalow nestled in the desirable Ennismore area, near Pigeon Lake. Situated on just under a half acre lot, with fenced rear yard, perfect to keep pets and small children safe. This well ;maintained home offers comfortable family living with an updated kitchen, open concept layout and lots of natural light. The detached heated 1 and half garage is perfect for car, hobbies, storage, or a small business. The finished rec room in the basement is perfect for entertaining or having more space. The primary bedroom and private ensuite is the perfect space to relax, and unwind. The covered rear deck offers plenty of protection from the weather so you can still enjoy your morning coffee, or watch the evening sunsets. And the hot tub is the perfect spot for unwinding at the end of your day, in the privacy of the covered gazebo. Total of 1677 sq foot of finished living space (id:59911)
Exit Realty Liftlock
1051 Lakeside Drive
Prince Edward County, Ontario
Have you ever wanted to live on the water? Now is your chance!This charming two-bedroom, one-bathroom waterfront property invites you to embrace a lifestyle full of peace and relaxation. With stunning views, direct access to shallow water, and updates throughout, this home is a gem that combines comfort and convenience.As you walk in, you'll be greeted by an open-concept living space filled with natural light, thanks to large windows that showcase breathtaking views of the water. Imagine waking up every morning to the soothing sounds of waves at the shore and enjoying those gorgeous sunsets from the comfort of your living room.One of the best things about this property is the outdoor space. Step outside to enjoy the amazing water views, where you can swim, kayak, or simply soak up the sun on the shore. The shallow water access is just right for families, providing a safe spot for kids to splash around and have fun.You'll be glad to know that this property has been well cared for, with a new furnace and a recently replaced roof updated siding, These important updates mean you can focus on enjoying your new space without worrying about maintenance.Don't miss this fantastic opportunity to own a piece of paradise on the water. This is more than just a place to live it's a lifestyle just waiting for you to dive in! Make your dream of living on the water a reality! (id:59911)
Royal LePage Proalliance Realty
1106 Lawland Hts Road
Gravenhurst, Ontario
** OPEN HOUSE - SATURDAY, JUNE 7TH - 11AM TO 3PM ** Welcome to your four-season escape on stunning Lake Muskoka. Perched in the desirable community of Lawland Heights, just minutes from Gravenhurst, this turnkey cottage offers the perfect balance of privacy and convenience. With panoramic, unobstructed views of the lake from its elevated position, this lakehouse captures some of the most breathtaking scenery Muskoka has to offer. Inside, the main floor features a bright and open layout with three bedrooms and 1.5 bathrooms, ideal for families or hosting guests. The lower level offers a private additional bedroom and full washroom, perfect for visitors or extra space. Step outside onto the expansive deck that spans the full length of the cottage, offering abundant outdoor living space to take in the peaceful surroundings. A screened-in Muskoka room provides the perfect retreat during bug season, allowing you to enjoy the outdoors in comfort. Fully furnished and ready for immediate enjoyment, this home is your chance to dive into summer on the lake without lifting a finger. Whether you're seeking a year-round residence or a weekend getaway, this Lake Muskoka gem is ready to welcome you home. (id:59911)
Chestnut Park Real Estate
359 Avery Point Road
Kawartha Lakes, Ontario
Own the tip of the point and a piece of Ontario history. Welcome to Kozykorner, a rare and remarkable 4-season cottage that occupies the very tip of Avery Point on Lake Dalrymple, offering panoramic water views from every single window. This is more than just a cottage its a legacy nearly 125 years in the making. Originally built in 1919 by Charlie Querrie Stanley Cup-winning manager of the Toronto St. Patricks and a Lacrosse Hall of Famer this cottage began as a one-room hunting cabin. Over the decades, Kozykorner was expanded one room at a time, each addition a reflection of changing needs and growing family traditions. The original tongue-and-groove wood, vintage island, and dining table remain carrying nearly a century of stories within them. Lovingly maintained by just two families over the last century, this 3-bedroom, 1-bath cottage has evolved from humble beginnings into a warm, welcoming retreat. It still exudes the charm and character of its heritage while offering the upgrades and comforts of modern living. The long history of repeat renters is a testament to both its charm and its income potential making it as much an investment as a getaway. Step outside and you're surrounded by water on three sides. Spend your mornings sipping coffee as the lake sparkles around you, your afternoons swimming or paddling from your private shoreline, and your evenings watching the sunset paint the sky in every direction. There is truly nothing else like it. If you've been waiting for something extraordinary a cottage with soul, history, and a setting that feels like it belongs in a Group of Seven painting this is it. Kozykorner is ready for its next chapter. Will it be yours? (id:59911)
Century 21 Granite Realty Group Inc.
159 Snowbridge Way
Blue Mountains, Ontario
6 BEDROOMS, 5 BATHROOMS SKI CHALET WITH HOT TUB, POOL TABLE, PING PONG TABLE, FOOSBALL AND SHUTTLE SERVICE TO THE VILLAGE! FULLY TURN KEY! Discover unparalleled mountain living in this spectacular 6-bedroom, 5-bathroom ski chalet, nestled within the prestigious Historic Snowbridge community. Experience the thrill of having Blue Mountain's ski slopes, vibrant village, and Northwinds Beach just minutes from your doorstep, complemented by breathtaking mountain views from your great room and private backyard. Step inside and be captivated by a stunning custom kitchen, seamlessly flowing into an open dining area and a grand great room. This entertainer's dream boasts soaring cathedral ceilings and a large gas fireplace, creating an inviting ambiance for gatherings. The gourmet kitchen is a chef's delight, featuring elegant granite counters and high-end Miele appliances, including a gas cooktop and two built-in ovens. This space is designed for culinary creativity and effortless entertaining. The spacious and tastefully decorated living room comfortably seats eight, offering a perfect spot to relax by the cozy gas fireplace with a convenient walk-out access to the hot tub. The entertainment continues in the fully appointed basement, an ideal space for recreation and fun. Challenge friends and family to a game on the pool table, ping pong table, or foosball, all contributing to memorable moments. A three-piece bathroom on this level adds to its functionality. The chalet offers ample accommodation, with 5 spacious bedrooms upstairs, including a luxurious king-sized primary suite complete with its own private en-suite. Two additional three-piece bathrooms on the second floor ensure comfort and convenience for all. A large basement bedroom, featuring two double beds, provides even more flexible sleeping arrangements, along with a games room. The property comes fully furnished. New Furnace. 0.5% of the purchase price is to be paid to BMVA. (id:59911)
Century 21 Millennium Inc.
70 Pleasant Drive
Stratford, Ontario
Welcome to this charming 4-bedroom, 2-bathroom Brick Raised Bungalow, ideally located in a sought-after neighborhood! Just minutes from shopping, parks, golf courses, and the world-renowned Festival, this home also offers convenient access to the east-end highway, perfect for commuters to Kitchener and the 401. Step inside to a bright and spacious layout featuring a foyer with double closet, large eat-in kitchen with a walk-out to a raised deck perfect for morning coffee or summer entertaining. The main floor also offers a sunlit living room with a large window, three comfortable bedrooms, and a 4-piece bathroom. The fully finished basement expands your living space with a generous rec room, a fourth bedroom that easily doubles as a home office or gym, a 3-piece bathroom new in 2025, and a laundry room. Enjoy the outdoors in the fully fenced backyard with ample space for kids, pets, or gardening. Additional features include dry storage under the raised deck, an attached single-car garage, and a double-wide private driveway offering plenty of parking. Eaves troughs have Leaf Fitter Gutter Guard with life time transferrable warranty. Don't miss your opportunity to own this versatile, well-located home, book your showing today! (id:59911)
Royal LePage Hiller Realty
121 Ball Point Road
Kawartha Lakes, Ontario
Spring Waterfront Season is here and if you're seeking a peaceful, picturesque waterfront community for your next Cottage or year-round home, look no further than this delightful, affordable 4 season waterfront property on Lake Scugog! Tucked away in a tranquil tree-lined setting, this home offers the perfect combination of serenity and natural beauty. Picture waking up each day to breathtaking sunrises over the water, savoring your morning coffee on the deck while watching the sparkling lake waters dance and the ducks and swans go by. This cozy 4 season home or cottage features 2 bedrooms plus Den, a spacious Living Room with vaulted ceilings and beams, a walk-out to an expansive deck overlooking the lake, a Dining area and updated kitchen. For added enjoyment, a large Family Room with plenty of space for a games area, a propane fireplace for chilly evenings and its own walk-out to the deck & hot tub, all designed to make the most of lakefront living. The property boasts inviting waters for swimming, fishing off your dock, boating, seasonal activities or simply enjoying the peaceful surroundings all year. Just at the end of the street, you'll find one of the best sandbars on the lake, perfect for swimming, get together or soaking up the sun with family and friends. Whether you're looking for a weekend getaway or a full-time lakeside retreat, this water front home or cottage offers a serene escape, with endless opportunities for outdoor enjoyment and relaxation. Don't miss your chance to make this property your own and experience the ultimate in lakeside living! Easy commuter location Approx 55 minutes to Durham, Markham & Thornhill. Approx 25 minutes to the historical town of Port Perry or Lindsay. Amenities only 10 minutes away with the General Store in Valencia, 15 minutes to a Bakery, Drug Store or farm fresh country store. Ball Point Road is unique with water front homes & cottages on both sides of the street! (id:59911)
Royal LePage Frank Real Estate
53 Montgomery Boulevard
Belleville, Ontario
Located in a prime East end neighbourhood. Featuring 2+1 bedrooms, dining room, eat-in kitchen, 4 piece bath on the main floor, and 3 piece on the lower level. Hardwood flooring. Lower level has laundry room/recreation room. Forced air gas heat, central air conditioning, some newer windows on the main floor, and breaker panel. Fenced back yard, close to all amenities, drug store, hospital, shopping centers, schools and YMCA. Possibility of granny suite or rental unit. (id:59911)
Royal LePage Proalliance Realty
219 Elmira Road S
Guelph, Ontario
Welcome to 219 Elmira Road South, a beautifully maintained family home in Guelph's vibrant west end. The main floor offers a bright, open layout with hardwood flooring, tall ceilings, and a skylight that fills the living room with natural light. Entertain with ease in the spacious dining area that flows into a chef's kitchen featuring stainless steel appliances, quartz countertops, potlights, ample cabinetry, and a stylish backsplash. A convenient 2-piece bath completes the main level. Upstairs, the generous primary suite includes its own 3-piece ensuite and two separate closets, while three additional bedrooms, each with hardwood floors, share a well-appointed 3-piece bathroom with excellent storage. The fully finished basement adds even more functional living space, complete with potlights, a dedicated office, and a full 4-piece bathroom. The furnace was replaced just 2 years ago, and the modern exterior art paint and freshly paved driveway were completed only 6 months ago. Outside, enjoy a private, fully fenced backyard with a covered deck, patio area, and storage shed. Ideally located near Zehrs, Costco, the West End Community Centre, parks, schools, and quick highway access, this home truly has it all. (id:59911)
Royal LePage Royal City Realty
247 Albert Street S
West Grey, Ontario
Welcome home to this beautifully maintained brick bungalow nestled in the heart of Durham, just steps from local shops, restaurants, schools, parks, and more. Offering 3 spacious bedrooms and a 3-piece bathroom on the main floor, this inviting home is perfect for first time home buyers, families, retirees, or anyone seeking comfort and convenience. Step inside to discover a bright and spacious living room filled with natural light, perfect for relaxing or entertaining. The eat-in kitchen provides a warm, functional space for family meals, with easy access to the outdoors. Downstairs, the lower level adds valuable living space with a generous family room, a 3-piece bathroom, a dedicated laundry area, and plenty of additional storage. Enjoy three seasons of outdoor living in the cozy sunroom, which overlooks the patio and backyard ideal for summer barbecues or morning coffee. There are also three garden sheds that feature tons of room for tools and toys. With walkability to all amenities, this property combines small-town charm with everyday convenience. Dont miss your chance to own this move-in-ready bungalow in a sought-after neighborhood! (id:59911)
RE/MAX Grey Bruce Realty Inc.
242 Saddler Street E
West Grey, Ontario
Welcome to your perfect family-friendly home in the heart of Durham.This updated raised bungalow is situated in a quiet, welcoming neighbourhood just a 2-minute walk to the local school, making it an ideal choice for young families or those starting their next chapter. Inside, you'll find 2+1 bedrooms and 1+1 bathrooms, offering flexible space for kids, guests, or a home office. The kitchen is designed with family life in mind, featuring ample storage and cabinetry perfect for meal prep, lunch-packing, and everyday convenience. The fully-finished lower level includes a cozy gas fireplace and wet bar, along with a sauna, creating a comfortable space for movie nights or entertaining. Step outside to a fenced backyard, where little ones and pets can play safely, and enjoy relaxing or dining on the spacious wraparound deck. Move-in ready and located within walking distance to downtown shops, restaurants, parks, and schools, this home is the perfect mix of comfort, community, and convenience. If you're searching for a place to put down roots, raise a family, and enjoy everything Durham has to offer, this is it. (id:59911)
Exp Realty
136 Napier Street
West Perth, Ontario
Well-Maintained Family Home with Great Backyard & Double Car Garage! Welcome to this bright and spacious raised ranch offering exceptional value and functionality. Located in a desirable neighbourhood, this home features a fully fenced backyard, ideal for families and outdoor enjoyment. The main level includes three good-sized bedrooms and a 4-piece bathroom, along with a large front living room that opens into an updated kitchen and dining area. A patio door off the dining room leads to the deck and backyard, perfect for BBQs, relaxing, or entertaining guests. The lower level offers additional living space with a comfortable family room, a 3-piece bathroom, laundry area, and ample storage space. Additional highlights include a concrete driveway and a large fenced yard. (id:59911)
Sutton Group - First Choice Realty Ltd.
431 Victoria Road N
Guelph, Ontario
Perfect for First-Time Home Buyers! Opportunities like this are rare. This 4-bedrooms up unit is truly a unicorn in todays market! All bedrooms are conveniently located upstairs, offering privacy and separation from the main living areas. The home features a timeless 4-piece bathroom on the second floor, along with a handy 2-piece powder room on the main level. The beautifully updated all-white kitchen (2018) boasts modern finishes, including soft-close cabinets and drawers, a built-in microwave/fan, and a built-in dishwasher. Durable, stylish new flooring was also added in 2018, enhancing the homes contemporary feel. The full, unfinished basement, complete with a painted floor and laundry area provides ample opportunity for customization. Whether you're looking for additional living space, a home gym, or just great storage, this space is ready for your vision. Enjoy the convenience of 1 dedicated parking spot plus an impressive number of visitor spaces, something that sets this condo apart. The fenced, low-maintenance backyard (no grass!) offers privacy and ease, perfect for relaxing or entertaining. Beautifully decorated and truly move-in ready, this home is located close to schools, Guelph Lake, grocery stores, and Highways 6 & 124. Your next chapter starts here! New roof 2022, new windows 2024. Both Rogers cable and internet included in Condo fees! (id:59911)
Keller Williams Home Group Realty
2791 County Rd 30 Road
Brighton, Ontario
Discover your dream home at 2971 County Rd 30, Codrington! This updated lovingly cared for 3-bedroom, 2-bathroom bungalow boasts cathedral ceilings, main floor laundry and new laminate flooring, and a large basement with a dry bar and walk out to your backyard. Enjoy the convenience of a resurfaced driveway, stamped concrete walkway and an attached 2-car garage. Relax on your private back deck with a rejuvenating hot tub. Upgrades include a new metal roof (2020), all new siding, lifetime warranty newer windows and doors (2012, all but 3 windows in primary bedroom), and a brand-new furnace (2023). The basement offers a large rec room plus two extra rooms that can be used as an office, playroom or whatever your heart desires. There is also a large utility room that offers even more storage space and a walk up to the garage. This home boasts pride of ownership and offers plenty of storage! Perfectly situated just 15 minutes from Campbellford, Brighton, or Highway 401, making commuting a breeze. Don't miss this incredible opportunity! (id:59911)
RE/MAX Hallmark Eastern Realty
38 Meagan Lane
Quinte West, Ontario
Welcome to this beautifully built 4 bedroom + flex room, 3 bathroom home, expertly designed to suit todays modern lifestyle. This brand new build features 9-foot ceilings on both the main floor and in the basement, creating a bright, open feel throughout the entire home. The main living space exudes comfort and sophistication with a tray ceiling and gas fireplace, while luxury vinyl plank flooring adds both style and durability. The chef-inspired kitchen is the heart of the home, offering stone countertops, soft-close cabinetry extended to the ceiling with crown moulding, under-cabinet lighting, and a large island, perfect for cooking, gathering, and entertaining. Each of the three full bathrooms is beautifully finished with stone countertops and modern fixtures. The primary suite is a private retreat, featuring a custom tiled shower, walk-in closet, and spa-like ensuite. Enjoy the outdoors year-round with a covered main-floor deck and a lower walk-out patio from the basement, ideal for relaxing or entertaining guests. The finished basement adds even more functional space, perfect for a family room, home office, home gym, or flexible living options. Outside, the home impresses with a stone front faade, vinyl siding, aluminum soffits, fascia, and eavestroughs, along with energy-efficient windows and exterior doors. A lifetime asphalt shingle roof adds both value and long-term peace of mind. Located in the welcoming community of Frankford, this exceptional home is proudly built by the FarDun Group and is protected by the Tarion new home warranty, offering quality craftsmanship and confidence in your investment. (id:59911)
Exp Realty
465 Boyne Avenue
North Perth, Ontario
Looking for an in town oasis? Want an extra large, private yard close to everything Listowel has to offer? Here it is! This well maintained, 2 storey home in a quiet neighborhood offers a great layout with a main floor living room as well as a den overlooking the beautiful backyard. With 4 beds, 1.5 baths and room in the basement to expand, this is a perfect family home. It's situated in a desirable area backing onto the walking trail. This property boasts an attached garage, concrete drive with ample parking, backyard privacy with mature trees and gardens, workshop with hydro as well a storage shed. Book your showing today! (id:59911)
Royal LePage Don Hamilton Real Estate
32 Newman Road
Kawartha Lakes, Ontario
Welcome to 32 Newman Road Move-In Ready with a Dream Backyard! Set on a large, private lot, this charming 3+1 bedroom, 2-bath bungalow offers the best of quiet country living just 15 minutes to Lindsay and 20 minutes to Port Perry! Step inside to a warm, bright entryway leading into an open-concept living and dining space, complete with bamboo hardwood floors and tons of natural light. The kitchen features stainless steel appliances, modern tilework, and plenty of counter space- perfect for everyday living and entertaining. Enjoy walkout access to a huge backyard from your primary bedroom. Excellent fully fenced rear yard- ideal for kids, pets, and endless summer get-togethers. The detached double garage offers tons of storage for your toys, tools, or even a workshop. Downstairs, the finished lower level includes a large recreation room, additional bedroom, second bathroom, and tons of flexibility for growing families, home offices, or guests. Located in a peaceful setting yet close to major towns and amenities, this home offers unbeatable value, space, and lifestyle. Outside, you'll find a sprawling yard complete with an outdoor fire pit -the perfect spot to relax and entertain under the stars. Plus, enjoy deeded water access to stunning Lake Scugog just steps away, giving you the best of waterfront living without the high costs. (id:59911)
RE/MAX All-Stars Realty Inc.
140 Victoria Street
Saugeen Shores, Ontario
Welcome to 140 Victoria St.! This charming, recently updated bungalow offers comfortable one-floor living. As you enter from Victoria Street, you'll be greeted by a bright four-season sunroom - a perfect spot to relax. Inside, the home features a spacious living room and a brand new kitchen, all beautifully updated. You'll find a lovely bedroom with an en suite bathroom, along with a convenient two-piece powder room. The basement, with its 6-foot ceilings and freestanding fireplace, offers potential for an additional bedroom, playroom, or cozy TV room. Outside on this large lot you'll be presently surprised to see a large 24x24 insulated and heated 2 car garage. Call today for your private showing! (id:59911)
Royal LePage D C Johnston Realty
1 - 21 Paddock Wood
Peterborough East, Ontario
Imagine sitting in your home, sipping coffee and enjoying another beautiful sunset as the sun goes down over the trees and the Otonabee River out back. Or stepping onto your patio, crossing your yard to the Rotary Trail and going for a walk or bike ride that can go on for miles if you wish. Want to go out for dinner, see a movie, and/or listen to live music? You can drive there in less than 10 minutes! (Even walk to much of it, if you're so inclined!) All of this and so much more can be yours in this exceedingly well maintained 2 bedroom, end unit condo. The large master bedroom has a walk-in closet and an ensuite with a tub and shower. The open concept layout is spacious, with the dining room and living room both overlooking the backyard. And the roomy kitchen opens directly onto the dining room. There's a second full bathroom and a storage room with built-in shelves. Outside, there's a garden that wraps around the condo on 2 sides, and you have two exclusive parking spaces out front, one with an electrical outlet right there. Now is the time to leave the mowing and shovelling behind! Come see for yourself how comfortable and freeing condo life can be! (id:59911)
Royal LePage Frank Real Estate
6 Peace River Street
Belleville, Ontario
Welcome to 6 Peace River Street! A beautiful brand new four bedroom detached two-story home complete with walk-out basement conveniently located just north of the 401 in Belleville. The main floor, complete with 9ft ceilings, features an open and bright living room, dining area and kitchen including stainless steel kitchen appliances quality quartz countertops and a convenient corner pantry. The main floor is finished with a powder room, laundry room and spacious foyer. On the second floor, you'll find a beautiful primary suite including en-suite bathroom and walk-in closet as well as three additional bedrooms and a fabulous main bathroom. This home also features an unfinished walkout basement with basement bathroom rough in and an attached two car garage with inside entry. (id:59911)
Royal LePage Proalliance Realty
126 Stonecrest Boulevard
Quinte West, Ontario
Welcome to 126 Stonecrest Boulevard. Found in the desirable subdivision of Stonecrest Estates. this beautiful bright bungaloft is situated on a large corner lot. Designed for entertaining this home features a spacious kitchen with plenty of counter space, quality quartz countertops and stainless-steel appliances. The massive open living/dining room includes a stunning natural gas fireplace and access to the rear pressure treated wood deck. The main floor is finished with a convenient laundry closet and fabulous primary suite compete with walk-in closet and en-suite bathroom. On the second level you'll find two spacious bedrooms, main bathroom and an open loft area perfect for homework station or reading area. (id:59911)
Royal LePage Proalliance Realty
54 - 1071 Waterloo Street N
Saugeen Shores, Ontario
Welcome to the epitome of modern living in this stunning luxury bungalow 2 bedroom 2 bath townhouse interior unit with almost 1400 sq. ft. of meticulously designed living space, being offered by Camden Estates. The exterior features a striking combination of stone and black accents, that stands out in any neighbourhood. An open-concept layout adorned with luxury vinly flooring throughout. The main living area is thoughtfully illuminated with pot lights. A beautiful tray ceiling in the living room adds a touch of refinement enhancing the spacious feel of the 9' ceilings throughout. At the heart of this bungalow is a designer kitchen featuring a large island, coordinated pendant lighting, quartz counter tops and quality cabinetry. In addition the kitchen features a pantry and a convenient walkout to a west facing private patio, providing the perfect setting for outdoor dining and relaxation. The Primary suite is a luxurious retreat complete with a generous walk-in closet and stylish 3 pc bath with beautiful black accents. The second bedroom is amply sized with a double closet and a large window for natural light. A beautifully designed 4 pc bath services as a perfect complement, ensuring that guests have ample space to unwind. As a Vacant Land Condo you get the best of both worlds! You own your own home and land. Enjoy lower condo fees - pay only for shared spaces like roads, street lights and garbage/snow removal. This luxurious slab on grade townhouse offers not only a beautifully designed interior but also an enviable location. Situated within walking distance to shopping, recreation, and a new aquatic centre, residents can enjoy the convenience of everyday amenities right at their doorstep. plus it is just a five-minute drive to the area's sandy beaches, allowing you to indulge in sun-soaked days whenever to mood strikes. Book your showing today! (id:59911)
Royal LePage Exchange Realty Co.
56 - 1071 Waterloo Street N
Saugeen Shores, Ontario
Welcome to Camden Estates, the epitome of modern living in this luxurious bungalow townhouse end unit features 2 bedrooms 2 baths and almost 1400 sq. ft. of meticulously designed living space. The exterior presents a striking combination of stone and black accents. An open-concept layout adorned with luxury vinyl flooring throughout and lots of natural light. The main living area is thoughtfully illuminated with pot lights. A beautiful tray ceiling in the living room adds a touch of refinement enhancing the spacious feel of the 9' ceilings throughout. At the heart of this bungalow is a designer kitchen that is sure to inspire culinary creativity. Featuring a large island, pendant lighting, quartz counter tops and quality cabinetry. In addition the kitchen features a pantry and a convenient walkout to a west facing private patio, providing the perfect setting for outdoor dining and relaxation, and a view of the spectacular sunsets. The Primary suite is a luxurious retreat complete with a generous walk-in closet and stylish 3 pc bath with beautiful black accents. The second bedroom is amply sized with a double closet and a large window. A beautifully designed 4 pc bath serves as a perfect complement, ensuring that guests have ample space to unwind. This Vacant Land Condo offers the best of both Worlds! You own your home and the land. Enjoy lower condo fees - pay only for shared spaces like roads, street lights and snow/garbage removal. This luxurious grade on slab townhouse offers not only a beautifully designed interior but also an enviable location. Situated within walking distance to shopping, recreation centre, and a new aquatic centre, residents can enjoy the convenience of everyday amenities right at their doorstep. Its just a five-minute drive to the area's sandy beaches, allowing you to indulge in sun-soaked days whenever the mood strikes. Luxury lifestyle living awaits you...book your showing today! (id:59911)
Royal LePage Exchange Realty Co.
52 - 1071 Waterloo Street N
Saugeen Shores, Ontario
Welcome to the epitome of modern living in this stunning luxury bungalow 2 bedroom 2 bath townhouse interior unit with almost 1400 sq. ft. of meticulously designed living space, being offered by Camden Estates. The exterior features a striking combination of stone and black accents, that stands out in any neighbourhood. An open-concept layout adorned with luxury vinly flooring throughout. The main living area is thoughtfully illuminated with pot lights. A beautiful tray ceiling in the living room adds a touch of refinement enhancing the spacious feel of the 9' ceilings throughout. At the heart of this bungalow is a designer kitchen featuring a large island, coordinated pendant lighting, quartz counter tops and quality cabinetry. In addition the kitchen features a pantry and a convenient walkout to a west facing private patio, providing the perfect setting for outdoor dining and relaxation. The Primary suite is a luxurious retreat complete with a generous walk-in closet and stylish 3 pc bath with beautiful black accents. The second bedroom is amply sized with a double closet and a large window for natural light. A beautifully designed 4 pc bath services as a perfect complement, ensuring that guests have ample space to unwind. As a Vacant Land Condo you get the best of both worlds! You own your own home and land. Enjoy lower condo fees - pay only for shared spaces like roads, street lights and garbage/snow removal. This luxurious slab on grade townhouse offers not only a beautifully designed interior but also an enviable location. Situated within walking distance to shopping, recreation, and a new aquatic centre, residents can enjoy the convenience of everyday amenities right at their doorstep. plus it is just a five-minute drive to the area's sandy beaches, allowing you to indulge in sun-soaked days whenever to mood strikes. Book your showing today! (id:59911)
Royal LePage Exchange Realty Co.
50 - 1071 Waterloo Street N
Saugeen Shores, Ontario
Welcome to Camden Estates, the epitome of modern living in this luxurious bungalow townhouse end unit features 2 bedrooms 2 baths and almost 1400 sq. ft. of meticulously designed living space. The exterior presents a striking combination of stone and black accents. An open-concept layout adorned with luxury vinyl flooring throughout and lots of natural light. The main living area is thoughtfully illuminated with pot lights. A beautiful tray ceiling in the living room adds a touch of refinement enhancing the spacious feel of the 9' ceilings throughout. At the heart of this bungalow is a designer kitchen that is sure to inspire culinary creativity. Featuring a large island, pendant lighting, quartz counter tops and quality cabinetry. In addition the kitchen features a pantry and a convenient walkout to a west facing private patio, providing the perfect setting for outdoor dining and relaxation, and a view of the spectacular sunsets. The Primary suite is a luxurious retreat complete with a generous walk-in closet and stylish 3 pc bath with beautiful black accents. The second bedroom is amply sized with a double closet and a large window. A beautifully designed 4 pc bath serves as a perfect complement, ensuring that guests have ample space to unwind. This Vacant Land Condo offers the best of both Worlds! You own your home and the land. Enjoy lower condo fees - pay only for shared spaces like roads, street lights and snow/garbage removal. This luxurious grade on slab townhouse offers not only a beautifully designed interior but also an enviable location. Situated within walking distance to shopping, recreation centre, and a new aquatic centre, residents can enjoy the convenience of everyday amenities right at their doorstep. Its just a five-minute drive to the area's sandy beaches, allowing you to indulge in sun-soaked days whenever the mood strikes. Luxury lifestyle living awaits you...book your showing today! (id:59911)
Royal LePage Exchange Realty Co.
13 Hickory Grove
Belleville, Ontario
A welcoming 3 bedroom, 2 bathroom bungalow in a sought-after east end neighborhood is available! (Stanley Park). Perfect for a growing family. Owned by the same family since built! Features a bright entryway, lovely landscaping, and a double car garage. The basement offers a blank canvas with large windows and a rough-in bath ready for your vision. Furnace updated in 2020. While the home could use some cosmetic updates, it's priced accordingly and offers amazing potential in a family-friendly community close to parks, schools, and amenities. The yard has tasteful landscaping and comes with its own sprinkler system. A great opportunity to create your forever home! (id:59911)
Royal LePage Proalliance Realty
24 Miramichi Bay Road
Saugeen Shores, Ontario
Welcome to 24 Miramichi Bay Road, Your Waterfront Retreat in Port Elgin, Ontario. Experience the best of lakeside living, ideally situated along the stunning shoreline of Lake Huron in the growing and vibrant community of Saugeen Shores. This is a rare opportunity to own a true waterfront property on an expansive 82' x 250' lot with municipal water and natural gas, offering breathtaking views, peaceful surroundings, and an unbeatable location. Nestled among mature cedar trees, this property provides the perfect balance of shelter, privacy, and gorgeous lake views. Whether you're looking to entertain or simply relax, you'll love the large backyard and the two spacious decks, ideal for soaking up the sun, enjoying the forest backdrop, or watching the sunset over the water after a long day. Inside, the home combines modern updates with charming, cottage-style finishes, creating a warm and inviting space thats perfect as a year-round residence or a seasonal getaway. The open-concept main floor is ideal for entertaining, maximizing light and sightlines to the lake. An updated 4-piece bathroom and ample storage make everyday living easy. Downstairs, you'll find three bright and spacious bedrooms, perfect for accommodating family and guests. The lower level also features a laundry and utility room equipped with a new tankless hot water heater, 200-amp electrical panel, new Maytag washer and dryer, and an additional toilet and sink for added convenience. Don't miss your chance to own a slice of paradise and enjoy front-row sunsets every evening at this unique and beautifully located property. (id:59911)
Century 21 In-Studio Realty Inc.
