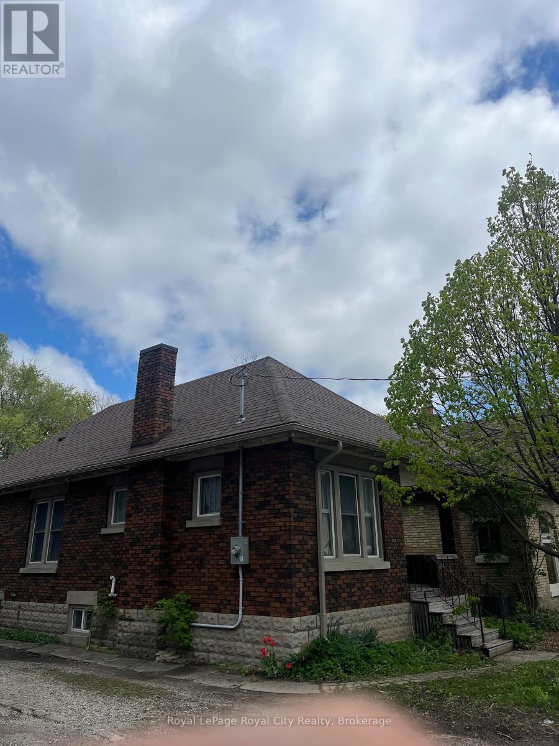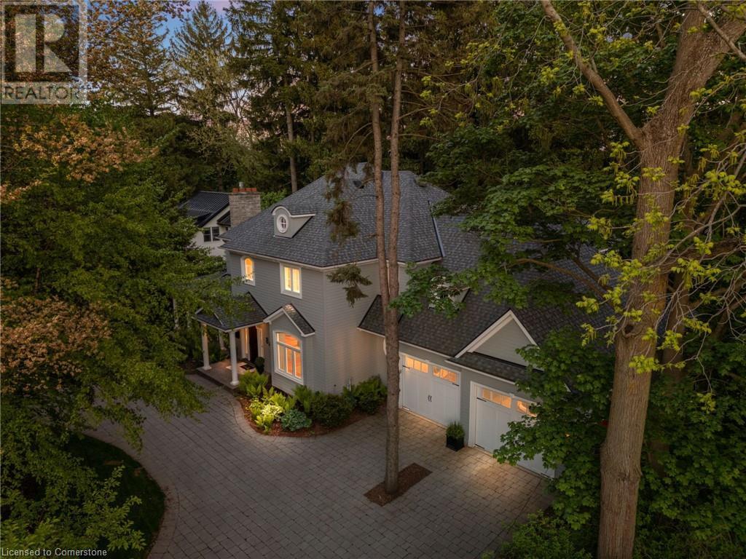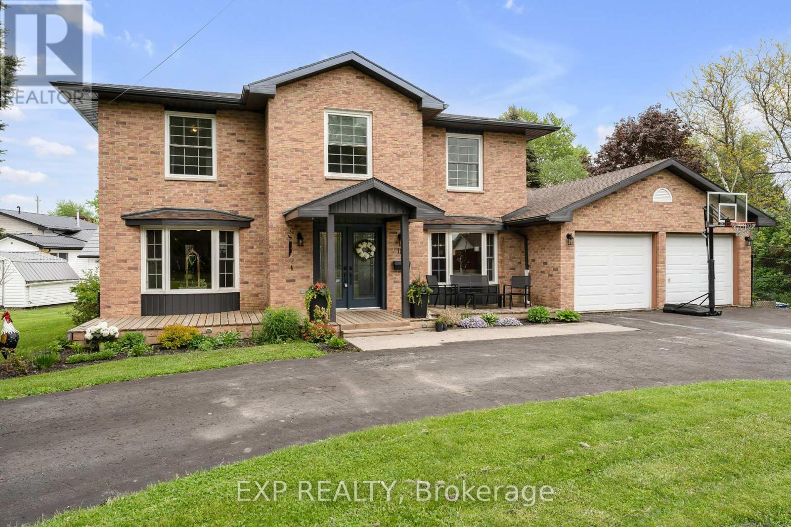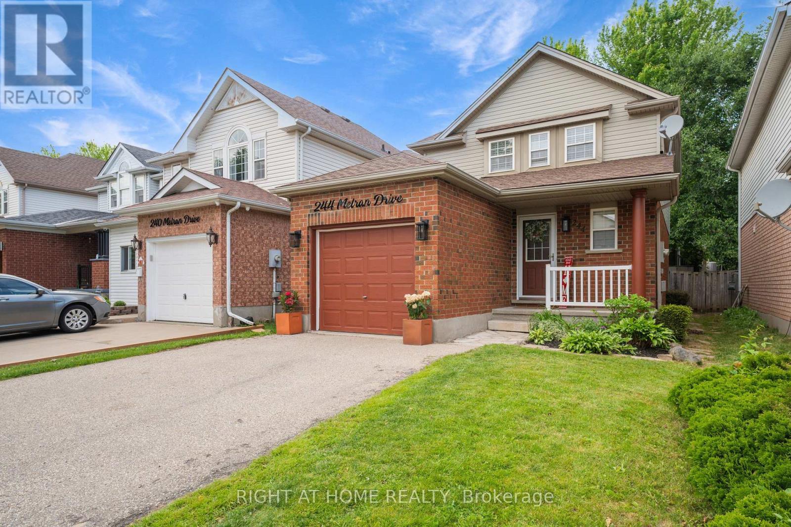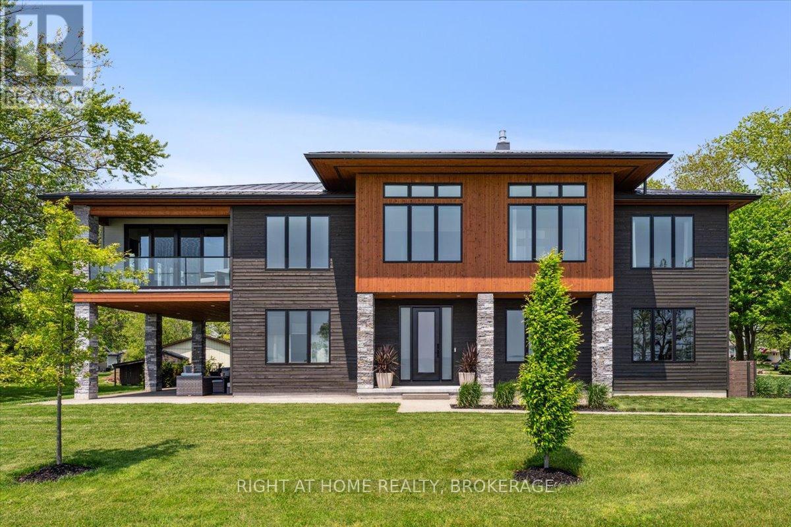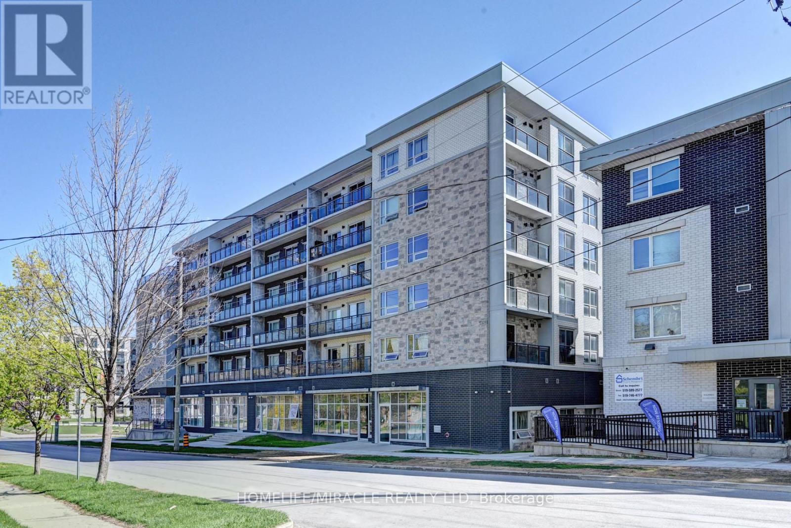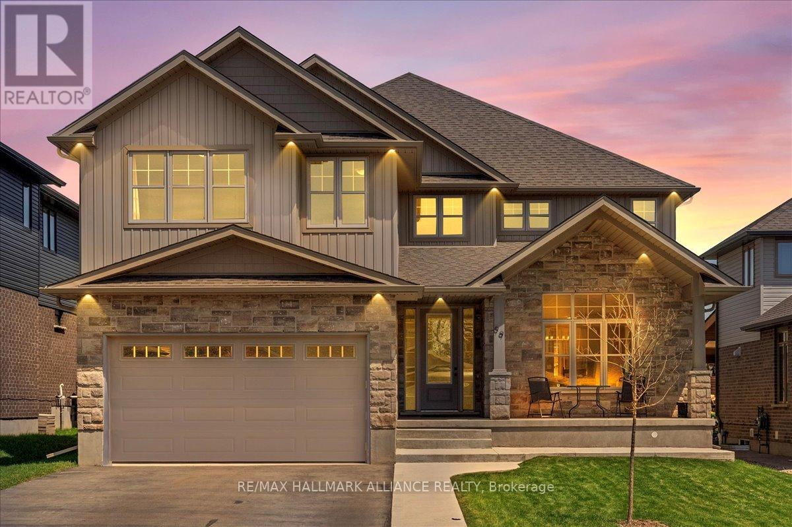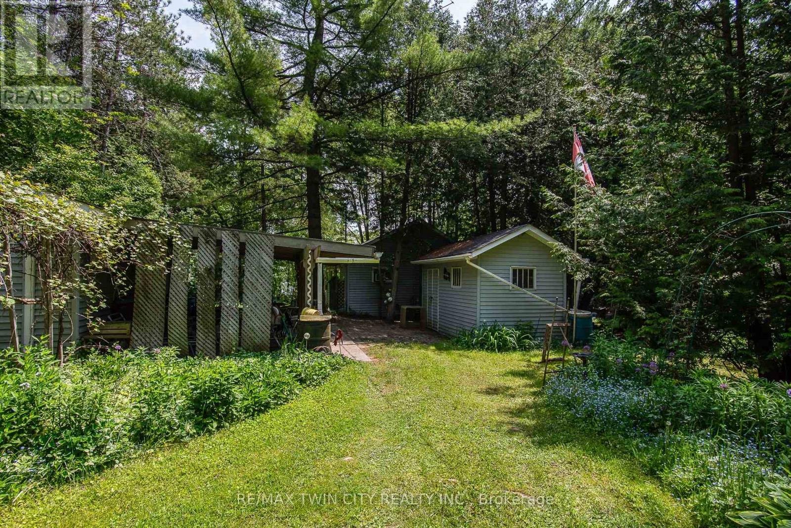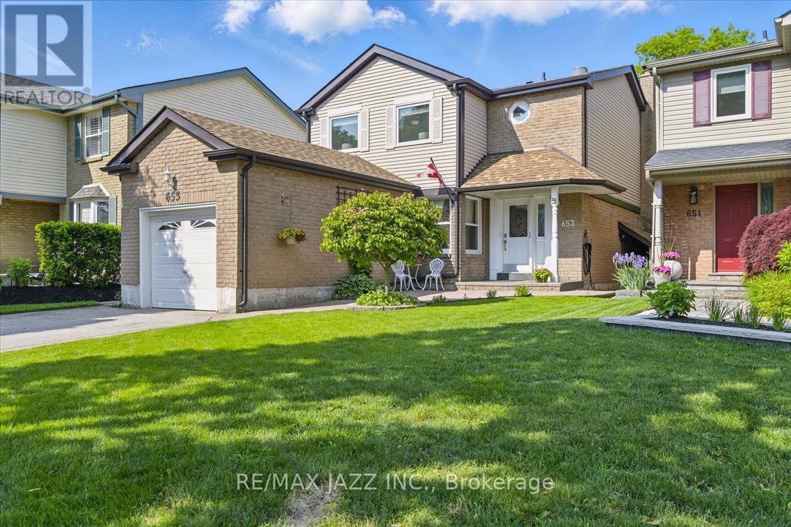1953 Harrison Trail
Georgian Bay, Ontario
The property you have been waiting for! Welcome to your private drive to sanctuary on the stunning shores of Georgian Bay, where timeless natural beauty meets the ultimate in family comfort. This rare family compound offers the perfect setting for generations to gather, relax, and create lifelong memories. Set on a very private, beautifully treed lot with expansive views of the Bay, the property features a sprawling main cottage and a large guest house, together offering 7 bedrooms and ample space for extended family and guests. Designed with both privacy and togetherness in mind, the layout offers cozy corners and open gathering spaces that flow effortlessly from indoors to the outdoors.The main cottage features a generous open-concept living area with vaulted ceilings, a wood-burning fireplace, and panoramic windows framing the breathtaking waterfront. A spacious kitchen and dining area make hosting large groups a breeze. The guest house offers 3 additional bedrooms, a wood burning fireplace, family room, and private access ideal for in-laws, teens, or visiting friends. Outside, enjoy the sandy shoreline, ideal for swimming and water play, with a private dock and lakeside lounging areas. Watch the sunset from the lakeside fire feature, launch kayaks from the beach, or relax on the expansive decks surrounded by nature. Whether you're seeking a year-round residence, a luxury cottage getaway, or a legacy property for future generations, this Georgian Bay gem delivers on every level. A rare opportunity to own a true waterfront compound in one of Ontario's most coveted cottage regions. ***OPEN HOUSE 10AM-12PM SATURDAY JUNE 7 & SUNDAY JUNE 8 (id:59911)
Chestnut Park Realty (Southwestern Ontario) Ltd
87 Stanley Street
London South, Ontario
Welcome to this great starter home! Or maybe it's an investment property you are looking for! This 2 bedroom bungalow has a lovely floor plan with spacious living and dining rooms, sunny kitchen and a 3pc bathroom. The lower level offers a 4pc bathroom, large rec room that has been freshly painted with new pot lights and 2 additional rooms with windows and closets. Updated vinyl windows, updated panel, updated furnace, spray foam insulation in crawlspaces. The yard could be a gardener's paradise and is partially fenced. So much potential! Walk to Wortley Village and downtown. Bus stop across the street. The detached garage is currently set up as a shed with man door from the rear patio. Roof shingles replaced May 2025. (id:59911)
Royal LePage Royal City Realty
100 Garment Street Street Unit# 803
Kitchener, Ontario
Located in the heart of The Innovation District in Downtown Kitchener. Close to Communitech, Desire2Learn, Google, The Tannery, UW School of Pharmacy, McMaster Medical School, Victoria Park, Bars & Restaurants, ION Light rail transit, GO Transit Hub. This sought after one bedroom / one bathroom unit includes Stainless appliances and many upgrades. Building amenities include a Party Lounge with catering kitchen, Landscaped roof-top terrace with BBQ's, State-of-the-art theatre room, Fully equipped fitness facility, On-site Car Share program, Entrance phone security system for residents, WiFi and many more. Come join us and feel the pulse of the Downtown Vibe. Your new home is waiting. (id:59911)
RE/MAX Real Estate Centre Inc.
449 Mariners Way
Collingwood, Ontario
Bright and spacious end unit in popular Lighthouse Point with amazing view of Georgian Bay and marina. This fully renovated "Clipper model" offers 1,160 sq.ft. of luxury with 3 large bedrooms and 2 beautifully renovated bathrooms. The condo offers engineered hardwood throughout, quartz counters, new cabinetry, custom window treatments etc.etc. The unit is located steps from the rec. centre and marina and the balcony has spectacular views of the bay and marina. Includes a 30 ft. boat slip in the private marina w/access to Marina Clubhouse! The development has facilities galore including 2 outdoor pools, tennis and pickleball courts and a rec. centre with party room, gym, sauna hot tubs & more! Furniture is negotiable! (id:59911)
Sotheby's International Realty Canada
992 Dominion Avenue
Midland, Ontario
Check Everything Off Your List!Looking for a move-in ready home thats close to everything, beautifully landscaped, and thoughtfully updated? Look no further! This stunning, family-friendly home is packed with upgradesboth the fun kind and the essential one Recent highlights include:** Hardwood floors ** Gorgeous bathroom renovations **Custom blinds **A massive 400 sq. ft. party deck **Professionally landscaped yard **Updated staircase **front door & enclosure **In-ground sprinkler system And lets not forget the behind-the-scenes essentials: Newer furnace, air conditioning, hot water tank, and windowsno renovation budgeting required. Inside, youll find all three levels fully finished from top to bottom.The main floor features a spacious foyer, modern kitchen, inviting living and dining rooms, plus a convenient 2-piece bath.Upstairs, a sweeping staircase leads to the elegant primary suite with walk-in closet and a beautifully renovated 3-piece ensuite. Two more generously sized bedrooms and a 4-piece bath complete the upper level.Need extra space for the kids (or guests)? The fully finished basement offers a cozy family room with a gas fireplace and an additional 3-piece bath.Step outside to your own private oasisa fully fenced backyard with lush landscaping, perfect for relaxing or entertaining. Location? Perfect. Walk the kids to Bayview School or GBDSS. Groceries and shopping are just around the cornerno need to drive everywhere. All thats missing is you! (id:59911)
RE/MAX Georgian Bay Realty Ltd
94 Edith Avenue Unit# 1
Hamilton, Ontario
Three bedroom main floor apartment in an excellent Hamilton Mountain location! This well appointed home is situated in a safe and quiet neighborhood. 94 Edith Avenue is located within walking distance to the scenic mountain brow. The Lincoln M. Alexander Parkway is just minutes away for an easy commute. This tastefully updated space offers the convenience of in-suite laundry and the comfort of central air conditioning. The kitchen features stylish fixtures, a surplus of cabinetry, and stainless steel appliances including a dishwasher. The spacious living room is perfect for both unwinding and entertaining! All three of the bedrooms offer ample closet space and receive plenty of natural light throughout the daytime. Tenant to pay hydro and 60% of gas. Enjoy use of the beautiful backyard and make the most out of this summer in your new home! (id:59911)
Real Broker Ontario Ltd.
1008 - 51 Trolley Cres Crescent Se
Toronto, Ontario
Experience urban living in this chic 1-bedroom, 1-bathroom condo at 51 Trolley Crescent. modern, clean look, this condo offers both style and convenience. The contemporary enhances the modern design, and the kitchen features high-end appliances and sleek cabinetry. Storage is ample with a locker and two exclusive bike storage spots. Enjoy unobstructed south-facing views from the private balcony. The building offers a fully equipped gym, an outdoor pool perfect for warm days, and an outdoor BBQ area ideal for summer cookouts. There is also a games room located in the adjacent building, 24/7 concierge services. Located in a dynamic neighbourhood, 51 Trolley Crescent provides easy access to shops, restaurants, and public transportation.This condo blends modern luxury with urban convenience, making it ideal for young professionals without compromising on style and comfort.Washing mashin is En-suite, Laundry Machine has been bought newly and is Dual Smart it's drys completely. Newer Ecobee Smart Thermostat. (id:59911)
Keller Williams Co-Elevation Realty
200 Dunnette Landing
Alnwick/haldimand, Ontario
This budget friendly bungalow with deeded access to Rice Lake is less expensive than renting. Offering an open concept, bright and fresh, this one bedroom home is perfect for the first time buyer looking for a little peace and quiet. Outdoors you will find two decks that are perfect for morning coffee and dining alfresco, along with a bonus room with a hot tub. Deeded access to the lake is within walking distance as is the public boat launch. Could make for a great investment as well. (id:59911)
RE/MAX Rouge River Realty Ltd.
84 Jerseyville Road W
Ancaster, Ontario
Welcome to a custom-built luxury residence on Ancaster's most coveted tree-lined street.This extraordinary four bedroom,3.5 bathroom home offers nearly 5000 sqft of finished elegant living space, crafted for sophisticated entertaining and everyday family life.From the street this home commands attention with its spectacular curb appeal.A curved drive takes you through mature trees&lush perennial gardens that frame the wraparound porch.Step inside to a beautifully curated interior,where rich hardwood flooring flows across both levels and impeccable custom millwork adds depth&character throughout.The heart of the main floor,the great room features a limestone fireplace,a stunning focal point framed by double garden doors that open to the covered rear terrace,creating a seamless indoor-outdoor connection.A main floor den offers a 2nd fireplace,and could be an ideal office.The kitchen is outfitted w premium appliances including Wolf gas range&Sub-zero fridge,generous central island,& full servery leading to the formal dining room.A discreet summer kitchen with pocket doors allows for effortless entertaining-ideal for hosting indoors or out.Beautiful craftsmanship&detail continue to the upper level into the master sanctuary.Designed with spa-like serenity, it features custom built ins,walk in closet,&luxurious ensuite bath w double vanity,glass shower,&timeless finishes.3 additional spacious bedrooms feature large custom organized closets&beautiful detailing throughout,including in the main bath&laundry.The professionally landscaped&maintained yard is as functional as it is serene.The expansive porch&manicured gardens create a private,lush space for summer living.There is convenient access from the four car garage through the rear garage door,&irrigation system to ensure the grounds stay picture-perfect.This is an exceptional opportunity to own a custom luxury home on one of Ancaster's most prestigious addresses,where quality,design and lifestyle meet in perfect balance. (id:59911)
Royal LePage State Realty
18 Riverview Drive
Greater Napanee, Ontario
Nestled on a quiet cul-de-sac just minutes from the river, this beautifully updated and spacious home offers the perfect blend of comfort, style, and functionality. Boasting a generous layout, it features three bedrooms upstairs, one bedroom downstairs, and a flexible main-level space that could easily serve as a fifth bedroom, home office, or guest suite. With two full bathrooms and two additional half baths, convenience is never compromised. The home has been thoughtfully updated throughout, showcasing modern finishes and a bright, welcoming ambiance. Step outside to your private backyard oasis complete with a sparkling pool ideal for summer entertaining or quiet relaxation. This exceptional property combines peaceful suburban living with close proximity to outdoor recreation, making it a true gem. (id:59911)
Exp Realty
Ancillary Structure - 308395 Hockley Road
Mono, Ontario
4 Season Cabin offers country living, 15 minutes away from Downtown Orangeville. The property is a nature lovers dream, located along the Nottawasaga River and inset within the Bruce Trail network. Salmon and trout fishing on the property. Newly renovated, includes laundry, parking, year round property maintenance. Fully furnished. All utilities included, friendly to small pets. Access to gardens, river, private bridge crossing, golf hole. *For Additional Property Details Click The Brochure Icon Below* (id:59911)
Ici Source Real Asset Services Inc.
2615 Del Zotto Avenue
Ottawa, Ontario
1.37 acres. Building 5,110 sf. Shop space 4,300 sf. 18 ft drive-in shop doors. Fully fenced yard with security cameras & LED lighting. New roof overlay 2016. Radiant gas heat warehouse, forced air and electric baseboards in office areas. New septic system 2010. *For Additional Property Details Click The Brochure Icon Below* (id:59911)
Ici Source Real Asset Services Inc.
3 - 128 King Street N
Waterloo, Ontario
Spacious unit available for lease in a very desirable neighborhood. Freshly Painted and shows very well. Close to all amenities and transit. Do not miss out. (id:59911)
RE/MAX Excellence Real Estate
244 Melran Drive
Cambridge, Ontario
Welcome to 244 Melran Drive, a charming 3-bedroom, 1.5 bath home just off the 401 situated in a highly sought-after, family-friendly neighbourhood. You will love the newly upgraded kitchen and the wide plan flooring on the main level. A generous, fully fenced backyard, thoughtfully landscaped with shrubs and gardens, is perfect for children, pets, or outdoor entertaining. This home's fantastic location, privacy, and potential make it a standout choice for families or anyone looking to settle into a welcoming community. Don't miss this opportunity! (id:59911)
Right At Home Realty
707063 County Road 21
Mulmur, Ontario
PICTURESQUE 2.77 ACRE PROPERTY WITH BEAUTIFUL POND AND RIVER IN THE ROLLING HILLS OF MULMUR.........River features incredible water fall, and pond has a dock with an 18ft diving/swimming area.........Property is surrounded by trees and has a large, level cleared area, perfect for all kinds of sports and activities..........Great fishing in your own backyard! Lots of trout and salmon. Plenty of wildlife, including ducks and deer..........Detached double garage/workshop, fully insulated and wired with it's own breaker panel (single door, but 2nd could be easily added back), and 6 car double driveway, give you plenty of space for all your vehicles/toys..........House has been well maintained and cared for, but priced to reflect the need for updating..........Rooms are a good size, especially the living room..........Full height basement is unfinished, offering plenty of storage space and has a walk-up separate entrance from the front of the house..........Several mechanical updates have been done since 2018, including: roof, heat pump, eaves and downspouts, WETT certified wood F/P, and spray foam insulation in entire basement..........Windows are vinyl..........Water softener, UV filter..........Property qualifies for "Conservation Land Tax Incentive Program" (CLTIP), saving thousands, making property taxes only $1,890, easy for next owner to submit..........This property is an A+ for the nature enthusiast..........WATERFALL IS ON THE PROPERTY AT NW CORNER..........Click "View listing on realtor website" for more info. (id:59911)
RE/MAX Hallmark Chay Realty
109 Penrose Street
Sarnia, Ontario
*Eligible first-time buyers can receive a total potential rebate of up to $54,000*..........This custom-built home offers more than just a place to live it delivers a complete lifestyle. Backed by a new home TARION warranty. This exceptional property blends modern comfort with income potential.Spanning a spacious 2,040 sq. ft. with an open-concept layout, this home features soaring ceilings, oversized windows, and an abundance of natural light. The chef's kitchen is a standout, showcasing stainless steel appliances, custom cabinetry, quartz countertops, and durable waterproof flooring.Built with energy efficiency in mind, the home includes upgraded insulation, high-efficiency windows, HVAC, HRV, DWHR, and a tankless water heater to lower your utility costs while maximizing comfort.The legal secondary dwelling provides excellent rental income potential or multigenerational living. (id:59911)
Future Group Realty Services Ltd.
47 Forhan Street
Chatham-Kent, Ontario
Fully renovated detached bungalow in accordance with City of Chatham building permit. Features include new siding, soft, fascia, gutters,windows, doors, flooring, custom kitchen with quartz countertops and stainless-steel appliances, updated baths, A/C, furnace, owned hot water-tank, pot lights, LED fixtures, wooden deck, and fresh paint. New asphalt driveway fts 2/3 cars. (id:59911)
Future Group Realty Services Ltd.
17 Bluewater Parkway
Haldimand, Ontario
Imagine waking up to the gentle sound of Lake Eries waves, sunlight streaming through wall-to-wall windows, and the promise of a day filled with serenity and relaxation. Welcome to 17 Bluewater Parkway in Haldimand County, a haven crafted for buyers seeking a luxury waterfront home. Here, every moment is a chapter in your story of waterfront living. Step through the foyer, where engineered hardwood floors and soaring 9/11 ft. ceilings set the stage. The family room, warmed by a natural gas fireplace and framed by built-in cabinetry, invites cozy evenings with loved ones. A guest bedroom, 3pc bath, and a clever vanity/fridge/pantry nook create a welcoming retreat for visitors, while the in-floor heated garage and additional detached 2-car garage, accessible via an expansive aggregate driveway, add effortless convenience for cars, boats and toys. Ascend to the second level, where the open-concept kitchen becomes the heart of your story. European cabinetry, quartz counters, an oversized island, and high-end stainless steel appliances inspire culinary creations, while the dining and living areas, anchored by another fireplace, flow seamlessly to a sunroom. Here, a third fireplace and an expansive patio door open to a balcony, where lake breezes and sunset views steal the show. The primary suite, with its en-suite and walk-in closet, offers a private sanctuary. A 2-piece bath, laundry station, and a versatile studio perfect as a bedroom or office complete the narrative. Clad in Maibec siding with stone columns and a metal roof, this estate blends timeless craftsmanship with modern luxury. For those craving a lakefront escape closer than Muskoka, this is where your next chapter begins. Schedule a private tour and write your story at 17 Bluewater Parkway. (id:59911)
Right At Home Realty
209f - 275 Larch Street
Waterloo, Ontario
Modern Furnished 1Bedroom+ Lage den considered as 2nd Br Low-Rise Condo in University District!! Discover urban living at its finest in this 771 + 108 Sqft balcony on 2nd floor condo in the URL Condos building. Ideally located beside the University of Waterloo and Laurier University, this fully furnished gem features:2 Bedrooms, 2 Bathrooms: Spacious and stylish. Kitchen equipped with stainless steel appliances. Washer / Dryer in the unit. Turnkey... Perfect for students, professionals, or anyone seeking a prime location. Conveniently located near Restaurants, Shopping, Library, Bus Routes. Professionally painted. Schedule your viewing today! Unit is currently Vacant. (id:59911)
Homelife/miracle Realty Ltd
13 - 305 Garner Road W
Hamilton, Ontario
END UNIT Bright A One of a Kind, Less Than 2 Years New 3 Storey Above Grade + Bonus Basement 2 Bed 1.5 Bath CORNER Unit Townhome For Sale in Prestige Ancaster! Absolutely Stunning with an Abundance of Windows Sunfilling All Rooms & Tons of Upgrades. 2 Balconies + a Porch, 2 Parking Spots, Direct Access From Garage to Home. Superior Exterior Stucco & Stone, Solid Oak Stairs, Potlights Throughout 2nd Floor, Glossy Cabinets In Kitchen & Bathrooms! Huge Master with Walk-in Closet. Kitchen Features Granite Countertops, New Sub-way Tiles, Stainless Steel Appliances, Breakfast Eat-in Bar, and Pantry Cabinets! Main 4-Piece Bathroom Features Double Sinks & Subway Tiled Shower! Bonus Basement for Storage! Kitchen Appliances, Laundry, and bathroom mirrors will be Installed. Close to Ancaster Town Plaza, 403/Wilson St Exit, Hamilton Airport, Schools, Trails, Places of Worship, Community Centres & More! (id:59911)
Right At Home Realty
3195 Blessington Road
Tyendinaga, Ontario
Step into this meticulously crafted, newly built home that seamlessly blends thoughtful design with luxurious comfort. The main level boasts three spacious bedrooms and two elegant full bathrooms, including a serene primary suite with a spa-inspired en-suite. At the heart of the home lies a gourmet kitchen, featuring top-of-the-line appliances and a generous island, all flowing effortlessly into open-concept living and dining areas bathed in natural light. Expansive glass doors create a harmonious indoor-outdoor connection, perfect for entertaining or relaxing in style. The finished basement offers two additional bedrooms, a half bathroom, and a well-appointed laundry room. A spacious recreational room provides versatile space for a home theatre, or play area, complemented by ample storage to keep everything organized. The three car garage has plenty of space for vehicles, toys, a workshop and even a home gym. 14kw standby Generac Generator added for peace of mind and backup energy. Every detail of this home has been thoughtfully considered, resulting in an estate that is both functional and exquisitely designed. Experience the pinnacle of modern living in this exceptional two acre property. Close proximity to Belleville, Napanee and Kingston. (id:59911)
Exp Realty
99 Bricker Avenue
Centre Wellington, Ontario
Stunning Luxury Home in Elora With Over 5,000 Sq Ft of Finished Living Space! Welcome to this exceptional 5+2-bedroom, 5-bathroom residence nestled in the heart of charming Elora. Thoughtfully designed and meticulously finished, this home blends timeless elegance with modern convenience to create a truly elevated living experience. Step into the chefs kitchen - a culinary dream featuring high-end appliances, two spacious pantries, premium finishes, and a fully equipped butlers pantry, ideal for seamless entertaining. The open-concept main floor boasts engineered hardwood throughout and includes a versatile main-floor bedroom that's perfect for a private home office or guest suite. Each of the second floor bedrooms offer direct access to a full bathroom, providing ultimate comfort and privacy for family and guests. The fully finished basement features in-law suite potential with two additional bedrooms, a rough-in for a kitchen, separate radiant heat controls, and expansive living space - ideal for multi-generational living or future rental income. Car enthusiasts will appreciate the garage, complete with a rough-in for electric vehicle charging and a dedicated furnace for climate control, perfect for maintaining prized vehicles year-round. From the thoughtful layout to the luxurious details, every element of this home is built to impress and designed for real life. Located in one of Ontario's most desirable small towns, known for its natural beauty, vibrant arts scene, and welcoming community, this is Elora living at its finest. (id:59911)
RE/MAX Hallmark Alliance Realty
1002 Tenth Street
Centre Wellington, Ontario
Charming Seasonal Waterfront Cottage on Lake Belwood! Now is the perfect time to buy a cottage at Lake Belwoodone of Ontarios best-kept cottage secrets. Just a short drive from Fergus, Guelph, Kitchener-Waterloo, and the GTA, it offers the charm of lakeside living with city convenience. This 3-bedroom, 1-bathroom cottage overlooks a quiet cove and sits on a large, private lot set back from the road. Enjoy access to boating, fishing, hiking, and more. With Belwood, Fergus, and Elora nearby, local shops and dining are close at hand. Inside, the spacious living room features vaulted ceilings, aluminum windows with lake views, and a cozy propane fireplace. Rustic charm shines through with warm wood panelling. The dining room, complete with a woodstove, overlooks the porch. The kitchen offers ample storage with cupboards and a pantry. The cottage includes 3 bedrooms, a den, a 4-piece bath, attic storage, and is partially furnished for convenience. Step outside to a partly covered deck with views of the lake, surrounded by tall trees and open green spaceideal for BBQs or relaxing with a book. Birdwatchers will enjoy visits from Blue Jays, Hummingbirds, and Cardinals. Foxes are sometimes spotted in the yard. Fishing fans will love the included aluminum boat for casting lines for perch or pike. Hikers can explore the nearby 18-kilometre trail looping around the lake. A private dock extends into the water and includes a paddleboat and rowboat. The lovely cottage gardens feature perennials like Allium, Honeysuckle, Peonies, and Hostas. Additional features include a detached garage with laundry, a covered patio, a large shed/workshop, and a small lakeside boathouse. Located on GRCA-leased land with flexible seasonal use. Contact your realtor today to book your private showing and discover peaceful, playful lakeside living at Belwood Lake. (id:59911)
RE/MAX Twin City Realty Inc.
653 Cowan Circle
Pickering, Ontario
Welcome to 653 Cowan Cir. in the outstanding, sought-after family-friendly "Rosebank" neighbourhood. This beautiful detached home is surrounded by two conservation areas, close to the highway, GO train, and multiple shopping malls. This area has it all. This bright and spacious home features an upgraded kitchen with undermount lighting and granite counters open to a large family room with a wood-burning fireplace and garden doors that lead to private backyard with a hot tub, composite decking, and beautiful gardens. The dining room features a coffered ceiling with a large built-in for extra storage, matching the kitchen cabinets for a seamless look. Huge primary bedroom with renovated ensuite and his and her closets. This home features a private separate entrance (potential income/ in law suite) to the basement with second kitchen, large seating area, 3 piece bathroom and 2 additional bedrooms. Roof, Windows and furnace/AC have all been updated. Walk to highly rated Rosebank PS. 3+2 bed/4 bath, this spacious home is fit for any family. Live by the lake in south Pickering, seeing is believing. ** This is a linked property.** (id:59911)
RE/MAX Jazz Inc.

