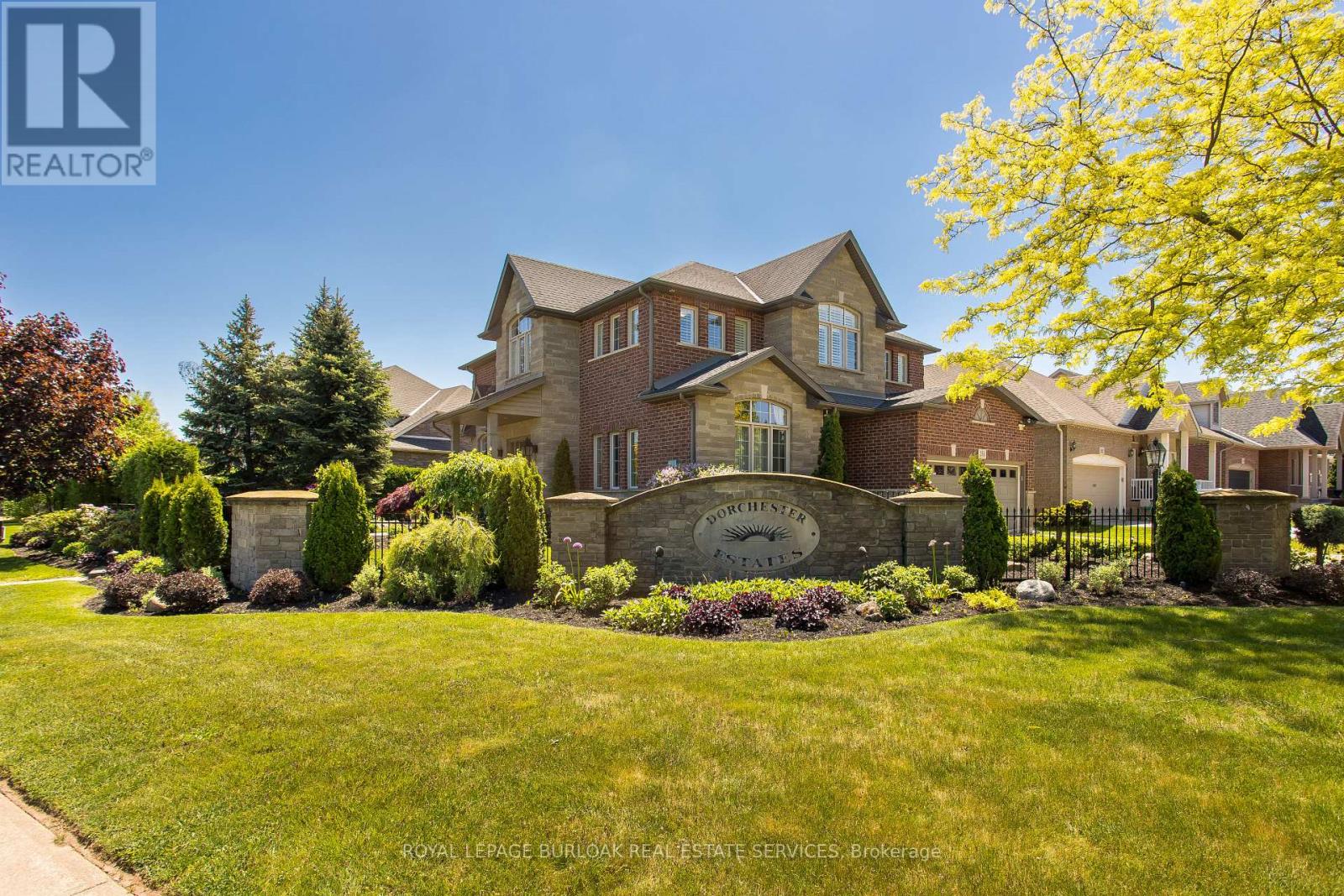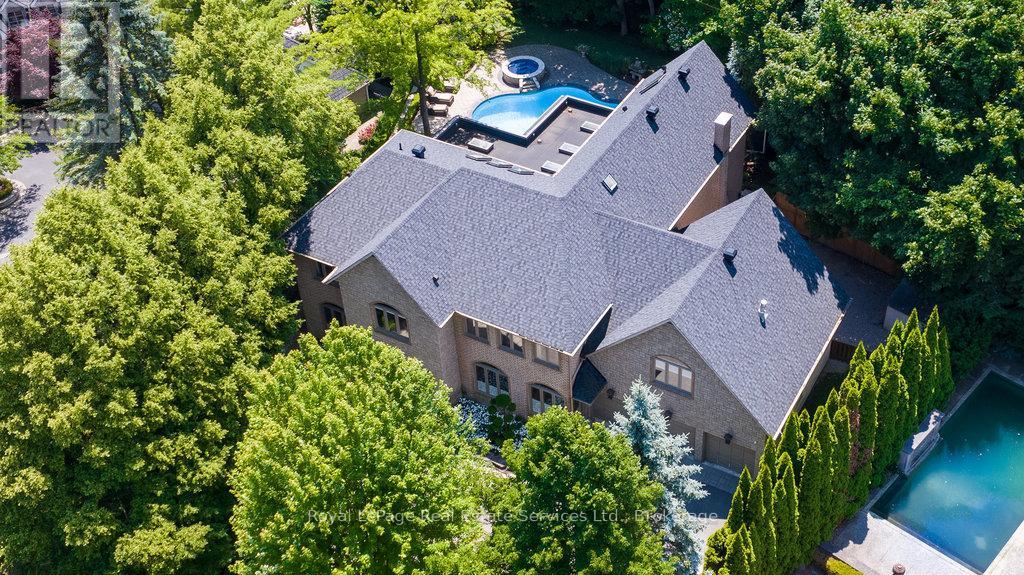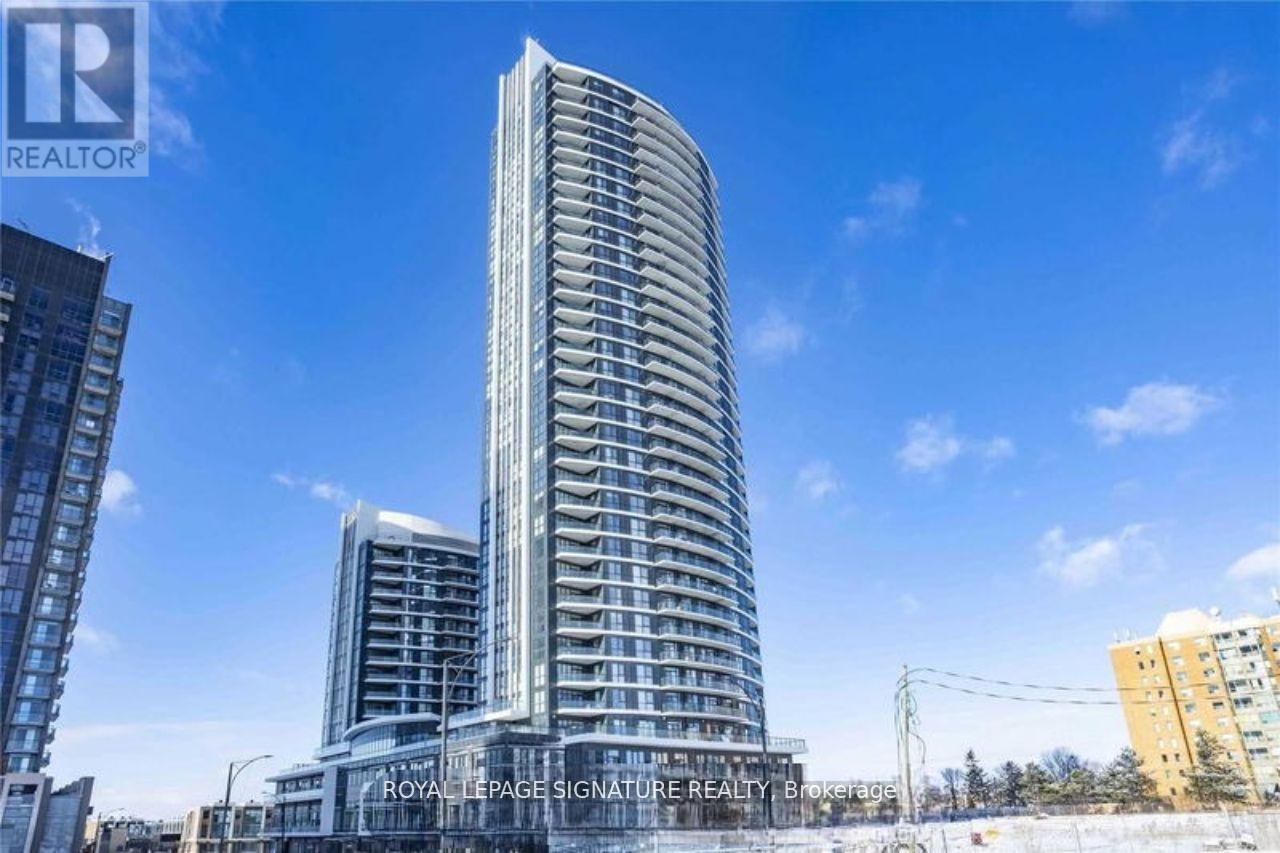264 Dorchester Drive
Grimsby, Ontario
Step into the perfect blend of comfort, function, and luxury in this beautifully upgraded home in Grimsby. The curb appeal is undeniable with a brick and stone façade, interlock driveway, and professionally landscaped gardens with automated perimeter lighting. An irrigation system services the front and rear yards including urns for easy maintenance. Inside, enjoy rich hardwood flooring and California shutters throughout. The main level features a formal living room with a sparkling chandelier, a dedicated dining room with a partial vaulted ceiling, and an open-concept chefs kitchen with granite countertops, stainless steel appliances, custom cabinetry, and a large island with built-in wine storage. A charming coffee bar and arched window over the sink add extra character. The great room is ideal for family nights with vaulted ceilings, a cozy gas fireplace, and in-wall 5.1 surround sound. A home office, stylish 2pc bath, and spacious laundry/mud room complete the main level. Upstairs, the expansive primary suite offers a walk-in closet and a spa-like 5pc ensuite with jacuzzi tub. Three additional bedrooms and a sleek 3pc bath with glass shower provide plenty of space for the family. Smart home features include Crestron lighting and audio systems across the first and second floors, installed by Dell Home Systems allowing remote control of lighting, audio, fireplace, and outdoor gas lamps. The fully finished lower level adds a full bar, rec room, large bedroom, 4pc bath, and remote-monitored HVAC and flood sensors. Outside, unwind in your private backyard oasis with a gazebo-topped composite deck, stamped concrete patio, water features, green space, and a shed. A true family paradise in a fantastic location! (id:59911)
Royal LePage Burloak Real Estate Services
42 Peachwood Crescent
Hamilton, Ontario
Welcome to this immaculate 4-bedroom, 4-bathroom, 2-story full brick detached home located in a family-friendly neighborhood in prime Stoney Creek. This carpet-free home is conveniently situated near public transportation, schools, parks, shopping centers, and the highway, ensuring easy daily commutes and errands. Offering 2,060 sq ft plus fully finished basement, this home provides ample room for families of all sizes. It features four generously sized bedrooms with hardwood floors, along with a kitchen and bathrooms adorned with granite countertops and large deck in the fully fenced backyard . The basement includes a spacious recreation room, a fireplace, and a kitchen. Combining comfort, style, and practicality, this property is an excellent choice for your next family home. Dont miss the opportunity to make this beautiful, move-in-ready house is yours! (id:59911)
Royal LePage State Realty
214 - 107 Roger Street
Waterloo, Ontario
An absolute showstopper at a mind blowing rent price! Welcome to Spur Line Common Condos, in the heart of Waterloo. This spacious and brand new condo provides all the amenities that one wishes for! Open concept Kitchen equipped with SS Appliances, Quartz Countertop & Built-in Microwave. Spacious 2 Bedrooms with a large Window and wood floor plus 2 full washrooms. Corner unit with full access to sunlight. A spacious living area that opens to a bright balcony that will lighten up your day, anytime. Ensuite laundry so no hassle washing clothes. Ideal location close to Google Headquarters, Go-station, Grand River Hospital, 3 KM to LRT, Wilfrid Laurier University, University of Waterloo, Conestoga College, Parks, Walking Trails, Community Centre and much more. (id:59911)
Homelife/miracle Realty Ltd
24 Raymar Place
Oakville, Ontario
Stately residence at the bottom of an exclusive cul de sac, one house away from the Lake and steps to Downtown Oakville. Over 8000 sqft total space, including 5293 main & second floor, plus 902sqft heated & enclosed outdoor space. Extensively renovated by Cochren Homes in 2011, outdoor space added in 2015. Main & second floor freshly painted ('25). 18,535sqft pie-shaped lot, completed with saltwater pool & hot tub. Impeccably maintained & impressive curb appeal. Main floor features large principal rooms with Travertine tile, hardwood, Pella windows (with B/I blinds), pot lighting, B/I speakers, 2 storey high ceilings (in sitting room) & skylights. High end kitchen with Wolf, Subzero and Miele appliances, oversized centre island, custom cabinetry & adjacent eat-in breakfast room. Kitchen opens to family room with over 9ft coffered ceilings, gas fireplace (with marble surround & wood mantle). Enclosed outdoor space with mounted heaters, ceiling fans, retractable screens, flatscreen TV, two-sided fireplace and outdoor kitchen with built-in Lynx BBQ. 2nd floor boasts large primary with walk-in closet (with custom organizers), California shutters & B/I speakers. 5pc ensuite with double vanity, soaker BainUltra tub (with Perrin & Rowe hardware) & oversized glass enclosed shower. 2nd floor includes 3 additional large bedrooms, 2 additional bathrooms and laundry room. 2nd floor also features combination exercise room/office with 3-sided fireplace & vaulted coffered ceiling. Large basement complete with 2 bedrooms, full bath, bar area, rec room, temperature controlled wine cellar & recently improved utility room. Professionally landscaped, towering trees & manicured gardens. Hardscaped with armour stone, interlock stone work and border & retaining walls. Salt water pool with adjoining hot tub with stone waterfall feature. 3 car garage. Raymar is one of Oakvilles most desirable streets, offering a rare combination of tranquility & easy access to Downtown Oakville! (id:59911)
Royal LePage Real Estate Services Ltd.
628 - 1100 Sheppard Avenue W
Toronto, Ontario
Welcome to 1100 Sheppard Ave W #628, a newer, spacious 1-bedroom plus den condo in a prime location at Sheppard & Allen. This unit features an excellent and practical layout with brand-new stainless steel appliances, and a bedroom with a closet. Enjoy the convenience of walking to Sheppard West Subway Station and easy access to Allen Road and Highway 401. Nearby attractions include Yorkdale Mall, Costco, Best Buy, LCBO, Home Depot, and York University. The building offers top-notch amenities, including a 24-hour concierge, fitness center, lounges, private meeting rooms, entertainment areas, a pet spa, and a rooftop terrace. (id:59911)
Century 21 King's Quay Real Estate Inc.
2705 - 510 Curran Place
Mississauga, Ontario
This Spotless Apartment Bathed In Natural Light Features An Open Concept Living/Dining Room, A Spacious Bedroom W/ A Wide Closet, A spaceful den can a 2nd bedroom, Shiny Stainless Steel Appliances, Quartz Counter Top, & Ceramic Back Splash, In Suite Washer/Dryer. A Convenient Location At Mississauga City Center, Close To Coffee Shops, Restaurants, Square 1, Celebration Square, Central Library, Public Transit, Go, Sheridan College, Ymca, Etc (id:59911)
Real One Realty Inc.
105 - 2433 Dufferin Street
Toronto, Ontario
Welcome to 2433 Dufferin Street, Unit 105 a stylish and spacious 3-bedroom, 2-bathroom condo offering 900 sq ft of modern living on the main floor. Perfect for families, professionals, or downsizers, this bright, open-concept unit features a contemporary kitchen with stainless steel appliances, a functional split-bedroom layout, and two full bathrooms for added convenience. Enjoy the ease of ground-floor access, dedicated parking, and internet included in the lease. Ideally located close to Yorkdale Mall, transit, schools, and major highways, this is urban living made simple and comfortable. (id:59911)
Cityscape Real Estate Ltd.
821 - 86 Dundas Street E
Mississauga, Ontario
Location Location Location ! Gorgeous Art form High-Rise Condos built by Emblem Developments located in the Cooksville Neighborhood. Welcome to spacious 1 bedroom + den and 1 Bath. Bright and Airy Open Concept Living/Dining with Walk-out to Spacious Balcony. Modern Kitchen with Stainless Steel Appliances, Good amount of Cupboards/Counter Space. Perfect Size Bedroom and Great Size Den. Ensuite Laundry. Floor-to-Ceiling Windows Brings in a Ton Of Natural Light. One parking & one locker included in the rent. Awesome Amenities: 24/7 Concierge, Gym, Co-working Space/ Library, Party Room and Outdoor Terrace Lounge with BBQ Dining Area. Close to Schools, Parks, Public Trans, Hospitals and All Essential Needs. Minutes to Square One and Hwy QEW and 403. Tenants to Pay the required utilities bill (Hydro and Water - One Bill). (id:59911)
Ipro Realty Ltd.
104 Larkspur Road
Brampton, Ontario
Beautiful 4-bedroom detached home available for lease, Plus 2-bedroom basement apartment with a separate entranceoffering spacious and well-maintained living throughout! Features a bright family room with a cozy fireplace, and separate living and dining areasperfect for family living and entertaining. The modern kitchen boasts stainless steel appliances, quartz countertops, a stylish backsplash, and a breakfast area with a walkout to a large backyard. The basement includes its own kitchen, full washroom, and generous living space-ideal for extended family use. This home also offers 2 separate kitchens, 2 sets of laundry, and a total of 3.5 washrooms for maximum convenience. (id:59911)
Century 21 People's Choice Realty Inc.
#1 Lower - 3 Brewster Road
Brampton, Ontario
Excellent location condo unit, suitable for your office and business, operated in the same place. Lots of parking for your clients and a drive-in door that can be used as a small warehouse or stockroom. The unit faces Highway 7, close to restaurants and is conveniently located near Highway 427, 401, 410, and 407. 1 washroom (id:59911)
Adenat Real Estate Ltd.
107 - 65 Watergarden Drive
Mississauga, Ontario
A 1-bedroom + den condo in the prestigious Perla Tower by Pinnacle, this unit offers an exceptional opportunity for investors or first-time buyers. Built in 2021, with 674 sq. ft. of total space. With 10-foot smooth ceilings and floor-to-ceiling windows, the space is sun-filled, creating an inviting and open atmosphere. Equipped with stainless steel appliances and soft-close cabinets, while the versatile den serves as an ideal home office. The unit includes one parking space and a storage locker. Residents enjoy access to premium amenities such as an indoor pool, hot tub, party rooms, and gym. Located steps from food and entertainment, minutes to Square One, Highway 403 and upcoming LRT this unit offers unparalleled potential! (id:59911)
Royal LePage Signature Realty
2101 - 360 Ridelle Avenue
Toronto, Ontario
Attn Investors & First-Time Home Buyers! **Priced to Sell**. Fantastic Value in a Prime Midtown Location. Spacious 2 Bedroom Condo Offers approx. 1,068 sq ft of Bright and Functional Living Space. Enjoy Spectacular West-Facing Views of the City From The Large Open Balcony. The Open Concept Living Room and Dining Room is Ideal for Hosting Gatherings. An Incredible Opportunity to Add Your Own Touch. The Updated Kitchen Adds Modern Style and Functionality. The Primary Bedroom is Generously Sized with Excellent Natural Light, and the Second Bedroom is Perfect for Children, Guests, or a Home Office. Condo Fees Include All Utilities & Cable and Internet, Providing Exceptional Value! Residents Enjoy Outstanding Amenities Including a Gym, Sauna, Indoor pool, Sun Deck, BBQs, Games/Rec Room, Library, Night Security, Laundry and Ample Visitor Parking! Parking And Storage are Conveniently Located close to Entrances! This Well-Managed Building Boasts a Healthy Reserve Fund. Direct Private Gate Access to Glencairn Subway Station. Minutes to the Upcoming Eglinton Crosstown LRT, Allen Road, Hwy 401, Yorkdale Mall, and More! Short Walk to Grocery Stores, Kay Gardner Beltline Park, Walking Trails, Banks, and Places of Worship. A Standout Building Featured in the Toronto Star in 2024! Don't Miss Out! (id:59911)
Right At Home Realty











