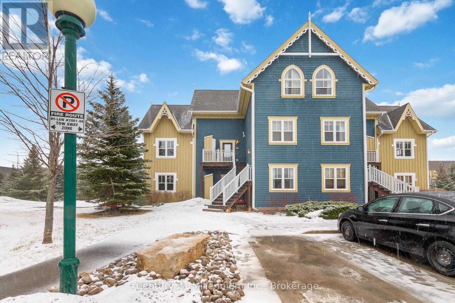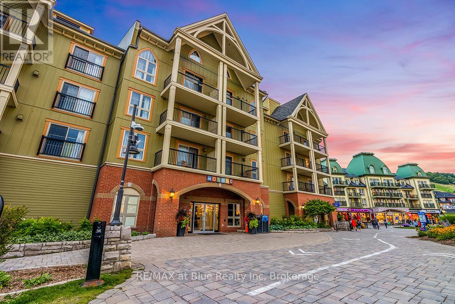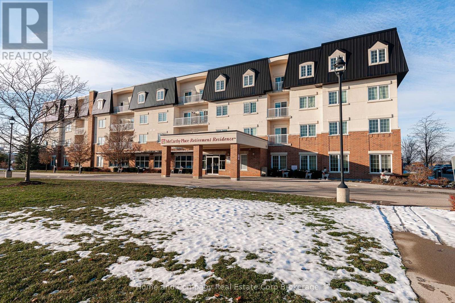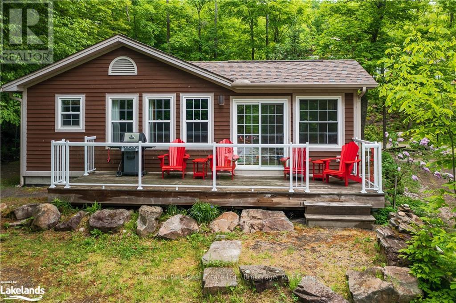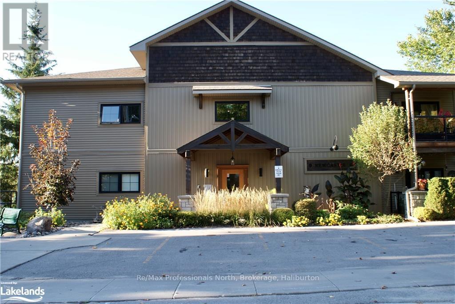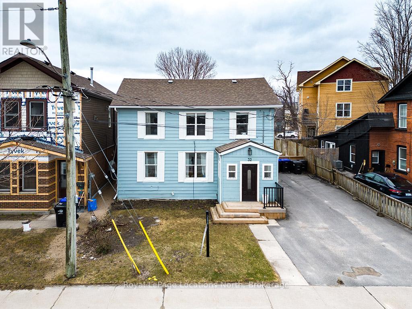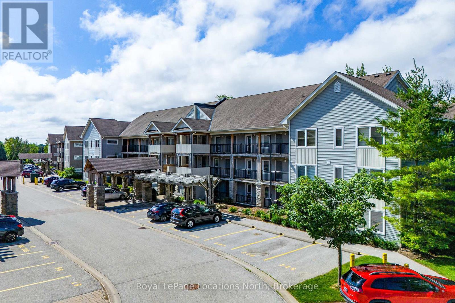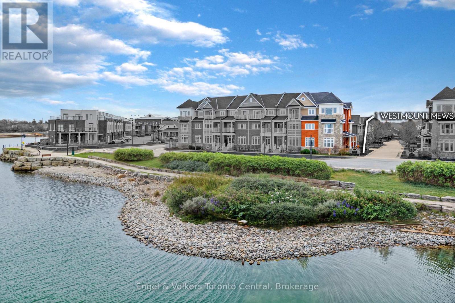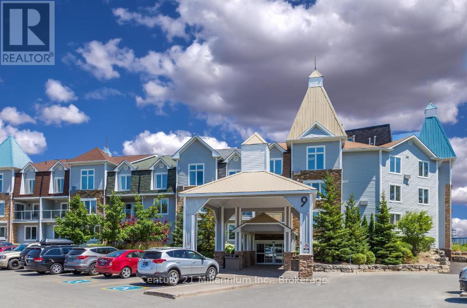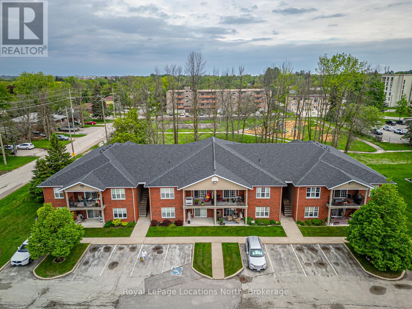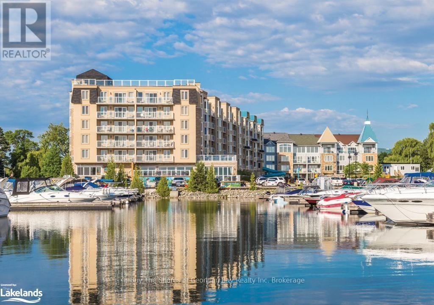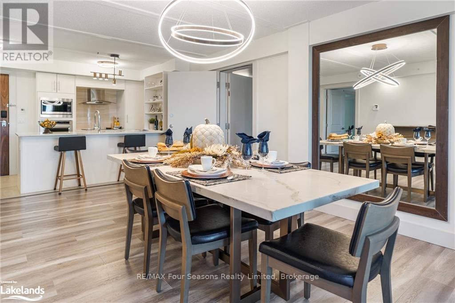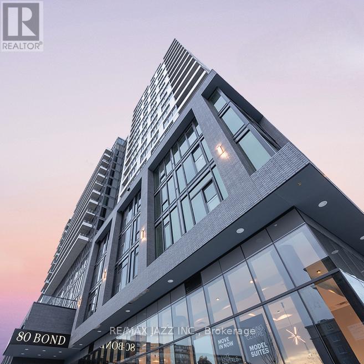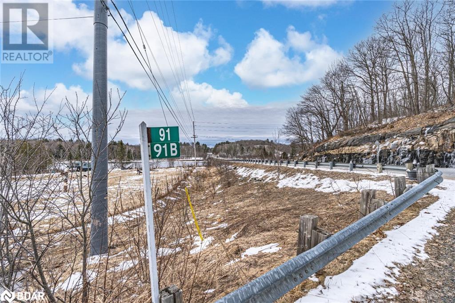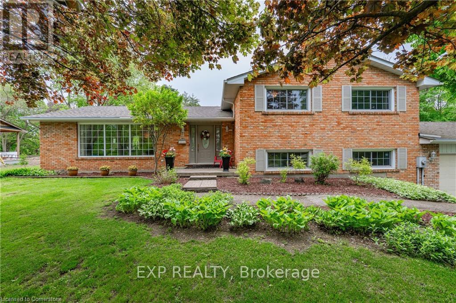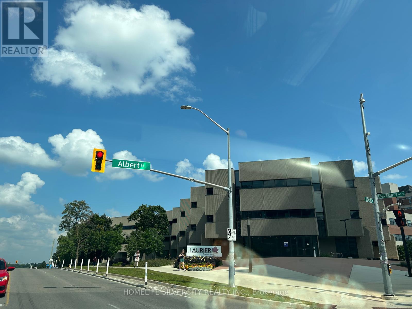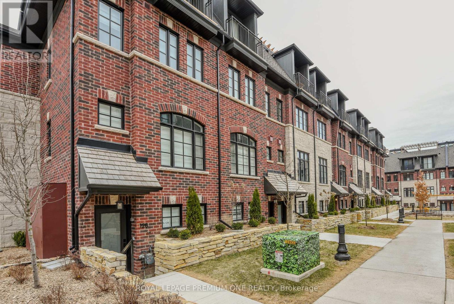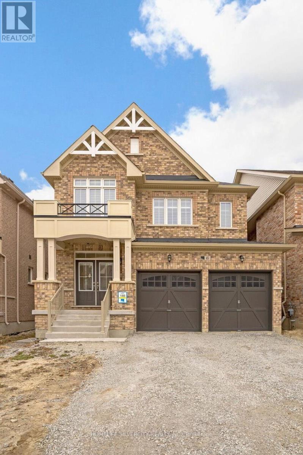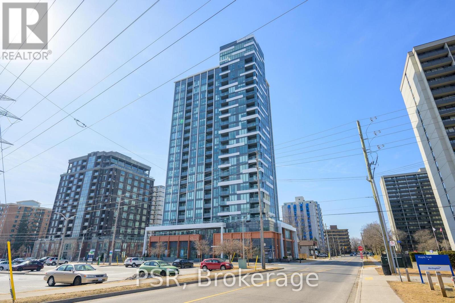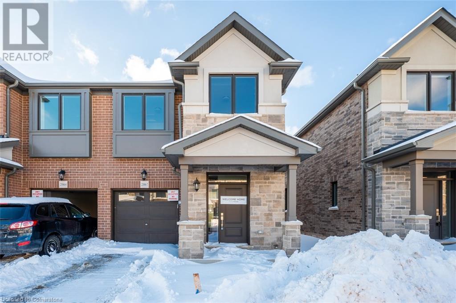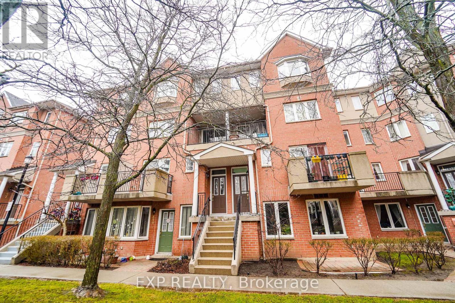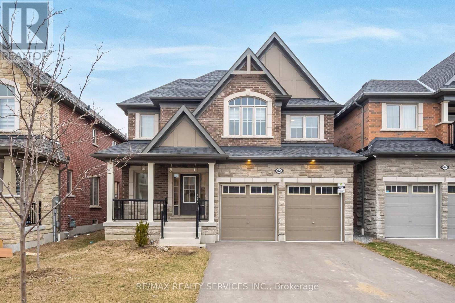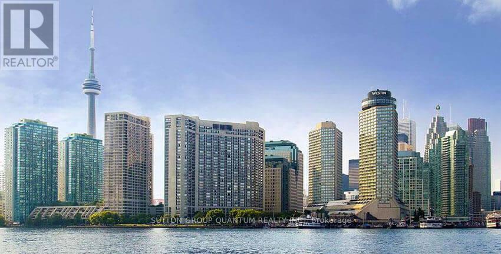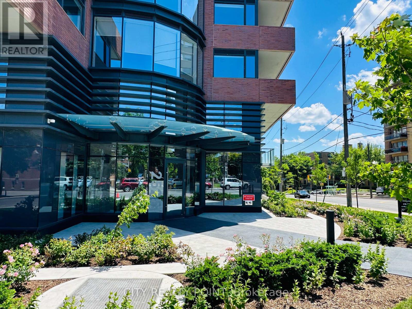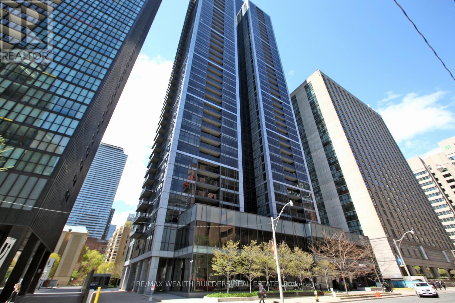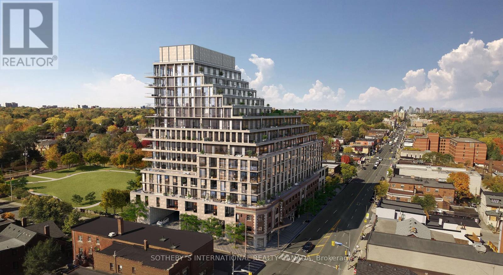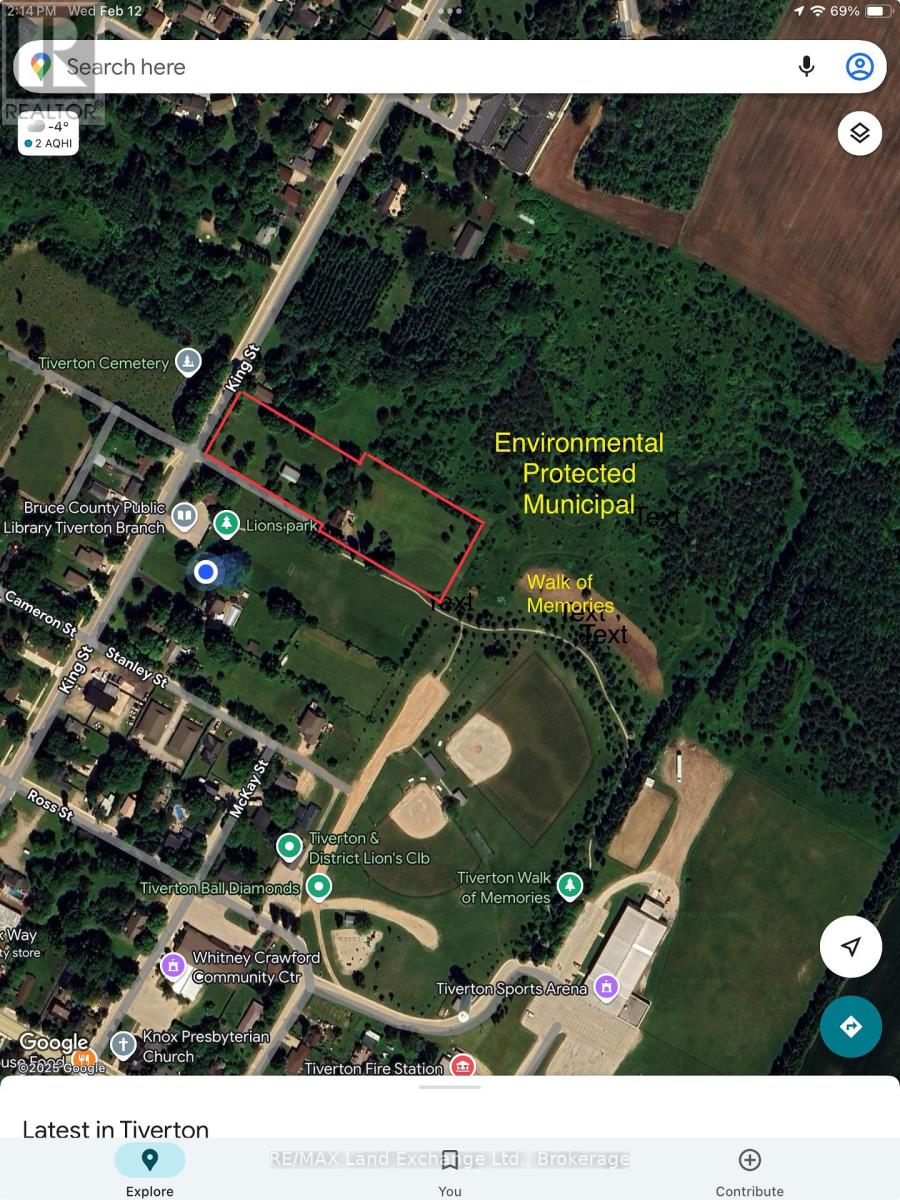142 - 171 Snowbridge Way
Blue Mountains, Ontario
Own a piece of Blue Mountain paradise! This fully furnished, 2-bedroom, 2-bathroom townhome in the prestigious historic Snowbridge community is zoned for short-term rentals, offering excellent income potential. Enjoy a cozy living area with a fireplace and pull-out couch (comfortably sleeps 6), perfect for relaxing after a day on the slopes. The well-appointed kitchen features stainless steel appliances. Step outside and you're just steps away from the seasonal outdoor pool. A convenient shuttle provides easy access to the skiing action and the vibrant Village at Blue with its restaurants and shops. Use this luxurious townhome for your own vacation or capitalize on its rental potential to offset operating expenses. Ideal for investors and families alike. Fees: 0.5% Blue Mountain Village Association entry (calculated on purchase price), $998/year Snowbridge Resident's Association for pool maintenance, $350/year BMVA. HST may apply (can be deferred with an HST number). (id:59911)
Century 21 Millennium Inc.
332 - 190 Jozo Weider Boulevard
Blue Mountains, Ontario
MOSAIC AT BLUE ONE-BEDROOM WITH MOUNTAIN AND POOL VIEW - Located in the central pedestrian Village inspired by European design, Ontario's largest family, 4 seasons resort only 2+ hours from the GTA. The resort offers year round activities for all ages. Steps to the ski hills, Millpond, trails, grocery, shops, stores, restaurants, bars, spa, golfing, mountain biking, conference center. Minutes to private beach, Scenic Cave & short drive to the town, Georgian Bay & the largest freshwater Wasaga Beach. Fully furnished one bedroom 578 Sq Ft suite with AMAZING OVERSIZED balcony overlooking gorgeous courtyard, swimming pool and mountain. Suite is currently participating in Blue Mountain Resort's well managed rental program generating income to help offset operating expenses while not in use. Enjoy max 10 nights/month for personal use. The suite is completely turn-key with fireplace, one bedroom, pull-out sofa bed in living room, dining area and a kitchenette, sleep up to 4 comfortably. Ensuite storage, ski locker & heated underground parking for homeowner's exclusive use. 100% ownership, not a timeshare property. HST may be applicable or deferred by obtaining a HST number as registrant to enroll into Blue Mountain Resort Rental Program. 2% Village Association Entry Fee of purchase price is due on closing & approx. of $1.08/Sq Ft applied to annual VA fees paying quarterly. **** EXTRAS **** Amazing amenities including direct access from lobby to Sunset Grill, year round heated swimming pool & lap pool, hot tub, sauna, fitness center, owner lounge, bike room & kid's game room. (id:59911)
RE/MAX At Blue Realty Inc
334 - 200 Mccarthy Road
Stratford, Ontario
A unique retirement living opportunity. Here is a practical way to keep your equity working for you while keeping monthly cost of assisted living in line. McCarthy Place Retirement Residence offers independent customizable care services, allowing you to tailor fit your lifestyle. Offering comfortable, safe and gracious retirement living in a hotel-like setting with all the comfort of home. This efficient 514 sq ft. light filled, one bedroom condo unit is a rare offering as one of a few units in this complex that are individually owned. The unit features a functional kitchen, accessible bath, ample storage and in suite laundry. Enjoy endless sunsets and watching thunderstorms roll in from your west facing balcony. Residents enjoy the benefits of, and must opt into, the basic monthly care package that includes 24-hour access to emergency response services, access to social, recreational and cultural programs, use of amenities and 8 meals per month. A full menu of additional services can also be added. This unit comes with an assigned parking spot and locker in storage room. If you are currently exploring retirement living options and have equity in your current property, this could be the best of both worlds, with the ownership of your unit yet the supportive care for your active senior lifestyle. (id:59911)
Home And Company Real Estate Corp Brokerage
116-2 - 1052 Rat Bay Road
Lake Of Bays, Ontario
Blue Water Acres fractional ownership resort has almost 50 acres of Muskoka paradise and 300 feet of south-facing frontage on Lake of Bays. This is not a time share although some think it is similar. You do actually own 1/10 of the cottage. 116 Algonquin Cottage is a 2 bedroom cottage and is located next to a beautiful woodlot on the west side with lots of privacy. There are no cottages in front of 116 Algonquin which means it has a lovely view and provides easy access to the beach and lake. The Muskoka Room in 116 Algonquin is fully insulated for year round comfort. Ownership includes a share in the entire complex. This gives you the right to use the cottage Interval that you buy for one core summer week plus 4 more floating weeks each year in the other seasons for a total of 5 weeks per year. Facilities include an indoor swimming pool, whirlpool, sauna, games room, fitness room, activity centre, gorgeous sandy beach with shallow water ideal for kids, great swimming, kayaks, canoes, paddleboats, skating rink, tennis court, playground, and walking trails. You can moor your boat for your weeks during boating season. Check-in is on Sundays at 4 p.m. ANNUAL maintenance fee PER OWNER in 2025 for 116 Algonquin cottage is $5026 + HST. Core week 2 for this cottage starts on Sunday June 29, 2025 and the other weeks in 2025 start on March 2, June 8, October 26 and December 21/25 . There is laundry in the Algonquin cottage. No HST on resales. All cottages are PET-FREE and Smoke-free. Ask for details about fractional ownerships and what the annual maintenance fee covers. Deposit weeks you don't use in Interval International or rent them out to help cover the maintenance fees. (id:59911)
Chestnut Park Real Estate
103 - 9 Newcastle Street
Minden Hills, Ontario
Welcome to your carefree condo lifestyle in the heart of Minden Village at 'The Newcastle'. This spacious corner suite is filled with sunlight and the glass rail balcony brings the outdoors in. The open concept floor plan features 2 bedrooms, 2 bathrooms and in-suite laundry. The primary bedroom boasts an ensuite and walk-in closet. The galley kitchen includes a pantry and comes complete with appliances. This suite features plenty of storage space, air-conditioning, plus a locker and underground parking are included. Conveniently located within walking distance to Minden's amenities, shopping, restaurants, the Farmer's Market, and the Riverwalk Trails. Beautifully landscaped front gardens enhance the charm of this opportunity. Book your tour today! (id:59911)
RE/MAX Professionals North
2 - 32 St Paul Street
Collingwood, Ontario
Unit 2 - Annual rental in prime Downtown Collingwood location. Available as a monthly (April and May), and annually beginning Sept 1st. Fully furnished. Discover this beautifully renovated 2 bed, 1 bath unit in the heart of downtown Collingwood. This rental offers modern comforts, including in-suite laundry in the bathroom and a heat pump with air conditioning. Good sized kitchen, living room and bonus space.Enjoy the privacy of a fenced-in backyard, perfect for relaxing or entertaining. This unit is part of a well-maintained triplex. Parking for one vehicle is included.This is an annual rental, and applicants must provide proof of employment, a credit check, rental references, and first and last months rent.Don't miss out on this fantastic opportunity to live walking distance from downtown Collingwood's shops, restaurants and the wonderful Georgian Bay. (id:59911)
Royal LePage Locations North
202 - 4 Brandy Lane Drive
Collingwood, Ontario
Imagine sitting on your private balcony, facing the forest and sipping your morning coffee. This fabulous, move-in ready, 2 bed/2 bath condo unit backs on to trees and the Georgian Trail! Unique 3-storey building with open air hallways and an elevator in the middle for the ultimate in convenience. This unit features an open concept kitchen with granite counters, stainless steel appliances and a breakfast bar that overlooks the dining/living room with cozy gas fireplace and french doors leading out to a serene and private balcony overlooking the trees, with the trail just beyond. Carpet-free unit, with a good-sized primary bedroom with 4-piece ensuite, plus a second bedroom and 3 piece main bath with oversized walk-in shower. This unit is in excellent condition, as it has been used as a vacation home. The laundry room has convenient extra storage space and just outside the front door is an exclusive-use locker with room for bikes, skis and all your toys! An outdoor, year-round, salt-water pool plus a clubhouse provide opportunity to socialize and/or relax! One exclusive parking spot included plus visitor parking. All of this is just minutes away from all Collingwood and The Blue Mountains have to offer - skiing, swimming in the Bay, golfing, hiking, shopping (quick walk to the Cranberry Mews shops and restaurants) and so much more! This unit backs on to protected forest and The Georgian Trail, so you'll be just steps away from access to all this recreational paradise has to offer! Come experience true Collingwood Living! (id:59911)
Royal LePage Locations North
7 - 1 Westmount Mews
Collingwood, Ontario
Experience the epitome of waterfront luxury with this highly sought-after Cumberland model, part of the prestigious Mackinaw Townhome Collection in the Shipyards Development.Spanning three above-grade levels plus a finished lower level. This exquisite residence offers a private in-home elevator, an exercise room, and direct access to a spacious two-car garage. Designed with sophistication in mind. The expansive view from the 3rd floor lounge and office over the waterfront, harbour, yacht clubs & ski hills is simply stunning. The professionally designed kitchen seamlessly integrates with the spacious family room, where a cozy gas fireplace creates an inviting atmosphere. Step outside to your sun-drenched south-facing patio, an ideal space for both entertaining and peaceful relaxation.Situated in the heart of Collingwood, you're just steps from vibrant shops, acclaimed restaurants, and essential services. Enjoy a stroll around the harbour, marinas and yacht club. A true four-season retreat in one of the area's most coveted locations. (id:59911)
Engel & Volkers Toronto Central
4109-41 - 9 Harbour Street E
Collingwood, Ontario
3 WEEK FRACTIONAL OWNERSHIP AT Collingwood's only waterfront resort. Located on the 4th floor of Living Water Resort, this unit offers amazing views of the bay. With lock off feature, this 2 bed/2 bath/2 kitchen unit can be transformed into a bachelor & 1 bedroom apartment. Bachelor suite has 2 queen beds & a kitchenette. The 1 bedroom unit offers living room w/pull out sofa, electric fireplace, full kitchen w/dishwasher, fridge, stove, microwave, washer/dryer, large main bedroom w/king size bed, & 4pc bathroom with a beautiful glass wall shower. Both units have walk outs to private balconies overlooking Georgian Bay. Prime Time available weeks are #9, 10 & 18 (1st & 2nd week of March & 1st week of May). Flexible ownership allows use of weeks as scheduled, or exchanged locally, or traded internationally! Not able to book your stay? You can add your unit to a rental pool & make an income. Owners can either rent the 2 units or rent 1 & use the other. Fully furnished units are maintained by the resort. Amenities include access to pool area, rooftop patio & track, gym, restaurant, spa & much more! Close to Blue Mountain, Wasaga Beach, local trails, beaches, restaurants & shopping. Very motivated seller. This is a Fractional ownership property, not a time share, therefore Owners are on title. (id:59911)
Century 21 Millennium Inc.
203 - 435 Walnut Street S
Collingwood, Ontario
Welcome to the hidden gem of Walnut Woods. This well maintained condo is located in a prime Collingwood area close to schools, trails and park. This freshly painted well-maintained upper unit has a private patio that overlooks greenery and Walnut park. A bright open-concept kitchen and living space connected to a spacious bedroom with a 4-piece ensuite creates a charming and warm atmosphere. The cost effective luxury of radiant In-Floor heating for the winter. Don't lift a finger for landscaping or snow removal because its covered in the very reasonable condo fees. Shingles replaced (2022). (id:59911)
Royal LePage Locations North
5202-5204 - 9 Harbour Street E
Collingwood, Ontario
Welcome to Living Water Resort & Spa in the beautiful town of Collingwood. Steps from Georgian Bay & minutes away for golf and trails. Blue Mountain Ski Resort & amenities is a short drive. This is fractional ownership of a 2 bedroom, 2 bathroom condo (sleeps 8) on Georgian Bay. The main suite contains a kitchen, dining, and living room area with a pull out couch, a primary king bedroom and attached ensuite. The second suite has 2 queen beds, a bathroom, and a kitchenette. You can rent one room while you stay or rent the full condo. Play a round of golf, relax at the spa, enjoy fine cuisine by Lakeside Restaurant-Grill, hike, or shop downtown. As a fractional homeowner at Living Water Resort & Spa, you can access these services year-round & take advantage of discounted rates. Enjoy weeks 7 & 8 (Family Day Weekend) & week 17 (first week of May), switch weeks with another owner or use your weeks with Interval International. Book your showing to see this unit today! (id:59911)
RE/MAX Four Seasons Realty Limited
6201-03 - 9 Harbour Street E
Collingwood, Ontario
Invest in an ownership share of Phase 2 of LIVING WATER RESORT AND SPA on the shores of Georgian Bay in the beautiful town of Collingwood. NOTE: this is a FRACTIONAL OWNERSHIP - not a time share. \r\nThis offering includes use during weeks 1 & 2 in the first two weeks of January - perfect for skiers; and week 14 in April. There are options allowing for up to 6 weeks of use, rental of all or some of the weeks, and /or use of other affiliated international resorts. Unit 6201 includes a full bathroom, well-appointed kitchenette, and a large bedroom area with 2 queen sized beds and a seating area, plus a large balcony. Unit 6203 has a full kitchen, dining area and living room with a bay window, fireplace and another balcony. The luxurious bathroom has a large walk-in shower, adjoining a huge bedroom with king-sized bed. The in-suite laundry makes this a home away from home. Use both units or lock the adjoining doors and rent out the one you are not using. Views of the marina and the ski hills from each balcony. Owners have use of the facilities and owners discounts at the resort all year round! Amenities include a large indoor pool, hot tub, spa (with specialized aqua treatments), exercise gym, fitness classes as well as the waterfront and golf club restaurants, roof top deck, and golf course. Minutes to the ski hills, the Village at Blue Mountain and downtown Collingwood. (id:59911)
Buy The Shores Of Georgian Bay Realty Inc.
6415-6417 - 9 Harbour Street
Collingwood, Ontario
Welcome to Living Water Resort & Spa! Your incredible Collingwood getaway. You could own a fraction of this unit, spend three amazing weeks at Living Water Resort & Spa right on the shores of Georgian Bay in Collingwood. With this fractional ownership, you can use all three weeks yourself (weeks 20 - May Long Weekend, 51 & 52 - Christmas & New Years), rent it for income or trade the weeks to use at other affiliated resorts internationally through Interval International. They are adjoining 6th floor mountain facing units that sleep 8 and are part of the 4th phase. The main unit has a large primary bedroom with king size bed, the living room has a pull out sofa. The suite has a full kitchen, dining and living room with walkout to the balcony. The other unit has 2 queen beds, kitchenette and a full bath. Both units have walk outs to private balconies. Units are fully furnished and maintained by the resort. This is Fractional Ownership not time share. Living Water Resort & Spa includes access to pool area, rooftop patio & track, gym, restaurant, spa and much more! Call today for more details. (id:59911)
RE/MAX Four Seasons Realty Limited
34 South Maloney Street
Marmora And Lake, Ontario
Immediate Possession- Ready for your quick closing! This 2+1 Bedroom home features a large living room, bright kitchen and open concept dining room, gleaming hardwood floors, an office, 4 season sun-room overlooking lush, private back yard and forest, and large garden shed. A 2 car finished garage has a secure inside entrance, laundry facility, new HVAC system, central air and gas furnace for year-round comfort. Roof is less than 10 Yrs old. One walk through this home and you will appreciate the pride of ownership. Within walking distance to shopping, downtown parks, library, arena and schools. (id:59911)
Royal LePage Proalliance Realty
1404 - 80 Bond Street E
Oshawa, Ontario
Meet the New Bond. 80 Bond is a new luxury accessible building in downtown Oshawa. Unit 1404 is an incredibly finished Two Bedroom space with South/East Exposure and W/O to Balcony, Open Concept, Great Space. Your suite will have it all: smart floor-to-ceiling windows, individually controlled HVAC system, hi-speed internet ($50 per month), stainless steel appliances (including dishwasher and microwave), in-suite washer and dryer, 9 feet ceiling, 24-hour security, underground parking ($150 per month), lockers ($60 per month), and onsite Property Management Team. Amenities include Gym with showers, Party Room, Terrace, Dog Wash and Business center. Pet friendly. 80 Bond features a spacious double height lobby enclosed in glass offering that creates an impressive entrance with security desk and ample seating, as well as a lobby lounge separated by a double-sided fireplace that is ideal for informal gatherings and a great place to hang out with your favourite book. Do it all in 80 Bonds 3,100 sq.ft. ground floor Gym featuring state-of-the-art facilities and equipment, an expansive mirror wall, fantastic street view, televisions to keep you entertained and more. Events big or small fit in nicely in this beautiful double height space featuring a double-sided fireplace, kitchen/bar area and plenty of room for all your friends and family. The Lounge is also a great place to enjoy a little quiet time while cozying up to the fireplace. Just off the Lounge & Party Room, laze in the sun, take in the view or fire up the bbq and cook up a meal on the 5th floor Terrace, a great place to entertain or relax solo or with friends; plenty of room, lots of seating options and 2 bbqs for convenience. And if Fido needs a bath! Conveniently located on the ground floor near the buildings secondary entrance, you can quickly clean up the pup before those muddy paws get anywhere near your front door. (Photos may not be of exact unit) (id:59911)
RE/MAX Jazz Inc.
91b Highway 124
Mcdougall, Ontario
RARE 1.74 ACRE WATERFRONT LOT WITH 361 FT OF SHORELINE & ACCESS TO MOUNTAIN BASIN & MILL LAKE! An exceptional opportunity to own 1.74 acres of pristine Muskoka waterfront with an impressive 361 feet of shoreline along the scenic Mountain Basin and Mill Lake waterway. This rare lot offers direct access to a peaceful network of connected lakes, ideal for canoeing, kayaking, or simply enjoying the view from your own shoreline. The gently sloping terrain leads right to the water’s edge, making it easy to step into nature and savour the surroundings. Natural Muskoka stone accents add rugged character and highlight the beauty of the landscape. The lot is partially cleared, offering open space while being framed by forest for a picturesque setting. Located just minutes from sandy beaches, local parks, McDougall Public School, and Highway 400 access, and under 10 minutes to Parry Sound for shopping, dining, golf, and everyday essentials. Don't miss this rare chance to immerse yourself in the beauty of Muskoka waterfront living with adventure and amenities at your fingertips! (id:59911)
RE/MAX Hallmark Peggy Hill Group Realty Brokerage
218 Ingleside Place Unit# Upper
Kitchener, Ontario
Immaculate! Semi Detached-Raised Bungalow with 3 Spacious Bedrooms, Available For Lease (Basement Not Included). Located On Private Cul-De-Sac, Close To All Amenities & Steps Away From Fenwick Green Park. This Home Offers Lots Of Upgrades And Renovations W/ Engineered Hardwood & Polished Porcelain Floors, Grand Entrance W/ High Ceilings At Main Floor, Quartz Countertop Kitchen Has Centre Islands and S/S Appliances. Separate Laundry for Upper and Basement unit. Utilities will be shared 75% (Upper)-25% (Basement) (id:59911)
Sutton Group Realty Experts Inc
11 Norma Crescent
Hamilton, Ontario
Welcome to 11 Norma Crescent, a beautifully updated 4+1 bedroom, 4 bathroom all-brick home offering over 3,500 sq ft of living space in one of Ancaster’s most sought-after neighbourhoods. Situated on a pool-sized lot backing onto protected greenspace (heritage designation 2023), this home offers rare privacy with tranquil, tree-lined views—right behind Ancaster High School and the Aquatic Centre, and just a short walk to both public and Catholic elementary schools. Step inside to a spacious and well-maintained interior featuring a bright, open layout with stylish finishes throughout. The heart of the home is the updated eat-in kitchen, complete with quartz countertops, stainless steel appliances, a breakfast bar peninsula, and French doors that open to the backyard. The cozy sunken family room includes a gas fireplace and custom built-ins, ideal for relaxing evenings. A formal living/dining area, a 2-piece powder room, and a mudroom with laundry complete the main level. Upstairs, the generous primary suite includes a beautifully renovated ensuite with double vanity and oversized walk-in shower. Three additional bedrooms, a 4-piece main bath, and an office/den nook offer space and flexibility for families or working from home. The finished basement (2021) has in-law suite potential with a separate entrance from the garage, a bedroom, stylish 3-piece bath, rec room, gym, and cold room. Enjoy outdoor living in the fully fenced backyard featuring a hot tub (2022, upgraded electrical), exposed concrete patio (2022), and plenty of space for kids or a future pool. Major updates include a 30-year shingled roof, vinyl siding, eavestroughs, fascia, soffits, LeafGuard gutter guards, and custom zebra blinds with blackout shades in all upper bedrooms—all completed in 2023–2024. This is a rare opportunity to own a spacious, move-in-ready home in a prime Ancaster location! (id:59911)
Royal LePage Burloak Real Estate Services
395 Elgin Street
Kincardine, Ontario
For more information, please click Brochure button. Walk to the Beach & Downtown. This is a fantastic opportunity to build your potential dream home, cottage, or investment property in a highly desirable neighborhood. Situated within walking distance of the beach, marina, and downtown core, this spacious lot offers both convenience and charm. With a 49.5 ft frontage and a depth of 220.41 ft, there is plenty of space to create your ideal living space, with room for a separate shop or secondary dwelling if desired. Zoned R1 Residential, the property comes with sanitary sewer and municipal water available at the lot line, making it ready for development. The lot is flat and vacant, providing a seamless building process with no existing structures to remove. Additionally, the location is close to schools and the hospital, making it a great choice for families or those looking for a well-connected community. Beautiful beach access at the end of Albert Street and Kincardine Ave. (id:59911)
Easy List Realty Ltd.
72 Brookland Drive
Brampton, Ontario
Welcome To 72 Brookland Dr Located On A 50' *120' on A Ravine Lot, In A Well-Established Neighbourhood Walking Distance To The Bramalea City Centre,fully Renovated Detached Bungalow.Gorgeous Open Concept Kitchen With Quartz Countertop & Stainless-Steel Appliances. Master W/Ensuite Bath. Separate Entrance To 2 Bedroom 2 Washroom Basement. Walkout To Your Private Back Yard .Extremely Tasteful & Immaculate Home! full size Driveway. Excellent Location Minutes Away From Hwy410 And Bramalea City Centre, Bramalea Go Transit, Restaurants, Movie Theatre, Cafes And Schools.Don't miss this Opportunity.Must see. (id:59911)
Homelife Silvercity Realty Inc.
1102 - 736 Spadina Avenue
Toronto, Ontario
Experience urban living at its finest with this beautifully renovated one-bedroom plus den condo, available for lease at prime Spadina and Bloor. Nestled between The Annex and Yorkville, this unit is just steps away from U of T, and Torontos best museums.This bright and spacious unit features a gorgeously renovated bathroom with a walk-in shower, enhancing the overall luxury and comfort. Custom built-ins throughout provide elegant, functional storage solutions that maximize the living space.Included in the lease is one underground parking spot equipped with an EV charger, adding convenience for eco-conscious drivers. The building is impeccably managed and offers 24/7 concierge service, ensuring safety and a high standard of living.One of the standout features of this property is the rooftop terrace, which offers a spectacular vantage point and BBQ's for summertime entertaining.Situated right next to the JCC, residents have easy access to a range of activities and facilities. Additionally, this condo is conveniently located steps from the subway, making commuting across the city effortless. **EXTRAS** 24/7 Concierge, Party Room, Gym, Billiard room, Theatre room, rooftop terrace w/BBQ's (id:59911)
RE/MAX Hallmark Realty Ltd.
C231 - 330 Phillip Street
Waterloo, Ontario
Welcome to ICON 330, one of Waterloos most sought-after student housing developments! Whether you're an investor or a parent looking for a smart way to support your student, this unit offers exceptional rental potential. Here are the top 5 reasons this unit is the ultimate investment: 1.UNBEATABLE LOCATION: Walk to both University of Waterloo and Laurier! A short bus ride gets you to Conestoga Mall, The Boardwalk, Costco, TNT Supermarket and other key amenities. Better yet, enjoy the many storefront shops and restaurants at the bottom of the building. Everything a tenant needs is right at their doorstep. 2. HIGH RENTAL DEMAND: Situated between two major universities, this area has constant rental demand. 3. STYLISH FEATURES AND LAYOUT: The unit boasts two full bathrooms, large bright windows, in-suite laundry, and free WiFi. 4. TURNKEY - Save time and money this unit comes with TV, couch, dining table, bar stools, desks, and more. Just bring your tenants! Its a seamless, turnkey investment. 5. RESORT STYLE AMENITIES: Enjoy access to an expansive fitness center, full basketball court, games room, media room, multiple study spaces, rooftop patio, and bike storage. You'll be hard pressed to find amenities like this with an 8th floor view! Controlled 24/7 access with individual fobs ensures safety and peace of mind. Whether you're expanding your portfolio or securing housing for your university student, ICON 330 checks all the boxes. Book your private showing today and see why this is one of Waterloo's smartest investments! (id:59911)
Shaw Realty Group Inc.
11 Coachman Crescent
Hamilton, Ontario
Welcome to 11 Coachman Crescent, a beautiful (& hard to come by) 4 bed, 3 bath home perfectly situated on a serene 1/2-acre lot, nestled in the sought after Wildan Estates community! Offering over 2,900 sq/ft of finished living space, this home offers everything you need & more with every room filled with natural light from the large windows throughout! Step inside to your bright & airy foyer, an oversized living room with plenty of room for entertaining, a large dining room & a beautiful eat-in kitchen equipped with SS appliances. Upstairs youll find a large primary bedroom overlooking your beautiful, mature backyard oasis, complete with a small deck, a perfect setting for sipping your morning coffee. Inside the primary, youll also find a dressing area & 3-pc ensuite. In addition, there are 3 more generous sized bedrooms & a 4-pc bath. The lower level offers a large rec room, family room, 2-pc bath & laundry with walk-up access to the backyard - plus a huge crawl space for storage! As you step into your backyard oasis youll find a huge deck for entertaining, your own fire pit & tons of green space to enjoy. This home has been owned by the same family for over 20 years, & has been immaculately cared for. Come enjoy the perfect blend of rural & suburban living - where neighbours become friends! (id:59911)
Exp Realty
3003 - 150 Park Street W
Windsor, Ontario
This Luxurious 30th-Floor Penthouse At Victoria Park Place Offers 1268 Sq Ft Of Stylish Living Space With Breathtaking River Views And The Detroit Skyline. It Has An Open-Concept Layout That Includes A Spacious Living Room, Modern Kitchen, Dining Area, Two Large Bedrooms, And 2 Washrooms. The Building Offers Modern Amenities, Including An Indoor Pool, Gym, Sauna, Hot Tub, 24-Hour Security, Underground Parking, And Storage. Conveniently Located Near The Riverfront, Casino, Shops, Restaurants, And Educational Institutions Like St. Clair College And The University Of Windsor. Don't Miss The Chance To Own This Exceptional Property. (id:59911)
Homelife/future Realty Inc.
502 - 250 Albert Street E
Waterloo, Ontario
Opportunity awaits in this 1 bed, 1 bath unit in the highly sought after Sage Platinum I. Centrally located in Waterloo's University district, its steps from WLU and minutes from UW LRT and all public transit is at your door step. Enjoy life to its fullest with all amenities, restaurants, shopping and nightlife within walking distance. The unit is well laid out and bright. Modern finishes and a neutral colour scheme mean it's move in ready. Gorgeous stainless steel appliances and in suite laundry ensure ease in your daily tasks. A built in stainless steel appliances and in suite laundry ensure ease in your daily tasks. A built in desk area makes this perfect for students or young professionals. The bedroom is spacious and relaxing. Enjoy summer on the buildings rooftop patio. Don't miss your chance to own this beautiful condo and enjoy hassle-free living. Worry -free property management available upon request for investor. (id:59911)
Homelife Silvercity Realty Inc.
3405 - 70 Annie Craig Drive
Toronto, Ontario
This stunning, fully furnished 2-bedroom condo at Vita on the Lake offers luxurious waterfront living with breathtaking lake and city views. The spacious,1000 sqf open-concept layout features floor-to-ceiling windows, a modern kitchen with quartz countertops, a wine fridge, and sleek stainless steel appliances. The large balcony is perfect for enjoying morning coffee while overlooking Lake Ontario and the city skyline. The building boasts top-notch amenities including an outdoor pool, fitness center, yoga studio, party room, billiards, sauna, and BBQ area. Conveniently located near Humber Bay, the waterfront, transit, shops, and restaurants, it offers easy access to downtown Toronto and the airport. This property blends sophistication, comfort, and convenience. Perfect for those seeking a blend of nature, excitement, and urban living. There is an option to lease without the furniture (id:59911)
Royal LePage Signature Realty
37 Arkwright Drive
Brampton, Ontario
Pride of Ownership!! Well Kept Detached 3 + 2 Bedrooms - (4th Bedroom was converted to Large Family Room; Builder's Floor Plan) Huge Front Porch to Double Door Entry. Open Concept Layout! Living & Dining Rooms Flow to an Upgraded Kitchen with Granite Counters, Side By Side Freezer & Fridge, Breakfast Area with Walkout to Landscaped Backyard. 2nd Level Features Family Room, Primary Bedroom w/ 4pc Ensuite Bath & His & Hers Closets. Second Floor Laundry w/ Storage Space. All Bedrooms are Generously Sized. Laminate & Hardwood Flooring Throughout. Bright & Spacious 2 Bedroom Lower Level Unit, Larger Windows, Living & Dining Room & Kitchen Combined - Open Concept. Separate Entrance. No Sidewalk!! All Amenities in Area, Groceries, Restaurants, Community Centre, Schools, Parks, Easy Highway Access & Local Public Transit, Mount Pleasant Go Station. (id:59911)
RE/MAX Escarpment Realty Inc.
49 St. Regis Crescent
Toronto, Ontario
Prime 2,700 Sq. Ft. Retail / Office (40%) Industrial (60%) With 1 Drive In Door Accessible From Private Fenced Yard At Rear. Note: No Automotive. Food Or Recreational Uses Permitted (id:59911)
Royal LePage Security Real Estate
128 - 35 Lunar Cres Road
Mississauga, Ontario
*Now offering for a limited time only - 1 month free rent on a 1 year lease. Brand new END UNIT Luxury Townhome at Dunpar's newest Development located in the heart of Streetsville, Mississauga. Steps from Shopping, Dining, Entertainment. All SS Appliances including Undermount Kitchen Sink. 9.6 Ft. Smooth Ceilings, Frameless Glass Shower Enclosure and deep Soaker Tub in Ensuite. 360 Sq. Ft. Rooftop overlooks City and comes with Water and Gas Line for BBQ with Pergola and is Water-Pressure Treated. Included are SS Kitchen appliances. Upgrades include: Fireplace with Stone surround and Hardwood on Main Floor. (id:59911)
Royal LePage Premium One Realty
65 Royal Fern Crescent
Caledon, Ontario
Absolutely Show Stopper , Step into your Dream Home in the highly demanding neighbourhood of South Field Village of Caledon - this beautiful detached house is truly one of a kind with meticulously cleaned and Premium upgrades throughout*9 Foot ceilings and trendy 2025 light coloured Hardwood Floors on the main level and upstairs hallway make this home feels fresh, super bright and modern, * Legal Finished Basement with Separate Entrance is fully rented adding an excellent investment opportunity or an extra Living Space, *California shutters throughout, A/C , Child safe street with no side walk ideal for families. * Living space with Ample natural Light Flooding every room to set the mood, This home looks like a Model Home with every Details. Don't wait , schedule you private viewing today and experience this beauty. (id:59911)
Homelife Silvercity Realty Inc.
Bsmt - 61 Lyndbrook Crescent
Brampton, Ontario
Beautiful, Sun-Filled Legal Basement Apartment Prime Location! This bright, open-concept basement apartment features a separate side entrance and is ideal for a family, young professionals, students, or new immigrants. Located in a highly sought-after neighborhood near Hwy 50 & 427, you're just minutes from public transit, shopping centers, Costco, parks, temples, libraries, rec centers, and top-rated French and public schools. - Legal unit - Open-concept layout with lots of natural light - Fridge & stove included - Private washer & dryer - 2 exclusive parking spots - Tenant pays 30% of utilities. Includes fridge, stove, private in-unit washer and dryer, and a separate side entrance for added privacy. This is a clean, well-maintained space perfect for those looking for comfort and convenience in a great community. (id:59911)
Homelife/miracle Realty Ltd
1801 - 500 Brock Avenue
Burlington, Ontario
Welcome to this charming 1-bedroom, 1-bathroom condo, offering 640 sq. ft. of beautifully designed living space with breathtaking views of Lake Ontario. Located in a highly desirable area, this condo is just a short drive from downtown Burlington, popular shopping malls, and major highways, providing unmatched convenience for both work and play. Step inside to discover an open-concept layout with a bright and airy living room that leads to a private balcony, perfect for enjoying serene lake views. The kitchen is well-appointed with modern finishes, while the spacious bedroom offers ample closet space, and the bathroom is clean and contemporary. The building itself is packed with amenities to enhance your lifestyle, including a fully-equipped gym, security services, a BBQ area, and a large party room for entertaining guests. The terrace offers a stunning panoramic view of the lake, making it the ideal spot to relax or host gatherings. This condo is a perfect blend of comfort, style, and convenience, offering an exceptional living experience in a prime location. Don't miss the opportunity to call this stunning condo your new home! (id:59911)
Psr
119 - 1 Wasdale Road
Mississauga, Ontario
*Now offering for a limited time only- 1 month free rent on a 1 year lease. Brand new END UNIT luxury Townhome at Dunpar's newest Developement located in the Streetsville, Mississauga. Steps from Shopping, Dining, Entertainment. All SS Appliances including Undermount Kitchen Sink. 9.6 Ft Smooth Ceilings, Frameless Glass Shower Enclosure And Deep Soaker Tub In Ensuite. 360 Sq Ft Rooftop Overlooks City and comes With water and Gas Line Upgrades include: Fireplace with stone surround and hardwood on main floor (id:59911)
Royal LePage Premium One Realty
2184 Postmaster Drive Unit# 7
Oakville, Ontario
The Arbourview 2 storey end unit in West & Post features 3 bedrooms, 2.5 bathrooms with many upgraded. Great location, schools, shopping, bus route & highway access close by. (id:59911)
Royal LePage Burloak Real Estate Services
301 - 54 Koda Street
Barrie, Ontario
Enjoy carefree condo living without compromising space, comfort & style. This 1454 sq/ft corner unit is a true 3 bedroom condo with a large window and closets in all 3 bedrooms plus two 3pc bathrooms. It is bright and airy with large windows, 9' smooth ceilings & offers both south and west facing views. A generous south facing balcony permits BBQ use plus TWO parking spaces ( 1 underground & 1 surface) and a large storage locker are included. The living room allows for plenty of space for relaxing or entertaining. The dining area is adjacent to the galley kitchen which is appointed with classic white cabinetry, black quartz countertops, stylish backsplash and upgraded Stainless Steel appliances. Hardwood floors flow through the living/dining room and hallways. A large primary bedroom features an ensuite 3 pc bathroom, double closets and cozy carpet underfoot. Two additional bedrooms have large windows with custom blinds, ample closet space and carpet. The secondary bathroom has a convenient laundry closet with stacked washer/dryer. The Kodiak is a close knit community condo close to Hwy 400 for commuter access and Barrie South shops, restaurants and amenities. The building is well managed and maintained. (id:59911)
Ipro Realty Ltd.
301 - 90 Dale Avenue
Toronto, Ontario
Welcome to 90 Dale Ave #301, a bright and spacious 2-bed, 2-bath condo minutes away from the lake. With floor-to-ceiling windows and southeast exposure, this home is flooded with natural light. The entire unit has been freshly painted and features new lighting and window blinds throughout. The open-concept living and dining area is perfect for entertaining, while the semi-private modern kitchen is equipped with new stainless steel Frigidaire stove and fridge, a stainless steel dishwasher, a sleek modern backsplash, and quartz countertops. The stylish range hood adds both function and design to the space. The primary bedroom includes a 3-piece ensuite bath, while the second bedroom is conveniently located near the newly renovated 4-piece main bath.Other updates include large-capacity washer and dryer, new Wi-Fi thermostat, and freshly cleaned carpets. Enjoy the convenience of ensuite laundry, ample storage, and 1 underground parking spot. All utilities are included in the maintenance fees, ensuring a hassle-free living experience. This well-maintained building offers premium amenities, including an indoor pool, gym, sauna, billiard room, recreation room, visitor parking, and TTC access right at your doorstep. Located minutes from Guildwood GO Station, VIA Rail, shopping, restaurants, schools, nearby parks, and just steps from the lake and golf courses, this condo offers the perfect blend of convenience and lifestyle. (id:59911)
The Agency
558 - 1881 Mcnicoll Avenue
Toronto, Ontario
Most Luxurious & Secluded Townhouse Unit In The Tridel-Built Bamburgh Gate Gated Community With 24/7 Security & Dedicated Guardhouse! Rarely Available*This Garden-Facing 3+1 Bedroom, Nearly 2000 Sq Ft, 3-Storey Home Boasts Over $200K In Premium Upgrades Enjoy Unobstructed Garden & Pond Views From Two Spacious Balconies,*Offering The Perfect Outdoor Retreat*Featuring American Walnut Solid Wood Flooring, A Gourmet Kitchen With Italian Travertine Natural Stone Tiles, Norwegian Blue Pearl Granite Countertops & Spanish Marble Backsplash, Plus A Reverse Osmosis Water Filter System* The SPA-Like Master Bath Includes A Frameless Glass Shower, Natural Slate Tiles, A Luxury Rain Shower System & An Oversized SPA Hot Tub* Additional Upgrades Include Renovated Bathrooms With High-End Finishes, A New AC & Heating System (2022), And More* Enjoy Resort-Style Amenities Like An Indoor Pool, Gym & Billiards Room* Steps To LAmoreaux North Park, Top Schools, Shopping, Restaurants & Minutes To Hwy 401, Milliken GO & Pacific Mall!* (id:59911)
Exp Realty
62 Olerud Drive
Whitby, Ontario
!!Wow Absolute Show Stopper !! Stunning Detached Home With Over 2500 Sf. Of Spacious Living. Located On A 40-Foot Wide Lot In Whitby. This Beautiful 5-Bedroom, 4-Bathroom Comes With A Spacious Family Room And Kitchen With Built In Appliances. This Home With A Splendid Stone & Brick Exterior With Walk Out To A Fully Fenced Backyard. Located In A Safe And Family Oriented Neighborhood. Close To All Amenities, Schools, Parks, 407, 412, 401, Shoppings & Durham College. !!! Don't Miss The Opportunity!!! Too Much To Offer. !!Better Book Your Showing Today!! (id:59911)
RE/MAX Realty Services Inc.
1095 Skyridge Boulevard
Pickering, Ontario
Live In a Detached Home In The New Seaton Community. This Home Features 3 Bedrooms And 3 Bathrooms. Open Concept Modern Design. Large Eat-In Kitchen With Large Island And Stainless Steel Appliances. The primary bedroom has a large walk-in closet, a 5-piece ensuite bath, a walk-in shower, double sinks, and a Soaker Tub. 2nd Floor Laundry. Hardwood Floors Throughout Main Floor. Close To All Amenities. Mins To Hwy 407, 412, 401 & Pickering Go Station. (id:59911)
Royal LePage Terrequity Realty
1617 - 55 Harbour Square
Toronto, Ontario
Welcome To The Prestigious Lakefront HarbourSide Residences At Harbour Square. This Huge 1 Bedroom Corner Suite Features Approximately 1277 Square Feet. Bright Floor-To-Ceiling Windows With Broadloom Flooring Throughout The Living Areas Overlooking The Love Park. A Spacious Sized Bedroom With A Walk-In Closet & Juliette Balcony Lake Views. This Suite Layout Has The Potential To Also Be Converted Into 2 Bedrooms & 2 Full Baths. Enjoy 1st Class Luxurious Resort Like Amenities Including An Exclusive Residents Only Private Shuttle Bus. Steps To Toronto's Harbourfront, The Underground P.A.T.H., Union Station, The Financial & Entertainment Districts. Minutes To The C.N. Tower, Rogers Centre, Ripley's Aquarium, Scotiabank Arena, Queens Quay Terminal, St. Lawrence Market, Restaurants, Cafes & HTO Beach. 1-Parking Space, Hydro Electricity, Basic Cable & Internet Is Included. Click On The Video Tour! (id:59911)
Sutton Group Quantum Realty Inc.
1113 - 55 Harbour Square
Toronto, Ontario
Welcome To The Prestigious Lakefront HarbourSide Residences At Harbour Square. This 2 Bedroom + Family Room Suite Features Approximately 1722 Square Feet. Bright Floor-To-Ceiling Windows With Laminate Flooring Throughout Overlooking The Outdoor Rooftop Garden. Updated Kitchen With Stainless Steel Appliances, Stone Countertops & An Undermount Sink. Main Bedroom With A 4-Piece Ensuite & A Walk-In Closet. 2nd Bedroom With Large Windows & A Mirrored Closet. The Spacious Sized Family Room Can Easily Accommodate A 3rd Bedroom Or Home Office. Enjoy 1st Class Luxurious Resort Like Amenities Including An Exclusive Residents Only Private Shuttle Bus. Steps To Toronto's Harbourfront, The Underground P.A.T.H., Union Station, The Financial & Entertainment Districts. Minutes To The C.N. Tower, Rogers Centre, Ripley's Aquarium, Scotiabank Arena, Queens Quay Terminal, St. Lawrence Market, Restaurants, Cafes & HTO Beach. 1-Parking Space, 1-Locker, Hydro Electricity, Basic Cable & Internet Is Included. Click On The Video Tour! (id:59911)
Sutton Group Quantum Realty Inc.
903 - 2525 Bathurst Street
Toronto, Ontario
VERY BIG 1 Bedroom Apartment ***ONE MONTH RENT FREE*** MUST SEE 1 Bedrooms Apartment 693 sq ft. Brand New, never lived-in with plenty of closet space and in a building with amazing vibe. Live in a Brand New building that is built with you in mind. Nice size bedroom, plenty of storage space, FULL SIZE WASHER and DRYER inside your apartment, plenty of kitchen cabinets, lots of light coming in from large windows and amazing views from the balcony.The area has some of Toronto's best schools and this location makes it easy to get anywhere in the GTA with your car or transit. This is not your ordinary condo. Great amenities include: Gym with all new and modern exercise equipment, Party Room with Kitchen to celebrate with your friends, Billiards room, Work and Study area, Outdoor Rooftop area for BBQ and friends and family dinners to enjoy. Parking and Locker are available for rent on a monthly basis. 24/7 On-site superintendent will make sure you live in comfort and safety.Situated near parks, transit, and top-rated schools, this property provides seamless access to urban amenities. Minutes from shopping, fine dining, and entertainment, this address delivers both convenience and tranquility in a prime location. Ideal for families and professionals alike, 2525 Bathurst Street is more than a home its a lifestyle.You can live here for years to come and never have to worry about the landlord selling - that is the advantage of a brand new purpose built rental building that has everything that a new condo building offers PLUS MORE! Parking and Locker available for monthly rent - parking $250 per month and locker $60 per month (id:59911)
City Realty Point
2708 - 28 Ted Rogers Way
Toronto, Ontario
Couture Condos Located In One Of The Most Desirable Neighborhoods In The City! Situated At Bloor / Ted Rogers, Just Minutes To Yonge / Bloor, Steps From Everything In The Downtown Core. Located Between 2 Subway Stations, This Bright Spacious 1+ Bedroom, 1 Bath Open Balcony Unit Is Fully Equipped With Fantastic Amenities. (id:59911)
RE/MAX Wealth Builders Real Estate
1204 - 2 Sonic Way
Toronto, Ontario
Welcome to Sonic Condos! This bright and modern unit boasts 3 spacious bedrooms, 2 bathrooms, and the luxury of two private balconies. Thoughtfully designed for style and comfort, the suite features smooth ceilings, wide plank laminate flooring, and floor-to-ceiling windows that flood the space with natural light while offering breathtaking northeast views. High-end finishes throughout add an air of sophistication, making this home exceptional. Enjoy access to fantastic amenities, including a yoga studio, gym, theater room, outdoor terrace with a BBQ area, and an outdoor activity trail. Concierge services provide added convenience for your daily living. Ideally situated, Sonic Condos is just steps from TTC and future LRT stations, ensuring seamless transit options. Across the street, you'll find a Real Canadian Superstore, and the vibrant Shops at Don Mills are just a short drive away. Experience urban living at its finest, don't miss this opportunity! (id:59911)
RE/MAX Plus City Team Inc.
RE/MAX Solutions Barros Group
1202 - 10 Castlefield Avenue
Toronto, Ontario
Own a Piece of Toronto's Legacy at The Capitol Residences - Welcome to 1202, a premier approximately 1,640 sq. ft. suite in one of city's most anticipated luxury developments. Estimated to be move-in ready by March 2026, this 3-bedroom, 3-bathroom plan offers northwest exposure, soaring 10-ft ceilings, and a thoughtfully designed open-concept living/dining/kitchen space. Enjoy the best of indoor-outdoor living with two expansive balconies totaling 400 sq. ft., perfect for soaking in breathtaking city views. The primary suite is a private retreat, while the additional bedroomsone ideal as a guest room or officeoffer ultimate versatility. Every residence at The Capitol features its own outdoor space, ensuring a seamless blend of luxury and fresh air. Unparalleled personalizationthis is your chance to select your own finishes and create a space that reflects your style. One parking space and one locker are included for your convenience. Retaining the original marquee of The Capitol Theatre, this 15-storey mid-rise pays homage to the past while delivering modern sophistication. With only 160 residences, The Capitol offers exclusivity, beautifully landscaped terraces, and an exceptional collection of amenities, a 24/7 concierge, a state-of-the-art gym with private workout areas, a social club with a lounge, dining, and servery, a residential guest suite, and a golf simulator for year-round recreation. Residents can also take advantage of pet services, a curated children's play area, and automated parcel storage for seamless living. Outside, a lush 3,700 sq. m. new public park provides a peaceful retreat just steps from your home.Situated in the heart of Yonge & Eglinton, this prestigious address puts you steps from the citys best restaurants, cafés, shopping, and entertainment. Effortless commuting with Eglinton Station, TTC bus routes, and the new Crosstown LRT. (id:59911)
Sotheby's International Realty Canada
2517 - 230 Simcoe Street
Toronto, Ontario
Welcome to 230 Simcoe St a stunning South-facing 2 bedroom unit on a high floor with unobstructed CN Tower View in the heart of downtown Toronto! This unbeatable location is just minutes of walking to St. Patrick and Osgoode subway stations, the University of Toronto, and five major hospitals. Enjoy seamless access to the Financial District, Eaton Centre, and some of Toronto's best dining, shopping, and entertainment options. Bright and functional Split Two Bedrooms with Two Washroom layout, this unit is perfect for professionals or students seeking the ultimate convenience and modern city living! (id:59911)
Royal LePage Real Estate Services Success Team
18 Red Maple Lane
Barrie, Ontario
Step into sophistication with this beautifully maintained, newly built 3-story end-unit townhome, offering 3+1 bedrooms, 2.5 bathrooms, and 1,590 sq. ft. of thoughtfully designed living space. Boasting 9' ceilings on the main floor this home seamlessly blends modern style with functional living. The kitchen features sleek cabinetry, quartz countertops, a subway tiled backsplash, and stainless steel appliances. The versatile second-floor boasts a den that can easily transform into a fourth bedroom or home office to suit whatever your needs you may have. Smart home upgrades, including a Ring doorbell system, smart thermostat, and smart garage door opener, elevate your living experience with convenience and security. Nestled in the vibrant Barrie South community, this home is just minutes from the Barrie South GO Station, Highway 400, the picturesque Barrie Waterfront, and the renowned Friday Harbour Resort. With nearby shopping centers, restaurants, parks, and top-rated schools, this home offers unparalleled convenience for families and professionals alike.This is more than just a homeit's a lifestyle. (id:59911)
Keller Williams Experience Realty Brokerage
48 King Street
Kincardine, Ontario
This property has the possibilities and flexibility for an Individual or Developer to transform this land into a fine housing area in Tiverton. (It is zoned roughly half R1 Residential and the other half PD Planned Development) The 2.80 acre package currently has a house on it that is deemed beyond repair but also a 20'x40' pole and steel shed. The laneway to the property is actually a 330' long by 25' Municipal road which would be very beneficial for development. Located minutes from the Bruce Nuclear Power Development this property could become a popular new housing area for single family, semi-detached or apartment complexes. The Buyer must due their own due diligence concerning Municipal building requirements. (id:59911)
RE/MAX Land Exchange Ltd.
