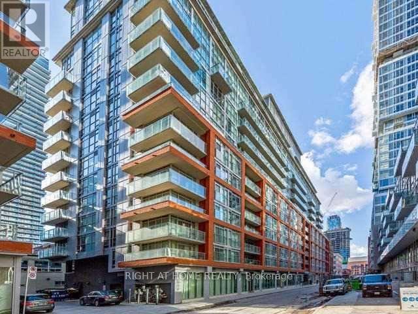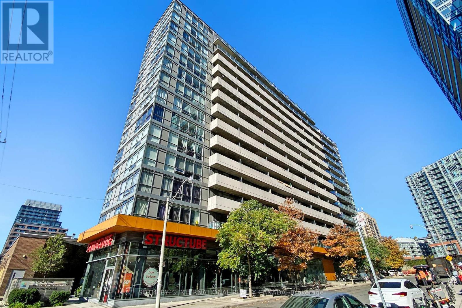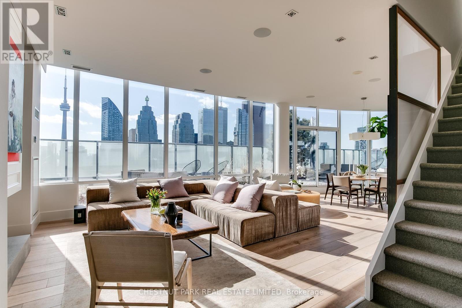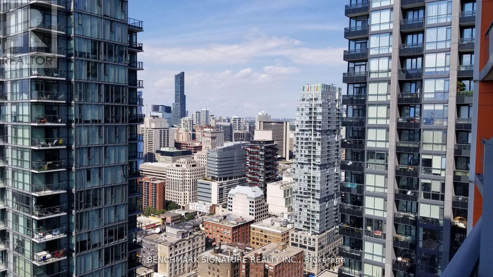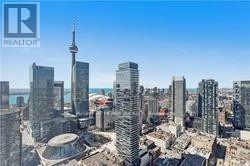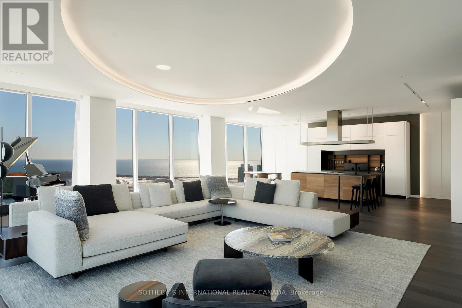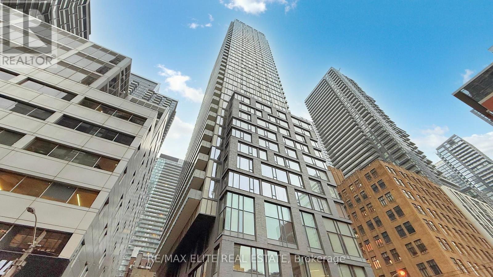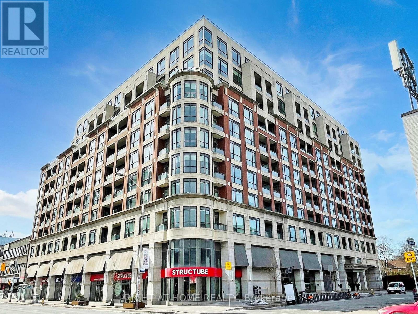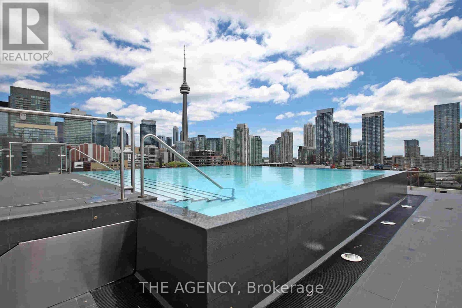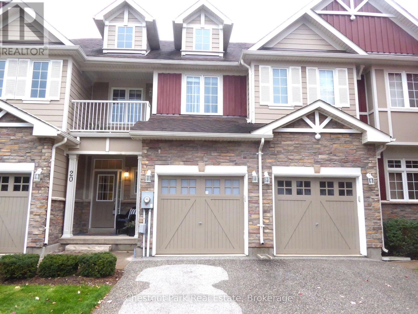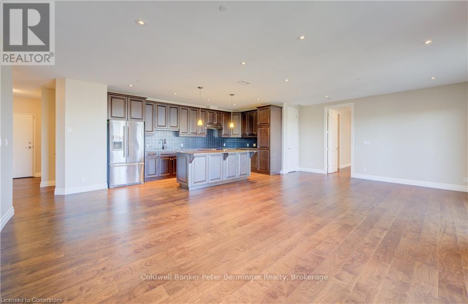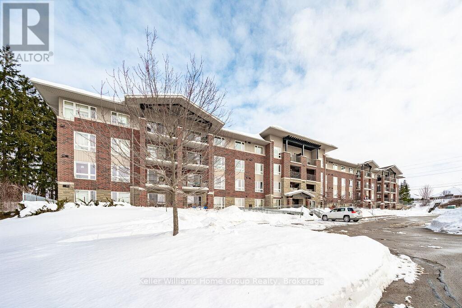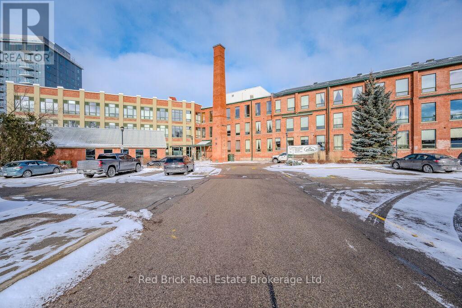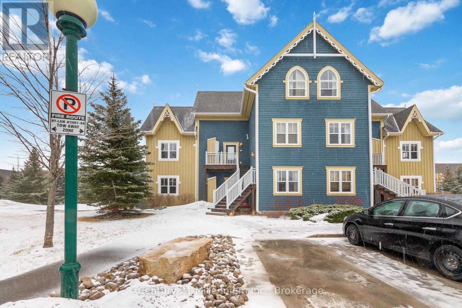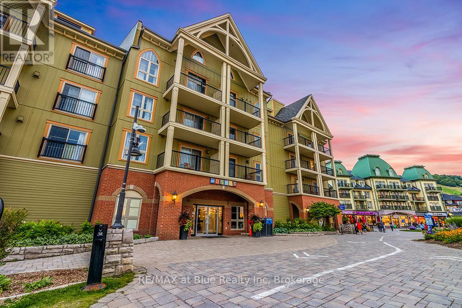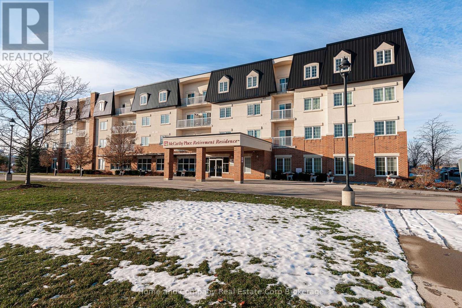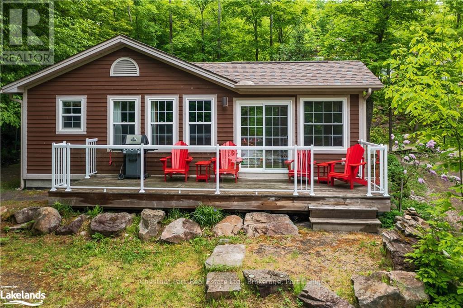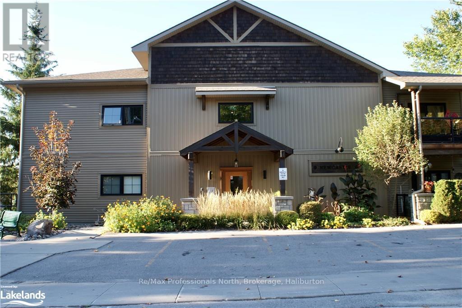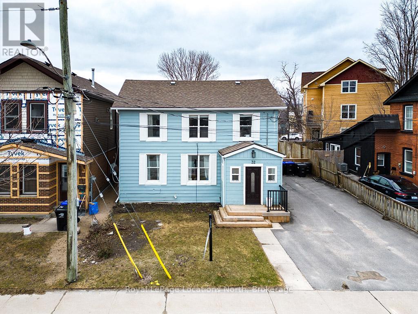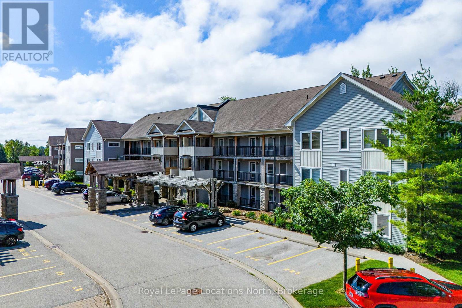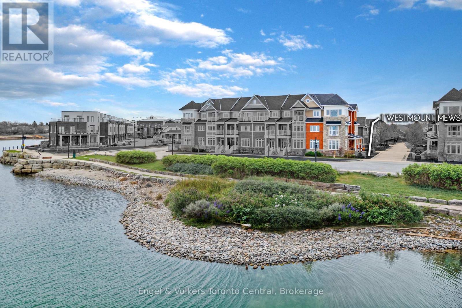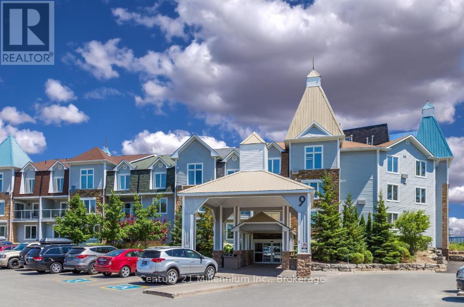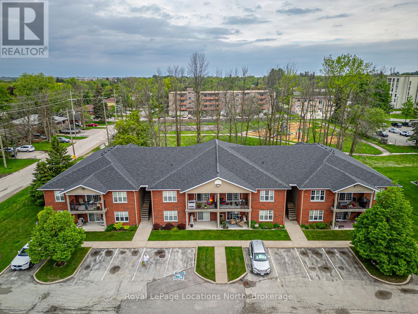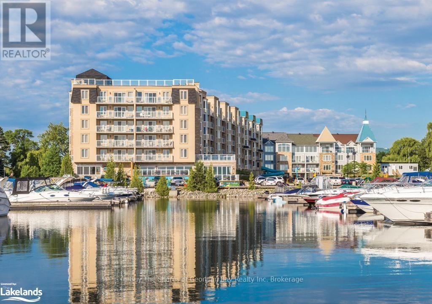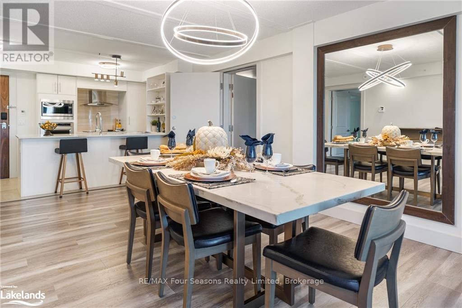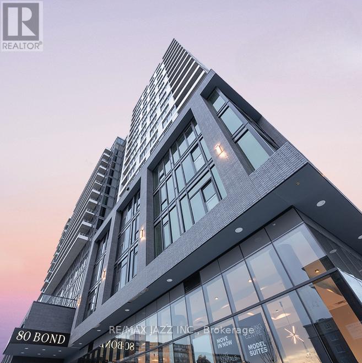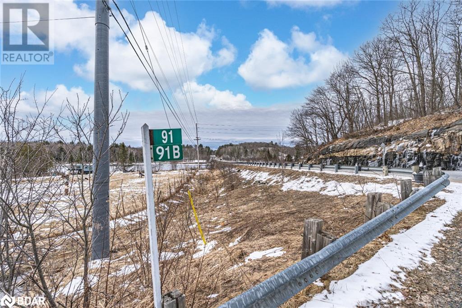Lph02 - 21 Nelson Street
Toronto, Ontario
Luxurious Two-Story Lower Penthouse With Large Private Balcony In The Heart Of Downtown Toronto. High-End Upgrades Throughout. Floor To Ceiling Windows. South Exposure With Perfect View Of Cn Tower. Rooftop Pool And Lounge Area. Walk To Financial District, Union Station, Restaurants, Theaters & Waterfront. Professionally Designed One Of A Kind Unit Comes With Surround Sound System, Built-In Furniture And Many More Custom Features! Must See! (id:59911)
Right At Home Realty
415 - 20 Joe Shuster Way
Toronto, Ontario
Downtown living where King West meets, Liberty Village, meets Parkdale. This condo has an interior bedroom with sliding doors and a private west-facing balcony. New floors installed in 2024. Unit includes a storage locker. Building amenities include: visitors parking, gym, guest suite, library, communal rooftop area, and party room. This is west end living, short walk to parks, Liberty Village, stores, supermarket, restaurants, bars, streetcar on King, Go station at the Ex. **Heat pump lease contract is bought out in full (2023 receipt can be provided)** (id:59911)
Sotheby's International Realty Canada
419 - 775 King Street W
Toronto, Ontario
Welcome to your new lifestyle at Minto 775, nestled in the coveted and vibrant King West neighbourhood. This modern, urban, 2 storey loft is equally stylish and functional. The well-appointed and thoughtfully designed kitchen with Calacatta marble counter top and new appliances (May 2022), including a fabulous show-stopping pastel green fridge, is sure to impress! Bright and spacious, the main floor's well designed layout lends itself perfectly to comfortable living and easy entertaining which extends out to the space on the north facing balcony. The soaring ceiling offers an abundance of natural light throughout. Retreat to the upper level with its expansive view, and indulge in the luxury of the fabulous separate space from the living area which includes the primary bedroom with a "Simply Closets" walk-in closet, a 4 piece bathroom with a tub, ensuite laundry, and the added bonus of a true den/office space. Carpet free with laminate flooring throughout and tile flooring in the bathroom. This suite provides ample closet and storage space and the ultimate convenience of a spacious locker on the same floor allowing you to store and easily access your extra seasonal items, luggage, recreational sports equipment etc. Start and end your day in the private, tranquil, tucked away courtyard. Leed Certified, pet friendly building with low maintenance fees, and great amenities including 24 hour Concierge, Gym, Party/Meeting Room, outdoor patio/BBQ area, and convenient underground paid public parking. Incredibly well located, with public transit, shops, restaurants, cafes and all Toronto living has to offer at your doorstep. Truly a special opportunity! What are you waiting for? (id:59911)
Forest Hill Real Estate Inc.
3302 - 1 Market Street
Toronto, Ontario
Absolutely stunning, one-of-a-kind two-level penthouse suite in the St. Lawrence Market with large terrace and incredible views on both levels. Bought from builder's plans and custom designed by current owners with exquisite finishes and details. Open-concept main floor with spectacular north, south, and west 180-degree views of the terrace and city skyline. Dramatic fireplace wall, second floor primary suite (builder's plan was for 2 bedrooms plus den) open concept combined with office with more spectacular city skyline views. Fully landscaped and irrigated 1044-square-foot terrace with outdoor kitchen, dining, and seating areas with gas fire pit and water feature. Two walk-outs to terrace. (id:59911)
Chestnut Park Real Estate Limited
3503 - 21 Widmer Street
Toronto, Ontario
Welcome to Cinema Towers! The heart of entertainment district! Location is extremely convenient, only steps from TTC station/street cars. Easy to access area with restaurants, shopping, banks and theatre. This studio suite is spacious on high floor with 9ft. ceiling. Unobstructed north view with floor to ceiling windows. Kitchen equipped with high grade appliances. Definitely one of the best areas in Downtown Toronto! (id:59911)
Benchmark Signature Realty Inc.
4303 - 21 Iceboat Terrace
Toronto, Ontario
Welcome To This One Bedroom Plus One Den! 573 Sq Ft + 35 Sq Ft Balcony. Large Windows & Large Balcony, Panoramic Lake View And City View And Great Living Style! Live Within Steps Of Banks, Parks. Walking Distance To Financial & Entertainment Distrcits, Rogers Center, Water Front, Cn Tower.24 Hrs Concierge. Close To Hwy . **EXTRAS** All Existing Fridge, Stove, Microwave/Hood Fan, Dishwasher, Stacked Washer/Dryer. Includes 1 Parking And 1 Locker. (id:59911)
Bay Street Group Inc.
706 - 26 Norton Avenue
Toronto, Ontario
Beautiful 1-Bedroom + Den Condo | 625 Sqft | Large Balcony with Stunning Unobstructed East Views!This bright and spacious unit offers a well-designed layout with sleek hardwood flooring throughout, floor-to-ceiling windows, and soaring 9 ceilings that fill the space with natural light. The modern kitchen features an extended multifunction island, a double stainless steel undermount sink, ample cupboard space, and premium stainless steel appliances. Enjoy the convenience of one locker and parking. Located in the heart of North York, just steps from the subway, shops, schools, restaurants, and entertainment, with easy access to downtown and Highway 401. This like-new unit is the perfect blend of style and convenience. Must see! (id:59911)
RE/MAX Excel Realty Ltd.
4102 - 180 University Avenue
Toronto, Ontario
Shangri-La Hotel Residences, unfurnished high floor Large One Bedroom With Parking. Facing Southwest With Sprawling City And Lake Views. Flawless Layout And High End Finishes Throughout Large Master Bath Has A Toilet/Sink Pocket Door Partition Creating A Powder Room For Your Guests! Enjoy Access To Five Star Hotel Amenities And All Of The Luxury You Would Expect With The Shangri-La Brand. (id:59911)
Right At Home Realty
203 - 832 Bay Street
Toronto, Ontario
Welcome to Unit #203 at 832 Bay St., where New York loft-style living meets the luxury and sophistication of Torontos iconic Burano Condos. This stunning 1,222 sq. ft. 2-bedroom + den, 2-bathroom suite is located on the exclusive historic level of the building, offering soaring 10-foot ceilings and HUGE warehouse-style windows that flood the space with natural light. With breathtaking views overlooking Bay Street, this unit immerses you in the citys vibrant energy while providing a serene retreat above the bustle. Burano Condos is a masterpiece of modern architecture inspired by the vibrant charm of Italys Burano Island. This iconic residence is a celebration of art and culture, featuring a unique blend of historic character and contemporary luxury. Unit #203 embodies this balance with its open-concept design, perfect for entertaining or relaxing. The sleek kitchen features granite countertops, stainless steel appliances, and ample storage, while the spacious den offers flexibility as a home office or additional living space. The split-bedroom layout ensures privacy, making it ideal for professionals or families. Included with the unit is a premium parking spot for ultimate convenience.Living at Unit #203 in Burano Condos means enjoying world-class amenities just one floor above you. The third floor boasts a state-of-the-art fitness center, an outdoor pool with a sundeck and hot tub, a party room, guest suites, and 24-hour concierge service. Whether you want to relax by the pool, host gatherings, or stay active, these amenities are designed to elevate your lifestyle with ultimate convenience. Perfectly located in the heart of downtown Toronto, Burano Condos offers unparalleled access to the citys best. Youre steps from the Financial District, College Park, Yorkville, and top institutions like U of T, TMU, and major hospitals. Surrounded by world-class shopping, dining, and entertainment, this address provides the ultimate urban lifestyle. Offers Anytime! (id:59911)
Executive Homes Realty Inc.
3208 - 832 Bay Street
Toronto, Ontario
Luxury Burano Condo at Bay & College! Large and Spacious 2Bed 2Wash, 816 sqft Corner Unit with South East View. This 2 Bedroom 2 Bathroom Suite Features Designer Kitchen Cabinetry With Stainless Steel Appliances, Granite Counter Tops & An Undermount Sink. Bright Floor-To-Ceiling Wrap Around Windows With Laminate Flooring. Spacious Sized Master Bedroom With A 4-Piece Ensuite. Amenities Include 24Hr Concierge, Guest Suite, Fitness Rm, Party Rm, Outdoor Pool & Sauna. Walking Distance To U of T, Toronto Metropolitan University(Ryerson), Queens' Park, Major Hospitals, Underground Subway, Eaton Centre And Many More. (id:59911)
RE/MAX Epic Realty
8 - 56 Lippincott Street
Toronto, Ontario
Elegant Townhome-Offering Stylish Urban Living. Do Not Miss Out On A Most Desirable & Luxurious Modern End Unit. This Highly Sought-After 3 Bedroom 3 Bath Boasts Open Concept Kitchen/Living Rm, Featuring Corian Counter & S/S Appliances, European Style Cabinet Pulls. 10 Ft Ceiling On Main Floor, 3rd Floor Master Bedroom Access To A Private Balcony, Outstanding View Of The CN Tower. Large Ensuite Bathroom Is Combined With A Dressing Area. Expansive Built-In Closets. Over 2000 Sq Ft. Of Living Space. Newly Painted. Spacious, Bright, Lots Of Natural Sunlight. Beautiful Private Outdoor Terrace. The Biggest Of All Units. Steps To Little Italy, Kensington Market, & Chinatown. Great Walk Score & Easy Access To Public Transit, Schools, Library, Parks, Restaurants, Shops &Groceries. Direct Access To Private Underground Parking Spot & Storage Area. Thanks For Viewing! (id:59911)
Century 21 Green Realty Inc.
803 - 5740 Yonge Street
Toronto, Ontario
Prime Yonge/Finch Location! Bright Sunny West Facing Balcony In This Gorgeous Luxurious Condo. Desirable 9" Ceiling & Spacious Floor To Ceiling Windows With Unparalleled & Unobstructed West View. Enjoy Beautiful Sunset! Open Concept Modern Kitchen With Appliances. Perfect For Small Family & Back To Work Migrations. Steps To Y/F Subway/Go Train/Viva & Surrounded By Shops, Supermarkets, Schools, Restaurants, Parks & Everything Y/F Has To Offer. A Must See!!! (id:59911)
RE/MAX Excel Realty Ltd.
2903 - 33 Charles Street
Toronto, Ontario
Casa Condo, The Best South/East Corner Suite (Almost 1000 SqFt) +237 SqFt Wrap-Around Balcony 2 Bed + Den, Den Can Be 3rd Bedroom With Murphy Bed + Closet. 2 Bath And Unblocked Views Of The Lake And City Skyline From All Rooms. 1 Parking Space & 1 Locker. Open Concept, Floor To Ceiling Windows, 9' Ceilings & Hardwood Throughout. Perfect Walk Score100 - Steps To Yonge/Bloor Subway, University Of Toronto And Yorkville. Guest Suite, Theatre. 1 Parking Spot Closed to Entrance Included. Specially Designed Murphy Bed And Storage In Den, Island In Kitchen, Murphy Bed Included. (id:59911)
Ipro Realty Ltd.
1511 - 12 York Street
Toronto, Ontario
Live at the Centre of it all in a bright beautiful 1 bed + den unit that has been exceptionally well maintained. It features contemporary finishes, integrated appliances, large walk in closet & wood floors throughout. Incredible location that is walking distance to the Financial & Entertainment Districts. Minutes to the Waterfront, Scotiabank Arena, The Rogers Centre, CN Tower, Union Station and The Path, great shopping, dining and much more. Incredible transit access from Union Station, Subway, Go Train/Bus, Via & UpTrain to the airport. (id:59911)
Baker Real Estate Incorporated
1718 - 75 East Liberty Street
Toronto, Ontario
Liberty Lakeview Towers Living At It's Finest! Bright, Open Concept Junior Suite, Showcasing Stunning City And Lake Views Right From Your 17th Floor East Facing Balcony! Sleek, Modern Contemporary Design With 9Ft Ceilings And Sliding Floor To Ceiling Frosted Glass Privacy Wall! Located In The Heart Of Liberty Village And Minutes Away From Every Amenity you could possibly want or need, In One Of Toronto's Most Vibrant Communities. (id:59911)
Royal LePage Premium One Realty
4602 & 4603 - 183 Wellington Street W
Toronto, Ontario
Welcome to Cielo Alba, Residences of The Ritz Carlton, the epitome of luxury condominium living in Toronto. This extraordinary Aproximately 6,000 sq. ft. unit offers the trifecta of a perfect location, a world-class building, and a one-of-a-kind residence for your unparalleled urban lifestyle. 180 panoramic views, 10 & 11 foot ceilings, Poliform Millwork, 10 Foot Frameless Doors, 1000 bottle Wine Cellar, this is an ultra rare option for those seeking the upmost in elegance and condo living in Toronto. If you're seeking an elevated level of pampering and personalized attention, there's no other destination that quite compares. (id:59911)
Sotheby's International Realty Canada
2008 - 28 Linden Street
Toronto, Ontario
Tridel built and managed by Award Winning James Cooper Mansion offers an unparalleled rarity of downtown tranquility living, this modern corner suite features 2 Bedrooms with 855 square feet of sun filled living area and 62 square feet balcony of unobstructed city views. The Heritage House includes Gym/Steam Room, Billiard/Party, Lounge, Press Room, Theatre, Yoga, 24 hr Concierge, steps to Sherbourne subway, easy access to downtown amenities, Yorkville, enjoy the best while residing in a peaceful oasis. (id:59911)
Del Realty Incorporated
4303 - 21 Iceboat Terrace
Toronto, Ontario
Welcome To This 1 Bedroom Plus 1 Den! 573 Sq Ft + 35 Sq Ft Balcony. Large Windows & Large Balcony, Panoramic Lake View And City View And Great Living Style! Live Within Steps Of Banks, Parks. Walking Distance To Financial & Entertainment Distrcits, Rogers Center, Water Front, Cn Tower.24 Hr Concierge. Close To Hwy , Gardnier Exps. (id:59911)
Bay Street Group Inc.
2701 - 101 Peter Street
Toronto, Ontario
Modern and elegant one-bedroom Condo in the heart of the Entertainment District! Perched on a 27th floor, this suite offers breathtaking city views and thoughtfully designed layout with a spacious balcony. The bright bedroom features large windows for plenty natural. Luxurious finishes include soaring 9ft ceilings, engineered wood floors, floor-to -ceiling windows and contemporary kitchen with quartz countertops and integrated appliances. Unbeatable location-steps from the 24-hour streetcar and just a short walk to the Financial District, Subway, theatres, fine dining, trendy cafes and many more. (id:59911)
RE/MAX Elite Real Estate
418 - 23 Glebe Road W
Toronto, Ontario
Welcome to this stunning 1-bedroom + den condo apartment WITH 1 PARKING SPOT, located in the highly desirable Midtown neighborhood of Davisville. The den, perfectly situated within the unit, offers flexibility as a dining space or home office, making it ideal for your needs. With soaring 9-foot ceilings, this home feels spacious and inviting, enhanced by its tasteful decor and meticulous care by the original owner.The kitchen is a standout, equipped with high-end Miele appliances, an undermount sink, a custom backsplash, and granite countertops. The bathroom also features granite finishes, adding a touch of sophistication. Recent upgrades include brand-new hardwood floors, a stackable washer and dryer, and custom closet organizers. The balcony includes a screened door for added comfort, perfect for enjoying fresh air.This owner-occupied unit has been exceptionally well maintained and comes with one parking spot and a storage locker for added convenience. Window coverings are included, providing privacy and style.Nestled in the heart of Davisville, this condo is a short walk to the subway, shopping, restaurants, cafes, and entertainment options. Nature lovers will enjoy the nearby green spaces, parks, and the picturesque 4.5 km Beltline Trail.The building boasts top-tier amenities, including a fitness studio, yoga room with showers and sauna, and a rooftop terrace with barbecues. Entertain friends in the party room, media room, or billiard room, and accommodate overnight guests in the guest suite. A 24-hour concierge provides security and peace of mind, while free visitor parking makes hosting effortless.This is a rare opportunity to own a beautifully upgraded and well-maintained condo in one of Midtowns most sought-after locations. Schedule your viewing today and experience the perfect blend of comfort, style, and convenience! (id:59911)
Right At Home Realty
1906 - 181 Wynford Drive
Toronto, Ontario
Welcome to Accolade! Modern 1 bedroom + den condo can be use as 2nd bedroom in the highly desirable DVP and Eglinton area!freshly painted and new Pot lights in living room and den. (id:59911)
Royal LePage Vision Realty
1011 - 560 King Street W
Toronto, Ontario
Step into the epitome of King West luxury at Fashion House Condos! One of Downtown Toronto's most sought-after buildings, this boutique gem radiates sophistication from the entrance way onwards. Located atop The Keg Steakhouse and Majesty's Pleasure social beauty club, and across from the iconic Rodney's Oyster House and Mademoiselle Raw Bar & Grill, this is Fashion District living at its finest-- surrounded by the vibrant nightlife and renowned culinary experiences of King West. This south-facing unit is flooded with natural light and boasts forever-unobstructed views of the district and the CN Tower, from both the balcony and bedroom. Fun fact: Elton John's treehouse-inspired penthouse at the King Development condos will be right in your view from this unit! Enjoy open-concept, loft-style, living with 10' exposed concrete ceilings and pillars, and floor-to-ceiling windows. Step out onto a cabana-style balcony overlooking the building's signature infinity pool-- perfect for poolside vibes sun-soaked tanning from the comfort of your home. With a gas BBQ hookup, deck tiles, and a luxurious round daybed, your outdoor escape awaits! Inside, discover a modern, open-concept interior with a practical layout. The European-style chef's kitchen features open shelving, high-end stainless-steel appliances, a gas cooktop, and a spacious waterfall island. The primary bedroom, fitting a king-size bed, offers a large walk-in closet and stunning views. The spacious den comfortably fits a queen-size bed and includes built-in storage. Both the bedroom and the den come with privacy sliding doors. The rarely available 5-piece bathroom provides the luxury of both a shower stall and a bathtub. Top-notch amenities include an infinity pool and cabanas connected to a state-of-the-art gym and a party room. TTC at your doorstep, 5 minutes by bike to the Toronto Waterfront and TikiTaxi station-- your King West oasis is ready to be enjoyed! **EXTRAS** The unit comes with a parking spot and a lo (id:59911)
The Agency
20 - 689616 Monterra Road
Blue Mountains, Ontario
LOCATION!! LOCATION!! LOCATION!! It doesn't get much better than this immaculate & tastefully furnished residence which has been thoughtfully decorated throughout to provide you with a real sense of chalet living yet every comfort Home from Home. Nestled among a small development of only 27 properties and minutes from Blue Mountain and the Village where you can walk or take the on-demand shuttle bus to enjoy fine dining at the restaurants, an array of shops and many organized events throughout the Spring, Summer and Fall Season. Offering over 2,300 sq ft of space for the whole Family to spread out, relax and enjoy. 3 Beds, 3.5 Baths and inside entry from the attached garage. Newer hardwood floor on the 2nd floor. Golf clubs, Blue Mountain Village and Collingwood are all only a few minutes away. Open concept Living and backing onto greenspace provides extra privacy. Pet considered/No Smokers. LBO to write Lease paperwork. (id:59911)
Chestnut Park Real Estate
903 - 223 Erb Street W
Waterloo, Ontario
Welcome to The Grand Luxury Condominium where breath taking views of Uptown Waterloo meet sophisticated living. This stunning 1,877 SQFT TLS (one of the largest in the building) condo offers an exceptional blend of elegance and comfort with numerous upgrades since its original build. Mahogany cupboards, an oversized center island, tons of space including 9 ft ceilings and carpet free floors.... this Executive Condo is the one you've been waiting for. The unit comes fully equipped with six top-of-the-line appliances, including a waterline fridge, convection stove, built-in microwave, dishwasher, and a front-loading washer and dryer. The spacious Master Suite features a generous walk-in closet and an oversized shower, while both large bedrooms offer separate sitting areas for added convenience and privacy. Included with the unit is one underground parking space and a locker. There is additional parking possibly available for rent upon inquiry with the management company. Residents enjoy a range of upscale amenities, including a rooftop common room perfect for entertaining or simply relaxing with panoramic views, year-round BBQs on the outdoor patio, a well-equipped fitness centre, a library/piano room, party room, and saunas with marble finishes for ultimate relaxation. With guest parking right at the front door and just minutes from Uptown Waterloo's restaurants, parks, walking trails, libraries, and shopping, this condo is the perfect blend of luxury and location. The View alone from this beautiful Condo is worth the visit! Cone and see for yourself all that The Grand in Waterloo has to offer! (id:59911)
Coldwell Banker Peter Benninger Realty
301 - 645 St David Street S
Centre Wellington, Ontario
First-time buyers and downsizers listen up - here is an opportunity for you! Welcome to Highland Hills condo development in the town of Fergus. Extremely close to all amenities, shopping, parks, the Grand River and downtown Fergus with its amazing shops and restaurants, all within a short walk. This two-bedroom, one bathroom corner unit is located in one of the best spots in the building. Very private balcony with a great view is perfect for that morning coffee or evening cocktail. Spacious kitchen open to the living room, two good sized bedrooms and a large full four-piece bathroom. Laundry in suite. This unit also includes 2 PARKING SPACES, one indoor and one outdoor as well as 2 large lockers for that ever-needed storage. The building has a great community feel with great neighbours and also boasts a gym and party room for your larger gatherings as well as plenty of visitor parking. Come see for yourself what Highland Hills and the historic town of Fergus has to offer. (id:59911)
Keller Williams Home Group Realty
214 - 26 Ontario Street
Guelph, Ontario
Welcome to The Mill Lofts! Located just steps from downtown Guelphs endless amenities, this stunning 1 bedroom unit offers easy access to public transit, including buses and trains, as well as a variety of restaurants, shops, parks, trails, and the scenic Eramosa and Speed Rivers. Filled with natural light, this bright and open unit showcases large windows, exposed brick, and a chic design. With soaring 13-foot ceilings, a stylish kitchen featuring stainless steel appliances, and an inviting open-concept layout, this space perfectly balances character and modern comfort. Currently arranged as a bachelor-style unit, the flexible floor plan allows for the addition of a bedroom partition wall, as originally designed. Additional features include in-suite laundry and a private storage locker, providing a practical solution for keeping seasonal items, sporting gear, and extra belongings neatly stored and out of sight. (id:59911)
Red Brick Real Estate Brokerage Ltd.
142 - 171 Snowbridge Way
Blue Mountains, Ontario
Own a piece of Blue Mountain paradise! This fully furnished, 2-bedroom, 2-bathroom townhome in the prestigious historic Snowbridge community is zoned for short-term rentals, offering excellent income potential. Enjoy a cozy living area with a fireplace and pull-out couch (comfortably sleeps 6), perfect for relaxing after a day on the slopes. The well-appointed kitchen features stainless steel appliances. Step outside and you're just steps away from the seasonal outdoor pool. A convenient shuttle provides easy access to the skiing action and the vibrant Village at Blue with its restaurants and shops. Use this luxurious townhome for your own vacation or capitalize on its rental potential to offset operating expenses. Ideal for investors and families alike. Fees: 0.5% Blue Mountain Village Association entry (calculated on purchase price), $998/year Snowbridge Resident's Association for pool maintenance, $350/year BMVA. HST may apply (can be deferred with an HST number). (id:59911)
Century 21 Millennium Inc.
332 - 190 Jozo Weider Boulevard
Blue Mountains, Ontario
MOSAIC AT BLUE ONE-BEDROOM WITH MOUNTAIN AND POOL VIEW - Located in the central pedestrian Village inspired by European design, Ontario's largest family, 4 seasons resort only 2+ hours from the GTA. The resort offers year round activities for all ages. Steps to the ski hills, Millpond, trails, grocery, shops, stores, restaurants, bars, spa, golfing, mountain biking, conference center. Minutes to private beach, Scenic Cave & short drive to the town, Georgian Bay & the largest freshwater Wasaga Beach. Fully furnished one bedroom 578 Sq Ft suite with AMAZING OVERSIZED balcony overlooking gorgeous courtyard, swimming pool and mountain. Suite is currently participating in Blue Mountain Resort's well managed rental program generating income to help offset operating expenses while not in use. Enjoy max 10 nights/month for personal use. The suite is completely turn-key with fireplace, one bedroom, pull-out sofa bed in living room, dining area and a kitchenette, sleep up to 4 comfortably. Ensuite storage, ski locker & heated underground parking for homeowner's exclusive use. 100% ownership, not a timeshare property. HST may be applicable or deferred by obtaining a HST number as registrant to enroll into Blue Mountain Resort Rental Program. 2% Village Association Entry Fee of purchase price is due on closing & approx. of $1.08/Sq Ft applied to annual VA fees paying quarterly. **** EXTRAS **** Amazing amenities including direct access from lobby to Sunset Grill, year round heated swimming pool & lap pool, hot tub, sauna, fitness center, owner lounge, bike room & kid's game room. (id:59911)
RE/MAX At Blue Realty Inc
334 - 200 Mccarthy Road
Stratford, Ontario
A unique retirement living opportunity. Here is a practical way to keep your equity working for you while keeping monthly cost of assisted living in line. McCarthy Place Retirement Residence offers independent customizable care services, allowing you to tailor fit your lifestyle. Offering comfortable, safe and gracious retirement living in a hotel-like setting with all the comfort of home. This efficient 514 sq ft. light filled, one bedroom condo unit is a rare offering as one of a few units in this complex that are individually owned. The unit features a functional kitchen, accessible bath, ample storage and in suite laundry. Enjoy endless sunsets and watching thunderstorms roll in from your west facing balcony. Residents enjoy the benefits of, and must opt into, the basic monthly care package that includes 24-hour access to emergency response services, access to social, recreational and cultural programs, use of amenities and 8 meals per month. A full menu of additional services can also be added. This unit comes with an assigned parking spot and locker in storage room. If you are currently exploring retirement living options and have equity in your current property, this could be the best of both worlds, with the ownership of your unit yet the supportive care for your active senior lifestyle. (id:59911)
Home And Company Real Estate Corp Brokerage
116-2 - 1052 Rat Bay Road
Lake Of Bays, Ontario
Blue Water Acres fractional ownership resort has almost 50 acres of Muskoka paradise and 300 feet of south-facing frontage on Lake of Bays. This is not a time share although some think it is similar. You do actually own 1/10 of the cottage. 116 Algonquin Cottage is a 2 bedroom cottage and is located next to a beautiful woodlot on the west side with lots of privacy. There are no cottages in front of 116 Algonquin which means it has a lovely view and provides easy access to the beach and lake. The Muskoka Room in 116 Algonquin is fully insulated for year round comfort. Ownership includes a share in the entire complex. This gives you the right to use the cottage Interval that you buy for one core summer week plus 4 more floating weeks each year in the other seasons for a total of 5 weeks per year. Facilities include an indoor swimming pool, whirlpool, sauna, games room, fitness room, activity centre, gorgeous sandy beach with shallow water ideal for kids, great swimming, kayaks, canoes, paddleboats, skating rink, tennis court, playground, and walking trails. You can moor your boat for your weeks during boating season. Check-in is on Sundays at 4 p.m. ANNUAL maintenance fee PER OWNER in 2025 for 116 Algonquin cottage is $5026 + HST. Core week 2 for this cottage starts on Sunday June 29, 2025 and the other weeks in 2025 start on March 2, June 8, October 26 and December 21/25 . There is laundry in the Algonquin cottage. No HST on resales. All cottages are PET-FREE and Smoke-free. Ask for details about fractional ownerships and what the annual maintenance fee covers. Deposit weeks you don't use in Interval International or rent them out to help cover the maintenance fees. (id:59911)
Chestnut Park Real Estate
103 - 9 Newcastle Street
Minden Hills, Ontario
Welcome to your carefree condo lifestyle in the heart of Minden Village at 'The Newcastle'. This spacious corner suite is filled with sunlight and the glass rail balcony brings the outdoors in. The open concept floor plan features 2 bedrooms, 2 bathrooms and in-suite laundry. The primary bedroom boasts an ensuite and walk-in closet. The galley kitchen includes a pantry and comes complete with appliances. This suite features plenty of storage space, air-conditioning, plus a locker and underground parking are included. Conveniently located within walking distance to Minden's amenities, shopping, restaurants, the Farmer's Market, and the Riverwalk Trails. Beautifully landscaped front gardens enhance the charm of this opportunity. Book your tour today! (id:59911)
RE/MAX Professionals North
2 - 32 St Paul Street
Collingwood, Ontario
Unit 2 - Annual rental in prime Downtown Collingwood location. Available as a monthly (April and May), and annually beginning Sept 1st. Fully furnished. Discover this beautifully renovated 2 bed, 1 bath unit in the heart of downtown Collingwood. This rental offers modern comforts, including in-suite laundry in the bathroom and a heat pump with air conditioning. Good sized kitchen, living room and bonus space.Enjoy the privacy of a fenced-in backyard, perfect for relaxing or entertaining. This unit is part of a well-maintained triplex. Parking for one vehicle is included.This is an annual rental, and applicants must provide proof of employment, a credit check, rental references, and first and last months rent.Don't miss out on this fantastic opportunity to live walking distance from downtown Collingwood's shops, restaurants and the wonderful Georgian Bay. (id:59911)
Royal LePage Locations North
202 - 4 Brandy Lane Drive
Collingwood, Ontario
Imagine sitting on your private balcony, facing the forest and sipping your morning coffee. This fabulous, move-in ready, 2 bed/2 bath condo unit backs on to trees and the Georgian Trail! Unique 3-storey building with open air hallways and an elevator in the middle for the ultimate in convenience. This unit features an open concept kitchen with granite counters, stainless steel appliances and a breakfast bar that overlooks the dining/living room with cozy gas fireplace and french doors leading out to a serene and private balcony overlooking the trees, with the trail just beyond. Carpet-free unit, with a good-sized primary bedroom with 4-piece ensuite, plus a second bedroom and 3 piece main bath with oversized walk-in shower. This unit is in excellent condition, as it has been used as a vacation home. The laundry room has convenient extra storage space and just outside the front door is an exclusive-use locker with room for bikes, skis and all your toys! An outdoor, year-round, salt-water pool plus a clubhouse provide opportunity to socialize and/or relax! One exclusive parking spot included plus visitor parking. All of this is just minutes away from all Collingwood and The Blue Mountains have to offer - skiing, swimming in the Bay, golfing, hiking, shopping (quick walk to the Cranberry Mews shops and restaurants) and so much more! This unit backs on to protected forest and The Georgian Trail, so you'll be just steps away from access to all this recreational paradise has to offer! Come experience true Collingwood Living! (id:59911)
Royal LePage Locations North
7 - 1 Westmount Mews
Collingwood, Ontario
Experience the epitome of waterfront luxury with this highly sought-after Cumberland model, part of the prestigious Mackinaw Townhome Collection in the Shipyards Development.Spanning three above-grade levels plus a finished lower level. This exquisite residence offers a private in-home elevator, an exercise room, and direct access to a spacious two-car garage. Designed with sophistication in mind. The expansive view from the 3rd floor lounge and office over the waterfront, harbour, yacht clubs & ski hills is simply stunning. The professionally designed kitchen seamlessly integrates with the spacious family room, where a cozy gas fireplace creates an inviting atmosphere. Step outside to your sun-drenched south-facing patio, an ideal space for both entertaining and peaceful relaxation.Situated in the heart of Collingwood, you're just steps from vibrant shops, acclaimed restaurants, and essential services. Enjoy a stroll around the harbour, marinas and yacht club. A true four-season retreat in one of the area's most coveted locations. (id:59911)
Engel & Volkers Toronto Central
4109-41 - 9 Harbour Street E
Collingwood, Ontario
3 WEEK FRACTIONAL OWNERSHIP AT Collingwood's only waterfront resort. Located on the 4th floor of Living Water Resort, this unit offers amazing views of the bay. With lock off feature, this 2 bed/2 bath/2 kitchen unit can be transformed into a bachelor & 1 bedroom apartment. Bachelor suite has 2 queen beds & a kitchenette. The 1 bedroom unit offers living room w/pull out sofa, electric fireplace, full kitchen w/dishwasher, fridge, stove, microwave, washer/dryer, large main bedroom w/king size bed, & 4pc bathroom with a beautiful glass wall shower. Both units have walk outs to private balconies overlooking Georgian Bay. Prime Time available weeks are #9, 10 & 18 (1st & 2nd week of March & 1st week of May). Flexible ownership allows use of weeks as scheduled, or exchanged locally, or traded internationally! Not able to book your stay? You can add your unit to a rental pool & make an income. Owners can either rent the 2 units or rent 1 & use the other. Fully furnished units are maintained by the resort. Amenities include access to pool area, rooftop patio & track, gym, restaurant, spa & much more! Close to Blue Mountain, Wasaga Beach, local trails, beaches, restaurants & shopping. Very motivated seller. This is a Fractional ownership property, not a time share, therefore Owners are on title. (id:59911)
Century 21 Millennium Inc.
203 - 435 Walnut Street S
Collingwood, Ontario
Welcome to the hidden gem of Walnut Woods. This well maintained condo is located in a prime Collingwood area close to schools, trails and park. This freshly painted well-maintained upper unit has a private patio that overlooks greenery and Walnut park. A bright open-concept kitchen and living space connected to a spacious bedroom with a 4-piece ensuite creates a charming and warm atmosphere. The cost effective luxury of radiant In-Floor heating for the winter. Don't lift a finger for landscaping or snow removal because its covered in the very reasonable condo fees. Shingles replaced (2022). (id:59911)
Royal LePage Locations North
5202-5204 - 9 Harbour Street E
Collingwood, Ontario
Welcome to Living Water Resort & Spa in the beautiful town of Collingwood. Steps from Georgian Bay & minutes away for golf and trails. Blue Mountain Ski Resort & amenities is a short drive. This is fractional ownership of a 2 bedroom, 2 bathroom condo (sleeps 8) on Georgian Bay. The main suite contains a kitchen, dining, and living room area with a pull out couch, a primary king bedroom and attached ensuite. The second suite has 2 queen beds, a bathroom, and a kitchenette. You can rent one room while you stay or rent the full condo. Play a round of golf, relax at the spa, enjoy fine cuisine by Lakeside Restaurant-Grill, hike, or shop downtown. As a fractional homeowner at Living Water Resort & Spa, you can access these services year-round & take advantage of discounted rates. Enjoy weeks 7 & 8 (Family Day Weekend) & week 17 (first week of May), switch weeks with another owner or use your weeks with Interval International. Book your showing to see this unit today! (id:59911)
RE/MAX Four Seasons Realty Limited
6201-03 - 9 Harbour Street E
Collingwood, Ontario
Invest in an ownership share of Phase 2 of LIVING WATER RESORT AND SPA on the shores of Georgian Bay in the beautiful town of Collingwood. NOTE: this is a FRACTIONAL OWNERSHIP - not a time share. \r\nThis offering includes use during weeks 1 & 2 in the first two weeks of January - perfect for skiers; and week 14 in April. There are options allowing for up to 6 weeks of use, rental of all or some of the weeks, and /or use of other affiliated international resorts. Unit 6201 includes a full bathroom, well-appointed kitchenette, and a large bedroom area with 2 queen sized beds and a seating area, plus a large balcony. Unit 6203 has a full kitchen, dining area and living room with a bay window, fireplace and another balcony. The luxurious bathroom has a large walk-in shower, adjoining a huge bedroom with king-sized bed. The in-suite laundry makes this a home away from home. Use both units or lock the adjoining doors and rent out the one you are not using. Views of the marina and the ski hills from each balcony. Owners have use of the facilities and owners discounts at the resort all year round! Amenities include a large indoor pool, hot tub, spa (with specialized aqua treatments), exercise gym, fitness classes as well as the waterfront and golf club restaurants, roof top deck, and golf course. Minutes to the ski hills, the Village at Blue Mountain and downtown Collingwood. (id:59911)
Buy The Shores Of Georgian Bay Realty Inc.
6415-6417 - 9 Harbour Street
Collingwood, Ontario
Welcome to Living Water Resort & Spa! Your incredible Collingwood getaway. You could own a fraction of this unit, spend three amazing weeks at Living Water Resort & Spa right on the shores of Georgian Bay in Collingwood. With this fractional ownership, you can use all three weeks yourself (weeks 20 - May Long Weekend, 51 & 52 - Christmas & New Years), rent it for income or trade the weeks to use at other affiliated resorts internationally through Interval International. They are adjoining 6th floor mountain facing units that sleep 8 and are part of the 4th phase. The main unit has a large primary bedroom with king size bed, the living room has a pull out sofa. The suite has a full kitchen, dining and living room with walkout to the balcony. The other unit has 2 queen beds, kitchenette and a full bath. Both units have walk outs to private balconies. Units are fully furnished and maintained by the resort. This is Fractional Ownership not time share. Living Water Resort & Spa includes access to pool area, rooftop patio & track, gym, restaurant, spa and much more! Call today for more details. (id:59911)
RE/MAX Four Seasons Realty Limited
34 South Maloney Street
Marmora And Lake, Ontario
Immediate Possession- Ready for your quick closing! This 2+1 Bedroom home features a large living room, bright kitchen and open concept dining room, gleaming hardwood floors, an office, 4 season sun-room overlooking lush, private back yard and forest, and large garden shed. A 2 car finished garage has a secure inside entrance, laundry facility, new HVAC system, central air and gas furnace for year-round comfort. Roof is less than 10 Yrs old. One walk through this home and you will appreciate the pride of ownership. Within walking distance to shopping, downtown parks, library, arena and schools. (id:59911)
Royal LePage Proalliance Realty
1404 - 80 Bond Street E
Oshawa, Ontario
Meet the New Bond. 80 Bond is a new luxury accessible building in downtown Oshawa. Unit 1404 is an incredibly finished Two Bedroom space with South/East Exposure and W/O to Balcony, Open Concept, Great Space. Your suite will have it all: smart floor-to-ceiling windows, individually controlled HVAC system, hi-speed internet ($50 per month), stainless steel appliances (including dishwasher and microwave), in-suite washer and dryer, 9 feet ceiling, 24-hour security, underground parking ($150 per month), lockers ($60 per month), and onsite Property Management Team. Amenities include Gym with showers, Party Room, Terrace, Dog Wash and Business center. Pet friendly. 80 Bond features a spacious double height lobby enclosed in glass offering that creates an impressive entrance with security desk and ample seating, as well as a lobby lounge separated by a double-sided fireplace that is ideal for informal gatherings and a great place to hang out with your favourite book. Do it all in 80 Bonds 3,100 sq.ft. ground floor Gym featuring state-of-the-art facilities and equipment, an expansive mirror wall, fantastic street view, televisions to keep you entertained and more. Events big or small fit in nicely in this beautiful double height space featuring a double-sided fireplace, kitchen/bar area and plenty of room for all your friends and family. The Lounge is also a great place to enjoy a little quiet time while cozying up to the fireplace. Just off the Lounge & Party Room, laze in the sun, take in the view or fire up the bbq and cook up a meal on the 5th floor Terrace, a great place to entertain or relax solo or with friends; plenty of room, lots of seating options and 2 bbqs for convenience. And if Fido needs a bath! Conveniently located on the ground floor near the buildings secondary entrance, you can quickly clean up the pup before those muddy paws get anywhere near your front door. (Photos may not be of exact unit) (id:59911)
RE/MAX Jazz Inc.
91b Highway 124
Mcdougall, Ontario
RARE 1.74 ACRE WATERFRONT LOT WITH 361 FT OF SHORELINE & ACCESS TO MOUNTAIN BASIN & MILL LAKE! An exceptional opportunity to own 1.74 acres of pristine Muskoka waterfront with an impressive 361 feet of shoreline along the scenic Mountain Basin and Mill Lake waterway. This rare lot offers direct access to a peaceful network of connected lakes, ideal for canoeing, kayaking, or simply enjoying the view from your own shoreline. The gently sloping terrain leads right to the water’s edge, making it easy to step into nature and savour the surroundings. Natural Muskoka stone accents add rugged character and highlight the beauty of the landscape. The lot is partially cleared, offering open space while being framed by forest for a picturesque setting. Located just minutes from sandy beaches, local parks, McDougall Public School, and Highway 400 access, and under 10 minutes to Parry Sound for shopping, dining, golf, and everyday essentials. Don't miss this rare chance to immerse yourself in the beauty of Muskoka waterfront living with adventure and amenities at your fingertips! (id:59911)
RE/MAX Hallmark Peggy Hill Group Realty Brokerage
218 Ingleside Place Unit# Upper
Kitchener, Ontario
Immaculate! Semi Detached-Raised Bungalow with 3 Spacious Bedrooms, Available For Lease (Basement Not Included). Located On Private Cul-De-Sac, Close To All Amenities & Steps Away From Fenwick Green Park. This Home Offers Lots Of Upgrades And Renovations W/ Engineered Hardwood & Polished Porcelain Floors, Grand Entrance W/ High Ceilings At Main Floor, Quartz Countertop Kitchen Has Centre Islands and S/S Appliances. Separate Laundry for Upper and Basement unit. Utilities will be shared 75% (Upper)-25% (Basement) (id:59911)
Sutton Group Realty Experts Inc
11 Norma Crescent
Hamilton, Ontario
Welcome to 11 Norma Crescent, a beautifully updated 4+1 bedroom, 4 bathroom all-brick home offering over 3,500 sq ft of living space in one of Ancaster’s most sought-after neighbourhoods. Situated on a pool-sized lot backing onto protected greenspace (heritage designation 2023), this home offers rare privacy with tranquil, tree-lined views—right behind Ancaster High School and the Aquatic Centre, and just a short walk to both public and Catholic elementary schools. Step inside to a spacious and well-maintained interior featuring a bright, open layout with stylish finishes throughout. The heart of the home is the updated eat-in kitchen, complete with quartz countertops, stainless steel appliances, a breakfast bar peninsula, and French doors that open to the backyard. The cozy sunken family room includes a gas fireplace and custom built-ins, ideal for relaxing evenings. A formal living/dining area, a 2-piece powder room, and a mudroom with laundry complete the main level. Upstairs, the generous primary suite includes a beautifully renovated ensuite with double vanity and oversized walk-in shower. Three additional bedrooms, a 4-piece main bath, and an office/den nook offer space and flexibility for families or working from home. The finished basement (2021) has in-law suite potential with a separate entrance from the garage, a bedroom, stylish 3-piece bath, rec room, gym, and cold room. Enjoy outdoor living in the fully fenced backyard featuring a hot tub (2022, upgraded electrical), exposed concrete patio (2022), and plenty of space for kids or a future pool. Major updates include a 30-year shingled roof, vinyl siding, eavestroughs, fascia, soffits, LeafGuard gutter guards, and custom zebra blinds with blackout shades in all upper bedrooms—all completed in 2023–2024. This is a rare opportunity to own a spacious, move-in-ready home in a prime Ancaster location! (id:59911)
Royal LePage Burloak Real Estate Services
395 Elgin Street
Kincardine, Ontario
For more information, please click Brochure button. Walk to the Beach & Downtown. This is a fantastic opportunity to build your potential dream home, cottage, or investment property in a highly desirable neighborhood. Situated within walking distance of the beach, marina, and downtown core, this spacious lot offers both convenience and charm. With a 49.5 ft frontage and a depth of 220.41 ft, there is plenty of space to create your ideal living space, with room for a separate shop or secondary dwelling if desired. Zoned R1 Residential, the property comes with sanitary sewer and municipal water available at the lot line, making it ready for development. The lot is flat and vacant, providing a seamless building process with no existing structures to remove. Additionally, the location is close to schools and the hospital, making it a great choice for families or those looking for a well-connected community. Beautiful beach access at the end of Albert Street and Kincardine Ave. (id:59911)
Easy List Realty Ltd.
72 Brookland Drive
Brampton, Ontario
Welcome To 72 Brookland Dr Located On A 50' *120' on A Ravine Lot, In A Well-Established Neighbourhood Walking Distance To The Bramalea City Centre,fully Renovated Detached Bungalow.Gorgeous Open Concept Kitchen With Quartz Countertop & Stainless-Steel Appliances. Master W/Ensuite Bath. Separate Entrance To 2 Bedroom 2 Washroom Basement. Walkout To Your Private Back Yard .Extremely Tasteful & Immaculate Home! full size Driveway. Excellent Location Minutes Away From Hwy410 And Bramalea City Centre, Bramalea Go Transit, Restaurants, Movie Theatre, Cafes And Schools.Don't miss this Opportunity.Must see. (id:59911)
Homelife Silvercity Realty Inc.
1102 - 736 Spadina Avenue
Toronto, Ontario
Experience urban living at its finest with this beautifully renovated one-bedroom plus den condo, available for lease at prime Spadina and Bloor. Nestled between The Annex and Yorkville, this unit is just steps away from U of T, and Torontos best museums.This bright and spacious unit features a gorgeously renovated bathroom with a walk-in shower, enhancing the overall luxury and comfort. Custom built-ins throughout provide elegant, functional storage solutions that maximize the living space.Included in the lease is one underground parking spot equipped with an EV charger, adding convenience for eco-conscious drivers. The building is impeccably managed and offers 24/7 concierge service, ensuring safety and a high standard of living.One of the standout features of this property is the rooftop terrace, which offers a spectacular vantage point and BBQ's for summertime entertaining.Situated right next to the JCC, residents have easy access to a range of activities and facilities. Additionally, this condo is conveniently located steps from the subway, making commuting across the city effortless. **EXTRAS** 24/7 Concierge, Party Room, Gym, Billiard room, Theatre room, rooftop terrace w/BBQ's (id:59911)
RE/MAX Hallmark Realty Ltd.
C231 - 330 Phillip Street
Waterloo, Ontario
Welcome to ICON 330, one of Waterloos most sought-after student housing developments! Whether you're an investor or a parent looking for a smart way to support your student, this unit offers exceptional rental potential. Here are the top 5 reasons this unit is the ultimate investment: 1.UNBEATABLE LOCATION: Walk to both University of Waterloo and Laurier! A short bus ride gets you to Conestoga Mall, The Boardwalk, Costco, TNT Supermarket and other key amenities. Better yet, enjoy the many storefront shops and restaurants at the bottom of the building. Everything a tenant needs is right at their doorstep. 2. HIGH RENTAL DEMAND: Situated between two major universities, this area has constant rental demand. 3. STYLISH FEATURES AND LAYOUT: The unit boasts two full bathrooms, large bright windows, in-suite laundry, and free WiFi. 4. TURNKEY - Save time and money this unit comes with TV, couch, dining table, bar stools, desks, and more. Just bring your tenants! Its a seamless, turnkey investment. 5. RESORT STYLE AMENITIES: Enjoy access to an expansive fitness center, full basketball court, games room, media room, multiple study spaces, rooftop patio, and bike storage. You'll be hard pressed to find amenities like this with an 8th floor view! Controlled 24/7 access with individual fobs ensures safety and peace of mind. Whether you're expanding your portfolio or securing housing for your university student, ICON 330 checks all the boxes. Book your private showing today and see why this is one of Waterloo's smartest investments! (id:59911)
Shaw Realty Group Inc.
