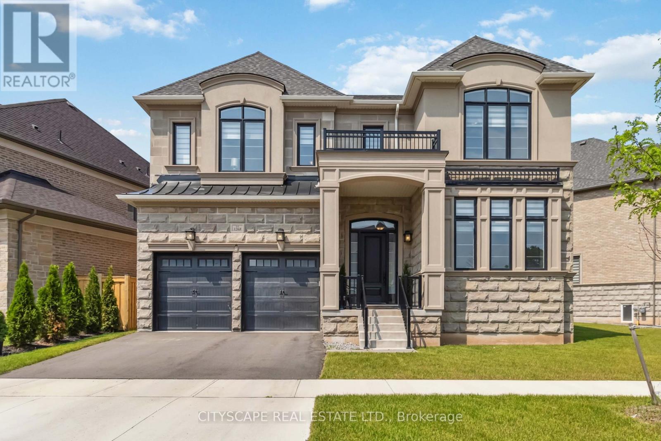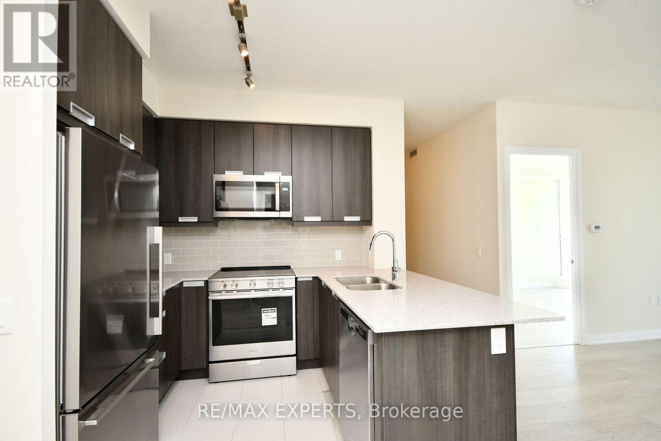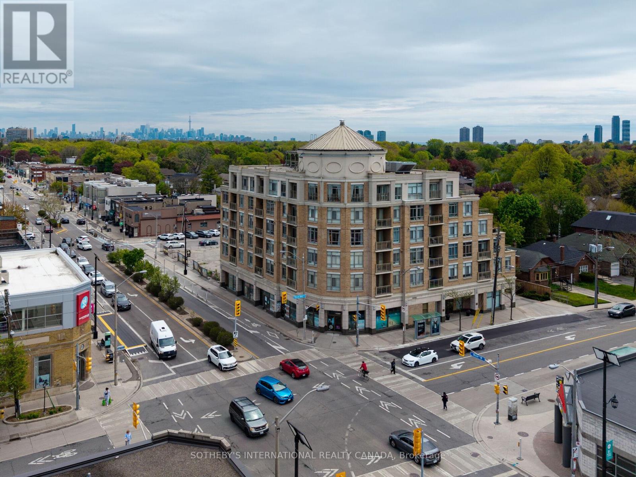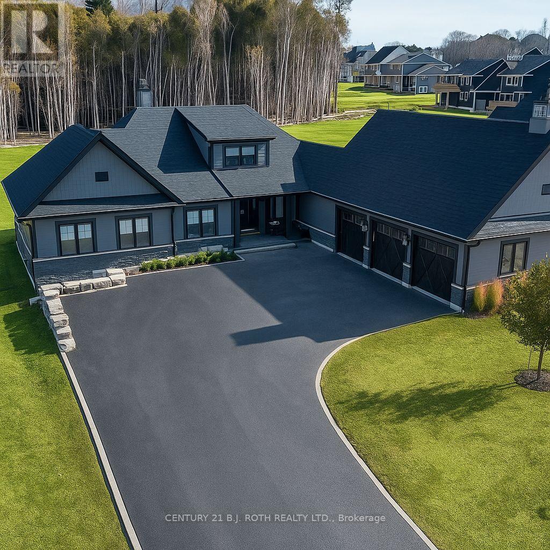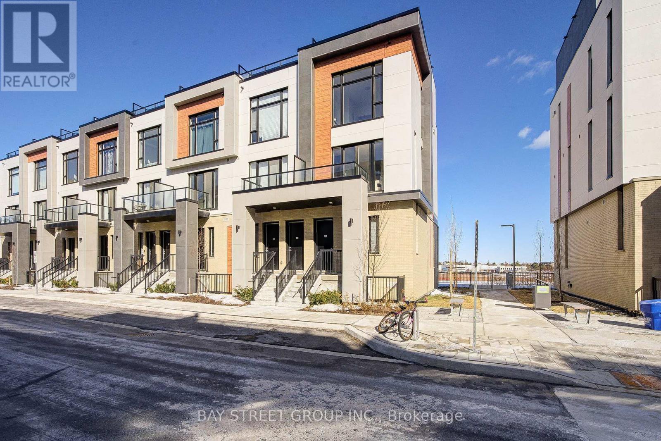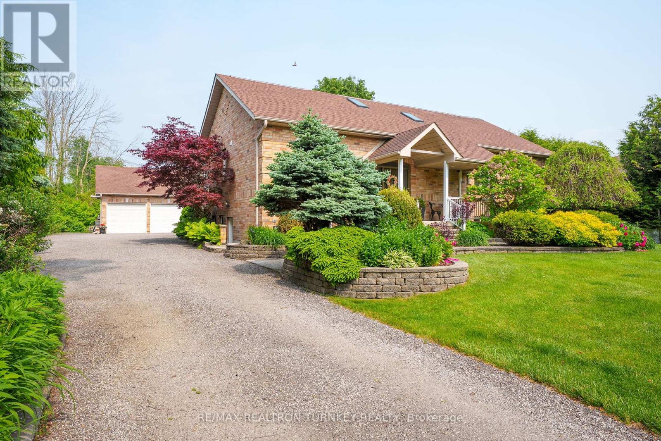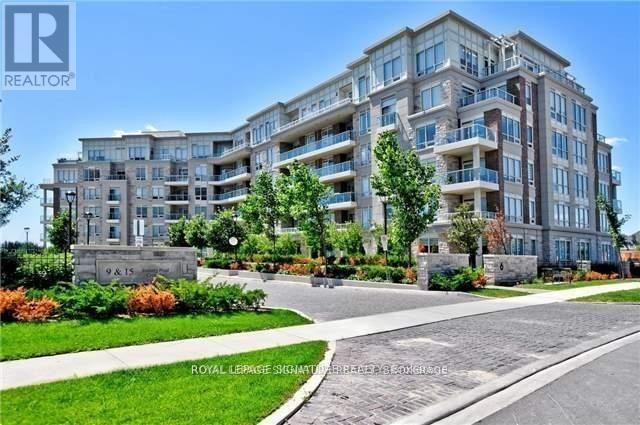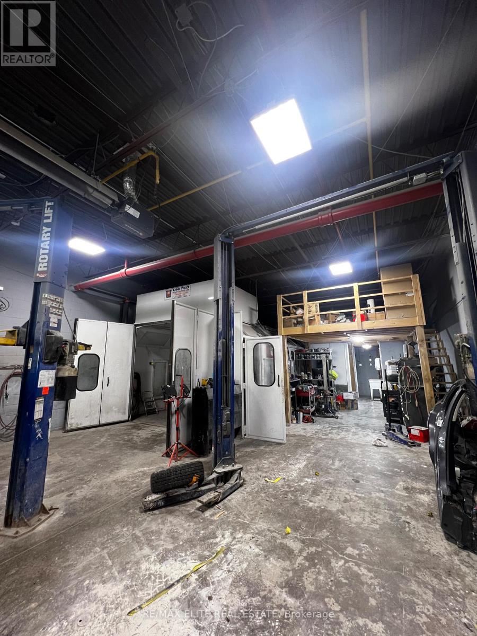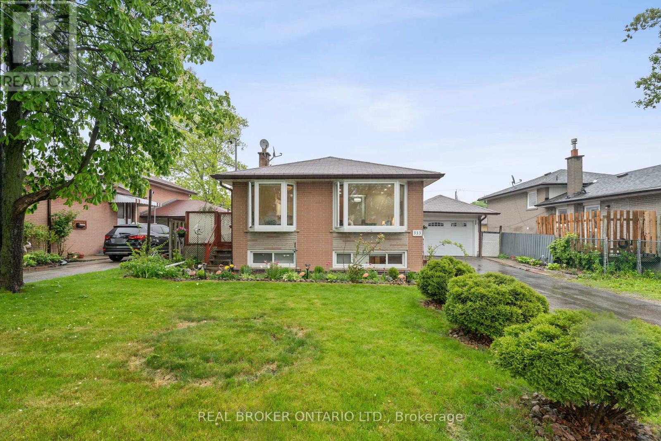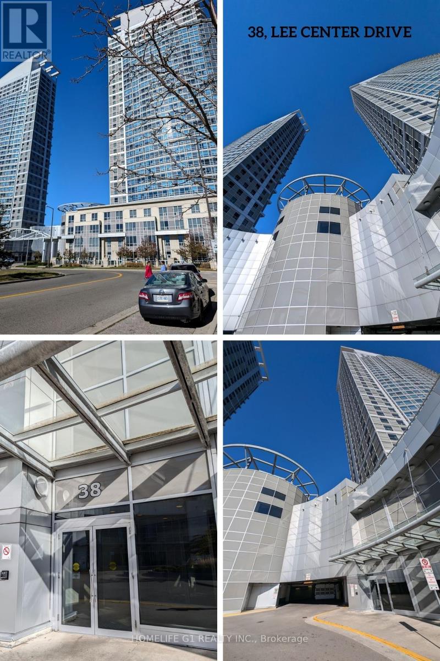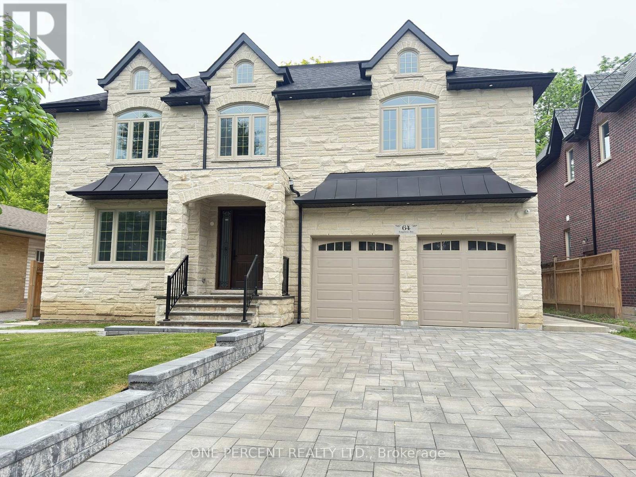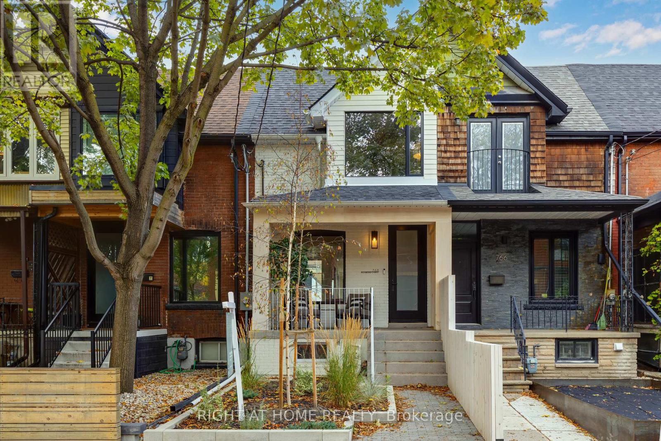610 - 3091 Dufferin Street
Toronto, Ontario
Welcome to Residenze Palazzo at Treviso III, where timeless European-inspired architecture blends with the comfort of modern city living. This well-maintained 1+Den suite features 9-foot ceilings, an airy open-concept layout, and a spacious balcony overlooking a quiet courtyard. The contemporary kitchen is equipped with stainless steel appliances and a sleek backsplash. The separate den offers flexibility as a home office, guest room, or cozy reading nook, while the primary bedroom boasts floor-to-ceiling windows and a mirrored closet. The bathroom showcases clean, modern finishes. Enjoy your spacious private balcony, ideal for morning coffee, unwinding in the sun, or hosting casual meals. Includes one parking spot and a storage locker for your convenience. Located in a family-friendly community with parks just steps away, including Caledonia Park and Dane Parkette, and close to a daycare centre, schools, Yorkdale Mall, Lawrence Allen Mall, places of worship, and everyday essentials. Lawrence West Subway Station is just minutes away, offering direct access to downtown and across the city. Enjoy access to resort-style amenities: rooftop and indoor pools, a fully equipped gym, sauna, media and party rooms, games room, movie theatre, pet spa, guest suites, bike storage, visitor parking, and 24-hour concierge service. An ideal home for first-time buyers, professionals, couples, or small families looking for style, convenience, and a vibrant lifestyle. (id:59911)
Realty Wealth Group Inc.
2428 Bloor Street W
Toronto, Ontario
Excellent Investment Opportunity In The Heart Of Bloor West Village! Fabulous Pedestrian And High Traffic! Close To Shopping, Ttc, And All Amenities. Fully Leased! Main Floor Leased To A Busy Convenience Store And The 2nd Floor With 3 Bedrooms Leased. 2 Car Rear Parking In Converted Garage. One Of The Best Locations In The Bloor West Village!! Jane Subway Adjacent In Rear. Must See! Don't Miss This Very Desirable (id:59911)
Homelife Landmark Realty Inc.
1268 Meadowside Path
Oakville, Ontario
Welcome to Glen Abbey Encore Where Your Fairytale Begins.Step into luxury with this exquisite executive Vanderbilt model by Hallet Homes a 5-bedroom, 5-bathroom stone and brick masterpiece. Boasting 3,910 sq. ft. of elegant living space (excluding the basement) and situated on a premium reverse pie-shaped lot with a 105-ft wide frontage, this residence is as rare as it is refined.Ideally located near top-ranked, provincially recognized schools, this home is perfectly suited for growing families. Over $150,000 in upgrades elevate every corner of this property, starting with a grand entrance that leads to an open-concept main floor ideal for entertaining.Enjoy a gourmet chefs kitchen featuring Cambria quartz countertops, built-in Jenn Air appliances, and an expansive eat-in area. The main level also includes a formal dining room, a dedicated office, and a richly appointed wine room, all adorned with elegant waffle ceiling, pot lights, gleaming hardwood floors, and fireplaces that bring warmth and character.Large sliding patio doors flood the space with natural light, seamlessly connecting the interior to the outdoors. A 3-car garage with a Tesla EV charger adds both convenience and modern efficiency.Nestled on a quiet, forest-facing street, this home offers the perfect balance of tranquility and accessibility, with easy access to major highways and the scenic 14 Mile Creek Trail.A rare blend of sophistication, functionality, and family-friendly living this home is truly a dream come true. (id:59911)
Cityscape Real Estate Ltd.
2915 - 35 Watergarden Drive
Mississauga, Ontario
Welcome to this luxurious 2-bedroom + den suite on the 29th floor of the prestigious Pinnacle Uptown Perla, offering breathtaking panoramic south-west views in the heart of Mississauga, just minutes from Square One. This spacious, open-concept condo boasts 9 ft ceilings, floor-to-ceiling windows that flood the space with natural light. The modern kitchen features quartz countertops, a double stainless steel undermount sink with pull-out sprayer, stainless steel appliances including a built-in dishwasher, microwave with vented hood fan, counter-depth fridge with glass shelving, and ceramic tile finishes throughout. The primary bedroom includes walk-in closet and a private ensuite with quartz vanity, framed glass shower, and sleek modern fixtures. Additional highlights include stacked front-load washer/dryer, laminate flooring, and a large balcony perfect for relaxing or entertaining. Enjoy premium amenities such as 24-hour concierge, indoor pool and whirlpool, fully equipped fitness centre, library, study room, games/billiards lounge, and an outdoor terrace with BBQ area. Conveniently located near GO Station, Hwy 403, public transit, top-rated schools, parks, restaurants, and shopping. Includes 1 parking space and 1 locker. A true gem offering style, comfort, and unbeatable location. move in ready! (id:59911)
RE/MAX Experts
175 Connaught Crescent
Caledon, Ontario
Client RemarksWelcome to 175 Connaught Crescent, boasting over 2400 sqft of living space. A beautifully renovated 4-level sidesplit just steps from downtown Bolton. This home boasts a modern, spacious renovated kitchen with a large island, 3+1 bedrooms, 2 kitchens, and 2 bathrooms. The expansive family and dining areas provide the perfect space for entertaining guests. Many upgrades include a concrete driveway, pathways surrounding the entire property, and a stylish patio, roof, soffits, board & batten siding, furnace & A/C all done withing the last 5-7 years. Located in a friendly, family-oriented neighborhood which offers easy walking access to local amenities, schools, parks, and public transit. Just minutes from downtown Bolton, you'll enjoy the convenience of nearby shopping, dining, and entertainment options. With its modern updates and move in ready, this home presents an incredible opportunity in a highly desirable area. Don't miss out! Schedule a viewing and make this stunning property your new home! (id:59911)
Sutton Group Realty Systems Inc.
68 - 250 Sunny Meadow Boulevard S
Brampton, Ontario
This meticulously upgraded townhouse boasts a prime location, featuring a street-facing bungalow-style design with two bedrooms and two bathrooms. Carpet-free and boasting an bright open-concept kitchen and living area, the home features quartz countertops, stainless steel appliances, motorized blinds in the living room and tons of smart features. Step outside to enjoy your private patio and garden space. The spacious primary bedroom is equipped with a luxurious four-piece en-suite bathroom and a large walk-in closet. Designed for comfort and functionality, the home includes two generous built-in storage spaces, additional custom storage, and direct interior access from the garage with epoxy flooring. The townhouse conveniently includes two parking spaces, one garage and one outdoor. Located just steps from a childrens playground and within walking distance of parks, schools, shopping plaza, transit, and more, this move-in-ready townhouse seamlessly combines stylish living with everyday convenience.**Smart features include a Chamberlain MyQ garage opener, Google Nest Protect, Ecobee Thermostat, Smart Toilet, Smart Stove, and Smart Door locks.***Sellers are willing to replace the flooring throughout the property, except for tiled areas. The purchaser has the option of selecting between three provided colours. * Before Closing *** (id:59911)
RE/MAX Gold Realty Inc.
601 - 935 Royal York Road
Toronto, Ontario
Experience refined living at The Regency, an exclusive 6-storey boutique condominium nestled in the heart of The Kingsway. This impeccably upgraded 2-bedroom corner penthouse suite offers an inviting blend of sophistication and comfort, featuring rich maple hardwood floors, a cozy gas fireplace, and expansive 9-foot floor-to-ceiling windows that flood the space with natural light.Step outside to your spacious terrace, accessible through two walkouts, perfect for enjoying the fresh air and scenic views. Complete with two premium parking spaces and a convenient locker, this residence ensures both luxury and practicality.Located just steps away from charming shops, gourmet dining, and easy access to TTC, with Humber Valley parks, recreation, and the lakefront just minutes away, this penthouse is the perfect blend of tranquility and urban convenience. (id:59911)
Sotheby's International Realty Canada
99 Frederick Tisdale Drive
Toronto, Ontario
Located near Downsview Park, North York. Close to TTC stop and Subway station and shopping mall.This room is on the 2nd floor which only 2 rooms on this floor. Need to share a full bathroom with a male tenant on the same floor. Sharing Kitchen and laundry with other floor tenants. All utilities , wifi and simple furniture are included . No parking spot available.Looking for 1 person only. Need to provide credit report, job letter and previous landlord reference. (id:59911)
Bay Street Group Inc.
7 Cleveland Court
Oro-Medonte, Ontario
Refined Country Living in Braestone 7 Cleveland Ct, Coldwater. Welcome to this stunning 5-bed, 4-bath bungalow in Oro-Medonte's award-winning Braestone community. Set on a quiet cul-de-sac, this home features nearly 3,900 sqft of finished space with a chefs kitchen (Monogram appliances, granite counters, concrete sinks), steam shower, freestanding tub, and vaulted ceilings. Enjoy radiant heat, dual-zone furnace, 18kW Generac generator, security system, and a heated 3-car garage with epoxy floors. Separate entrance to the lower level offers in-law or guest potential. Exclusive Braestone amenities include farm-to-table produce, horseback riding, skating, a sugar shack, and more. Minutes to Horseshoe Resort and Vetta Spa this is luxury countryside living at its finest! *Note Driveway has been virtually rendered* (id:59911)
Century 21 B.j. Roth Realty Ltd.
52 Marchwood Crescent
Richmond Hill, Ontario
Newly Renovated Basement for Lease in Prime Bayview & Weldrick Location, Richmond Hill (id:59911)
Homelife/bayview Realty Inc.
602 - 7 Steckley House Lane
Richmond Hill, Ontario
Brand new luxury 3 bedrooms, 3 washroom End unit condo townhouse, Upper Model, back on greens with 1732 Sq. Ft. and 282 Sq. Ft. of outdoor space, with 2 underground parking spaces and 1 storage locker. 10 foot ceilings in most areas of the main, 9 foot ceilings on all other floors, quartz counters in kitchen, second bathroom and primary ensuite, smooth ceilings throughout, electric fireplace in the primary bedroom, three balconies and a terrace! Excellent Layout with floor to ceiling windows,feel spacious and comfortable with tons of natural sunlight. Move in now with affordable price. Close to Richmond Green Sports Centre and Park, Costco, Home Depot, Highway 404, GO Station, Top Rated Schools, Library, Community Centre, Restaurants and more (id:59911)
Bay Street Group Inc.
122 Connell Drive
Georgina, Ontario
This beautiful house is located in the prestigious community of Georgina heights; the rare see premium lot sits back on a conservation area and has a great view to a pond. More than 100K spent on upgrades and renovation; the house features 9-foot ceilings, upgraded hard wood floor on main floor. There are 3 bed rooms on the second floor; the primary bedroom has walking closet, stand-up tub, and frameless glass shower; second bathroom upgraded double sinks. Completed finished walk out basement contains a huge open concept living space, new electronic fireplace, full bathroom, brand new kitchen with cabinets and granite countertops; this house has so much potential for a single family or multigenerational family living. Ring door bell and home monitor system installed. Property is located just minutes from schools, Lake Simcoe, grocery stores, banks, restaurants, and Highway 404. (id:59911)
Homelife Landmark Realty Inc.
Basement - 387 Crosby Avenue
Richmond Hill, Ontario
One bedroom unit in basement with fresh paint is ready to lease .Very close to top ranking Bayview Secondary school.Very close to shopping , grosery & Walmart. Public Transportation is very close .NO PETS/NO SMOKERS PLEASE. (id:59911)
RE/MAX Excel Realty Ltd.
20173 Bathurst Street
East Gwillimbury, Ontario
Country Charm/Modern Home- Truly Unique Raised Bungalow with Self Contained 1-Bedrm In-Law Suite! Bursting with Character and Charm - Step into this one-of-a-kind home where timeless charm meets modern living. Nestled in a beautifully landscaped front yard, the home is framed by interlocking walkways and lush shrubbery, creating an inviting first impression. Designed with an open concept flow, the heart of the home features a dramatic Great Room with soaring vaulted ceilings and a cozy wood-burning fireplace insert. The beautifully renovated modern kitchen is a chef's dream, offering abundant cabinetry, sleek stone countertops, and a custom built-in stone top Breakfast Bar area ideal for a quick meal. The adjacent dining room boasts a large built-in pantry, combining elegance with practicality and the main-floor office provides a quiet retreat for work or study. Enjoy year-round comfort in the fully enclosed sunroom with walk-out access to a spacious deck, ideal for morning coffee or sunset gatherings. The primary bedroom offers a private retreat with its own walk-out to the deck, a generous walk-in closet, and a 4-piece ensuite. Two additional bedrooms feature large windows & ample closet space. Downstairs, the fully finished basement expands your living space with a massive rec room w/Gas Fireplace, perfect for extra guests or games nights, R/I Bathrm PLUS a separate RENOVATED In-Law suite includes its own ground-level entrance, a stunning custom kitchen with wood top built-in table, a bright living room with Electric f/p, and a full 4-pc bath, making it ideal for extended family or guests. Outside, enjoy the expansive deck overlooking the grounds, and take advantage of the detached Heated & Insulated 3-car garage with R/I Plumbing for all your vehicles, tools, or hobbies. Located just minutes from both Newmarket and Bradford, this home offers easy access to transit, shopping, the Go Station, and major highways 404 and 400, making it a commuter's dream. (id:59911)
RE/MAX Realtron Turnkey Realty
55 Frederick Stamm Crescent
Markham, Ontario
Rarely Offered Stunning semi-dechated home with finished walk out basement in Upper Unionville Berzy Village on Quiet Street. over 2400sf of living space and walking distance to top ranking Pierre Elliott Tredeau high school. Open concept floorplan throughout with 9' ceilings in main floor, plank floors, potlights & large windows on bright and airy south facing lot. Chefs kitchen w/eat-In Island, quartz counters & tile backsplash & $$$ spends on upgrades. Close To YRT, GO Station, Parks, Shopping, And All Amenities. A Must-See Gem In A Prime Location! Pride Of Ownership. (id:59911)
Homelife New World Realty Inc.
16 Berkshire Crescent
Markham, Ontario
Situated on a quiet crescent and surrounded by the prestigious Angus Glen Golf Course, this immaculate home showcases exceptional craftsmanship and thoughtful upgrades throughout. With over 4,000 sq ft above grade and nearly 6,000 sq ft of total living space, this home combines luxury with comfort.The main floor features 10-foot ceilings, while the second floor and basement offer 9-foot ceilings, creating a bright, open atmosphere. A dramatic high-ceiling family room, hardwood flooring throughout, and California shutters add to the homes elegance and charm.The primary bedroom retreat includes a private balcony, perfect for enjoying tranquil mornings or peaceful evenings.Outside, the home impresses with professional landscaping, an interlocked driveway, and undeniable curb appeal.Located within the top-ranking Pierre Elliott Trudeau High School zone and just steps to the community centre, parks, library, and public transitwith easy access to Highway 404this home offers the perfect blend of luxury living and everyday convenience. (id:59911)
Royal Elite Realty Inc.
Homeart Realty Services Inc.
901 - 131 Upper Duke Crescent
Markham, Ontario
This beautifully maintained 1-bedroom, 1-bathroom condo is a must-see! Featuring hardwood floors, elegant California shutters, and 9 ceilings, this bright and spacious unit offers 590 sq ft of thoughtfully designed living space. The open-concept kitchen flows seamlessly into a generous living area, while the large bedroom provides comfort and tranquility. Step out onto your private balcony with no neighbors in front perfect for peaceful mornings or evening relaxation. Enjoy the convenience of a prime location, just steps from Viva Transit, Unionville GO, York University, Hwy 407 & 404, Whole Foods, restaurants, shops, Cineplex, and more. This move-in-ready condo also includes 1 parking space and 1 locker, offering both comfort and practicality. Don't miss this opportunity to own a stylish, well-located home in one of Markhams most vibrant communities (id:59911)
First Class Realty Inc.
215 - 9 Stollery Pond Crescent
Markham, Ontario
Former Builder's Model Suite *Stunning Ground Floor Corner Unit With Walk Out To Large Treed Patio W/Paved Stone *Feels Like Living In A Bungalow *Tons Of Upgrades & Extras *Immaculate Condition, Better Than New *10 Ft High Ceilings *Cornice Moulding *Upgraded 8ft High Doors T/Out *Upgraded 7 1/4"Baseboards *Upgraded Engineered Handscraped Oak Hardwood Floor *Open Concept Kitchen W/Upgraded Custom Extended Kitchen Cabinetry, Quartz Counter Tops & Glass Backsplash *Groche Plumbing Fixtures T/Out *In Suite Security & Much More *24/7 Concierge *2 Levels Inviting Lounge W/Cozy Fireplace & Walkout To Huge Terrace *5 Stars Resort Style Amenities: Beautiful Maintained Grounds, Outdoor Infinity Pool, Patio & BBQ Area *Huge Party Lounge W/Bar, Kitchen & Dinning Room, Games Room *Expensive Exercise Room W/Yoga room, Whirlpool & Sauna, Guest Suite & More *Above Ground & U/G Visitor Parkings (id:59911)
Royal LePage Signature Realty
15 - 1680 Midland Avenue
Toronto, Ontario
Profitable Auto Body Repair & Maintenance Business for Sale! Well-established and successfully operated for many years with a steady customer base and plenty of loyal repeat clients! Equipped with a full auto body paint booth and certified for safety inspections and ownership transfers. Renovation and equipment are worth over $300,000!Currently, the mechanical repairs are handled by staff and contractors, the owner focuses on painting mostly. easy to operate, Strong sales with high profit margins! Owner is relocating. Seller financing may consider for qualified buyers! Don't miss this rare opportunity! Pls do not go direct. Don't disturb the business! (id:59911)
RE/MAX Elite Real Estate
933 Scarborough Golf Clb Road
Toronto, Ontario
Welcome to 933 Scarborough Golf Club Road - A Home That Feels Like Home - lovingly cared for by the same family for almost 15 years! This solid 4-level back-split offers more than just space, it offers heart. With 4 spacious bedrooms and 2 full baths, every corner of this home reflects thoughtful updates and a deep sense of pride in ownership. The updated kitchen is bright, functional, and open to the dining - perfect for family meals. The entire home has been freshly painted, giving it a clean, refreshed feel the moment you step inside! Energy-efficient windows and doors have been installed throughout, bringing peace of mind and lower utility bills. Set on a 50' wide lot, the home is nestled in a family-friendly neighbourhood known for its green spaces and convenience! You're minutes from Cedarbrae Mall, everyday essentials like Healthy Planet and No Frills, and an easy stroll to Ellesmere Ravine and surrounding parks. Commuters will love the quick access to TTC buses and nearby GO stations, making travel across the city seamless. Whether you're upsizing, planting roots, or looking for room to grow, this is a place where memories are made and futures begin! NOTE: Currently, Scarborough Golf Club Road is undergoing city improvements, including new roadwork and updated water infrastructure, scheduled for completion by year end. Once complete, the home will benefit from a freshly paved road and upgraded city water pipes - a long-term bonus for the new owners! (id:59911)
Real Broker Ontario Ltd.
Ph-103 - 38 Lee Centre Drive
Toronto, Ontario
Bright & Spacious 3 Bed 2 Full Baths Corner Penthouse Unit in the Ellipse Condos. Located In the Heart of Scarborough, This Newly Upgraded Unit Has A 9 Ft Ceiling with Renovated Living & Dining W/ Unobstructed Breathtaking City & Lake Views, Desirable Split Bedroom Layout with South Exposure Featuring Unobstructed Views for Miles, Kitchen W/ Breakfast Bar, Appliances, Built-In Pantry, New Laminate Flooring. 1 parking and 1 locker. (id:59911)
Homelife G1 Realty Inc.
64 Empress Avenue
Toronto, Ontario
Exquisite custom-built luxury NEVER LIVED-IN detached home in the desirable pocket of Toronto. Built in this stunning residence offers an impressive 4000 plus sq. ft. above grade, and a beautifully finished walk-up basement. A spacious layout with soaring 10-foot ceilings on the main floor with stunning 10 inch trim & 9-foot ceilings upstairs & in the basement. The main floor has the Gourmet kitchen which is a chef's delight, equipped with Thermador appliances & luxurious Quartz countertops, while the family, dining, & living areas blend seamlessly, enhanced by large windows at the back. Upstairs are four spacious bedrooms & four full bathrooms, showcasing detail work that's rarely seen. The master suite serves as a private retreat with a double shower and walk in closet. The beautifully finished walk-up basement includes two bedrooms, a full bathroom, spacious recreation room & rough in for bar/kitchenette. Safety & security are prioritized with high-security doors, high-performance cameras. **EXTRAS** All about the location & Neighbourhood Watch community, offering luxury & peace of mind. Additional features include two KeepRite Furnaces (furnaces for separate temperature control for the second floor) and Laundry room for upper level. (id:59911)
One Percent Realty Ltd.
710 - 66 Forest Manor Road
Toronto, Ontario
Welcome to Emerald City II, where modern style meets everyday convenience in one of North York's most desirable locations. This bright and spacious south-facing condo offers approximately 657 square feet of well-designed interior space, plus a 98-square-foot balcony with stunning views of the Toronto skyline. Freshly painted and move-in ready, the unit features an open-concept layout with 9ft Ceilings, laminate flooring throughout, a large den that easily converts into a second bedroom or home office, and smart upgrades for contemporary living.The kitchen is equipped with Caesarstone quartz countertops, stainless steel appliances, a breakfast bar, and practical stainless steel shelving. The living area and den include built-in shelves, and all main areas have been updated with energy-efficient LED light fixtures. A smart Nest thermostat provides year-round comfort, and built-in Ethernet ports in the kitchen, living room, den, and bedroom ensure seamless connectivity for remote work or streaming.Residents of Emerald City II enjoy access to a full suite of amenities, including a 24-hour concierge, an indoor swimming pool, a fully equipped gym, a theatre room, a party room, guest suite, and visitor parking. Outdoor BBQ areas and well-maintained common spaces create a welcoming atmosphere for both residents and guests.This unbeatable location is just steps to Don Mills Subway Station and Fairview Mall, with essentials like T&T Supermarket, Tim Hortons, FreshCo, and Circle K all within walking distance. A short drive brings you to IKEA, Canadian Tire, Galleria Supermarket, and the Shops at Don Mills. With quick access to Highways 401, 404, and the DVP, commuting across the city is simple and efficient.Whether you're a young professional, a couple, a small family, or an investor, this is an opportunity you don't want to miss. Book your private viewing today and experience the best of North York living. *Photo's Virtually Staged* (id:59911)
Real Estate Homeward
768 Richmond Street W
Toronto, Ontario
Not your typical cookie cutter! Welcome to this stunning reno for those seeking a move-in ready home. Enjoy peace of mind that no detail has been overlooked. HVAC, Plumbing & Electrical and everything else behind the walls has been updated. Step inside to unveil clear sight lines, open concept & airy living space showcasing impeccable craftsmanship & attention to detail. Main floor features large aluminum windows flooding the space w/ an abundance of natural light. Living room seamlessly flows into the kitchen revealing sleek custom millwork, offering ample storage & integrated appliances for a refined look. Premium quartz countertops, a stylish backsplash, sleek fixtures & hardware add a touch of sophistication to this culinary haven. Dining area displays double French doors that open to a rear patio, providing a private oasis w/ low maintenance landscaping, creating a perfect setting for relaxation & outdoor entertainment. Walk upstairs to light-filled rooms, primary suite being a true retreat, showcasing tasteful finishes to compliment the spa-like ambiance. (id:59911)
Right At Home Realty


