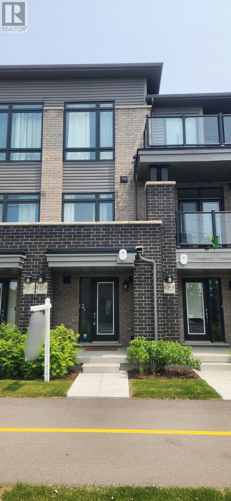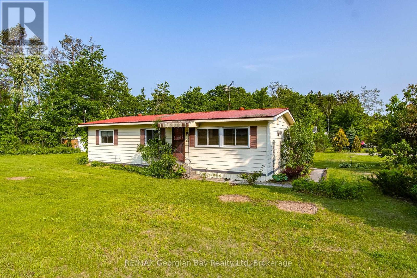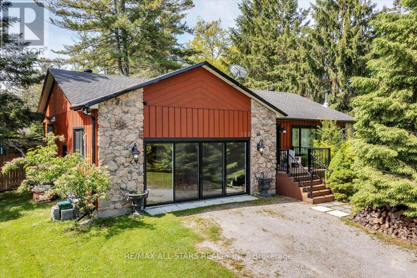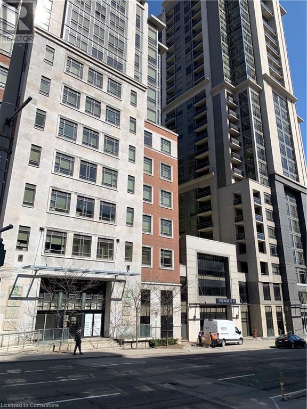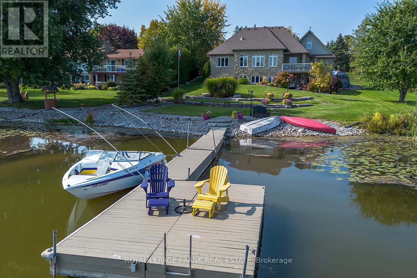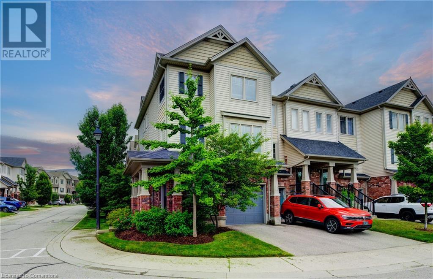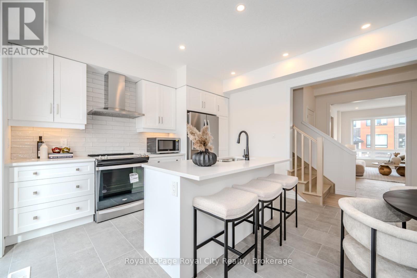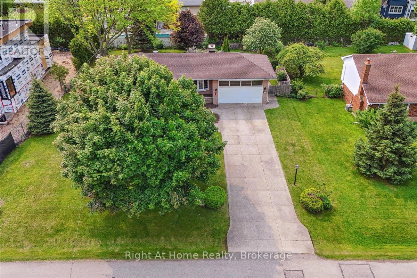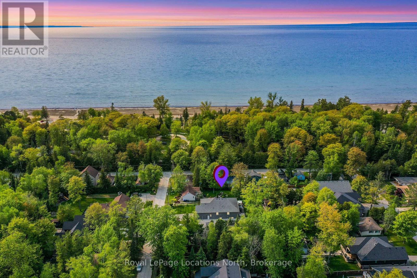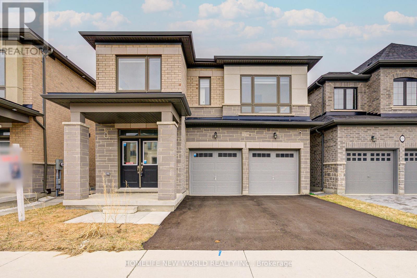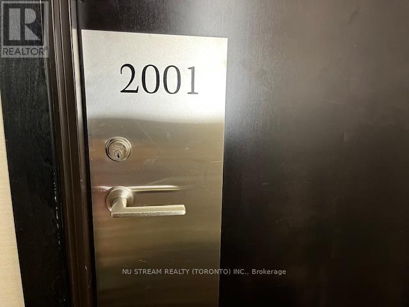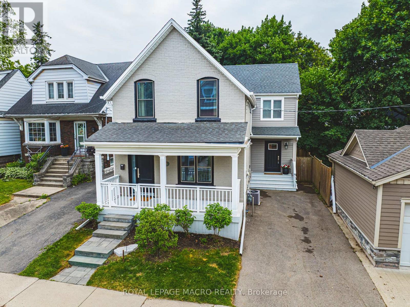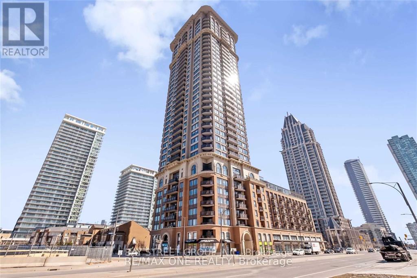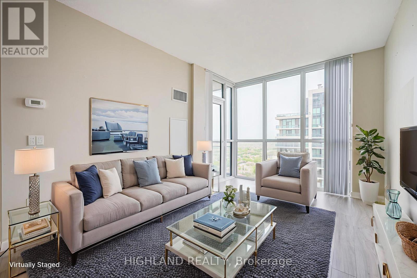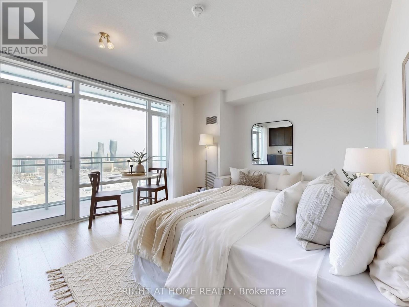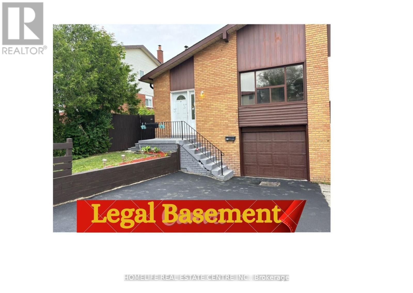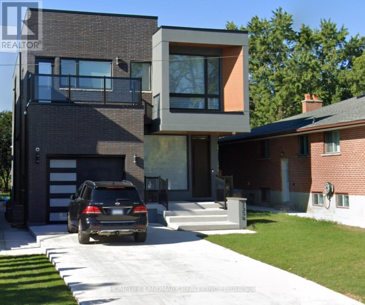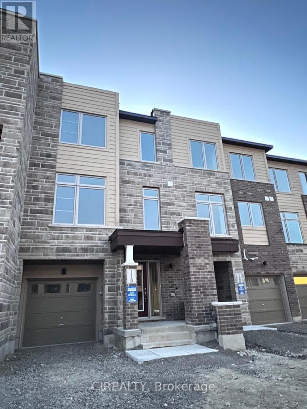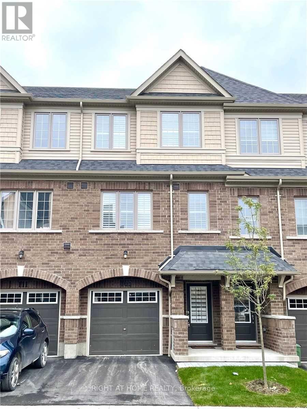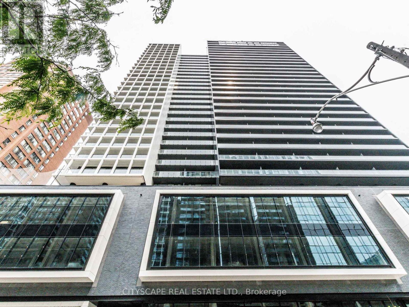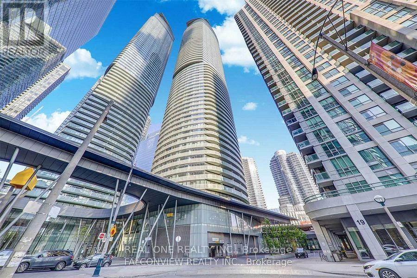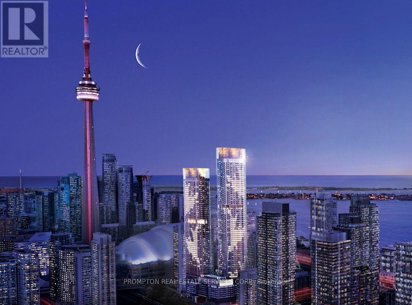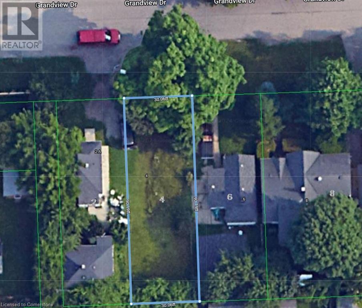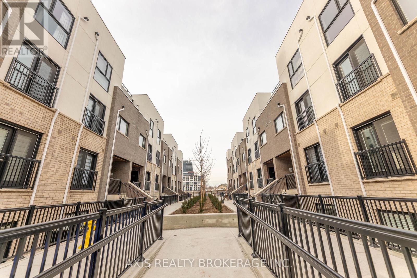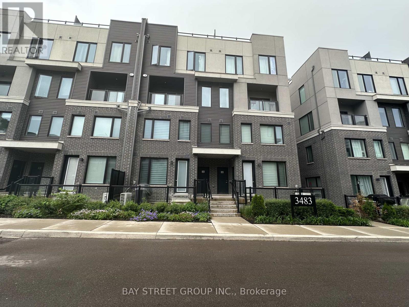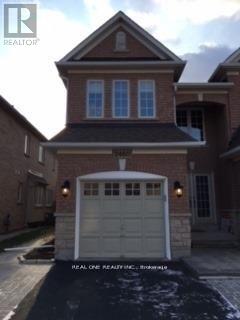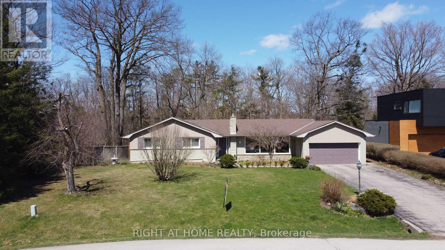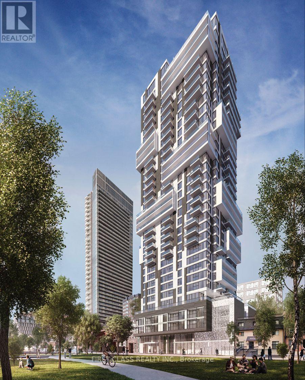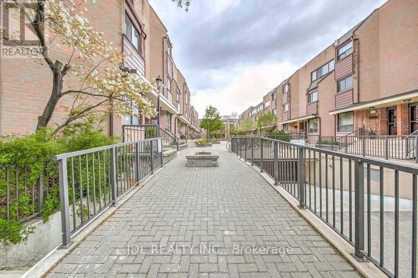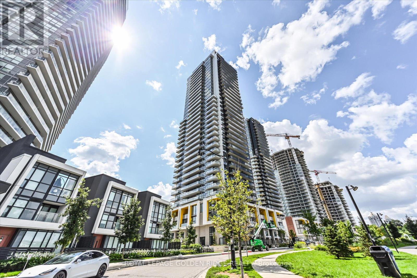1010 - 3220 William Coltson Avenue W
Oakville, Ontario
Brand New 1 Year old Vibrant Upper West Side Condo, featuring 2 Generous Sized Bedrooms and 2 Washrooms. Included in Rental Price is 1 Underground Parking Spot, Locker and Internet. Luxury amenities with 24 Hour Concierge Service. Convenient entertainment areas such as the Rooftop Terrace and Main Floor Meeting Rooms. Minutes away from Schools such as Iroquois Ridge Secondary School being in the top 10 of 700 plus Public Schools in Ontario. All Shopping and Major Highways such as 401 and 407 are steps from your Home! Corner Unit offering lots of Natural light and Large Kitchen with Brand New stainless steel Appliances and laminate flooring. (id:59911)
Land & Gate Real Estate Inc.
12 Emmas Way
Whitby, Ontario
Welcome to this beautiful, modern and elegant townhome in Whitby, built by Esquire Homes. Offering over 1300 square feet of modern living space, this home features open concept living, 2 well-appointed bedrooms and 3 bathrooms. This home is perfect for first-time home buyers, young professionals, investors, or those looking to downsize without compromising on style or comfort. The kitchen boasts high-end stainless steel appliances, elegant upgraded quartz countertops and backsplash, and a built-in pantry - perfect for preparing meals and entertaining guests! Plus, two private balconies provide ample space for outdoor entertaining and relaxation. Located in a prime location, this home is just steps from shopping, dining, premium gym, and offers quick access to the 401, 412, and 407. Whitby GO station is only a 13-minute drive away, making commuting a breeze. This townhome blends convenience, luxury, and a vibrant community, schedule a viewing today! (id:59911)
Right At Home Realty
106 O.j Gaffney Drive
Stratford, Ontario
Built in 2023 by Ridgeview Homes, this beautifully designed 3-bedroom, 2.5-bath home is nestled in the desirable Knightsbridge neighbourhood. Thoughtfully crafted for modern living, it features an open-concept layout, a stylish kitchen with granite countertops, and a spacious primary suite complete with a walk-in closet and ensuite. The double-car garage provides added convenience, while high-quality finishes throughout enhance its charm. A perfect blend of comfort and sophistication, don't miss this incredible opportunity! (id:59911)
Exp Realty
58 - 5263 Elliott Side Road
Tay, Ontario
Come and be a part of the friendly community of Bramhall Park. Quiet country location tucked away but only minutes from town and all local amenities. Double wide bungalow offers 2 bedrooms, a full bath, living/dining area, gas fireplace, office or den and kitchen that walks out to the raised deck plus additional storage room. Laundry is on the main level. Large corner location, storage shed and small fenced in area for pets. Parking for 2 cars. Forced air gas and central air both replaced in 2017. Windows and deck also replaced in 2017. Excellent opportunity for affordable country living! (id:59911)
RE/MAX Georgian Bay Realty Ltd
177 Hedge Road
Georgina, Ontario
Welcome to a rare opportunity in one of Georginas most coveted areaswhere nature, tranquility, and modern comfort converge on a stunning, tree-lined property. Tucked away among mature foliage this remarkable home offers a peaceful retreat just moments from town conveniences. From the moment you step into the home, youll notice the refined attention to detail with thoughtful renovations from top to bottom. The sunlit living room boasts soaring 9 ceilings, elegant crown molding, large windows overlooking the front yard, and exquisite engineered scraped hardwood floors. The gourmet eat-in kitchen is an entertainers dream, complete with quartz waterfall countertops and backsplash, stainless steel appliances, a striking custom copper hood fan, and extensive custom cabinetry. A sliding door leads you to a serene, covered outdoor living space, where you can enjoy morning coffee or evening gatherings surrounded by nature. The spacious family and dining room features 11' ceilings, an electric fireplace, ductless split heating and air system, and 16' sliding doors offering seamless access to the outdoors. Retreat to the tranquil primary suite with private deck access and a luxurious spa-inspired ensuite adorned with custom tiles and a rainfall shower. Additional bedrooms are thoughtfully appointed with stylish finishes. The fully finished lower level extends your living space with a warm rec room featuring a wood stove, a wet bar, two additional bedrooms, a full bath, and laundry room equipped with top-tier water systems and storage. Step outside to a backyard oasis complete privacy, tall mature trees, multiple sitting areas, a firepit, and a spacious entertaining deck make this property a true sanctuary. Best of all, with a Private Member's Beach just steps away, you can enjoy evening sunsets of Sparkling Lake Simcoe. This home is not just a place to live, its a lifestyle. Come experience this exceptional retreat in Georgina. (id:59911)
RE/MAX All-Stars Realty Inc.
150 Main Street W Unit# 411
Hamilton, Ontario
Downtown beauty, terrific light filled rooms from floor to ceiling windows, open and spacious one bedroom, one bath condo. Marvelous east view from balcony and overlooking roof top patio. Many enjoyed amenities including pool, party room, games room, lounge, movie theatre, yoga room, gym, bbq sitting area, and bike room. Includes stainless steel fridge, stove, microwave, dishwasher, and in suite laundry. Kitchen features quartz counters, comfortable bar height seating, and lots of cupboards. Magnificent tall doors and open concept are wonderfully suited to the chic style and taste of this modern living space. Walk to shops, restaurants, farmer’s market, library and public transit. Short way to McMaster, area hospitals, offices and more. This space is yours to call home and near all that you might want. Ideal for single professional or couple, professional students and those wishing to be in the heart of the city. Contact the listing broker today for your private viewing. (id:59911)
RE/MAX Escarpment Realty Inc
5055 Greenlane Road Unit# 632
Beamsville, Ontario
Discover the perfect blend of modern comfort and scenic charm in this stunning 1-bedroom, 1-bathroom condo, nestled in the heart of wine country. Only 3 years old, this beautifully designed home offers an open layout with contemporary finishes, making it ideal for a relaxed yet sophisticated lifestyle. Enjoy access to top-notch amenities, including a fully equipped gym, a stylish party room for entertaining, and a serene BBQ and patio area for al fresco dining. Whether you’re savouring local wines or staying active, this condo provides the ultimate retreat in a highly sought-after location. Don’t miss the chance to experience wine country living at its finest! (id:59911)
RE/MAX Escarpment Realty Inc.
24 Gilson Point Place
Kawartha Lakes, Ontario
Only 15 minutes north from the historical town of Port Perry, you'll discover the perfect blend of luxury, convenience, and relaxation in this stunning Custom Built Waterfront Home! From the moment you step inside, you'll be captivated by the sophisticated architectural design, featuring coffered ceilings, a striking Travertine Stone Fireplace, and rich Hardwood Floors. Designed for breathtaking panoramic lake views from every principal room, this home offers a lifestyle of unparalleled beauty. At the heart of the home is a chefs dream kitchen, combining elegance with functionality. Custom wood cabinetry, high-end appliances, and granite countertops complement a spacious breakfast bar, creating the ideal space for both everyday living and entertaining. The open-concept living and dining area is bathed in natural light, with floor-to-ceiling windows, and enhanced by stylish pot lighting both inside and out. Step through the garden doors onto a deck designed for both peaceful relaxation or entertaining, offering unobstructed views of the serene waters of Lake Scugog a tranquil soundtrack to your everyday life. The primary suite is a sanctuary, complete with his and her custom walk-in closets and a spa-inspired ensuite featuring a custom stone shower and a luxurious Jacuzzi tub. The lower level is perfect for additional entertaining or bring the in-laws for multi-generational living, offering a walkout to the lake and pond, separate entrances, a recreation room, and additional living spaces, including a kitchen, bedrooms and games/exercise area. Oversized double upper and lower Garages, plus a Loft, provide ample storage and space. With easy access to the GTA, Markham and Thornhill, this breathtaking home is approx 50 minutes away your private Waterfront Paradise awaits! Don't miss out on this one of a kind property! (id:59911)
Royal LePage Frank Real Estate
750 Lawrence Street Unit# 79
Cambridge, Ontario
This captivating former model home exudes charm and elegance, with exquisite attention to detail evident throughout. The walk-out basement offers additional living space, while the open kitchen seamlessly transitions to a charming patio area - perfect for entertaining or simply enjoying a morning coffee. The primary suite is a true retreat, featuring not just one, but two spacious walk-in closets. The ensuite bathroom is a spa-like indulgence, highlighted by a luxurious 3x5 walk-in shower. Situated within walking distance of a park and bird sanctuary, this home offers a serene connection to nature. Additionally, its location in a great school district - offering public, Catholic, and French immersion options - ensures an enriching educational experience for all. In the peaceful and tranquil surroundings of this area, stress melts away, making condo living a truly relaxing and hassle-free experience. (id:59911)
RE/MAX Twin City Realty Inc. Brokerage-2
8 Sora Lane
Guelph, Ontario
Blending the best of nature and modern living, the townhomes at Sora offer a polished, contemporary style influenced by the scenic outdoors. Thoughtfully designed with upscale finishes and surrounded by nature, this MOVE-IN READY, new build townhome offers the perfect blend of comfort and luxury. Inside, youll find a chefs kitchen featuring quartz countertops, a large island, upgraded potlights, stylish sink and faucet upgrades, and modern fixtures throughout. Oak stairs and railings add warmth and craftsmanship to the homes contemporary design. The open-concept main floor seamlessly connects to both a ground floor patio and a main floor wood deck, offering versatile outdoor spaces for relaxing or entertaining. The finished basement provides additional living space with a full bathroom - ideal for a guest suite, home gym, or media room. Enjoy peace of mind with no development or Tarion fees and the option to purchase fully furnished, making your move effortless and turnkey. With nature at your doorstep and luxury at your fingertips, this home at Sora is ready to welcome you. (id:59911)
Royal LePage Royal City Realty
66 Lomond Lane
Kitchener, Ontario
Wake up to breathtaking pond views in this stunning Topaz model at Wallaceton Urban Towns! This brand-new stacked townhouse blends modern luxury with natural beauty, offering 1,225 sq. ft. of thoughtfully designed living space. Imagine starting your day with coffee on your private balcony, bathed in southern sunlight, overlooking the peaceful greenspace. Step inside to 9’ ceilings and an open-concept great room that flows effortlessly into a chef-inspired kitchen, featuring quartz countertops, a sleek tile backsplash, a flush breakfast bar, and a premium appliance package—perfect for effortless entertaining. Upstairs, the primary suite is your private retreat, complete with a second balcony, a spacious walk-in closet, and a spa-like ensuite with a glass shower. A second bedroom and additional bath offer flexibility for guests, a home office, or family needs. Designed for comfort, this home includes air conditioning, a water softener, and an air handling unit for energy-efficient heating and cooling. Tile and laminate flooring enhance durability, with carpet only on the stairs for added warmth. Move-in ready with a 30-day closing—opportunities like this don’t last! Secure your spot in one of Kitchener’s most sought-after communities before it’s gone! Located near the RBJ Schlegel multi-plex, enjoy access to state-of-the-art recreation and community programs—all just minutes from your doorstep. Whether you're a first-time buyer, right-sizer, or investor, this home offers exceptional value in a thriving neighborhood. (id:59911)
RE/MAX Real Estate Centre Inc. Brokerage-3
357 Seaton Drive
Oakville, Ontario
A rare opportunity awaits with this prime property, offering both a cozy, livable home and the exciting potential to build your dream residence. The existing 3+1 bedroom bungalow is well-maintained and move-in ready, providing immediate comfort, rental potential, or the perfect space to live while planning your new custom home. Situated on a large, 90 x 135-foot lot, this property presents the perfect canvas for your future vision. The space offers tremendous possibilities for a new build, whether you're looking to design a luxury estate, a modern family home, or something uniquely yours. This property is nestled in a highly desirable south Oakville neighborhood offering both tranquility and convenience. Don't miss out on this rare opportunity to secure a home with immediate value and endless possibilities. Schedule your viewing today and start imagining the future you could create! (id:59911)
Right At Home Realty
55 34th Street N
Wasaga Beach, Ontario
Custom build, loaded with upgrades! Enjoy direct access to 14km of soft, golden sands at Wasaga Beach - with Beach #5, just a few steps away. It's a fantastic opportunity for multi-generational families to create memories together under the sun. Nestled on 34th St N, this 5 bedroom home is located in a desirable community that everyone wishes to be a part of. Key features of this property include: minimal stairs, hardwood and tile flooring, 2 gas fireplaces, lavish kitchen with quartz countertops, under mount lighting, pantry, stainless steel appliances and an oversized island, 3 bedrooms on the main level with an additional 2 bedrooms on the lower level, 3 bathrooms, upgraded light fixtures, pot lights, laundry room, additional kitchen in the lower level, tankless hot water heater, ample storage space plus 2 sheds, brick and stone exterior, double car garage & oversized driveway which can fit a boat/trailer. Pride of ownership is on display. Just a short drive away from supermarkets and all the fantastic amenities in Collingwood & Blue Mountain. Embrace easy breezy living in Wasaga Beach! (id:59911)
Royal LePage Locations North
1408 Granrock Crescent
Mississauga, Ontario
This Rental Opportunity Offers The Entire House And Complete Privacy, Making It Ideal For Families Or Individuals Seeking Ample Space Convenient For Everyone In The household, Luxury Townhome In The Heart Of Mississauga With Lots Of Sunshine.3 Bedroom + 3 Washrooms Finished BASEMENT WITH Walk Out To Backyard. Access From Garage Into House. Master Bedroom W/Ensuite Bath. Short Walk To Schools, Park, Transit, Shopping & All Major Amenities. Overall, This House Seems With Modern Amenities And Features, Providing A Spacious And Comfortable Living Environment. It Appears To Be A Great Option For Those Seeking A Private, Stylish, And Convenient Place, Don't Miss It Out!!! (id:59911)
Dream Home Realty Inc.
2108 - 286 Main Street
Toronto, Ontario
Newer Luxury, Bright & Spacious Unit on High Floor With Amazing Unobstructed Views of Lake Ontario and CN Tower! Sun-Filled Open Concept Best & Demand Layout In The Building! 9 Ft. Ceilings, 910 Sq. Ft. + 100 Sq. Ft. Balcony, 3 Bedrooms, 2 Full Baths, Ensuite Laundry, Excellent Location Steps To Main Subway, 15 Minutes To Yonge & Bloor, Easy To Commute Across GTA, In The Centre of The City! Do not Miss It. Amenities Include Gym, Party Room, Yoga Studio, Technology Lounge, Etc. (id:59911)
RE/MAX Crossroads Realty Inc.
1219 Plymouth Drive
Oshawa, Ontario
Welcome To Your Dream Home! This Absolutely Stunning Detached Luxury Home Over 3000 Sqf. Located In North Oshawa Community With Wide Curb Appeal Bringing Ample Sunlight. Featuring 5 Bedrooms & 4 Baths, Luxury Zebra Blinds & 9Ft Ceiling Thru-Out. Main Flr Hardwood Flooring. Beautiful Designed Open Concept Kitchen With Walk-In Pantry, Huge Centre Island With Double Sink, Extended Height Upper Cabinets Dazzles With Quartz Backsplash & Quartz Countertops, SS Appliances: Range Hood, Glass Top Stove, Fridge & Dishwasher. Elegantly Designed Upstairs Layout With 5 Bedrooms Featuring Separate Attached Bathrooms For Large Families. Spacious Master Bedroom With Walk-In Closet & 6PCS Master Ensuite With Soaker Tub . Close To Durham College, UOIT, 407, 401, Major Shopping Centre & All Amenities. (id:59911)
Homelife New World Realty Inc.
2001 - 2 Anndale Drive
Toronto, Ontario
Welcome To The Hullmark Centre, Where Modern Elegance Meets Urban Convenience! Nestled In The Heart Of The Vibrant Yonge & Sheppard Neighbourhood. Impressive 9' Ceiling. Bright & Airy Space Adorned Luxurious 1 Bedroom. Sleek & Modern Finishes. Elegant Laminate Floor Throughout. The Open-Concept Layout Seamlessly Integrates The Living, Dining & Kitchen Areas, Ideal For Entertaining Guests or Relaxing In Style. Enjoy Breathtaking Views Of The City Skyline From Your Private Balcony, Direct Access To 2 Subway Lines! World Class Building Amenities: Roof Garden, Outdoor Pool, BBQ, Cabanas & Dining Area, Steam Sauna, Hot Tub, Gym, Theatre, Billiards & Party Room. Excellent Location: Steps To Park, Shops, Sheppard & North York Centre, Movie Theatres, Cafes Excellent Location: Steps To Park, Shops, Sheppard & North York Centre, Movie Theatres, Cafes (id:59911)
Nu Stream Realty (Toronto) Inc.
3312 - 3 Gloucester Street
Toronto, Ontario
Stunning one bedroom plus den high-level suite in The Gloucester On Yonge-luxury at its best, excellent location. West facing open balcony with spectacular view overlooking downtown core & CN Tower. Floor to ceiling windows, laminate flooring throughout, open concept living/dining/kitchen area, integrated appliances, lots of cabinet. Den can be served as a bedroom. Building amenities include outdoor pool, meeting/party room, theater, gym, concierge, visitor parking & more. Direct access to Subway! Walking distance to Bloor-Yorkville, U of T, Yonge-Dundas Square & Eaton Centre, Loblaws, gourmet restaurants. Buyer needs to assume tenant for 1 year lease starting from Aug 01, 2025. (id:59911)
Smart Sold Realty
25 Orchard Hill
Hamilton, Ontario
South Kirkendall welcomes you to 25 Orchard Hill! This extensively renovated home, originally built in 1912 with a significant 1,000 sf addition in 2017, seamlessly blends classic charm with modern luxury. Step inside and be impressed by the large open-concept main floor, featuring rich dark hardwood floors throughout. The gorgeous coffered ceilings in the dining area add an elegant touch. The stunning kitchen is a chef's dream, boasting sleek granite countertops, high-end stainless steel appliances, including a stylish range hood, and an abundance of grey cabinetry for storage. A spacious kitchen island with seating provides a perfect spot for casual meals and entertaining. The addition includes a highly functional and beautifully designed laundry/mudroom, complete with a stacked washer and dryer, built-in storage solutions, a convenient sink, and a practical bench with hooks and drawers. Upstairs, you'll find large, bright bedrooms, all featuring hardwood floors and ample natural light. The beautifully updated washrooms showcase modern fixtures and finishes. The Master Bedroom offers a true sanctuary with its own en-suite featuring a luxurious soaker tub situated under a skylight, perfect for unwinding. Outside, the property boasts a good-sized backyard with a well-maintained lawn, a wooden deck ideal for outdoor relaxation, and mature trees offering shade and privacy. Beyond the beautiful interiors, the location at 25 Orchard Hill is exceptional. Nestled in the MOST desirable neighbourhood in Hamilton, you'll enjoy easy access to fantastic parks and trails, including the popular Chedoke Park, nearby Victoria Park, and the scenic Bruce Trail. You'll also appreciate being within walking distance to Aberdeen & Locke Street's vibrant shops and restaurants, amazing schools, and public transit. Don't miss your chance to own this "super cool hipster" home in a prime location! Come and take a look before it's gone. (id:59911)
Royal LePage Macro Realty
1807 - 385 Prince Of Wales Drive
Mississauga, Ontario
Gorgeous Home In The Heart Of Square One Area ***Newly Renovated*** Unobstructed Stunning South View With Large & Open Balcony. Bright & Spacious 1 Bedroom + Study Layout! Visitor Parking, 24 Hrs Security, Exceptional Amenities Include Indoor Pool, Media Lounge, Rock Climbing, Fitness Centre, Home Theater, Bbq, Virtual Golf & More. Steps To Sheridan College, Square One Mall, Transit, Living Art Centre, Cineplex, Library, Ymca And City Hall. Minutes To Hwys. (id:59911)
Bay Street Group Inc.
2608 - 3975 Grand Park Drive
Mississauga, Ontario
Rare Split 2Bed+Den | 2Bath | Pinnacle Grand Park 2 | Mississauga City CentreExperience luxury living in this rarely offered, intelligently designed 2-bedroom + den, 2-bath suite at the iconic Pinnacle Grand Park 2, renowned for its refined elegance and superior finishes.This sun-drenched corner unit features floor-to-ceiling windows and a desirable split-bedroom layout, offering both privacy and comfort.Spacious primary bedroom includes a walk-in closet and a full 4-piece ensuite.Second bedroom overlooks the balcony perfect as a guest room or home office.A separate enclosed den with double closets offers ideal space for a study or nursery. The modern chefs kitchen boasts stainless steel appliances, granite countertops, and a sleek open-concept design perfect for entertaining. Located in the heart of Mississauga City Centre, steps from Square One, transit, restaurants, and more. World Class Amenities Incl Indoor Salt Water Pool&Sauna, Party Room, 24/7 Security & Ev Charging Stations. Lots Of Free Visitor Parking. Steps To Square One, Living Arts Center, Celebration Square, Endless Restaurants, Etc. (id:59911)
Highland Realty
2601 - 360 Square One Drive
Mississauga, Ontario
Meticulously Renovated Bachelor Suite With High Ceiling Available For Sale At The Limelight Condos In Mississauga's City Centre. Spacious And Functioning Floor Plan with Large Floor to Ceiling Windows Welcome Natural Lights Throughout The Day. Large Open Balcony (86 sq.ft.) With Unobstructed City Views. Full Sized Stainless Steel Appliances With Modern Granite Counters, Backsplash For Home Cooking. Lots Of Closets and Storage Spaces Throughout The Property (Enterance, Next to Washer/Dryer, and Living Room). Upgrades: New Laminate Flooring, Ceiling Light Fixtures and Faucets! Great Amenities Include Concierge, Party Room, Media Room, Gym, Full Size Basketball Court, and More. Literally Steps to Square One Shopping Mall, Highway 403 & 401, Sheridan College, Cinema, Restaurants and More. This Is The Best Location In Mississauga. 1 Underground Parking Spot and 1 Locker Included. (id:59911)
Right At Home Realty
37 Newlyn Crescent
Brampton, Ontario
Custom-designed & fully renovated from top to bottom! This stunning home features 3 self-contained units, each with its own private entrance & modern kitchen perfect for big families, investors, or multi-generational living. The main unit offers a white & gold gourmet kitchen, cozy fireplace, and accent walls in every bedroom. The middle unit has a double-door rear entrance. The legal 2-bedroom basement apartment is finished to the same high standard, offering excellent rental potential. Enjoy all brand new appliances, spa-inspired bathrooms, pot lights, and waterproof laminate flooring throughout. Backyard opens directly to a park , no house behind! School just 3 minutes walk away. Prime central location close to all amenities. Must See! (id:59911)
Homelife Real Estate Centre Inc.
1356 Alexandra Avenue
Mississauga, Ontario
This exquisite custom-built detached home offers over 4,500 sq. ft. of luxurious living space on an impressive 297-ft deep lot in Mississaugas prestigious Lakeview community. Designed with both elegance and function, it features 4+1 bedrooms and 6 bathrooms, including a lower level ideal for a nanny or in-law suite. The home boasts a chef-inspired imported Italian kitchen with Thermador appliances, imported bathroom vanities, custom lighting, ceiling speakers, hardwired internet cables, and security cameras for modern convenience. The main floor showcases floor-to-ceiling windows, hardwood floors, a gas fireplace, and a striking mono-beam staircase with glass railing, while the custom carpentry and trim add refined detail throughout. Upstairs offers second-floor laundry and access to desired English and French schools. The finished basement features a large rec room, wet bar, gas fireplace, and walkout to the expansive backyard. Just steps from schools, and only 1 minute to the QEW and lake, with Port Credit, trails, and shops nearby, this sun-filled home delivers elevated living in a prime location. (id:59911)
Homelife Landmark Realty Inc.
143 Arianna Crescent W
Vaughan, Ontario
Rare Opportunity in Prestigious Upper Thornhill Woods! Welcome to 143 Arianna Crescent, a stunning, fully freehold modern luxury townhouse with EV charging, with no maintenance fees or POTL. This spacious and functional home boasts 10-foot smooth ceilings on the main floor and 9-foot ceilings on both upper and lower levels, filling every corner with natural light and an airy atmosphere, plus potlights thru out all 3 floors, featuring upgraded staircases with iron railings, custom curtains throughout, and an open-concept main floor that walks out to a balcony with great open view backyard. The chefs kitchen is equipped with stainless steel appliances, quartz countertops, extra-large island, elegant backsplash, and modern dining light fixtures.The primary bedroom offers his & hers walk-in closets and 5 piece ensuite bathroom. 2nd bedroom offer direct access to bathroom, perfect for guests or family. A bright lower-level family room with powder room, direct garage access, and a walk-out to the backyard complete the space. Located minutes to schools, including Nellie McClung Public School and Stephen Lewis Secondary School. Plus parks, GO Transit, community centres, restaurants, shops, banks, and more. Move-in ready luxury in one of Vaughans most sought-after communities! (id:59911)
RE/MAX Atrium Home Realty
118 Solstice Circle
Newmarket, Ontario
Bask in natural light with 'The Fulham', an Urban Collection townhouse by Sundial Homes perfectly situated in central Newmarket. Spanning three levels, this spacious 3-bed, 3-bath residence showcases an open-concept layout highlighted by 9-ft ceilings and gleaming hardwood floors. Moments from Upper Canada Mall, GO Bus/VIVA terminal, GO Train, Southlake hospital, Costco, parks, trails, and a full range of shops and services. (id:59911)
Cirealty
52 Forester Crescent
Markham, Ontario
Nestled in Cachet Woods, one of Unionville's most prestigious neighbourhoods, this exceptional residence offers luxury and tranquility with 5,000 sq ft of living space. Meticulously maintained lot w/perennial gardens approx 1/2 acre adjacent to green space. Home epitomizes beauty & comfort with a design that blends modern amenities w/classic elements. Features incl grand 2-storey foyer w/high ceilings & large windows, open kit/fam room, a den for home office, gourmet kit equipped w/custom cabinetry, Sub-Zero fridge, Dacor double wall ovens & cooktop, Miele DW & a generous eating area w/custom desk & French doors to patio. Generous Primary Bdrm w/2 walk-in closets with b/ins and 6-pce ensuite w/glass shower. 3-car garage w/newer garage doors, vinyl windows, inground sprinkler, upgraded security features. Finished bsmt offers add'l living space ideal for home theatre/gym/guest room. Backyard features custom inground pool & a spacious natural & tumbled stone patio, mature trees perfect for outdoor gatherings. Withing close proximity to shopping, banks, schools, restaurants, grocery stores, walking trails/parks & places of worship. Public transit served by Viva & nearby Go. Short drive to Markville Mall & big box stores. Easy access to Hwy 7/404/407. (id:59911)
RE/MAX Hallmark York Group Realty Ltd.
109 Danzatore Path
Oshawa, Ontario
3 Years New Fully Upgraded With Premium Flooring Throughout, Quartz Countertops In Kitchen & Bathrooms, Solid Wood Cabinets, Glass Showers, California Shutters, Garage Door Opener - Absolutely No Expenses Spared. Amazing Layout - Open Concept Layout, Bright & Spacious Throughout The Entire Home, Basement Rec Area With Walkout Basement. Conveniently Located Close To Uoit, Durham College, Parks, Schools, Shopping Centres, 401, 407, Costco, Shopping, And Restaurants. (id:59911)
Right At Home Realty
1302 - 20 Edward Street N
Toronto, Ontario
Live In The Heart Of Downtown In This Bright And Beautiful Corner Unit With Floor To Ceiling Windows And UnObstructed Views Of Downtown Toronto. Furnished For Your Convenience, This Gem Is Centrally Located To Schools (University of Toronto, And Toronto Metropolitan University) Hospitals, Transit, Financial District, Shopping And Fine Dining. (id:59911)
Cityscape Real Estate Ltd.
2506 - 14 York Street
Toronto, Ontario
Luxury 2 Bdrm Condo With Direct Access To Under Ground Pathway. Located Next To Maple Leaf Sq. Air Canada Centre, Connects To Union Station, Go Train, Financial District, Theatre, Rogers Centre, CN Tower, Fine Dining, Lakefront, Supermarket. 9 Ft Ceilings. Top Of The Line Modern Amenities Include Spa With Dry Sauna, Steam Room, Cold Water Dip Pool, Swimming Pool, Hot Tub, Relaxing Lounge, Fitness Centre, Yoga/Aerobic Studio & More! (id:59911)
Real One Realty Inc.
323 - 25 Greenview Avenue
Toronto, Ontario
Welcome to Meridian by Tridel in the heart of Yonge/Finch, where convenience meets lifestyle! Featuring a functional layout with one bedroom plus den and a full bath, this unit is designed to maximize comfort and utility. Den Big Enough To Be 2nd Bedroom with a door. Beautifully Kept Unit, Walkout To Terrace, Hood Fan/Microwave (2024). Unit boasts a low maintenance fee with Water, Heating, Air Conditioning, and Building Insurance Included. Premium amenities include 24-hour Concierge, a swimming pool, gym, billiard room, party room, library, and an outdoor terrace. This condo also includes 1 parking space and 1 locker, making it perfect for professionals, couples, or investors seeking prime urban living experience. Located just steps from the Finch Subway Station, this home offers seamless transit access and is surrounded by an abundance of restaurants, cafes, and shopping options. Dont miss your chance to own this gem in one of the most desirable locations in the city! Unit was just professional cleaned and ready to be moved in and enjoy! (id:59911)
Master's Trust Realty Inc.
416 Kenneth Avenue
Toronto, Ontario
" Location Location Location" rarely offered potential high density development site in the heart of willowdale. Great opportunity for developers/ Investors. may qualify for CHMC low interest "apartment Construction loan program". **EXTRAS** all existing appliances ( as is ) (id:59911)
Homelife Frontier Realty Inc.
414 Kenneth Avenue
Toronto, Ontario
Location Location Location" rarely offered potential high density development site in the heart of willowdale. Great opportunity for developers/ Investors. may qualify for CHMC low interest "apartment Construction loan program". **EXTRAS** property is sold on an a "AS IS / WHERE IS" basis (id:59911)
Homelife Frontier Realty Inc.
630 - 3 Concord Cityplace Way
Toronto, Ontario
Brand New Luxury Condo at Concord Canada House! Welcome to this North West-facing 3 Bed, 2 Bath unit in one of Toronto's newest landmark buildings. Enjoy 888 sq.ft. of well-designed interior space plus a 100 sq.ft. heated balcony for year-round use. Features include Miele appliances, modern finishes, and floor-to-ceiling windows. Unmatched building amenities: 82nd floor Sky Lounge, Sky Gym, Indoor Pool, Ice Skating Rink, Touchless Car Wash & more. *** Amenities will be available on later date. Prime downtown location Steps to CN Tower, Rogers Centre, Scotiabank Arena, Union Station, Financial District, Waterfront, Restaurants, Shopping & Entertainment. Move in Right Away. Experience Luxury living in the heart of the city! (id:59911)
Prompton Real Estate Services Corp.
4 Grandview Drive
St. Catharines, Ontario
Welcome to 4 Grandview Drive! A great location for your custom home. This 30' x 90' lot with R2 Zoning is just a short drive to the new site of the Hovercraft Link Terminal to Toronto and walking distance to Sunset Beach, Lake Ontario and the Waterfront Trail. The lot is located in a family friendly neighbourhood and is a short drive to all the amenities of Niagara-on-the-Lake and a 20 minute drive to Niagara Falls. (id:59911)
RE/MAX Escarpment Realty Inc.
165 Victoria Road N
Guelph, Ontario
Welcome to 165 Victoria Road North, a fully renovated bungalow with a legal basement apartment located in a well-established area of Guelph. This property seamlessly combines thoughtful design with practical updates, making it ideal for those looking to downsize, accommodate multi-generational living, or generate rental income with ease. The main floor features a brand-new kitchen with quartz countertops, modern cabinetry, and brand new stainless steel appliances. The open-concept living and dining area is bathed in natural light, while the spacious primary bedroom, a second bedroom or office, convenient laundry area, and an updated full bathroom provide all the comforts of daily living. Step outside to a wide deck that overlooks a private backyard with an in-ground pool and mature trees—perfect for enjoying the outdoors. The fully legal basement suite includes two bedrooms, a den, its own kitchen, brand new stainless steel appliances, dedicated laundry, and a separate entrance. This suite offers complete independence from the main floor and is an excellent option for multi-generational living or as a reliable source of rental income. The home has been renovated from the studs, with all-new insulation, roofing, Energy star windows, doors, flooring, and a high-efficiency tankless water heater—all completed in 2024—ensuring long-term comfort. Ideally located just steps from the Victoria Road Recreation Centre and a short drive to Guelph General Hospital, the University of Guelph and Guelph Central Go Station. Nearby parks and walking trails make it easy to stay active and connect with nature, while downtown Guelph—with its vibrant arts scene and charming boutiques—is just a short drive away. This is a home that combines both convenience and comfort in one of Guelph's most accessible neighborhoods. If you're looking for a turn-key property with flexible living options and lasting value, don’t miss this incredible opportunity. Schedule your viewing today! (id:59911)
Right At Home Realty
3312 Erasmum Street
Oakville, Ontario
Modern 3 Story townhouse Located Near 6th Line/Dundas On A Quiet Street, This property Boasts 3 Bedroom & Double Car Garage, 2-Tier Balconies, Upgraded Kitchen Appliances, Granite Counters, Central Island, Upgraded Hardwood Flooring, 9' Ceiling, Central Vacuum And Much More. In Addition, There Is A Large Room On The Ground Level Ideal To Be Used As A Family Room Or Home Office or 4th bedroom. Utilities And Water Tank Rental Are Extra. Available from July 1. Requires credit report, proof of income. (id:59911)
Right At Home Realty
324 - 349 Wheat Boom Drive
Oakville, Ontario
Welcome to this stunning 2-bedroom, 3-bath condo townhome featuring an impressive 300+ square foot terrace, perfect for entertaining, lounging, and enjoying BBQ dinners. Located in the vibrant Oakvillage community in north-central Oakville, this home combines modern design with smart home integration. Control everything from the intercom and doorbell camera to the thermostat, HVAC, and lighting using the in-home control pad or smartphone app. Ideal for entertaining, the open-concept main floor boasts a kitchen, living, and dining area with 9-foot ceilings and luxury vinyl plank flooring. The sleek kitchen is equipped with quartz countertops, stainless steel appliances, a cyclone ventilation hood, and a breakfast bar island for quick meals. Step out onto the balcony to savor your morning coffee or catch the evening breeze. The spacious primary bedroom features a walk-in closet and an upgraded 3-piece ensuite. Additional upgrades include quartz countertops in both full baths, hardwood stairs, and vinyl plank flooring in the hallways and bedrooms. An upper loft area offers the perfect space for an office, leading to the private rooftop terrace. This modern property promotes a healthy and welcoming environment, complete with courtyard planters, a social seating area, walkways, and ample underground visitor parking. (id:59911)
Axis Realty Brokerage Inc.
3 - 3483 Widdicombe Way
Mississauga, Ontario
Stunning 3 Bedrooms & 3 Baths Stacked Townhouse(Upper Level, End Unit) *One Parking Included* Located in One Of Most Sought Area Of Erin Mills. Spacious Layout, Modern & Open Concept Design Kitchen With S/S Appliances. South-Facing Rooms With Plenty Of Nature Lights Coming Through. A separated room w/ a large window beside the living room can be a 3rd bedroom or a home office. The spacious master bedroom features a 3pcs ensuite, a walk-in-closet and a large closet. With Huge Private Rooftop Terrace. Mins To South Common Mall, UTM, Parks, Hwy 403, Qew, Other Amenities. All the furniture could remain as is in the property for Tenants' use OR removed if not needed. (id:59911)
Bay Street Group Inc.
2460 Felhaber Crescent
Oakville, Ontario
Locations!!! Joshua Creek Executive Semi-Detached Home On A Quiet Crescent! Easy To High Way And Walk To Parks, Iroquois Ridge Rec Centre And Highly Ranked Iroquois Ridge High School And Holy Trinity Schools. Recently Finished Basement. Hardwood Floors, Crown Moulding, Vaulted Foyer, 2nd Floor Laundry. Wired For Internet In All Bedrooms, Dr & Rec Room. Kitchen With S/S Appliances, Quartz Countertop, Marble Backsplash, Granite Sink, Pot Lights And More!!! (id:59911)
Real One Realty Inc.
43 Beachsurf Road
Brampton, Ontario
Step into this stunning 3+1 bedroom townhome located in one of Sandringham's most sought-after neighborhoods. Designed with both elegance and functionality in mind, this spacious home offers a seamless layout with no wasted space, making it perfect for families, professionals, or anyone seeking comfort and convenience. The bright and inviting living room features a cozy fireplace ideal for relaxing evenings and entertaining guests. Enjoy the practicality of direct garage access from the main level, adding ease to your everyday life. Upstairs, you'll find two full bathrooms, including a private ensuite in the generous primary bedroom, which also boasts double closets for ample storage. Each bedroom is well-proportioned and filled with natural light, providing the perfect retreat for every member of the household. The eat-in kitchen opens onto a fully fenced backyard, complete with a wooden deck a perfect outdoor space for summer barbecues, morning coffee, or letting the kids play freely. Plus, enjoy rear access to the garage for added flexibility. Backing onto a serene park, enjoy added privacy with no neighbours behind. (id:59911)
Century 21 People's Choice Realty Inc.
89 Rancliffe Road
Oakville, Ontario
Rare Opportunity To Have A Pie-Shape Ravine Lot Located on One of the Most Prestigious Streets in Oakville. Quiet and Child Friendly Cul-De-sac Steet. Totally Updated Bungalow On An Amazing True Ravine. Huge Deck. Three Fireplaces, Gas BBQ Hookup, 2 Sheds, Swimming Pool(As-Is). Pantry, Granite Counter Top, Skylight Walkout To Deck. Ravine View From Family Room, Dining Room, Kitchen and Primary Bedroom! Enjoy your Cottage life in The City! Hardwood On Main Floor(Carpet In Fam Rm). 4th Bedroom/Office With 3 Pc. Bathroom in the Fully Finished Lower Level Separate Walkout To Backyard From the Bedroom and Rec. Room. (id:59911)
Right At Home Realty
Th166 - 151 Honey Crisp Crescent
Vaughan, Ontario
Mobilio M2 Townhome with a 3 Bedroom , 2.5 Bathroom with Open Private Roof Terrace featuring 1,314 sq ft of living space, outdoor access, and parking! Open Concept Spacious Living and Dining. Modern Kitchen with Quality Finishes, Granite Counter Top & Backsplash. 9Ft Ceilings. Master Bedroom with 3-Pc Ensuite. Spacious Two Additional Bedrooms With Large Windows and Closets. This unit features a spacious 3-level patio, perfect for BBQs and entertaining. Conveniently located just south of the Vaughan Metropolitan Centre Subway Station and steps to York University, Ikea, Walmart, restaurants, Vaughan Cortellucci Hospital, Canada's Wonderland, Vaughan Mills Mall, and more! (id:59911)
Bay Street Group Inc.
2401 - 832 Bay Street
Toronto, Ontario
Elegant Condo in Downtown Toronto. Stunning Suite at Burano with Clear City Skyline Views. Prime Location for Urban Living. Bright and Airy Space! Smart One-Bedroom Design + Walkout Balcony for Fresh Air and Comfort. Steps to Shops, Schools, Cafés, Markets, Hospitals, and Transit (Bay Bus, Queens Park Subway, College Streetcars). (id:59911)
First Class Realty Inc.
806b - 65 Mutual Street
Toronto, Ontario
***Shared Accommodation *** 2nd Bedroom W/Private Bathroom In A 2 Bed 2 Wash Condo In Good Location! Share Kitchen And Living Room With A Male Student. All Utilities Included. Located in the heart of the Downtown Core. Close to Subway, Eaton Centre, TMU, and TTC. This 2 beds and 2 baths unit has excellent functional layout with abundant sunlight from its west exposure. Seeking tenants with AAA credentials. Utilities (hydro + water) are additional. Enjoy top-notch amenities, including a concierge, exercise room, guest suites, media room, meeting room, and visitor parking in this fantastic property. (id:59911)
First Class Realty Inc.
Room 2-Th19 - 130 Clinton Street
Toronto, Ontario
Rarely offered end-unit townhouse in the highly sought-after family-friendly community of Little Italy! This newly renovated 4B3B townhouse boasts great natural light from many large windows. Features include an upgraded eat-in kitchen with granite counters, glass-tiled backsplash, and stainless steel appliances, plus brand-new wide plank flooring throughout. Spacious bedrooms with a 4-meter ceiling height, double windows, and large wardrobes. Updated washrooms and a cozy family room with walk-out access to a private south-facing yard. Great storage with a finished basement and direct access to the garage.Optional fully furnished, includes internet, and shared bathroom(with one other tenant only). Photos were taken prior to the previous tenant moving in. Dont miss out on this fantastic opportunity in a prime location! (id:59911)
Jdl Realty Inc.
Room 3-Th19 - 130 Clinton Street
Toronto, Ontario
Rarely offered end-unit townhouse in the highly sought-after family-friendly community of Little Italy! This newly renovated 4B3B townhouse boasts great natural light from many large windows. Features include an upgraded eat-in kitchen with granite counters, glass-tiled backsplash, and stainless steel appliances, plus brand-new wide plank flooring throughout. Spacious bedrooms with double windows, large wardrobes. Updated washrooms and a cozy family room with walk-out access to a private south-facing yard. Great storage with a finished basement and direct access to the garage.Optional fully furnished, includes internet, and shared bathroom(with one other tenant only). Photos were taken prior to the previous tenant moving in. Dont miss out on this fantastic opportunity in a prime location! (id:59911)
Jdl Realty Inc.
3306 - 95 Mcmahon Drive
Toronto, Ontario
Seasons Condo By Concord. Two Bedrooms Plus Den (Can Be Used As A 3rd Bedroom) With A Total Area Of 988Sf (850Sf+138Sf Balcony). Extra Large Balcony, Built-In Miele Kitchen Appliances, Roller Blinds, Designer Cabinetry, Closet Organizers With Floor To 9Ft Ceiling Windows. Walk To Bessarion Subway Station, Minutes To Hwy 401/404/Dvp. Enjoy The 80,000 Sf Mega Club World Class Amenities - Basketball, Tennis, Bowling, Putting Green, Indoor Pool. (id:59911)
Royal LePage Golden Ridge Realty

