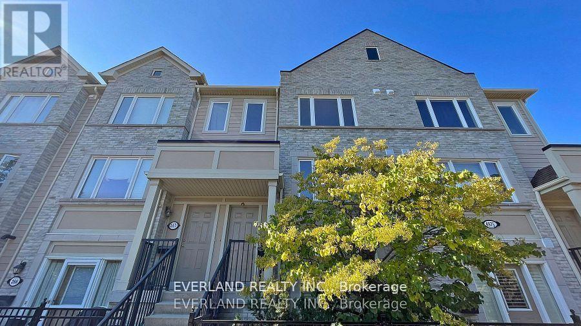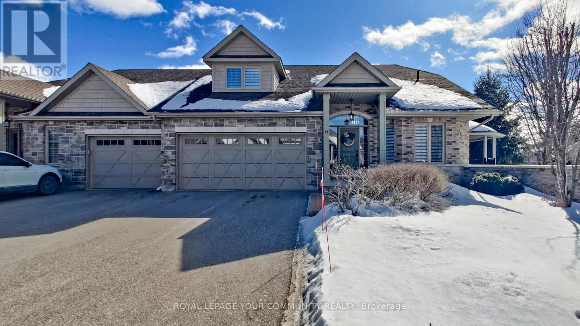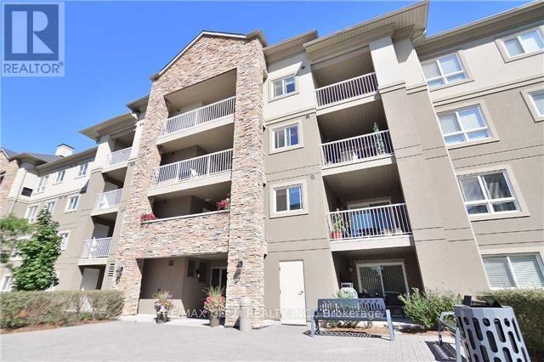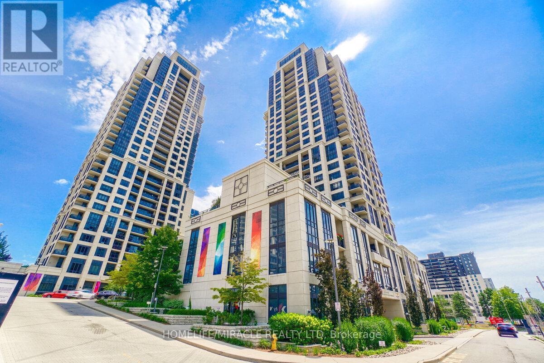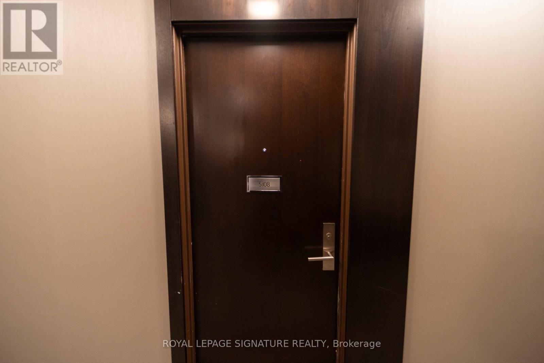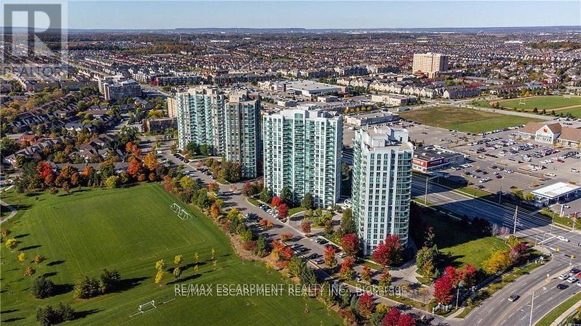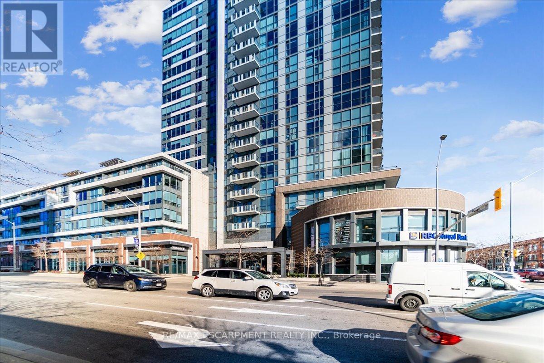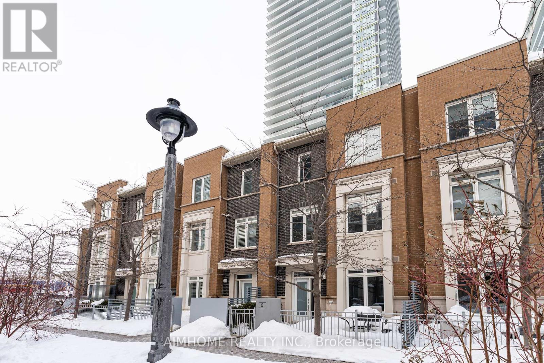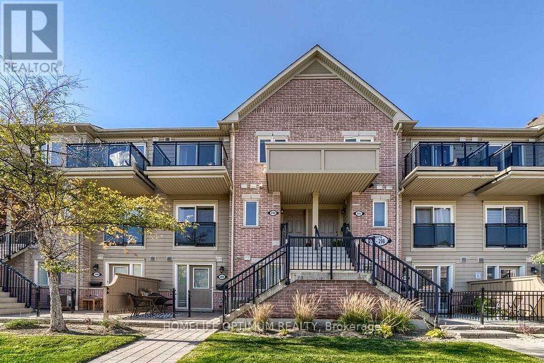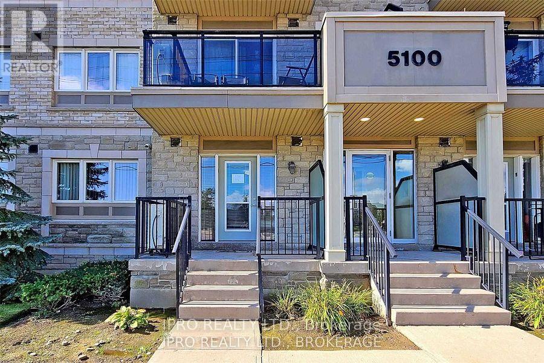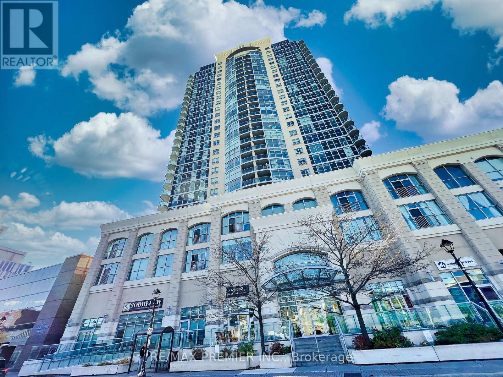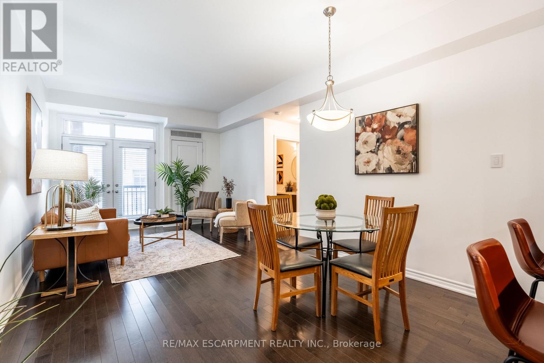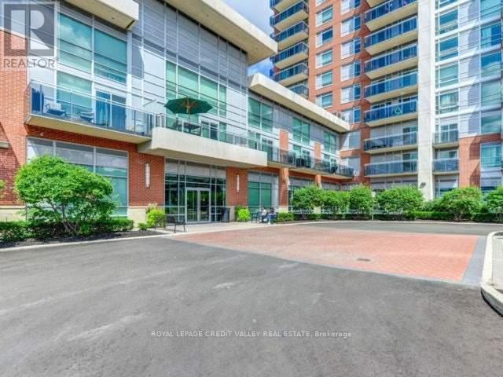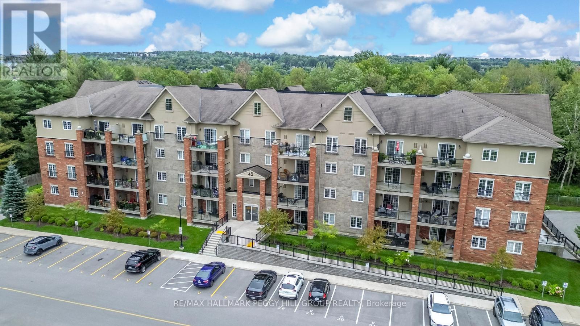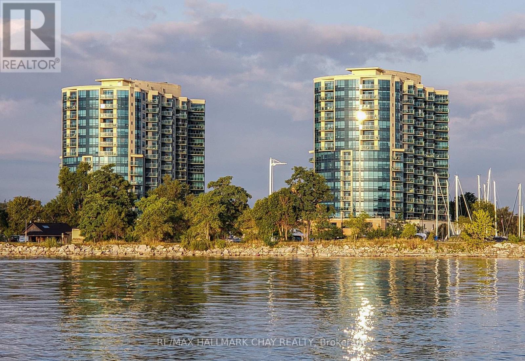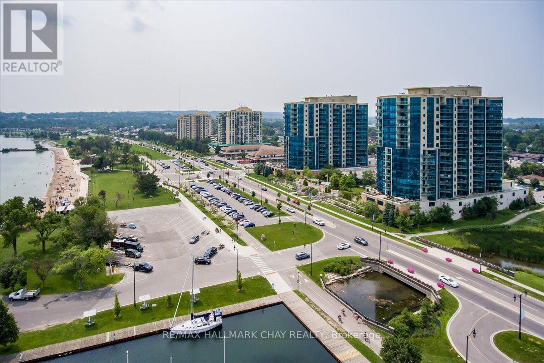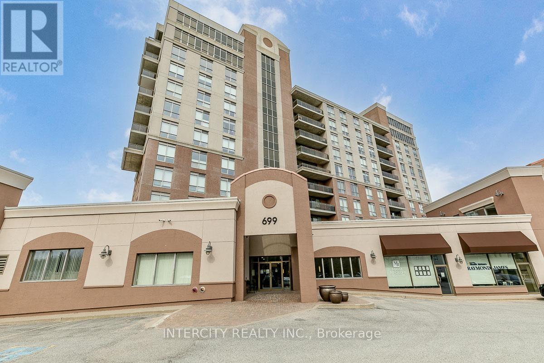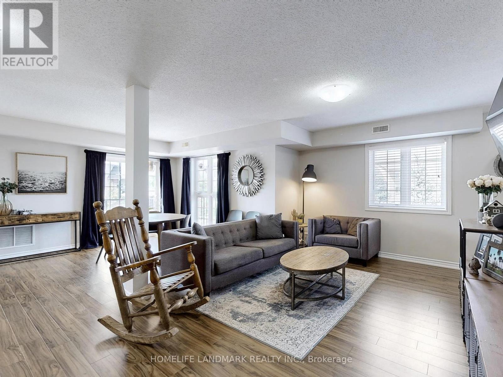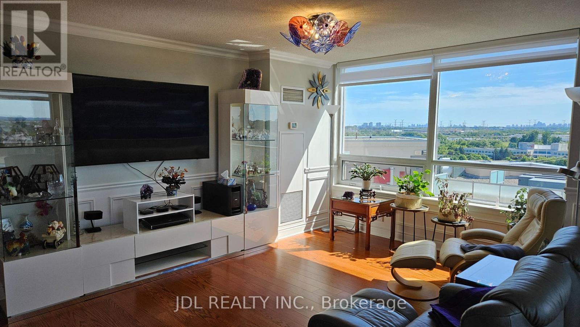268 - 4975 Southampton Drive
Mississauga, Ontario
Client RemarksBeautiful Two large Master Bedroom Townhouse Located In The Heart Of Churchill Meadows. 1317 Sqft As Per Floor Plan. Attached Garage, Walk-Out To Deck, Super Location, Walking Distance To Schools, Parks And All Amenities. Close To All Amenities & Highways, Erin Mill Town Center, Credit Valley Hospital. A Must See! The low management fee already includes water, lawn mowing, snow removal, garbage collection, It is a perfect combination of the advantages of free hold and general high-rise. (id:59911)
Everland Realty Inc.
1301 - 388 Prince Of Wales Drive
Mississauga, Ontario
Welcome home to this exquisite executive suite showcasing two spacious, sunlit bedrooms - one with its own private ensuite and two full baths. Recently enhanced with stunning European wide-plank oak hardwood flooring, complemented by custom oak baseboards and molding throughout, as well as a beautifully updated kitchen. Nestled in an award-winning Daniels building, this prime location is only a short stroll from the Living Arts Centre and Square One, where world-class shopping, dining, and entertainment await. Parking and locker are included for your utmost convenience. (id:59911)
International Realty Firm
2006 - 9 George Street N
Brampton, Ontario
Dreaming of amazing views & downtown living? This immaculately cleaned two bed, two bath condo w/ floor to ceiling windows is in the heart of downtown Brampton w/ unobstructed South views & walking distance to Gage Park, public transit, restaurants & a short drive to highways. Pet friendly building & small pet welcomed. (id:59911)
Keller Williams Referred Urban Realty
4 - 3010 Erin Centre Boulevard
Mississauga, Ontario
Sophisticated 3-Bedroom Townhouse in Prestigious Churchill Meadows. Experience contemporary living at its finest in this beautifully updated townhouse, nestled in the highly sought-after Churchill Meadows community. Freshly repainted throughout, including walls and baseboards, this home radiates a crisp, welcoming ambiance. New pot lights on the main level deliver flawless, stylish illumination for an inviting atmosphere. High-quality laminate flooring flows seamlessly across all levels, complementing the open-concept modern kitchen featuring a sleek breakfast island, striking backsplash, and abundant cabinetry for ample storage. Step out to the expansive balcony, perfect for barbecues and outdoor relaxation. Enjoy the convenience of two parking spaces garage and driveway. Ideally located near Erin Mills Shopping Centre, schools, Hwy 403, place of worship, and an impressive selection of dining options, this property offers a lifestyle of unmatched comfort and convenience. (id:59911)
RE/MAX Aboutowne Realty Corp.
710 - 1055 Southdown Road
Mississauga, Ontario
Sought after and move in ready suite in the heart of Clarkson. Located in the Stonebrook, this 1 Bedroom plus Den is sure to check all the boxes, boasting 9' ceilings, hardwood floors, upgraded light fixtures, and plenty of storage. Step into the sun filled unit featuring a stylish kitchen with premium appliances, modern backsplash, granite counters, and breakfast bar overlooking the living and dining. Enjoy gorgeous southern views and sunny morning coffee's on the large private balcony, a true extension of living space. Retreat in the large primary bedroom that offers double door closet, large windows letting in plenty of natural light, and ensuite privileges. The spa like bath is tastefully finished with modern vanity, gorgeous tiled tub and separate shower with glass door. Work, play, or rest in the well lit den offers plenty of room and makes a perfect office, hobby room, or library enclosed with glass doors. Finished in designer colours, truly an Entertainer's delight. Award worthy amenities include gym, pool, sauna, party room, theatre, games room, guest suite, and so much more. Luxurious Living At Its Best. Location Location Location! **EXTRAS** Bell cable and internet included in maintenance. Parking and Locker included. 24 hour Security and Concierge. Conveniently located and close to shopping, restaurants, highway, schools, GO, etc. (id:59911)
RE/MAX Escarpment Realty Inc.
1126 - 2 Eva Road
Toronto, Ontario
Welcome to 754 SQFT condo with 2-bedroom, 2-bathroom. Enjoy great view with large window and lots of natural lights. The combined living and dining onto the private balcony and enjoy area is perfect for family. Step out onto the private balcony and enjoy city views. The kitchen is equipped with stainless steel appliances, granite countertops, and a sleek backsplash. The primary bedroom features a closet and a 3-piece Ensuite, providing a comfortable retreat. Enjoy lots of amenities in this West Village Condo, including 24-hour security & concierge, a gym, a saltwater pool, a whirlpool, a party/media room, terrace with BBQs, guest suites, and visitor parking! Centrally located, condo is just minutes from CF Sherway Gardens Mall, Toronto Pearson International Airport, Kipling Subway Station & GO Train, parks, dining, and major highways (427, 401), offering convenience for city living.**EXTRAS** LG Wash Tower(Washer and dryer) are newly installed. (id:59911)
Homelife Maple Leaf Realty Ltd.
706 - 9 George Street N
Brampton, Ontario
Welcome to The Renaissance, where comfort meets luxury in the heart of vibrant downtown Brampton! This stunning, newly renovated 2-bedroom, 2-bathroom suite offers breathtaking sunny south-facing views and a spacious open-concept layout designed for modern living. Whether you work from home or have children, this unit has your family's name on it! Step inside to find brand-new gleaming upgraded 1/2" wood laminate flooring throughout, a bright and airy living space and private balcony perfect for relaxing. The sleek, contemporary kitchen seamlessly flows into the dining and living areas, making it ideal for entertaining. Enjoy the convenience of ensuite laundry, warm underground parking and a dedicated storage locker. This sought-after building has everything you could possible need, 24-hr concierge security and top-tier amenities: Indoor pool, sauna, gym, yoga studio, guest suite, party room, library, theater, outdoor terrace with BBQs and visitor parking! Step outside and immerse yourself in the best of vibrant downtown Brampton! Explore delicious fresh local produce at the seasonal Farmers' Market, take a serene walk through Gage Park, or ice skate in the winter under the magical festive lights or watch the beautiful fireworks! Enjoy live entertainment at The Rose Theatre, or a watch party at Garden Square. Go skiing, play tennis or take the kids on a pony ride at Chinguacousy Park! Discover a world of flavors with a diverse selection of international dining options just steps from your door! The Brampton GO Station is a quick 2-minute walk, and easy access to 410/407/401, schools, hospitals, libraries, shopping at Bramalea City Centre and places of worship. This location truly offers the perfect blend of urban convenience and downtown perks. Don't miss this incredible opportunity to call this place home and live where the energy never stops and the fun never ends! (id:59911)
Exp Realty
308 - 205 Sherway Gardens Road E
Toronto, Ontario
Welcome home! This gorgeous 1 bedroom plus den (Large enough to be used as a bedroom) is bright + spacious kitchen features wall to wall pantry, stainless steel appliances and breakfast bar. Main living area has wood floors, open concept large dining room and walk out to private balcony. You will be walking distance to Sherway Gardens mall, restaurants and TTC at your door step. Just a few minutes drive to highway 427 & Gardiner express and most big box stores. (id:59911)
Ipro Realty Ltd.
6 - 10 Reddington Drive
Caledon, Ontario
Beautifully Maintained Bungaloft In The Prestigious Legacy Pines Golf Course Adult Lifestyle Community. Newly Updated White Kitchen With A Large Center Island And A Walkout To A Gazebo-Style, Oversized Deck. Numerous Improvements And Upgrades Have Been Made In The Past Year, With $100,000 Spent. Updates Include New Attic Insulation (2023), A Whole-House Surge Protector, All-New Zebra Blinds Throughout, And A Storage Nook In The Loft. Built-In Organizers Have Been Added To The Laundry Room And Walk-In Closet. Newer Fridge, Stove, Washer, And Dryer, Plus Much More. Enjoy Community Amenities Such As A Community Center, Tennis Courts, Pickleball, Bocce, Hiking Trails, And Surrounding Conservation Areas. The Maintenance Fee Includes Landscaping And Snow Removal No Work To Be Done, Just Sit Back And Relax! (id:59911)
Royal LePage Your Community Realty
609 - 1 Hurontario Street
Mississauga, Ontario
Step into the elegance of Suite 609, a fully renovated corner unit offering the best of Port Credits waterfront lifestyle. From the moment you enter, you'll be captivated by the high-end finishes, thoughtfully designed spaces, and breathtaking wrap-around terrace a feature unique to this suite.This stunning home boasts premium vinyl flooring throughout the main area and high-end laminate in both bedrooms, combining durability with modern style. The chefs kitchen is equipped with AEG appliances, a wine fridge, and sleek finishes that make cooking and entertaining a delight. Floor-to-ceiling windows flood the space with natural light, while the open-concept design maximizes the panoramic unobstructed south views of Lake Ontario and beautiful westerly sunsets.The primary bedroom retreat features a beautifully renovated ensuite with a steam shower, offering a spa-like experience in the comfort of your home. The second bedroom includes a custom-made queen-size Murphy bed, providing flexibility for guests while maintaining a stylish and functional space.Living at 1 Hurontario means embracing the best of condo living an upscale adult-friendly building with top-tier amenities and a true sense of community. Enjoy the convenience of steps to the GO Train, making downtown Toronto easily accessible, and take advantage of Port Credits vibrant waterfront, where restaurants, boutique shops, and year-round activities are just a short walk away.This is more than a home its a lifestyle by the lake. (id:59911)
Keller Williams Real Estate Associates
1217 - 8 Dayspring Circle
Brampton, Ontario
Stunning Corner Unit With Breathtaking Conservation Views!!! Welcome To This Bright And Spacious 2-Bedroom + Den Boutique Condo. Providing A Peaceful Retreat While Being Minutes From the City. Open-Concept Layout With Abundant Natural Light. Spacious Primary Bedroom With His & Hers Walk-In Closet & 4-Piece Ensuite * Large Second bedroom with adjacent 4 PC Bath. Large Den Perfect For A Home Office Or Guest Space *Walkout To A Private Balcony With A Stunning View of the conservation area. Ideal For Summer Relaxation *One Underground Parking Spot & Ensuite Laundry For Added Convenience *Located Steps From Hasty Market & A Family Doctors Clinic, With Easy Access To Hwy 427, Hwy 407, Hwy 7, Pearson Airport, Shopping, Humber College & More! Enjoy Ravine Trail Walks And A Serene Community Atmosphere. Perfect For First-Time Buyers & Investors! Don't Miss This Rare Opportunity! Book Your Showing Today! (id:59911)
RE/MAX Gold Realty Inc.
110 - 5100 Winston Churchill Boulevard
Mississauga, Ontario
Gorgeous Bright Corner Unit In Desirable Churchill Meadows! 2 Bedrooms & 2 Full Washroom. Open Concept Large Living/Dining With Windows On 2 Sides & Walk-Out. Close To Transit, Hospital, Grocery, Parks, Bank, Erin Mills Town Centre Mall, Community Centre, Schools, Restaurants, Cafes, Highways. Renovated Kitchen With Quartz Counter, Back-splash & Breakfast Counter. Tenant to Pay Hydro, Gas, HWT Rental & Must provide Tenant Insurance on Closing. (id:59911)
Ipro Realty Ltd.
1324 - 2 Eva Road
Toronto, Ontario
This beautiful 2-bedroom, 2-bathroom condo offers a spacious and modern layout with 9-ft ceilings and large windows that flood the space with natural light. Enjoy the convenience of remote-controlled blinds for added comfort and privacy. The sleek kitchen features granite countertops, a stylish backsplash, and stainless steel appliances. Plus, you'll love having separate underground parking spot for personal use and a locker for extra storage. Top-Tier Amenities: Movie Theatre | Indoor Pool | Gym | Party Room | Terrace with BBQ | Guest Suites | 24/7Concierge | Ample Visitor Parking Prime Location:1 min to Hwy 427 5 mins to Sherway Gardens 15 min to Pearson Airport | 25 min to Downtown Toronto A perfect blend of luxury, convenience, and style-don't miss this incredible opportunity! (id:59911)
Homelife/miracle Realty Ltd
5108 - 60 Absolute Avenue
Mississauga, Ontario
Mississauga Landmark Bldg 'Absolute World Condo' With Striking Architectural Curvature! * Unobstructed Se View Of Lake & Cn Tower!!Huge Wrap Around Balcony & 9' High Ceiling * Total Upgraded W/Granite Countertop, Ss Appliances, High End Faucets, Etc. & Many Lux Features *835Sf Living And 165Sf Balcony, Has Split Bedroom Layout & 2 Full Baths!! (id:59911)
Royal LePage Signature Realty
Ph3 - 4850 Glen Erin Drive
Mississauga, Ontario
Immediate possession available in this rarely offered PENTHOUSE unit in the prestigious Papillon Palace! Fantastic corner unit with beautiful views of the City and park views. The unit also includes a parking spot and a locker. Papillon Palace offers top-notch amenities : Indoor Pool, Sauna, 2 Party rooms, Games/Billiards area, and outdoor deck/BBQ area, and a gym. Located a short distance away from Erin Mills Town Centre and close to all amenities like grocery stores, pharmacy, restaurants, and more! (id:59911)
RE/MAX Escarpment Realty Inc.
316 - 1 Hurontario Street
Mississauga, Ontario
Welcome to North Shore, luxury living and true convenience located in the heart of Port Credit. This 1 bedroom plus den offers open-concept living, premium laminate floors, and updated lighting. Step into the sun filled unit featuring a modern kitchen layout with designer backsplash, granite counters, double sink, and island overlooking the living and dining. Enjoy morning coffee on your private balcony, a true extension of living space. Retreat in the large primary bedroom that offers double door closet, and large windows offering plenty of natural light. The spa like bath is tastefully finished with updated vanity, and gorgeous tiled tub/shower combination. With plenty of room, the well lit den is ideal for many uses such as an office, hobby room, storage, or library. This unit has it all, truly an Entertainers delight. Award worthy amenities include gym, party room, courtyard, and stunning rooftop terrace with gorgeous views. Just steps from your front door, Port Credit has so mucn to offer including restaurants, shopping, GO, waterfront trails, and Lake Ontario. Location, Location, Location! (id:59911)
RE/MAX Escarpment Realty Inc.
Th6 - 370 Square One Drive
Mississauga, Ontario
Freshly painted and move-in ready! This 3-bed, 3-bath townhouse is conveniently located in the heart of Mississauga. Just a 2-minute walk to Square One and Sheridan College. Brand-new laminate floors have been installed in all three bedrooms. Beyond its prime location, this townhouse features 9 ft ceilings, an open-concept kitchen, and a direct front yard/garden view from the living and dining area. Its practical layout includes dual entrances from both the front yard and the common area hallway providing privacy and easy access to parking, locker, and garbage room. The spacious front yard offers extra space for entertainment. Enjoy the privacy of a freehold property with the hassle-free lifestyle of a condo. Ample visitor parking. Free access to the condo building's amenities. A second parking spot can be rented for approximately $150/month. (id:59911)
Aimhome Realty Inc.
702 - 4633 Glen Erin Drive
Mississauga, Ontario
Welcome to this stunning West-facing 2-bedroom condo at 4633 Glen Erin Drive, Mississauga! Boasting large windows and soaring 9ft ceilings, this unit is filled with natural light, creating a bright and inviting living space. The modern kitchen is equipped with built-in appliances, a sleek glass backsplash, granite countertops, and under-cabinet lighting, making it both stylish and functional. Freshly painted in neutral tones, the condo is move-in ready and designed to suit contemporary tastes. Upgraded designer light fixtures add a touch of elegance throughout the space. Located in one of the best-maintained buildings in the area, residents enjoy 24/7 security and concierge service, ensuring both safety and convenience. The full recreation center includes a pool, sauna, party room, and more, offering a resort-style living experience. The location is unbeatable walking distance to top-rated schools, shopping centers, grocery stores, restaurants, and public transit. Everything you need is at your doorstep! (id:59911)
Sotheby's International Realty Canada
290 - 4975 Southampton Drive
Mississauga, Ontario
Modern Elegance in Churchill Meadows Step into this modern townhome, nestled in the heart of Churchill Meadows one of Mississauga's most desirable communities. Whether you're looking for the perfect family home or a prime investment opportunity, this residence offers the best of both worlds. Wake up to serene mornings on your private master bedroom balcony, where you can sip coffee and soak in the neighborhood charm. Designed with style and convenience in mind, this home is part of a well-maintained complex that reflects quality throughout. Location is truly Unbeatable. Just minutes from Highways 401, 403, and 407, this home is also directly across from Erin Mills Town Centre and surrounded by parks, top-rated schools, restaurants, Credit Valley Hospital, and the GO Station. Everything you need is right at your doorstep! Dont miss this incredible opportunity schedule a viewing today! (id:59911)
Homelife Optimum Realty
109 - 5650 Winston Churchill Boulevard
Mississauga, Ontario
Bright. Spacious Individual Areas. Features a Private Terrace, Ensuite Laundry. Close To HWY 403, 407, Erin Mills Town Centre, Credit Valley Hospital. Public Transport. Not Smoke. (id:59911)
Harvey Kalles Real Estate Ltd.
108 - 5100 Winston Churchill Boulevard
Mississauga, Ontario
Welcome to this low rise condo built by Daniels. Located in Churchill Meadows of Mississauga. 2 bedroom, 2 full baths. Ground floor condo apartment is bright and spacious! Rare corner unit with 999sf. Beautiful open concept design in Living/Dining rooms and Kitchen . Duel entry, walkout from living room to Winston Churchill. Generous sized bedrooms with large windows. 1 underground parking included. Amenities include: Children's playground and ample surface visitors parking. Low maintenance fees. Location is great with easy access to highways 403 and 407. 5 min drive to Streetsville "GO" station. Walking distance from John Fraser and Gonzaga schools, starbucks located a block away, Tim Horton in front of building. Loblaws, Nations food, Longos and Sobeys within 3-5 min drive. Erin Mills Town Centre & Credit Valley Hospital nearby. Parks, restaurants and shopping all within 3-5 mins. 2 furnished rooms, currently rented to 2 students temporarily as short term rental. (id:59911)
Ipro Realty Ltd.
Lower - 15222 Danby Road
Halton Hills, Ontario
Newly Renovated Legal Basement Apartment With A Separate Entrance. The Basement Apartment Is An Open Concept With A Spacious LivingArea, Kitchen, 2Bed Bedrooms Big Size With Closets , One Full 4Pc Washroom, Another 2Pcs Powder Room, Laminate Flooring, EnsuiteLaundry. The Apartment Is Well Lit Throughout As It Includes Large Windows For Natural Lighting, And Many Pot Light Fixtures. Perfect For A Small Family Or One Couple. Near Major Amenities That Are Close By To Big Plazas, Public Transit, Schools, & Parks And Go Station. Tenant Pays 40% Utilities. (id:59911)
Royal LePage Real Estate Services Ltd.
811 - 9 George Street N
Brampton, Ontario
Step Into One Of The Largest And Most Desirable Corner Units In The Building1,014 Sqft Of Thoughtfully Designed Space That Offers Both Style And Functionality. From The Moment You Walk In, Floor-To-Ceiling Windows Flood The Unit With Natural Light, Creating A Bright And Inviting Atmosphere. The Spacious Open-Concept Living And Dining Area Seamlessly Extends To A Huge Balcony, Where You'll Enjoy Unobstructed, Panoramic Views. A Rare Find! The Modern Kitchen Is Designed For Both Aesthetics And Efficiency, Featuring Granite Countertops, A Breakfast Bar, And Stainless Steel Appliances. The Extra-Large Primary Bedroom Is A Private Retreat, Complete With A Walk-In Closet And A Luxurious 5-Piece Ensuite Boasting A Walk-In Shower, Deep Soaker Tub, And Double Vanity. Beyond Your Suite, The Building Offers Top-Tier Amenities: 24-Hour Concierge, Fitness Center, Yoga Room, Sauna, Pool, Rooftop BBQ Area, And More. Convenience Is Unmatched With GO Transit Just Minutes Away, Making Downtown Toronto And Mississauga Easily Accessible. Plus, You're Steps From Gage Park, Rose Theatre, Trendy Restaurants, Shopping, And Vibrant City Life. A Rare Opportunity To Own A Spacious, Stylish, And Well-Connected Condo In A Prime. This 2010-built building is exceptionally well-maintained, expertly managed, and impeccably clean. Don't Miss Out! (id:59911)
RE/MAX Premier Inc.
Th4 - 15 Viking Lane
Toronto, Ontario
Location, Location And Convenience! Welcome To An Elegant Parc Nuvo Tridel's 3 Bedroom Town Home In The Heart Of Etobicoke A Few Mins Walk To Kipling Subway And GO Station. Plenty Of Amenities. Indoor Pool/Sauna/Gym/Rec/Party Rm. 24Hr Concierge Bldg Amenities. 2 Underground Parking Spots Directly At Your Doorsteps. Fully Upgraded With Engineered Hardwood Floors, Granite Counters, Crown Moulding Thru-Out. 9' Ceilings. Plenty Of Storage, Ensuite Laundry And Rough In Central Vac. California Shutters Etc. **EXTRAS** S/Steel French Door Fridge, Stove, Dishwasher, Microwave, Front Load Washer & Dryer, Upgraded Faucets, Upgraded Sink & Cabinet In Laundry. Closet Organizer in Master Bdrm. Exclusive 2 Car Parking spots and 1 Locker. (id:59911)
Homelife Landmark Realty Inc.
1010 - 215 Veterans Drive
Brampton, Ontario
Nestled in the heart of Brampton, this 1+1 Bedroom, 2 bathroom suite exudes charm and sophistication at every turn. Boasting a generous interior living space, the open-concept layout is flooded with abundant natural light through its expansive windows, offering breathtaking Tree Line Views. The suite features a, two-tone kitchen with high-end appliances and ample storage - a charming fusion of modern design and traditional colors that will surely be the centre of attention at your home parties. The bedroom is a sanctuary of serenity, while the den can function as a stylish home office. Step outside onto the spacious balcony, perfect place to sip your morning coffee or unwind after a long day.Situated in a prime location, this condominium is mere moments away from Go Transit, Making your daily commute hassle-free and overriding all your travel woes! **EXTRAS** Stainless Steel Fridge, Electric Stove, Microwave/Fan and Built-in Dishwasher. Stacked Washer and Dryer. Parking and Locker Included. (id:59911)
Sutton Group-Associates Realty Inc.
419 - 5327 Upper Middle Road
Burlington, Ontario
Discover the perfect blend of style, comfort, and convenience in this impeccably maintained 931 square foot, two-bedroom, two-bathroom condo located in the heart of Burlingtons coveted Orchard neighborhood. This bright and spacious unit features hardwood floors, granite countertops and stainless-steel appliances, all seamlessly tied together to create a modern and inviting atmosphere. The open concept living and dining room is perfect for entertaining or simply unwinding, while the private balcony offers a relaxing spot for morning coffee or an evening retreat. Beyond the unit, the building elevates your lifestyle with premium amenities, including a stunning 1,100 square feet party room complete with kitchen facilities perfect for hosting larger gatherings and a rooftop terrace designed for summer BBQs and relaxing with friends. Situated in a prime location overlooking the tranquil Sheldon Creek, Times Square Condominiums provides a serene yet connected lifestyle. Commuters will appreciate the proximity to Appleby GO Station for quick trips to Toronto or Hamilton, while nature enthusiasts can explore nearby parks, trails, and the breathtaking Bronte Creek Provincial Park and Nature Centre. Access to highways is a breeze, making this a truly convenient hub. Adding to the ease of living, this unit includes an underground parking space and a secure storage locker. RSA. (id:59911)
RE/MAX Escarpment Realty Inc.
Ph-3007 - 90 Park Lawn Road
Toronto, Ontario
Luxurious Custom Designer Penthouse 3 Bed + 1 Corner Suite In The Coveted South Beach Condos. Most Desirable Floor Plan In The Building & Over $200,000K In Upgrades, With 10Ft Ceilings, 300 Sqft Wrap Around Terrace. Separate Master B/R Wing, Private Balcony & 5Pc Ensuite. Hardwood Flrs Thru-Out. Carrara Italian Marble Counter Tops. Floor To Ceiling Windows! 2 Car Private Garage (Side By Side Spots). Freshly Painted, High-End Finishes, Upgraded New Appliances, Custom Closets, Elegant Lighting/Dimmers, Spa-Like Bathrooms W/Heated Floors. Custom Design Office, Play Room And Kitchen With Porcelain Counter Top And Waterfall. Freshly painted through out, Hardwood flooring could be replaced to color of your choice. **EXTRAS** State of the art Gym, indoor and outdoor pools, Steam and Sauna, billiard room, party room, Basketball and Squash court, massive lounge and five star entrance/lobby. (id:59911)
RE/MAX Experts
501 - 7405 Goreway Drive
Mississauga, Ontario
Well Maintained 3 Bdrm, 2 Washrm Condo, Open Concept, Combined Living & Dining, Freshly Painted, Kitchen W/ Granite Counter Top & Extra Cupboards, Master Bdrm w/3pc Ensuite, Mirrored Closet, Laminated Floor, Open Balcony, Excellent Location. Close To All Amenities, Shopping Mall, Community Centre, Bus Stop, Schools, Library, Places Of Worship, Hospital, Minutes To Airport And Hwy 427, 401, 407 & 400. Conveniently Located Near The Malton Bus Terminal, Offering Direct Bus Services To Toronto, Mississauga And Brampton. **EXTRAS** Double Sink, Electric Light Fixtures, One Underground Parking (spot #16), Building Amenities: Gym, Party Room, Visitor Parking, Extra Kitchen Cupboards (id:59911)
RE/MAX West Realty Inc.
1508 - 105 The Queens Way
Toronto, Ontario
Absolutely Stunning and Bright 1-Bedroom Condo Apartment with Lake Views!This beautiful open-concept unit features a modern kitchen with granite countertops and stainless steel appliances, plus a spacious balcony offering a picturesque south-west view of the lake. The suite includes ensuite laundry and is ready for you to move in.Enjoy the incredible building amenities, including a gym, indoor and outdoor pools, tennis courts, a party/media room, and guest suites. Conveniently located just steps from the lake, public transportation, and minutes from downtown. Parking is included.Perfect for professionals and small families seeking a blend of luxury, comfort, and convenience! (id:59911)
RE/MAX Aboutowne Realty Corp.
217 - 215 Queen Street
Brampton, Ontario
Trendy 1 Bedroom LOFT with 2 Bathrooms and 2 UNDERGROUND PARKING spots! Welcome to Rhythm Condos! This one has it all...PETS ALLOWED, BBQ'S ALLOWED!!!! Exercise room, security, and concierge, meeting/party room. With 2 levels this condo features a Primary bedroom on the upper level with its own walk-in closet & 4pc ensuite bathroom. Perfect commuter location just minutes from 410/401/403/407. Shopping, restaurants, and transit are all right there! Walk to Downtown Brampton just 10 mins. (id:59911)
Royal LePage Credit Valley Real Estate
408 - 155 Legion Road N
Toronto, Ontario
Welcome Home!! Bright, spacious condo features open concept Kitchen with stainless steel appliances and walk-out to balcony. Also there is a walk-out to the balcony from the Primary Bedroom. A comfortable space, both indoor and out. You will love the condo, the building and location. **EXTRAS** Main building amenities include: Outdoor Pool, Gym, Games Room, Party Room, Roof-top Terrace w/Gas BBQ's + more!! (id:59911)
Ipro Realty Ltd.
18 Red Maple Lane
Barrie, Ontario
Step into sophistication with this beautifully maintained, newly built 3-story end-unit townhome, offering 3+1 bedrooms, 2.5 bathrooms, and 1,590 sq. ft. of thoughtfully designed living space. Boasting 9' ceilings on the main floor this home seamlessly blends modern style with functional living. The kitchen features sleek cabinetry, quartz countertops, a subway tiled backsplash, and stainless steel appliances. The versatile second-floor boasts a den that can easily transform into a fourth bedroom or home office to suit whatever your needs you may have. Smart home upgrades, including a Ring doorbell system, smart thermostat, and smart garage door opener, elevate your living experience with convenience and security. Nestled in the vibrant Barrie South community, this home is just minutes from the Barrie South GO Station, Highway 400, the picturesque Barrie Waterfront, and the renowned Friday Harbour Resort. With nearby shopping centers, restaurants, parks, and top-rated schools, this home offers unparalleled convenience for families and professionals alike.This is more than just a homeit's a lifestyle. (id:59911)
Keller Williams Experience Realty
29 Peel Street
Barrie, Ontario
Truly Once-In-A-Lifetime Investment Opportunity Steps To The Lake & Georgian College. Discover A Rare And Exceptional Opportunity To Own A Detached Fourplex Unlike Anything Else On The Market A Stunning Multi-Unit Property On A Huge Lot With No Neighbor To The Right, Backing And Siding Onto A Forested Ravine With A Scenic Walking Trail, And A Charming Bridge Over A Stream. The Juxtaposition Of A Serene Forested Oasis In The Heart Of The City, Steps To The Lake, Walkscore Of 100 And 5 Mins To The 400! Calling All Commuters! Only 45 Minutes To The GTA!!! Containing Four One-Bedroom Units!!! Plus There's An Opportunity For Easy Expansion As There's A Huge Unfinished Basement With 8-Foot Ceilings, Huge Windows And Already Partially Framed And Insulated!!! Yes, Its A Slow Market, But This Opportunity Will Not Last!! Book Your Showing Now And Make An Offer! You Will Not Regret It! (id:59911)
Harvey Kalles Real Estate Ltd.
214 - 354 Atherley Road
Orillia, Ontario
Top 5 Reasons You Will Love This Condo: 1) Immaculate two bedroom condo on the second floor of Panoramic Point, with easy access to downtown Orillia, nearby walking trails, community centres, and parks 2) Panoramic Point offers a variety of leisure and recreational amenities for residents, along with direct access to the beautiful Lake Couchiching 3) Appreciate the benefits of being freshly painted, a spacious open- concept living and dining area, hardwood flooring, granite countertops in the kitchen, and walkouts to two balconies 4) Two generously sized bedrooms, including a primary bedroom with an ensuite for added comfort 5) Additional bathroom and in-suite laundry providing convenience for guests and daily tasks. Age 15. Visit our website for more detailed information. *Please note some images have been virtually staged to show the potential of the home. (id:59911)
Faris Team Real Estate
305 - 43 Ferndale Drive S
Barrie, Ontario
MODERN LIVING MEETS NATURAL BEAUTY IN THIS 2 BED, 2 BATH CONDO WITH PARKING & LOCKER! Welcome to 43 Ferndale Drive South #305, a stylish and spacious condo offering 1,087 square feet of thoughtfully designed living space in Barrie's highly sought-after Ardagh Bluffs neighbourhood. This bright unit features 2 bedrooms and 2 full bathrooms, with standout interior details, including updated electrical outlets, hardwood flooring, crown moulding, and upgraded trim and baseboards. The kitchen showcases dark cabinetry, stainless steel appliances, under-cabinet lighting, a tile backsplash, and a double sink. Enjoy a bright, open-concept dining and living area with a walkout to your private terrace, perfect for relaxing or entertaining. The generous primary bedroom includes a walk-in closet and a modern 3-piece ensuite with a glass-walled shower. Additional conveniences include one underground parking spot and a dedicated storage locker. The well-maintained building offers a playground, visitor parking, elevator access, and permitted BBQs. Condo fees cover building insurance, maintenance, common elements, private garbage removal, snow removal, and water. Tucked at the edge of nature, the community backs onto Bear Creek Eco-Park, a serene natural escape with beautifully maintained trails, a scenic boardwalk through the marsh, and abundant wildlife, ideal for walking, jogging, or simply unwinding outdoors. Enjoy the best of both worlds with peaceful surroundings and easy access to schools, shopping, dining, community centres, and the highway. (id:59911)
RE/MAX Hallmark Peggy Hill Group Realty
703 - 33 Ellen Street
Barrie, Ontario
Welcome to the Nautica, Barrie's waterfront jewel. Spacious 2 bedroom, 2 bathroom Plus Den 1,381 sq ft suite. Overlooking Kempenfelt Bay with fantastic Northeast view, overlooking the marina, park and Eco pond. Bright open concept home including a spacious living and dining room combo. Kitchen provides full height kitchen cabinets, granite counters, built-in over stove microwave, tile backsplash, under mount double sinks, and loads of cabinetry including a large pantry. Soaring 9 ft ceilings, neutral paint, pot lights, modern dining room fixture. Spacious den is perfect for an office, extra sitting area or TV room. Relaxing ensuite bath has a Jacuzzi tub, separate shower and upgraded vanity with stone top. The spacious primary bedroom has walk-in closet plus additional storage closets. Full 4-piece main bath perfect for guests to enjoy. Two deeded parking spaces and one exclusive locker. Pet friendly building. Fantastic facilities include an indoor pool, hot tub, gym, sauna, library, two party rooms, & fully loaded games room. Extensive social activities include Friday night Happy Hour, Euchre and Bridge, Golf Tournament, Yoga and much more. On site management, superintendents, concierge, and cleaner. Steps to the beach, park, walking and bike trails, restaurants, Go Train, bus & downtown. Enjoy all that the Nautica has to offer. (id:59911)
RE/MAX Hallmark Chay Realty
508 - 33 Ellen Street
Barrie, Ontario
Gorgeous 2 bedroom plus den, 2 bathroom 1,381 sq ft Bermuda model at the Nautica. Amazing Southeast view of Kempenfelt Bay. Bright open concept living and dining room combination. Fireplace in the living room, fantastic view of the bay. This suite has many upgrades which provide for full height kitchen cabinets, granite counters, stainless steel appliances, built-in over stove microwave, tile backsplash, under mount lighting, double sinks, and loads of cabinetry including a large pantry and a breakfast bar with seating. Hardwood floors through the living and dining area, 9 ft ceilings, crown molding, pot lights, upgraded window coverings, ceramic floors, neutral paint throughout, separate laundry area with storage. The den makes a perfect office or additional tv area. 4-piece ensuite with separate walk-in shower and corner jetted soaker tub. The spacious primary bedroom has a walk-in closet along with 2 additional storage closets. Full 4-piece main bath perfect for guests to enjoy. Immaculate care, move in ready. One underground parking and exclusive locker. Amazing rec facilities indoor pool, hot tub, gym, library, two party rooms, & games room. Extensive social activities include Friday night Happy Hour, Euchre and Bridge, Golf Tournament, Yoga and much more. Steps to the beach, park, walk/bike trails, restaurants, Go Train, bus & downtown. (id:59911)
RE/MAX Hallmark Chay Realty
407 - 699 Aberdeen Boulevard W
Midland, Ontario
Gorgeous two bed two bath at sought after Tiffin Pier Waterfront Condominiums. Pride of ownership & high-end finishes throughout. 9 ceilings. Oversized private balcony. Enjoy 5 star amenities incl Gym, Saunas, Spa Pool, Jacuzzi, Party Rm, Waterfront Gazebo, Guest Suite & more! Marina & Trans Canada trail at your door. Convenient underground parking & lg storage incl. Prime in-town location. Marina & Trans Canada trail at your doorstep. Life's too short to live anywhere else!" (id:59911)
Intercity Realty Inc.
408 - 45 Ferndale Drive S
Barrie, Ontario
Welcome to the Manhattans. Enjoy this lovely top floor penthouse suite, 2 Bedroom, 1 Bath suite, spacious 989 sq ft. Well cared for, clean and bright, fresh paint throughout. Modern kitchen includes sleek black appliances, a new stove, tile backsplash, built-in microwave, pot drawers, and loads of counter space. Spacious bedrooms, a large 4-piece bath, ensuite laundry and beautiful balcony with a premium view overlooking Central Park, gazebo, and playground. Premium parking space that was a $25,000 upgrade when purchased, conveniently located directly across from the entrance door. Locker enclosure is right in front of your parking space. The buildings permits pets including larger dogs, and barbecues are permitted on the balconies. There is ample visitor parking and beautifully kept grounds. A quiet location nestled next to Bear Creek Eco Park with wonderful walking trails and boardwalks, perfect for a stroll with the dog. Very reasonable condo fees, which include water, parking, property & building maintenance, common elements, garbage & recycling collection. Centrally located, a short drive to Hwy 400, Go Train, transit, grocery, shopping, amenities, and Barrie's beautiful Kempenfelt Bay. (id:59911)
RE/MAX Hallmark Chay Realty
7 - 47 Ferndale Drive S
Barrie, Ontario
Top Reasons You Will Love This Home: Impeccable Spacious Layout 3 Bedroom 2 Bathroom with over 1300 square feet of space, this home is boasting a well-designed floor plan & features a bright and airy living space that seamlessly flows from room to room. The open-concept main floor is perfect for entertaining and family gatherings. Prime Location:Situated in a sought-after neighborhood in Barrie, this townhouse condo is close to schools, parks, shopping centers, bear creek park and public transportation providing easy access to all the amenities you need. Outdoor Space:Enjoy the convenience of a private patio where you can relax, barbecue, or entertain guests. The well-maintained grounds provide a peaceful retreat from the hustle and bustle of everyday life.47 Ferndale Drive is a gem in the heart of Barrie, offering a lifestyle of comfort and convenience. Whether you're a first-time home buyer or downsizing,this townhouse condo is a perfect choice. (id:59911)
Homelife Landmark Realty Inc.
103 - 19b Yonge Street N
Springwater, Ontario
Discover an exceptional adult lifestyle opportunity in Elmvale with this meticulously maintained 1-bedroom, 1-bathroom condominium. Situated on the main level, this unit boasts a generous floor plan complete with in-unit laundry, a covered parking spot with storage, and a charming balcony, it offers both convenience and comfort. The open-concept kitchen features in-floor heating and seamlessly connects to the living room, providing an ideal setting for socializing. A spacious bedroom and full bathroom, also with in-floor heating provide comfort and functionality. Hallways will be refreshed by new paint and new fencing to be installed by July. Quick closing is available for your convenience. The condo fees of $357.67 cover water/sewers, garbage/snow removal, grass cutting, access to the common room, and various activities, including a gazebo with a barbecue area surrounded by mature trees and beautiful gardens. With amenities just a stroll away, Wasaga Beach a mere 10-minute drive, and both Barrie and Midland reachable within 20 minutes, this condo offers both comfort and leisure for an ideal lifestyle. (id:59911)
Keller Williams Experience Realty
401 - 699 Aberdeen Boulevard
Midland, Ontario
Fabulous Water Views Of Majestic Georgian Bay From Your Luxurious Spacious 1512 SQ Ft Condo. Have It All At Tiffin Pier. Natural Light Adorns This Large Open Concept Living/Dining/Kitchen Space With Upgraded 6 Appliance Package. Primary Suite With Ensuite & Walk In Closet. Outdoor Lovers Rejoice Steps From Trans Canada Trail! Amenities Include Spa Pool, Lounge, Guest Suite & So Much More. 2 Underground Parking Spots, Lockers & Secure Entry. **EXTRAS** New hardwood floors under carpet, can be easily removed. (id:59911)
Property.ca Inc.
1177 - 23 Cox Boulevard
Markham, Ontario
Tridel Build Lux Circa 3 BR With 3 Full Bathrooms 1696 Sq ft + 2 Balconies Suite With Breathtaking 270 Degree Of South, West & North View. ONLY 5 Of Them In The Cira Buildings That Rarely Comes To The Market, Master BR Has 6 Pc Ensuite With W/I Bathtub and His/Her W/I Closets. 2nd Br Has 4 Pc Ensuite and His/Her Closets. 3rd Br Has W/O Balcony. Stainless Steel Appliances, Quartz Countertop, Lots Cabinets And Pantry For Her Cookware In Kitchen. Engineered Hardwood Floor T/O, Cornice Moulding And Wainscoting Upgraded The Suite. Great Amenities With Indoor Pool, Gym, Party Room, Car Wash In P2 Just Bring Your Car Cleaner Kit, Plenty of Visitor Parking, Guest Suite, 24 Hours Concierge and Many More. **EXTRAS** Stainless Fridge, Stove, Dishwasher, Full Size Stackable Washer & Dryer, All Window Coverings And Light Fixtures. This Suite Comes With 2 Parking Spots And 1 Locker. (id:59911)
Jdl Realty Inc.
130 Keystar Court
Vaughan, Ontario
Welcome to 130 Keystar Court in Vellore Village, Beautiful Freehold Corner Townhome located near Hwy 400 & Teston, This Home Has Been Recently Renovated & Upgraded, Full Brick Exterior, 1602 Sq Ft Above Grade, 741 Below Grade, 3 Large Bedrooms on 2nd Level, Finished Basement with Kitchen & 3 Pc Bath, 3.5 Bathroom, Ideal for In-Law Suite, Privately Fenced Back Yard, Hardwood Floors on Main Floor, Laminate Floors on 2nd Level, Freshly Painted Throughout, Laminate Floors in Basement, Upgraded Bathroom Counter Tops, Kitchen Has Quartz Counter Tops, Back Slab, Under mount Sink, S/s Appliances, Built in Garage, Access from Garage into Home, Oak Staircase, 9' Ft Ceiling on Main Level, No Sidewalk, Easily Park 3 Cars Total, Good sized back yard with Deck, and Move in Ready. Great Home in an Excellent Location, Right near Hwy 400, Vaughan Cortellucci Hospital, Hwy 407, Vaughan Metropolitan Centre, Home Depot, Wal-Mart, Canada's Wonderland, and all your local Amenities. (id:59911)
Century 21 People's Choice Realty Inc.
5005 - 7890 Jane Street
Vaughan, Ontario
Welcome to Transit City 5 Modern condo living in the vibrant heart of Vaughan Metropolitan Centre! This sun-filled 1-bedroom + den, 2-bathroom unit offers functional layout, perfect for both end-users and investors. The versatile den can be used as a second bedroom or home office, and youll enjoy the convenience of 1 parking space & 1 locker. Step out onto the spacious 6x19 ft balcony with unobstructed views of a lush 1-acre park.Located just steps to VMC subway station, regional bus terminal, and easy access to Highways 400/407/7, this location is unbeatable. Residents enjoy world-class amenities: 24-hour concierge, rooftop pool, basketball/squash courts, state-of-the-art gym, yoga studios, and more.Just minutes to York University, Vaughan Mills, IKEA, Costco, Cineplex, and restaurants. This is urban living at its finest dont miss your chance to own in one of Vaughans most connected communities! (id:59911)
RE/MAX Excel Realty Ltd.
602 - 85 North Park Road
Vaughan, Ontario
The Fountain at Thornhill. A 5-acre urban park, offering convenience and lifestyle at the heart of a suburban community. This 1+1 bedroom condo offers an in home office (or can be converted into a den), modern open concept eating and family area, with an adjoining balcony to enjoy the picturesque setting. Offers new modern flooring, built-in kitchen cabinetry, s/s appliance, high ceilings, 24/7 security, exercise room/yoga studio/indoor pool/sauna/pristine common elements.Steps away from retail establishments and neighbouring the Promenade Mall. At the apex of Bathurst Street, Beverley Glen and Centre Street, there isn't a more desirable site! (id:59911)
RE/MAX Hallmark York Group Realty Ltd.
1007 - 9090 Yonge Street
Richmond Hill, Ontario
Beautiful 1+Den(Can Be Used As Bedroom) with Parking ,Center Island & Granite Counter Tops. Full-Width Balcony W/ Unobstructed East View! Immaculate Building Amenities- Indoor Pool, Sauna, BBQ, Theatre, Billiards, Business Centre, Guest Suites, Gym, Visitor Parking. Walk to Hillcrest Mall, Schools, Plazas, Theatre, Restaurants, Parks, Go Station, Viva, Highway 7/407*Must be seen! (id:59911)
Right At Home Realty
308 - 18 Harding Boulevard
Richmond Hill, Ontario
Welcome to this sunny and spacious corner unit in the heart of Richmond Hill, featuring stunning panoramic south and east views with two wrap-around balconies. Spanning Just under 1000 sq ft, this beautifully open concept unit designed by Green Park-built residence offers a timeless split-bedroom layout with two full washrooms, perfect for privacy and comfort. The unit has been fully upgraded, including a modern kitchen with stainless steel appliances: fridge, freezer, stove, dishwasher, microwave, and in-suite washer and dryer. Enjoy the blend of sleek hardwood floors and high-end finishes throughout. Additional perks include close-to-elevator underground parking and a dedicated storage locker for convenience. Recently renovated, this home combines classic charm with contemporary elegance. Step outside to enjoy nearby shops, Hillcrest Mall, and effortless access to public transit, YRT, VIVA, schools, and the Richmond Hill Central Library all just moments from your doorstep. **EXTRAS** All Electrical Light Fixtures, Upgraded Kitchen with Countertops. Stainless Steel Appliances: Fridge, Stove, Built-In Dishwasher, Washer & Dryer. Microwave. (id:59911)
RE/MAX Hallmark Realty Ltd.
