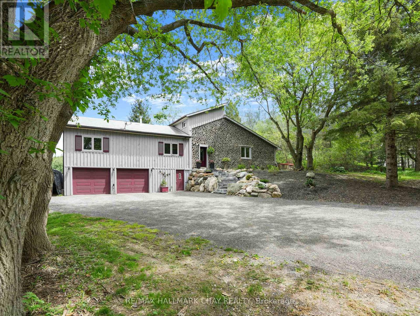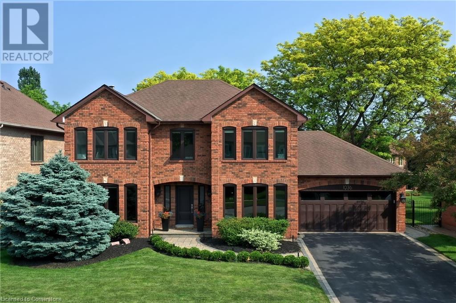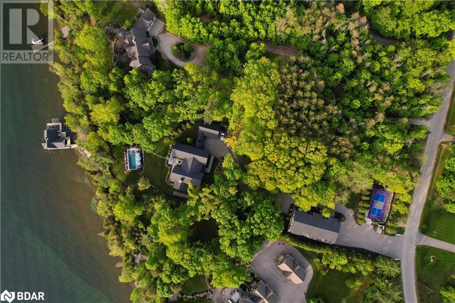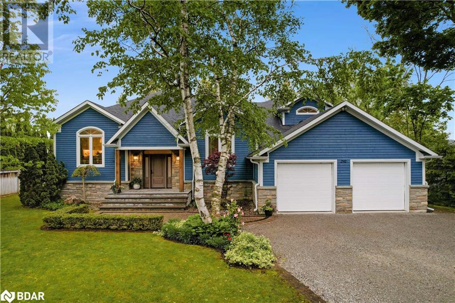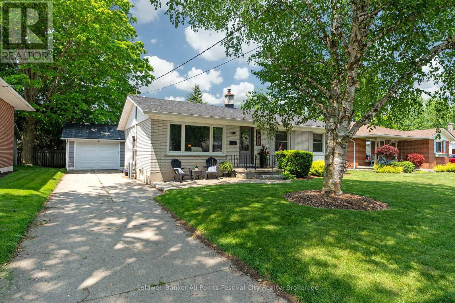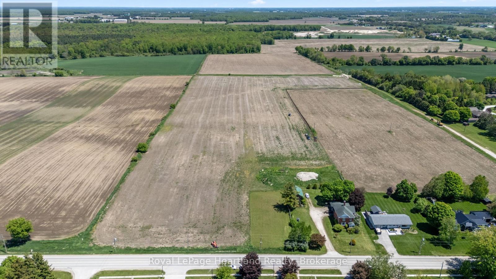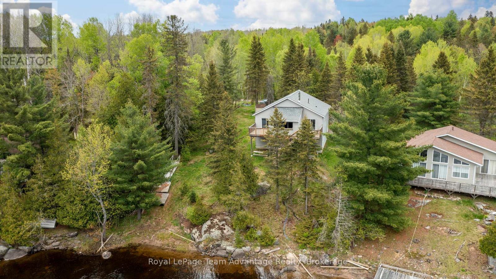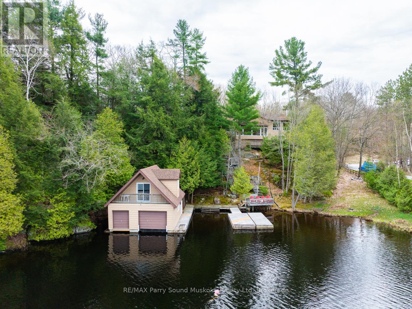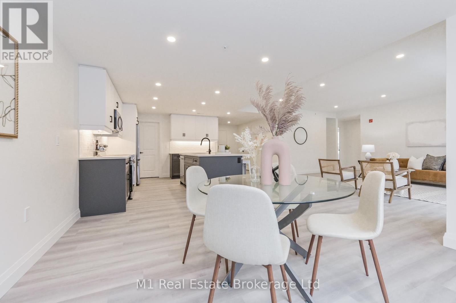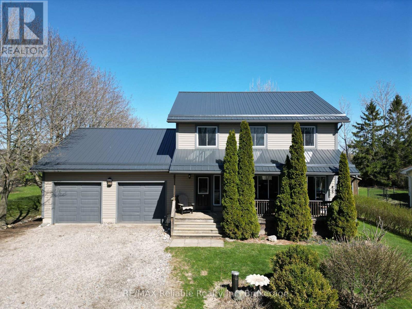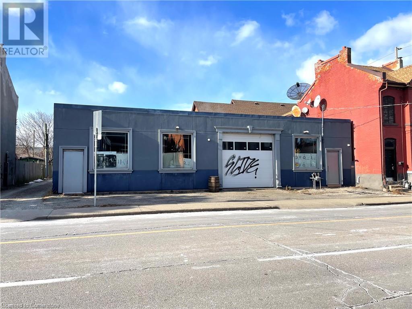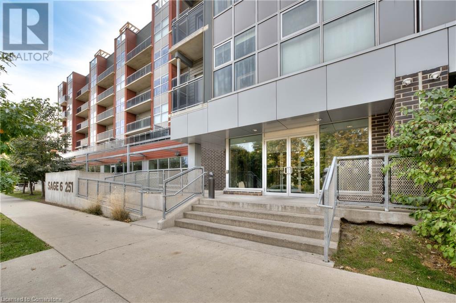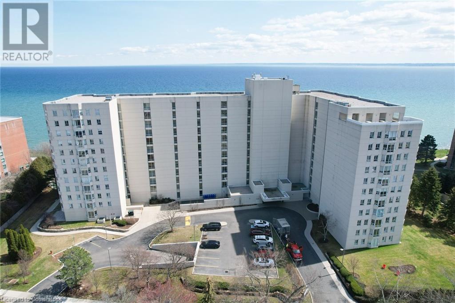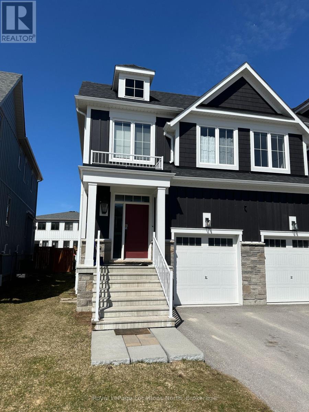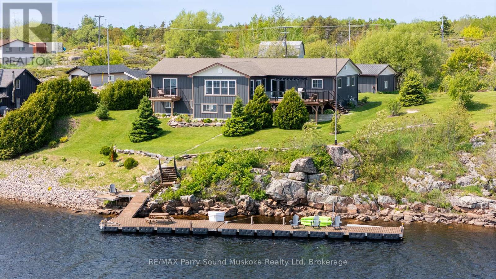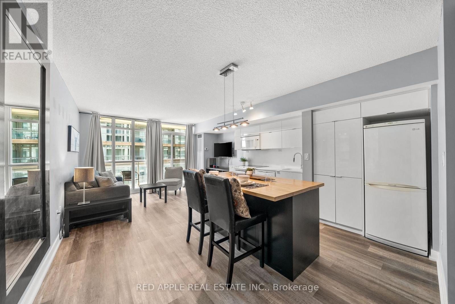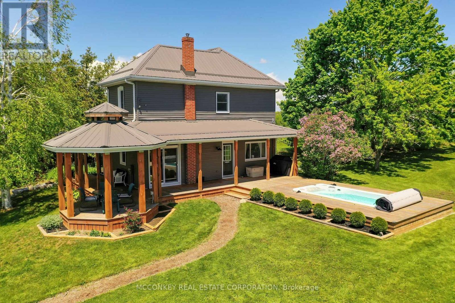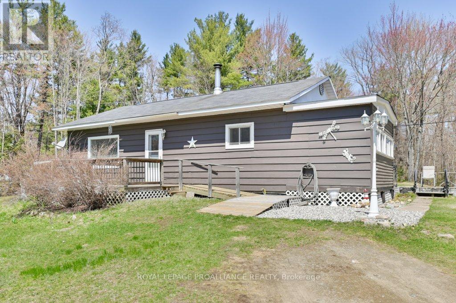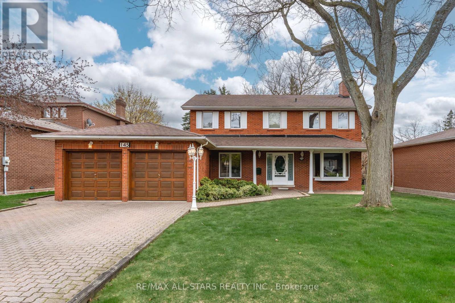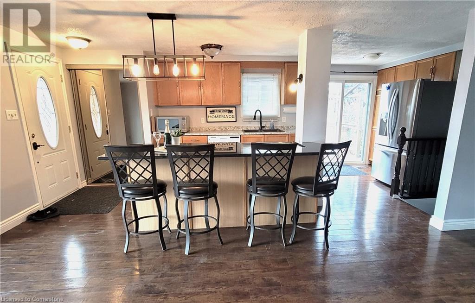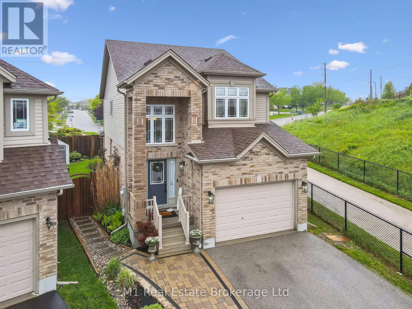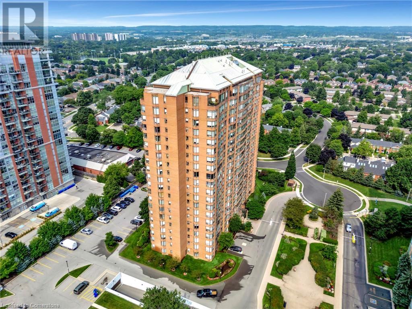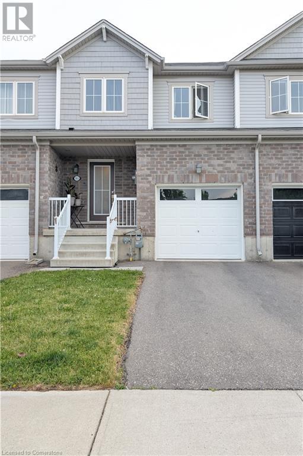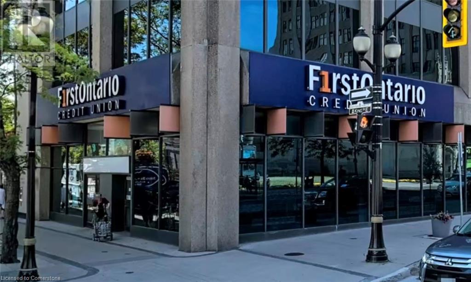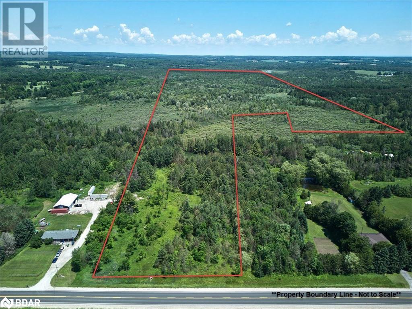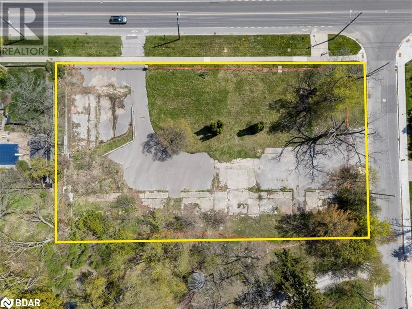2043 Concession 5 Road
Adjala-Tosorontio, Ontario
Welcome to a truly unique and heartwarming home, tucked away on a serene 10-acre property surrounded by a mix of soft and hardwood trees and peaceful forested trails. Set back from the road for ultimate privacy, this one-of-a-kind residence radiates charm, warmth, and a sense of love the moment you arrive. Offering ample living space, you cannot help but appreciate the beautifully updated kitchen, where you can picture entertaining friends and family. The kitchen opens to a. lovely family room, where you can picture warm cozy nights by the wood stove. The main floor features another living space as well as a massive primary bedroom, with ensuite bath, offering the perfect retreat after a long day. Out back you will find a deck, with beautiful views of your back yard. As you walk towards the back you will find trails throughout, leading to your very own Sugar Shack! Nestled in a welcoming community that shares access to beautiful nature paths, this home isn't just a place to live its a lifestyle. This peaceful retreat has all the benefits of rural living, without sacrificing convenience as it is 10 minutes from Highway 9 with quick, convenient access to the GTA! Features: Kitchen, Living Room and Front Entrance Renovated in 2016. Bamboo Hardwood Flooring Installed throughout. Upstairs Bathroom Renovated 2024. Front Outdoor Landscaping/Steps Installed 2023. Addition Above garage, Including Bedroom and Bathroom Added in 2018. (id:59911)
RE/MAX Hallmark Chay Realty
17 Windsor Avenue
Fort Erie, Ontario
Looking for a relaxing getaway retreat? Don't want to fight highway traffic but long for the serenity of cottage living all year round? Have we got the perfect solution for you! Welcome to 17 Windsor Avenue, Fort Erie, steps away from Waverley Beach and Lake Erie living at its best! Unwind on the spacious front porch and enjoy your morning coffee surrounded only by the sound of the birds and the smell of the water calling to you. Nothing to do in this completely updated 1922 home but move in and enjoy the beach this summer. From the freshly painted welcoming great room with its neutral palette in which to enjoy time with family and friends to the spacious kitchen with ample counterspace and stainless steel appliances. Strategically placed pot lights, luxury laminate flooring, solid interior doors and 4 baseboard throughout are just some of the tasteful finishes to enjoy. Main floor bathroom with new toilet, vanity, exhaust fan, PEX waterlines and so much more. Mudroom/laundry with access to the backyard oasis. Step outside to the covered hot tub that can be enjoyed in any season. Corner covered deck on which to dine al fresco or enjoy a glass of wine and relax. Cute garden/potting shed for storage. Back inside, the widened staircase takes you upstairs past a large picture window offering lake views to a huge primary bedroom with raised ceiling, ensuite bath with new vanity, toilet and glass shower. Second bedroom enjoys the lovely backyard views. This home has had everything done to make lake living easy and enjoyable. Updated plumbing, wiring, breakers, receptacles. 10 steel beam across centre of house to increase structural integrity. New drywall, updated insulation, A/C (2022) contact listing agent for complete list! Was licensed for short term rental in the past. Great full-time residence or weekend getaway - your choice! Quick closing available! (id:59911)
Royal LePage NRC Realty
153 Limeridge Road W Unit# 4
Hamilton, Ontario
Good starter end unit townhome on the Hamilton Mountain. The property is in need of repairs. Close to all major amenities. Sold 'as is, where is' basis. Seller makes no representation and/or warranties. (id:59911)
Royal LePage State Realty
1036 Masters Green
Oakville, Ontario
Refined traditional family home in the coveted Fairway Hills community in Glen Abbey. Surrounded by natural landscapes + adjacent to the world-renowned Glen Abbey golf course. This executive residence epitomizes modern elegance + refined comfort, offering a sophisticated lifestyle. Renovated w/a refined modern interior w/clean lines, expansive glazing + upscale finishes. Clever layout meets the needs of the modern buyer where principal living areas are connected, but sufficiently defined to provide privacy when desired. Statement feature wall with a contemporary open fireplace separates the dining room + living room & an open den provides a breezeway to the kitchen. Optimizing form + function the custom kitchen will appease the chef in the family with ample prep + cook space, top appliances, generous storage + an integrated table to enjoy meals together. The adjacent mudroom + laundry keep you organized. The main stairs are an architectural gem w/open risers + glass rails + partitions, creating a focal point while also allowing the natural light to flow through. Primary retreat w/double entry doors, expansive sleeping quarters, dressing room + extra closet + a lavish ensuite. The additional 3 bedrooms are generously sized + share the luxurious main bath. Finished lower expands the living space, featuring a cozy family lounge, a wet bar with connected games space and a bonus area that could function as a 5th bedroom + office with ensuite bath. Family sized with 4+1 beds & 3.5 baths. Rear yard expertly landscaped w/multiple stone lounges to accommodate family get-togethers + social events & beautiful framing gardens w/mixed tree canopy provided ample privacy. Offering tremendous curb appeal in a coveted Glen Abbey pocket, this upscale family home is an ideal choice. (id:59911)
Century 21 Miller Real Estate Ltd.
880 Shoreview Drive
Innisfil, Ontario
Sometimes a home is more than just a place—it’s a feeling. Welcome to 880 Shoreview Drive in Southshore Woods, a breathtaking custom waterfront estate lovingly built and designed by the owners themselves. Tucked into a private, tree-lined setting on Lake Simcoe with 3.4 acres and over 280 feet of waterfront shoreline, this property invites you to live life beautifully, surrounded by calm, nature, and timeless luxury. With 6,937 sq ft above grade and nearly 9000 sq ft of total finished space, the home offers 4 bedrooms, 7 bathrooms, and a triple garage. Inside, you’re greeted by soaring ceilings, warm wood accents, radiant in-floor heating on all levels, and full Control4 home automation. The double-island kitchen is a space where family gathers and memories are made, flowing effortlessly into the family room with a cozy wood-burning fireplace and a screened-in porch for all-season dining. Retreat to the main floor office or the serene primary suite with vaulted ceilings, a gas fireplace, and an ensuite that feels like a spa escape. Every room is bathed in natural light and designed to take in views of the surrounding forest and shimmering lake. Step outside to your personal resort. Lounge by the heated pool and spa. Shoot hoops on the 30x60 sport court. Practice your short game on the putting green. Watch the sunset from the lakeside patio, gathered around a glowing fire with friends and family. For the hobbyist or entrepreneur, the 4,000 sq ft detached shop offers office space, a boardroom, kitchenette, bathroom, and room for boats, cars, or toys. A full backup generator covers the entire property. And at the water’s edge, the rare in-water boathouse offers power, water, fuel, and multiple slips—ready for boats over 40’. 880 Shoreview is more than a home. It’s a legacy. A lifestyle. A dream come true. (id:59911)
Engel & Volkers Barrie Brokerage
292 Trillium Place
Innisfil, Ontario
Escape to the lake without compromising on luxury. Nestled along 96 feet of pristine shoreline on Kempenfelt Bay, 292 Trillium Place is a rare and remarkable four-season retreat. With over 5,000 square feet of finished living space and a layout designed for extended family and guests, this home blends timeless charm with modern convenience in one of Innisfil's most coveted waterfront enclaves. Inside, the fully renovated interior exudes warmth and sophistication. The heart of the home features vaulted ceilings, a grand stone fireplace, and an open-concept living area that invites gatherings of all sizes. The kitchen is both beautiful and functional, with premium appliances, quartz counters, and a central island that anchors the space. The adjacent dining area easily seats a crowd - perfect for holiday dinners and summer brunches alike. Eight spacious bedrooms and six well-appointed bathrooms are spread across both levels, ensuring comfort and privacy for everyone. Whether you're hosting the entire family or enjoying a quiet getaway, there's space for connection and rest. Step outside and discover the true magic of this property. Manicured gardens and mature trees frame an expansive stone patio, a rooftop terrace above the rare dry boathouse, and a dock that extends into the sparkling waters of Lake Simcoe. Whether you're dining al fresco on the back deck, sipping morning coffee lakeside, or launching a boat for an afternoon cruise, this is a home built for memory-making. And when you want a change of pace, world-class dining, shopping, golf, and seasonal events are just down the road at Friday Harbour Resort. All of this, just 90 minutes from the GTA - your waterfront dream starts here. (id:59911)
Engel & Volkers Barrie Brokerage
61 Arts Lane
Georgian Bay, Ontario
Welcome to 61 Arts Lane an exceptional waterfront retreat nestled on one of the most coveted stretches of Six Mile Lake. This tranquil property offers incredible privacy with its own sandy bay and expansive views with northwestern exposure for breathtaking sunsets. Featuring 3+ bedrooms and 2 bathrooms, it's the perfect blend of comfort, natural beauty, and cottage living. Whether you're lounging by the shore, entertaining on the deck, or simply soaking in the peaceful surroundings, this is where the true essence of Muskoka living unfolds. (id:59911)
Corcoran Horizon Realty
461 Maple Avenue N
North Perth, Ontario
Beautifully updated bungalow on a quiet, sought-after street in Listowel. Welcome to your dream home! Tucked away on a quiet, sought-after street in Listowel, this beautifully updated bungalow offers the perfect combination of modern upgrades and timeless comfort-ideal for families, entertainers and hobbyists alike. Inside you'll find a bright and stylish interior featuring a newer kitchen, updated bathrooms, and recent windows and doors throughout. Every inch of this home has been thoughtfully refreshed for today's lifestyle. Natural gas heating and central air conditioning make this home comfortable during all four seasons. The fully finished basement is built for entertaining, complete with a cozy fireplace and built-in bar, perfect for gatherings, game days, movie nights or relaxing weekends. Step outside to your new deck, a great space for hosting friends, BBQs, or simply enjoying peaceful evenings. The detached garage/shop is a standout feature, offering room for vehicles, tools, or your favourite hobby projects. Located close to parks and local amenities, this home combines the tranquility of a quiet street with the convenience of in-town living. This is the one you've been waiting for - schedule your private tour today! (id:59911)
Coldwell Banker All Points-Festival City Realty
19 Macklaim Drive
Parry Sound, Ontario
DESIRABLE FAMILY NEIGHBOURHOOD in PARRY SOUND! Spacious Family Home 2678 sq ft, Boasts 4 bedrooms, 3 baths, Large living/dining area, Main floor family room w walk out to private & level yard, Convenient main floor bath & laundry, Kitchen features granite counters, generous cupboard space, Walk in pantry, Above average size bedrooms w walk in closets, Primary bedroom w 4 pc ensuite bath, Walk out to private deck, Updated laminate floors, New natural gas furnace 2021, Paved double wide parking for vehicles, boats, RV, 2 min walk to Public School, Mins to High school, Seguin River park, Enjoy Georgian Bay Beaches, Boating, Parry Sound Golf & Country Club, PRIME LEVEL YARD, Ideal for kids & pets to play, BBQ & dine on the sundeck, Relax in the hot tub overlooking treed setting, READY FOR YOUR FAMILY FUN! (id:59911)
RE/MAX Parry Sound Muskoka Realty Ltd
Lot 15 North Street
Howick, Ontario
Discover the perfect canvas for your dream home in this stunning new subdivision. This half-acre lot offers ample space for a custom build while maintaining the charm of a close-knit community. Nestled in a sought after, rural area with convenient access to local amenities, schools, and major highways. Enjoy the tranquility of a thoughtfully planned neighbourhood with a peaceful atmosphere. The generous size of this lot accommodates a wide range of architectural styles and outdoor living ideas. Nearby parks, arena, sports fields and walking trails add to the appeal of this exceptional neighbourhood. Don't miss this rare opportunity to secure your slice of paradise in a stunning, rural location. Contact Your REALTOR Today Find Out More Information and To Reserve The Lot for Your New Dream Home. (id:59911)
Royal LePage Heartland Realty
Lot 11 North Street
Howick, Ontario
Discover the perfect canvas for your dream home in this stunning new subdivision. This half-acre lot offers ample space for a custom build while maintaining the charm of a close-knit community. Nestled in a sought after, rural area with convenient access to local amenities, schools, and major highways. Enjoy the tranquility of a thoughtfully planned neighbourhood with a peaceful atmosphere. The generous size of this lot accommodates a wide range of architectural styles and outdoor living ideas. Nearby parks, arena, sports fields and walking trails add to the appeal of this exceptional neighbourhood. Don't miss this rare opportunity to secure your slice of paradise in a stunning, rural location. Contact Your REALTOR Today Find Out More Information and To Reserve The Lot for Your New Dream Home. (id:59911)
Royal LePage Heartland Realty
Lot 14 East Street N
Howick, Ontario
Discover the perfect canvas for your dream home in this stunning new subdivision. This 1 1/2 Acre lot offers ample space for a custom build while maintaining the charm of a close-knit community. Nestled in a sought after, rural area with convenient access to local amenities, schools, and major highways. Enjoy the tranquility of a thoughtfully planned neighbourhood with a peaceful atmosphere. The generous size of this lot accommodates a wide range of architectural styles and outdoor living ideas that allow for stunning, panoramic countryside views. Nearby parks, arena, sports fields and walking trails add to the appeal of this exceptional neighbourhood. Don't miss this rare opportunity to secure your slice of paradise in a stunning, rural location. Contact Your REALTOR Today Find Out More Information and To Reserve The Lot for Your New Dream Home. (id:59911)
Royal LePage Heartland Realty
Lot 12 East Street N
Howick, Ontario
Discover the perfect canvas for your dream home in this stunning new subdivision. This 1.1 Acre Lot offers ample space for a custom build while maintaining the charm of a close-knit community. Nestled in a sought after, rural area with convenient access to local amenities, schools, and major highways. Enjoy the tranquility of a thoughtfully planned neighbourhood with a peaceful atmosphere. The generous size of this lot accommodates a wide range of architectural styles and outdoor living ideas as well as provides a panoramic backdrop of stunning countryside views. Nearby parks, arena, sports fields and walking trails add to the appeal of this exceptional neighbourhood. Don't miss this rare opportunity to secure your slice of paradise in a stunning, rural location. Contact Your REALTOR Today Find Out More Information and To Reserve The Lot for Your New Dream Home. *All Lots Are Reservation Only At This Point* (id:59911)
Royal LePage Heartland Realty
Lot 5 North Street
Howick, Ontario
LOT RESERVATION OPEN. Discover the perfect canvas for your dream home in this stunning new subdivision. This half-acre lot offers ample space for a custom build while maintaining the charm of a close-knit community. Nestled in a sought after, rural area with convenient access to local amenities, schools, and major highways. Enjoy the tranquility of a thoughtfully planned neighbourhood with a peaceful atmosphere. The generous size of this lot accommodates a wide range of architectural styles and outdoor living ideas. Nearby parks, arena, sports fields and walking trails add to the appeal of this exceptional neighbourhood. Don't miss this rare opportunity to secure your slice of paradise in a stunning, rural location. Contact Your REALTOR Today Find Out More Information and To Reserve The Lot for Your New Dream Home. (id:59911)
Royal LePage Heartland Realty
Lot 6 North Street
Howick, Ontario
Discover the perfect canvas for your dream home in this stunning new subdivision. This half-acre lot offers ample space for a custom build while maintaining the charm of a close-knit community. Nestled in a sought after, rural area with convenient access to local amenities, schools, and major highways. Enjoy the tranquility of a thoughtfully planned neighbourhood with a peaceful atmosphere. The generous size of this lot accommodates a wide range of architectural styles and outdoor living ideas. Nearby parks, arena, sports fields and walking trails add to the appeal of this exceptional neighbourhood. Don't miss this rare opportunity to secure your slice of paradise in a stunning, rural location. Contact Your REALTOR Today Find Out More Information and To Reserve The Lot for Your New Dream Home. (id:59911)
Royal LePage Heartland Realty
525197 Artemesia Euphrasia Townline
Grey Highlands, Ontario
Set on 46 acres along the clean, cool waters of the Rocky Saugeen River, this one-bedroom plus den, two-bathroom log farmhouse is one of the last remaining century farms in Grey Highlands. Originally built in the 1880s and expanded in the 1970s, it combines historic features with modern upgrades. The main level of the home features an updated kitchen with a new garden door that brings in natural light. Upstairs, the primary bedroom offers wide plank floors, a walk-in closet, and a 2-piece bathroom. The home also includes a den that could be used as an office or guest room, and a modern laundry area with a new washer and dryer. Updates include a steel roof (2021), a 200-amp electrical panel, a generator plug, and a 2022 heat/cooling pump with a backup electric furnace. A wood insert stove adds extra heat during the winter. The land includes approximately 25 workable acres currently seeded in regenerative hay crops. Approximately 15 acres are securely fenced and ready for hobby farming or equestrian pursuits. There are five paddocks with two electric outlets and one no-freeze hydrant for easy winter care. Original fence rows and walking trails lead to the Rocky Saugeen river. Outbuildings include a 60' x 88' board and batten barn built in 2020 with hydro and water, and a 30' x 50' detached garage/shop, also serviced with hydro and water. Additional structures include a chicken coop, woodshed, and a small animal shelter cat condo. Located just minutes from Markdale and a 35-minute drive to Owen Sound, this home places you in the heart of four-season recreation with skiing, hiking, fishing, paddling, snowmobiling, and more surrounded by the natural beauty of waterfalls, trails, and rivers. Schedule your private tour today and let the magic of this riverside gem capture your heart. (id:59911)
Century 21 In-Studio Realty Inc.
11 Nickles Cove Road
Whitestone, Ontario
Welcome to your dream getaway on beautiful Whitestone Lake! This 3-bedroom, 2-bathroom cottage, completed in 2022 offers carefree, low maintenance ownership so you can focus on enjoying lake life. With 103 feet of pristine shoreline you'll love swimming, boating and fishing on one of the area's most sought after lakes. Relax rain or shine on the spacious covered deck perfect for entertaining or unwinding with stunning lake views. Most contents are included making this a turn-key opportunity - just arrive and start enjoying your summer! Located near Dunchurch this charming community offers all the essentials, including a general store, LCBO, library and more - all just minutes away. Whitestone Lake is known for its clear waters, multiple bays and islands and easy access to year-round recreation including snowmobiling and hiking. Book your private showing today and click the video link for a full tour - your perfect cottage life awaits! (id:59911)
Royal LePage Team Advantage Realty
25 Bradley Road
Seguin, Ontario
Your own peaceful 29-acre haven with room to grow, roam and put down roots. Whether you're dreaming of a quiet family getaway or a full-time home base, this 5-bedroom, 3-bathroom property offers over 3,100 sq.ft. of updated, well-cared for living space. With views of the lake and wide open skies, it's the kind of place that instantly feels like your happy place. Inside, there's space for everyone: a bright and functional kitchen, a dedicated dining area, cozy living and family rooms and a sunroom that's just right for your morning coffee or a glass of wine at sunset. The high-ceiling basement gives you even more flexibility great for storage, a workshop or whatever else you've been imagining. Outside, there's room for all your plans (and your toys). A triple-car garage built in 2020 and a spacious Quonset hut mean there's no shortage of space for vehicles, gear or hobbies. Wander the trails, take in the fresh air, or simply enjoy the peace and quiet. This slice of paradise is all yours. plus, it's on a township-maintained road with bus service making it even easier for year-round living or family life. Thoughtfully updated in 2020 and move-in ready, 25 Bradley Rd is more than a property its a fresh start, a chance to stretch out and a place to feel at home. (id:59911)
Royal LePage Team Advantage Realty
17 Tapatoo Trail
Seguin, Ontario
Welcome to your next chapter on Otter Lake, one of the most sought-after lakes in the Parry Sound area. This fully winterized 3-bedroom, 2-bathroom cottage (or year-round home, if that's your vibe) sits on 253 feet of clean, classic shoreline with an extensive dock system ready for your boat, your coffee, or both. Inside, you've got a warm and inviting living space anchored by a wood-burning fireplace, where stories get told and memories get made. Outside? A 2-slip wet boathouse with a bunkie above it that's just begging for friends, grandkids, or a quiet escape with a good book and a glass of wine. You're just 2 hours from the GTA and 15 minutes to Parry Sound, but it'll feel like a world away once you're here. Otter Lake is known for its clear waters, full-service marina, and kilometres of boating all at your doorstep. Whether you're looking for a summer getaway, a winter escape, or your forever cottage, this one checks every box. (id:59911)
RE/MAX Parry Sound Muskoka Realty Ltd
104 - 99b Farley Road
Centre Wellington, Ontario
The AZURE layout (1439 Square Feet) at 99B Farley Rd. This remarkable offering includes one underground parking spaces, a spacious storage locker, and balcony basking in the southern exposure. This condo epitomizes luxury with its high-quality finishes, featuring elegant quartz countertops throughout, stainless steel appliances, a washer and dryer for your convenience, and an eco-friendly Geothermal climate control system, among other premium amenities. The sought-after Azure layout showcases two generously sized bedrooms, the primary with its own ensuite bathroom and walk-in closet. Worried about downsizing? Fear not, as this unit provides ample space (1439 sqft) with its open concept kitchen, dining room, and living room, pantry and laundry room. It's the perfect blend of comfort, style, and quality, ensuring that you can live your best life without compromise. Don't let this opportunity slip through your fingers! Make 99 Farley Road your next home and embark on a journey of luxury and comfort. Upgrades Include: Pot Lights Throughout, under mounted lights in the kitchen, two tone cabinets, black hardware / fixtures. (id:59911)
M1 Real Estate Brokerage Ltd
77504 Melena Drive
Central Huron, Ontario
MOVE-IN-READY LAKEVIEW HOME NEAR BAYFIELD!! Beautiful 4+ bedroom, 3 bathroom home(2005) being offer by the original owners. As soon as you enter the front door, you get the feeling of "openess" with views of breathtaking Lake Huron from most rooms. Spacious kitchen w/island, butcher-block counters, appliances, & patio doors leading to rear deck. Tasteful wood accents thru-out the interior. Large living room, office, foyer, laundry/3 piece bathroom combo complete the main level. Up we go to the 2nd floor featuring 4 bedrooms & a roomy 4 piece bathroom. Remodelled basement apartment with kitchen & stainless appliances, bedroom, office & 4 piece bathroom. Low-maintenance exterior. Brand new metal roof. Drilled well(2021). FANTASTIC COVERED VERANDA WITH VIEWS OF THE LAKE! Natural gas heating. Attached double garage plus storage shed at rear of property. Approximately 2,800 finished sq.ft. Mature trees & landscaping. Short walk to beach access. Paved municipal road. Short 5 minute drive to Bayfield's downtown & marina. Bluewater Golf & Country Club just a short golf cart-drive away. 15 minutes to Goderich. AFFORDABLE ALTERNATIVE FOR LAKEFRONT LIVING WITH TONS OF SPACE INSIDE & OUT! (id:59911)
RE/MAX Reliable Realty Inc
249 John Street N
Hamilton, Ontario
2400 sq.ft block garage situated in the heart of downtown, surrounded by condominium and residential developments. H District - Community Shopping and Commercial Etc. Zoning permits a wide variety of both residential & commercial uses. Recent upgrades incl. electrical, plumbing rough-in for 3 washrooms, rooftop high efficiency HVAC unit, drive in door & front windows. C. 1968 garage. (id:59911)
Judy Marsales Real Estate Ltd.
251 Hemlock Street Unit# 301
Waterloo, Ontario
Exceptional Investment Opportunity! This fully furnished 2 bedroom, 2 full bathroom unit at Sage Condos offers a prime location just minutes from Wilfrid Laurier University and the University of Waterloo, making it an ideal opportunity for parents of students or savvy investors. Spanning 698 sqft, the unit features stainless steel appliances, granite countertops, and in-suite laundry. Residents enjoy a range of amenities, including bike parking, a rooftop patio and garden, party room with games, fitness center, and two private meeting or study rooms. With easy access to public transit and nearby plazas, restaurants, banks, and libraries, this property provides everything needed for comfortable, student-friendly living. (id:59911)
Chestnut Park Realty Southwestern Ontario Ltd.
Chestnut Park Realty Southwestern Ontario Limited
112 Bittern Lake Lane
Perry, Ontario
Tucked away in a serene and private setting, 112 Bittern Lake Lane offers the perfect balance of rustic charm and modern comfort. This beautifully renovated 3-bedroom, 1-bathroom cottage sits on a sloping lot with 100 feet of pristine frontage on the tranquil waters of Bittern Lake. With northwest exposure, you'll enjoy breathtaking sunsets and stunning waterfront views from the comfort of your own deck. The cottage blends classic lakeside character with thoughtful updates, making it ideal as a personal retreat or a proven income-generating rental property with strong short-term rental potential. Whether you're paddling along the peaceful shoreline, relaxing by the fire pit, or simply soaking in the natural beauty, this property invites you to slow down and savour lake life. Don't miss this rare opportunity to own a turn-key cottage in a peaceful, natural setting. (id:59911)
Royal LePage Lakes Of Muskoka - Clarke Muskoka Realty
5280 Lakeshore Road Unit# 801
Burlington, Ontario
Welcome to Royal Vista: Luxurious Lakefront Living with Panoramic Views. Discover unparalleled comfort and style in this stunning Lambeth model corner unit at Royal Vista. This meticulously renovated 8th-floor residence offers 1,405 square feet of luxurious living space, boasting breathtaking Escarpment, City, and Lake views. Bathed in natural light, this bright and sunny unit features a desirable North, West, and Southwest exposure. Recently renovated throughout, the home showcases new flooring, an updated kitchen with upgraded countertops and elegant white cabinetry, and tastefully finished bathrooms with quality fixtures and finishes. The expansive layout provides ample living space, featuring two spacious bedrooms and two full bathrooms. The large living room, complete with a dedicated sitting area, offers captivating lake views, creating a serene and inviting atmosphere. The separate formal dining room is perfect for hosting gatherings and entertaining guests. The primary bedroom is a true retreat, featuring his & her closets and a luxurious 4-piece ensuite bathroom. A convenient laundry room with stacked, front-load washer and dryer, along with additional storage, enhances the practicality of this exceptional unit. Royal Vista offers an array of premium amenities, beginning with a hotel-inspired lobby featuring modern finishes. The building also includes a party room with a full kitchen, ideal for large gatherings, an exercise room, and a dry sauna. During the summer months, residents can enjoy the outdoor pool and the outdoor tennis court, which has been recently updated with pickleball lines. This unit includes 1 underground parking space, and outdoor surface parking is available for visitors. Located just steps from various amenities and parks, Royal Vista provides a convenient and vibrant lifestyle. With easy access to highways, public transit, and the Appleby GO station, commuting and exploring the surrounding area is effortless. (id:59911)
RE/MAX Escarpment Realty Inc.
185 Courtland Street
Blue Mountains, Ontario
Available immediately long term (12 month) unfurnished for $3200/month. Welcome to your new home in the desirable Windfall Community! This beautifully decorated 3-bedroom, 3.5-bathroom residence features warm and inviting colors and is just a five-minute walk from Blue Mountain activities and a short drive to the beach or to Collingwood. Upstairs, you'll find three spacious bedrooms, including a deluxe primary suite with an oversized closet, and a spectacular ensuite with a soaker tub and separate shower, perfect for relaxation. Two additional spacious bedrooms have windows that look over the backyard. A separate 4-piece bathroom and a laundry room with a sink and storage round out the upper level. The main floor offers a powder room and an open-concept living/dining/kitchen area, complete with a cozy gas fireplace for those relaxing evenings after an active day. Enjoy making your favourite meals in the well-appointed kitchen. Walk out to a BBQ deck with steps down to a fully fenced yard with Chiminea. The fully finished basement provides an additional fireplace, creating a perfect haven for kids to unwind, along with another 3 piece bathroom. Additional features include a one-car garage and access to "The Shed" for a post-activity swim in the hot and cold pools or a workout. Experience the vibrant Village at Blue, with its nightlife, shopping, and family-friendly activities just moments away! Utilities are extra. Enjoy the lifestyle you've always dreamed of! (id:59911)
Royal LePage Locations North
21 Grant Watson Drive
Northern Bruce Peninsula, Ontario
Welcome to your dream waterfront property in the heart of Tobermory. Enter the long winding driveway through the canopy of trees and arrive at your own slice of paradise. This 2 storey, 4-season home on a private 1-acre lot, offers something for everyone. The first thing you will notice on entering the home is the breathtaking views through the impressive wall of glass doors, allowing natural light to pour into the open plan living space. The spacious kitchen, and bright dining, and living areas are perfect for gathering with family and friends. A beautiful stone propane fireplace sets the mood and brings comfort on those chilly nights. The main floor walkout provides easy access to an outdoor seating area to entertain or enjoy a quiet moment taking in the views, and the partially covered, deck offers a cozy spot to unwind, rain or shine. Rounding out the main floor is a bedroom, and 4-piece bath, foyer and laundry room with tile floors featuring in-floor heating for your comfort. Head upstairs and wander into the generous primary bedroom, with room for a seating area, which overlooks the bay and the surrounding islands. Also upstairs is a second bedroom and family bath and a bonus room, currently being used as a bedroom but which could also flex as an office or a playroom for the kids. The separate detached garage provides additional storage or parking, and stairs lead directly to the rocky shoreline, ideal for swimming or relaxing by the water's edge. Enjoy the beauty of nature, and unparalleled views as you watch boats pass by on their way to Flowerpot Island, watch the Chichimaun arrive and embrace the peace of this unique setting while enjoying the sunset. Located within walking distance of Tobermory, the property comes fully furnished and turnkey including the linens, dishes, cutlery and kitchen ware, making it truly move-in ready. Whether you're seeking a full time residence, a retirement retreat or a family vacation spot, this waterfront gem has it all. (id:59911)
RE/MAX Grey Bruce Realty Inc.
25 The Pointe Road
Parry Sound Remote Area, Ontario
Exquisite, extensively renovated 6-bedroom, 3-bathroom ( 4200 sqft)home offers an exceptional opportunity as an investment property, spacious family home, or multi-family getaway. Situated on a private point w/ 260 feet of beautiful granite rock waterfront & panoramic views boasting unparalleled privacy & a sunny exposure on the pristine shores of Georgian Bay. Morning sunrises seen from the kitchen, living room, deck & dock are spectacular, & the setting suns in the west create the most vivid red skies.An 80-foot dock w/ shore port jet ski dock & hydro designed to accommodate large boats or a dream yacht. Updates include a brand-new kitchen, bathrooms, flooring, & windows, w/ high-quality PVC Royal Celect siding, upgraded insulation, & new propane fireplaces. New high-efficiency propane furnace, AC, & a whole-house generator w/ automatic transfer switch. The list goes on. Reverse osmosis water system w/ UV protection.A finished basement offers a recreational area, living & sleeping space w/ kitchenette area & a walkout. LED lights and ceiling fans throughout. The Luxury Plank flooring resistant to pets & kids. Plenty of natural light through large picturesque windows. Beautifully landscaped with low-maintenance gardens, a flat granite fire pit area & ample parking. Large deck & private hot tub area offer the perfect space to relax w/ gorgeous views. Attached double car garage & a separate detached garage. Located in an unorganized township just 4 km off the highway, this property provides year-round access via paved, municipally-maintained roads.Only 35 minutes from Parry Sound & 60 minutes from Sudbury, easy access to nearby amenities like restaurants, marinas, & shops in the charming community of Britt. Fishing is said to be the best! ATV trails, snowmobile trails, ice fishing, fishing Derbies.This waterfront home is a true gem that checks of all boxes to start living, working & playing your dream.Click on the media arrow for floor plans, video & virtual tour. (id:59911)
RE/MAX Parry Sound Muskoka Realty Ltd
64 Narbonne Crescent Unit# Upper
Hamilton, Ontario
Discover refined living at 64 Narbonne Crescent, located on the desirable Stoney Creek Mountain. This exquisite luxury (upper) residence offers 3 spacious bedrooms and 2.5 elegant bathrooms, perfectly designed for comfort and style. Whether you prefer the convenience of a fully furnished home or the freedom of an unfurnished space, the landlord is happy to accommodate your needs. Landlord is looking for a AAA tenant, full application required. (id:59911)
Platinum Lion Realty Inc.
634060 Highway 10 Highway
Mono, Ontario
A rare opportunity to own this stunning, custom-built home, offered for the first time! Boasting over 5,000 sq. ft. of living space, this exceptional property is conveniently located on Hwy 10 with natural gas service. The exterior showcases timeless stone and brickwork, complemented by striking Douglas fir beams inside. Step into an inviting interior with soaring 10-foot ceilings throughout, elegant 8-foot doors, and a seamless open-concept layout. The full chef's kitchen, complete with a double island, flows effortlessly into the expansive deck, perfect for indoor-outdoor living. The primary suite offers a spa-like ensuite and two walk-in closets. This home features 3+2 bedrooms and 3.5 baths, with a lower level boasting 9-foot ceilings, an in-law suite with a separate entrance, a gym, and in-floor heating throughout. The heated and insulated garage is designed for versatility, featuring high ceilings ideal for a lift, a Tesla charger, and a backup generator. The property is enhanced by 20 years of meticulous landscaping, a mature cedar tree line, additional parking pads, an invisible fence with a dedicated dog run, and a breathtaking spring-fed river teeming with speckled trout. An extraordinary home combining luxury, comfort, and nature, don't miss this one-of-a-kind opportunity! (id:59911)
The Agency
308 - 4 Kings Cross Road
Brampton, Ontario
Bright, spacious, and move-in ready, this charming 2-bedroom condo in the heart of Brampton offers exceptional value and comfort. Located in the desirable Queen Street Corridor, this east-facing unit features an open balcony and approximately 1,100 sq. ft. of carpet-free living space. The layout includes a generous living and dining area, a functional kitchen, and two well-sized bedrooms, with in-suite laundry and an ensuite locker for added convenience.Steps to Bramalea City Centre, Chinguacousy Park, schools, grocery stores, public transit, and everyday essentials. Maintenance fees include all utilities heat, hydro, and water keeping monthly expenses simple and stress-free. Residents enjoy access to an outdoor pool and well-maintained common areas. Ideal for first-time buyers, downsizers, or investors seeking a prime location and excellent value. (id:59911)
The Agency
530 - 21 Iceboat Terrace
Toronto, Ontario
Convenient downtown living is epitomized in this spacious luxury unit. Steps away from the TTC, groceries, Harbourfront, a Jays game, or an afternoon sunbathing in the Canoe Landing park. The Parade Club offers top quality amenities including a pool, gym, yoga studio, pet spa, private theatre, sauna, and hot tub. With seamless access to the Gardiner and DVP the entire city is at your fingertips. Don't fret about finding a parking spot when you arrive home, the underground parking space is owned. This unit gives you access to Toronto's coveted lifestyle, while providing a peaceful home in the heart of the city. 24hr concierge, ensuite laundry. (id:59911)
Red Apple Real Estate Inc.
Upper - 1327 Pelham Street
Pelham, Ontario
Welcome to this beautifully maintained four-bedroom, one-bath upper unit in a detached home, situated in the highly desirable community of Fonthill. Offering approximately 1,400 square feet of thoughtfully updated living space, this home is ideal for families seeking a combination of comfort, style, and convenience.The home features an updated kitchen with modern finishes and stylish new flooring throughout. It is equipped with an efficient heat pump and electric water heater, meaning no reliance on natural gas. A uniquely designed deck overlooks a beautiful backyard garden space, creating the perfect setting for relaxation or entertaining. Additional highlights include a large driveway with ample parking, available garage space for storage, and utilities split at 70%. The property is conveniently located near schools, parks, and public amenities.Move-in is available for July 1, 2025. This is a wonderful opportunity to enjoy a charming home in a peaceful neighbourhood with easy access to everything you need. (id:59911)
Our Neighbourhood Realty Inc.
Main Unit - 503 Paterson Street
Peterborough Central, Ontario
Welcome to 503 Paterson Street in Peterborougha bright and inviting upper-level unit offering 2 spacious bedrooms, 1 full bathroom, and a thoughtful layout that feels both open and functional. The large kitchen has plenty of room to cook and gather, flowing into a generous living area that makes everyday living easy. One of the stand out features is the walkout to a private deck that leads into a fully fenced backyard perfect for enjoying a morning coffee or summer evenings outdoors. Ideally located just steps from downtown, with convenient access to restaurants, shops, schools, parks, and transit, this unit is a great fit for anyone seeking space, privacy, and a central location in one of Peterboroughs most walkable neighbourhoods. (id:59911)
Ball Real Estate Inc.
1101 Lakeview Road
Otonabee-South Monaghan, Ontario
Welcome to 1101 Lakeview Road - A Rare Opportunity in Otonabee South-Monaghan! Just 10 minutes south of Peterborough, this stunning 9.7-acre hobby farm offers breathtaking panoramic views over Rice Lake. Priced attractively at $1,098,000, this picturesque property is a perfect blend of charm, comfort, and country living. A scenic, tree-lined driveway welcomes you to a beautifully renovated two-storey home with a new steel roof. The home boasts a bright, updated kitchen with an island, stainless steel appliances, and patio doors leading to a covered deck; the ideal spot to soak in the lake view. Enjoy year-round comfort with a new propane forced-air heating and central air conditioning. The main floor features a cozy living room with a gas fireplace, a modern 3-piece bathroom, and a convenient laundry room. Upstairs, you'll find a spacious 4-piece bathroom and access to an unfinished attic with potential. Step outside to explore the beautifully landscaped grounds, surrounded by open farm fields. Multiple outbuildings add incredible versatility; a barn/workshop with an artist studio, greenhouse, and a large storage building. A screened-in porch and swim spa overlooking the lake complete the outdoor retreat. (id:59911)
Mcconkey Real Estate Corporation
708 Skootamatta Lake Road
Frontenac, Ontario
Escape the hustle and bustle of city life with this charming 3-bedroom, 1-bathroom raised bungalow nestled on a serene 2.2-acre level lot in picturesque Land O'Lakes. This inviting home features an open-concept living room, kitchen and dining area complete with a cozy woodstove, perfect for family gatherings, 3 bedrooms and an updated 4 pce bathroom, plus a main floor mudroom and laundry room add convenience to your daily routine. Step outside onto the walk-out decks that overlooks both the front and rear yards, providing ample space for outdoor activities an ideal setting for children to play freely. In addition to the above there is a 1 car garage & workshop plus another workshed for tools & equipment. Create an out door playground, enjoying the exterior decks and build your own fire pit to enjoy those starry nights and weekend marshmellow roasts! With nearby lakes offering boating, fishing, swimming, and trails for hiking or hunting, plus local amenities just a stone's throw away and school bus routes available, this property is perfect for families seeking a peaceful country lifestyle. Dont miss your chance to embrace a lifestyle filled with adventure and tranquilityat an affordable price!!!! (id:59911)
Royal LePage Proalliance Realty
145 Pemberton Road
Richmond Hill, Ontario
Welcome to 145 Pemberton Road - where charm, space, and location come together in one of Richmond Hill's most sought-after neighbourhoods, North Richvale. This elegant custom 2-storey brick home sits proudly on a 0.22-acre lot and offers nearly 2,900 sq ft of living space, plus a mostly finished basement for even more room to enjoy. With a total of 6 bedrooms, 4 bathrooms, and 3 fireplaces, there's no shortage of comfort, character, or room to grow. The main floor in-law suite - with its own separate entrance, bedroom, bathroom, kitchenette, and spacious family room with fireplace - makes this a fantastic option for multi-generational living or hosting guests with ease. The welcoming eat-in kitchen opens to a private, fully fenced backyard featuring a beautiful patio-ideal for entertaining or relaxing on warm evenings. Plus there is a grand foyer with circular staircase up to the second level, and a roomy living room and dining room combination on the main level. The second level features 4 bedrooms and 2 bathrooms, including the primary suite. Much of the home features rich hardwood flooring, an abundance of natural light, and timeless curb appeal. Downstairs, the basement offer a rec room, wet bar and ample storage space, perfect for hobbies or hangouts, as well as a bedroom and bathroom. An attached 2-car garage adds everyday convenience, and a few cosmetic updates could truly make this home shine even brighter. Located close to everything - shopping, dining, top-rated schools, highways and public transit - this is your chance to own a classic family home in a premium location. Don't miss your opportunity to make this your forever home. (id:59911)
RE/MAX All-Stars Realty Inc.
64 Eaglewood Boulevard
Mississauga, Ontario
Located in the sought-after community of Mineola, this delightful 2 + 1 bedroom home, built in 1929, is surrounded by mature trees and custom-built luxury homes. Close to schools, parks, Port Credit Harbour Marina, restaurants, shopping, and Lake Ontario. Steps from the Port Credit GO Station and future Hurontario LRT Line. Easy access to major highways with a 25-minute drive to downtown Toronto. The home, being sold as-is, features an extra kitchen, bedroom and living space in the basement with a separate entrance. Enjoy a beautiful backyard with a raised deck off the main kitchen. Nearby, you'll find Rattray Marsh Conservation Area and Jack Darling Memorial Park. Experience the best of Port Credit and Mineola living -- schedule a viewing today! (id:59911)
Keller Williams Real Estate Associates
176 Coghill Place Unit# A
Waterloo, Ontario
By appointment! Spacious, 4 LEVEL, FREEHOLD, WITH A FIREPLACE ON A CRESCENT WITH A PIE LOT AND LOTS OF UPDATES! Current owners have done the following updates, roof - 2008, floors, windows - 2008, doors- 2008, patio door - april 2020, main bath - 2008, furnace and air - 2019! Nestled on a quiet crescent in lakeshore is this charming 4-level backsplit semi offers an open-concept main floor featuring a kitchen island with a granite countertop, cooktop, breakfast bar, and a walkout to a deck that overlooks the fenced yard that features a large pie lot with a double garden shed. The home includes 3+ 1(or office) bedrooms, 2 full baths, and a cozy finished family room with a fireplace as well as a spacious games room for entertainment 3 car parking. Ideal for comfortable family living in a peaceful neighborhood! The Optimist park with playground is at the start of the crescent! Walk to LRT, groceries, shopping, gym, farmers market, bank, pharmacy and Tim Horton's! 176 A Coghill Place, Waterloo could be your new address! (id:59911)
RE/MAX Real Estate Centre Inc.
12 Oakes Court
Guelph, Ontario
Welcome to this beautifully appointed 2-storey residence nestled in one of Guelphs most family-friendly neighbourhoods that sits on a premium large pie shaped lot. Tucked away on a quiet court, this home offers the ideal setting for growing families. With 3+1 bedrooms, 4 bathrooms including a private 4-piece ensuite and 1,630 sq. ft. of thoughtfully designed living space. Take note of the numerous upgrades throughout this home as it checks all the boxes for comfort and convenience.The bright and open main level is perfect for everyday living and family gatherings. The heart of the home is the stylish kitchen, featuring a gas stove, island with breakfast bar, and a separate dining area ideal for family meals or entertaining guests. The open-concept layout flows seamlessly into the bright and inviting living spaces, making everyday living both practical and enjoyable. Upstairs, three spacious bedrooms offer restful retreats for every member of the family while the finished basement provides flexible space for a playroom, home office, or guest suite. Step outside to a fully fenced backyard with no rear neighbours and only one neighbour beside, creating a rare sense of privacy and peace. It's the perfect space for kids to play safely, summer barbecues, or quiet evenings under the stars. Located in Guelph's desirable East End, you're close to excellent schools, parks, public transit, and all essential amenities. This welcoming community is built for busy families who value space, safety, and connection. This is more than just a house, it's a place to call home. (id:59911)
M1 Real Estate Brokerage Ltd
1270 Maple Crossing Boulevard Unit# 1502
Burlington, Ontario
Welcome to an incredible opportunity to own in one of Burlington’s most desirable locations! This one-bedroom plus den condo is perfectly situated within walking distance to vibrant downtown Burlington and the beautiful lakefront at Spencer Smith Park. Offering a smart layout with generous living space, this unit features a versatile den, perfect for a home office, guest room, or additional living area. Enjoy a bright and airy atmosphere with sought-after southwestern exposure, filling the space with natural light throughout the day. It’s a blank canvas ready for your personalized finishing touches, ideal for first-time buyers, downsizers, investors, or anyone looking to create their perfect space in a prime location. Enjoy the convenience of being close to restaurants, shops, transit, and waterfront trails, all while tucked into a well-managed building with a strong sense of community. Don’t miss your chance to own a fantastic condo in the heart of Burlington! (id:59911)
Keller Williams Edge Realty
165 Thompson Road
Caledonia, Ontario
Available August 1st – Welcome to this charming 3-bedroom townhome for lease in the rapidly expanding Avalon Empire community! Step into a spacious front foyer that leads to a bright, open-concept kitchen with an eat-in area and large double patio doors that flood the space with natural light. The inviting living room, complete with cozy carpeting, offers the perfect spot for relaxing evenings just steps from the kitchen. Upstairs, the generous primary bedroom features a private ensuite bath and a walk-in closet. Two additional bedrooms share a full main bathroom, and the convenience of upper-level laundry adds to the home’s practicality. The entire home has been freshly painted, and carpets have been professionally cleaned for a move-in-ready feel. Located in a welcoming, family-friendly neighborhood close to the Grand River, scenic trails, parks, a community center, medical facilities, and grocery stores—this is a wonderful place to call home. (id:59911)
Homelife Miracle Realty Mississauga
9 Don Street Unit# Basement
Dundas, Ontario
Legal basement unit, cozy bachelor unit. perfect location for McMaster students. High speed wifi included for free. tenant pay hydro.water and gas roughly $120/month.Available 1st August (id:59911)
1st Sunshine Realty Inc.
1 James Street S
Hamilton, Ontario
Prime commercial space at the main high traffic intersection in downtown Hamilton, across from Gore Park. Current tenant is a banking institution relocating and vacant possession is available as of November 1st. Current layout is suitable for similar financial or professional offices with great exposure and high volume of potential walk-in traffic. TMI, which includes utilities and janitorial is approx. $12.50/ S.F. based on 2024 expenses. Rent escalation of 50 Cents per square foot/ annum. (id:59911)
Keller Williams Edge Hearth & Home Realty
70 Concord Avenue Avenue
St. Catharines, Ontario
AFFORDABLE BRICK BUNGALOW, WITH EASY ACESS TO THE HWY. 2+1 BEDROOM WITH DETACHED GARAGE IN A QUIET NORTH END NEIGHBOURHOOD CLOSE TO SHOPPING, RECREATION AND PUBLIC TRANSIT. 36' X 135' LOT. UPSTAIRS YOU WILL FIND ALL GOOD SIZE ROOMS, LIVING ROOM, DINING ROOM, 2 BEDROOMS ALL HARDWOOD FLOORS AND A UPDATED KITCHEN. DOWNSTAIRS YOU WOULD HAVE THE OPTION OF FINISHING A GRANNY SUITE DUE TO THE SEPARATE ENTRANCE TO A RECROOM, LARGE 3RD BEDROOM, 3 PC BATHROOM, LAUNDRY AND PLENTY OF STORAGE. OUT BACK IS A FULLY FENCED YARD WITH PATIO AND DETACHED GARAGE, ROOF SHINGLES REPLACED IN 2016. ATTACH SCHED B AND ALL DEPOSITS MUST BE CERTIFIED. (id:59911)
Keller Williams Complete Realty
11 Cyclone Way
Crystal Beach, Ontario
Spectacular Coastal design by Marz Homes offering the privacy of a link home, attached to the neighbor only at the double tandem 38 ft garage. Situated right beside the neighborhood parkette, clubhouse, pool, and pickle ball court for added convenience and view. You’ll love the abundance of main floor windows allowing for tons of natural light. Upgraded kitchen with granite counters, island and stainless-steel appliances, easy maintenance vinyl plank flooring, 3 generous sized bedrooms including a 10 ft high spare bedroom with transom windows. 2.5 baths with quartz counters and double sinks in ensuite, convenient bedroom level laundry, custom blinds throughout, and a fully finished basement completed by the builder. (id:59911)
Royal LePage State Realty
979 Penetanguishene Road
Barrie, Ontario
181.18 acres of pristine Rural/Agricultural/Environmental Protected zoned vacant land, priced under $10,000 per acre. Situated within Oro-Medonte, this expansive property boasts the convenience of gas and hydro services already at the lot line, offering ease for potential development. Enjoy the benefit of low taxes, only $3,028.74 in 2024, making it an economically attractive investment. (id:59911)
Sutton Group Incentive Realty Inc. Brokerage
114 Blake Street E
Barrie, Ontario
Exceptional one-acre corner infill lot nestled in prestigious established neighbourhood where heritage meets opportunity. This rare find offers savvy developers the chance to create low-rise residential that honours the area's distinguished character while maximizing potential. The generous corner positioning provides optimal access and design flexibility for a development that respects the neighbourhood's refined aesthetic. Sold strictly as is, where is under Power of Sale with no representations or warranties from vendor. Property presents excellent rezoning potential for thoughtful, neighbourhood-appropriate development. Perfect for developers seeking to blend modern living with old-world charm in one of the area's most coveted locations. (id:59911)
Sutton Group Incentive Realty Inc. Brokerage
