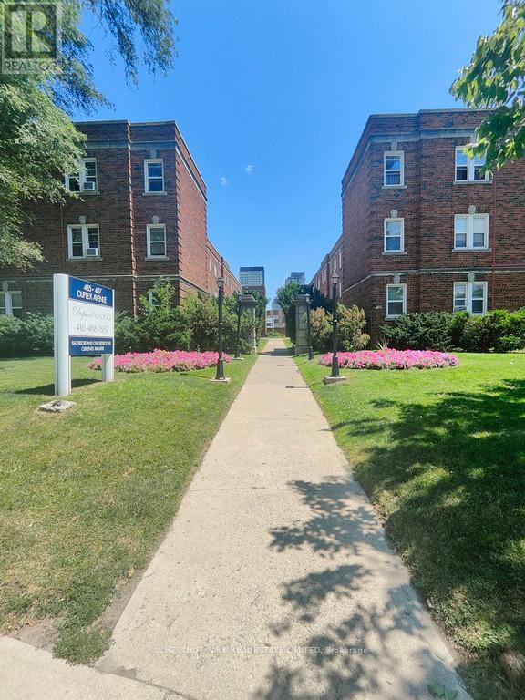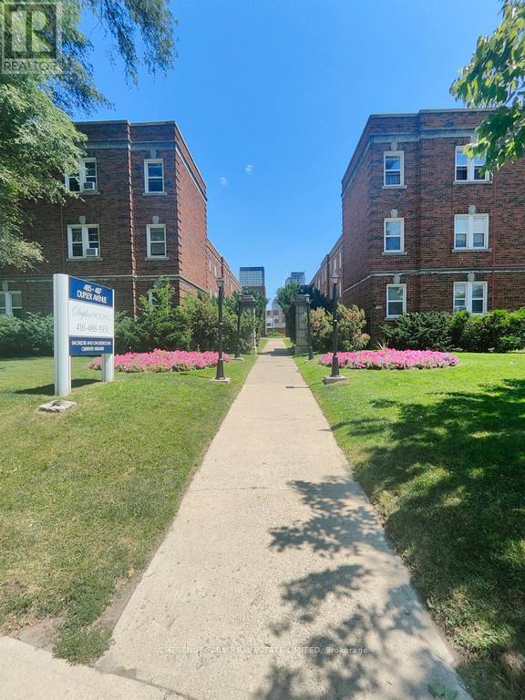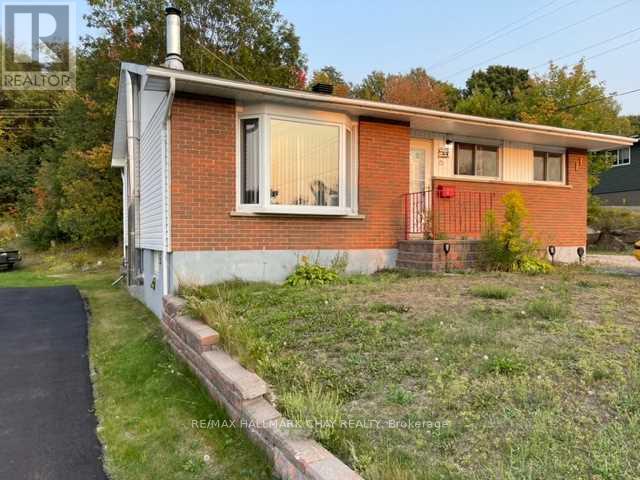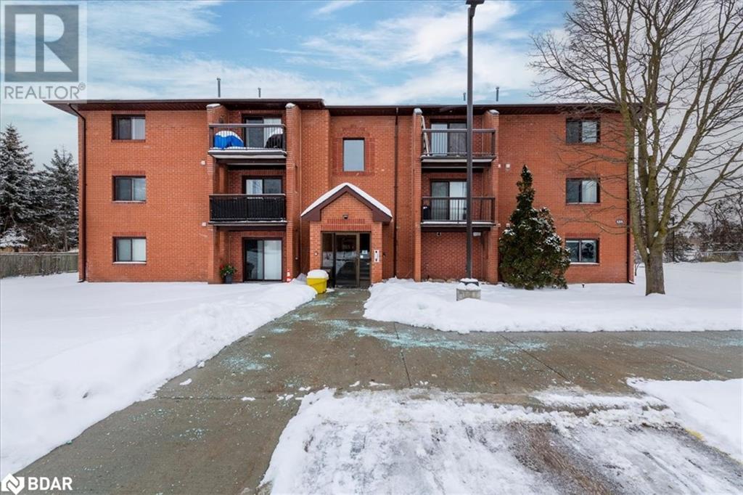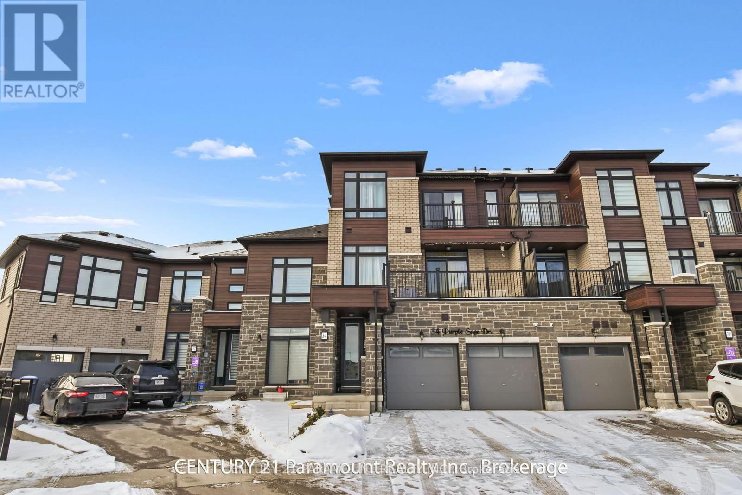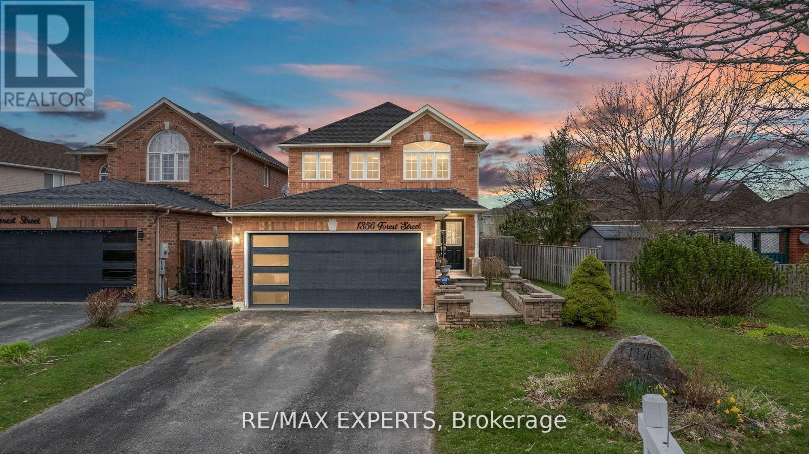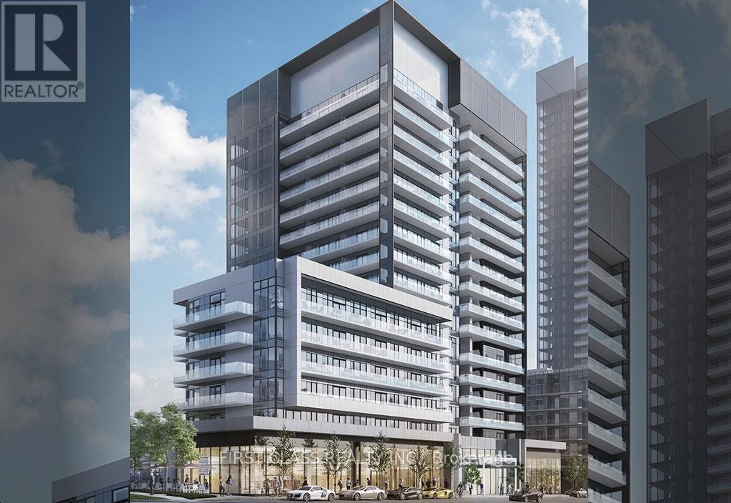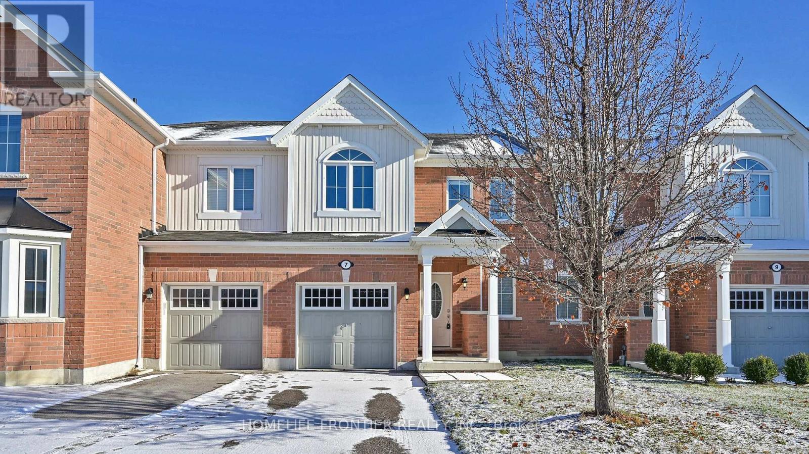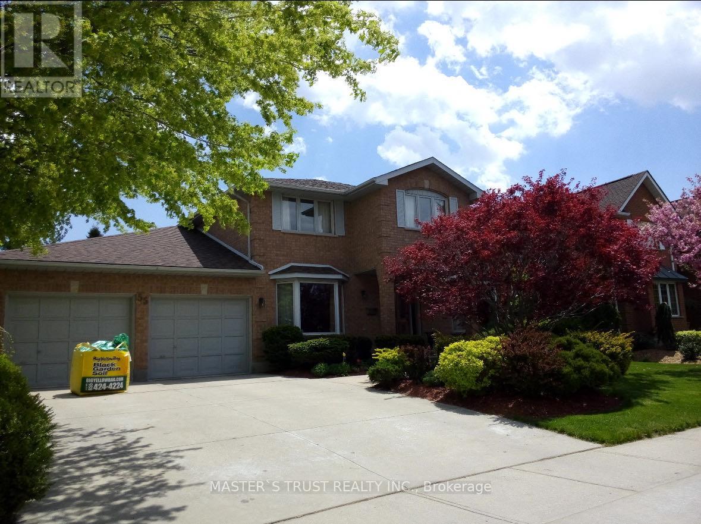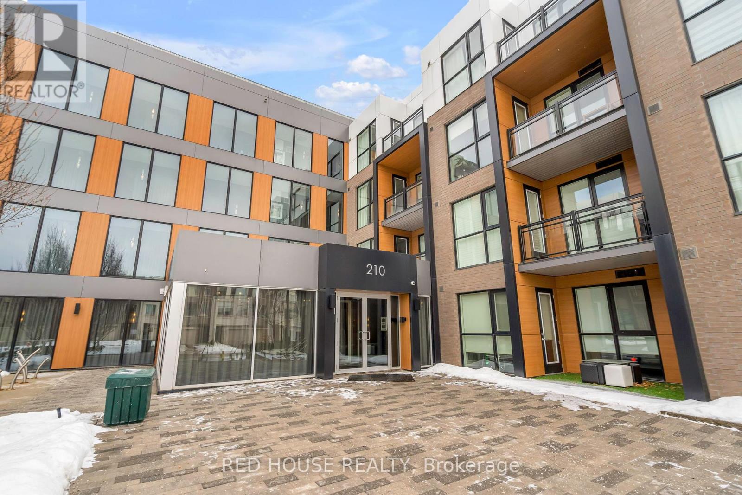2208 - 219 Dundas Street E
Toronto, Ontario
One Bedroom + Den Unit At In.De Condo Developed By Menkes. Functional Layout; Large Size Bedroom +Large Window. Den Area Can Be Use As A 2nd Br/Office/ Model Design Kitchen W/Luxury Brand Of Appliances. Excellent And Convenient Location, Closet To Ryerson, Ut, Ocad And George Brown College. Short Walk To Dundas Square. Door Steps For Street Car, Tim Hortons/Starbucks. Lots Of Shops And Restaurants. (id:54662)
Living Realty Inc.
32 - 487 Duplex Avenue
Toronto, Ontario
Charming, renovated one-bedroom apartment on 2nd floor in the heart of the desirable Yonge & Eglinton neighbourhood! Enjoy easy access to the Eglinton TTC subway stations, putting the best of Toronto at your fingertips. Steps from the TTC, fantastic restaurants, grocery stores, entertainment, and all the vibrant Yonge & Eglinton amenities. Please note: no elevator. (id:54662)
Chestnut Park Real Estate Limited
10 - 487 Duplex Avenue
Toronto, Ontario
Charming, renovated bachelor apartment on main floor in the heart of the desirable Yonge & Eglinton neighbourhood! Enjoy easy access to the Eglinton TTC subway stations, putting the best of Toronto at your fingertips. Steps from the TTC, fantastic restaurants, grocery stores, entertainment, and all the vibrant Yonge & Eglinton amenities. Please note: no elevator. (id:54662)
Chestnut Park Real Estate Limited
610 - 60 Berwick Avenue
Toronto, Ontario
*Rent Controlled Building* Experience luxury living in this bright and spacious 2-bedroom plus den suite in a boutique building at Yonge & Eglinton with high-end amenities. This fully upgraded home features beautiful hardwood floors, high-end light fixtures, and an amazing layout designed for both comfort and style. Floor-to-ceiling large windows flood every room with natural light, enhancing the bright, airy ambiance. The large chef's kitchen boasts full-size appliances and overlooks the dining and family rooms, creating the perfect open-concept space for entertaining. The primary suite offers a spa-like en-suite bathroom and a generous closet, while the second bedroom features a large walk-in closet and semi-en-suite access. The den is oversized, perfect for a home office or additional living space. Step outside to a spacious balcony with unobstructed views, ideal for relaxing or entertaining. Don't miss this incredible lease opportunity in a luxury building with top-tier amenities! (id:54662)
Slavens & Associates Real Estate Inc.
30 Hi Mount Drive
Toronto, Ontario
***Extremely Rare Opportunity In Prime Bayview Village***Exceptional 70 x 280 FT Ravine Lot With All Table Land Provides Endless Opportunities For Outdoor Enjoyment & Future Expansion. Over 18,000 Square Feet Of Land Nestled On A Super Quiet Street. This 3+2 Bedroom Bungalow Has Been Meticulously Maintained With Thousands Spent In Upgrades. Newer Windows & Doors, Kitchen, Baths, Shingles & A Charming Flagstone Patio. Bright & Spacious Walkout Basement Is Perfect For Multi Generational Living Or An In Law Suite. Circular Interlock Driveway & Full Double Car Garage Offering Parking For 8 Cars. Arguably One Of The Best Streets In Bayview Village, This Opportunity Is Not To Be Missed!!!!! (id:54662)
Royal LePage Signature Realty
1111 - 150 Sudbury Street
Toronto, Ontario
Just In Time For The Holidays! Take Advantage Of Current New Interest Rates. Elevate Your Urban Lifestyle Experience With This Rare, Spectacular Classic Urban South/East Corner Loft In The Highly Sought-After Westside Gallery Lofts, Situated In The Heart Of Toronto's Art And Design District, The Hip Queen West! Form Meets Function With This Fantastic 950 SF, Spacious 2 Bed, 2 Bath + Foyer Industrial-Style Corner Loft. The Open Concept Kitchen Is Perfect For Entertaining Family & Guests, Offering Partial Panoramic Views Of Liberty Village, Lake, West Skylines, And Features Exposed 9' Concrete Ceilings, Exposed Brick & Concrete Walls, Epoxy Coated Polished Concrete Floors. Expansive Floor-To-Ceiling Windows Offer Unlimited Sunrise Views From Sunrise To Sunset. Exposed Ductwork, Modern Scavolini Kitchen, Open Concept Living/Dining, Balcony, Ensuite Laundry, Indoor Pool, Fitness Centre, Party/Meeting Room, Visitors Parking & Guest Suites. Steps To 24-Hour TTC, Drake, Gladstone, Ossington Strip, Bars, And Restaurants. Walk Score Is 94. One Parking Spot And One Oversized Locker Included. Future Home Of New KING-GO Station Scheduled For 2028 (id:54662)
Royal LePage Signature Realty
508 - 1936 Rymal Road
Hamilton, Ontario
Brand new 1+ Den with 1 Bath unit at Peak Condos located in the Hannon locality of Upper Stoney Creek area (Hamilton Mountain). Enjoy access to amenities such as secured access into building, beautiful lobby entrance, 1 assigned locker & underground parking (with bike Rack), onsite visitor parking, bike storage, fully equipped gym, party room & rooftop terrace. Located just minutes from schools, grocery shopping, access to bus route, restaurants and many more. Heat included in rental price. (id:54662)
Homelife/miracle Realty Ltd
1602 - 65 Speers Road
Oakville, Ontario
Beautiful Executive Condo In Sought After Kerr Village. Located Steps To Downtown Oakville! Minutes To Qew, Trendy Restaurants & Shops. Bright & Luxurious Finishes Incl. 9 Ft Ceilings, Dark Laminate Floors Throughout & Ensuite Laundry., 24 Hrs. Concierge, Indoor Pool, Gym, , Roof Top Deck/ BBQ, Ensuite Washer/Dryer, 1 Parking, 1 exclusive Locker. Stunning Kitchen With Stainless Steel Appliances & Granite Countertop, Master Bedroom With Large Closet And Walkout To Private Balcony. A Must See! (id:54662)
Executive Homes Realty Inc.
85 Mississauga Avenue
Elliot Lake, Ontario
Spacious 3-bedroom, 2 bathroom home backing onto the forest for privacy. Generous eat-in kitchen, freshly painted, ample cabinets and counter space. Newer stainless-steel stove, freshly painted bedroom and kitchen, furnace and on demand tank-less hot water system. Nice sized living room with wood burning fireplace (WETT Certified). Finished lower level including an oversized recreation room, office or bonus space, storage and laundry room, golden faucet set and hoses, and patio painted in 2024, sump pump (2024). Large driveway to accommodate 4 to 5 cars or recreational vehicles. Oversized rear deck, gazebo, 2 sheds, fire pit and outdoor storage under the deck. Roof, exterior siding and insulation (2010), furnace 2010 (newer motor 2021). Centrally located close to parks, shopping, restaurants, and many amenities. Great outdoor environment for the outdoor enthusiast, enjoy fishing, boating, hiking, swimming and more. (id:54662)
RE/MAX Hallmark Chay Realty
155 Edgehill Drive Unit# K6
Barrie, Ontario
2-bedroom condo apartment with incredible value! Monthly fees include water, internet, and cable TV, making living here hassle-free. Conveniently located close to a variety of amenities and with easy access to Highway 400. Enjoy the convenience of on-site laundry. This is a fantastic opportunity for first-time buyers or investors alike. Don’t miss out! Vacant March 1st. (id:54662)
RE/MAX Realtron Realty Inc. Brokerage
211 - 7549b Kalar Road
Niagara Falls, Ontario
Welcome to Marbella Condominium by Urban Communities where you will find this Aspen model 1bed 1bath 763sq ft open concept condominium with Private underground 1 parking 1 locker included. This unit has exceptional modern finishes and is located a short drive from the world famous Niagara Falls, and the US boarder. Marbella is surrounded by an abundance of stores, restaurants, parks, entertainment possibilities. Additionally, the greater Niagara Region offers so much more. Explore the area's superb vineyard and ward-wining wineries. Hike the beautiful Niagara escarpment ,sail the numerous waterways, pay a round of golf, or try your luck at the Fallsview Casino. The condo complex itself provides fantastic features such as a gym. party room and as an added bonus, the price includes parking and locker. (id:54662)
RE/MAX West Realty Inc.
34 Pearman Crescent
Brampton, Ontario
Discover The Epitome Of Contemporary Living In This Stunning END UNIT Townhouse, Just Like Semi Detached *** Nestled In The Desirable Neighborhood Of West Brampton *** This Meticulously Designed Home Offers A Perfect Blend Of Style, Comfort & Luxury *** RoseHaven Built Master Piece Is More Than 1900 Sq Ft. Above Ground, Nov 2018 Built *** True Spacious Layout With 3 Generously Sized Bedrooms, 3 Washrooms, Spread In 2 Levels Of Refined Living Space *** State Of Art Kitchen Featuring High End Stainless Steel Appliances, Island, With Plenty Of Storage *** Bright And Airy Open Concept Floor Plan With 9' Ceiling, Large Windows, Flood With Natural Light *** Elegant Hardwood Flooring, Oak Staircase *** Second Floor Laundry *** Cold Storage In The Basement *** Built In Garage *** Close To HWY 410, Public Transport, Parks, Schools, Mount Pleasant Go Station *** Perfect Place To Call Home *** Don't Miss The Opportunity To Make This Exceptional Property Yours !!! (id:54662)
Homelife/miracle Realty Ltd
34 Purple Sage Drive
Brampton, Ontario
Location!! Fantastic!! Spacious!! Bright!! Modern!! Stunning!!Not Enough Words To Describe This Spacious End Unit Freehold Luxury Townhouse Which Boasts 2475 Sq Ft Of Finished Living Space. Absolutely Gorgeous 2.5 years New, Rarely Offered Double Garage Option With Dual Frontage , 9' Smooth Ceilings on Ground & Second Floor , Main Floor recreation Area, Laundry and Washroom , Open Concept 2nd Floor With Large Great Room With Fireplace, Elegant Walnut colored cabinets & Extra Large Windows For Lots Of Sunlight, Large Modern Kitchen With Walk-In Pantry, Premium Built in S/S Appliances, Gas Cooktop, Quartz Countertops, Custom Backsplash & W/O To The Balcony, , 3 Spacious Bedrooms On 3rd Floor, Large Primary Bdrm With Lots Of Windows, W/I Closet & Ensuite Bath, 2nd Bedroom With W/O To Balcony. EV charger rough-in into Garage,200A Upgraded electric panel, Double Car garage with 2 Chamberlin Door openers. (id:54662)
Century 21 Paramount Realty Inc.
Upper - 6406 Chaumont Crescent
Mississauga, Ontario
Stunning & Spacious Home, First Floor Includes Renovated Kitchen, Stainless Steel Appliances & Backsplash. Open Concept to Living/Dining Room. Hardwood Floors. Lovely Family Space. Second Floor Includes 3 Bedrooms, 1 Bath Backsplit. There is A Separate & Private Front Entrance, 1 Outdoor Parking Spot & 1 inside The Garage. Large Wood Deck and Backyard Space. Close To Elementary, Middle and High Schools. Near Go Bus/Train & Transit. (id:54662)
RE/MAX Real Estate Centre Inc.
3203 - 2212 Lake Shore Boulevard W
Toronto, Ontario
Welcome to this spacious 2-bedroom + 1 study, 2-bathroom corner suite with a thoughtfully designed split layout, offering 904 sq ft of living space and 9' ceilings. Enjoy an open-concept living and dining area that leads to a wrap-around balcony with sweeping south and west views of the lake, sunrise and sunset vistas, the CN Tower, and the Yacht Club. Steps To TTC, Parks & Lake, Minutes To Ontario Place, Close To Highways & Go Stations.Shopping Within The Complex, LCBO, Metro, Shoppers, Restaurants & More.Parking & Locker Included. Enjoy exclusive access to 30,000 sq. ft. of top-notch amenities, including an indoor pool, hot tub, sauna, steam room, fitness center, and a children's room (id:54662)
RE/MAX Realtron Yc Realty
2434 Bloor Street W
Toronto, Ontario
Popular Tahini's franchise location in Bloor West Village. Located just steps away from Jane Subway station and surrounded by schools, businesses, and tons of residential in one of Toronto's best neighbourhoods. This business has proven and established sales and significant net operating income(NOI) for a hands-off owner. Run it yourself and improve the margins further. Full support and training from head office pending franchisor approval with royalties of 5% + 2% in one of Canada's fastest growing franchises. Excellent location on the north sunny side of Bloor. Please do not go direct or speak with staff. (id:54662)
Royal LePage Signature Realty
1494 Purchase Place
Innisfil, Ontario
Nestled in the village of Lefroy with easy access to the GO Station, waterfront, highway 400 & Future Orbit transit hub, this Unique, Open Concept, Modern & Spacious Townhome is waiting for you and your family! 2211 Sq Ft on 3 floors; Clean, Bright & Sunny; Lovely Finishes; Backing onto open green space for added privacy and peaceful views; large bedrooms; stylish kitchen with Juliette Balcony, two full washrooms on the upper floor, 2nd Floor Laundry Room; powder room on the main level; walkout basement; Hard Surface Flooring Throughout; great location in south end of Innisfil and proximity to GTA is a plus ; Terrific Neighborhood for your growing family; Come take a look and Be Surprised! (id:54662)
Royal LePage Your Community Realty
713 - 9205 Yonge Street
Richmond Hill, Ontario
The Beverly Hills Condo Located At Yonge St & 16th Ave. Heart of Richmond Hill. This Beautiful South Facing Large 1 Bed 1 Bath Unit with Rare Spacious 350sqft Terrace, Hardwood Floors, Ensuite Bathroom With Double Sink, Modern Kitchen With Stainless Steel Appliances, Granite Countertops & Breakfast Bar. State-Of-The-Art Amenities, Minutes To Public Transit, Hillcrest Mall, Grocery Store, And More. (id:54662)
Property.ca Inc.
Bsmt - 1356 Forest Street
Innisfil, Ontario
Alcona Innisfil is a beautiful place to live. Close to the lake and nestle in a beautiful small & quiet community with all amenities and beautiful shops at walking distance you will be sure to enjoy. With a separate and private entrance to a nice foyer, this apartment has its own private laundry, a water softener, a four piece bathroom, a very cute kitchen with a good size bedroom. (id:54662)
RE/MAX Experts
24 Clarington Boulevard
Clarington, Ontario
Modern Townhome In The Heart Of Downtown Bowmanville. 4 Beds & 4 Baths. 2162 Sq.Ft Interior Space. Additional Outdoor Space Including 2 Balconies, Large Deck & Upgraded Roof Top Terrace With Views. Convenient 4th Bedroom W/Bathroom On The Ground Floor. Can Also Be Used As An Office. Open Concept Layout, 9 ft Ceilings. $$$ Spent In Upgrades. Upgraded Hardwood Flooring On All Levels. Steps to Loblaws, Restaurants, and Other Multiple Stores. Mins To Hwy! (id:54662)
Property.ca Inc.
108d - 233 College Street
Toronto, Ontario
Popular Tahinis Mediterranean location in downtown Toronto located at the very busy intersection of College and Spadina in the heart of the U of T campus and surrounded by some of the city's best neighbourhoods. This modern buildout is in a brand-new building and reflects the franchises new model.Limited seating for 6 and set up for delivery, take-out, and minimizing labour costs. Royalties of 5% +2% with full training and support from head office. Please do not go direct or speak to staff. Please do not go direct or speak with staff. (id:54662)
Royal LePage Signature Realty
1909 - 50 O'neill Road
Toronto, Ontario
New Condo on Don Mills & Lawrence (Never Lived-in) *1 Bedroom W/O to Oversized Large Balcony with High Level Unobstructed West South View Overlooks City *Laminate Floor Throughout *Modern Kitchen With Granite Counters *Famous School Zone *Steps to Busy Plaza with Fine Dining Restaurants, Stores & Shopping, TTC is almost at door, Minutes to Hwy DVP (id:54662)
First Class Realty Inc.
175 - 209 Fort York Boulevard
Toronto, Ontario
Rare ground floor studio/bachelor apartment with a private gated patio and dual access- direct entry from outside and interior hall entry from the building. Features include floor-to-ceiling windows, 9-foot high ceilings, a fabulous indoor pool, gym, whirlpool, sauna, and an outdoor roof deck BBQ patio. Great location with exposure facing June Callwood Park. Close to The Bentway, Martin Goodman Trail, TTC, Coronation Park, Liberty Village, downtown, Loblaws, and more. (id:54662)
Property.ca Inc.
3910 - 11 Brunel Court
Toronto, Ontario
Stunning Unobstructed South Lakeview Unit /W Floor To Ceiling Wrap Around Windows. Wake Up To The Most Serene Views Of Lake Ontario, Marina and Centre Island! Tons Of Sunlight Exudes This Immaculate Unit /W Quality Laminate Floors, Spacious Kitchen /W Full Size Stainless Steel Appliances, Quartz Counters & Cabinet Storage. Spacious Den Perfect For Home Office. Prime Location With a 96 Walk Score- Walking Distance To Harbourfront, The Well, Union Station, Rogers Centre, Financial District. Building Offers 24Hr Concierge and 19,000Sqft Of Amenities, 27th Floor Sky Lounge, Huge Indoor Pool, Gym, Guest Suites & So Much More ! Conveniently Located Across the Street From Jean Lumb P.S! (id:54662)
Century 21 Atria Realty Inc.
1211 - 219 Dundas Street E
Toronto, Ontario
In.De 2 Bedroom / 1 Bath. Open Concept Kitchen Living Room - 619 Sqft. Ensuite Laundry, Stainless Steel Kitchen Appliances Included. Engineered Hardwood Floors, Stone Counter Tops And A Nice Window View Giving You An Astonishing Northeastern View Of The City. (id:54662)
RE/MAX Urban Toronto Team Realty Inc.
404 - 1 Leaside Park Drive
Toronto, Ontario
Welcome to 1 Leaside Park Drive, Unit 404, a charming and cozy 1-bedroom, 1-bathroom condo! Perfectly designed for modern living, this unit boasts beautiful hardwood flooring throughout, a spacious kitchen, as well as a bright and open bedroom and living space, complete with a walk-out balcony. The building offers fantastic amenities, including a party room, exercise room, and visitor parking, making it an ideal choice for everyday living and entertaining. You'll love the convenience of being just moments away from shopping, public transit, and local parks, ensuring everything you need is within reach. Whether you're looking for a comfortable home or an investment opportunity, this condo offers the best of both worlds. Don't miss your chance to own this well-located space! (id:54662)
Real Broker Ontario Ltd.
198 Old Forest Hill Road
Toronto, Ontario
This Georgian-style home in the coveted Forest Hill North neighborhood is the perfect blend of classic charm and modern luxury. Meticulously renovated, it features 5 spacious bedrooms, 7 bathrooms, and a 2-car garage. Situated on a sun-drenched south-facing lot, the home is ideal for entertaining and family living.The main floor is highlighted by grand principal rooms, including a sunken living room, a formal dining room, family room and an eat-in kitchen with a walk-out to the expansive backyard. The second floor offers five generously sized bedrooms, each with ample closet space, ensuring comfort and convenience for all.The lower level is equally impressive, complete with a nanny suite, a recreation room, an exercise room, and a full kitchen, providing endless possibilities for use. This stunning home truly has it all! (id:54662)
Forest Hill Real Estate Inc.
110 Mcanulty Boulevard
Hamilton, Ontario
Investors & Contractors! Build your custom dream home with this incredible opportunity to build a two-story single family home where the city of Hamilton is investing over 3 billion dollars in construction improvements! Prime location within a short walk to The Shopping Centre on Barton, Walmart, W. H. Ballard Elementary School, Mohawk College, Hamilton General hospital and the New Confederation GO Station! Located close to highway QEW for easy access to the GTA! Opportunity is knocking! (id:54662)
Circle Real Estate
14 Huron Street
Hamilton, Ontario
Located in the heart of Hamilton close to all amenities! This fourplex is fully gutted out to the framing ready for your creative touch! All units have their own separate entrances. Building permit available from the city to reconstruct interior of home. (id:54662)
Circle Real Estate
5452 Meadowcrest Avenue
Mississauga, Ontario
Welcome to this stunning 4 + 1 bedroom, 5 bathroom home offering 3,345 sq. ft. of beautifully designed living space, including a fully finished, builder-grade walk-out basement. Located in the sought-after Churchill Meadows neighborhood, this home combines both style and functionality to suit your familys needs.The main floor features 9-foot ceilings, gorgeous hardwood floors, and upgraded lighting throughout. The open-concept kitchen is a true highlight, perfect for entertaining, with quartzite countertops, sleek tile accents, a central island, and a convenient butler's pantry. From the kitchen, step out onto your private deckideal for hosting summer gatherings.Upstairs, you'll find 4 spacious bedrooms, including a large primary suite with a luxurious 5-piece ensuite and His & Hers oversized walk-in closets. The second and third bedrooms share a Jack-and-Jill bathroom, while the fourth bedroom enjoys the privacy of its own 4-piece ensuite.The fully finished basement offers even more living space, featuring a 5th bedroom, a 4-piece bathroom, and a large rec room with a walk-out to the backyard. Whether you're looking to unwind or entertain, this lower level is a perfect extension of your home. (id:54662)
RE/MAX Realty Services Inc.
2nd Floor - 1085 Dovercourt Road
Toronto, Ontario
This newly renovated, rent-controlled unit offers over 800 sq. ft. of living space, featuring two spacious bedrooms and an abundance of natural light. With fresh finishes and never before lived in, its a perfect blend of modern comfort and style. The unit also provides tons of storage, ensuring you have plenty of space to keep things organized. Enjoy a private balcony for relaxation and a private keypad entry for extra security and privacy.Location is everything Convenience stores, bakery, and restaurants all one block away. Only 400 steps to 24-hour transit on Ossington, and a short 13-minute walk to the Bloor/Line 2 subway. You'll also be only two blocks from the vibrant Geary St, home to galleries, studios, craft microbreweries, and top-notch eateries like Parallel and Famiglia Baldassarre. A brief stroll takes you to Farm Boy, Fiesta Farms, Christie Pits, and all the excitement and essentials on Bloor Street. Street Parking available. All utilities extra. (id:54662)
Royal LePage Signature Realty
908 - 140 Dunlop Street E
Barrie, Ontario
Remarkable South East WATERVIEW Condo with All Utilities Included in the Maintenance Fee. Welcome to 140 Dunlop Street E, Unit #908, a stylish 1-bedroom + den, 1-bathroom condo located in the heart of downtown Barrie. This charming unit offers a thoughtfully designed layout that effortlessly flows from room to room, creating a warm and inviting atmosphere. The cozy living room features large windows that bathe the space in natural light while offering breathtaking views of Lake Simcoe, making it the perfect spot to unwind or entertain. The bright and airy kitchen overlooks the dining and living areas, allowing for easy interaction while preparing meals. The spacious primary bedroom boasts ensuite privilege with direct access to the well-appointed 4-piece bathroom for added convenience. Step through elegant French doors into the versatile den, ideal for a home office or reading nook, where you can enjoy stunning waterfront views as your daily backdrop. This well-maintained building offers an array of amenities, including an exercise room, a refreshing pool, a spa area, and a party room for entertaining guests. Perfectly situated in downtown Barrie, youre just minutes away from vibrant dining options, boutique shopping, and scenic walking paths along the shores of Lake Simcoe. Experience the best of condo living in this prime location a perfect blend of comfort, convenience, and breathtaking views! (id:54662)
Revel Realty Inc.
65 Cariglia Trail
Markham, Ontario
Fantastic 3 Bedroom Townhome In A Family Friendly Neighborhood of Markham. Open Concept of Living Room / Dining Room W/ Large Windows, Amazing Location, Close To High-ranked Schools, TTC, Go Train, Parks, Markville Mall, Resterants, Banks, Hwys And More! No Sidewalk. Double Detached Garage (Fully Insulated). Seconds To Hwy 407. Poured Concrete Back Yard Facing South. (id:54662)
Homelife Landmark Realty Inc.
3818 - 85 Wood Street
Toronto, Ontario
Luxurious 1-Bedroom + Den Condo With 1 Bathroom, Spanning Approx. 570 Sq. Ft. The Versatile Den Features A Sliding Door, Perfect As A Second Bedroom. This Modern Unit Showcases Sleek European Appliances, Granite Countertops, And Laminate Flooring Throughout. Enjoy 24-Hr Concierge Service And Exceptional Building Amenities, Including A State-Of-The-Art Fitness Center, Weight Area, Co-Working Spaces, Meeting Rooms, And An Outdoor Terrace With Lounge Seating And Fireplaces. Prime Downtown Location Loblaws Just Across The Street, 3-Min Walk To College Subway, And Steps To TMU, U Of T, Theatres, Parks, Hospitals, Dundas Square, Eaton Centre & More! (id:54662)
Homelife Landmark Realty Inc.
2507 - 125 Blue Jays Way
Toronto, Ontario
Welcome to King Blue! Located In The Heart of Toronto's Entertainment District. This 1 Bedroom Boasts Plenty of Natural Light with Northern City Views. Favourable Amenities including; 24-hour Concierge, Gym, Indoor Pool, Party Room and Guest Suites. Within Steps to the TTC, Restaurants, Bars, Rogers Center, CN Tower, and Plenty More .Great Opportunity (id:54662)
RE/MAX Hallmark Corbo & Kelos Group Realty Ltd.
825 Grandview Way
Toronto, Ontario
Heart of North York, steps to Subway, Shops, restaurants. Luxury Town Home manage by Del management with Gate house. 2 parking spaces side by side, Corner unit bright and spacious, 3 Bedroom with 2.5 Bathroom and 2 Balcony. Don't missed this one. (id:54662)
RE/MAX Crossroads Realty Inc.
2 Buffalo Court
Hamilton, Ontario
Welcome to your dream home! This elegant, fully detached 2-storey residence is situated in a private cul-de-sac, offering both privacy and community charm. Boasting 3 spacious bedrooms and 2.5 modern bathrooms, this bright and sophisticated home has been meticulously upgraded to meet contemporary standards. The open-concept main floor is illuminated by pot lights throughout, enhancing the seamless flow between the elegant dining area and the spacious living room perfect for relaxation and entertainment. The stylish kitchen features upgraded cabinets, granite countertops, and state-of-the-art smart appliances, including a gas stove, catering to the culinary enthusiast. Step outside to discover your personal backyard oasis. A hardtop gazebo overlooks the inviting hot tub and pool, all set amidst beautiful stonework flooring. With ample deck space, this area is hosting-ready, while also providing generous room for garden lovers or the creation of an outdoor children's playground. The fully finished basement exudes a sophisticated ambiance, featuring resilient flooring, a cozy gas fireplace, and a living room accompanied by a full granite countertop washroom. A separate laundry room is equipped with smart appliances, including a smart gas dryer and smart washer, adding to the homes modern conveniences. Additional upgrades include exterior pot lights that enhance the homes curb appeal and 200-amp electrical service with an EV charger installed and ready in the garage, ensuring you're prepared for the future of transportation. Location is key, and this home delivers. You're just steps away from the recently renovated Valley Park Community Centre, which offers expanded recreation programs and modern amenities. Additionally, you're in close proximity to major shopping centres and modern schools, providing convenience for your daily needs. This very modern, elegant, and bright home offers a perfect blend of luxury and practicality, making it a must-see for discerning buyers. (id:54662)
Swift Group Realty Ltd.
140 Dunlop Street E Unit# 908
Barrie, Ontario
Remarkable South East WATERVIEW Condo with All Utilities Included in the Maintenance Fee. Welcome to 140 Dunlop Street E, Unit #908, a stylish 1-bedroom + den, 1-bathroom condo located in the heart of downtown Barrie. This charming unit offers a thoughtfully designed layout that effortlessly flows from room to room, creating a warm and inviting atmosphere. The cozy living room features large windows that bathe the space in natural light while offering breathtaking views of Lake Simcoe, making it the perfect spot to unwind or entertain. The bright and airy kitchen overlooks the dining and living areas, allowing for easy interaction while preparing meals. The spacious primary bedroom boasts ensuite privilege with direct access to the well-appointed 4-piece bathroom for added convenience. Step through elegant French doors into the versatile den, ideal for a home office or reading nook, where you can enjoy stunning waterfront views as your daily backdrop. This well-maintained building offers an array of amenities, including an exercise room, a refreshing pool, a spa area, and a party room for entertaining guests. Perfectly situated in downtown Barrie, you’re just minutes away from vibrant dining options, boutique shopping, and scenic walking paths along the shores of Lake Simcoe. Experience the best of condo living in this prime location – a perfect blend of comfort, convenience, and breathtaking views! (id:54662)
Revel Realty Inc.
107 Erickson Drive
Whitby, Ontario
Welcome to this spacious over 2750+ sq ft all-brick family home in the sought-after Blue Grass Meadows community. Nestled on a quiet, tree-lined street, this home is just minutes from schools, parks, transit, and shoppingoffering the perfect blend of space, comfort, and convenience.Inside, sun-filled rooms showcase upgraded large windows, enhancing the natural light throughout. The formal living and dining areas seamlessly connect to a cozy family room with a fireplace and a walkout to a large stone interlocking patioideal for outdoor gatherings. The eat-in kitchen also offers backyard access and a generous pantry, making entertaining effortless. A main-floor laundry room with garage access adds to the home's functionality.Upstairs, the expansive primary suite features a 5-piece ensuite, walk-in closet, and double-door entry. Three additional spacious bedrooms provide ample room for family, guests, or a home office.The partially finished basement includes three additional rooms and a roughed-in bathroom, awaiting only flooring and ceilings to maximize its potential for extra living or recreational space.Freshly and professionally painted, this home is move-in readyjust waiting for your personal touch! Dont miss this fantastic opportunityschedule your showing today! (id:54662)
RE/MAX Hallmark First Group Realty Ltd.
7 Hutt Crescent
Aurora, Ontario
Mattamy built, well-maintained, traditional three-bedroom, three-bathroom townhome in pristine condition is centrally located in St.Johns Forest Aurora. It features direct access from the garage and a longer driveway that may fit 2 smaller cars. The Spacious dining and living areas are combined, and the kitchen features granite countertops, and a large island overlooking the breakfast area. Brand new Stainless Steel: Fridge, Stove, Built-In Dishwasher, and Range Hood. The convenient walk-out provides easy access to the backyard. The primary bedroom has a Walk-In closet and an ensuite bathroom with a glass-door shower. The second bedroom also features a Walk-In closet. The Second Bathroom is bright and roomy. The basement has a rough-in. Conveniently located near schools, parks, public transit, grocery and retail shopping on Bayview, HWY 404 (id:54662)
Homelife Frontier Realty Inc.
2002 - 66 Forest Manor Road
Toronto, Ontario
Welcome to this bright and spacious corner unit at Emerald City Condos! Featuring a functional split floor plan, this 901 sq. ft. unit also boasts a 100 sq. ft. balcony and floor-to-ceiling windows that fill the space with natural light.The open-concept living and dining area offers plenty of room to relax or entertain, while the modern kitchen comes equipped with stainless steel appliances and a breakfast bar. Additional highlights include 2 bathrooms, 9-foot ceilings. Freshly painted and new broadloom in bedrooms. Located in a prime area, you're steps away from the subway, Fairview Mall, T&T Supermarket, library, and schools. One Underground Parking Included (id:54662)
Right At Home Realty
714 - 2480 Prince Michael Drive
Oakville, Ontario
Welcome to the Emporium, the premier condominium address in Joshua Creek. An elegant 8-storey condominium residence on a beautifully landscaped 6-acre site in east Oakville. Boutique style lobby with contemporary feel and 24-hour concierge. Excellent amenities include heated pool, whirlpool, fitness and aerobic studio, media room and more. Carefully selected finishes include hardwood, quartz, porcelain tile, upgraded cabinetry and stainless steel appliances. 10' ceilings. Underground parking (1 spot) and storage locker. Bright, open floor plan features 705 square feet plus 62 square foot balcony. Open balcony with northern view. Easy access to the QEW, 403, 407 and GO Transit. Convenient shopping and local restaurants are only a short stroll away, with major shopping centres close by. (id:54662)
RE/MAX Aboutowne Realty Corp.
55 Monticello Crescent
Guelph, Ontario
Clean and safe one bedroom and one den basement apartment (legal unit 731 square feet) available! Separate entrance through garage, quiet neighbourhood, 1.5 baths, in unit laundry, 1 parking. All utilities included. Available immediately. 5 min walk to campus, close to bus stop, amenities, and the Arboretum. No smoking, no pets, scent-free. Book your showing today! (id:54662)
Master's Trust Realty Inc.
Upper - 43 Walters Street
Kawartha Lakes, Ontario
Welcome to your dream home in Lindsay, Ontario! This Home In the Sugarwood Community features a brand-new, never-lived-in premium lot home that blends style and comfort, perfect for families. 4-Bedrooms, 2.5 Washrooms, garage. Enjoy a bright living and dining area with hardwood floors, an upgraded kitchen and amazing views of the pond from the kitchen & master bedroom. Upstairs, find four gorgeous bedrooms, including a master suite with a luxurious ensuite bath and an enormouse walk-in closet. Minutes away from downtown Lindsay, schools, parks, restaurants, grocery stores, medical stores and mall, this home offers the charm of small-town living with modern conveniences. (id:54662)
Ipro Realty Ltd.
127 Morningside Drive
Halton Hills, Ontario
Base Lease price DOES NOT include Utilities. Welcome To This Beautiful 4 Bedroom & 4 Bath Detached House In A Quiet Neighbourhood. Hardwood Floors On Main Floor, Stairs W/10' Ceiling, Family Room W/Cozy Fireplace. Kitchen With Granite Counters, Potlights, White Cabinets, Stainless Steel Appliances And B/I Wall Pantry, Eat-In Breakfast Area With Walkout To Backyard. Humidifier, Electrical 200Amps, Water Softener, Master Bdrm with W/I Closet & 4Pc Ensuite, No carpet in the home, Freshly painted, 4th Bdrm W/ Ensuite & W/I Closet, Landscaping, Concrete in the front yard, Beautiful Family Home. (id:54662)
Cityscape Real Estate Ltd.
315 - 210 Sabina Drive
Oakville, Ontario
Welcome to 210 Sabina Drive, a beautifully designed 1-bedroom + den condo built by Great Gulf in one of Oakville's most desirable neighborhoods. Spanning 698 sq. ft., This immaculate unit features an open-concept layout with floor-to-ceiling windows, flooding the space with natural light. Offering plenty of storage, this condo includes a large den, perfect for a home office, nursery, or flex space. The modern kitchen boasts a spacious quartz island, Custom Backsplash, Whirlpool stainless steel appliances, a built-in microwave, and ample cabinetry for all your storage needs, making meal prep effortless and enjoyable. Elegant wide-plank flooring runs throughout, adding a sophisticated touch. Enjoy the convenience of living in the heart of Oakville, with top schools, parks, grocery stores, shops, major highways, and transit all within close proximity. (id:54662)
Red House Realty
1211 - 251 Manitoba Street
Toronto, Ontario
Brand new luxury condo in empire phoenix complex. Bright unit with large floor to ceiling windows and efficient layout. West facing sunny views of the courtyard & rooftop garden, with large balcony. Walk to the harbourfront, metro grocery store, shoppers drug mart, restaurants and cafes. The amenities include a state of the art fitness center, rooftop deck, spa relax zone, saunas, meeting room, outdoor heated infinity pool with cabanas, bbq, lounges area, 24 hour concierge. Parking spot and locker included with the lease. (id:54662)
Search Realty
Inv - 5640 Tomken Road
Mississauga, Ontario
OVER $350,000 Of Decor Inventory Included!!! Truly A Turnkey Awarding Winning Decor & Event Company With Over A Decade Under Their Belt (13 Years Of Event Planning Business). Located In Mississauga With a 3300sqft, 7 Offices (Sources Of Income), Showroom and Warehouse Space To Store All The Inventory, This Company Has Completed Over 1000 Events & Many Repeat Clients. This Company Has Won Top Choice Award for Wedding Decor in Ontario, Readers Choice Awards & Seen In Magazines Such As The Bridal Guide, Bellissima Bridal Magazine & So Many More. Purchase A Business That There Is No Guess Work, Buy Today & Start Making Money Tomorrow! (id:54662)
Century 21 Red Star Realty Inc.

