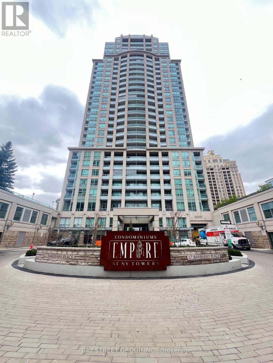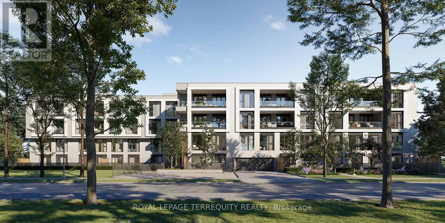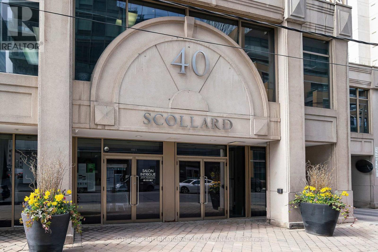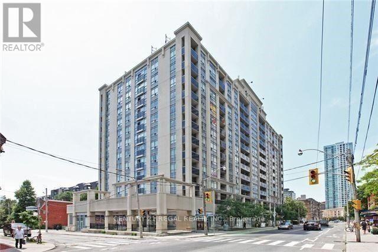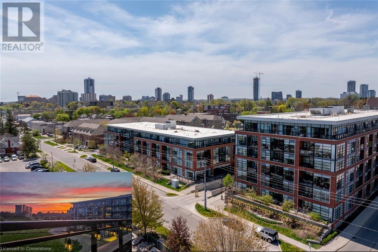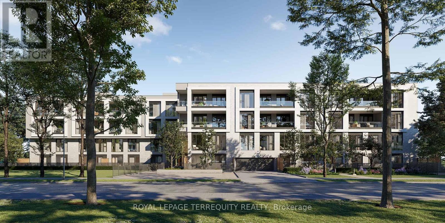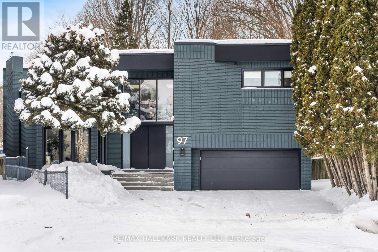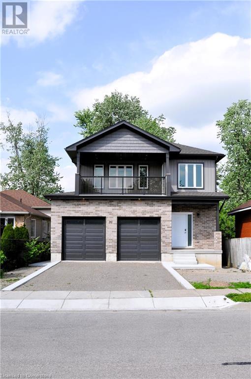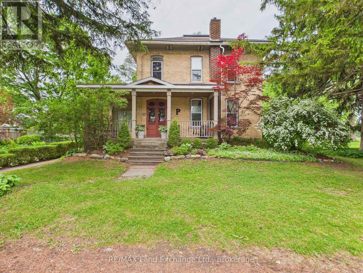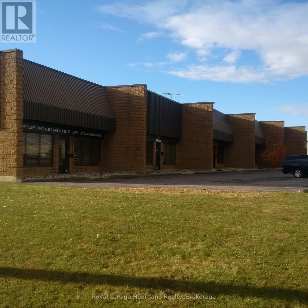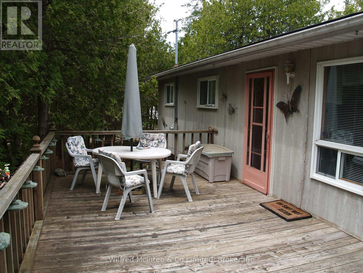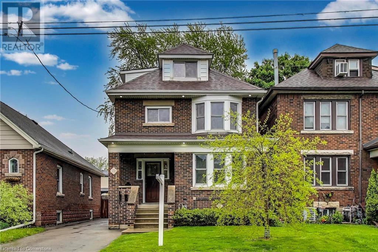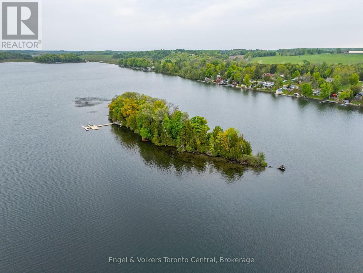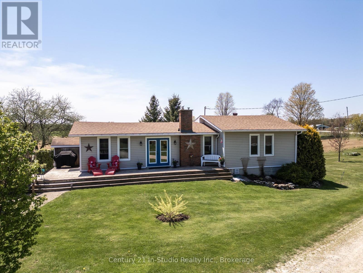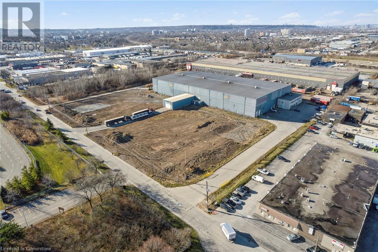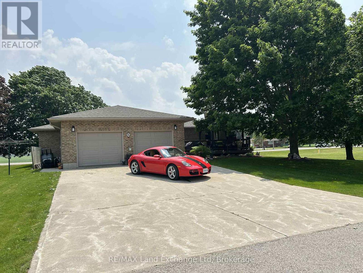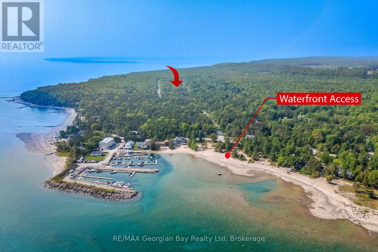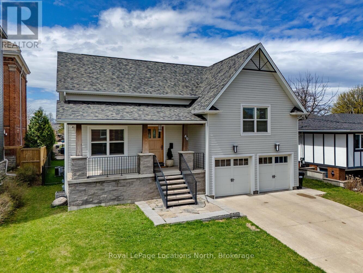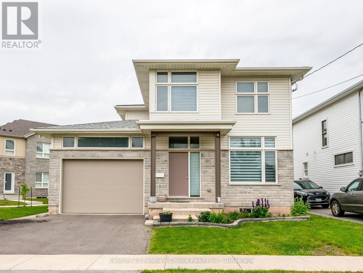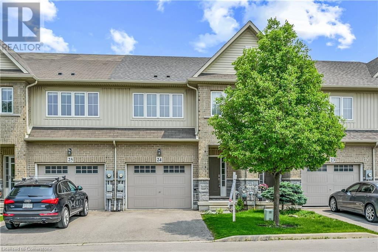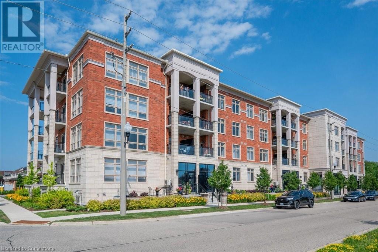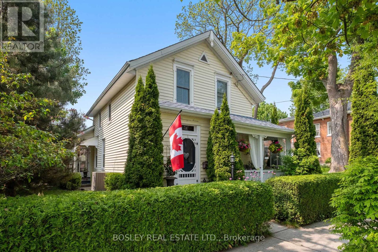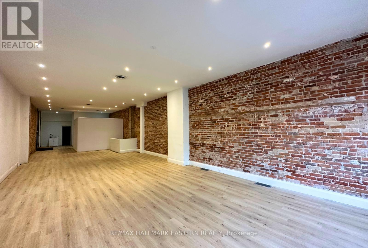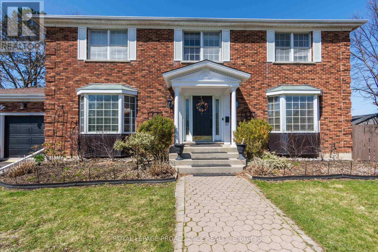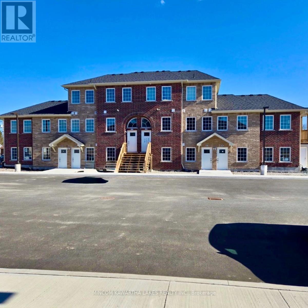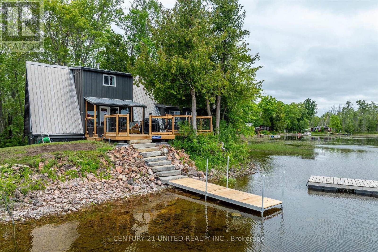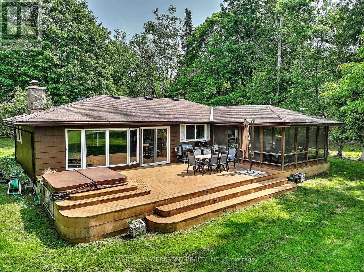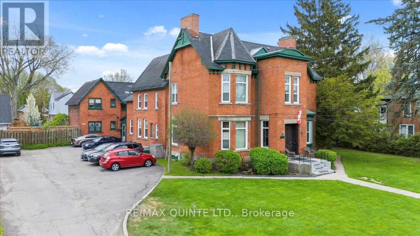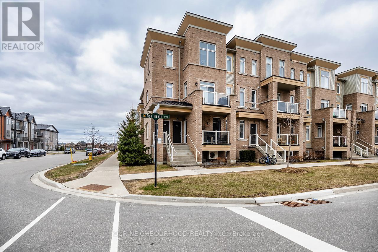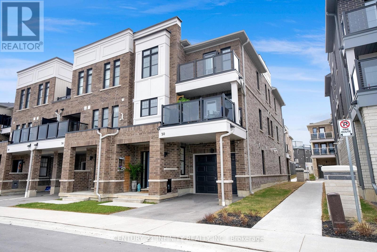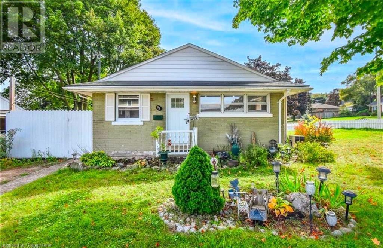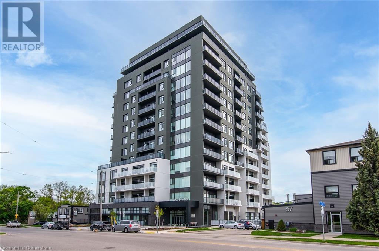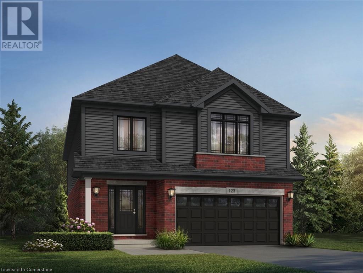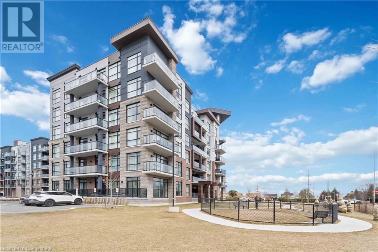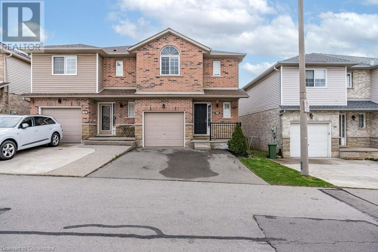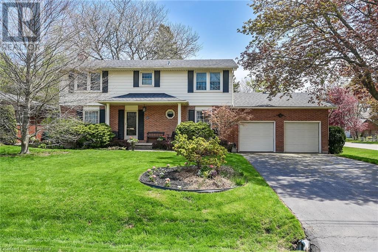615 - 60 Byng Avenue
Toronto, Ontario
Welcome to The Monet, a stunning and thoughtfully upgraded 1+1 bedroom, 1 bathroom condo in one of Toronto's most prestigious residences. This immaculate home is the perfect blend of sophistication, comfort, and functionality, ideal for discerning buyers or savvy investors. Step inside to find a beautifully updated kitchen, freshly painted walls, and elegant wainscotting that adds a touch of timeless charm. The spacious open-concept layout is flooded with natural west-facing light, thanks to the unobstructed views and floor-to-ceiling windows, while 9-foot ceilings create an airy, upscale ambiance. The versatile den, enclosed with sleek sliding doors, can easily serve as a second bedroom, stylish home office, or private guest suite tailored perfectly to your lifestyle. The durable, updated laminate flooring in the primary bedroom and solarium combines beauty with practicality, and the polished marble foyer offers a stunning first impression. The suite also includes custom upgrades such as a built-in Billy shelf in the primary bedroom and a shoe cabinet, maximizing both storage and style. Located just steps from Finch Subway Station, TTC, GO Transit, and Viva, commuting is effortless. Quick access to Highway 401 connects you to the entire city, while the surrounding neighbourhood offers a vibrant lifestyle with restaurants, cafés, shops, and essential amenities right at your doorstep. Residents of The Monet enjoy the benefits of a well-managed, luxury building with all-inclusive maintenance fees, ensuring a stress-free, turnkey lifestyle. Renowned for its strong rental potential, this property presents a rare opportunity for both investors and end-users alike. Don't miss your chance to call this extraordinary suite home. Experience elegance, efficiency, and the best of city living at The Monet. (id:59911)
Keller Williams Legacies Realty
615 - 17 Barberry Place
Toronto, Ontario
**2 Parking Spots Available **Luxury Empire Building, rare find Conner unit with Unobstructed View. Open Concept, Bright and Spacious 2Br+2 Bathroom in The Heart Of North York! Luxury Amenities With 24Hr Concierge, Indoor Pool, Whirlpool, Sauna, Gym, Virtual Golf, Billiards, Theater, Library, Cards Room, Party Room, Guest Suites, Etc. Steps To Subway, Bayview Village, Shopping, Ymca. Close To Hwy 401, 404. (id:59911)
Bay Street Group Inc.
301t - 200 Keewatin Avenue
Toronto, Ontario
Indulge in unparalleled luxury living at The Residences on Keewatin Park - an exclusive enclave of 36 estate-like suites designed for the discerning buyer. Nestled in one of Toronto's most coveted neighbourhoods, The Keewatin offers privacy, elegance, and refined living, ideal for those seeking a sophisticated downsize or an extravagant pied-a-terre. Suite 301 offers 979 sq. ft. of thoughtfully designed space with a well-laid-out floor plan that feels like a private residence. Featuring a luxurious Scavolini kitchen with an oversized island, quartz countertops and backsplash, and abundant storage, this suite is meticulously crafted to suit your lifestyle. Enjoy a spacious primary bedroom with a walk-in closet and a spa-like ensuite, plus a large den and second full bath. Step onto your private terrace for al fresco dining on warm summer evenings. At The Keewatin, nothing is left to chance. Residents enjoy the utmost in comfort, design, and discretion truly a rare offering in the city. Just a short walk to Sherwood Park, Yonge Street, Mt. Pleasant, fine dining, and transit. Architecturally distinct, The Keewatin is a true gem in the area. (id:59911)
Royal LePage Terrequity Realty
208 - 915 King Street W
Toronto, Ontario
Welcome to your next chapter in the heart of downtown Toronto. This rare, character-filled condo is a true urban gem nestled inside a beautifully preserved building w/historic stylings, on vibrant King St W, offering a perfect blend of old-world charm & modern convenience. This one-of-a-kind unit on the Main Floor of the building has soaring 13' ceilings that elevate the living space, creating a dramatic sense of openness both inviting & inspiring. Bathed in natural light from 2 oversized bay windows facing north, the unit glows throughout the day, enhanced by the warmth of heated floors throughout - hardwood flooring in the main living area & bedroom, complemented by sleek tile in the kitchen & bathroom. The exposed brick wall adds a touch of industrial chic, harmonizing w/the history of the building. The kitchen is not only functional but thoughtfully designed, featuring ample cupboard space & a loft-style storage area above for added versatility. Sliding doors to the bedroom & bathroom eliminate wasted space from traditional doors, enhancing the flow throughout the unit. The bedroom area is optimized w/a cleverly integrated bed flanked by storage on both sides & above, offering smart functionality without compromising aesthetics. The bathroom continues the theme of luxury w/a tall 10' ceiling & a clean, modern finish. A foyer closet, in-unit laundry, & excellent layout ensure everyday comfort is never sacrificed. The location is simply unbeatable. Step out to the TTC streetcar for seamless access across the city or stroll to nearby parkettes, Trinity Bellwoods Park just 2 blocks north, or the Lake Shore trail to the south offering stunning lakefront cycling & walking routes. Surrounded by the energetic pulse of King West Village in the sought-after Niagara community, this home is walking distance to shops, cafés, dog parks, trails & offers easy access to Lake Shore Blvd W & Gardiner for getaways beyond the city. This is downtown living at its best. (id:59911)
Crescent Real Estate Inc.
706 - 40 Scollard Street
Toronto, Ontario
Prime Yorkville! Luxury boutique building located across from Four Seasons. Totally renovated suite in a quiet location in building. Parking and outside apt. locker included. 24-hour concierge, excellent recreational facilities include gym, squash and racquet court. Steps to the subway, upscale shops and restaurants. (id:59911)
Sotheby's International Realty Canada
105 - 225 Wellesley Street E
Toronto, Ontario
A Very Unique Loft Inspired Condo With 10 Ft Ceilings That Feels Like A Home Inside. Move Right In And Enjoy The Holiday. Truly A Unique Location In The Middle Of The Downtown Core. Also rare bonus of having a private entrance and a Front Entrance Option. (id:59911)
Century 21 Regal Realty Inc.
155 St. Leger Street Unit# 412
Kitchener, Ontario
Welcome to Victoria Common, a unique and luxurious midrise development just minutes from downtown! This bright and cheerful 1 bedroom plus den condo is the perfect blend of modern style, comfort, and convenience. Embrace the the bright and inviting atmosphere of this freshly painted unit, featuring vinyl floors, granite countertops, modern wood design cabinetry, and sleek glass backsplash creating a sophisticated and contemporary feel. The expansive 4th-floor balcony offers breathtaking southwesterly views of Kitchener's downtown skyline and spectacular sunsets. Imagine sipping your morning coffee or enjoying a glass of wine in the evening, surrounded by the energy of the city. Building features include: - State-of-the-art geothermal forced air heating and cooling system - Well equipped main floor gym/exercise room with floor-to-ceiling windows. - Large and luxurious party room perfect for special occasions or community hangouts. - 1 Underground parking space and ample visitor parking for guests. -1 Storage locker included and secure bike storage in the parking garage. The best of downtown Kitchener's amenities and natural beauty, just steps away: - Short walk to parks and trails. - Just a stone's throw to downtown restaurants, shops and cafe's. - Easy access to public transportation and bike trails. And, as a pet-friendly building, you can bring your furry friends along! (id:59911)
Trilliumwest Real Estate Brokerage
158 Arkell Street
Hamilton, Ontario
The Best Student Rental Investment! This beautifully renovated 2.5-storey home, located in the desirable Westdale neighborhood of Hamilton, offers an incredible investment opportunity. With 10 bedrooms, you can maximize rental income. The property features 2 kitchens, 2 laundry areas, and 4 bathrooms, ensuring convenience and comfort for tenants. The spacious layout includes over 3,000 square feet of finished living space with premium finishes throughout, including modern glass tile backsplashes, spa-like bathrooms, and high-end laminate and porcelain tiles. Plus, with vacant possession available, you have the potential to achieve market value rents. Located just minutes from McMaster University and Westdale Village, this is an ideal location for student housing! (id:59911)
Michael St. Jean Realty Inc.
Ph05 - 200 Keewatin Avenue
Toronto, Ontario
Welcome to The Residences of Keewatin Park. Situated on a charming, leafy, tree-lined street in one of Toronto's most prestigious and established neighbourhoods, this exclusive boutique building of just 36 estate-style suites offers a rare blend of elegance, privacy, and timeless design. A true haven for the discerning buyer seeking a refined pied-à-terre or an opportunity to downsize. Step into this exquisite 2-bed residence where sophistication meets comfort. The open-concept living and dining area is adorned with premium finishes, hardwood floors, and floor-to-ceiling windows that flood the space with natural light. A walkout to a covered terrace invites you to enjoy serene moments in the fresh air, year-round. The chef-inspired Scavolini kitchen is a masterclass in design featuring sleek quartz finishes, a waterfall island with generous storage, a gas cooktop, full-height backsplash, and integrated Miele appliances. The primary suite is complete with a walk-in closet and a spa-like ensuite offering double sinks, a freestanding soaker tub, and a large glass-enclosed shower. The second bedroom is equally inviting, with floor-to-ceiling windows and a spacious closet. This unit is truly unique, boasting not one, but *TWO* outdoor spaces. The upper level presents the crown jewel: an expansive, almost 1,000 sqf. rooftop terrace - perfect for al fresco dining, summer entertaining, or simply relaxing under the sky. Whether you're hosting guests, tending to your garden, or letting your pet enjoying fresh air, this outdoor escape is yours to enjoy. At The Keewatin, every detail has been masterfully considered offering an elevated lifestyle defined by comfort, design, and privacy. Just steps to Sherwood Park and a short stroll to the boutiques, cafes, and transit along Yonge and Mt. Pleasant, this is truly a rare urban retreat in a setting that feels like home. (id:59911)
Royal LePage Terrequity Realty
97 Clarinda Drive
Toronto, Ontario
Experience unparalleled luxury in this custom-designed 4+1 bed, 6-bath home in coveted Bayview Village backing onto the ravine. Extensively renovated top-to-bottom (2022/2023), no detail overlooked with new floors, all modern kitchen &baths, windows, professional landscaping, energy-efficient windows, light fixtures w/ warm LED lighting, George Ha security system, roof (2021), sump pump, updated electrical & more! Grand foyer with 18ft ceilings, & an Italian marble feature wall. The expansive living room with 12ft ceilings is anchored by a marble fireplace with a custom, ceiling-height overmantel and large windows providing a tranquil view of the cul-de-sac. The inviting chef's kitchen is the heart of the home, equipped with top-of-the-line appliances, stunning quartz countertops, a full pantry wall, and a generous breakfast bar perfect for hosting. Family-sized with an eat-in area featuring a custom-made bench with (more!!) hidden storage. The family room is elegant and functional for everyday memory-making, and the main floor office is flexible for a bedroom. Upstairs, the private primary suite features a lavish 6-pc ensuite, sunken sitting area with fireplace, and expansive walk-in closet. The additional three bedrooms offer large closets with organizers and b/i lighting, two ensuites, plus a family bath. Bright and open 2000sqft finished basement features two recreation areas, a kitchenette, 5th bedroom, ample storage, and a dedicated spa room with a sauna for ultimate relaxation. 2 furnaces, 2 a/cs, 2 hot water tanks (owned). Outside is a tranquil, picturesque retreat overlooking ravine nature. The sizable pie-shaped lot offers a wraparound patio great for dining & lounging and a shed/workshop with its own electrical panel (amps for EV car option). Renovated & redesigned with detailed & numerous upgrades - it's an absolute must see! Located within the Earl Haig catchment, minutes to shops, parks, amenities, DVP/ 401. (id:59911)
RE/MAX Hallmark Realty Ltd.
70 Elmwood Avenue Unit# Unit 2
Cambridge, Ontario
Welcome to modern living in a mature Cambridge neighbourhood. This 3-bedroom, 1.5-bath unit in a purpose-built duplex offers 1,400 square feet of beautifully finished space, just one year young. With luxury upgrades throughout, including quartz countertops, stainless steel appliances, and oversized windows, the open-concept layout is as functional as it is stylish. Enjoy your own private 160 sq ft covered terrace with glass railings, perfect for morning coffees or evening unwinds. Thoughtfully designed with separate utilities, a private garage with direct entry, and room for up to two additional vehicles in the driveway. All this, just minutes from the 401, Cambridge Centre, and the vibrant Gaslight District. (id:59911)
Keller Williams Innovation Realty
20 Queen Street
Huron-Kinloss, Ontario
Welcome to this extraordinary century home nestled on a massive double lot in the picturesque town of Ripley. Brimming with timeless charm and modern updates, this one-of-a-kind property offers the perfect blend of historic character and contemporary comfort. From the moment you arrive, you'll be captivated by the homes stately exterior, mature trees, and inviting porch ideal for relaxing evenings and morning coffees. Inside, soaring ceilings, original woodwork, and gleaming hardwood floors create a warm, elegant ambiance. The spacious main floor features sun-filled living and dining rooms, a beautifully updated kitchen, and cozy sitting areas perfect for entertaining or quiet family time. Upstairs, you'll find 3 generous bedrooms along with a 4-piece bathroom. Step outside to your private outdoor retreat an expansive double lot with lush landscaping, gardens, and endless possibilities. Whether you envision a pool, a workshop, or simply wide-open green space for children and pets to roam, this property has the space and potential to make your dreams a reality. Located just steps from schools, parks, and all the amenities of downtown Ripley, this home offers small-town living at its finest. With its rare combination of character, space, and location, this stunning century home is truly a rare find. (id:59911)
RE/MAX Land Exchange Ltd.
105 Northland Road
Waterloo, Ontario
Unique 6 Unit Industrial Plaza in North part of Waterloo surrounded by industrial and commercial buildings. Large, 1.2 acre lot with ample parking and loading area. Net income of $107,198 all expenses being recovered. Phase 1 environmental report completed with no issues found. Building is well maintained with recent improvements. (id:59911)
Royal LePage Heartland Realty
119 Water Street S
St. Marys, Ontario
Discover a fantastic investment opportunity at 119 Water Street South, St. Marys—a well-maintained commercial property offering a blend of business and residential income streams in a prime location. This tenanted building features a thriving main-floor business and two one-bedroom apartments above, making it a versatile, turn-key investment with excellent potential for income growth. The property boasts ample parking options, including three garage spaces and surface parking for up to 11 cars, providing convenience for tenants and their patrons. Located in a high-visibility area of St. Marys, the building benefits from its strategic location, ensuring consistent foot traffic and exposure for the commercial tenant, while being equally convenient for the residential tenants. Both apartments above the commercial space are well-kept, offering comfortable living quarters with a steady rental income. The building has been thoughtfully maintained, with long-term tenants who take pride in their spaces. Whether you're a seasoned investor or new to the market, this property represents a hassle-free addition to your portfolio, offering immediate returns and potential for future appreciation. St. Marys is known for its charm, growing community, and vibrant local economy, making it an ideal setting for a property like this. The demand for mixed-use buildings in such well-situated areas continues to rise, and the ability to attract quality tenants ensures that this property remains a reliable income generator. With the groundwork already in place and room to increase revenues, this is your chance to acquire a lucrative investment property that’s ready to perform from day one. Don't miss this unique opportunity to own a well-maintained, versatile commercial and residential property in the heart of St. Marys. (id:59911)
Real Broker Ontario Ltd.
278 Ogimah Road W
South Bruce Peninsula, Ontario
A place to hang your Heart and Make Memories! This 3 bedroom, 1 bath family, seasonal cottage is spacious, solid and is situated on a large, private lot. The area of Chief's Point is quiet, family friendly and open to many activities for those who wish to boat, fish, ATV or access walking trails. There is Sauble River access just 5 minutes down the street. All of the rooms are spacious with the cathedral ceiling and open living space of kitchen, dining and living room. The wrap around deck across the front and east side of the cottage has the front entrance to the cottage. A rear entrance from the kitchen opens onto a back deck and out to your private back yard. Come and enjoy this wonderful 4 season playground. Lease amount is $ 5,800 yearly plus Service Fee $ 1,200 yearly. There are no land taxes to be paid. (id:59911)
Wilfred Mcintee & Co Limited
71 Huxley Avenue S
Hamilton, Ontario
Welcome to this beautifully renovated 4+1 bedroom, 2½-storey detached home nestled in the heart of the highly sought-after Delta neighbourhood. Originally built in 1935, this exquisite property perfectly blends classic character with contemporary upgrades, making it a turnkey opportunity with dual income potential thanks to two fully updated kitchens. Step inside to discover a home brimming with timeless details, including preserved woodwork and stained glass accents, seamlessly paired with modern finishes throughout. Renovated from top to bottom in 2023, this home offers both style and function in every room. The versatile third floor, complete with a three-piece bathroom, offers endless possibilities—whether you need a serene primary suite, a productive home office, or a vibrant kids’ playroom. Notable 2023 upgrades, Three fully renovated bathrooms,Two stunning new kitchens, Heated floors in all above-grade bathrooms, Pot lights, Central vacuum system, Professionally underpinned basement for added height and stability Just a short walk to vibrant Ottawa Street North, known for its shops, restaurants, and antique markets, and the beautiful Gage Park, offering green space, trails, and community events. Whether you're looking for a forever home or an investment opportunity, 71 Huxley Avenue South offers the perfect blend of history, charm, and modern convenience. (id:59911)
Exp Realty
14 Victoria Island
South Bruce Peninsula, Ontario
Island Retreat on Chesley Lake. Turn-key Cottage Living Near Owen Sound. Discover your own private island escape. This charming furnished cottage offers a rare blend of privacy, serenity, and lakeside adventure, perfect for making memories with family and friends. Enjoy easy, shallow entry into crystal-clear water, ideal for swimming, kayaking, or simply soaking in the peaceful surroundings. The cozy interior features plenty of windows framing views of the lake, and a fireplace to warm up cool mornings or evenings. With two bathrooms with showers, a metal tile roof, and Hardie Board siding, this cottage is built for low-maintenance living. Outside, your own private flotation docks await, and you are just minutes by boat to the mainland landing and car park, convenience without sacrificing the tranquility of island life. Whether you're looking for a weekend getaway or a summer-long sanctuary, this turn-key island cottage is ready to welcome you. (id:59911)
Engel & Volkers Toronto Central
382386 Concession 4 Ndr
West Grey, Ontario
Discover your serene retreat in the heart of rural West Grey with this beautiful 3-bedrm bungalow, nestled on a peaceful sideroad between Hanover and Durham. Enveloped by a private, picturesque 1.8-acre lot, this charming property invites you to unwind with frequent wildlife sightings and ample space to roam and explore. Step inside to a warm and welcoming main level, where a bright living area bathes in natural light, complemented by a modern, fully equipped kitchen perfect for cozy family meals. Three comfortable bedrooms and a stylishly updated four-piece bathroom complete this inviting space. The lower level brims with potential, featuring a spacious family room, a rustic dry bar, and a convenient walk-up entrance ideal for a granny suite or versatile secondary living area. A two-piece bathroom, laundry facilities, and a cold room add practicality to this flexible space. Rest easy knowing thoughtful upgrades ensure lasting comfort, including newer windows (2014), a sturdy roof (2016), refreshing air conditioning (2015). For outdoor lovers and hobbyists, this property is a dream come true. Two detached garages offer endless possibilities: the first, a 16'4" x 24' space with hydro, a 240-volt outlet for welding, and a lean-to for extra storage; the second, a 12'6" x 20'6" garage with hydro and a solid concrete floor. Additional perks include a quaint bunkie for storage, a rustic outhouse, and an RV deck with a 30-amp hydro hookup for weekend adventures. Embrace the magic of country living, surrounded by towering pines, meandering rivers, and sparkling lakes, all while staying just 10 minutes from Durham and 15 minutes from Hanover for shopping, schools, and amenities. West Grey is the perfect backdrop for raising a family, igniting your sense of adventure, or simply savouring lifes quiet moments. Don't miss your chance to call this enchanting bungalow home, schedule a visit today and let the tranquillity of West Grey captivate you! (id:59911)
Century 21 In-Studio Realty Inc.
475 Kenora Avenue Unit# Lot 2
Hamilton, Ontario
Outside storage land available for lease inside Industrial Business Park in Hamilton. Total of 2 acres available, divisible down to 1 acre parcels. Quick access to highways and good connectivity to commercial amenities. Zoning is M5 which provides for a wide use of outside storage requirements. (id:59911)
Colliers Macaulay Nicolls Inc.
9 Rattenbury Street
Central Huron, Ontario
Unlock the potential of 9 Rattenbury Street, a premier turnkey investment in the heart of Clinton, Ontario. This property delivers robust rental income, reliable long-term tenants, and a well maintained building, making it ideal for both experienced investors and newcomers to real estate. It features a 1-bedroom apartment upstairs and a flexible multi-purpose unit on the main floor, each with private outdoor access and ample parking. Upgrades, including a modernized front facade, gas furnace, and central air conditioning, ensure contemporary comfort and hassle-free management. Located steps from Clintons vibrant downtown, it offers convenient access to shops, schools, restaurants, and services. Positioned in Huron County, its a gateway to Lake Hurons scenic shores, outdoor adventures, and the regions rich agricultural and cultural heritage. Whether you opt to live in the upper unit and rent out the main floor or keep it fully leased, 9 Rattenbury Street promises a strong cap rate and lasting value. Contact your REALTOR today to arrange a viewing and seize this outstanding opportunity! (id:59911)
Wilfred Mcintee & Co. Limited
1 A Crawford Street
North Huron, Ontario
Welcome to this solid bungalow that perfectly blends comfort and functionality! Situated on a large lot, this inviting home offers main floor living for ease and convenience. The open concept design seamlessly connects the spacious living area to the efficient kitchen, making it ideal for entertaining and family gatherings. Venture downstairs to discover a finished basement that features a generous rec room, perfect for games and relaxation, complete with a stylish bar for hosting friends and family. Additionally, there's a soundproof office, providing a quiet space for work or study. Step outside to the great BBQ patio, conveniently located off the dining room, where you can enjoy alfresco dining and summer gatherings. The property also boasts a two-car attached garage, ensuring ample space for vehicles and storage. This bungalow is truly a gem, combining modern amenities with cozy living in a fantastic location. Don't miss the chance to make this home your own! (id:59911)
RE/MAX Land Exchange Ltd
Lot 21 Bellehumeur
Tiny, Ontario
Build your dream home or cottage in this beautiful location just steps to Georgian Bay. Large building lot (79.97 feet x 152.94 feet) located in a quiet and peaceful neighborhood with a mix of year round and seasonal properties. Services available at the street including municipal water, gas and hydro. Just a short walk to several gorgeous beaches and local marina. A short drive to local amenities including shopping, restaurants, beaches, golf and so much more! Just a 1.5 hour drive from the GTA (id:59911)
RE/MAX Georgian Bay Realty Ltd
40 West Street
Collingwood, Ontario
Stylish, Custom-Built Raised Bungalow in Trendy Downtown Collingwood! Looking for a high-quality home in the heart of town? Discover this beautifully crafted, custom built raised bungalow, located on the vibrant & emerging West St. Almost 2500 sq ft of beautifully finished space! Thoughtfully designed by a renowned local builder & impeccably decorated, this home blends modern luxury with practical living. Boasting 3 spacious beds plus den & 2.5 baths, the open-concept layout offers 10-foot ceilings, engineered hardwood flooring, & LED lighting throughout. The designer kitchen features sleek stone countertops, premium Jennair stainless steel appliances, including a built-in drawer microwave, & steam oven, & opens onto a bright living & dining area anchored by a striking three-sided peninsula gas fireplace. Enjoy seamless indoor-outdoor living with dual sliding doors that lead to a tiered cedar deck & elegant stone patio. The private, lofted primary suite is a true retreat, accessed via a floating staircase with stainless steel & glass accents. The suite includes a luxurious ensuite with a no-door glass shower, rainhead, double vanity, separate water closet, & a custom dressing area with pocket door access. The fully finished lower level adds two more generous beds with large windows, a stylish 5-piece bath, huge mechanical room & plenty of extra storage areas, as well as a spacious laundry room with custom cabinetry & Whirlpool appliances. The oversized 19 x 30 garage features upper-glass panel doors, inside entry to both levels, & ample space. Can fit 3 cars!! The home offers more storage with built-in shelving in the HVAC room. Mechanicals include a 96% efficient forced-air gas furnace, A/C, & HRV system. Set on a manageable lot with a double concrete driveway, this low-maintenance gem is just steps from Sunset Point, Georgian Bay, & the charming downtown core full of restaurants, shops, pubs, & entertainment. Book your tour now, Collingwood living at it's best! (id:59911)
Royal LePage Locations North
54 St George Street
Welland, Ontario
This beautiful detached house (Corner lot) in the heart of a family friendly neighborhood in Welland. The appeal of this location is incredible. It features 4+1Bedrooms and 3.5 bathrooms, along with separate Living and Family rooms. The interior boasts 9-footceilings and upgraded custom flooring, complemented by pot lights and large windows that enhance the natural light. The finished basement with in law suite with a separate side entrance. On the main floor, you'll find a spacious foyer, garage entry, a guest powder room, an upgraded kitchen with modern stainless steel appliances, a breakfast bar, a dining area, and a laundry room. The beautiful oak stairs lead to the upper level, which includes four bedrooms. The main bedroom features a ensuite bathroom and a walk-in closet. The lower-level basement has a side entrance, additional bedroom, kitchen, and full bathroom. Close to all amenities - school, hospital, grocery, library etc. (id:59911)
Century 21 People's Choice Realty Inc.
2490 Old Bronte Road Unit# 613
Oakville, Ontario
Luxury condo featuring a bright and spacious layout with stunning southwest views. This beautifully designed unit offers an open-concept upgraded kitchen with granite countertops and modern finishes throughout. Enjoy a functional floor plan with generous living space, ideal for both everyday living and entertaining. Floor-to-ceiling windows provide plenty of natural light and showcase the scenic views.Building amenities include a rooftop deck/garden, fully equipped gym, party/meeting room, secure bike storage, BBQs allowed, visitor parking, and more. Conveniently located close to shopping, restaurants, public transit, parks, and major highways. A perfect opportunity for first-time buyers, downsizers, or investors seeking luxury and convenience in the heart of Oakville. (id:59911)
RE/MAX Escarpment Realty Inc.
170 Palacebeach Trail Unit# 24
Hamilton, Ontario
Welcome home! Step into this example of modern living in this magnificent multi-level townhome, offering a refined blend of comfort and sophistication. Nestled in the thriving community of Stoney Creek, this gem boasts three bedrooms and two and a half bathrooms, including a spacious primary bedroom that promises serenity and privacy. Spacious open concept living area includes a natural gas fireplace, a wisely designed kitchen with island and loads of cupboard space, a generous dining area with convenient sliding doors leading to the back deck and fully fenced yard. Primary bedroom located on its own PRIVATE level with large walk in closet and 3 pce ensuite. Prepare to be captivated by the contemporary touches throughout the home, including 2 secondary bedrooms, bedroom level laundry and a 4 pce bath with jetted tub perfect for unwinding after a long day. Recently partial roof update in (July 2023). The warm and spacious interiors invite you to decorate and turn each room into a reflection of your personal style. Parking woes begone! This property includes ample parking space, plus attached garage with inside entry to foyer. Lots of visitor parking too! The charming, peaceful neighborhood not only enhances the tranquil feel of the home but also provides a safe, welcoming environment for both individuals and families. This home is not just about the aesthetics; it's also about convenience. A short journey brings you to major shopping havens like Costco Wholesale and Metro Winona Crossing, making your daily errands effortless. For those who treasure the outdoors, the nearby Fifty Point Conservation Area offers a breathtaking landscape for picnics, hikes, and weekend adventures. Offering a perfect blend of beauty, convenience, and nature's charm, this townhome is a rare find in a sought-after locale. It's more than just a home; it's a lifestyle waiting to be cherished (id:59911)
Royal LePage State Realty
195 Commonwealth Street Unit# 304
Kitchener, Ontario
Ready and willing to experience the best of condo lifestyle living? From the moment you walk in, this stylish and spacious and modern 2-bedroom, 2-bathroom apartment will make you feel at home in the bright, open-concept layout designed for both functionality and relaxation. The huge inviting living room boasts an abundance of natural light walks out to an 85 Sq Ft private Balcony with Glass railing that overlooks the Park & the beautiful Williamsburg Town Centre - perfect for enjoying your morning coffee or evening unwind. The stylish Eat-in Kitchen allowing to formalize a separate Dining room comes equipped with Granite countertops and Stainless appliances. Both bedrooms offer generous space and comfort, with the primary featuring a full Ensuite bath and ample closet space. Enjoy all the perks of condo living including in-suite Laundry, underground Garage owned Parking, secure Entry, Exercise room, Bike storage and a modern Party room for all your family celebrations. Situated in a highly sought-after location, this residence provides exceptional accessibility. Convenient location close to all major amenities: Sunrise Centre, Expressway, restaurants, shopping, schools, transit, parks and more. Great layout, key vibrant location, nice curb-appeal and well-managed building – anyone appreciating quality urban living, will not be disappointed. (id:59911)
Peak Realty Ltd.
38 Bloomsgrove Avenue
Port Hope, Ontario
Welcome to this beautifully maintained circa 1878 residence, ideally situated on one of Port Hopes most beloved historic, tree-lined avenues. Just a short walk to the vibrant downtown core, with its boutiques, restaurants, and cafes, as well as the prestigious Trinity College School, this exceptional property blends timeless character with modern convenience. Step onto the inviting front porch the perfect place to enjoy your morning coffee and into a home that exudes warmth and charm. Inside, you'll find a spacious, light-filled living room with a cozy gas fireplace, ideal for relaxing evenings. The large dining room offers ample space for entertaining, while the adjacent den or office is perfect for working from home or curling up with a good book.The updated kitchen features sleek stainless steel appliances and a convenient walkout to the private, beautifully landscaped backyard. Here, you'll find a generous deck with pergola perfect for summer gatherings as well as garden sheds and an incredible bonus: a detached, fully outfitted studio/office space that offers endless possibilities for creatives or remote professionals. With three bedrooms and two bathrooms, this centrally located home offers comfort, space, and flexibility for families or down sizers alike. Lovingly cared for and full of character, this residence delivers a wonderful lifestyle in one of Ontarios most charming and historically preserved small towns. If you've been searching for a move-in-ready home in a welcoming, picturesque community, this is it. (id:59911)
Bosley Real Estate Ltd.
426 George Street N
Peterborough Central, Ontario
Do you have a business or looking to start one ! This commercial space is located downtown Peterborough and offers 1350 square feet, newly renovated and offer beautiful high ceilings, new pot lights, a 2 pcs bathroom. High traffic area and great potential for your business. Ideal space for offices, retail store, coffee shop and much much more. Ready to move in anytime. Serious inquiries only. (id:59911)
RE/MAX Hallmark Eastern Realty
20 Hope Crescent
Belleville, Ontario
Welcome to the perfect home for a growing or large family! This beautifully maintained 4-bedroom, 4-bathroom residence offers an ideal blend of space, comfort, and functionality. Step into a grand foyer that leads to a spacious main floor featuring a bright living room with a gas fireplace, a sun-soaked sunroom, a formal dining area, and a large kitchen with a breakfast nook overlooking the cozy family room also complete with a gas fireplace. The primary suite is a true retreat, offering a walk-in closet and a luxurious 5-piece ensuite with a soaker tub. The finished basement adds even more living space, with a recreation room, family room with fireplace, home gym or craft room, and a 2-piece bathroom perfect for entertaining or relaxing with the family. Enjoy summers in your private backyard oasis, complete with a kidney-shaped in-ground pool and an in-ground sprinkler system that keeps the fenced, pie-shaped lot green and vibrant. Additional highlights include a newer furnace and central air conditioning (June 2020), newer gas water heater (2020),updated electrical panel (2020), newer pool heater (2021),liner, (2022)pump, (2024). Kitchen completely remodelled with granite counter top, two built in wall ovens and 6 burner gas cook top (2021),epoxy garage floor and garage doors (2024). Too many to list, see feature sheet for more details. A convenient location less than 1 km from elementary and high schools, Mary Ann Sills Park & Track, and just 15 minutes to CFB Trenton. Don't delay see this one today!! (id:59911)
Royal LePage Proalliance Realty
101 - 50 Maple Avenue
Asphodel-Norwood, Ontario
Welcome to Mill Pond Villas Carefree Living in the Heart of Norwood. Discover the charm of small-town living in this modern 2-bedroom, 1-bathroom main-floor condo, ideally located in the quiet and friendly village of Norwood. Whether you're a first-time homebuyer or looking to downsize into retirement, this condo offers the perfect blend of comfort, convenience, and community. Step inside to find a spacious, modern kitchen complete with stainless steel appliances, a breakfast bar, and an open-concept layout that flows seamlessly into the bright and inviting living room. The primary bedroom features a walk-through closet, direct access to the bathroom, and scenic views of peaceful farmland just beyond your window.Enjoy main-floor accessibility with no stairs and a low-maintenance lifestyle that gives you more time to enjoy what matters. Just steps away, you'll find a local recreation centre, walking trails, and the calm, neighbourly atmosphere Norwood is known for. This is more than just a condo it's a place to call home. (id:59911)
Mincom Kawartha Lakes Realty Inc.
168 Christie Lane
Centre Hastings, Ontario
Welcome to 168 Christie Lane on beautiful Moira Lake just south of Madoc! Fantastic opportunity to get into the cottage market with this nicely updated and charming property. Situated on just under an acre and with roughly 300 of waterfront, there's space to both play and kick back. Lets start with the cottage! Who doesn't love an A-frame? Modern looking on the outside, bright, crisp and inviting on the inside, my kind of cottage! Beautiful pine tongue throughout, wood floors and lots of natural light. The main level offers a large living area with a cozy woodstove, an eat-in kitchen area, a bonus family area, an updated 3-PC bathroom and multiple views of the lake. There's a walkout from the living area to a newly built deck featuring multiple seating areas, stone steps down to the lake and one heck of a panoramic view! Back inside and upstairs, the cottage offers three cozy bedrooms to help give everyone their own space, with tongue and groove on display again. Approx. 1070 square feet of interior living space inside, and a great vibe! Updates include tongue and groove, some windows, insulation, woodstove, eco-friendly toilet, exterior siding, electrical panel and some wiring, some plumbing, deck, dock and shed. Whew! Now for outside. Nestled on a fairly private lot featuring mature trees and a natural rock shelf. The newly added deck area provides a great area to cook, entertain or just relax while you take in the sunrise with a morning coffee. Its beautiful! There's space for the kids to play, and the shoreline is gently sloping with some rock areas to help the kids explore. You wont believe the wildlife in the immediate area, offering the kids a great opportunity to stay outside! There's even a great firepit area overlooking the lake, just to top it all off! Moira Lake is well known for its fishing, with an abundance of muskie, pickerel, large and smallmouth bass and walleye. Boat friendly and up to 50 feet deep in certain parts! (id:59911)
Century 21 United Realty Inc.
32 South Fork Drive
Kawartha Lakes, Ontario
This Balsam Lake four season cottage has many attributes that make it ideal for family gatherings. The property is level and large at just under one acre in size with an expansive waterside lawn that is perfect for outdoor activities. The shoreline is sandy and wade-in, and its south-west exposure ensures all-day sun, while its location in a bay provides good protection from wind, waves and boat traffic. The cottage has a very spacious and open living, kitchen and dining area, with a wood burning granite fireplace as a centrepiece. A walk-out from the living room leads to a large deck with a spa and a screened room for outdoor dining and evening gatherings. There are four spacious bedroom, two updated bathrooms and laundry facilities. Outside are a single detached garage and a waterside storage shed. Services and shopping in Coboconk and Fenelon Falls is within an easy drive. The property is being sold turn-key with most furniture and furnishings included, and a short closing is possible. (id:59911)
Kawartha Waterfront Realty Inc.
159 George Street
Belleville, Ontario
Here is a 6 unit multiplex on a large lot in the Old East Hill neighborhood. The building has undergone significant upgrades with new windows throughout the main building. There are 5 apartments in the main building and a 2 story carriage house in the rear. Each of the apartments has lots of character and many could raise rent substantially on turnover. viewing of common area only until an accepted offer subject to inspection in place. The gas boiler is 12 years old and in good condition. (id:59911)
RE/MAX Quinte Ltd.
5280 Hillview Drive N
Hamilton Township, Ontario
Brick Beauty Near Rice Lake, Bungalow Bliss Awaits! Looking for your happily-ever-after home with a dash of charm and a lot of character? Welcome to this solid-as-a-rock brick bungalow, lovingly built in 1977 when houses were made to last and disco was still cool. This 3-bedroom gem sits proudly on a private lot, so you can sip your morning coffee in peace or in your pajamas without an audience. Nestled just minutes from the stunning shores of Rice Lake, it's perfect for weekend fishing, sunset kayaking, or just pretending you're in a postcard. Up top? That's a steel roof, baby, no shingles to chase after in the wind. Just pure, maintenance-minimal living. Underneath, you've got the kind of craftsmanship that's stood the test of time (and teenagers).Features you'll love: 3 cozy bedrooms (or 2 bedrooms + 1 dreamy office/yoga/nap zone) A classic layout with good vibes and great bones. A private yard big enough for garden parties, dogs, or both. Whether you're upsizing, downsizing, or just-right-sizing, this bungalow is the kind of place that feels like home the moment you step inside. (id:59911)
Royal Service Real Estate Inc.
1817 Rex Heath Drive
Pickering, Ontario
Bright, modern, and stylish this elegantly designed end-unit townhouse in North Pickering is a must-see! Featuring 9 ft ceilings throughout the main floor and foyer, this sun-soaked home showcases true pride of ownership and is perfect for first-time buyers. Enjoy carpet-free living with no neighbours above or below and sleek, contemporary finishes throughout. The open-concept layout offers a modern kitchen with a breakfast bar that flows effortlessly into the light-filled living and dining areas. You'll love the high-quality laminate flooring, pot lights, fresh paint, updated fixtures, stylish backsplash, and newer A/C.Step out from the dining area onto a spacious covered patio perfect for your morning coffee or evening unwind. Bonus: this home includes two private parking spaces for your convenience.Located just steps from Pickering Golf Club, scenic conservation areas, top-rated schools, parks, and Pickering Town Centre. Commuting is a breeze with easy access to public transit, the Pickering GO Station, Highway 401, and a short drive to the 407.This is the one you've been waiting for! (id:59911)
Our Neighbourhood Realty Inc.
30 King William Way
Clarington, Ontario
Welcome to this beautifully maintained, south-facing end-unit townhome offering three levels of comfortable and stylish living. Featuring 3 bedrooms, 3 bathrooms, and a 1 car garage, this home provides the perfect blend of space and convenience in a thoughtfully designed layout. Step into a spacious foyer with a versatile entry-level living area, ideal for a home office. This level also includes a large closet, interior garage access, and additional storage options to keep everything organized. Upstairs, the main level boasts an open concept living and dining area perfect for entertaining with plenty of natural light streaming in through the extra windows exclusive to end units. The modern kitchen with large center island features high-end appliances and generous cabinetry. A stylish 2-piece powder room and convenient laundry room complete this level. Step out onto your private south-facing balcony to soak up the sun and enjoy warmer weather. The upper level features a spacious primary suite with its own en-suite bathroom and walk-in closet. Two additional bedrooms and a full bathroom provide comfortable accommodations for family or guests. Come and experience the charm and functionality of this exceptional home in person! Floor Plans attached to show the functional layout of this Home. (id:59911)
Century 21 Infinity Realty Inc.
3 - 250 Wilmington Avenue
Toronto, Ontario
Welcome to #3 - 250 Wilmington Avenue, a beautifully updated and spacious 3-bedroom, 2-bathroom apartment nestled in a well-maintained, low-rise building in the heart of North York. This bright and airy unit features a modern layout with generously sized rooms, fresh finishes, and an abundance of natural light throughout. Enjoy a tastefully renovated kitchen with ample cabinetry and counter space, updated bathrooms, and comfortable living and dining areas perfect for relaxing or entertaining. Each bedroom offers plenty of storage and privacy.Convenience is key with a private storage locker and shared in-building laundry just steps away. Located in a quiet, family-friendly neighbourhood with easy access to transit, schools, parks, Yorkdale Shopping Centre, and Hwy 401. Utilities in addition to are: Rental & gas for HWT , Hydro. Heating & Cold Water is inclusive. No pets, No smoking. Long term AAA Tenant preferred. Parking is back left space unit when facing building. (id:59911)
Exp Realty
1137 Highway 6 Highway
Mar, Ontario
INVESTOR ALERT! Unbeatable Commercial Property Deal on Provincial Highway! CASH COW POTENTIAL! Seize this incredible opportunity to own a massive commercial lot with phenomenal exposure directly on a provincial highway. The potential is limitless, with mixed zoning ideal for a retail business upfront and residential living on the property. Possibility to sever. Why This is a Must-Buy: Unbeatable Price: Owner ran out of funds to continue the project and needs to sell FAST. This is your chance to acquire a property significantly below market value. Prime Location: Located directly on a provincial highway, guaranteeing high visibility and constant traffic. Massive Potential: Whether you envision retail, residential, or mixed-use development, this lot can accommodate your dreams. Severance Potential: Explore the option of severing the lot to maximize your investment and unlock even more value. Immediate Cash Flow Opportunity: With the right vision, this property is a cash cow waiting to be milked! Important Considerations (Sold As Is): Provincial Officer's Order: Please be aware there is a provincial officer's order on the property. Study Required: An estimated cost of approximately $30,000 is anticipated for the necessary studies related to the order. Your Due Diligence is Key: This property is being sold as is. While we're confident in its immense potential, we strongly advise all interested buyers to conduct their own thorough due diligence. Investigate the provincial officer's order, confirm severance possibilities, and explore all potential uses. Don't miss out on this rare chance to acquire a high-potential commercial property at an unbelievable price! Act Fast! This deal won't last! Contact us today to learn more… (id:59911)
Coldwell Banker The Real Estate Centre Brokerage
186 Jacob Street E
Tavistock, Ontario
This modern and extensively upgraded four-bedroom home in Tavistock combines style, comfort, and functionality. Inside, the main floor boasts 9-foot ceilings, an open concept living area with upgraded kitchen featuring quartz countertops and a large pantry. Upstairs, you'll find 8-foot ceilings, spacious bedrooms, and a luxurious ensuite featuring a standalone tub and shower. The basement offers excellent potential with a 3-piece bathroom rough-in and wet bar rough-in. Outside, enjoy a 280 sq. ft. patio with a retractable privacy barrier and a 20’ x 4’ raised veggie garden on the sun-soaked south-facing side. The workshop-ready garage features upgraded outlets, a 240V 30A outlet, a workbench and tons or storage. Additional highlights include a smart Ecobee Premium thermostat, Google Nest Hello doorbell camera and a 3-stage whole home water filtration system, ensuring convenience and modern comfort. Nestled in a friendly and welcoming neighborhood, this home is surrounded by a charming small-town atmosphere, perfect for families and those seeking a peaceful retreat. Enjoy nearby parks, local amenities, and a strong sense of community, all while being within easy reach of nearby urban centers. (id:59911)
The Agency
33 Third Avenue
Cambridge, Ontario
Welcome to your beautifully renovated Galt West bungalow, where classic charm meets modern comfort. Sunlight pours through oversized windows onto heated floors in both spa-inspired bathrooms, while the open-concept main level flows effortlessly from inviting living and dining areas into a sleek kitchen ready for gatherings. Downstairs, a fully finished lower level—complete with private entry, full secondary kitchen, new doors, flooring and added insulation—offers endless possibilities for a home office, in-law suite or mortgage-helping rental. Year-round comfort is assured with new windows and water heater (2024), upgraded ductwork, electrical, plumbing and pot lights (2023), plus forced-air gas heat and central air. Outside, enjoy a low-maintenance, fully fenced yard and an attached garage with space for five vehicles. Ideally located just steps from Tait Street Public School, transit, parks, boutiques and cafés, this move-in-ready home comes fully furnished and offers flexible closing with immediate possession. (id:59911)
Duma Realty Inc.
71 Wyndham Street S Unit# 1106
Guelph, Ontario
Welcome to Edgewater - Luxury Living in the Heart of Downtown Guelph! Experience upscale urban living at one of Guelph's most sought-after condominium residences, Edgewater at 71 Wyndham Street South. this stunning 11th-floor suite offers breathtaking panoramic views of the Speed River and vibrant downtown Guelph, all from the comfort of your own home. Just 2 years new, this thoughtfully designed Tricar unit features a modern floor with plan that perfectly blends style and functionality. The stunning kitchen with waterfall quartz island, stainless appliances flows smoothly into the dining room and living area with fireplace. Just off the kitchen you'll find a private den, or office with double french doors. The spacious layout includes 2 generously sized bedrooms, each with its own private balcony. The primary suite boasts a full ensuite bath, while the second bedroom features a custom pocket door that transforms the bathroom, bedroom and hallway into a private retreat for guests. Step into a lifestyle of luxury with world-class amenities, including a guest suite, golf simulator, library, lounge, dining room with bar, expansive terrace, exercise room and more. This unit also comes with one paid parking space and a convenient storage locker. Located steps from Guelph's best art, culture, dining, shops, walking trails, and transit - this is truly the ultimate in downtown living. Don't miss your chance to live in one of Guelph's premier residences with everything the city has to offer right outside your door. (id:59911)
Peak Realty Ltd.
164 Benninger Drive
Kitchener, Ontario
Welcome to 164 Benninger Drive, Kitchener, a stunning pre-construction home in the highly desirable Trussler West community by Fusion Homes. This Camden A model offers an expansive 2,600 sq. ft. of thoughtfully designed living space on a premium 36’ walk-out lot, the last available opportunity of its kind in the neighborhood. This home features 4 spacious bedrooms, 2.5 bathrooms, and an optional main-floor bedroom with a private 3-piece bath, ideal for multi-generational living, a guest suite, or home office. The home comes with double-car garage & extended driveway offer parking for up to 4 vehicles. Inside, the open-concept main floor welcomes you with 9’ ceilings, a carpet-free layout, and a bright, modern kitchen outfitted with quartz countertops, premium cabinetry, and a large central island. The optional main-floor bedroom & attached bathroom offer flexibility for private living arrangements. Upstairs, the primary suite is a luxurious retreat with a spa-inspired ensuite and a walk-in closet, while the additional bedrooms are generously sized to accommodate a variety of needs. The walk-out basement not only brings in additional natural light but also opens up possibilities for a future in-law suite, recreation space, or custom finishing tailored to your lifestyle. To make this opportunity even more appealing, Fusion Homes is offering exclusive limited-time promotions for the first 3 buyers: enjoy $10,000 in free upgrades and a free appliance package that includes a fridge, 30” electric stove, dishwasher, and rangehood. (Please note: the free appliance package is only available for 2025 closings.) Custom floorplan modifications are available to truly personalize your new home, subject to drafting approval and applicable fees. Don’t miss your chance to own this final walk-out lot and create your dream home in a growing, family-friendly community. Schedule your appointment Today! (id:59911)
RE/MAX Twin City Realty Inc.
600 North Service Road Unit# 519
Stoney Creek, Ontario
Enjoy the care free living of CoMo condo's with close QEW access and close proximity to Lake Ontario. The SKYWAY floor plan is located on the 5th floor offering 9 foot ceilings, quartz countertops, luxury vinyl flooring throughout, one bedroom, one bathroom, one locker, window coverings and one underground parking space. LAKE VIEWS!! AAA+ tenants. Required employment letter, last 2 pay stubs, references, rental application and up to date Equifax. Locker is #100 and Parking # is A74 (underground). (id:59911)
Royal LePage Macro Realty
28 Vennio Lane
Hamilton, Ontario
Welcome to 28 Vennio Lane, in the Barnstown neighbourhood of Hamilton! This large semi has been tastefully updated (and is move in ready!). The home offers three spacious bedrooms (including an oversized Primary measuring 12'x16.5'!), 3 bathrooms (including an en-suite off the primary bedroom), and an expansive kitchen featuring a large walkout to the nicely landscaped and fully fenced yard. The unspoiled basement is perfect for storage, or for adding another bathroom and family room down the road! Attached single garage with interior access, and driveway will fit 2 cars. A+ location located near schools, parks, shopping facilities, and just minutes away from Upper James amenities, Limeridge mall, as well as the LINC. 2019 Furnace/AC, 2018 Roof. 2025 Updates include: Fresh paint throughout, refreshed kitchen cabinets, new doorknobs, bathroom mirrors, and updated light fixtures. (id:59911)
Rock Star Real Estate Inc.
149 Lowden Avenue
Ancaster, Ontario
Welcome to 149 Lowden Avenue, a much loved family home. This classic two storey house with beautiful curb appeal has been lovingly maintained and cared for by the original owner, the pride of ownership shines. Located on a quiet dead end street leading to the Radial Line Trail, green space and a park. The main floor consists of an eat-in kitchen, family room, 2 piece bathroom, dining room, spacious living room with a wood burning fireplace and garden doors opening to a charming stone patio overlooking manicured lawns and gardens. The 2nd floor has 4 good sized bedrooms and a 4 piece bathroom, the large primary bedroom has a rough-in for an ensuite. Original hardwood flooring throughout first and 2nd floors. The lower level has a bright recreation room, laundry, storage and plenty of potential for more living space. An attached double garage has an entrance into the kitchen and also a work bench and storage. Don't miss out, this home is in a great location, walk to Ancaster Village for dinner, theatre, coffee and bakery treats, minutes to access the Linc and Hwy 403. (id:59911)
RE/MAX Escarpment Realty Inc.
1404 - 3200 William Coltson Avenue
Oakville, Ontario
Turn-Key Luxury Living in Joshua Meadows Fully Furnished, Fully Upgraded 1-Bedroom PENTHOUSE Condo with one underground parking. This stunning 1-bedroom condo offers a rare opportunity for executive renters seeking turn-key luxury, just bring your suitcase! Every detail has been thoughtfully curated, with premium upgrades throughout. The open-concept layout features modern luxury vinyl flooring, custom cabinetry, quartz countertops, high-end stainless steel appliances and custom built-ins. Whether you're relaxing in the designer-furnished living room or cooking in the fully equipped kitchen, this home is ready for immediate enjoyment. From the bed to the couch to the cutlery, everything is included. Enjoy the evening sunsets from the west-facing balcony and unwind in a bedroom that offers both comfort and style. Additional features include in-suite laundry, a security system, and optional second underground parking & optional storage locker. Located in a modern building with upscale amenities such as a rooftop terrace, concierge, fitness centre, games room, and party room, this condo is perfect for professionals seeking a stress-free lifestyle. All this in one of Oakville's most vibrant communities, with close proximity to shopping, dining, parks, highway access and public transit. Just move in and enjoy. (id:59911)
RE/MAX Aboutowne Realty Corp.
4212 Powderhorn Crescent
Mississauga, Ontario
Welcome to 4212 Powderhorn Crescent—a beautifully upgraded detached home nestled in the heart of Sawmill Valley, one of Mississauga’s most desirable family communities. Set on a rare pie-shaped lot, this spacious residence boasts an entertainer’s backyard with a large deck off the living room and a rare side patio—ideal for hosting or relaxing. Enjoy close proximity to top-ranked schools, University of Toronto Mississauga, Credit Valley Hospital, Erin Mills Town Centre, and Sawmill Valley Trail. Commuters benefit from quick access to Hwy 403, QEW, 401, and nearby GO stations. Over $150,000 in quality upgrades include: Fibreglass Front Door (2022) Engineered Hardwood Flooring (2022) Recessed Lighting (2022) Custom Accent Wall In Living Room & Floating Shelves (2022) Full House Painting, New Baseboards & Interior Doors (2022) Living Room Railing/Fence (2022) Painted Kitchen Cabinets & Upgraded Faucet (2022) Samsung Refrigerator (2023), Bosch Dishwasher (2025), Washer & Dryer (2024) Custom Closet In Primary Bedroom (2022) Renovated Primary Ensuite (2022) Backyard Sodding (2022) Automatic Retractable Awning (2023) Water Softener (2023) Furnace & A/C (2023) Driveway & Garage Painted (2025) This meticulously maintained home showcases pride of ownership and is truly move-in ready. A perfect blend of style, comfort, and location in a vibrant family-friendly neighbourhood. Shows 10/10! (id:59911)
Housesigma Inc.

