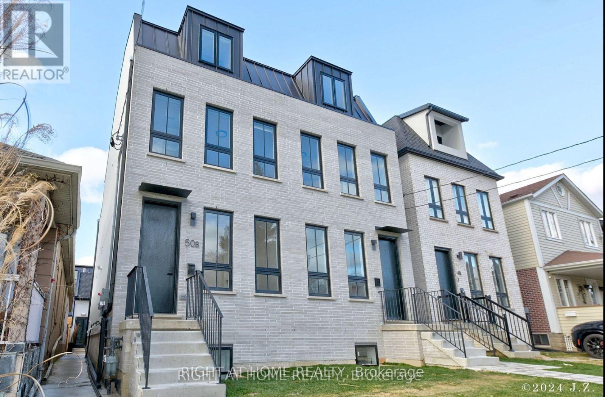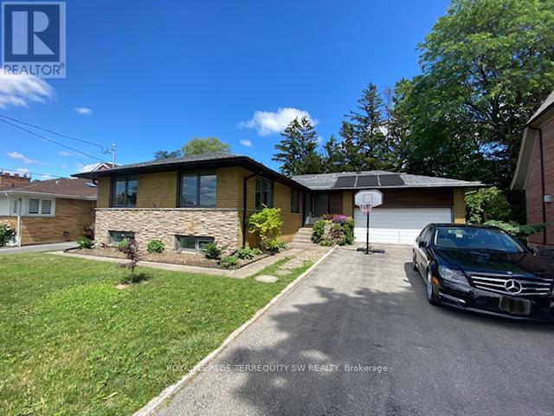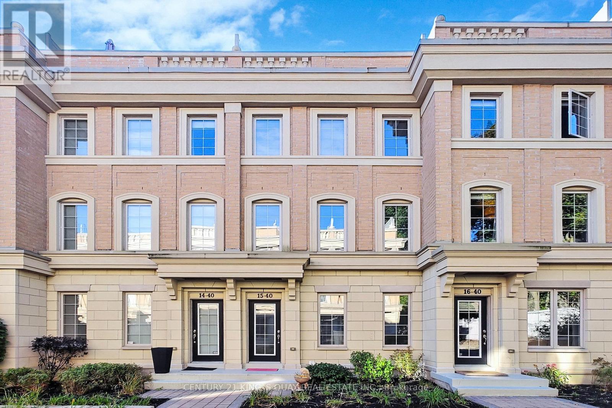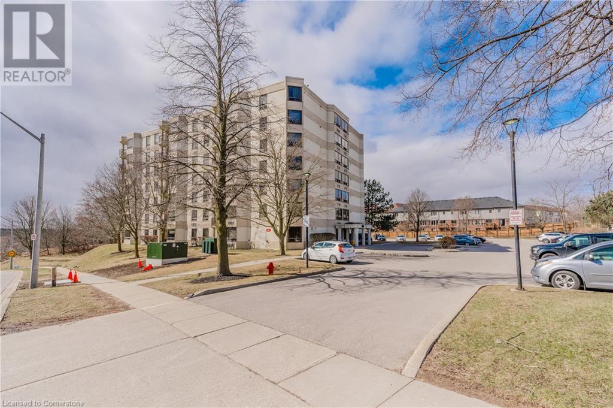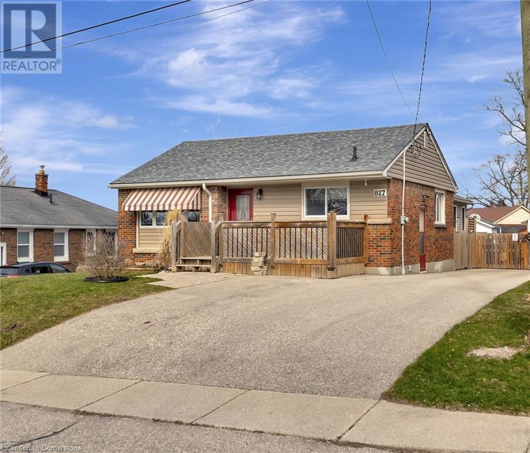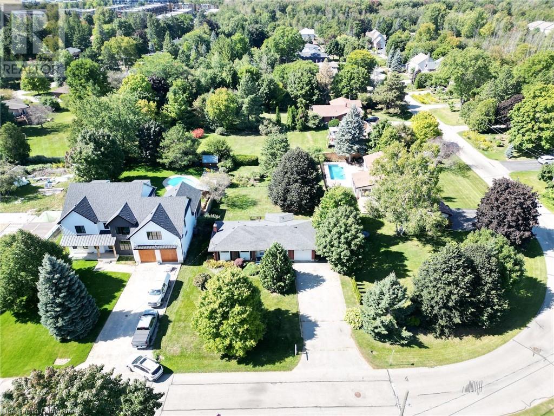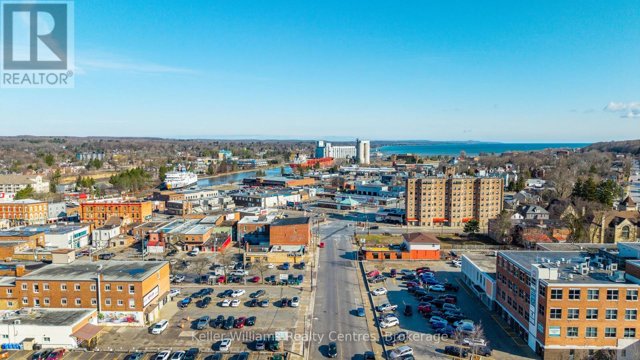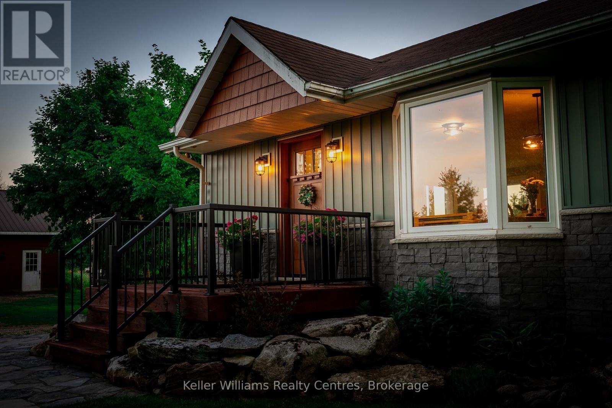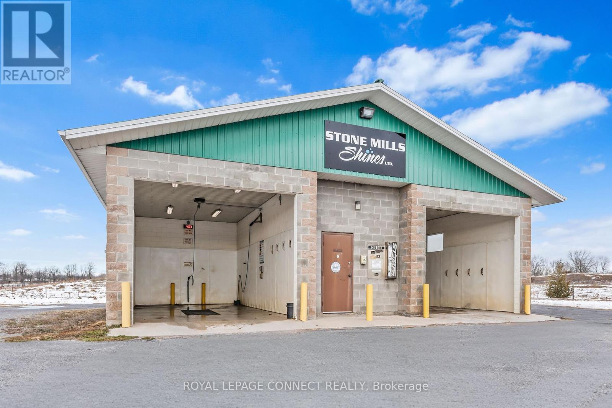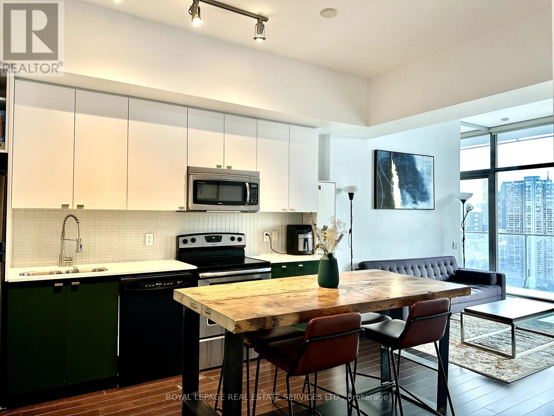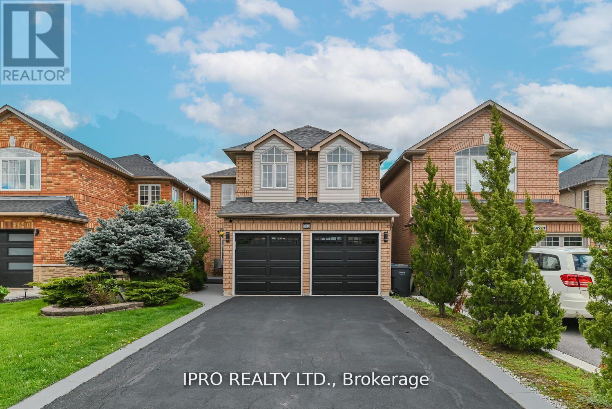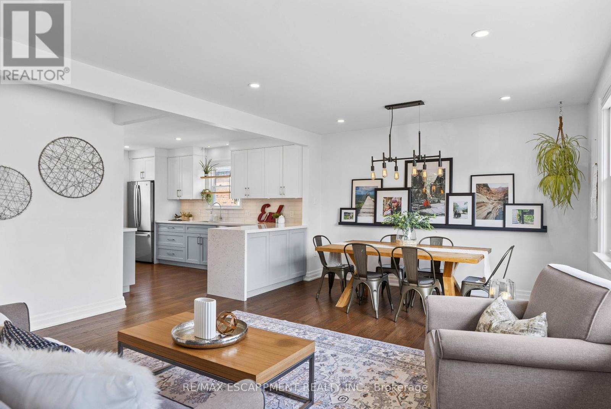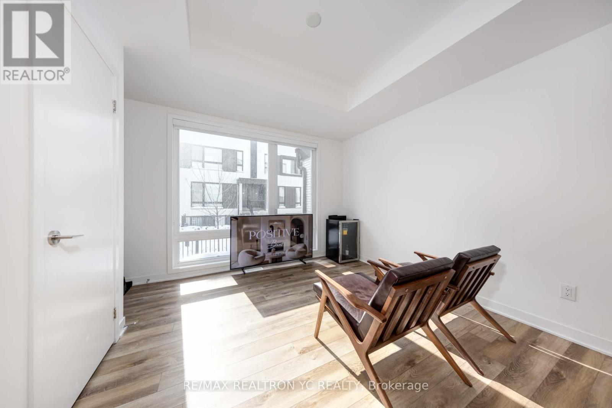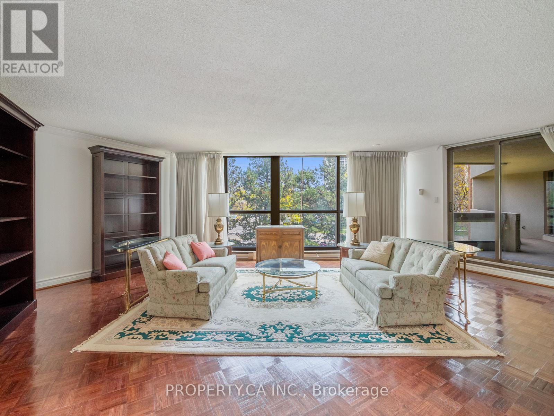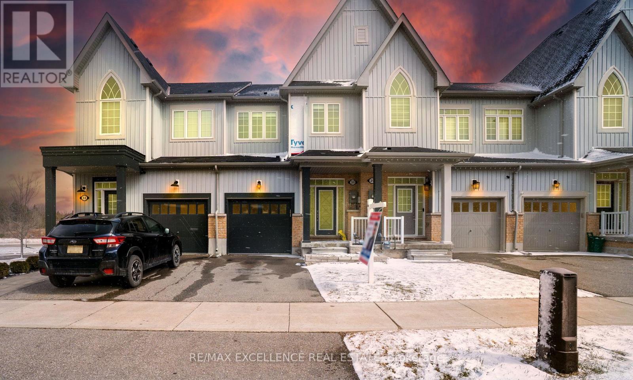20 Owen Boulevard
Toronto, Ontario
Fabulous Opportunity To Build Your Dream Home, or renovate, On one of the Most desirable lots in Toronto. Permits are Ready For a two Story, 6000 S.F+ Large Basement and High Ceilings. Oasis In Prestigious St. Andrews W/ Top Private Schools, Restaurants, Private Member Golf &Sports Clubs. Stunning Perimeter Mature Trees. Dramatic Park-Like Grounds W/Pool. Great Potential , Current Basement Has A separate Entrance For Possible Apartment or In law Suite. (id:59911)
RE/MAX Hallmark Realty Ltd.
23 Sandmere Avenue
Brampton, Ontario
Welcome to 23 Sandmere Ave. This well maintained 2 storey linked *detached* home is located in the desirable Heart Lake area. The main floor features ceramic tiles throughout, effortlessly connecting the cozy living room with the dining room, and into the updated kitchen. The second floor has a large primary bedroom with a semi-ensuite 4 piece bathroom, as well as 2 additional bedrooms. The fully finished basement is an added bonus with a separate entrance, 4th bedroom and 3 piece bathroom. This home is nestled on an oversized lot with a spacious backyard that is perfect for hosting family gatherings. Don’t let this move-in ready home pass you by. * 2 new windows in front bedroom * (id:59911)
Exp Realty Of Canada Inc
Exp Realty Of Canada Inc
1503 - 530 St Clair Avenue
Toronto, Ontario
Bright, sunny and cozy two bedroom and two bathroom unit located in one of the city's best neighbourhoods. With nearly 800 square feet of living space, floor to ceiling windows, hardwood floor throughout, recently updated kitchen including new modern quartz countertops, this inviting unit is only awaiting your personal touch. Steps away from subway & streetcar, schools, shopping and banks. Close to parks. Wychwood Barns market is nearby. Amenities include 24 concierge, gym/ sauna, outdoor patio with BBQ, spa pool, cyber lounge, party room and movie theatre. Unit also includes owned parking and locker. (id:59911)
Right At Home Realty
55 Duke Street West Street Unit# 5
Waterloo, Ontario
Welcome to Young Condos One of the Premier Residences in the Waterloo Region!This unique and modern building is ideally located in the heart of downtown Kitchener, perfectly situated between two LRT stops for ultimate convenience. Enjoy unmatched walkability with an array of restaurants, cafés, parks, trails, and shopping options just steps from your door.This spacious 1-bedroom unit (685 sq. ft. including balcony) is bright and inviting, filled with natural light throughout. The open-concept layout seamlessly connects the living, dining, and kitchen areas, offering a comfortable and stylish living space. The kitchen features ample cabinetry and a large pantry for extra storage.Bonus: 1 underground parking space included!Dont miss this opportunity to live in one of Kitcheners most vibrant and connected communities. (id:59911)
Right At Home Realty Brokerage
129 Rusty Crest Way
Toronto, Ontario
Congratulations, You Can Stop Your Home Search! A Beautifully Renovated Home That Is Tastefully Fully Furnished At This Price Point Is A Dream Come True! Get Ready For The Easiest Move of Your Life Just Bring Your Suitcase! All Furniture Seen In Photos Are Included! This Stunning Fully Furnished 3-Bedroom + Den Townhome Has It All. Whether You're Hosting Dinner Parties, Working From Home, Or Raising A Family, This Sun-Filled Space Checks All The Boxes. Step Inside To A Bright And Airy Layout Featuring 12-ft Ceilings In The Living Room With Serene Treetop Views Carried Beautifully Into The Dining Area And Upgraded Eat-In Kitchen For Seamless Flow And Style. Enjoy Generous Storage Throughout, With Custom Closets And Thoughtful Finishes That Elevate Everyday Living. The Large Den Is Perfect For A Home Office Or Walk In Pantry For The Home Chef While All Three Bedrooms Are True, Spacious Retreats. The Lower-Level Living Room Is Ideal For Entertaining Opening Directly Onto Your Own Private Outdoor Oasis Perfect For Relaxing Or Al Fresco Dining (BBQ + Fireplace Included). Located In A Highly Sought-After Community, Just Minutes To Bayview Village, Top-Rated Schools, Lush Parks, And Major Highways. (id:59911)
Property.ca Inc.
2217 - 15 Northtown Way
Toronto, Ontario
Luxury Tridel Triomphe 2 Condo Suite In The Heart Of North York. Walking Distance To Finch Subway/Viva Bus Terminal. This Bright One Bed / One Bath Suite On The 22nd Floor Offers A Fresh, Modern Feel With Brand-New Refrigerator, Dishwasher, Microwave And Updated Stove And Washer / Dryer. Freshly Painted Throughout! Direct Underground Access To 24-Hrs Metro Grocery Store, Abundant Visitor Parking, And Newly Upgraded Lobby, Mailbox Room And Amenities Including A Beautiful Indoor Pool, 2 Tennis Courts, Bbq Area, Bowling, Sauna, Virtual Golf, Party Room. A Truly Comfortable And Convenient Lifestyle At Yonge & Finch ! (id:59911)
Homelife Frontier Realty Inc.
1502 - 20 Blue Jays Way
Toronto, Ontario
Investor Alert! Below Market Value for Quick Sale! Spacious 2+1 Bed, 2 Bath condo at Tridels Element Condos, located at 20 Blue Jays Way. Open-Concept layout with walk-out balcony, granite kitchen with island & breakfast nook. Split-bedroom plan with Primary Ensuite & Walk-In Closet. Large Second Bedroom. Den can be used as 3rd bedroom with Twin/Bunks, Desk and Closet. Includes exclusive parking spot & locker. Airbnb-friendly building with top-tier amenities: 24/7 Concierge, Gym, Pool, Rooftop BBQ Terrace, Party Room. Steps to CN Tower, Rogers Centre, TTC, dining & shopping. Downtown living at its best! 24 Hours Notice for all showings (id:59911)
Kingsway Real Estate
615 - 50 Bruyeres Mews
Toronto, Ontario
Just in time for Toronto summer! Welcome to this stylish 1 Bed + Den condo at #615 - 50 Bruyeres Mews. With a thoughtfully designed living space, this unit features brand new floors, fresh paint, a functional den ideal for hosting, and a private balcony for summer nights. The building includes a rooftop terrace with BBQs and skyline views perfect for entertaining. Whether you're a young professional, first-time buyer, or an investor looking for a high-demand location this is a turnkey opportunity in one of Toronto's hottest neighbourhoods. Love to walk your pup? You are surrounded by green space, waterfront trails, and parks. Love to run? Your new route is along the Lake Ontario shoreline. Walk to BMO Field, Budweiser Stage, The Bentway, Liberty Village, King West, and even Ossington via TTC. Steps to grocery stores, Joe Fresh, banks, cafés, and more. A perfect home to live, host, and enjoy Toronto to the fullest! (id:59911)
RE/MAX Realty Services Inc.
1007 - 505 Richmond Street W
Toronto, Ontario
Live in Urban Luxury at Waterworks Condos Where Historic Charm Meets Contemporary Modern Design. Welcome To a Rare West-Facing, Split Floor Plan 2 Bedroom Plus Den, 2 Bathroom Suite Spanning Over 1000 SqFt, This Unit Offers Both Space And Sophistication In The Heart of King West. Step Into a Chef's Kitchen Featuring An Extra Large Island, Sleek Cabinetry, Integrated Appliances, Including a Wine Fridge, and Extra Pantry Storage. The Open-Concept Living and Dining Area is Flooded With Natural Light Through Expansive Floor To Ceiling Windows And 9-10' Ceilings. The Living Room Leads To a 151 Sq Ft Terrace Complete W A Water Source And Natural Gas Hook-Up, One Of The Few Units To Allow for Your Own Private BBQ. Spacious Primary Suite W Separate Den, His/Her Closets And Spa Like Ensuite Bath W Separate Shower & Bath. The Airy Second Bedroom Has Full Size Closet and Ample Windows. Loads of Storage in Both The Large Ensuite Laundry Room and Extremely Rare Locker Room (Not Cage) Approx 78 Sq Ft. Upgraded EV Parking Spot Included, Another Rare Find In Waterworks. Many Other Upgrades Including Window Coverings W Remote Controls, Custom Cabinetry In Closets, Upgraded Lighting, And Much More. Waterworks Offers Top-Tier Amenities Including: Rooftop Terrace With Lounge and BBQs, Fully Equipped Fitness Centre, Event and Co-working Spaces, Pet Friendly Spaces and Pet Spa, Concierge, Direct Access to a European-Style Food Hall and The Upcoming New YMCA. The Location Can't Be Beat: Steps from Queen West Shops, The Best of King Street Restaurants, Trinity Bellwoods Park, and The Financial District, This is Urban Living Redefined. (id:59911)
Psr
624 - 80 Harrison Garden Boulevard
Toronto, Ontario
Welcome to Contemporary 1-Bedroom Haven at Skymark By Tridel. Fully Upgraded open-concept suite in North York's vibrant Yonge-Sheppard neighbourhood features premium finishes throughout, including laminate flooring and modern lighting, Brand new Kitchen and Stainless Steel Appliances. The upgraded kitchen boasts granite countertops, stylish backsplash, and a four-seat island. Enjoy stunning & spacious balcony. Bright bedroom, spacious bathroom, and in-suite laundry complete this urban retreat. Includes one parking space and one locker, access to impressive amenities: pool, gym, tennis court, bowling lanes, and more. Ideally located steps from subway, highways, shopping, and dining. (id:59911)
RE/MAX Realtron Barry Cohen Homes Inc.
315 - 20 Bruyeres Mews
Toronto, Ontario
What A Wonderful Location! Just A Delightful 5-minute Walk To The Lake Awaits You! Discover This Beautiful Investment 1-Bedroom, 1-Bathroom Condo, Which Features A Spacious And Functional Layout, Floor-To-Ceiling Windows, And A Balcony. The Open-Concept Living And Dining Area Presents A Spacious Layout, Perfect For Entertaining Or Relaxation. This Unit Comes With 2 lockers, And Low Maintenance Fees Of Only $351. Situated In A Prime Downtown Area, You're Just Steps Away From The Lake, Stackt Market, Airlines, The Bentway, Loblaws, LCBO, Shoppers Drug Mart, And Starbucks. Conveniently Located Near TTC, The Gardiner Expressway, And The Waterfront, Commuting Is Hassle-Free. Enjoy Luxurious Amenities Such As a 24-Hour Concierge, Fully Equipped Gym, Rooftop Deck With BBQs, Theatre Room, Library, Party Room, Pool Table, Table Tennis, Guest Suites, And Visitor Parking. This Is A Unique Investment Opportunity To Experience Modern Living In Downtown! (id:59911)
Royal LePage Signature Realty
1501 - 133 Torresdale Avenue E
Toronto, Ontario
Step into elegance with this exquisite, fully renovated 2-bedroom + den, 2-bathroom condo in the prestigious North York community. Nestled amidst the lush, serene landscapes of G. Ross Lord Park, this meticulously upgraded 1,060 sq. ft. residence offers an unparalleled blend of sophistication and modern comfort. Designed with a seamless open-concept layout, the space is bathed in natural light, accentuating the rich vinyl flooring and carefully curated finishes. The gourmet kitchen is a chefs dream, featuring stunning quartz countertops, and backsplash, and top-of-the-line appliances (only 3 years new). The versatile den serves as the perfect home office, an inviting third bedroom, or a charming playroom. Indulge in the convenience of an en-suite locker, providing ample storage without compromising on style. Every detail has been thoughtfully designed to offer the perfect balance of luxury and functionality. The building offers excellent amenities including a gym, pool, sauna, ping pong and billiards room, with a bus stop to finch station commuting and outdoor activities are effortless plus the highly anticipated new Centennial library set to open in 2025.Combining pace, comfort and convenience this condo is a fantastic place to call home! (id:59911)
Sutton Group-Admiral Realty Inc.
Lower - 50b Lanark Avenue
Toronto, Ontario
Brand new, legal 2-bedroom suite. Completely standalone with no shared amenities and no internal access to suite. Private entrance is accessed through a walkout on the side of the property. Highly desired location, one block from Eglinton and a short walk to Eglinton & Allen Rd Station, schools and Cedarvale park. Beautiful bathroom, custom kitchen with high-end appliances, lots of natural light, window coverings already installed. This is not a retrofit suite, and therefore is fully equipped with all of the new standards for fire and sound separation (double 5/8" fire/sound rated drywall, Roxul fire/sound insulation and metal ceiling channels to further enhance sound separation. Open to short term rental. (id:59911)
Right At Home Realty
Lower - 120 Elvaston Drive
Toronto, Ontario
Live In The Quaint Victoria Village Neighbourhood At Don Valley Parkway & Eglinton. Spotless & Recently Renovated One Bedroom Basement Apartment Offers An Easy Lifestyle. Spacious, Bright & Practical Layout Provides Comfort & Privacy. Tasteful Finishes With Laminate Flooring Throughout - Carpet Free. Luxury 'Spa-Like' Bathroom. Monthly Rent Is All Inclusive: Cable, Internet, Heat, Air Conditioning, Water & Electricity At No Extra Monthly Cost! Safe & Friendly Location With Easy Access To Parks & Ravine Trails! Private Entrance With One Exterior Parking Spot Included! Shows A+! (id:59911)
Royal LePage Terrequity Sw Realty
512 - 550 Queens Quay W
Toronto, Ontario
This exceptional residence features a stunning one-bedroom suite, freshly painted and thoughtfully designed with a bright, open-concept layout. Perfect for both relaxation and entertaining, this unit showcases breathtaking views of the garden, lake, and city skyline. The modern kitchen boasts sleek appliances, a spacious breakfast bar, and elegant finishes, seamlessly flowing into expansive living and dining areas. The primary suite offers a spa-like ensuite and generous closet space, while a private balcony invites you to take in the sights and sounds of the marina and waterfront. Enjoy top-tier amenities in this well-managed boutique building, including a state-of-the-art gym, a stylish party room, 24-hour concierge service, visitor parking, luxury guest suite, and a spectacular rooftop terrace with BBQs and panoramic lake views. Ideally located with quick access to the TTC and highways, and just a short walk to Rogers Centre, Scotiabank Arena, Billy Bishop Airport, shopping, theaters, restaurants, waterfront parks, and more. Includes one parking space and one locker. (id:59911)
Sotheby's International Realty Canada
15 - 40 Hargrave Lane
Toronto, Ontario
Beautiful Townhouse located in highly Desirable Lawrence Park neighbourhoods, one of the Large units in the Complex, 3 + Den w/4 bath, M/F 9' Ceiling, Basement with extra higher Ceiling, 2 pcs bath & Direct Access to 2 parking spaces, Large Roof-Top Terrace. Top Ranking Schools: Blywood Elementary School, York Mills C. I., City's Finest Private Schools Toronto French And Crescent School, Close to Prestigious Granite Club, Walk to Sunnybrook Hospitals. Convenience TTC at the door direct bus to Yonge & Lawrence Subway station. **EXTRAS** All Existing Light Fixture, Window Coverings, Fridge, Stove, B/I Microwave, built-in Dishwasher, Culligan Aqua-Cleer advanced drinking water system in kitchen. Washer & Dryer. (id:59911)
Century 21 King's Quay Real Estate Inc.
N/a Beke Road W
Cambridge, Ontario
Located just minutes from the charming town of Ayr or Cambridge, this stunning 10-acre lot offers the perfect opportunity to build your dream home and workshop in a serene yet convenient location. Nestled in the countryside while remaining close to all essential amenities, this expansive property provides ample space for a custom-built home, a spacious shop for your business or hobbies, and plenty of room to enjoy outdoor living. The land offers a peaceful retreat while ensuring easy access to schools, shopping, dining, and major highways. Whether you're looking to establish a private oasis, create a home-based business, or invest in a property with endless potential, this lot is an ideal canvas for your vision. Enjoy the best of both worlds—tranquil rural living with modern conveniences just minutes away. Don’t miss this rare opportunity to own a prime piece of land in a highly sought-after location! (id:59911)
Keller Williams Innovation Realty
688 Preston Parkway Unit# 301
Cambridge, Ontario
Your next home awaits. This beautiful condo sits in a great location in a quiet neighborhood, close to Costco, trails, shopping, schools, the 401 and much more. Inside the unit you are welcomed by a good sized foyer, a bright kitchen with large island that is open to the living room and dining room. Here you will find updated laminate flooring, large windows and sliding door access to your own balcony. Down the hall there are 3 good sized bedrooms, in-suite laundry, a full 4 piece bathroom and a 3 piece ensuite bathroom. This well maintained building also includes an exercise room and party room. Don't delay, book your showing today before it's too late. (id:59911)
RE/MAX Twin City Realty Inc.
Red And White Realty Inc.
817 Kensington Street
Woodstock, Ontario
Welcome to one of the most unique living opportunities you’ll ever come across—two beautiful bungalows under one roof, perfect for keeping family close, but with just enough distance to maintain privacy and space. The original front home is a charming bungalow that exudes comfort and functionality. It features a large and inviting living room, a practical kitchen for everyday cooking, a cozy bedroom, and a 4-piece bathroom. What used to be a second bedroom on the main floor has been thoughtfully opened up to connect to the addition, creating a seamless flow between shared and private living spaces. Head to the full basement to uncover a spacious primary bedroom, a possible den or extra bedroom, a generous storage room, another bathroom, and a laundry space – everything you could need in a home! The 2015 addition brings modern flair and incredible potential—your imagination is the only limit! This exciting space boasts a gourmet kitchen perfect for hosting and cooking up culinary delights, an open-concept living room filled with natural light from massive windows, a luxurious bathroom, a walk-in closet, and a serene primary bedroom. But that’s not all. The addition also features its very own separate detached basement, adding even more living options. Down below, you’ll discover a vast family room, an additional bedroom, a second bathroom, abundant storage, and its own dedicated laundry area. Outside, the oversized lot offers plenty of space for outdoor activities, hobbies, and storage. Enjoy the above ground pool, or if swimming isn’t your thing…remove it. With multiple sheds on the property, you’ll never run out of room for your tools, gardening gear, or seasonal items. This property isn’t just a home; it’s a lifestyle opportunity, ideal for multigenerational families, savvy homeowners, or anyone who loves the idea of having their cake and eating it too. Two homes, one brilliant concept—all in one amazing property waiting for you. Don’t miss out on this rare gem! (id:59911)
Century 21 Heritage House Ltd.
33 Ridgeway Avenue
Guelph, Ontario
Welcome to 33 Ridgeway Ave in the heart of Pine Ridge community! Close to many amenities. This charming single-family home boasts 3 spacious bedrooms, and finished basement. With a lot size of 81 x 171 feet, there is plenty of room for outdoor activities and gardening. The single garage provides ample storage space for all your tools and toys, while the 5 parking spaces ensure that you and your guests will never have to worry about finding a spot. This detached bungalow is a true gem, offering one-story living at its finest. The open-concept layout is perfect for hosting gatherings or simply relaxing with loved ones. Don't miss your chance to make this stunning property your forever home! (id:59911)
RE/MAX Real Estate Centre Inc.
314 8th Street E
Owen Sound, Ontario
Your money works harder in Owen Sound. Unlock the doors to immediate cash flow by owning the business AND the building with this turnkey, fully tenanted, mixed-use property in the heart of the Scenic City's revitalized downtown. Meticulously improved from top to bottom, this three-storey building generates a whopping $668,000 in gross annual income (2024) offering immediate, diversified returns for savvy investors. The main floor is home to a high-performing convenience store with multiple income streams, including lottery sales, alcohol sales, ATM, Bitcoin terminal, and garage rental. Step into a turnkey retail operation with strong community presence, established customer base, and consistent foot traffic. Own the real estate beneath your feet and collect rent from four beautifully updated apartments, spanning 2,537 sq ft and all fully rented, raking in $71,492 in gross annual income (2024). Tenants enjoy stylish interiors and upgraded finishes throughout, perfect for attracting premium market rents. Extensive improvements have been made to the building, including: full exterior facelift with steel siding and modern curb appeal, private, gated parking lot with automated electric access, updated mechanicals and finishes throughout. With a high-income profile, low vacancy risk, and prime location within Owen Sound's growing downtown district (the City just dumped $2M into downtown infrastructure), this is a rare opportunity to secure a true plug-and-play asset in one of Grey County's most strategic urban hubs. Take over a successful business and income-generating building in one move. Whether you're expanding your portfolio or entering the market with an eye for quality, 314 8th St E offers a proven income track record and long-term upside. Private tours and financials available to qualified buyers. Vendor Take Back (VTB) considered. (id:59911)
Keller Williams Realty Centres
210182 Burgess Side Road
Georgian Bluffs, Ontario
Picture this: Every morning, the lake greets you with its ever-changing beauty. The golden sun stretches across the water, the sweet sound of birdsong in the trees, and the quiet presence of deer along the shore. In summer, mist rises gently at dawn. In winter, a peaceful stillness blankets the frozen expanse. No matter the season, the view is never the same, and you'll never tire of it. With 12 acres of total privacy surrounded by protected forests in all directions and over 800 feet of shoreline along pristine Gowan Lake, this is a place where you can truly escape. As you drive down the maple-lined driveway, you feel an instant sense of calm. This turn-key 4-bedroom, 2-bathroom bungalow offers 2,436 sq. ft. of curated living space and an additional 1,200 sq ft detached shop, for good measure. Step inside, and your eyes are drawn straight through the open-concept design to the water. Stylish custom built-ins (2022) and reclaimed barn beams milled into stunning hardwood floors (2020) add warmth and character. Light fills the space, showcasing the contemporary kitchen (2022) with its fresh white cabinetry, stainless steel appliance package, convenient breakfast bar, and striking farmhouse apron sink. The living room offers a peaceful sanctuary, with sliding glass doors leading to an elevated deck where the panoramic vista is at the forefront. The main-floor primary bedroom features a bay window, walk-in closet, and 3-piece ensuite bath (2020) with decadent freestanding soaker tub. Two more generous bedrooms and a beautifully updated 3-piece bath (2020) with walk-in glass shower complete the main floor. Downstairs, the walkout lower level gives you even more space, featuring a fourth bedroom and a versatile family room that opens right onto the landscape, ideal for evenings by the water or gathering with friends and family. Need space for hobbies, work, or extra storage? The heated 30x40 shop with 30-amp service is ready for whatever you have in mind. (id:59911)
Keller Williams Realty Centres
113 Green Gate Boulevard
Cambridge, Ontario
Welcome to this charming, two-story model home, ideally nestled in a quiet, family-friendly neighborhood just minutes from all amenities. The bright and airy main level features an open-concept design, inside entry from the garage, a beautiful eat-in kitchen with a upgraded deep sink featuring a waterfall rinse area for produce, ceramic tile backsplash and flooring, and a convenient pantry. The spacious living room boasts rich hardwood floors, while the dining area offers a seamless walkout to a fully fenced backyardperfect for entertaining or relaxing. Upstairs, you'll find three generously sized bedrooms, including a massive primary suite complete with a cozy fireplace, a large walk-in closet, and semi-ensuite access to a full bathroom with upgraded tub and fixtures (lifetime warranty/Bathfitters). The fully finished basement is a standout, featuring an impressive recreation room with a pool table, fireplace, a 3-piece bathroom, a cold cellar, and ample storage space. Additional highlights include a metal roof with a lifetime warranty, fresh paint throughout (2024), water softener, new blinds on the windows, and updated bathrooms. Step outside to your private backyard retreat, complete with a spacious deck with built-in lighting, a large shed, and a firepitperfect for outdoor gatherings. Dont miss the opportunity to make this beautiful family home yours! (id:59911)
Keller Williams Experience Realty
0 Smith Road
Hamilton, Ontario
Don't miss this rare opportunity to own 17.94 acres of vacant land with frontage on two roads perfect for building your dream home or exploring investment possibilities. Located just minutes from the QEW, this property offers easy access to major highways, making commuting a breeze.The Property Is Zoned A1. **EXTRAS** Drawing draft is available upon request. (id:59911)
Zolo Realty
629 County Rd 4 Road
Stone Mills, Ontario
RARE SHOVEL-READY INVESTMENT OPPORTUNITY IN COTTAGE COUNTRY 2 + ACRES, INCOME-GENERATING BUSINESS + APPROVED DEVELOPMENT LAND This is not just a car wash it's a high-potential income property with immediate cash flow and significant future upside. Strategically located along a high-traffic roadway in Tamworth, this 2+ acre parcel includes both a fully operational and upgraded 2-bay car wash and a site-plan-approved development project. The front portion of the property features a turn-key car wash business with updated equipment, including energy-efficient hot water systems, offering steady passive income. The rear approximate 1.5 acres is already site plan approved for the construction of eight 120 x 30 storage buildings represents the real value: 208 rental storage units in a region seeing increasing demand for secure storage solutions. All municipal requirements for development have been completed. Just pull your permits and build. (id:59911)
Royal LePage Connect Realty
2067 Eglinton Avenue W
Toronto, Ontario
Welcome To This Bright And Spacious Home Offering Incredible Versatility In An Unbeatable Location! Featuring Hardwood Flooring Throughout The Main Floor And Sun-Filled Living Spaces, This Property Is Ideal For Multi-Generational Living Or Those Seeking Extra Income Potential.The Updated Kitchen Boasts An Abundance Of Counter And Cabinet Space, Perfect For Everyday Living And Entertaining. Convenient Main Floor Powder Room Adds Extra Comfort For Guests. Separate Entrance Leads To Basement In-Law Suite With Shared Laundry Access - Ideal For Extended Family, Guests, Or Rental Opportunities. Enjoy Peace Of Mind With Numerous Upgrades, Including Newer Windows, Furnace, Central Vacuum, Upgraded Water Service, And A New Roof (2018). The Sunny, Private Backyard Is Perfect For Relaxing And The Private Drive With A Large Garage Adds Ample Parking And Storage. Just A Short Walk To All Amenities, This Is The Kind Of Home That Checks All The Boxes - Convenience, Comfort, And Potential. (id:59911)
Exp Realty
602 - 335 Wheat Boom Drive
Oakville, Ontario
Welcome to this sparkling unit in Minto Oakvillage with an open-concept design. This unitcountertops, and upgraded laminate.offers a spacious layout, a gourmet kitchen, a luxurious bathroom, smart digital home controlsand keyless entry. Ideally located of easy accessibility for commuters, providing easy accessOffers anytime with 24-hour irrevocable as per landlord.to all major highways, GO train and the hospital. $14,000 was spent in upgrades, quartz countertops (id:59911)
Right At Home Realty
1802 - 1320 Islington Avenue
Toronto, Ontario
Welcome to "Barclay Terrace"! A prestigous well managed condo complex in the heart of Etobicoke. This sun filled highly sought after 2 bedroom + Solarium corner unit ("The Nottingham") has received many updates over the years and truly reflects pride of ownership! Outstanding features include an open concept L-Shaped living room with a walk-out to a South facing balcony with a beautiful view. The Solarium wall has been removed to provide seamless space. The Eat-in kitchen has a pass through to the separate forma, bright dining room area. Both bathrooms have been fully renovated with walk-in showers & frameless glass doors. The 2nd bedroom features a (Murphy Style) hide away bed included. 24-hour Concierge and a long list of amenities. The buildings prime location provide quick access to public transit, subways, shopping centres, parks, Schools, Major highways. Booking a showing today! (id:59911)
RE/MAX Professionals Inc.
6 Foxacre Row
Brampton, Ontario
Welcome To 6 Foxacre Row! Located In The Heart Of Brampton. This Home Features 3+1 Bedrooms & 3 Washrooms Making It A Perfect Starter Home. This Fully Renovated Home With Open Concept Layout Has Chef's Kitchen With Breakfast Area Combined With Spacious Dining Room Leading On To Formal Living Room Which Is Complemented With Lots Of Natural Light. The Separate Family Room With a Fire Place Makes It The Perfect Setting For Entertainment With Friends & Family. The Finished Basement Comes With 1 Bed 1 Bath With Lots Of Unused Space. This Huge 155 Ft Deep Lot With An In-Ground Pool Adds To The Luxury. Enjoy The Easy Access To The Highway, Nearby Schools, Grocery Stores, Parks & All Essential Amenities, Making Your Daily Life A Breeze. ** This is a linked property.** (id:59911)
RE/MAX Real Estate Centre Inc.
205 - 160 Traders Boulevard E
Mississauga, Ontario
Conveniently Located Just South Of Highway 401 And East Of Hurontario Street, This Two Storey Office Building With Elevator Access Is Cost-Effective And Offers A Variety Of Suite Sizes. Wide Range Of Amenities Are Just A Short Drive Away. The Hurontario Lrt Will Increase Accessibility With Estimated Completion In 2025. (id:59911)
Master's Choice Realty Inc.
225h - 160 Traders Boulevard E
Mississauga, Ontario
For All Professionals to Operate Their Business. Fresh Painted Office Space on 2nd Floor Available Immediately in Mississauga's Desirable Area. Excellent Opportunity to Start Business or Relocate. Professionally Owned, and Managed 2-Storey Building. Full Internet Access, Shared Boardroom and Shared Ensuite Kitchenet. Parking Included. **EXTRAS** Conveniently Located Just South Of Highway 401 And East Of Hurontario Street. Wide Range Of Amenities Are Just A Short Drive Away. The Hurontario Lrt Will Increase Accessibility With Estimated Completion in 2025. (id:59911)
Master's Choice Realty Inc.
5 - 115 Eight Street
Toronto, Ontario
Beautiful, Bright & Cozy, Sun-Filled, 1Br Apartment, With A Balcony, On The Second Level. Saturated On A Quiet Street, Lots Of Natural Light, Close To Everything, Walking Distance To TTC, Shopping, Sports Centers, Bars, Restaurants, Etc. And So Much More Features. Hardwood Floors In The Rooms, Tiles In The Washroom And Kitchen, Backsplash, Fridge, Stove, Range. No Smoking. Tenant Pays His Own Hydro And 10% Of The Remaining Bills. 1M Tenant Liability Insurance. $300 Key Deposit. (id:59911)
Search Realty
2806 - 103 The Queensway Avenue
Toronto, Ontario
NXT CONDOS Known for its outstanding amenities which include a fully equipped fitness center, sublime outdoor pool with sundeck, large indoor pool, outdoor tennis courts, theatre room, party room, games room, recreation room, bike storage, day care centre, guest suites, 24 concierge and loads of visitor parking. The location can't be beat with easy access to highways, short walk to the lake, Sunnyside Pavilion and High Park and close to Bloor West Village and excellent schools. The streetcar which is right out front will take you downtown in 20 minutes. Now for the unit itself...the stunning south-west views from this spacious fully furnished 2+1 bedroom, 2 full washroom condo will never get old. Light envelopes the rooms even on a dreary day with the floor to ceiling windows and high ceilings, few units have this. Split bedroom layout offers privacy. Loads of storage. Hardwood flooring. One parking spot included. You can see yourself here for a long time. (id:59911)
Berkshire Hathaway Homeservices West Realty
3344 Laburnum Crescent
Mississauga, Ontario
Priced to Sell !! Fully upgraded 4Br Detached Home with 2 Master Br's W/ Ensuite's. All the Bedrooms are Good size * 3 Full washrooms on second level*No Carpet in the House*Newer Kitchen*Newer Appliances* Newer Washrooms** Newer Roof **Newer Light Fixtures** Newer Garage Doors** Newer Paint job***Spacious 2 Br in-Law Suite W/ Full Kitchen & Full Washroom with Separate Entrance *** Separate Living & Family Room* Large Deck in the Backyard* Prime Mississauga Location close to Lisgar GO Train Station, schools, parks, plaza's and Walking Trails * This is actually the Home you have been waiting for !! (id:59911)
Ipro Realty Ltd.
Main Level - 2 Bedroom - 12 Arkley Crescent
Toronto, Ontario
Discover your dream home! This stunning 2-bedroom residence is move-in ready and perfect for young professionals, families, and empty nesters. Enjoy bright, spacious rooms with large windows and a carpet-free living space. The main level features top-of-the-line renovations, including:- New roof, windows, furnace, and A/C- In-floor heating for ultimate comfort- Upgraded electrical and plumbing systems- Premium finishes and appliances throughout! Make this spectacular home yours and experience the perfect blend of style, comfort, and convenience! (id:59911)
Century 21 Percy Fulton Ltd.
Lower Level - 1 Bdrm - 12 Arkley Crescent
Toronto, Ontario
This stunning 1-bedroom lower level unit is move-in ready and perfect for young professionals! Enjoy bright, spacious rooms with large windows and a carpet-free living space. The lower level features top-of-the-line renovations, including:- Windows, furnace, and A/C- In-floor heating for ultimate comfort- Upgraded electrical and plumbing systems- Premium finishes and appliances throughout Make this spectacular unit yours and experience the perfect blend of style, comfort, and convenience! (id:59911)
Century 21 Percy Fulton Ltd.
501 - 105 The Queensway
Toronto, Ontario
Look no further! Welcome to this stylish and spacious unit in the NXT II condos! Located in one of Toronto's most vibrant and convenient communities, High Park-Swansea! This beautifully designed 1 bedroom + den unit offers an open concept layout with floor to ceiling windows, allowing for plenty of natural light and an airy feeling throughout. The modern kitchen features stainless steel appliances, granite countertops, and ample counter space - perfect for cooking and entertaining. The Generously sized den is ideal for a home office or additional living/storage space. The primary bedroom includes a double walkthrough closet, leading to the living/storage space. Enjoy a private balcony with views of High Park and the Lake, perfect for morning coffee or evening relaxation. Located on The Queensway , you're just steps from TTC transit, grocery stores, trendy cafes, restaurants, High Park and easy access to the Gardiner and Lakeshore!! Don't miss your opportunity to call 105 The Queensway 501 home! (id:59911)
Keller Williams Referred Urban Realty
1384 Bunnell Drive
Burlington, Ontario
Welcome home to 1384 Bunnell Drive on the sought after Mountainside Neighbourhood. Inside this adorable bungalow you will find a total of three bedrooms and two full bathrooms. Large windows on the main floor with an updated kitchen complete with a waterwall counter top peninsula. There is a spacious REC room in the basement with an office nook and ample storage space. Plenty of room for everyone to spread out and enjoy this family style home in comfort. The layout is ideal for the aging populations or young families looking to grow into their space and make this their forever home. Loads of parking in the 6 car driveway with additional parking options is the huge detached shop. Enjoy your outdoor space with a fully fenced private yard with a generous side deck for barbecuing and entertaining family and friends in the warmer months to come. Walking distance to the recently renovated outside pool at Mountainside Recreation Centre and Arena. Close to schools, parks, shopping, dining, public transit and so much more. The location could not be better. (id:59911)
RE/MAX Escarpment Realty Inc.
6 - 40 Ed Clark Gardens Boulevard
Toronto, Ontario
Welcome to 40 Ed Clark Gardens, TH 6! Well-maintained by the owner's family, this 2-bed, 2bath condo townhouse offers 852 sq ft of modern living space in the heart of Toronto's vibrant West End. With seamless access to the Junction, Stockyards, and Corso Italia, this thoughtfully designed home features an open-concept living, dining, and kitchen area with stainless steel appliances, a spacious sit-in island, soft-close cabinetry, under-cabinet lighting, and sleek laminate flooring throughout. Enjoy the convenience of nearby parks, shops, schools, TTC access, and a quick commute to downtown. Experience the perfect blend of style and comfort schedule your viewing today! (id:59911)
RE/MAX Realtron Yc Realty
33 Hounslow Heath Road
Toronto, Ontario
Step into this timeless Edwardian-style semi, full of character & charm, offering a unique opportunity to restore & personalize a classic Toronto home. With its stately brick exterior, bay window, & inviting covered front porch, this property has fantastic curb appeal. Inside, soaring ceiling heights create a sense of space & light, while original features like the decorative fireplace mantel & formal dining room add to its vintage charm. The spacious eat-in kitchen & rare main floor 3-piece bath offer convenience & walkout access to a fully fenced backyard an ideal setup for families or outdoor entertaining. The second floor features three well-sized bedrooms, including a sun-filled primary at the front of the home & a versatile rear bedroom with a bonus sitting room-once a second kitchen offering exciting potential for multigenerational living or an in-law suite. While the home is not in turnkey condition, it provides a solid canvas to create your dream space. The full unfinished basement with separate entrance adds even more opportunity for additional living space or a future third unit. A detached block garage with laneway access & no rear neighbours, backs onto lush green space & Wadsworth Park one of the areas best-kept secrets. Perfectly situated between The Junction & Corso Italia, & steps to St. Clair West shops, Earls court Park & Community Centre, Stockyards Village Shopping Centre, the TTC streetcar, & the future SmartTrack station this property is a rare find with endless potential in a thriving neighbourhood. **Extras: Neighbourhood Hot Spots: Wallace Espresso, La Spesa Food Market, Wadsworth Park, Tavora Foods & Joseph J. Piccininni Community Recreation Centre! (id:59911)
Forest Hill Real Estate Inc.
191-3 Millwick Drive
Toronto, Ontario
Attention Investors/End-Users! Retail Tenant Can Stay Or Leave For Buyer's Personal Use. Take Advantage Of This Fully Tenanted, Well Maintained Mixed-Use Building Fronting On A High Vehicular And Pedestrian Traffic Strip. Building Is Surrounded By Vibrant Neighborhoods And Ideal Area Amenities. Ground Floor Store Front Features High Ceilings, Multiple Rooms, A Functioning Kitchen, & Washroom. 2nd Floor Accessible By A Separate Entrance And Consists Of 2 Apartments (1 Bdrm Apt & 2 Bdrm Apt). Basement Consists Of A Self Contained 3 Bedroom Apartment With A Fully Functioning Kitchen, Washroom And Separate Entrance. Property Generates A Good Annual Income - Property Brochure And Rent Roll Available Upon Request. Property Is In Close Proximity To HWY 401, HWY 400, Shops, Boutiques, Public Transportation And More! Priced To Sell! **EXTRAS** All Electrical Light Fixtures Belonging To The Seller, 3 Stoves, 3 Fridges, 3 Washers & Dryers, And 2 Hot Water Tanks. (id:59911)
Royal LePage Connect Realty
304 - 2010 Islington Avenue
Toronto, Ontario
Welcome to this large 1,882 sq. ft. condo, offering a bright and versatile layout with incredible potential. Sunlight pours in through the large windows throughout the home, creating a warm and inviting atmosphere from morning to night. The expansive living room, dining area, and office space are all seamlessly integrated, creating an open space that is perfect for both entertaining and everyday living. The kitchen overlooks the living area, allowing you to stay connected while cooking, hosting, or unwinding. Step out onto the oversized balcony and enjoy a peaceful outdoor space that feels like an extension of your home. This condo features two generously sized bedrooms, both filled with natural light and offering easy access to the outdoor space, plus a separate den with a closet and large windows that could easily serve as a third bedroom. The primary suite is highlighted by a walk-in closet and a spacious en-suite washroom. There is plenty of storage space throughout the condo, making it both practical and spacious. Plus, a dedicated locker and parking space are included for added convenience. Whether you're working from home, hosting friends, or simply relaxing, this condo offers the space and flexibility to make it your own. Set within a spectacular 9.5-acre country club-style complex, this property truly stands out. The community features one of the largest outdoor condo pools, a spacious BBQ area, and an impressive 22,000 sq. ft. indoor recreation center that includes an indoor pool, hot tub, and sauna. There's also a gym, an aerobics/yoga studio, three tennis courts, a squash court, a golf practice room, a table tennis room, billiards, a party room, a cards room, hobby rooms, and a library, offering something for everyone. (id:59911)
Property.ca Inc.
180 Tiller Trail
Brampton, Ontario
Beautiful 3 Bedroom Converted to 4 bedroom, semi-detached with upper floor Family room finished as a large bedroom, giving you 5 bedrooms in total. Great for extended families. Located in Fletcher's Creek, just south of Bovaird. This wonderful family home provide ample living space for the growing family or extended family with a finished basement and extra bath and bedroom, giving you 5 bedrooms and 4 bathrooms in total. Walk in from Garage, second floor Laundry room, hardwood floors on the Main floor, new laminate floors in the basement, walk out to back yard from the Kitchen. Roof, Furnace and Air Conditioner all 6-8 years. Walk to homestead park at end of street and school as well. This is a well looked after family home, just waiting a new family to move in! (id:59911)
Sutton Group-Admiral Realty Inc.
31 Porter Drive
Orangeville, Ontario
Welcome to this pristine townhome located in a wonderful family-oriented community in Orangeville! This home is fully finished and upgraded from top to bottom, offering more than your typical townhouse. The main floor boasts an expansive kitchen and living area, perfect for family gatherings. The finished basement features a walk-out to the backyard and includes a large kitchen island with premium appliances. An elegant oak hardwood staircase leads you to three spacious bedrooms, two bathrooms, and a convenient laundry room upstairs. (id:59911)
RE/MAX Excellence Real Estate
1 - 149 Alderbrae Avenue
Toronto, Ontario
Welcome to this fully renovated 2-bedroom apartment located in Alderwood, in the heart of South Etobicoke! Enjoy a modern lifestyle with a newly updated kitchen and bathroom, featuring sleek finishes, new tile and laminate flooring, and large above-grade windows that flood the space with natural light. Fully renovated kitchen & bathroom New laminate and tile flooring throughout Large, sun-filled windows Spacious, functional layout Prime Location: Easy access to major highways, TTC & GO Transit Close to parks, trails, schools, and community centres Close to Farm Boy, No Frills, and local grocers Minutes from shops, restaurants, and everyday amenities Located in a friendly, community-focused neighbourhood Perfect for professionals, or anyone seeking comfort, convenience, and a vibrant local lifestyle. (id:59911)
Royal LePage Porritt Real Estate
32 Ridgemore Crescent
Brampton, Ontario
Location Location Location, Minimum 100 k upgrades , Full Concrete Backyard , Gas stove inKitchen, Automatic Gargage door opener. A property worth a look. This Detached 3 Bed HomeBoasts An Over-Sized Kit W/Ss Appl & Lots Of Cabinets. Full Hardwood flooring. The Eat-In Brkfst Area Offers A W/O To A Maintenance Free, Fully Fenced Yard W/Flagstone Patio. CombinedLr & Dr & A Handy Powder Room On Main. Master Bed Offers A Full 4-Pc Bath & Large W/I Closet.The Other 2 Bdrms Are Spacious W/Large Closets & Full Bath. Basement not included. (id:59911)
Century 21 People's Choice Realty Inc.
191-3 Millwick Drive
Toronto, Ontario
Attention Investors/End-Users! Retail Tenant Can Stay Or Leave For Buyer's Personal Use. Take Advantage Of This Fully Tenanted, Well Maintained Mixed-Use Building Fronting On A High Vehicular And Pedestrian Traffic Strip. Building Is Surrounded By Vibrant Neighborhoods And Ideal Area Amenities. Ground Floor Store Front Features High Ceilings, Multiple Rooms, A Functioning Kitchen, & Washroom. 2nd Floor Accessible By A Separate Entrance And Consists Of 2 Apartments (1 Bdrm Apt & 2 Bdrm Apt). Basement Consists Of A Self Contained 3 Bedroom Apartment With A Fully Functioning Kitchen, Washroom And Separate Entrance. Property Generates A Good Annual Income - Property Brochure And Rent Roll Available Upon Request. Property Is In Close Proximity To HWY 401, HWY 400, Shops, Boutiques, Public Transportation And More! Priced To Sell! **EXTRAS** All Electrical Light Fixtures Belonging To The Seller, 3 Stoves, 3 Fridges, 3 Washers & Dryers, And 2 Hot Water Tanks. (id:59911)
Royal LePage Connect Realty
100 Antioch Drive
Toronto, Ontario
Charming Raised-Bungalow in Central Etobicoke! Welcome to this beautifully updated 3-bedroom,2-bathroom home with a rare double garage, offering the perfect blend of comfort and convenience for families. The spacious main level boasts a bright living/dining area with oversized windows, durable cumaru hardwood floors, crown moulding, and a stunning stone-front wood-burning fireplace. The eat-in kitchen is a chef's delight, featuring granite countertops, stainless steel appliances, travertine tile, and an oversized island with a breakfast area. The sprawling basement offers a large recreation/games area with laminate flooring, an updated3-piece bath, ample storage, cold room, oversized laundry area, and a floor-to-ceiling stone wood-burning fireplace. A separate entrance provides added flexibility. Located in a family-friendly neighborhood with easy access to Hwy 401/427/27, top-rated schools, and TTC transit. Just steps from Mimico Creek Trail, West Deane Park, and scenic ravine-perfect for outdoor enthusiasts! Don't miss this incredible opportunity-schedule a showing today! (id:59911)
RE/MAX Experts












