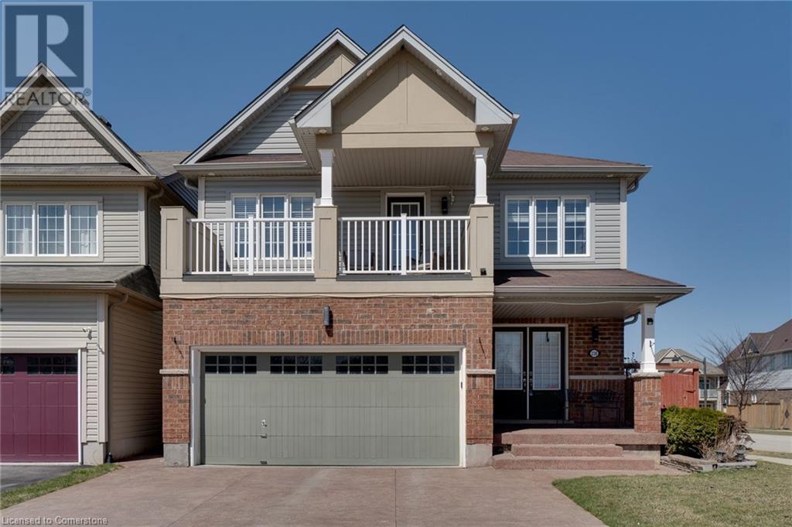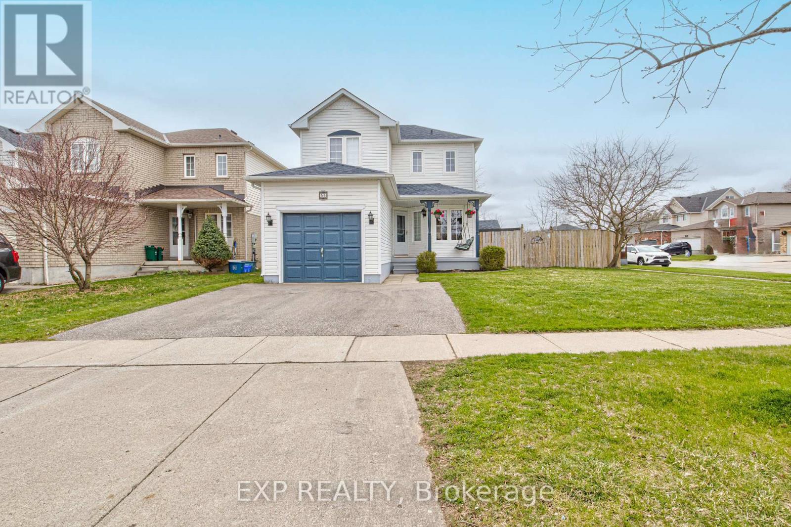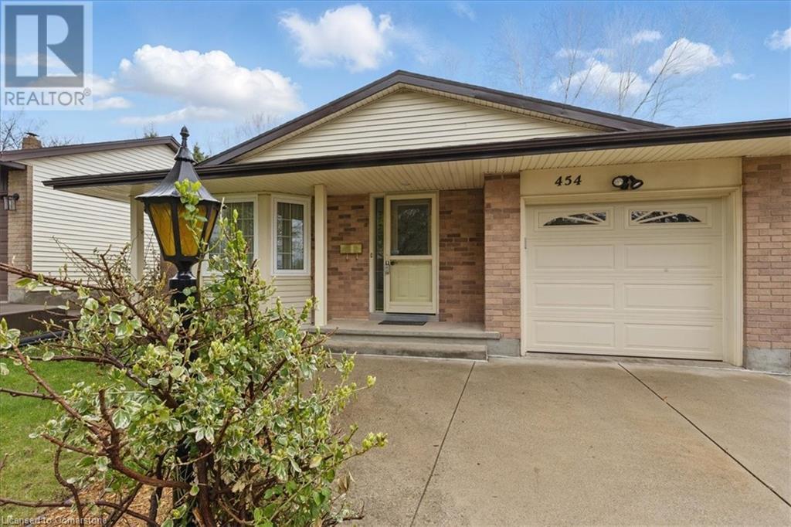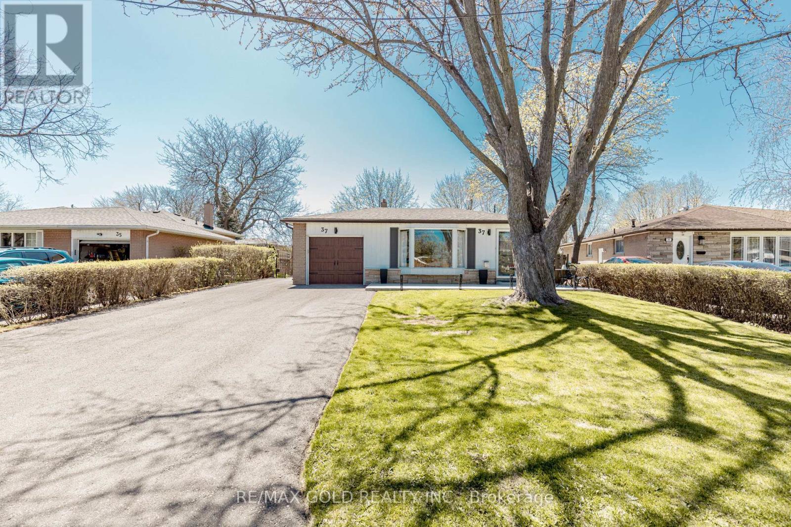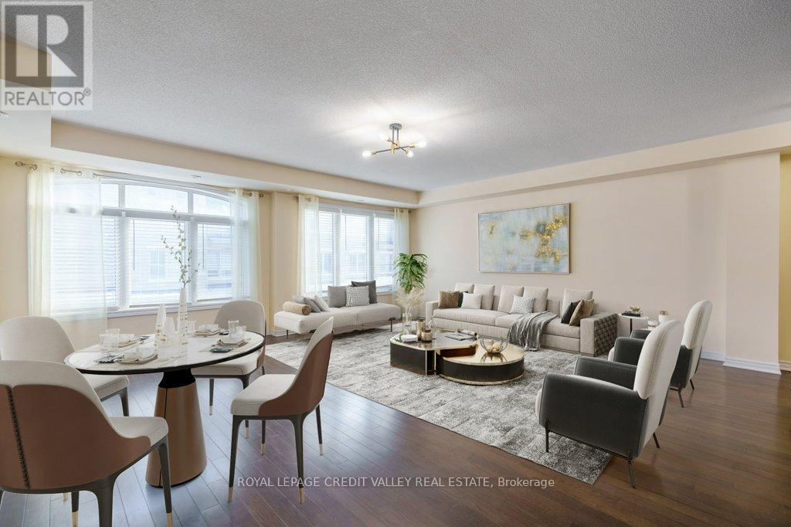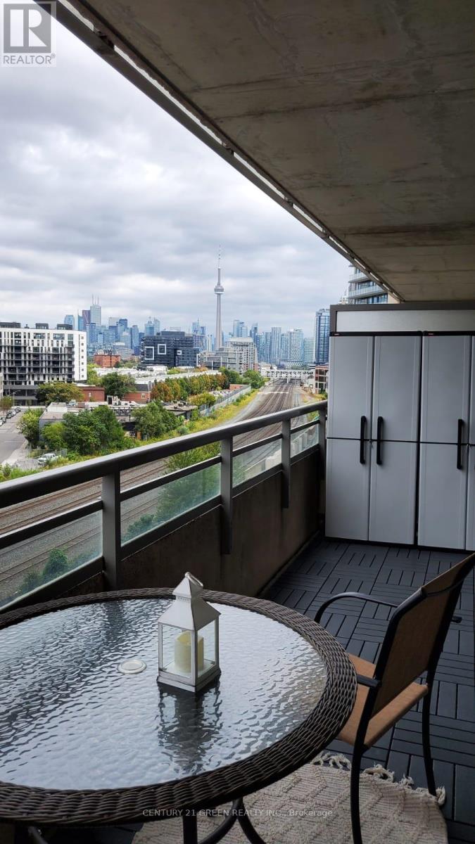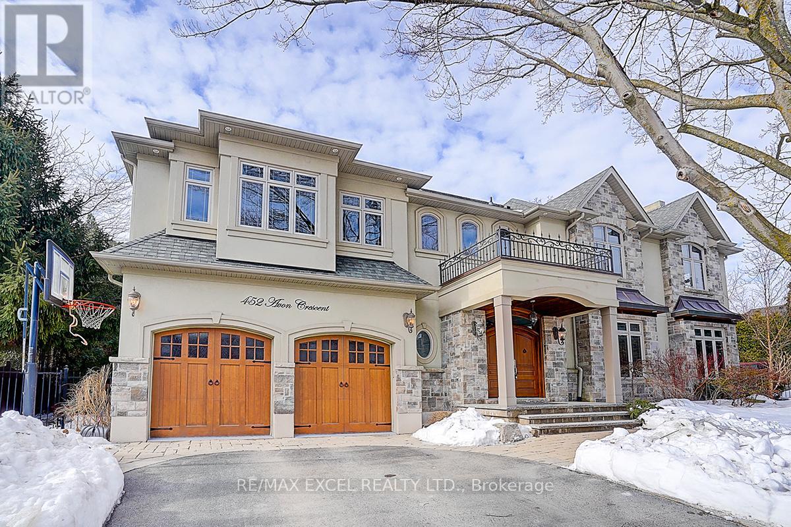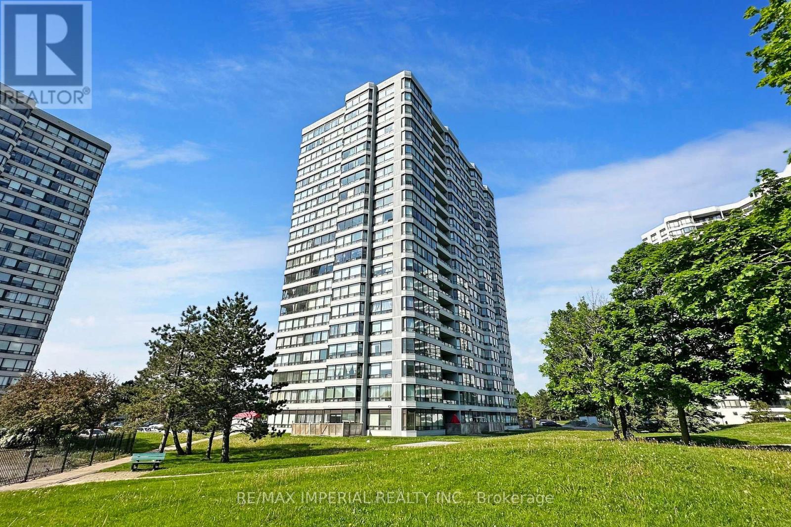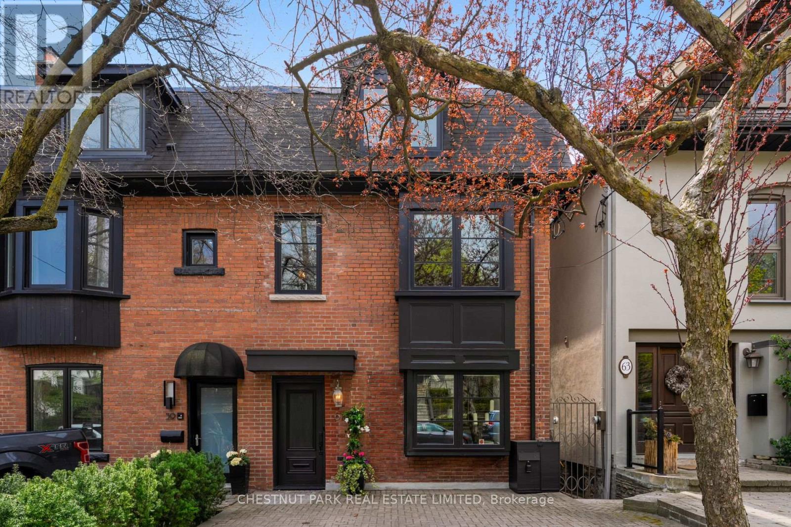51 South Harbour Drive
Kawartha Lakes, Ontario
Port 32 Bobcaygeon - Membership to Shore Spa and all amenities is included with the purchase of this sophisticated 4 Bedroom, 3 bath bungalow boasting 3900sqft and fully finished walk out lower level. Enjoy a private patio and well kept multi level garden beds filled with perennials, mature trees and shrubs. Pride of ownership is evident! Main floor features bright and cheery open concept spaces and the lower level boasts a double walk out recreation room that checks all the boxes! Both levels feature modern P/P Napoleon fireplaces. Vaulted ceilings enhance the Greatroom, an O/C breakfast/kitchen area with a W/O to the screened porch, double sided Butlers Pantry serving an elegant diningroom, a spacious Primary suite w/4 piece ensuite, his and hers closets and a private W/O to the Sunroom plus den/office, a 2 piece powder room and laundry/mudroom w/garage access complete this level. Our fully finished L/L is bright on the cloudiest of days. Three additional bedrooms and 4 pc. Bath, spacious pantry/wetbar and utilityroom complete this level. Enjoy the convenience of municipal services, in ground irrigation, proximity to Shore Spa and downtown Bobcaygeon shops and restaurants. You're only 2 hours from the GTA. Enjoy affordable luxury in one of the Top 10 Lifestyle Communities in Canada! BUILT 2008. ROOF & HWT (2022) 2024 UTILITIES: PROPANE:618//WATER-SEWER:1035//HYDRO:2584 (id:59911)
Royal Heritage Realty Ltd.
1201 - 3883 Quartz Road
Mississauga, Ontario
In The Heart Of Mississauga. A Must See Spacious 2 Bedroom + 2 Washroom + Media Condo Unit, Total 843 Sqft of Living Space -699 Sqft Interior Plus 144 Sqft Balcony! A Beautiful Open Concept Living / Dining / Kitchen and Laminate Floors Throughout. Kitchen With Quartz Counter Tops & Stainless Steel Appliances - Including Built In Dishwasher. Stacked Washer & Dryer In Unit. Large 144 SqFt Balcony with 3 Entrances. AAA Location, Steps To: GO / MiWay Public Transit, School, Restaurants, Square One Mall, Civic Centre, Theatre, YMCA, Library, Sheridan College, & Living Art Center. Quick Access to Hwy 403 / 401 / QEW. Parking and Locker Included. (id:59911)
Right At Home Realty
6600 & 6680 Best Road
Clarington, Ontario
This stunning property at 6600 & 6680 Best Rd, Rural Clarington offers a rare chance to own two detached homes on 47.48 acres in a highly sought-after location. Heres a detailed breakdown of its incredible features:Two Spacious Homes:6600 Best Rd (2,532 sq. ft) Designed for entertaining, featuring a massive sunroom, secondary kitchen, inground pool, wrap-around covered porch, and a country kitchen with a 9ft granite island. 6680 Best Rd (2,464 sq. ft) Renovated with classic finishes, hardwood floors, 4 bedrooms, 2.5 baths, attached 2-car garage, and access to the barn.Luxury & Comfort Features: Cozy wood-burning fireplaces in both homes.Finished basement (6600 Best Rd) with 9ft ceilings, games room, pool table, bar, and 4+1 bedrooms.Scenic countryside views from both homes.Equestrian & Outdoor Paradise: 12-stall barn with water, hydro, hay storage. -mile private race track on the property!Multiple paddocks + 6-8 acres of forest at the back. Inground swimming pool (6600 Best Rd) + expansive outdoor space.Prime Location:Minutes to Highway 115/35 & 407 for easy commuting.High-speed internet (Bell & Rogers available)perfect for remote work or modern living.MPAC-listed sizes for both homes.Ideal for multi-generational living, equestrian enthusiasts, or investors. This is a once-in-a-lifetime opportunity to own a luxury country estate with endless possibilities. Whether you're looking for a private retreat, horse farm, or income-generating property, this has it all! (id:59911)
Property Max Realty Inc.
230 English Lane Lane
Brantford, Ontario
Welcome home to Empire’s popular Edgebrook model, located in the highly sought-after West Brant community. This beautifully upgraded 4+1 bedroom, 3.5-bath home offers a double attached garage, finished basement with side entrance, and modern finishes throughout. Step inside through the grand double-door entry into a spacious foyer, where designer neutral tones create a warm and inviting atmosphere. The elegant formal dining room is perfect for hosting family gatherings, while the open-concept living space seamlessly connects the living room, dinette, and stylish kitchen. The kitchen boasts cabinetry, large island, backsplash, and light fixtures, all designed for both style and functionality. Upstairs, the primary suite offers a spacious walk-in closet and a spa-like ensuite with a soaker tub. Three additional generously sized bedrooms, a full bathroom, and bedroom-level laundry complete the upper level. The finished basement offers fantastic income potential with a separate side entrance and includes a bedroom, 3-piece bathroom, and a second kitchen. The separate entrance provides privacy and convenience for a potential rental suite or multi-generational living. Outside, enjoy the fully fenced backyard, above-ground pool and Deck, a secure space ideal for kids and pets to play freely. Located in a family-friendly neighborhood close to top schools, parks, trails, and all amenities, this home is perfect for growing families or investors seeking income potential. Don’t miss this incredible opportunity—schedule your private showing today! (id:59911)
Century 21 Heritage Group Ltd.
138 Crafter Crescent
Hamilton, Ontario
Welcome to this beautifully upgraded, corner-unit freehold executive townhome in the coveted Heritage Green community. Featuring 3 bedrooms, 3.5 bathrooms, and over 2,000 sq. ft. of bright, open-concept living space, this home is built for comfort and entertaining. Enjoy a thoughtfully designed kitchen with modern finishes, a walkout deck from the family room, and an updated pie-shaped backyard with a concrete patio (2021) perfect for summer gatherings. The newly renovated walkout basement adds valuable flexibility: ideal as a rec space, home office, or potential income-generating studio apartment. Conveniently located close to schools, parks, shopping, and highway access everything you need is just minutes away. (id:59911)
Revel Realty Inc.
58 Langlaw Drive
Cambridge, Ontario
Charming Family Home on a Desirable Corner Lot! Pride of ownership shines throughout this beautifully maintained, move-in ready home, perfectly situated in a sought-after neighborhood. Set on a fully fenced corner lot, this lovely property offers comfort, style, and outdoor living at its finest. Step inside to find a cozy living room with a welcoming fireplace, an open-concept dining area, and a spacious, functional kitchen all appliances included. A convenient 2-piece powder room completes the main level. Upstairs, you'll find 3 generous bedrooms, including a primary suite with a walk-in closet and a full bathroom. The finished basement offers additional living space ideal for a rec room, home office, or playroom. Outside is where this home truly shines: a large backyard designed for entertaining, featuring a 2020-built deck with a covered outdoor kitchen, a pergola, hot tub with gazebo, and plenty of room to relax or host family and friends. The attached single-car garage provides added convenience. This is the perfect place to raise a family and make lasting memories just move in and enjoy! (id:59911)
Exp Realty
454 Ashby Court
Waterloo, Ontario
Amazing 3+ bedroom backsplit with gorgeous SUN ROOM on QUIET COURT in desirable Westvale! With separate side entrance, it's perfect for families, young professionals, and working from home! Updated kitchen with stainless appliances, shiny black granite countertops, undermount sink, and high-arc faucet. You’ll love the pantry cupboards and under cabinet lighting! Sunny dinette area overlooks the family room. Bright living room with beautiful bay window and gleaming hardwood floors. Separate formal dining room is open to the living room. Extra large family room with cozy gas fireplace and brick hearth. French door walk-out to fabulous sun room with stunning floor to ceiling windows, hot tub, vaulted ceiling, and great view of the private back yard. Although this room is a three-season sun room, it can be used in the winter too thanks to the convenient gas stove. Spacious primary bedroom with large walk-in closet and ensuite privilege. Other bedrooms are spacious as well with good sized closets. Bonus 4th bedroom off family room could also make a great home office, in-law set up, etc.! Lower level includes full bathroom and sauna as well. Attention small business owners/music teachers: the basement is set up for meeting with clients, or teaching students—great studio complete with waiting area and separate entrance! Private fenced yard with perennial gardens, mature trees and two storage sheds. Keep all the toys and garden tools organized. Sheltered area for barbequeing, with natural gas hook up. Amazing location: close to schools, restaurants, walking trails, both universities, and all the shops and amenities at the Boardwalk. Walking distance to Resurrection High School. Updates include roof, furnace, garage door, kitchen, and new owned water heater. This home has it all—just move in! (id:59911)
RE/MAX Twin City Realty Inc.
128 Seaside Circle
Brampton, Ontario
Welcome to 128 Seaside Circle, a beautifully renovated semi-detached home nestled in the heart of Bramptons sought-after Sandringham-Wellington community. This stunning property showcases a fully redesigned main floor, featuring a spacious and modern layout with an open-concept living and dining area, an updated powder room, and a sleek, contemporary kitchen perfect for everyday living and entertaining. The attention to detail and quality finishes like flush floor vents & 7.5" flooring throughout this home truly stand out. Upstairs, you'll find three generously sized bedrooms on the second floor, each offering plenty of natural light and comfortable space for the whole family plus a convenient laundry room. A rare and desirable feature, the third floor boasts a large fourth bedroom ideal as a private retreat, home office, or guest space. The basement has been completely transformed into a self-contained suite with its own separate entrance and second laundry. It includes a full kitchen, a stylish 3-piece bathroom, a cozy bedroom, and a bright living area perfect for extended family, guests, or potential rental income. Outside, the backyard adds even more value with a large shed that has been converted into a fully functional workshop (with insulation and electrical installed), providing a versatile space for hobbies, projects, or additional storage. Located in a family-friendly neighbourhood close to schools, parks, shopping, public transit, and major highways, this home combines modern upgrades with everyday convenience. 128 Seaside Circle is a rare find offering flexibility, functionality, and contemporary style all in one. (id:59911)
RE/MAX Hallmark Realty Ltd.
4814 Rathkeale Road
Mississauga, Ontario
Welcome To Luxury Detached Home In The Heart of Mississauga. ***Former Model Home*** Fantastic Sun-Filled Home Has Everything You Are Looking For. Hardwood Floors, New Pot Lights & Freshly Paint Throughout. Open Concept Kitchen With Quartz Countertops. Breakfast Area Walks Out To Newly Renovated Backyard. Cozy Family Room With Fireplace & Large Windows. Four Spacious Bedrooms Including Expensive Primary Bedroom Upgraded with 5Pc Ensuite Bathroom(2023). Conveniently Located Just Steps Away From Square One, Local Retailers/Grocery, Schools, Parks, Public Transits, GO Station and Hwys. (id:59911)
Bay Street Group Inc.
1774 St Clair Avenue W
Toronto, Ontario
Location, Location, Location! Attention Renovators And Builders, Your Blank Canvas Awaits! Incredible St Clair W Location! This Property Is Ready To Be Re-Imagined And The Classic Charm Restored! Boasting 3 Bedrooms Upstairs! Separate meter for 2nd floor. Entrance to 2nd floor from front street There Is Plenty Of Space To Create Your Masterpiece. Commercial/retail store with building . A good opportunity for live and work . **EXTRAS** most store equipment's are included in purchase price. (id:59911)
RE/MAX Gold Realty Inc.
37 Brookdale Crescent
Brampton, Ontario
Welcome to this beautifully updated 3-bedroom backsplit, nestled on a quiet crescent in theestablished "B" section of Bramalea. The renovated eat-in kitchen and freshly painted interioradd to its appeal. Hardwood floors flow throughout the main level, and both bathrooms havebeen tastefully modernized. The spacious living room features a large bow window and a cozygas fireplace. Step out from the dining room to a generous deck overlooking a privatebackyard. The garage has been transformed into the ultimate man cave. Conveniently located near shopping, transit, schools, and a recreation centre. (id:59911)
RE/MAX Gold Realty Inc.
34 - 200 Veterans Drive
Brampton, Ontario
Beautifully Renovated Townhome in the Desirable Mount Pleasant Community! Welcome to this stunning townhome located in the sought-after Mount Pleasant area, ideal for downtown commuters. Situated just steps from the Mount Pleasant GO Station, shopping, banking, and more, this home offers the perfect blend of convenience and comfort. The main floor features dark hardwood flooring throughout, adding a touch of elegance to the expansive open-concept living and dining space. The newly renovated kitchen is both functional and stylish, ready for family meals or entertaining. Upstairs, you'll find three generously sized bedrooms, perfect for a growing family. The master bedroom is a retreat in itself, with its own private balcony offering a peaceful outdoor space to unwind.This home is located in a prime area, close to all essential amenities including schools, parks, and the Cassie Campbell Recreation Centre. For commuters, its just minutes to highways 410, 403, 407, and the Credit Valley GO Train station. Plus, with the proposed Shoppes at Mount Pleasant mega entertainment complex nearby, the are will become even more desireable. Note: Photos have been virtually staged to help you envision the possibilities of this beautiful home. Don't miss out on this exceptional opportunity! **EXTRAS** This unit includes a private garage plus extra parking spot on private driveway. You're just steps away from all the conveniences you need, including Starbucks, Longos Grocery, Scotia Bank, RBC, & Petro Canada and More! (id:59911)
Royal LePage Credit Valley Real Estate
720 - 38 Joe Shuster Way
Toronto, Ontario
This cozy, modern, fully furnished condo in Toronto offers both comfort and style. Located in a vibrant neighborhood, its perfect for anyone looking to experience the best of the city. The unit features sleek, contemporary furnishings and an open layout that maximizes space and natural light. You'll enjoy a fully equipped kitchen, a spacious living area, and a relaxing bedroom designed with comfort in mind. (id:59911)
Century 21 Green Realty Inc.
2505 - 36 Zorra Street
Toronto, Ontario
Elevate your lifestyle in this new unit, with tons of upgrades. Immerse yourself in the stunning Toronto skyline and lake views at anytime directly from your living space, bedroom or balcony. Upgraded kitchen w/ quartz counters featuring a rare kitchen Island w/ breakfast bar and stainless Steel appliances among other upgrades, The perfect place for your gatherings or morning coffee rituals. Primary bedroom w/ breathtaking East views, ensuite bathroom, mirrored closet doors. Step out onto the large balcony, an extension of your living space, ideal for al fresco dining or simply soaking up the cityscape. contrast fixtures & hardware, along with custom blackout window shades, add an elegant Touch. Endless Amenities Including outdoor bliss w/ BBQs, a pool, and an entertainment area, Gym, Kids Room, Rec Room, Co-working Space & Much More. Plus, enjoy utmost convenience with direct Shuttle bus to Kipling Subway Station & 24HR Security. (id:59911)
Exp Realty
452 Avon Crescent
Oakville, Ontario
Your dream house in the popular Morrison. This custom home boasts 5000+ sq ft (3500 sqft above ground plus 1500 sqft + fully finished basement) plus an award winning rear yard oasis and heated double car garage. This home is fully repainted top to bottom. BRAND new oak colour engineering flooring for 1st and 2nd floor. Great room with gas fireplace and two-story coffered ceiling. Kitchen 's brand new huge central island makes cooking a fun thing. A curved oak staircase leads to the upper level landing, open to both the foyer and great room. Master retreat with gas fireplace, walk-in closet, and spa-like five-piece ensuite with infinity soaker tub. Fully finished lower level with exercise room and dual steam shower, recreation room with gas fireplace and projection screen with surround sound, full wet bar and additional temperature controlled wine cellar. Heated in-ground salt-water pool with waterfall and full cabana.This beautiful garden has won a community Excellence award. Enjoy your wonderful summer time with friends at this fantastic backyard ! (id:59911)
RE/MAX Excel Realty Ltd.
96 Churchland Drive
Barrie, Ontario
Terrific family home in Holly! You will love this well maintained 3 bedroom 2 bath home. Generously updated with several improvements including a lovely landscaped backyard, lush rose garden, large patio and storage shed. All Stainless steel kitchen appliances have been replaced within the last 3 years, laminate flooring in basement, new garage door (2024), driveway (2024). Complete with tankless hot water heater (owned), water softener and loads of storage space. Close proximity to schools, recreation centre and shopping. Don't miss out on this wonderful place to call home. (id:59911)
Royal LePage First Contact Realty
210 - 330 Alton Towers Circle
Toronto, Ontario
Experience sunny and bright in this beautifully updated unit, facing south with an unobstructed view, overlook delightful sight of a lush green lawn. This spacious home offers 2 bedrooms, 2 full bathrooms, 1 den,1 solarium, and Tandem Parking, along with fresh painted walls and sleek laminate flooring. Enjoy the flexibility of a *Tandem Parking* space accommodating 2 cars. Ideally located within walking distance to vibrant restaurants, supermarkets, and schools. Perfect for those seeking comfort and style in an unbeatable location!** Maint Fees including everything ( all untilites + Cable, Phone & Internet ).**** Outstanding Amenities Include: 24Hr Security, Outdoor Pool, Gym, Sauna, Tennis & Squash Courts, Party Rm, Billiards Rm & More! (id:59911)
RE/MAX Imperial Realty Inc.
71 August Avenue
Toronto, Ontario
Location! Location! Location! In High Sought After Oakridge Neighbourhood. This Modern Custom Built Is Less Than 10yrs. Old, Epitomizes Sophistication, Boasting High-End Contemporary Touches With 4 Bedrooms And Total 4 Washrooms. Custom Kitchen, Gleaming Updated Hardwood In Main And Second Floor. Private Backyard W/ Large Deck. Prayer Room. Finished Basement With Potential For In-Law Suite. The Seller And Seller's Realtor Does Not Warrant Retrofit Status Of The Basement. Walking To Schools, Ttc, Shopping, Worship Places, Massey Creek & Victoria Park Subway. Additional Features: Skylights, Pot Lights And Wainscoting. (id:59911)
Right At Home Realty
3 - 401 Donlands Avenue
Toronto, Ontario
Welcome to 401 Donlands Ave, Unit #3 a bright and spacious unit in the heart of East York with in-suite laundry! This 2nd floor rear unit offers an open-concept layout with excellent natural light. Perfect for those looking for a comfortable, quiet and convenient living space. Tenant pays for hydro and gas (separately metered). Water is included. Features: 2 spacious bedrooms with ample closet space, Kitchen with full size appliances and dining counter, Open-concept living and dining area, Tile/Parque flooring throughout, 4-Piece Bath, Large windows for natural light, In-suite laundry, Air conditioning for year-round comfort. Location Highlights: Steps to TTC, grocery stores, and local shops, Easy access to DVP & major highways, Close to parks, schools, recreational trails and community centers, Minutes from The Danforth & Greektown dining. Photos were taken prior to current tenant. (id:59911)
Royal LePage Signature Realty
44 - 140 Milner Avenue
Toronto, Ontario
**Extremely Competitive Market Rent With Rent Free Incentives*** Enjoy This Ample Unit With 2 Office Spaces, 1 Practical Reception Layout With A Sizable Industrial Area. Easy Access To Major Transportation Routes, Access to 401 At Both McCowan & Markham Road **EXTRAS** This Is A Sub-Lease. (id:59911)
RE/MAX Partners Realty Inc.
2707 - 50 Charles Street
Toronto, Ontario
Experience upscale downtown living in this sleek and sunlit 1-bedroom condo at the highly sought-after Casa III, located just steps from Yonge & Bloor. With 496 sq. ft. of smartly designed interior space and a generous balcony, this suite features 9-foot ceilings, floor-to-ceiling windows, and a modern European-style kitchen with integrated premium appliances. The open-concept layout maximizes natural light and functionality, making it ideal for professionals, investors, or first-time buyers. Residents enjoy world-class amenities including a rooftop pool with panoramic views, a fully equipped fitness centre, outdoor BBQ terrace, stylish party room, guest suites, 24-hour concierge, and a show-stopping lobby designed by Hermès. Live just minutes from the University of Toronto, TMU, Yorkville, two subway lines, shopping, dining, and the financial core. This is urban luxury at its finest - don't miss your chance to own in one of Torontos most prestigious towers. (id:59911)
Homelife Golconda Realty Inc.
61 Woodlawn Avenue W
Toronto, Ontario
Welcome to this wonderful London style Edwardian which was recently re-imagined and gutted to the bricks by the current owner in 2015.This very special opportunity is located in prime Summerhill on the best street in the neighbourhood. Situated on the much sought after part of the street with amazing and alluring south city views of the downtown and beyond. The garden is beautifully manicured with lush trees and flowers and is accented with a picturesque stone wall. Legal parking for one car.Along the hallway is a split bathroom which is ideal as a powder room and opens to the adjoining three-piece bathroom. At the rear of the ground floor is the primary bedroom, which is bright, and self-contained with its own private balcony. The second floor is glorious with sizeable rooms which include a large open concept eat-in kitchen.The living room is combined with a generous dining area which can accommodate family sized gatherings. The second floor enjoys tall ceilings and is infused with an abundance of natural light.The third floor has an open concept home office and sitting area. It is open and airy and enjoys an inviting, spacious sun deck by daytime and relaxing entertainment area by night. This outdoor area features two gas lines for fire table and BBQ.The second bedroom or guest bedroom is generous in size and has a four-piece bathroom just steps away.The lower level enjoys a complete in-law apartment with fitted kitchen, bedroom, sitting room, three-piece bathroom and laundry. It also has its own private terrace overlooking the garden. There is side access to the street as well.This very special offering is ideal for those seeking one of the best locations in the city, Summerhill. It lends itself to those looking for a renovated home which is very versatile in its offering. Located nearby are some of Summerhill's best restaurants, shops and high-end shops. The Yonge TTC subway line and parks are minutes away. We hope you enjoy it as much as we do presenting it. (id:59911)
Chestnut Park Real Estate Limited
1202 - 771 Yonge Street
Toronto, Ontario
Brand New Adagio (going through final construction stages) - 659 Sq Ft 1 Bed plus Den and 2 Full bathrooms - Nestled In The Vibrant Heart Of Yorkville Exquisitely Crafted By Giannone Petricone & Associates, Adagio Soars 29 Stories At The Prestigious Corner Of Yonge & Bloor. (id:59911)
RE/MAX Urban Toronto Team Realty Inc.
61 Bridge Street E
Bancroft, Ontario
Calling all retirees or first time home buyers to this charming 1-bedroom gem in the town of Bancroft. This delightful one-bedroom, one-bathroom home is perfectly situated for those seeking the convenience of small town living where everything is close-by. The home offers an eat-in kitchen with a 4-pc bathroom and a bedroom on the main floor. The cozy living room with a large front picture window has a door that opens up to an enclosed sunporch that adds extra space for seasonal enjoyment as well as a front deck to enjoy the outdoors. Full unfinished basement has laundry and plenty of room for extra storage. The lot is well landscaped and offers good privacy in the backyard. There is no garage, but there is a covered lean-to with a metal roof as well as two small sheds in the backyard that offer a place to store your gardening supplies and the second is perfect for someone looking for a hobby shed. Located just a stones throw from the vibrant heart of town, you'll have easy access to shops, schools, restaurants, entertainment, and all the amenities that make Bancroft such a desirable place to live. Bancroft also offers endless recreational opportunities with nearby hiking trails, ATV and snowmobile routes, golf courses and numerous lakes and rivers for boating and fishing. Don't miss out on this fantastic opportunity! (id:59911)
Century 21 Granite Realty Group Inc.



