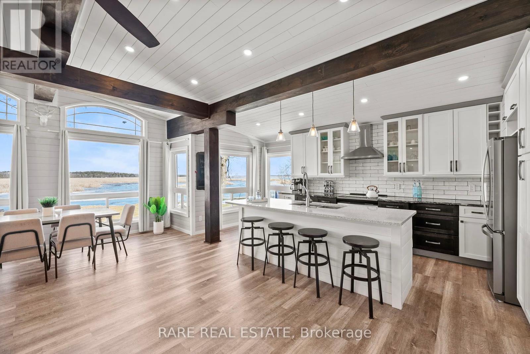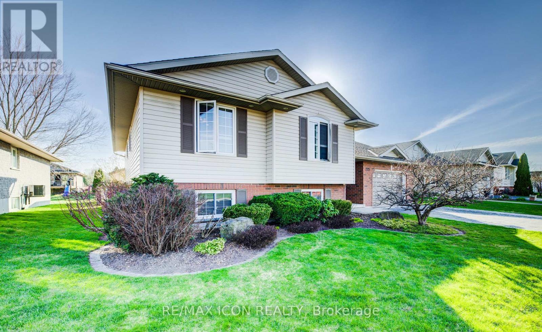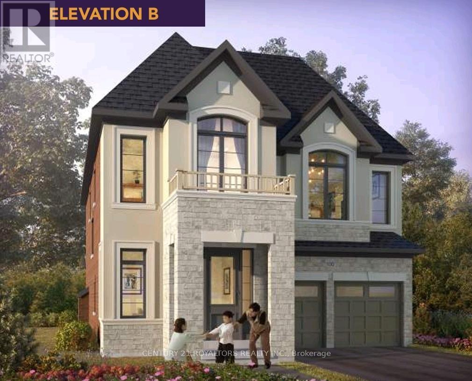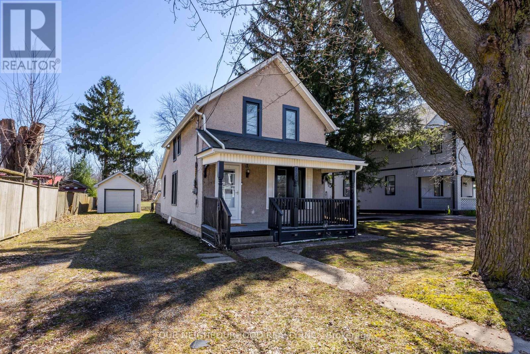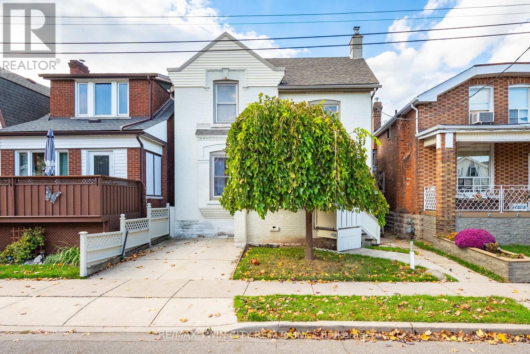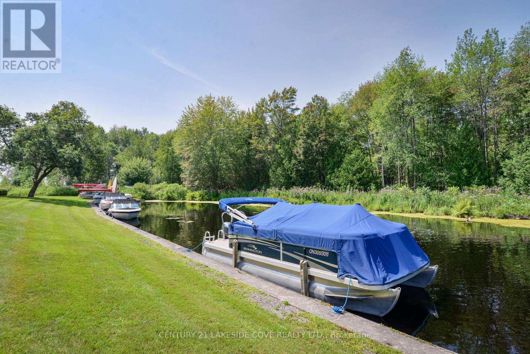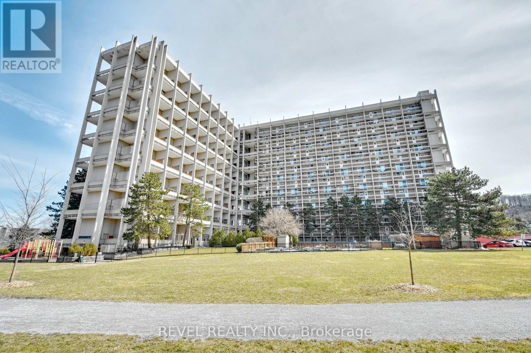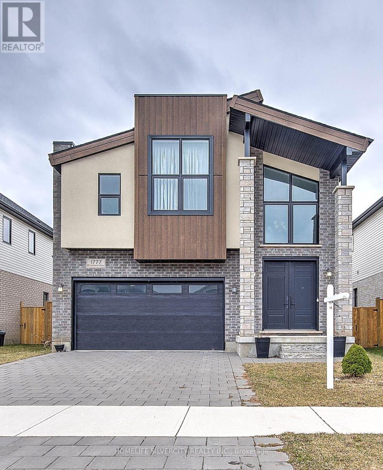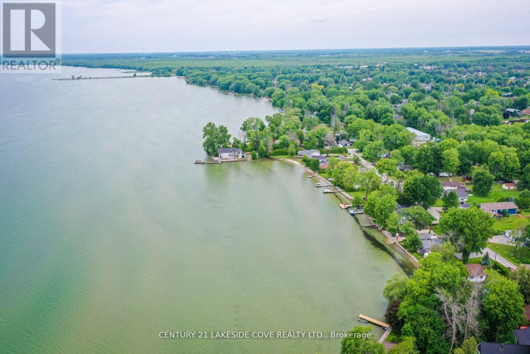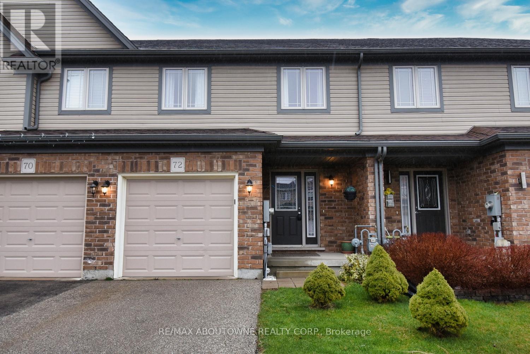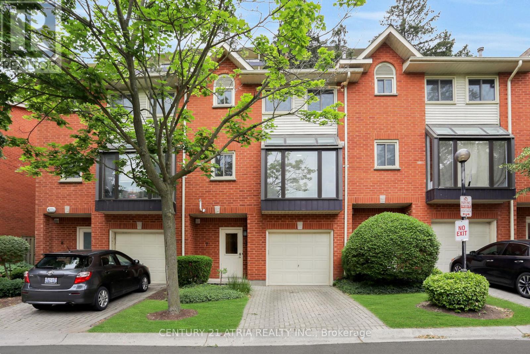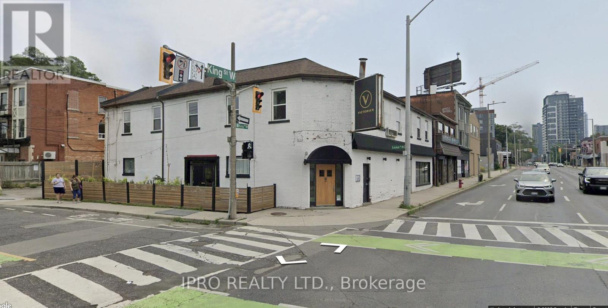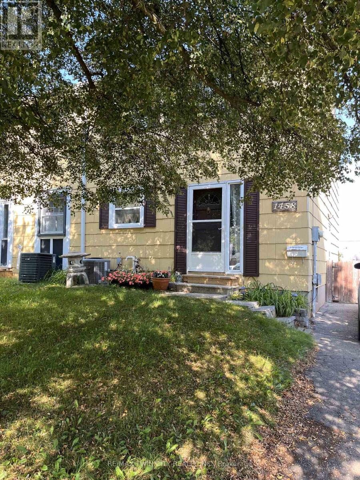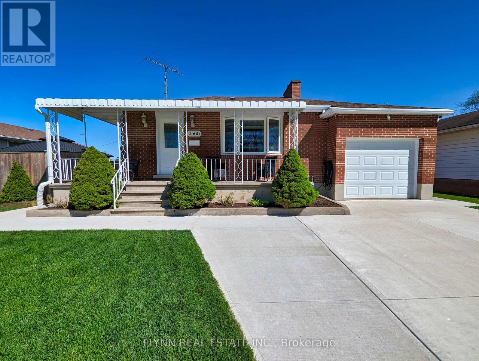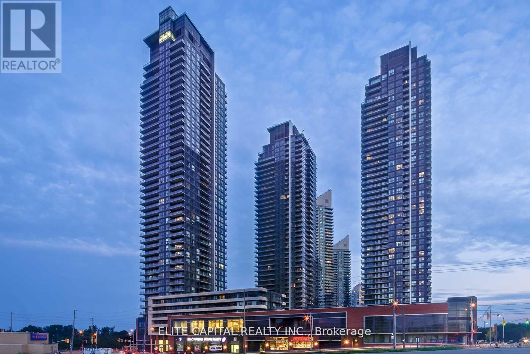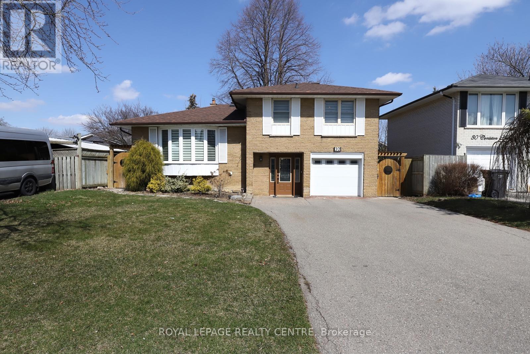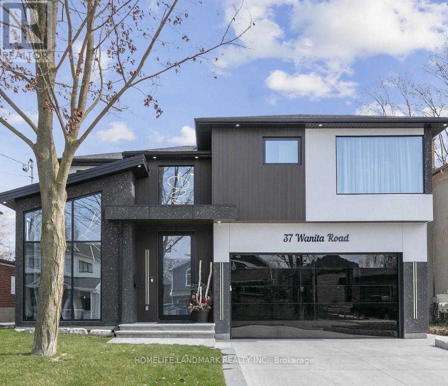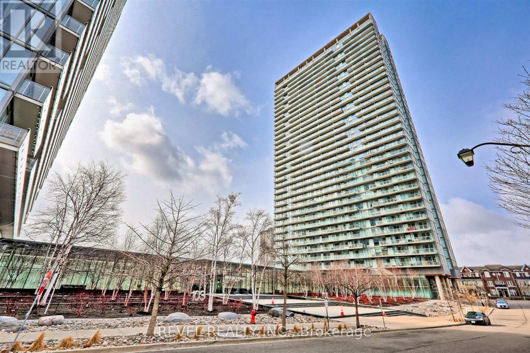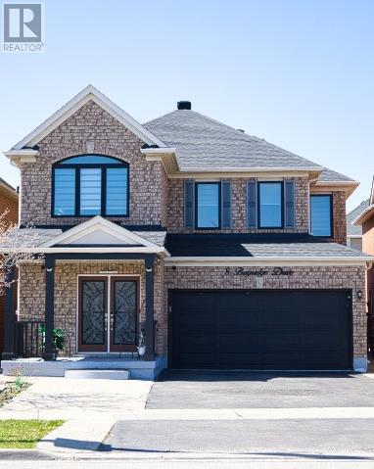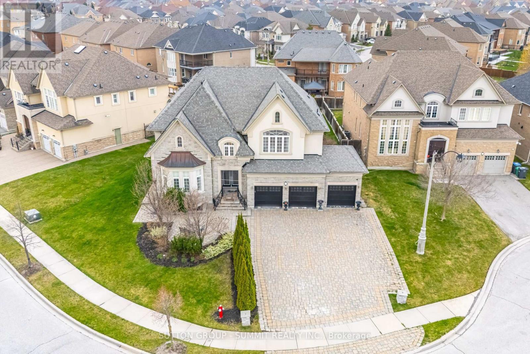168 Charlore Park Drive
Kawartha Lakes, Ontario
Escape to the tranquility of Pigeon Lake with this stunning four-season waterfront home a perfect blend of cottage charm and year-round comfort. Whether youre looking for a full-time residence or a weekend getaway, this property offers everything you need to relax, unwind, and enjoy lakeside living. Step inside to an open-concept living, dining, and kitchen space, where a wall of windows frames breathtaking water views and spectacular sunsets. High ceilings with wooden beams and imported shiplap from Chile add warmth and character, creating a space that feels both stylish and inviting. The custom kitchen features soft-close cabinetry, granite and quartz countertops, and sleek stainless-steel appliances. A natural gas fireplace adds cozy warmth for cooler evenings, making this home comfortable in every season. With many updates, including a 200-amp service, full-size stackable laundry, updated plumbing and electrical (2018), and a durable metal roof (2018), this home is truly move-in ready. A finished loft provides additional sleeping or storage space, while the lakeside bunkie is perfect for guests. Stay connected with high-speed internet, making it easy to work remotely or stream your favorite shows while enjoying the serenity of lake life. Enjoy 100 feet of natural, soft, and deep shoreline with a dock, ideal for boating, swimming, or simply soaking in the peaceful surroundings. Spend your evenings by the firepit, making memories under the stars. Located in a friendly, welcoming community, this home was previously licensed for Airbnb with Kawartha Lakes, offering a fantastic investment opportunity. Fully furnished and ready for you to move injust bring your suitcase and start living the waterfront lifestyle! Don't miss out on this rare opportunity to own a slice of paradise! (id:59911)
Rare Real Estate
14 Danbury Street
Hamilton, Ontario
Look no further - your perfect starter home in a fantastic location has arrived! This charming 2+1 bedroom bungalow is nestled in the highly sought-after University Gardens, surrounded by mature trees, brimming with curb appeal and holds amazing potential! Imagine relaxing on the welcoming front porch, soaking in the friendly neighbourhood atmosphere. Inside, you'll find a bright and spacious living room with a cozy wood burning fireplace, a separate dining room, and an eat-in kitchen - perfect for everyday living and entertaining. The main floor features a mix of tile and carpet, with a delightful surprise: original hardwood flooring under the carpet throughout the living spaces. Two ample sized bedrooms and a 4-piece bathroom complete the main level. Downstairs, the finished basement offers a large family room with a kitchenette, an additional bedroom, den, 3-piece bathroom, laundry room and storage - ideal for guests, teen retreat or potential in-law suite. Enjoy outdoor living in the fully fenced backyard complete with a garden shed, and appreciate the convenience of a 2-car garage and 4-car driveway. This home is a rare gem in a prime location! (id:59911)
RE/MAX Escarpment Realty Inc.
46 Freedom Crescent
Quinte West, Ontario
An Absolute Show Stopper! Check Out This Beautiful Bungalow Detached Brick Home Featuring Double Car Garage, 4 Car Parking On The Driveway, 3+1 Bedrooms & 2+1 Bathrooms With A Deck & Patio In The Backyard For Those Summer Family Get Togethers. Enjoy Convenient Living With Everything You Need On The Main Floor. The Kitchen Is Equipped With Tons Of Cupboard & Counter Space Along With S/S Appliances. The Living Room Boasts A Stylish Tray Ceilings With A Open Concept Family Functioning Floorplan. Easy Access To The Backyard Deck Through The Dining Room. Making Your Way Into The Primary Bedroom, You Will Find A Huge Walk In Closet & A 3 Piece Ensuite. Enjoy Your Very Own Washer/Dryer Laundry Room On The Main Floor With Access To The Garage. In The Basement You Will Find A Huge Rec Room With A Bonus Spacious Bedroom & 3 Piece Ensuite With A Seperate Jacuzzi Tub. There Is Also An Additional Cold Room Which Can Be Used For Storage. Great Location Close To Fast Food Restaurants, Schools, School Bus Route, Parks, Golf Course & Mins Away From HWY 401. (id:59911)
Homelife/miracle Realty Ltd
225 Wendy's Lane
Wellington North, Ontario
Welcome to this beautifully maintained raised bungalow with a purpose-built basement apartment the perfect blend of comfort, flexibility, and quality craftsmanship! Built in 2004 by award-winning Schwindt & Sons Building Contractors, this thoughtfully designed home showcases true pride of ownership throughout. The bright and spacious main level features two generously sized bedrooms, an open-concept layout that flows effortlessly, and a large family room with a walkout to the backyard ideal for everyday living and entertaining. A generous front foyer welcomes you with warmth, and the convenience of a main floor laundry room adds ease to your routine. Downstairs, the fully permitted, self-contained lower-level apartment offers a separate entrance, one large bedroom, a full kitchen and bath, and its own stackable laundry. With oversized windows and high ceilings, this space feels airy and inviting perfect for extended family, guests, or as a mortgage-helper rental opportunity. Located in the peaceful, family-friendly community of Mount Forest, youre just under an hour to Orangeville, Guelph, and Waterloo, giving you the best of both worlds: small-town charm with easy access to city amenities. Whether you're looking to invest, nest, or share with loved ones, this versatile home offers lasting value, everyday comfort, and room to grow. (id:59911)
RE/MAX Icon Realty
319 Ridley Crescent
Southgate, Ontario
Welcome to your spacious retreat in a peaceful neighborhood! This charming 4-bedroom detached home blends comfort, style, and functionality. Bright and airy, the open-concept layout connects the living room, dining area, and modern kitchen featuring sleek countertops, modern appliances, and ample cabinet space perfect for both relaxing and entertaining. Upstairs, you'll find four generous bedrooms, including a primary suite with a luxurious ensuite and walk-in closet. Schedule a viewing today and experience gracious living at its best! (id:59911)
RE/MAX West Realty Inc.
109-110 - 379 Dundas Street
London East, Ontario
LONDON TOWERS... Dundas & Colborne - Downtown London Commercial Condominium - 3132 Sq. ft. Main Floor Retail / Office Space - Surrounded by High Rise Commercial & Residential Properties - At the Front Doors of The Marrott Residential Hotel - Direct Street Access - Condo fees include heat, water, maintenance, management This unit has condo fees that include heat, water, maintenance, management in the $1850.94 per monthly range.WHY RENT WHEN YOU CAN OWN? For the cost of leasing, own your office! Downtown office condos available for sale. (id:59911)
RE/MAX Real Estate Centre Inc.
1450 Upper Thames Drive
Woodstock, Ontario
Welcome To This Stunning Home (Assignment Sale) To Be Built By The Kingsmen Builder, Located In The Sought-After Havelock Corners Of Woodstock. This Top-Selling 2,900 Square Foot Home Features Extensive Upgrades And Luxurious Finishes, Offering A Perfect Blend Of Style And Functionality. Hardwood Floors On The Main & Stairs Provide A Timeless And Sophisticated Look. Enjoy Cooking In A Spacious Kitchen With Sleek Quartz Countertops And Upgraded Appliances. 9-Foot Ceilings On Both Floors Enhance The Open And Airy Feel Of The Home. Each Bedroom Boasts Its Own Ensuite Bathroom For Ultimate Convenience And Privacy. Upgraded Showers With Glass Doors Add A Touch Of Elegance. 8-Foot Tall Doors Throughout The Home Create A Grand And Spacious Ambiance. A Large Backyard Perfect For Children To Play Or For Gardening. The Large, Unfinished Basement Offers Endless Possibilities For Customization. Dont Miss The Chance To Own This Beautifully Upgraded Property To Be Built In Havelock Corners. (id:59911)
Century 21 Royaltors Realty Inc.
112 Queensway Drive
Brantford, Ontario
Welcome to this beautifully updated all-brick bungalow, offering a perfect blend of classic charm and modern amenities. Situated on an expansive 60' x 141' lot, this home provides ample outdoor space, featuring a back deck perfect for a BBQ and spacious concrete patio, ideal for entertaining or enjoying peaceful evenings. Step inside to discover a beautifully designed open-concept kitchen, living, and dining area adorned with 8" wide oak hardwood floors. The kitchen boasts custom maple cabinetry, quartz countertops, stainless steel appliances, and a functional workstation sink, making it a chef's delight. Custom millwork and upgraded brass hardware add a touch of elegance and modern luxury throughout the home.The newly insulated basement offers high ceilings and abundant natural light, creating a welcoming space for a family room, home office, or additional living area. Modern comforts include new windows, a furnace, and a heat pump, ensuring energy efficiency year-round. Don't miss the opportunity to lease this thoughtfully designed home in a highly sought-after neighbourhood. (id:59911)
Forest Hill Real Estate Inc.
1308 Portage Road
Kawartha Lakes, Ontario
Get ready to soak up the best of summer right on the Trent Severn Waterway with this impeccable waterfront home. Exceptionally maintained and move-in ready, this property offers everything you need for year-round comfort and endless lakeside enjoyment. Highlights include: Fully finished basement for added living space, Oversized garage/workshop with full electrical service, Updated water system, Spacious 24 x 12 deck perfect for relaxing or entertaining. Wake up to breathtaking sunrises over the water, and enjoy your morning coffee on the deck as the lake comes to life his is more than a home it's a lifestyle. Life is good at the lake. $600 per year + hst for propane tank. (id:59911)
RE/MAX Ace Realty Inc.
480 Hamilton Drive
Hamilton, Ontario
RARE OPPORTUNITY TO RENT THIS STUNNING BUNGALOW WITH A GREEN SETTING IN A SOUGHT AFTER NEIGHBOURHOOD IN ANCASTER. THIS UPDATED STUNNING HOUSE WITH TIMELESS CLASSIC CATHEDRAL CEILING IN FAMILY ROOM OFFERS 3+2 BEDROOMS, 2+1 FULL BATHROOMS, UPDATED KITCHEN/ISLAND WITH CARE-FREE QUARTZ TOP, HARDWOOD THROUGHOUT, 1 GAS FIREPLACES, OVERSIZED LOT WITH GORGEOUS SETTING FOR A LARGE WOODEN DECK AND HUGE GREEN BACKYARD , UPDATED STUNNING LOWER LEVEL FAMILY ROOM OFFERS 2 BEDROOMS, 1 FULL BATHROOM , UPDATED KITCHEN/ISLAND, LARGE LIVING SPACE WITH BIG WINDOWS , GORGEOUS FINISHED BASEMENT, HARDWOOD THROUGHOUT, 1 GAS FIREPLACES in basement also (id:59911)
RE/MAX Aboutowne Realty Corp.
25 Hennessey Crescent
Kawartha Lakes, Ontario
Welcome to 25 Hennessey Crescent, an exceptional 2021-built detached home nestled in the highly desirable North Ward of Lindsay. This 4-bedroom, 3-bathroom residence offers the perfect blend of modern elegance and functional design, ideal for growing families. From the moment you arrive, you"ll be impressed by its curb appeal, double car garage, and grand double-door entry. Step inside to discover 9' ceilings, gleaming hardwood floors, sleek pot lights, zebra blinds, and a stunning oak veneer staircase with modern metal pickets. The open-concept main floor is perfect for everyday living and entertaining. The upgraded kitchen features quartz countertops, a large breakfast bar, tile backsplash, stainless steel appliances including a gas stove, and a spacious walk-in pantry. The main floor also includes a convenient laundry room with garage access. Upstairs, the expansive primary retreat offers a luxurious ensuite complete with a freestanding soaker tub, glass walk-in shower, and a walk-in closet. Three additional generously sized bedrooms share a well-appointed bathroom. The unspoiled basement features enlarged windows and a rough-in for a future washroom, providing endless potential. Enjoy added privacy with no direct rear neighbors. Located close to top-rated schools, parks, trails, and everyday amenities, this beautifully maintained home truly checks all the boxes. A must-see! (id:59911)
Elixir Real Estate Inc.
213 - 460 Dundas Street E
Hamilton, Ontario
Discover an amazing opportunity to live in the vibrant community of Waterdown, nestled among an array of amenities including restaurants and cafes, clothing boutiques, yoga studios, parks, golf clubs and hiking trails. Inside the exquisite unit, you are met with expansive windows flooding the space with natural light and an open balcony offering a serene view. The charming kitchen boasts built-in appliances, a center island and ample storage space for all your culinary needs. The generously sized bedroom offers it's own retreat with floor-to-ceiling windows that showcases a delightful view, and features a closet. Conveniently located in the unit is the laundry, for hassle-free laundry days. The unit also includes 1 surface parking spot located a minute walking distance from the building. Relish in the amenities this state-of-the-art building has to offer including a dashing party room, a gym, bicycle parking, electric car chargers, and an outdoor terrace. Do not miss out on the amazing opportunity to call this space home! Conveniently located close to Aldershot GO Station, Downtown Burlington and Downtown Hamilton. Enjoy being only a short drive from Smokey Hollow Waterfall, Waterdown Shopping Centre and Mapleview Shopping Centre, esteemed schools and more! (id:59911)
Sam Mcdadi Real Estate Inc.
450 Ridge Road N
Fort Erie, Ontario
Your Dream Home Awaits! Charming 3-bedroom house on a massive 60 x 295 ft lot in Ridgeway! Enjoy comfort & energy savings with new energy-efficient windows. Spacious bedrooms, endless backyard possibilities for gardens, play, & relaxation. A rare find! Short walk to Ridgeways charming store fronts and a short drive or bike ride to the shores of Lake Erie, perfect place to relax in the summer. Book your showing before its gone! (id:59911)
Our Neighbourhood Realty Inc.
187 Campbell Beach Road
Brechin, Ontario
WELCOME TO THIS WONDERFUL COMPLETELY RENOVATED COTTAGE / 4 SEASON HOME SITTING ON BEAUTIFUL LAKE DALRYMPLE. OFFERING 69 FEET OF WESTERLY EXPOSURE FOR THE MOST SPECTACULAR SUNSETS! 3 BEDROOM, 1 BATH, UPDATED THROUGHOUT INCLUDING NEW VINYL SIDING, SOFFITS AND EAVES. ALL DECKS HAVE BEEN REDONE IN THE PAST 8 YEARS. NEW 10X12 SHED, NEW HARDTOP GAZEBO (THIS IS TO BE INSTALLED). 20 FEET OF DOCK IN A BOX INCLUDED, AS WELL AS SOME WATER TOYS. THIS COTTAGE/HOME WILL BE TURN KEY AS ALL THE FURNITURE IS INCLUDED. ENJOY FISHING, NATURE, BOATING, SWIMMING THIS IS THE PERFECT YEAR ROUND HOME FOR YOUR FAMILY TO ENJOY. (id:59911)
Right At Home Realty Brokerage
45 East Bend Avenue N
Hamilton, Ontario
Purpose built LEGAL duplex. Flexible possession. Excellent for the 1st time BUYER or investor AND its a great mortgage helper (cap rate of 5.78%) set your own rents. 2 separate hydro meters and panels ,1 gas meter with hot water heating, 1 water meter . This home is walking distance to Gage Park, Tim Hortons Field and to both Memorial Elementary School and Bernie Custis Secondary School. Seller has made some recent improvements: 1 gas boiler 15 yrs, newer floors on both levels, roof 2012. (rental income is projected, expenses are actual and water/sewer is estimated) , 1 laundry main floor(private) , all copper wiring, copper and plastic ABS plumbing, vinyl windows, fire proofing between both floors, main floor has access to backyard from inside, 2nd upper unit with complete separate entrance. parking for 1 car at front and oversized 1 car garage at the back through the laneway. Seller will accommodate the Buyer to rent out the units prior to closing. Using $1600 for upper unit and $1800 for main floor and basement. expenses are actual numbers. MOTIVATED SELLER (id:59911)
RE/MAX Twin City Realty Inc.
3269 Ridgeleigh Heights
Mississauga, Ontario
Client RemarksBeautiful Semi Detached Home Perfect Location In Very Desirable Neighbourhood Of Churchill Meadows. Home Offers Open Concept Modern Layout, Large Great Rm With Hardwood Floors , Spacious Bedrooms, Premium Size Lot Fully Fenced In Well, Access To Garage, Finished Basement W/Wet Bar. Close To All Amenities Such As Schools, Parks, Malls & Major Highways Such As 401 & 403. (id:59911)
Ipro Realty Ltd.
13 - 166 Mount Albion Road
Hamilton, Ontario
The Aspire Red Hill END Unit Townhome Offers A Combination Of Exceptional Design Featuring Generous Open-Concept Living And Bathed In Natural Light. Conveniently Located In Close Proximity To Big Box Stores Walmart, Home Depot, Fortinos, Canadian Tire & More, All Less Than 10 Minutes Away, Including Easy Access To Qew, Close Proximity To Top Rated Schools, Mcmaster University & Mohawk College, Minutes From Lime Ridge Mall. All Landscaping On Property Now Complete: Paved Driveway, Backyard Featuring Patio Deck and South-Facing Stairs Maximizing Lawn Space For Summertime Gatherings. Water (Alectra) approx $55/mo. Furnace and HWT Rental (Reliance) approx. $83/mo. Photos taken prior to Final Completion: Stainless Steel Appliances Installed, Quartz Countertop, Washer, Dryer, Window Coverings. Unfinished Basement. (id:59911)
Mysak Realty Inc.
Unit 16 - 2 Paradise Boulevard W
Ramara, Ontario
Immerse Yourself in Paradise - Indulge in waterfront living in this pristine condominiumfeaturing a boat slip for exclusive access to Lake Simcoe and beyond. Nestled in Lagoon City,this two-bedroom, two-story unit offers a sandy beach just steps from your door. Revel inbreathtaking views from your patio and savour mesmerizing sunsets from your private beach.Perfect for year-round outdoor enthusiasts, residents have access to snowmobiling, Ramarawalking trails, fishing, onsite restaurants, a marina, a recreation center, a yacht club, andtennis/pickleball courts. Embrace a variety of water activities such as paddleboarding,kayaking, and kiteboarding, or explore snowshoeing during winter. Seize the opportunity to ownthe lakefront paradise you've always dreamed of! Just 1.5 hours from Toronto and 25 minutesfrom downtown Orillia (id:59911)
Century 21 Lakeside Cove Realty Ltd.
715 - 350 Quigley Road
Hamilton, Ontario
Start With The Largest 3-Bedroom Model At Parkview Terrace And Add A Prime Location, Stunning Views, And Fabulous RenovationsYoull Be Impressed! The Show-Stopping Kitchen Features Quartz Countertops And Backsplash, Soft-Close Drawers And Cabinets, An Undermount Sink, Sleek Faucet, And Cabinetry That Reaches The Ceiling. Enjoy The Convenience Of A Stacking Washer And Dryer, Quality Laminate Flooring With High Baseboards, Solid Wood Stair Treads, And Stylish Light Fixtures Throughout. The Rejuvenated 4-Piece Bathroom And Mostly New Windows Complete This Beautifully Updated Unit. (id:59911)
Revel Realty Inc.
1777 Brayford Avenue
London, Ontario
This gorgeous two- story home offers over 2, 500 sq. ft. Of luxurious living space above grade, thoughtfully designed with modern amenities and high- end finishes throughout. Featuring 4 spacious bedrooms and 3.5 elegant bathrooms, this spectacular residence is a true showstopper from top to bottom. Located in Byron, one of London's top school zones, this home is perfect for families seeking both style and convenience. The builder has masterfully combined contemporary design with premium craftsmanship, incorporating wide plank hardwood floors, quartz countertops, and sleek modern finishes that are sure to impress. Don't miss your chance to own this exceptional home in a prime location! (id:59911)
Homelife Silvercity Realty Inc.
2730 Lone Birch Trail N
Ramara, Ontario
**LAKE SIMCOE: Enchanting Waters of Lone Birch Trail**. Discover the Tranquil Charm of Lone Birch Trail, 50 Feet of Direct Waterfront on the Stunning Lake Simcoe Awaits You. This Exquisite Four-Season Home or Cottage Boasts three Inviting Bedrooms and a Beautifully Designed Open-Concept Living and Dining area, Perfectly Blending Cozy Rural Allure with the Breathtaking Beauty of Nature. Awaken your Senses with Serene Waterfront Views and be Captivated by the Magnificent Sunsets that Paint the Sky over the Shimmering Lake from your Expansive 12' x 20' Deck an Enchanting Setting for Unforgettable Evenings with Family and Friends. Ideally Situated Just 90 minutes from the Greater Toronto Area (GTA), this Serene Oasis Provides the Perfect Escape for Effortless Weekend Getaways. Enjoy the Abundance of Nearby Amenities, Including Picturesque Ramara Walking Trails, Lush Parks, Vibrant Marinas, Delightful Restaurants, and Convenient City Services, all Contributing to a Fulfilling and Convenient Lifestyle. Seize this Extraordinary Opportunity to Own your Piece of Paradise on the Idyllic Shores of Lake Simcoe! **EXTRAS:** Embrace the Season by Buying Now 2025 and Revel in the Joy of Spring and Summer at Lake Simcoe! Features Include a Durable Metal Roof, a Detached Garage, Two Expansive Decks, a Freshly Painted Interior (2024), and a Proud Feature in HAVEN Magazine. (id:59911)
Century 21 Lakeside Cove Realty Ltd.
3568 Amilia Drive W
Ramara, Ontario
Your 2025 LAKE SIMCOE,** Waterfront Adventure Awaits. Lease Aw-inspiring AMILIA, St Ives Bay, 2 bedroom Executive Retreat in the Heart of Ramara, 192ft of Waterfront. Embrace the Nuance of Lakeside Living Surrounded by Nature & Water. This Century home has a story tell, Renovated Interior 2023, Designed with Modern Details, Equipped with High-End Appliances and Finishes. Covered Porch Overlooking Lake Simcoe. Detached 2 Door Garage/ Workshop, Dock 50FT, *Start lIving Lakeside Today! Exclusive Lease Options; STR 7500$ MNT. 6 Month Term $6000 MNT. 1 Year Term $5000 MNT. AAA Tenants, 1.5 HR from TO. 20 Min Orillia. (id:59911)
Century 21 Lakeside Cove Realty Ltd.
72 Mussen Street
Guelph, Ontario
Warm and inviting three-bedroom Freehold Townhome with 2 1/2 baths, an oversized single-car garage offering convenient access to the rear yard, and additional parking for two vehicles in the driveway. Step outside and embrace the outdoors on a spacious, two-tiered deck overlooking a serene conservation area that leads to Guelph Lake, creating an ideal setting for relaxation and entertainment in a private and tranquil environment. The kitchen features charming white cabinetry, Quartz counters and modern stainless steel appliances, adding style and functionality to this lovely home. Large primary bedroom. It has a sizeable w/i closet and ensuite with a glass shower and separate soaker tub. There are two other spacious bathrooms and a convenient 2nd-floor laundry. (id:59911)
RE/MAX Aboutowne Realty Corp.
7 - 683 Windermere Road
London North, Ontario
Lovely unit in a beautiful area of North London surrounded by trees and a short trip to the Thames! 3 generous sized bedrooms on the 3rd level and a flex room on the ground level which could be used as a 4th bedroom or extra living space. One full bathroom and one ensuite powder room on the third floor and one half bath combined with laundry on the main level. Enjoy lots of natural sunlight through the unit and featuring a large solarium window in the kitchen. The attached garage allows space for extra storage or to park your car. Direct access from the garage to the unit. Highly sought after school district includes Stoneybrook Public School, A.B. Lucas Secondary school, St Kateri Catholic school and Mother Theresa Catholic School. Plenty of walking trails in the immediate area. Public transit stops are right at the main road. A short commute to Masonville mall and UWO. (id:59911)
Century 21 Atria Realty Inc.
7680 Eighth Line
Guelph, Ontario
Welcome to this beautifully updated bungalow offering the perfect blend of comfort, space, and convenience. Situated on the outskirts of Guelph, this inviting home features 5 bedrooms - 3 on the main floor and 2 in the fully finished basement – along with 2 full bathrooms, making it ideal for families or multi-generational living. Inside, you’ll find a newer, modern kitchen with quality finishes, updated flooring, and thoughtful upgrades throughout. The fully finished basement includes two bedrooms, a spacious rec room, perfect for movie nights, a home gym, or a play area, and plenty of storage space. Enjoy peace of mind with a recently installed, state-of-the-art UV water filtration and reverse osmosis system, providing clean, high-quality water for the entire household. Set on a very large lot, this property offers ample outdoor space for gardening, entertaining, or potential future expansion. Take in the beautiful views and enjoy the serenity of country-style living with the convenience of being just minutes from the city. With excellent highway access, this home is ideal for commuters or anyone looking for a quiet retreat close to all amenities. Don’t miss your opportunity to own this move-in-ready bungalow with major upgrades and endless potential! (id:59911)
RE/MAX Twin City Realty Inc.
835 King Street E
Hamilton, Ontario
Exceptional Investment Opportunity! This property consists of 6 recently renovated residential units and 4 commercial units. The residential units were completely gutted and rebuilt in 2019 with no expense spared, featuring new windows, doors, flooring, countertops, appliances, bathrooms, kitchens and independent HVAC systems for each unit. The property consists of a three-story building with an approximate total area of 11,696 square feet. The commercial portion of the building comprises approximately 4,406 square feet of leasable space, spread across four street-front commercial units, each including basement space. The residential portion of the building accounts for around 7,290 square feet of gross area. With the upcoming construction of the new LRT route running directly along King St. E. and on-site parking, this location is set for even greater potential. All tenants cover their own hydro and gas expenses. A highly profitable investment, with dropping interest rates this is your chance to acquire 10 doors in one GO and start cash flowing. Current NOI of approximately $130k. (id:59911)
Ipro Realty Ltd.
9 - 60 Dufferin Avenue
Brantford, Ontario
Welcome to Fernridge Estates, a small exclusive enclave located in one of Brantford's most beautiful and sought after heritage neighborhoods. This stunning executive townhome delivers plenty of 'Wow' factor! The main floor is a spacious open plan offering endless options for furniture placement with vaulted ceilings, recessed lighting, rich wood flooring, gas fireplace, large kitchen with tons of cabinets and breakfast bar, quartz counters, s/s fridge, stove, washer, dryer (4 Appliances 2023), and functional and stylish butler's pantry/laundry. Upstairs is a luxurious primary suite with an expansive ensuite bath with stand alone tub and large shower along with a huge walk in closet. The lower level offers a spacious family room, the second bedroom, another 4 pc bath, ample storage plus a walk out to your covered private patio area. This home is in absolute move in condition - clean, updated and well maintained! Tough to find a double garage in most townhomes! (id:59911)
RE/MAX Escarpment Realty Inc.
470 King Street W
Hamilton, Ontario
This exceptional mixed-use property is located on the future LRT, offers both commercial and residential opportunities in a prime downtown location. Situated at the corner of King and Locke, the building includes a ground-floor commercial space currently home to Hamilton's renowned steakhouse, Victorias, as well as four spacious residential units above with separate meters. The main-level commercial space features a spacious dining area, private dining room, bar area, a fully equipped kitchen, and four bathrooms. Its central location ensures high visibility and significant foot traffic. The residential units provide bright and airy living spaces, with kitchens boasting upgraded cabinetry and countertops in most, and renovated bathrooms (2018). The property's strategic location offers easy access to Hamilton's vibrant downtown, public transit, and major highways. Residents will enjoy proximity to local parks, schools, shopping, and dining, while business owners will benefit from the thriving community and ongoing urban development. Additional amenities include parking for both commercial and residential tenants, a well-maintained exterior, and secure entry. Whether you are looking to expand your real estate portfolio or invest in a property with diverse income potential, 470 King St W presents a rare and valuable opportunity. Current NOI of $105k Projected NOI of $115k (id:59911)
Ipro Realty Ltd.
1458 Wildren Place
Cambridge, Ontario
This 3 bedroom semi detached home is located in an ideal spot in Preston, within walking distance to schools, downtown Preston, walking trails and Riverside Park, as well as the new up and coming light rail transit. This home is located on a quiet cul de sac street and has been beautifully landscaped and well kept for many years. There is potential to develop this home to have a granny suite with its own separate entrance. Freshly painted and ready for new owners! The roof was done in 2019, A/C and Furnace 2015, the back of the house patio doors and bedroom windows 2019. Book your showing now before it's gone. (id:59911)
RE/MAX Twin City Realty Inc.
3560 Rapids View Drive
Niagara Falls, Ontario
Seize this rare opportunity to own a spacious 2,000 sq. ft. custom brick bungalow with a basement in-law setup with its own private entrance. Ideally situated just steps from Kingsbridge Park, the Niagara Parkway, and the breathtaking Niagara Falls. Enjoy unparalleled convenience with easy access to the highly anticipated Niagara South Hospital. Homes in this coveted location are a rare find. This impeccably maintained property features a beautifully designed concrete driveway, patios, and walkways, complemented by a meticulously landscaped lawn with divided rear and side yards. A charming covered front porch adds to the home's curb appeal, the heated single-car garage offers a third separate entrance to the family room, complete with a cozy gas fireplace. Inside, you'll find elegant hardwood and tile flooring throughout, a thoughtfully designed floor plan, and a modern eat-in kitchen with a gas stove. The inviting living room, featuring a classic wood-burning fireplace, adds warmth and character to this remarkable home. Don't miss this unique opportunity to own a home that combines prime location, modern amenities, and timeless charm. Some photos were virtually staged. (id:59911)
Flynn Real Estate Inc.
509 - 15 Queen Street
Hamilton, Ontario
Discover unparalleled downtown living at 15 Queen St South Hamilton - Well laid out 2 bedroom, 2bath 728 sqft condo that defines urban oasis. The bedroom features a sleek glass wall with integrated blinds for added style and privacy. Immerse yourself in the scenic water views right from your window, and enjoy the open living space designed for comfort and style. Located in the heart of the city, you're just steps away from McMaster and St Joseph's Hospital, ensuring convenience is never compromised. Don't miss out on this exceptional opportunity for a vibrant city life! (id:59911)
RE/MAX Hallmark Alliance Realty
509 - 15 Queen Street
Hamilton, Ontario
Discover unparalleled downtown living at 15 Queen St South Hamilton - Well laid out 2 bedroom, 2bath 728 sqft condo that defines urban oasis. The bedroom features a sleek glass wall with integrated blinds for added style and privacy.Immerse yourself in the scenic water views right from your window, and enjoy the open living space designed for comfort and style. Located in the heart of the city, you're just steps away from McMaster and St Joseph's Hospital, ensuring convenience is never compromised. Don't miss out on this exceptional opportunity for a vibrant city life! (id:59911)
RE/MAX Hallmark Alliance Realty
125 Armstrong Street W
Listowel, Ontario
Stunning 5-Bedroom Home with a 2 bedroom Basement Apartment - A Perfect Family Oasis. Welcome to this beautiful 5-bedroom, 3.5-bath home featuring a spacious basement apartment with 2 additional bedrooms and a full bath. Perfect for multi-generational living or generating rental income, this property offers comfort, style, and functionality all in one. Main Features:5 Bedrooms Above Ground: Spacious rooms, including a master suite with a private bath.2.5 Bathrooms: A thoughtfully designed layout with a full family bathroom and a convenient powder room. Custom Kitchen: Gorgeous kitchen with high-end finishes, stainless steel appliances, and plenty of storage space. Ideal for hosting or enjoying quiet meals at home. Fully Fenced Yard: Perfect for pets, children, or outdoor entertaining. The yard is your private retreat for relaxation and enjoyment. Detached Garage: Provides ample storage space and secure parking. Basement Apartment: A well-designed 2-bedroom, 1-bath setup for guests or as an independent living space. Includes a private entrance, kitchen, and living area. This home offers the perfect combination of style, space, and versatility. Whether you need room for a growing family, space for guests, or an income-generating apartment, this property checks all the boxes. Don't miss out - schedule your showing today! (id:59911)
RE/MAX Midwestern Realty Inc.
330 - 85 Attmar Drive
Brampton, Ontario
Beautifully upgraded 2 level condo in the new Royal Pine Homes boutique condo development in Bram East! 1235 sq ft spread across two floors. The main floor provides an open concept living/dining area with walk-out to a balcony, and a full-sized kitchen with breakfast bar, upgraded backsplash and stainless steel appliances. It also includes a laundry room and powder room for guests. The second floor offers a master suite with large walk-in closet and ensuite bathroom. The two additional bedrooms have their own walk-in closets as well, and they share another full bathroom. Upgraded plank laminate flooring throughout the entire unit! Enjoy the security and convenience of this new and exciting community. Walk to the bus stop, or quick access by car to all major highways. Close to Claireville conservation area, schools, shopping and restaurants. Check out our virtual tour! (id:59911)
Landlord Realty Inc.
112 - 3265 Carding Mill Trail
Oakville, Ontario
Welcome to this brand-new, beautifully designed 938 sq.ft. 2-bedroom, 2-bathroom condo offering a bright and airy open-concept layout. Perfectly situated in a family-friendly North Oakville community, this home is just steps from top-rated schools, lush parks, and abundant green space ideal for families and professionals alike. Enjoy effortless commuting with quick access to Highways 403 & 407, and convenience at your doorstep with major shopping, dining, and entertainment just minutes away. Inside, you'll find a stylish living space featuring a sleek kitchen with stainless steel appliances, a generous breakfast bar, and elegant pot lighting throughout. The spacious primary bedroom includes a modern ensuite, while the second bedroom offers plenty of versatility for guests or a home office. Residents also enjoy premium building amenities, including 24-hour security and concierge service, a fully equipped fitness center, and beautifully maintained common areas. Don't miss your chance to live in this vibrant, well-connected neighborhood! (id:59911)
Royal LePage Signature Realty
512 - 2212 Lake Shore Boulevard W
Toronto, Ontario
Spacious 1 Br+Den Features An Open Concept, Great Layout, Laminate Wood Throughout,Quartz Countertop & S.S.Appliances, Access To Metro & Shoppers Drug-Mart, Steps To Ttc,Parks & Lake, State Of The Art Bldg Amenities Incl An Indoor Pool, Jacuzzi,Putting Green,Party Rms,Squash Crts,Gym & Outdoor Bbq's, Close To Hwys,Go Station,Mins To Cne,Ontario Place & Dt Financial District (id:59911)
Elite Capital Realty Inc.
32 Coniston Avenue
Brampton, Ontario
Nice And Clean 3 Bedroom + Den Home Located In Popular Northwood Park Community Of Brampton. Large Eat-In Custom Kitchen With Walk-Out To Deck. Good Size Living Room With Bay Window. Ground Floor Office/Den With Walk-Out To Backyard. Finished Basement With Recreation Room & 3pc Bathroom. Great Location; Close To Schools, Transit, Hwys And Shops. (id:59911)
Royal LePage Realty Centre
Basement - 148 Farrington Crossing
Milton, Ontario
Desirable Location In Milton. Open Concept basement apartment with separate entrance, one bedroom, great room, kitchen, 3Pc bathroom with full-size stand-up Shower, and glass door. One Parking Spot On The Driveway, Tenant pays 30% utilities, Public Transit, Schools, Grocery, Banks are close by. Separate Laundry. Ideal for a single Professional or a couple. Minimum 1 Year Lease. First and Last Deposit, Rental Application, Job Letter, last 3-4 pay stubs, Recent Credit Report from Equifax, Government ID, No Smoking, No Pets. Walking Distance To Escarpment View Public School (id:59911)
Royal LePage Terrequity Realty
512 - 2212 Lake Shore Boulevard W
Toronto, Ontario
Newly renovated Spacious 1 Br+Den Features An Open Concept, Great Layout, Laminate Wood Throughout,Quartz Countertop & S.S.Appliances, Access To Metro & Shoppers Drug-Mart, Steps To Ttc,Parks & Lake, State Of The Art Bldg Amenities Incl An Indoor Pool, Jacuzzi,Putting Green,Party Rms,Squash Crts,Gym & Outdoor Bbq's, Close To Hwys,Go Station,Mins To Cne,Ontario Place & Dt Financial District (id:59911)
Elite Capital Realty Inc.
Bsmt - 80 Quillberry Close
Brampton, Ontario
Presenting A Stunning Legal Basement apt located at Exciting Mount Pleasant Community Of Northwest Brampton.Brand New & Completely private bsmt with its own laundry facility. Specious modern kitchen completes with Stove,fridge & Dishwasher. Large Master bdrm W/Mirrored closet. One Parking space. Bsmt is brightly lit with Energy Saving LED Spotlights and light Fixtures. Excellent for couple or students as Sheridan college Davis campus is only 10km from here. (id:59911)
Homelife/romano Realty Ltd.
37 Wanita Road
Mississauga, Ontario
Spectacular custom-built home in desirable Port Credit with private backyard. Steps to lake, restaurants and mentor college. Meticulous open-concept boasting 19, 14, 10 & 9 ft ceilings. Oversized European aluminum windows with 6mm glass double panels. Spacious 3 car extra wide garage with glass door. Radiant heated finished basement and all tiled floors. Snow melting driveway. Professional built-in Wi-Fi appliances (30inch fridge and freezer). 3 skylights, gas fireplace, LED mirrors, acacia barn doors. Smart home (garage opener, cameras, appliances, irrigation system, lights, doorbell). Latest style faucets with temperature display. Must see. (id:59911)
Homelife Landmark Realty Inc.
2805 - 105 The Queensway Street
Toronto, Ontario
This stunning 1+1 condo unit, located in the heart of downtown, offers breathtaking, unobstructed views of Lake Ontario. Featuring a spacious bedroom with an ensuite bathroom, along with an additional powder room for guests, this modern space blends comfort and style effortlessly. Natural light floods the open-concept living area, which boasts double balcony access, perfect for enjoying the picturesque views. The kitchen is sleek and contemporary, ideal for entertaining. Residents will enjoy access to top-tier amenities, including a fully-equipped fitness centre, an outdoor pool, a indoor pool for those winter months, a daycare, concierge service, and more. Residents enjoy access to a private grocery store stocked with essentials, exclusive to owners. The store provides a convenience-filled, boutique shopping experience just steps away from home, adding an extra layer of luxury and practicality to daily life. (id:59911)
Revel Realty Inc.
8 Bayridge Drive S
Brampton, Ontario
Aproximately 2300 Sq.Ft./Double door Entry/ 4 Bedroom with Stainless Steel appliances, Separate Entrance To Basement. Hardwood Floor Throghout. Loft and Extra Small Room on 2nd Level. Schools, Plaza and all Other amenities Nearby. (id:59911)
Century 21 People's Choice Realty Inc.
Main - 41 Woolgar Avenue
Toronto, Ontario
Fantastic Opportunity To Rent The Upper Level Of This Fully Renovated Family Home 41 Woolgar Ave Main floor Features Beautiful, Modern Finishings In One Of Etobicoke's Most Desired Neighborhoods With Quick Access To Some Of The Best Restaurants, Shopping, And Golfing The City Has To Offer. Close Access To All Major Highways, Airport, Subway, TTC, Parks And Great Schools (Public, Catholic & Private). This Bright And Spacious 3 Bedroom Unit Has Plenty Of Storage & Will Be Perfect For You And Your Family. Incl: Fridge, Stove, Dishwasher, Washer/Dryer (Shared Laundry In Ll). Main Floor Tenant To Pay 60% Of Total Home Utilities. Shared Use Of Backyard. (id:59911)
RE/MAX Professionals Inc.
16 Adastra Place
Brampton, Ontario
Welcome to 16 Adastra Place! Located at the end of a quiet cul-de-sac in a family-friendly neighbourhood. This Home Is 4524 SqFt Above Ground, With 10Ft. Ceilings On the main, massive island in the kitchen with a break-bar, walk-in pantry and butlers pantry. A main floor den overlooking the backyard And ~2,200 SqFt of a Professionally Finished Basement Retreat That Will Satisfy The Most Discriminating Clients Who Want Nothing But The Best! Lower level also has a media room, exercise room, open concept recreational space with A bar, pool-table and additional room (Nanny or inlaw). Excellent Curb Appeal Boasting A 4 Car Tandem Garage And Nine Car parking on a Interlock Driveway. A Magnificent Estate On A Premium Oversized Lot!Experience Class & Elegance In This Stunning Executive Built Home, across from A Park. Upper floor features a Primary bedroom with walk-out balcony, his and her closets and ensuite,semi-ensuite bathroom in 3th and 4th bedrooms and 2nd bedroom with private ensuite. Amazing home, one of kind and shows true pride of ownership! (id:59911)
Sutton Group - Summit Realty Inc.
23 Cobourg Street
West Perth, Ontario
CALLING ALL FIRST TIME HOME BUYERS or RETIREES! Affordable 3 bedroom bungalow on quiet street and close to downtown area. Offering metal roof, newer vinyl windows, vinyl plank flooring, eat-in kitchen with pine cabinetry. EBB heat. Bright & Spacious living room w/ large bay window. Outside offers deck & gazebo area. 2- storage sheds and double drive. Maintenance free exterior with alum. soffit & fascia., alum. siding, & brick front. (id:59911)
K.j. Talbot Realty Incorporated
5 Amalia Crescent
Centre Wellington, Ontario
Intelligent design, timeless style, and room to grow - this Belwood bungalow checks all the boxes. Built in 1993 and thoughtfully ahead of its time, the layout still suits todays lifestyle perfectly. From the moment you step inside, you're greeted by an impressive stone feature wall and the open, airy feel of the great room. Cathedral ceilings, hardwood floors, and a cozy woodburning fireplace give the space warmth and character, while the layout just makes sense. The kitchen and dining area are tucked just off the main living space, with big windows that frame views of the private backyard. Step out onto the composite deck and enjoy a covered porch ideal for outdoor dining or morning coffee, rain or shine. Inside, you'll find three spacious bedrooms offering flexibility for family, guests, or a dedicated home office. The full basement is unfinished and ready for your vision whether its a rec room, gym, or extra living space. Need storage or a space to tinker? The double car garage includes a bonus area that's perfect for tools, toys, or a workbench. And if you're looking to expand, there's even untapped potential in the space above the garage. Solid, well-built, and full of opportunity this is the kind of home that grows with you. Come take a look the potential is easy to see. (id:59911)
Mv Real Estate Brokerage
975 5th A Avenue W
Owen Sound, Ontario
Located on a quiet street on the west side of town, you'll find this lovely three bedroom, one bath bungalow. The home offers plenty of natural light, making it a very welcoming space. The kitchen features modern appliances and finishes, has an adjacent dining area, and opens to the generous living room. The home has a breezeway perfect for providing access to the one car garage complete with EV outlet. Basement is unfinished but offers lots of storage space and holds so much potential. The spacious back yard is picturesque and would be ideal for gardening or just relaxing on the deck off the kitchen. With only a few interior steps, the house could easily be adjusted for complete main floor living. This home is ready for someone to enjoy and bring their creativity to make it their own. (id:59911)
Exp Realty
