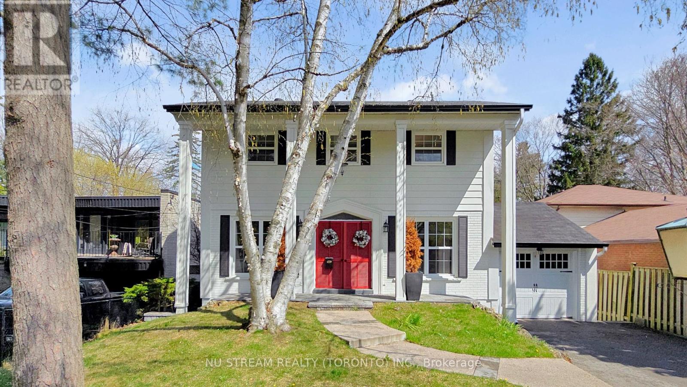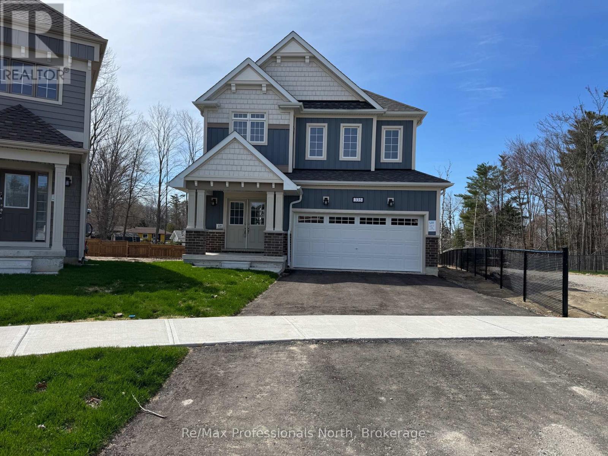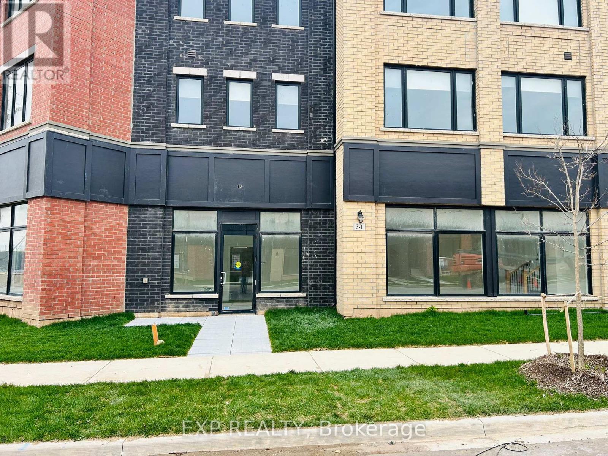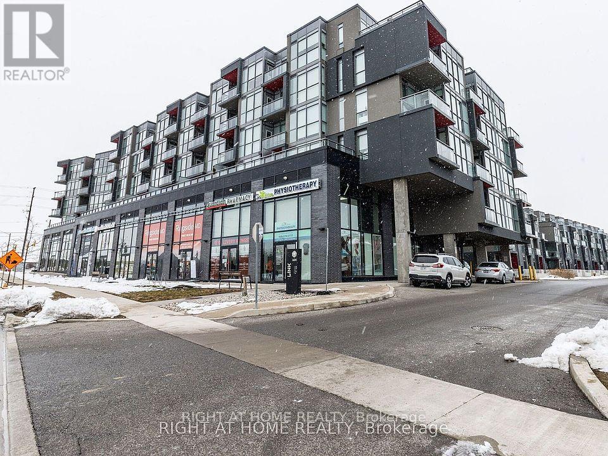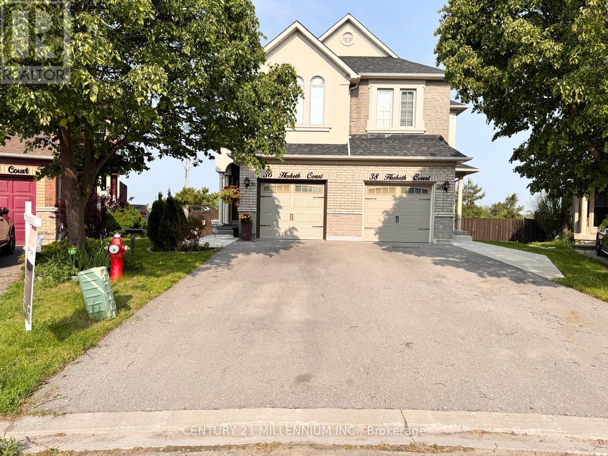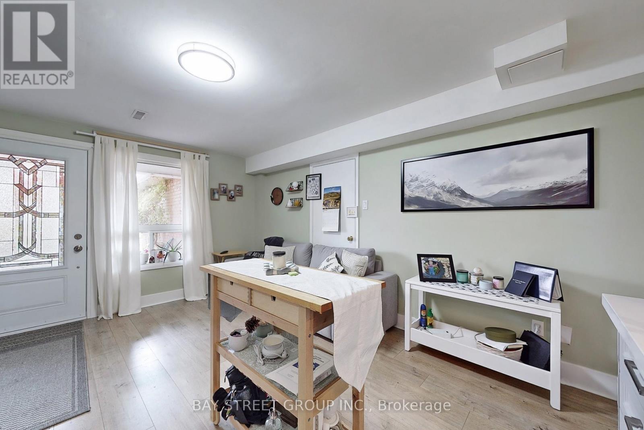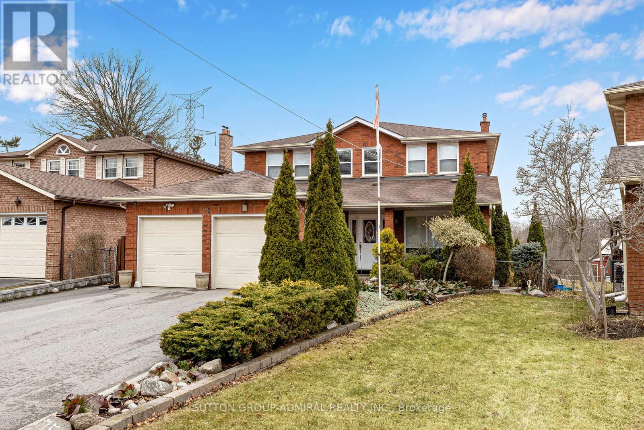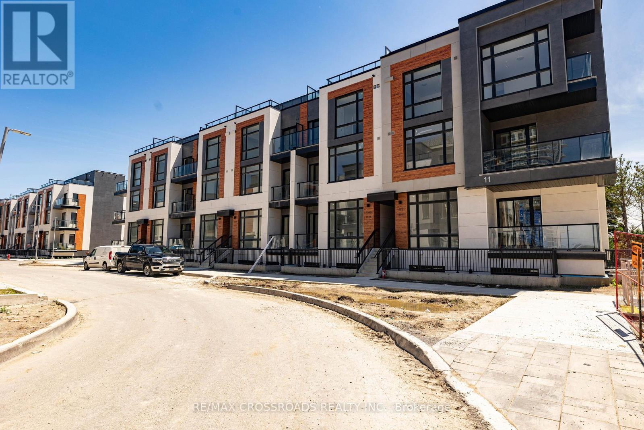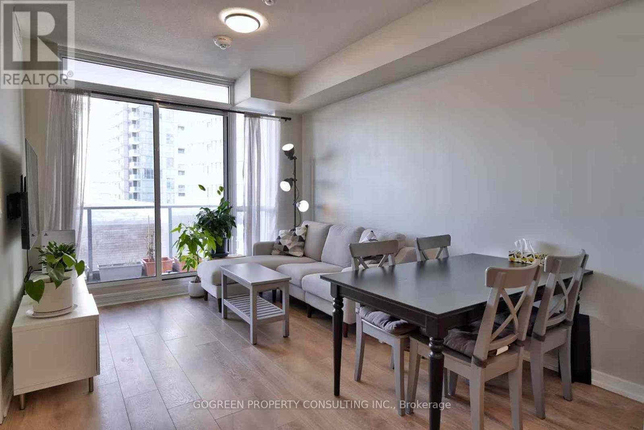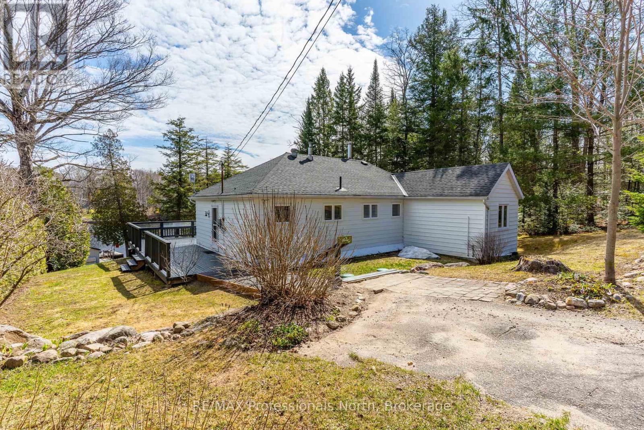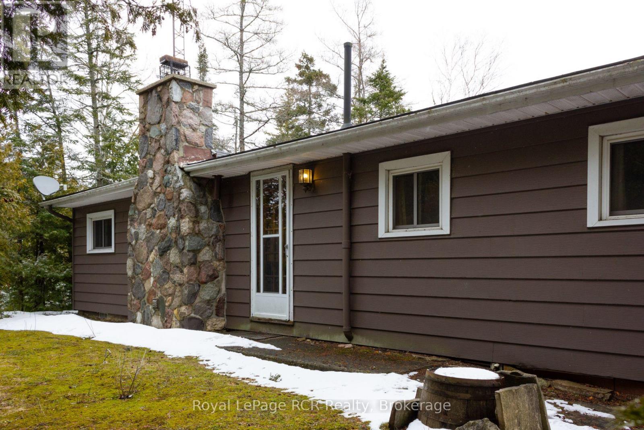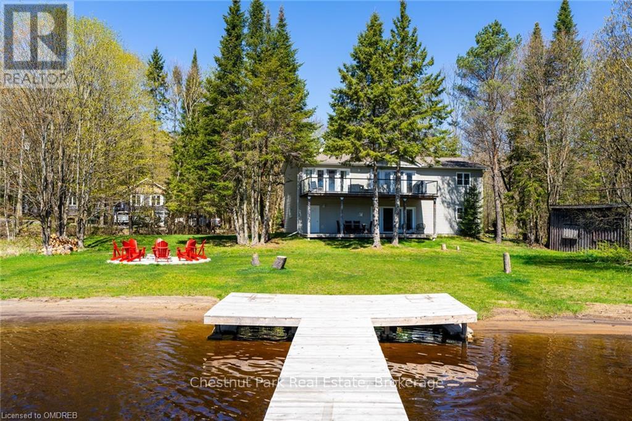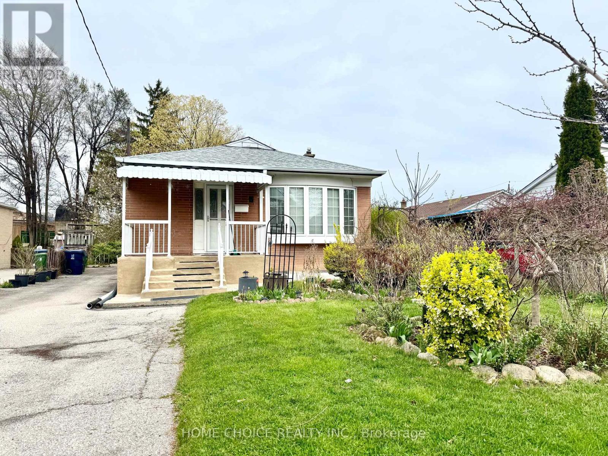402 - 180 Enterprise Boulevard
Markham, Ontario
Experience the epitome of modern living in this stunning 1-bedroom + den condo, boasting 720 sq. ft. of luxurious space, including a spacious 80 sq. ft. balcony. Located in the vibrant heart of Downtown Markham, this condo offers the perfect blend of style, convenience, and amenities.This beautifully renovated condo features an open-concept layout with 10-foot ceilings, quartz countertops, and a walkout to a large balcony with expansive views. The newly renovated interior includes modern finishes such as new flooring, feature walls, and a glamorous light fixture. The upgraded kitchen boasts newly faced cabinets and the bathroom with a sleek vanity.Residents can enjoy access to the indoor swimming pool and gym at the Marriott Hotel next to the building, all without any additional fees. The condo's prime location puts you steps away from Viva Transit, schools, Cineplex, shops, restaurants, and the Unionville GO Train station. You are also close to the YMCA, Pan-Am Centre, and the Markham York University Campus.With its convenient location just minutes from Hwy 404/407, this condo offers the perfect balance of tranquility and accessibility. Downtown Markham's vibrant atmosphere provides a unique blend of amenities and services, making this condo an ideal choice for those looking for a luxurious and convenient lifestyle.Don't miss this incredible opportunity to own a luxurious condo in the heart of Downtown Markham. Schedule a viewing today! (id:59911)
Bay Street Group Inc.
565 Rouge Hills Drive
Toronto, Ontario
> Welcome To This Fully Renovated Home On A 50x320 feet Captivating Ravine Lot In The Sought-After West Rouge Neighbourhood. Contemporary Modern Luxury Interior Design.The Updated Kitchen Is A Chef's Delight, Featuring Stainless Steel Appliances, A Breakfast Bar, Pot Drawers, And Gleaming Hardwood Floors. The Open-Concept Main Floor Boasts Exposed Beams And Elegant Built-In Shelves. Enjoy Relaxing In The Cozy Sunroom, Which Opens Onto A Newly Finished Deck With Lush Views. The Primary Bedroom Includes Double Closets And A 3-Piece En-Suite. There Are Three Additional Bedrooms And A Finished Walk-Out Basement With A Rec Room And A 4-Piece Bathroom Perfect For Guests Or Additional Living Space. Enjoy The Nearby Trails, Rouge Beach,The Tranquil Rouge River, The Serene Lakefront, Tennis Courts And Convenient Access To Transit And The 401. Check 3D Visual Tour: https://www.winsold.com/tour/401947 (id:59911)
Nu Stream Realty (Toronto) Inc.
335 Beechwood Forest Lane
Gravenhurst, Ontario
Welcome to the Cedars at Brydon bay, a new subdivision in lovely Gravenhurst the Gateway to Muskoka! This newly constructed Muskoka 6 model has 4 spacious bedrooms, 2.5 bathrooms and offers over 2,327 sq. ft. of finished living space, with an additional full height unfinished basement ready for your customization. The main floor features a spacious open-concept design with soaring 9 foot ceilings throughout, creating a bright and spacious atmosphere. The large kitchen is clean and crisp, complete with a central island, stainless steel appliances, and quartz countertops. The adjoining eat-in kitchen area opens onto a deck, perfect for access to outdoor entertaining space. A convenient powder room completes the main level. Upstairs boasts four generously sized bedrooms, including the luxurious primary suite. The primary suite includes two closets as well as a spa-like 5 pc ensuite bathroom with a separate glass-enclosed shower, soaker tub, and double vanity. The upper level also includes a laundry room for added convenience and a large 4-piece bathroom. This home offers a tranquil retreat for your family with an oversized backyard easy to host social gatherings . This home is ideally located close to Taboo Resort and Golf Course, Muskoka Beach, as well as a variety of restaurants and town amenities. Don't miss the chance to own this move-in-ready new build in the heart of Muskoka - perfect for families, nature lovers, and anyone seeking a blend of luxury and convenience! (id:59911)
RE/MAX Professionals North
182 King Street
Welland, Ontario
Excellent opportunity to own A TURNKEY BUSINESS operation - an Indian cuisine restaurant. Located in the heart of downtown Welland, this location provides strong foot traffic and returning customer base as it is situated at a prime location - near City Hall, Public parks and the Farmer's market. The restaurant is Fully Equiped with commerical hood and all appliances you need to run your business from day one! With a 40+ seating capacity, there is ample room for expansion. There a lot more room outside retail seating space which can be converted into a party room/ event space OR additional seating space in future. Basement has been recently renovated for staff restroom and lots of storage space. ***Securd long term lease (2+5) ***Brand New Furnace installed in Feb 2025 ***Leasehold improvements done ***Security cameras installed. Buyer to verify all taxes. Please do not go direct! (id:59911)
Ipro Realty Ltd.
5655 Osprey Avenue
Niagara Falls, Ontario
A beautiful 4-bedroom house, back to natural green space, no rear neighbor, in one of the most desirable subdivisions in Niagara Falls, around 2000 sf, 2.5 baths, sliding door and large windows provide an abundance of natural light, enjoy the fireplace and absence of rear neighbors. Private master bedroom with 4 piece en-suite bathroom and walk-in closets, 2nd-floor laundry, large kitchen with an island, double garage. Credit check, employment letter and financial proof required for application. (id:59911)
Real Land Realty Inc.
1 - 273 Rosslyn Avenue N
Hamilton, Ontario
Welcome To This Two Bedroom and One Bathroom 750 Sq ft Unit In The Central Location Of Hamilton. Walking Distance To The Barton St. Mall The Centre On Barton. Where You Will Find Stores Like Super Centre Walmart, Four Major Banks, Marshalls, Metro, The Brick, Staples And Many Others; This Beautiful Unit Has A Balcony And Parking At The Back Of The Building. Elementary School Is Within Walking Distance. This Property Is Just A Minute's Walk To The Bus Stop And All Amenities. For McMaster And Mohawk Students, It's A 30-Minute Bus Ride To School. The Property Has 24/7 Security Camera Surveillance For Your Peace Of Mind. Qualified Tenants Could Get Unlimited Internet Service For A Very Reduced Price. What Else Can You Ask For? Looking For Tenants That Are Fully Employed And Have Good Credit. New To Canada Applicants Are Welcome. Rent Plus 35% Utilities. First And Last Month Rent Required. The Property Is Available April 1st. (id:59911)
RE/MAX Real Estate Centre Inc.
Unit 1 - 3 Marvin Avenue
Oakville, Ontario
Be the first tenant in this brand-new, bright ground level 1,170 sq. ft. corner unit, Located at the main intersection of 6th Line and Marvin Avenue. With excellent exposure and high foot traffic, this space is ideal for businesses seeking a strong community presence in a vibrant and growing area. Located in North Oakville's highly desirable North Preserve neighbourhood, the unit is just steps from top-rated schools, scenic parks, a newly established multi-million dollar residential subdivision, and a wide range of dining and retail amenities. Zoned for Group D commercial uses, its ideally suited for medical offices ( doctors, dentists, and physiotherapists), professional services (law firms, accountants, insurance brokers), personal care providers (salons, spas, massage therapists), and retail or service-based businesses (including dry cleaners and mortgage consultants). This versatile unit also features an attached garage, one dedicated driveway parking space, and three separate entrances, offering flexibility and convenience for both clients and staff. (id:59911)
Exp Realty
D319 - 5220 Dundas Street
Burlington, Ontario
Sun-Filled 1 Bed + Den with Oversized Terrace & Rarely offered 2 Parking Spots at 5220 Dundas St, Burlington. Welcome to Link Condos by ADI Developments in Burlingtons sought-after Orchard community! This modern 1+den suite boasts a ~220 sq. ft. west-facing terrace for stunning sunset views, two rare parking spots, and an owned locker. Enjoy a designer kitchen with quartz counters, stainless steel appliances, upgraded white cabinetry, and a custom built-in desk in the den. High ceilings, wide plank flooring, and floor-to-ceiling windows fill the unit with natural light. Luxury amenities: concierge, gym, hot/cold plunge pools, sauna, party room, BBQ terrace, and more. Walk to shops, restaurants, and transit, with easy access to highways and GO. (id:59911)
Right At Home Realty
589 St Clarens Avenue
Toronto, Ontario
Exquisitely built and fully renovated from top to bottom and inside out, this stunning detached home features a brand-new stucco exterior, a spacious backyard deck, and every single element newly upgraded, including oak wood stairs, windows, doors, and appliances. Inside, high-quality luxury vinyl plank flooring and LED pot lights create a bright, modern ambiance, while the custom chefs kitchen boasts sleek cabinetry and premium finishes, complemented by a dedicated laundry and coffee room. The bathrooms showcase designer tile floors, with a standing glass shower on the second floor and a luxurious soaker tub on the main floor. Every detail has been meticulously curated, making this home truly turnkey. The beautifully landscaped backyard is perfect for entertaining, and a double-car garage adds convenience. Ideally located just minutes from parks, top-rated schools, shopping centers, banks, TTC, GO Station, and major highwaysincluding quick access to downtown and the CN Towerthis home offers an exceptional blend of style, comfort, and connectivity, making it the perfect place for any family to call home. (id:59911)
RE/MAX Real Estate Centre Inc.
36 Hesketh Court
Caledon, Ontario
Beautiful Semi-detached home, shows to perfection! Gourmet eat-in kitchen that the chef in the family is sure to love. Spacious 9-foot sun filled living/dining room with pot lights & gas fireplace adds warmth to the living space. Hardwood flooring in main and 2nd level. No carpets throughout the house. Huge backyard, backing on to a ravine, Walkout from main level to a large deck built in 2020. **The most important feature** (Rental Potential) - Studio Suite fully finished walk-out basement with Murphy bed, separate kitchen and 3 piece bath. 2021 built Concrete pad from front to rear of backyard and 2022 built 10x10 shed on concrete pad. 2021 built Driveway provides 2 car parking plus full 1 car attached garage. 2023 owned hot water tank, 2024 stainless steel Dishwasher and brand new S/S Refrigerator (2025). Painted garage floor & fence, landscaped front-yard & Tinted Windows in main & 2nd level. Walking distance to Library and Park. This home is move-in-ready with lots of inclusion listed in the 'Features Sheet'. Please Note, the staircase mats are Peel/ stick and easily removable without any marks. (id:59911)
Century 21 Millennium Inc.
219 Steel Street
Barrie, Ontario
Beautiful, cozy home! This 2 bedroom basement in Barrie offers a bright, spacious, and well-maintained living area that stands out right away. The open-concept layout with renovated modern kitchen and brand new appliance with ample storage and workspace. Its a warm and inviting space that balances comfort with practicality. Close to Groceries,Food,Gas/3 KM to Barrie Hospital and Georgian College.Transit Stops close /Walkable to Public School,High School and Georgian College (id:59911)
Right At Home Realty
4 Amos Maynard Circle
Vaughan, Ontario
Looking for a detached home, but bored with all of the regular subdivision homes? Looking for a totally unique home in both character and location? This could be the one. This home has bay windows in almost every room and open stairs that allow tons of natural light in all day long. The walkout basement opens up to a small private patio - great for hanging out with a morning coffee. Great for a young family or a downsizer, this home is move-in ready and features upgraded hardwood floors, an updated kitchen and ensuite bathroom. Parking for 4 cars on the driveway. Feel totally safe on the quiet and traffic-free court location that is just down the street from Market Lane shopping centre, the local grocery store, 2 parks, banks, coffee shops, restaurants, the library, public transit &more! Living here is all about lifestyle! (id:59911)
RE/MAX Experts
40 Henricks Road
Markham, Ontario
Very cozy nice well-renovated in Thornhill ,walk to ST.Robert and Thornlee High School. 1 parking in drive way . walk in closet . $1900 for 1 person , second one needs to add $100 utilities fee. ** This is a linked property.** (id:59911)
Bay Street Group Inc.
75 Timber Lane
Vaughan, Ontario
DON'T MISS! See 3D virtual tour and attached floor plans. RARE Irregular Lot in Prime Woodbridge! Amazing Value For A Move In Ready Detached 2-Storey Home with separate entrance to the basement (rental opportunity). Bright And Sunny 2,570 Sq Ft Plus Finished Basement with separate entrance. Spacious Living Room With Wood burning fireplace, Large Separate Family Area Seamlessly Blending Into A Modern Kitchen And Breakfast Area With Walkout To Fully Fenced Backyard With Deck And Patio. The Second Floor Has Four Bright, Generous Bedrooms. Finished basement with separate entrance, bedroom, bathroom and huge recreation area! Large Double Garage! Ideal Neighbourhood For First-Time Buyers To Raise Your Family. Walking Distance To Schools, Parks, Restaurants, and Shopping. Minutes to TTC, Highways 400 and 407 (id:59911)
Sutton Group-Admiral Realty Inc.
1503 - 11 David Eyer Road
Richmond Hill, Ontario
Steal of a deal in Richmond Hill!! Beautiful 2-bedroom, 3-bathroom condo townhouse in the heart of Richmond Hill at Elgin Bast. With 10-foot ceilings on the main floor and 9-foot ceilings throughout the rest of the home, this townhouse offers a bright and airy feel. The open-concept kitchen features an island with quartz Arctic Sand countertops, perfect for both cooking and entertaining. Enjoy 1,264 sq. ft. of indoor space, plus 364 sq. ft. of outdoor terrace space for relaxation or gatherings. Conveniently located close to Richmond Green Park, public transit, schools, Walmart, Costco, and only 2 minutes to Hwy 404. Includes 1 underground ** EV parking spot ** and a locker. (id:59911)
RE/MAX Crossroads Realty Inc.
412 - 1665 Pickering Parkway
Pickering, Ontario
This stunning 2+1 Bedroom Suite has a new gorgeous look! Recently Renovated with Style & Care. Now Carpet Free with Warm wide plank Laminate in a Rich Brown Tone in the Main Rooms & Bedrooms. The Beautiful New Look to the Kitchen will make you want to spend hours making gourmet meals or baking up a storm! Stunning Quartz Counters, New Double Stainless Sink, Refinished Cabinets, Elegant New Faucet & Handles for an overall Gorgeous Style. Generous sized Bedrooms, Additional Den, Office or Guest Room with an East View. Lots of Natural Light with the Wall to Wall Windows. Primary Bedroom is a Great Size, Boasts a Large Walk-In Closet & Newly Renovated Bathroom, New Vanity & Toilet. Entire Suite has been Freshly Painted in a soft Neutral Colour. In-Suite Stackable Laundry for added Convenience. This Suite also Offers a Locker in the Lower Level of the Building. Wonderful Amenities include a Well Maintained Indoor Pool, Exercise Room, Squash Court, Guest Suites, Party Room & Inviting Lobby Library Area. In the Warmer Months enjoy the Friendly Courtyard with Beautiful Flower Gardens. What a Great Location with Walking Distance to Walmart, Grocery Shopping, Restaurants, Community Centre, Pickering Town Centre, Transit, Tim Hortons and so much More. An added convenience is being only a couple Minutes to the 401 Highway or a short drive to the 407/ETR. This building is well maintained with an attentive on site superintendent and property management as well. Don't miss out on this amazing opportunity to move right in and enjoy this wonderful suite and everything this fantastic building has to offer at a great price! (id:59911)
Royal Heritage Realty Ltd.
809 - 36 Forest Manor Road
Toronto, Ontario
Emerald City condo for lease! great location and the most popular community in North York! 1+1 bedrooms, 1 bathroom, 1 parking and 1 locker. Unobstructed 9-foot floor height, floor-to-ceiling windows in the bedroom and living room, ample indoor light, unobstructed views from the living room, bedroom and balcony. Unparalleled convenience - just steps away from Fairview Mall, subway station, T&T Supermarket, Freshco is located in the building. Ample visitor parking. Easy access to Highway 401/404. 1 Parking is included (id:59911)
Gogreen Property Consulting Inc.
812 - 101 Peter Street W
Toronto, Ontario
South-West corner unit facing city views and an abundance of natural light. New lighting, dishwasher, shower head, and new bathroom faucet (2024). Den with sliding doors that can be converted to a second bedroom. Convenient location right in the entertainment district, close to CN Tower, Ripley's Aquarium and harbourfront. The area has a high walkability score and easy access to highways. The kitchen is gourmet with built-in appliances, quartz counter tops, a large island, and a designer backsplash. The flooring is engineered hardwood throughout the suite. The suite is within walking distance to Rogers Center, subways, shops, services, and restaurants. The unit has premium amenities including a 24-hour concierge, fitness centre and studio room. (id:59911)
Homelife Landmark Realty Inc.
365 Beechwood Forest Lane
Gravenhurst, Ontario
Welcome to the Cedars at Brydon bay, a new subdivision in lovely Gravenhurst the Gateway to Muskoka! This newly constructed Muskoka 6 model has 4 spacious bedrooms, 2.5 bathrooms and offers over 2,327 sq. ft. of finished living space, with an additional full height unfinished basement ready for your customization. The main floor features a spacious open-concept design with soaring 9 foot ceilings throughout, creating a bright and spacious atmosphere. The large kitchen is clean and crisp, complete with a central island, stainless steel appliances, and quartz countertops. The adjoining eat-in kitchen area opens onto a deck, perfect for access to outdoor entertaining space. A convenient powder room completes the main level. Upstairs boasts four generously sized bedrooms, including the luxurious primary suite. The primary suite includes two closets as well as a spa-like 5 pc ensuite bathroom with a separate glass-enclosed shower, soaker tub, and double vanity. The upper level also includes a laundry room for added convenience and a large 4-piece bathroom. This home offers a tranquil retreat for your family with an oversized backyard facing the forest, easy to host social gatherings . This home is ideally located close to Taboo Resort and Golf Course, Muskoka Beach, as well as a variety of restaurants and town amenities. Don't miss the chance to own this move-in-ready new build in the heart of Muskoka - perfect for families, nature lovers, and anyone seeking a blend of luxury and convenience! (id:59911)
RE/MAX Professionals North
Lower - 32 Van Horne Avenue
Toronto, Ontario
Special Main Floor Family Room, Power Room +Basement Two Ensuite! Clean Detached house conveniently located in a high demand neighborhood. Close to all amenities, step to high ranking schools, Seneca college, parks, tennis court, supermarket, 404/401, Fairview mall and subways. (id:59911)
Homelife Landmark Realty Inc.
1054 Grace River Road
Highlands East, Ontario
Welcome to your perfect year round family getaway in beautiful Highlands East. Overlooking Grace River which connects to Grace Lake and Pusey Lake(Dark Lake). This charming half acre property is a 3-bdrm, 1-bathroom residence nestled on the shores of Grace River. Step inside to a warm and inviting open concept kitchen, dining area and living room, perfect for hosting family and friends. Walk out onto the spacious deck ideal for summer BBQ's, entertaining, or simply soaking in the tranquil river views. Enjoy great boating, swimming off the dock, with a gentle slope to the water for easy access. Store your boat/fishing accessories in the dry boathouse, access your kayaks, paddle boards from the rack right next to the water. All your water toys are close at hand, this property offers the full lakefront cottage experience. Located on a year-round township road and just 5 minutes to the town of Wilberforce for groceries, LCBO, Agnew's general store for any immediate needs. The garage is a single car garage which has been spray foamed, electric WIFI door opener, it has a heater and can easily be turned into a workshop/art shop any shop. This home sits on a concert block foundation, giving you more storage space for seasonal items. (id:59911)
RE/MAX Professionals North
594 Warner Bay Road
Northern Bruce Peninsula, Ontario
This stunning waterfront cottage is just waiting for your personal touches! Featuring 3 good sized Bedrooms, one level living, detached 2 Car Garage and attached Bunky or workshop with water views! With 137 feet of Lake Huron waterfront tongue and grove interior wood walls, exposed Natural Beams, vaulted family room ceiling and a granite mantel around a Heatalator fireplace you will never want to leave! Kitchen and separate dining area also have lake views. Master bedroom has a Semi-ensuite. 2 bedrooms have built-in dressers, outside is peaceful and private with mature trees, and there is a deck overlooking the water that is ideal for entertaining or just relaxing. Appliances and most furniture will be included. This cottage has been very well maintained and just waiting to be a part of your new summer memories! (id:59911)
Royal LePage Rcr Realty
121 North Deer Lake Road
Huntsville, Ontario
Nestled in a serene, picturesque setting on the peaceful shores of Fawn Lake, this charming year round 4 Bedroom, 2 Bathroom Cottage offers the perfect escape from the hustle and bustle of everyday life. Whether you are looking for a relaxing retreat or a place to entertain family or friends, this cottage provides a welcoming atmosphere for all. Inside, the spacious living areas are filled with natural light and feature stunning views of the lake. The fully equipped kitchen offers ample space for cooking and entertaining while the adjacent dining area provides a lovely spot to enjoy meals with a view. Grab a coffee from the newly added coffee station and watch the morning mist on the lake. The four comfortable bedrooms are generously sized, offering plenty of space for rest and relaxation, and the two well appointed bathrooms ensure convenience for your guests. The lower level boasts an expansive family room, perfect for game nights or to unwind your day cozied up by the fireplace. Step outside to enjoy the expansive deck, perfect for outdoor dining, lounging and taking in the gorgeous lake views. This flat, level, expansive lot offering 320 feet of shoreline is the perfect place for family sports or game days and ensures easy access to the waters edge for those of all ages. Spend your days fishing, swimming, boating or relaxing on your new dock. Large mature trees gift you with ultimate privacy and two driveways and single car garage provide ample parking for your guests. Spend your summer evenings gathered around the firepit with great friends, music and the stars. Located a short drive to Huntsville and Bracebridge where you will find great shops, restaurants, attractions and events to explore. Proximity off Highway 11 makes this cottage a quick commute from the City and offers great rental potential for those seeking an investment property. Summer days are just around the corner, don't miss out on this wonderful lakeside retreat. (id:59911)
Chestnut Park Real Estate
3 Saugeen Crescent
Toronto, Ontario
Lovely, Bright & Spacious 3Bedrooms Detached Bungalow in the Heart of Kennedy Park Family Oriented Neighborhood. This home is the perfect blend of cozy comfort and convenience! Freshly Painted Walls, Renovated Kitchen with Granite Counter Top Island. Separate Entrance that leads to a perfect in-law Suite with a full 4 piece bath, eat in kitchen, 4 bedrooms with Rec Room open concept and a large storage rooms. A Great location...just steps from the TTC, Go Station, Schools, Shops, Restaurants, Convenience Stores, Parks, and Places of Worship. Don't Miss It...Ready to Move In!!! (id:59911)
Home Choice Realty Inc.

