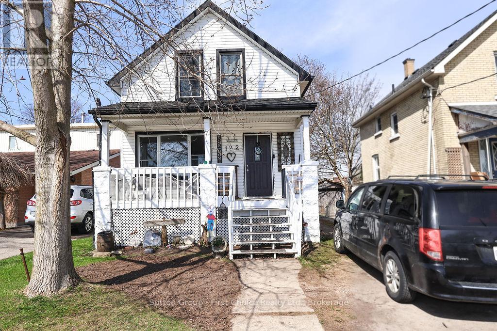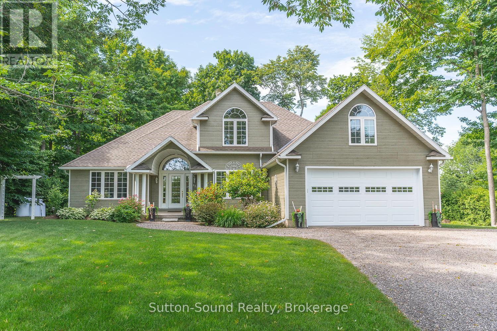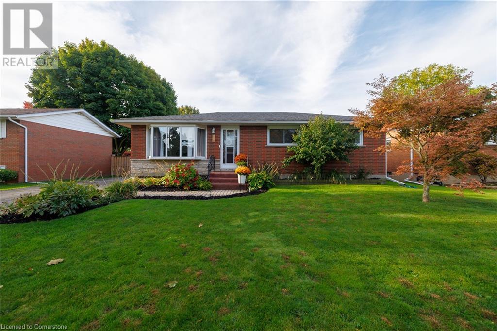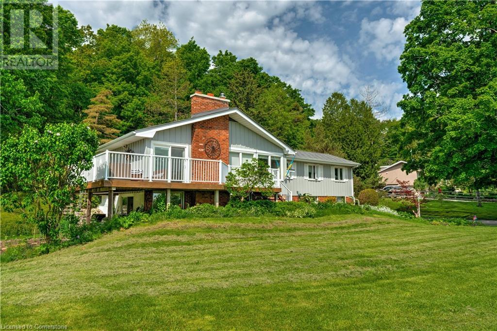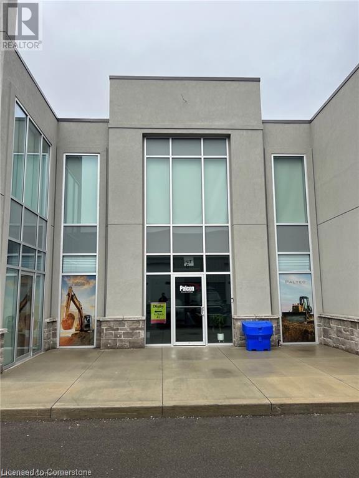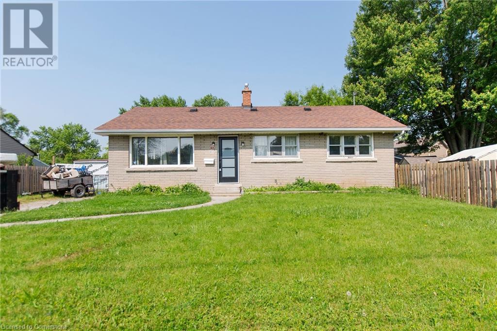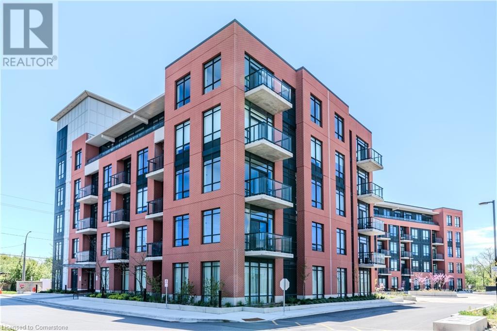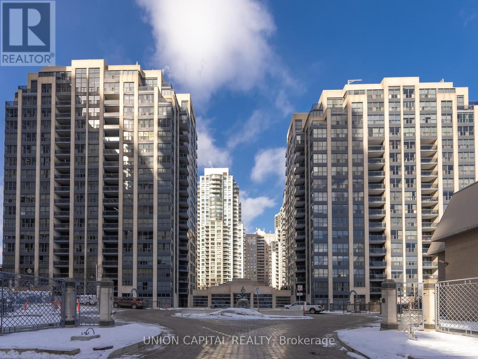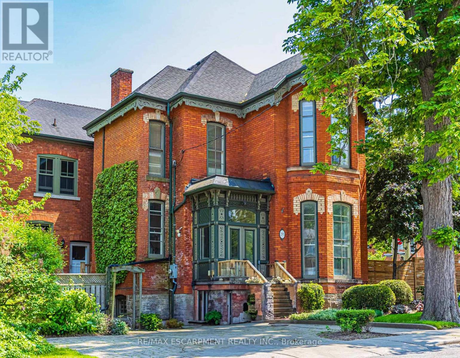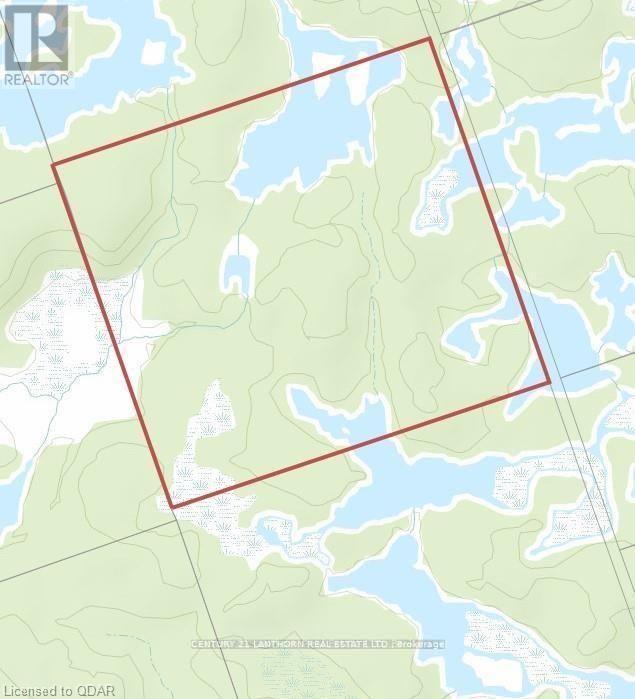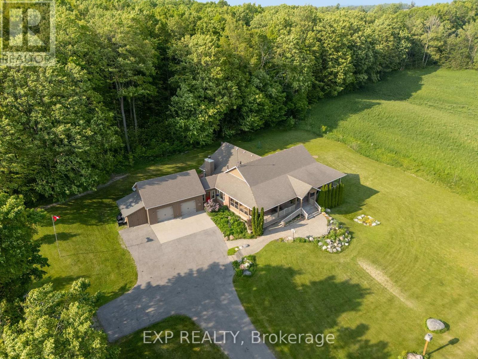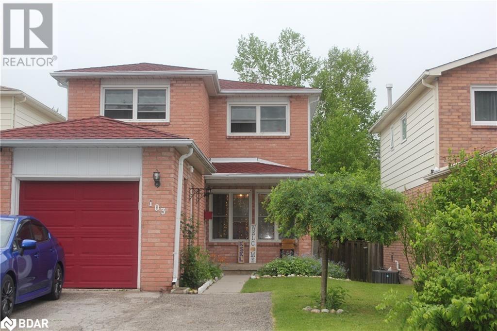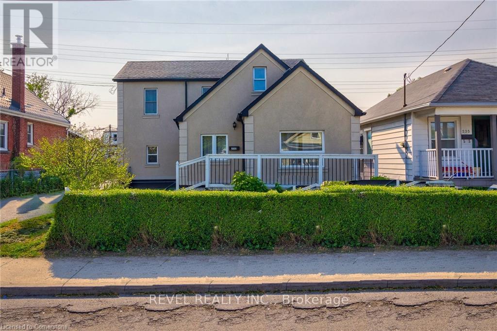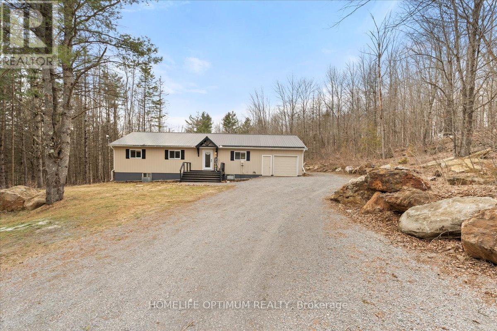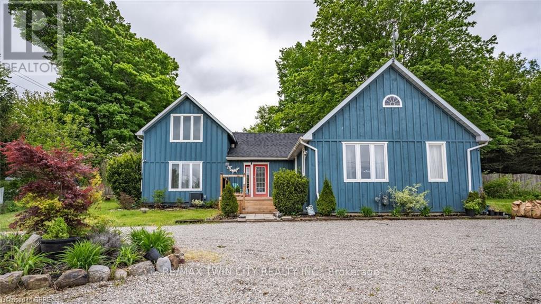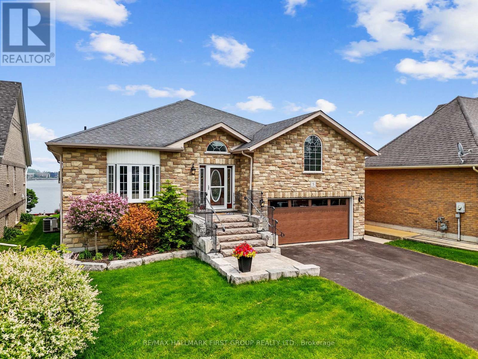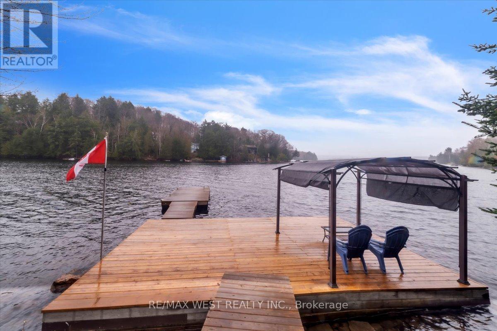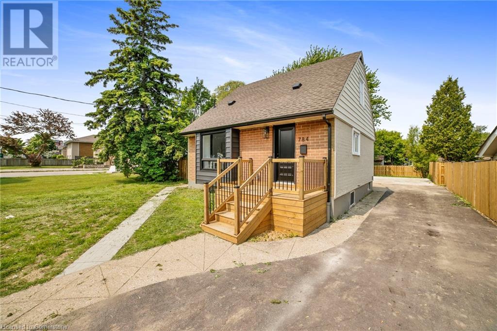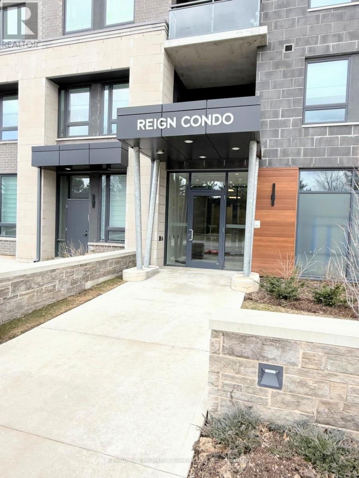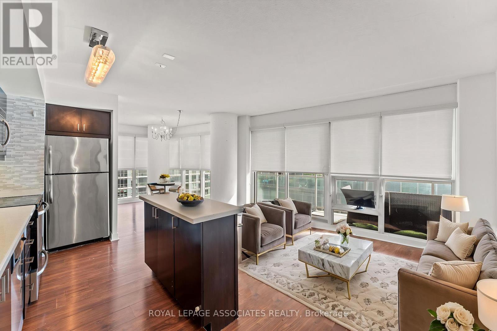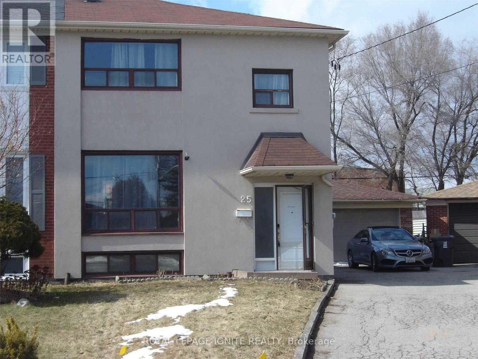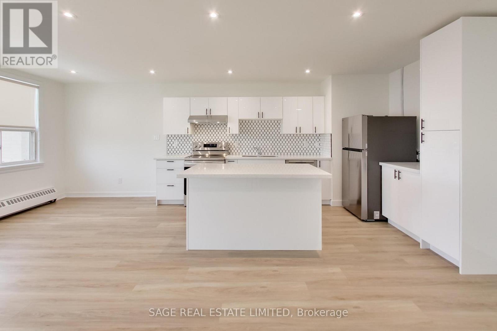122 Trinity Street
Stratford, Ontario
One and a Half Story Three Bedroom, One Bathroom home located within walking distance to Downtown Stratford, Parks Schools and Theatres. Updated Kitchen and Main floor open Enjoy your covered Front Porch or walk out from the spacious Kitchen to a Deck overlooking the Fenced Backyard. (id:59911)
Sutton Group - First Choice Realty Ltd.
15 Isthmus Bay Road
Northern Bruce Peninsula, Ontario
This LUXURY home is a stunning 5,000 plus of elegance and comfort. Featuring 3 spacious bedrooms, and 2 well appointed baths on the main level. The master-bedrooms boasts 2 separate dressing rooms for him and her as well as a luxurious ensuite bath, providing a private retreat. The heart of the home is a brand new chefs kitchen, equipped with top of the line appliances and ample counter space, perfect for culinary enthusiasts. The open layout flows into the Grand Room, ideal for relaxing with family. A unique highlight of this home is the round Family, Great room, dining area, creating an inviting atmosphere for gatherings. Featuring a cozy traditional wood burning fireplace on one side and a traditional propane fireplace on the other, ensuring warmth and ambiance in the solder months. For year round comfort and energy efficiencies there are 2 new Heat pumps on the main level to ensure the ultimate in year round comfort. This luxury property is designed for both relaxation and entertainments, making it a perfect sanctuary for those who appreciate the finer things in life. Never worry about power failures as the home is fully wired to the Generator. Short distance to the shores of Lake huron and Downtown Lions Head. Detached 2 car garage and an attached 1 car garage (id:59911)
RE/MAX Grey Bruce Realty Inc.
124 Golden Pond Drive
South Bruce Peninsula, Ontario
EXECUTIVE HOME ON GOLDEN POND ESTATE! This stunning 3+2 bed, 5 bath home is situated on a beautifully manicured and treed lot in the Gould Lake community. The main level showcases elegant cathedral ceilings, an open concept kitchen/dining area, office or formal dining room, an abundance of windows and natural light and french doors that open onto the 18 foot back deck. The main floor primary bedroom features a luxurious ensuite, walk-in closet and glass doors opening onto the deck with hot tub. The upper level offers 2 more bedrooms and another full bath. The spacious lower level has a family/rec room, a bedroom, den, full bath and tons of storage. This is truly an idyllic area that offers waterfront living, perfectly blended with a communal feeling. The Waterfront community of Golden Pond offers partial ownership in the waterfront, through the Golden Pond Association. This offers multiple access paths to the lakefront, including a beach front, boat launch and a great boat slip. You get the best of all worlds... waterfront living without the waterfront premium, on a private lake with amazing fishing, skiing and boating!!! (id:59911)
Sutton-Sound Realty
72 Colborne Street
Goderich, Ontario
Enjoy the grandeur of this red brick century home that was once the Manse for the local Presbyterian Church. With 3,400 square feet on three floors, it is a sprawling family home which is currently being used as a fabulous Bed and Breakfast. Four sunny and cheerful bedrooms are on the second floor, all with their own bathrooms, televisions and coffee stations. The hidden gem on the third floor has a large bedroom and living room and top notch air conditioning. This entire home is flooded in natural light. The main floor welcomes you with a lovely enclosed front porch to relax and enjoy the views of this serene, tree-lined, historic, old Ontario neighbourhood. A large dining room, living room and sunny den with a walkout to the deck will make family life a breeze. Managing this large home is easy especially with two stairways, an expansive kitchen with double washer and dryers, two ovens and two refrigerators and a second sink and large island. Gas fireplaces in the large bedrooms and den add warmth and grace to this property. Tall ceilings, wide crown moldings and baseboards point to its Victorian heritage as well as the stained glass windows and oak flooring. The gardens are as beautifully maintained as the home and owners can relax on a deck, in the pergola or just pull up a chair near the flower beds. Goderich is well known for its access to the 130 km Goderich-to-Guelph Rail Trail. But there is more than cycling. This property is three minutes from the farmers' market, outdoor concert venue, shops, the library and quaint cafes. A 15 minute walk and you will be on the eastern shore of Lake Huron for a swim at the beautiful beach, enjoying an ice cream, or a sunset walk on the boardwalk. Within an hour, you can be in Stratford, Kitchener or London. This is a fresh and elegant home full of sunlight and thoughtful and functional design touches. (id:59911)
Royal LePage Locations North
148 Cleary Avenue
Dunnville, Ontario
Charming 3-Bedroom Bungalow with Finished Basement & Heated Shop! Welcome to this well-maintained 3-bedroom, 2-bathroom bungalow offering 1,100 sq ft of cozy, functional living space. Perfectly suited for first-time buyers, downsizers, or investors, this home is full of potential and charm. Located in a quiet, family-friendly neighborhood, it sits on a spacious lot with bonus florida room, and ample yard space. Inside, you’ll find a classic layout with a bright living room, functional kitchen, and three comfortably sized bedrooms. The home retains its original character with vintage details, while offering a solid foundation for modern updates. The finished basement adds valuable living space including a family room with bar, utility room, and 2nd bath, with plenty of storage options. One of the standout features is the newly built detached heated shop, ideal for hobbyists, mechanics, or anyone needing a spacious, year-round workspace. With its own heat source and high ceilings, it offers both versatility and convenience. Enjoy summer evenings in the private backyard, or relax on the front porch with your morning coffee. There's ample parking, a newer roof, and gas generator to give peace of mind. Whether you're looking to move in as-is or ready to make it your own with updates, this home offers excellent value in a great location. Don't miss your chance to own this hidden gem—book your showing today! (id:59911)
Royal LePage NRC Realty
5086 Walkers Line
Burlington, Ontario
Introducing a magnificent property nestled in the Niagara Escarpment just minutes from city amenities. Set on nearly 6.5 acres this one-of-a-kind home backs onto Mount Nemo and the iconic Bruce Trail with panoramic views that stretch to the Toronto Skyline and Lake Ontario. The home features 3+1 bedrooms, 3 full baths with a walkout basement and double car garage. Inground pool and stamped concrete are perfect to enjoy warm summer days! Ground source Geothermal heating and cooling. Recent updates include a metal roof and driveway paving. A 20' x 30' outbuilding awaits your personal touches. Incredible opportunity to live in as is, renovate or build your dream estate! (id:59911)
RE/MAX Escarpment Realty Inc.
36 Ditton Drive Unit# 6
Hamilton, Ontario
Short term lease-Almost new industrial condo unit available. Just over 2600 sq ft in total with roughly 800 Sq ft of office space and mezzanine boardroom, with additional space being warehouse space, or have the opportunity to build out for more office space.
Royal LePage Macro Realty
163 Rice Road
Welland, Ontario
Looking for space to spread out? Look no further! This giant 70' x 198' foot lot sprawls with opportunity. The property currently features a cute as a button three bedroom, one bath bungalow with heaps of possibilities. There is in-law suite or extra income potential with the home's side entrance and untouched basement. The long, private driveway currently offers ample parking for the whole family and eats. Entering the home one comes upon a cozy living room/dining room area. Following through is the kitchen with plentiful, warm cabinetry, and contemporary wood backsplash. Past the kitchen are the three well sized bedrooms and three piece washroom. The back of the home features enclosed green room with views of the expansive back yard. So much potential for urban oasis, entertainer's dream back yard or further development. Great location, close to Niagara College, transit, shopping, schools and more! (id:59911)
RE/MAX Escarpment Realty Inc.
1010 Dundas Street E Unit# 311
Whitby, Ontario
Step into stylish, low-maintenance living with this brand new 1-bedroom + den condo featuring a bright, open-concept layout and sleek, modern finishes throughout. The upgraded kitchen is equipped with stainless steel appliances, perfect for both everyday meals and entertaining. Enjoy the convenience of 1 underground parking space and 1 storage locker-added value for your lifestyle and peace of mind. The spacious den offers flexibility for a home office, guest room, or creative nook, making it ideal for professionals, first-time buyers, or savvy investors. This move-in-ready unit is designed for comfort, function, and style. Experience resort-style amenities, including a state-of-the-art fitness centre, yoga & relaxation room, games room, social lounge, and a vibrant outdoor playground area. Located in the heart of Whitby, you'll be minutes from premier shopping, dining, and all major highways (401, 407, 412), with the GO Station and public transit nearby for an easy commute. On weekends, explore the scenic lakefront, local parks, trails, UOIT, and community rec centres. Whether you're searching for your first home, a turnkey investment, or the perfect low-maintenance lifestyle-this condo checks all the boxes. (id:59911)
Keller Williams Innovation Realty
1008 - 28 Hollywood Avenue
Toronto, Ontario
Incredible value! Nestled in the top rated schools of prestigious McKee PS & Earl Haig Secondary School, this stunning 1140 square feet 2bedrooms + den + 2 bath suite offers unmatched convenience. Freshly painted with sleek laminate flooring, the open concept layout features a modern kitchen with pot lights, ample cabinetry, granite counters, and a breakfast bar flowing into the spacious dining and living areas. Floor-to-ceiling windows flood the space with natural light, while the versatile den with double closets can serve as a spacious 3rd bedroom. The primary suite boasts a spacious walk-in closet and a renovated spa-inspired ensuite with jet-equipped features. Step onto the balcony to enjoy breathtaking, unobstructed south-facing views. Maintenance fees cover all utilities, including cable TV & internet. Includes parking and large locker. This 5 star condo offers a renovated indoor pool, hot tub, sauna, gym, party room, and more. Prime location steps to Yonge Street, North York Centre TTC subway station, Mel Lastman Square, Empress Walk, shops, dining, parks, library, and easy access to Highways 401 & 404. Must see video & virtual tours! (id:59911)
Union Capital Realty
24 Albion Street
Belleville, Ontario
Beautifully Renovated 5-Bedroom Detached Home – Move-In Ready with Income Potential! Welcome to this stunningly renovated detached home featuring 5 spacious bedrooms and 2.5 modern bathrooms. Blending style, comfort, and smart investment potential, this move-in ready property is perfect for first-time homebuyers or savvy investors. With a layout designed for flexibility and positive cash flow potential, it’s one of the few homes in today’s market offering both long-term value and immediate returns.Fully renovated bathroom, including a new powder room added with city approved permit.New sliding patio door and new front and side entry doors. New pot lights on the main level. New 200 Amp electrical panel with ESA-approved rewiring. Newly paved front street with a new concrete retaining wall by the city. Flexible layout – the open-concept living room can be easily converted into two separate rooms if needed.Easy access to schools, Quinte Mall, and Highway 401. Walking distance to Memorial Park, Lion’s Park CAA Arena, and the scenic Moira River,5-minute walk to the nearest bus stop, Approx. 30 minutes by bus to Loyalist College,10-minute to Walmart, 15 minutes to the Belleville Bus Terminal, 5-minute drive to restaurants on N Front Street and Victoria Street, Just across the Norris Whitney Bridge lies Prince Edward County, renowned for its vineyards, wineries, and picturesque countryside. Belleville is ideally located on the north shore of the Bay of Quinte, halfway between Toronto and Montreal, and under an hour from the U.S. border. With a population of about 57,000 and over 200,000 people living within 30 minutes, Belleville is truly at the heart of it all. A few of the pictures are virtually stagged . All the hard work is been done for you. Property is vacant now and water has been shut off . (id:59911)
Homelife Miracle Realty Ltd.
Homelife Miracle Realty Ltd
293 Park Street S
Hamilton, Ontario
Step into a piece of history with this spectacular 1867 home, that has been impeccably maintained and thoughtfully updated while preserving its original charm. Nestled in the heart of downtown Hamilton, this distinguished residence offers rare parking for five cars a true urban luxury. The homes stunning character is evident in its grand doorways, exquisite hardwood flooring with intricate inlays and soaring ceilings. The bright and spacious formal living room sets the stage for elegant gatherings, while the dining room complete with a custom table and mirror comfortably accommodates large celebrations. The remarkable design continues into the peaceful library with a custom fireplace creates the perfect retreat for quiet reading or intimate conversation. The expansive kitchen is both functional and inviting, offering ample space to add a central island for additional prep and dining options. Two staircases lead to the second floor, where you'll find four generously sized bedrooms and two beautifully updated bathrooms. Throughout the home, stunning custom light fixtures add a touch of modern sophistication. Many windows have been replaced with premium custom models that merge modern efficiency with classic charm, and check out the designer window coverings! Just steps from the hospital, coffee shops, and GO Station, this rare gem offers the perfect balance of historic elegance and contemporary convenience. Don't miss your chance to own a piece of Hamilton's rich architectural heritage. RSA. (id:59911)
RE/MAX Escarpment Realty Inc.
207 Dixon Street
Kitchener, Ontario
2 Bedroom 1 Bath Basement Apartment - $1,900 + Hydro/Month. This basement unit is newly renovated! Approximately 950 square foot unit comes with 1 large Principle Bedroom and a smaller second Bedroom. Large open concept kitchen and family room area. Large bathroom with tub/shower combo, vanity and toilet. In unit side by side washer and dryer. Storage in cold cellar. Back patio stone patio area for exclusive tenant use. 2 parking spaces in tandem at the front of the home. No pets and no smoking. 1 year lease. (id:59911)
Royal LePage Wolle Realty
156 Charlton Street
Lynedoch, Ontario
Approximately 32 Acres with 18 Acres Workable and 12 acres of bush. 1.5 story Capecod style around 25 years old 3 bedrooms 2 baths 3 car garage. (id:59911)
Royal LePage Trius Realty Brokerage
2580 Jones Quarter Line
Cavan Monaghan, Ontario
Built in 2023, 2580 Jones Quarter Line in Cavan Monaghan offers a perfect blend of modern design and country serenity. Set on a 1.25-acre lot with a fenced yard, this 2+2 bedroom, 3-bathroom home features breathtaking views of open fields stretching as far as the eye can see. The home boasts soaring ceilings, a spacious open-concept layout, and high-end finishes throughout. The primary suite includes a fireplace, heated floors, a soaker tub, separate shower, and a custom walk-in closet. The kitchen is a showstopper with a 10-foot island, quartz countertops, walk-in pantry, large wine fridge, and $100,000 in custom cabinetry extending through the kitchen, mudroom, closets, and bathrooms. The basement is ground level with a walkout to the backyard, offering plenty of natural light. It is partially finished with drywall, subfloor, and window trim, and includes rough-ins for a bathroom and bar. A full suite of appliances is included. The home also features a full ICF foundation and main floor, real stone exterior, a large double garage, and ample parking. Located just minutes from Peterborough and with quick highway access, its ideal for commuters seeking space, luxury, and a peaceful setting. (id:59911)
Century 21 United Realty Inc.
0 No Road Access
Tweed, Ontario
100 Acres of untouched Canadian wilderness can be yours! No known trails to the property and access is via unopened road allowance using GPS coordinates. Sellers have never been to property. Approximately 8 kms from end of Lingham lake Road. Suitable for recreational purposes only. Lots of wildlife in the area including deer, moose, elk and more. (id:59911)
Century 21 Lanthorn Real Estate Ltd.
10326 Community Centre Road
Alnwick/haldimand, Ontario
Welcome to this beautifully maintained 3+2 bedroom, 5 bathroom bungalow nestled in the rolling hills of Baltimore. Set on a picturesque lot with breathtaking countryside views, this spacious home offers the perfect blend of comfort, functionality, and peaceful rural living. The main floor includes an inviting semi-open-concept living and dining space, a spacious kitchen with a central island, and large windows that showcase the surrounding landscape. A dedicated family room, sunroom, and multiple walkouts provide seamless indoor-outdoor flow. The primary suite features a walk-in closet and a spa-like, accessible-friendly ensuite, while two additional bedrooms with adjoining bathrooms complete the main level. A private elevator connects the main floor to the fully finished lower level, offering easy access to two more bedrooms, a large recreation room, a living room area, storage rooms, and separate entrances ideal for extended family, guests, or future in-law suite potential. Additional highlights include a massive garage/workshop, main-floor laundry, and abundant storage throughout. Located just minutes from Cobourg, Highway 401, schools, and amenities, this one-of-a-kind property is a rare opportunity to enjoy spacious country living with the convenience of town nearby. (id:59911)
Exp Realty
401 Hungerford Road
Tweed, Ontario
LOCATION! LOCATION! LOCATION! Stunning Family Home located in this quiet beautiful neighbourhood in the Village of Tweed. This serene view on a manicured park like setting nestled in the pines gives you that country atmosphere! Must see this Immaculate 2 storey home your family will love, well cared home shows pride & joy of ownership. Inviting front porch to enjoy while entertaining as you enter the home, spacious formal dining room with space to seat & host those large family gatherings. Large open concept custom designed kitchen features oversized island to gather around. If you like to cook you'll be impressed with the abundance of space in this well functioning kitchen including natural gas stove & grill cooktop, electric wall oven, dishwasher & newer fridge, pantry cabinets & under cabinet lighting. Convenient office area as part of the kitchen & ample storage. Open to nice sunken living room area w/custom designed walnut & bird's eye maple hardwood flooring, beautiful crown molding, cozy built-in gas fireplace, bright windows & sliding glass walkout to large deck partially covered to sit and relax out of the weather, deck wraps around to garage entry & steps leading to yard & firepit area. Great space for family cook outs! Need space? 4 Bedrooms total, 3 Up & 1 on lower level. Primary Bdrm w/walk-in closet & semi ensuite 4 Pc bath, good sized bdrms w/closets. Main floor 3 PC bath & laundry mudroom w/attached garage access. Lower level finished, has cozy rec room area & bdrm. Large cold storage room under front porch, has shelving, water softener & central vac. Wait there's more- the BEST part is the attached 2 CAR garage, approx 900 sq ft insulated & drywalled, gas heated, built in cabinetry & ample storage. Once you see this MAN CAVE you'll say- "I'll take it!" There is an RV 30 AMP hook up outside garage & water facets. Walking distance to schools, shopping, churches, park & beach at Stoco Lake, the Gateway Health Centre. 2 Hours to GTA or Ottawa! (id:59911)
RE/MAX Hallmark First Group Realty Ltd.
47 Elphick Lane
Toronto, Ontario
Bright and spacious townhome, central location, main floor family room with a walkout to a fenced yard, updated kitchen in 2024 with stainless steel appliances, updated wooden stairs, close to all amenities, GO bus, TTC, HWY 401, 400, Golf club, shopping centre, 1-stop to subway, park and bike trail. Hot water tank is a rental. Hardwood floors (all 3 levels), renovated kitchen (new appliances 2024) - refrigerator, electric range and dishwasher (never used), washer and dryer in the basement. Inclusions: Please see the list below: all furniture, rugs, flat screen TV and small appliances, most in new like state, as follows: Entrance hallway - carpet; family room - rug, wood arm futon, 2 leather armchairs, wood nightstand, wood dresser, wood stool; kitchen - stainless steel microwave, toaster and bread bin, 8 quartz slow cooker (in the box, never used), wood dinner table and 6 chairs, small coffee table; Living room - 2 leather sofas, 3 wood small/coffee tables, 3 wood bookcases, leather footstool, long wood TV stand, 40" Sony Bravia flat screen TV, 5.1 surround speakers; Bedroom 1 - stylish wood arm futon & armchair, wood bookcase, wood office desk, vacuum cleaner and steam iron for clothes; Bedroom 2 - wood queen size bed, 2 wood nightstands, stylish wood armchair; Bathroom - tall wood bathroom storage cabinet; Basement - tools, string trimmer, unassembled wood arm futon and 2 Ikea wood bookcases; outdoor table with 6 chairs and an umbrella in the backyard, 10 folding chairs in the basement. (id:59911)
RE/MAX Jazz Inc.
1756 Taunton Road
Clarington, Ontario
This is a 2 Storey Home with 3 Bedrooms + 1 Full Bathroom + Ample Parking located on a farmland property. Farmhouse Living within walking distance to the famous Pingle's Farm Market. Available Starting Mid July 2025. This is a 102 Acre property. No noisy neighbours. This your opportunity to get out of subdivision living. The tenant is responsible for: 75% of the Electricity bill, and 75% of the Propane tank bill + propane tank rental. The Landlord is responsible for: Snow plowing. There is no grass to cut. The water supply is through a private well. Septic system in place. Laundry is in the basement. The basement is a common space with the landlord so they can service the mechanical. (id:59911)
Right At Home Realty
317 - 10 Mendelssohn Street
Toronto, Ontario
Welcome to your new home in a well-maintained building at the prime intersection of Warden Avenue and St. Clair Avenue East. This spacious 700 sq ft 1-bedroom condo offers comfort, convenience, and modern living in one of Scarborough's most accessible locations.The unit features a large bedroom, a full 4-piece bathroom, a full-size kitchen, and a spacious living and dining area. Enjoy the outdoors from your private balcony or take advantage of the in-suite laundry for added convenience. The layout is bright, open, and well-ventilated, making it a comfortable place to call home. One underground parking spot is included.Located just steps from Warden TTC subway station, this condo offers unbeatable transit access. You're also just minutes from the Eglinton Golden Mile, and close to major shopping centres, grocery stores, restaurants, Cineplex, hospitals, and community centres. Lease terms are $2050 per month plus utilities, with a one-year lease commitment. This home is ideal for a single professional, couple, or small family looking for a clean, well-located space in a vibrant neighbourhood. (id:59911)
Our Neighbourhood Realty Inc.
103 Garden Drive
Barrie, Ontario
A lovely front porch welcomes you to this spacious and clean 3 bedroom, 2 Story home in desirable Allandale! This home has a large living room/dining room combination, functional kitchen with gas stove, fridge, dishwasher and lots of counter space plus a pantry! A powder room completes the main floor. Upstairs there are three bedrooms (primary room has 2 closets!) and a full bath. Laundry is in the basement, plus a large rec room! And...it has A/C! Walk out from the kitchen to your deck and very private and large fenced backyard with a shed! Single car garage with a side door.... plus a driveway that can accommodate 4 cars! Close to schools, rec centre, hwy, bus routes and Go Train! (id:59911)
Royal LePage First Contact Realty Brokerage
410 - 8591 Riverside Drive E
Windsor, Ontario
Welcome to This Beautiful 1 Plus 1 bedroom Condo Perched on the 4th Floor of a Highly Desirable Building on Riverside Drive, Offering Breathtaking Northwest-facing Views of the Detroit River. This Thoughtfully Designed Unit Features a Modern Kitchen with Granite Countertops and Stainless Steel Appliances, Seamlessly Flowing into an Open-concept Living and Dining Area. Large Patio Doors Lead to a Private Balcony, the Perfect Place to Relax and Enjoy Gorgeous Sunset Views over the Water. Just Steps from the Windsor Yacht Club and Marina, This Condo Is Ideal for Professionals, Downsizers, or Anyone Seeking a Refined, Low-maintenance Waterfront Lifestyle. Enjoy Peace of Mind with All-inclusive Condo Fees That Cover Hydro, Gas, and Water, along with the Convenience of In-unit Storage and an Underground Parking Space. As a Resident,You'11 Also Have Access to a Range of Exceptional Building Amenities, Including an Indoor Pool, Sauna, Fully Equipped Fitness Room, and Recreation Center-bringing Comfort and Wellness Together to Make Everyday Living Feel like a Retreat. Perfectly Located Near The Ganatchio Trail, Waterfront Parks, Local Shopping, and Dining, This Condo Offers an Unmatched Blend of Convenience, Luxury, and Vibrant Riverside Living. (id:59911)
RE/MAX Experts
233 Normanhurst Avenue
Hamilton, Ontario
Welcome to your new home; This gorgeous, turn-key & completely renovated home is located in a Family Neighborhood & appeals to EVERY typeof Buyer. The Home has an in-law suite with a separate entrance; perfect to rent out, AirBnB, offer to extended family or simply provide morespace for any growing family! You'll love hosting with the fully fenced in back-yard oasis complete with a Workshop / Detached Garage that hashydro and ample space for parking or storage. The Home features 3 Bedrooms plus a den & 3 Bathrooms including a Jacuzzi tub perfect for theend to any long day! Just moments from the Linc & Redhill makes it perfect for a commuter, for students and for access to all shopping etc.Upgrades include updated electrical, less than 10 year old roof, wood flooring and two laundry areas! (id:59911)
Revel Realty Inc.
909 Harts Road
Madoc, Ontario
Don't miss this rare opportunity! Affordable country living only 5 minutes drive from the village of Madoc & it's amenities, but an acre of privacy on a quiet street. This 3 bedroom bungalow has a steel roof, attached spacious garage, deck and a full basement for future development. Plus a large yard and forested area behind it that provides privacy and excellent view . There is a gorgeous detached wood burning sauna, and a cold plunge to go with it, which will make winters so much more pleasant and will provide enormous benefit to personal well-being. The main floor is bright and inviting, with light wood colour laminate floors flowing through the whole house, a large eat-in kitchen, and a sunlit east-facing picture window in the kitchen that overlooks large tree shaded front yard. An extra large picture window in the living room allows beautiful views of surrounding nature from the comfort of the house. The whole house has been updated and has a very modern, airy, minimalist feel to it. The 2 bathrooms were completely overhauled: new large windows, soaker bathtub in the primary bathroom TOTO toilets (heated seat etc.), heated floors and heated walls in the main bathroom. Primary bedroom has a feature wall mirroring the scenery outside.The entire plumbing system has been overhauled and a holding tank has been installed to provide consistent water pressure though-out the house in any season. A great spot to enjoy nature with regular visits from deer and wild turkeys but close enough to town for convenience. (id:59911)
Homelife Optimum Realty
1651 Villa Nova Road
Norfolk, Ontario
Your Perfect Country Retreat Awaits at 1651 Villa Nova road, Wilsonville! This beautifully renovated bungalow offers a perfect escape, nestled ona tranquil 1/2 acre of lush green space. Enjoy peace of mind with all major updates already done: a walkout basement leading to the garage, anewer furnace and A/C, fresh garage door, driveway, roof, and some windows and doors. Step inside and be captivated by the open main foor,perfect for hosting gatherings with its massive island, stainless steel appliances, and charming rustic accents. With fve spacious bedrooms andthree luxurious bathrooms, this home provides ample room for everyone. Cozy up by one of the three electric freplaces and enjoy the friendlyneighborhood. Conveniently located near a gas station, meat store, and variety store, this home combines the serenity of country living with theconvenience of easy highway access. This is a rare opportunity to own a stunning home that perfectly balances tranquility and practicality. Dontwait, schedule your showing today and make this dream home yours! (id:59911)
RE/MAX Twin City Realty Inc.
2071 Cockshutt Road
Norfolk, Ontario
Welcome to your dream country retreat! This beautifully maintained 1.5-storey home sits on a sprawling 1-acre lot, offering the perfect blend ofopen space and privacy. Featuring 3 generous bedrooms and 3 full bathrooms, this home boasts an airy open-concept main foor and spaciousliving areas designed for comfort and easy entertaining. Enjoy the peace of rural living with the added bonus of a large workshopideal forhobbies or storage. Recent updates include a new roof and furnace (2021), giving you added peace of mind. Whether youre relaxing indoors ormaking the most of the expansive outdoor space, this property offers incredible value. Dont miss your chance to own a slice of country paradisejust minutes from Waterford. Book your showing today! (id:59911)
RE/MAX Twin City Realty Inc.
162 Blue Mountain Drive
Blue Mountains, Ontario
All-Season Retreat! Tucked away in the heart of The Blue Mountains, this stunning property offers the perfect blend of tranquility and adventure. With private beach access, step onto the soft, sandy shores of Georgian Bay and embrace breathtaking waterfront views. The Georgian Trail, stretching 40 km, is just moments away, inviting you to explore natures beauty by foot, bike, or even cross-country skiing in the winter. The ski lifts are within easy reach, making winter escapes effortless. Indulge in pure relaxation with a full spa experience unwind in the sauna, soak in the hot tub, and rejuvenate in the refreshing cold plunge. Whether its a peaceful retreat or an active getaway, this home is designed for every season, offering a lifestyle of comfort and adventure. Roof (2024), Spa (2024), Shed (2024). EV charging outlet on-site. All indoor and outdoor furniture is included ready to move in. Spectacular location, waiting to be discovered. (id:59911)
Rare Real Estate
5 Edgewater Drive
Brighton, Ontario
Situated on the shores of Lake Ontario in picturesque Presquile Bay, this beautifully updated home is a dream for those who love to live by and on the water. Featuring a private boat slip and unobstructed lake views, the property blends comfort, elegance, and a genuine connection to the outdoors. Step inside to a bright, open entryway with upgraded tile flooring and soaring ceilings that immediately create a sense of grandeur. The open-concept living and dining area is anchored by a cozy fireplace with a striking stone surround, cathedral ceilings, and a wall of windows that frame the scenic water views. A walkout extends the living space outdoors, perfect for seamless entertaining. The kitchen is both functional and stylish, offering ample cabinet and counter space, stainless steel appliances, recessed lighting, and direct access to the outdoors, ideal for alfresco meals by the lake. The main floor features a generous primary suite with private deck access and captivating water views. The spa-inspired en-suite includes a dual vanity, freestanding tub, and a glass shower enclosure, creating a peaceful retreat experience. Two additional bedrooms, a full bathroom, and a convenient main floor laundry with access to the attached garage complete this level. Downstairs, the finished lower level expands your living space with a large rec room, fireplace, games area, a guest bedroom, and a full bath, perfect for entertaining or hosting overnight visitors. Outdoor living is elevated by a spacious deck, hot tub, waterside patio, and a private boat slip, all set against the tranquil backdrop of the Lake. Whether it's morning coffee or sunset dinners, every moment is enhanced by the natural beauty of the surroundings. Located just minutes from downtown Brighton's shops and restaurants, with quick access to Hwy 2 and the 401, this lakeside property offers the perfect blend of convenience and serenity. (id:59911)
RE/MAX Hallmark First Group Realty Ltd.
1 - 697 Wilson Street
Hamilton, Ontario
Recently upgraded main floor + basement in a legal duplex in Hamilton. Features 3 bedrooms (one on the main floor), 2 full baths (one on the main floor), a bright and spacious living room, modern kitchen with stainless steel appliances on the main floor, and shared laundry. Private backyard and exclusive use of 1-car garage. Tenant pays hydro (separate meter); water/gas split with upper unit. Close to parks, schools, shops, and transit. The property is professionally managed and well maintained. (id:59911)
Smart Sold Realty
507 Percy Avenue
Greater Sudbury, Ontario
Money making 6plex building in the Centre of Sudbury. Gross Rent over $90K with Net Rent in excess of $72K. New Windows (2023), coin op, gas boiler (2020), 4-Large one bedroom units($1k), 1-4Bedroom($2k) and 1-3Bedroom($2k) units, parking in front and at the rear for over 7 vehicles. Always rented. One 1Bd unit below market rent ($780), typical rental $1k/mth to $2k/mth. Most units, kitchen and bathroom have been updated (2024). Vacant unfinished basement. Fully tenanted - 30 hours notice for viewings. (id:59911)
Century 21 Heritage Group Ltd.
44 Browview Drive
Hamilton, Ontario
Upgraded End-Unit RARE 2 CAR GARAGE Townhome with a private backyard & no homes behind! This stunning & immaculate home features 9 ft ceilings, 6" oak hardwood floors on the main floor, has a spacious great room that has decorative columns and a gas fireplace to relax with friends and family. The upgraded eat-in kitchen boasts granite counters, New stainless-steel appliances (Apr. 23), a backsplash, and a breakfast bar. The upper level offers three bedrooms, a large size with master ensuite with a 5pc main bath, 2 additional bedrooms that share a 4pc washroom, and lots of natural light. The laundry is conveniently placed leading up to the upper level with overhead cabinets for storage. The California shutters in the home add a stylish touch. The recently professionally finished basement (completed Oct 23) is phenomenal for recreation with a stylish living room, a 3pc bath, a spacious bedroom with a walk-in closet for your special guest, and a chic kitchenette with a wine bar and pantry to have a wonderful time. Park both your cars comfortably in your Large 2-car garage & enter directly into the home through the garage. This home is a true gem, it offers everything you can think of and has a package of features this is extremely hard to find in Waterdown. This home will not last! (id:59911)
Royal LePage Superstar Realty
4327 Mitchell Avenue
Niagara Falls, Ontario
Fantastic opportunity to live in a peaceful, family-friendly neighbourhood! This bright and spacious side-split home is freshly painted and beautifully maintained. Featuring three generously sized bedrooms, no carpet throughout, a large driveway, and a covered backyard patio perfect for outdoor living. Conveniently located near schools, parks, shopping, highways, and more. Main level only. (id:59911)
RE/MAX Escarpment Realty Inc.
81 Samuel Street
Kitchener, Ontario
Welcome to your turnkey dream home, perfectly situated steps from the market and downtown! This fully renovated corner-lot beauty offers parking for two vehicles and a lifestyle that's hard to beat. Inside, you'll love the bright open-concept main floor, featuring a brand-new kitchen with quartz counters, a large island built for entertaining, and stylish engineered hardwood throughout. The spacious main floor primary suite comes complete with a sleek new ensuite because you deserve that kind of easy living. Everything's been done for you: new kitchen, baths, flooring, windows just move in and start living. Sip your morning coffee on the charming front porch and enjoy being right in the heart of it all. This one truly checks every box come see it before someone else moves in first! (id:59911)
Royal LePage Burloak Real Estate Services
20 Tuckett Street
Hamilton, Ontario
Designers Dream Home in the Heart of Kirkendall! Welcome to this stunning century home in the highly sought-after Locke Street community where timeless charm meets modern luxury. Perfect for families or professionals, this beautifully updated home boasts open-concept living with original refinished pine plank hardwood floors, exposed brick accents, and soaring ceilings with recessed lighting throughout. The expansive second-floor primary retreat features dramatic 16-ft cathedral ceilings, a spa-inspired 5-piece ensuite with a soaker tub, glass-enclosed shower, double sinks, a walk-in closet, and private balcony overlooking a professionally landscaped, fully fenced yard. Enjoy the convenience of second-floor laundry and rare laneway parking for up to 3 vehicles. The fully renovated basement offers additional living space, while recent updates include a new roof, high-efficiency furnace, and central A/C for peace of mind. Situated in a vibrant, walkable neighborhood just steps to Locke Streets boutique shops and cafes, top-rated schools, parks, Bruce Trail access, rec centres, GO transit, and highway. (id:59911)
RE/MAX Escarpment Realty Inc.
1017 Rays Lane
Minden Hills, Ontario
Stunning Lakefront Viceroy Bungalow on Haliburtons Premier 5-Lake Chain - Welcome to this breathtaking 3-bedroom, 2-bathroom Viceroy bungalow offering 2,147 sq ft of beautifully renovated living space, perfectly positioned on a premium, unobstructed 150 ft lakefront lot. This home blends elegant design with the ultimate waterfront lifestyle in one of Haliburtons most coveted locations. Step inside and be captivated by the open-concept layout featuring soaring vaulted ceilings and expansive windows that frame panoramic lake views from all principal rooms. The heart of the home is a gourmet kitchen boasting quartz countertops, a large island, and a seamless flow into the formal dining room, which walks out to a lakeside deck perfect for entertaining or enjoying serene morning coffee. The Huge formal Livingroom overlooks the lake and is off the dining room - great for large family gatherings. Efficient Napoleon propane stove heats the entire house. The spacious great room is anchored by a Wood Burning Stove fireplace, creating a cozy, stylish space to relax, with another walkout to your outdoor oasis. The designer main bathroom off Master and main-floor laundry and 2nd full bath off 2nd foyer entrance, add both comfort and convenience. Outside, the professionally landscaped grounds feature lush perennial gardens, multiple decks, and a crib dock for direct water access. Driveway parks 5 cars. This rare offering sits directly on the Haliburton 5-lake chain, providing over 30 miles of pristine boating and adventure. Two marinas are conveniently nearby, along with local stores and quick highway access via a private laneway. Wake up each morning to stunning easterly lake views and the soothing call of loons. This property truly embodies tranquil lakeside living with refined style. (id:59911)
RE/MAX West Realty Inc.
20 Chesswood Trail
Hamilton, Ontario
Welcome to this stunning 3000-square-foot home, with the potential to finish an additional 3000-square-feet on the lower level, perfectly situated on a peaceful dead-end street and surrounded by equally exquisite homes. Step into the impressive foyer where the quality of craftsmanship is immediately evident. To your left, a generous formal dining room sets the tone for elegant entertaining, while straight ahead, a sprawling living room centered around a cozy propane fireplace flows seamlessly into the show-stopping open-concept kitchen. On the south side of the home are two bedrooms, including a guest bedroom with access to a private 3-piece bathroom and the luxurious primary suite featuring a spa-inspired 5-piece ensuite and a spacious walk-in closet. The north wing of the home offers thoughtful convenience with a secondary entrance, a walk-in pantry and a well-equipped main floor laundry room with direct access to the oversized 3-car garage. Further along, you'll find two generously sized bedrooms and a beautifully finished 5-piece bathroom. The finished staircase leads to a completed landing that opens into an expansive, unfinished basement. Here, you'll notice the impressive features already in place, including a state-of-the-art geothermal heating and cooling system, a water filtration system and large windows that flood the space with natural light. Stepping outside, you'll find a gravel driveway and a welcoming walkway that enhance the homes curb appeal, while the expansive 3.554-acre lot is ready for your personal touch. This incredible bungalow is sure to impress! RSA. (id:59911)
RE/MAX Escarpment Realty Inc.
784 Upper Gage Drive
Hamilton, Ontario
TURN-KEY LEGAL DUPLEX | 6 % CAP POTENTIAL Live in style upstairs and let the brand-new 1-bed suite pay your mortgage! Over $290k spent in 2024-25: sitting on an expansive 53x143 ft lot. Full re-wire & 2 × 100 A panels, new plumbing & 1-inch water line, R-22 insulation + drywall, luxury bamboo kitchen, high-end appliances, quartz tops, pot lights, premium laundry in each unit. Structure & site: professional waterproofing + sump, new windows (2nd flr), fresh asphalt drive, concrete pad ready for garage, fenced yard, gazebo, 2 private decks. Fully separate utilities & entrances. Market rents: main $2,650, lower $1,900 (all-inclusive) ? projected 6.1 % cap. Walk to grocery, banks, transit, restaurants. (id:59911)
New Era Real Estate
604 - 26 Lowes Road
Guelph, Ontario
This bright and beautifully maintained 2-bedroom, 2-bathroom condo perched on the top floor of one of Guelphs most sought-after buildings. Located in a family-friendly neighborhood, this rare unit boasts breathtaking scenic views, visible from every bedroom and the spacious living area, thanks to large, light-filled windows throughout. Step inside to discover a well-designed layout with an open-concept living and dining space, a modern kitchen, and generously sized bedrooms, including a primary suite with its own ensuite bathroom. The abundance of natural light and peaceful surroundings create a warm and welcoming atmosphere that truly feels like home. Situated at 26 Lowes Road, you'll enjoy quiet residential living with convenient access to schools, parks, shops, and transit options. Whether you're a small family, young professionals, or downsizers, this top-floor gem offers both comfort and convenience in one of Guelphs most desirable communities. (id:59911)
Century 21 Property Zone Realty Inc.
318 - 2450 Old Bronte Road
Oakville, Ontario
Welcome to Suite 318 at the Branch Condos in Oakville! This bright and spacious 2-bedroom, 2-bath suite features open-concept layout, floor-to-ceiling windows that fill the space with natural light, a sleek kitchen with quartz countertops, stylish backsplash, premium appliances, and a private balcony. Deep closets provide ample storage, and the spacious, well-designed bathrooms offer comfort and functionality. Additional features include in-suite laundry, an underground parking space, and a locker. Ideally located near Oakville Trafalgar Memorial Hospital, with easy access to OEW, Hwy 403 & 407, this condo offers luxury, convenience, and connectivity. This suite comes with premium amenities including a gym, yoga room, indoor pool with sundeck, rain room, sauna, hot tub, landscaped courtyard with BBQs and outdoor kitchen, multiple lounges, party rooms, guest suites, keyless entry, and 24/7 concierge. A fantastic opportunity in a highly desirable community! (id:59911)
Royal LePage Signature Realty
1313 - 155 Legion Road N
Toronto, Ontario
Welcome To This Bright And Stylish 2-Bedroom, 2-Bathroom Condo In The Highly Sought-After Ilofts At 155 Legion Rd N! Boasting Over 700 Sqft Of Thoughtfully Designed Living Space, This Unit Features Floor-To-Ceiling Windows That Flood The Space With Natural Light And Create An Open, Airy Feel.The Contemporary Kitchen Is Equipped With Quartz Countertops, Stainless Steel Appliances, And A Center Island, Ideal For Entertaining Or Everyday Living. With No Carpet Throughout And A Split-Bedroom Layout, This Unit Offers Both Modern Finishes And Functional Design. Step Outside To A Spacious Balcony With Southeast-Facing Views Of The Lake And City Skyline Perfect For Morning Coffee Or Evening Relaxation. A Rare Oversized Parking Spot Fits Two Vehicles Side-By-Side, And A Separate Storage Locker Adds Valuable Convenience. Enjoy Life In A Vibrant Waterfront Community, Just Minutes From Lake Ontario & Humber Bay Park,This Serene Haven Offers Both Tranquility And Convenience. Quick Access To The Gardiner Expressway, Go Station, And TTC Makes Commuting A Breeze. Walk To Nearby Cafes, Restaurants, Fitness Studios, And Shops. Don't Miss This Opportunity To Own A Stunning Unit In Mimico - One Of Etobicokes Most Desirable Locations! (id:59911)
Royal LePage Associates Realty
1512 - 39 Annie Craig Drive
Toronto, Ontario
Welcome to Cove at Waterways in vibrant Mimico! This stunning condo offers breathtaking, unobstructed city skyline views from your private balcony. Enjoy modern, open concept living with parking and a locker included for your convenience. Steps from the lake, trails, and transit, this is luxury waterfront living at its finest. (id:59911)
Century 21 Atria Realty Inc.
25 Stone Court
Toronto, Ontario
*Nice spacious entire home * 3 Bedrooms +1 Bedroom in basement * professionally finished basement with separate entrance to unit * large living & Dining room * child safe crt location * hardwood & Ceramic through out a private concrete patio at back * 2 kitchens perfect for large family * 4th bedroom in basement ** Tenant pays for all utilities ** show lease with confidence * near all amenities , schools,shopping , Hwys, bus & ect (id:59911)
Royal LePage Ignite Realty
1012 - 25 Neighbourhood Lane
Toronto, Ontario
Welcome to the all-new Queensview at Backyard Condos. This thoughtfully crafted Soar Model offers a spacious and luxurious 2+1 bedroom layout, complete with a large balcony showcasing stunning, unobstructed views of the CN Tower and Lake Ontario. Designed with premium finishes, the unit features sleek stainless steel appliances, elegant valance lighting, a modern backsplash, and an open-concept floor plan that fills the space with natural light. Residents will enjoy top-tier amenities, including security, fully equipped fitness centre and a pet spa. Included with the unit are two parking spaces (extra value at $50,000) and a second storage locker (value at $5,000) This is a must-see opportunity to own a truly exceptional home. (id:59911)
Royal LePage Signature Realty
Lower - 147 Bonham Blvd Boulevard
Mississauga, Ontario
Bright & Spacious 1-Bedroom Basement Apartment Heart of Streetsville. Available for rent: A beautifully maintained, spacious one-bedroom basement apartment with separate entrance and private in-unit laundry, located in the heart of Streetsville. Key Features: Generously sized living and dining area perfect for relaxing or entertaining. Large bedroom with two big windows full of natural light, doesn't feel like a basement. Modern kitchen and private laundry for your convenience. Located steps from GO Station, top-rated schools, transit, highways, and hospital. Safe, family-friendly neighborhood, cool de sac. Utilities: Tenant pays 35% of monthly utilities. Parking: 1 driveway parking spot included in lease price. Ideal for: Single professional or couple. Enjoy the charm of Streetsville with everything at your doorstep! (id:59911)
Your Gta Real Estate Inc.
502 - 2961 Dufferin Street
Toronto, Ontario
Newly Renovated modern 1-Bed, 1-Bath Condo in a Safe & Convenient Location! Don't miss out on being the very first to enjoy this newly renovated and upgraded space! Step inside and be greeted by a brand-new kitchen, featuring full-size stainless steel appliances, a large center island, quartz countertops and plenty of storage. The open-concept living space is complemented by new vinyl plank flooring throughout, and a walkout to the south-facing balcony which exudes natural light. The fully renovated bathroom boasts a large walk-in shower and new matching fixtures. The unit also includes an underground parking spot and a locker (located on the same floor as the unit!) for added storage. The neighbourhood offers unbeatable convenience with major retailers like Yorkdale Mall, Costco, Walmart, Home Depot, and Canadian Tire just minutes away. Additionally, you'll find independent grocers including Lady York Foods, and a diverse array of dining options, ensuring everything you need is right around the corner. Quick access to Lawrence West Station, highways 401 and 400, and Toronto Pearson Airport makes commuting and travel a breeze. ***Don't miss the FLOOR PLANS & VIRTUAL TOUR!*** (id:59911)
Sage Real Estate Limited
205 - 135 Hillcrest Avenue
Mississauga, Ontario
Bright And Spacious ( 880 sqft) 1 Bedroom + Den + Solarium. (Den Can Be Used As Second Bedroom). Completely Renovated From Top To Bottom. Carpet Free. Ensuite Laundry. Steps To Cooksville Go And Public Transit. 20 Minute Train To Union Station Building Offers Full Amenities Including Gym, Roof Top Library And 24/7 Security Easy Access To Highways Qew, 403 And 401 , Minutes To Square One Shopping Centre, Theatres, Restaurants, Schools And Trillium Hospital. (id:59911)
Exp Realty
224 - 2 Old Mill Drive
Toronto, Ontario
Welcome to 2 Old Mill Dr., luxurious boutique condo built by Tridel for those who value high level security including 24 Hr concierge service (see attached detailed security features), amazing 5 star amenities include saltwater pool, theatre, Gym, meeting rooms, dining room, guest suites, visitor parking, green roof with spectacular view and BBQ, conveniences of shopping, restaurants, walking/biking/jogging trails and many more. Steps to the subway, close to the airport, highways and downtown Toronto. This rarely available unit offers bright, spacious 1 bedroom plus den, 2 baths, wide-plank flooring, well thought un-wasted space, 9ft ceilings, balcony facing NW Humber Park and away from the traffic. Open concept kitchen with tiled backsplash, granite breakfast bar and lots of cabinet space. Upgrades include, dishwasher (2023), custom top quality California Closet Organizers in the bedroom and hall closet paid over $5,000. 1 underground parking space with roughed-in wiring for EV charging station and a locker to store your excess items. (id:59911)
Royal LePage Real Estate Services Ltd.
