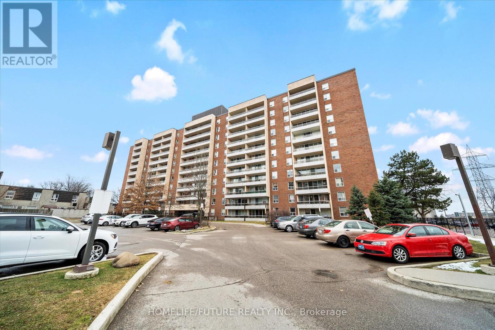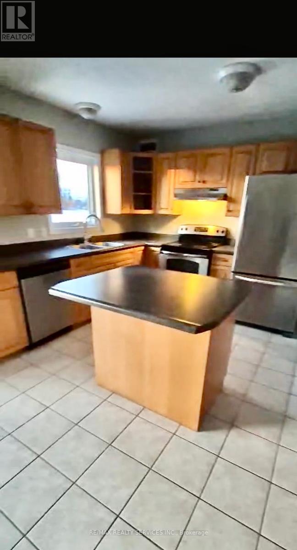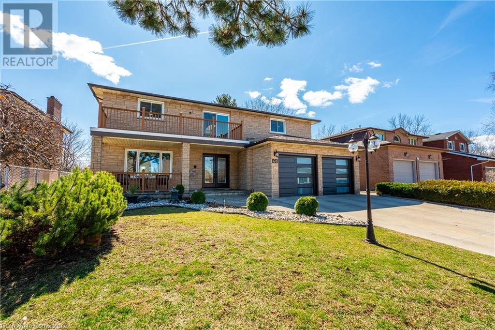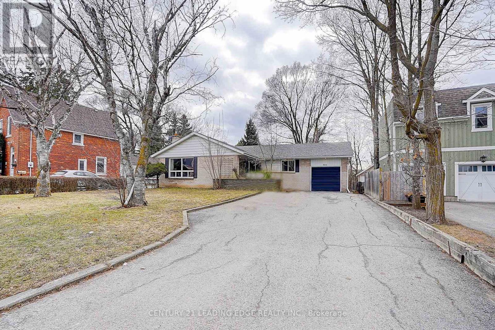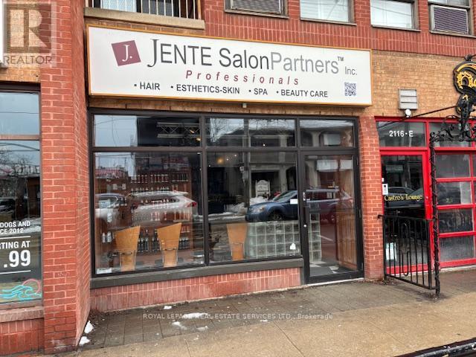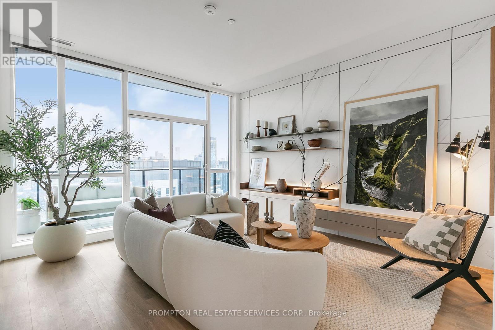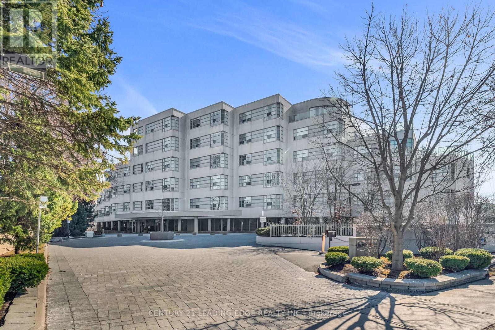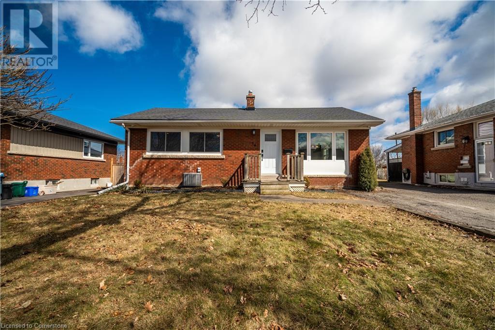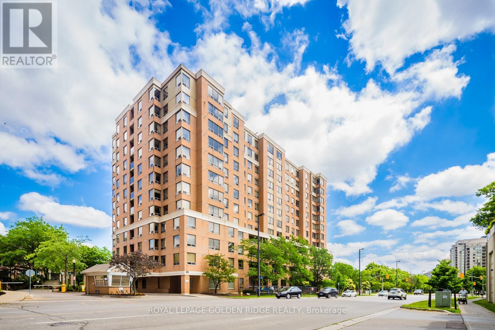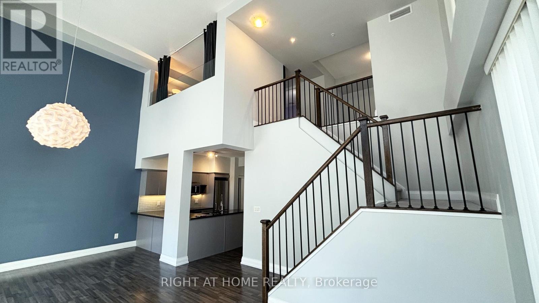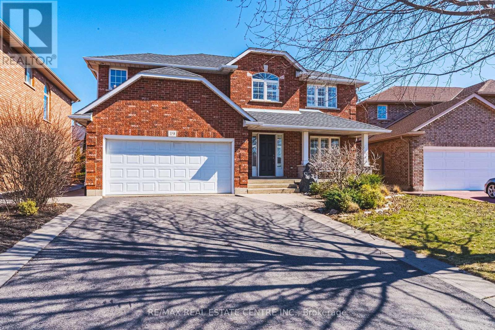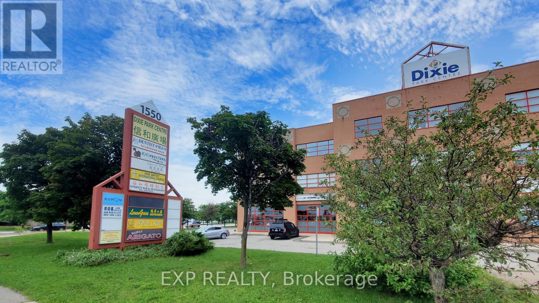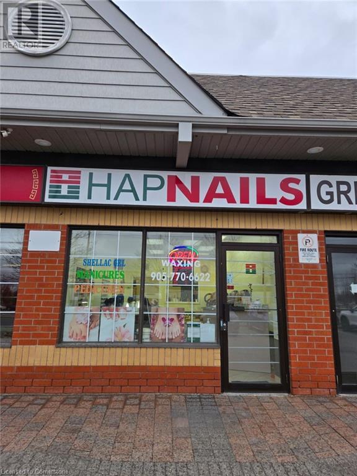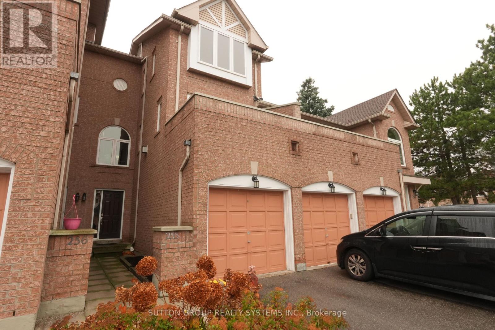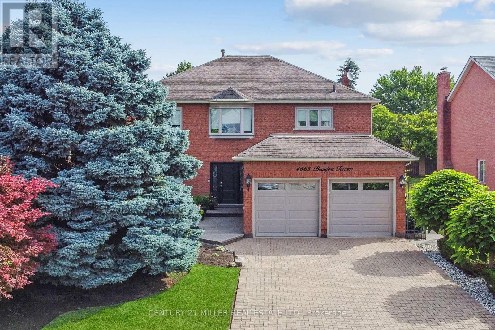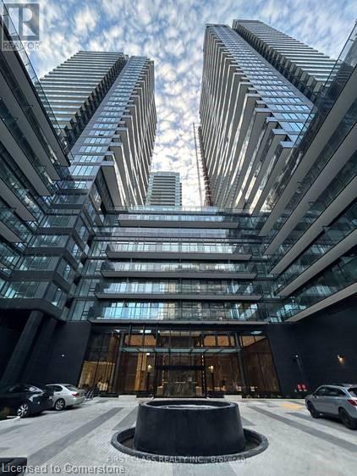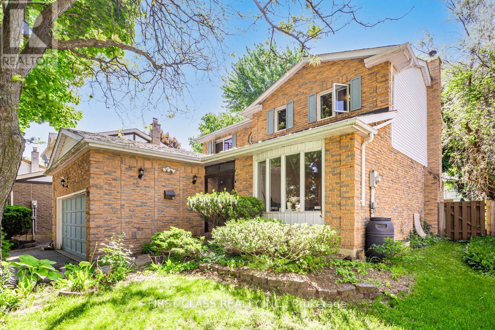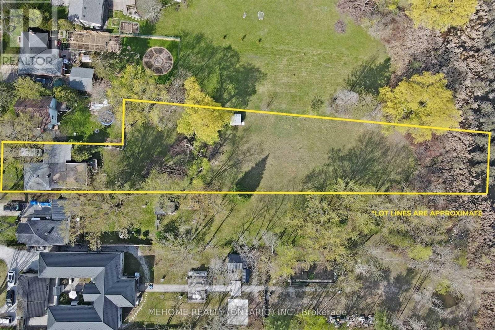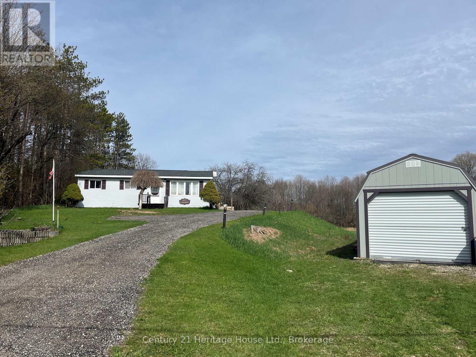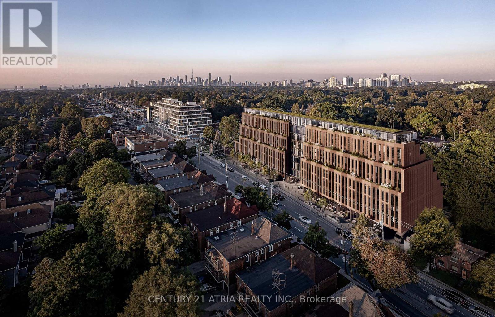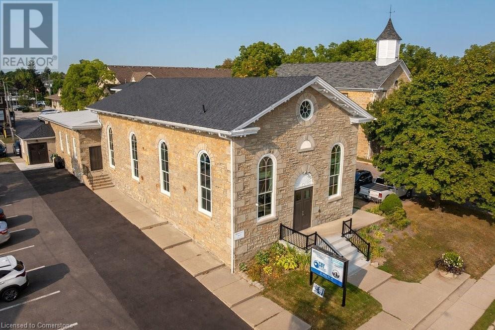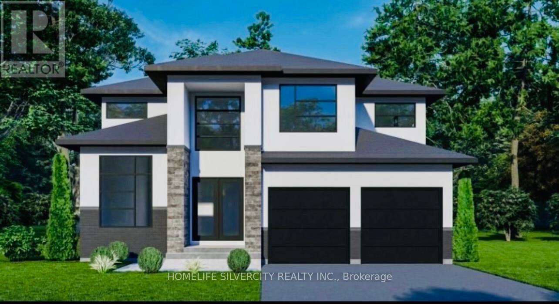2 Clubhouse Court
Toronto, Ontario
Welcome to 2 Clubhouse Court in the Heart of Glenfield Jane Heights Community! This beautifully designed two-level, one-bedroom basement apartment offers the perfect balance of comfort, convenience, and style. Step into an open-concept living space featuring high ceilings and a spacious layout that is ideal for both relaxing and entertaining. The unit comes with a dedicated parking spot on the driveway and laundry facilities for added convenience. Impeccably maintained, this clean and functional space is ready for you to move in and make it your own. Located in a prime 5-star location, this apartment is within walking distance to the TTC and just minutes from Highway 400, making your daily commute seamless. You'll also be close to a variety of restaurants, community centers, parks, and shopping destinations, ensuring you have everything you need right at your doorstep. TENANTS TO PAY 30% UTILITIES. Dont miss the chance to secure this fantastic rental opportunity in a highly sought-after community. Book your showing today and make this wonderful apartment your new home! Good luck and thank you for showing! (id:59911)
RE/MAX Noblecorp Real Estate
712 - 25 Four Winds Drive
Toronto, Ontario
Welcome To This Beautiful 2-Bedroom Condo That Offers The Perfect Blend Of Comfort And Convenience, The Building Is Nestled In Highly Desirable Community That Is Steps To Finch-West Subway And A Short Walk To York University Campus And Other Amenities, Schools, Library, Shopping And Places Of Worship. The Residents Of This Clean, Bright And Spacious Unit Has Access To A Swimming Pool, Gym, Basketball Court And Squash Court. Minutes' Drive To Hwy 400/407 Or Hwy 401. The Suite Has Exclusive Use To One Underground Parking Spot And Locker. Great Amenities: Membership To Rec Facilities Included In. Walk To Ttc Subway (Apx 5 Min Walk), York University, Schools, Wal-Mart, Shopping And Many Other Amenities. *Maintenance fee includes Bell Five Internet. (id:59911)
Homelife/future Realty Inc.
5603 Meadowcrest Avenue
Mississauga, Ontario
Very well maintained Semi-Detached, Sitting In The Primary Mississauga Location Close To Bus Stop, Hwy,School, Plaze And Much More! Spacious 3 Bdrms With 2 And Half Bathrooms. Newer Light Fixtures, With New Quartz Countertop And Modern Backsplash In The Kitchen! Work, Study And Come Home For A Green Nature Yet Easy Maintenance Ravin Lot! (Pictures From Previous Listing!) All Measurements Should Be Verified By Tenant/Tenant's AgentExtras:S/S Fridge, S/S Stove, S/S Built-In Dishwasher, Washer And Dryer, All Electrical Light Fixtures, All Existing Blinds,Tenant Responsible For All Utilities And Water, Water Heater Is A Rental. (id:59911)
Aimhome Realty Inc.
4954 Boston Mills Road E
Caledon, Ontario
For Lease: Custom-Built 4 Bedroom home -Perfect for Country & City Living! This is stunning home offers the best of both worlds, featuring a spacious family-sized kitchen, a wrap-around porch, and a back deck to enjoy peaceful country views. With modern comforts and plenty of living space. This home is deal for families or professionals seeking tranquility without sacrificing convenience. Located at intersection of Boston Mills and Bramalea Rd., just minutes from Highway 410, this property provides easy access to city amenities while offering privacy and serenity. Don't miss this unique leasing opportunity (id:59911)
RE/MAX Realty Services Inc.
4143 Tapestry Trail
Mississauga, Ontario
Nestled in a highly sought-after neighborhood, this expansive home offers an incredible opportunity for homeowners and investors alike. Boasting five generously sized bedrooms and six bathrooms, it provides ample space for a growing family, multi-generational living, or even a lucrative rental opportunity. Backing onto a tranquil park, the property offers a serene backdrop and a sense of privacy rarely found in the city. Thoughtfully designed, the home features soaring ceilings that enhance its spacious feel, while Juliet balconies and a stunning rooftop terrace provide multiple outdoor spaces to relax and entertain. With two fully equipped kitchens, this home is perfectly suited for those seeking an income-generating suite or a separate living space for extended family. A double-car garage adds both convenience and extra storage, making day-to-day living effortless. Whether you choose to move in as-is or customize it to your vision, this exceptional property presents endless possibilities in a prime location. (id:59911)
Royal LePage Realty Plus
68 Montmorency Drive
Hamilton, Ontario
Welcome to 68 Montmorency Drive, an exceptional 2 storey home located in desirable family friendly Hamilton neighborhood. Nestled on a premium, private ravine lot, this property offers peace, privacy & stunning natural views, a true backyard oasis! Spacious 4+1 bed, 4 bath, 2,642sqft home loaded w/ high-end quality finishes, separate entrance to 1,215sqft finished basement ideal for multi-generational living or income potential. Main level highlights: Welcoming foyer w/ granite floors, bright living rm, dining rm, custom kitchen (2022) w/ center island, pantry, ample cabinetry & new appliances, family rm w/ porcelain tile gas fireplace, updated laundry & stylish 2pc bath. Hardwood floors, potlights & crown moulding throughout. Second level boasts primary bdrm w/spa like 4pc ensuite & walk-in closet. Three additional oversized bdrms, 4 pc bath & walk-out balcony complete this level. Separate entrance to finished basement w/ updated kitchen, bdrm, rec-room, 3pc bath & storage. Outdoor living at its best, private backyard BACKING ONTO RAVINE! 16X26 inground heated pool, pool house w/ 2pc bath, gazebo & concrete patios makes this space a TRUE BACKYARD OASIS. Gorgeous curb appeal, landscaping, flagstone porch, double drive & balcony. Extensive updates/upgrades last 2-3yrs BE SURE TO SEE LIST OF UPGRADES! Rare opportunity to own a luxurious, move-in-ready home on ravine lot, perfect for growing families & those needing versatile space. Excellent location steps to all amenities. (id:59911)
RE/MAX Escarpment Golfi Realty Inc.
366 Main Street N
Markham, Ontario
Attention Builder & Investor, a bungalow situated in a highly convenient & most desirable location in Historical Old Markham Village. Detached home with separate entrance on a huge lot with loads of investment potentials to rebuild, extend or rent. Multiple rental income with the convenience of separate entrance, 3 bedrooms + 1 and 2 baths. Brand NEW upgraded kitchen with new vinyl floors, new quartz counter and stainless steel appliances. Finished basement with full kitchen with bedroom and 3 pc bath. Presently Zoned Single Family Home, With Home Occupation Permitted (Doctor, Lawyer Etc). Zoning Change To Professional Office Or Multi-Residential Possible, Located minutes away from Markham Rd & 16th near to grocery, shops, schools, restaurants, transportation Go Station and more! (id:59911)
Century 21 Leading Edge Realty Inc.
780 Florence Road
Innisfil, Ontario
This stunning, move-in-ready raised bungalow is nestled in a mature, quiet, and family-friendly neighborhood in the highly sought-after community of Alcona, Innisfil. Offering 2,060 sq. ft. of finished living space, this home sits on a premium irregular lot measuring 69.15 x 158.02 feet. The bright and airy main floor features an open-concept design, with two large bay windows, one in the living room and one in the dining room, filling the space with natural light. The eat-in kitchen offers a walkout to a beautiful sun-filled deck, while the inside entrance from the garage adds extra convenience. The spacious primary bedroom completes the main level. The finished basement provides additional living space, boasting a generous recreation room with a gas fireplace, two bedrooms, a 3-piece bathroom, and a large laundry area, perfect for relaxation or entertaining. Windows in Kitchen and Main Floor Bedroom (2022), added 2 bedrooms downstairs (2023), New Bedroom Closed in 2nd bdrm Main Floor (2022), New Foyer flooring (2019), heated flooring in basement bedrooms and hallway, for more information see list attached. The expansive backyard is ideal for hosting family and friends. Located just steps from Lake Simcoe and Innisfil Beach Park, with its beaches and scenic trails, this is the perfect family home. Don't miss this incredible opportunity! (id:59911)
Royal LePage Security Real Estate
D - 2116 Queen Street E
Toronto, Ontario
*** Prime Beaches Retail pace ***, on Sunny North side of Queen Street. Great demographics! Property surrounded by one of the highest per Capita disposable Incomes in Canada +++ significant tourist attention, creating Year round busy foot traffic and best shopping in Toronto's East End. Great for many different retail or service business uses. As a Bonus: Unit has finished, and full high basement with private bathroom, directly connected via staircase at the rear. (id:59911)
Royal LePage Real Estate Services Ltd.
Ph5111 - 38 Widmer Street
Toronto, Ontario
[Parking and lockers available to purchase] [2-story Penthouse Suite] Central is a technological feat integrating innovative building, amenity and home features designed for the future. PH-5111 is a carefully-crafted 2-level residences on the 51st floor, with obstructed NW view, overlooking the city's vibrant core. It combines luxury and technology in the most exquisite form Featuring Miele Appliances, Calacatta Kitchen Backsplash And Bathrooms, Grohe Fixtures, Built In Closet Organizers And Heated Fully Decked Balcony. Close To Toronto's Premium Restaurants, Tiff, Queen Street Shopping And U Of Toronto. Steps To Path And St Andrew Ttc And Financial District. Parking and lockers available to purchase. (id:59911)
Prompton Real Estate Services Corp.
208 - 1 Watergarden Way
Toronto, Ontario
This Luxurious Tranquil Low rise condominium (Shane Baghi built) surrounded by woods and water, The private elevator opens directly into Suite 208, revealing a spacious and uniquely special unit with stunning ravine views and sunshine. One of a Kind Unit fully renovated, 150 square foot balcony With Awnings and cobblestones, Huge Primary Bedroom with W/I Closet and 5pc Ensuite, The expansive Open Concept living area includes living and dining rooms, featuring a huge floor-to-ceiling window that offers breathtaking views of the lush green ravine and mature trees. Experience the serene feeling of living in a treehouse, right in the heart of the city. Beautifully designed by renowned Arthur Erickson back in 1994 with only 40 suites and majestically sits above the corner of Bayview and Finch with many ravine views. Each suite has a direct, private elevator entrance. Must See! (id:59911)
Century 21 Leading Edge Realty Inc.
402 Beatty Road
Belleville, Ontario
Welcome to 402 Beatty Rd. Pride of ownership shines through this house that you'll want to call HOME ! Coming in you'll find a large entryway , a bright living room with pellet stove, 4pc updated bath , dining room and an updated kitchen with plenty of cabinetry , granite countertops and stainless steel appliances. From the kitchen enter into the 3 season sunroom perfect for entertaining. There are 2 bedrooms upstairs and the lower level features a bonus room and a flexible space for a gym, office, guest room, the utility/laundry room and plenty of storage. The outside will wow you with the pool, (2022) salt water hot tub 1.5 garage , steel roof parking for 6 vehicles. (id:59911)
Royal LePage Proalliance Realty
22 Whitfield Avenue
Hamilton, Ontario
3 Bedroom 1 and 1/5 bath home, recently renovated home with newer kitchen with Quartz counters, Eat-in Kitchen with island, S/S Fridge, Stove with Overhead Hood, B/I Dishwasher, Main components updated over the years:2021/Roof, Windows, Plumbing and Electrical all copper 100 amp. Beautiful 18x12 Deck and fully fenced yard. Within minutes to Highway, Shopping, Public Transat. RENTAL APPLICATION, JOB LETTER(S) & EQUIFAX CREDIT CHECKS(INCL. HISTORY & BEACON SCORES) Notice of Assessment- All TO BE PROVIDED FOR EACH TENANT FOR LANDLORD'S CONSIDERATION. The landlord is interested in tenant's with no pets and requests no smoking inside the home. The home has been virtually staged. (id:59911)
Keller Williams Complete Realty
14 Milton Road
St. Catharines, Ontario
Nestled in the vibrant E. Chester neighbourhood, 14 Milton Road offers residents the perfect blend of urban convenience and suburban tranquility. This area boasts proximity to local amenities, parks, and reputable schools, making it an ideal location for families and professionals. As you approach this charming brick bungalow, you're greeted by its impressive 50-foot frontage, showcasing ample space and curb appeal. Upon entering, the living room welcomes you with abundant natural light streaming through large windows, seamlessly flowing into a modern, open-concept kitchen. The kitchen is fully tiled and equipped with stainless steel appliances, a cozy dinette, and a spacious island with overhead pendant lighting—perfect for casual meals or entertaining guests. The main level showcases newly installed engineered hardwood flooring, and baseboards, that extends through the living area and into all three generously sized bedrooms. A recent renovation in February has transformed the main bathroom into a sleek, contemporary space, adding to the list of the home’s modern updates. Descending to the fully finished lower level, you'll discover a large secondary living area, ideal for a family room, media center, or children's play area. This level also features a spacious three-piece bathroom with a huge, fully tiled, standing shower. The exterior is equally impressive, with a large covered porch adjacent to the back door, providing an excellent venue for outdoor entertaining or relaxation. The single-car garage and the attached sunroom extension have both been recently updated with new vinyl siding. This meticulously maintained and updated house is situated on a great lot, in a great neighborhood, and is ready for you to call home! (id:59911)
RE/MAX Escarpment Realty Inc.
502 - 88 Grandview Way
Toronto, Ontario
Over 800sqft spacious 1+ solarium at the heart of North York. Solarium with window and french door, can be 2nd bedroom or home office. Upgraded kitchen, laminated floor throughout, W/I closet in bedroom. Walking distance to subway station, North York Centre, schools, restaurants, groceries, shops & much more. 24hrs gatehouse. Earl Haig & McKee school zone. Tenant to pay Hydro, Gas, HWT rental & Tenant Insurance. Must set up before occupancy. (id:59911)
Royal LePage Golden Ridge Realty
W102 - 565 Wilson Avenue
Toronto, Ontario
A Stunning 2-storey TownLoft Corner Unit, Showcasing Soaring 18 Ft Ceiling and Magnificent Floor-to-Ceiling Windows. This 2 Bedrooms + Den With 2 Full Baths Unit, Spanning 1,320 SF Plus A Private 234 SF SE Facing Patio And A Direct Ground-Floor Private Entrance, Seamlessly Combining Townhouse Charm With The Convenience Of Condo Living. *Upgrades* Included: UV-blocking Privacy Film Installed On Upper-level Windows, Ensuring Privacy While Allowing Abundant Sunlight To Brighten The Space. Custom-crafted, Stylish Glass Panel Installed in Primary Bedroom To Ensure Safety For The Loft Overlook. *Prime Location*: Steps From Wilson Subway Station, With A Seamless 30-minute Commute To Downtown Toronto. Enjoy Quick Access To Yorkdale Shopping Centre, Downsview Park, York University, and Humber River Hospital. Boasting A Transit Score of 90, This Property Offers Effortless Commuting And A Vibrant, Convenient Lifestyle. Disclaimer: Please Note That Some of The Photos have been virtually staged and that the furnishings shown are for illustrative purposes only. (id:59911)
Right At Home Realty
95 King Street W
Hamilton, Ontario
Nestled in the heart of picturesque downtown Dundas, this beautifully appointed 1,616 sq. ft. retail space offers the perfect setting to bring your small business to life. This prime location with a 100 walk score ensures exceptional foot traffic and visibility, surrounded by charming boutiques, cafés, and vibrant local culture. Whether you're launching a new venture or expanding an existing one, this space provides the ideal blend of character, convenience, and community appeal. (id:59911)
Sutton Group Innovative Realty Inc.
B - 25 Sienna Street
Waterloo, Ontario
Move-in ready 2-story town-home featuring 2 bedrooms and 2 bathrooms, perfect for modern living! Enjoy an open-concept main level with a spacious kitchen boasting stainless steel appliances, ideal for cooking and entertaining. The second bedroom offers a private terrace balcony, perfect for morning coffee or relaxing evenings. The master bedroom offers a large walk-in closet for all your clothing storage! Convenient in-suite laundry is thoughtfully located near the bedrooms for easy access. This home combines comfort and affordability. Don't miss out on this exceptional opportunity schedule your showing today! (id:59911)
Sutton Group-Admiral Realty Inc.
19 Liuna Court
Hamilton, Ontario
Nestled in a quiet private court, this stunning all-brick, four-bedroom home in Stoney Creek offers the perfect balance of peaceful surroundings and convenient access to amenities. With Lake Ontario just steps away and a beautiful park nearby, this property is ideal for families, or outdoor lovers. Inside, the home has been thoughtfully updated, with the main floor and basement fully renovated in the last nine years. The open-concept layout creates a bright, inviting atmosphere, perfect for both everyday living and entertaining. The modern kitchen features sleek countertops, updated appliances, and ample storage, while the adjoining dining and living areas provide a cozy space for gatherings. Upstairs, youll find four spacious bedrooms with plenty of natural light and closet space. The primary bedroom is a private retreat, while the additional bedrooms are versatile for children, guests, or a home office. The fully finished basement adds a large recreation room, kitchenette, and modern bathroom perfect for extended family, guests, or entertainment. The space is designed for comfort and functionality, with endless possibilities for use. Outside, the private backyard offers plenty of space for outdoor furniture, dining, and play areas. Its an ideal space for relaxing or hosting friends and family. Additional features include a double-car garage and ample parking space in the driveway, providing convenience for families with multiple vehicles. The location is perfect, with easy access to the QEW for commuting to Hamilton, Toronto, or Niagara. Nearby, youll find schools, shopping centres, restaurants, and recreational facilities. This beautiful home in a prime Stoney Creek location offers a rare opportunity to enjoy both modern comfort and a fantastic lifestyle. Dont miss out on making this incredible property your own! (id:59911)
RE/MAX Real Estate Centre Inc.
9 - 5 Old Hamilton Road
Norfolk, Ontario
Welcome to Old Hamilton Road, this stunning end-unit luxury townhouse offers the perfect blend of elegance and convenience. Just a 5 minute walk to downtown Port Dover, enjoy easy access to shops, restaurants, beaches and scenic waterfront views. Inside you have high quality hardwood floors throughout, with an open concept design featuring vaulted ceilings, pot lighting and quartz countertops in the modern kitchen. Tons of natural light flooding the space. The home has a main floor primary bedroom with it's own private ensuite and a loft style bedroom upstairs with another private ensuite. Laundry on the main floor along with a powder room for guests. The fully finished basement includes a huge rec room, an extra bedroom for family or friends to stay, a full bathroom, a kitchenette and plenty of storage. Enjoy the relaxing summer nights on your private balcony and take in all that Port Dover has to offer. Luxury lifestyle and location, this home has it all! (id:59911)
Keller Williams Edge Realty
106 - 1065 Canadian Place
Mississauga, Ontario
Excellent 2000 sq. ft. Office space available for Lease in a very conveniently located commercial plaza. There are 11 offices - 6 offices, boardroom, washroom and a small kitchenette on the 2nd floor. Spacious Reception area, 4 offices, 1 kitchen, 1 washroom and a common room at the ground floor. Close to all major highways, ttc, pearson international airport. Area is growing w/ major development! Ample outside surface parking! (id:59911)
New Age Real Estate Group Inc.
220-222 - 1550 South Gateway Road
Mississauga, Ontario
Dare to compare this newly renovated units #220,221,222, premium corner unit offering the lowest price per square foot in the building! Boasting great exposure,this spacious 2900 sqft property features bright, large windows, open working space, a board room, multiple offices, and a staffroom/cantina. Ideal for a variety of uses including retail, medical/dental services, law, accounting, tax, mortgage, optical services, education/tutorial centers, beauty, spa, and wellness centers. Located in the bustling Dixie Park Mall with easy access to highways 401, 403, and 410, this business hub in Mississauga is always busy, featuring a ground floor food court, retail stores, and ample parking. Surrounded by high-tech business and bank buildings, it is strategically situated along the Mississauga Transitway stations including Dixie, Tomken, Tahoe, Etobicoke Creek, and more.218,219 units are also listed 1800SF if you are looking for bigger space, Total 4700SF (id:59911)
Exp Realty
A205 - 3210 Dakota Common
Burlington, Ontario
Gorgeous Birch Model Suite at Valera Condos. 2 bedroom 2 bathroom unit plus large balcony facing south. Modem finishes include wide plank flooring, 9' ceilings, quartz countertops, stainless appliances, and in-suite washer/dryer. Resort-style amenities including outdoor pool, sauna, steam room, yoga room, gym, BBQs. So dose to 407 and great schools, parks and plenty of shops/restaurants. 1 parking and 1 locker included. Available June 1/25. No pets please. (id:59911)
RE/MAX Escarpment Realty Inc.
53 Culnan Avenue E
Toronto, Ontario
Stunning Modern Custom Built Home Full of Luxurious Finishes Throughout: Design Glass Railing, Skylight, 10 Ft/9 Ft. Flat Ceiling W/Tall Upgraded Doors*Energy Efficient Windows* Custom Kitchen Features an Oversized Island* Quartz Countertop/Back Splash* State of Art Built-In Appliances* All Bedrooms W Ensuite Baths/Heated Floor* Closets W B/I Shelves* Separate Entrance to a Finished Basement-Apartment w Kitchen/Bath Radiant Heated Floor* Very Convenient location: Islington/ Queensway* Top Schools, Shopping, Malls, Costco, Easy to Downtown by the Bloor st Subway line or Gardiner Exp Way@ Hwy/427* Close to Person Airport, Lake, Parks, Sherway Gdns Shopping Centre **EXTRAS** Separate Entrance to the Finished basement apartment with 2nd Kitchen and Full Washroom, Radiant Heated Floor* BBQ Gas Line (id:59911)
Hometrade Realty Inc.
19 - 3221 Derry Road W
Mississauga, Ontario
BUSINESS for Sale! Premium FRANCHISE BURGER RESTAURANT!!! Halal menu! Lot's of Equipment (See Chattels List). LEASE Until: May, 2032 with 5yr Renewal. Rent: Aprox $10,120.00/Mth. Superb build-out. Lot's of foot traffic! BUY EXISTING BRAND OR CONVERT TO NON COMPETING USE. Located in West Mississauga SMART CENTRES PLAZA. High density , close to highways, residential, hospital, schools, offices etc... Lots of Parking. >>>Existing Tenants: Metro, Dosa Eatery, Shoppers Discount, Vet, Optical, Chiropractor, Ginos Pizza, Osmows, M&M Foods, Pops Cannabis, First Choice Hair, Guitar Wrld, Convenience, Pedalink Bikes, Rexall, Scotia Bank, Heritage Fish & Chips, Bella's Beauty, Rehab, Pho, Wok for U, Nails, Dentist, Lionheart Pub, Tim Hortons. (id:59911)
Royal LePage Signature Realty
9688 Leslie Street Unit# #16
Richmond Hill, Ontario
Execellant Business opportunity available to own a nail salon business in the city of Richmond Hill. Just located in high-traffic area, surrounded by Top-notch residential neighbourhood , mixed Commercial & Industrial corridor. lots of foot traffic in the plaza. Loyal customer base, Professional staff, Strong reputable service, Trained and skilled technicians already in place, Multiple service offerings includes Manicure, Pedicures, Nail Enhancements, Nail Arts, Waxing and much more to add such as nails extension service for public demand. 2 separate rooms potentially use for Laser, Threading or Massage therapy. New Buyer has endless Potentials and expansion with marketing to add additional serviceses. new Buyer use his own expertise, make this business more profitable and take up to the next level with tremendous growth. (id:59911)
Homelife Miracle Realty Mississauga
255 - 60 Barondale Drive
Mississauga, Ontario
Immaculate & Stunning 3 Storey Townhome Located In The Prime Location Of Mississauga Along The Hurontario Corridor. It's The Perfect Home That Offers Open Concept Living Space, Lots Of Natural Light, 9Ft Ceiling On The 3rd Floor And Has Been Well Maintained By Its Proud Owners. Offers 3 Large Bedrooms With Ample Space And 3rd Bedroom Can Be Used As An Office. Plenty Of Renovations $$$ Have Been Completed Throughout. Premium Laminate Flooring (2024), Fresh New Carpet On Stairs (2024) & Brand New Neutral Colour Paint (2024), Windows (2019) & Doors (2019). In Addition, Home Has An Updated Kitchen With Quartz Countertops, Stainless Steel Appliances And Living Room Walks Out To The Balcony That Has A Spectacular View. The Complex Has Swimming Pool Access And Small Park. Location Has Everything And Nearby. Steps & Beside The Future LRT Transit System, Public Transit, Highly Rated Elementary & Secondary Schools With Nearby Places Of Worship, Parks, Restaurants & Grocery Stores. Mere Minutes To Square One Shopping Mall, Hwys 401, 403 & QEW And Heartland Town Centre. (id:59911)
Sutton Group Realty Systems Inc.
4665 Beaufort Terrace
Mississauga, Ontario
Tucked away in a prestigious enclave of executive homes, this 4-bedroom, 3-bathroom detached residence has been lovingly maintained and thoughtfully updated by its original owner. The main floor offers a spacious and functional plan. Step inside to a bright and inviting layout designed for both family living and entertaining. The formal living and dining are perfect for hosting gatherings while the separate family room provides a warm retreat for everyday relaxation. The modernized kitchen features custom cabinetry, built-in stainless-steel appliances, granite countertops, and a spacious breakfast area with large windows overlooking the picturesque backyard. Step out onto the expansive covered deck and take in the beautifully landscaped gardensfully irrigated for easy maintenance. The backyard oasis also includes a gazebo, perfect for outdoor dining, and a charming garden shed for additional storage. Completing the main level is a convenient powder room, a well-equipped laundry room with ample storage, and direct access to the oversized double-car garage. Upstairs, the primary suite features a spacious layout, large window and a private ensuite bathroom with a soaking tub and separate shower. Three additional generously sized bedrooms offer plenty of closet space and share a well-appointed main bathroom. Located in the highly sought-after Erin Mills community, this home offers easy access to top-rated schools, major highways, Erin Mills Town Centre, parks, walking trails, and Credit Valley Hospital. Whether you're commuting or enjoying the nearby amenities, this location is second to none. Dont miss this rare opportunity to own a beautifully maintained home in one of Mississaugas premier neighborhoods! (id:59911)
Century 21 Miller Real Estate Ltd.
127 Broadway Avenue Unit# 613
Toronto, Ontario
Experience luxury living in this brand-new, never-lived-in studio at Line 5 Condos South Tower. Floor-to-ceiling windows provide a bright open ambiance with a south-facing view. Laminate flooring thoughout with a wide hallway at the entrance providing a perfect space for a media wall/study. The sleek kitchen features an open-concept, Built-In Appliances, And A Contemporary Backsplash. Trendy washroom with extra cabinet space. Enjoy World-Class Amenities Including An Entertainment Lounge, State-Of-The-Art Gym, Outdoor Pool, BBQ Area, Co-Working Space, Yoga Studio, And Pet Spa, and so much more! Perfectly Situated Near Parks, Schools, And The Beltline Trail. Prime location with a walk And Transit Score of 100. Steps Away From Eglinton TTC Station, Restaurants, shops, And The Yonge-Eglinton Centre. (id:59911)
RE/MAX Real Estate Centre
20 Hatfield Crescent
Toronto, Ontario
Discover the home of your dreams with this charming detached property, offering 3+2bedrooms in a quiet, family-friendly neighborhood in Etobicoke. The open-concept living space seamlessly flows into a bright and spacious kitchen and breakfast area, perfect for both everyday living and entertaining. The brand new in-law suite in the basement provides additional living space or extra income potential!! The large private yard features a gazebo, matured trees and a garden shed, creating your own personal oasis, ideal for family gatherings. As a bonus, the large garage includes a fully powered and insulated guest suite or 'man cave.' Additional upgrades include brand new insulation in attic, freshly painted, pot lights and hardwood flooring throughout. Conveniently located just seconds from major highways, including the 401, 427, and 27. Seconds away to major retailers like Costco and Walmart, schools (including French immersion), parks, and a wide range of other amenities, making it perfect for families and professionals alike. (id:59911)
RE/MAX Gold Realty Inc.
33 Kinloss Street
Vaughan, Ontario
Welcome To This Modern 4 Bedroom, 3 Bathroom With No Carpets, In Kleinburg (Hwy 427 & Major Mackenzie). Bright, Open-Concept Home Is Loaded With Builder Upgrades Including Zebra Blinds, Garage Door Opener And Features Smart Home Thermostat & Ring Security Camera. Additionally, Exclusive Pricing On Internet Services! The Primary Bedroom Is A True Retreat, Featuring A Spa-Inspired 5-Piece Ensuite. Located Just Steps From Schools, Shops, Dining, And Parks, This Home Offers The Perfect Balance Of Convenience As Its Only Minutes From Hwy 427, Hwy 407, And The GO Train, **EXTRAS** No Sidewalk. Parking For 2 Cars Plus Garage, No Carpets (id:59911)
RE/MAX Experts
74 Innisbrook Crescent
Markham, Ontario
Well Maintained & Renovated Family Home In The Desirable Willowbrook Neighbourhood Situated On A Premium Large Lot. Hardwood And Ceramic Floors, Family Room And Laundry All On Main Floor. FourSpacious Bedrooms And Two Bathrooms On 2nd Floor. Superbly Finished Basement With Built-In Desks&Wall Units, Bedroom And Bathroom. Close to Hwy , 407, 404 & Bayview Ave. A Short Walk To Sought AfterWillowbrook & Thornlea Schools, As Well As St Renee & St Roberts Catholic Schools (id:59911)
First Class Realty Inc.
19 Parker Avenue
Richmond Hill, Ontario
Welcome To This Elegant Unique Designed Home On 65' Premium Lot, Featuring Over 5400 Sq.Ft Livable Area. Open Concept With Lots Of Natural Light. Family Room With Soaring 23ft Ceiling & Floor to Ceiling Fireplace, Overlooks to Gorgeous fully landscaped Backyard. Gourmet Kitchen With Extra Large Centre Island and Granite Counter top. Bright & Spacious 4+2 Bedrooms And 6 Washrooms. Nanny Suite And Oversized Recreation Room In Finished Basement. Hardwood Floors Throughout, Crown Moldings. Great Location Closed To Parks, Nature Trails And Schools. Short Walk To Grocery, Transit, Medical, Restaurants And Lake Wilcox. Minutes Drive To HWY 404 and HWY 400. A Must See!!! (id:59911)
Mehome Realty (Ontario) Inc.
26 Douglas Road
Richmond Hill, Ontario
Attention Builders, Developers and Investors! This magnificent land, set Over One Acre Lot In Oak Ridges Surrounded By Custom Homes. Great opportunity to build your dream house providing breath-taking view that promise an unparalleled connection to the natural world right at your door , Located In A Highly Sought-After Neighborhood, Newly Renovated Laminate Floor Through Out with Heat Pump for Heating. Upgraded Washroom With Glass-enclosed Shower, currently Leased. Close To Schools, Transit, Parks, Oak Ridges Library And Yonge St With Many Local Restaurants And Shopping. Walking Distance To Lake Wilcox Featuring A Waterfront Park That Includes A Playground, Youth Area, Boardwalk And The Oak Ridges Community Centre. (id:59911)
Mehome Realty (Ontario) Inc.
15 Jenny Wren Way
Toronto, Ontario
Recently renovated townhome with top quality finishes, hardwood floor & pot lights thru out. New bathrooms, modern family size kitchen w/stainless steel appliances. Large bright & spacious end unit with finished W/O basement to private backyard, family room can be used as additional bedroom. Master bedroom with 3 pc ensuite, living rm with open high ceiling. Convenient location, minutes to Hwy 404, close to all amenities, steps to 24 hr TTC, shopping plaza, restaurants & supermarket. Great school zone. (id:59911)
Elite Capital Realty Inc.
2807 - 80 John Street
Toronto, Ontario
Live On Top Of Tiff Bell Lightbox At The Luxurious Festival Tower In The Heart Of Toronto's Entertainment District W/Its Perks! Amazing Amenities Includes 24H Concierge, Gym, Pool, Sauna, Rooftop Deck W/Bbqs And Cabanas, Private Theatre & Sports Lounge, Guest Suites.! Bright & Charming W/Balcny & North City Views. This Unit Features Immaculate Finishes Including Miele Appliances, Modern Kitchen And Cntr Island,4-Pc Semi-Ensuite, Hardwd Flrs., 9 Ft. Ceilings. Available by Mid May! (id:59911)
Royal LePage Real Estate Services Ltd.
1806 - 11 Charlotte Street
Toronto, Ontario
Welcome to this executive corner suite located in the heart of Toronto's vibrant Fashion and Entertainment District, offering unparalleled blend of style, comfort, and convenience. Steps to best shopping, grocery, restaurants and entertainment. It's a paradise for walkers and bikers plus world class public transportation. Open-concept living and dining area with floor to ceiling windows flood the space with natural light, creating a warm and inviting atmosphere. The modern kitchen is equipped with gas cooktop, quartz countertop, and ample cabinet space. 2 spacious bedrooms feature large closets and floor-to-ceiling windows, providing a serene retreat after a long day in the city. Your private balcony is the beautiful spot for your morning coffee or evening wine time. Don't miss this opportunity to live in one of Toronto's most sought-after neighbourhoods. **EXTRAS** Balcony gas hook up for BBQ. Underground locker and parking with bicycle rack. 24-hours concierge service, GYM, rooftop patio and swimming pool, party room and meeting room. (id:59911)
Homelife Landmark Realty Inc.
1906 - 10 Inn On The Park Drive
Toronto, Ontario
Experience luxury living in this stunning 1-bedroom, 1-bathroom suite at Chateau at Auberge, an open-concept space with soaring 9-ftceilings. Perched on the 19th floor, enjoy breathtaking east-facing views from your spacious private balcony. Part of the Auberge on the Park community at Leslie & Eglinton, Chateau stands 39 storeys high with beautiful park views and easy access to major highways, transit, and the future Crosstown LRT. (id:59911)
RE/MAX Realtron Yc Realty
304 - 65 Spring Garden Avenue
Toronto, Ontario
Updated. 1,683 S.F. (Jasmine Model), 2 Bdrm. +Den. All Inclusive Maintenance (Even Cable &Internet Package). Practical Lay-Out. All Your Furniture Will Fit. Executive Condo Bldg. 24 Hr. Concierge/Security. World Class Amenities. Entertainers' Delight. Balcony. Walking Score 98. Quite Elegant Lifestyle in Sought After Neighborhood. This Property Will Become Your Next Home. **EXTRAS** 1 Parking, 1 Storage Locker. Fridge, Stove, D/W, Washer &Dryer (side by side), Freezer, Custom Kitchen Cupboards (Extra), Quartz Counter, Ceramic Backsplash, Double Stainless Kitchen Sink, Custom Window Coverings, Existing Light Fixtures (id:59911)
Royal LePage Golden Ridge Realty
633455 Artemesia-Glenelg T Line
Grey Highlands, Ontario
** 5 Acres** Consider all the possibilities on this 5-acre parcel has to offer. Modular home (no basement) of approximately 1230 square feet as well as a detached garage which are both situated in the Northwest corner of this parcel. The Seller has stated that the previous owner had started a severance that they never completed for a couple of lots off of the rear of the acreage which would front onto Queen Street. New owner to investigate that possibility further if interested as this was over 20 years ago. **EXTRAS** Some furniture can be negotiated to stay if wanted (id:59911)
Century 21 Heritage House Ltd.
393 The Queensway S
Georgina, Ontario
Detached 1.5 storey 4+2 bedroom home on a spacious 50' x 316' lot located in 'Urban Corridor 1' within Keswick Secondary Plan, which allows for various permitted uses! Property is meticulously maintained inside and out! Long driveway for ample parking w/ spacious yard. Large detached garage w/ hydro. On municipal water and sewer w/ natural gas furnace. Tremendous potential for future development! Perfect property to live and work! Great use for home office, daycare, hair salon, etc! Close to all town amenities - schools, parks, shopping, restaurants, beaches, marinas, community centres and lots more! Easy access to highway 404! (id:59911)
Century 21 Leading Edge Realty Inc.
618 - 1710 -1726 Bayview Avenue
Toronto, Ontario
Experience Refined Living At Leaside Common, A Mid-Rise Boutique Building That Truly Embodies Leaside's Charm With Its Striking Two-Toned Exterior Brick Design. Deeply Connected To The Essence Of This Highly Coveted Community, Leaside Common Offers A Warm And Inviting Atmosphere, Surrounded By Some Of The City's Most Sought-After Neighbourhoods. This One-Bedroom Suite Boasts 9-Ft Ceilings And An Unobstructed East Exposure, Filling The Space With Natural Light. Step Outside, And You're Instantly Immersed In All The Liveliness Of Leaside, With Amazing Local Restaurants, Cozy Cafés, And Beloved Mom-And-Pop Shops Lining Bayview Avenue All Just Moments From Your Door. Transit Is Effortless, With The Brand-New LRT Right Across The Street, Ensuring Seamless Access To The Rest Of The City. For Culinary Enthusiasts, Gas Cooktops Elevate The Home Cooking Experience. This Is A Rare Opportunity To Live In A Place Where Boutique Elegance, Community Spirit, And Urban Convenience Come Together Perfectly! Tentative Occupancy Late Summer/Fall Of This Year (2025)! Book Your Appointment NOW For A Presentation, To See Our Kitchen And Bathroom Vignettes, & Features and Finishes! (id:59911)
Century 21 Atria Realty Inc.
16262 Mccowan Road
Whitchurch-Stouffville, Ontario
Discover this unique and spacious 5-bedroom, 5 Bath home designed for multi-generational living (5,475 sq. ft.) featuring 5 acres mixed forested land. A 5-car plus garage with heated floors, drive in door for your RV & an additional underground heated garage for parking or workshop with a hidden games room. A standout feature of this property is the elevator in the garage, which leads to a spacious & sunny 1 bedroom apartment perfect for extended family or guests. It's an opportunity for a car enthusiast's dream or multi-generational family! Walk-out Basement features large built-in library, furnished home office, family/TV room with adjacent snack bar, cold cellar with chest freezer and fridge. Main floor laundry, west facing primary bedroom with balcony, kitchen with vaulted ceiling and skylights with walkout to 3 season screened in deck overlooking in-ground heated pool with cabana & hot tub. Upgrades Include: GeoThermal System (2022), Propane Fireplaces & Sweetheart Wood Burning Fireplace in kitchen; Renovated Principal Bathroom 2019, Laundry Room 2024, Air Conditioner 2020; Septic & Drilled Well 2005, Pool Heat Pump 2021. (id:59911)
Keller Williams Energy Real Estate
21 Mill Street N
Waterdown, Ontario
Presenting a rare and exceptional opportunity to own a converted church in the vibrant heart of Waterdown. This historic 1865 church combines architectural charm with a host of modern updates, making it an ideal space for a variety of business uses. The building features extensive improvements, including upgraded electrical systems with three separate meters and generator, network cabling, HVAC, security and alarm systems, roof, eaves, and downspouts, as well as enhanced water and sewer lines. Inside, the property has been renovated with additional bathrooms, expanded usable space, and multiple units, offering flexible options for your business. Located just steps from active businesses and within walking distance to residential areas, this prime property is easily accessible via the 403, 407, Hwy 5, as well as GO and public transit. With 24 parking spaces, plus 1 accessible spot, it’s perfect for both customers and employees. Don’t miss out on this incredible opportunity—contact us today to schedule a personal viewing! (id:59911)
Heritage Realty
35 Karachi Drive Unit# #38
Markham, Ontario
Well-established/well-advertise popular Pizza franchise for sale in the heart of Markham city. Situated in a great neighborhood and hub of other thriving businesses. Modern retail mixed plaza with plenty of parking, easy in/out access for the customers. This business is already generating excellent sales revenue with a steady clientele base. Full franchisor support and training available to new buyers with reasonable royalty and advertising cost. New lease available with marketable rent to new Buyers. This business running efficiently without high costs. Additionally, the low food costs and minimal operational expenses ensure healthy profit margins. This is the perfect chance to take over an already successful pizza business with huge potentials and have chance to acquire with the property. (id:59911)
Homelife Miracle Realty Mississauga
1011 - 1300 Missississauga Valley Boulevard
Mississauga, Ontario
Unobstructed Toronto Skyline & Lake Views From Your Huge Private Balcony! Huge1350 Sqft of Luxurious Living At This Super Bright Fully Renovated Super Private Condo In The Heart of Sq One. Its A Corner Unit With Tons of Sunlight Coming Thru. Featuring a Massive Open Concept Living & Dining Area, with a Perfect Solarium/Den. Fully Renovated Kitchen with Quartz Counters and SS Appliances. 3 Super Sized Bedrms. With 2 Modern Washrms. This Stunning Condo provides the Space and Privacy with No Neighbours close by so You can have your Window Coverings Up For the Entire Year. Perfect for Large families, professionals, or anyone seeking a sophisticated urban retreat. No detail has been overlooked in this meticulous renovation. From the sleek modern kitchen with stainless steel appliances to the luxurious bathrooms. Indulge in a lifestyle of convenience and luxury with access to a state-of-the-art gym, a relaxing sauna, a vibrant tennis court, and a quiet library. Huge Party Room available for all your big Parties and Events. Everything you need is right at your fingertips. Located in a sought-after building, you'll be within easy reach of shopping, dining, entertainment, and public transit. Embrace the vibrant Mississauga lifestyle. Shows A++++. (id:59911)
Century 21 Green Realty Inc.
614 - 1400 Dixie Road
Mississauga, Ontario
Spacious and charming condo with breathtaking southwest views of the skyline and golf course, filled with natural light. This unit offers 1000-1190 sqft. of open-concept living space, featuring one large bedrooms and a generous den that effortlessly connects the living, dining, and kitchen areasideal for entertaining or unwinding. Voted Condo Of The Year in 2021 with 5 Star Amenities! Utilities included in the rental price! Includes parking for one car. (id:59911)
RE/MAX West Realty Inc.
359 Marla Crescent
Lakeshore, Ontario
BRAND NEW 4 BEDROOM + 3 BATH + 2 BEDROOM+IBATH BASEMENT FINISHED WALK-OUT FOR SALE - ASSIGNMENT LAKESHORE, ONTARIO CLOSING 22 JULY 2025. DISCOVER THIS STUNNING BRAND NEW HOME IN THE HIGHLY SOUGHT-AFTER LAKESHORE BELLE RIVER AREA!THIS LATEST DESIGN HOME FEATURES, SPACIOUS LAYOUT, DOUBLE DOOR ENTRY, DOUBLE GARAGE, PRIME LOCATION CLOSE TO TOP-RATED SCHOOLS HOSPITALS. SHOPPING AND MUCH MORE DON'T MISS THIS INCREDIBLE OPPORTUNITY TO OWN YOUR DREAM HOME IN A THRIVING COMMUNITY! TAXES ARE NOT ASSESSED YET. (id:59911)
Homelife Silvercity Realty Inc.

