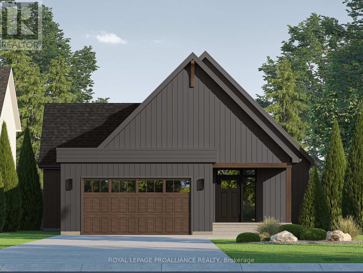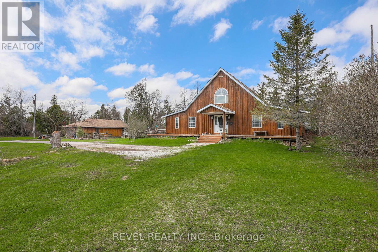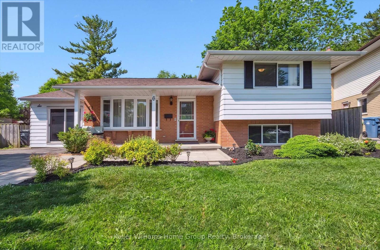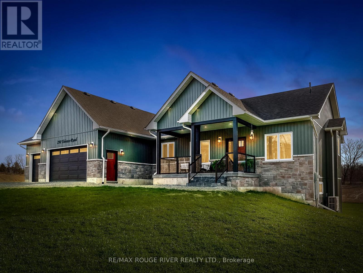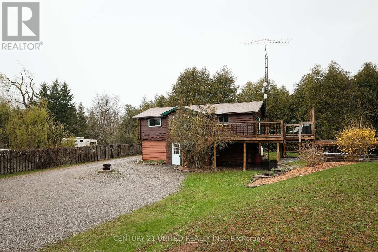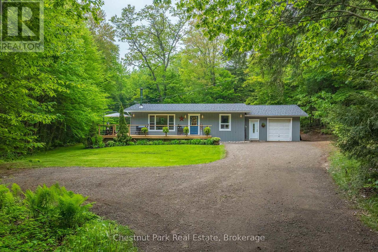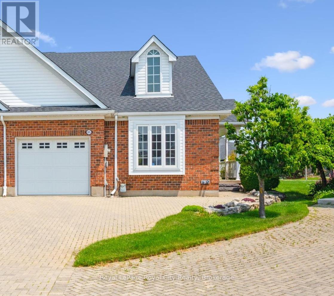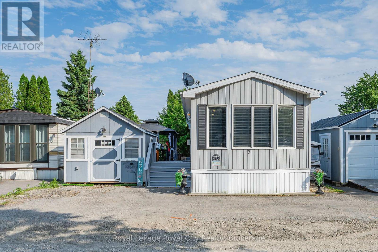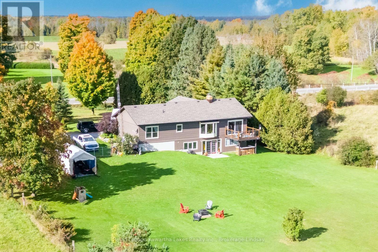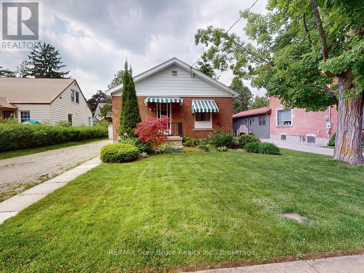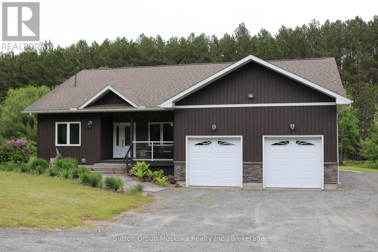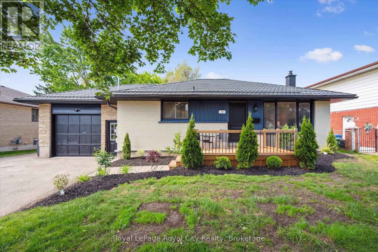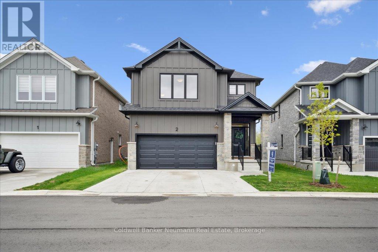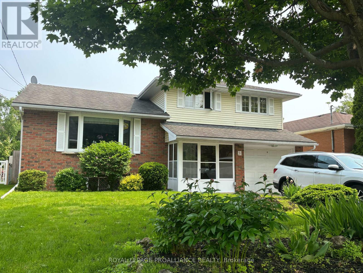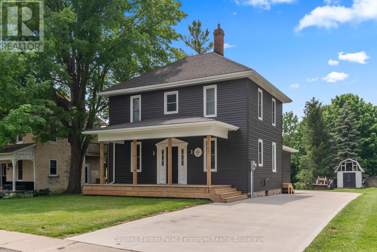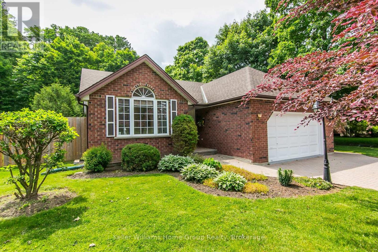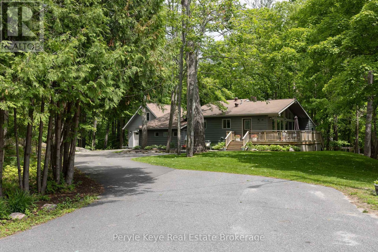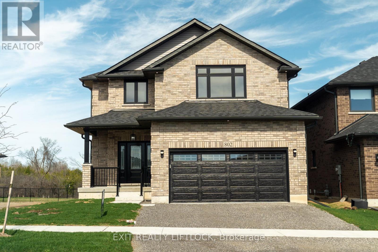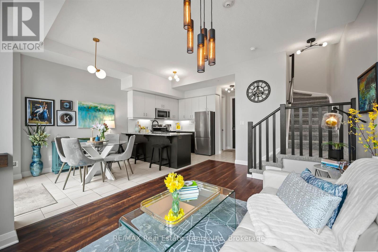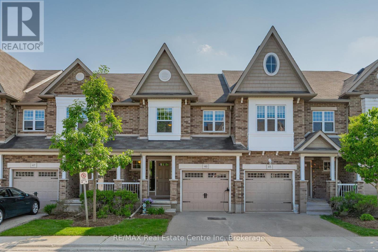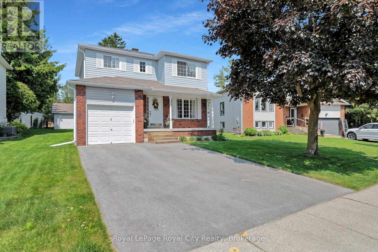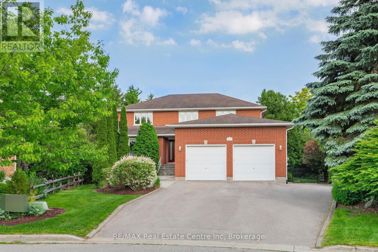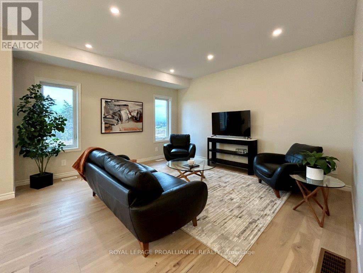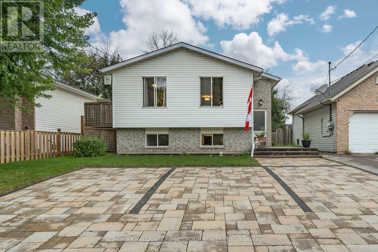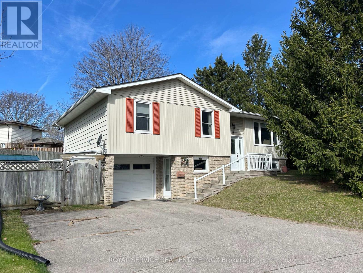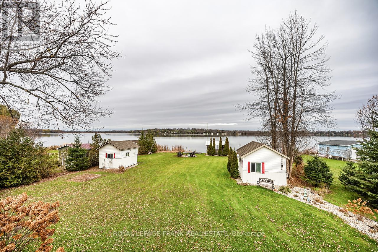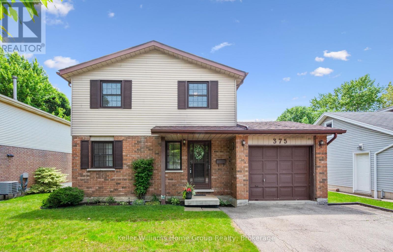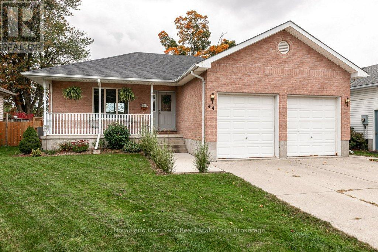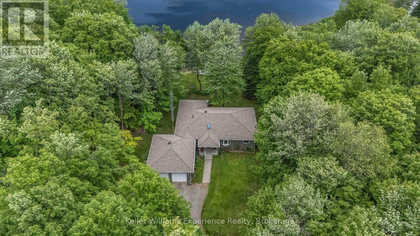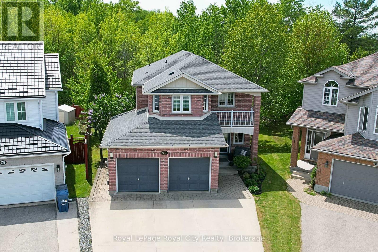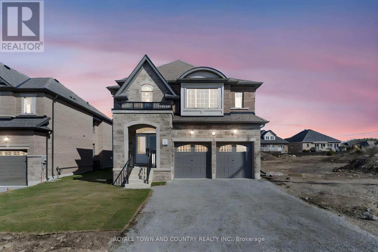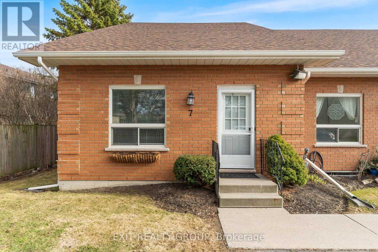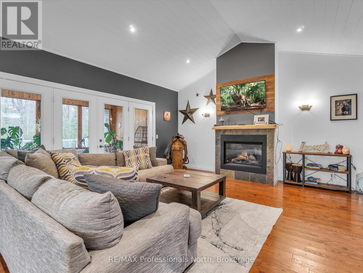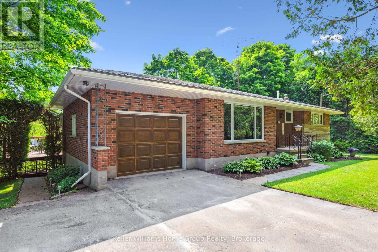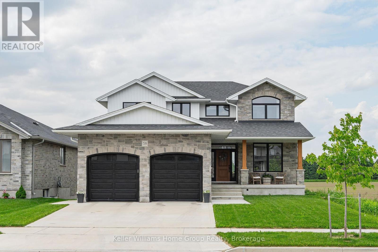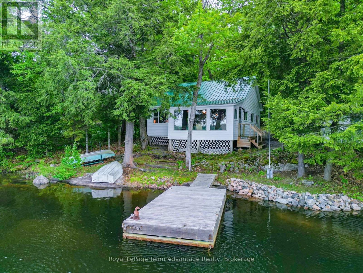431 4th Street
Hanover, Ontario
This neat and tidy brick bungalow sits proudly on a quiet, extra-wide residential street in a desirable area of Town. This low-maintenance home backs onto Dawnview School, making it an attractive option for young families and is also a short distance to other amenities. The main floor provides an updated, spacious eat-in kitchen with tile backsplash, loads of cabinetry and a stainless-steel appliance package (gas kitchen stove). The living room is filled with natural light from the picture window and is also generous in size. Crown moulding adds a polished touch to both kitchen and living room. Three bedrooms are found on the main floor with one conveniently converted to laundry, but hook-ups remain in the basement, should you choose to move the appliances. A well-proportioned recreation room is ideal for family fun and the adjacent spare room makes a great playroom to house the kids toys. Two more bedrooms can be found on the lower level along with a 3 pc. bathroom. An oversize utility room could house gym equipment or double as a craft room. There is no shortage of storage inside or out! The 16 x 32 ft. detached garage has a versatile structure while the 10 x 10 ft shed (with skylights) stores your garden equipment. A partially fenced lot, double concrete driveway, extended front porch in a well-established neighborhood completes this package. Whether you are a first-time Buyer, young family or retiree, this property has something for everyone! (id:59911)
Exp Realty
1 Merriman Court
Cramahe, Ontario
OPEN HOUSE - Check in at Eastfields Model Home 60 Hollingsworth St., Colborne. Welcome to effortless main-floor living in Eastfields. This beautifully designed, one-of-a-kind 3-bedroom, 2.5-bathroom bungalow offers a spacious, open-concept layout ideal for both everyday living and entertaining. Step through the 2-car garage into a convenient mudroom featuring main floor laundry, a powder room, and a storage closet. The heart of the home boasts a bright and airy kitchen, dining, and living area that flows seamlessly to the back deck, perfect for outdoor gatherings. The primary suite offers a peaceful retreat with a generous walk-in closet and private ensuite. Two additional bedrooms and a full bath are thoughtfully positioned down the hall, offering comfort and flexibility for family or guests. Nestled in the serene and welcoming community of Colborne and built by prestigious local builder Fidelity Homes. Semis, towns, and single detached homes with the option of walkout lower levels & premium lots available. Offering 7 Year TARION New Home Warranty. (id:59911)
Royal LePage Proalliance Realty
152 Pleasant Pt Road
Kawartha Lakes, Ontario
ENJOY LIVING ON THIS PRIVATE 60+ ACRE PROPERTY JUST A SHORT DRIVE FROM LINDSAY. THIS UNIQUE PROPERTY OFFERS A VERY APPEALING SPACIOUS LOG HOME AND A PRIVATE POND. THE 4 BEDROOMS AND 3 BATHTHROOMS OFFER PLENTY OF ROOM FOR A FAMILY AND GUESTS. HAVING A DETACHED GARAGE WITH ITS OWN HYDRO, WORKSHOP, CONCRETE FLOOR AND A COUPLE OF STALLS IS A REAL BONUS. LARGE SEPARATE DOG KENNEL IS A UNIQUE AND USEFUL FEATURE FOR DOG LOVERS. ALL OUTBUILDINGS IN GOOD SHAPE, LEAVING ROOM FOR THE NEW OWNER TO PERSONALIZE THEM. THE CONVENIENCE OF BEING ABLE TO WALK TO STURGEON LAKE FOR A SWIM OR LAUNCH A BOAT ADDS ANOTHER LAYER OF ENJOYMENT TO THIS PROPERTY. STRETCHING FROM ONE CONCESSION ROAD TO THE NEXT OFFERS A GOOD AMOUNT OF SPACE AND DIFFERENT TYPES OF TERRAIN AND NATURAL FEATURES WITHIN THE 60+ ACRES. THIS PROPERTY OFFERS BOTH PEACEFUL RURAL LIVING AND EASY ACCESS TO AMENITIES AND RECREATION. TIME TO MAKE THE MOVE. (id:59911)
Revel Realty Inc.
6 Gregory Place
Guelph, Ontario
Welcome to 6 Gregory Place, the home you've been waiting for. Tucked away on a quiet cul-de-sac, this charming multilevel home offers the kind of lifestyle families dream about. Picture your kids learning to ride their bikes in the circle, meeting friendly neighbours, and growing up in a community that truly feels like home. As someone who has lived on this street at one point in my life, I can confidently say this is a special place. Inside, you'll find three spacious bedrooms, two full bathrooms, and a thoughtfully designed layout ideal for families or multigenerational living. The lower level features a versatile additional living space complete with a Murphy bed, cabinetry, and the second bathroom perfect for an in-law suite or private guest area. Not to mention, access to the backyard for added privacy. What was once a carport has been converted into a functional living area and, with some work, could be turned into a single-car garage. Situated on a generous pie-shaped lot, the backyard is a true gem. It boasts cherry and pear trees, a detached workshop with hydro, and a stamped concrete patio ready for a hot tub hookup. There's even room for a pool, making this the ultimate family oasis. Additional highlights include a cherry wood kitchen with granite countertops, hardwood floors on the main upper levels, and luxury vinyl plank in the rec room. Nearly all windows and every door have been replaced, giving you peace of mind and a polished finish throughout. This is more than just a house; it's a lifestyle. Don't miss your chance to make it yours. (id:59911)
Keller Williams Home Group Realty
298 Tobacco Road
Cramahe, Ontario
Welcome to 298 Tobacco Road, a stunning property nestled on a picturesque 1-acre lot in Cramahe Township. This exceptional custom-built home, just over 1,700 square feet, features 3 spacious bedrooms, 3 modern bathrooms, and an impressive 3-car garage. Crafted under the expert supervision of Mccrory Construction, a local contractor celebrated for their meticulous attention to detail, this home showcases unparalleled craftsmanship throughout.The heart of the home is the custom kitchen, designed for both function and style. With generous cupboard space, exquisite quartz countertops, and a large island that encourages culinary creativity, you'll love spending time here. Plus, a convenient pantry / Larder adds even more storage & counter top space. From the living room, step out onto an expansive enclosed deck, where you can relax and soak in the scenic views of surrounding open farmland.Retreat to the luxurious master bedroom after a long day. The spa-inspired master bath features a deep soaker tub, a separate shower, double sinks, and a spacious walk-in closet. Enjoy the added convenience of main floor laundry, and find a beautifully designed main bathroom with a custom walk-in shower. The additional two bedrooms come equipped with ample closet space, perfect for family or guests.Imagine the endless possibilities in the sprawling, unfinished basement with its soaring 9-foot ceilings and a walk-out that overlooks the serene natural landscape. This home is a testament to superior craftsmanship, nurtured by trusted local tradespeople. The attached garage offers seamless access from the home, providing ample storage for vehicles and recreational toys.Located in a prime area close to elementary and secondary schools, this home is just 10 minutes away from Brighton, Colborne, and the 401. Don't miss the opportunity to make this dream home yours! (id:59911)
RE/MAX Rouge River Realty Ltd.
4095 Hwy 28
Selwyn, Ontario
Beautifully Finished 3 Bedroom 2 Bath Family Home On A Private 3.02 Acre Country Lot Just Minutes North Of Lakefield. This Home And Property Offer A Perfect Blend Of Charm And Space To Enjoy The Outdoors With Gardens, Chicken Coop, Shop Space, Etc. The Main Level Offers An Entry Foyer, Rec Room With Gas Fireplace, Two Bedrooms, A Full Bathroom, And Additional Utility Space. The Second Level Offers A Bright And Spacious Vaulted Ceiling Living Room, Dining Area, Kitchen, Primary Bedroom, Full Bathroom, And Walk Out To The Large Deck, And A Bonus Insulated Shop Space. The Property Features Immaculate Gardens, A Large Patio W/ Fire Pit, Greenhouse, Chicken Coop, And A Large Parking Area. The Perfect Amount Of Space And Privacy. Prime Country Living Just A Short Drive To Lakefield And North End Amenities. (id:59911)
Century 21 United Realty Inc.
1053 Holiday Park Drive
Bracebridge, Ontario
Set back from the road and wrapped in a canopy of mature trees, this peaceful rural retreat in Bracebridge is the perfect escape for outdoor enthusiasts looking to downsize without compromise. Whether you're craving the stillness of morning coffee on your deck or action-packed afternoons on the trails, this property delivers both in equal measure. Steps from your front door, you'll find the Resource Management Centre, a four-season playground offering groomed cross-country ski routes, snowshoe loops, and mountain biking trails. In the warmer months, your deeded access to the North Branch of the Muskoka River just a few doors down opens the door to lazy river swims, kayaking adventures, quiet beach with a hard-packed bottom perfect for wading and relaxing. Back at home, the interior is warm and inviting, with a layout that flows naturally and is designed for comfortable living. The recently renovated kitchen includes updated countertops, refinished cabinetry, new appliances, and added overhead lighting to brighten the space. The open-concept living and dining areas are ideal for everyday routines, and the wood stove becomes the cozy centrepiece after a brisk winter outing. The three bedrooms are all generously sized, and the updated bathroom reflects the same care and functionality found throughout the home. Outside, the flat and usable 2.4-acre lot offers plenty of room for parking, future gardens, or just enjoying the outdoors. There's ample space to store recreational gear and toys, in the heated and insulated 21.5 x 19.5 ft attached garage. The home is pushed back from the road, offering a quiet, tucked-away feel while still being part of a friendly, low-traffic community. This year round opportunity to simplify without sacrifice, to enjoy the best of Muskokas natural beauty and community charm without the price tag of waterfront. Whether you're seeking a year-round residence or a weekend retreat, this turn-key home on a privately maintained road is waiting... (id:59911)
Chestnut Park Real Estate
111 Patricia Drive
Blue Mountains, Ontario
Welcome to 111 Patricia Drive, your cozy home away from home in The Blue Mountains. This warm and inviting 3-bedroom, 2-bathroom bungalow sits on a beautiful treed lot with a circular driveway, great curb appeal, and a 1-car garage. It's the perfect ski chalet or weekend retreat, just a short walk to the south chair and the slopes of Blue Mountain. Enjoy the brand new deck perfect for morning coffee, après-ski lounging, or summer BBQs. In the evenings, unwind around the fire pit and take in the peaceful surroundings. Whether you're curling up inside after a day on the hill or hosting friends outdoors, this home is made for relaxing and making memories. Large eat in kitchen, and dining area, with loads of natural light. A charming opportunity in a prime location. (id:59911)
Century 21 Millennium Inc.
105 Riverwalk Place
Guelph/eramosa, Ontario
Welcome to the town that Hollywood discovered years ago, Rockwood. This is one of the best kept secrets in Rockwood, Riverwalk Place. These Charleston build Bungalofts have it ALL. Featuring one of the largest lots on the street, professionally landscaped and the extra windows and sunlight that an end unit gives you. These homes were purpose-built and designed for empty nesters, featuring everything you need to live on the Main floor as well as a bedroom, walk in closet, full bathroom and a Family Room in the Loft. The basement is partially carpeted, insulated to the floor and ready for YOUR Dream Rec Room, with 985 sq. ft and a rough in for another bathroom. This is the perfect downsizer property that make it super easy to Lock and Leave in the Winter if you so desire. (id:59911)
Royal LePage Royal City Realty
6 Water Pvt Street
Puslinch, Ontario
ENJOY SUMMERTIME VIBES at Mini Lakes! This charming modular home is perfectly situated on a quiet, private lot where the outdoor living is just as inviting as indoor living. Unwind under the gazebo on the deck, lounge on the patio listening to the breeze in the trees, or stargaze on clear summer nights this is relaxation at its best. Inside, you'll find all the comforts of home with plenty of charm, including a cozy gas fireplace with a beautiful stone surround and mantel. The open-concept living area is ideal for entertaining or simply enjoying everyday life whether you're cooking dinner or catching up on your favourite show, you're always part of the conversation. Down the hall, the primary bedroom is peacefully tucked away at the back of the home perfect for sleeping with the window open, letting in the fresh country air. A well-appointed bathroom with a tub/shower combo sits conveniently between the primary and second bedroom, offering privacy and functionality. But the true magic of Mini Lakes lies beyond your door. Explore scenic canals, creeks, and the lake perfect for floating, paddling, or simply soaking up the sun. Invite friends and family to the heated pool for lazy afternoons, and don't miss the annual kids' fishing derby, a local favourite. With a vibrant community spirit and activities for every interest-bocce, cards, darts, golf tournaments, walking clubs, and more you'll never run out of things to do. Whether you're looking for a peaceful retreat or a fun-filled lifestyle, this home and community have it all. (id:59911)
Royal LePage Royal City Realty
490 County Road 49
Kawartha Lakes, Ontario
An impressive 1700 sqft countryside log home with a double attached garage on 1.1 acres! Embrace rural living being completely surrounded by pasture land, and yet only 5 minutes from Bobcaygeon with fibre internet available. This was once the model home for Confederation Log Homes. 5 bedrooms and 2.5 bathrooms, one of them being a powder room ensuite in the master bedroom. The kitchen was tastefully renovated in aprx 2019. Walkout from the dining room to a deck overlooking the expansive backyard, fully fenced for your pets. There is a wood stove in the family room, as well as a forced air propane furnace and heat pump / AC. Partially finished walkout basement with a rec room, bedroom, bathroom, and plenty of extra open space to finish as you would like. Other updates of note: Roof aprx 2023, Attic reinsulated to R60 in 2024, Most windows upgraded in aprx 2016. (id:59911)
Royal LePage Kawartha Lakes Realty Inc.
572 14th Street W
Owen Sound, Ontario
Well-maintained 2 bed, 1.5 bath bungalow in a desirable Westside neighbourhood. This charming home features a functional layout, spacious living areas, and beautiful gardens with an irrigation system. Pride of ownership shows throughout. A great opportunity to live in a sought-after area! (id:59911)
RE/MAX Grey Bruce Realty Inc.
393 Skyhills Road
Huntsville, Ontario
After driving down the picturesque road known as Skyhills, past the horses running in the field, you will find this solidly built, custom, ICF raised, 3-bedroom bungalow. Established in 2015, this home is being offered for the first time, situated in a quiet neighbourhood on 4.92 acres and only a 5 minute drive to the Town of Huntsville. The granite steps lead you into the front foyer on the main floor, here you will find 3 bedrooms, a primary 5-piece ensuite with walk-in closet, additional 4-piece bathroom, a formal dining room, open concept kitchen, eat-in area & living room. In the basement, there is a recreational area, a family room, a 2-piece washroom with the potential to add a shower, a work room and a utilities room. Additional features include the covered porch that allows you to enjoy the summer evenings, attached double garage with high ceilings, a shed to store outdoor tools, a whole home generator, and close to Vernon Lake and the boat launch. (id:59911)
Sutton Group Muskoka Realty Inc.
22 Heath Road
Guelph, Ontario
Renovated Bungalow with Legal Apartment in Guelphs Junction Neighbourhood! Welcome to 22 Heath Road - a beautifully updated bungalow tucked away on a quiet court in one of Guelphs most convenient locations. Whether you're looking for a mortgage helper, an income-generating investment, or space for extended family, this property offers exceptional flexibility. With 1,870 sqft of total living space, this home has been renovated from top to bottom, inside and out. A brand-new front deck welcomes you to the main level, where youll find three spacious bedrooms, a modern 4-piece bathroom, and a bright living room filled with natural light from a large picture window. The updated kitchen features quartz countertops, stainless steel appliances, pantry-style storage, and durable vinyl plank flooring throughout. A discreet stacked washer and dryer means no need to share laundry with tenants! The legal basement apartment includes two bedrooms, a 3-piece bathroom, and a bright, open-concept living space with recessed lighting and a large egress window. Outside, enjoy a new backyard deck perfect for summer BBQs and a generous yard ready for your dream garden. The double-wide driveway offers parking for up to four vehicles. Just a short walk to parks and local amenities, with quick access to the Hanlon Expressway, this home is ideal for first-time buyers, families, or downsizers looking to supplement their income in retirement. (id:59911)
Royal LePage Royal City Realty
121 Ball Point Road
Kawartha Lakes, Ontario
Spring Waterfront Season is here and if you're seeking a peaceful, picturesque waterfront community for your next Cottage or year-round home, look no further than this delightful, affordable 4 season waterfront property on Lake Scugog! Tucked away in a tranquil tree-lined setting, this home offers the perfect combination of serenity and natural beauty. Picture waking up each day to breathtaking sunrises over the water, savoring your morning coffee on the deck while watching the sparkling lake waters dance and the ducks and swans go by. This cozy 4 season home or cottage features 2 bedrooms plus Den, a spacious Living Room with vaulted ceilings and beams, a walk-out to an expansive deck overlooking the lake, a Dining area and updated kitchen. For added enjoyment, a large Family Room with plenty of space for a games area, a propane fireplace for chilly evenings and its own walk-out to the deck & hot tub, all designed to make the most of lakefront living. The property boasts inviting waters for swimming, fishing off your dock, boating, seasonal activities or simply enjoying the peaceful surroundings all year. Just at the end of the street, you'll find one of the best sandbars on the lake, perfect for swimming, get together or soaking up the sun with family and friends. Whether you're looking for a weekend getaway or a full-time lakeside retreat, this water front home or cottage offers a serene escape, with endless opportunities for outdoor enjoyment and relaxation. Don't miss your chance to make this property your own and experience the ultimate in lakeside living! Easy commuter location Approx 55 minutes to Durham, Markham & Thornhill. Approx 25 minutes to the historical town of Port Perry or Lindsay. Amenities only 10 minutes away with the General Store in Valencia, 15 minutes to a Bakery, Drug Store or farm fresh country store. Ball Point Road is unique with water front homes & cottages on both sides of the street! (id:59911)
Royal LePage Frank Real Estate
2 - 32 Faith Street
Cambridge, Ontario
**Stunning 4-Bedroom, 3.5-Bathroom Home In The Sought-After Moffat Creek Community Of Galt East**. Built Less Than 2 Years Ago By Ritz Homes, A Builder Known For Exceptional Craftsmanship And Attention To Detail, This Home Offers Over 2,500 Sq Ft Of Beautifully Designed Living Space Plus An Additional 1,000+ Sq Ft Lookout Basement Awaiting Your Personal Touch. Set On A Premium Lot With No Rear Neighbours, This Home Backs Onto Lush Green Space And Is Surrounded By 90 Acres Of Conservation Land, Mature Forests, Meadows, And Peaceful Trails Right At Your Doorstep. Inside, You're Welcomed By A Spacious Foyer And A Bright, Open-Concept Main Floor Featuring Elegant Wainscoting, Upgraded Lighting, And Large Windows That Flood The Home With Natural Light. The Chef-Inspired Kitchen Includes Stainless Steel Appliances, Extended Cabinetry And A Large Island Perfect For Casual Dining Or Entertaining. Upstairs, The Primary Suite Is A Private Retreat With A Walk-In Closet And A Spa-Like Ensuite Boasting Double Vanities, A Glass Shower, And A Luxurious Soaker Tub. Two Additional Bedrooms Share A Convenient Jack-And-Jill Bathroom, While The Fourth Bedroom Features Its Own Private Ensuite Ideal For Guests Or Teens. The Unfinished Lookout Basement Offers Tall Windows, Cold Storage, And A Rough-In For A Full Bath Ready To Be Customized. Additional Highlights: Fully Insulated Double-Car Garage, High-Quality Finishes Throughout, Still With In Builders 2 Year Tarion Warranty, Located Near Shopping, Schools, Trails, And With Easy Access To Guelph, Kitchener, Waterloo, And Hamilton. A New Joint Public And Catholic Elementary School Is Planned For The Community. Experience Modern Living Surrounded By Nature In One Of Cambridge's Most Desirable Neighbourhoods. Book Your Private Showing Now! (id:59911)
Coldwell Banker Neumann Real Estate
319 Mullighan Gardens
Peterborough North, Ontario
Wow! Incredible opportunity to own a new home with the potential for a legal secondary-unit! 319 Mullighan Gardens is a new build by Dietrich Homes that has been created with the modern living in mind. Featuring a stunning open concept kitchen, expansive windows throughout and a main floor walk-out balcony. 4 bedrooms on the second level, primary bedroom having a 5-piece ensuite, walk in closet, and a walk-out balcony. All second floor bedrooms offering either an ensuite or semi ensuite! A full, unfinished basement that is ready for either a secondary-unit or completion for more room for the family. This home has been built to industry-leading energy efficiency and construction quality standards by Ontario Home Builder of the Year, Dietrich Homes. A short walk to the Trans Canada Trail, short drive to all the amenities that Peterborough has to offer, including Peterborough's Regional Hospital. This home will impress you first with its finishing details, and then back it up with practical design that makes everyday life easier. Fully covered under the Tarion New Home Warranty. Come experience the new standard of quality builds by Dietrich Homes! (id:59911)
Century 21 United Realty Inc.
315 Mullighan Gardens
Peterborough North, Ontario
Wow! Incredible opportunity to own a new home with the potential for a legal secondary-unit! 315 Mullighan Gardens is a new build by Dietrich Homes that has been created with the modern living in mind. Featuring a stunning open concept kitchen, expansive windows throughout and a main floor walk-out balcony. 4 bedrooms on the second level, primary bedroom having a 5-piece ensuite, walk in closet, and a walk-out balcony. All second floor bedrooms offering either an ensuite or semi ensuite! A full, unfinished basement that is ready for either a secondary-unit or completion for more room for the family. This home has been built to industry-leading energy efficiency and construction quality standards by Ontario Home Builder of the Year, Dietrich Homes. A short walk to the Trans Canada Trail, short drive to all the amenities that Peterborough has to offer, including Peterborough's Regional Hospital. This home will impress you first with its finishing details, and then back it up with practical design that makes everyday life easier. Fully covered under the Tarion New Home Warranty. Come experience the new standard of quality builds by Dietrich Homes! (id:59911)
Century 21 United Realty Inc.
21 Dunnett Boulevard
Belleville, Ontario
Welcome to this beautifully cared-for 4-level side split with an attached garage, perfectly located in a quiet, family-friendly neighbourhood. Move-in ready and freshly painted, this home offers easy access to parks, schools, and shopping an ideal fit for families or anyone looking for both comfort and convenience.A large screened-in front entryway provides a practical and welcoming introduction to the home. Inside, the bright and refreshed interior creates an inviting feel throughout.The main level features a comfortable family room with a gas fireplace and sliding patio doors leading to a private backyard perfect for relaxing or entertaining. The open-concept living and dining area is filled with natural light, enhancing the homes airy atmosphere.The kitchen offers modern touches like pot lighting, light-toned cabinetry, and generous storage, all overlooking the backyard. A second set of patio doors opens onto an expansive deck complete with a hot tub perfect for summer evenings and hosting gatherings.Upstairs, youll find three generously sized bedrooms and two full bathrooms, offering plenty of space for a growing family or guests. The lower level includes a large basement with great potential for a rec room, home gym, or extra storage.This is a wonderful opportunity to own a thoughtfully updated home in a sought-after location. (id:59911)
Royal LePage Proalliance Realty
12 Peter Street S
South Bruce, Ontario
This charming, fully renovated 3-bedroom, 2-bath home (featuring a stunning brand new bathroom) combines classic character with fresh, modern style. Step inside to a bright, open-concept layout filled with natural light and contemporary finishes. Major updates include new siding, a covered front porch, blown-in insulation, newer flooring, updated drywall throughout, a brand new driveway, and a stylish back patio. Everything has been thoughtfully upgraded for comfort and peace of mind. The spacious backyard offers plenty of room to relax, garden, or entertain. Tucked away in a quiet, welcoming town just seconds from the main street, with a public school and places of worship nearby, this home is ideal for young families or anyone looking to start fresh. Move-in ready and loaded with value-this one is not to be missed! (id:59911)
Coldwell Banker Peter Benninger Realty
118 Robin Road
Huntsville, Ontario
This is the one you thought you'd never find! Over 1,000 of private shoreline. Sweeping lake views. Set on more than 4 Ac w/ not a neighbour in sight - just nature, water, & sky. With direct southwest exp, the sunsets don't fade - they linger, like they know they're being watched. It feels like a world of your own, yet you're only 5 min to Downtown Huntsville. A once-in-a-generation opportunity to own privacy, presence, & possibility - all in one extraordinary property! Set on Lake Vernon - part of a 4-lake chain - you're free to wander or simply stay & let the world drift by. The views are unlike anything you've seen. The breeze quiets everything. And the land delivers what few places can: A feeling you didn't know you were missing. Designed for effortless, one-level living, the main residence is a warm, welcoming bungalow where every room draws its focus to the water. Oversized windows flood the space w/ natural light, framing wide-open lake views like living artwork. The layout is simple, spacious, & intentional - built to support both slow days & unforgettable entertaining w/ equal ease. Standout features include a double-sided wood-burning fireplace, an expansive kitchen anchored by a stunning island made for gathering, & a serene primary suite that feels like a private escape. This is a home that lives as beautifully as it looks -inviting you to settle in, stretch out, & stay. Step outside, & the experience continues. A sun-washed stone patio opens to lake views that hold your gaze. With hard-packed rippled sand underfoot and a dock that stretches into clear, inviting water - its made for barefoot adventures, slow swims, & sun-soaked afternoons that feel like they never end. Theres a private lakeside sauna just steps away offering a reset after a full day. A detached three-car garage w/ a finished loft above adds versatile space w/ purpose. Some places impress you. This one stays with you. Long after the sun sets. Long after you leave. (id:59911)
Peryle Keye Real Estate Brokerage
131 Maclennan Street
Guelph/eramosa, Ontario
CHARMING 2-BEDROOM BUNGALOW IN ROCKWOOD, BACKING ONTO FOREST. This is a beautifully maintained 2-bedroom, 3-bathroom bungalow, perfectly positioned in peaceful Rockwood and only minutes from the scenic Rockwood Conservation Area. With a forested backdrop and in a quiet neighbourhood, this home offers a serene escape with modern comforts. And it's only a 15-minute drive to all the shops, restaurants, and amenities of the city of Guelph. Step inside to find new hardwood flooring through the spacious living and dining rooms. The bright, functional kitchen features a cozy breakfast area--ideal for casual meals. The dining room opens onto a large deck, extending your living space outdoors and overlooking a wide, grassy yard, perfect for relaxing, gardening, or entertaining. The generously sized primary bedroom includes a 5-piece ensuite, while a second full bathroom and a bedroom complete the main floor. The lower level offers even more space with a huge finished basement, complete with a bedroom, 3-piece bathroom, and an enormous recreation room. This flexible layout provides excellent potential for a rental apartment or in-law suite. Additional features include a double-car garage and a large detached workshop shed with heat and hydro. Whether you're looking to downsize, expand to multi-family or rental options, or simply enjoy the calm of country living, this property offers a rare combination of privacy, convenience, and natural beauty. Don't miss your opportunity to call this inviting bungalow home. (id:59911)
Keller Williams Home Group Realty
2 Oak Ridge Drive
Quinte West, Ontario
Welcome to 2 Oak Ridge Dr., where country charm meets executive sophistication. Nestled in the prestigious Oak Ridge Subdivision, this exceptional two-storey brick home offers the perfect balance of elegance and tranquility. The main level welcomes you with an open-concept kitchen, dining, and living area, complete with a cozy gas fireplace, ideal for both entertaining and relaxing. Upstairs, you'll find three generously sized bedrooms, including a luxurious primary suite with a walk-in closet featuring custom built-ins, and an ensuite bath designed for ultimate comfort. The convenient laundry room rounds out this level, adding ease to everyday living. The finished lower level provides additional living space with a spacious family room and an another gas fireplace, creating the perfect setting for cozy gatherings. An additional guest bedroom and full bath provided ample space for family and friends. Located just minutes from Stirling and Belleville with easy access to ATV trails, this home offers a rare blend of executive finishes, a fully fenced backyard, and natural serenity. A unique lifestyle opportunity awaits. (id:59911)
Royal LePage Proalliance Realty
288 King Street
North Huron, Ontario
Welcome to this charming brick bungalow located in the heart of Blyth, Ontario - a friendly community known for its small-town charm and vibrant local culture. This well-maintained home sits on a good sized lot with plenty of parking, a detached one-car garage, and a backyard perfect for families, complete with a playground area. The home has seen several recent updates, including a brand-new roof, a fully renovated kitchen, a furnace installed this year, and fresh paint throughout, giving it a clean and modern feel while maintaining its cozy character. Inside, the main floor features a bright foyer that leads into an open dining and living area - perfect for entertaining or relaxing. The newly updated kitchen is a separate space with modern finishes and great functionality. Down the hall, you'll find three comfortable bedrooms and a full 4-piece bathroom.The finished basement offers even more living space with a spacious rec room, a family room, and an additional office or potential fourth bedroom - ideal for guests, a home office, or a growing family. This move-in-ready home is the perfect blend of comfort, updates, and small-town living. Don't miss your chance to make it yours, book your private showing today! (id:59911)
Royal LePage Don Hamilton Real Estate
33 King Street
Bracebridge, Ontario
Every once in a while, a home like this one shows up! It's the kind of place Pinterest dreams about. Tucked at the end of a cul-de-sac and wrapped in forest, 33 King Street is set under a canopy of nature and landscaped to perfection! It backs onto green space and trails. You can walk to the waterfalls. Stroll downtown. Play pickleball. Enjoy the park.And still come home to serenity. Inside, it's light-filled and airy, with big picture windows that frame the outdoors views like art. The open-concept layout makes everyday living feel effortless from cozy family moments to impromptu dinner parties.The renovated kitchen is the heart of it all, with custom cabinetry, upgraded countertops, and a spacious island that's equal parts prep zone and breakfast bar. Just steps away, the living room glows with the warmth of a fireplace inviting you to slow down and stay a while. And then, a surprise: the sunken family room. Vaulted ceilings and just enough separation to feel like its own little world. And if you need it, this space easily becomes a 4th bedroom. All on one level, with 3 beds, 2 updated baths, and thoughtful details throughout. The primary suite is complete with a walk-in closet and ensuite privilege. The 2nd bath cleverly combines laundry and style, making everyday tasks feel easy. Outside, the setting feels like a woodland dream with a long deck inviting you to sit and enjoy the soundtrack of nature. Granite steps gently carve through the landscape and the backyard unfolds into usable lawn, a cozy fire pit corner, and the treed side yards gently wrap around the home blurring boundaries between where the landscaping ends and nature begins. The garage is heated & insulated with a finished loft above offering 218 sq ft for your gym, office or escape. Nat gas, mun services, high speed internet, paved driveway - all of the conveniences! This home is more than rare. It's a forever kind of home. A now-or-never kind of opportunity where your next chapter begins. (id:59911)
Peryle Keye Real Estate Brokerage
802 Steinberg Court
Peterborough North, Ontario
Welcome to 802 Steinberg Court in the sought after Trails of Lily Lake community. This stunning home, quality-built by Peterborough Homes, offers the perfect blend of elegance, space, and natural beauty, backing onto serene conservation land for ultimate privacy. With over 3,700 square feet of finished living space, this exceptional home features five spacious bedrooms and four and a half bathrooms, including two primary suites-ideal for multi-generational living or accommodating guests in comfort. The great room is warm and inviting, centered around a beautiful gas fireplace, while a second fireplace in the expansive lower-level recreation room adds even more charm and coziness. The kitchen is a true showpiece, designed for both function and style, with an oversized island, sleek quartz countertops, and a stylish backsplash. From here, you can take in the breathtaking views of the conservation area, creating a peaceful retreat right in your own backyard. Situated just steps from the Trans Canada walking trails, this home is perfect for those who love the outdoors while still enjoying the convenience of a prime location. Thoughtfully designed with many upgrades and premium finishes throughout, this is a home that must be seen to be truly appreciated. The lower level of the home is finished and has large recreation room plus 5th bedrooms, 3-pc bath and a large storage and Utility room (6.33m x 4.04m). See floor plans in the document file. I know you won't be disappointed! (id:59911)
Exit Realty Liftlock
At6 - 53 Arthur Street S
Guelph, Ontario
Experience sophisticated urban living in this architecturally striking townhome in Guelphs coveted Metalworks community! Rare opportunity to enjoy maintenance-free condo living W/privacy & charm of your own front door & garden terrace-no elevators or shared hallways! As you arrive the modern black brick, landscaping & elegant front patio set a refined tone. This outdoor space is an extension of the home-ideal for morning coffee, outdoor dining & unwinding. Inside you're greeted by soaring ceilings, upscale finishes & open-concept design for seamless living & entertaining. Designer kitchen W/2-tone cabinetry, granite counters, S/S appliances, backsplash & breakfast bar. Formal dining area offers space for hosting while the living area W/stone feature wall & windows pour in natural light. 2pc bath W/quartz counters completes this level. 2nd level offers bdrm W/generous closet space & 4pc bath W/tiled shower/tub & glass divider. A flexible-use room adjacent to it currently serves as lounge/entertainment space but could function as an office, reading room or guest bdrm-adapt it to your lifestyle! 3rd level offers primary bdrm W/large windows, W/I closet & balcony-perfect escape for peaceful mornings or relaxing sunset. Ensuite W/quartz dbl vanities, soaker tub & W/I glass shower. Convenient laundry room W/full-sized washer/dryer. 1 underground parking spot & owned locker. Metalworks community is known for redefining lifestyle living W/amenities: fitness centre, pet spa, chefs kitchen & dining area, guest suite, party lounges, BBQ terraces & Copper Clubs library & speakeasy-style lounge. Stroll along landscaped Riverwalk or recharge in community spaces designed to foster connections. Concierge service, on-site property mgmt & live-in super offer peace of mind. Right beside Spring Mill Distillery & short walk to downtown where you'll enjoy shops, cafés, restaurants, Farmers market, River Run Centre & Sleeman Centre. GO Station is steps away making commuting effortless! (id:59911)
RE/MAX Real Estate Centre Inc
46 - 167 Arkell Road
Guelph, Ontario
Welcome to 46-167 Arkell Rd, a beautifully upgraded 3-bedroom, 2.5-bathroom townhome located in a quiet, well-kept complex in South Guelph! With modern finishes, a smart layout and one of the most desirable locations in the city, this home is move-in ready and waiting for you! From the charming brick exterior and inviting front porch, step into a bright and spacious open-concept main floor. The kitchen is a standout featuring crisp white cabinetry, striking black stone countertops, S/S appliances & classic subway tile backsplash. Adjacent to the kitchen, the dining area offers room for a full-sized table-perfect for hosting family or friends. The space flows seamlessly into the sun-filled living room with sleek hardwood floors and a large window that frames views of the private backyard. The back patio door leads out to a fully fenced patio-ideal for BBQs, coffee in the sunshine or letting pets out with ease. A convenient 2pc bathroom completes the main level. Upstairs, the primary suite is an inviting retreat with 2 large windows-one with a cozy bench-seat reading nook-plus 2 walk-in closet and private ensuite with a large vanity and standalone shower. 2 additional bedrooms each feature large windows, double closets and share a well-appointed 4-piece bathroom with an oversized vanity and tub/shower combo. Enjoy your own private outdoor space, backing directly onto a lush trail system that weaves through the neighbourhood and connects to Holland Crescent Park perfect for dog owners and nature lovers alike. Walking distance to excellent schools including Sir Isaac Brock Public School (top-rated) and St. Ignatius of Loyola Catholic School. You're also within walking distance to multiple parks and just seconds from Pergola Commons, where you'll find GoodLife Fitness, Galaxy Cinemas, LCBO, Longos, Starbucks, State & Main and more! A short drive brings you to Stone Road Mall and commuters will love the easy access to Highway 401! (id:59911)
RE/MAX Real Estate Centre Inc
624 Holman Crescent
Centre Wellington, Ontario
Situated in a sought-after neighborhood, 624 Holman Crescent is located in the lovely town of Fergus. This well maintained 3 bedroom home is close to schools, shopping, restaurants, walking trails & parks. Featuring a bonus workshop in the backyard that boasts plenty of space to store outdoor toys, recreational vehicles, lawn furniture, a boat, or whatever your heart desires! Poured concrete floors and a beautiful work bench create the perfect setting for a hobby shop, potting shed, storage space or just a backyard hang out; you have to see this shop to truly appreciate it. You will also find a lovely patio off the kitchen and beautiful perennial gardens in the backyard. With plenty of room to park in the double-wide driveway and a lovely front porch with a view of a gorgeous mature maple tree, this is the perfect place to call home. Be sure to book your showing today and don't miss out! (id:59911)
Royal LePage Royal City Realty
61 Tanager Drive
Guelph, Ontario
Your dream home awaits, 61 Tanager Dr is nestled at end of quiet cul-de-sac on the largest pie-shaped lot in the subdivision! Designed for those who love to entertain this 2715+sqft home offers 3+1 bdrms, 3.5 bathrooms & backyard oasis W/heated salt inground pool, hot tub & landscaping! With finished lower level offering in-law suite potential & extensive 2023 renovations, this property delivers luxury & long-term value. Step into foyer W/dbl closet & French doors leading to living room-ideal for welcoming guests or enjoying morning coffee. Chef-inspired kitchen renovated in 2023 by Sutcliffe offers white cabinetry, stone backsplash, top-tier S/S appliances, B/I wine storage, Breville coffee station & quartz-topped island W/bar seating. Kitchen was designed W/entertaining in mind & can host 20+ guests! Breakfast nook offers views of resort-like backyard. Family room is drenched in natural light from oversized window & finished W/sleek hardwood. 2pc bath & laundry W/garage access complete main level. Upstairs primary suite offers large windows, W/I closet & ensuite 2023 W/soaker tub, W/I glass shower & dbl vanity. 2 other bdrms share updated 3pc main bath. Finished bsmt adds flexibility W/rec room, bdrm, bathroom, separate laundry & private side covered entrance offering great potential for in-law living or future rental income. Step into backyard paradise with upper deck W/gas BBQ line, stamped concrete patio surrounding heated salt inground pool W/2024 liner, safety cover & hot tub-all enclosed by trees, gardens & 160ft of cedar hedge that creates serene escape. Recent upgrades: furnace, updated kitchen & bathrooms, finished bsmt 2023 & new hardwood throughout. Steps from Mollison Park & Kortright Hills PS. Preservation Park trails, Hanlon Creek off-leash dog park & YMCA just around the corner. Explore Stone Rd Mall, restaurants & Guelph's vibrant community while having easy access to 401 via Hanlon Pkwy for commuters. Perfect harmony of space, style & location! (id:59911)
RE/MAX Real Estate Centre Inc
55 Dyer Crescent
Bracebridge, Ontario
Welcome to this stunning recently built 1,850 sq.ft. bungalow loaded with premium builder upgrades. Light filled, airy and sophisticated this home offers a seamless open concept design with 9 foot ceilings, oversized windows with California shutters and a cosy natural gas fireplace in the living room. The gourmet kitchen is a show stopper featuring quartz countertops, a large island, top-of-the-line appliances, upgraded cabinetry, and a pantry - perfect for effortless entertaining. The dining area flows beautifully from the kitchen with expansive windows and a walkout to the rear patio, ideal for summer barbecues. Designed for comfort and convenience the home includes a main floor laundry and a mudroom with direct access to the double car garage - a must have for busy households. The spacious primary suite is a true retreat complete with walk-in closet and a spa inspired en suite. Two additional bedrooms, provide flexibility for family, guests or a home office. Looking for extra space? The full unfinished basement offers endless possibilities and is ready to be transformed into a rec room, gym or additional living area. Located in a highly desirable Bracebridge neighborhood within walking distance to the Sportsplex and high school and just minutes from shopping, golf, and restaurants. With a soft neutral, palette and effortless flow, this move in ready home is perfect for families, downsizers or early retirees. Don't miss out - schedule your private viewing today. **EXTRAS** Kitchen appliances, washer and dryer, window coverings, light fixtures, built in shelving (id:59911)
Royal LePage Lakes Of Muskoka Realty
Coldwell Banker Elevate Realty
6 Peace River Street
Belleville, Ontario
Welcome to 6 Peace River Street! A beautiful brand new four bedroom detached two-story home complete with walk-out basement conveniently located just north of the 401 in Belleville. The main floor, complete with 9ft ceilings, features an open and bright living room, dining area and kitchen including stainless steel kitchen appliances quality quartz countertops and a convenient corner pantry. The main floor is finished with a powder room, laundry room and spacious foyer. On the second floor, you'll find a beautiful primary suite including en-suite bathroom and walk-in closet as well as three additional bedrooms and a fabulous main bathroom. This home also features an unfinished walkout basement with basement bathroom rough in and an attached two car garage with inside entry. (id:59911)
Royal LePage Proalliance Realty
9 Whitley Lane
Quinte West, Ontario
Tucked away in a quiet neighbourhood with easy access to Highway 401 and all the essentials, this charming 3+2 bedroom bungalow offers both warmth and practicality for a growing family. Step inside to a bright, open-concept main floor where the dining room flows seamlessly to the private backyard through sliding patio doors, creating a perfect space for indoor-outdoor living. Three spacious bedrooms and a 4-piece bath complete the main level, while the lower level surprises with an additional bedroom, a cozy den for quiet evenings, and ample storage in the drywalled utility/laundry room. The fenced backyard invites relaxation with its hot tub and gazebo, a peaceful retreat for both summer afternoons and cool evenings. Nestled in a location that blends convenience with a sense of home, this bungalow is perfect for those who value comfort and connection. The Furnace, Air Conditioner, Hot water on demand are all new (2021). (id:59911)
RE/MAX Hallmark First Group Realty Ltd.
15 Payne Crescent
Port Hope, Ontario
Very Nice, Well Maintained 3 Bedroom Raised Bungalow In Popular Port Hope Neighbourhood. Features Include Large Eat In Kitchen With Lots Of Cabinets, Hardwood Floor And Walkout To Deck. Nice Bright Living Room, Seperate Dining Area and Updated 3 Pc. Bathroom. Basement Has Finished Recreation Room, Lots of Storage and Walkouts to Garage and Driveway. Main Level is Approx. 1000 S.F. - All Measurements Are Approximate. (id:59911)
Royal Service Real Estate Inc.
79 Athabaska Drive
Belleville, Ontario
Welcome to low maintenance living! This stunning 1740 square foot brand new bungaloft offers incredible living space with maximum privacy in the fabulous Riverstone development. Just off the foyer you will find access to the primary bedroom complete with walk in closet and private ensuite bathroom. Down the hall, the fabulous kitchen complete quartz countertops and massive walk in pantry is just waiting for your finishing touches. The kitchen is open to the living/dining area complete with Cozy Natural Gas fireplace and bright wall of windows overlooking the fenced private courtyard. Just off the dining room you will find the rear breezeway which includes access to the private courtyard, powder room, laundry, and garage entry. The second floor features two additional bedrooms and a main bathroom. All of this and a full unspoiled basement with bathroom rough in. (id:59911)
Royal LePage Proalliance Realty
25 Shelley Drive
Kawartha Lakes, Ontario
Dreaming of owning a Waterfront Home? Your dream is closer than you think, & now is the perfect time to make it a reality! Welcome to this custom, charming stone & brick raised bungalow-where modern living meets serene waterfront beauty to take in all that nature has to offer! Enjoy the views while watching the Loons, Ducks and Swans! Step inside & you'll be greeted by an open-concept living room, dining room & kitchen with granite counters & a breakfast bar, perfect for entertaining. Imagine relaxing with a good book in your bright four-season sunroom where you can enjoy panoramic views of the tranquil waters of Lake Scugog. Or, step outside on to the deck to feel the breeze & take in the scenery. The main floor offers three generously sized bedrooms,including a primary suite with breathtaking lake views while having your morning coffee, a walk-in closet & a 3-piece ensuite. Convenience is key with a main floor laundry room, complete with cabinets for added storage. The lower level offers a spacious recreation room with a cozy fireplace, a built-in wet bar, exercise or office, workshop & a walk-out to a covered patio perfect for quiet moments by the lake. The lower level also features a Wet Bar, modern three-piece bathroom & an additional bedroom ideal for guests or In-Law potential. Plus, with access from the double car garage directly into the home, it's easy to come & go. The outdoor space offers a large yard with plenty of space for games & sports or enjoy the lake activities like boating, fishing & paddleboarding. The best sandbar for swimming is just a short boat ride away! Also you'll find a Bunkie & workshop for the hobbyist, as well as a rustic gazebo at the water's edge, perfect for enjoying nature or cozy up for an evening by the firepit, sharing stories of the day. Located in a welcoming, family friendly waterfront community, this home is approx 20 minutes to Port Perry or Lindsay, approx. 50 minutes from the GTA, Peterborough, Markham & Thornhill. (id:59911)
Royal LePage Frank Real Estate
3 Hollingsworth Street
Cramahe, Ontario
OPEN HOUSE - Check in at Eastfields Model Home 60 Hollingsworth St., Colborne. The Flynn at 3 Hollingsworth is a spacious semi-detached home offering 3 bedrooms and 2.5 bathrooms, with 2,027 sq ft of living space. Nestled in the serene and welcoming community of Colborne. Designed with modern families in mind, this home blends functionality and style with a practical layout and high-end features. Enter through the spacious front foyer, greeted by a staircase leading up to the second level. A closet for storage and a powder room are conveniently located off the foyer. The mudroom provides easy access to the 1-car garage and leads into the open-concept kitchen, dining, and great room. The kitchen flows seamlessly into the dining area and great room, creating a perfect space for family gatherings and entertaining. A sliding door from the dining room leads out to a deck, featuring a privacy screen to ensure homeowners enjoy their outdoor space without feeling overlooked by their neighbours. On the upper level, the primary bedroom features a large walk-in closet and a luxurious ensuite bathroom. Additionally, there is a large laundry room, providing added convenience and storage. The two generously sized bedrooms share a primary bathroom, and a rough-in elevator or optional closet is available on this level. The Flynn stands out for its privacy screen on the deck, offering separation from neighbours and enhancing outdoor enjoyment. The versatile storage options, including the closets created from the rough-in elevator on both levels, provide added convenience without sacrificing style. This home offers a perfect blend of modern design, spacious living, and practical features, ideal for growing families or those who want extra space to live comfortably. COMPLETED - MOVE IN READY! (id:59911)
Royal LePage Proalliance Realty
375 Imperial Road S
Guelph, Ontario
Welcome to this warm and inviting two-storey family home, nestled in the heart of Guelph's desirable west end. This cherished residence has been lovingly maintained by the same family for many years. So many beautiful memories were made as they raised their children and spent countless summer days together in their spacious backyard. Set in a neighbourhood known for its generous lot sizes, mature trees, family-friendly atmosphere, and some of the best amenities in town, this home offers both comfort and community. Within walking distance, you'll find not 1 but 2 Tim Hortons, 3 schools (English, Catholic & French), Costco, the West End Rec Centre(public library, pool, hockey arena, and so much more), the LCBO, banks, restaurants, and so much more. Truly an unbeatable location for growing families. Inside, the home has been thoughtfully updated with modern touches while maintaining its classic charm. The custom-designed kitchen features quartz countertops, a stylish backsplash, and stainless steel appliances. The main floor boasts updated lighting, California ceilings, pot lights, and beautiful hardwood flooring. An updated powder room adds extra convenience for family and guests. Upstairs, you'll find 3 generously sized bedrooms (the primary bedroom features a walk-in closet), updated lighting, and the family bathroom has also been tastefully renovated. The original hardwood flooring on this level is in fantastic shape, adding warmth and character throughout. The fully finished basement offers even more living space, complete with a cozy gas fireplace, perfect for movie nights or a play area. The backyard is a true highlight, offering ample space for entertaining, playing, or relaxing after a long day/week. Single-car garage (direct access into home) with a double driveway. This is more than just a house; it's a home where life happens. Don't miss your chance to move into one of Guelph's most loved neighbourhoods. Come & see what makes this West End gem so special. (id:59911)
Keller Williams Home Group Realty
44 Eleanor Street
West Perth, Ontario
Welcome to this well maintained bungalow nestled in a peaceful neighborhood, perfect for families or those looking to downsize without compromise. This inviting home boasts an open-concept design, where the living room, dining area, and kitchen seamlessly flow together, creating a warm and welcoming space. The main level features three bedrooms, including a principal room with a walk-in closet. A well-appointed 4-piece bathroom completes this level, offering both convenience and style. Downstairs, the fully finished basement provides additional living space, featuring a recreation room with a cozy electric fireplace, an open area perfect for a second sitting space, home gym, or games room, a laundry room, a 3-piece bathroom, and plenty of storage. Outside, you'll love the double-car garage and private backyard, perfect for summer barbecues or quiet evenings. This home is waiting for its next family. (id:59911)
Home And Company Real Estate Corp Brokerage
1248 Healey Lk Road
Bracebridge, Ontario
Peace and Privacy on Healey Lake!! Four Season, Large Waterfront Home, original owners, on 1.7+ acres, level lot, gentle lake entry on 225 feet of waterfront. Healey Lake Rd is a year-round municipally maintained road. Mature trees surround the property, plenty of parking, lawn, gardens and space for more! Healey Lake is quiet, peaceful, good fishing, paddling, swimming, with many year-round residents on this lake. The house is 3000sqft+ finished, w/Country Kitchen, Muskoka Room, 2 bedrooms on main floor (In-law suite potential on one side with a bedroom, bathroom, family room area). Primary Bedroom w/ensuite. Large, main floor laundry, expansive closets, storage throughout! 3 more bedrooms downstairs and an office with separate entrance on the lake side! Plenty of storage, and a hot tub room to relax & soothe your body! Built new in 2002, there's efficient in-floor (oil) boiler system combined with forced air ductwork, 200amp panel, with generator panel, drilled well, septic. Re-shingled in 2019,. Dock/beach at waterfront and swimming dock out in the lake. If you want to have a TRUE YEAR-ROUND Waterfront Home or Cottage, this is it! Add your updates and taste, live and enjoy Muskoka all four seasons! (id:59911)
Keller Williams Experience Realty
92 Chillico Drive
Guelph, Ontario
This is the forever family home you've been waiting for- offering amazing value, a stylish and functional interior design, an incredible lot, and move-in ready appeal! Tucked away on a quiet cul-de-sac and backing onto lush greenspace, this beautifully maintained 2,300+ sqft home combines space, style, and functionality for everyday family living. With four generously sized bedrooms all on the upper level, there is room for everyone to enjoy their own space. The primary suite is a true retreat, featuring a walk-in closet and a luxurious 4-piece ensuite with a glass-enclosed shower and deep soaker tub. A second full bathroom and private balcony access from one of the bedrooms add comfort and convenience for the whole family. The main level is bright and welcoming, with an open-concept living and dining area adorned with engineered hardwood floors and large windows that fill the space with natural light. The stunningly updated kitchen is designed with families in mind showcasing Quartz countertops, a large island with breakfast bar, and direct access to an upper deck overlooking the private, tree-lined backyard- perfect for morning coffee, outdoor meals, or watching the kids play. The main floor also features a versatile office space with a rough-in for laundry, providing the option for a future mudroom or main floor laundry conversion. Need more space to gather and grow? The fully finished walk-out basement provides the ultimate hangout zone, complete with a spacious recreation room, cozy gas fireplace, 3-piece bathroom, laundry area, and patio doors that open to a beautiful patio and sprawling backyard. Set in a family-friendly neighbourhood close to fantastic schools, parks, trails, and everyday amenities, this home truly has it all! (id:59911)
Royal LePage Royal City Realty
42 Dobson Street
Kawartha Lakes, Ontario
Designed with families in mind, this 2024-built home offers over 2, 500 sq ft of WELL-PLANNED living space across two levels. With 4 bedrooms, 3.5 bathrooms, and flexible spaces throughout, theres room for everyone to spread out and feel comfortable.The main floor features a family-friendly kitchen with plenty of storage and room to gatherwhether its weekday dinners or weekend get-togethers. A cozy GAS FIREPLACE adds warmth to the living area, and a bonus room gives you options for a playroom, office, or quiet retreat.Upstairs, the primary suite offers a peaceful escape with a SPACIOUS walk-in closet and ensuite with double vanity, water closet, and free standing soaker tub. Each additional bedroom has ITS OWN BATHROOM access. And the laundry room is just down the hall for added convenience.A DOUBLE attached garage means easy in-and-out with kids, groceries, and gear. The large unfinished basement is ready for your vision (including an additional bathroom rough in) gym, rec room, home theatre the possibilities are endless. With close proximity to THE BEST playgrounds, parks and walking trails, 42 Dobson is part of a family-friendly community where kids play and neighbors connect. MOVE-IN READY AND WAITING! (id:59911)
Royale Town And Country Realty Inc.
#7-45 Prince Edward Street
Brighton, Ontario
Welcome to 7-45 Prince Edward Street, Brighton. This beautifully renovated condo is nestled in the heart of Brighton, offering stylish living and modern comfort in a prime location. Featuring 3 spacious bedrooms, a main floor 4-piece bath, and a private backyard deck, this home is perfect for those seeking low-maintenance living without compromising on space or elegance. Step inside and be immediately captivated by the open, airy layout and high-end finishes throughout. The main level has been thoughtfully updated with luxury vinyl plank flooring, a custom coffee bar, granite countertops, satin nickel fixtures and hardware, and a completely renovated kitchen with new appliances (2022). The kitchen also features soft-close drawers, pull-out Lazy Susan corner cabinets for easy access, and motion-detected under-cabinet lighting - simply wave your hand to dim or brighten the light! The main floor bathroom has been fully updated as well, complete with gorgeous bamboo countertops, bringing warmth and charm to the space. Fresh paint and all-new trim add a polished touch to every room. The second bedroom on the main floor features sliding glass doors leading out to your private deck - perfect for enjoying your morning coffee or relaxing on a summer evening. Upstairs, you'll find a stunning 3rd bedroom/loft space with cathedral ceilings and large windows, flooding the home with natural light and offering a versatile area for a home office, family room, or guest suite. The primary bedroom boasts a massive walk-in closet, while the unfinished lower level provides a 3-piece bathroom, laundry area, and limitless potential to create additional living space tailored to your needs.The roof was updated in 2024. Whether you're downsizing, purchasing your first home, or looking for a turnkey investment, this condo is a rare gem in an ideal location. (id:59911)
Exit Realty Group
93 Mainhood's Road
Huntsville, Ontario
OPEN HOUSE - SATURDAY, JUNE 14/25 - 11:00 A.M.- 1:00 P.M. Welcome to your dream country retreat! This custom built executive family home is perfectly nestled on 10+ acres of cleared and wooded land, offering privacy, space, and convenience, all just minutes from both Bracebridge and Huntsville. A rare opportunity to own a versatile property that blends luxury living with rural charm, ideal for families, multi-generational living, or those seeking a tranquil lifestyle with all the modern comforts. Step inside to a spacious open-concept layout, where cathedral ceilings and a cozy gas fireplace define the formal great room, a perfect space for relaxing or entertaining. The large, well-appointed kitchen flows seamlessly into the dining area with walk out to Muskoka Room which invites you to soak in the fresh air and serene views in comfort. The main floor offers a luxurious primary suite featuring a massive walk-in closet and spa-like 5-piece ensuite complete with a soaker tub. Two additional, generously sized bedrooms and a full 4-piece bath provide ample space for kids or guests. The fully finished lower level expands your living space with a large rec room ideal for a home theatre, gym, or games room along with a oversized laundry room complete with folding table and laundry shoot from main floor. To finish off the lower level, the self-contained in-law suite allows for independent living quarters, complete with large open and airy living space with walkout, one bedroom and 4 piece bathroom perfect for extended family or guests. Outside, enjoy the park like setting, complete with a fire pit area, rock outcroppings, and picturesque front yard. Car enthusiasts, hobbyists, or outdoor adventure lovers will appreciate the insulated and heated 2-bay garage, plus the additional and impressive 22' x 34' attached garage ideal for storing ATVs, sleds, or working on projects year-round. (id:59911)
RE/MAX Professionals North
5432 Fourth Line
Guelph/eramosa, Ontario
Welcome to your peaceful rural retreat! Nestled just a short drive from both Guelph and Rockwood, this well-maintained bungalow offers the perfect blend of country serenity and convenient access to city amenities. Featuring 3 spacious bedrooms on the main floor and a fully finished walk-out basement, this home provides ample space for family living, entertaining, or creating your ideal work-from-home setup. Enjoy your morning coffee or unwind in the evening in the bright and airy sunroom, where you can take in picturesque views of your very own private pond a truly tranquil backdrop year-round. Additional highlights include an attached single-car garage with direct access to the basement, plus plenty of room to expand with a workshop or larger garage if desired. Whether you're looking to settle into a quiet lifestyle or create your dream country escape, this property has endless potential. Don't miss this rare opportunity to own a slice of rural paradise just minutes from town! (id:59911)
Keller Williams Home Group Realty
43 Hill Trail
Guelph, Ontario
The original owners have raised the kids and lovingly cared for this home, but its time for the next chapter to be written. The main level is open concept with the kitchen opening onto the deck and great yard (appliances updated in the last 3 years) for easy entertaining. There is even a 2 piece bath and inside entry to the oversized garage. Upstairs you will be impressed with the size of the 4 bedrooms and 2 full baths (primary bedroom has an ensuite!!) - a room for everybody! The cozy basement offers a great rec room plus a small office/den. This is an awesome home in a gem of a neighbourhood, surrounded by schools, parks and trails. (id:59911)
Homelife Power Realty Inc
58 Rea Drive
Centre Wellington, Ontario
Stunning Keating Built 2 Storey home with lots of upgrades - you don't want to miss this one with over 3100sq ft of living space all finished by the builder. The main floor is bright and spacious open concept with gleaming hardwood flooring, living room with a feature gas fireplace and large windows, dining area with patio doors out to the composite deck over looking farmland, amazing custom kitchen with large centre island, quartz counter tops and backsplash, stainless appliances, there is a good sized mudroom off the kitchen with a walk in pantry, walk in closet, a built in bench and storage cabinetry, entrance into the 2 car garage. On the main floor you will also find a 2 piece washroom and a large home office/guest bedroom. Head up the hardwood staircase to the upper level where you will find hardwood flooring throughout all bedrooms and hallways, a large primary bedroom, with a walk in closet and a hugh brigh nicely upgraded 5 piece ensuite with in floor heat. There are 2 more good sized bedrooms, a 4 piece main bathroom and a large well equipped laundry room. The finished walkout basement is an amazing space to relax and entertain, with its large rec room, 3 piece bathroom, guest bedroom and fitness studeio. The walkout from the basement leads out to a concrete patio and the amazing backyard with a large storage shed and open view of the farmland in behind. (id:59911)
Keller Williams Home Group Realty
8 Waterside Drive
Seguin, Ontario
SUGAR LAKE charming original 1950s cottage offered for the first time! This well-maintained gem features 3 cozy bedrooms, open concept living, dining and kitchen. A spacious screened-in porch steps from the lake and perfect for relaxing evenings. A handy shed is available to store all your lake toys and gear. Located on a private road, this turnkey property includes all chattels even an aluminum boat, motor and trailer, ready for your next adventure. Recent updates include a dock perfect for your boat or jumping in for a swim, windows and flooring (2020), upgraded lake intake plumbing and electrical system (100 amp), a modern incinolet toilet and fresh siding all completed in 2022. Enjoy the warmth of a woodstove installed in 2014 and the durability of a metal roof from 2005. Situated on a generous 110 feet of pristine frontage on beautiful Sugar Lake, this cottage is a rare opportunity to own a piece of lakeside paradise with classic charm and modern comforts. (id:59911)
Royal LePage Team Advantage Realty

