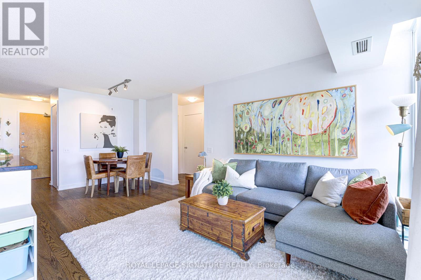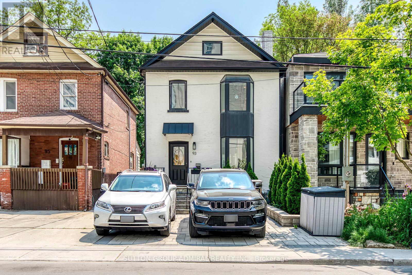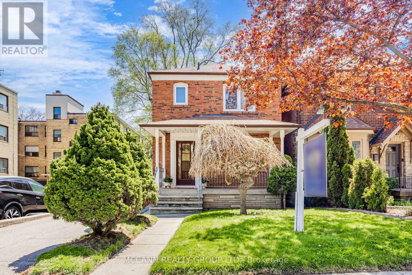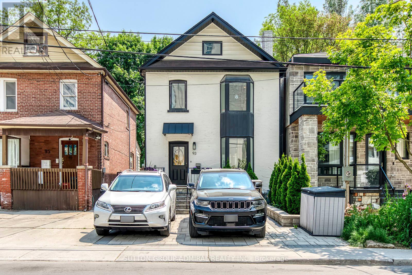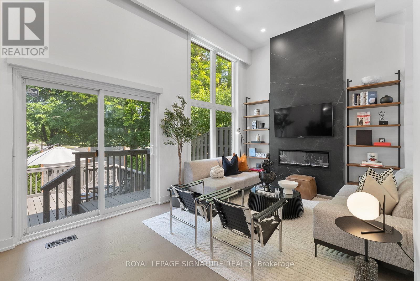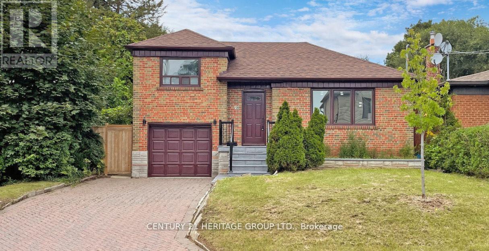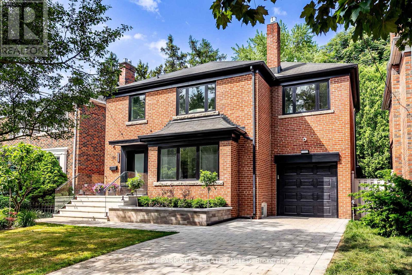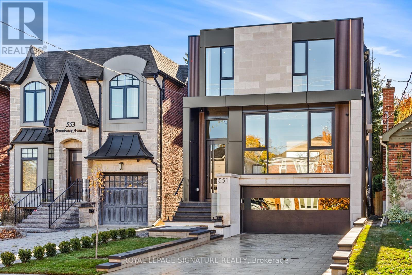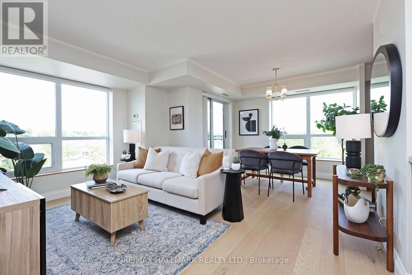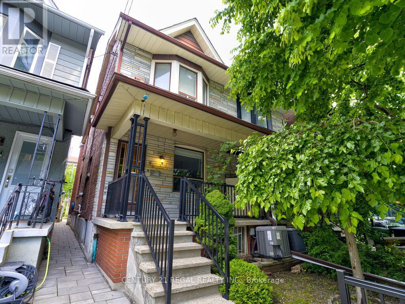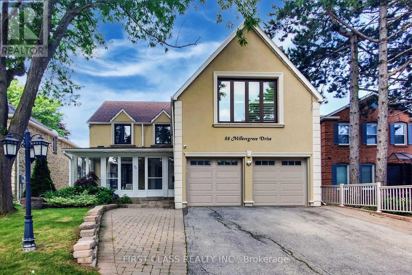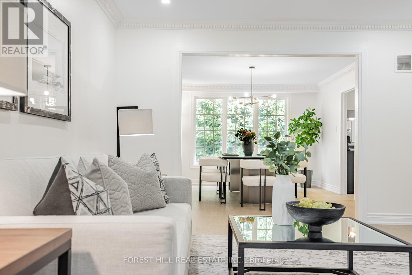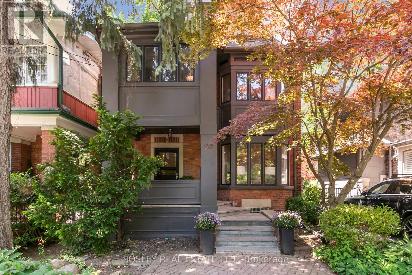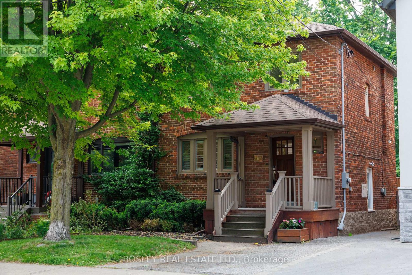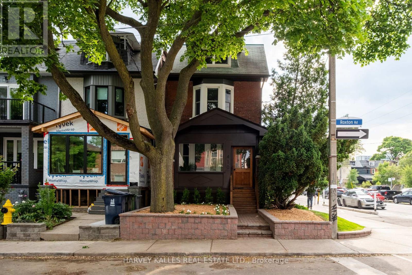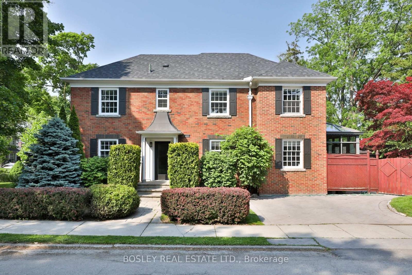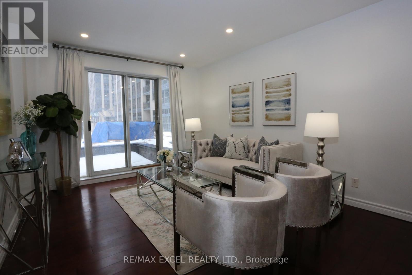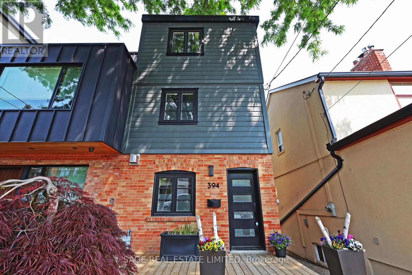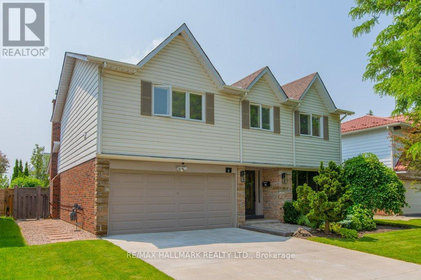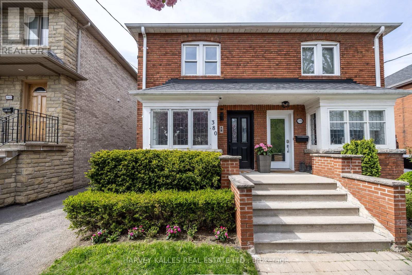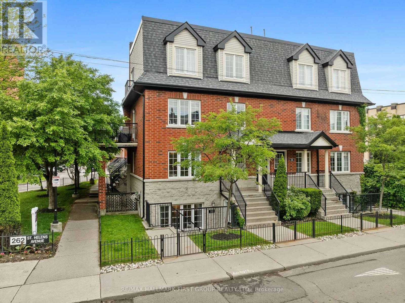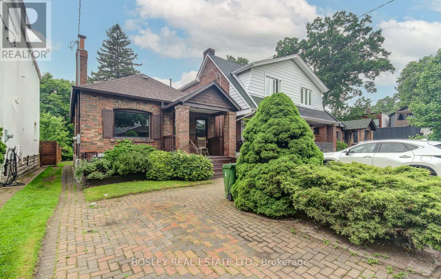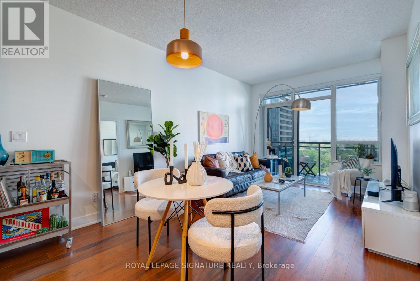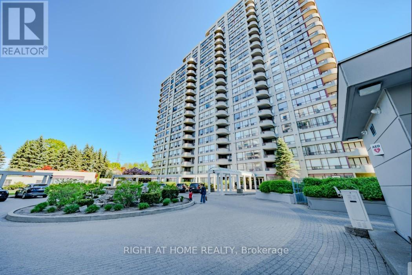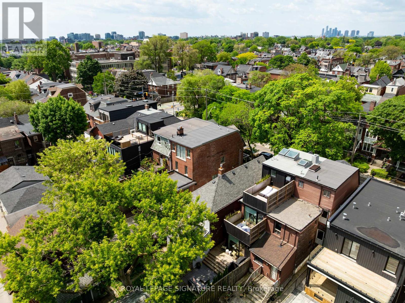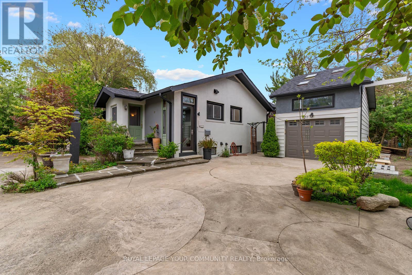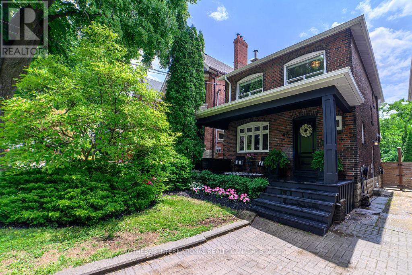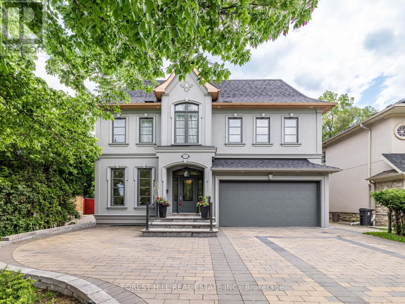44 St Augustine Drive
Whitby, Ontario
Experience the epitome of luxury in this brand-new DeNoble home. Thoughtfully designed with impeccable quality, it boasts a bright, open layout with 9-ft smooth ceilings. The stunning kitchen features a center island, quartz counters, pot drawers, and a spacious pantry. Retreat to the primary suite with its spa-like 5-piece ensuite, including a glass shower, freestanding tub, and double sinks. Enjoy the convenience of a second-floor laundry room and a high-ceiling basement with large windows and 200-amp service. Sophistication meets comfort in every detail. **EXTRAS** Garage Drywalled. Walk To Great Schools, Parks & Community Amenities! Easy Access To Public Transit, 407/412/401! ** This is a linked property.** (id:59911)
Royal Heritage Realty Ltd.
Ph08 - 89 Mcgill Street
Toronto, Ontario
Experience luxury living in this bright and spacious 2-bedroom corner penthouse, ideally situated at the vibrant Yonge & Church corridor. The suite features engineered hardwood flooring throughout, floor-to-ceiling windows, and a designer kitchen with premium cabinetry and built-in appliances. Enjoy breathtaking panoramic views to the south and east, plus two balconies: a generously sized terrace and a classic French balcony.Located just steps from College Subway Station and 24-hour streetcar service, this home offers unbeatable convenience. Walk to Ryerson University, the University of Toronto, Loblaws, Maple Leaf Gardens, major hospitals, Eaton Centre, and a wide array of restaurants. Enjoy peace of mind with 24-hour concierge service and the prestige of a prime downtown Toronto address. (id:59911)
Chestnut Park Real Estate Limited
3405 - 15 Grenville Street
Toronto, Ontario
Luxurious Kama Condo In The Centre Of Downtown Toronto. One Bedroom Open Concept Layout, Unobstructed View, 9' Smooth Ceiling, Floor To Ceiling Window. Modern Cecconi Simone Kitchen, Quartz Counters. Steps To Subways, U Of T, Ryerson University, Hospital, Restaurants. Pictures From Previous Listing With Staging. **EXTRAS** B/I Fridge, Cook Top, Oven & Dishwasher, Front-Load Washer & Dryer, Panasonic Microwave, All Light Fixtures And Window Coverings (id:59911)
First Class Realty Inc.
2108 - 25 Grenville Street
Toronto, Ontario
FULLY RENOVATED IN 2023, Photos From Last Year When Vacant, Very Spacious Unit At Yonge & College!! Rent Includes All Utilities (Heat, Hydro, Water). 2 Bedrooms Plus Den, 2 Full Baths! 1 Locker. Great Value!! Approx. 1020 Sq. Ft. Open Concept Layout!! Walk To Eaton Centre, Subway, University Of Toronto, Hospital & More!! Excellent Building In Great Location!! The Gallery In The Heart Of The City!! (id:59911)
RE/MAX Crossroads Realty Inc.
3002 - 15 Holmes Avenue
Toronto, Ontario
Discover the ultimate urban lifestyle in the heart of North York at Azura Condo. This exquisite 2-bedroom corner unit boasts a prime location and a modern, open-concept design enriched with floor-to-ceiling windows that flood the space with natural light. Admire the city from your large terrace, facing South West, offering both investment potential and a coveted living space. Entertain and prepare gourmet meals in the stylish open kitchen with quartz countertops.Azura Condo delivers a lifestyle of luxury with an array of amenities. Step into the soaring 2-story lobby and benefit from round-the-clock security and assistance with the 24-hour concierge services. Stay active and rejuvenated in the fitness center, yoga studio, or golf simulator room. Socialize in the party room or soak up the skyline views from the rooftop terrace with BBQ facilities. Additionally, the building provides convenience with visitor parking spots.The allure of Azura Condo is amplified by its proximity to Finch Subway Station, just a brief 4-minute walk away. Immerse yourself in a vibrant neighborhood and embrace the unparalleled opportunity to call Azura Condo your home. (id:59911)
Bay Street Integrity Realty Inc.
2404 - 5 Northtown Way
Toronto, Ontario
Step into this sun-drenched, fully renovated corner suite at the prestigious Triomphe 1 by Tridel, where every detail has been thoughtfully updated for modern living. With soaring 9-foot ceilings and panoramic north, west, and east-facing views, this home is filled with natural light throughout the day. Offering three beautifully sized bedrooms and three full bathrooms, this suite provides a spacious and functional layout that suits both family life and entertaining. The open-concept kitchen is equipped with new stainless steel appliances, sleek cabinetry, and quartz countertops perfect for the home chef. Updated bathrooms with high-end finishes, newly installed flooring, and new light fixtures have been installed throughout the unit. The spacious primary suite includes a walk-in closet and a stylish 4-piece ensuite; your private retreat. One of the standout features of this home is its rare outdoor space. Enjoy not one, but two private outdoor areas: a sprawling 500 sq ft terrace with a gas BBQ hookup and water faucet, ideal for entertaining or relaxing outdoors, as well as a second, separate balcony for peaceful moments with a south-facing view. Additional highlights include two side-by-side parking spots, a full-sized locker, and access to top-tier amenities: an indoor pool, bowling alley, tennis courts, virtual golf, fitness centre, and more. There's also direct underground access to a 24-hour Metro grocery store for unbeatable everyday convenience. Ideally located just minutes from everything you need, top-rated schools, diverse dining, shops, Cineplex, and Mel Lastman Square for year-round events. Enjoy quick access to Finch Station, vibrant nightlife, and a seamless commute via Highway 401. Don't miss this rare opportunity to own a beautiful, private, and conveniently located condo in one of North York's most sought-after communities! (id:59911)
Housesigma Inc.
2208 - 319 Jarvis Street
Toronto, Ontario
Imagine coming home to this lovely two-bedroom condo right in the heart of downtown Toronto! Sunlight streams through the big windows, filling the space with a bright, airy feel and offering a nice view over Allan Gardens perfect for a little nature escape. You couldn't ask for a more convenient spot! You're practically next door to Toronto Metropolitan University (just a 3-minute stroll!), and a short walk will take you to the excitement of the Eaton Centre, the buzz of Nathan Phillips Square, and even Toronto General Hospital. The building itself feels welcoming from the moment you step into the Versace-designed lobby. There's a friendly face at the concierge desk 24/7, and you'll find useful spaces like meeting rooms you can easily book for yourself. Plus, there are comfy common areas where you can relax or chat with neighbours. If you like to stay active, you'll appreciate the well-equipped fitness area with both weights and a dedicated yoga space. Living here means you're steps away from all the amazing shops, restaurants, and cultural spots that downtown Toronto has to offer. Its a truly vibrant place to live. If you're looking for a comfortable and convenient downtown experience, come see what this condo is all about! (id:59911)
Right At Home Realty
S3209 - 8 Olympic Garden Drive
Toronto, Ontario
M2M! This one year-new building offers unparalleled comfort and convenience. Located just steps from the TTC and minutes from Finch Subway Station and GO Station, M2M provides easy access to all of Toronto. Enjoy the vibrant local area, with banks, shops, restaurants, cafes, and schools a short stroll from your doorstep. This beautifully finished 1-br + 1 den unit features modern living at its finest, complete with premium amenities such as a fitness center and a rooftop terrace.M2M offers a host of additional amenities, including 24-hour security, a gym, a party room, and visitor parking, ensuring a comfortable and secure living environment. The proximity to Centerpoint Mall, parks, the library, and the Civic Centre enhances convenience, while nearby Highway 401 makes commuting a breeze. Excitingly, an H-Mart Supermarket is set to open on the ground floor, adding to the already impressive list of local conveniences. (id:59911)
Homelife New World Realty Inc.
2913 - 50 Dunfield Avenue
Toronto, Ontario
One Year New Luxurious Condos At Plaza Midtown. 2Bed 2Wash South West Facing Unit located In The Heart Of Yonge & Eglinton. Large Floor To Ceiling Windows, Very Bright, Laminate Floor Throughout,, Modern Kitchen With S/S Appliances, Spacious Living Space w/ W/O To Balcony. Excellent Location With Walk Score 97 & Transit Score 95. Steps To subway & upcoming cross-town LRT. Close to Loblaws, LCBO, Banks, Shopping, Cafes, Fine Dining Restaurants, TTC Transit , Movie Theater And Much More! Enjoy the wonderful CN Tower view from the huge balcony! (id:59911)
Homelife Landmark Realty Inc.
Main - 25 Picola Court
Toronto, Ontario
Location, Location, Location!!! One bedroom Main floor apartment in the most desirable North York Hillcrest area and family friendly neighborhood! Top ranking schools: AY Jackson Ss. Hillmount P.S.; Highland J.H.S. Enjoy the sunny, beautiful and private fenced back yard. Whole unit are at ground level, walk out to back yard, separate entrance, all appliances for your own use, not shared. Newer renovated kitchen, Fridge and stove. Furnished, ready-move-in like a hotel. Close to Park, Food basics, No frills, Foodmart, Shops, Banks, restaurants, TTC. One bus to Yonge/Finch station, Close to Seneca College, CMCC; Community Center, & All Amenities. Close To 401/404, Cummer Go Station. (id:59911)
Homelife New World Realty Inc.
1701 - 38 Forest Manor Road
Toronto, Ontario
Three Year New One Bedroom. Floor To Ceiling Windows,Laminate Floor Throughout, Minutes Walk To Don Mills Subway Station, Fairview Malls,Parkway Forest Community Centre, Supermarket, Restaurants. Easy Access To Hwy 401 & 404, Go Train And Public Transits.Minutes To North York Hospital, Seneca College. Great Building Amenities: Indoor Pool,,Fitness,Gym. (id:59911)
RE/MAX Atrium Home Realty
43 Kelso Avenue
Toronto, Ontario
This Immaculate Custom Built Beauty Is Located In The Eeart Of Avenue/Lawrence Avenues. The Exquisite Finishes Inside Along With Gorgeous Walnut Paneling Provide An Incredible Welcome. Hardwood Flooring Throughout Complimented By Gourmet Kitchen With Latest State Of The Art Appliance, Open To Breakfast Nook And Family Room.Walkout To Deck. Master Bedroom Offers Luxury 7 Pc Ensiute. Lower Level Wi (id:59911)
Central Home Realty Inc.
16 Inglewood Drive
Toronto, Ontario
Nestled in one of Moore Park's most coveted family friendly pockets, 16 Inglewood Drive is a distinguished, fully renovated four plus onebedroom, detached residence offering the perfect harmony of refned design and everyday comfort. Thoughtfully appointed, this home is ideallysuited to family living, with generous proportions, elegant fnishes, and a tranquil, mature treed setting. The main foor features well-defnedprincipal rooms, anchored by a timeless kitchen that fows seamlessly into the dining and living areas, perfect for both casual evenings andelegant entertaining. The second-foor family room/ofce is a rare and highly sought-after feature-bathed in natural light and offering sereneviews of the lush, tree-lined street. This elevated space creates an ideal retreat for relaxation or gathering, while maintaining a sense of privacyfrom the principal living areas below. Four spacious bedrooms provide ample accommodations for a growing family. The lower level offersexceptional fexibility with a separate entrance, a kitchenette, and a generous recreation space-ideal for extended family, a nanny suite, or privateguest quarters. This level enhances the home's functionality while offering potential income or multi-generational living options. Set on a maturelot with beautifully landscaped grounds, the home enjoys a peaceful connection to mature lot with beautifully landscaped grounds, the homeenjoys a peaceful connection to nature, enhancing the sense of retreat within the city. Moore Park is renowned for its strong sense ofcommunity, excellent schools (OLPH, Deer Park, UCC, York, and Branksome), and proximity to green space, including the Beltline Trail and nearbyravines. A rare opportunity to own in a neighbourhood where families plant roots for generations. (id:59911)
Chestnut Park Real Estate Limited
Lph08 - 77 Lombard Street
Toronto, Ontario
Your sky-high city escape awaits! Welcome to LPH08 at 77 Lombard St, a bright and airy lower penthouse suite offering incredible unobstructed south-facing views over St. James Park to Toronto's skyline. This thoughtfully designed two-bedroom, two-bathroom suite features gorgeous hardwood flooring, floor-to-ceiling windows throughout and walk-outs to three balconies from both bedrooms and the living room. The spacious primary bedroom includes a walk-in closet and a 4-piece ensuite. The modern kitchen is open to the main living space, making entertaining easy. Ensuite laundry adds everyday convenience. All utilities are included in the monthly maintenance fees and the suite also comes with one parking space with bike storage and one oversized locker both, conveniently, right by the elevator and each other. Located in the boutique Absolute Lofts building, this pet-friendly residence offers excellent amenities including a gym, guest suites, a second-floor terrace with BBQs, party/meeting room and visitor parking. Located in the heart of the Church-Yonge Corridor, you're just steps to the historic St. Lawrence Market, charming cafes, top-rated restaurants and vibrant green spaces. The Financial District, Distillery District, Eaton Centre and Union Station are all within walking distance with TTC access and the DVP just minutes away. Don't miss this opportunity to own a fantastic suite in the heart of the city! (id:59911)
Royal LePage Signature Realty
93 Soudan Avenue
Toronto, Ontario
Experience contemporary elegance in this beautifully designed home, featuring premium finishes and top-of-the-line kitchen appliances perfect for culinary enthusiasts. Retreat to the luxurious primary suite, offering unparalleled comfort. Work from home in a rare, designated office filled with abundant natural light and privacy. Located in a prime, walkable neighborhood just minutes from Yonge and Eglinton, enjoy effortless access to vibrant shops, trendy cafés, and the lively Upton Yonge hub. Outside, unwind in the stunning, spacious backyard with a new deck and high-end lighting-ideal for outdoor entertaining. Feel like you're on a private cottage escape right in the heart of the city. Will Rent furnished or Unfurnished. (id:59911)
Sutton Group-Admiral Realty Inc.
407 Roselawn Avenue
Toronto, Ontario
Welcome to one of the rare detached homes with a 30-foot frontage in this highly desirable neighborhood! This character-filled property offers the perfect canvas to create your dream home. With a private drive with 4 car parking, large detached garage, with attached shed, with 1 car parking, and spacious layout, the possibilities are endless. Inside, you'll find generously sized bedrooms and a finished basement (with cold storage), ideal for a home office, rec room, or future in-law suite. While the home is older, it's solid, full of charm, and ready for your personal touch. Walk to shops, restaurants, parks, and public transit everything you need is just around the corner. Whether you renovate, redesign, or simply refresh, this is your chance to make something truly special in a vibrant, established community. (id:59911)
Mccann Realty Group Ltd.
93 Soudan Avenue
Toronto, Ontario
Experience contemporary elegance in this beautifully designed home, featuring premium finishes and top-of-the-line kitchen appliances-perfect for culinary enthusiasts. Retreat to the luxurious primary suite, offering unparalleled comfort. Work from home in a rare, designated office filled with abundant natural light and privacy. Located in a prime, walkable neighbourhood just minutes from Yonge and Eglinton, enjoy effortless access to vibrant shops, trendy cafés, and the lively Upton Yonge hub. Outside, unwind in the stunning, spacious backyard with a new deck and high-end lighting-ideal for outdoor entertaining. Feel like you're on a private cottage escape right in the heart of the city! Furniture is Negotiable. (id:59911)
Sutton Group-Admiral Realty Inc.
36 Farmstead Road
Toronto, Ontario
Welcome to 36 Farmstead Road - a beautifully renovated 3-Bedroom, 3-Bathroom townhouse in the prestigious St.Andrew-Windfields neighbourhood! Step into your breathtaking living room and enjoy soaring 13-ft ceilings with expansive windows, along with a stunning floor-to-ceiling custom fireplace. Slide open the glass doors and step out onto your private deck that overlooks Kirkwood Park - perfect for enjoying a morning coffee or just relaxing at the end of a long day. The kitchen features S/S appliances, a B/I wine fridge, and a custom porcelain island with LED lighting. A sunny bay window adds charm and natural light, while the wall-to-wall pantry offers lots of storage and helps keep clutter out of sight. Open concept dining area floats just above the living space, giving the main floor an open and airy feel that's perfect for entertaining. Upstairs, you'll find 3 generous bedrooms and 2 full bathrooms. The primary overlooks the park and features a rainfall shower ensuite and W/I closet with B/I organizers. The other 2 bedrooms are bright, well-sized, and can also be used as a home office or a creative space. Need extra flex space? The rec room downstairs is spacious enough for a work from home setup and since its pre-wired for surround sound, it can double as a home theatre in the evenings. A truly central location! Walk a few minutes to transit that goes directly to York Mills+Leslie subway station, Longos, Shoppers, Banks, Coffee Shops, Restaurants, Leadside Spur Trail, Mossgrove Park, and Kirkwood Park (Playground + Tennis/Pickle-ball Courts). Access to top-ranked schools: Dunlace, Windfields, York Mills Collegiate. Easy access to 401/DVP, Oriole GO Station, and North York General Hospital. 10-20 mins to Yorkdale, Downtown, and Pearson Airport. LOW condo fees include water, Rogers Cable, High Speed Internet, Landscaping AND Snow Removal! 1 Indoor+2 Outdoor parking + Tesla Universal L2 Charger. Don't miss your chance to move into this sought-after neighbourhood! (id:59911)
Royal LePage Signature Realty
120 Harlandale Avenue
Toronto, Ontario
**Location-Location-Location-Close To Yonge/Sheppard Subway(5 Mins Walking Distance) Best prime land-Fully top to bottom renovated to Live/Rent for Family/Investors to build a dream home in hi-demand/desirable location.**Premium Land 50X117.66Ft Land (POTENTIAL SEVERANCE Opportunity) & Surrounded By Luxury Custom-Built New Homes* Step into luxury with this fully renovated home that feels like a new spaceship, just moments away from Yonge and Sheppard subway station. Featuring the best schools in Toronto nearby, this property boasts huge windows, high-end kitchen appliances, separate laundry for both the basement and main floor, all nestled on a large lot with a spacious backyard. Don't miss out on this modern oasis. (id:59911)
Century 21 Heritage Group Ltd.
35 Rykert Crescent
Toronto, Ontario
Imagine yourself residing in this exceptional home on one of Leaside's most desirable streets. Completely reimagined with contemporary style and clever design elements, this residence boasts over 3200 square feet of living space on three levels with new landscaping, a private drive, attached garage and pool sized private garden. Enjoy a new open concept kitchen with a center island, new stainless steel appliances, quartz countertops, new cabinets, built-in glass display cabinet, and a walk-in pantry. The thoughtful design affords effortless flow and natural light streams in through new windows and doors. This home features two fireplaces on the main floor and one in the lower level, perfect for entertaining or enjoying cozy family time. Gorgeous wide plank oak hardwood flooring, contemporary trim and millwork, Led lighting, new bathrooms all with heated floors, new closets, laundry on the 2nd floor and lower level, a recreation room with stylish built ins, a 5th bedroom and 4th bathroom in the lower level. The spacious family room features a floor-to-ceiling contemporary fireplace, a large folding glass door walking out to the stone patio and lush perennial garden and for convenience a 2-piece powder room was added. Enjoy the spacious primary bedroom boasting a large walk-in closet, plenty of room for a sitting area or desk, and an exquisite spa-like five-piece ensuite. There are three other spacious bedrooms on the second floor with a new three piece bathroom. Additional laundry has been added for convenience. Customized with space and energy efficiency in mind this residence features a VRF heating and air conditioning system with individual controls for each room. In addition, the hot water system is gas fired and on-demand. Steps to Serena Gundy Park. Stroll to top rated schools, transit and shops. Minutes to the downtown core and major arteries. Begin your next chapter in this newly renovated family home in one of Toronto's most sought-after communities. (id:59911)
Chestnut Park Real Estate Limited
551 Broadway Avenue
Toronto, Ontario
Step into unmatched sophistication with this custom-built, modern detached home in the prestigious North Leaside neighborhood an extraordinary opportunity for discerning buyers seeking the pinnacle of luxury living. From the moment you enter, you are greeted by an open-concept main floor with soaring 11-foot ceilings, flooded with natural light through floor-to-ceiling European aluminum windows and 7 skylights.Exquisite European-engineered hardwood floors flow throughout the main and second levels,adding timeless elegance. A striking office space with custom wood-and-glass doors blends style and function, while the living and dining areas feature custom 3D fireplaces and elegant wall units, creating a warm ambiance. The chef-inspired kitchen boasts sleek cabinetry and premium Jenn Air appliances, perfect for culinary enthusiasts.On the second floor, four generously sized bedrooms are bathed in natural light. The master suite is a true retreat, featuring a boutique-style walk-in closet and a spa-inspired 5-piece ensuite with heated floors. Each bathroom and closet on this level enjoys skylights, bringing brightness and airiness throughout.The walk-up basement is an entertainers dream with heated tile floors, a custom wine display with a 100-bottle capacity, a custom-made wet bar with sleek lighting, and a built-in mini wine fridge designed for relaxation and sophisticated entertaining.Additional features include heated floors in the foyer and bathrooms, meticulously chosen tiles,and exceptional attention to detail. Conveniently located near some of the best schools in Toronto, this home seamlessly blends luxury with practicality.Dont miss this rare opportunity to own a bespoke residence that defines the best in luxury and modern design. (id:59911)
Royal LePage Signature Realty
14 Logandale Road
Toronto, Ontario
Absolutely Move-In Ready Semi-Detached Home in Prime North York! Welcome to this sun-filled, beautifully upgraded 3-bedroom, 2-bath home - the perfect space for young families. Bright and inviting with a south-facing exposure, this home offers a functional layout, a spacious living area with new pot lights, and an updated kitchen featuring a new stainless steel oven and dishwasher, newer fridge & microwave (2023). Step out to a generous backyard with a newly finished deck, perfect for relaxing or entertaining. Upstairs features three sunlit bedrooms and a refreshed main bathroom. The fully finished basement includes a second kitchen and a 3-piece bathroom - an ideal setup for extended family or future rental flexibility. UPGRADES (2025) include: Pot lights in living room and kitchen, All new light fixtures in bedrooms and foyer, Fresh new painting throughout, New vanity in main bathroom, New stainless steel oven and dishwasher, Kitchen backsplash, New sliding closet doors in bedrooms, Newly built backyard deck. Nestled on a child-friendly, safe, and quiet cul-de-sac with lovely neighbours, and sitting on a wide 62.5 x 60 ft lot with 3-car driveway parking, this home offers comfort, space, and peace of mind. Located within the high-demand McKee Public School and Earl Haig Secondary School boundaries, and near Claude Watson School for the Arts and Cardinal Carter Academy for the Arts. Enjoy walking distance to parks, community centre, library, Art Centre, shopping, dining, grocery stores, and TTC/Yonge-Finch & North York subway stations. Don't look further. Call it your new home. (id:59911)
Royal LePage Signature Realty
407 - 120 Dallimore Circle
Toronto, Ontario
Welcome to suite 407 at increasingly in-demand 120 Dallimore Circle. Once a hidden gem, this building and location are now getting the notoriety they deserve. Suite 407 takes it further with a full lavish renovation including 2 bathrooms, custom kitchen and new modern energy-efficient appliances, blond oak flooring, new contemporary ceiling fans and paint, all of which make this nearly 1,000 square foot, 2-bedroom plus full den, 2-bathroom home an absolute showstopper. Cozy sun-drenched corner unit overlooking the East Don Trail with a superb split-bedroom layout offering flexibility that suits many a lifestyle. Conveniently tucked in between the the Shops at Don Mills and the (fingers crossed) soon-to-be-open Eglinton LRT; the building has also undergone many recent renovations including the gym, party room and corridors. With the space of a house and convenience of a condo, this is an opportunity rarely afforded, and offers a lifestyle seldom achieved. (id:59911)
RE/MAX Hallmark Realty Ltd.
402 - 20 Tubman Avenue
Toronto, Ontario
Bright. Stylish. Rare. Welcome to this sun-soaked south-facing suite at The Wyatt built by Daniels Group. A rare 3-bedroom gem offering 1,083 sq ft of beautifully designed living space, a private terrace, two lockers, and one parking spot. This standout unit features soaring 12-ft ceilings, incredible natural light, and custom millwork throughout for a polished, elevated feel. The modern kitchen is outfitted with stainless steel appliances, stone countertops, and a sleek breakfast bar opening into a spacious living/dining area that flows perfectly for entertaining. The primary suite offers a luxurious retreat with a spa-inspired 3-piece ensuite. Every room feels thoughtfully designed and effortlessly stylish. This is your opportunity to own a rare 3-bedroom condo with all the extras and a sunny terrace that brings the outside in. Outstanding location minutes to the Distillery District, Downtown, TTC, easy access to the DVP, great coffee shops and restaurants. Just move in and enjoy. Turn-key perfection in the heart of the city! (id:59911)
RE/MAX Hallmark Realty Ltd.
46 Marchmount Road
Toronto, Ontario
Discover the potential of this 3-bedroom, 2-bathroom Semi-detached home in the heart of the beautiful Wynchwood neighborhood. Perfect for those looking to renovate or customize to their own taste. Nestled on a quiet family friendly street, Wynchwood is known for its sense of community, making it an ideal location for families. There is a separate basement entrance with kitchen for a future in law apartment or income potential. A flex room on main level could be used as a dining room, den or 4th bedroom. An opportunity to make this your dream home in one of Toronto's most sought-after neighborhoods! The foundation was waterproofed in 2018 and the roof was replaced in 2020. The home is unfurnished, furniture has been added digitally to show the potential room use. (id:59911)
Century 21 Regal Realty Inc.
88 Millersgrove Drive
Toronto, Ontario
Your Dream House! Open Concept With High Ceiling For The First Floor. $$$upgrades!Rearranged The Circuit By German Technician In 2017, Roof Insulation 2017; Outdoor Camera 2018; Security Door, New Air Conditioner, Sun Room In 2020; New Heat System 2021, New Roof In 2022! Granite Counter Top, Walk- Out To Wooden Deck, Crown Moldings, Pot Lights, Large Master With Fireplace, 2 New Sunrooms, Sitting Area & On Suite(Jacuzzi, Double Sink, W/I Shower), Sep Entrance, Nanny Suite, Extra Bedroom In The Ground Floor. Minutes To Ttc, York University, Shopping Centre. Basement With Separate Entrance. The second unit is under application, can ask listing agent about the progress. (id:59911)
First Class Realty Inc.
Royal Elite Realty Inc.
37 Abbeywood Trail
Toronto, Ontario
**Denlow PS School Area**Nestled On The Best Pocket Of Abbeywood Trail in the Heart of the Highly sought after and Prestigious Banbury-Don mills*** Family-Friendly, Tree-Lined Street & Easy access to All Amenities(private schools,public schools, shopping, parks-gardens)**Exclusive--Remarkable Family Home----60.28Ft Widen Back/a Pie-Shaped/Private backyard(Quiet Resort-like backyard) & RARE-FIND in area & UNIQUE/full Walk-Out lower level**Super-Greatly Spacious & Generously-Proportioned All Rooms W/Timeless Circular Stairwell Design--Greeting You A Double Main Dr--Gracious--Spacious Hallway & Entering To A Massive Living Room & Open Concept Dining Rm Overlooking Living Room***Gourmet Kitchen Combined Breakfast Area & Serene Therapeutic Setting with Green-view/additional sunroom(enjoy your morning coffee in the bright/sunfilled room)**Functional-Convenient Main Flr Laundry Room W/A Side Dr**The Superb Layout Features On 2nd Flr(Large Primary Bedrm W/5Pcs Ensuite & Walk-In Closet & All Spacious 3Bedrms**Great Space/Large Recreation Room(Basement) & Game Room --- Lots of Storage Area**Great School Area--Denlow PS/York Mills CC & Close To Private Schools,Park,Hwys**Fully finished--an UNIQUE--Walk-Out/Spacious lower level **EXTRAS***Newer Double Dr Fridge,New LG S/S Stove (2025),Newer S/S Hoodfan,Newer S/S B/I Dishwasher,Existing Washer/Existing Dryer,Fireplace,Upgraded Elec Amps,Updated Furnace,Cac, New Hardwood Floor (2025), Newly Painted (2025), New Potlights (2025-Living Rm) (id:59911)
Forest Hill Real Estate Inc.
130 Glen Road
Toronto, Ontario
Timeless Elegance Meets Modern Functionality on Glen Road Located in North Rosedale, this detached 5+1 bedroom, 4 bathroom home blends sophisticated design with family-friendly comfort. The main floor features a west-facing sliding door that opens to the backyard, illuminating the open-concept living and dining areas. Hardwood floors complement the wood-burning fireplace and updated eat-in kitchen with stainless steel appliances. Upstairs, the primary suite includes a 5-piece ensuite and walk-in closet. A spacious second bedroom with a home office nook sits next to a cozy family room, which can be converted into a fifth bedroom. The third floor has two light-filled bedrooms sharing a renovated bathroom, along with a laundry area.The lower level offers a large entertainment space, storage, and a potential 6th bedroom. With a separate entrance, this space is ideal for a nanny suite. The fenced west-facing backyard features a sun-soaked deck, complimented by maintenance free landscaping. Located near Chorley Park, Rosedale Park, and the Beltline Trail, this home is in the highly sought-after Whitney PS and OLPH school districts, close to top private schools and Mooredale House. Enjoy the charm of Summerhill shops, local dining on Yonge Street, and convenient TTC access. Only 15 minutes to the Financial District, this is an incredible opportunity to own in one of the citys most sought-after neighbourhoods. (id:59911)
Bosley Real Estate Ltd.
367 Belsize Drive
Toronto, Ontario
Beautiful on Belsize! This Davisville gem on coveted Belsize Drive is a tastefully updated 3-bedroom, 2-bathroom semi-detached home in the Maurice Cody school district. Nestled on a quiet, leafy street with an extra-wide 25 x 125 foot lot, this home features a rare main floor family room, an open-concept kitchen with modern finishes, second floor Laundry, and a bright south-facing backyard with a multi-level deck, perfect for entertaining. Enjoy the convenience of legal front pad parking and a fully finished and lowered basement with a separate side entrance offering flexible living space. Just steps to Bayview and Mt. Pleasant, with top-rated schools, daycares, parks, TTC, and shops at your doorstep - this is the one you've been waiting for! (id:59911)
Bosley Real Estate Ltd.
410 Roxton Road
Toronto, Ontario
Rolling out ALL the options on Roxton! Currently this dreamy contemporary duplex has the perfect set up for those who are looking to purchase but want income or for the friends that want to co-own. The second and third floor unit enchants us with soft light, a cozy living room with a gas fireplace and sun deck off the primary room. The main floor unit is bright and open with a big bedroom and full size kitchen. Both have their own ensuite laundry and separate entrances. For those who would like to turn it into a single family dwelling that is easily achieved with the removal of a wall. One car parking and perfectly nestled between some of Toronto's most lusted after neighbourhoods. (id:59911)
Harvey Kalles Real Estate Ltd.
115 Airdrie Road
Toronto, Ontario
Sun filled centre hall in the heart of South Leaside. This 3+1 bedroom, 4 bath family home has been thoughtfully renovated, blending classic traditional details with stylish updates, featuring a fabulous floor plan that is ideal for the modern family. The bright living room with gas fireplace, beautiful bay window, and built ins. Bright formal dining room with wainscoting. The kitchen opens into the family room, and has heated floors, granite counters, stainless steel appliances, and centre island. The sunny, south facing family room opens into the expansive patio and garden, with plenty of space for outdoor entertaining and play. Two piece powder room completes the main floor. The second floor holds 3 bedrooms, the primary suite has king-sized bedroom, and a beautiful ensuite with custom vanity, heated floors, and skylight. Spacious second and third bedrooms with double closets, and shared main bath. Lower level with recreation room with built-ins, and 4th bedroom which is ideal for a teen or guest room. Ample storage abounds in crawl space under addition. An easy walk to Bayview shops, cafes, and amenities, Trace Manes Park, and library. In Rolph Road, Bessborough, and Leaside HS catchment. An exceptional opportunity in one of the city's most desirable neighbourhoods, this home must be seen. (id:59911)
Bosley Real Estate Ltd.
114 - 38 Hollywood Avenue
Toronto, Ontario
Stunning Luxury Townhouse in a Private Garden Location Walkout to Patio. High Demand Yonge/Sheppard location in the Heart of North York!! Perfect Two-Storey Townhome for First-Time Buyers featuring One Parking and Stunning Interior Decor w/Many Recent $$$ Upgrades: LED Pot lights, Smooth Ceilings, Updated Kitchen w/Stone Counters, High End Stainless Steel Appliances, Gas Stove, Upgraded Washrooms, Engineered Wood Flooring Throughout and Much More!! Large Principal Bedroom w/ Ensuite Washroom and Walk-in Closet overlooking the Quiet Garden. Spacious LR/DR w/ Walkout to Patio -This is one of the rare inside units that will allow for BBQ (per seller). Maintenance fees include Bell Fibre TV and Bell Internet! Direct Access to Underground Parking. Walking Distance to "All the Top Schools": Earl Haig, McKee, Claude Watson, Cardinal Carter, Bayview. Close To "All the top eating spots in town!" TTC Subway Stations, Shopping, Highway 401 and Much More!!! (id:59911)
RE/MAX Excel Realty Ltd.
132 Douglas Avenue
Toronto, Ontario
A Bedford Park Dream - Extra-Wide Renovated Semi nestled on the coveted, tranquil Douglas Ave, with no through traffic from Yonge or Avenue, this gorgeous brick semi has everything you could want. 3+1 bedrooms, a dreamy double-car garage (with exciting laneway home potential!), and a wide lane for access, set in one of the city's most sought-after neighborhoods. Step onto the grand front porch and take in the charming flowering garden views before heading inside to an airy open-concept layout. Beautiful, brand-new hardwood floors run throughout, leading to a spacious living room with a wood-burning fireplace. The chefs kitchen has a stylish two-tone design, stainless steel appliances, induction stove with double oven, stone counters, and a breakfast bar. The spacious dining room is great for hosting! An appealing king-sized Primary with wall to wall closets, large windows and 2 other bedrooms complete the second floor. The finished basement is a true showstopper, expansive and bright, with great ceiling height, pot lights, and a separate entrance. It features a guest room/office, laundry, and a 3-piece bathroom. The spotless paneled attic comes with a pull-down metal staircase for impressive storage space! Outside, the tropical backyard retreat is an entertainers paradise featuring a two-tier deck, wood pergola, custom planters, and even a fountain! All this, plus a walk to the subway, shops, restaurants and coveted school districts: Wanless Jr PS, Glenview Sr PS, Lawrence Park CI, and Northern SS. A rare find in a sought-after neighborhood, don't let this one slip away! (id:59911)
RE/MAX Hallmark Estate Group Realty Ltd.
394 Keewatin Avenue
Toronto, Ontario
Wake up to treetop views in your full-floor primary suite overlooking Sherwood Park! Sophisticated fully-renovated three story home on a quiet dead-end street! Stylish open concept living with nothing to do! Major renovation and full third floor primary suite added by current owners. Stylish living with bright, open spaces. Open concept main floor with custom built-ins and fireplace in the living room. Bright, open dining room and fully renovated kitchen with a breakfast bar, new appliances, excellent storage and walk-out to the deck overlooking spectacular backyard with direct access at the back to Sherwood Park. Second floor boasts spacious second and third bedrooms for kids, guests or fabulous home offices! Second bedroom boasts a custom built-in Murphy bed that becomes a desk/work station when closed and a large walk-in closet. Separate linen closet and stylish full bathroom with a jetted tub/glass shower combo and beautiful vanity services the second floor bedrooms. Third bedroom overlooks the backyard and has a spacious double closet! The newly added full third floor is a luxurious primary suite overlooking the treetops of the park! This primary suite comes complete with sitting area, custom built-ins, walk-in closet and gorgeous ensuite bathroom with spacious glass shower and double sinks in the vanity! Lower level was waterproofed and has a recreation room that is perfect for a gym area, lounging space or movie nights. Separate laundry room has great custom built in storage too! This gorgeous home has nothing left to do, but to move in and enjoy! Excellent Carson & Dunlop home inspection available by request - don't delay - this one's a gem! (id:59911)
Sage Real Estate Limited
Rg1 - 1 Clairtrell Road
Toronto, Ontario
Luxury Boutique Condo in prestigious Bayview Village! Rarely available lovely peaceful 1,336 sq.ft. corner suite offering 3 bedrooms and 2 full bathrooms + 50 sq.ft. balcony. This beautifully renovated unit features a bright and spacious living & dining room with unobstructed serene north view and soaring 9' ceilings that add a sense of elegance. Enjoy engineered hardwood flooring throughout, new kitchen countertop, sink & faucet, new bathroom vanities, and freshly painted all walls, doors, and trims. Entrance with mirrored double door large closet . Each bedroom has its own unique features; Primary bedroom: Window showcase Unobstructed scenery, high ceiling, 3 pc ensuite with his & hers closets ( walk-in + double door closet). Second bedroom: Oversized picture window, high ceiling, private balcony and closet. Third Bedroom: East facing picture window for beautiful morning light, walk-in closet, and access to shared 4 pc bath. All Utilities Included in the maintenance fee. Everything at your door steps! TTC subway station, Bayview Village Mall, Loblaws, YMCA, restaurants, shops, and with easy access to Hwy 401/404. Building amenities including 24/7 concierge, Gym, ,rooftop deck, garden, sauna, party room, games room, guest suite, Bike storage and free visitor parking.Perfect for growing families enjoying condo lifestyle or downsizes looking for comfort and convenience. (id:59911)
Right At Home Realty
122 Spruce Street
Toronto, Ontario
This exquisite 2.5-storey, 3-bedroom Victorian semi blends heritage charm with refined, modern design in the heart of Cabbagetown. Situated on one of the neighbourhoods most picturesque, tree-lined streets just half a block from Riverdale Park this home is a true standout. Thoughtfully renovated with an unsurpassed attention to detail, it features solid walnut hardwood floors throughout, a sleek modern kitchen with clean lines, ample storage, and premium finishes. Soaring 9-foot ceilings on the main floor and impressive 9'8" ceilings on the second floor create a sense of space and airiness. Pella windows and a striking Bauhaus front door enhance the homes architectural appeal, while the heritage-designated façade preserves its timeless character.The serene, luxurious main bathroom offers a spa-like retreat, and the versatile third-floor loft provides a multifunctional space perfect as a bedroom, family room, or office. Legal parking via the rear laneway adds rare convenience, while the fully landscaped front and rear gardens create tranquil outdoor living spaces. With easy access to downtown via transit, and nearby bike routes through the Don Valley and along Bayview Avenue, commuting is truly a breeze. A perfect blend of historic charm and modern sophistication this is Cabbagetown living at its finest. (id:59911)
Bosley Real Estate Ltd.
6 Tumbleweed Road
Toronto, Ontario
OFFERS ANYTIME on this impeccably maintained and thoughtfully upgraded family home boasting quality finishes and a flowing layout that blends comfort with function. The beautifully landscaped yard is a private retreat, complete with a sparkling inground pool, lush gardens, and a covered patio ideal for al fresco dining and entertaining.Inside, spacious living and dining areas lead to a bright custom kitchen with quartz countertops and backsplash as well as an eat in area. The family room, featuring a cozy gas fireplace, overlooks the backyard oasis your own serene escape.The upper level feature four generously sized bedrooms, including a primary suite with multiple closets and an ensuite bath. The main bathroom has also been tastefully updated. The finished basement adds valuable living space with recreation and games rooms, all with durable ceramic flooring.Thousands have been invested in recent upgrades: front & interior doors, windows, custom kitchen and baths, hardwood and ceramic flooring, California shutters, stone walkways, a concrete driveway, garage enhancements, and more.Ideally located next to the brand-new Divine Mercy Catholic School, Bellbury Tennis Club and Park, and close to top-rated schools, Peanut Plaza, and just a 15-minute walk to Fairview Mall and Don Mills subway station. This is a turn-key home in a family-friendly neighbourhood with every convenience close at hand, a must see! (id:59911)
RE/MAX Hallmark Realty Ltd.
380 Old Orchard Grove
Toronto, Ontario
Welcome to this exceptional custom-designed semi-detached home, perfectly situated in the heart of Midtown Toronto. Completely renovated with meticulous attention to detail, this residence combines sophisticated craftsmanship with a designers flair throughout. The open-concept main floor features a sleek modern kitchen, premium white oak flooring, and a dramatic floating staircase that seamlessly unites luxury with contemporary elegance. Natural light floods every principal room, the spa-inspired main bathroom offers a serene retreat. The home is equipped with smart lighting and voice-activated automation, including electric blinds on the main level and in the primary bedroom designed for ultimate convenience and modern living. A private driveway for 3-4 vehicles add to the home's rare functionality. Just steps from Avenue Road, enjoy immediate access to top-tier schools, boutique shopping, fine dining and transit positioned in one of Toronto's most prestigious and sought-after neighbourhoods. (id:59911)
Harvey Kalles Real Estate Ltd.
4 Saddletree Drive
Toronto, Ontario
A Exceptional Custom-Built Home on a South-Facing Cul-de-Sac sitting on a majestic approximately 100ft wide lot in the backyard. Nestled on one of the original builder lots with appri, this beautifully renovated residence offers 4+3 bedrooms and sits on a premium lot backing onto a tranquil, winding river and pond. Enjoy wide, sweeping views from every angle arguably the best in the neighbourhood! Featuring 4 walk-outs to expansive updated decks with sleek glass railings, including a large deck off the kitchen and a private one from the primary suite. The professionally finished walk-out basement adds versatile living space, complete with a stone-accented recreation room and additional bedrooms. Designer brick exterior, metal rear fencing, and an elegant 4 ft x 4 ft skylight above the spiral staircase add to the home's architectural charm. Inside, you'll find a cathedral-style hallway, granite floors in the foyer, kitchen, and laundry, plus a fully modernized kitchen with granite counters and backsplash. The granite fireplace in the family room is a cozy focal point. This is a must-see property for those seeking luxury, privacy, and breathtaking views. (id:59911)
Keller Williams Referred Urban Realty
102 - 262 St. Helen's Avenue
Toronto, Ontario
Homeownership has never been so easy or looked this good. 262 St. Helens Avenue, in the coveted Dufferin Grove community, offers the perfect blend of condo convenience and home-like space. Just off vibrant Bloor St. West, this 2-storey, 3-bedroom, 2-bathroom home truly suits everyone. Unit 102 is incredibly spacious, and is ideally located near commuter lines, public transit, Pearson Airport, shops, schools, parks, and more. This stunning space is tucked into the citys core. A south-facing, spacious front patio creates great curb appeal. Inside, the freshly painted main level features trendy slate tile and hardwood throughout. The large living room is ideal for cozy nights in, book clubs, playdates, or socializing with friends before a night out in the big city. Around the corner, the kitchen and dining area combine quartz counters, modern finishes, and ample storage. Walk out to your second patio from the dining room perfect for summer days. A bright powder room and stacked washer/dryer complete the main floor. Upstairs, three beautifully designed bedrooms with hardwood floors, complementary tones, feature walls, and standout lighting await. The 4-piece bath is spa-worthy stunning tile, high-end fixtures, and room to unwind. With an owned parking spot just steps from your door, this home truly has it all. Get ready to fall in love. (id:59911)
RE/MAX Hallmark First Group Realty Ltd.
52 Belcourt Road
Toronto, Ontario
Builders, contractors and buyers wanting to build your dream home take notice! Rarely available detached bungalow on a 25 x 125 ft lot on Belcourt Rd. This one block street between Manor & Belsize is a family friendly, quiet street, right around the corner from the great shops & fashionable restaurants of Bayview. We could say the same for the shops, services & restaurants on Mount Pleasant as well, which are minutes away. This serene neighbourhood is walking distance to all the services you may need including the TTC. This well loved bungalow was converted to a 1 bdrm by turning the 2nd bedroom into an oversized bathroom complete with skylight and a walk-in closet/dressing room. And being in the much sought after Maurice Cody school district, this property is destined to become a family's perfect home for years to come. Note the owners parked their small car at the back of the driveway and there is also a front yard parking (no permit). Please do not walk the property without an appt. (id:59911)
Bosley Real Estate Ltd.
RE/MAX Hallmark Realty Ltd.
1003 - 28 Linden Street
Toronto, Ontario
Prime Bloor & Sherbourne Location - Tridel's James Cooper MansionModern condo in a beautifully restored heritage building. Open-concept kitchen with center island, granite counters, and under-mount sink. Large bedroom with walk-in closet. Private balcony with clear east-facing views.The restored James Cooper Mansion offers excellent building amenities: fitness center, movie theater, billiards room, party room, and 24-hour concierge service.Unbeatable location with subway, shopping, and restaurants at your doorstep. Perfect combination of historic character and modern convenience in one of Toronto's most connected neighborhoods. (id:59911)
Royal LePage Signature Realty
Ph504 - 5765 Yonge Street
Toronto, Ontario
Welcome to this beautifully maintained 2 Bedroom + Den, 2 Bathrooms Penthouse offering 10001199 sq.ft. of spacious, open-concept living. Enjoy unobstructed, green views from a bright and airy suite perched at the top. The unit comes with two (2) tandem parking spaces, all utilities included in maintenance fees, and 24/7 security. Located just steps from Yonge/Finch TTC & GO Bus Terminal, with underground access, commuting is effortless. Access a full suite of premium amenities, including an indoor swimming pool, hot tub, sauna, fully-equipped gym, squash courts, billiards room, and a lush garden with seasonal blooms. Right next to the Finch Recreational Trail, you will find bike paths, sports fields, and childrens playgrounds. Surrounded by a lively neighborhood with great restaurants, bubble tea, street foods, and groceries like Loblaws and Metro. Plus, youre close to North York Centre with shops, banks, a public library, and fun cultural events. This home is full of warmth, energy, and ready to welcome you. (id:59911)
Right At Home Realty
643 Shaw Street
Toronto, Ontario
An architecturally exquisite home in the heart of Little Italy. This 3-storey masterpiece, designed by NCDA and built by Blacklion Construction, features 3+1 bedrooms, 3 bathrooms, and 4 decks across 3,000+ sq ft of finished living space. Main level includes custom millwork, exposed brick and steel elements, and a double-height light well that connects all floors. The open-concept living and dining areas lead to a full-width rear extension and deck, ideal for indoor-outdoor living. The kitchen features Caesarstone countertops, 6-burner Wolf range, pantry, floor-to-ceiling windows, and access to a landscaped garden with built-in storage. Second level offers two bedrooms, a 4-piece bathroom, and a rear deck with planters. A floating walkway connects rooms while drawing in natural light from the vertical skylight.Third floor is dedicated to the primary suite with a tree-lined view, full wall of custom closets, and spa-inspired ensuite with rain shower, and rooftop deck with built-in seating and CN Tower views.The basement features 9 ft ceilings, a large den with fireplace and wet bar, curved rain shower, and a flexible guest room with Murphy bed. Includes walkout access for potential secondary unit. Finishes throughout include Toto wall-mounted toilets, custom millwork, Lowen windows and wooden frames, Velux skylights, and wide oak staircases. Located on a quiet, tree-lined street with excellent walkability to parks, transit, and neighbourhood amenities. (id:59911)
Royal LePage Signature Realty
21 Yewfield Crescent
Toronto, Ontario
Endless potential exists for Families, Investors and End Users! Embrace the tranquil harmony of nature with meticulously maintained park-like setting. Circular concrete drive welcomes you home. 92x193 double lot. Newly renovated oversized prime bungalow offers 3+3 beds,3 baths & 3 kitchens. Enjoy the floor to ceiling windows looking over a gorgeous landscaped yard that boasts a roughed in irrigation system. The cathedral ceilings, wraparound deck, crown moldings, designer doors and high baseboards add an elegant feel. Potential to sever into 2 lots (preliminary plans complete). Enjoy the renovated bungalow with the option to bring in a healthy income each year while you organize your plans. We have 4 separate units that boast 3 separate entrances to the home and 1 to the detached garage that has been converted to a garden suite. Build your dream home on a 10,828 SF sq.ft. lot or sever and put a second dwelling for family or resale; this double lot presents unparalleled opportunity. End users aiming to realize their dream home and capitalize on selling the second lot. Rare Opportunity! (id:59911)
Royal LePage Your Community Realty
683 Manning Avenue
Toronto, Ontario
Welcome to 683 Manning Ave, a beautifully reimagined and fully renovated 3-storey semi-detached home, nestled on a quiet, tree-lined street in one of Torontos most sought-after neighbourhoods. With 4+1 bedrooms and 5 bathrooms, this home offers just the right mix of style, comfort, and flexibility ideal for modern living. Step inside to warm exposed brick accents, a fireplace and spacious open-concept living and dining areas. The sleek, chef-inspired kitchen features premium stainless steel appliances including an 8-burner gas stove, convection oven, and stylish hood vent ideal for both everyday meals and entertaining. Indoor living flows effortlessly outdoors, with three private decks across different levels. The bright and spacious bedrooms include walkouts to an oversized deck with stunning, unobstructed views of the CN Tower and Toronto skyline, your own peaceful retreat above the city. The fully finished lower level offers a self-contained apartment with a separate entrance, kitchen, full bath, and laundry, perfect as an in-law suite, private space for a nanny or guests, or an income-generating rental opportunity. Additional Highlights: Detached 2-car garage. Backyard for entertaining (with bonus shed for storage). All this just steps from the TTC, top-rated schools, parks, and the vibrant restos, shops, and culture that make Seaton Village one of Torontos most beloved neighbourhoods. This is more than a home...it's a lifestyle. (id:59911)
Sutton Group-Associates Realty Inc.
43 Manor Road E
Toronto, Ontario
Beautifully Renovated 3+1 Bedroom 2 Bathroom Home in Prime Midtown Location! Stunning, move-in ready home just minutes to Davisville Village and Yonge and Eglinton. This stylish property offers a perfect blend of modern upgrades and classic charm. Featuring a Nexus built-in music system with in-room controls, hardwood floors throughout, and a cozy wood-burning fireplace. Enjoy a sun-filled, south-facing backyard with a built-in deck and a freestanding 12x14 four-season gazebo ideal for entertaining year-round. Custom California closets and built-in storage in the rec room and laundry room maximize space and functionality. Bathrooms feature custom vanities and high-end finishes. Beautiful landscaping includes a front yard magnolia tree and a fruit-bearing apple tree in the tranquil private backyard. Legal front pad parking. Located a short walk to the sought-after Davisville school district. Steps to amazing restaurants and shops. A rare opportunity in a prime location! >>> OPEN HOUSE SAT. JUNE 14 and SUNDAY JUNE !5th - 2:00 - 4:00 PM <<< (id:59911)
Sotheby's International Realty Canada
331 Connaught Avenue
Toronto, Ontario
***Exquisite***GORGEOUS***custom-built home In the heart of north york offering Many-RECENT UPGRADES(spent $$$$) with luxurious living space--3600 sq.ft(1st/2nd floors) + prof. finished basement, It seamlessly blends a timeless elegance with contemporary sophistication, showcasing a welcoming first impression, spacious foyer, functional office area and open concept living and dining room. The chef's newer kitchen(spent $$$-2019) is a true centre of your family life, equipped with top-of-the-line appliances and a custom-made cabinet, centre island, combining a breakfast area with flawless functionality. The family room forms space and functionality. Upstairs, the primary bedroom is a private sanctuary, complete with a lavish-modern ensuite(spent $$$) and a walk-in closet designed with meticulous organization in mind. Each bedroom comes with its own ensuite bathroom(spent $$$) and all principal room sizes. The mud/laundry room on main floor provides an easy-access to garage and outside of the home thru a side door. The fully finished basement is designed for extra space and comfort, perfect for guests or rental potential. Outdoor living is equally impressive, with a massive interlocking patio space, a newly-built fence for privacy. This home is perfectly ready that your client can just move-in to enjoy. ****Super clean and Upgrades Features****NEW SHINGLE ROOF(20240),NEW FENCE(2024),NEWER KITCHEN(2019--CABINET,S-S APPL,CENTRE ISLAND,COUNTERTOP,BACKSPLASH,NEWER WASHROOMS(2019),NEW F/L WASHER/DRYER(2024),NEWER INTERLOCKING PATIO/SIDE,FRESHLY PAINTED--------Beautiful family home!!! (id:59911)
Forest Hill Real Estate Inc.













