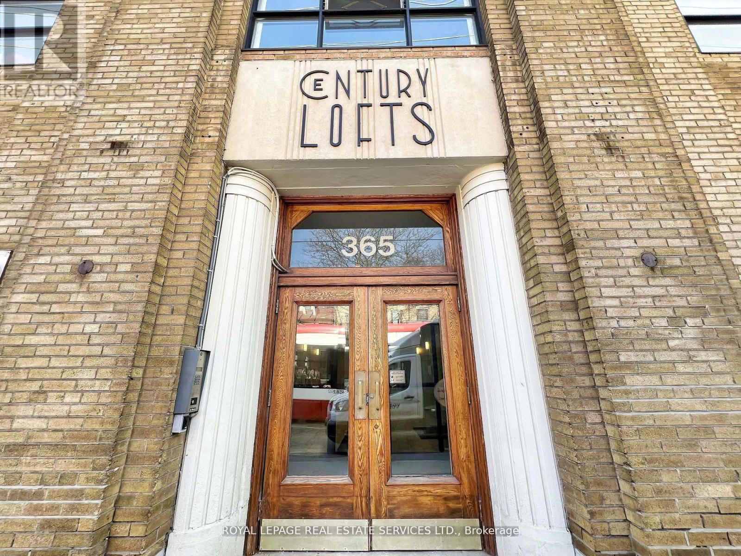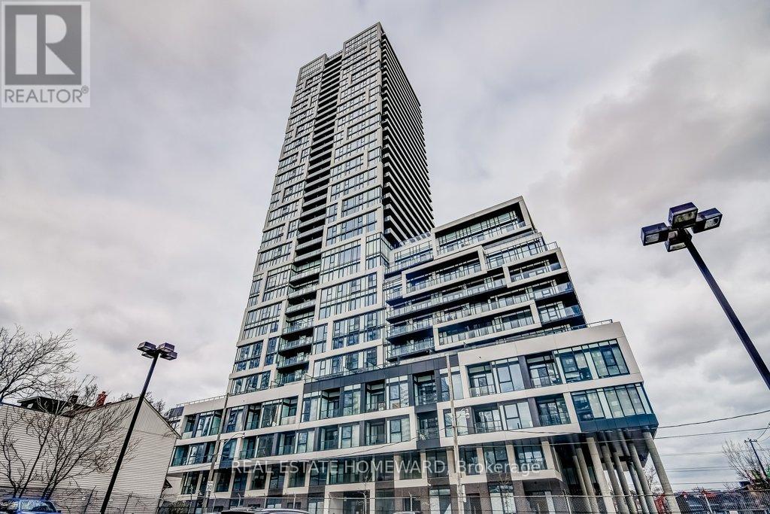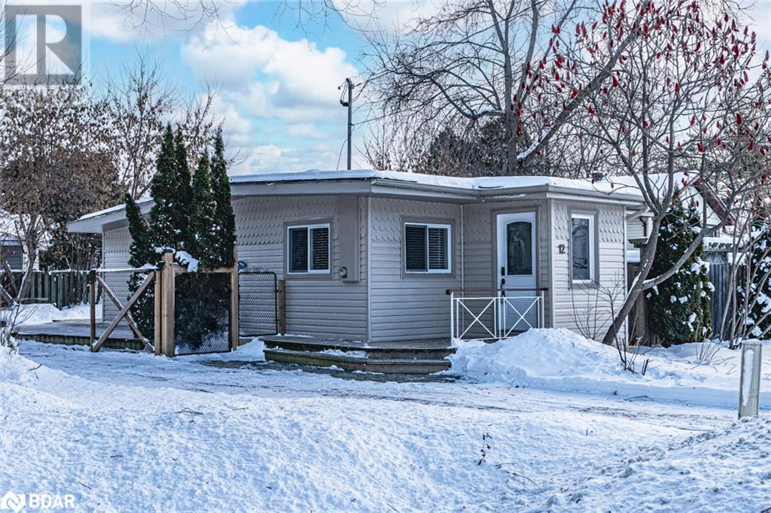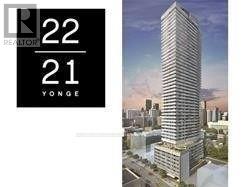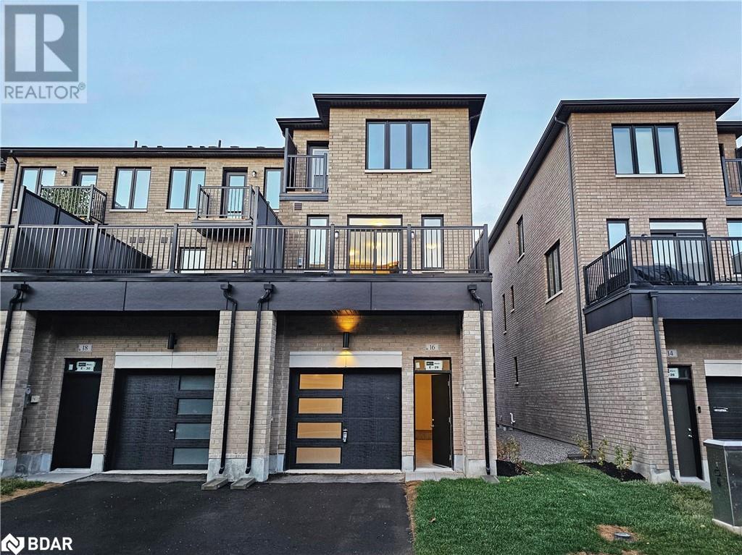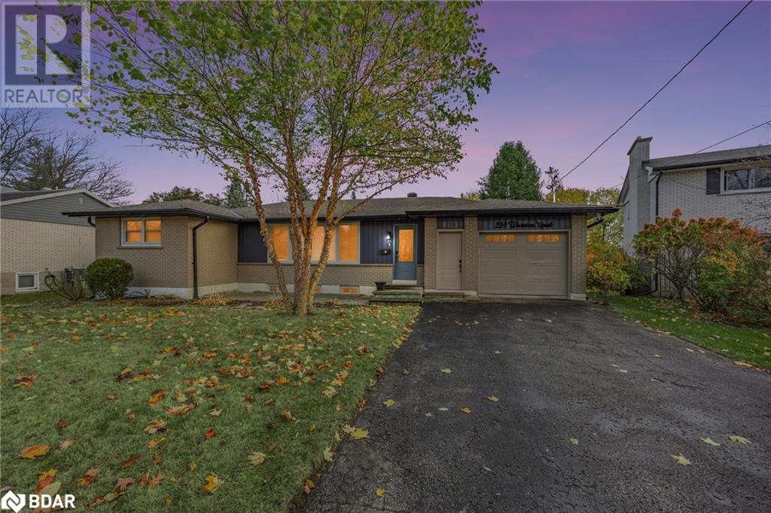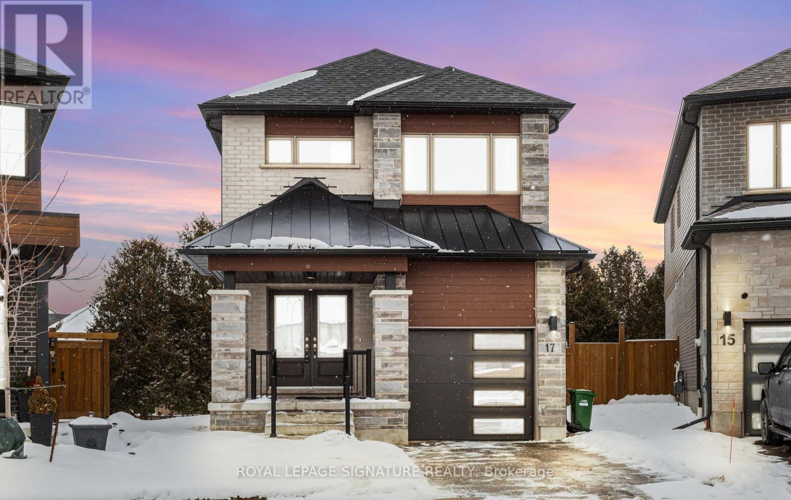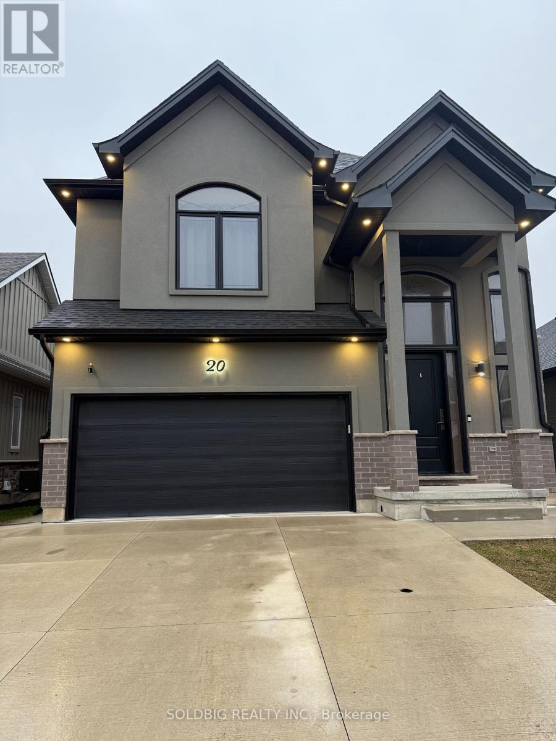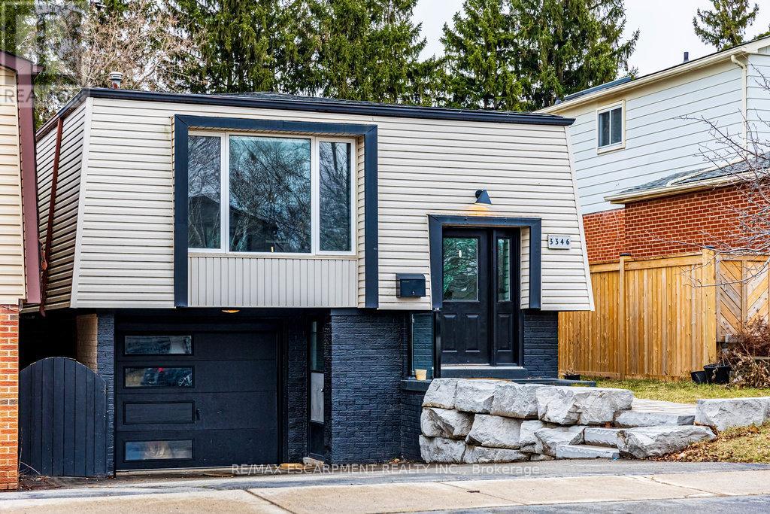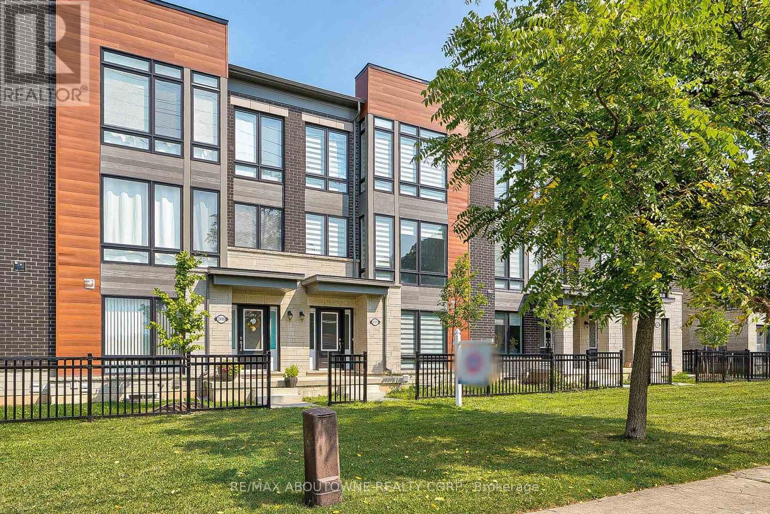115 - 365 Dundas Street E
Toronto, Ontario
ive And/or Work In One Of The Coolest Spaces In A Transitioning Neighbourhood Situated In South Cabbagetown, North Of St Lawrence Market And The Distillery District. This Open Concept TRUE Work/Live LOFT Has A Private Entrance, Dedicated Parking Spot (covered), 11 Ft Ceilings, Exposed Brick Wall, Ensuite Laundry, Suspended Shelving, Floating Staircase To Loft (previously Used As A 2nd Bedroom), Large Locker & Bike Storage. Century Lofts Is In The Centre Of The City, With An Abundance Of Green Spaces And Dog Parks And is Less Than 10 Minutes By Streetcar To Yonge Street and Dundas Station, Steps To The Future Subway Station Or A Short Walk To The Community Aquatic Centre. And Also A Quick Walk To Trendy Parliament St And Quaint Cabbagetown Shops. Covered Parking, Locker, Fridge/Stove/Dishwasher/Washer/Dryer Is Included. Buyer And/or Buyer Agent To Verify Measurements, Taxes Etc. LA And Seller Do Not Warrant Retrofit Status Of Additions. (id:54662)
Royal LePage Real Estate Services Ltd.
1532 Mount Pleasant Road
Toronto, Ontario
This is not your typical North Toronto home, it truly redefines luxurious family living! Situated in the best part of Mt. Pleasant (North of Lawrence) on a super quiet, family-friendly street, this fully renovated detached home offers modern elegance in one of Torontos most prestigious neighbourhoods. With a 30x100 ft lot, a thoughtfully designed open-concept layout, and premium upgrades throughout, this home is completely move-in ready. It features 3 spacious bedrooms, 3 full bathrooms with heated floors, plus a main-floor powder room. The dream kitchen boasts KitchenAid stainless steel appliances, a centre island, and custom white cabinetry, flowing seamlessly into bright and open living spaces. The Southwest-facing backyard is designed for and an expansive deck with two walkouts, perfect for entertaining and summer BBQs. The incredible basement offers an open-concept design with potential for an extra bedroom, tons of storage, laundry, and a full bathroom with heated floors. With two-car parking and an unbeatable location, this home is just a short walk to Bedford Park Public School, Lawrence Park Collegiate Institute, and two blocks from Wanless Park with tennis courts, playgrounds, and lush green space. Enjoy easy access to TTC, the subway, and the vibrant shops and restaurants along Yonge Street. A rare opportunity to own a one-of-a-kind, turnkey home in a highly sought-after Toronto neighbourhood schedule your private showing today! (id:54662)
RE/MAX Hallmark Realty Ltd.
804 - 200 Sudbury Street
Toronto, Ontario
Welcome To 1181QSW, A Luxury Boutique Condo Located In The Heart Of Queens West & Some Of TO's Best Nightlife. Quickly Becoming The Most Sought After Building In Queen West With Its Striking Architecture And Premium Location. Stunning Modern Finishes With Full-Pane Floor To Ceiling Windows With Custom Finishes Throughout. Enjoy Your Spa Like Shower And Upgraded Modern Kitchen Or Your Views Of Lake Ontario. This Modern Sanctuary Showcases Stunning Unobstructed West, Sunset Views. Steps To Restaurants, Nightlife And Future GO/UP Express Station At Queen/Dufferin. Sun Soaked Throughout. Spacious And Bright Primary Bedroom With Postcard City Views. Entertain Your Guests In This Modern Showcase Of A Kitchen. Includes 1 PARKING And 1 LOCKER. 24 HR Concierge, State-Of-The-Art Fitness Facility, Grand Party/Event Space And The Spectacular Zen Garden. **EXTRAS** This Is Your Executive Home Personified. You Will Not Be Disappointed. (id:54662)
Psr
2509 - 5 Defries Street
Toronto, Ontario
Welcome To River & Fifth, Where A Beautiful 1 Bedroom Condo Is Your Calling! Spectacular Views Will Make You Feel At Home Immediately! No Wasted Space! Central Location With Easy Access To Everything: Restaurants, Cafes, The Lake, TTC, DVP, Bike Lanes, Metropolitan University, University Of Toronto & Much More! (id:54662)
Real Estate Homeward
12 Balsam Street
Waubaushene, Ontario
RENOVATED BUNGALOW STEPS FROM GEORGIAN BAY PERFECT FOR FIRST TIME BUYERS OR A SHORT TERM RENTAL! Nestled in the serene community of Waubaushene, this beautifully renovated bungalow offers a combination of charm, convenience, and year-round enjoyment. Situated on a private lot enveloped by mature trees, this home is just steps away from the breathtaking shores of Georgian Bay, Tay Shores Trail, and Waubaushene Dock, your gateway to endless outdoor adventures, including hiking, boating, swimming, snowmobiling, and ice fishing. Immerse yourself in this backyard oasis designed for relaxation and entertaining. Enjoy the wrap-around deck complemented by flagstone landscaping, a cozy fire pit for evenings under the stars, and a covered pergola. The expansive garden, complete with a vegetable plot, provides ample space for gardening enthusiasts to thrive, while the charming bunkie with hydro, heat, and A/C offers an inviting space for guests. The home continues to impress with a warm and welcoming interior featuring neutral finishes, engineered hardwood flooring, and soft paint tones. The beautifully updated kitchen shines with cream cabinetry, quartz countertops, stainless steel appliances, and a timeless backsplash. The open-concept living and dining area, highlighted by a cozy electric fireplace, creates the perfect space to relax or entertain. Two bright bedrooms, each with a closet and sliding glass door walkout, provide direct access to the serene outdoor setting and stunning views of the bay. This property is perfect for first-time homebuyers or investors looking for a fantastic short-term rental opportunity with its prime location near the water, guest-friendly features like a private bunkie, stunning outdoor spaces, year-round activities, and a beautifully renovated interior that ensures an unforgettable stay. Don’t let this incredible opportunity at 12 Balsam Street pass you by! (id:54662)
RE/MAX Hallmark Peggy Hill Group Realty Brokerage
15 Sulkara Court
Toronto, Ontario
Spectacular Home Rebuilt on one of the Largest Lots in the Area.The Inspiring Open Concept Main Floor has Soaring Cathedral Ceilings (aprx 14' high at the peak) with a Wall of Windows Overlooking the Charles Sauriol Conservation Area. Approximately 4,500 sf including the Walkout Lower Level. Walking Trails Galore! Step Outside to the Balcony for a Barbecue or just to listen to the wind in the trees! Back inside the chefs' kitchen boasts a massive island with black granite counter tops, all around storage cabinets below. Enjoy your Forest views from the Open Concept Kitchen, Dining Area and Living Room overlooking the two way fireplace. The opposite side of the fireplace is enjoyed while on the balcony! Throughout the home find engineered hardwood floors. Walnut shade, rough hued planks throughout. On the Main find a separate large Family Room with Gas Fireplace and another Walkout to Balcony. (Alternatively use this room as the main floor Primary Bedroom with Walk-in closet and 4 pc bath). The Upper Level Boasts 4 Bedrms & 3 Baths (5 Bathrooms have Heated Floors). The Primary BR has a large Walk-in closet & 4 pc Ens Bath. Main & 2nd Flr Laundry areas. Exquisite Crown moulding & 8" Baseboards, Simply Gorgeous! The Lower Level boasts 2 Gas fireplaces & 4" engineered hrdwd plank floors. For the Dog Lover, the Lower Bath will fill you with delight as it has a 3 pc bath plus a tiled, raised 'doggy bathing' area. Roughed in Kitchen awaits your choices, to design as you wish. Walkout to the Extended Patio and Raised Terraced Gardens. Gas Lines for both barbecues on Balcony & Patio. Take in the serene views while enjoying the massive fenced backyard, with both 4 and 2 legged members of the family! The Conservation Area has new meandering walkways through the forest, which take you across The East Don River. Enjoy the majestic heron by the river or watch the salmon run in the fall! See the feature sheet attached for more details about this magnificent home. (id:54662)
Royal LePage Signature Realty
2907 - 2221 Yonge Street
Toronto, Ontario
Fantastic unit in luxury condo building at the heart of Yonge/Eglinton city centre closed to everything. 9 ft. ceiling with floor to ceiling windows. Sun filled south facing unobstructed South and SW view from the 154 sf. balcony and prime bedroom. Upscale modern finishes kitchen with all the built-in appliances. Steps to subway/TTC, Starbucks, Tim Hortons, shopping, restaurants, entertainment. Walk to Loblaw, LCBO. Fabulous amenities included 24 hr. concierge, fitness centre, spa, whirlpools, outdoor lounge area with BBQ. Must have Tenant insurance. (id:54662)
RE/MAX Crossroads Realty Inc.
144 Armour Boulevard
Toronto, Ontario
Rarely Offered and beautifully updated, this 4-bedroom family home sits on a premium 50 x 136 foot lot in the highly desirable Armour Heights neighborhood. A spacious two-storey addition enhances the home, creating expansive principal rooms ideal for entertaining. The sunken family room is bathed in natural light, featuring a gas fireplace, floor-to-ceiling windows, and a walk-out to a large two tiered composite deck surrounded by mature trees and a fenced yard for added privacy. Gleaming hardwood floors, renovated washrooms and a custom kitchen with high-end appliances and built-in seating make this home truly exceptional. The lower level offers an open-concept recreational room with a built-in unit perfect for relaxation and gatherings. Just steps from the top-rated Summit Heights Public School and directly across from a park! This home is also conveniently located near shopping, restaurants, TTC, and major highways. (id:54662)
Harvey Kalles Real Estate Ltd.
54 Nelson Street
Alliston, Ontario
A TRUE MASTERPIECE WITH CHARM, A POOL, AND A COACH HOUSE! Welcome to 54 Nelson St. W. This beautiful home combines modern luxury with small-town charm. It is less than a 20-minute drive from Highway 400 and within walking distance to the downtown core, library, and park. The noteworthy curb appeal will immediately capture your attention, boasting a covered front porch and a large insulated garage with a man door, providing ample space for storage and/or car hoist. Step inside to discover a beautifully updated interior adorned with hardwood finishes. The magazine-worthy kitchen and family room is a dream, featuring vaulted ceilings, stone counters and backsplash. The walkout to a patio and sport pool provides a perfect outdoor entertainment and BBQ space adjacent to the entrance to a convenient bathroom. The main level features a well-appointed dining room, living room and mennonite built addition family room with bricked gas fireplace. The primary bedroom is on the second level that includes two additional bedrooms plus luxurious retreat with a beautiful five piece bathroom. An additional 3rd level office/4th bedroom adds to the convenience and functionality of this home. The Mennonite built coach house presents excellent potential with a separate entrance offering endless possibilities, including a secondary legal living space. The newer edition includes a living room/kitchen, two bedrooms, a bathroom, and a private laundry room. The large, fully fenced backyard provides a pool, ample privacy and is enhanced by mature trees with plenty of gardening space. Many recent updates, including a new addition, completely designed the home and roof, updated electrical, furnace, A/C and a paved driveway, ensuring peace of mind and maintenance-free living for years to come. (id:54662)
Coldwell Banker Ronan Realty Brokerage
1506 - 40 Scollard St Street
Toronto, Ontario
Welcome to this highly sought-after boutique building in the heart of Yorkville! This fully renovated and furnished unit boasts a meticulously designed and functional layout, featuring abright and stylish interiorperfect for a single professional or a couple. Enjoy theconvenience of 24-hour concierge service and close proximity to upscale shops, art galleries,TTC, the subway, the University of Toronto, and countless other attractions. Residents alsohave access to premium building amenities, including a gym, squash courts, and sauna. **EXTRAS** Furnished private Entrance Pets allowed with Restrictions (id:54662)
Keller Williams Co-Elevation Realty
16 Cherry Hill Lane
Barrie, Ontario
Huge 2153 sq ft, Parkette-facing End Unit. This Brand New Home Offered by Award Winning Builder Deco Homes available for a quick closing. This Is Not An Assignment Sale. Superior Quality All Brick And Stone Exteriors. Nestled in Family-Friendly Neighborhood with Tons of Modern Living and every Amenity Imaginable with-in minutes. Boasting 4 bedrooms and 4 baths. A Family sized kitchen & breakfast area complete with Stainless Steel Appliances, Quartz Counters And Extended Center Island, 9ft Ceilings, W/Out To a Very Large Oversized Terrace. Spacious Great Room and Study with Laminate Floors and 9ft Ceilings, Oversized Windows & a Private 2pc bath. Primary Bedroom Features a Tranquil Balcony, 2 Full Size Windows and 3 pc Ensuite Complete with a Glass Shower. Ground Floor Boasts a Quiet 4th bedroom with a Private Glass-shower Ensuite. Also find Laminate Flooring, 9ft Ceilings and Access to your Oversized Garage. Located just minutes from the Barrie South Go Station, Allandale Golf Course, and Scenic Trails and Parks and Much-Much More. This Home Provides the Perfect Blend of Convenience and Family Friendly Lifestyle. Added Features Include a 200 AMP Electrical Service Panel, A full Tarion Warrantee and Energy Star Certification. (id:54662)
RE/MAX Premier Inc.
239 Warnica Road
Barrie, Ontario
Welcome to the sought after Warnica neighbourhood of Innishore in South East Barrie. Your bright and modern updated - open concept bungalow with 5 beds (2 up, 3 down) plus space for an office or gym off garage with separate entrance makes this home perfect for a home business or many opportunities, Modern kitchen with separate eat in dining leading to outdoor deck with pergola and your amazing private backyard. Lower level includes second family room, storage, 3 more beds and a second full washroom plus a pool table to enjoy. This is a Wonderful Home for first time home buyers, growing families, professionals, or anyone wanting to right size. 1.5 car garage with EV plug-in and ample parking in driveway for 3 cars. This gorgeous home sits on a exclusive fully fenced 75 x 200 sized property with mature trees with many perennials and a garden shed- ideal for a future pool or just enjoy the perfect privacy it currently gives all year round. Centrally located with accessibility to the GO, shopping, waterfront -downtown Barrie, top immersion schools, all amenities, transit, and steps to GO and Yonge Street plus minutes to 400 to make life simple for commuting. Welcome to your new home and enjoy estate like living with great neighbours in the city. **Some photos are virtually staged to show potential of room dimensions and furniture placement in some rooms.** (id:54662)
Pine Tree Real Estate Brokerage Inc.
17 Ferris Circle
Guelph, Ontario
Rare To Find Beautiful detached home with 3.5 baths and finished 9 feet Ceiling in walk-out basement ,Premium Lot With fully-fenced back yard And No Neighbor In The Back . 4 good-sized bedrooms upstairs. Primary bedroom includes 3-piece en-suite,walk-in Closet , Bright walk-out basement boasts alarge 3-piece bathroom, rec room . minutes drive to amenities at Clair and Gordon, University of GUELPH, HWY 401, Go/Transit, Stone Road Mall. Oversized Lot In Family-Friendly Community Close To All Amenities Including Transit, Grocery, Banks, Restaurants, University Of Guelph, Greenspace And Much More. Turn-Key Ready! (id:54662)
Royal LePage Signature Realty
37 Salem Avenue
Hamilton, Ontario
Welcome to 37 Salem Ave, a beautifully updated 2-bedroom, 1-bathroom home in one of Hamiltons most desirable neighbourhoods. Just steps from breathtaking Escarpment views, this property offers a perfect mix of charm, modern upgrades, and convenience. Key Features & Upgrades: Brand-new roof (2024), Updated furnace (2021) Stylish kitchen with quartz countertops, new hardware & handles, and touchless faucet (2025), Main floor freshly painted (2025),Hardwood stairs (2022), Basement refresh (2022) with updated paint & major plumbing upgrade (2023) to 3/4 copper. With 2-car parking and a private backyard this home has it all. The warm and welcoming main floor is perfect for entertaining. The updated kitchen opens into a cozy breakfast bar area, while the main level features two spacious bedrooms. The fully finished basement adds versatility for a home office, gym, or extra storage, rec room or children's play room! Close to parks, trails, shops, and great schools, with easy highway access & public transit. Move-in ready and thoughtfully updated, this home offers a great balance of modern style and classic charm. (id:54662)
RE/MAX Escarpment Realty Inc.
517 - 2511 Lakeshore Road W
Oakville, Ontario
Fabulous opportunity for carefree condo living in one of Brontes most sought after locations, Bronte Harbour Club, nestled on the shores of Bronte Creek, with views of the Lake, Marina & Village from your SE facing balcony and windows! A welcoming bright, rarely offered Windjammer (only 4 in the building!), Updated condo with 1 Bed & Spacious Den that could serve as an additional Bed, 1 Owned Underground Parking Spot (P2 - 112) & 1 Owned Locker (P1 - 137). This 1+1 unit, SHOWS MORE LIKE A 2 BEDROOM UNIT!, 925 Sq Ft is one of only 4 in the building, and 1 Bed model that offers a Balcony! Features include 9 Ft Ceilings, Living & Dining Rms, elegant white Kitchen with backsplash and Pantry, Glass front upper cabinets. Primary Bed with Double Closets, Ensuite Bathroom privilege, large windows with views. Spacious Den can serve as an Office, Sitting room, or additional Bed. Bathroom features a tub, separate shower and vanity & ensuite privilege. Spacious Foyer with large entry closet & convenient in-suite Laundry. Upgraded Light fixtures and Hardwood flooring. Enjoy a wonderful community with the conveniences of all amenities 24/7 Concierge / Security, Smoke-Free Building, Indoor Pool / Hot Tub, Sauna, Gym, Games Room, Woodworking Rm, Party Rm, Guest Suite, Huge outdoor Terrace to relax or entertain in stunning setting. Enjoy a carefree lifestyle steps from the shores of Lake Ontario, watch boats at Bronte Marina, enjoy shops, cafes, restaurants from casual pubs, tapas & wine bars to fine dining. Closet to transit, GO & QEW. (id:54662)
Royal LePage Realty Plus Oakville
10 Dunnington Court
Kitchener, Ontario
Welcome to 10 Dunnington Court, A Stunning Backsplit in the desirable Idlewood/Lackner Woods community of Kitchener. This beautifully designed 4-bedroom, 3-bathroom home is sitting on a generous 58'x 128 x 71 sqft lot in a peaceful court setting. As you arrive, you'll appreciate the 6-car parking availability, 2 in garage, 4 on driveway. Step inside the inviting foyer, which overlooks a bright & airy living room featuring a wall of windows that bathe the space in natural light. The modern kitchen is thoughtfully designed with ample cabinetry, sleek countertops, a chic backsplash & quality appliances. Adjacent is a cozy breakfast area with direct access to the backyard. A formal dining area is also available, providing the space for family gatherings. A few steps down, the spacious family room features a charming wood fireplace, creating a warm atmosphere, perfect for movie nights or simply unwinding with loved ones. This level also includes a versatile bedroom ideal for a guest room, home office or study space. Conveniently located is a 2 pc bathroom & a laundry room, which also offers an access to backyard. The upper level offers 3 generously sized bedrooms. The primary suite is a luxurious retreat, complete with a walk-in closet & a 4pc ensuite featuring a soothing jacuzzi tub. The additional 2 bedrooms share a well-appointed 4pc main bathroom, providing comfort for the whole family. The unfinished basement offers an expansive area, providing the perfect opportunity to create a custom space that suits your needs as the possibilities are endless. Step outside into the large backyard, an ideal space for hosting BBQs, outdoor parties or simply enjoying peaceful evenings, it is a true haven for relaxation & fun. Ideally located near grocery stores, shopping, public transit & top-rated schools, this home offers unparalleled convenience with just minutes from parks, Trails & Grand River. Don't miss this incredible opportunity, Schedule your private showing today! (id:54662)
RE/MAX Twin City Realty Inc.
239 Jolliffe Avenue
Guelph/eramosa, Ontario
Warm & inviting MOVE IN READY home awaits you in a family-friendly Rockwood neighbourhood. Beautiful engineered hardwood flooring throughout the main floor. Lovely, bright kitchen with Quartz countertops and stainless steel appliances with an open concept dining area will make entertaining a dream. The large pantry in the dining room offers tons of storage space. Enjoy your morning cup of coffee on the cheerful patio deck leading from the kitchen. The basement recreation room has a walk out to the back balcony and convenient access to the garage. Close to schools, shops, Rockwood Conservation park and major highways, this home gives your family the whole package! (id:54662)
Royal LePage Meadowtowne Realty
20 Ivy Crescent
Thorold, Ontario
Check out this beautiful custom detached home by Claymore Homes Ltd. (id:54662)
Soldbig Realty Inc.
4204 Perivale Road
Mississauga, Ontario
Located in Central Mississauga just 5 mins to Square One, this beautifully maintained home offers a spacious & sun-filled layout with 3 large bedrooms, 4 Washrooms and a finished basement featuring a Rec room with fireplace. The property boasts an extra-wide garage, two-car driveway, newer windows 2023, an updated roof updated in 2022 with a skylight, Updated Kitchen and very cozy house. Prime location just steps from Hwy Access, YMCA, Square One, Living Arts Centre, Library, parks, trails, and top schools, with easy access to GO Bus/Train, public transit, shopping, and Hospital! Carpet Free House and even Hot Water tank is owned. (id:54662)
RE/MAX Realty Services Inc.
3346 Hannibal Road
Burlington, Ontario
This updated raised bungalow is a fantastic opportunity, featuring a basement rental suite with a separate entrance, currently earning $2900/month. The open-concept Quartz kitchen is perfect for entertaining, with a large peninsula and flows seamlessly into the dining area with a stylish accent wall. The spacious living room is bright, thanks to an huge picture window. The bathrooms are sleek, the good sized bedrooms have thoughtful designer touches and organized closets, and the lot offers a double car driveway and a spacious and sunny back yard ready for family fun. Situated in a sought-after neighborhood with easy access to shopping, schools, parks, major highways. (id:54662)
RE/MAX Escarpment Realty Inc.
2501 Littlefield Crescent
Oakville, Ontario
Welcome to this stunning 3-storey freehold townhome located in the desirable Glen Abbey Encore community. This beautifully upgraded home offers a modern open-concept kitchen with quartz countertops, a stylish backsplash, a fridge water line, a BBQ gas line, and upgraded top-of-the-line stainless steel appliances, including a gas stove. Enjoy the spacious layout featuring floor-to-ceiling windows, hardwood floors, and custom zebra blinds. Step out from the dining room to a massive terrace, perfect for entertaining.The large primary bedroom includes a walk-in closet and a luxurious ensuite bathroom. All three bedrooms feature floor-to-ceiling windows, filling the rooms with abundant natural light. The main floor boasts a laundry area with an upgraded washer and dryer, as well as an additional recreational room for your entertainment.This home offers convenient parking with a two-car garage and a wide driveway for two more vehicles. Close to all amenities, including parks, a soccer field, and tennis and basketball courts, the community is surrounded by Fourteen Mile Creek and the Deerfield Golf Club. It's just 10 minutes from Glen Abbey Golf Club, 5 minutes to the GO station, Bronte Harbour, and Bronte Creek Provincial Park, and only 2 minutes from the QEW. It also falls within the catchment of the highly ranked Abbey Park High School. **EXTRAS** 3 bedroom, 3 bath, spacious, sun-filled home contains many builder and post-purchase upgrades. 9' ceilings (id:54662)
RE/MAX Aboutowne Realty Corp.
1203 - 36 Zorra Street
Toronto, Ontario
Experience modern living in this spacious 2-bedroom, 2-bathroom condo, featuring high-end finishes and an open-concept design. Spanning a total of 984 sq. ft., including both interior living space and a stunning wraparound balcony, this unit offers breathtaking north, west, and south-facing views. The primary bedroom boasts a private ensuite, while the thoughtfully designed layout maximizes comfort and functionality. Enjoy the convenience of 1 parking spot and 1 locker for additional storage. Located in a highly sought-after community, this nearly new building (approximately 1 year old) offers an impressive array of amenities, including a rooftop pool, fitness center, sauna, dog park, pet wash, BBQ area, game room, and 24/7 concierge service. Just steps from public transit, including the subway, and within close proximity to Sherway Gardens, Costco, and Kipling Station, this prime location also provides easy access to Hwy 427, the Gardiner Expressway, and the QEW. Don't miss this opportunity to live in a vibrant and well-connected neighborhood! (id:54662)
Keller Williams Real Estate Associates
Exp Realty
1101 - 4900 Glen Erin Drive
Mississauga, Ontario
Step into elevated living at Suite 1101, 4900 Glen Erin Drive in Mississauga where style, convenience, and comfort meet. Perfectly positioned across from Erin Mills Town Centre, this condo places endless shopping, dining, and entertainment options just steps from your door. With Highway 403 nearby and public transportation within walking distance, getting around has never been easier. This beautifully designed 1-bedroom suite offers 620 sq. ft. (per MPAC) of modern living with an open-concept layout and unobstructed views that will leave you inspired daily. Imagine sipping your morning coffee or unwinding in the evening on your private balcony while soaking in the scenery. The kitchen features Granite countertops, a chic backsplash, and gleaming stainless steel appliances, making meal prep a true delight. Dark laminate flooring flows throughout the living space, complemented by a sleek ceramic-tiled entrance. The spacious bedroom with a double closet and a bathroom with a Granite-topped vanity complete the space with elegance and practicality. But it doesn't stop there. This building is designed for those who love to live fully. Enjoy the luxury of a concierge, an exercise room, a games room, an indoor pool, sauna and a party/meeting room all at your fingertips. Whether you're hosting friends or enjoying a quiet evening, this space fits every mood and moment. Lots of parking for visitors. With its incredible location, exceptional amenities, and stunning design, Suite 1101 isn't just a place to live its the lifestyle upgrade you've been waiting for. (id:54662)
Exp Realty
4 - 3256 Charles Fay
Oakville, Ontario
Stunning End Unit Townhome in the Prestigious Preserve Community!South-facing with a beautiful pond view, this immaculate townhouse features 3 spacious bedrooms and 3 modern bathrooms. Loaded with upgrades, the home boasts an open-concept layout with upgraded flooring throughout the second-level living areas, a sleek eat-in kitchen with an island, and brand-new stainless steel appliances. The bright living and dining room opens to a large balconyperfect for entertaining.Upstairs, you'll find three generous bedrooms, including a luxurious primary suite complete with a walk-in closet and a spa-inspired ensuite featuring a freestanding tub.Conveniently located close to top-rated schools, shopping, transit, GO station, and major highways including 403, QEW, and 407. (id:54662)
Royal LePage Real Estate Services Ltd.
