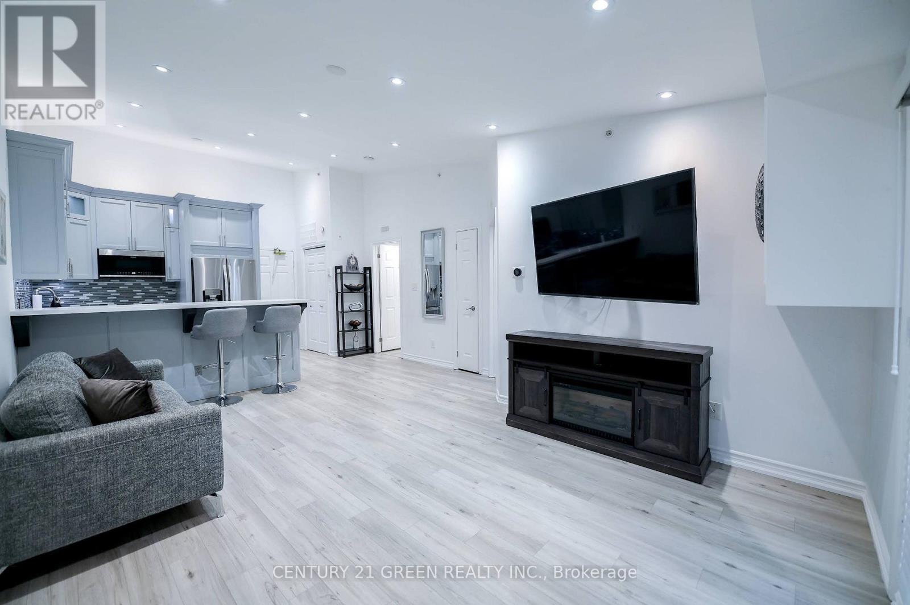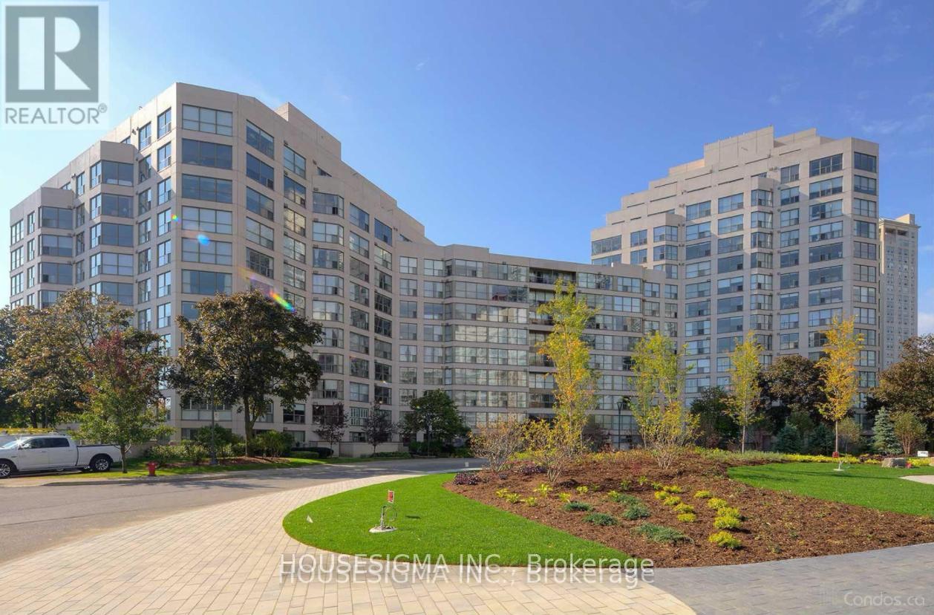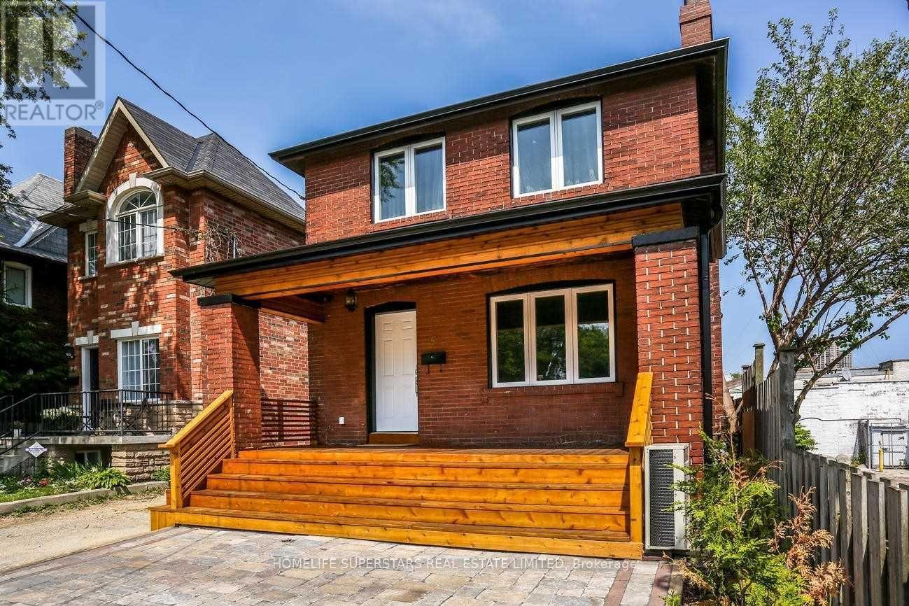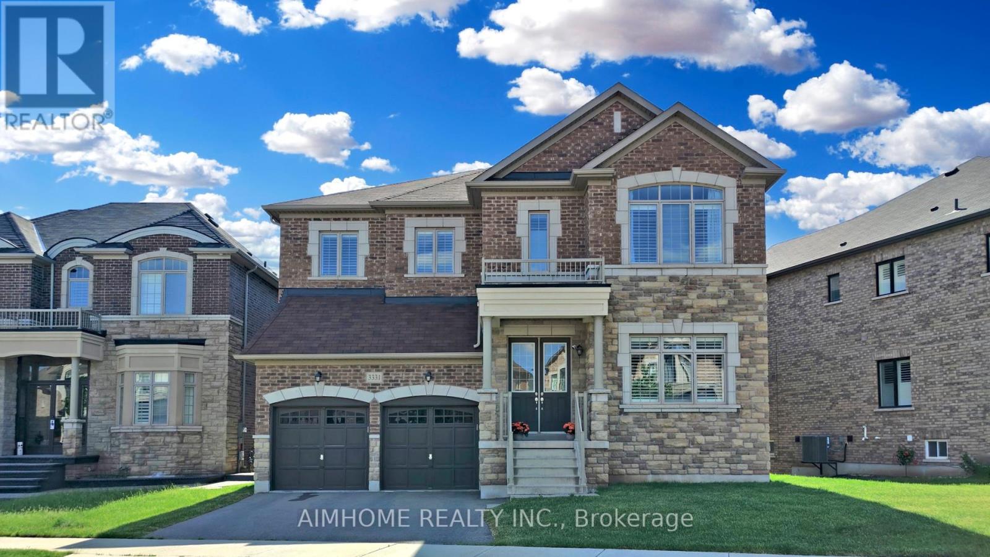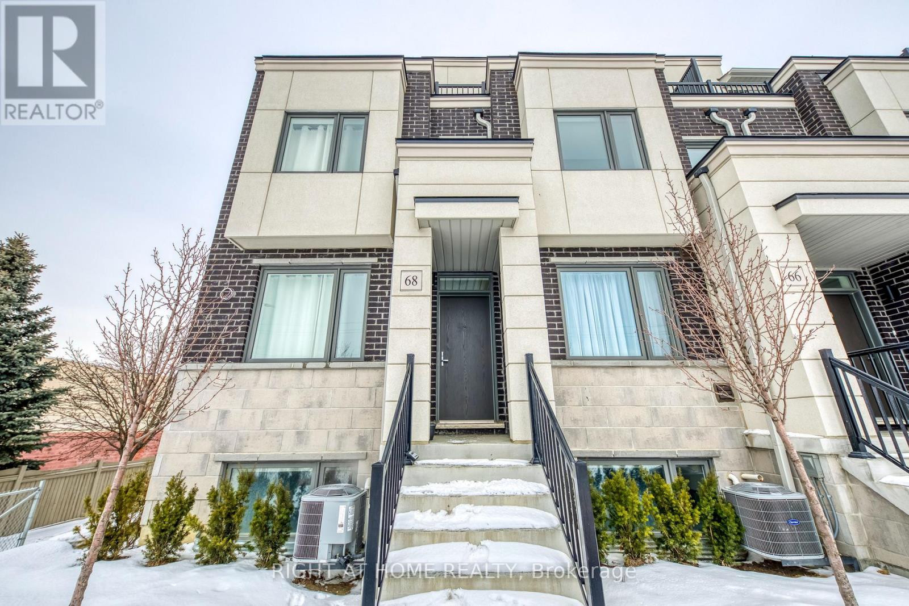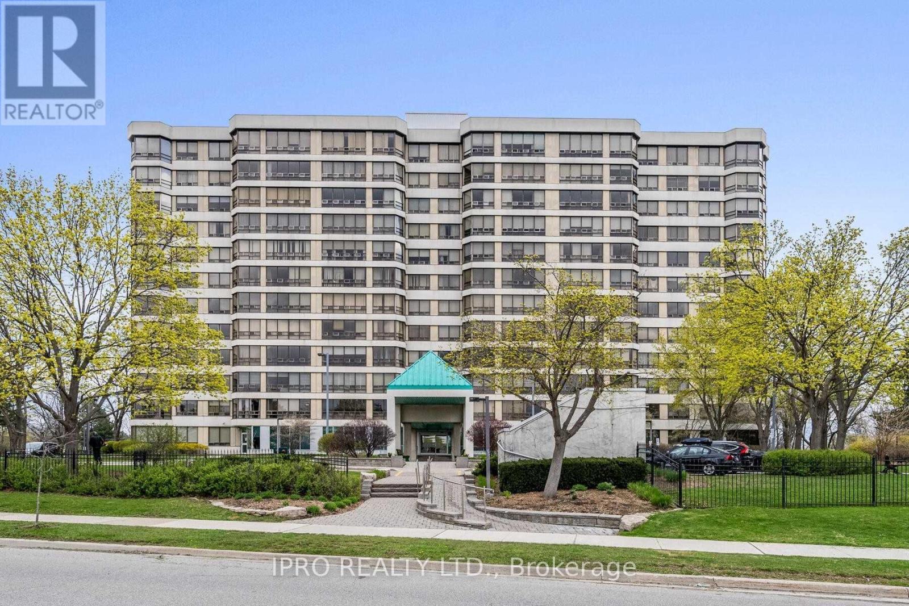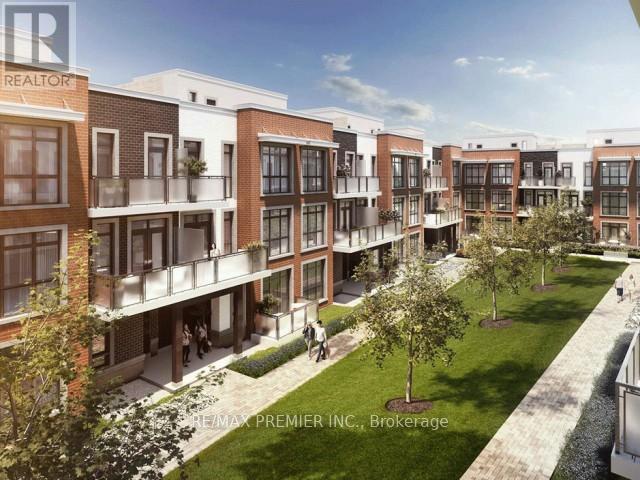3303 Carding Mill Trail
Oakville, Ontario
Rare Opportunity 2 Car Garage(19X24'), well maintained Over 1760 Sq Ft W/3Bdrm + 1 Bedroom/Office Luxury Townhome, 9' Ceilings First And Second Floor; Spacious And Bright Kitchen W/New Ss Appliances, Granite Counter Top & With Back-Splash; Island W/Breakfast Bar; Large Master W/4Pc Ensuite & Walk In Closet; Huge Family Room W/Full Length Deck For Relaxing And BBQ. Close To Nature And Trails, Family Oriented Nice Community; Close To Parks, Schools, Shops And Shopping Center ,Etc. First Sight Love Of The Unit Is An Guarantee, It's Spotless Like Brand New Of Everything, Unparalleled Loved And Cared Unit! (Previous pictures) (id:54662)
Bay Street Group Inc.
409 - 4015 Kilmer Drive
Burlington, Ontario
This Stunning top-floor, move-in-ready unit offers a perfect blend of comfort and style and features an impressive open-concept layout with soaring 12-foot vaulted ceilings that create an airy, spacious feel. The bright and functional living space includes 1 bedroom and a large den, which can easily be converted into a second bedroom to suit your needs. The home comes fully furnished, with a king-sized bed, nightstands, a laundry hamper, an electric fireplace, a 3-seat couch, and a slim brown bookcase. The newly renovated kitchen is a chef's dream, with updated appliances, high wall cabinets, above-cabinet and under-cabinet lighting, and stylish dimmable pot lights. The cozy living/dining area, perfect for entertaining, features a fireplace cabinet and doors that open to a private balcony. The balcony is a peaceful retreat with a BBQ and a table with two chairs for outdoor dining. The new bathroom is sleek and modern, with contemporary fixtures, under-cabinet lighting, and a glass wall replacing traditional shower curtains. Conveniently located near grocery stores, schools, social hubs, and transit, this property is ideal for homeowners looking for a cozy space and savvy investors seeking a well-maintained, move-in-ready unit. Fully Upgraded House Owned A/C, water tank, and air handler updated in 2022. All renovations completed in 2022, including Kitchen quartz countertops, sink, backsplash, and vinyl flooring. Renovated bathroom includes vanity, backsplash, fixtures, toilet, bathtub, and glass shower. (id:54662)
Century 21 Green Realty Inc.
506 - 2067 Lakeshore Boulevard W
Toronto, Ontario
Discover the epitome of elegance and comfort in this stunning two-bedroom plus den, two-bathroom condo, perfectly positioned to offer breathtaking southwest-facing water views. Nestled in the highly desirable neighborhood of Mimico, this home is a sanctuary of modern living, combining serene waterfront vistas with the convenience of urban life. Immerse yourself in the meticulously designed interiors, featuring two generously sized bedrooms and a versatile den, ideal for a home office or an additional guest room. This residence is not just a home, it's a lifestyle choice for those who seek the perfect balance between nature's tranquility and the convenience of urban living. Whether you're taking a leisurely stroll along the waterfront trails, enjoying a sumptuous meal at a nearby restaurants, or simply relaxing in your exquisite living space, this home offers an unparalleled living experience in one of Mimico's most sought-after locations (id:54662)
Housesigma Inc.
5 Aldgate Avenue
Toronto, Ontario
This stunning 3-bedroom home in the highly sought-after Humber Bay area offers the perfect balance of modern living and potential income opportunities. The finished basement provides the ideal space for an in-law suite or rental income, adding tremendous value. Enjoy seamless indoor-outdoor living with an outdoor space perfect for entertaining. The location is unbeatablejust a short walk to the lake, local schools, library, church, and convenient transit options for an easy commute to downtown Toronto, plus countless amenities you need right at your doorstep! (id:54662)
Homelife Superstars Real Estate Limited
3331 Meadow Marsh Crescent
Oakville, Ontario
Conveniently Located Near Shopping Malls, Restaurants, Schools, Public Transportation, Parks And Community Centre, On A Quite And Safe Crescent, This House Has Five Spacious And Bright Bedrooms; Family Room, Breakfast Room, Master Bedroom, 2nd Bedroom And Walk-Out Basement All Facing Ravine With Stunning Views; Office/Study Room On Main Floor; Hardwood Floor Throughout; 10 Feet Ceiling On Main Floor And 9 Feet On 2nd Floor; Walk-Out Basement Has Lots Of Storage And Exercise Space; Two Parks, Sport Fields, Elementary School And Trails In This Kids-Friendly Community; Furniture Optional For Tenant's Convenience; Ideal Residential Place For Families Enjoying Work-Life And City-Nature Balance! Professional Lawn Care Included (id:54662)
Aimhome Realty Inc.
68 Lambert Lane
Caledon, Ontario
Fully upgraded 3-Storey Townhome In A Very Desirable Neighborhood! Open Concept Layout- END unit townhouse, offering an exquisite unit townhouse that seamlessly combines the spaciousness of a townhouse with the allure of a semi-detached home. This 2300 sq ft gem boasts 3 bedrooms, 3 baths, and an upper retreat with a terrace ready for transformation into a 4th bedroom. Revel in the highlights, including an oversized great room with a balcony, a Master Bedroom featuring its own balcony, and 9' ceilings on both the main and ground floors. The kitchen is a culinary haven with quartz countertops and a central island. With no carpeting, an Oak Staircase. Air Conditioner, Delta Upgraded Faucets, and 2 private balconies, this townhouse stands out as the epitome of elegance in the neighborhood. This townhouse is the best in the neighborhood, combining elegance and practicality. Don't miss this opportunity - act now before it's too late! (id:54662)
Right At Home Realty
#202 - 330 Mill Street
Brampton, Ontario
This attractive spacious and bright Condo, shows true pride of ownership throughout and offers easy access to 2nd floor location. The eat-in kitchen offers 3 appliances, pantry, pot lights, granite counters, ceiling fan, and ceramic floor. Boasts an elegant open concept living room/dining room combination, with French door entry to an attractive Solarium with Ravine view. The spacious Primary Bedroom boasts a 3-piece ensuite, his/her closets, and an extra 3rd closet too. The 2nd bedroom/den is open to the Solarium. This lovely home features in-suite laundry facilities, 2 underground parking spaces, and an owned Locker. Walking distance to all amenities, and just minutes away to Hwy 410/407. Well maintained building with renovated hallways throughout and great amenities including indoor pool, exercise and party room. Inclusions in this attractive Condo are fridge, stove, built-in dishwasher , washer, dryer, all window coverings, new door handles and electric light fixtures in 2020. (id:54662)
Ipro Realty Ltd.
2801 - 156 Enfield Place N
Mississauga, Ontario
Welcome to this beautifully updated 2 + 1 bedroom condo, offering 1,589 sq. ft. of spacious living with two parking spots and one locker! This well-maintained home has been freshly painted throughout and features a custom-made walk-in closet, upgraded appliances (including a brand-new stove), and modern touches such as new door knobs and updated electrical lighting. The marble floors have been freshly polished, and laminate flooring runs throughout the unit, enhancing the modern feel of the spacious layout. The kitchen cupboards have been carefully painted, adding a refreshed look to the space. The third room is currently used as an office, and the dining area is sectioned off for added versatility, providing the perfect layout for work and entertaining. Additional convenience includes in-suite laundry, making everyday living even easier. Enjoy two access points to your private balcony, ideal for both relaxing and entertaining. This well-maintained building offers an impressive selection of amenities, including an indoor swimming pool, sauna, gym, squash court, tennis and basketball courts, and a billiards room. There's also a quiet library/sitting area for peaceful moments. With 24/7 concierge and security services, your comfort and peace of mind are prioritized. Additional features include a party room, conference room, and visitor parking, offering convenience and ease for residents and guests alike. Condo fees are inclusive of parking, locker, and all utilities (Hydro, electricity, and gas are all included). Located just minutes from Square One, the upcoming Hurontario LRT, and close to Sheridan College, GO Transit, Trillium Hospital, and major highways, this condo offers unbeatable convenience. Enjoy nearby parks, theaters, dining options, and Pearson Airport for quick getaways. **EXTRAS** Measurements and MLS Info To Be Verified By Buyer/Buyer's AgentMeasurements and MLS Info To Be Verified By Buyer/Buyer's Agent (id:54662)
Kingsway Real Estate
11 Ottaway Avenue
Barrie, Ontario
Discover This True Gem House LocatedIn The Highly South-After East End Of Barrie On A Quiet Street In A Safe, Family-Friendly Neighbourhood. The Sunny And Bright Main Floor boasts An Open Concept Living/Dining Area Featuring A Cozy Gas Fireplace,Large Windows,, And Sliding Doors To The Backyard. The Main Level Also Includes Three Generously Sized Bedrooms And Two Full Washrooms.The Modern, Wisely Designed Chef's Dream Kitchen Is Equipped With Stainless Steel Appliances, Granite Countertops, And Central Island. It Creates A Perfect Space For Family Gathering And Entertaining. Recently Installed Laminate Flooring Adds A Fresh And Cozy Appearance To Both Levels. The Nicely Finished Basement (2024) Features A Separate Entrance,Great Room, 2 Bedrooms, 3 Pcs Washroom. It Would Be Ideal For In-Law Suite Or Rental Potential.New Water Filter And Water Softener Were Installed In 2024. The Private Cozy Backyard With Mature Trees Offers A Perfect Retreat Around The Year! (id:54662)
Right At Home Realty
713 - 2 Maison Parc Court
Vaughan, Ontario
Welcome to 2 Maison Parc Boutique Condo Bordering Toronto and Vaughan. This Beautiful Spacious One Bedroom Suite With Spectacular SW View and Open Concept Living Area is Bathed in Natural Light. Freshly Painted (2025) with New Laminate Floor (2023). 9 FT Ceiling. Large Bedroom With New Windows installed in Nov 2024 for enhanced energy efficiency and comfort. Some small upgrades include: Smart Thermostat for Effortless Temperature Control, New Mosquito Net on the Balcony, New Lights with Fan and Remote Control for Convenience, Extra Fine Filters for Improved Indoor Air Quality, New Faucet and Water Filter With Two Additional Replacement Filters, Spacious Laundry Room, Tons of Built-In Shelves for Convenient Storage. Large Balcony. Close To York University, Subway, Transit, Hwy 7 & 407, Shopping, Restaurants & Parks. Surrounded by nature with beautiful trails and parks, Chateau Parc offers exceptional amenities: an outdoor pool, hot tub, sauna, fully equipped gym, party room, guest suite and a concierge. With convenient guest parking and easy access to shopping, restaurants, and public transit, you'll love the lifestyle this boutique condo provides. BBQs Allowed. (id:54662)
RE/MAX Hallmark Realty Ltd.
6 - 6 Sayers Lane
Richmond Hill, Ontario
Ultra-Modern, 3-Bedroom, 3- Full Bathroom Townhome, Offers A Spacious 1,300Sq Ft Of Indoor Living Space Plus 381 SqFt Rooftop Terrace. Nestled In The Highly Sought-After Oak Ridges Neighborhood Of Richmond Hill. With 9-Foot Smooth Ceilings, Floor-To-Ceiling Windows, And Sleek Frameless Glass Showers. Stainless Steel Appliances, Ensuite Laundry, 1-Car Exclusive Parking Space. Open-Concept Kitchen Connected To The Living/Dining Room & Walk Out To Balcony.Prime Location Steps Away From Lake Wilcox, Recreational Center, Scenic Trails, Top-Rated Schools, GO Station, And Easy Access To The Highway 404. (id:54662)
RE/MAX Premier Inc.
46 Haldimand Crescent
Vaughan, Ontario
Brand New - Never Lived Upgraded - Amazing Larger Freehold Townhouse 1800 Sqft. 2 Story with Spacious Backyard. Sun filled Open Concept Layout Very Conveniently located in Prestigious Kleinburg. Harwood Flooring Throughout, Oak stairs, Upgraded Fridge, Garage Door Remote, Central Vacuum and much more (id:54662)
RE/MAX Millennium Real Estate

