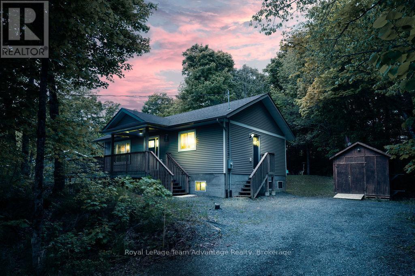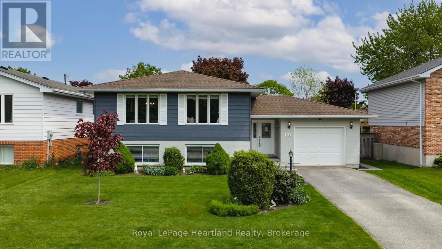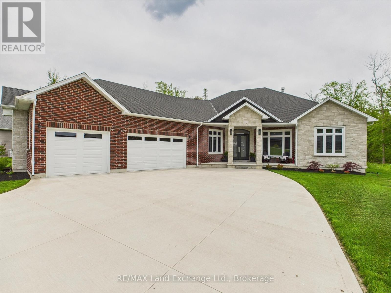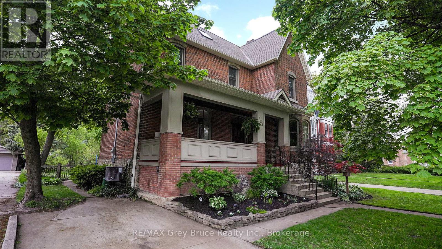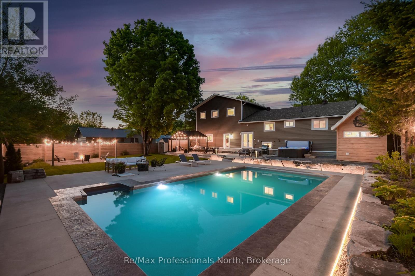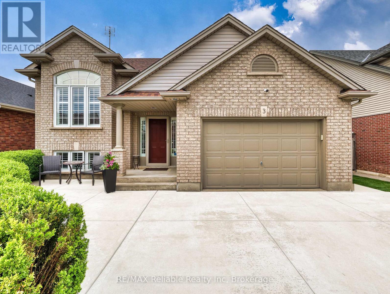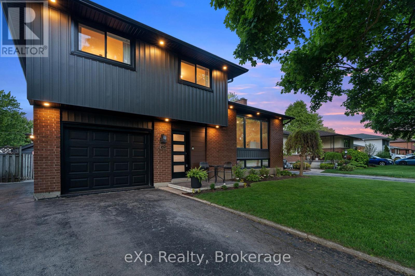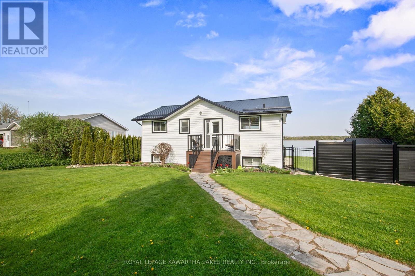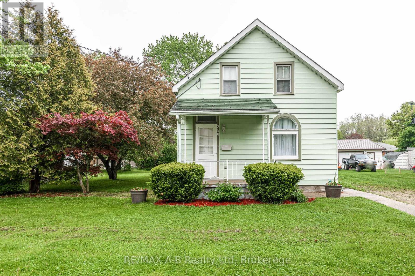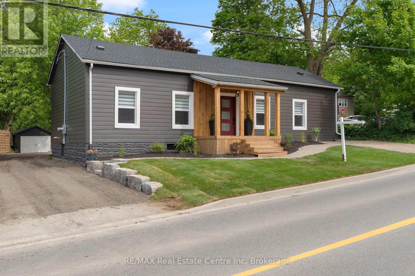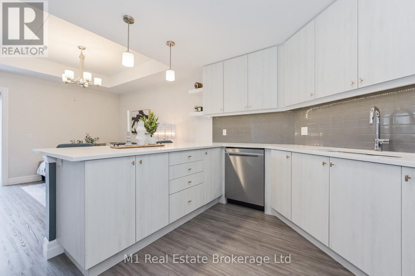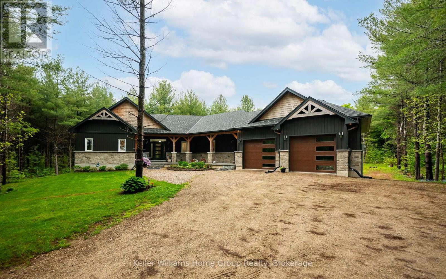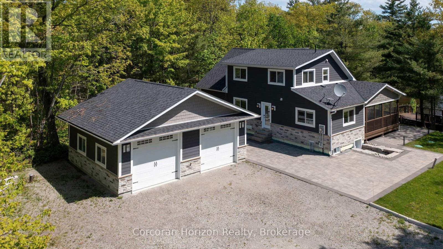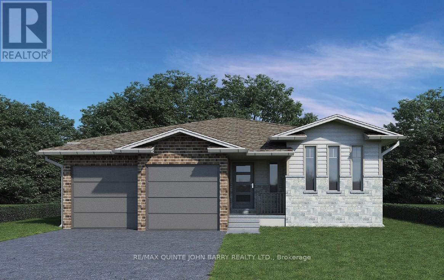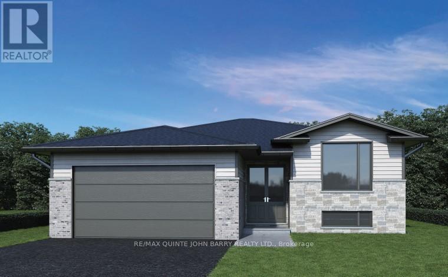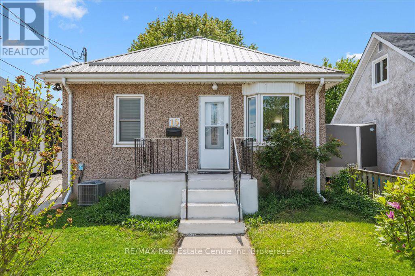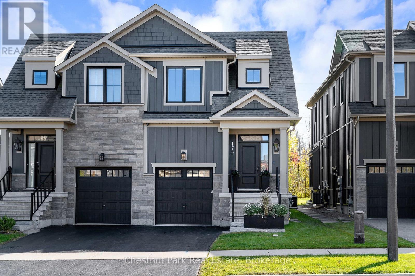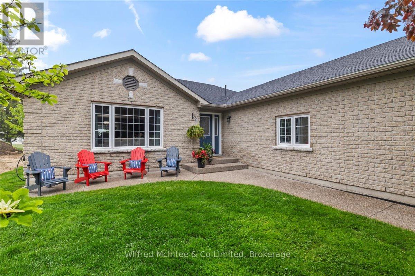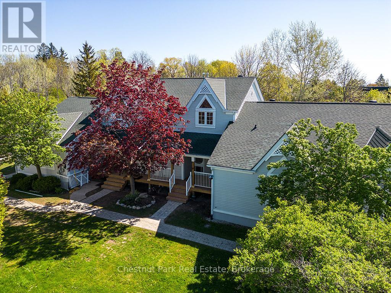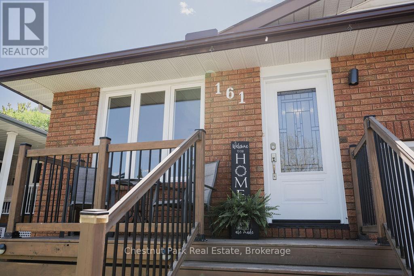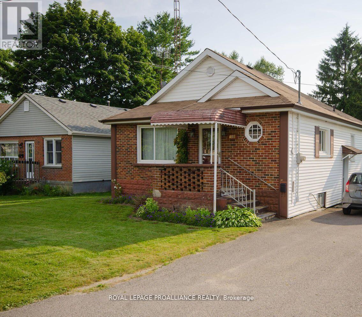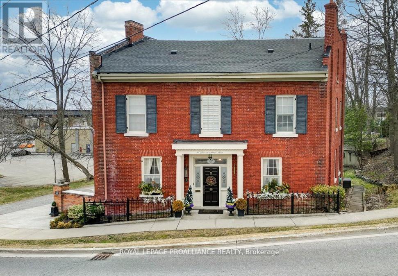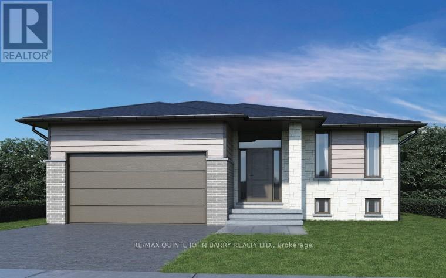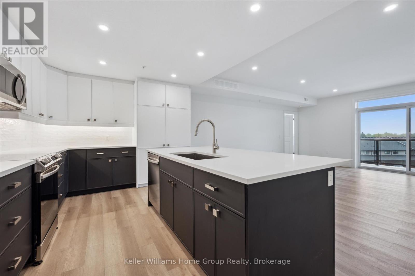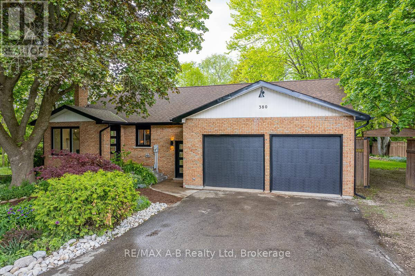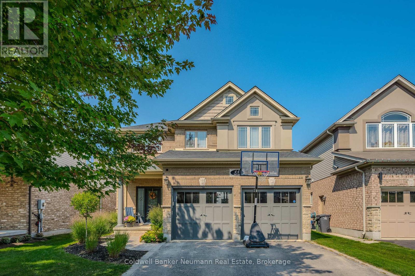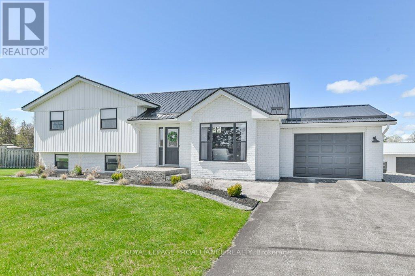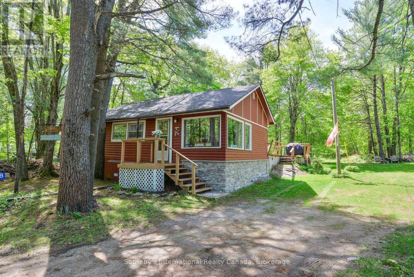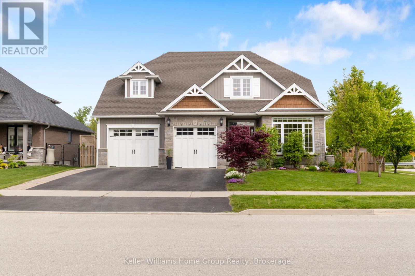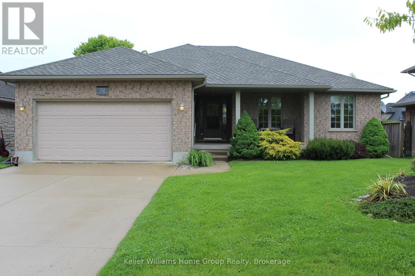1083 Lakeside Drive
Prince Edward County, Ontario
Tucked along the peaceful shores of Lake Consecon , this beautiful 3-bedroom, 1-bathroom home offers the best of both worlds. The comfort of a year-round residence and the charm of a lakeside retreat. Whether you are looking for a full-time home or a weekend cottage getaway, this property is ready to fit your lifestyle. Step inside to an open-concept layout filled with natural light and take in the stunning lake views that make every day feel like a vacation. Situated on a rare double lot, you will love the extra space with a sprawling front lawn and a spacious backyard perfect for entertaining, relaxing, or lakeside fun. Down by the water, you will find a partially finished bunky, offering great potential as a guest space, kids hideout, or creative retreat just steps from the shoreline. Launch your canoe, kayak, or small watercraft from your private dock, or simply enjoy the calm, exclusive waters of Lake Consecon. If you love to fish, you are in luck Lake Consecon is known for its excellent fishing, making this a dream location for outdoor enthusiasts. Whether you're hosting family and friends, seeking quiet mornings by the water, or casting a line at sunset, 1083 Lakeside Drive is more than a cottage its a place to call home, all year round. (id:59911)
Exp Realty
14 Beaver Trail
Mcdougall, Ontario
This beautifully renovated raised bungalow, updated top to bottom in 2016, is your perfect retreat just 15 minutes from downtown Parry Sound. Set on a generous parcel of land, this turn-key home blends rustic charm with modern comfort in a serene country setting. Offering 960 sq. ft. of bright, open-concept main floor living space, the home features a spacious kitchen that seamlessly flows into a stylish dining and living area. Sliding patio doors lead to a large wrap-around deck perfect for entertaining, sipping wine or simply enjoying peaceful summer evenings outdoors. The fully finished basement adds valuable additional living space, ideal for families, guests or a home office. Outside, you'll find a large storage shed, a cozy fire pit and plenty of room to roam, perfect for nature lovers and outdoor enthusiasts. Located just steps from the tranquil shores of Miller Lake and within walking distance to Beaver Trail Beach Park, which offers boat access and a playground. This home is a true summer paradise. When the seasons change nearby Boy Lake it transforms into a winter wonderland, complete with breathtaking ice caves, a must-see experience. Don't miss this opportunity to experience all that McDougall has to offer. Schedule your private showing today! (id:59911)
Royal LePage Team Advantage Realty
651 Kennard Crescent
Kincardine, Ontario
**Welcome to 651 Kennard Crescent, Kincardine, Ontario!** This stunning 3-bedroom, 3-bathroom home has been thoughtfully updated and is ready for you to move in and make it your own. As you approach the property, you'll be greeted by beautifully landscaped front and back yards, showcasing charming curb appeal that invites you in. Step inside to discover a modern and inviting interior, featuring an updated kitchen and bathrooms that blend style with functionality. The spacious living areas are adorned with new flooring and custom bedroom closet organizers in the primary bedroom, which also includes a convenient 3-piece ensuite for added privacy. The home boasts updated exterior doors, a new furnace, and central air conditioning, ensuring a cozy atmosphere year-round. The fully finished basement offers tons of extra living space, with the option to utilize one of the rooms as an additional bedroom. Cozy up during those cold winter days with the warmth of a wood pellet stove, making this space perfect for family gatherings or a quiet retreat. Entertaining is a breeze with a great-sized deck that leads to a fully fenced yard, perfect for gatherings with family and friends. The addition of a gazebo enhances the outdoor experience, providing a serene spot for relaxation.Located on a quiet, mature street, this home is conveniently situated close to schools and all of Kincardine's many amenities, making it an ideal choice for families and those seeking a vibrant community. Don't miss the opportunity to own this beautifully updated home in a desirable location. Schedule a viewing today and see all that 651 Kennard Crescent has to offer! (id:59911)
Royal LePage Heartland Realty
12 Sunset Place
Huron-Kinloss, Ontario
Experience the perfect blend of luxury, comfort and innovation in this stunning, executive bungalow just a short stroll from the Lake Huron beaches in Point Clark. This beautifully designed home has exceptional curb appeal and features a striking stone and brick front facade, a triple car garage providing ample space for vehicles, storage and complete with EV charger, plus a welcoming porch with extra high main door. Step inside the grand foyer and be greeted by 10' ceilings, the expansive floor plan blending indoor and outdoor spaces, the abundance of large windows that flood the living areas with natural light, elegant LVP flooring adding a modern touch and ease of maintenance, and the convenient access to a well-appointed office, powder room and the laundry room. Be impressed by : the dining room with tray ceiling centered around the dual fireplace visible from the dining and great room; the great room offering a soaring cathedral ceiling, ceiling speakers, 80" LG TV, and patio doors to your backyard paradise; the gourmet kitchen is a chef's delight: extended ceiling height cabinetry, quartz countertops, a spacious island perfect for entertaining, CAFE appliances and a large walk-in pantry. The luxurious primary bedroom w spa-like ensuite is designed with floating double vanity, free-standing soaker tub, large custom shower and further complimented by the huge walk-in closet offering ample storage and organization options. The two additional bedrooms are generously sized, each with its own walk-in closet and ensuite bathrooms for added comfort. Step into your private oasis in the backyard with vinyl privacy fence, games and lounge areas plus stunning swim spa promising endless fun and relaxation; enhancing the atmosphere is the covered porch, with ceiling speakers, designed for lounging and entertaining. The added touch: smart home convenience allowing you to control lighting, temperature and security. Don't miss the chance to make this exquisite home yours. (id:59911)
RE/MAX Land Exchange Ltd.
922 3rd Avenue W
Owen Sound, Ontario
Welcome to 922 3rd Avenue West showcasing historic elegance in an impressive Owen Sound location. This stunning red-brick 1890's home is nestled on a large lot on the same prestigious street as the historic former U.S. Consulate, the Billy Bishop House, and the James Harrison House - one of Owen Sounds most desirable neighbourhoods - just a short walk to the Mill Dam, Farmers Market, Library, and the vibrant River District. Step inside to a beautifully renovated 2.5-storey home that has been thoughtfully updated from top to bottom. Rich hardwood flooring and original architectural features are showcased throughout. The sun-filled living room boasts soaring ceilings, oversized windows, and a welcoming view of the charming front verandah.The custom kitchen offers ample cabinetry and new gleaming quartz countertops, flowing seamlessly into the formal dining room, perfect for family meals or entertaining guests. Upstairs the second floor features three spacious bedrooms and a large family bathroom with convenient laundry. For a true retreat head to the third-floor primary suite, featuring skylights, a sitting area, and a luxurious ensuite bath complete with a soaker tub. Each of the two large full bathrooms features heated floors, and there's a two-piece powder room on the main floor. The cozy back family room also includes heated floors for year-round comfort. The home features a separate exterior basement entrance, natural gas heating, central air, and sits on a generous 52-foot by 186.6-foot lot. A covered front verandah completes the welcoming and picturesque setting.Enjoy summer days in the beautifully landscaped, fully fenced backyard. The expansive back deck is ideal for barbecues, outdoor dining, and relaxing in the sun, the perfect outdoor retreat. The gardens are a showpiece of their own, with waterfalls, pond, mature trees, and a stone patio.This one-of-a-kind property offers charm, character, space, and location; an exceptional piece of Owen Sound history. (id:59911)
RE/MAX Grey Bruce Realty Inc.
945 Muskoka Beach Road
Gravenhurst, Ontario
Welcome to your custom built dream home that ticks all the boxes! This fully updated home has 3,005 sq ft of living space, 6 bedrooms (one currently an office and another a walk-in coffee station), 3.5 bathrooms, with an attached double-car radiant heated garage, natural gas heated in-ground pool, and full in-law suite. Ideally situated close to town for all amenities as well as Taboo Resort and Muskoka Beach. Step into a spacious entryway that opens to an airy dining and kitchen area, outfitted with stainless steel appliances and a stunning waterfall quartz countertop breakfast bar. The main floor also features a spacious guest bathroom with double sinks and three comfortable bedrooms, perfect for families and guests alike. Upstairs, a large family room accentuated by a shiplap-finished, floor-to-ceiling linear fireplace and a chic wet bar makes an ideal gathering space for relaxation and entertaining. The private primary suite is a true retreat, overlooking the beautiful back yard, complete with his-and-her closets and a spa-inspired ensuite boasting a tiled glass shower, double vanity, and a soaker tub designed for ultimate indulgence. Venture down the stairs to discover a versatile 5th bedroom and a convenient mudroom that opens to the backyard oasis. Step outside to enjoy a meticulously landscaped area featuring a patio, deck, hot tub, in-ground pool, fire pit, and custom landscape lighting that creates an enchanting evening ambiance. The fully finished lower level offers a shared laundry room and a complete in-law suite with its own full kitchen, living room, generous bedroom, and a three-piece ensuite providing comfortable private quarters for extended family or guests. Ample storage options are available throughout the home to keep your living spaces cluttered free. This meticulously updated home offers exceptional design, functionality, and luxurious finishes! Don't miss your chance to own this stunning property! (id:59911)
RE/MAX Professionals North
3 Montrose Street
St. Catharines, Ontario
Welcome to 3 Montrose St, an immaculately maintained raised bungalow! This turnkey home is beautifully upgraded & perfectly situated in a desirable location. Step into the inviting foyer & head up just a few steps to the stunning living room, complete w/ a cozy fireplace. The spacious kitchen is a standout, featuring sleek quartz countertops, a large island perfect for gathering & ample space for your dining table. From here, walk through the elegant French doors, fitted w/ built-in blinds, to a covered wood deck where you can enjoy peaceful views with no backyard neighbours. The main floor offers a great layout w/ a primary bedroom that includes a 4 pc ensuite. 2 more bedrooms, w/ a conveniently located 4 pc bathroom. Downstairs, you will find a fully finished in-law/granny suite, w/ its own separate entrance. This additional living space offers two bedrooms, a 5 pc bathroom & an open-concept kitchen, dining & living area. It also features its own laundry with a stackable washer & dryer. Outdoor living is just as impressive. Relax in your heated saltwater pool & entertain with ease in the beautiful, low-maintenance backyard. This home has been thoughtfully updated inside & out. The roof was replaced in 2015, with premium 50-year asphalt shingles. The Lennox HE furnace & AC unit were both installed in 2021. Inside, you will appreciate the neutral interior paint & updated flooring. A poured concrete double-wide driveway provides ample parking. Location is key! You are just minutes from major shopping centres, the regional hospital & the GO Train Station. The city & regional bus stop is just steps away at Montrose & Vansickle. This home is also within walking distance to Rotary & McCaffery parks, Power Glen PS public & just a short bus ride to high schools & a quick drive to Brock University. Dont miss your opportunity to own this meticulously maintained home with exceptional features, flexible living space & unbeatable location. Schedule your private showing today! (id:59911)
RE/MAX Reliable Realty Inc
169 Mowat Street
Stratford, Ontario
Welcome to this beautifully maintained 3-bedroom, 1 office, 2.5-bath home with an attached garage, thoughtfully updated for modern living. Enjoy peace of mind with all new windows and doors (2021), as well as brand new siding and eaves (2024) for enhanced curb appeal and efficiency. Step into your stunning backyard, featuring a fully renovated salt water pool (2021) complete with new liner, concrete, plumbing, heater, and filter perfect for relaxing or entertaining. Inside, new floors have been installed throughout the home (2020-2024) the upstairs bathroom has been tastefully renovated (2021), while a full bathroom was added to the basement, providing even more functional living space. This home offers a seamless blend of style, comfort, and quality updates ready for you to move in and enjoy. (id:59911)
Exp Realty
114 O'reilly Lane
Kawartha Lakes, Ontario
Welcome to your dream lakeside retreat! This beautifully updated 4-bedroom home offers 100 feet of waterfront on Lake Scugog, complete with a dock, stunning armour stone shoreline, and a fully powered Bunkie perfect for guests, a home office, or a cozy studio. Inside, enjoy a bright and inviting interior featuring hardwood floors throughout the main level, a modern kitchen with quartz countertops, and walkouts from both levels that provide stunning lake views. The spacious primary bedroom includes a private walkout to the deck perfect for morning coffee by the water. The fully finished walkout basement, additional living space ideal for entertaining or relaxing after a day on the lake. Rough In Bathroom In Basement. Outside, the property shines with professionally landscaped grounds and a brand-new fence that adds privacy and peace of mind perfect for families or pets. This turn-key waterfront gem has everything you need whether you're seeking a year-round residence or a relaxing weekend getaway. Don't miss this rare opportunity to own a slice of paradise, complete with a charming Bunkie with hydro, private shoreline, and all the comforts of home. (id:59911)
Royal LePage Kawartha Lakes Realty Inc.
41 Parkdale Drive
Belleville, Ontario
Welcome to 41 Parkdale Blvd a lovingly maintained, all-brick side split home that has been cherished by its original owner. Nestled in a family-friendly neighbourhood, this charming property offers the perfect blend of comfort, character, and convenience.Inside, you'll find a spacious and sun-filled layout featuring 3 bedrooms and 1.5 bathrooms. The inviting living and dining room combination is enhanced by hardwood floors, while the eat-in kitchen is perfect for casual family meals. Downstairs, a cozy recreation room offers additional living space, and a basement walk-up provides added functionality and potential.This home is equipped with forced air gas heating and central air conditioning (2017), as well as an upgraded insulation package for year-round efficiency. Thoughtful updates include mostly newer windows and a newer kitchen door, plus the added bonus of an underground sprinkler system to keep your yard lush and green.Situated just minutes from parks, schools, shopping, public transit, and Highway 401, this is a location that truly offers it all. Whether you're starting out, growing your family, or looking to downsize without compromise, 41 Parkdale Blvd is a rare opportunity to own a home that has been truly cared for.Don't miss your chance to experience the warmth and pride of ownership that shines through every corner of this special property! (id:59911)
Royal LePage Proalliance Realty
48 Covered Bridge Trail
Bracebridge, Ontario
Welcome to 48 Covered Bridge Trail - where curb appeal, comfort, and community come together in one of Bracebridge's most sought-after enclaves! From the moment you arrive, the classic brick exterior, interlocking stone walkway, and beautiful gardens set the tone for a home that's equal parts inviting and impressive. Step inside to discover a warm, airy layout with hardwood floors that flow seamlessly throughout the main level. Natural light pours into the living room, illuminating a space that feels both cozy and spacious. The kitchen is both practical and stylish, featuring stainless steel appliances, ample cabinetry, and the option for eat-in dining. Patio doors off the dining room lead to an expansive deck that becomes the heart of the home in every season - a space for weekend barbecues, morning coffee, and starry-night dinners. Overlooking a deep, flat, and grassy backyard, it's a place where kids can run free, pets can roam safely, and memories are made around every corner. The primary suite is your personal retreat, complete with a 3-pc ensuite featuring in-floor heating and your own walkout- ideal for quiet mornings and peaceful evenings. Two additional bedrooms offer flexibility for guests, complemented by a full guest bath. Downstairs, the bright, fully finished lower level is designed to adapt to your lifestyle. Large windows invite in natural light, while the cozy gas stove adds a touch of warmth. An additional guest bedroom, full bath, and a storage room complete the level. Whether it's a cozy movie night, a lively game night, or a weekend gathering, this level is ready for every occasion. Attached garage, newer mechanicals (furnace & AC), paved driveway, and built-in exterior lighting with programmable colors complete this package. Located just a stroll from downtown Bracebridge- and minutes to golf and snowmobile trails- this location puts daily essentials, dining, and community charm right at your fingertips. Here, your Muskoka lifestyle begins! (id:59911)
Peryle Keye Real Estate Brokerage
258 Nelson Street
Stratford, Ontario
Opportunity knocks on Nelson St! Perfect for first-time buyers or investors looking to add a rental property to their portfolio. This bright, freshly painted three-bedroom, one-bathroom home features newer laminate wood flooring in the living and dining rooms, with updated vinyl tile in the kitchen and main floor bathroom.The main floor laundry room, conveniently located off the kitchen, is a practical bonus, along with an additional room on the opposite side that can serve as an office, storage space, or pantry. A covered porch off the kitchen provides access to a backyard clothesline. Upstairs, you'll find two large bedrooms, one of which could also function as a loft-style living room or flexible space. Additional features include a newer furnace and air conditioning unit, an updated electrical panel and a recently replaced main sewer line to the street. All appliances are included. The large yard offers excellent potential for a future addition or garage. Ideally located close to downtown and Dufferin Park, with quick access to baseball diamonds, hockey facilities, and a playground. Contact your local REALTOR today to schedule a private viewing. (id:59911)
RE/MAX A-B Realty Ltd
1283 Swan Street
North Dumfries, Ontario
It's not just a home, it's a lifestyle! Sitting on close to a half acre, this sprawling 2655 sq ft. showpiece bungalow masterfully blends historic charm with contemporary sophistication. Situated on an oversized tree lined private oasis and backing onto green space, it's so lush and peaceful, yet functional with two driveways and garage/workshop. Yoga or art studio to your left, backyard and private deck with hot tub to your right, and up a few steps into your dream home. The foyer has a private guest bath and then opens up into a massive, soaring ceiling kitchen, living room and dining room. The heart of the home - the entertainer's dream kitchen, with 10 ft. live edge wormy maple slab island, built in appliances including wine fridge, curated lighting, quartz, gas cooktop, and black sink and fixtures, this room is show-stopping. The dining room and living room are breathtaking. Vaulted ceilings with stone fireplace, beamed ceilings, new windows and doors, it's magnificent. Off the living room is the entrance to one of two completely separate private living spaces. This large bedroom with sitting area, walk in closet and five pc bath with private laundry can easily be converted into two bedrooms (by the Seller). Back through the kitchen, behind the massive 8 foot sliding door, retreat to your luxurious primary suite. Private den, spa like bath with walk in double, stone shower, and a large secluded bedroom with a secondary room which encompasses a w/in closet, laundry, coffee station, and walkout to private sitting area with hot tub. Accessible via the side entry, a few stairs down, you'll find a private wine cellar/speakeasy/cigar lounge for a moody, intimate retreat. Outside, the massive backyard invites you to unwind, with a private art or yoga studio overlooking the green space beyond, fire pit gathering area, detached garage/workshop, all offering endless lifestyle potential right at home Built to the highest standard by a master tradesman. (id:59911)
RE/MAX Real Estate Centre Inc
RE/MAX Twin City Realty Inc.
101 - 19 Stumpf Street
Centre Wellington, Ontario
Welcome to Unit 101 at 19 Stumpf Street, nestled in the heart of historic Elora! This highly sought-after building is just minutes from the vibrant downtown core and is celebrated for its unbeatable location, exceptional amenities, and pristine upkeep. This Stirling model offers a beautifully designed 1-bedroom, 1-bathroom layout with over 740 square feet of bright, open-concept living space. Modern upgrades include sleek quartz countertops, luxury vinyl plank flooring, and updated appliances, creating a space thats both stylish and functional. Step outside to your impressive 200-square-foot patioideal for hosting friends, enjoying your morning coffee, or unwinding after a long day. Plus, enjoy the convenience of indoor parking and your own private storage room. The building itself is loaded with amenities, including a chic lounge complete with a pool table and shuffleboard, as well as a fully equipped fitness room to help you stay active. This is your chance to experience the best of Elora living! (id:59911)
M1 Real Estate Brokerage Ltd
211721 Baseline Road
West Grey, Ontario
OPEN HOUSE Sat. June 7th 1pm-3pm. WOW! Where will you find a CUSTOM BUNGALOW on almost 5 Private, Treed Acres for this price? RIGHT HERE! This home shines like a model home and is BETTER than a new build as everything including the BASEMENT is finished from top to bottom! Enjoy main floor living at its finest with not one but TWO primary bedrooms, both with their own wing of the house, large closets and private luxury ensuite bathrooms with glass shower and modern tub overlooking your private, treed yard! Open Concept living starting with the inviting foyer with lots of space and ceramic tile floors, then head into the living room with stone propane fireplace and wood flooring open to the large gourmet kitchen and dining area with fashionable quartz counter, massive island, and separate pantry. Enjoy main floor laundry, third guest bathroom on the main floor and attention to detail with modern finishings. This home has been meticulously maintained by the current owner who had a well thought out design when building this 4+ bedroom home. Basement is fully finished with wet bar rough in, 2 more large bedrooms with beautiful big windows looking out to forest PLUS a potential 5th bedroom / office or den area and 4th full bathroom. Lots of storage in this very bright and open home, especially in the basement which could easily be converted to a walk out. Great layout for multi family living or in law suite potential! This property was approved for 60x40, 1000 square foot, secondary living space above (see plans and attachments). Main house has 200 amp electrical service with smart box for easy generator hookup or EV Generator. Forced air propane heat, with propane stove and barbecue hookup. Enjoy the conveniences of being close to town (Mount Forest) where there are lots of shops, schools and a fantastic Hospital yet still enjoy the peace and tranquility of country living. Check out Virtual Tour, Video and Floor Plan attached to listing. (id:59911)
Keller Williams Home Group Realty
24 Woodmans Chart
Gravenhurst, Ontario
Welcome to easy retirement living in the sought-after Pineridge community in Gravenhurst! As you walk into this charming bungalow, you'll immediately notice the updated kitchen with modern appliances, plenty of storage, and a cozy breakfast nook. From there, you'll flow right into the spacious open-concept dining and sitting area an ideal layout for hosting family and friends or simply enjoying the bright, airy space. The home offers 2 bedrooms and 2 full bathrooms, including a primary bedroom with its own ensuite. You'll love the convenience of main floor laundry and direct access to the garage, which has been extended to accommodate a large vehicle with additional storage space. A standout feature of this home is the bright 4-season sunroom with a gas fireplace and large windows that overlook the beautifully landscaped backyard. Step outside to enjoy the oversized deck, surrounded by mature gardens and backing onto a peaceful forested area offering privacy and a true Muskoka feel. Theres also a large shed for extra storage.The finished basement adds even more living space with a rec room, additional bedroom, utility room, and storage. Pineridge is a walkable, welcoming neighbourhood located right beside the Hahne Trail and close to downtown Gravenhurst. You're just minutes from shopping, churches, the library, medical services, beaches and more. The community clubhouse is often buzzing with social events and activities for all interests. If you're looking for a comfortable, well-designed home in a peaceful setting, this is your opportunity. Come experience retirement living at its best in the heart of Muskoka. (id:59911)
Coldwell Banker The Real Estate Centre
537 9th Street A E
Owen Sound, Ontario
Welcome to this beautifully maintained townhouse bungalow offering the perfect blend of comfort, convenience, and flexibility. Ideally designed for easy main-floor living, this home features a spacious master bedroom with ensuite privileges , a versatile den with a stunning skylight, powder room and main floor laundry, all thoughtfully laid out for maximum functionality. The kitchen is modern with espresso cabinets and an moveable island that open to the dining area or keep for a cozy spot to read a book and enjoy a coffee by the patio doors to the deck outside. The living room is comfortable with a natural gas fireplace. Downstairs, the newly developed basement offers a wealth of additional living space with two generous rooms that can serve as bedrooms, home offices, or a personal gym. A third full bathroom and a cozy family room complete the lower level, ideal for guests, hobbies, or relaxation. With tasteful finishes throughout, plenty of storage, and low-maintenance living, this bungalow is a rare find, perfect for those ready to downsize a little bit. Located in a great neighborhood walkable to river district restaurants, galleries, farmer's market and coffee shops this one is a gem! (id:59911)
RE/MAX Grey Bruce Realty Inc.
8008 Wellington Road 7
Mapleton, Ontario
Set on a peaceful 1.5-acre lot, this solid all-brick 3 bed, 2 bath bungalow offers space, comfort, and efficiency. The 2-car attached garage gives you plenty of room for vehicles or storage, and the steel roof comes with a limited lifetime warranty for long-lasting durability. Inside, the home is heated and cooled with a high-efficiency furnace and heat pump combo that's just a year old, helping deliver an impressive 69 GJ/year home energy rating - better than most brand-new homes. If you're looking for a well-built home in the country that's easy to maintain and easy on the utilities, this is the one. Book your private showing now! (id:59911)
Royal LePage Rcr Realty
50.5 Regent Street
Kawartha Lakes, Ontario
Welcome to 50 1/2 Regent St., Lindsay A Century Home in the Heart of the Northward! Step into timeless charm with this beautifully maintained 3-bedroom, 2.5-bath brick century home, nestled in one of Lindsays most sought-after neighbourhoods. From the moment you arrive, you'll be welcomed by a sun-filled three-season front porch the perfect place to relax and enjoy your morning coffee. Inside, the main floor offers a spacious open-concept layout, combining the eat-in kitchen, dining room, and living room into one inviting space. Rich hardwood floors, elegant French glass doors, and a cozy natural gas fireplace create a warm and welcoming atmosphere that instantly feels like home. Upstairs, you'll find three generously sized bedrooms, ideal for family living or working from home. The partially finished basement adds additional living or storage space, giving you flexibility to suit your needs. Love working on projects or need extra space? The 20' x 30' heated shop is a rare find within town limits perfect for hobbyists, mechanics, or extra storage. The fully fenced backyard offers privacy, a bonus garden shed, gazebo w/Hot Tub and room to play or entertain on this deep lot. Located just minutes from schools, parks, shopping, and all amenities, this charming family home blends character, comfort, and convenience. Move-in ready and waiting for you to make it your own. Don't miss your chance to call 50 1/2 Regent Street home! (id:59911)
Revel Realty Inc.
417 Mccullough Crescent
Kincardine, Ontario
Don't be deceived from the street! Custom built by O'Malley homes in 2017 this spacious open concept home sits on a peaceful, private ravine lot.The tumbled stone exterior wraps the home in warm colour tones that continue inside.Family and friends will share in the welcoming atmosphere as soon as they step inside.The centre of the home is the living room, kitchen and dining area. All will enjoy the view to the green vistas that the sloping ravine lot offers. A fireplace centres on a feature wall ready for your books and treasures. From the leathered granite kitchen island you can enjoy the conversation with your guests.The soft close cabinetry provides an abundance of easy access storage.The primary suite is to the south side of the home while three other large bedrooms and a full bath are on the opposite side of the home.The primary bedroom's trayed ceiling, array of windows and access to the upper deck creates an oasis to escape the day. The ensuite bath provides a walk-in shower, in-floor heating and double sinks with good storage below each sink. Each of the three other bedrooms on the main floor have generous closet space and share the full bath.The lower level is equally surprising .The family room has a free-standing fireplace and custom built wet bar. A three piece bath and 2 more bedrooms are ready for extra guests. The games room could be a seventh bedroom with great storage.Double doors from the family room exit to a covered lower deck and lead you out to the yard and garden areas down to the firepit.The garden shed benefits from connection to the 9 zone irrigation system.The two vehicle garage provides entry to the laundry/mudroom and stairs down to the workshop. Sitting on almost an acre this 4025 sq ft home has much to offer.Welcome to the sought after area of Stonehaven with trails, soccer fields and a dog park, quick access to Bruce Ave to Hwy 21 or to the Station Beach. (id:59911)
Century 21 In-Studio Realty Inc.
25 Graham Street W
Mapleton, Ontario
Discover exceptional value at 25 Graham St W! This solid all-brick bungalow sits on an extra-deep in-town lot in the heart of Alma and offers 1,350 sq ft of bright, functional living space with 3 bedrooms and 2 bathrooms. Lovingly maintained by the same family for many years, this home is move-in ready with updated windows and doors, a low-maintenance exterior, and a partially finished basement that adds flexibility for a rec room, home office, or play space. Whether you're a young family, downsizer, or someone with a vision for the future, this home is full of potential. Step outside to enjoy the rare bonus of a massive yard - ideal for kids, pets, gardens, or even future additions. Quiet small-town living meets everyday convenience, with an easy commute to Guelph, Kitchener-Waterloo, Fergus, and the 401. Don't miss your chance to own a solid, well-loved home in the beautiful village of Alma. (id:59911)
Mv Real Estate Brokerage
450 Crooked Bay Road
Georgian Bay, Ontario
Welcome to 450 Crooked Bay Road, a stunning four-season cottage on Six Mile Lake in Muskoka, offering over 220 feet of pristine waterfront and flat, landscaped grounds ideal for lakeside living. Built in 2019, this turnkey retreat features a vaulted great room with open-concept kitchen and dining, a cozy Muskoka Room, two main-floor bedrooms with a full bath, and an upper level with a private bedroom, full bath, and spacious loft-den. The large double garage provides ample storage for vehicles and water toys, while the propertys location on a paved, township-maintained road just minutes from Highway 400 ensures easy year-round access. Close to skiing, golf, and local amenities, and only 90 minutes from the GTA, this property blends privacy, convenience, and Muskoka charmperfect for both relaxation and stylish entertaining. (id:59911)
Corcoran Horizon Realty
Lot 7 - 14 Parkland Circle
Quinte West, Ontario
NEW HOME UNDER CONSTRUCTION - Discover the Lilac Model, a 1,412 sq ft bungalow currently under construction in the sought after Phase 3 of Hillside Meadows. This home features a walk-out basement and a bright, open concept layout ideal for comfortable everyday living and entertaining. Step into the welcoming foyer, leading into a spacious kitchen, dining area, and family room with direct access to the rear deck - perfect extension of the living space. The primary bedroom includes a walk-in closet and private 3 pc ensuite, while a second bedroom and 4 pc bath offer flexibility for family or guests. Enjoy the convenience of main floor laundry. The unfinished walk-out basement presents great potential for future development, with room for a recreation area, two additional bedrooms, and a utility room. MODEL HOME AVAILABLE TO VIEW. (id:59911)
RE/MAX Quinte John Barry Realty Ltd.
Lot 8 - 16 Parkland Circle
Quinte West, Ontario
NEW HOME UNDER CONSTRUCTION - Welcome to this thoughtfully designed Linden Model, offering 1,477 sq ft of well appointed living space in the desirable Phase 3 of Hillside Meadows. This home features a walk-out basement and an inviting open- concept floor plan perfect for modern living. The main floor includes a spacious foyer with closet, a bright kitchen overlooking the dining area and family room, which opens onto a rear deck - ideal for entertaining or relaxing outdoors. The primary bedroom boasts a walk-in closet and a private 3 pc ensuite, while a second bedroom and 4 pc main bath provide comfortable accommodation for family or guests. Convenient main floor laundry adds to the home's practicality. The unfinished walk-out lower level offers exciting potential with space for a recreation room, up to two additional bedrooms, an office or den, and a utility room - ready for your personal touch. MODEL HOME AVAILABLE TO VIEW. (id:59911)
RE/MAX Quinte John Barry Realty Ltd.
15 Jarvis Street
Cambridge, Ontario
15 Jarvis St is a fantastic 3-bdrm bungalow offering bright & beautifully remodeled space nestled on quiet dead-end street in the heart of Cambridge! This is the perfect home for downsizers, first-time buyers, young families or investors. As you approach you'll immediately notice the newer metal roof (approx. 2021) & private concrete driveway. Step into spacious living room where solid hardwood floors, crown moulding & 3 large windows invite natural light to fill the space-ideal spot to relax & unwind. Open-concept kitchen is truly the heart of the home featuring leathered granite counters & backsplash, high-end white cabinetry W/dedicated pantry cupboard, S/S appliances & rustic wood beam W/ample pot lighting. 2 main-floor bdrms including standout primary W/striking wood feature wall, vaulted ceiling with skylight, full wall of closets & garden doors leading directly to the backyard. Completing this level is 4pc bath W/deep soaker tub, separate shower & modern vanity. Downstairs the fully finished basement provides add'l living space W/welcoming rec room & 3rd bdrm. Step outside to fully fenced backyard that's made for enjoying summer evenings complete W/brand new 12 X 10 patio (2024) & large shed W/hydro-perfect for hobbyists or storage. 220 amp service at the corner of the house is already installed & ready for a hot tub. Many updates throughout: new trim & flooring, PEX plumbing & all windows replaced within the last 10 yrs. Updated electrical panel & wiring (2022), renovated bathroom (2022), Water heater 2021, New fence 2022, plus newer appliances including dishwasher & AC (2022), washer/dryer (2023) & fridge (2024) providing you with peace of mind for yrs to come! Just steps from scenic trails along the river, Galt Collegiate Institute & Gordon Chaplin Park. Nearby to shopping centre with Starbucks, restaurants & more! Short walk to downtown Galt's boutiques, fine dining & riverside parks. Its a location that perfectly balances tranquility with convenience! (id:59911)
RE/MAX Real Estate Centre Inc
170 Yellow Birch Crescent
Blue Mountains, Ontario
Welcome to 170 Yellow Birch Crescent, a stunning Crawford model in the prestigious Windfall development at the base of Blue Mountain. This home invites you into a lifestyle of comfort, luxury, and endless outdoor activities, perfectly positioned to take advantage of all that The Blue Mountains area has to offer. Featuring 2128 sq.ft of finished living space, 3 bedrooms, 3.5 baths and plenty of upgrades including 12 Oaks upgraded laminate floors, porcelain tile, and a beautifully designed kitchen featuring "black mist" granite counters and upgraded cabinetry. This home is perfect for those who love both style and function. The family room in the finished basement, complete with an electric fireplace, built-ins, and space for a large-screen TV, provides the ideal spot to relax after a day of adventure biking or skiing. A 3-piece bathroom in the basement adds convenience and the single car garage with inside entry is great for unloading groceries or storing golf clubs and water sport toys. This home has been lovingly maintained by the original owners. This home boasts a landscaped backyard with mature trees, offering a great place to sit and have your morning coffee. Upstairs, the primary bedroom features a luxurious 5-piece ensuite and views of the Blue Mountain ski hills. For those who love to entertain or unwind, Windfall residents enjoy exclusive access to "The Shed", a recreation clubhouse with hot and cold pools, a sauna, and a friendly gathering spot for neighbours and friends. Imagine spending your winters skiing at Blue Mountain or your summers hiking, biking, and golfing, with marinas and downtown Collingwood shops and restaurants just minutes away. Whether you're taking in the vibrant four-season activities or enjoying the comfort of this beautiful home, life here offers the perfect balance of adventure and relaxation. Now's your chance to make 170 Yellow Birch Crescent your year-round retreat. (id:59911)
Chestnut Park Real Estate
9 Malcolm Street
Huron-Kinloss, Ontario
Welcome to this beautifully maintained 3-bedroom, 2-bathroom home located in a quiet, sought-after neighborhood. Featuring a bright, open-concept layout, this home is perfect for both everyday living and entertaining guests.The main living area is filled with natural light and showcases stunning hardwood floors that add warmth and elegance. The seamless flow between the living, dining, and kitchen spaces creates an inviting atmosphere for family gatherings or cozy nights in.Enjoy the convenience of direct access to the basement from the garage, offering flexibility and function. The unfinished basement presents a fantastic opportunity to expand your living space whether you envision a home gym, rough in for a bathroom, additional bedrooms or a rec room, the possibilities are endless. Step outside to a large deck that overlooks the spacious backyard perfect for summer barbecues, outdoor dining, or simply relaxing in the peaceful surroundings. With plenty of storage throughout the home, you'll have space for everything you need. Don't miss this incredible opportunity to own a bright, open, and versatile home with room to growall in a quiet, welcoming neighborhood. (id:59911)
Wilfred Mcintee & Co Limited
Wilfred Mcintee & Co. Limited
170 Queen Street
Selwyn, Ontario
Steps from the vibrant Village of Lakefield, this charming century home boasts the most serene, secluded backyard oasis overlooking expansive greenspace. Experience the best of both worlds from this classic 2-storey red brick century home that has 2 paved driveways, detached garage and potential for 2 complete living spaces! The full kitchen, full bathroom, bedroom and living space on the second floor offers versatile living. The main level has a bright beautiful kitchen with granite counters and large eat-up island, open to dining room with walkout to patio and fenced backyard. The primary bedroom has a private 4pc ensuite and laundry with walkout to backyard hot-tub or wrap-around front porch. Enjoy cozy gas fireplace, gleaming hardwood floors and spacious, chic living just steps to farmers market, parks, trails, restaurants, shopping, amenities & more. Timeless century charm meets versatile modern living, while incredible privacy meets ultimate convenience in the heart of Lakefield! (id:59911)
Ball Real Estate Inc.
Lot 6 - 12 Parkland Circle
Quinte West, Ontario
NEW HOME UNDER CONSTRUCTION - Located in the west end of Trenton, the Hickory Model offers 1,456 sq ft of thoughtfully designed living space in the desirable Hillside Meadows community. This beautiful 3 bedroom bungalow features open concept principal rooms, a modern kitchen with an island, spacious dining area with walk-out access to the backyard deck - perfect for entertaining or relaxing outdoors. The main level includes a bright and inviting family room, a primary bedroom with a walk-in closet and private 3 pc ensuite, two additional bedrooms and 4 pc main bathroom. Additional conveniences include a main floor laundry room, central gas heating, central air conditioning, and direct indoor access to the attached two-car garage. The unfinished lower level features a walk-out basement and offers potential for future expansion, with an option to add a large recreation room, two more bedrooms, and 4 pc bathroom. Ideally situated just 5 minutes from Highway 401 and close to schools, shopping plazas, restaurants, Tim Hortons, Walmart, and various medical and professional services, this home combines comfort, style, and convenience in a family-friendly location. MODEL HOME AVAILABLE TO VIEW. (id:59911)
RE/MAX Quinte John Barry Realty Ltd.
134 Mitchell Crescent
Trent Lakes, Ontario
This custom built home is located on 1.2 acres in the sought after Granite Ridge Estates development A planned exclusive neighbourhood which is close to Buckhorn Lake and the village of Buckhorn. The Community Center and elementary school are nearby. Buckhorn is only 2-3 minutes away and Peterborough is a 25 minute drive. This 4 bedroom 3 bath home is spacious and well laid out with an open kitchen with custom cabinetry with automatic under cabinet lighting, granite counter tops, separate dining room and living room with 12' vaulted ceilings and a propane fireplace. There is a rear deck with gazebo and a covered front porch. The front door and back door closets have automatic lighting. The large primary bedroom has a walk in closet and an ensuite with an additional storage cupboard. The two remaining main floor bedrooms are quite generously sized. The lower level has a large rec room with pool table, bar and wall unit. There is also another bedroom and 3 piece bath in the basement. Additional storage and a utility room complete the basement. The attached insulated 2.5 car garage has plenty of space for two vehicles and even more storage. A second driveway leads to a detached garage that is 34' by 28' and has 14 ft ceilings, 2-10 doors, it is heated, insulated, with a separate hydro panel and a vehicle hoist. Home also comes with a Generac that was serviced in April 2025. Plenty of room for vehicles, tools and toys! The landscaped property consists of a lawned center area and a forested periphery providing privacy. For the gardener there are even perennial gardens. (id:59911)
Royal Heritage Realty Ltd.
4 - 83 Victoria Street
Meaford, Ontario
Uncomparable VALUE in Meaford. Welcome to historic Meaford located on the shores of Georgian Bay, Ontario's apple country and four-season recreational playground. This spacious bungalow has brand new flooring and new paint in the living/dining area and primary bedroom. A beautiful neutral pallet waiting your personal decor with cathedral ceiling, skylight and gas fireplace. Bright and Spacious. The lower level has recently been redone as well with carpet and painting featuring a family room, office or crafts area and bedroom with a 2 piece bath which can be expanded to accommodate a shower. A large clubhouse to entertain the larger events in your life with plenty of visitor parking all within this private and quiet 20 unit community. Located within a 5 minute walk to the beach on the bay. As well as close proximity to schools, restaurants, golf course, Meaford Hall, Curling and Pickleball. With a short drive to ski hills you have it all. Spacious patio for that morning coffee and a sunset porch to complete living here. Fresh, clean and waiting for new owners. (id:59911)
Chestnut Park Real Estate
104 Bowen Drive
Peterborough North, Ontario
Welcome to this beautifully crafted bungalow, where modern comfort meets timeless style. Featuring 4 generously sized bedrooms and 3 full bathrooms, the open-concept main floor is perfectly suited for both everyday living and entertaining. Step inside to a bright, inviting living space that effortlessly connects to the kitchen and dining areas. The kitchen is a true centrepiece, showcasing premium cabinetry, sleek countertops, and a spacious island - ideal for hosting gatherings or enjoying casual family meals.The fully finished lower level offers a cozy retreat, complete with a stylish wet bar thats perfect for game nights or unwinding with friends. Outside, your private patio oasis awaits, featuring a soothing hot tub for year-round enjoyment and a built-in BBQ with a convenient gas hookup.Car enthusiasts and hobbyists will love the fully insulated, heated garage with an epoxy-coated floor, offering a pristine space for work or storage. Nestled in a sought-after neighbourhood near parks, schools, and amenities, this home blends luxury, comfort, and everyday convenience. (id:59911)
Keller Williams Energy Real Estate
505720 Grey Road 1
Georgian Bluffs, Ontario
Welcome to this stunning Custom Frontier Log Home, perfectly set on 4.1 private acres with picturesque views of Georgian Bay. This classic home offers timeless craftsmanship, rustic charm and modern comforts in perfect harmony. Offering 3 bedrooms, 2 full baths and exceptional character throughout. The heart of the home is the soaring living room with a dramatic 2-storey beamed ceiling and a floor to ceiling stone fireplace with a high-efficiency woodstove insert (2017), perfect for cozy nights in. The updated kitchen features a large island, abundant cupboard space and modern finishes, seamlessly opening to the dining area - ideal for entertaining. Step outside to a spacious 40', multi-level deck with a hot tub that overlooks the Bay, where peace and nature surround you. The main floor hosts the primary bedroom with a semi-ensuite, while upstairs you'll find two additional bedrooms, each with walk-in closets and access to a shared semi-ensuite bath. An open loft area offers flex space for an office, reading nook or family room. The detached double garage provides ample room for vehicles and gear, with an adjacent lean-to for wood storage. Enjoy year-round comfort with the character of exposed beams, pine floors throughout, natural wood finishes and an inviting layout all with unforgettable views! Whether you're looking for a full time residence, vacation getaway or a tranquil place to unwind, this unique log home offers timeless style and modern functionality. Located close to recreational trails, beaches and world class golf courses, yet with the privacy and peace only acreage can offer. Start your next chapter here in a place where memories are made and tranquility surrounds you every day. (id:59911)
Chestnut Park Real Estate
7 North Service Road
Kawartha Lakes, Ontario
Welcome to the Kawarthas! Experience Sturgeon Lake living at its finest. Enjoy the beauty of the Trent-Severn Waterway, or simply unwind after a long day with a jump off the dock. The waterfront features a shed for all your toys, a 50 wet slip, a covered shelter, and a 6,500 lb boat lift.This pristine waterfront bungalow is nestled in a quiet enclave of executive homes. Situated on a beautifully landscaped 120 x 253 lot, it's perfectly designed for outdoor enjoyment. Inside, you're welcomed by expansive lake views through multiple walkouts and an open-concept layout featuring hardwood floors and a cozy fireplace. The kitchen is equipped with built-in stainless steel appliances and granite countertop ideal for entertaining or relaxing with family.The west wing offers two spacious bedrooms (one with a walkout), a 3-piece bathroom, and convenient main floor laundry. The primary bedroom is a retreat of its own, complete with a private walkout deck overlooking the lake, a walk-in closet, and a luxurious ensuite with a soaker tub.Now lets talk about the deck an entertainers dream! It includes glass railings and a covered dining area perfect for hosting family and friends. The lower level boasts a bright and generous family room, a fourth bedroom, and a 4-piece bathroom.Additional features include an insulated double-car garage, plus a large storage room located beneath it for all your seasonal gear and lake essentials. Located just a short drive to Bobcaygeon, Lindsay, and nearby golf courses, this home offers the ultimate Kawartha lifestyle.Dont miss your chance to own this exceptional waterfront property! (id:59911)
Royal Heritage Realty Ltd.
161 Massey Drive
North Bay, Ontario
Welcome to 161 Massey Drive, a beautifully updated semi-detached home situated on a 30 x 110 lot in a warm, family-friendly neighbourhood. This bright and clean property is truly move-in ready, offering a thoughtful layout across multiple levels. The main floor features a modern kitchen with a breakfast bar, a cozy dining area, and a convenient pantry for extra storage. Upstairs, you'll find three spacious bedrooms and a well-appointed four-piece bathroom, perfect for family living. The lower level includes a large family room with a walk-out to the backyard, an additional bedroom, and a three-piece bathroom ideal for guests or extended family. The basement offers even more living space with a versatile rec room, a laundry room, and a utility room for added functionality. Step outside to enjoy your private backyard retreat, complete with a concrete patio, a hot tub, a charming gazebo, and partial fencing. The yard backs onto a naturally treed area, providing privacy and a peaceful setting. The home also includes a single-car garage with an automatic door and direct access to the front foyer. Located directly across from Lions Park, which features a playground and outdoor rink, this home is surrounded by friendly neighbours and close to excellent amenities. Schools, public beaches on Lake Nipissing, the La Vase River, scenic walking trails, and shopping are all nearby. Most furniture is included in the sale, making this home an incredible opportunity for anyone looking for comfort, convenience, and community. (id:59911)
Chestnut Park Real Estate
160 Hope Street N
Port Hope, Ontario
Charming bungalow in historic Port Hope... this is the perfect starter or retirement home. Featuring 2 bedrooms, one bath and a gorgeous treed backyard with amazing landscaping. Enjoy the evenings on your covered deck overlooking the gardens. Close to downtown, the river and waterfront. Easy 401 access for commuters. This one is sure to please! (id:59911)
Royal LePage Proalliance Realty
43-45 Dorset Street W
Port Hope, Ontario
Discover timeless elegance and unmatched character in the heart of Port Hope. Built in 1860 to welcome travelers from the Grand Trunk Railway, this storied landmark began its life as Blackhams Hotel, later becoming Martins Hotel in 1875, and eventually the beloved Rochester House. After a fire in 1890, it was reimagined as two semi-detached residences, now masterfully restored into one breathtaking single-family home.This residence boasts a unique trapezoid footprint, blending historic charm with modern sophistication. The home boasts 5 spacious bedrooms, 3.5 luxurious bathrooms, and over 9-foot ceilings adorned with detailed crown moulding. A grand, double living room sets the tone for stylish entertaining, flowing seamlessly into a formal dining room and a chef's dream kitchen outfitted with premium appliances and custom cabinetry. The expansive principal suite is a true retreat, featuring a spa-like ensuite with heated floors, double vanities, a freestanding soaking tub, and a marble walk-in shower. Sunlight pours into the south-facing sunroom, while cedar-planked decking and a beautifully landscaped, private backyard create the perfect oasis for quiet mornings or lively evenings. Located on one of Port Hope's most prestigious streets, this home is just a short stroll to the downtown core, VIA Rail Station, boutique shops, acclaimed restaurants, and a private footpath leading to the harbour. Zoned COM3, the possibilities here are endless whether you envision a luxurious private residence, boutique commercial venture, or a unique live-work combination. This is more than a home it's a rare opportunity to own a landmark, lovingly restored for the next chapter in its story. (id:59911)
Royal LePage Proalliance Realty
Lot 5 - 10 Parkland Circle
Quinte West, Ontario
NEW HOME UNDER CONSTRUCTION - Experience comfort and style in the Hemlock, a 1,355 sq ft bungalow thoughtfully crafted for modern living. This open concept home features a spacious kitchen and inviting eating area that opens to a partially covered deck - perfect for both relaxing and entertaining. The bright family room offers a welcoming space for everyday living complemented by a 4 pc main bathroom and two generously sized bedrooms, including a primary suite with its own 3 pc ensuite ensuite. Main floor laundry and direct access to a 2-car garage add everyday convenience. Looking for more space? The optional finished lower level offers remarkable flexibility, with a large recreation room, two additional bedrooms, a 3 pc bathroom and ample storage in the utility room. From layout to lifestyle, this home delivers comfort, functionality and timeless design in every detail. MODEL HOME AVAILABLE TO VIEW. (id:59911)
RE/MAX Quinte John Barry Realty Ltd.
412 - 99b Farley Road
Centre Wellington, Ontario
Welcome to this beautifully finished 2 bedroom, 1.5 bath condo that seamlessly blends convenience with cozy charm. Ideal for first time buyers, downsizers, or anyone seeking low maintenance living in a growing community. Step inside to discover an open concept layout featuring elegant vinyl flooring throughout and a bright, inviting living space. The contemporary kitchen is a true highlight, showcasing sleek quartz countertops, ample two-toned cabinetry and modern appliances, perfect for everyday living and entertaining guests. Unwind in the spacious living room, where an electric fireplace adds both warmth and a stylish focal point. Both bedrooms are generously sized, providing comfort and privacy. The primary suite is conveniently located next to a well-appointed 4 piece bathroom, while a second, beautifully designed half-bath offers added convenience for guests and daily use. Located in a well maintained building with elevator access and close proximity to parks, schools, shopping, and all the amenities Fergus has to offer, Unit 412 offers the perfect blend of comfort, style, and convenience. (id:59911)
Keller Williams Home Group Realty
380 Mornington Street
Stratford, Ontario
A rare half acre property in the city, backing onto ravine space, in sought after Bedford Ward. This fully renovated 3 bedroom, 3 bath is a 5 minute walk from the river, 10 minutes to Tom Patterson Theatre and just a 15 minute walk to downtown Stratford shops and restaurants. Surrounded by century old trees and eclectic gardens, you can enjoy entertaining in your fully fenced back yard or watch the sunset from the large back deck. Privacy abounds, yet light filters in through oversized windows, capturing sun throughout the day. Enjoy the convenience of main floor laundry, with a private bed and bath nestled in one wing. A second main floor four piece bath and 2 bedrooms allows plenty of opportunity to host guests. The spacious kitchen and living room are centrally located, making the primary living space flow from end to end fully loaded with brand new appliances. The lower level is completely renovated and offers another 3 piece bath, walk-in closet and wet bar. The home is approximately 2100+ sqft of open living space, ideal for accommodating long term guests, multigenerational, and entertainment needs. To top it off, the house has an attached double garage with storage loft, double driveway, parking for 8+ cars. This is a one of kind home within city limits. Call your Realtor today, this once in a generation opportunity won't last long. (id:59911)
RE/MAX A-B Realty Ltd
44 Hall Avenue
Guelph, Ontario
Welcome to 44 Hall Avenue, a stunning single-family home nestled in the desirable Westminster Woods neighbourhood of Guelph. This spacious residence boasts four generously sized bedrooms, two full bathrooms, and two convenient half baths, offering ample space for both family living and entertaining.Upon entering, you'll be greeted by an inviting foyer that leads into a bright and open-concept living area boasting 9-foot ceilings. The main floor features a well-appointed kitchen with modern appliances, ample cabinetry, and a large island perfect for casual dining or meal preparation. Adjacent to the kitchen is a cozy dining area that flows seamlessly into the comfortable living room, creating an ideal space for gatherings. A formal living room and office complete the main floor. The upper level hosts four spacious bedrooms, including a luxurious primary suite complete with a private ensuite bathroom and a walk-in closet. All closets in each bedroom, along with the closets on the main floor, are equipped with custom California Closets, providing organized storage solutions and maximizing space.The fully finished basement offers additional living space, including a rec room, bar area, play room, gym and plenty of storage. This versatile area adds significant value and functionality to the home.Step outside to your private backyard retreat, beautifully renovated and professionally landscaped for both relaxation and entertainment. Enjoy the tranquility of lush gardens, a spacious patio, and a luxurious hot tub, making this outdoor space perfect for hosting guests or unwinding after a long day.Situated in the family-friendly Westminster Woods community, 44 Hall Avenue is within walking distance to top-rated schools, parks, and a variety of local amenities. With its thoughtful design, premium features, and prime location, this home presents a unique opportunity for those seeking comfort and convenience in Guelph. (id:59911)
Coldwell Banker Neumann Real Estate
1640 Carman Road
Quinte West, Ontario
Welcome to 1640 Carman Road in Quinte West- an exceptionally renovated home nestled on a sprawling country lot just 15 minutes to the 401 and downtown Trenton. This thoughtfully updated residence offers a blend of modern finishes and functional design, perfect for those seeking peace, privacy, and plenty of space for vehicles, tools, and toys. The main level features an open-concept layout with vaulted ceilings and a bright, spacious living area. A few steps up, you'll find a stunning white shaker-style kitchen with granite countertops, a butcher block island, subway tile backsplash, and stainless steel appliances, all less than three years old. This carpet-free home offers three bedrooms on the upper level and one bedroom on the lower level, which also boasts a cozy fireplace and abundant natural light thanks to large windows and walkout access from three separate exits. Enjoy the convenience of an attached single-car garage as well as a detached 30' X 34' heated triple-car garage with a lean-to. This impressive space features an oversized garage door, woodstove and propane heat, running water, and a welding plug-perfect for hobbyists or anyone in need of a serious workshop. Step outside to relax on the composite deck or entertain on the stamped concrete patio overlooking the peaceful backyard. Additional highlights include keyless entry at both the detached garage and main entrance, New roof and windows an owned propane hot water tank, and Bell Fibe available at the road. A truly move-in-ready property offering the best of country living with modern comfort. (id:59911)
Royal LePage Proalliance Realty
Lot 32 - 7 Parkland Circle
Quinte West, Ontario
NEW HOME UNDER CONSTRUCTION - Whether you are a first time home Buyer or looking at downsizing, this beautiful townhome is the perfect place for you to call home! The stylish brick and stone exterior adds to the charm and durability of this home and offers 935 sq ft of main floor living. As you enter the home, you are welcomed by a spacious foyer leading into the kitchen with ample cabinet space and pot drawers, and a dining area - perfect for casual meals or entertaining. Feel the warmth of the natural light as it flows through the patio doors while you relax in the living room. The primary bedroom offers a large window providing a bright and welcoming environment with a 4 pc ensuite bath. The main floor includes a laundry area and a convenient 2 pc bath for guests. Need additional space for family and friends? Located in a prime area, this home is close to all local amenities and offers easy access to HWY 401. Don't miss out on this opportunity to make this house your home! MODEL HOME AVAILABLE TO VIEW. (id:59911)
RE/MAX Quinte John Barry Realty Ltd.
5280 Hillview Drive N
Hamilton Township, Ontario
Brick Beauty Near Rice Lake, Bungalow Bliss Awaits! Looking for your happily-ever-after home with a dash of charm and a lot of character? Welcome to this solid-as-a-rock brick bungalow, lovingly built in 1977 when houses were made to last and disco was still cool. This 3-bedroom gem sits proudly on a private lot, so you can sip your morning coffee in peace or in your pajamas without an audience. Nestled just minutes from the stunning shores of Rice Lake, it's perfect for weekend fishing, sunset kayaking, or just pretending you're in a postcard. Up top? That's a steel roof, baby, no shingles to chase after in the wind. Just pure, maintenance-minimal living. Underneath, you've got the kind of craftsmanship that's stood the test of time (and teenagers).Features you'll love: 3 cozy bedrooms (or 2 bedrooms + 1 dreamy office/yoga/nap zone) A classic layout with good vibes and great bones. A private yard big enough for garden parties, dogs, or both. Whether you're upsizing, downsizing, or just-right-sizing, this bungalow is the kind of place that feels like home the moment you step inside. (id:59911)
Royal Service Real Estate Inc.
1068 Kahshe Lake Rd S
Gravenhurst, Ontario
Escape to your Muskoka getaway at this beloved 4-bedroom, 4-piece bathroom 3 season cottage, just a 4-minute walk to South Kahshe Lake! Cherished for generations as a family and friends hangout, this cozy 3-season retreat in Gravenhurst blends rustic charm with modern upgrades, ready to be enjoyed this summer with ample room to add your own personal touches. With nearby beach access and a convenient boat launch, you can slip your boat into the waters of Kahshe Lake without the burden of waterfront taxes. Step inside to a warm and inviting living room, perfect for cozy evenings, flowing seamlessly into the charming kitchen with a spacious deck just steps away ideal for BBQs with a gas line hookup for ultimate convenience. The oversized lot features a spacious lawn, perfect for tossing horseshoes or gathering around a firepit under the stars. Beyond the rear yard, you have a forested backyard for a serene natural escape. With all-day sunshine bathing the yard and deck, you'll soak up the best of Muskoka's sunny days. Recent upgrades ensure peace of mind: a new shingled full-truss roof (~4years), an owned hydro pole (~2 years), and a forced air high efficiency propane furnace with central duct in place to all rooms (~4 years). Year-round municipally maintained road access and curbside garbage/recycling collection make this cottage as practical as it is charming. Easily accessible off the highway, this retreat welcomes you with open arms and endless possibilities for customization. North Kahshe Lake Nagaya Beach is just a short jaunt away for enjoying with friends and family. Owners lease a boatslip and parking spot at South Kahshe Lake - paid in full for the summer of 2025. Don't miss your chance to own this well-loved Muskoka gem, ready for summer adventures - schedule a showing today! (id:59911)
Sotheby's International Realty Canada
75 Stafford Street
Centre Wellington, Ontario
Welcome to 75 Stafford Street Where Gorgeous Is an Understatement! This stunning Wrighthaven-built home is fully loaded with over $100K in custom upgrades and offers everything todays discerning buyer could ask for. Built in 2015 and nestled in one of Eloras most sought-after neighborhoods, this immaculate 2-storey home offers over 2,600 sq ft of above-ground living space, plus a fully finished walkout basement with a legal apartment. The lower level features a full kitchen with quartz countertops, stainless steel appliances, a gas fireplace in the family room, a bedroom with a walk-in closet, and direct access to a 3-piece bathroom. Step into the grand foyer and make your way to the heart of the homethe chef-inspired kitchen, one of the nicest youll find anywhere. Outfitted with high-end Bosch appliances, a $20,000 Gaggenau fridge, quartz countertops, beverage and wine fridges, double oven, pot filler, large island, and walk-in pantry, this kitchen is a dream come true. The main floor also boasts 9 ft ceilings, a private office or den, a formal dining room, a great room with a gas fireplace, and a large deck overlooking a farmers field and a fully fenced backyard. Upstairs, the home offers 4 spacious bedrooms, including a luxurious primary suite with a large walk-in closet, and a spa-like ensuite featuring a soaker tub and walk-in double head shower. Laundry is conveniently located on this level. There's moreGARAGE(S) and workshop space galore! The oversized double garage includes a walk-down to the basement, while a former two-car deep garage has been converted into a heated art studio with endless possibilities: home gym, workshop, or creative space. The basement workshop is also accessible via a convenient garage door from the backyard. This home truly has it all, from quality craftsmanship to designer finishes and smart functionality. Don't miss the opportunity to make this extraordinary Elora property your own. (id:59911)
Keller Williams Home Group Realty
72 Stanley Crescent
Centre Wellington, Ontario
Welcome to 72 Stanley Crescent! This well maintained bungalow is located in a desirable neighbourhood in Elora. This home has everything you need with three main floor bedrooms and two full baths and another bedroom and 3 piece bath in the basement. There is a large open concept living area with eat-in kitchen. The yard is completely fenced for privacy. (id:59911)
Keller Williams Home Group Realty
54 Zion Line
Cavan Monaghan, Ontario
If you are looking for privacy.. Welcome to 54 Zion Line. As you enter thru the gates to the 50 acres you will wind your way up to a beautiful all brick raised bungalow. Gorgeous, open concept, open beam construction, exposed brick, floor to ceiling stone fireplace in the living room, newer kitchen, mostly newer vinyl laminate thru out, freshly painted, 3 bedrooms, 2 unique bathrooms, 2 entrances, one with mudroom, all vinyl clad out buildings. Double car garage with 10.5 ft ceiling for the mechanic. Find your way outside and up the outer staircase to a spacious finished 25x25 loft with 3pc bath. Perfect for man cave, games room, movie night, overnight guests or potential in-law. Once outside you will enjoy the large deck overlooking all this privacy while barbecuing and entertaining and for the hot days of summer you can enjoy a swim in the above ground pool. Just imagine yourself sitting around the fire looking up at the stars enjoying the serenity that comes with owning this beautiful home on 50 acres. Lots of trees and trails. Propane heating in loft. Combination of wood, water and ductless heating and cooling in home. Just 15 minutes Peterborough, 30 minutes to Oshawa. 200 amp service to garage, 100 amp at house, 100 amp at the well. Of the 3 owned hot water tanks, 2 are brand new. Close to 115, great for commuters, Ganaraska Trails. This property comes with comfort, space and nature.The home is a must see. Book your appt today (id:59911)
Keller Williams Energy Real Estate

